There can be your advertisement
300x150
El Corté House by Plural Arquitectos in Yerba Buena, Argentina
Project: El Corté House
Architects: Plural Arquitectos
Location: Yerba Buena, Argentina
Area: 3,422 sq ft
Photos: Provided by Plural Arquitectos
El Corté House by Plural Arquitectos
Plural Arquitectos completed the El Corté House project — a beautiful modern residence located at the foot of the San Javier mountains in Yerba Buena, Argentina. This exotic modern residence offers just under 3,500 square feet of excellent living space distributed across two levels around an inner courtyard.
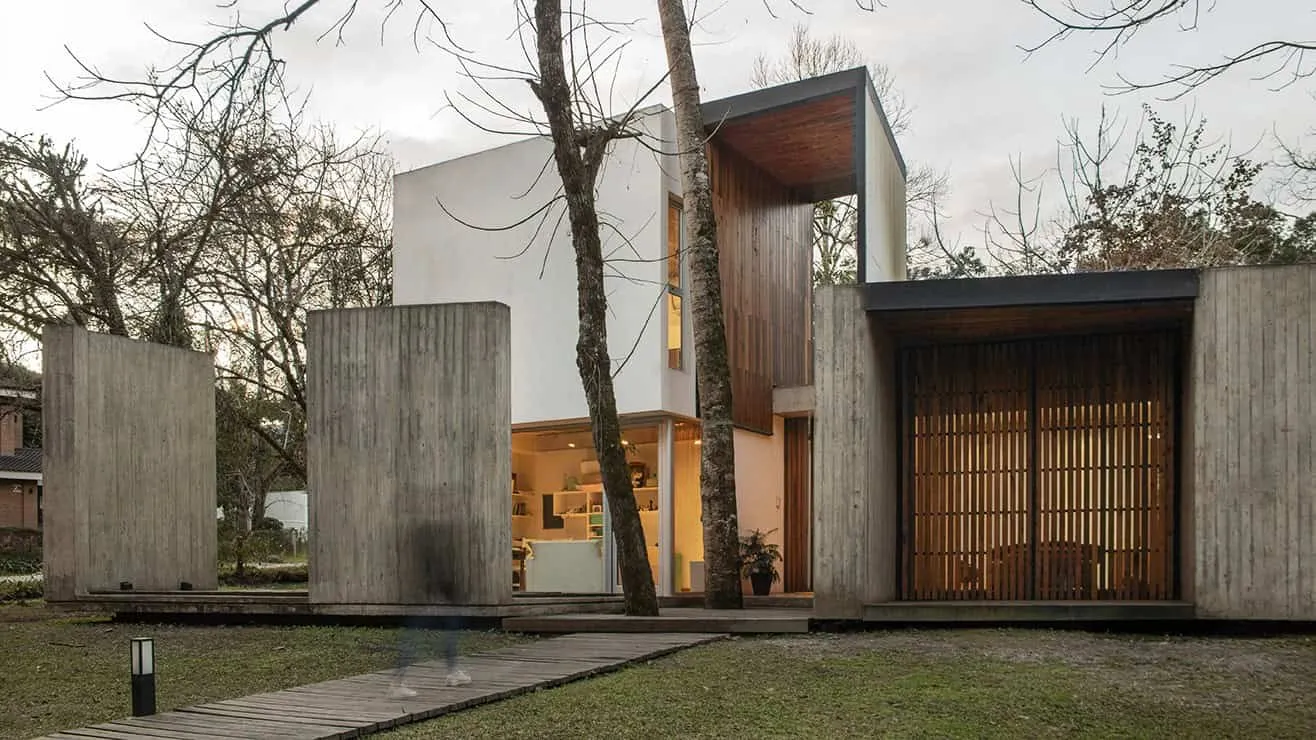
Abundance of vegetation and a steep slope on this site in the heart of 'jungue tuclman' creates a special atmosphere that inspires the design of this single-level house at the foot of the San Javier mountains in the province of Tucumán. The goal was to preserve the essence of the site, leave as many original trees as possible and maintain the characteristics of the terrain, its topography and uniqueness. The house is positioned at the highest level and partially detaches from the ground, separating the structure from its natural context.
The plot is divided into two parts, creating different outdoor spaces. In front — an open and public courtyard; behind — a controlled, intimate inner courtyard. The presence of original trees and the decision to make them an integral part of the project led us to create a series of transitional spaces that embrace and integrate them with interior rooms. The program is organized in the form of three strips around a central inner courtyard. They are clearly defined, as they contain private spaces, public areas and service rooms respectively. A bridge between the strips, a large roof defines an open yet enclosed area that can serve as a garage or 'Gallery'. On the upper floor — a gym and green roof accessible as a terrace, emphasizing the connection between architecture and its surroundings.
The house is bounded by an outer concrete wall that encompasses parts of the site in their natural state and brings nature inside. When the wall is interrupted or displaced, deep and sheltered outdoor spaces are created that frame a panoramic landscape view. A clear contrast between interior and exterior: the rustic appearance is expressed through concrete walls and green roofs, while the internal space appears light, smooth, almost transparent, with white dominating.
–Plural Arquitectos
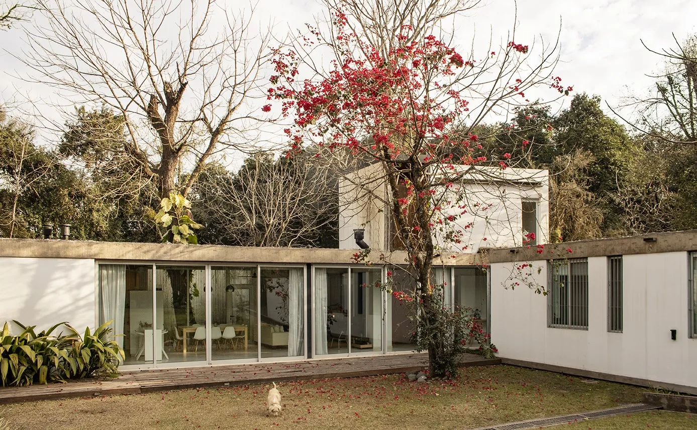
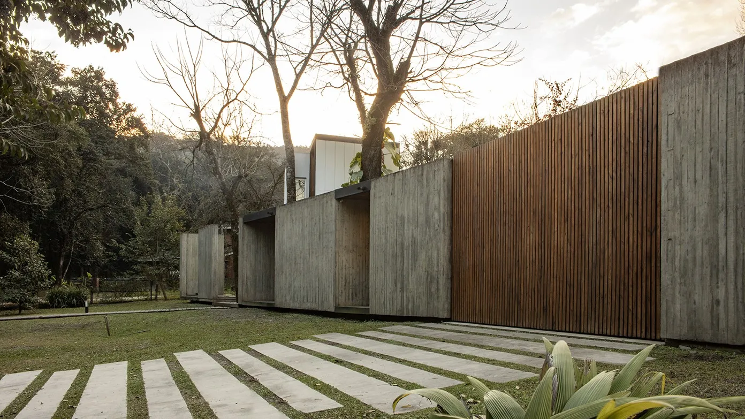
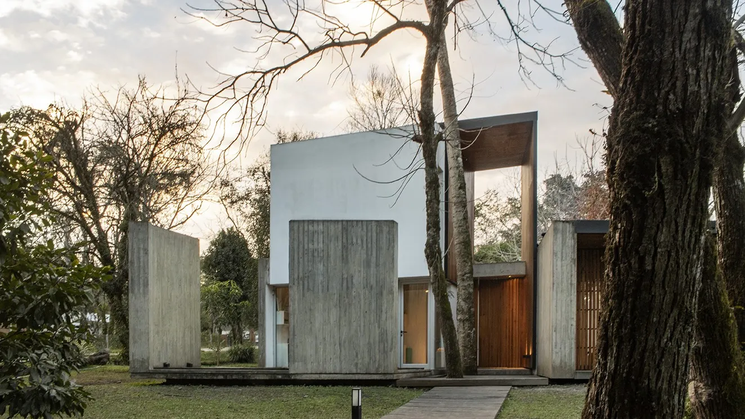
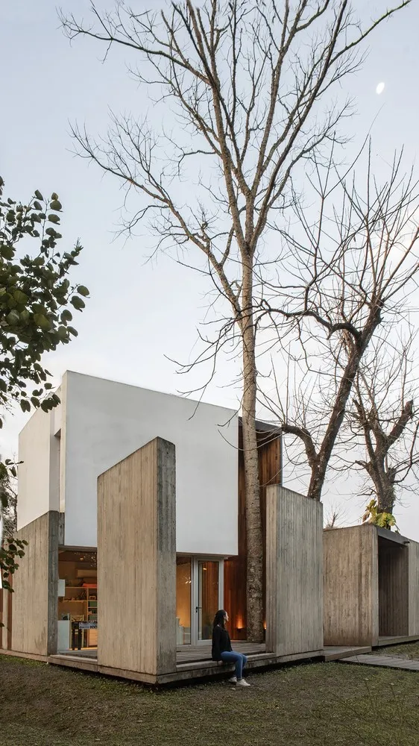
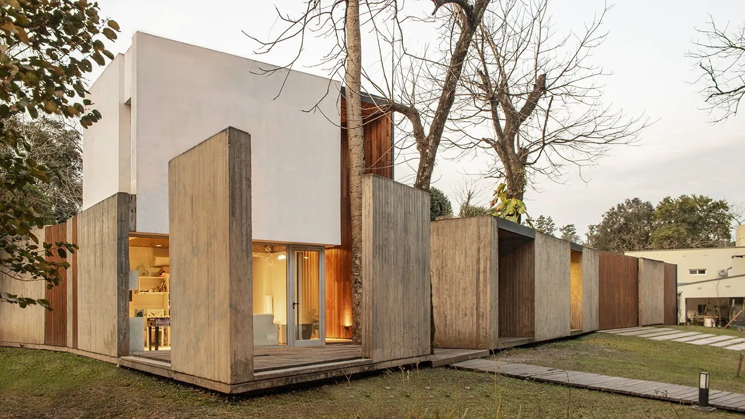
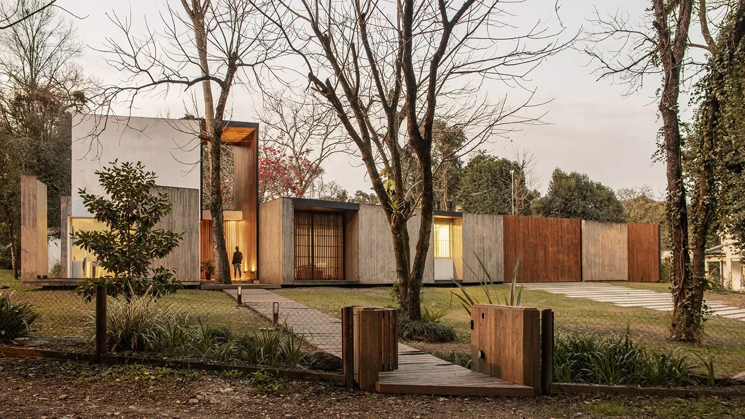
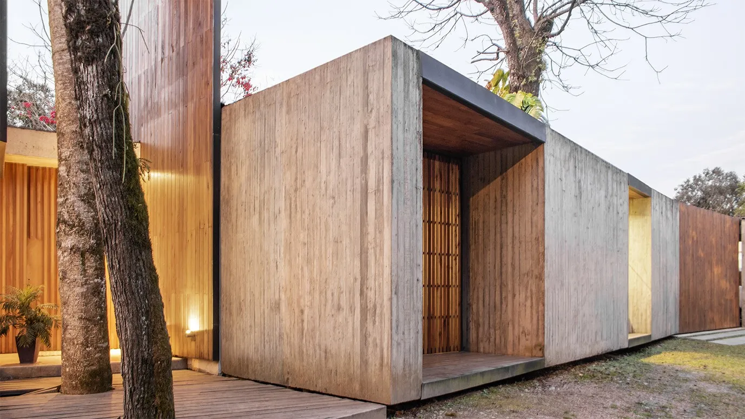
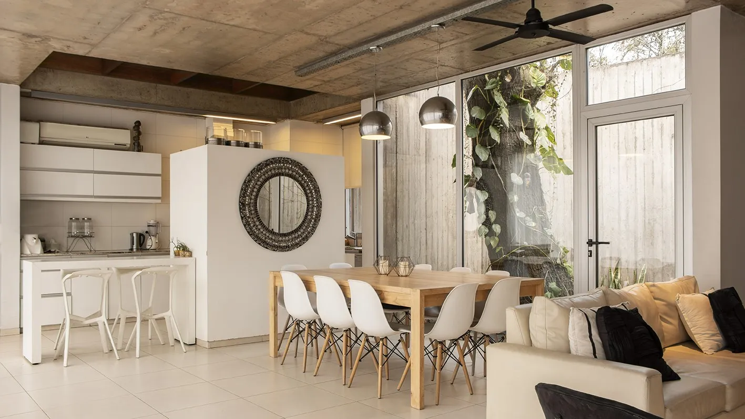
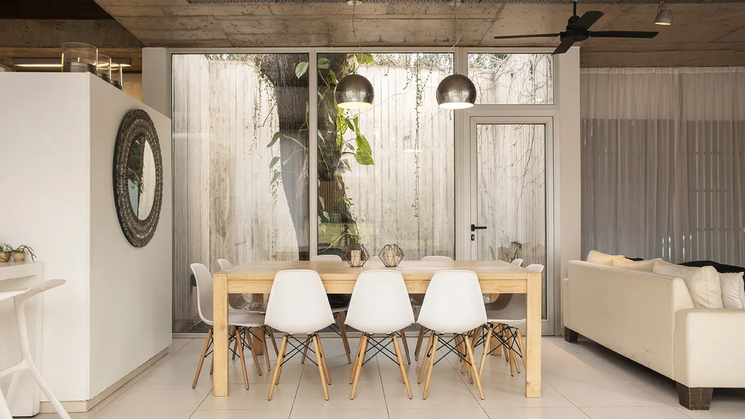
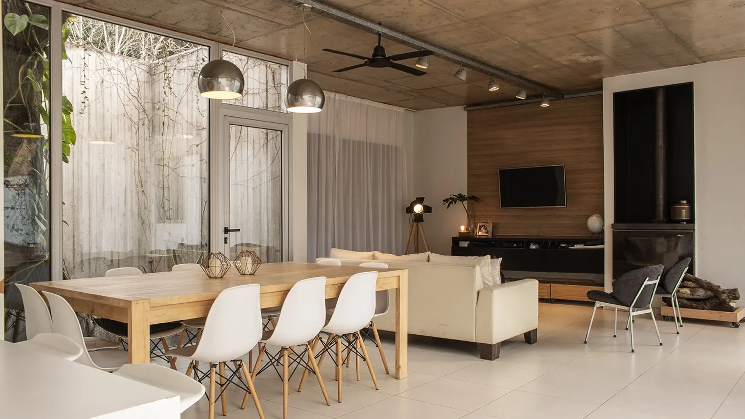
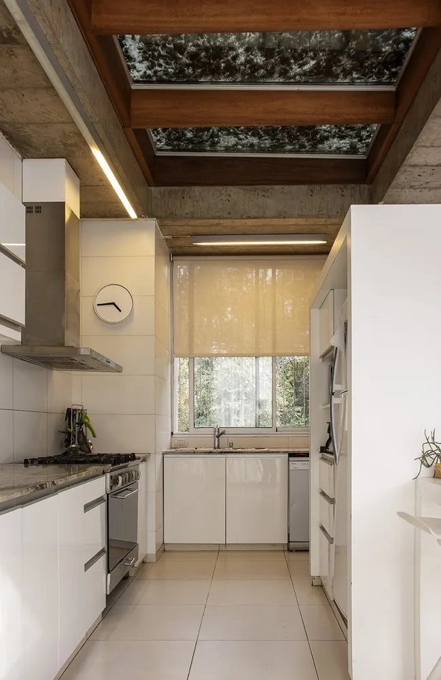

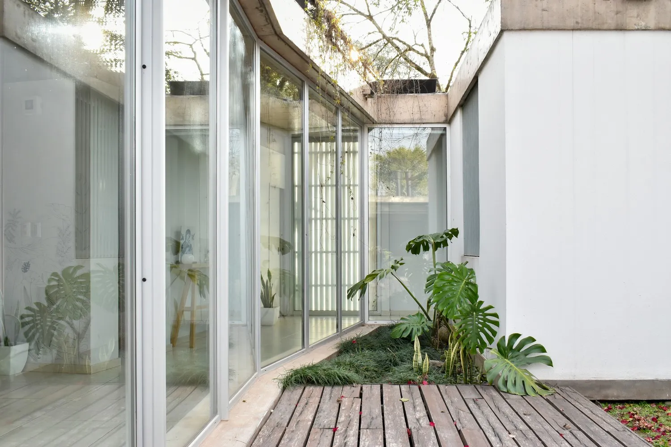
More articles:
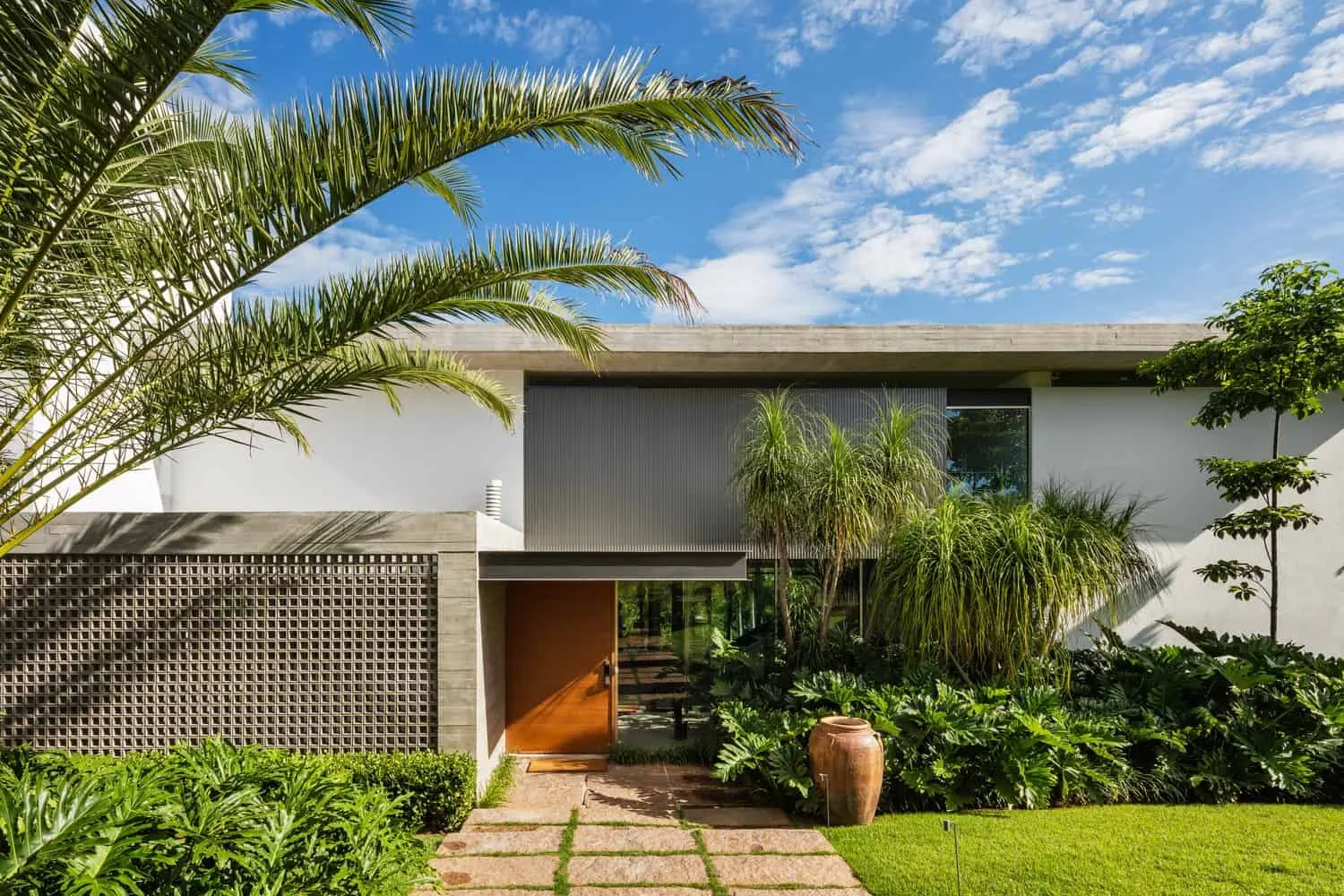 DMG House by Reinach Mendonça Arquitetos Associados in Bragança Paulista, Brazil
DMG House by Reinach Mendonça Arquitetos Associados in Bragança Paulista, Brazil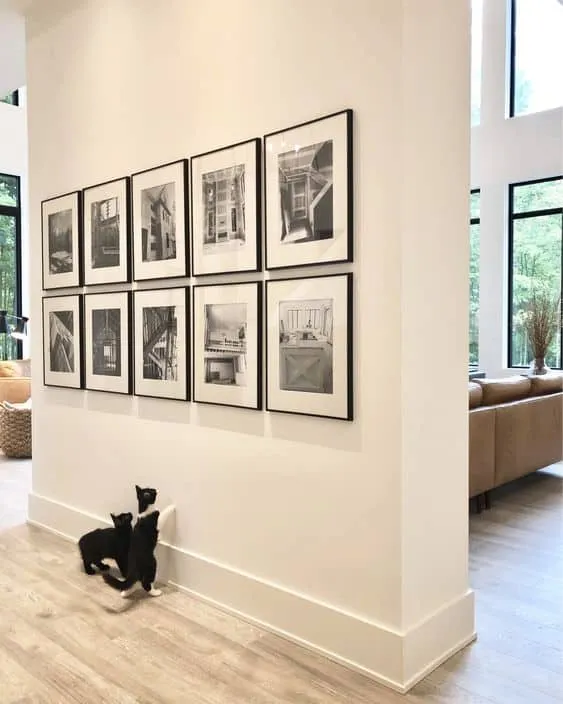 Want to Decorate a Corridor with Paintings?
Want to Decorate a Corridor with Paintings?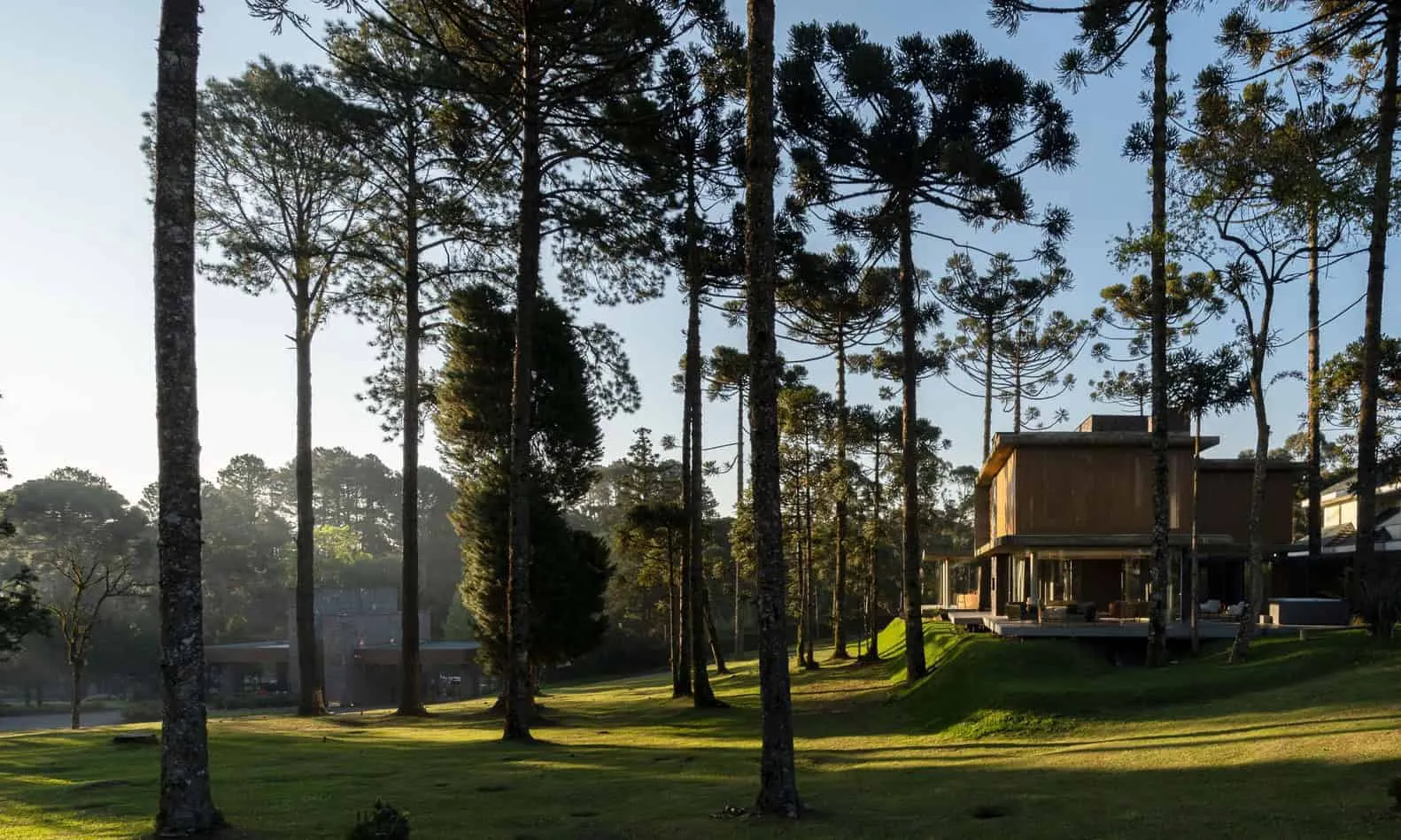 Doce Vida House by Studio CK Arquitetura in Gramado, Brazil
Doce Vida House by Studio CK Arquitetura in Gramado, Brazil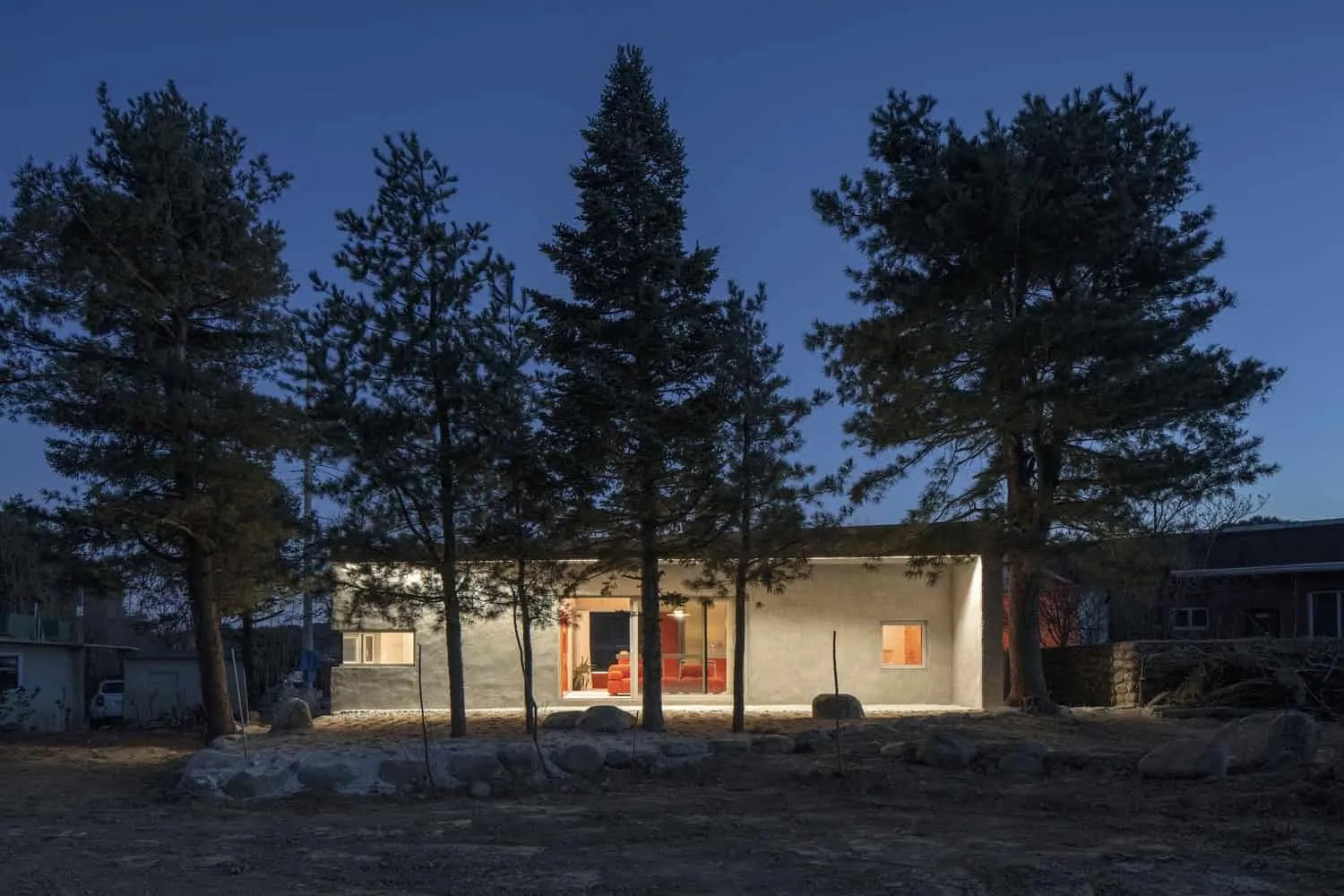 Doldam House by one-aftr in Sokcho, South Korea
Doldam House by one-aftr in Sokcho, South Korea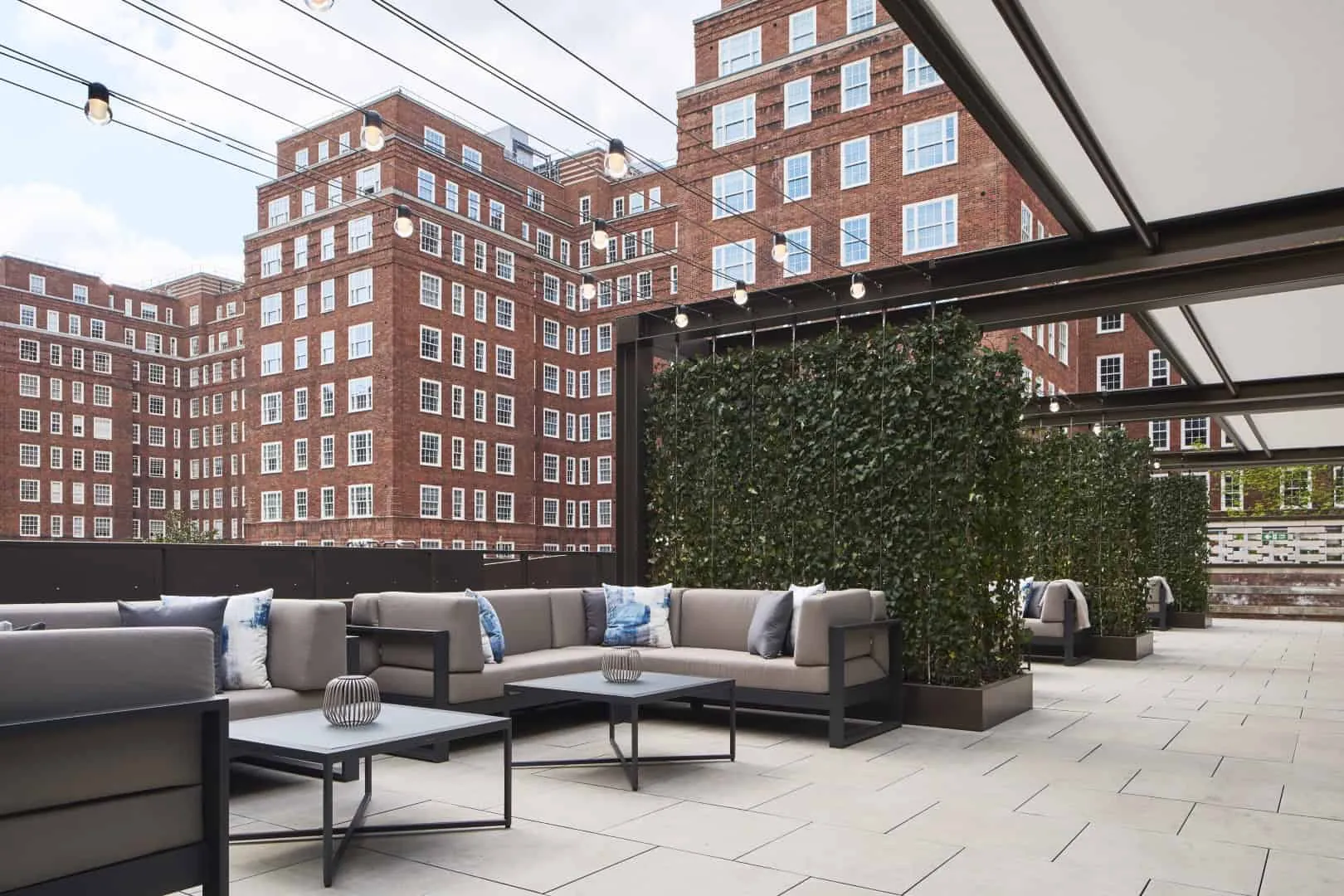 Dolphin Square by GRID Architects and Interiors: A Symbol of Reimagined Modern Living
Dolphin Square by GRID Architects and Interiors: A Symbol of Reimagined Modern Living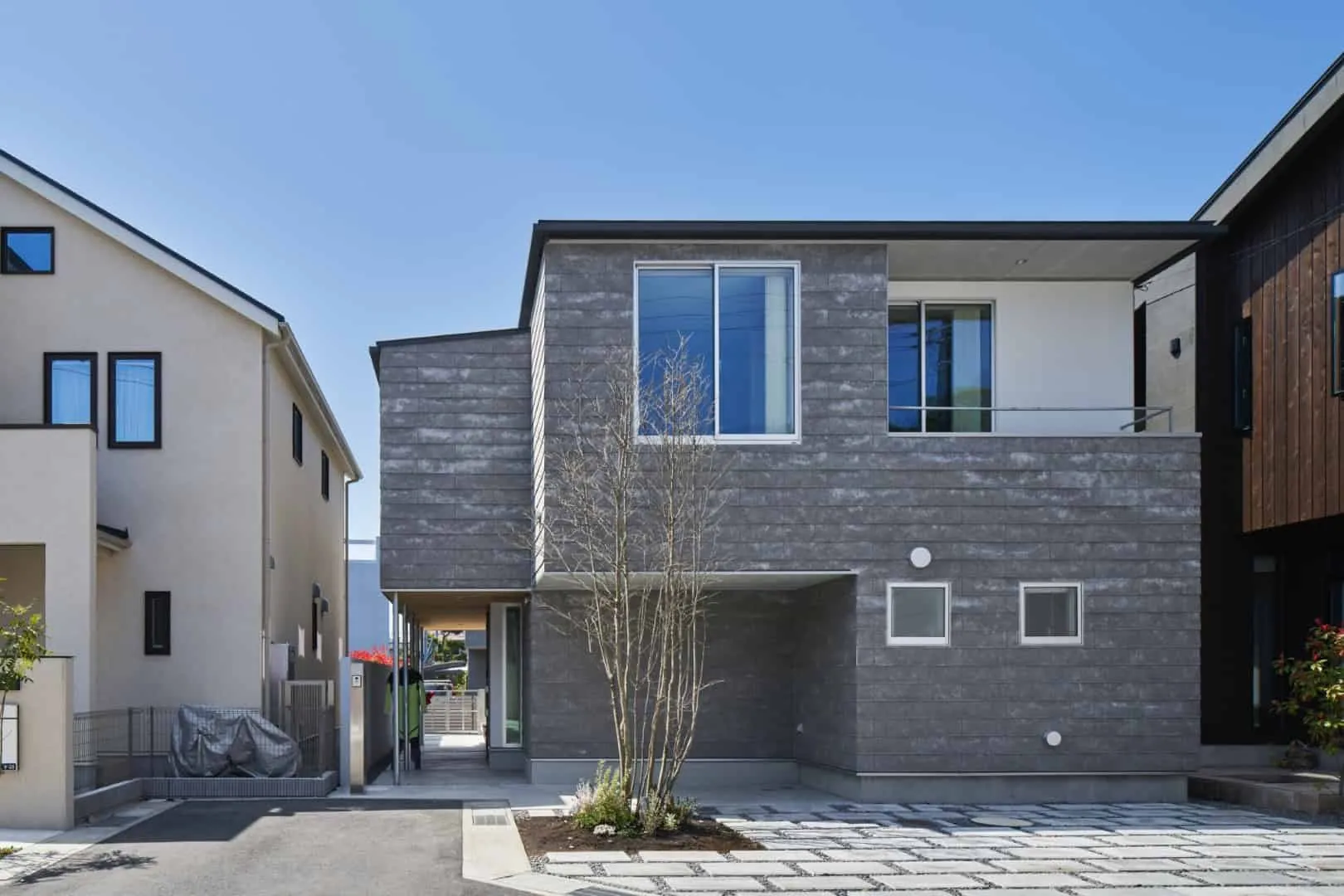 House DOMA by KiKi ARCHi + TAKiBI in Kanagawa, Japan
House DOMA by KiKi ARCHi + TAKiBI in Kanagawa, Japan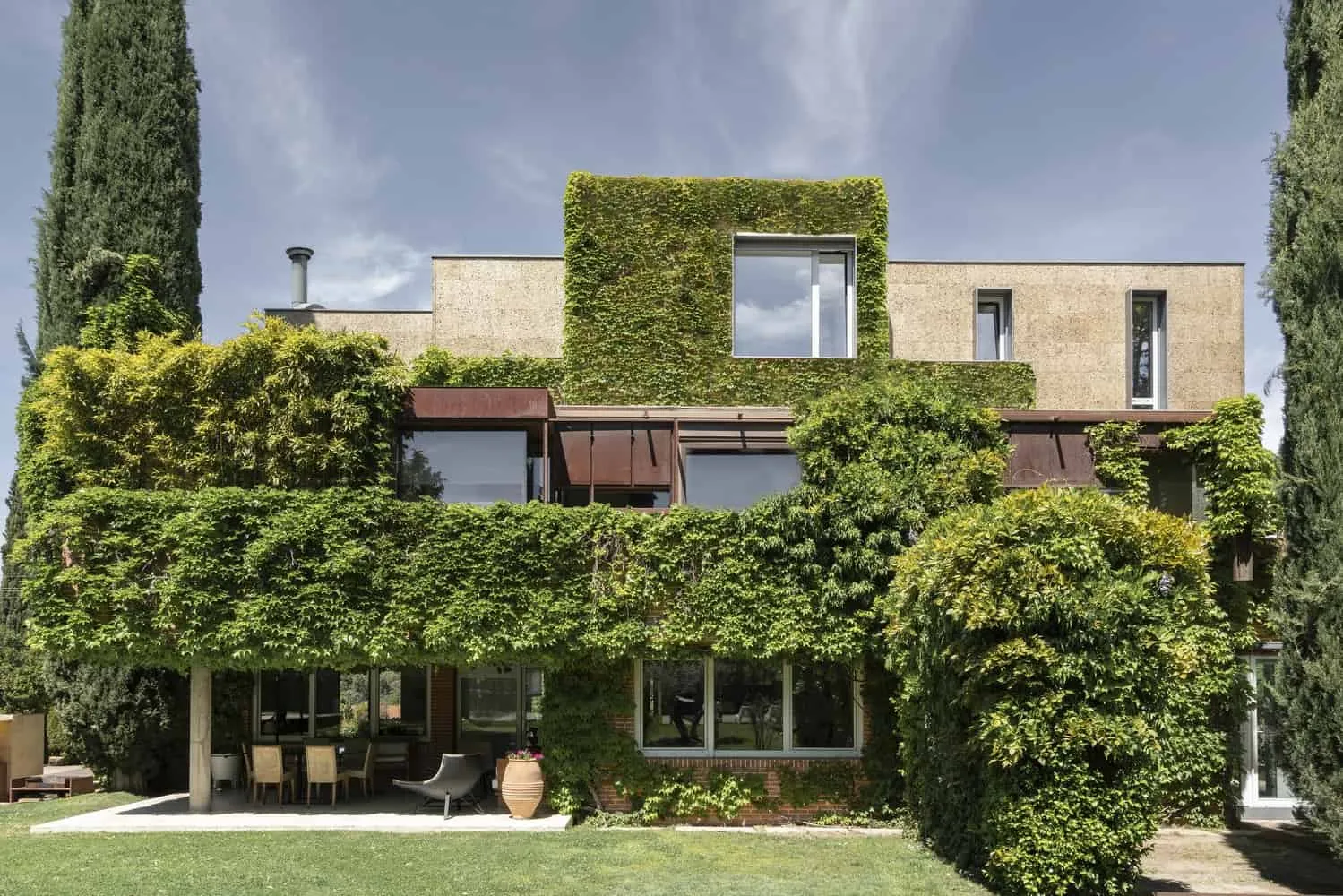 Domehome Expansion by EME157: Cork Dome in Madrid
Domehome Expansion by EME157: Cork Dome in Madrid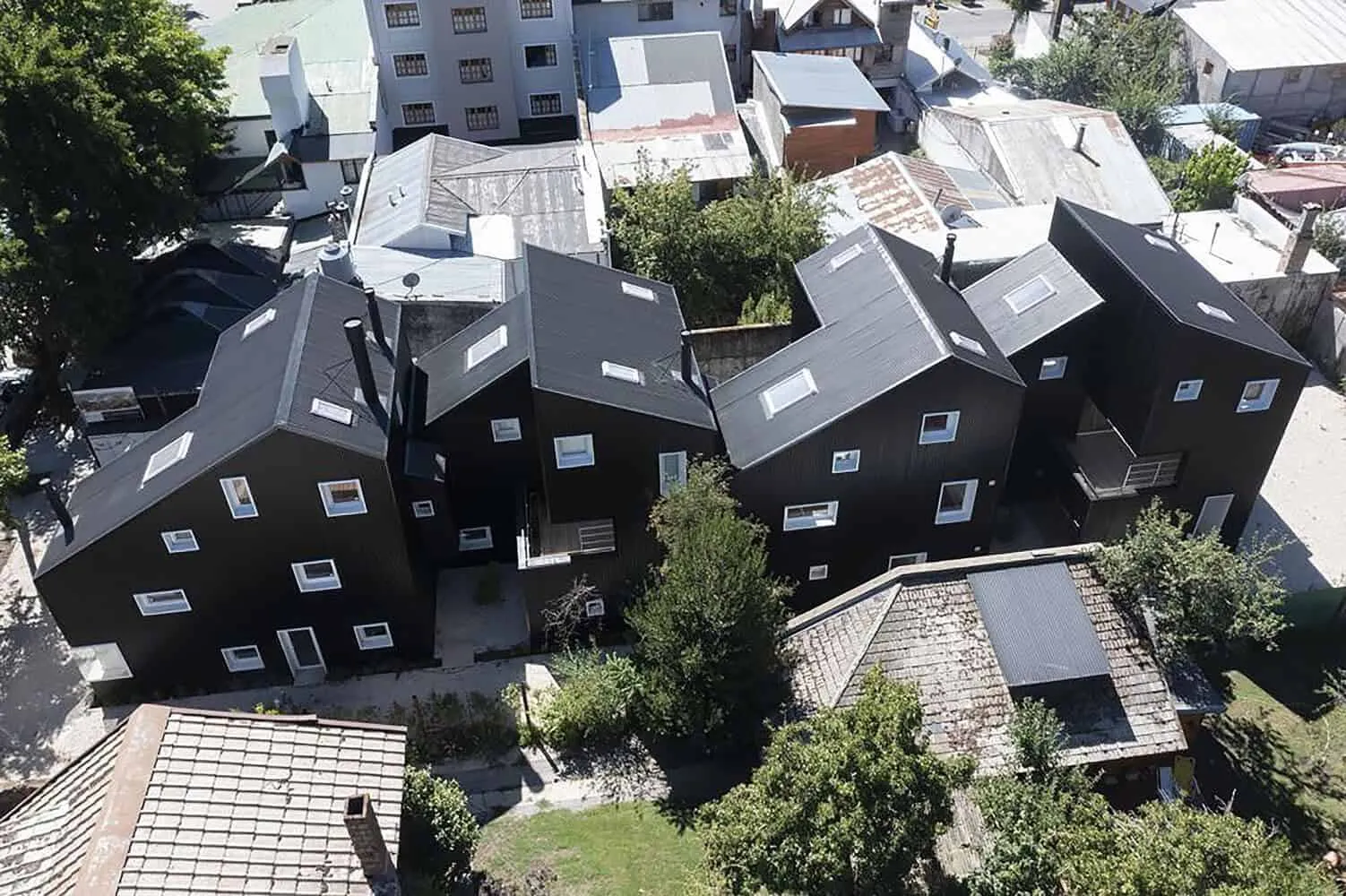 Residential Complex on a Hill in the Suburban Area by Estudio Botteri-Connell in Argentina
Residential Complex on a Hill in the Suburban Area by Estudio Botteri-Connell in Argentina