There can be your advertisement
300x150
Elegant Modern Style in a Florence Apartment
This concept is flawlessly applied in the renovation of an apartment located in Florence, Italy, which after intervention by the studio becomes a modern and functional home, exclusively designed and adapted for the owner — a young professional.
Color, lighting and geometry play an important role in the renovation, which is combined with the use of natural materials such as wood and stone to give rooms warmth. In addition, the use of glass elements stands out to expand space and create a cozy and pleasant atmosphere without sacrificing comfort, privacy and individuality of each room.
Two Levels
Strategically, the studio used the impressive height of the original space, which had only one floor, to maximize the effect by creating a mezzanine for a second bedroom, private bathroom and Turkish bath. A glass and metal partition was used to separate the two levels, which facilitates light penetration throughout the house and forms different spaces.
All rooms on both floors have soft, natural tones that provide warmth and comfort. Notable are the gasoline-green color in the living room and beautiful ultramarine blue in the main bedroom, which combine with dark oak parquet flooring creating a continuous flow throughout the space.
Conversion to Two Floors
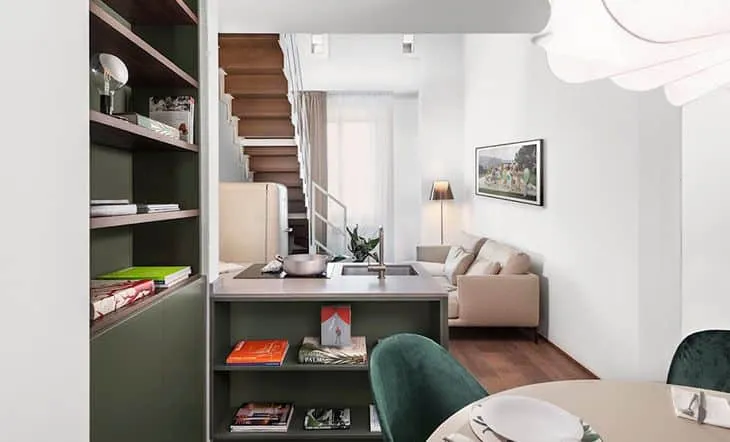 Pinterest
Pinterest
The renovation included the removal of part of the original attic, which allowed to create double height and therefore transform one area into a two-story apartment, fully functionally designed.
Living Area
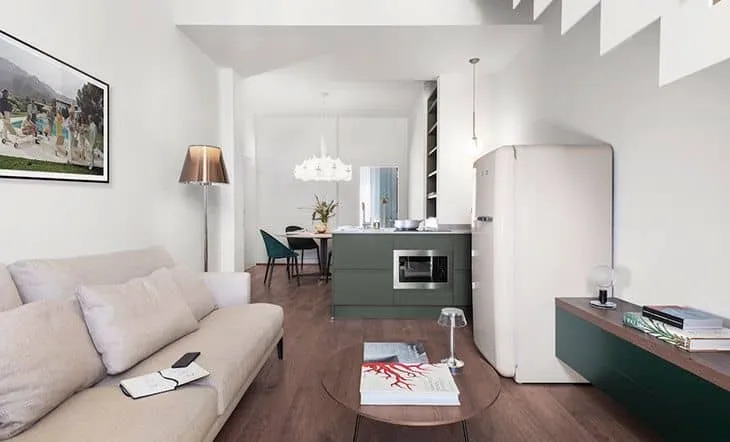 Pinterest
Pinterest
The entrance to the apartment opens into a transparent living area that features a kitchen with an island in gasoline-green color, which adds character and simultaneously facilitates its spatial organization.
Main Bedroom
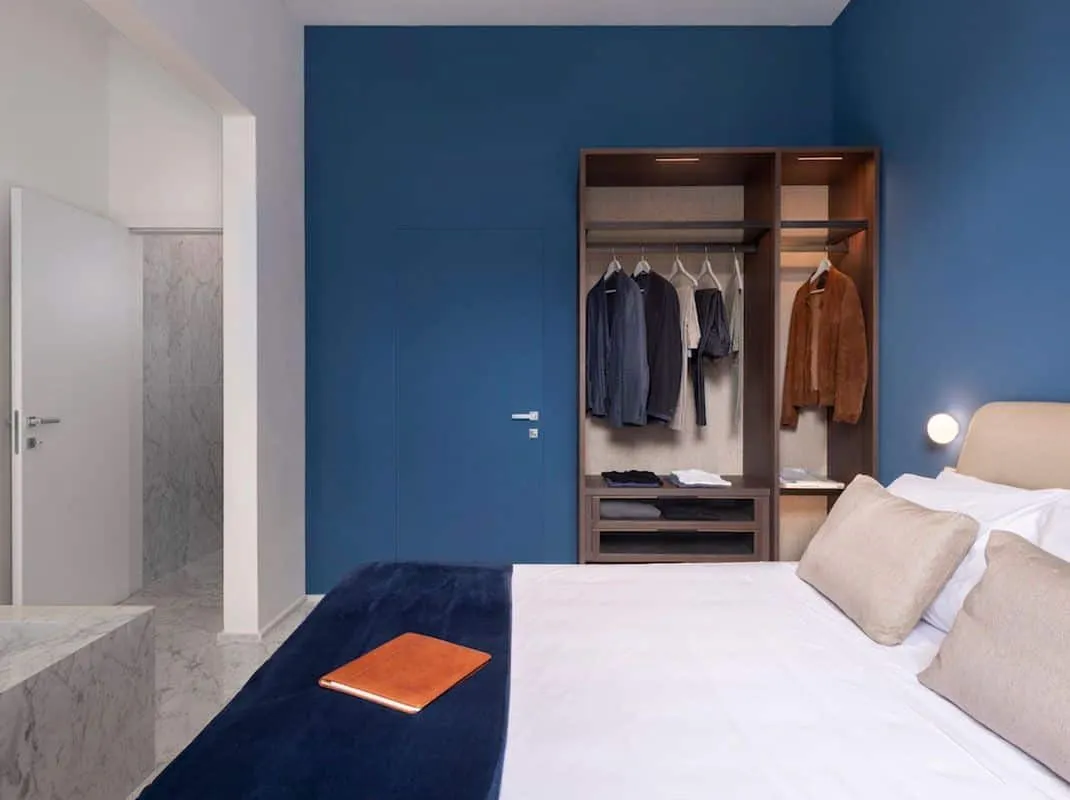 Pinterest
Pinterest
After entering the living room, located next to the kitchen, we arrive at a bedroom, which presents a completely modern space with walls in outstanding ultramarine blue. In turn, the built-in bedroom door is hidden in the wall along with a wooden cabinet matching the parquet floor and mirrored frame.
Regarding the Victoriano bed from company 'Lema', it has a polished metal frame, and its feet feature an individual sink made of Carrara marble designed by the architectural firm itself. Through a door extending from floor to ceiling, one can access the bathroom, which is also fitted with large tiles of the same Carrara marble.
Upper Floor
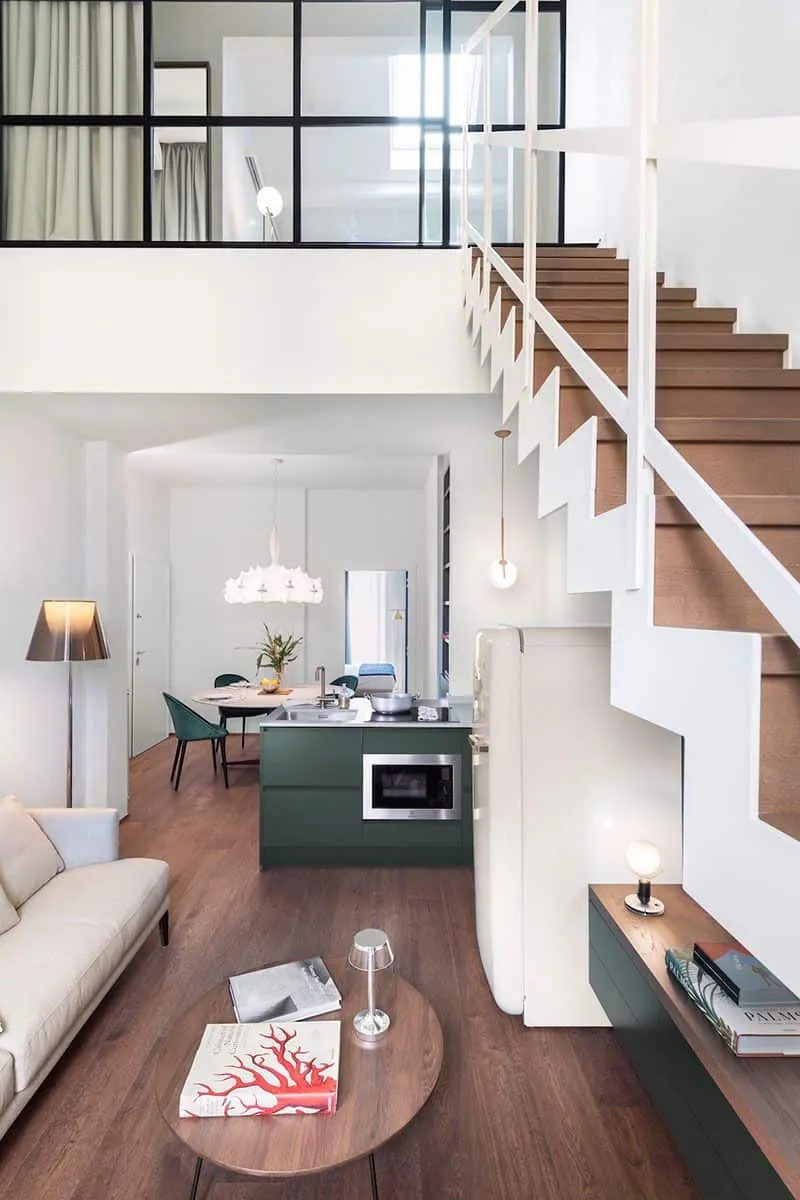 Pinterest
Pinterest
The first level is accessible via a measuring staircase located in the living room with wooden finish matching the apartment floor.
The floor was created using the height of the original space to maximize the effect and always through unobtrusive structural additions. It is separated from the lower level by a glass wall with matte metal frames.
Penthouse
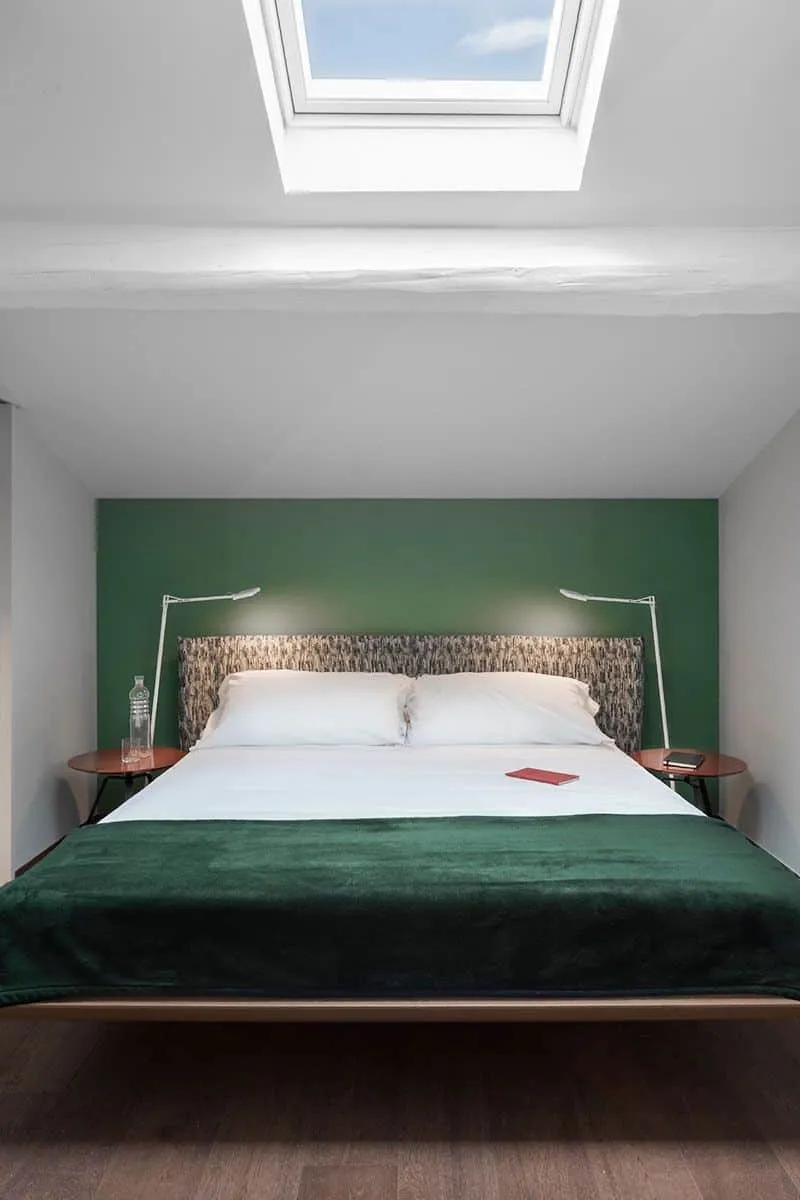 Pinterest
Pinterest
Here we find the second bedroom in shades of sooty green, which are repeated on the back wall and some decorative items such as the Cila chair. It also has a private bathroom and Turkish bath, tiled in green.
As with the sink on the lower floor, it is fitted with tiles of Carrara marble and black taps for highlighting contrasts and a modern style in the apartment.
Modern Style
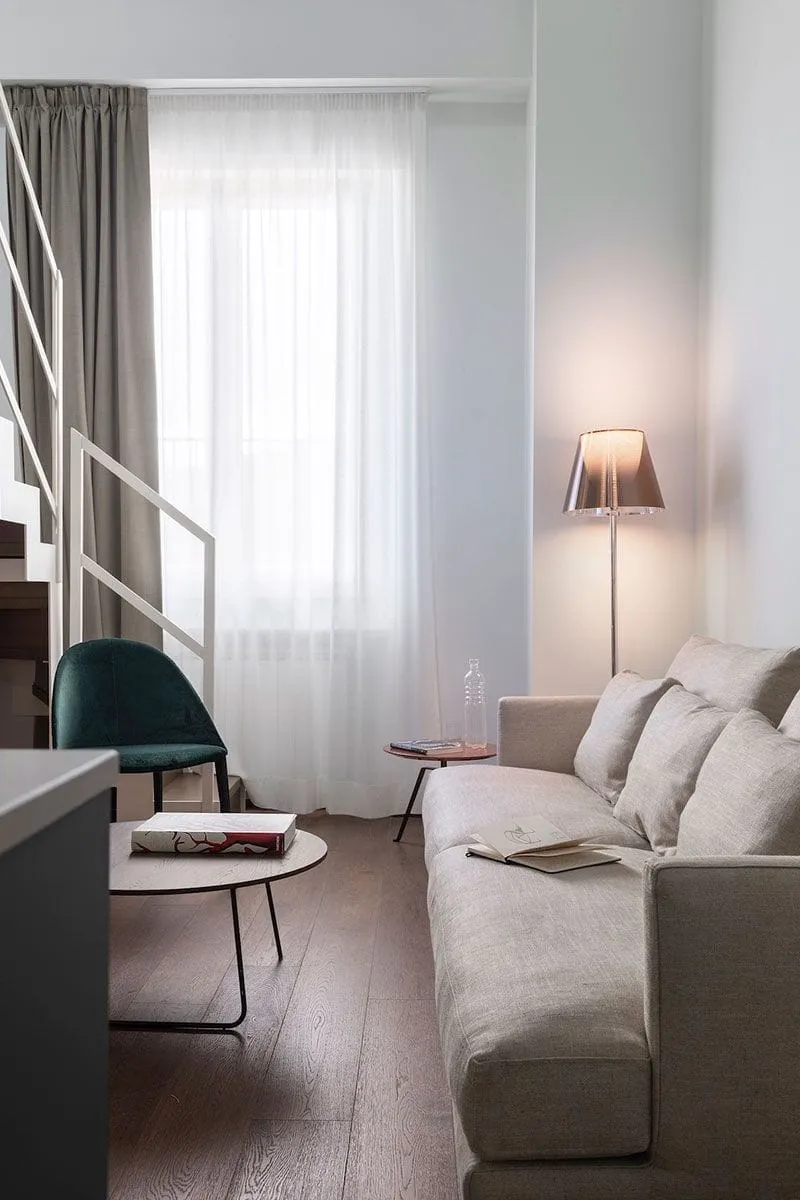 Pinterest
Pinterest
The result is an open and fresh apartment where additional spaces and volumes combine with elegant use of materials and colors, as well as wide dark oak parquet flooring present throughout the complex.
More articles:
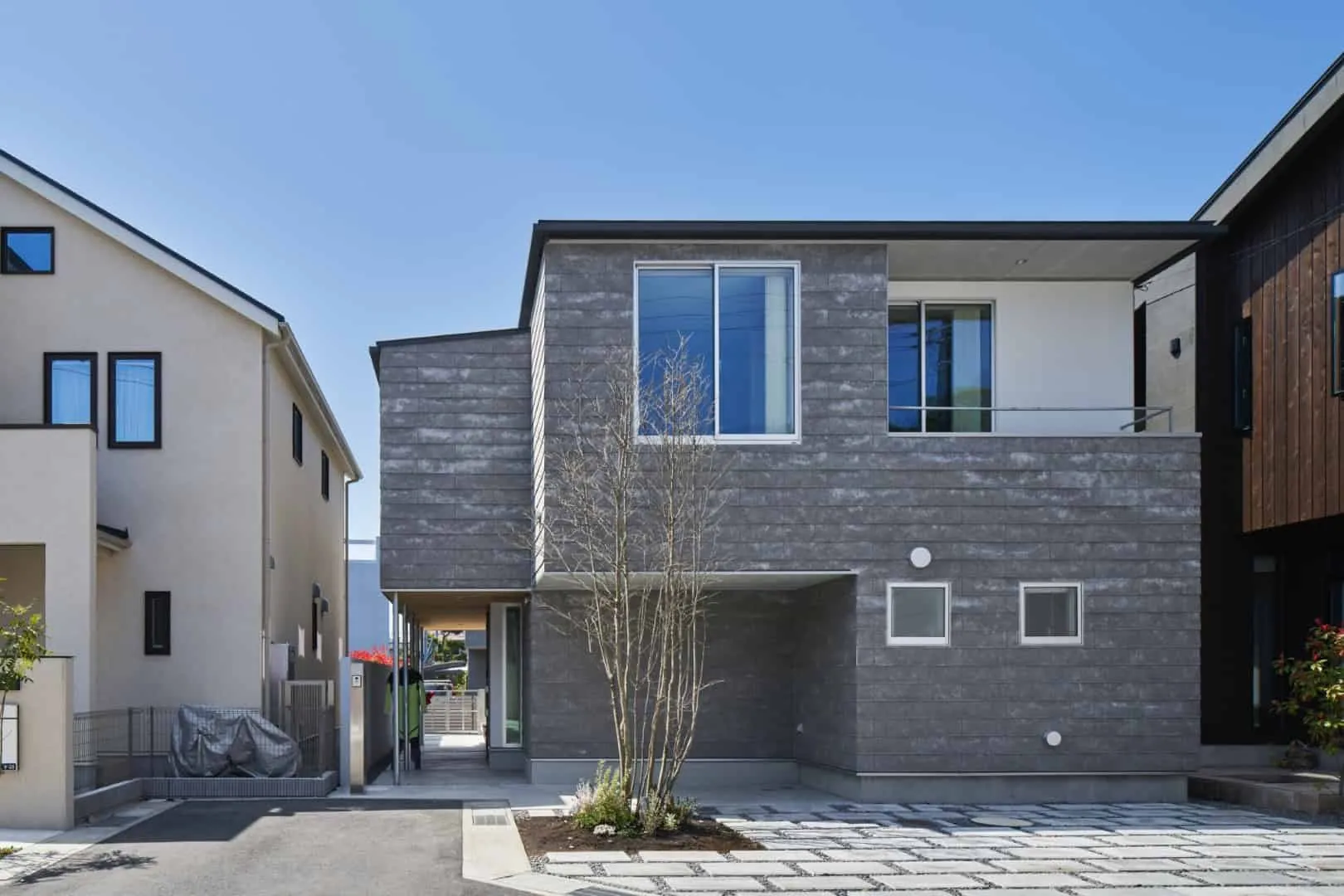 House DOMA by KiKi ARCHi + TAKiBI in Kanagawa, Japan
House DOMA by KiKi ARCHi + TAKiBI in Kanagawa, Japan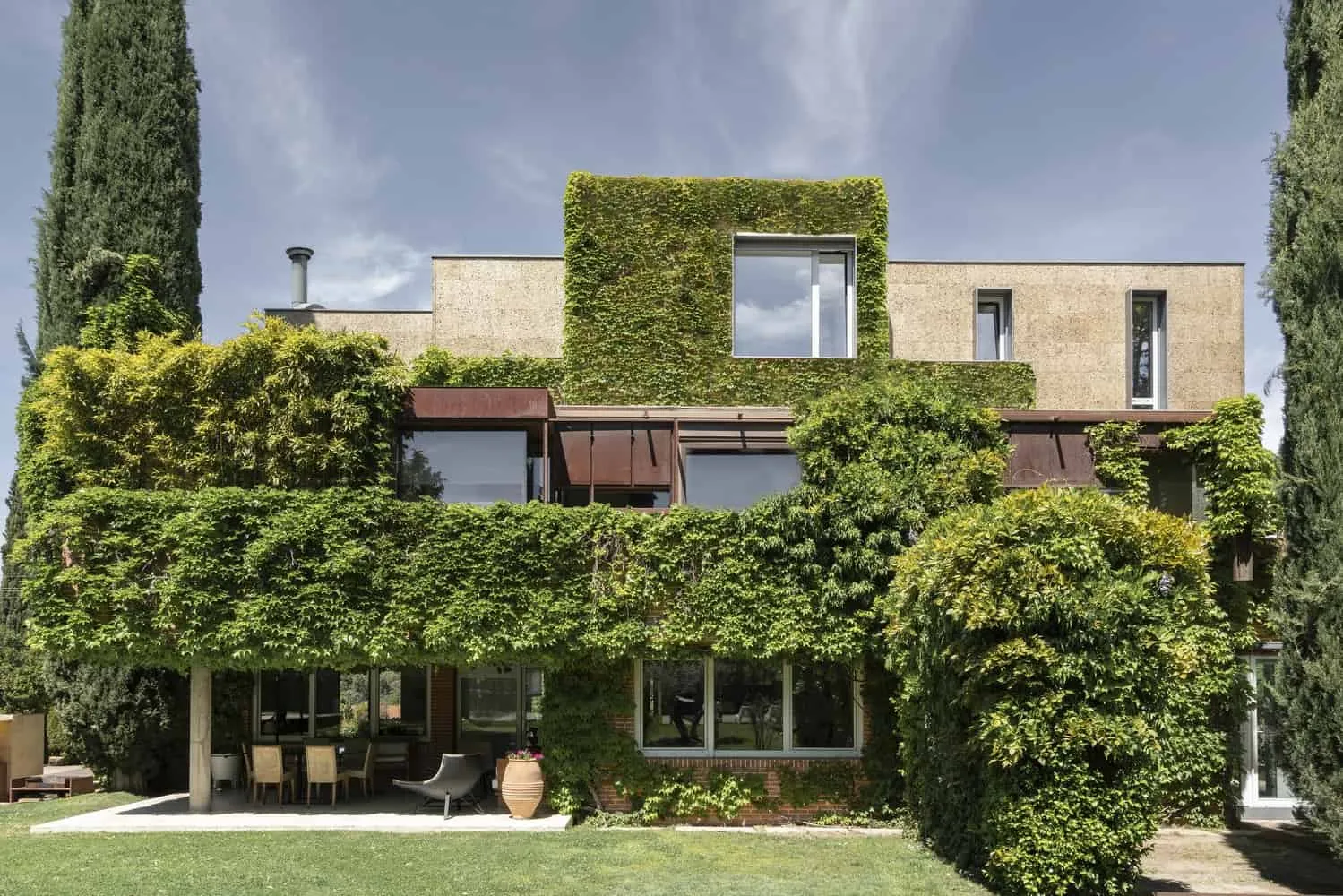 Domehome Expansion by EME157: Cork Dome in Madrid
Domehome Expansion by EME157: Cork Dome in Madrid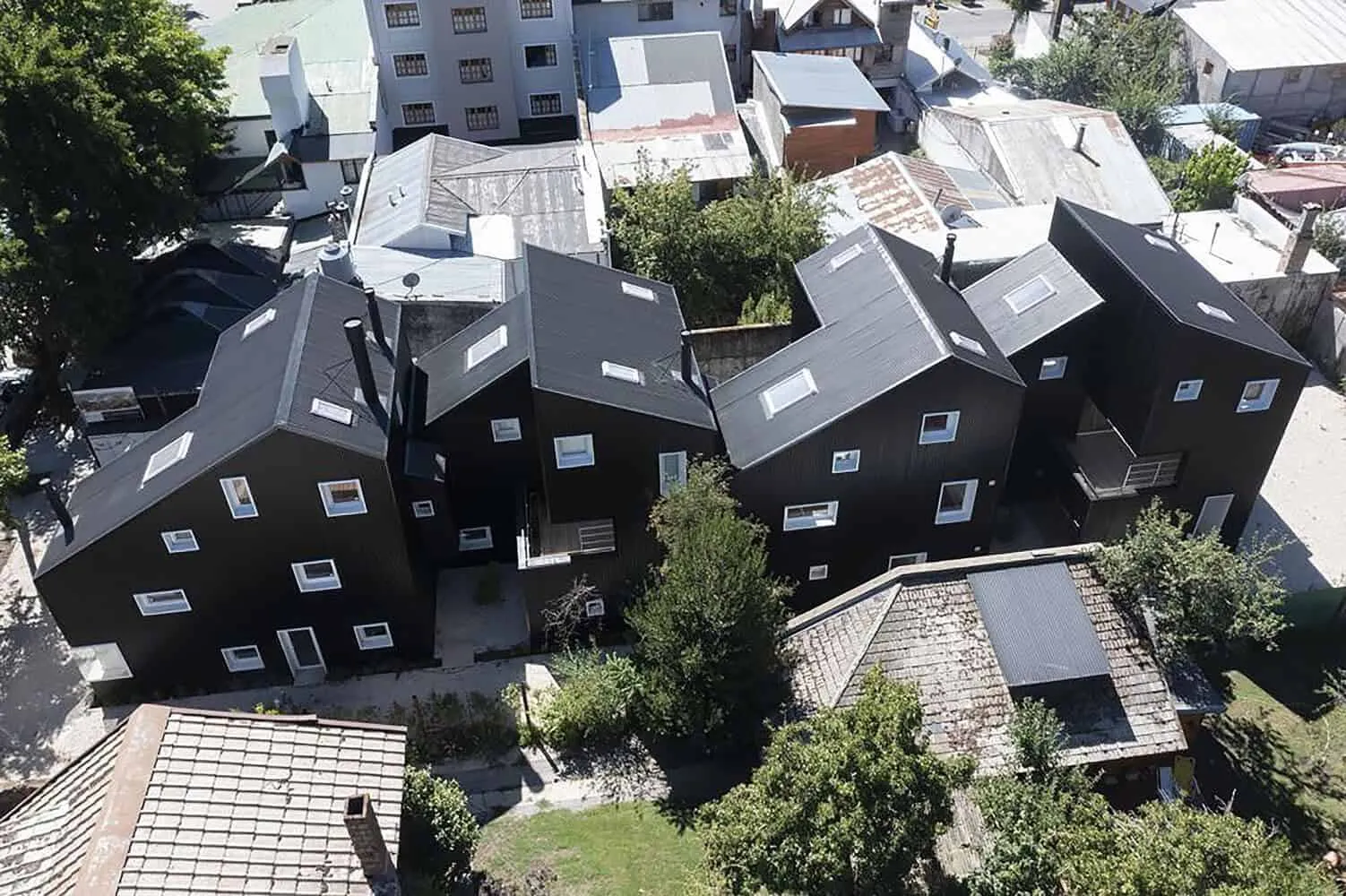 Residential Complex on a Hill in the Suburban Area by Estudio Botteri-Connell in Argentina
Residential Complex on a Hill in the Suburban Area by Estudio Botteri-Connell in Argentina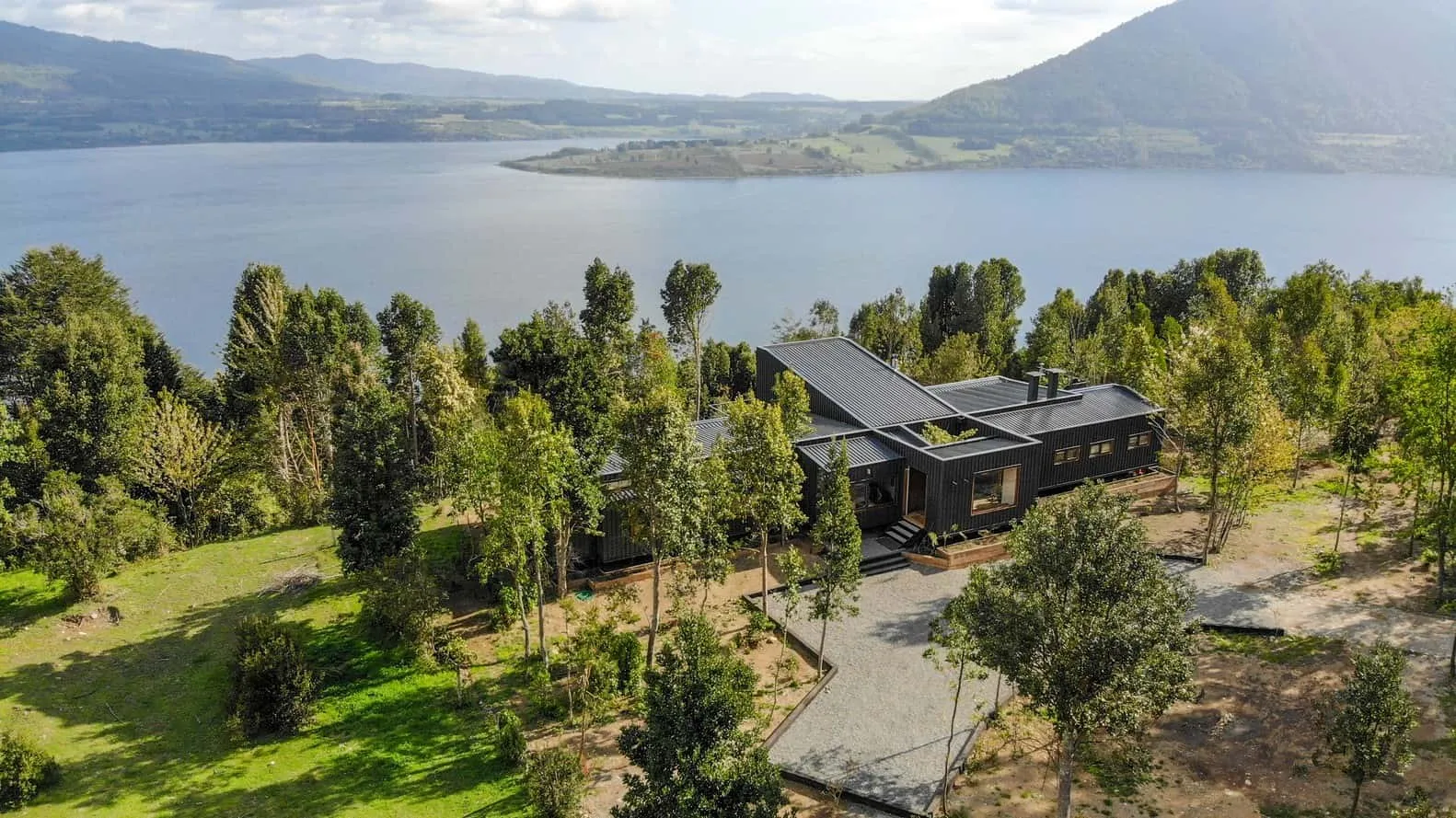 Rinihue House by Domo Habitare + Piffardi Aravena Architects in Chile
Rinihue House by Domo Habitare + Piffardi Aravena Architects in Chile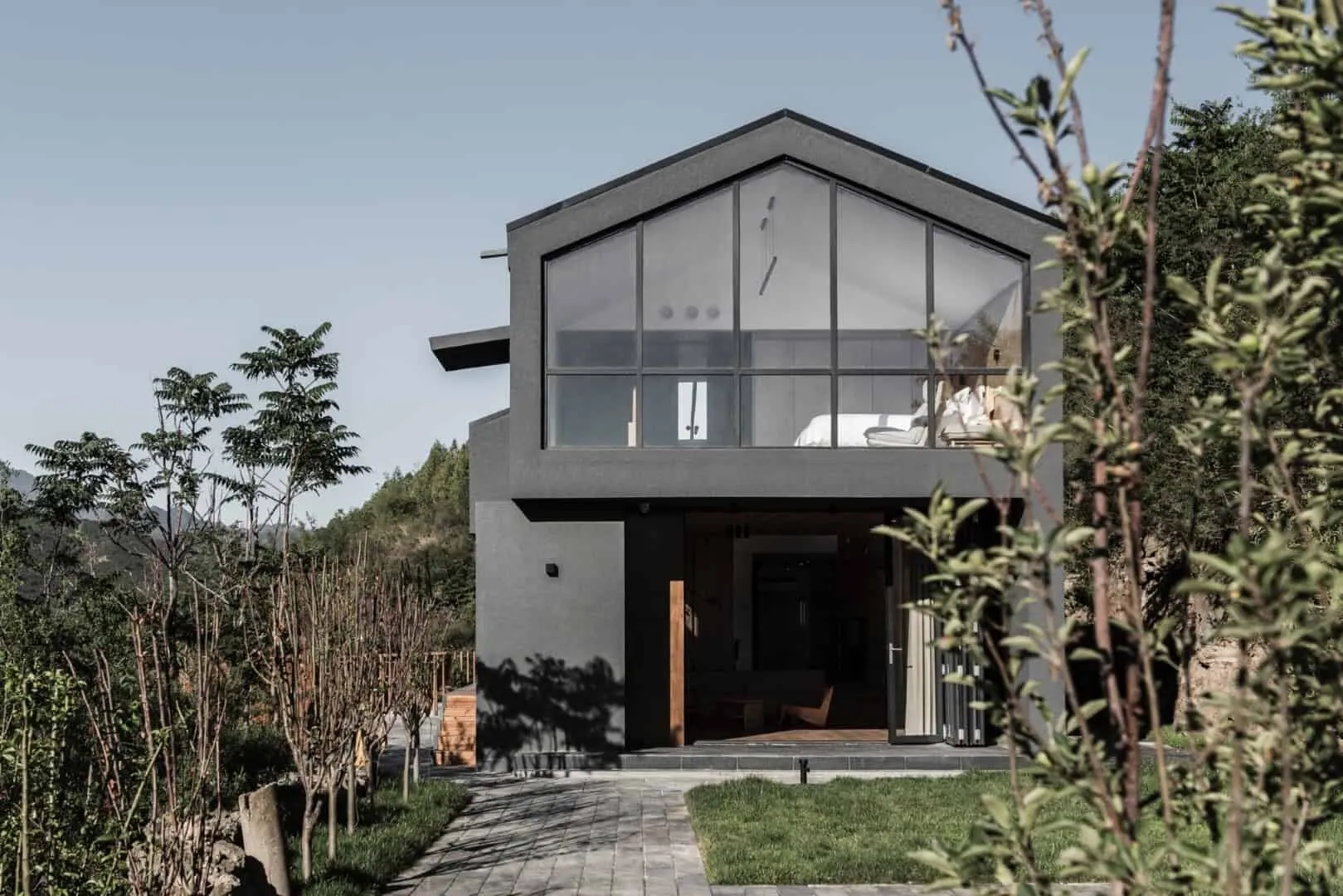 Guest House Dungulin by FON Studio in Beijing, China
Guest House Dungulin by FON Studio in Beijing, China Don't Get Cold in Your Home: Critical Furnace Repairs for Warmth and Comfort
Don't Get Cold in Your Home: Critical Furnace Repairs for Warmth and Comfort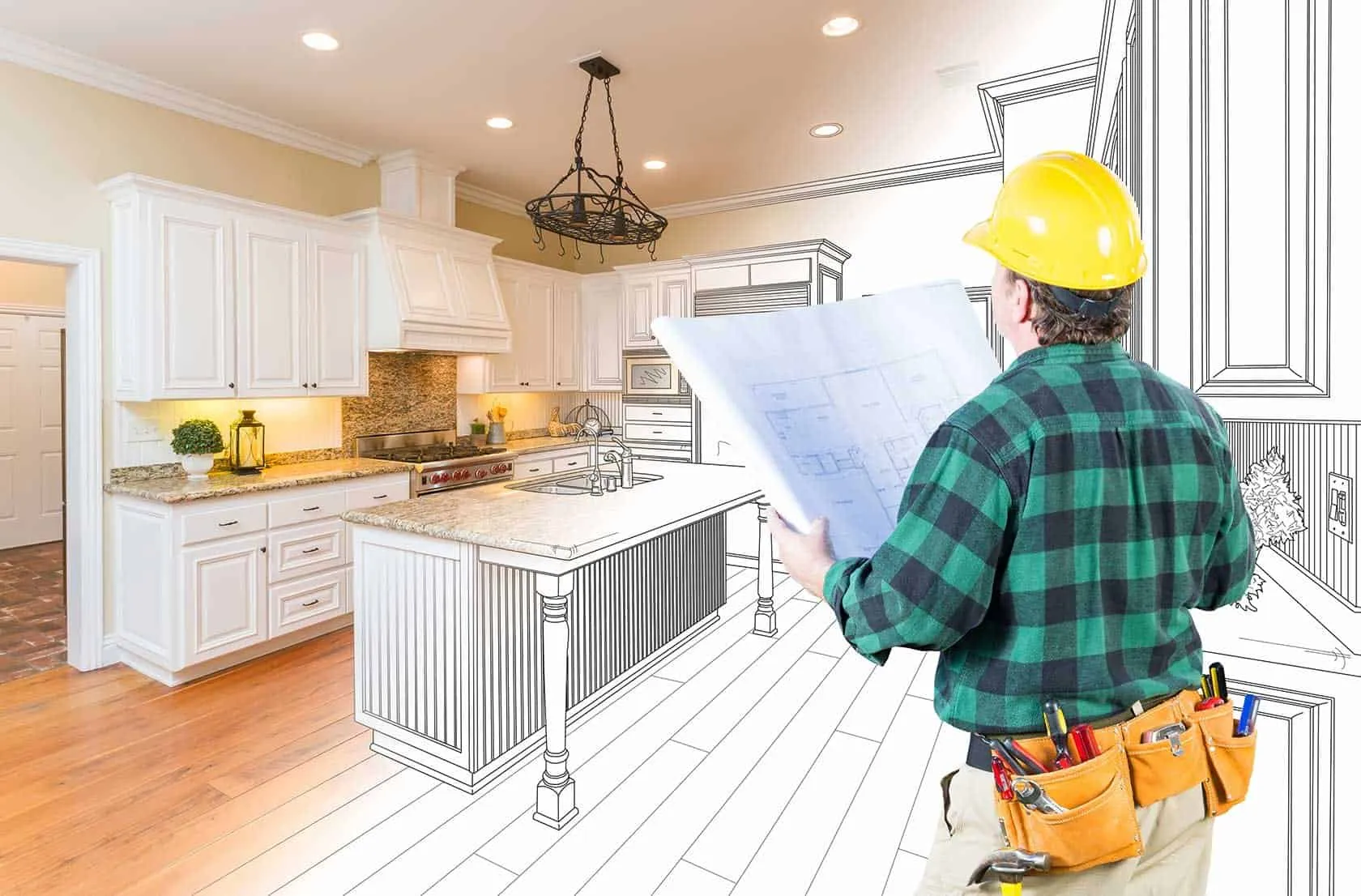 Don't Let Renovation Ruin Your Home and Budget: Tips for Hiring a Contractor
Don't Let Renovation Ruin Your Home and Budget: Tips for Hiring a Contractor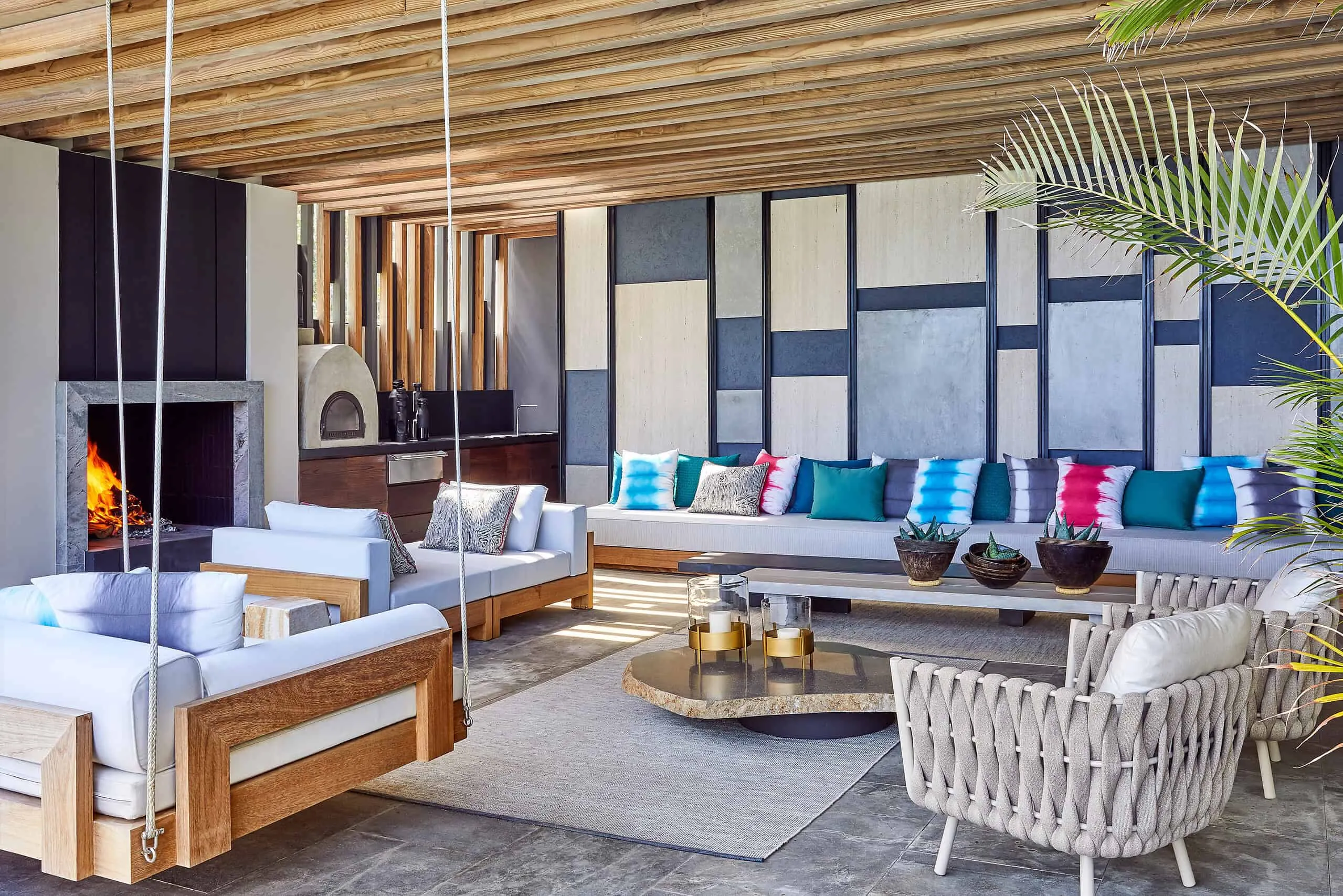 Dopamine Decor: How Star Designers Embrace This Trend for Good Mood
Dopamine Decor: How Star Designers Embrace This Trend for Good Mood