There can be your advertisement
300x150
Corner House by DADA Partners: Sustainable Green Haven in New Delhi
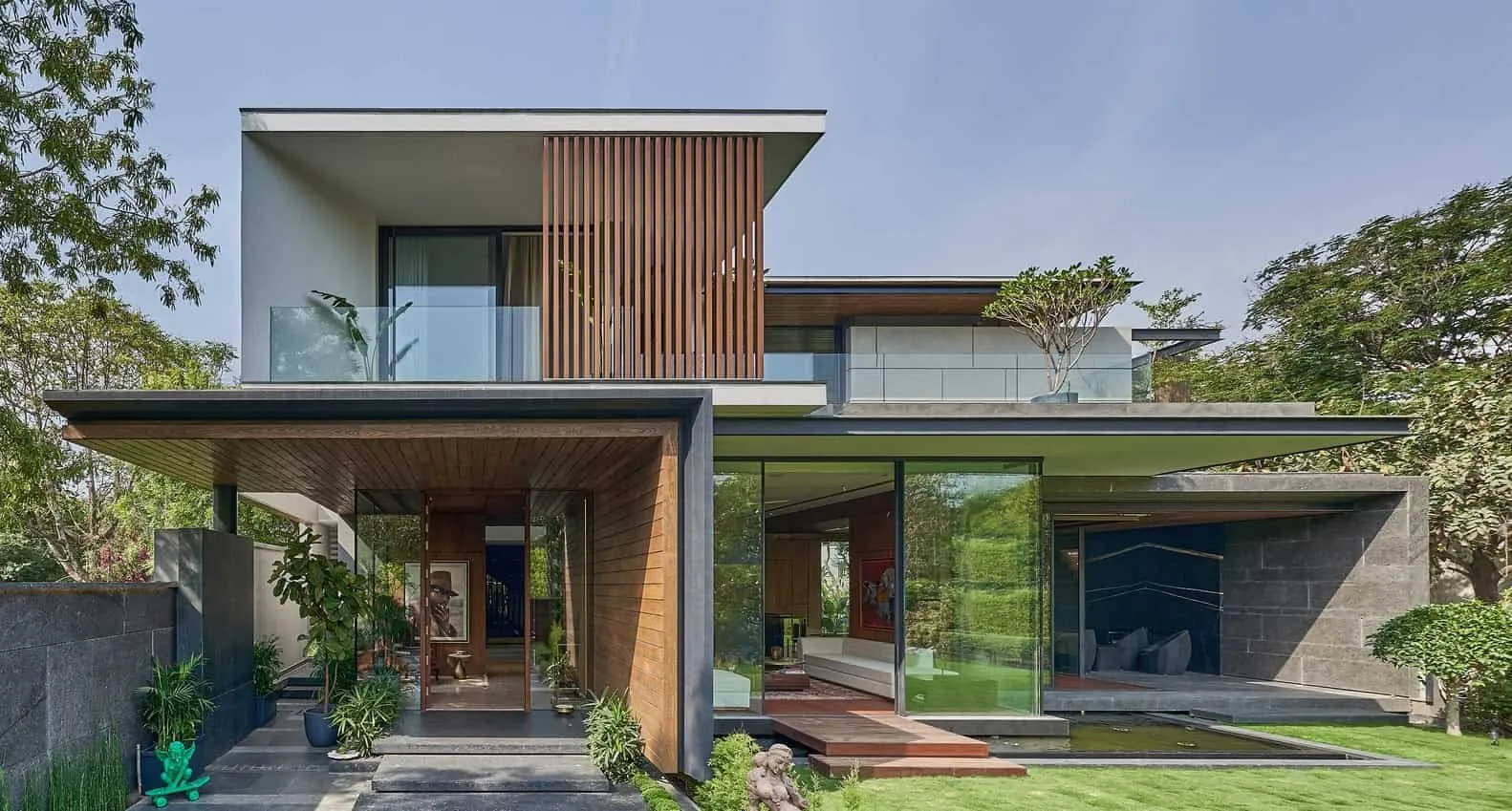
Urban Environment and Sustainable Design
Strategically located on a corner plot in the prestigious suburb of New Delhi, the corner house by DADA Partners presents an elegant response to the complexities of urban interaction, privacy, and climate adaptation. Completed in 2023, this 10763 square foot house decisively interacts with the street environment from all three sides, offering sheltered interiors built around a flourishing central courtyard.
Dramatic Entrance That Embraces Nature
The entrance to the corner house initially appears modest but soon reveals a striking architectural solution — a protruding wooden wall hovering above a reflecting water feature. This bold element transforms into an inverted L-shape, forming a shaded porch that allows morning sunlight into the entrance area.
The interaction of wood, water, and shadow sets the tone for a house that is simultaneously modern and context-sensitive.
Courtyard Layout: Spatial Divider and Unifier
The house layout centers on a central courtyard, strategically placed in the corner of the plot. This open-air space provides visual openness, natural ventilation, and a crucial green lung in architecture.
-
Formal Wing (Front): Includes a veranda connected to the entrance area, formal living room, and exhibition space. The veranda connects to the front courtyard, while a fireplace transforms the exhibition space into a multi-functional dining and event area.
-
Informal Wing (Back): An open kitchen, dining area, and informal living room overlook the southern gardens. These green spaces absorb low winter sun, naturally warming the interior.
-
Master Bedroom (First Floor): Located in the southwest corner, it features glass walls on both ends — connecting the bedroom to the backyard and a private sitting room with an interior courtyard.
This division between formal and informal zones is softened by a gradual linear corridor, creating a gentle and dynamic circulation throughout the house.
First Floor: Private Living and Pavilion
The upper floor contains four additional bedrooms, including a second master bedroom with a north balcony overlooking the inner courtyard. A fully glazed multi-functional pavilion adorns the formal area below, perfectly suited for a studio, relaxation, or private meetings.
This space offers panoramic views of the green core, allowing natural light to penetrate deep into the living spaces.
Environmental Control Through Passive Design
The corner house embodies passive solar design strategies to achieve comfort and efficiency:
-
North-South Orientation: Key living zones face north or south, minimizing heat buildup and maximizing natural lighting.
-
Minimal East-West Glazing: Reduces harsh morning and evening sun.
-
Cross Ventilation: Windows are strategically placed to encourage airflow.
-
Wooden Facade Lattice: A wraparound screen on the upper western side provides airflow and privacy, forming a breathable, low-maintenance envelope.
The western street-facing side is solid and secure, offering visual privacy at the street level, while the latticed upper facade introduces softness and rhythm.
Eternal Accent of Climate-Responsive Luxury
With its centered courtyard logic, tactile materials, and bioclimatic strategies, the corner house by DADA Partners redefines contemporary Indian living. It combines urban impact with an inner sanctuary, offering a seamless connection between architecture, landscape, and light.
This is more than just a house — it's a frame for slow living in an increasingly fast-paced city.
 Photos © Lightzone
Photos © Lightzone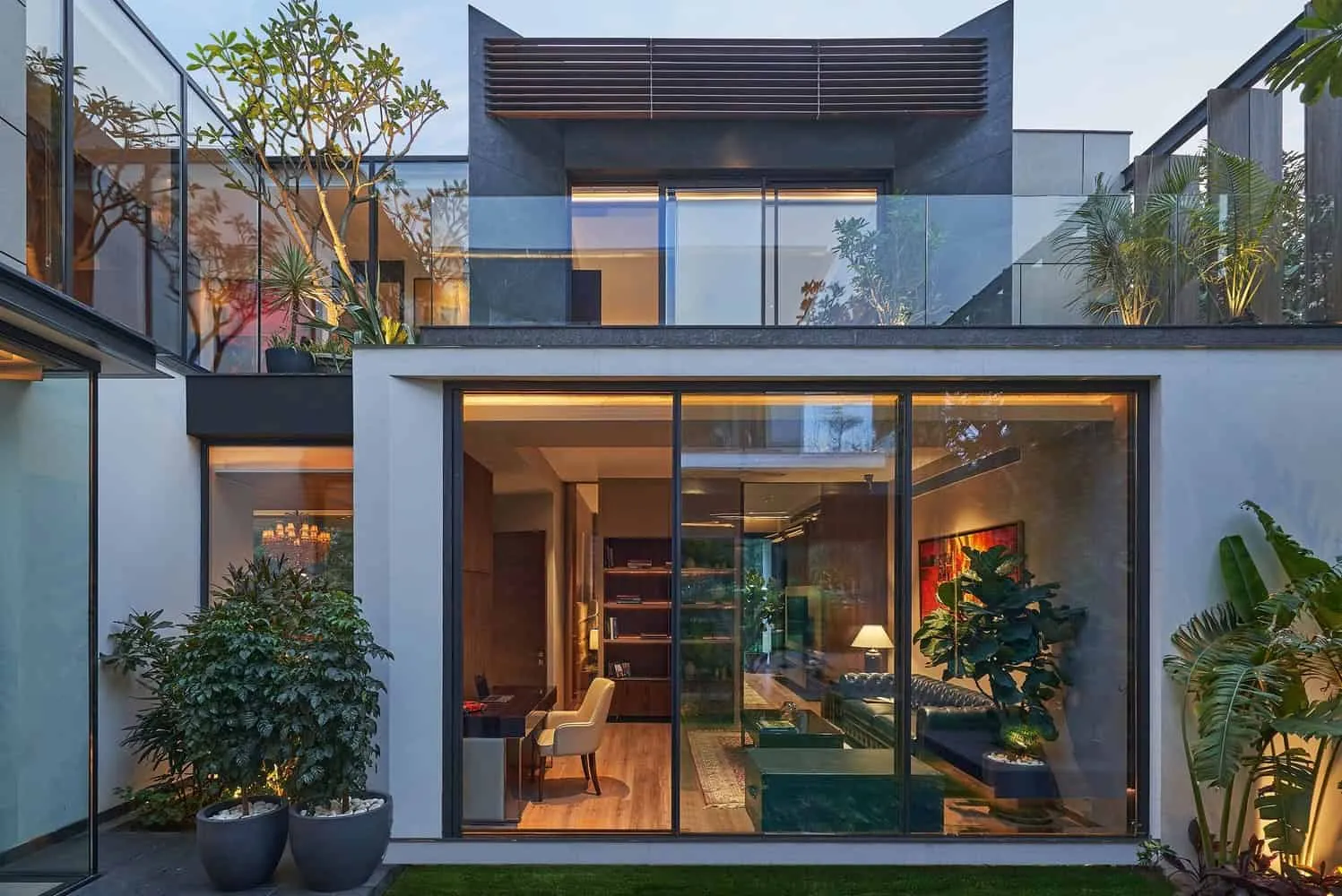 Photos © Lightzone
Photos © Lightzone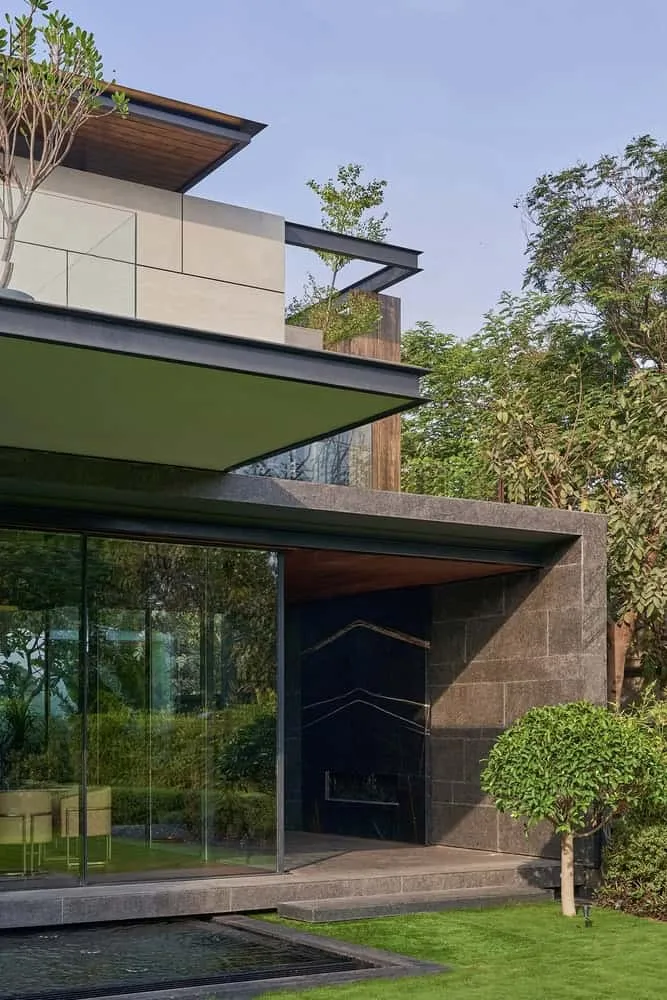 Photos © Lightzone
Photos © Lightzone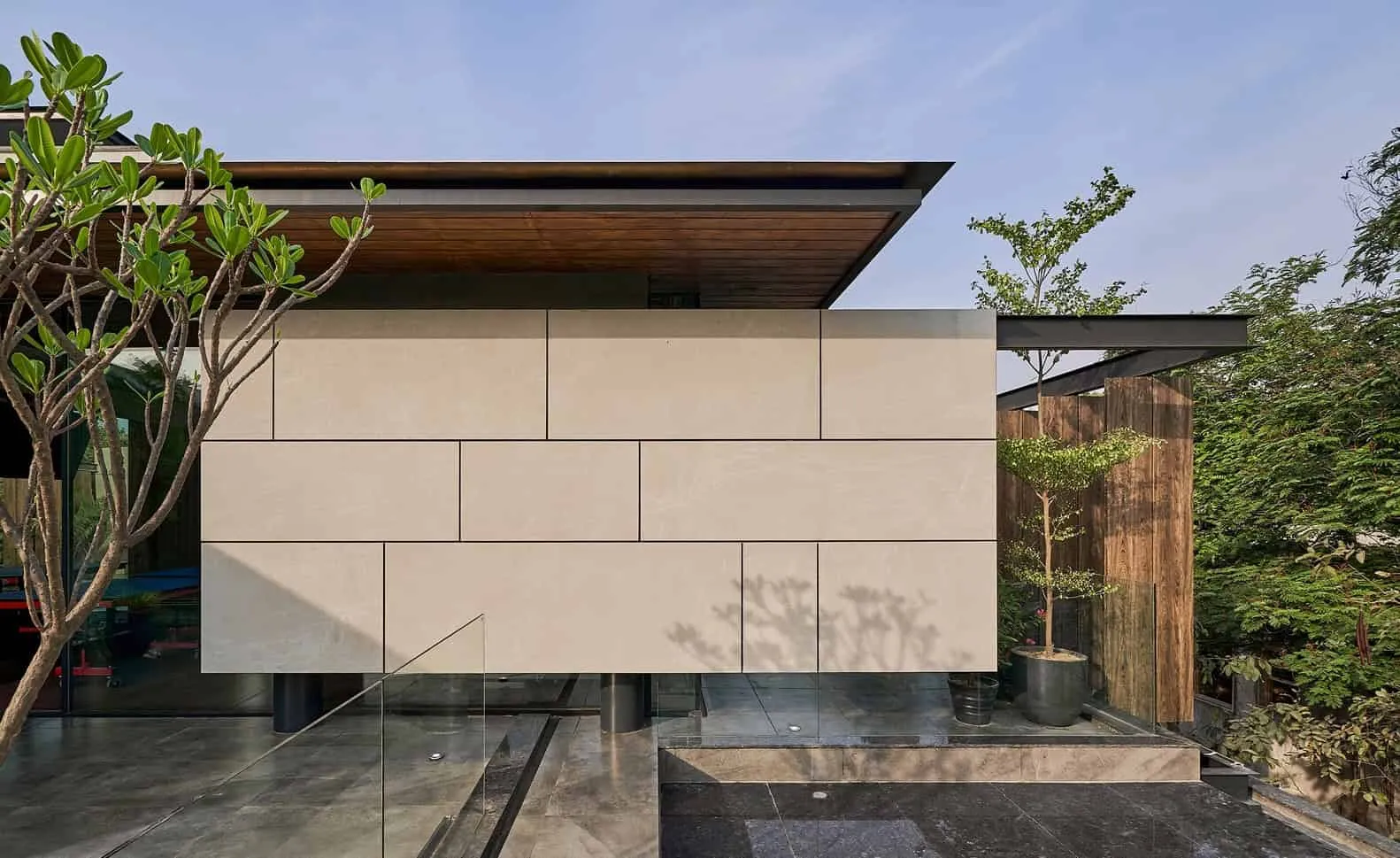 Photos © Lightzone
Photos © Lightzone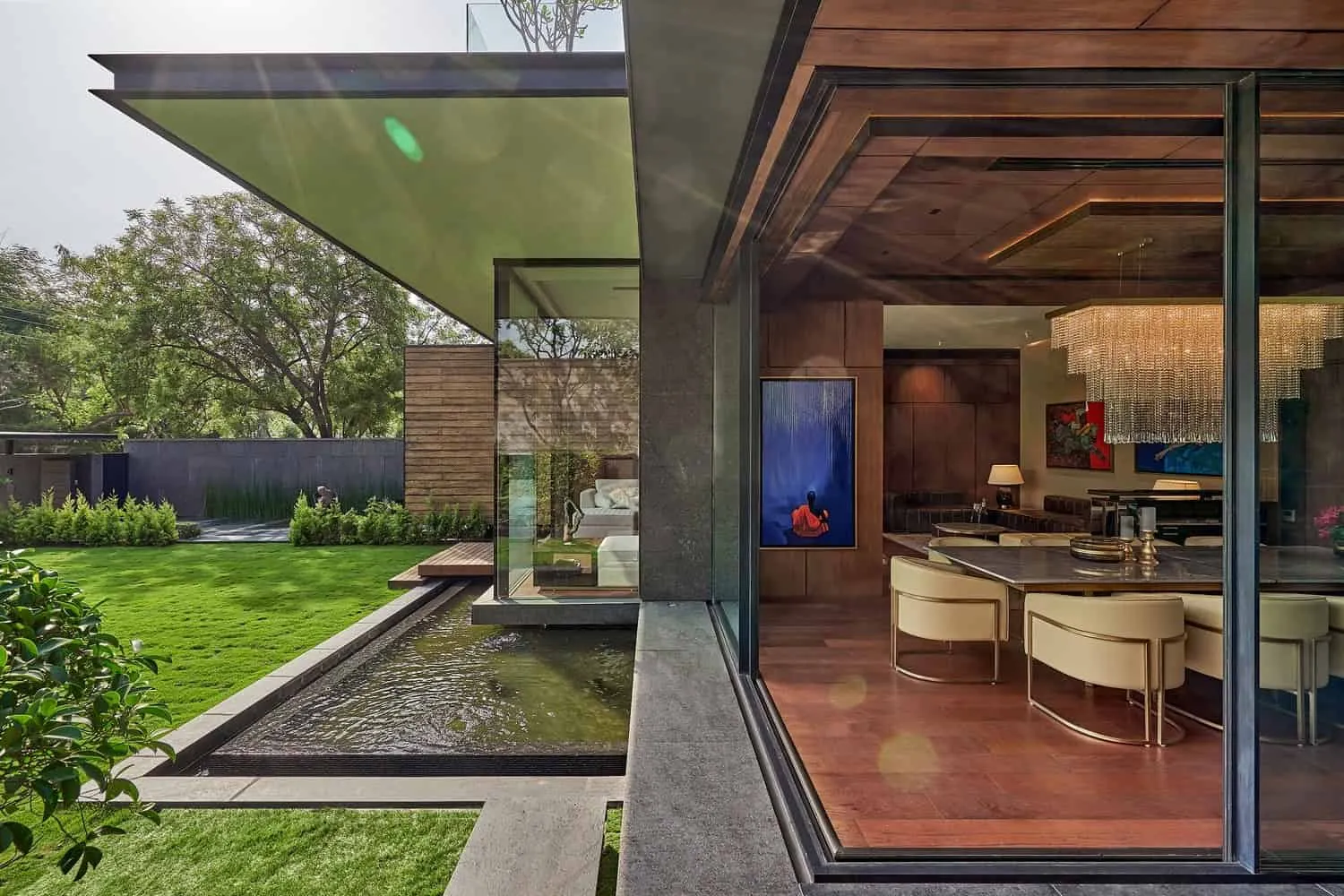 Photos © Lightzone
Photos © Lightzone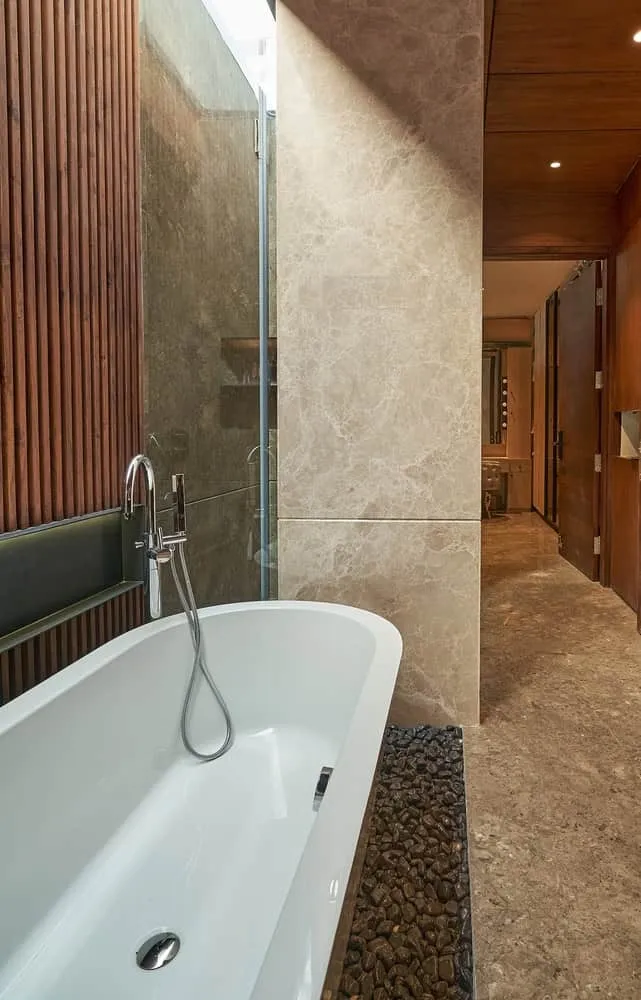 Photos © Lightzone
Photos © Lightzone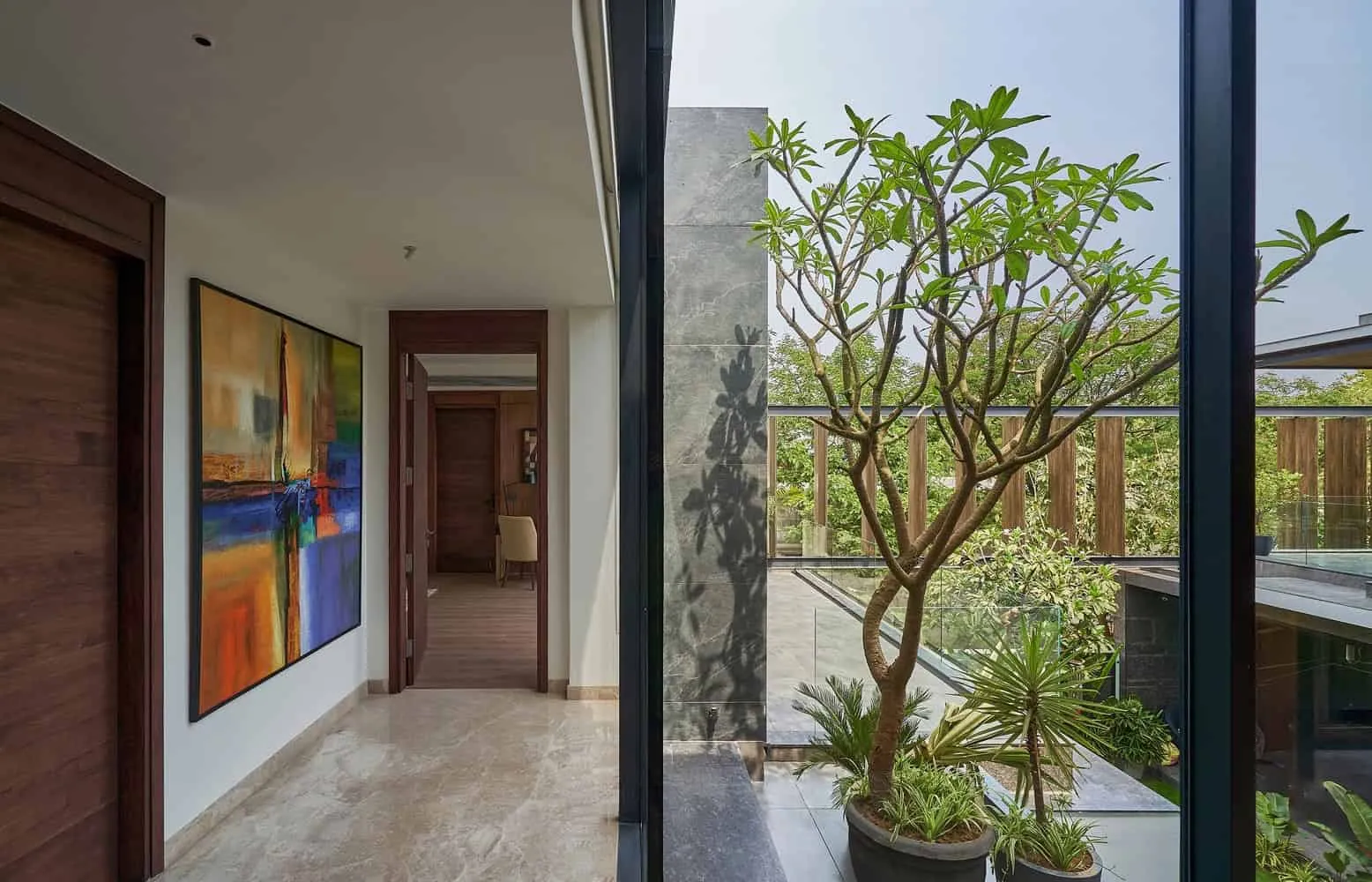 Photos © Lightzone
Photos © Lightzone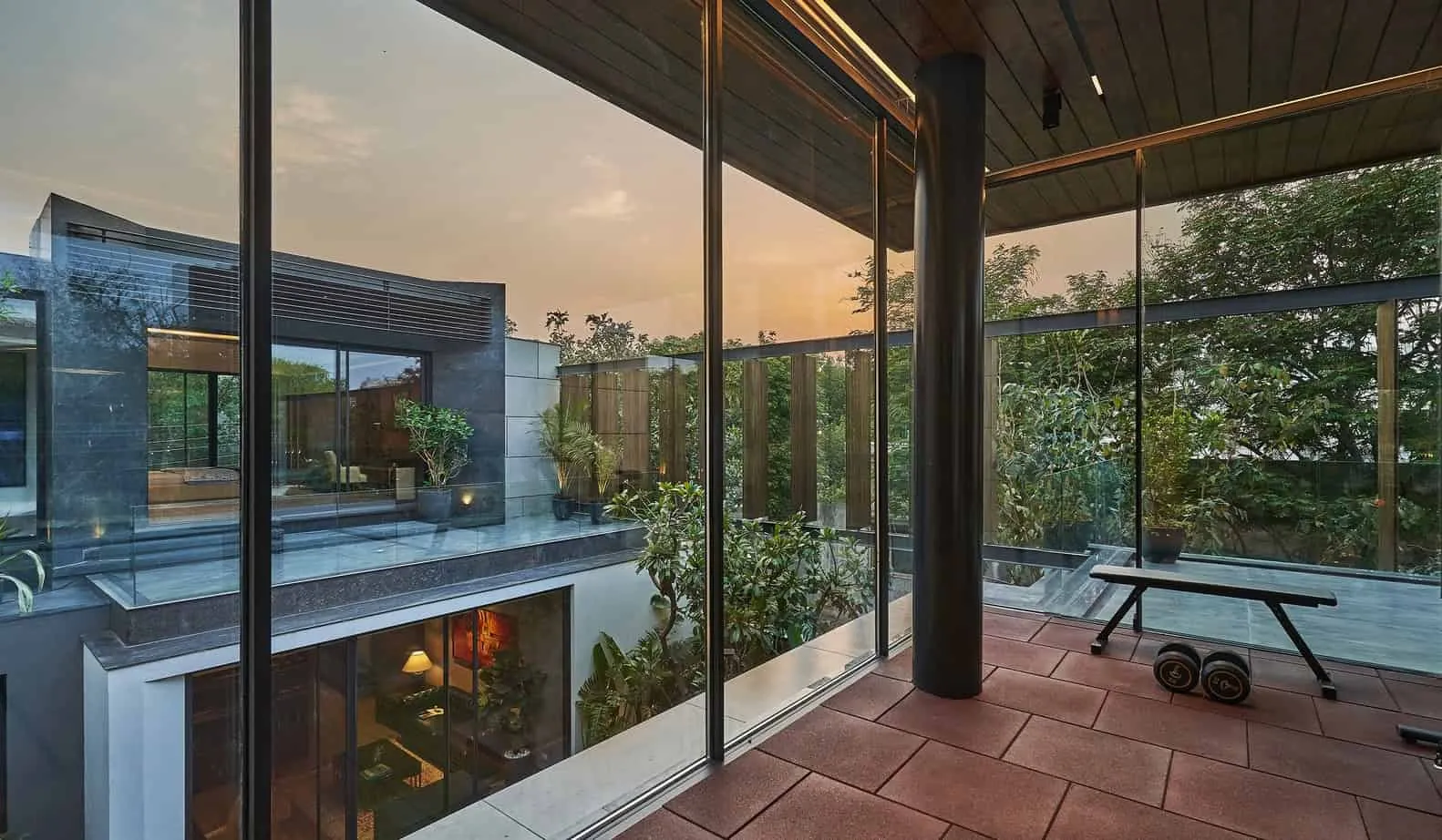 Photos © Lightzone
Photos © Lightzone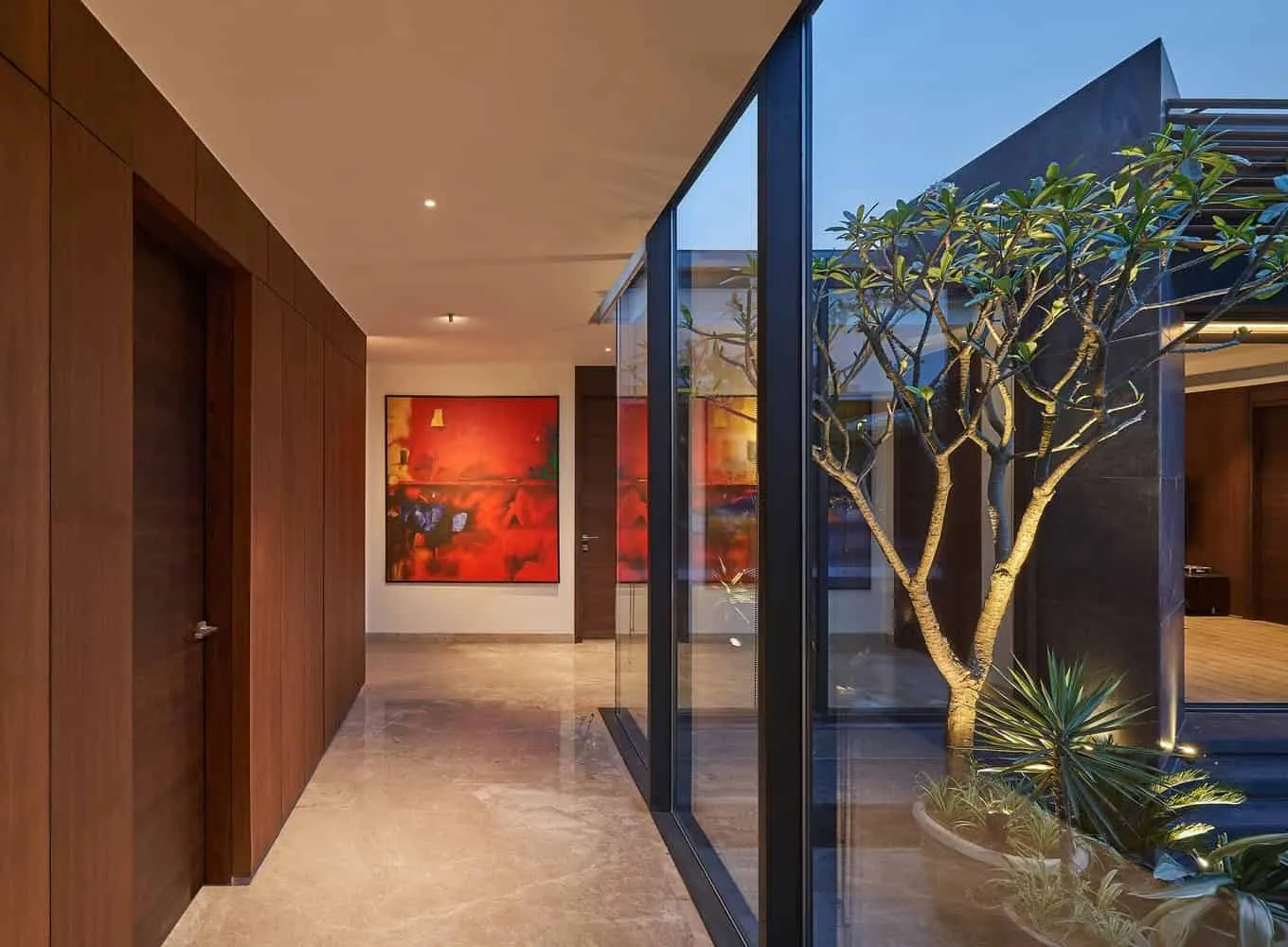 Photos © Lightzone
Photos © Lightzone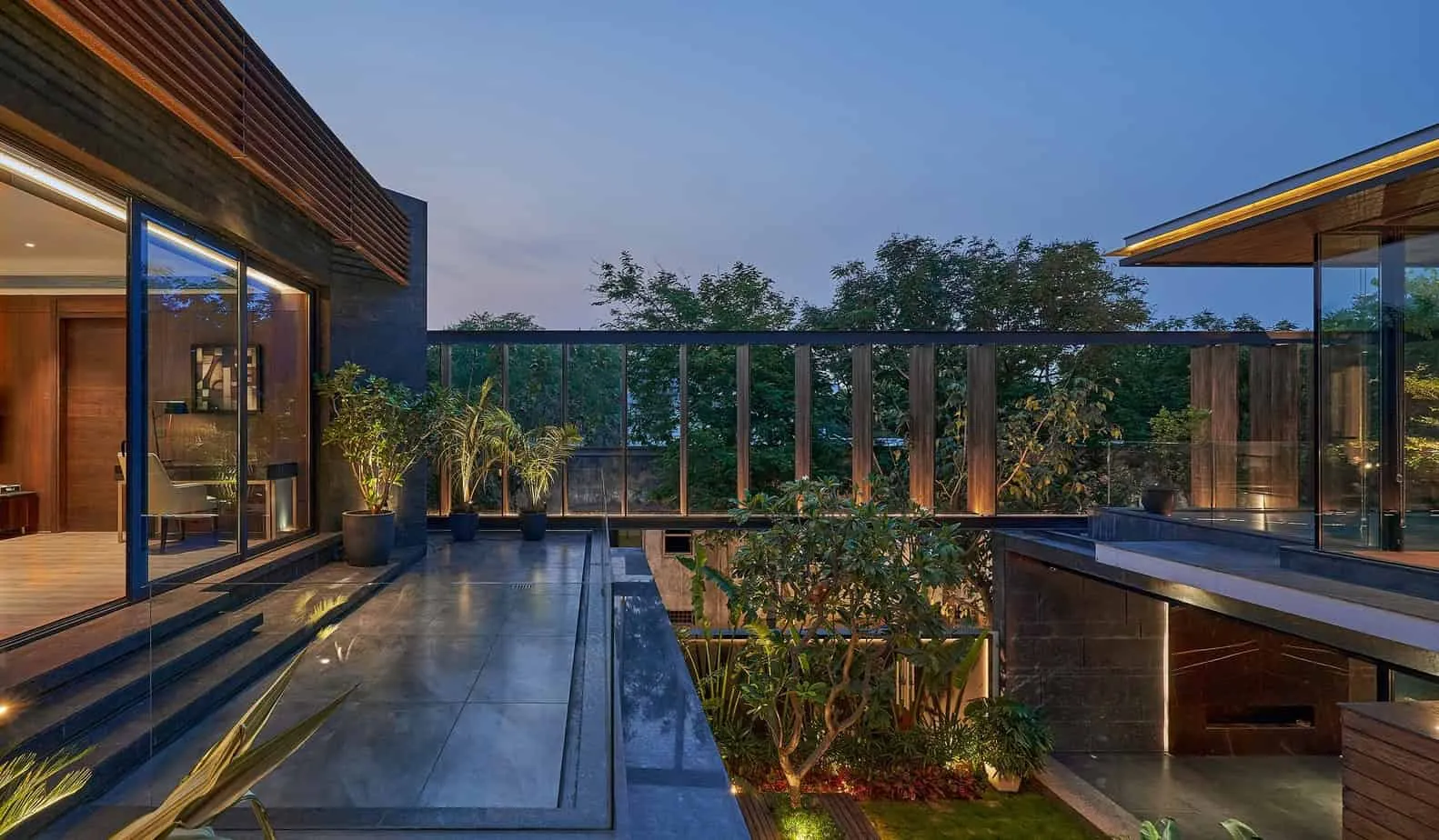 Photos © Lightzone
Photos © Lightzone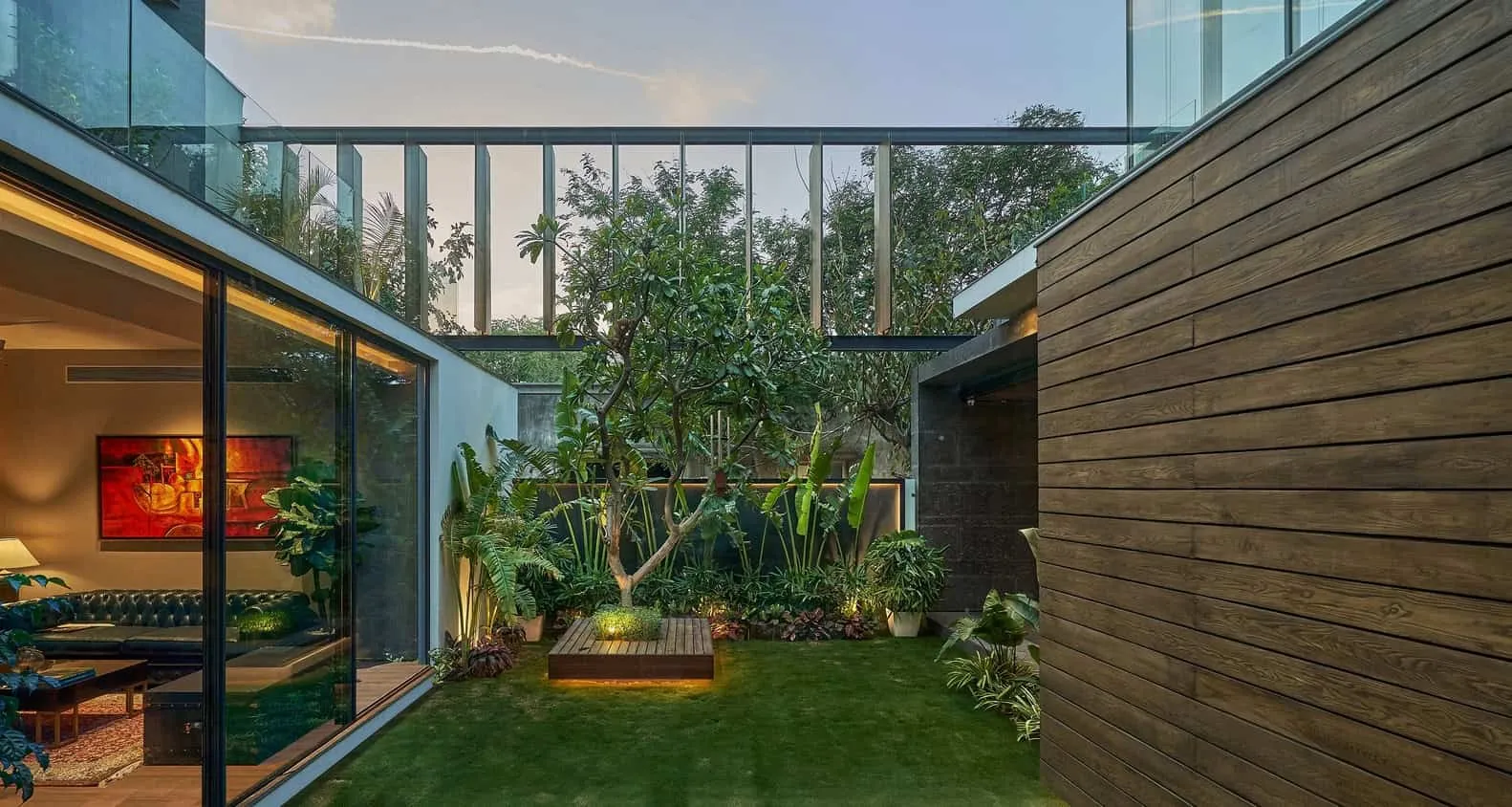 Photos © Lightzone
Photos © Lightzone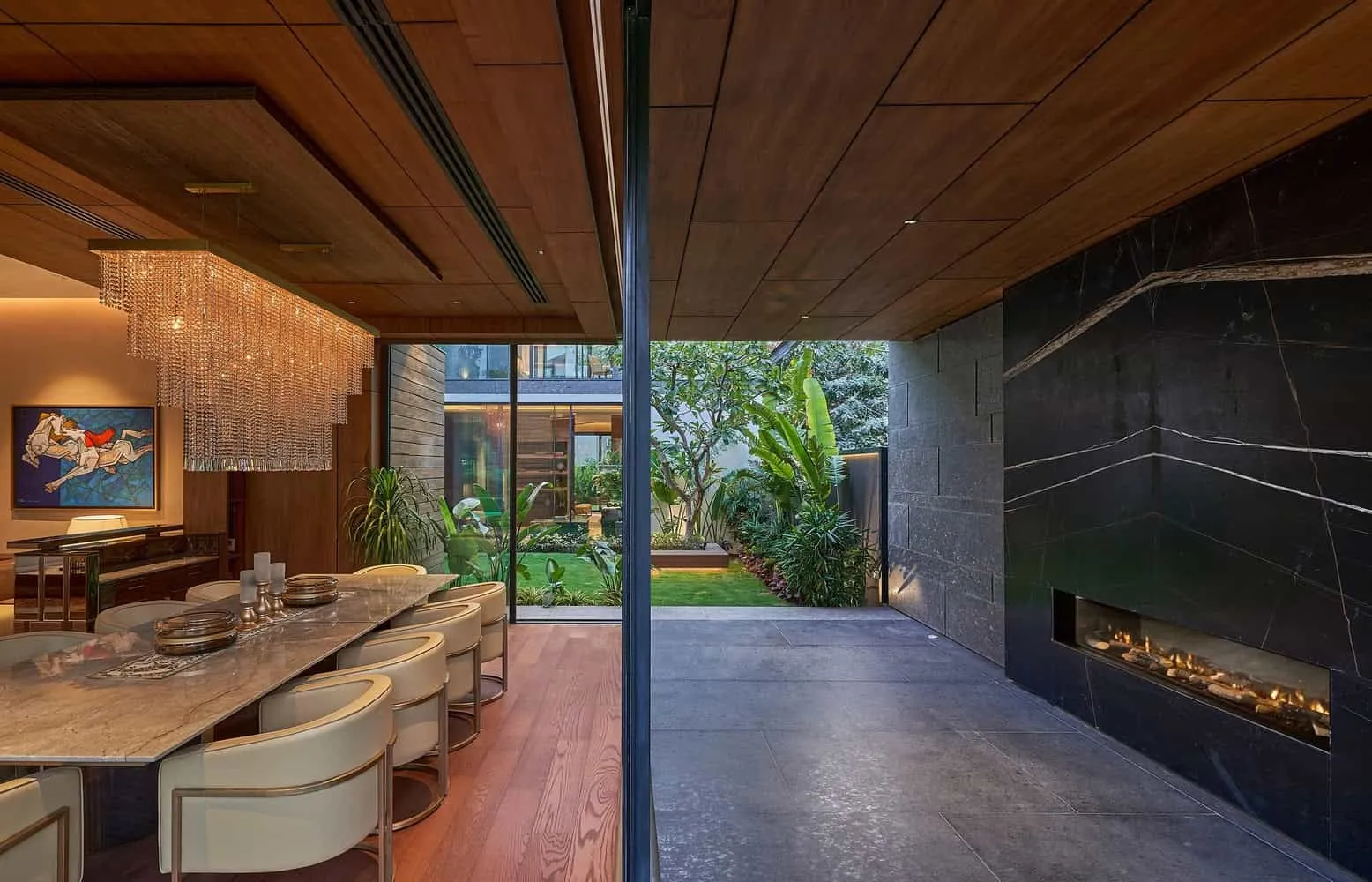 Photos © Lightzone
Photos © Lightzone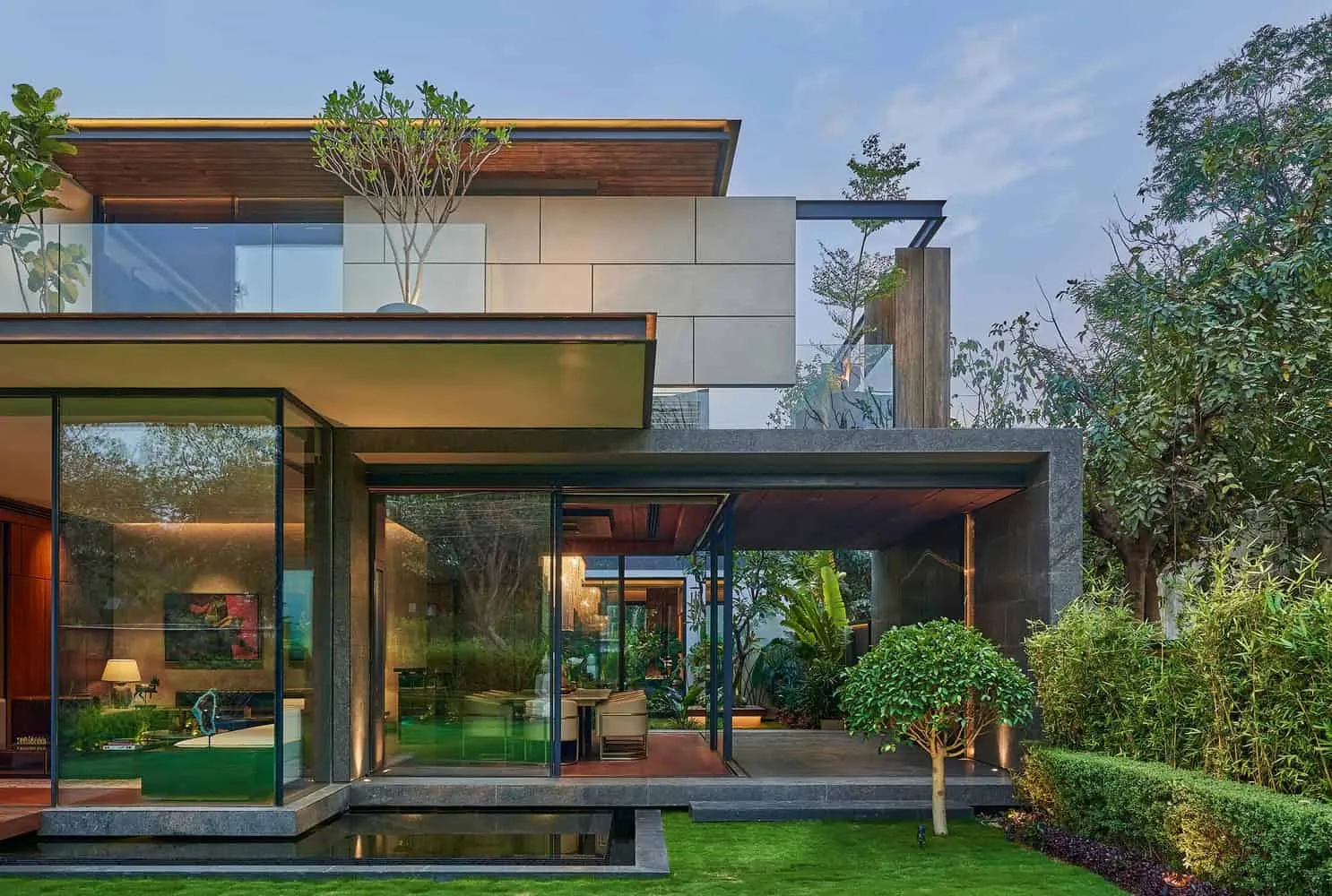 Photos © Lightzone
Photos © Lightzone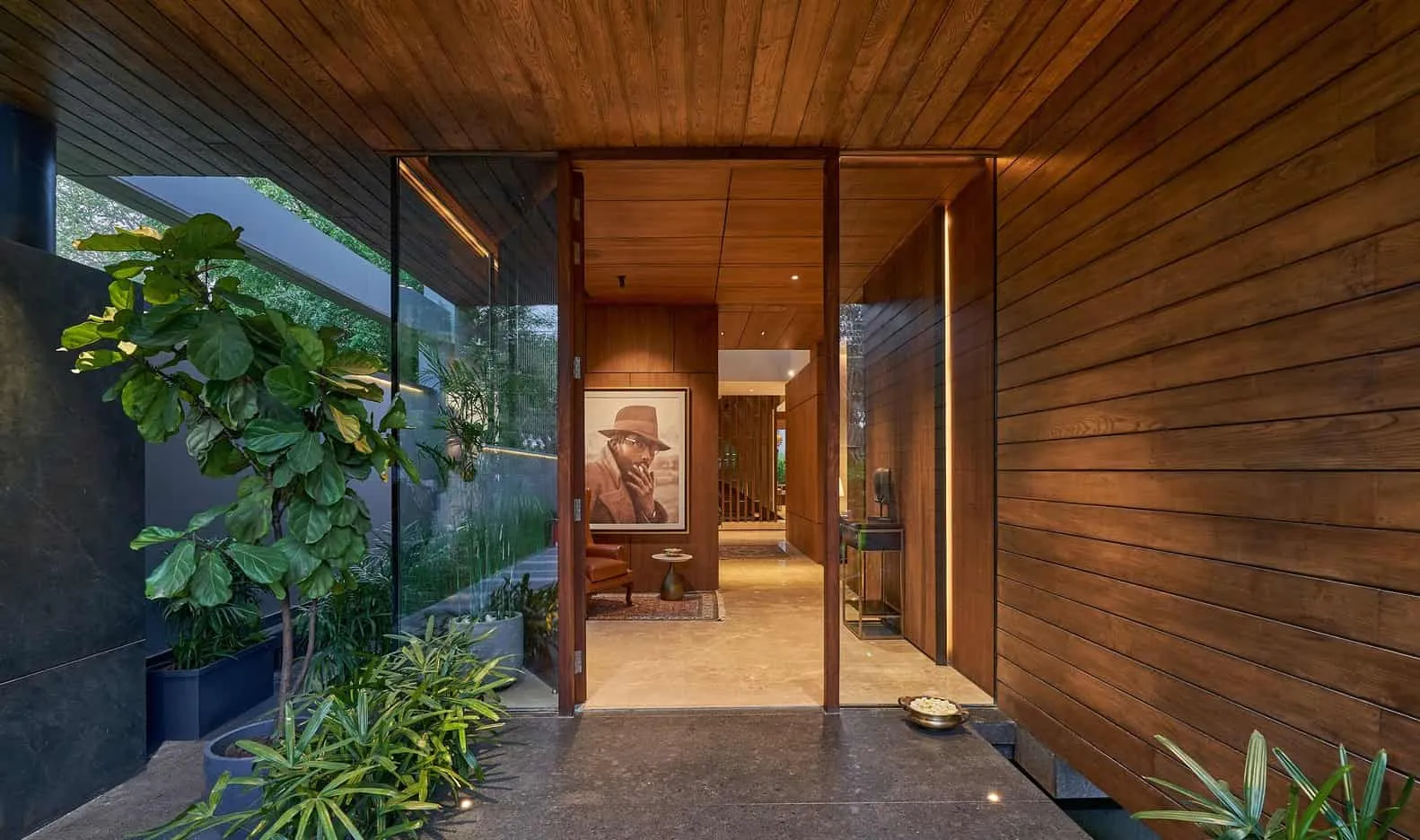 Photos © Lightzone
Photos © Lightzone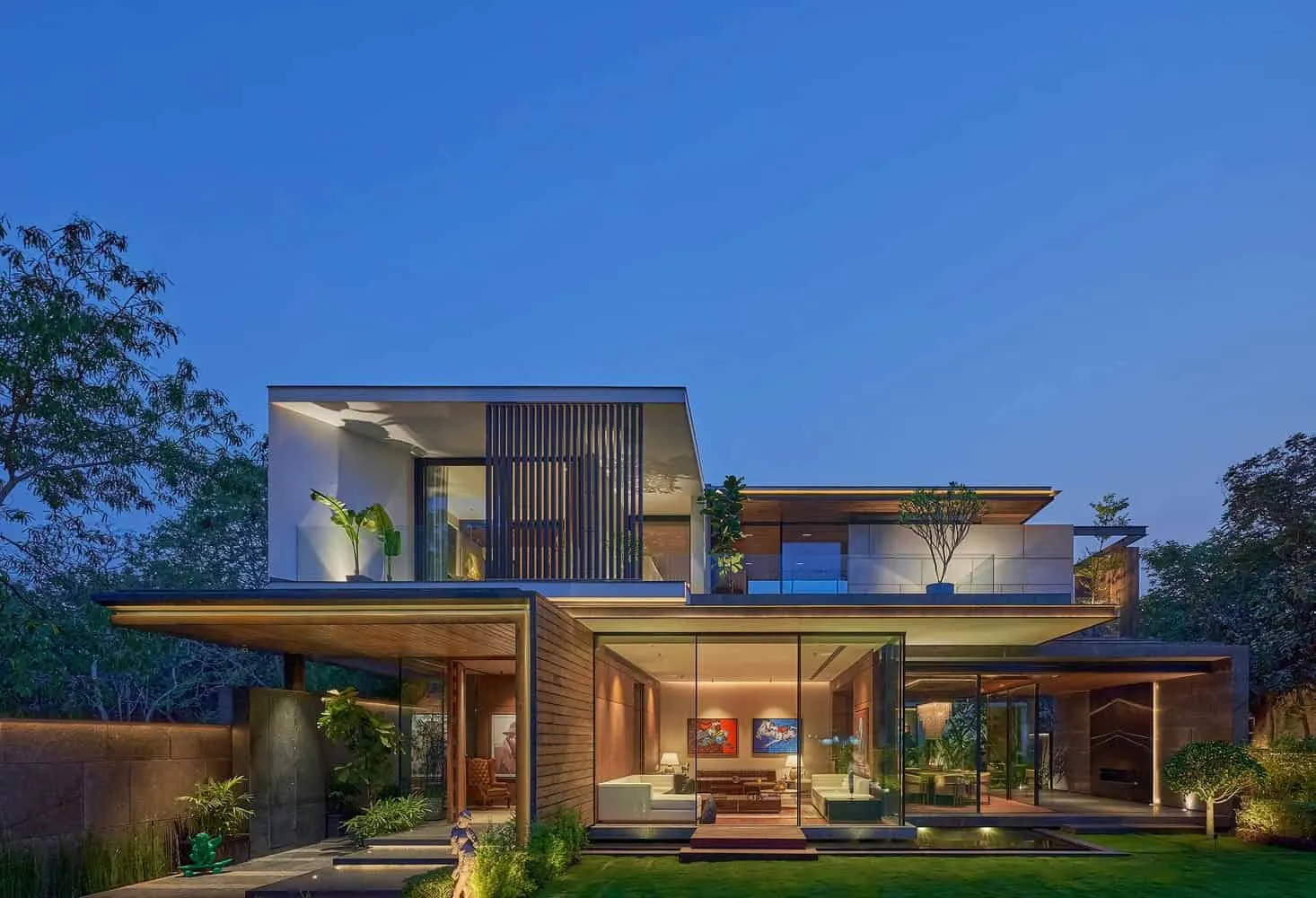 Photos © Lightzone
Photos © LightzoneMore articles:
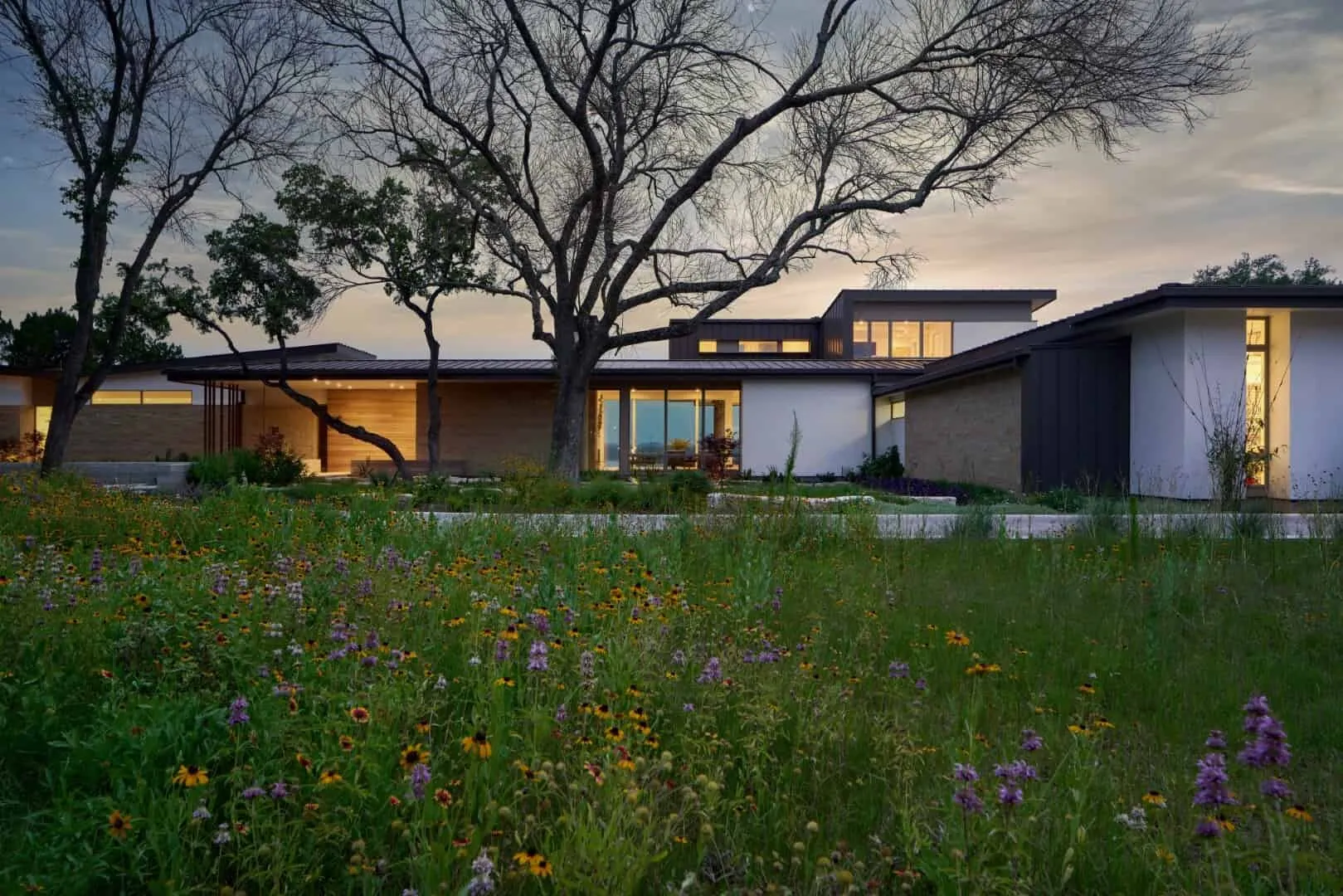 Cliffside Lakehouse by LaRue Architects on Lake Travis in Austin, Texas
Cliffside Lakehouse by LaRue Architects on Lake Travis in Austin, Texas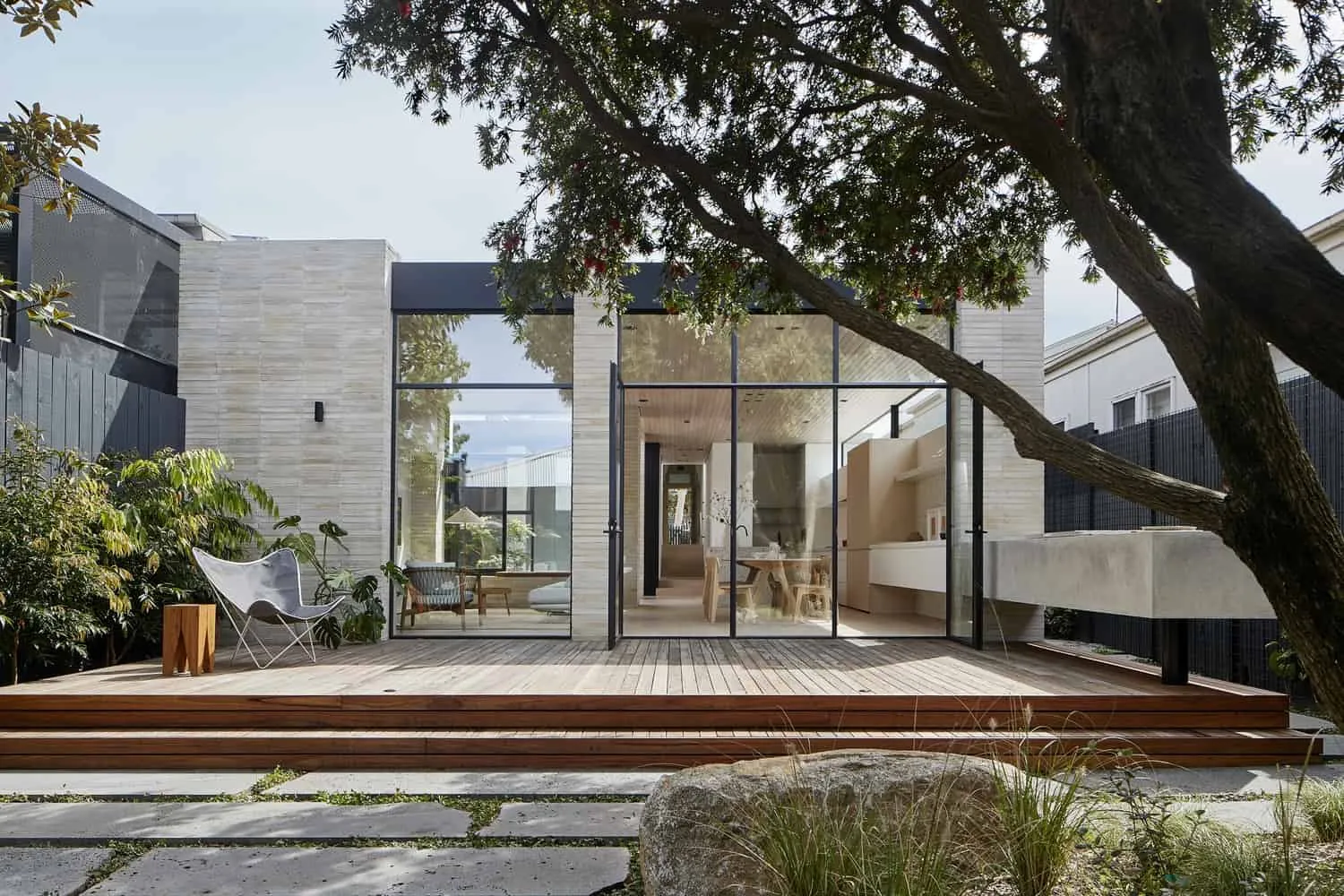 House with Courtyard on Cliffside Hill | Studio mkn + Eliza Blair Architecture | Cliffside Hill, Australia
House with Courtyard on Cliffside Hill | Studio mkn + Eliza Blair Architecture | Cliffside Hill, Australia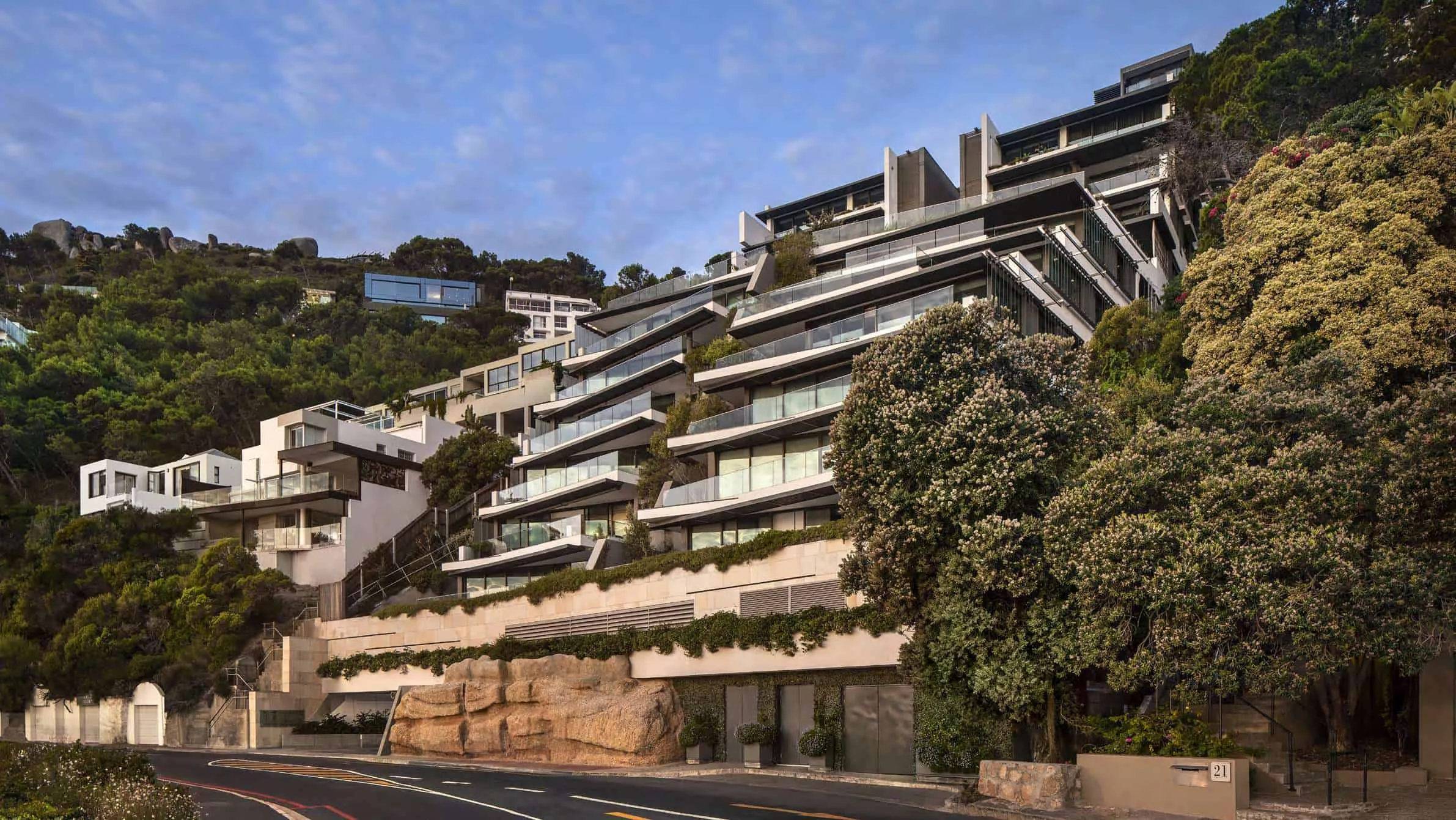 Clifton Terraces by SAOTA: Oceanic Luxury Home Seamlessly Integrated into Cape Town's Slope
Clifton Terraces by SAOTA: Oceanic Luxury Home Seamlessly Integrated into Cape Town's Slope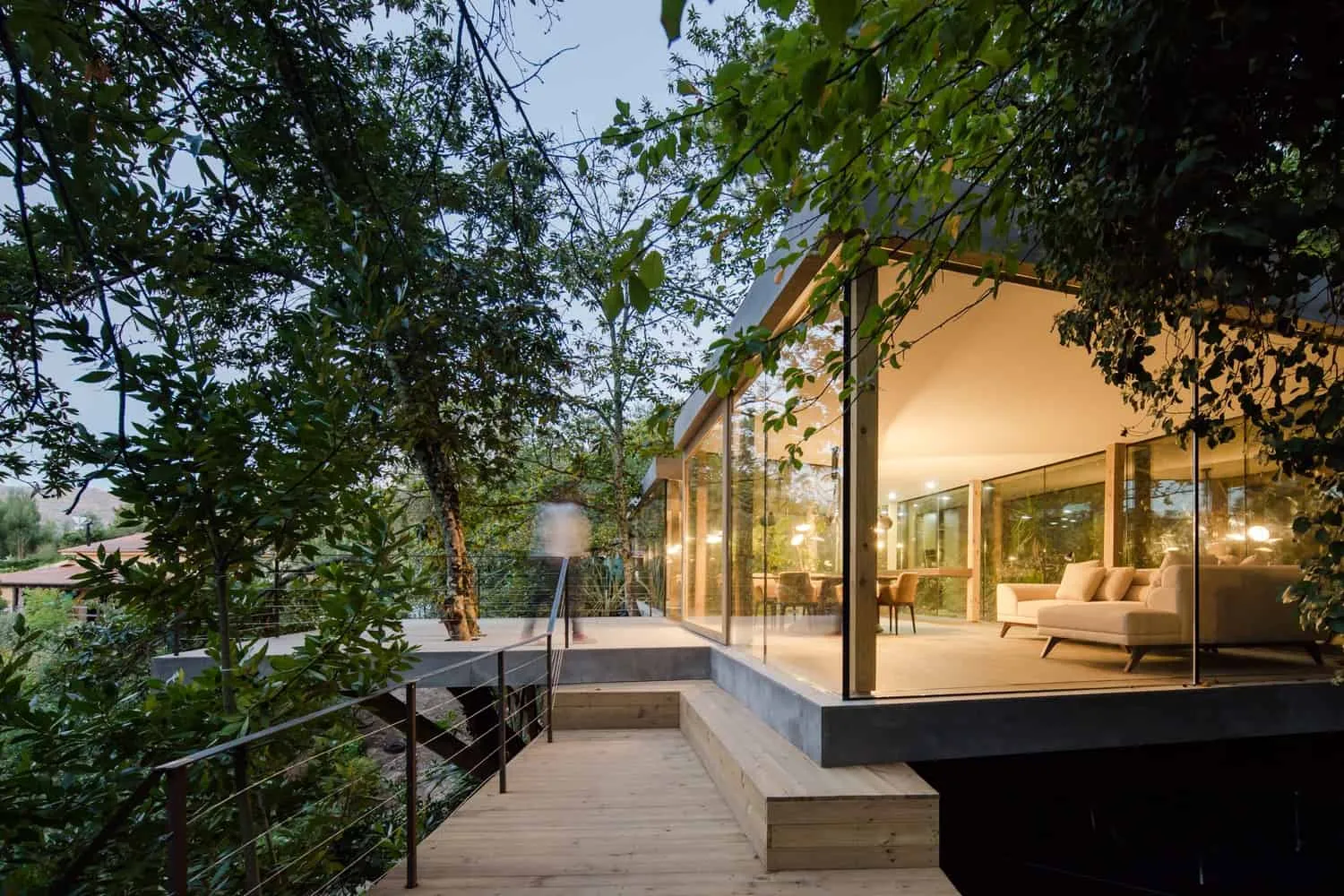 Cozy House by 3r Ernesto Pereira in Marco de Canaveses, Portugal
Cozy House by 3r Ernesto Pereira in Marco de Canaveses, Portugal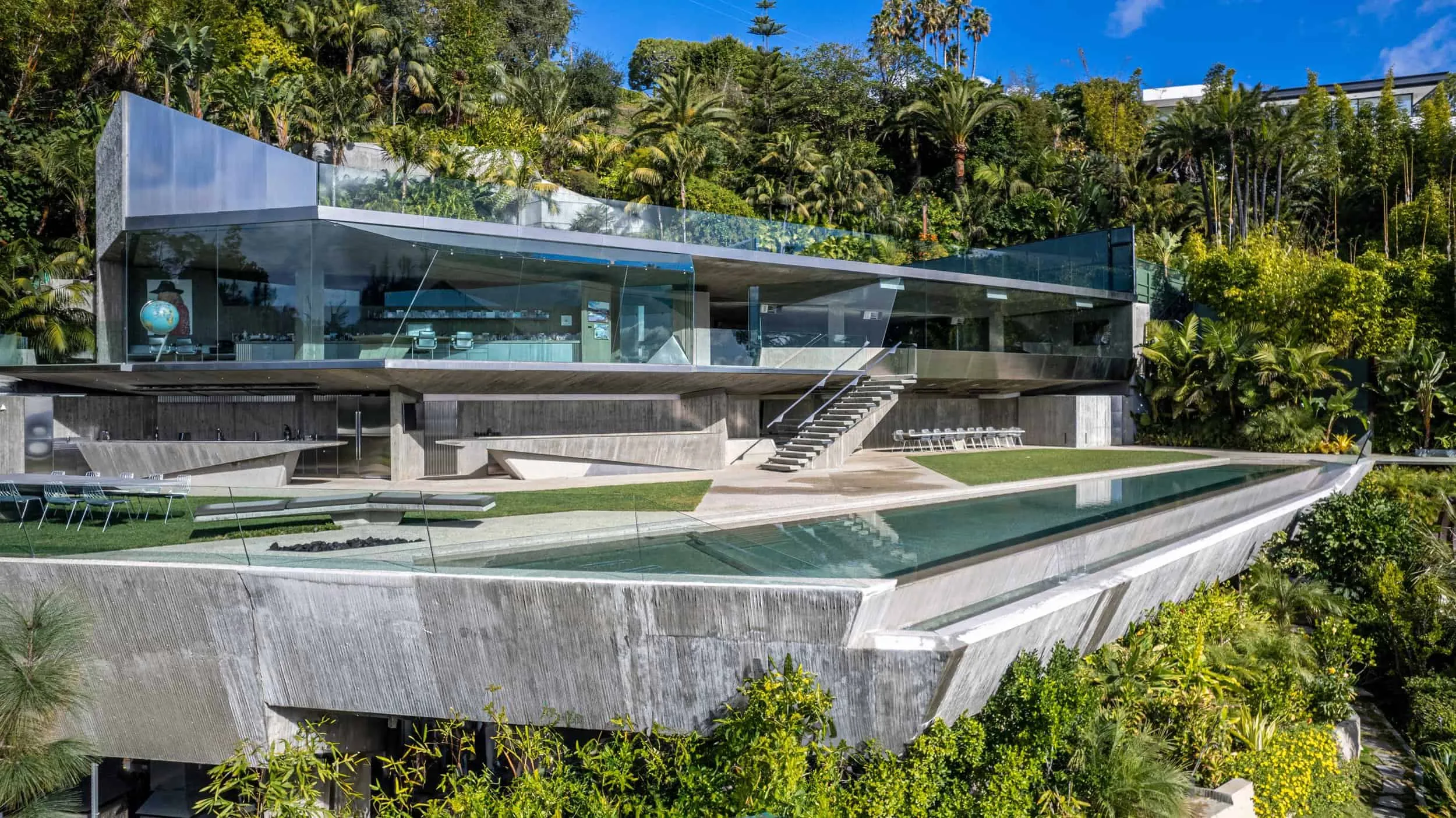 Club James by Conner + Perry Architects: Revival of the Shit-Goldstein Residence
Club James by Conner + Perry Architects: Revival of the Shit-Goldstein Residence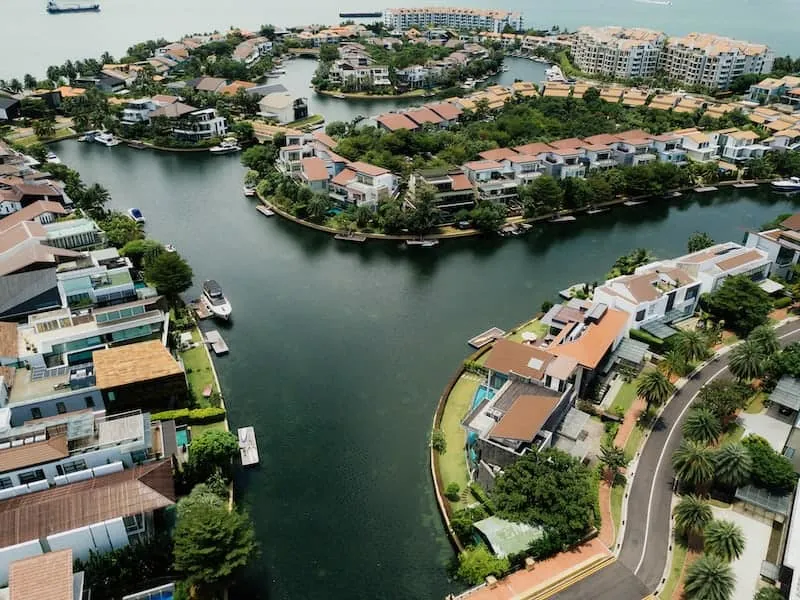 Coastal Architecture and Sustainable Development: Innovations for Resilience
Coastal Architecture and Sustainable Development: Innovations for Resilience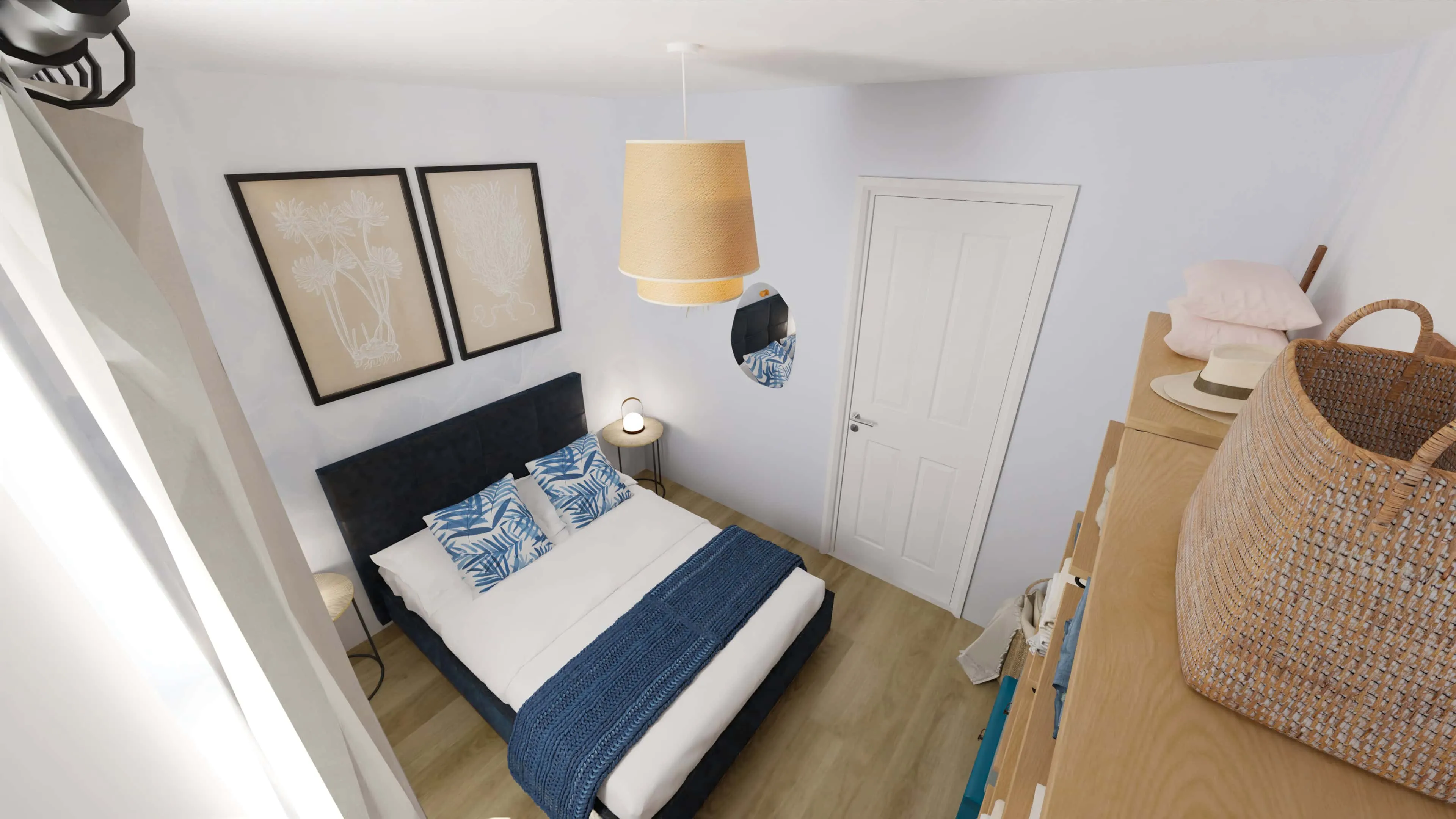 Beach Decor: 4 Tips for Creating a Cozy Corner
Beach Decor: 4 Tips for Creating a Cozy Corner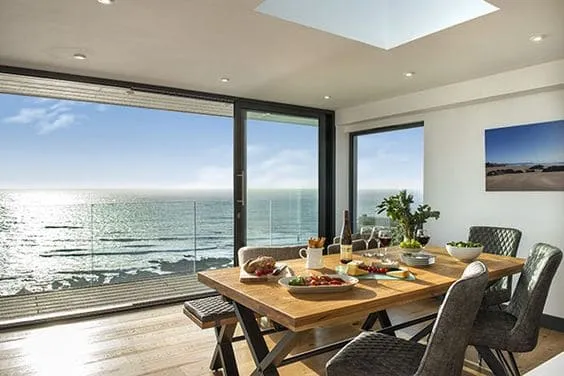 Coastal Housing in the Land of Beauty - A Magnificent House with a Captivating Sea View
Coastal Housing in the Land of Beauty - A Magnificent House with a Captivating Sea View