There can be your advertisement
300x150
Clifton Terraces by SAOTA: Oceanic Luxury Home Seamlessly Integrated into Cape Town's Slope
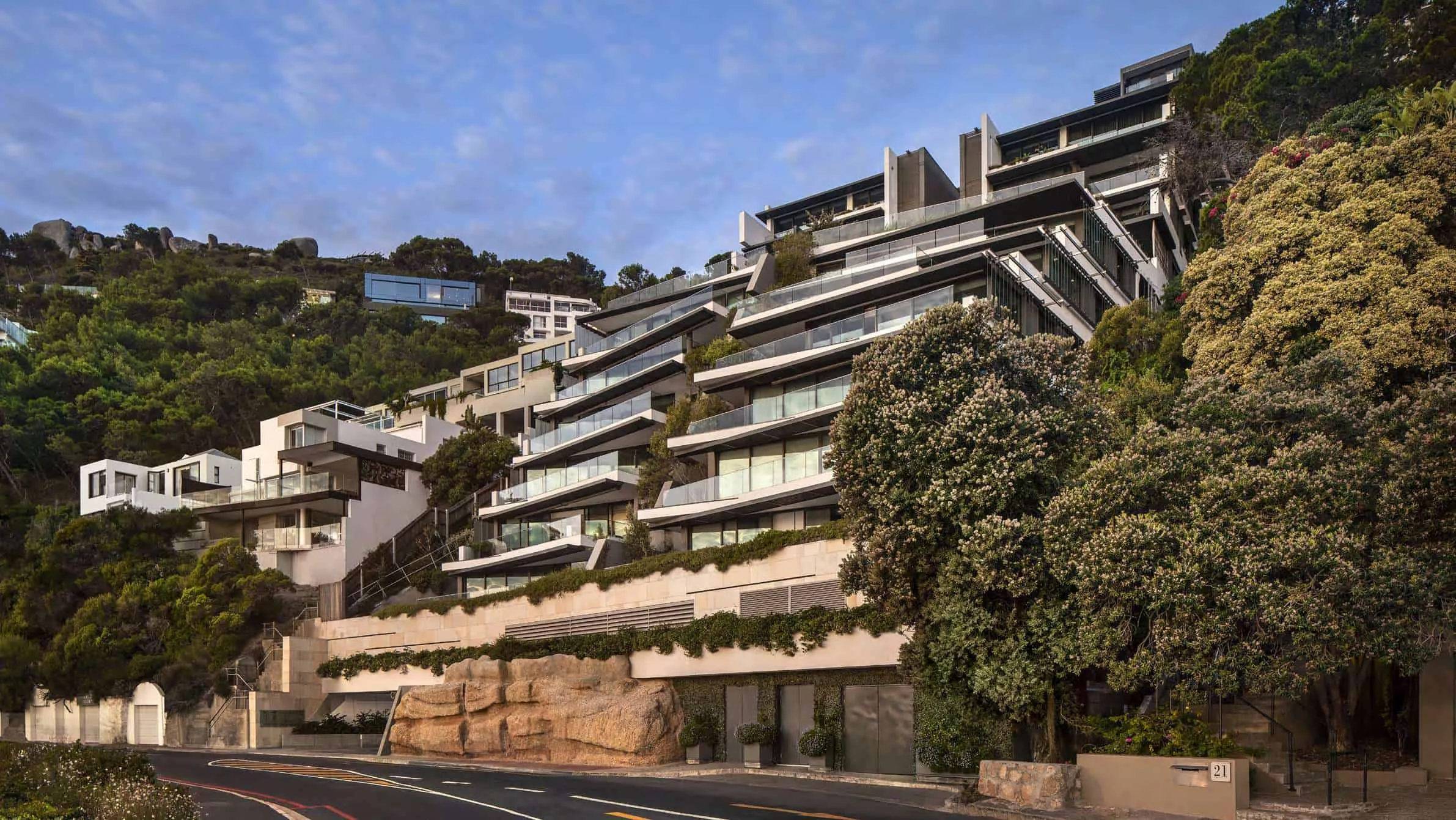
Clifton Terraces by SAOTA is an exquisite architectural response to one of Cape Town's most renowned slopes. Located on the Lion's Head slopes along Victoria Road, these luxurious residential complexes blend modern form with sustainability, preserving views, green zones, and privacy while providing breathtaking panoramas of the Atlantic Ocean, Table Mountain, and famous Clifton beaches.
Completed in 2018, and awarded the SAPOA Award for Innovative Excellence in Residential Complexes, Clifton Terraces demonstrate SAOTA's mastery in creating contextually-oriented sculptural architecture that enhances the surrounding environment rather than dominating it.
Terrace Form and Topographical Harmony
The development features a staircase, architectural design that precisely follows the contours of the slope. This form allows ten exclusive apartments to be arranged across multiple levels:
-
Four levels of adjacent studio apartments
-
Duplex level
-
Two five-story penthouses, positioned with setbacks to ensure privacy and green spaces
Each level is designed to recede, creating spacious and private terraces while minimizing visual impact from the street level. The central vertical line of greenery allows building wings to turn independently, forming a distinctive architectural profile and ensuring cross-ventilation, lighting, and multi-level views.
Site Integration and Urban Dialogue
Clifton Terraces united three previously separated plots—two with street access and one internal—into a cohesive whole. The interaction of the building with public space was carefully considered:
-
A granite boulder, found on-site, was structurally preserved and became the foundation for the sandstone facade, reflecting the region's geological history.
-
From a walking perspective, the building was designed to harmoniously integrate into the Victoria Road landscape.
Greenery surrounds both ends of the plot and functions as a design tool, not merely decorative. SAOTA preserved 25 existing trees and added 101 new large trees, along with over 3,000 plants and shrubs, softening the structure's edges and enhancing biodiversity.
Recognized Architecture Sensitive to Neighbors and Landscape
Given the high and prominent location of the site, SAOTA directly collaborated with urban planners and neighboring property owners to carefully evaluate and mitigate any visual impact of the building:
-
Privacy side walls with matte glass panels provide privacy while maintaining diagonal ocean views.
-
Deep overhangs provide shade and protected outdoor relaxation areas.
-
The architecture preserves and even enhances side views for neighboring plots, demonstrating a commitment to responsible urban development.
Art, Craft and Material Expression
The overall interior space is anchored by a unique artwork created by renowned South African artist Marcus Neustetter, adding cultural context to the reception area.
The experimental facade utilizes:
-
Pure white horizontal bands
-
Dark pergolas in blade shape
-
Carefully crafted finishes
This combination divides the building mass, creating rhythm and lightness. Green terraces soften geometry and reflect natural textures and tones of the region, strengthening ecological integration.
Conclusion: A New Standard for Coastal Living
With Clifton Terraces, SAOTA introduced an elegant and prestigious architectural landmark—a building that respects its context, interacts with the public environment, and improves residents' lifestyles. This complex is a model of sustainable luxury, where every architectural choice is rooted in landscape, climate, and urban perception.
 Photo © Adam Letch & Niel Vosloo
Photo © Adam Letch & Niel Vosloo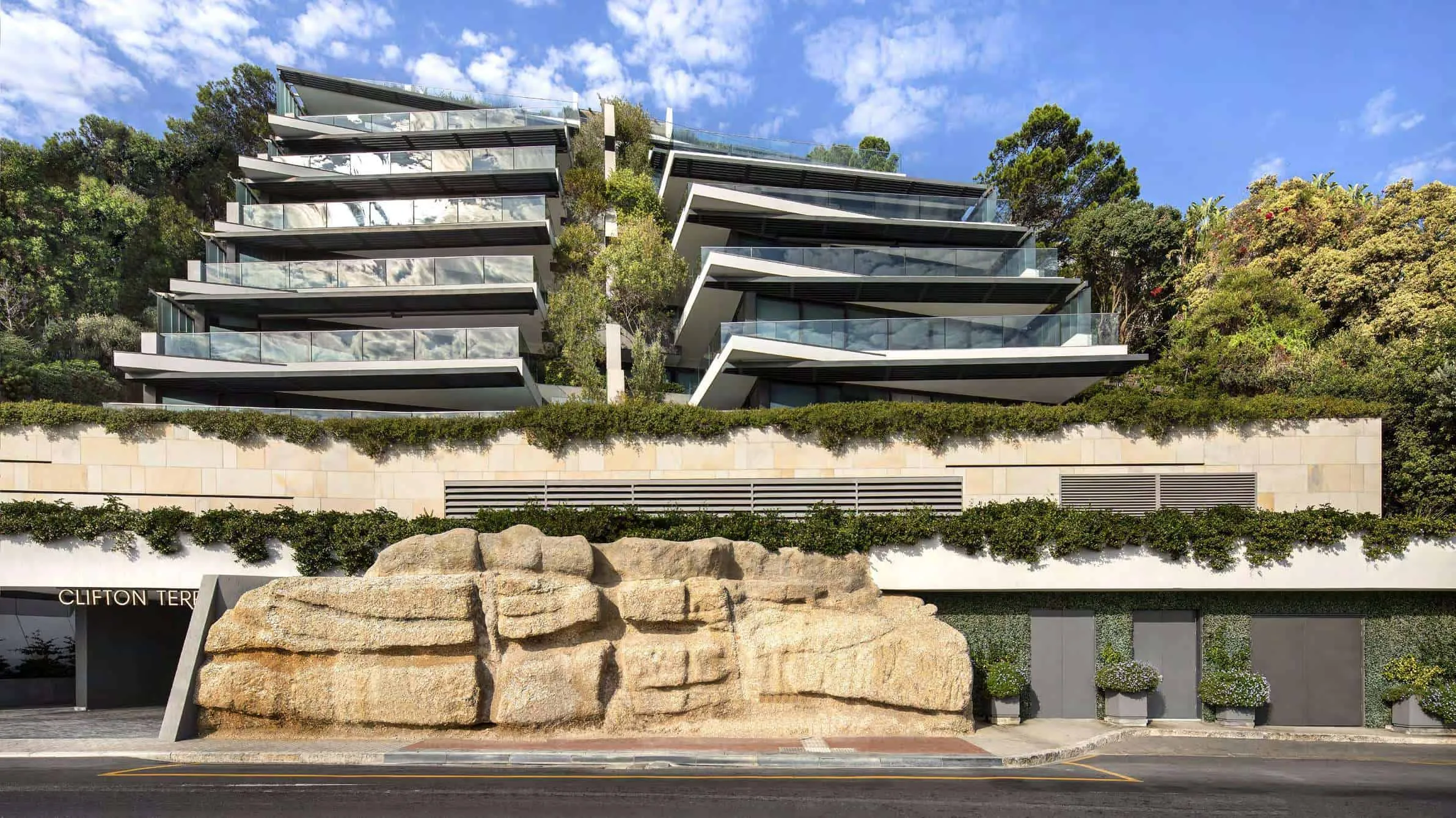 Photo © Adam Letch & Niel Vosloo
Photo © Adam Letch & Niel Vosloo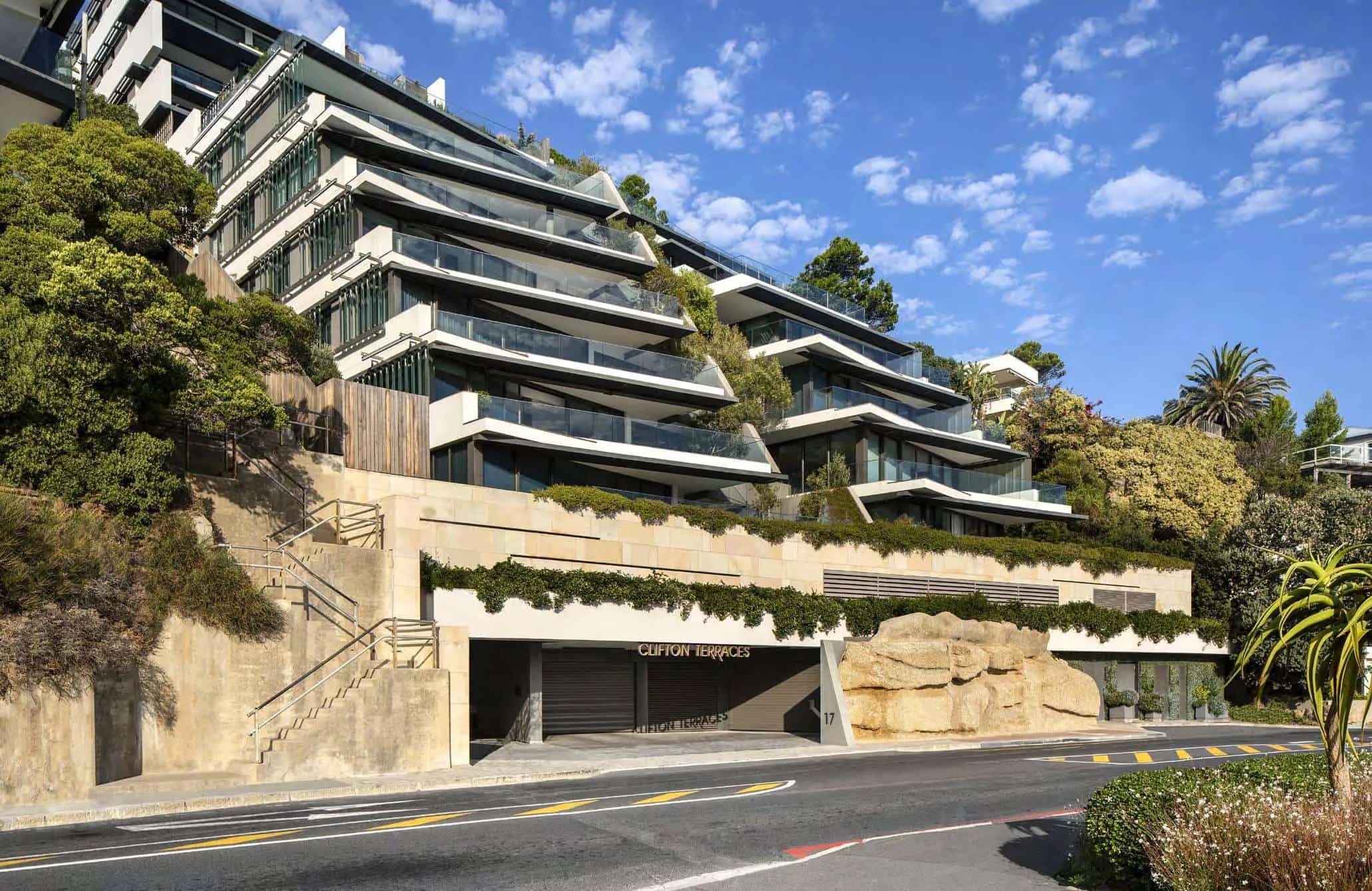 Photo © Adam Letch & Niel Vosloo
Photo © Adam Letch & Niel Vosloo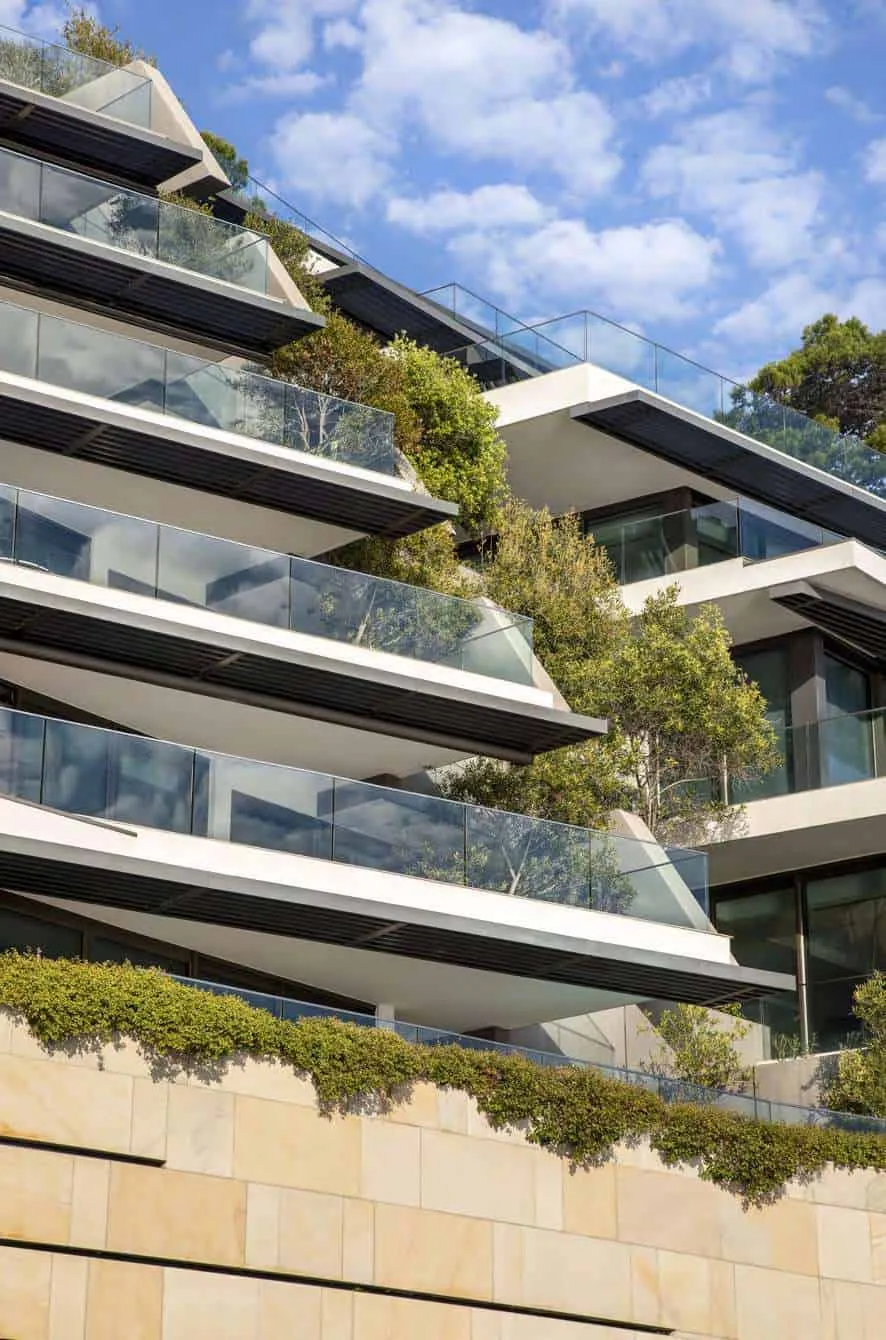 Photo © Adam Letch & Niel Vosloo
Photo © Adam Letch & Niel Vosloo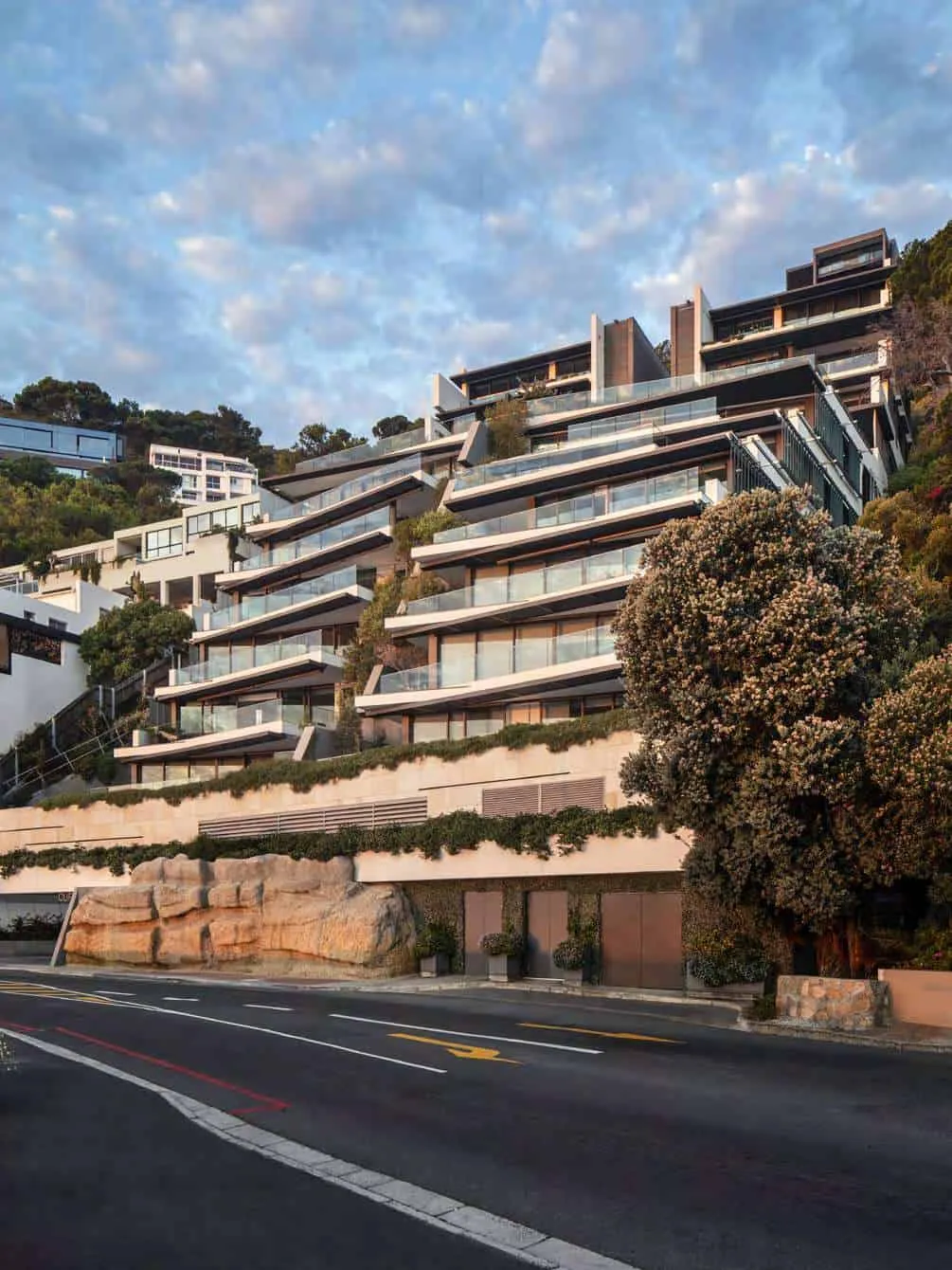 Photo © Adam Letch & Niel Vosloo
Photo © Adam Letch & Niel Vosloo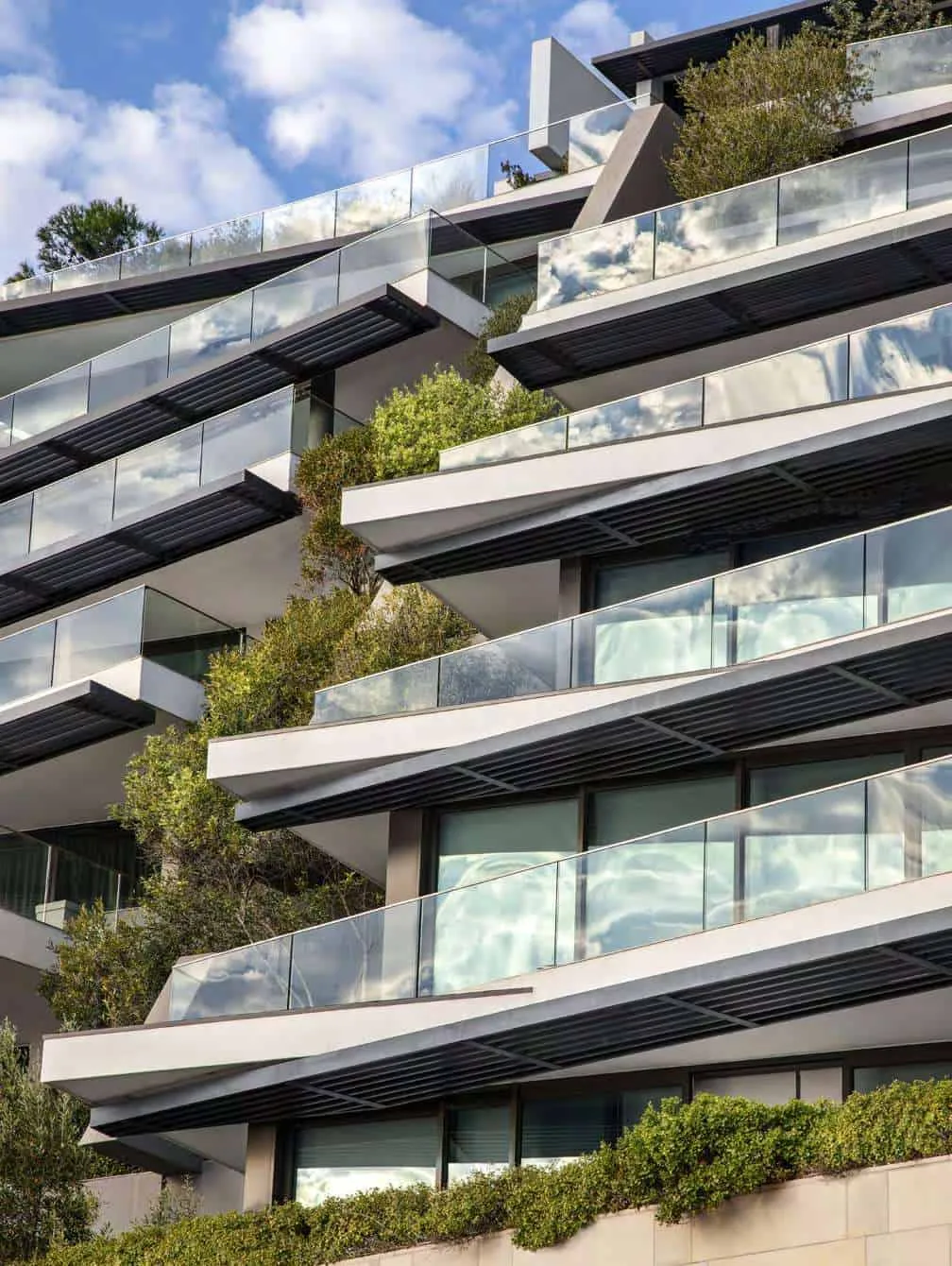 Photo © Adam Letch & Niel Vosloo
Photo © Adam Letch & Niel Vosloo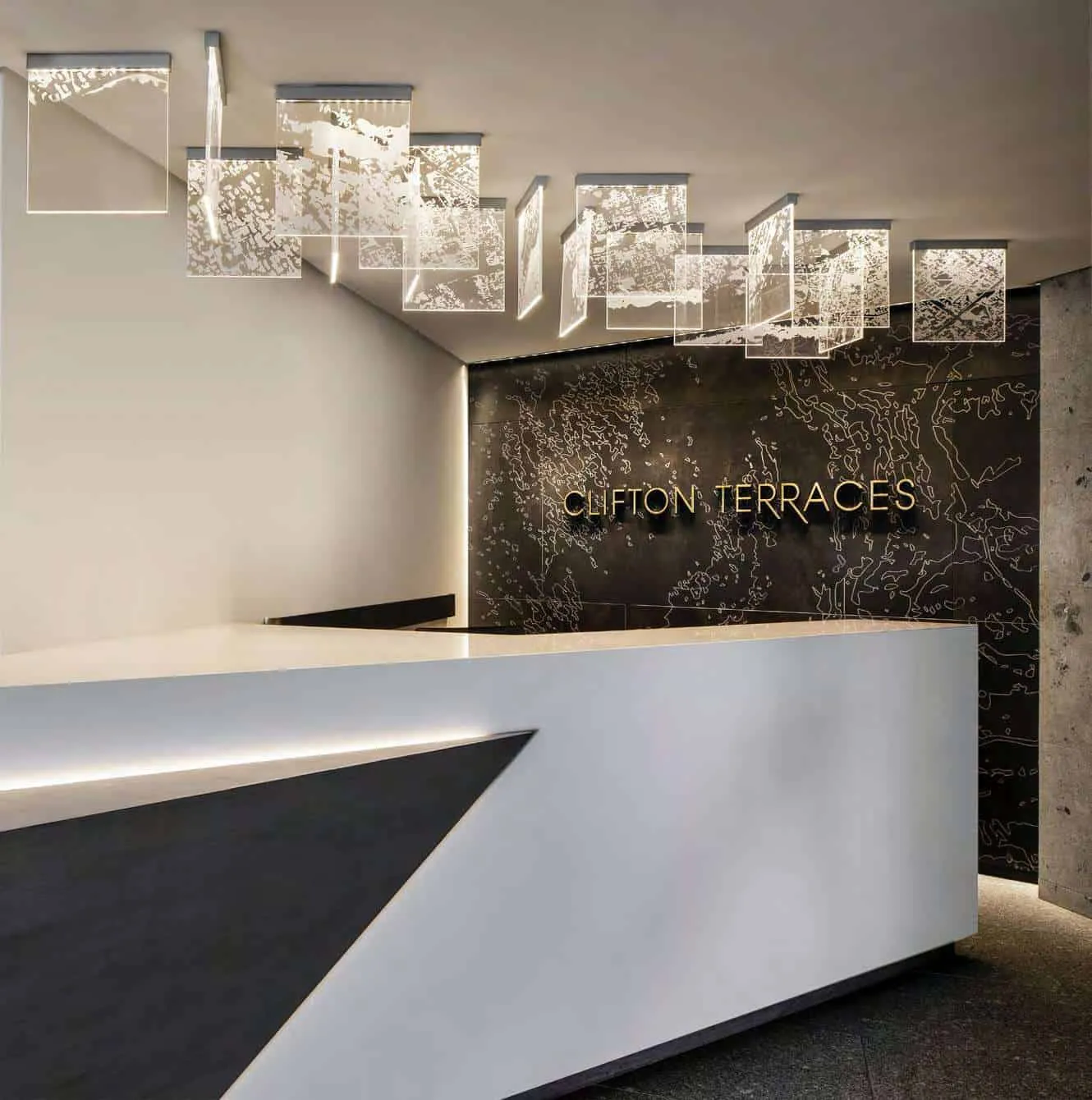 Photo © Adam Letch & Niel Vosloo
Photo © Adam Letch & Niel Vosloo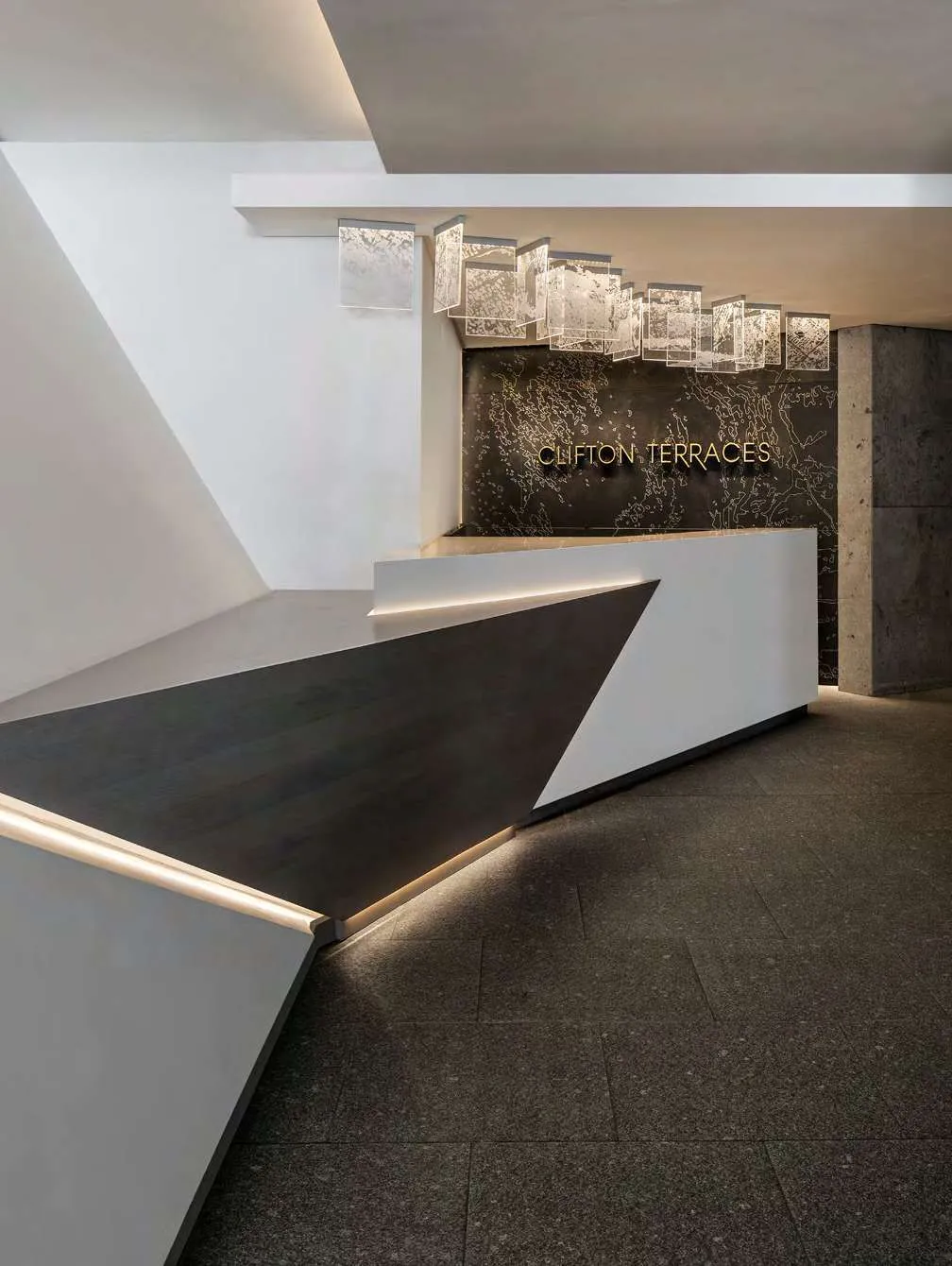 Photo © Adam Letch & Niel Vosloo
Photo © Adam Letch & Niel Vosloo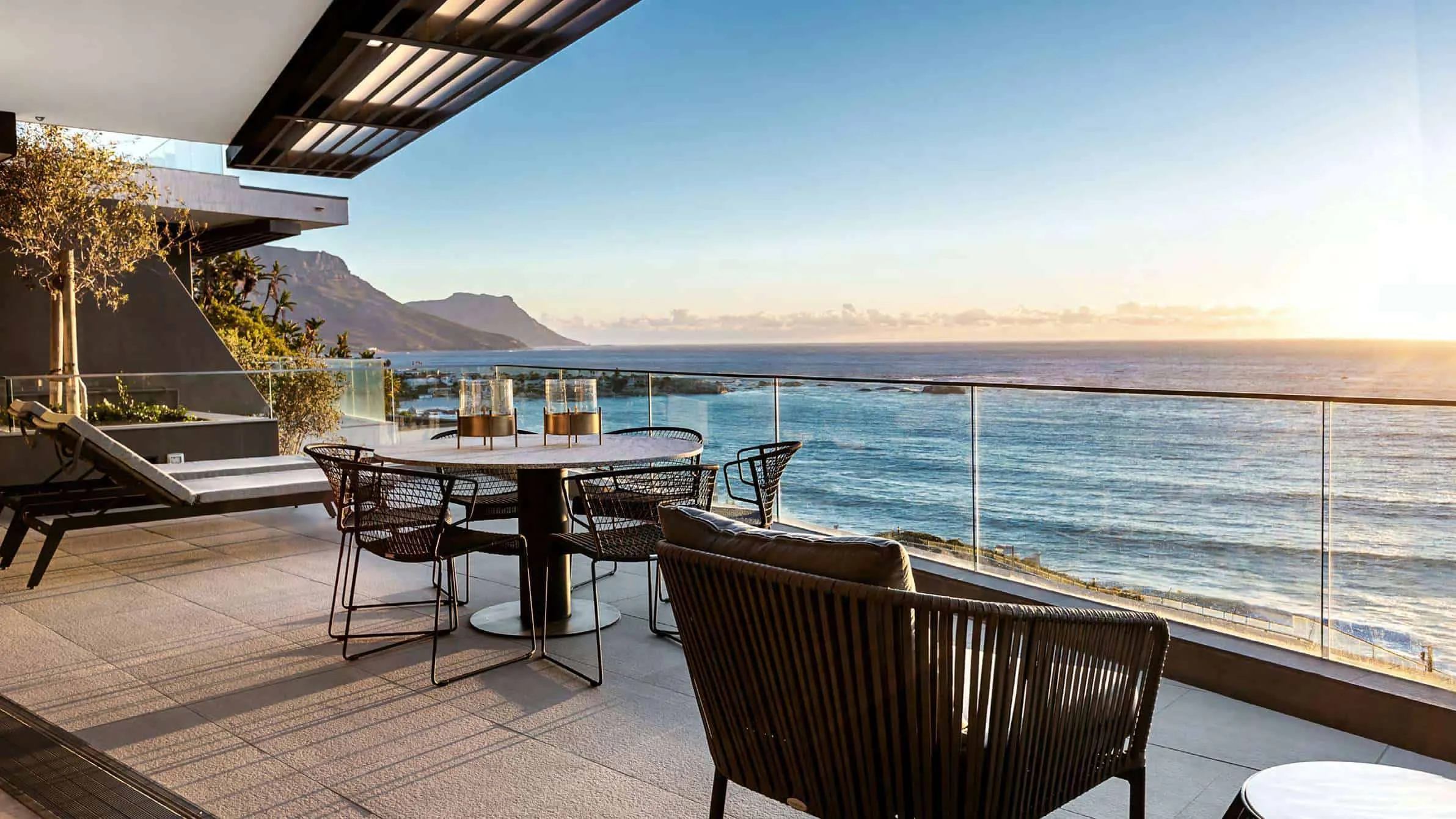 Photo © Adam Letch & Niel Vosloo
Photo © Adam Letch & Niel Vosloo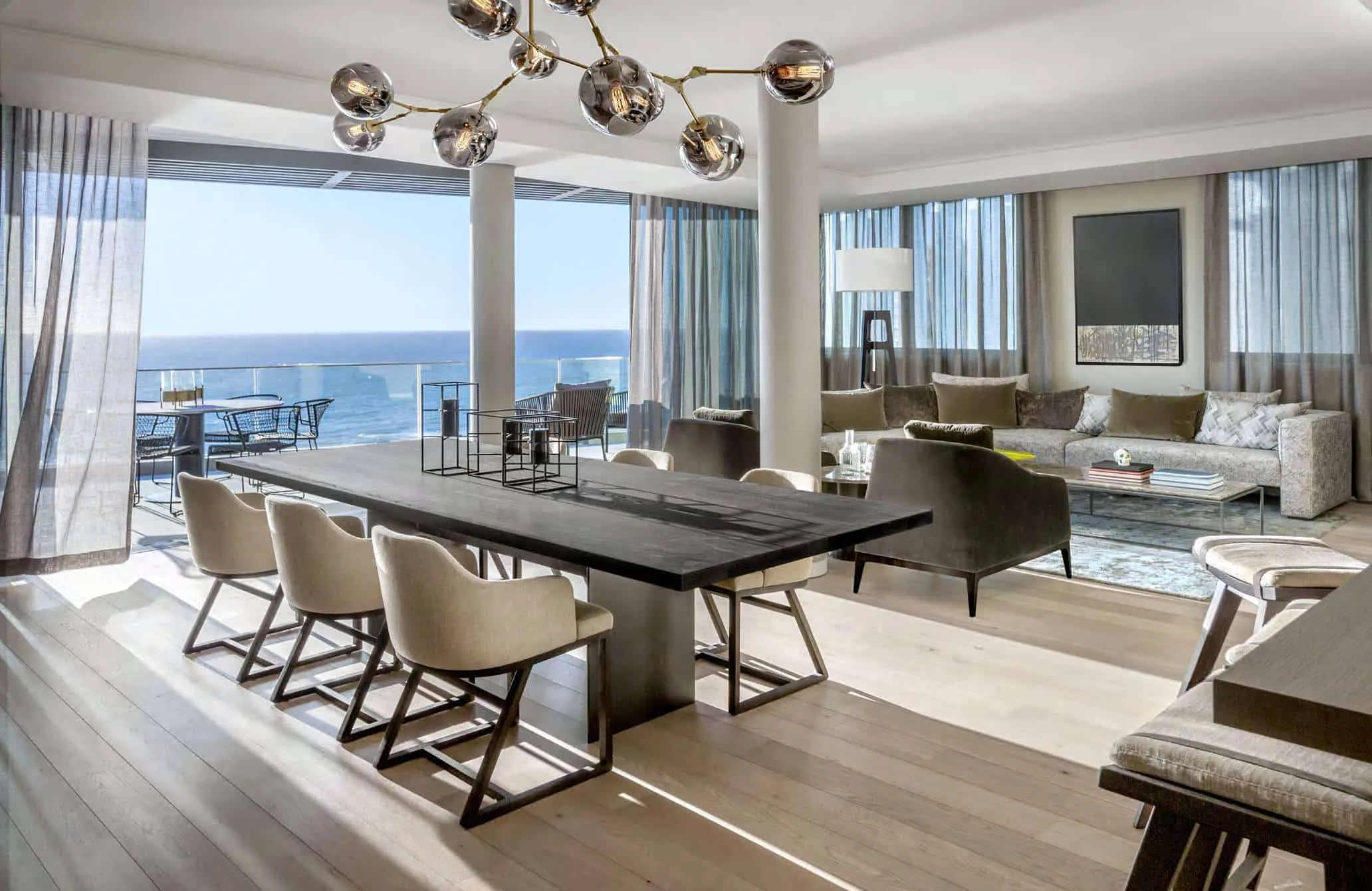 Photo © Adam Letch & Niel Vosloo
Photo © Adam Letch & Niel Vosloo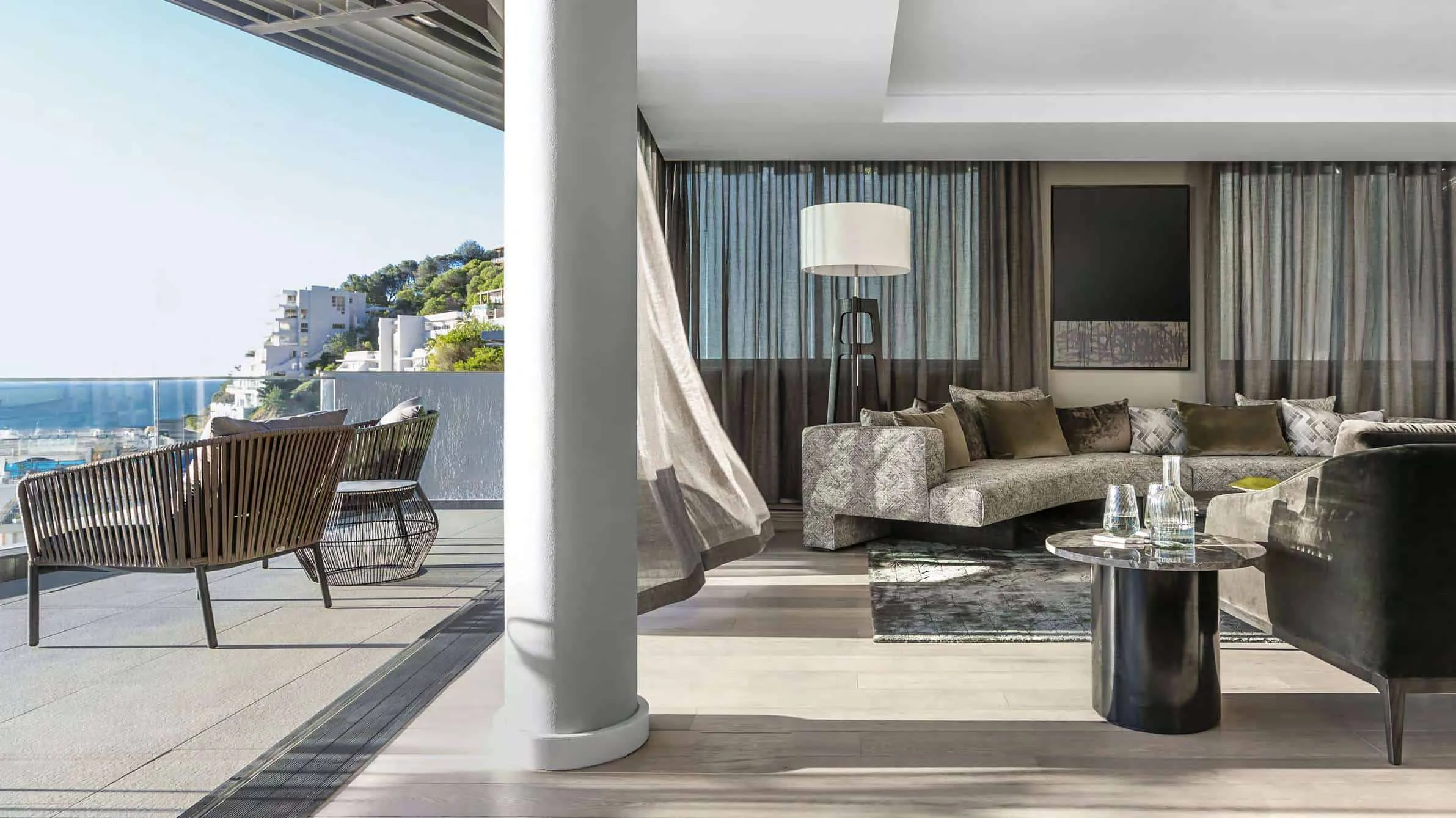 Photo © Adam Letch & Niel Vosloo
Photo © Adam Letch & Niel Vosloo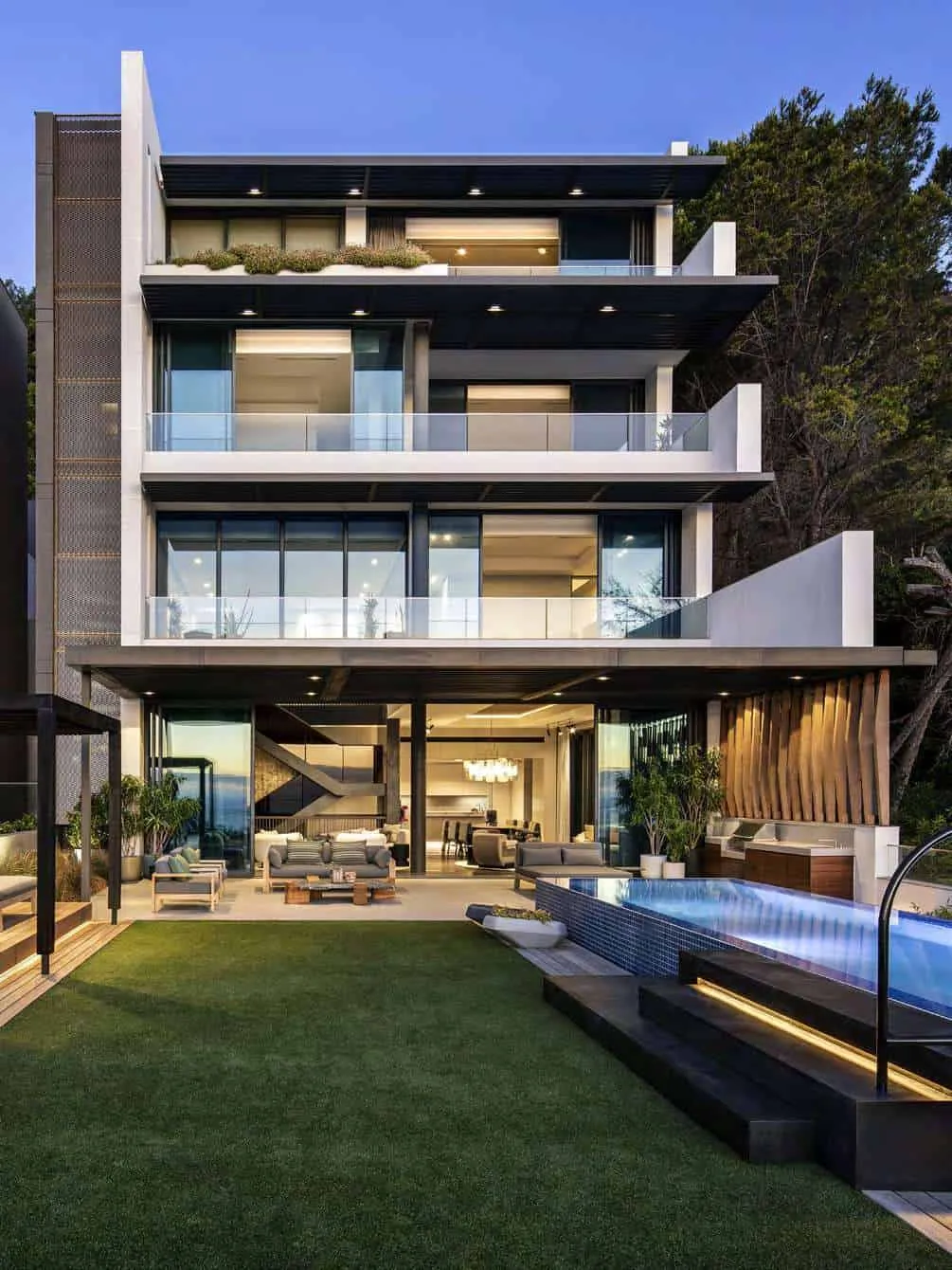 Photo © Adam Letch & Niel Vosloo
Photo © Adam Letch & Niel Vosloo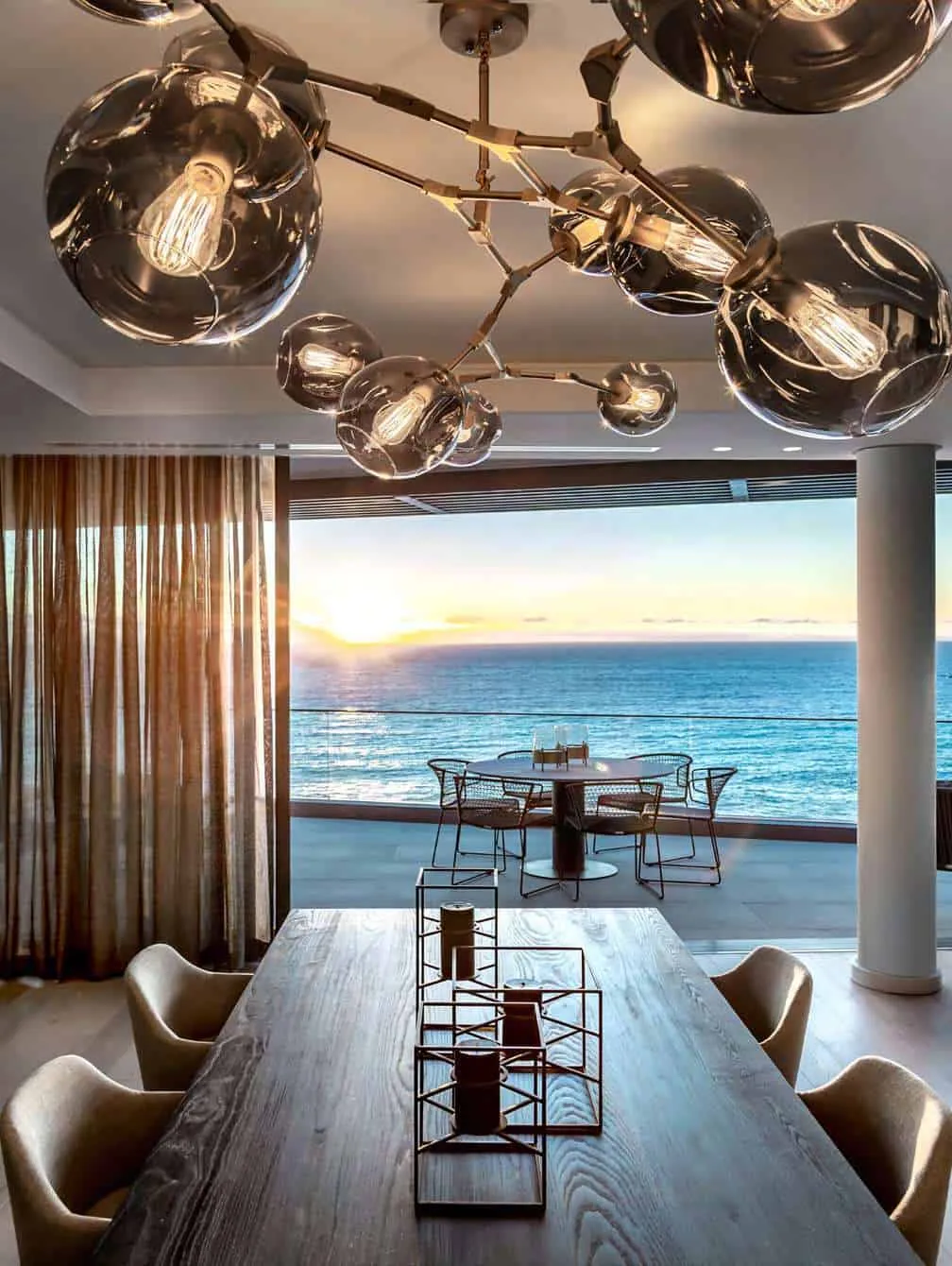 Photo © Adam Letch & Niel Vosloo
Photo © Adam Letch & Niel Vosloo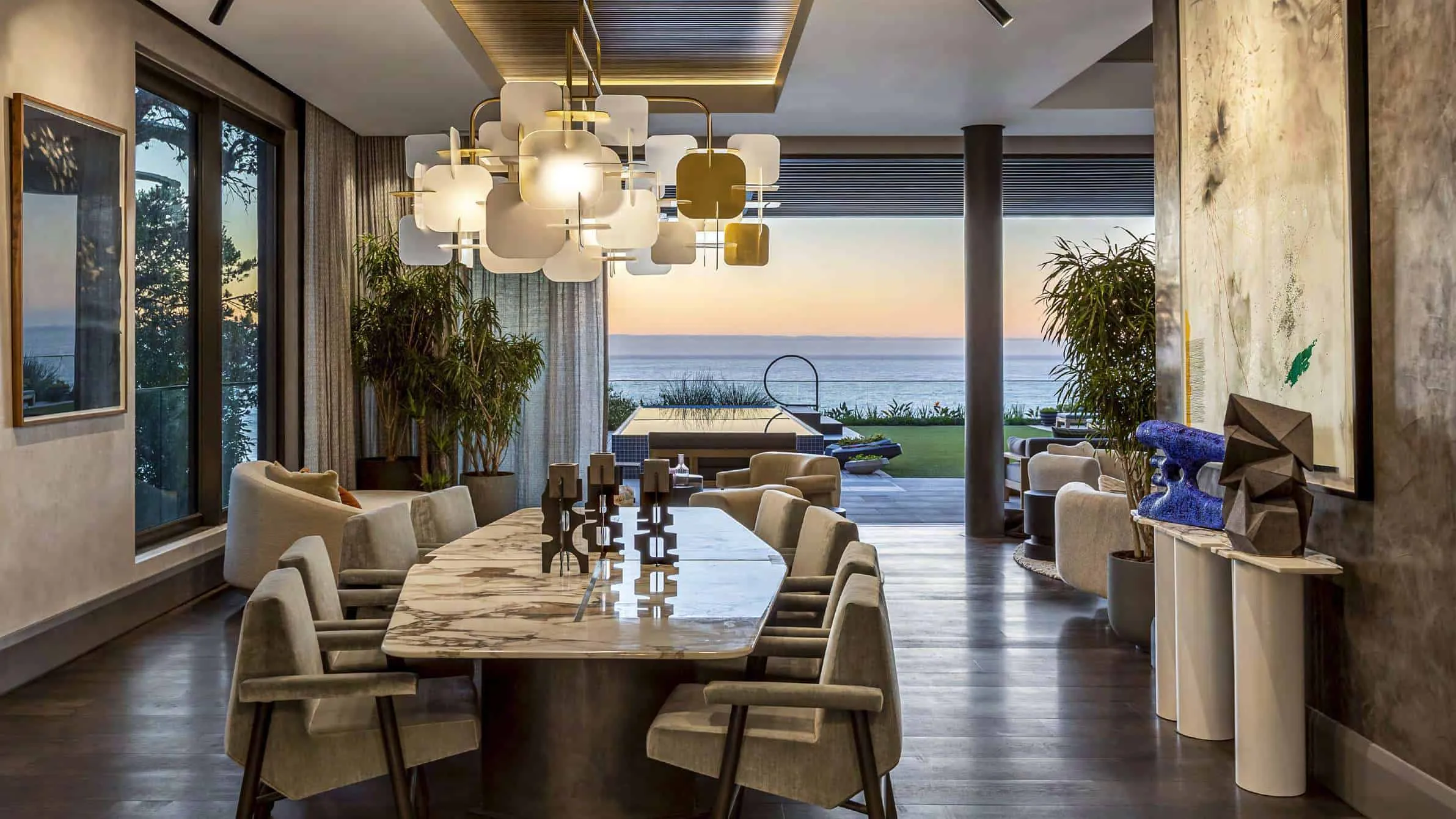 Photo © Adam Letch & Niel Vosloo
Photo © Adam Letch & Niel Vosloo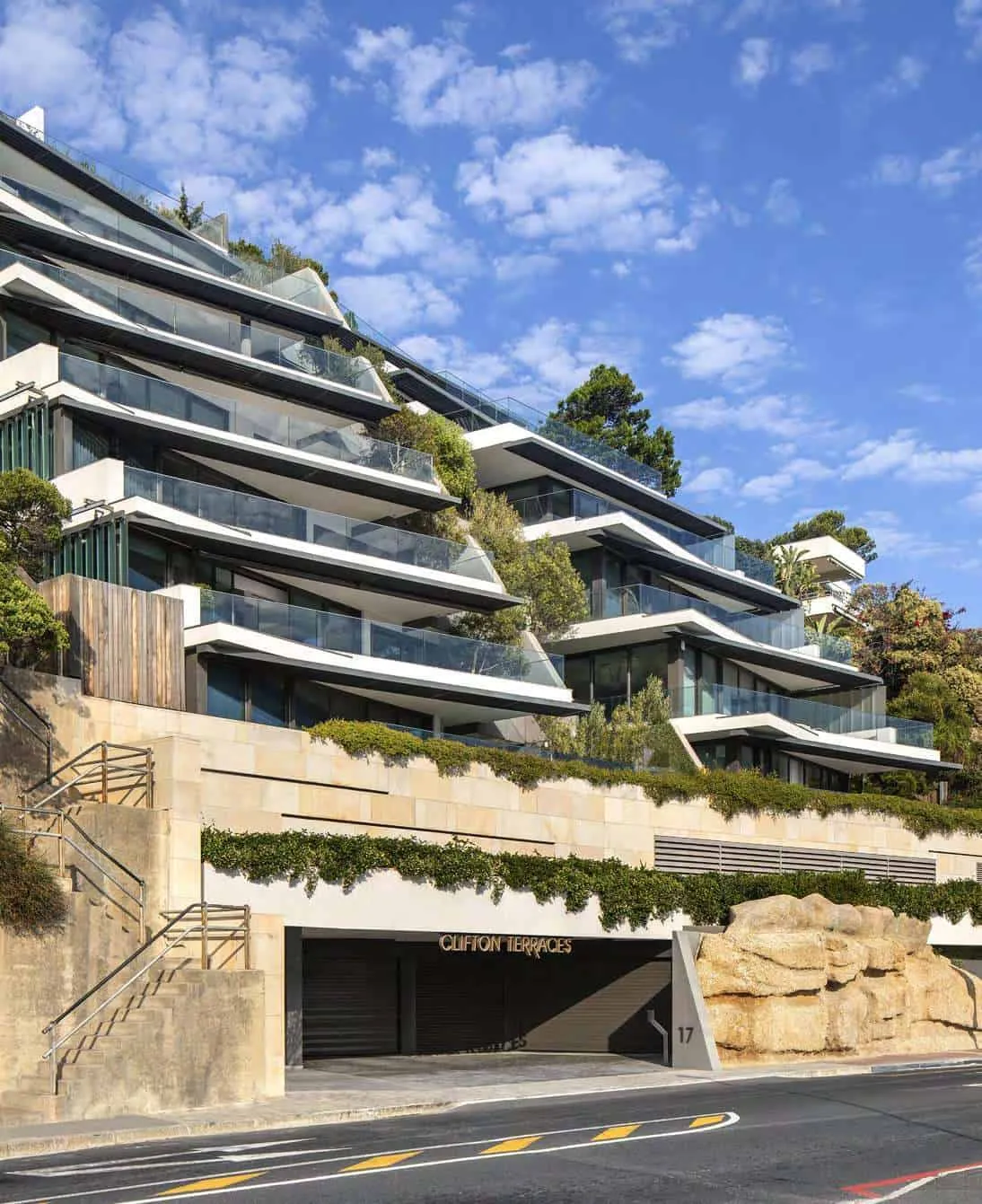 Photo © Adam Letch & Niel Vosloo
Photo © Adam Letch & Niel VoslooMore articles:
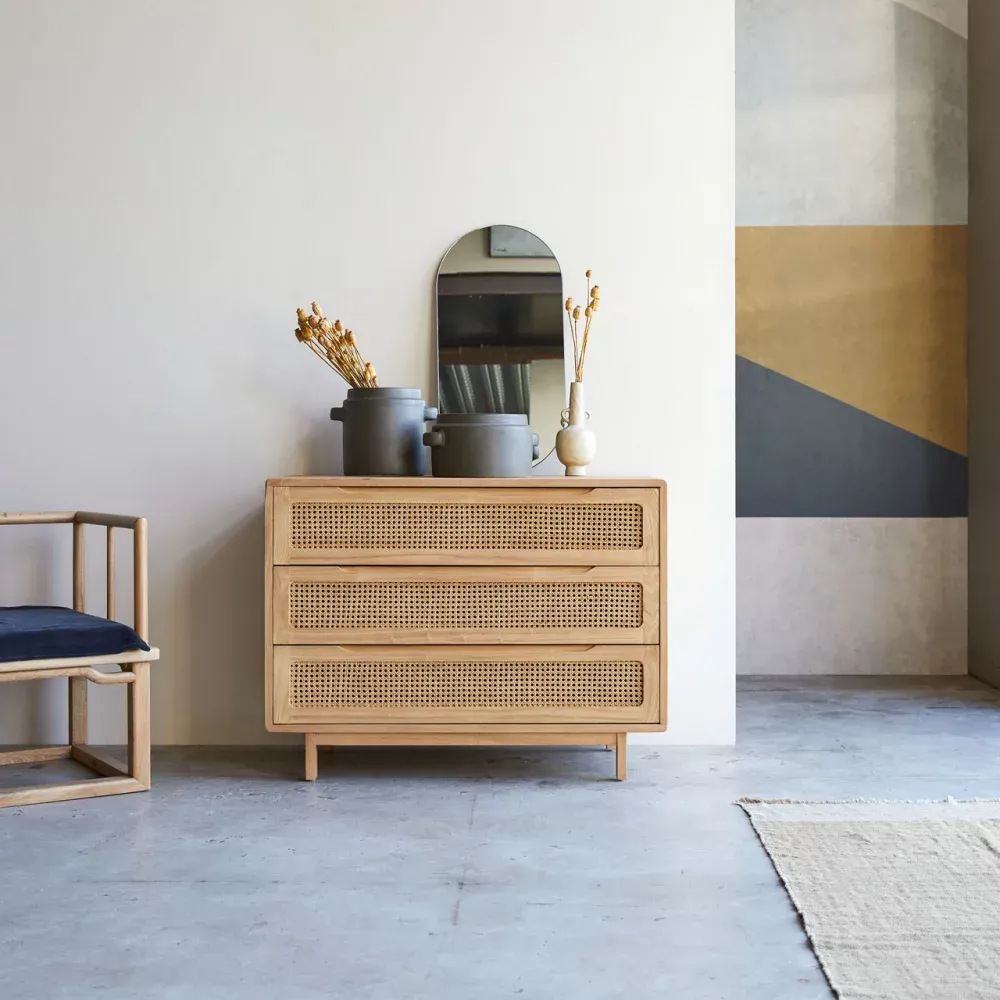 Wardrobes for Storage in Bedroom Style
Wardrobes for Storage in Bedroom Style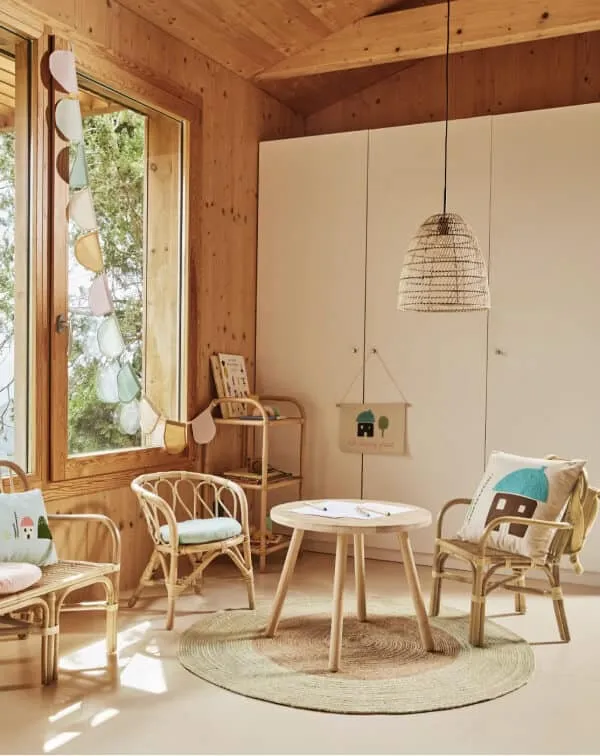 Children's Chair: Models We Can Leave Alone
Children's Chair: Models We Can Leave Alone CHILDREN'S NIGHTSTAND ON BED WALL: SMART MODELS FOR YOUR PRESCHOOLER
CHILDREN'S NIGHTSTAND ON BED WALL: SMART MODELS FOR YOUR PRESCHOOLER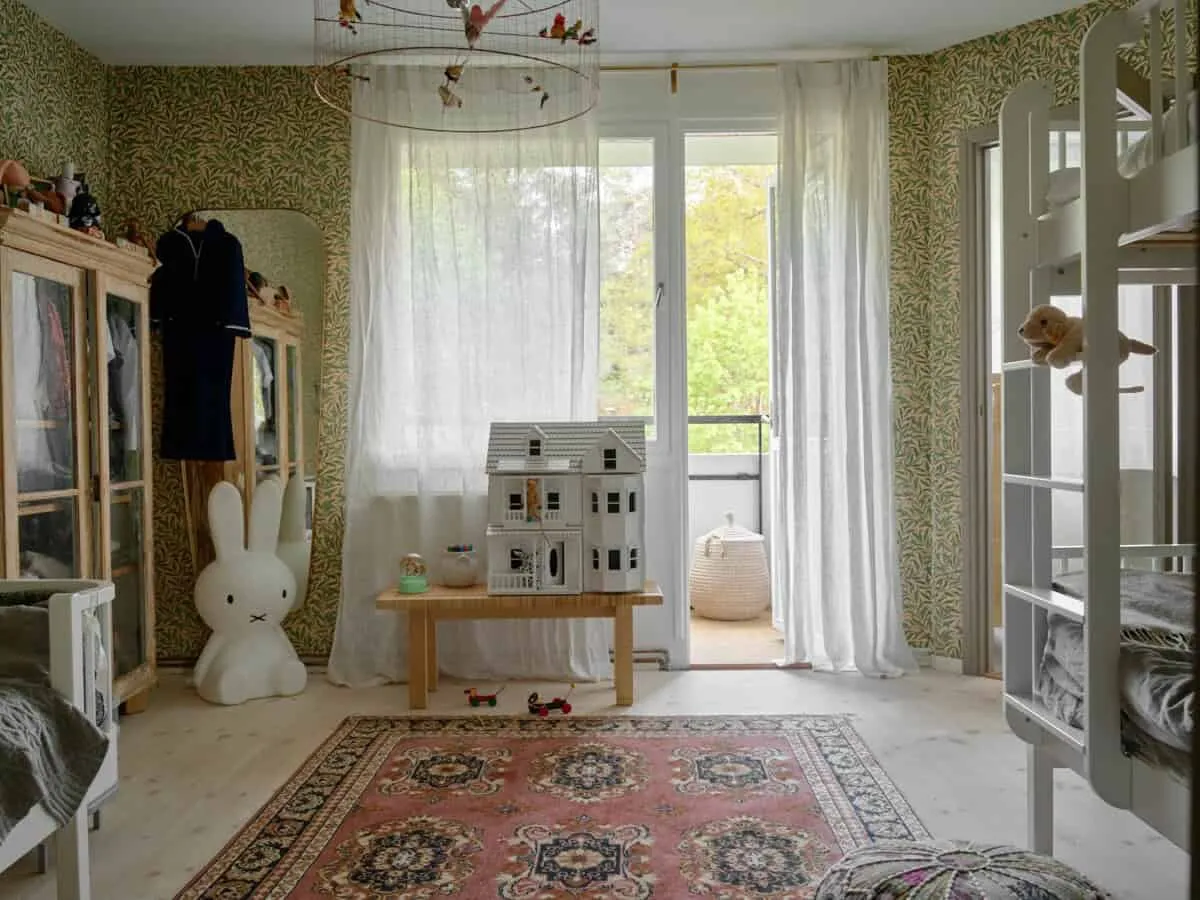 Children's Room with Twin Beds for 3 Kids
Children's Room with Twin Beds for 3 Kids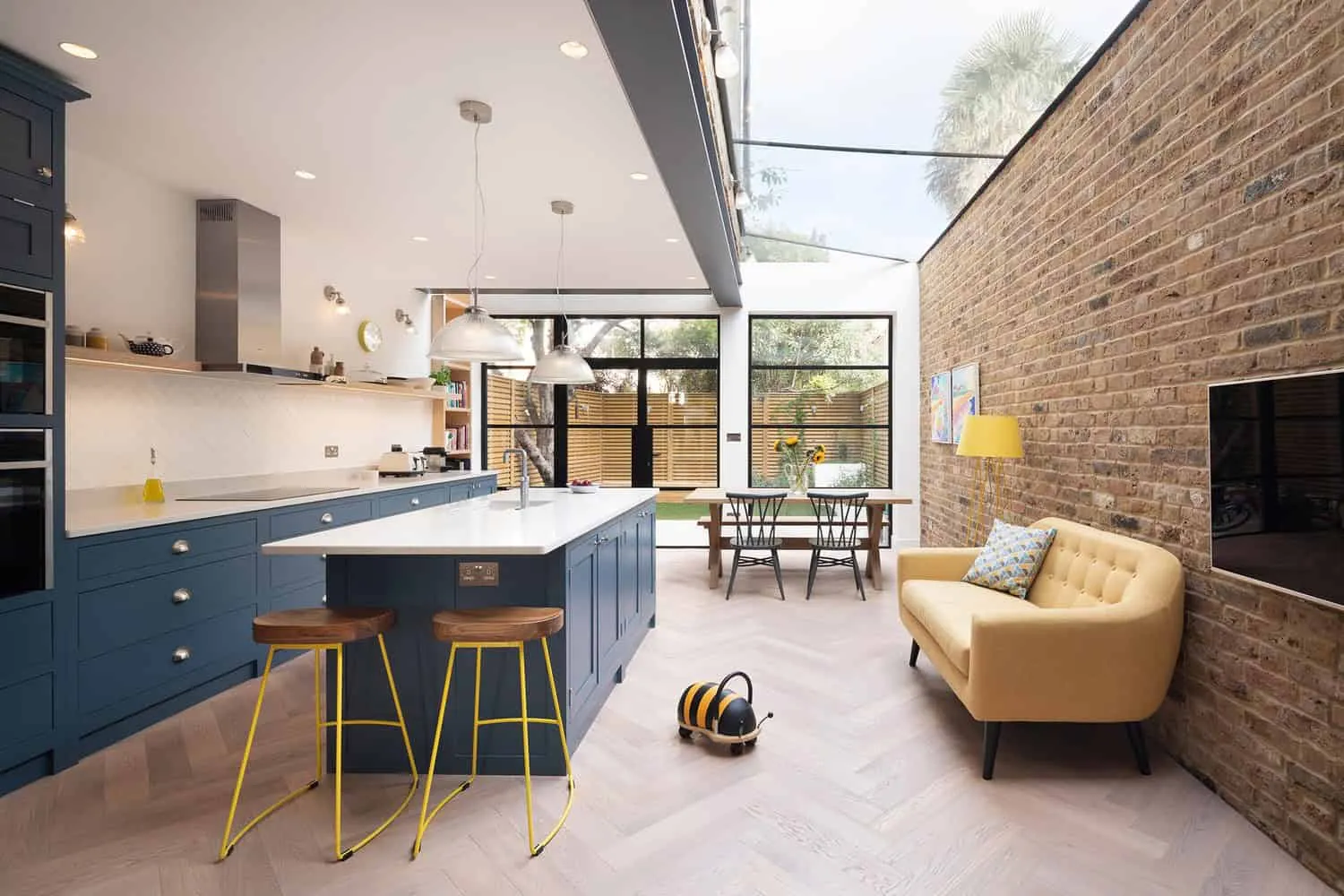 Chivalry Road by Sketch Architects in London, UK
Chivalry Road by Sketch Architects in London, UK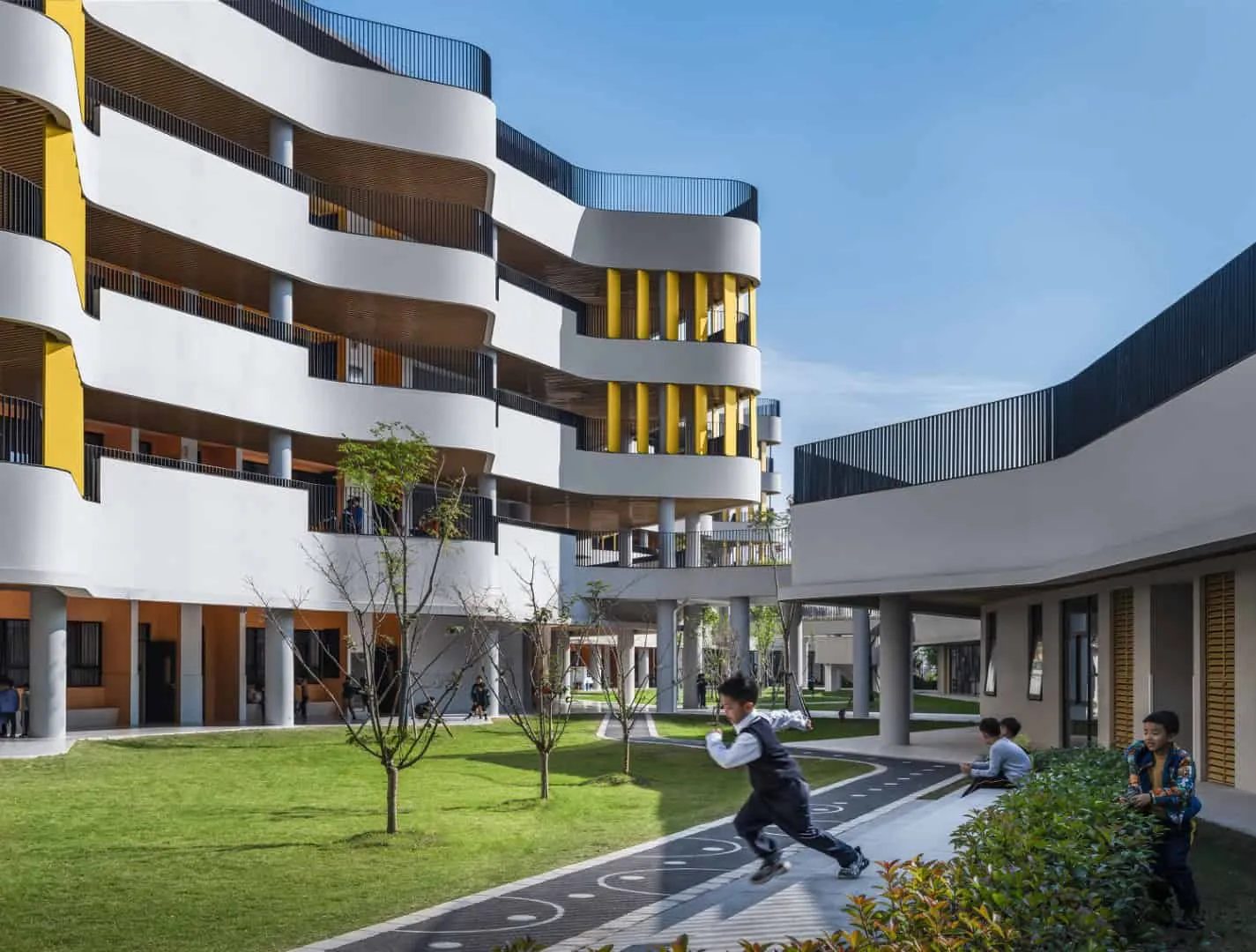 Chung Experimental School | BAU Brearley Architects + Urbanists | Shanghai, China
Chung Experimental School | BAU Brearley Architects + Urbanists | Shanghai, China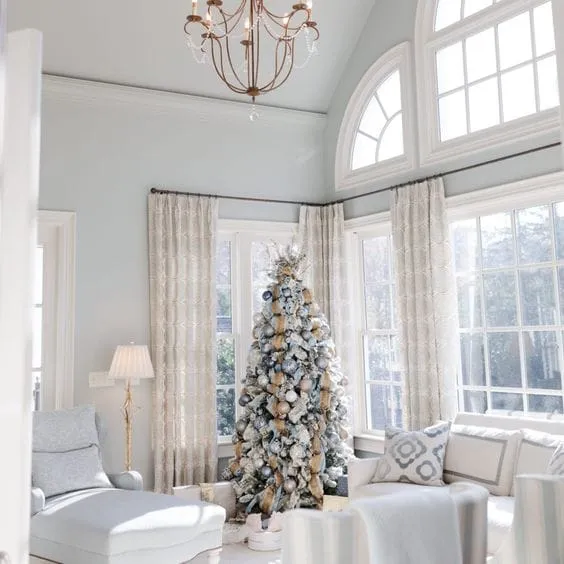 CHOOSE WALL COLORS THAT MATCH YOUR PERSONALITY
CHOOSE WALL COLORS THAT MATCH YOUR PERSONALITY Choose the Best Spot for a Coffee Corner in the Living Room
Choose the Best Spot for a Coffee Corner in the Living Room