There can be your advertisement
300x150
Chivalry Road by Sketch Architects in London, UK
Project: Chivalry Road Architects: Sketch ArchitectsLocation: London, UKArea: 645 sq ft Photos by: Adam Scott
Chivalry Road by Sketch Architects in London
The Chivalry Road project by Sketch Architects is a renovation of an outdated townhouse located in southwest London. With 645 square feet of living space, the interiors were illuminated and expanded through a rear extension opening onto the garden.
Sketch Architects renovated the southwest London townhouse by adding a spacious and bright rear extension with large glass doors leading to the garden and converting the existing basement into a playroom.
All renovations aimed at improving life for those living in these spaces. This project sought to create a more comfortable and convenient place for a growing family.
The challenge given to Sketch Architects was to maximize the available space in this small townhouse. The existing building had already been partially extended on one side, but each space was very separate from the other and the layout did not work for a young family living there. Each small space seemed disconnected from the next. They asked Sketch Architects to consider options that would create a sense of more space by utilizing and expanding the existing basement while maintaining connection to the rest of the first floor.
To achieve this, Sketch Architects introduced a double-height space in the center of the house by relocating the staircase to allow light to flow through a new glass wing at the rear of the house and an additional glazed passage in front. Basements are often dark and isolated, but they created a sense of lightness and connection by crafting a cozy space linked to the rest of the house. The kitchen floor at the rear was lowered to improve flow into the garden and increase the sight lines of the basement. Finally, an exposed brick wall covers the entire double space, reaching to the back of the building, giving more design continuity.
Exposed steel structures allowed Sketch to remove many internal walls, maximizing diagonal sight lines from front to back with well-placed pocket doors that allow for flexible space division when needed. The entrance area was restored to its original size but with a full glass wall leading into the double-height space, maintaining connection to the rest of the house.
Relocating the staircase allowed Sketch to create a series of smart and innovative storage solutions, maximizing space usage. The hallway now appears wider and less cluttered despite the complexities of family life. Throughout the home, they used several natural materials: exposed brick, painted steel, glass and wood. On the kitchen and basement levels they created storage using birch plywood, while on the upper floor they added an office space in the stairwell, continuing the use of plywood for a table built into the cornice with large skylights above.
Sketch Architects is a young architectural practice based in London. They have many projects throughout London, as well as several others in different regions of the country including Wellingborough, Farnham, Sevenoaks, Cleethorpes and Exeter. They specialize in residential architecture, working on new builds, individual extensions and full property renovations.
–Sketch Architects
More articles:
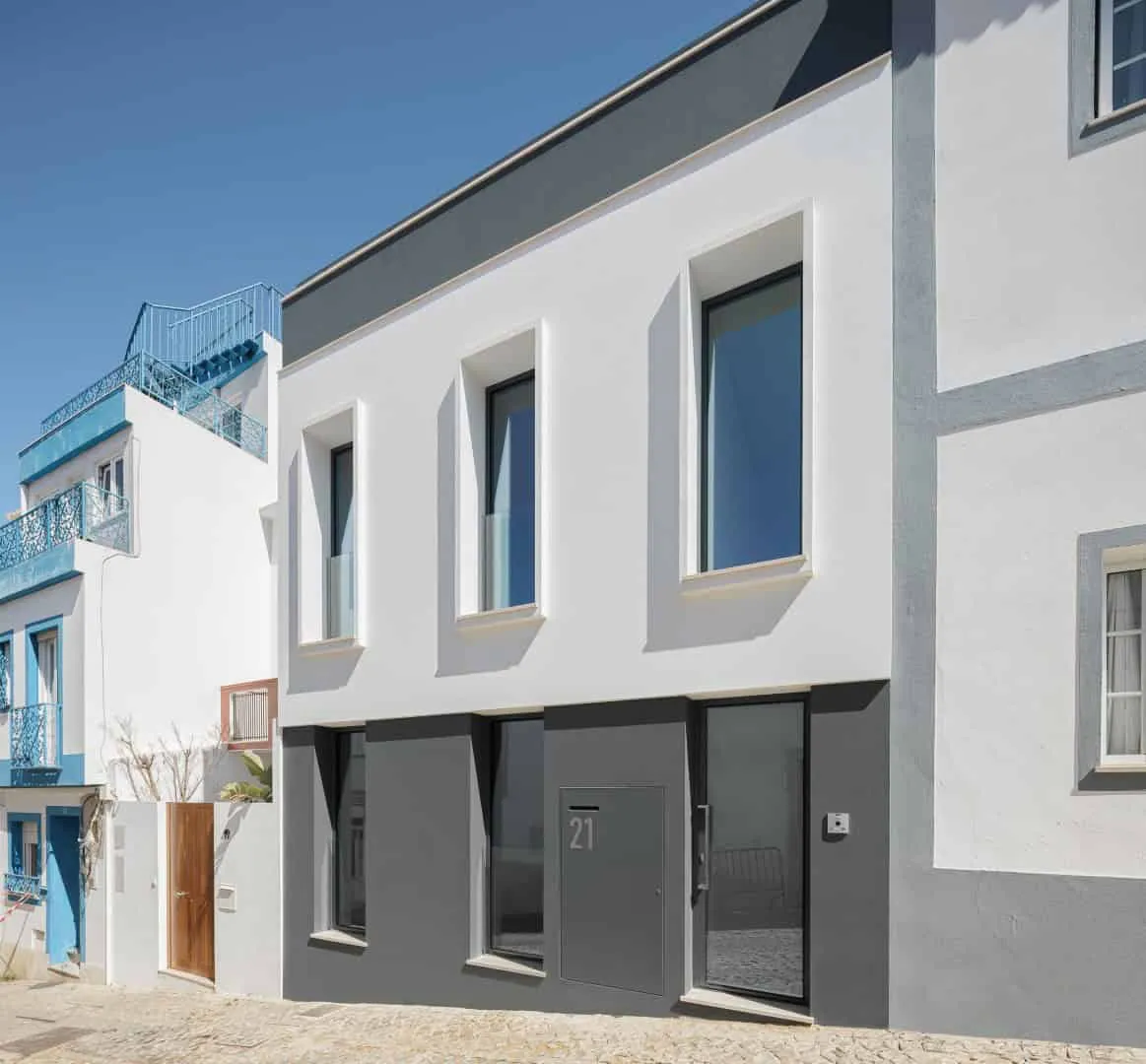 Casa Correia - Modern Housing in the Historic District of Lagos, Portugal
Casa Correia - Modern Housing in the Historic District of Lagos, Portugal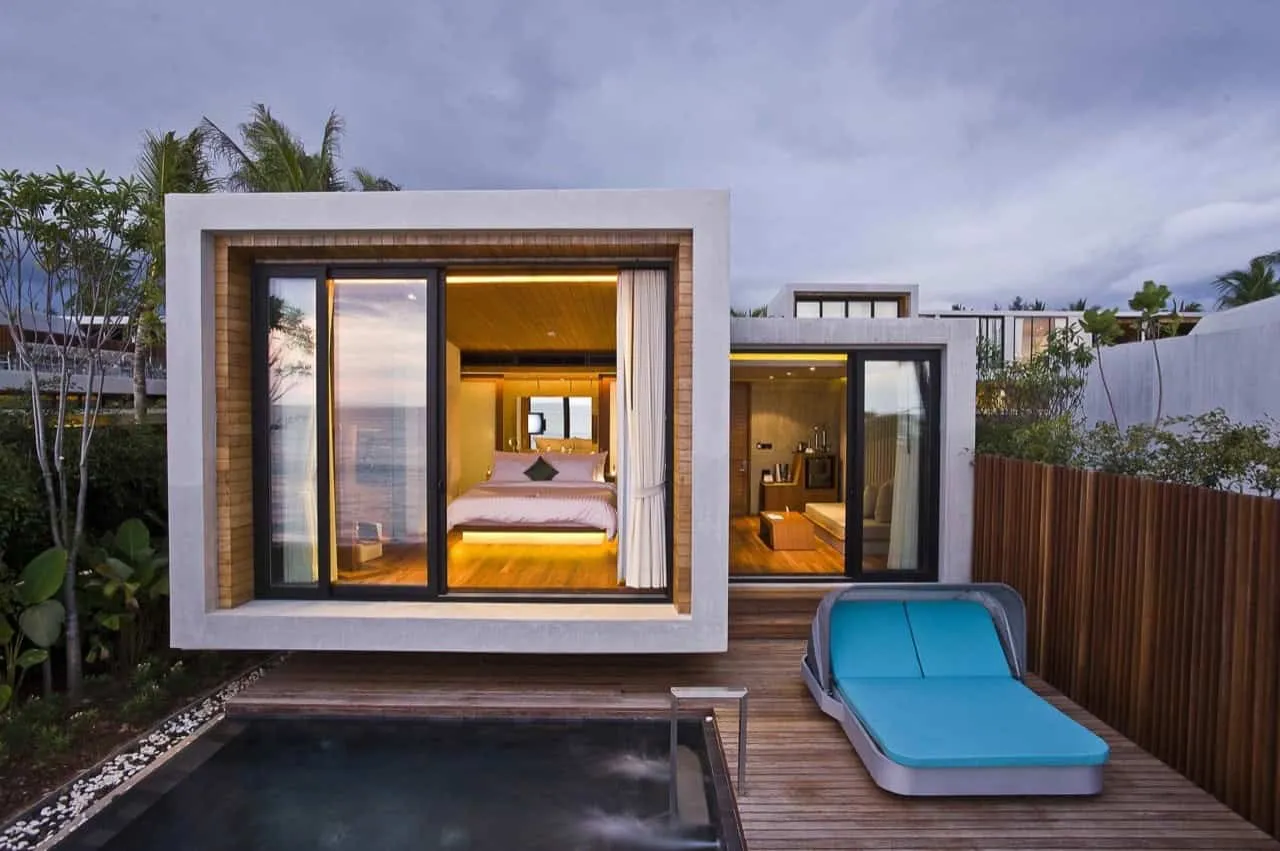 Flower House Casa de la Flora by VaSLab Architecture in Phuket, Thailand
Flower House Casa de la Flora by VaSLab Architecture in Phuket, Thailand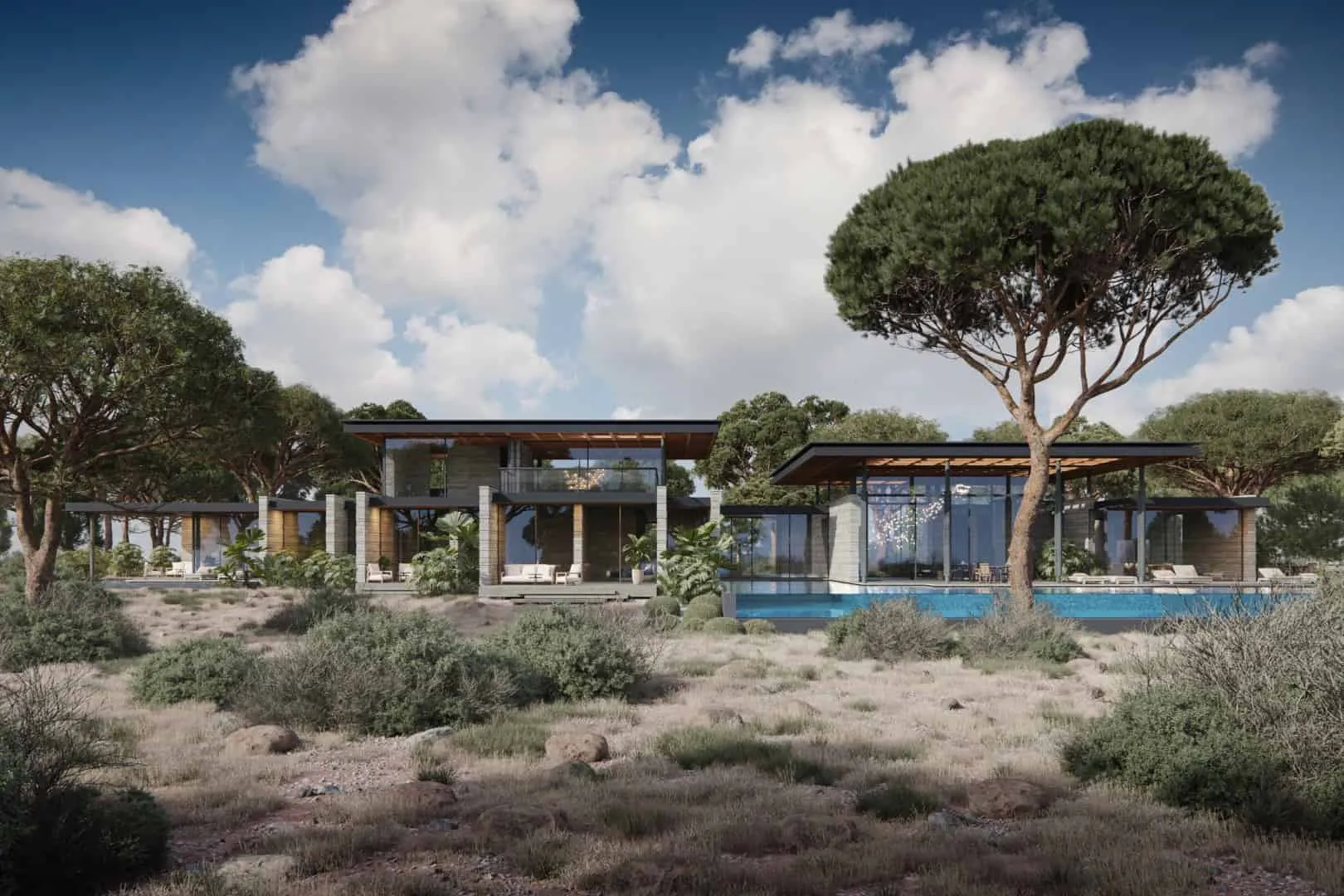 Cabo Rock House by Kerimov Architects: Minimalist Ocean Resort in Portugal
Cabo Rock House by Kerimov Architects: Minimalist Ocean Resort in Portugal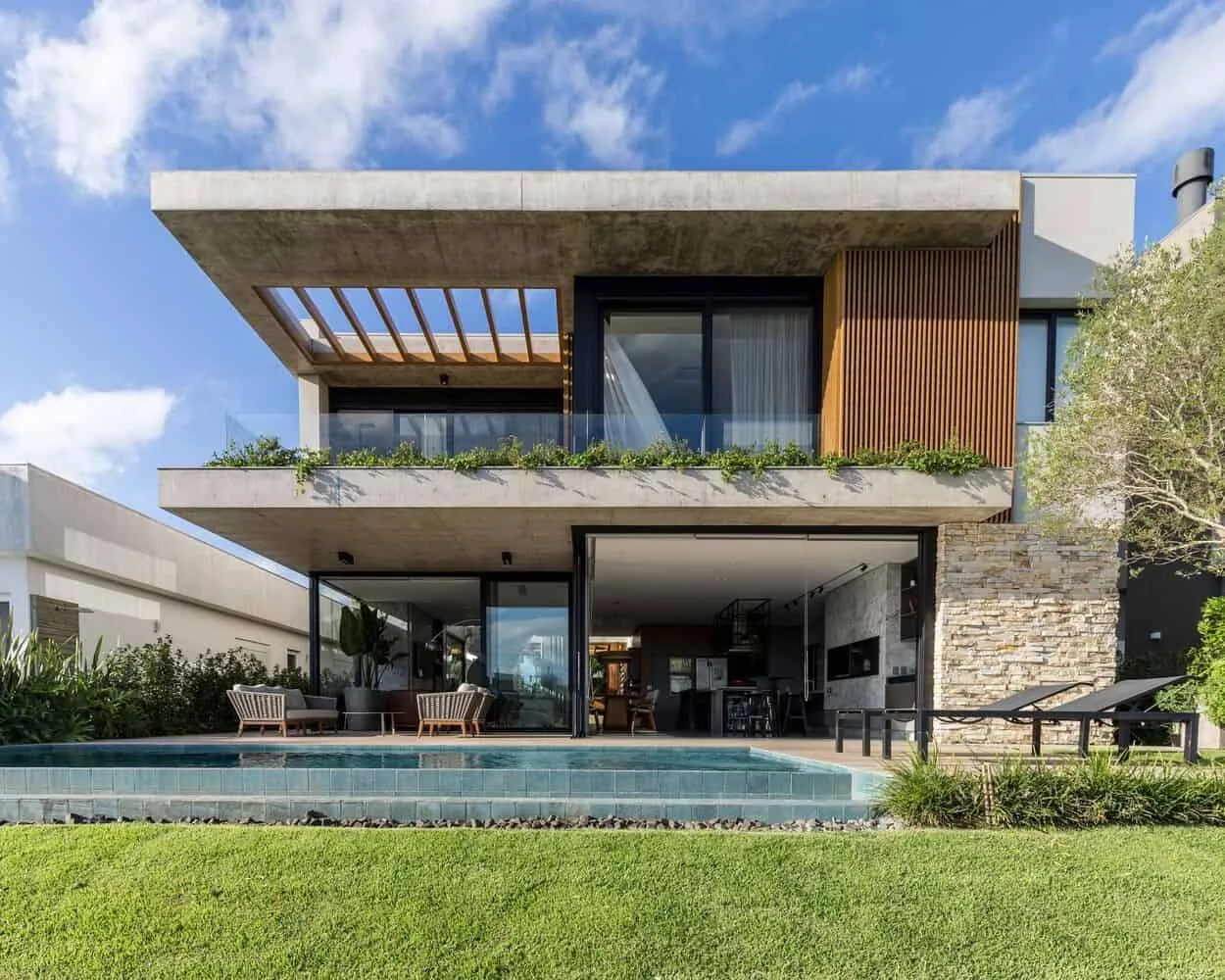 Dotta House by Galeria 733 in Shangri-La, Brazil
Dotta House by Galeria 733 in Shangri-La, Brazil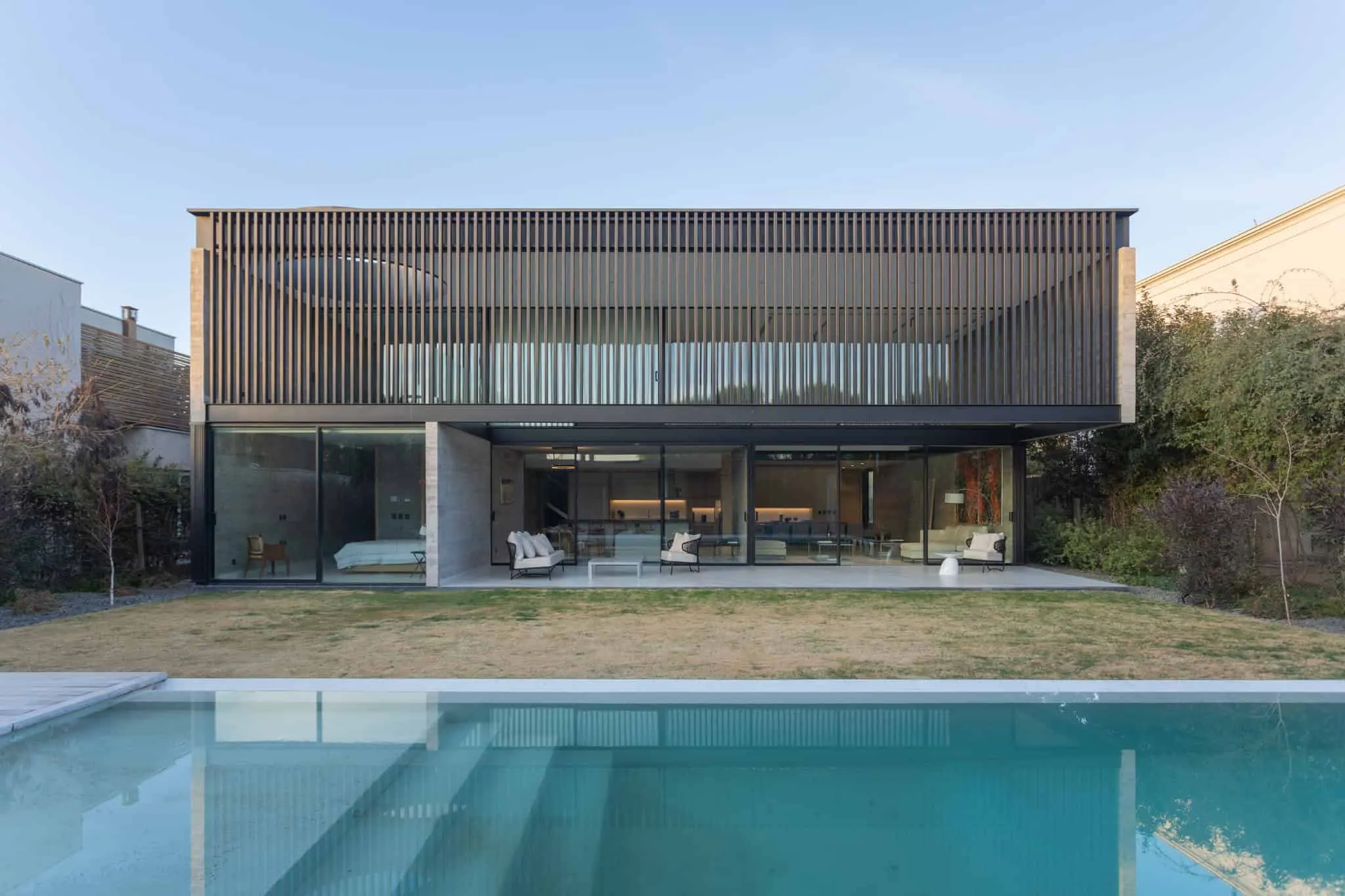 House EE by A4estudio: Solar Concrete Resort in Mendoza
House EE by A4estudio: Solar Concrete Resort in Mendoza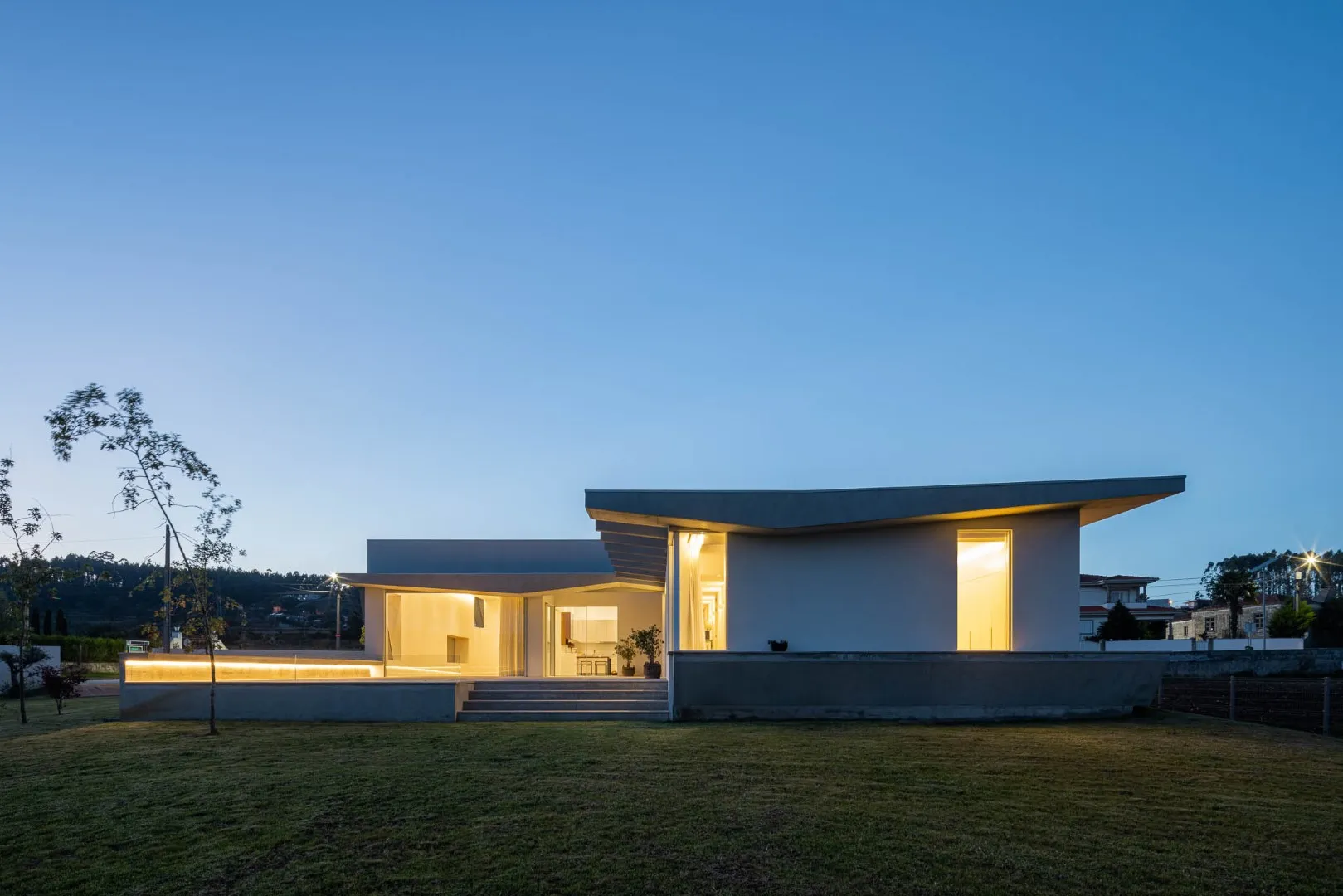 House in Brufe by OVAL with View of the Brufe Valley in Portugal
House in Brufe by OVAL with View of the Brufe Valley in Portugal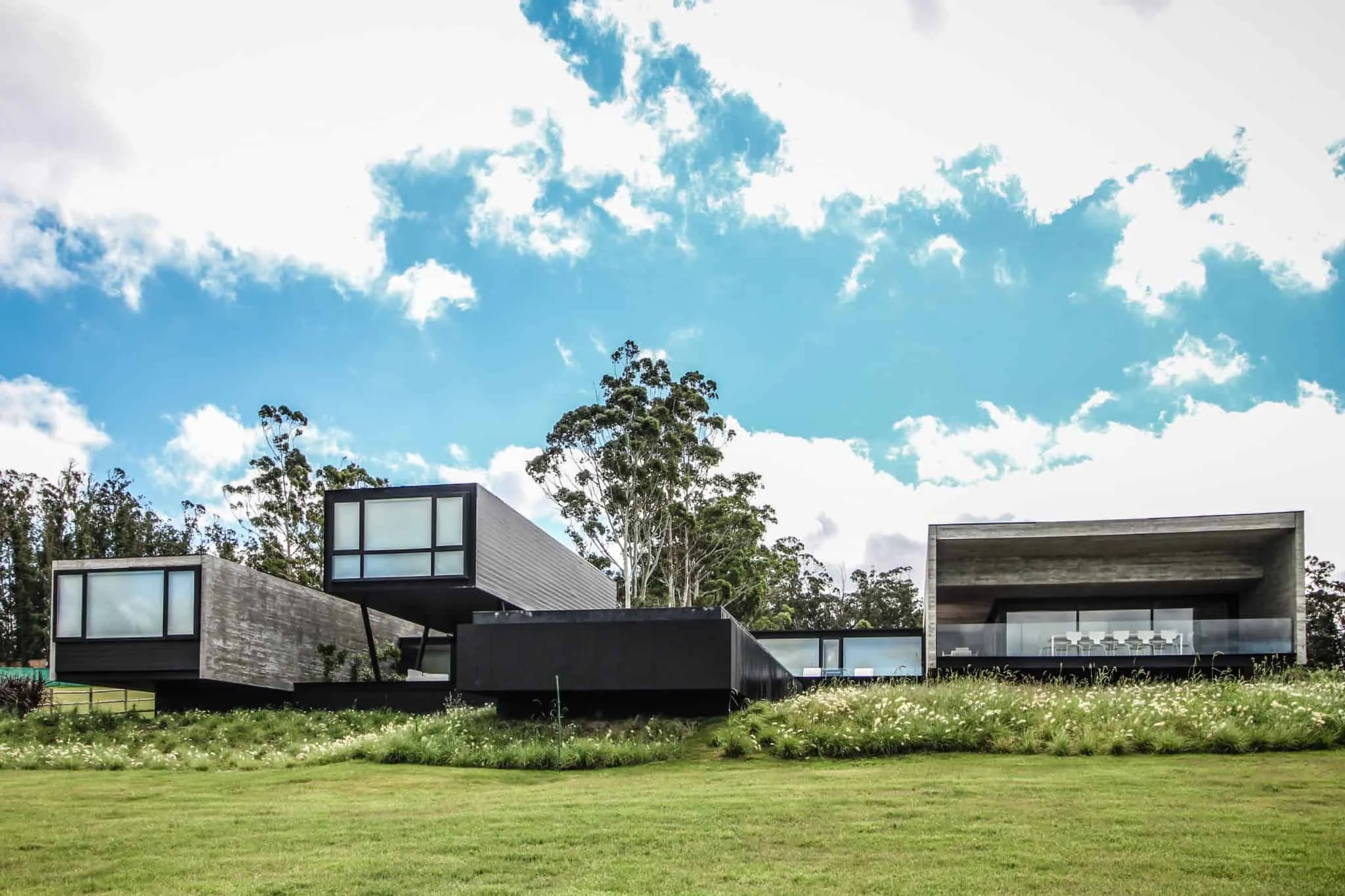 House by the Lagoon from A4estudio: Sculptural Retreat Above the Blanca Lagoon
House by the Lagoon from A4estudio: Sculptural Retreat Above the Blanca Lagoon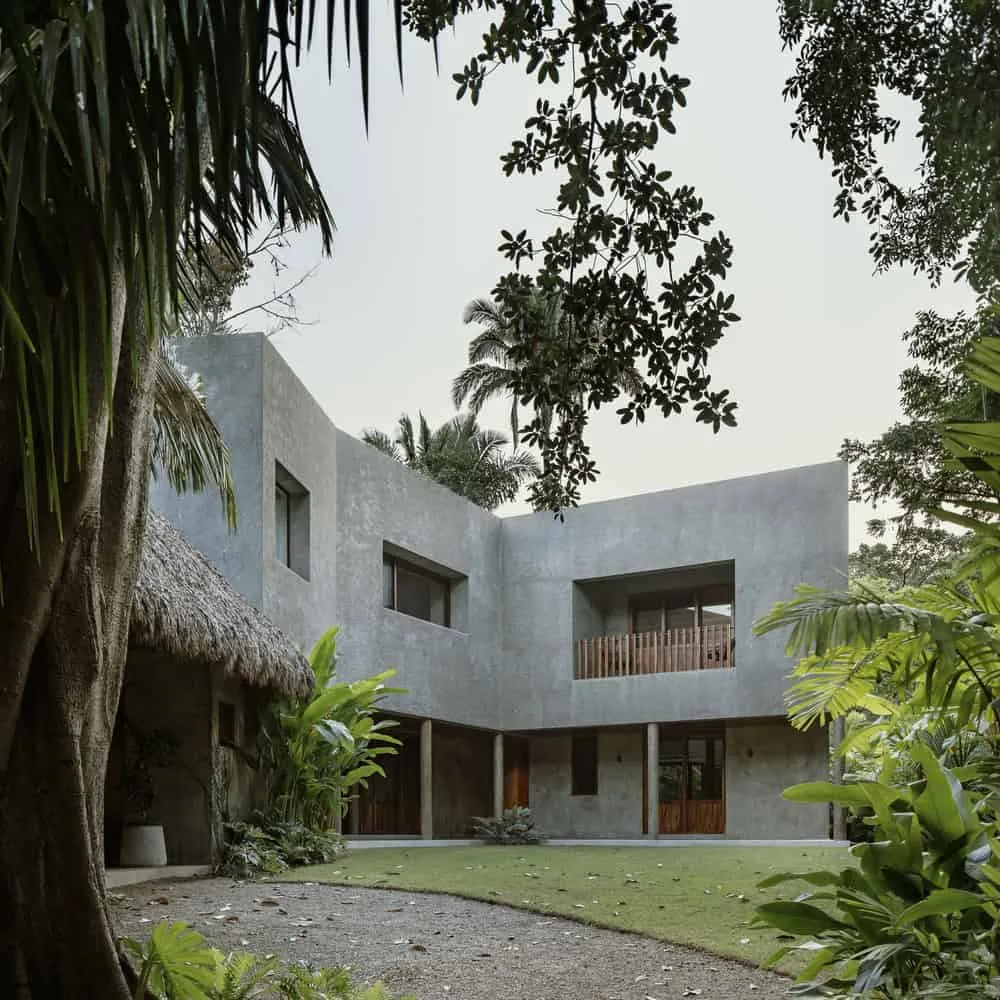 House in the Jungle Created by CoA Arquitectura Architects
House in the Jungle Created by CoA Arquitectura Architects