There can be your advertisement
300x150
House with Courtyard on Cliffside Hill | Studio mkn + Eliza Blair Architecture | Cliffside Hill, Australia
Light-filled extension reimagining a Victorian workers' cottage
In the leafy suburb of Cliffside Hill, Studio mkn and Eliza Blair Architecture have revitalized an old timber Victorian cottage. The House with Courtyard on Cliffside Hill is a refined dialogue between heritage and contemporary architecture, where carefully selected brick and glass extensions transform the home into a bright, flexible family living space.
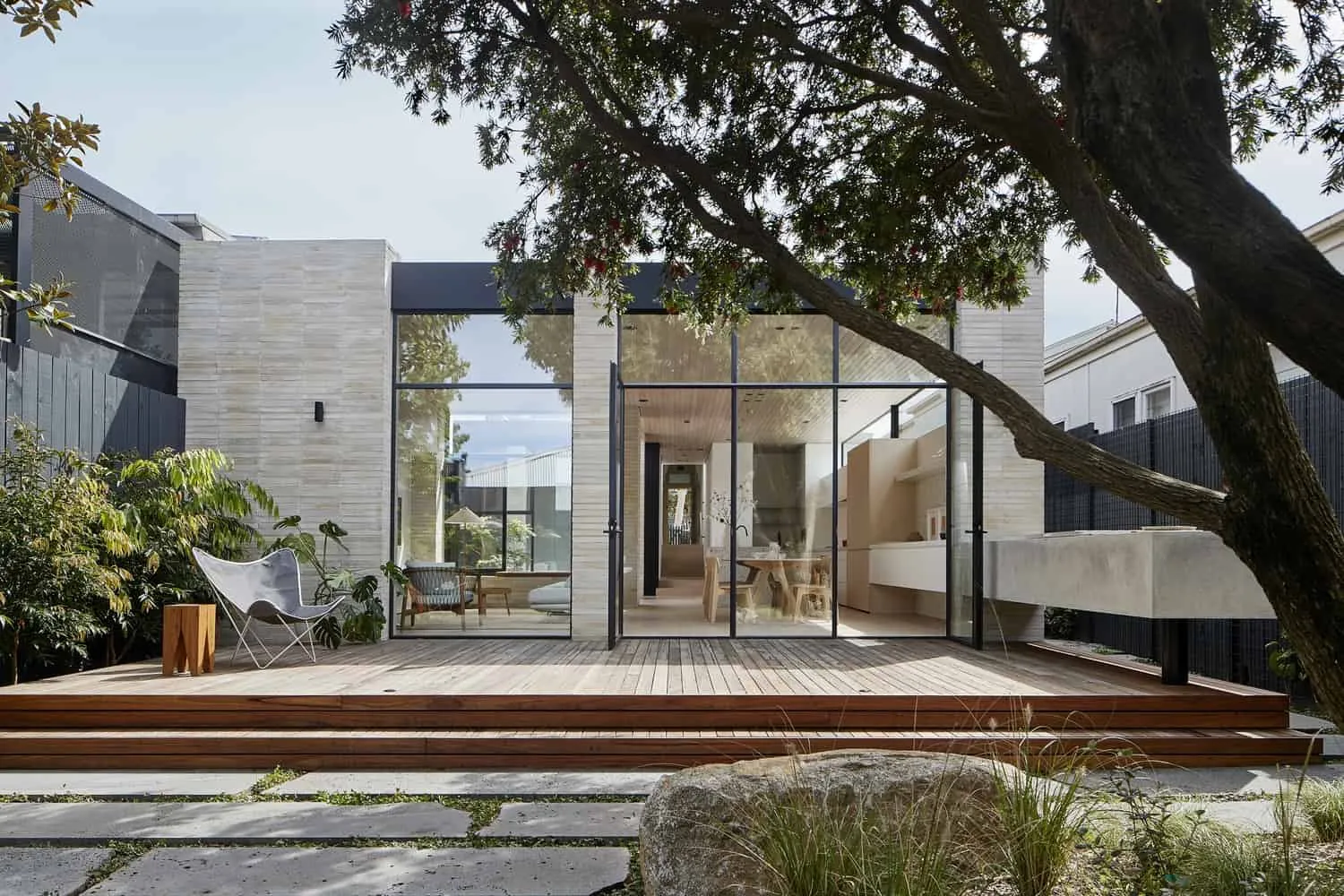
Designed to optimize north-facing light and southern garden views, the project balances sensitivity to heritage, spatial fluidity, and sustainability. The two-story garden studio at the rear extends the property's livability, creating a well-kept backdrop and enhancing the home’s long-term adaptability.
Design Concept and Intent
The brief called for a comprehensive reimagining of the 1890s cottage to accommodate a family with twins, a teenager, and often-traveling international guests. The architects' response was based on three principles:
Respect for the original structure.
Maximizing light on a narrow, south-facing plot.
Designing flexibility for different generations.
Replacing the outdated 1980s extension, the new addition introduces open living zones that directly interact with the garden while maintaining the intimate scale of the cottage. The central courtyard becomes a project organizing element — a source of light, ventilation, and visual relief within the long layout.
Spatial Organization and Flow
The reworked layout unfolds through a sequence of light-controlled zones:
Front portion with heritage elements: The restored timber cottage houses a bedroom, two children's bedrooms, a central bathroom, and a washing machine, preserving the historic street appearance.
Central courtyard: Positioned in the middle of the plan, this north-facing courtyard fills interior spaces with sunlight, provides cross-ventilation, and offers a pause within the long corridor.
Rear extension: The brick and glass structure contains spacious living, dining, and kitchen areas connected to the courtyard and backyard. This dual layout ensures natural light reaches deep into the plan.
Garden studio: Accessible through an alleyway, the two-story building functions as a multi-purpose space — part guest room, part office, gym, or teenager’s retreat — providing future flexibility.
The result is a zonated layout that allows different generations to live under the same roof while maintaining openness and visual connection.
Courtyard as Climate and Social Hub
Though it occupies valuable space, the central courtyard is both the spatial and climatic heart of the project. Its benefits outweigh the reduced rear yard area:
Sun and warmth: The courtyard captures low northern sunlight, distributing heat throughout the interior.
Visual relief: Deciduous trees provide seasonal changes and a calm focal point across multiple rooms.
Zone separation and privacy: The courtyard naturally divides public and private zones while maintaining visibility — ideal for watching young children, yet offering independence to older family members.
This type of courtyard — characteristic of modern terrace renovations in Melbourne — transforms a once-dark and narrow cottage into a breathing, light-sensitive home.
Materials and Details
The architectural style is a balance between durability and transparency.
The rear extension uses durable brick for longevity and wide glazing to welcome light and connection to the garden.
Inside, a soft and neutral palette prevails — white walls, light wood finishes, and natural textures enhance lighting and create calm.
The garden studio reflects the main house's materiality but emphasizes independence through verticality and alley access.
Texture plays a subtle but vital role: rough brick, smooth glass, and warm timber create a tactile continuity between interior and exterior spaces.
Sustainability and Efficiency
Sustainability influenced every design decision, embedding passive and active strategies into the project's DNA:
Preservation and adaptive reuse of existing architectural structure.
Passive solar orientation, to improve year-round comfort.
Super insulation of walls and ceilings for thermal stability.
Double glazing and high-performance glass for energy efficiency.
Thermal mass in the brick extension moderates internal temperature.
Solar panels installed on the roof offset energy consumption.
Together, these measures ensure that House with Courtyard on Cliffside Hill functions efficiently while maintaining an elegant appearance.
The House with Courtyard on Cliffside Hill by Studio mkn and Eliza Blair Architecture is craftsmanship in urban renewal and sustainable family housing. Through its thoughtful blend of light, materials, and proportions, the project transforms a constrained heritage site into a flexible, peaceful, and robust home.
By combining sensitivity to heritage, ecological awareness, and spatial generosity, this home becomes a benchmark of contemporary Australian residential architecture — a house designed not just for today, but for future generations.
More articles:
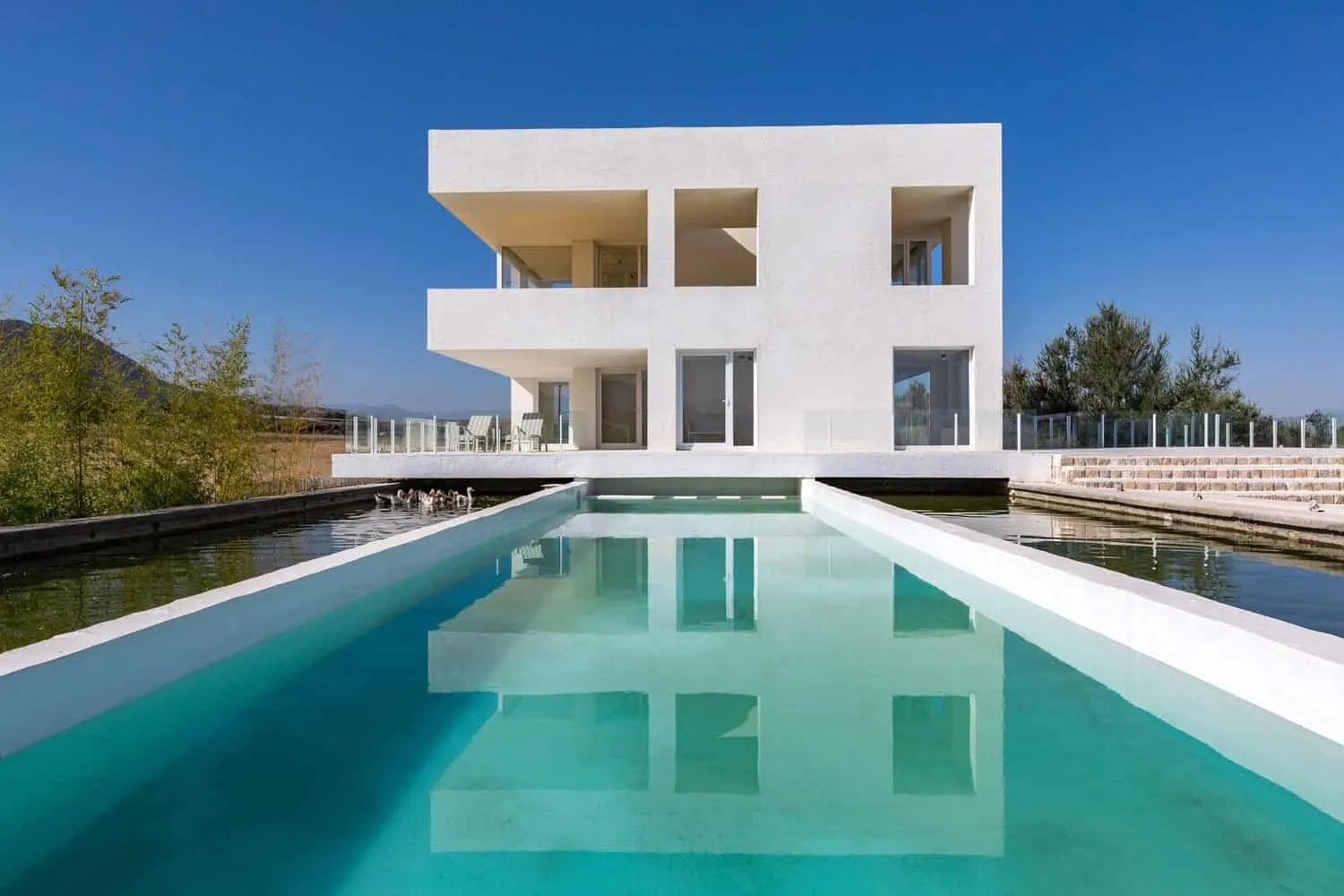 Cheshm Cheran by ZAV Architects in Minudasht, Iran
Cheshm Cheran by ZAV Architects in Minudasht, Iran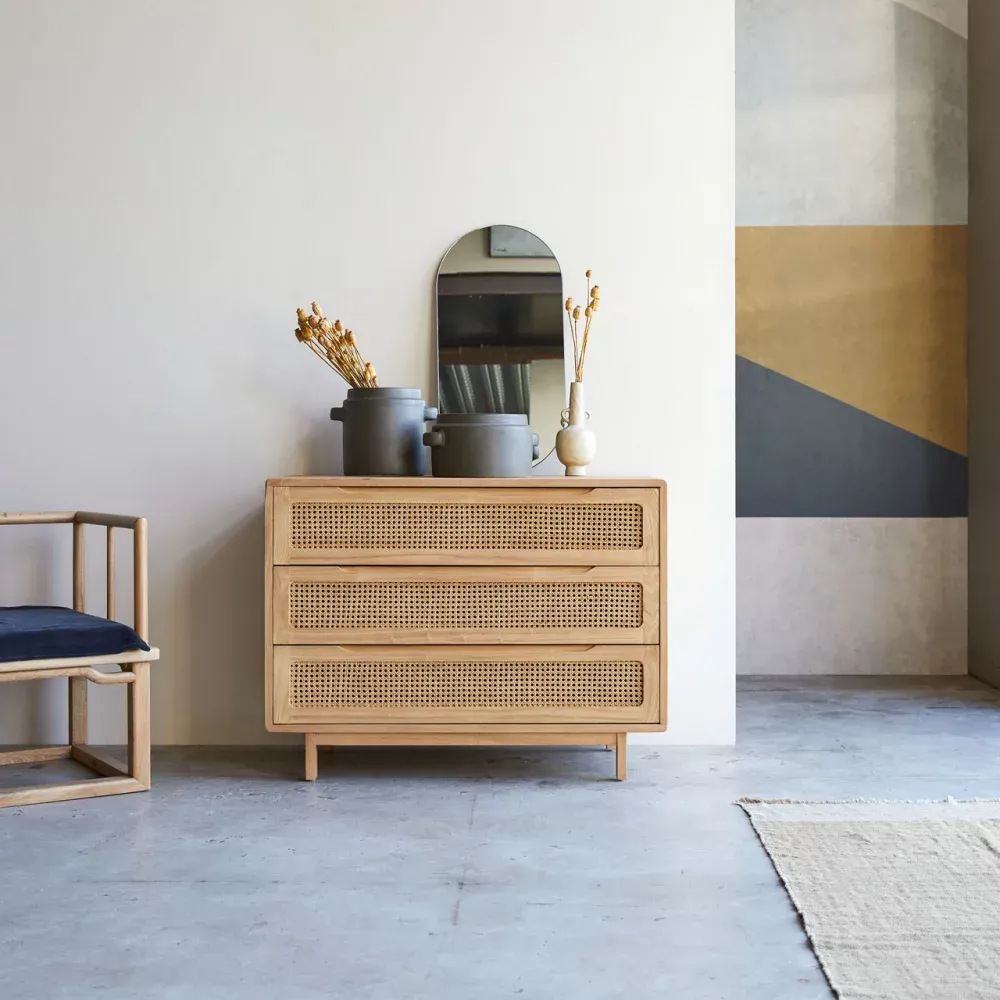 Wardrobes for Storage in Bedroom Style
Wardrobes for Storage in Bedroom Style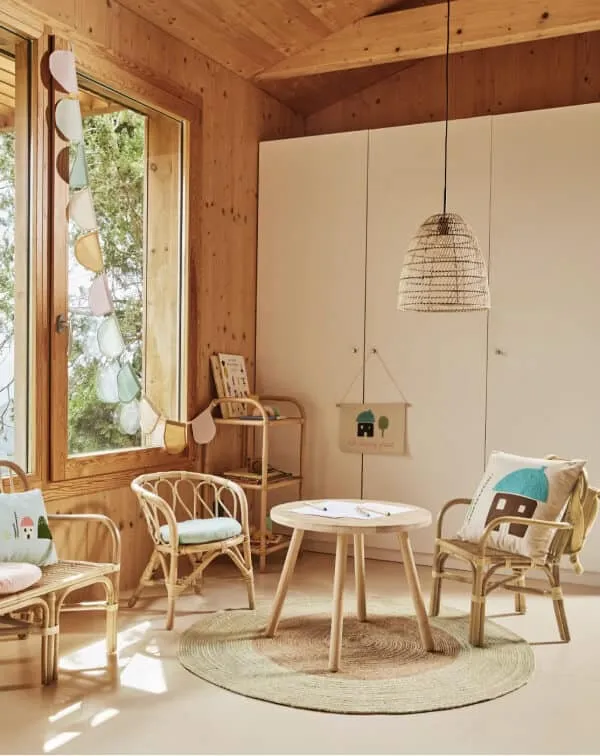 Children's Chair: Models We Can Leave Alone
Children's Chair: Models We Can Leave Alone CHILDREN'S NIGHTSTAND ON BED WALL: SMART MODELS FOR YOUR PRESCHOOLER
CHILDREN'S NIGHTSTAND ON BED WALL: SMART MODELS FOR YOUR PRESCHOOLER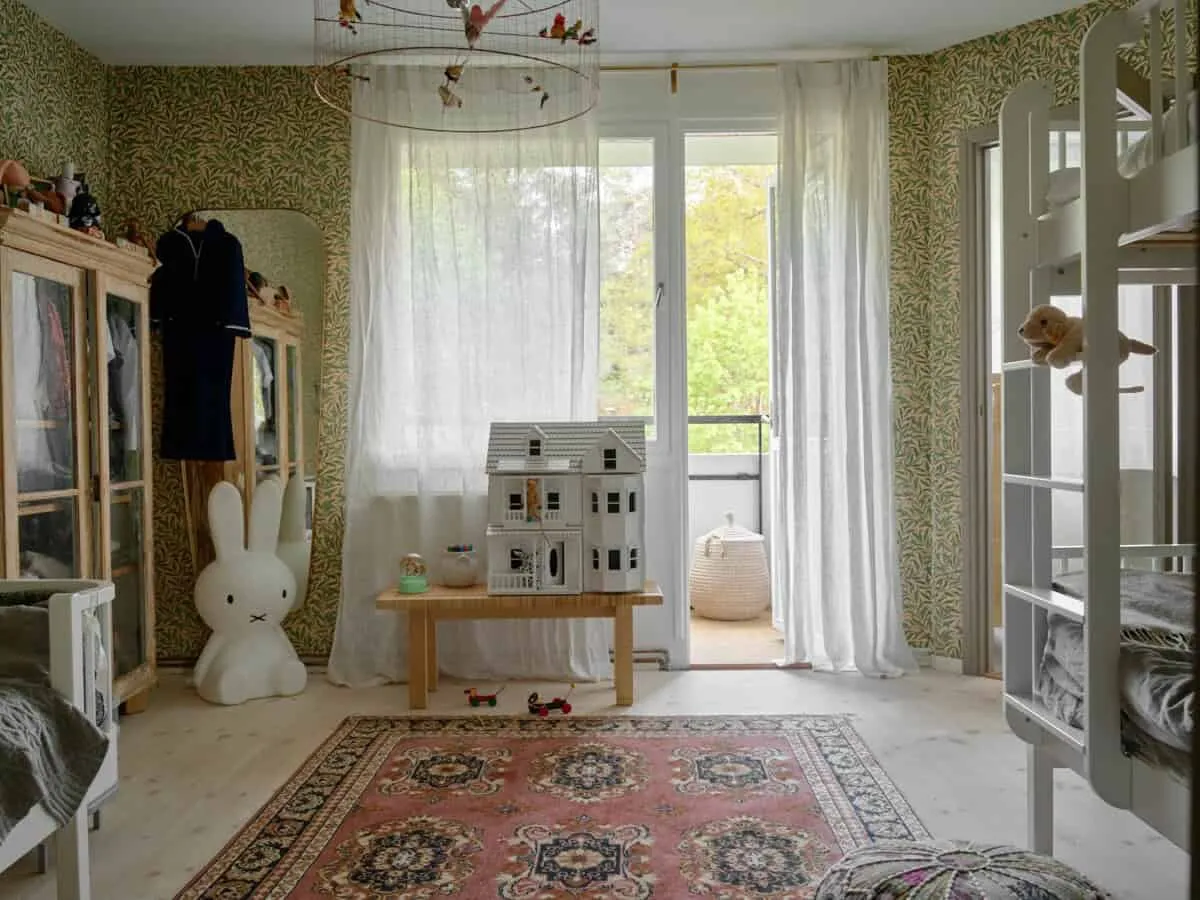 Children's Room with Twin Beds for 3 Kids
Children's Room with Twin Beds for 3 Kids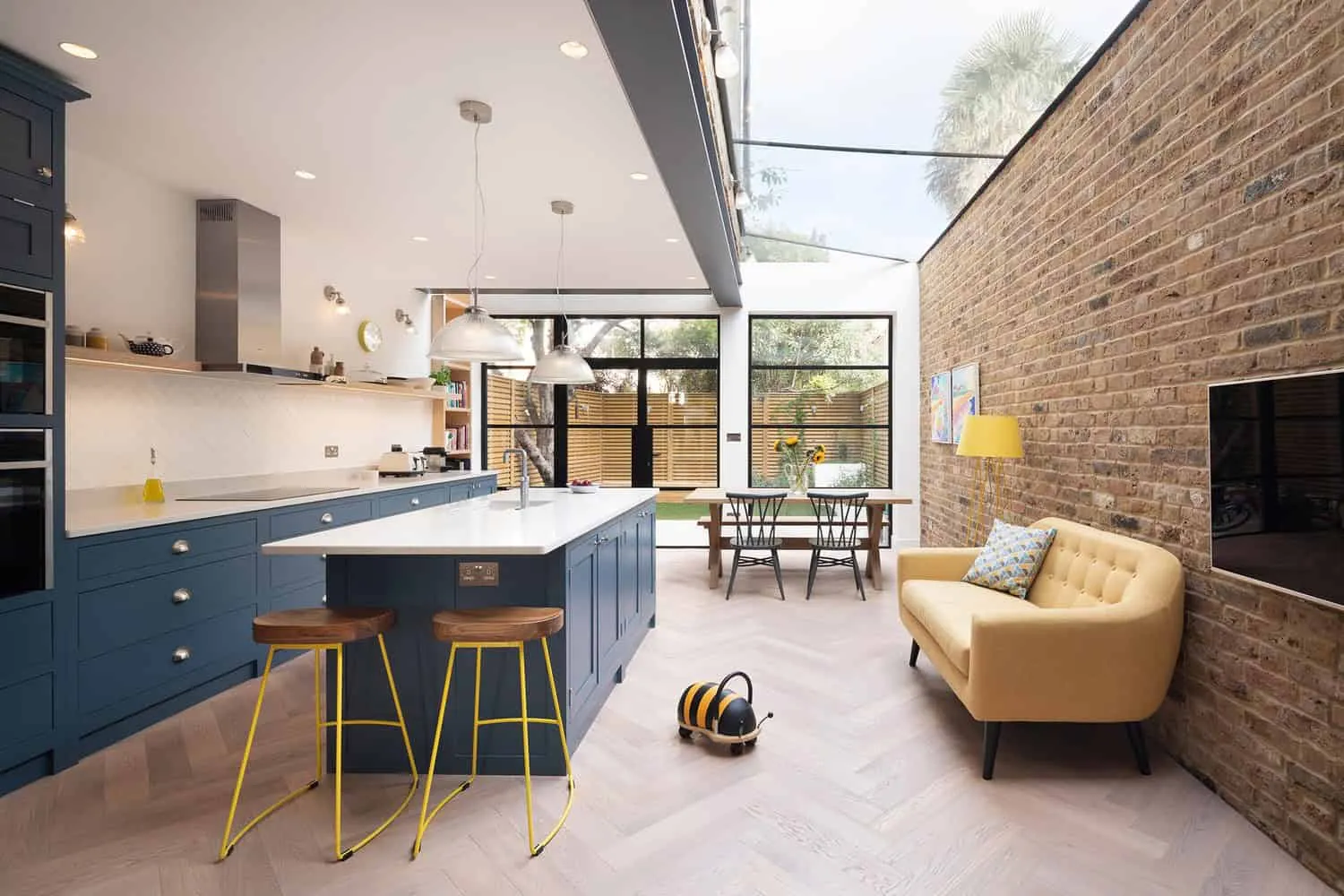 Chivalry Road by Sketch Architects in London, UK
Chivalry Road by Sketch Architects in London, UK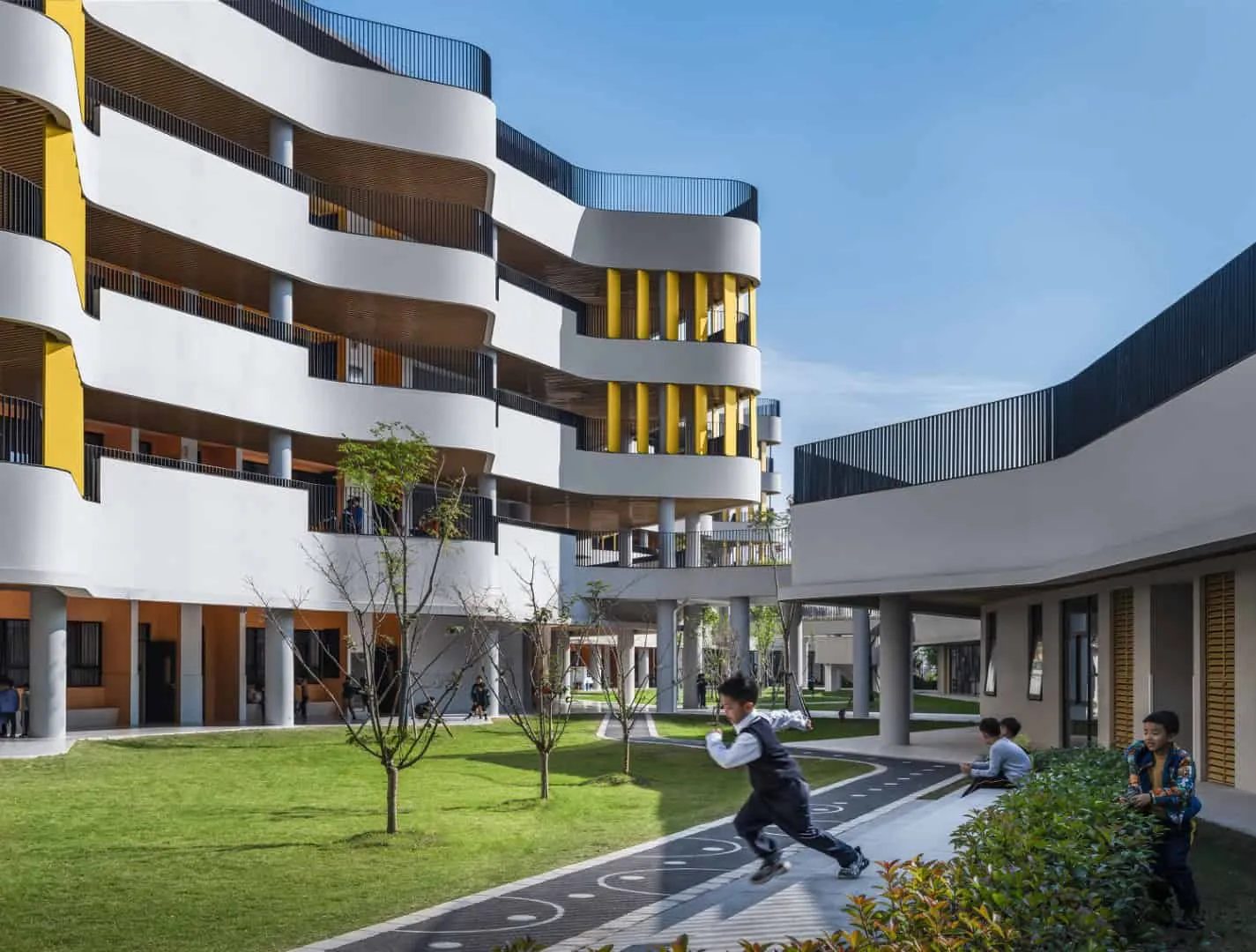 Chung Experimental School | BAU Brearley Architects + Urbanists | Shanghai, China
Chung Experimental School | BAU Brearley Architects + Urbanists | Shanghai, China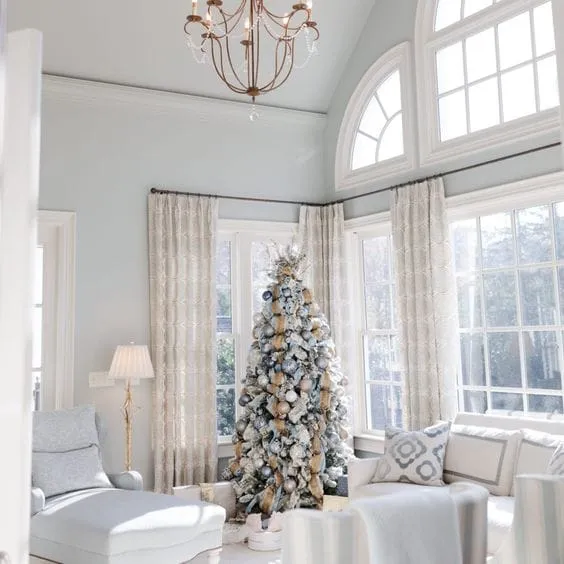 CHOOSE WALL COLORS THAT MATCH YOUR PERSONALITY
CHOOSE WALL COLORS THAT MATCH YOUR PERSONALITY