There can be your advertisement
300x150
Cliffside Lakehouse by LaRue Architects on Lake Travis in Austin, Texas
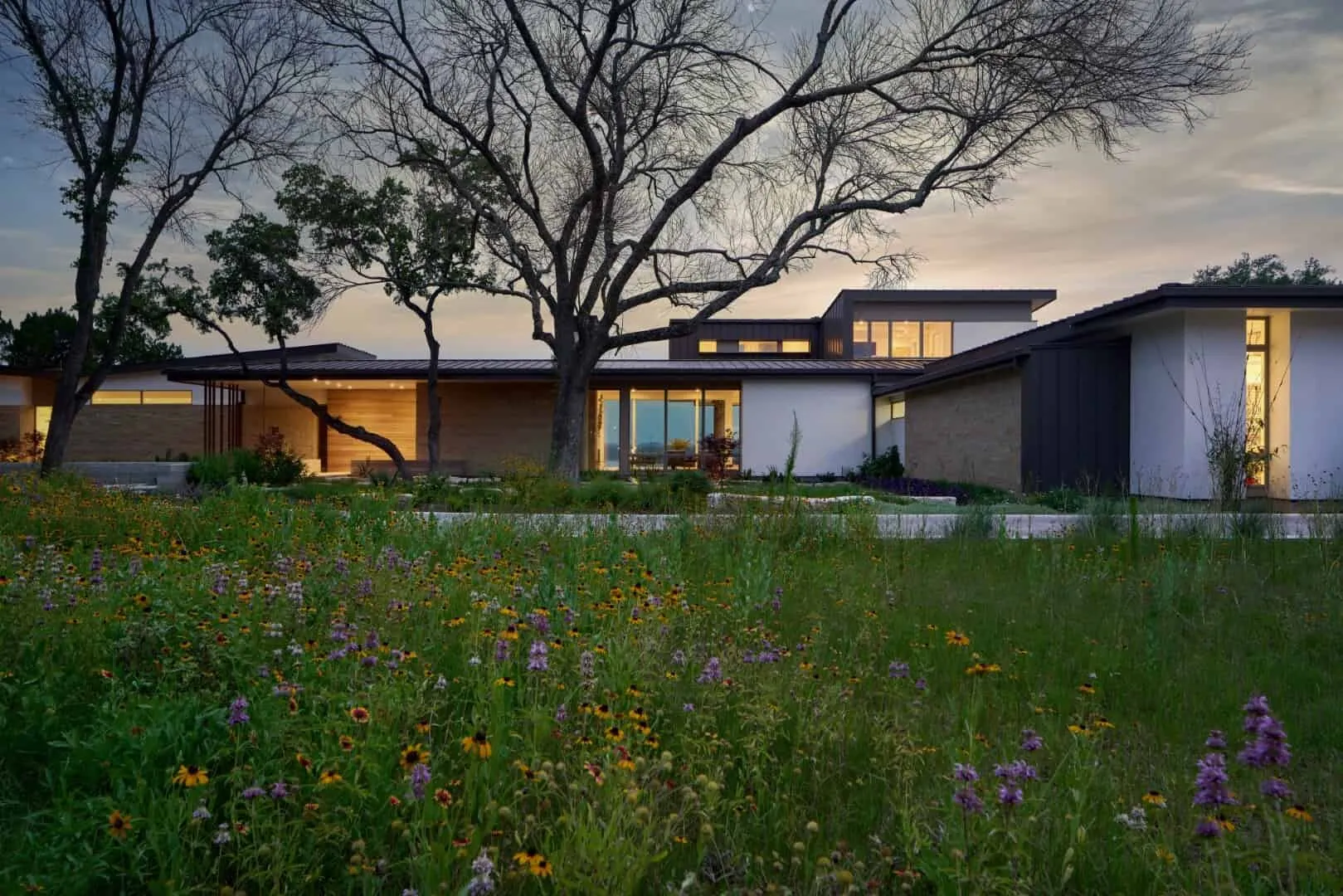
Project: Cliffside Lakehouse
Architects: LaRue Architects
Location: Lake Travis, Austin, Texas
Area: 6,000 sq ft
Photography: Dror Bolding
Cliffside Lakehouse by LaRue Architects
Cliffside Lakehouse on pristine Lake Travis in Austin: The homeowners, retirees, purchased this unique beach cottage on pristine Lake Travis in Austin back in 1997. They loved the house as a weekend family retreat for 25 years. After retiring, they decided to make it their permanent home because the stunning views, lot size and lakefront property were unparalleled.
Architect James LaRue of LaRue Architects decided to design and build his dream house. The lot overlooks Lake Travis, a peaceful location. LaRue positioned the home on a 150-foot steep slope that runs directly from the shore for optimal views and direct access to the lake. Construction began in 2018 and took two and a half years. The rustic lot of 1.8 acres includes three wooden oaks and a cedar, which the homeowners wanted to preserve. Native wildflowers, sprawling flower and vegetable gardens, and a grape arbor create a warm and welcoming entrance to this modern home.

The new building is a 6,000 sq ft hillside counterpoint house with long low structures that align the cliff over Lake Travis with a western view. "Our concept was to create a long plan with one room wrapped around an infinity pool with views from every room in the house," says James LaRue of LaRue Architects. "We included wall-to-wall windows throughout the house so every room has a connection to the lake view, pool, courtyard and outdoor relaxation areas."
Some constraints that the construction and design team faced were the harsh western light and the proximity of the house to the cliff edge, requiring special foundation conditions. Materials used for coastal zone elements include concrete slab at ground level, wood frame with stone, stucco and metal panels and metal roofing. The "floating" metal box with upper bedrooms is positioned above the outdoor living area.
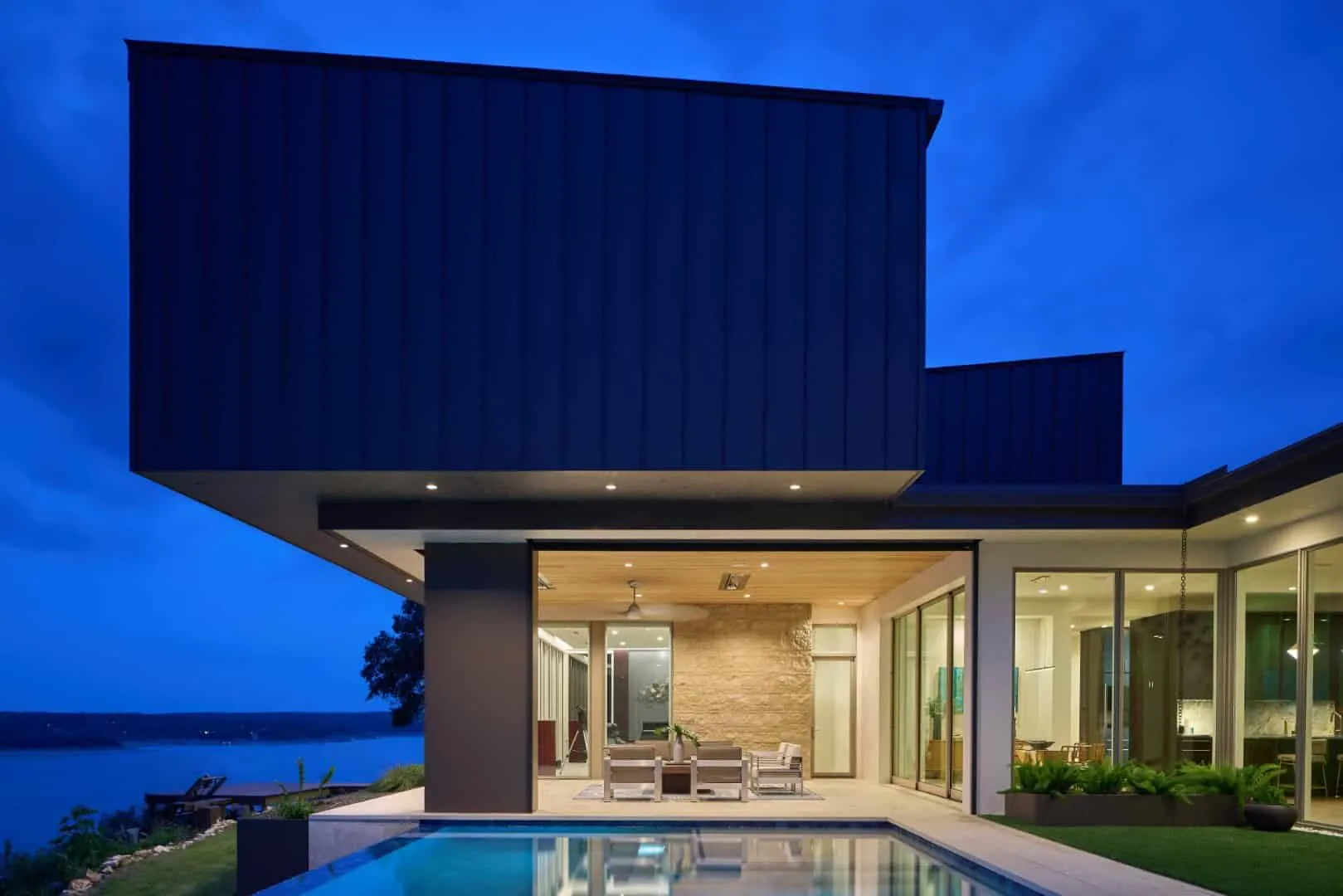
Outdoor living is a primary factor in the design. The negative edge pool with spa opens to the lake. The area is surrounded by native plants, including large raised garden beds and a steel arbor for a cozy spot. Extensive covered outdoor living areas have interior doors that open into the house, allowing forest breezes to flow through. Heaters, fans and retractable screens were needed for the design - making this beautiful outdoor area accessible year-round.
The existing tram transports residents to the lake, so the design team made it function with a side terrace that includes an outdoor kitchen, grill and relaxation area.
- Project description and images provided by LaRue Architects
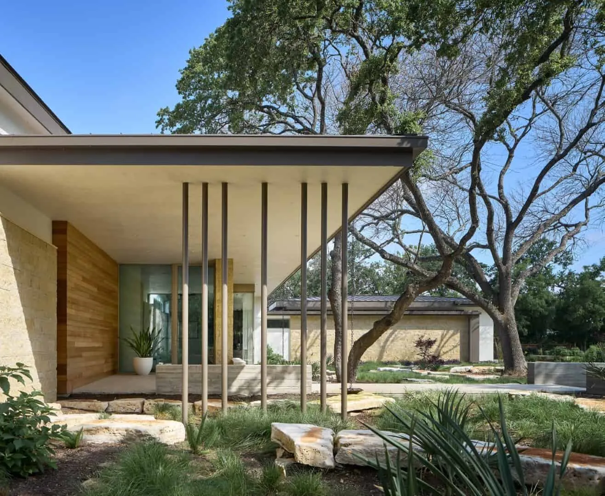
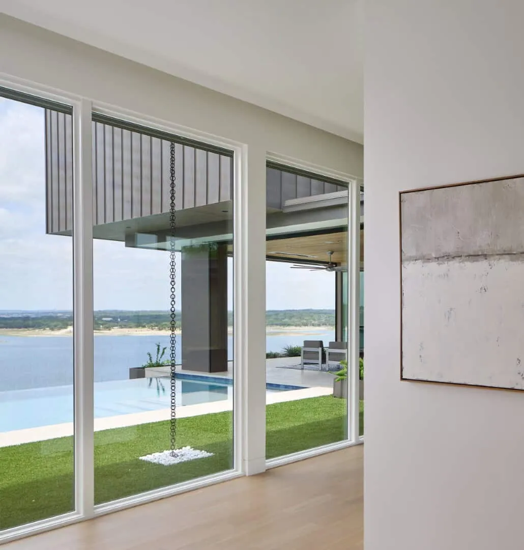
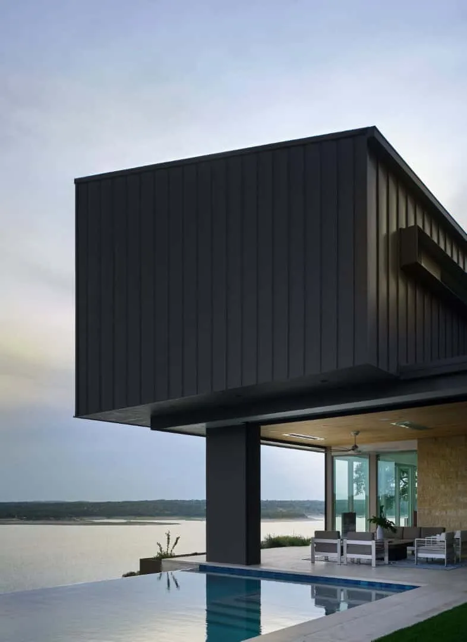
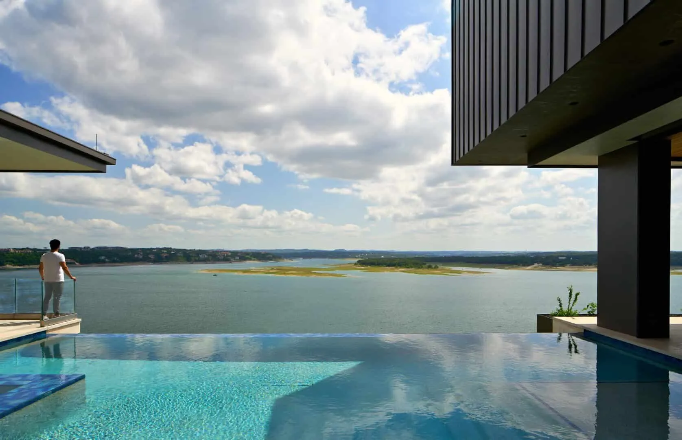
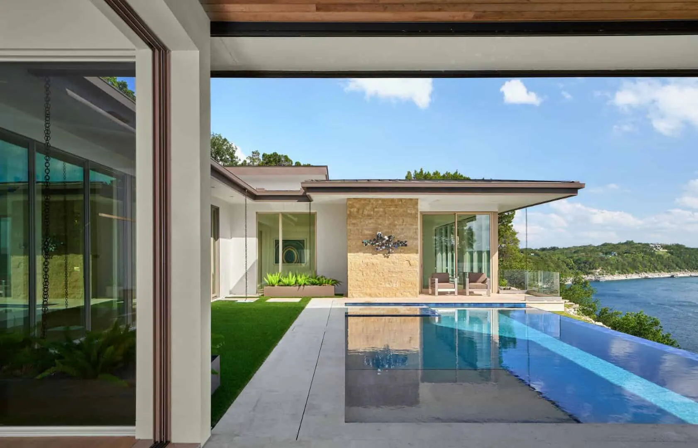
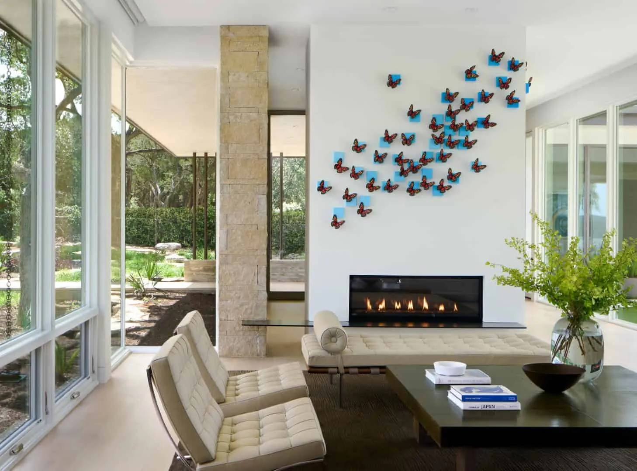
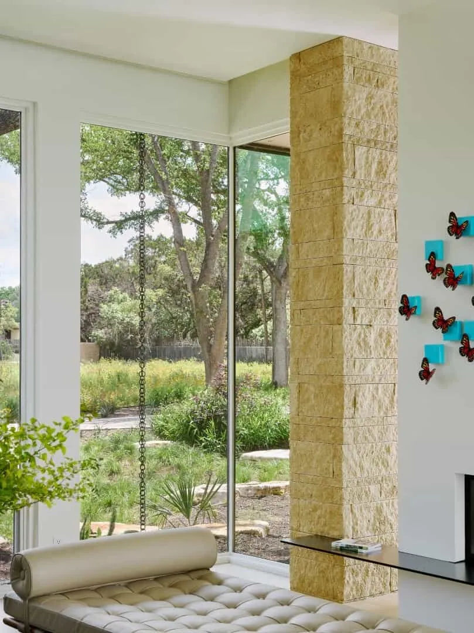
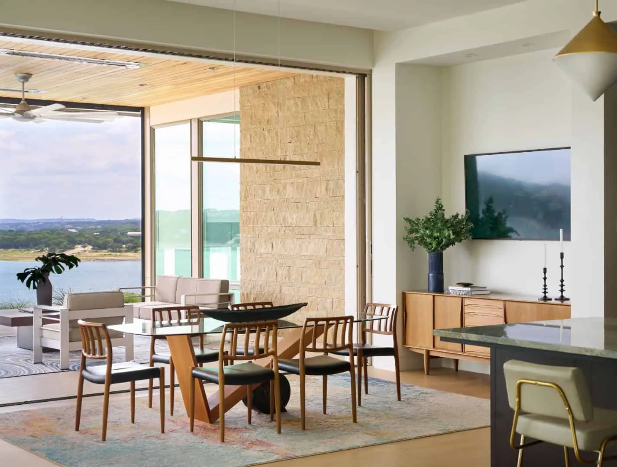
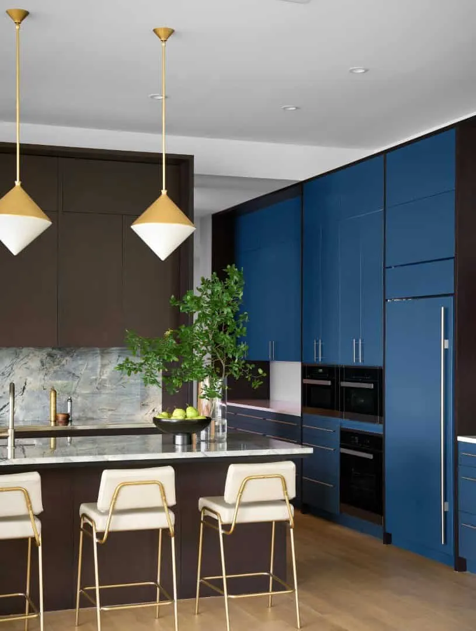
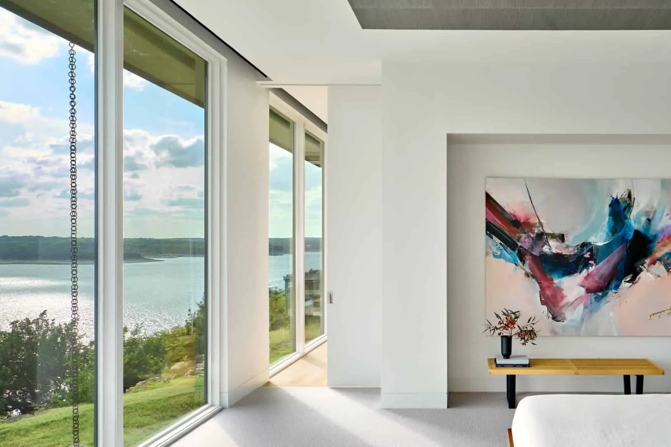
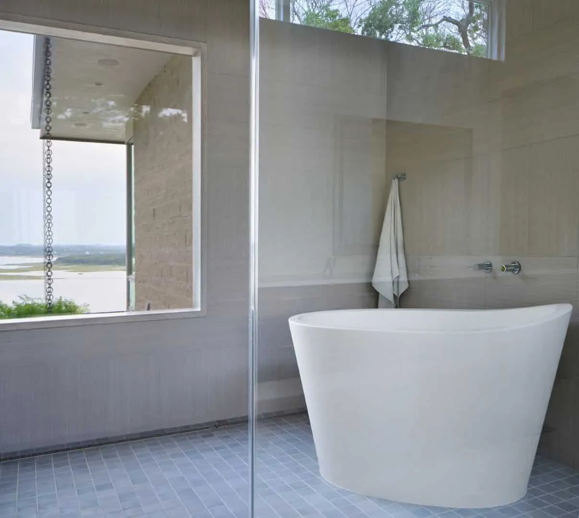
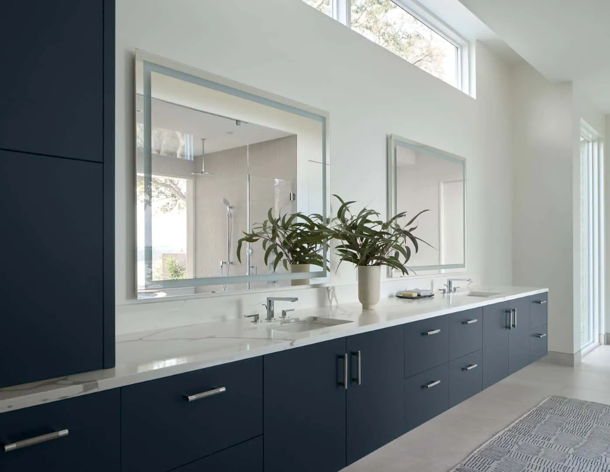
More articles:
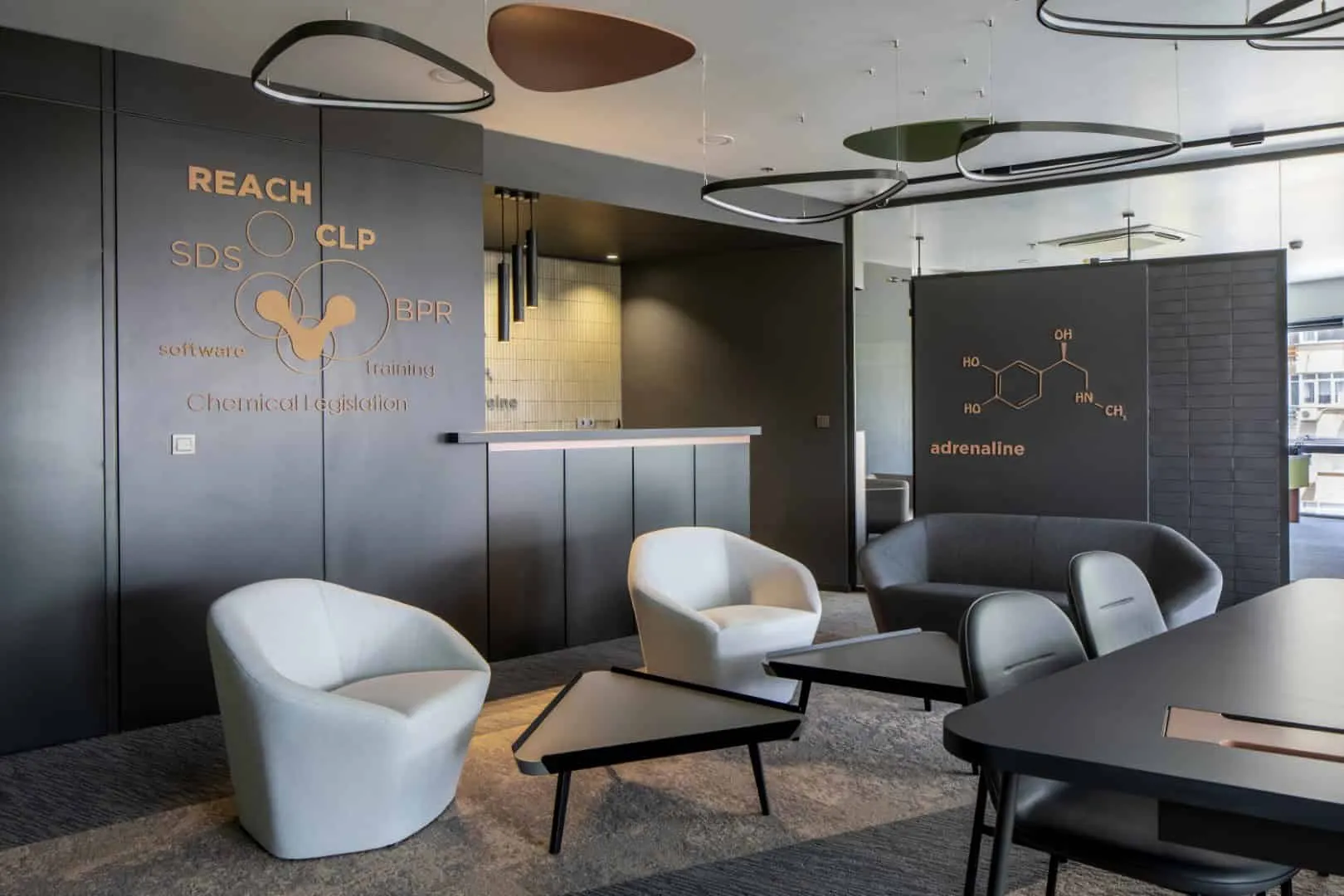 Legislative Power Office Chemleg by Ipek Baycan Architects in Istanbul, Turkey
Legislative Power Office Chemleg by Ipek Baycan Architects in Istanbul, Turkey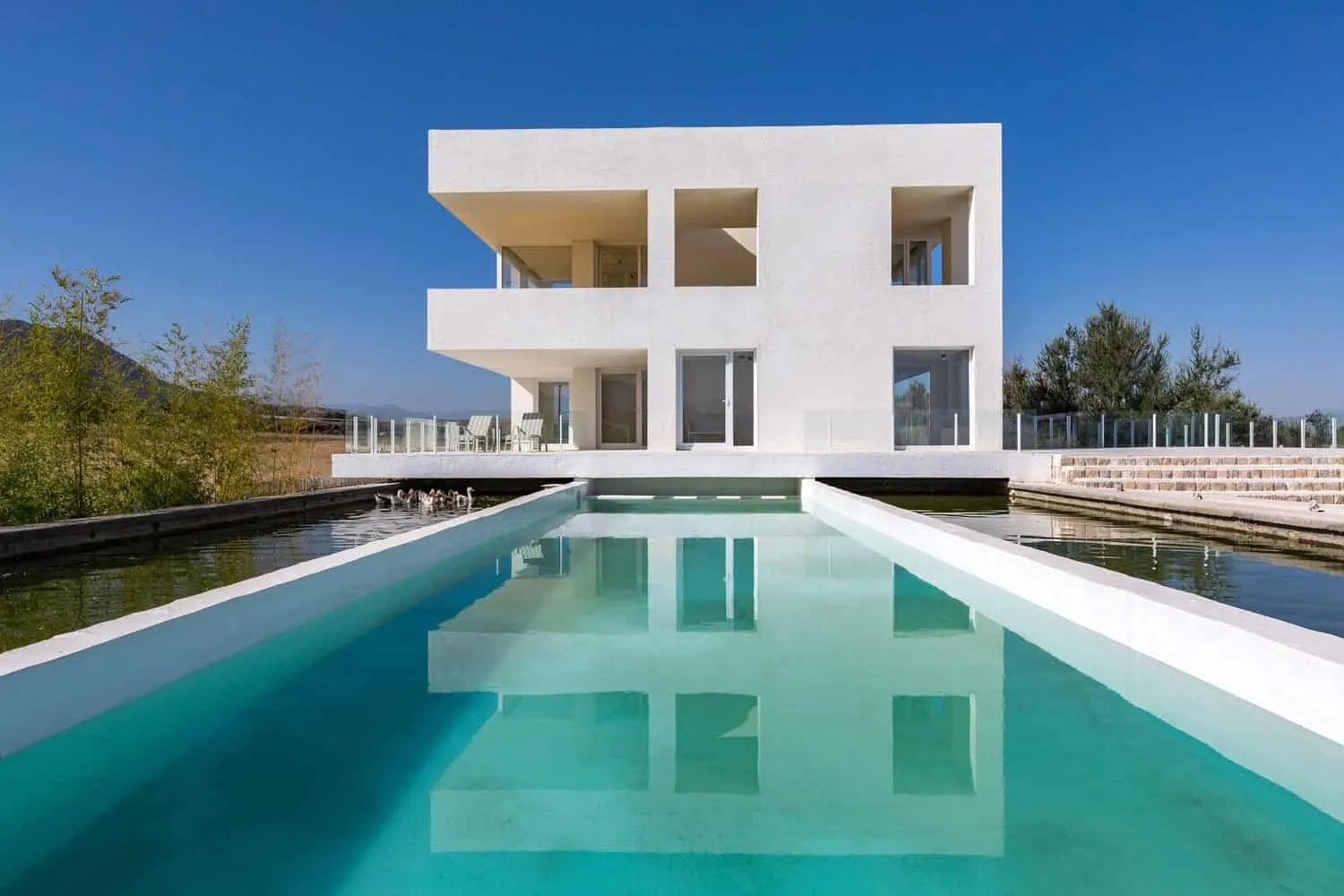 Cheshm Cheran by ZAV Architects in Minudasht, Iran
Cheshm Cheran by ZAV Architects in Minudasht, Iran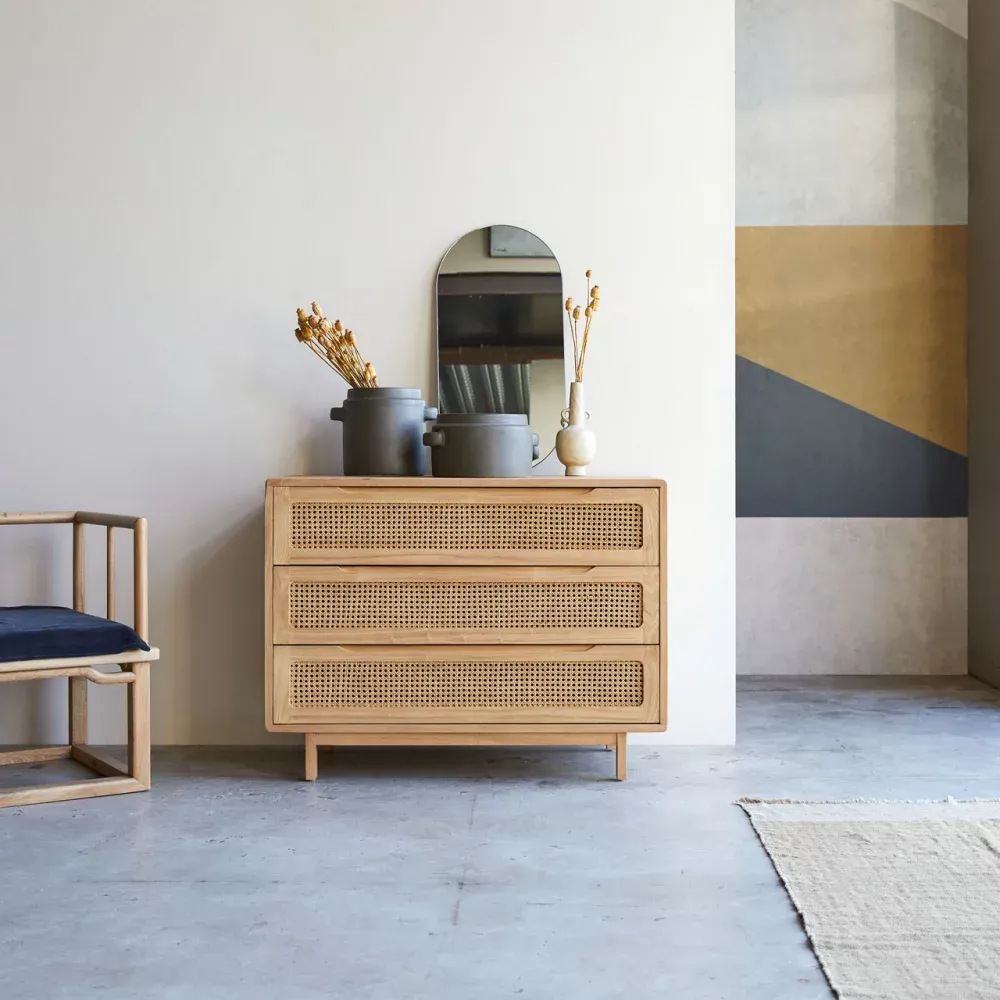 Wardrobes for Storage in Bedroom Style
Wardrobes for Storage in Bedroom Style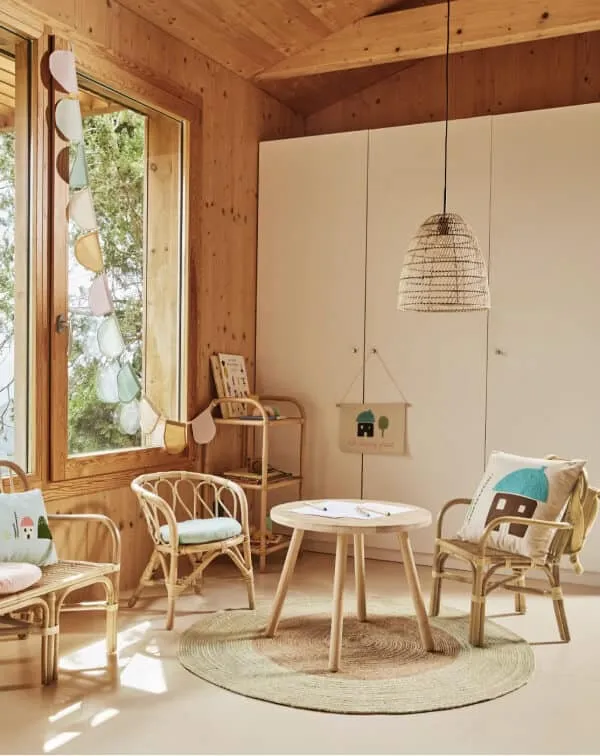 Children's Chair: Models We Can Leave Alone
Children's Chair: Models We Can Leave Alone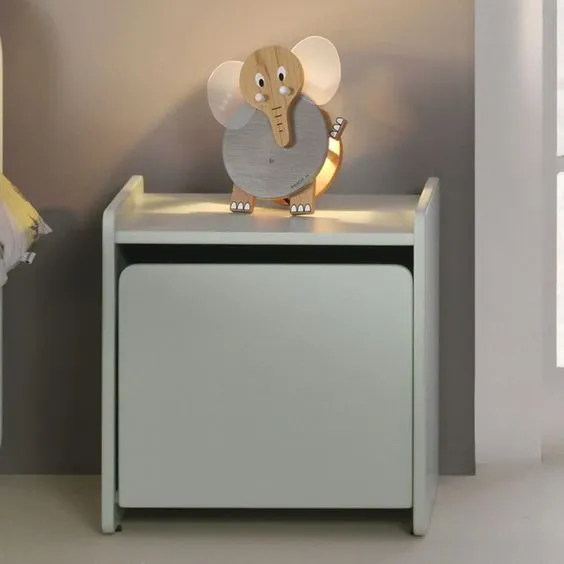 CHILDREN'S NIGHTSTAND ON BED WALL: SMART MODELS FOR YOUR PRESCHOOLER
CHILDREN'S NIGHTSTAND ON BED WALL: SMART MODELS FOR YOUR PRESCHOOLER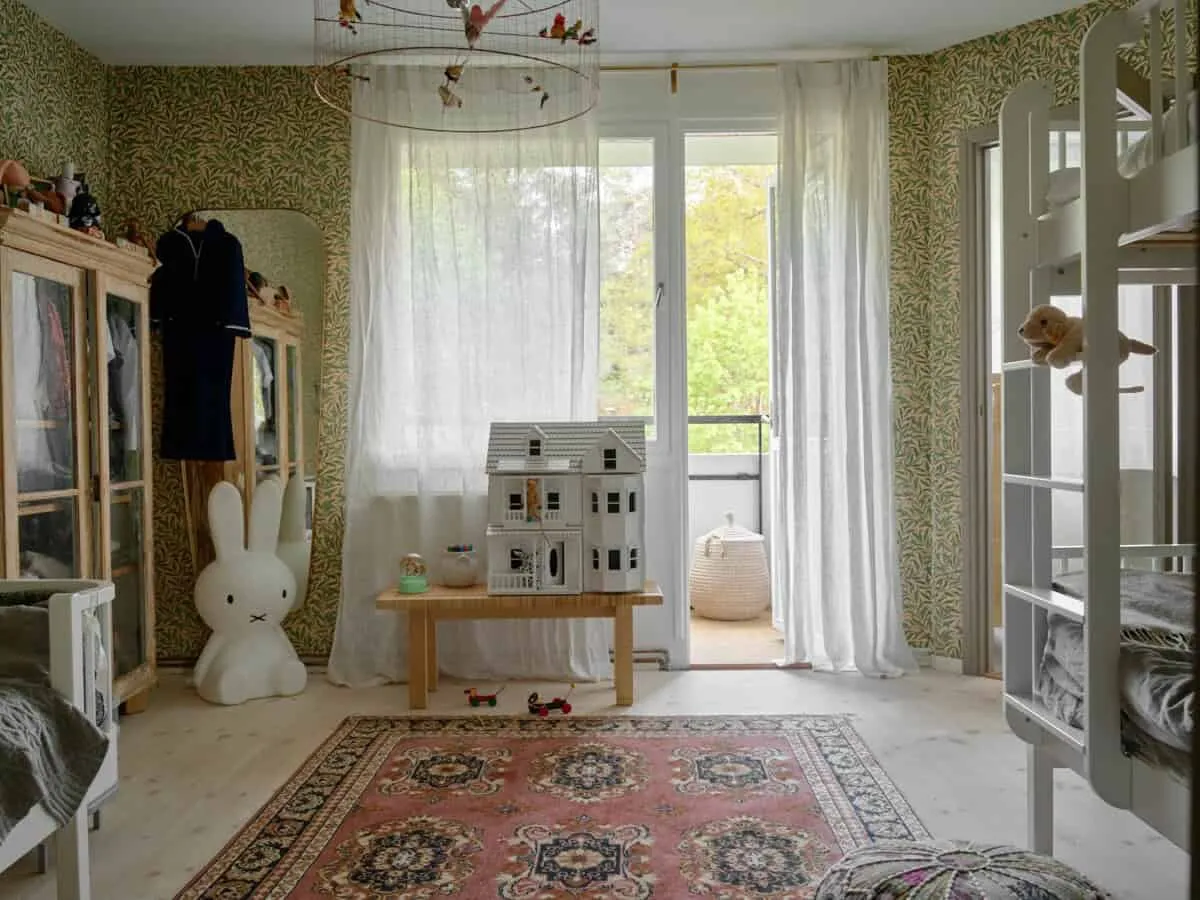 Children's Room with Twin Beds for 3 Kids
Children's Room with Twin Beds for 3 Kids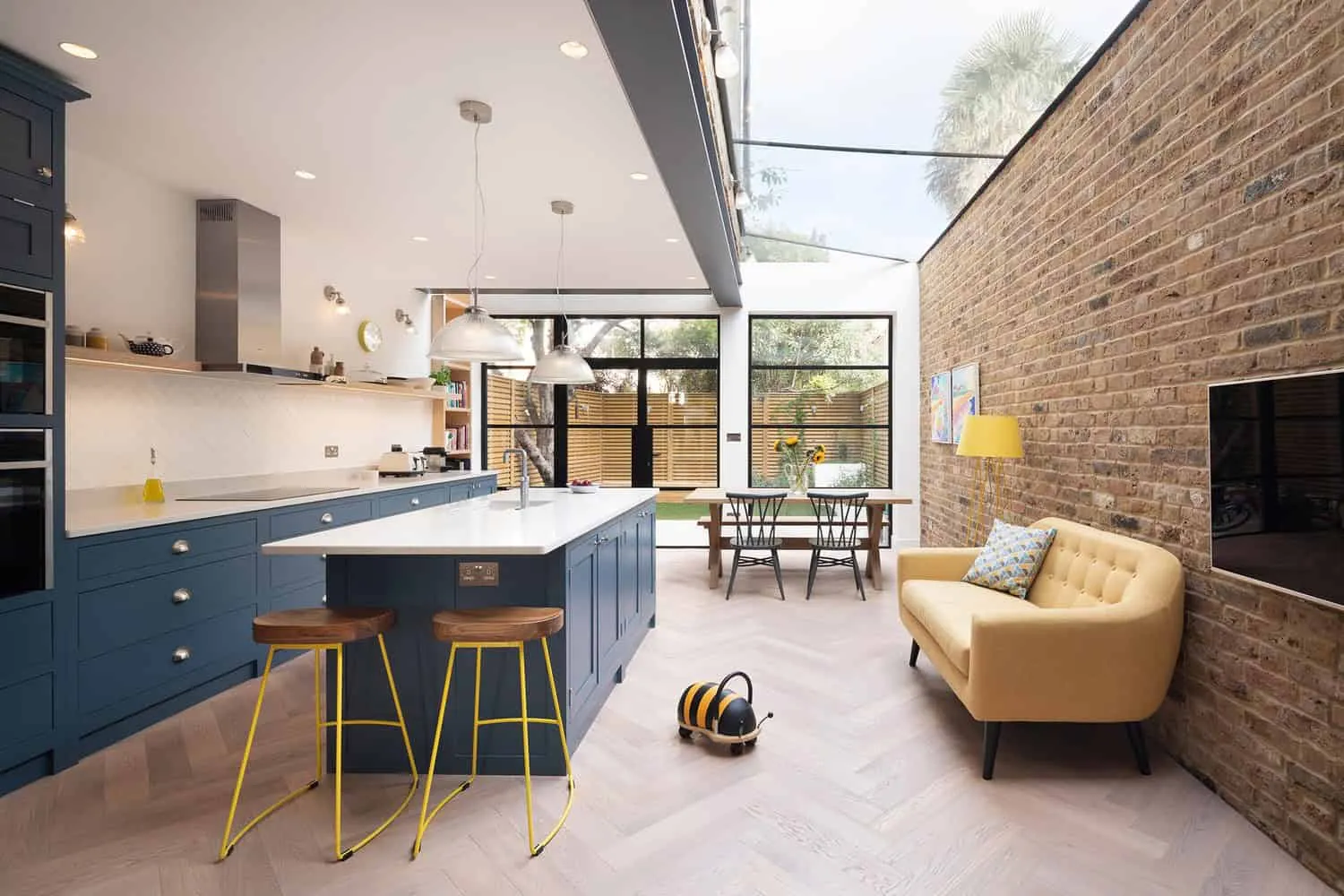 Chivalry Road by Sketch Architects in London, UK
Chivalry Road by Sketch Architects in London, UK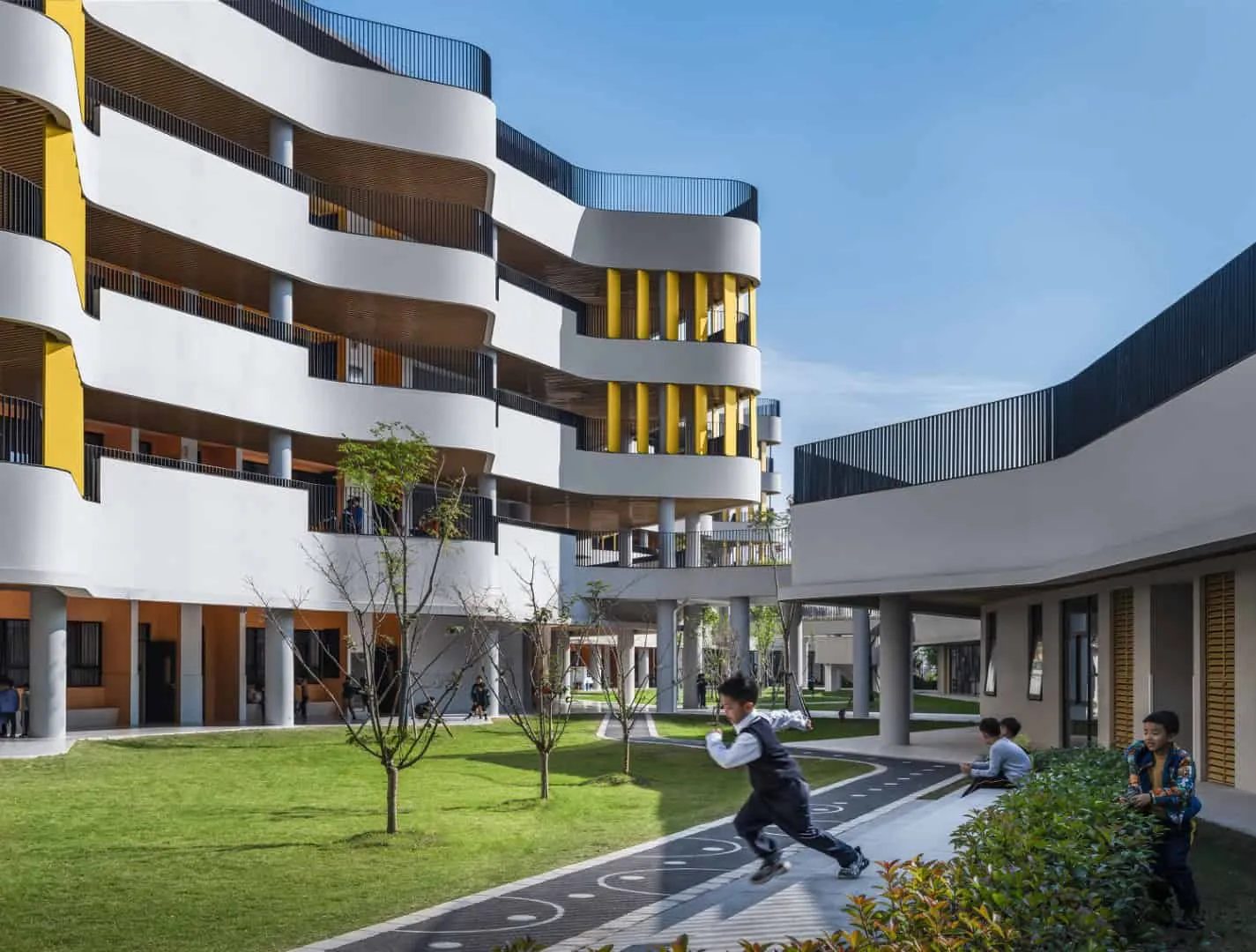 Chung Experimental School | BAU Brearley Architects + Urbanists | Shanghai, China
Chung Experimental School | BAU Brearley Architects + Urbanists | Shanghai, China