There can be your advertisement
300x150
Coral Pavilion Structure by cmDesign Atelier in Lagos, Nigeria
Project: Coral Pavilion Structure
Architects: cmDesign Atelier
Location: Lagos, Nigeria
Area: 3,336 sq ft
Year: 2022
Photographs: Tolulope Sanusi
Coral Pavilion Structure by cmDesign Atelier
The company cmDesign Atelier developed the design of the Coral Pavilion in Lagos, Nigeria. This minimalist house was designed with a fully integrated indoor-outdoor lifestyle in mind. The spaces are mainly open, providing access to stunning panoramas.
This expressive, minimalist beach pavilion was created with a sense of fully internal/external space where the comfort of the living room is located in a space that is mostly open with dramatic views and cooling airflow.
It serves as a gathering place, distant from the hustle of Lagos, since it is located on a peninsula accessible only by boat from the city center. A clean-lined, elegant space creates a feeling of comfort on this remote natural island while still being within the city and serving as a nearby rural outpost for easy daytime trips.
The building was designed with full use of wind direction and takes into account the equatorial location to create spaces with sharp geometric shadow lines created by the sun all year round. Color played an important role in the pavilion — from the calming aquamarine pool to olive-green accents in furniture. The floating coral-pink terrace contrasts with the golden-yellow beach sand.
-cmDesign Atelier
More articles:
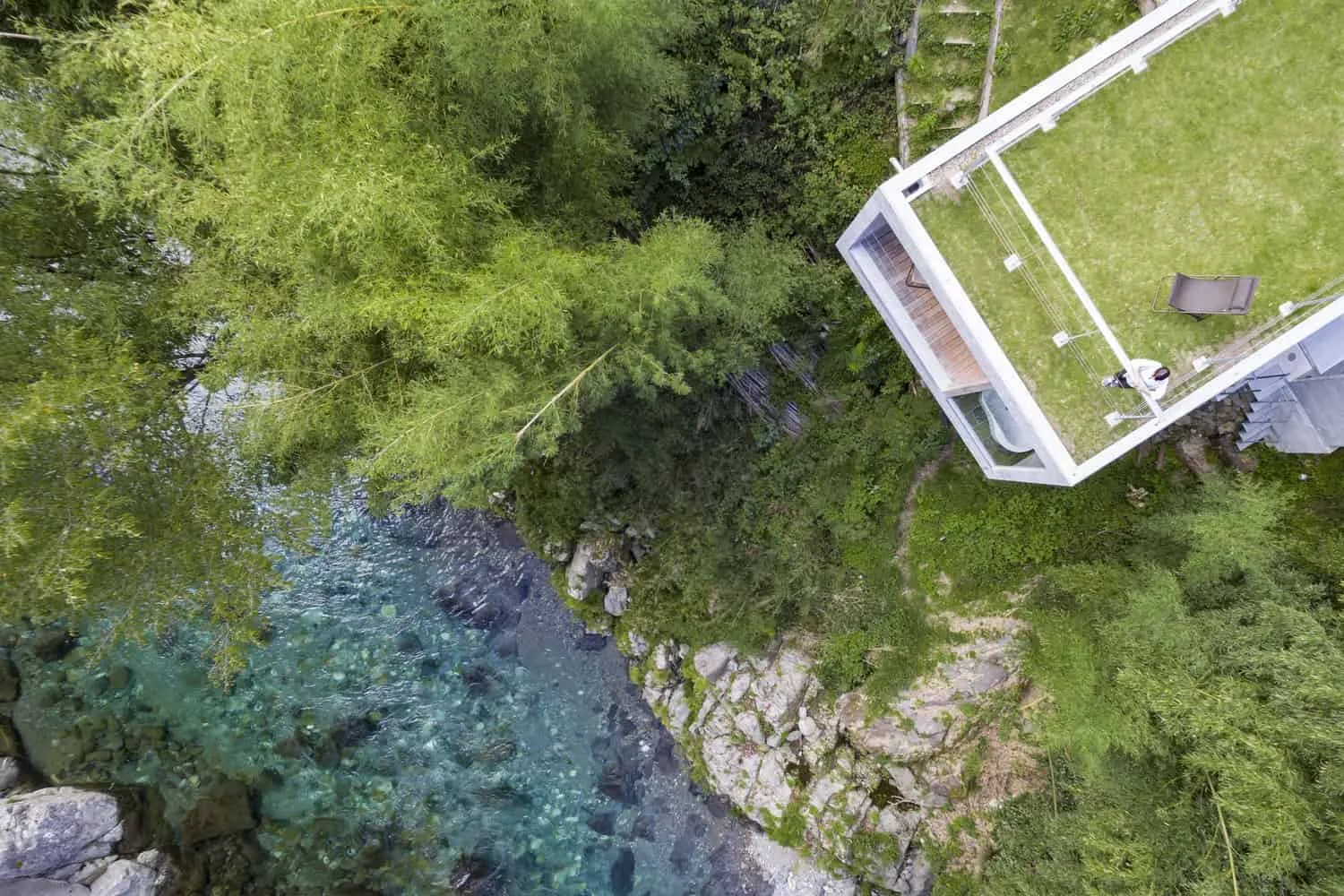 Cliff House by PLANET Creations in Tenkawa, Japan
Cliff House by PLANET Creations in Tenkawa, Japan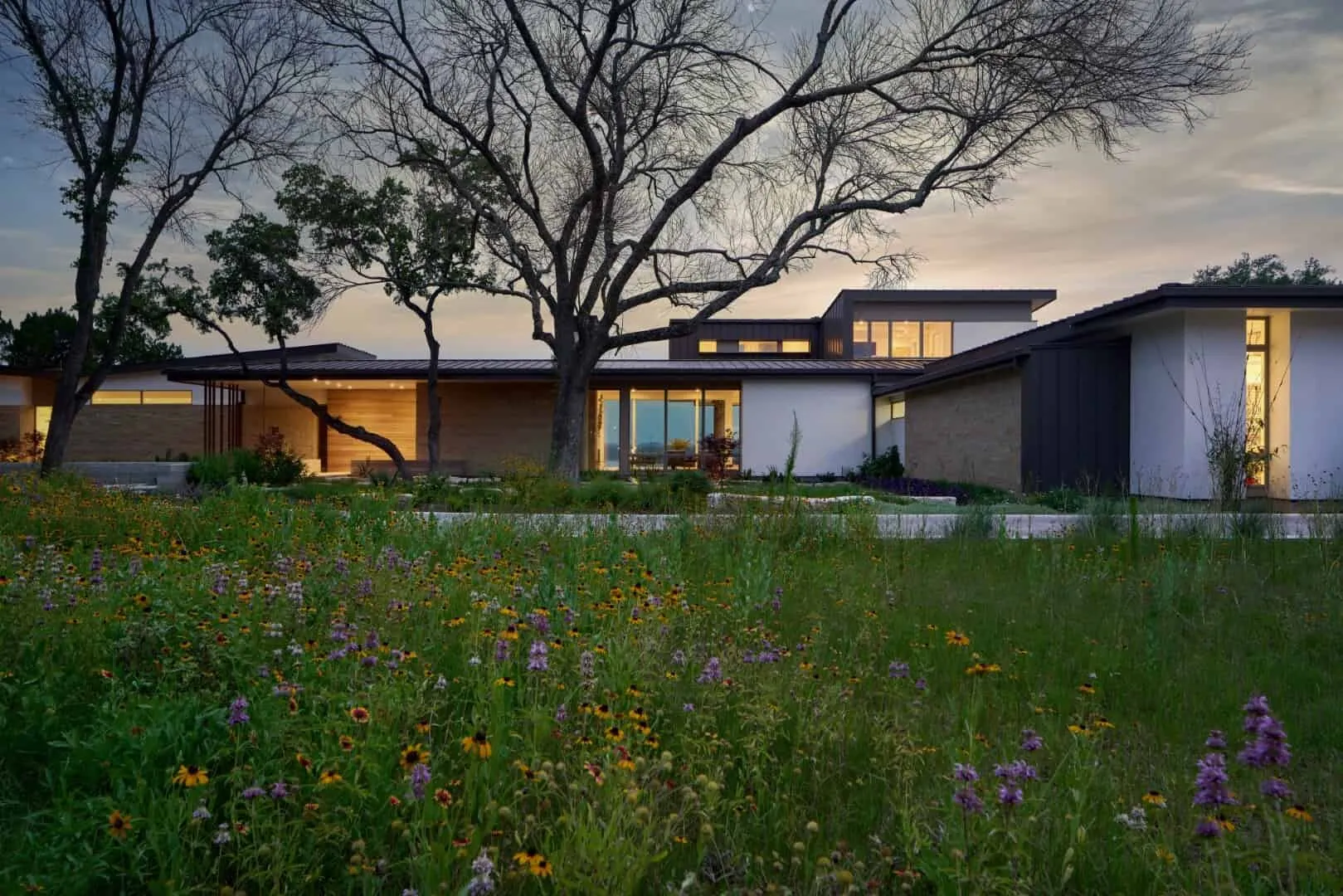 Cliffside Lakehouse by LaRue Architects on Lake Travis in Austin, Texas
Cliffside Lakehouse by LaRue Architects on Lake Travis in Austin, Texas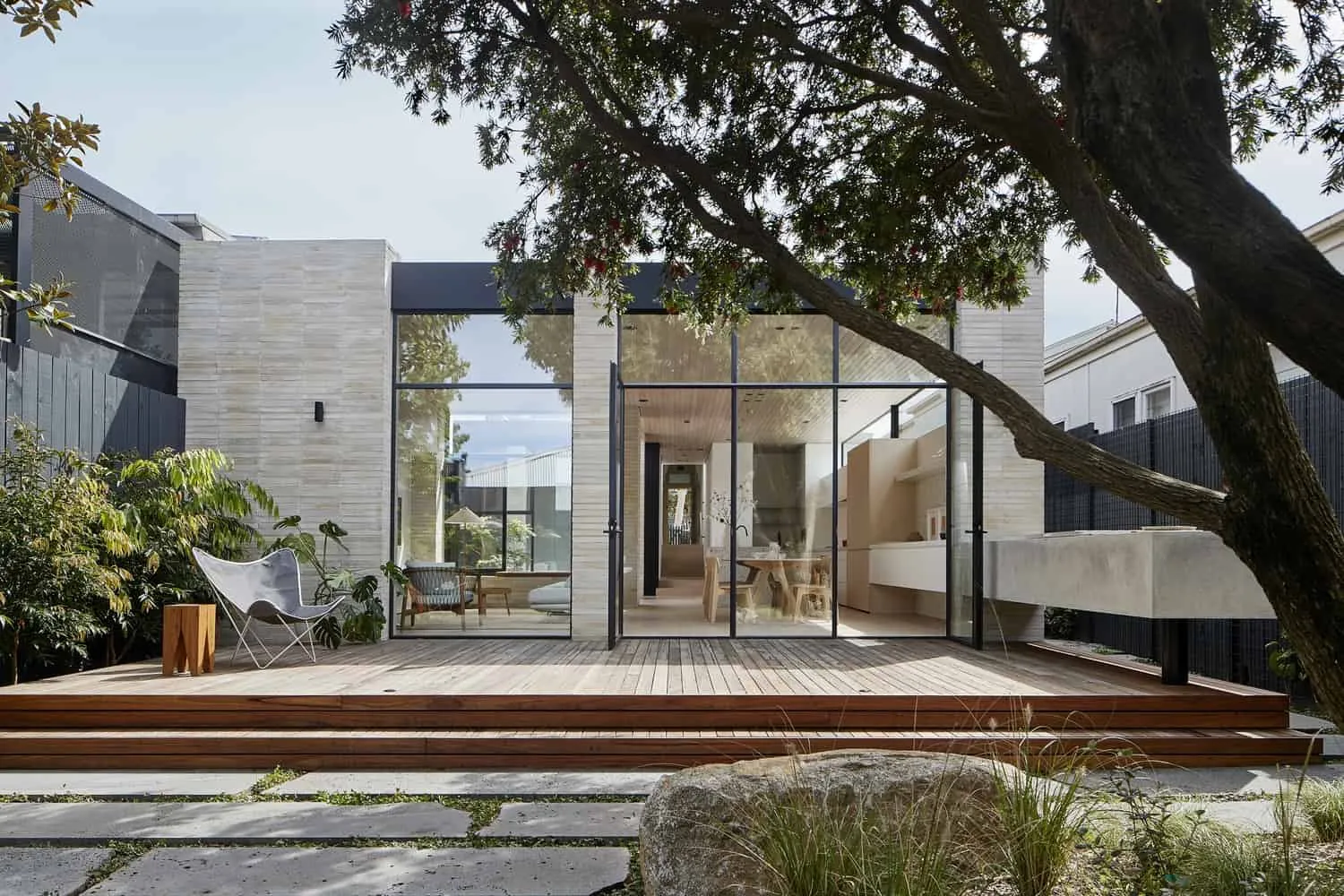 House with Courtyard on Cliffside Hill | Studio mkn + Eliza Blair Architecture | Cliffside Hill, Australia
House with Courtyard on Cliffside Hill | Studio mkn + Eliza Blair Architecture | Cliffside Hill, Australia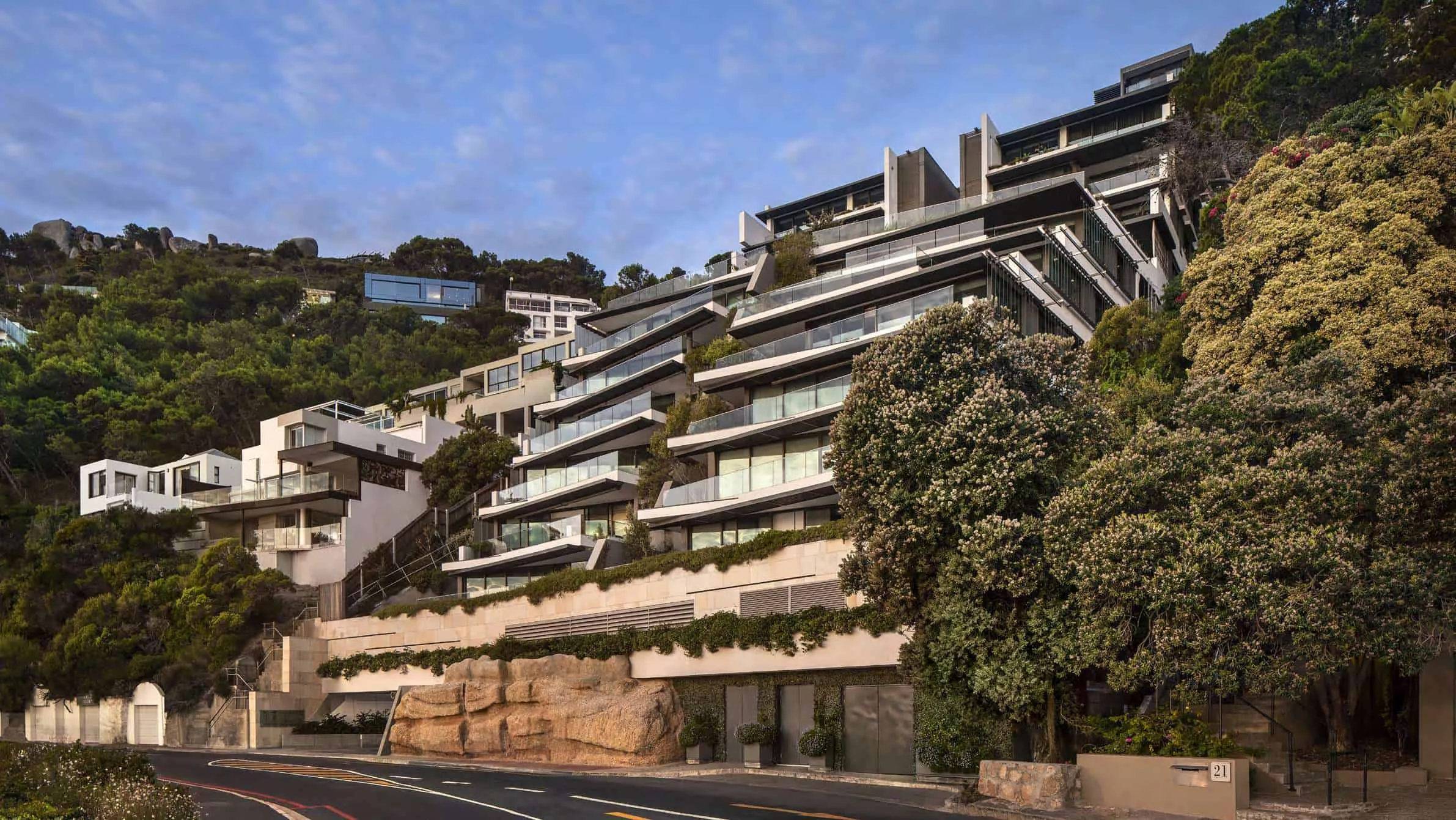 Clifton Terraces by SAOTA: Oceanic Luxury Home Seamlessly Integrated into Cape Town's Slope
Clifton Terraces by SAOTA: Oceanic Luxury Home Seamlessly Integrated into Cape Town's Slope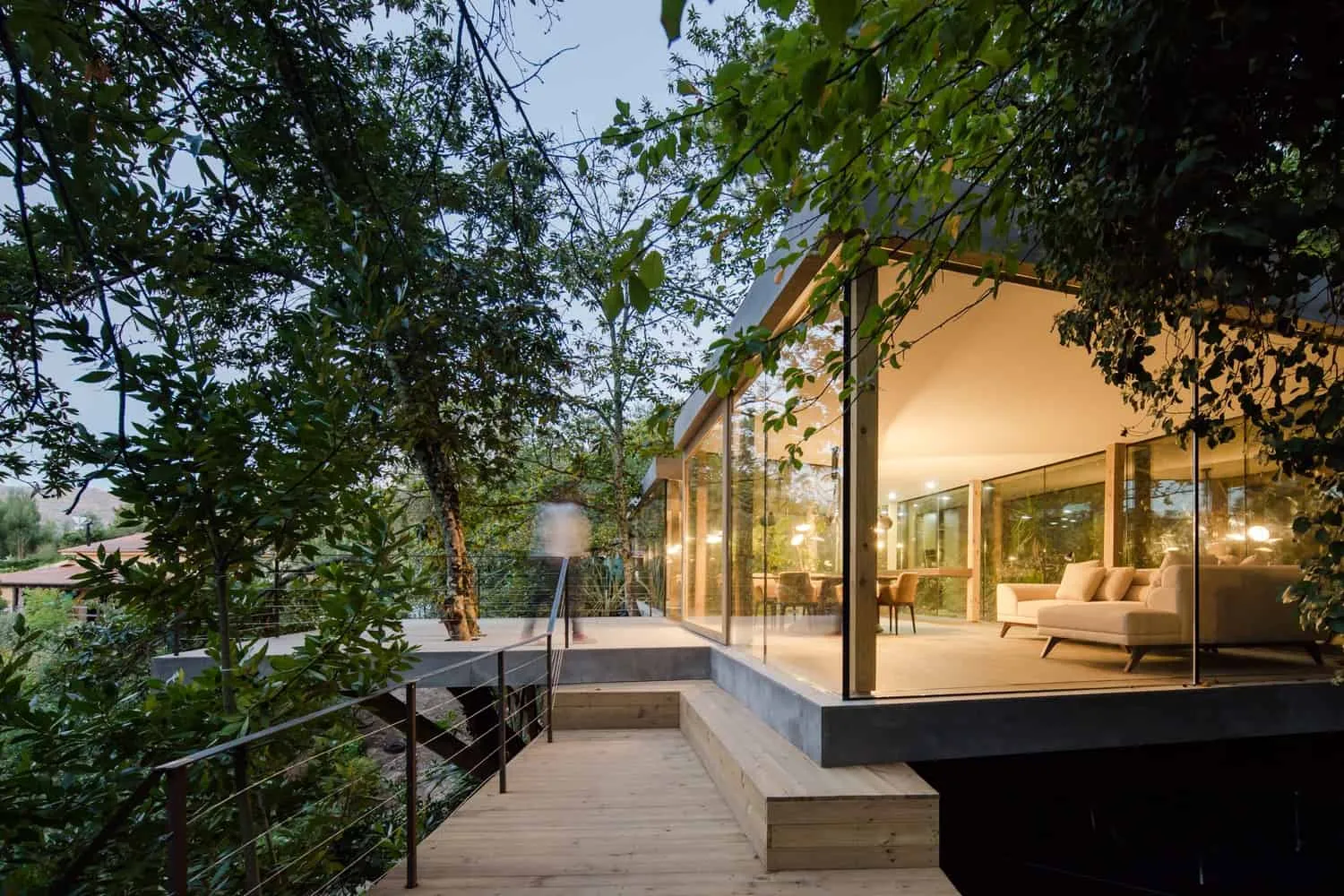 Cozy House by 3r Ernesto Pereira in Marco de Canaveses, Portugal
Cozy House by 3r Ernesto Pereira in Marco de Canaveses, Portugal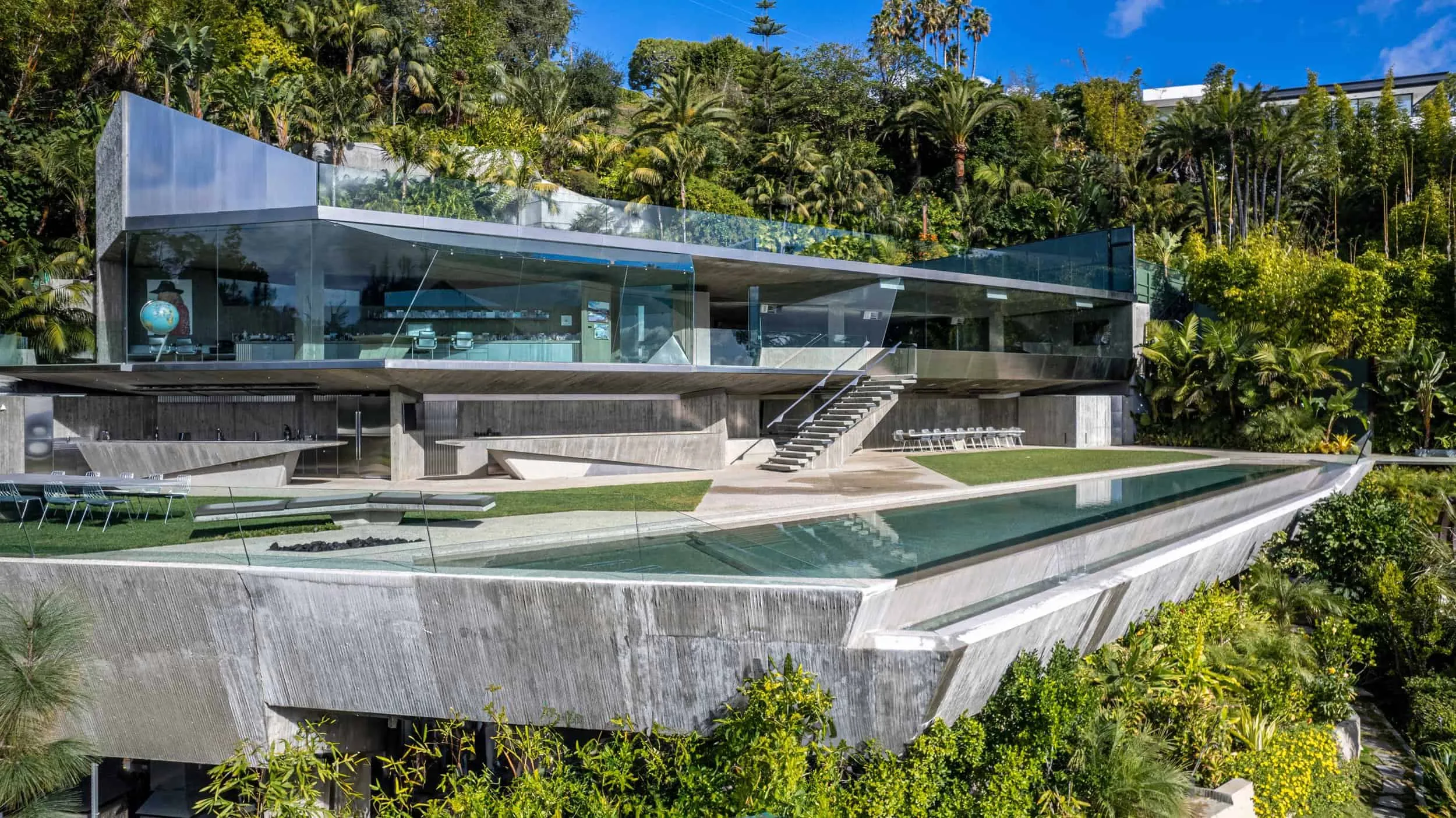 Club James by Conner + Perry Architects: Revival of the Shit-Goldstein Residence
Club James by Conner + Perry Architects: Revival of the Shit-Goldstein Residence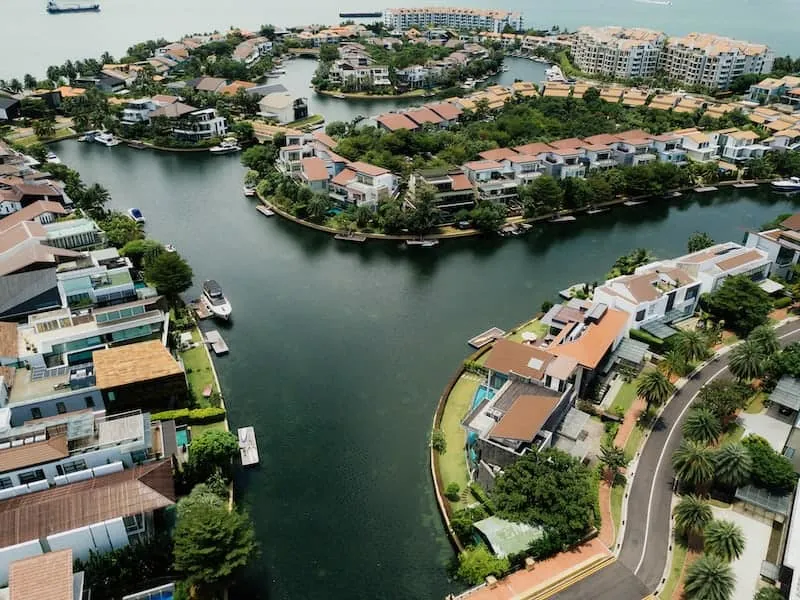 Coastal Architecture and Sustainable Development: Innovations for Resilience
Coastal Architecture and Sustainable Development: Innovations for Resilience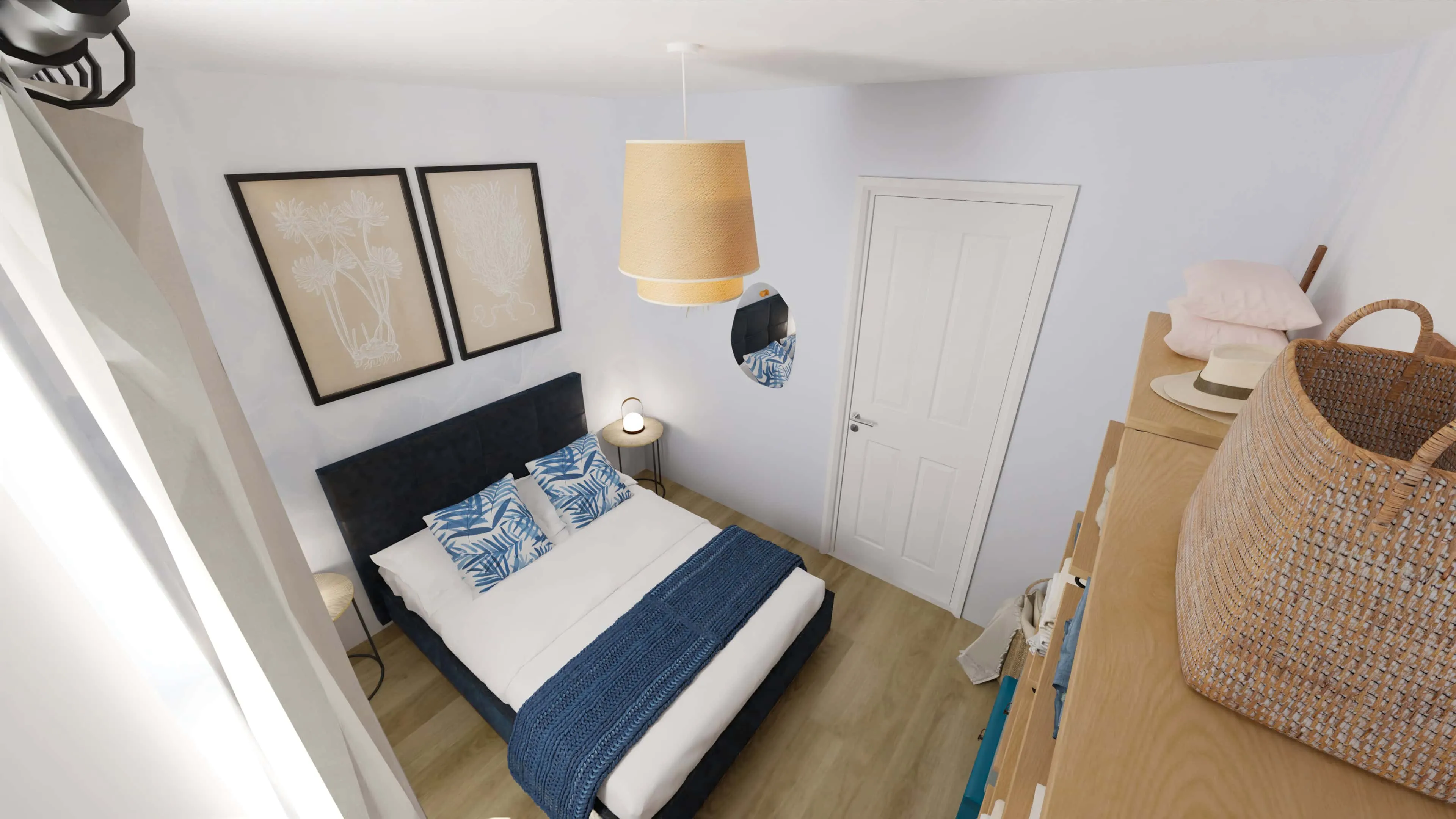 Beach Decor: 4 Tips for Creating a Cozy Corner
Beach Decor: 4 Tips for Creating a Cozy Corner