There can be your advertisement
300x150
Cliff House by PLANET Creations in Tenkawa, Japan
Project: Cliff House
Architects: PLANET Creations Sekiya Masato Architecture Design Office
Location: Tenkawa, Japan
Area: 775 sq ft
Photos: Shinkenchiku-sha, Akira KITA
Cliff House by PLANET Creations
The architectural studio PLANET Creations Sekiya Masato Architecture Design Office designed an impressive Cliff House located in the village of Tenkawa, Japan. This modern house is only 2000 feet above sea level but surrounded by the majestic Omine mountain range. The location offers breathtaking panoramas, so the design focuses on maximizing these views.
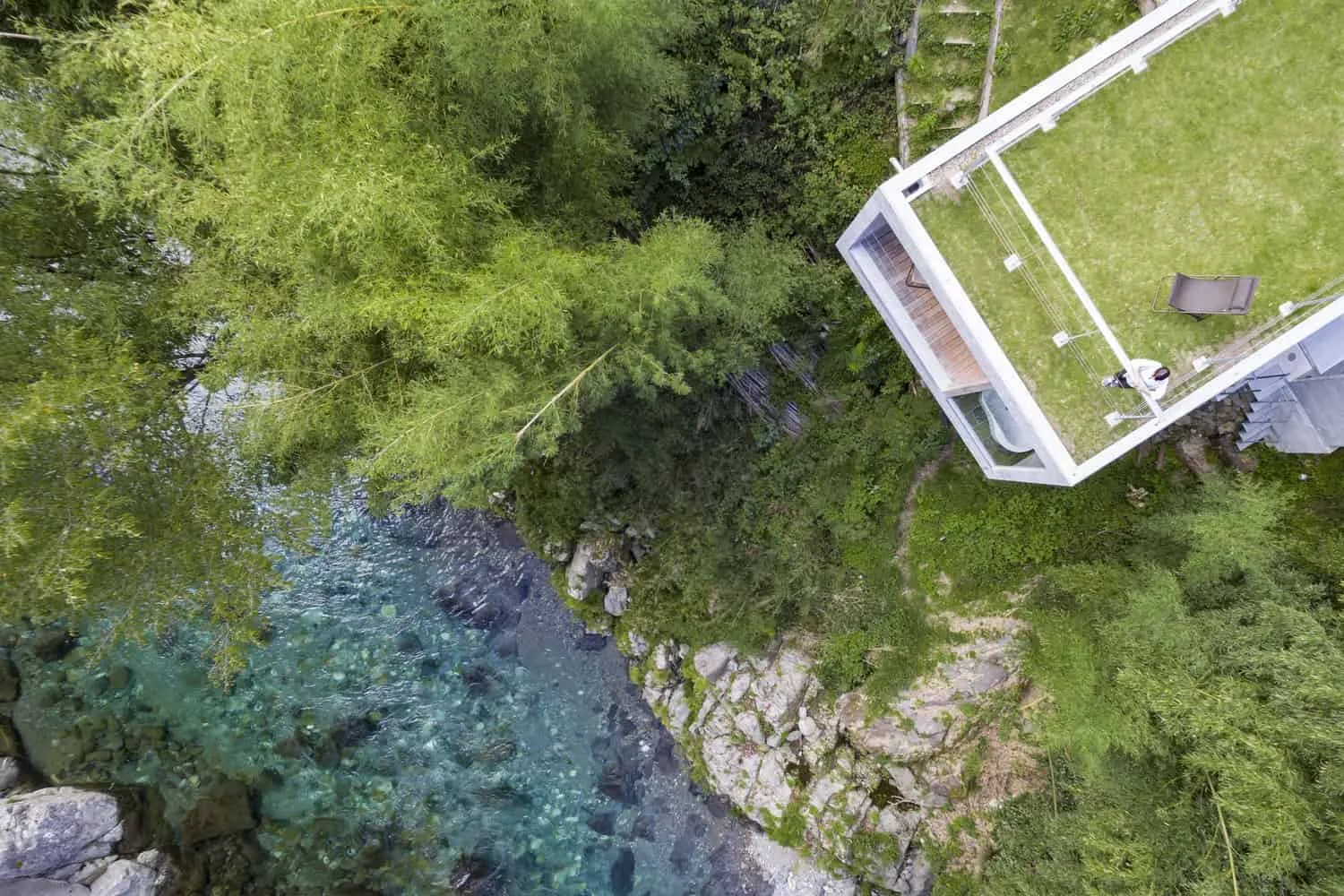
The site is located in the village of Tenkawa, at an elevation of 600 meters above sea level, surrounded by the Omine mountain range in central Yoshino municipality, Nara Prefecture. This countryside house is for a doctor and his wife who enjoy fishing for ayu. Before their eyes lies pristine forest, one of the hundred beautiful spots in Tenkawa, and I decided that the house should be a space that includes views of both forest and the majestic waters of the Ten River, tributary of the Kumanogawa source. However, even at the initial planning stage, when the owner indicated that a simple fishing cabin would suffice, I felt challenges. Most of the site is a steep slope inclined at 17 meters toward the Ten River, with only 6 square meters of flat area. After installing parking for two cars, no space remained for construction.
Given the risk of riverbank collapse or rising water levels, it would be dangerous to set up a tall column on the riverside and build housing on that side, but if we built a two-story building by the road — parking on the first floor and living space on the second — it would spoil the beautiful landscape. My solution was to dig almost down to bedrock and lower the building into the earth, then extend it over the river. The key to construction was creating a balance.
It has a structure like a scale balanced on a flat rock, with a concrete column as the fulcrum and mass of concrete acting as counterweight. As a result, we created a 6-meter cantilever with a tubular reinforced concrete frame measuring 5.2 x 2.5 meters and achieved sufficient interior space. The floor plan is divided longitudinally into a kitchen/laundry/bathroom zone and a living room zone, with the forward projection opening to both forest and river. The most illuminated area is the terrace, followed by the living/dining room, and finally the bedroom. They are arranged in this order. Each zone is separated by sliding doors that can be fully folded, and when opened, the green landscape penetrates into the bedroom.
– PLANET Creations Sekiya Masato Architecture Design Office
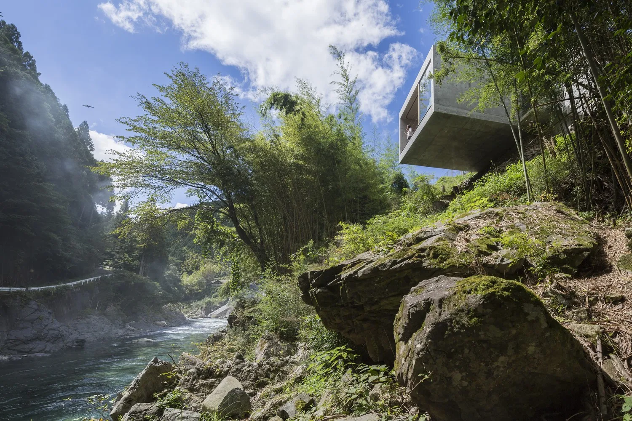
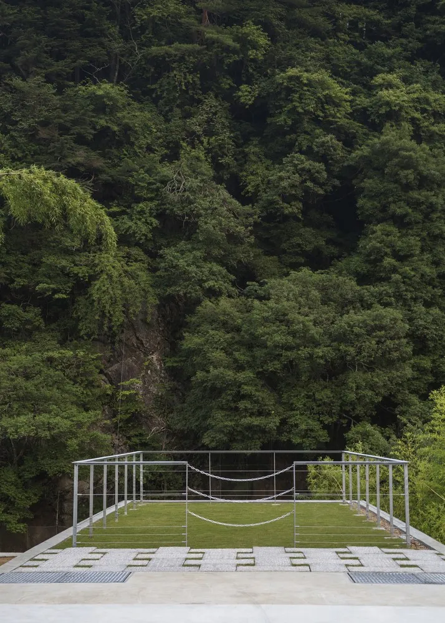
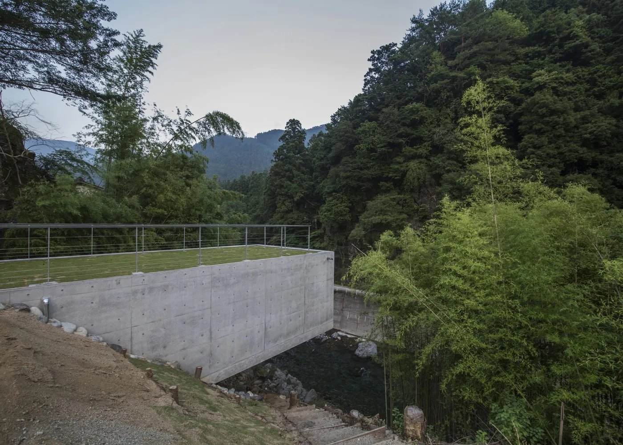
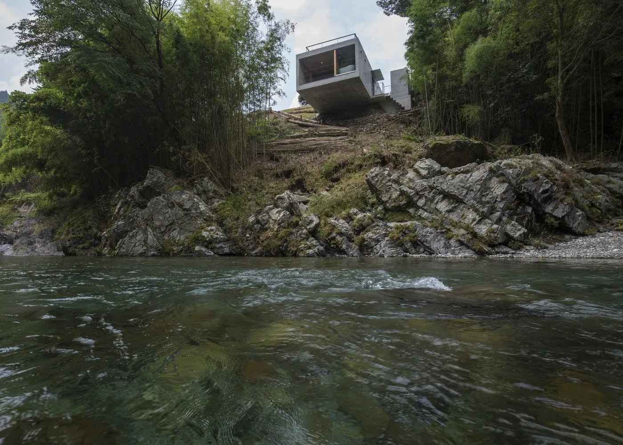
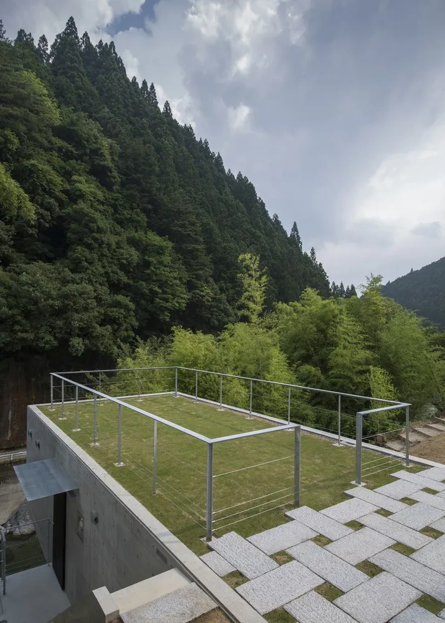
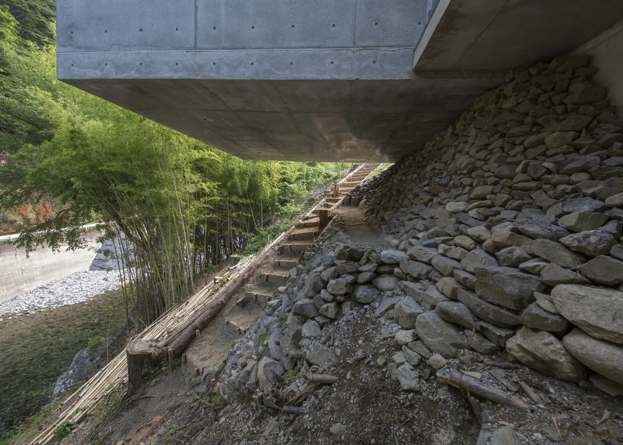
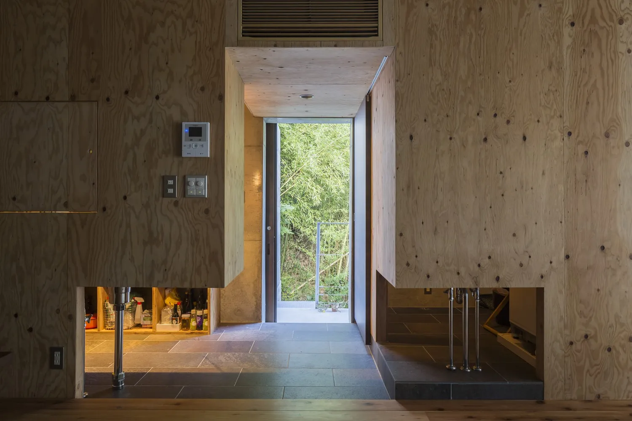
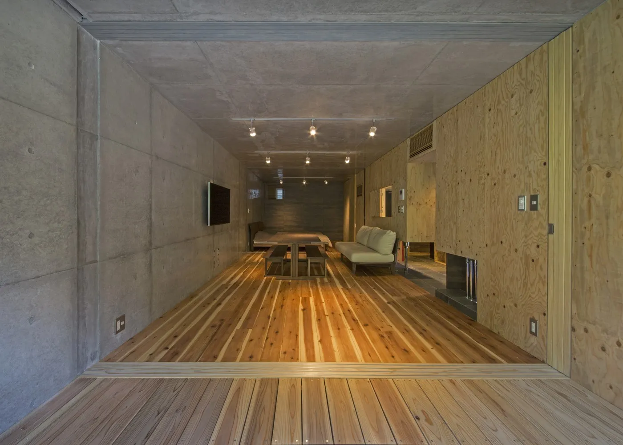
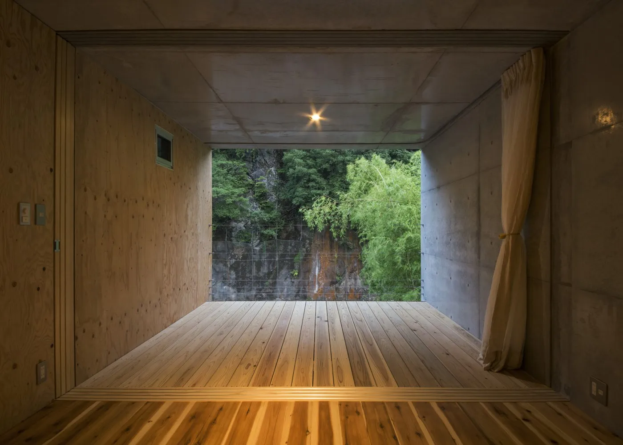
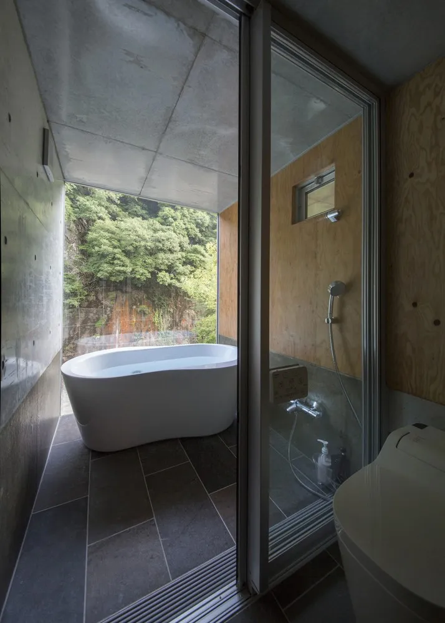
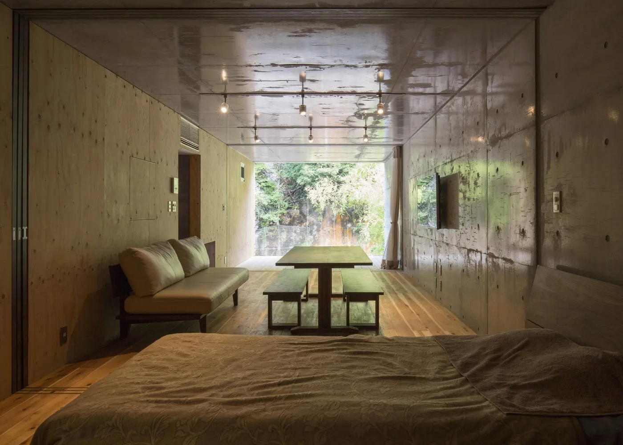
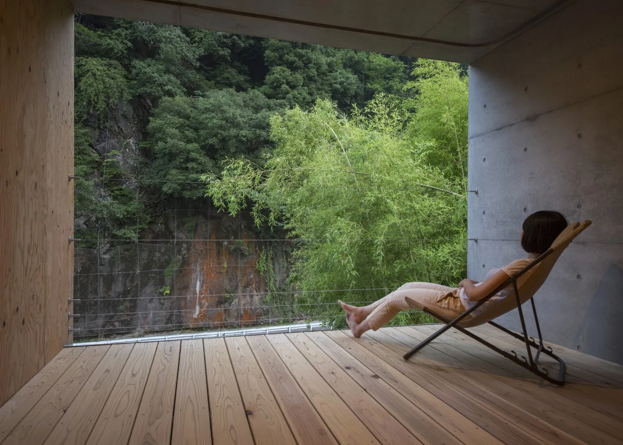
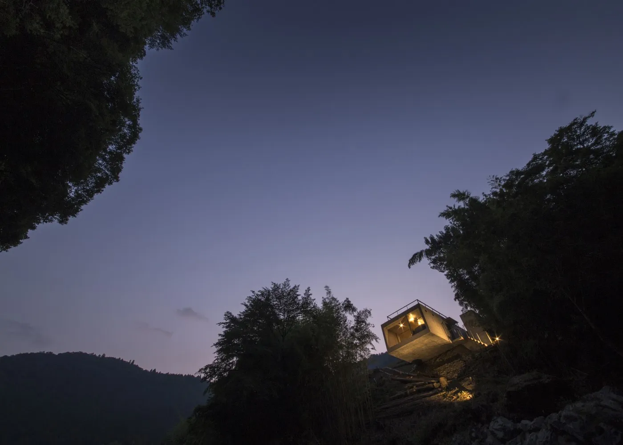
More articles:
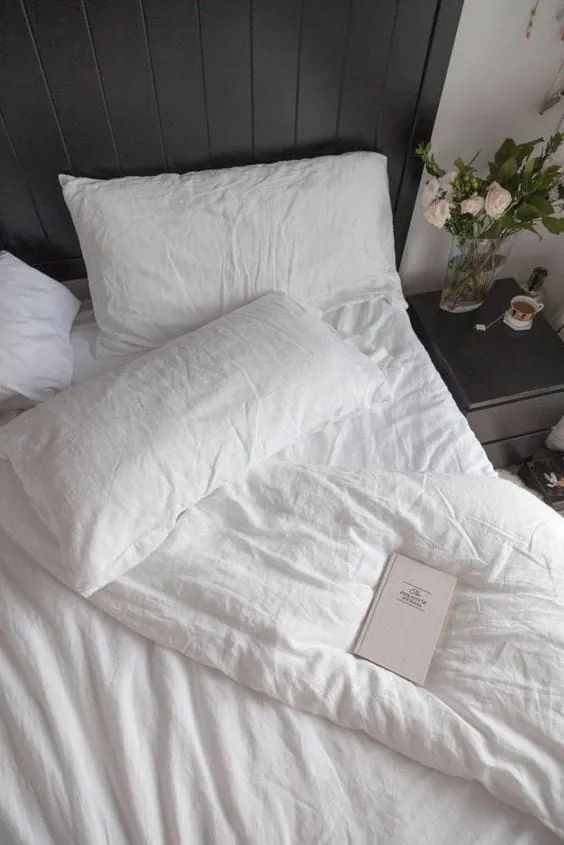 Checklist for a Well-Designed Bedroom: Are You Sure You Have Everything?
Checklist for a Well-Designed Bedroom: Are You Sure You Have Everything?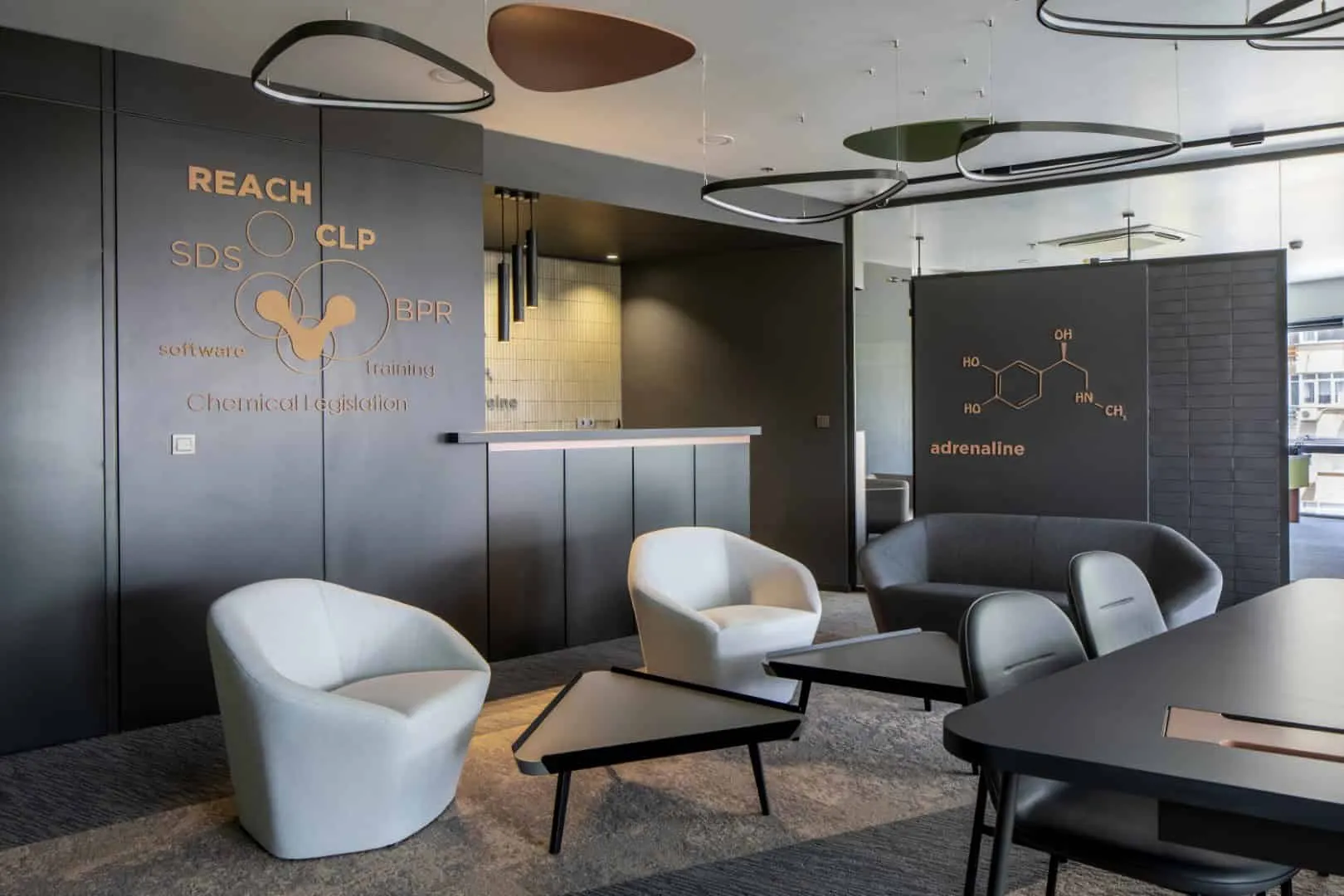 Legislative Power Office Chemleg by Ipek Baycan Architects in Istanbul, Turkey
Legislative Power Office Chemleg by Ipek Baycan Architects in Istanbul, Turkey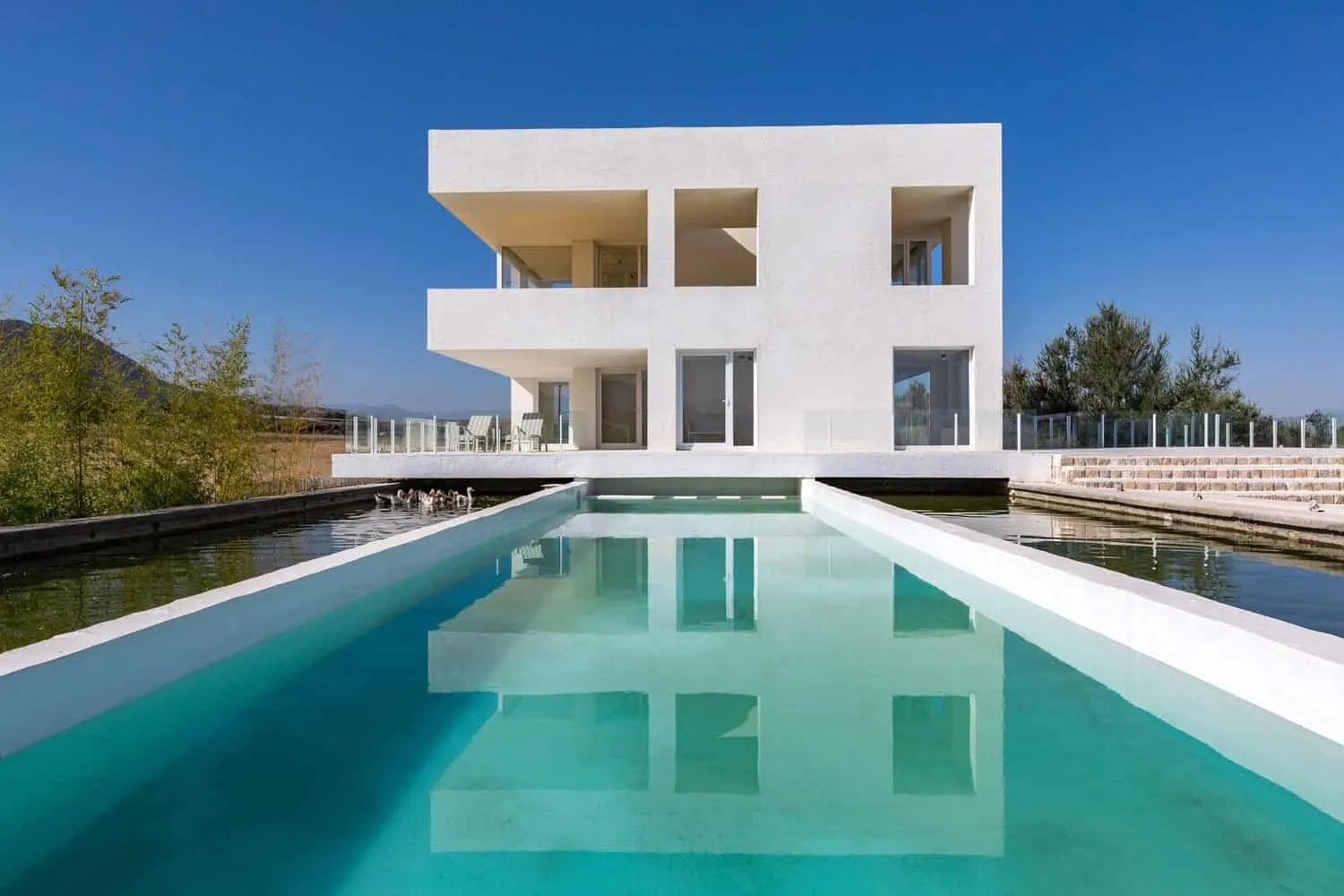 Cheshm Cheran by ZAV Architects in Minudasht, Iran
Cheshm Cheran by ZAV Architects in Minudasht, Iran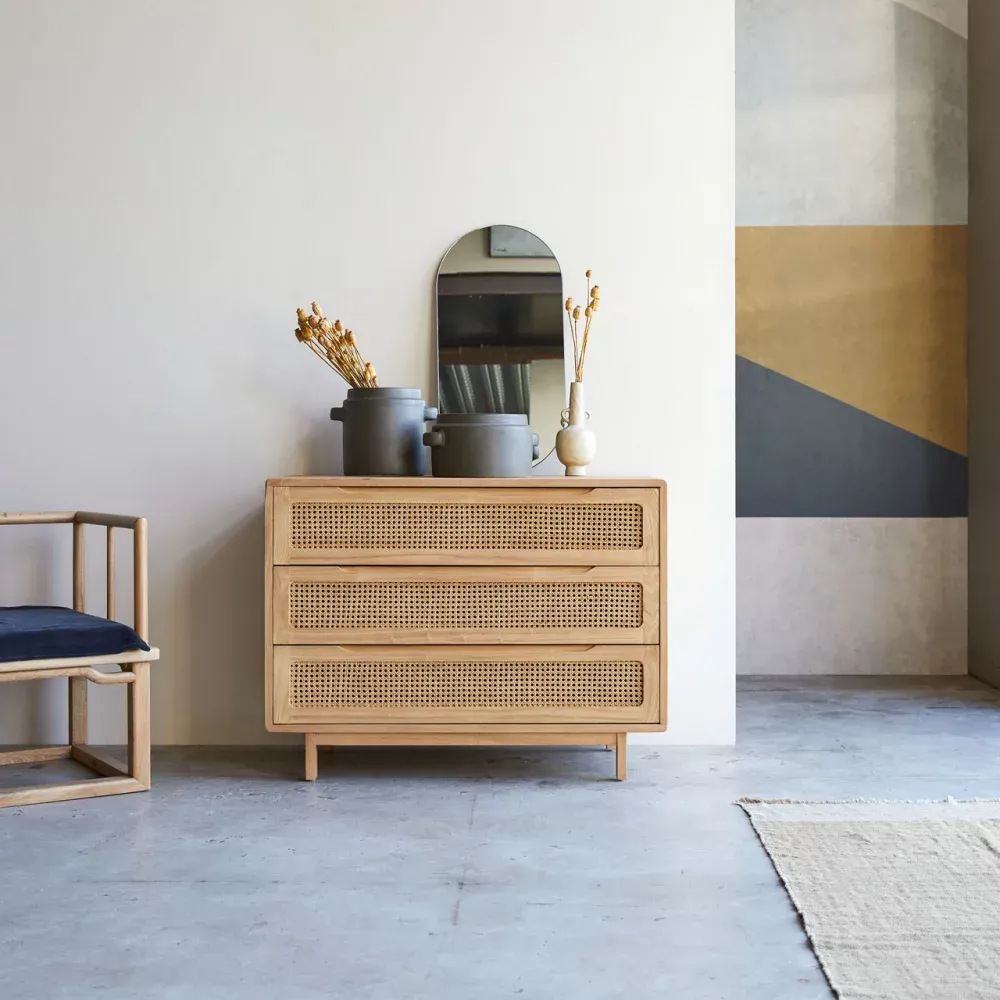 Wardrobes for Storage in Bedroom Style
Wardrobes for Storage in Bedroom Style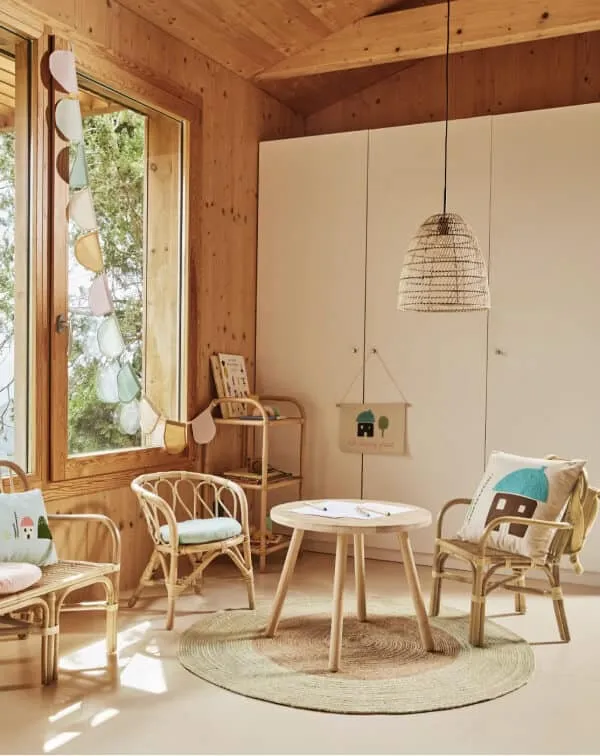 Children's Chair: Models We Can Leave Alone
Children's Chair: Models We Can Leave Alone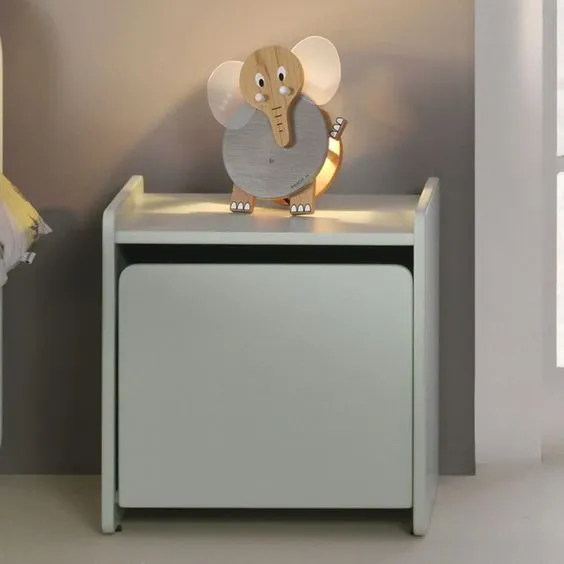 CHILDREN'S NIGHTSTAND ON BED WALL: SMART MODELS FOR YOUR PRESCHOOLER
CHILDREN'S NIGHTSTAND ON BED WALL: SMART MODELS FOR YOUR PRESCHOOLER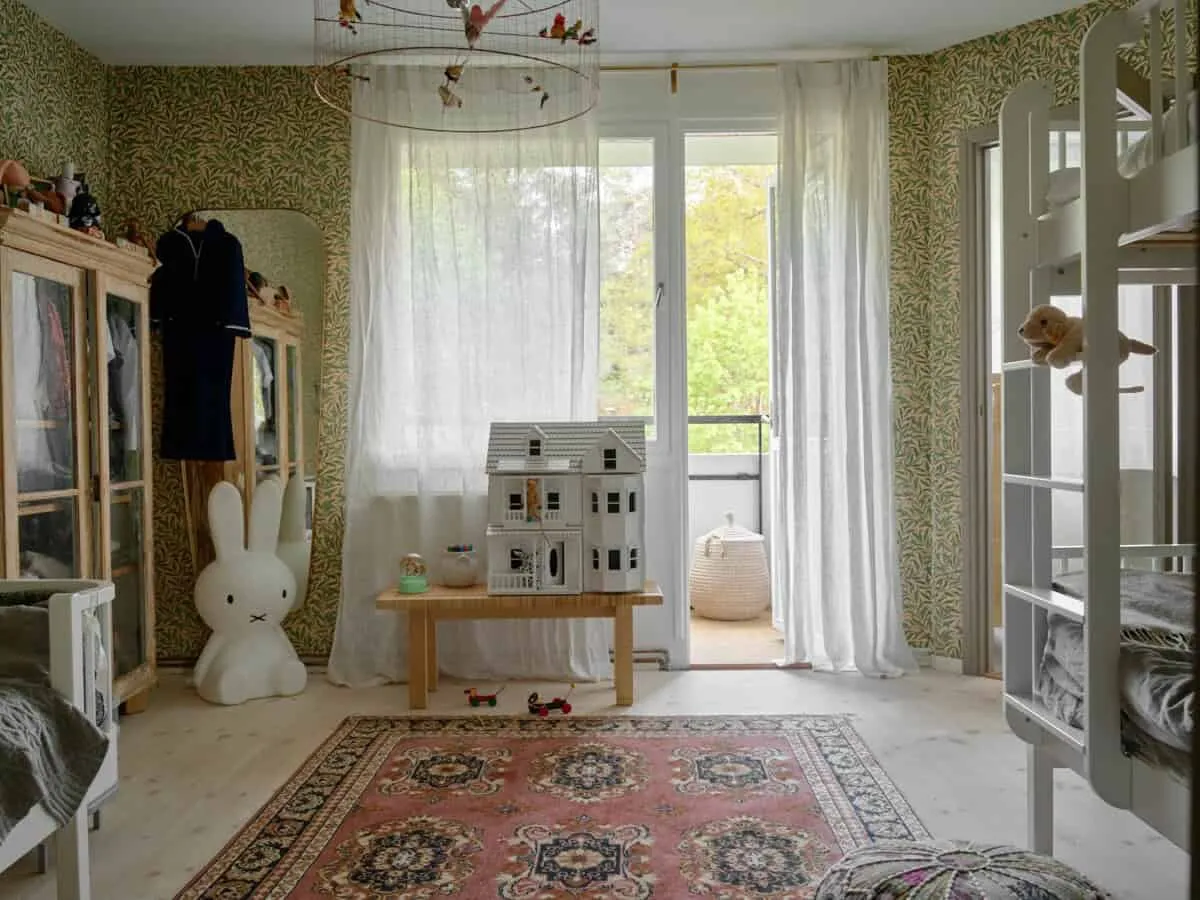 Children's Room with Twin Beds for 3 Kids
Children's Room with Twin Beds for 3 Kids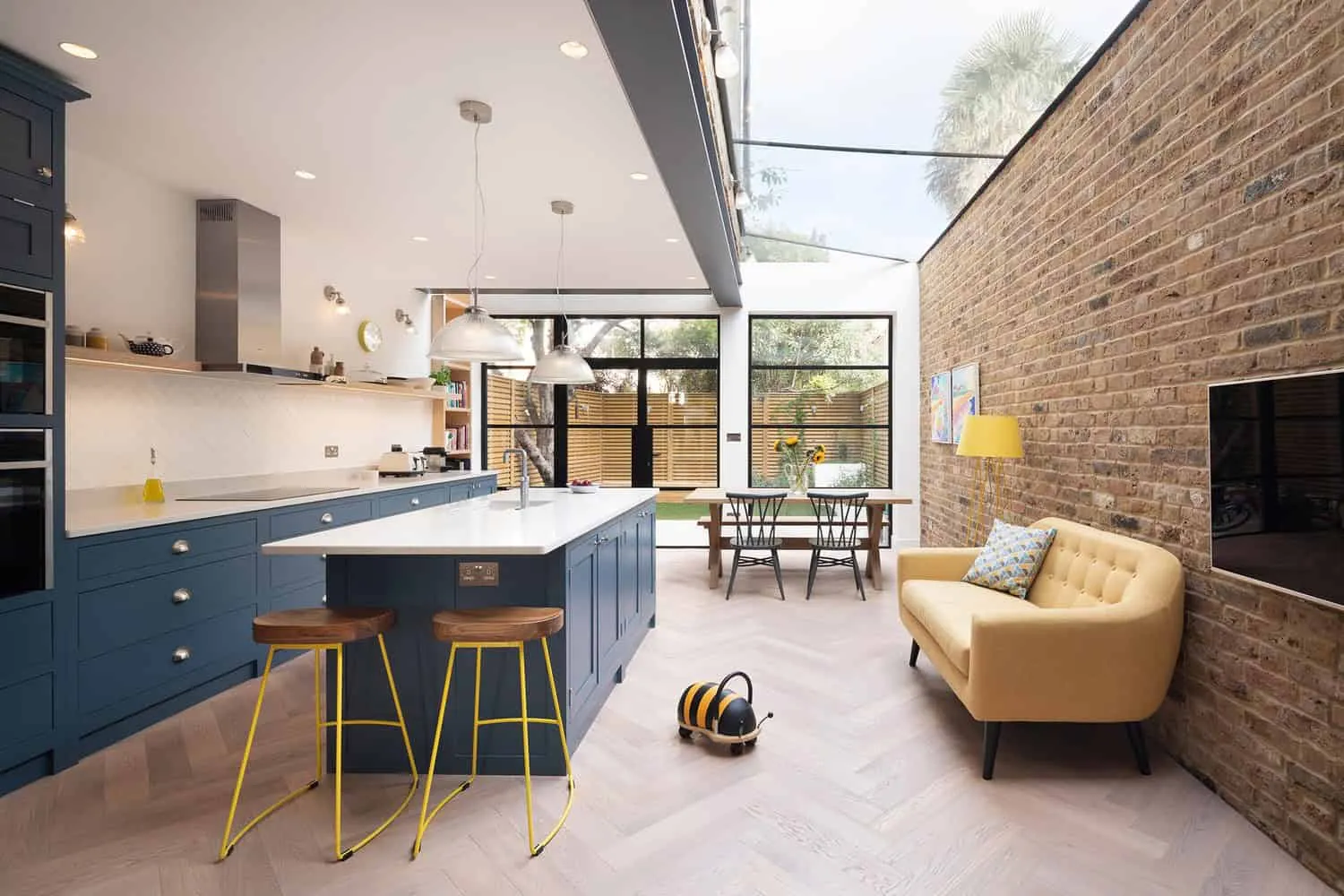 Chivalry Road by Sketch Architects in London, UK
Chivalry Road by Sketch Architects in London, UK