There can be your advertisement
300x150
Copper Apartment | Rhyme | Moscow, Russia
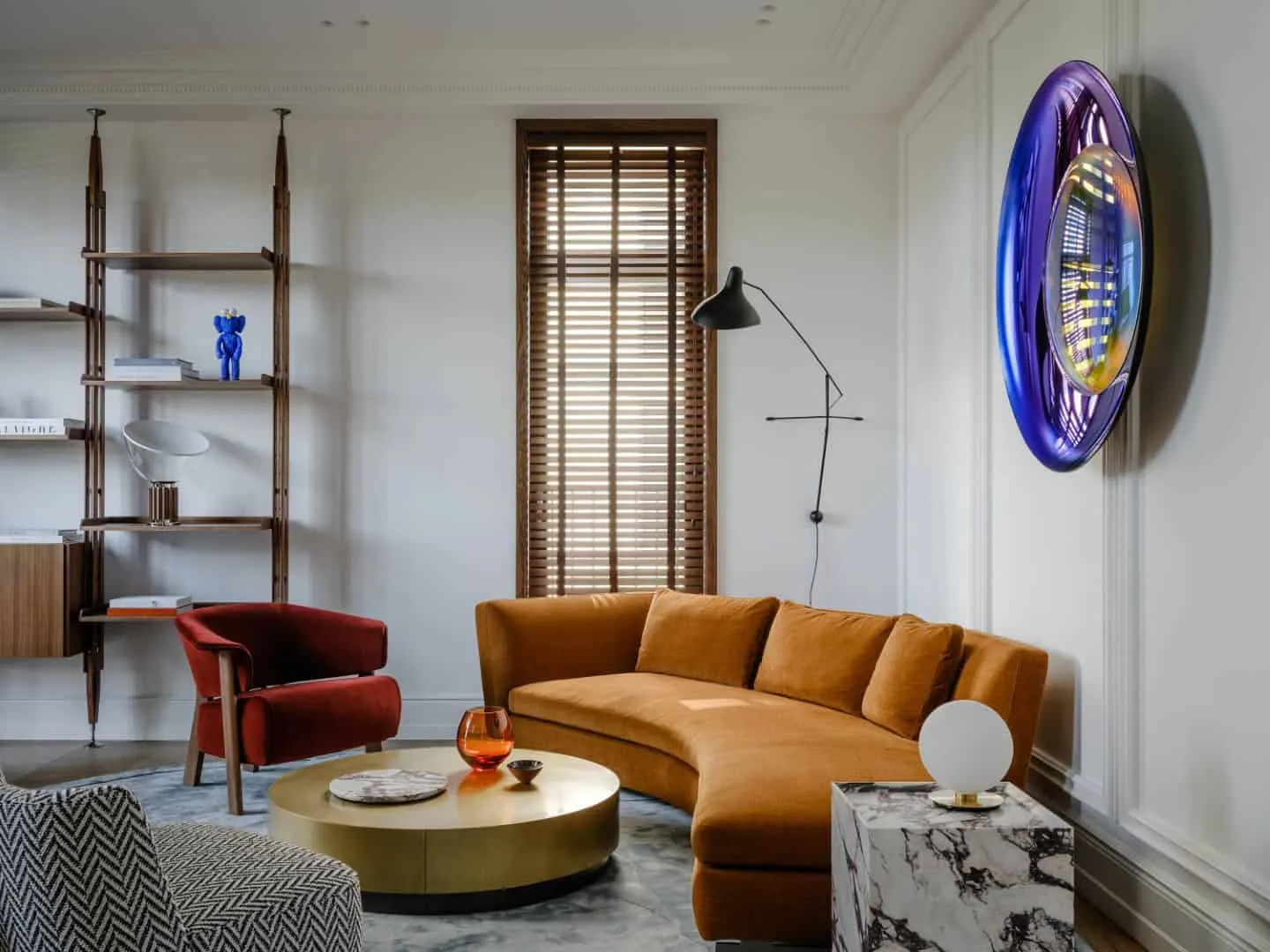
Compact Moscow apartment filled with light and color
In the heart of Moscow, Rhyme transformed a modest 78 square meter apartment into a vibrant and refined living space. Called the Copper Apartment, this project reflects a delicate balance between architectural precision and artistic spontaneity of the studio.
Despite its limited size, the apartment provides all essential elements of modern living — a spacious kitchen-living room, two bedrooms and two bathrooms, organized to highlight openness, natural lighting, and playful color harmony.
Spatial clarity and architectural focus
The design began with the strongest features of the apartment: high ceilings and panoramic windows, which fill the interior with daylight. Rhyme aimed to enhance these advantages by creating a continuous open spatial flow, avoiding unnecessary partitions.
Every surface, from floor to ceiling, was carefully planned, yet the interior maintains a sense of natural spontaneity — what designers call the feeling of lightness and randomness.
The architectural language is based on simplicity, but its strength lies in fine craftsmanship. Even the smallest details — handles, door engravings and switches — were specially designed for this apartment, each chosen with careful attention to proportions and materials.
Journey through color and contrast
The color palette of the Copper Apartment follows a gradual visual rhythm: vibrant and saturated tones dominate in public areas, while private zones become calmer and more neutral.
In the living room, a vibrant red mustard sofa and a turquoise carpet, designed by Rhyme, form the heart of the interior. The irregular shape of the carpet, its texture and color gradation add tactile richness to the space.
A brown armchair, a pine patterned chair and a marble side table with red veins create an elegant dialogue of color and texture, finishing with a expressive circular mirror by Christophe Gagnon in an electric blue color — a sculptural central element defining the room's identity.
Material elegance and functional perfection
The kitchen is compact yet expressive, featuring a marble island, which required exceptional precision due to the material's rigidity. The result is a functional accent that elevates the atmosphere of the entire space.
Instead of a traditional dining table, the client preferred a small island table for quick meals, maintaining an open area and visual continuity.
In contrast, the bedrooms embrace a more calm and tactile aesthetic, characterized by soft tones and custom-designed furniture. Rhyme created unique elements, including a stone console table, a textured carpet and a minimalist nightstand, all harmonized with natural light streaming through double windows.
To preserve both windows and spatial flow, wardrobes were placed along the inner wall, skillfully integrating a hidden passage to the bathroom.
Hidden luxury in details
The main bathroom embodies the studio's minimalist elegance. A frees-standing sink, mirror storage and an elegant Agape faucet create a composition of cleanliness and proportions.
Throughout the project, restraint is combined with craftsmanship — from precise joints to subtle equipment integration — enhancing the highlighted luxury of the home.
Rhyme describes the process as a 'project created in one breath', where clarity of vision meets intuition and artistry from start to finish.
Dialogue between design and emotion
The Copper Apartment demonstrates how thoughtful design can elevate compact living. It is a home that seems created, personal and alive, where sunlight, colors and materials interact to form a unified aesthetic experience.
Just 78 square meters, Rhyme offers a masterclass in how architecture, art and everyday life can merge into one seamless expression of modern living.
 Photos © Courtesy of Rhyme
Photos © Courtesy of Rhyme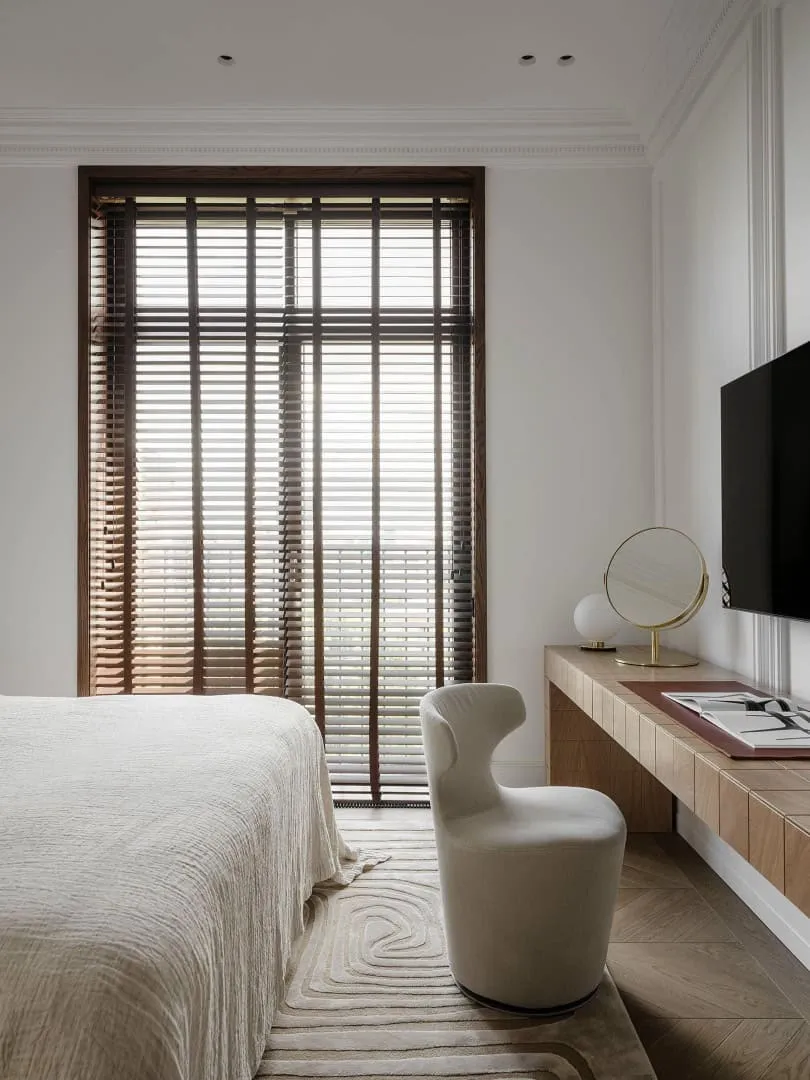 Photos © Courtesy of Rhyme
Photos © Courtesy of Rhyme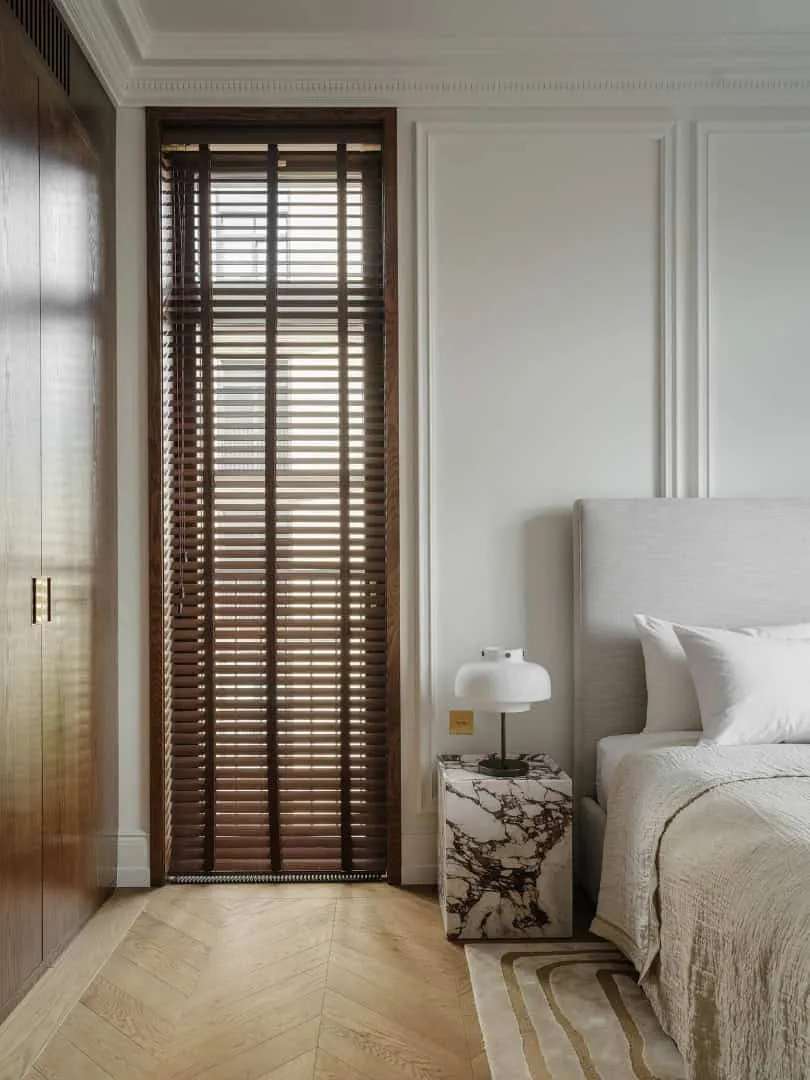 Photos © Courtesy of Rhyme
Photos © Courtesy of Rhyme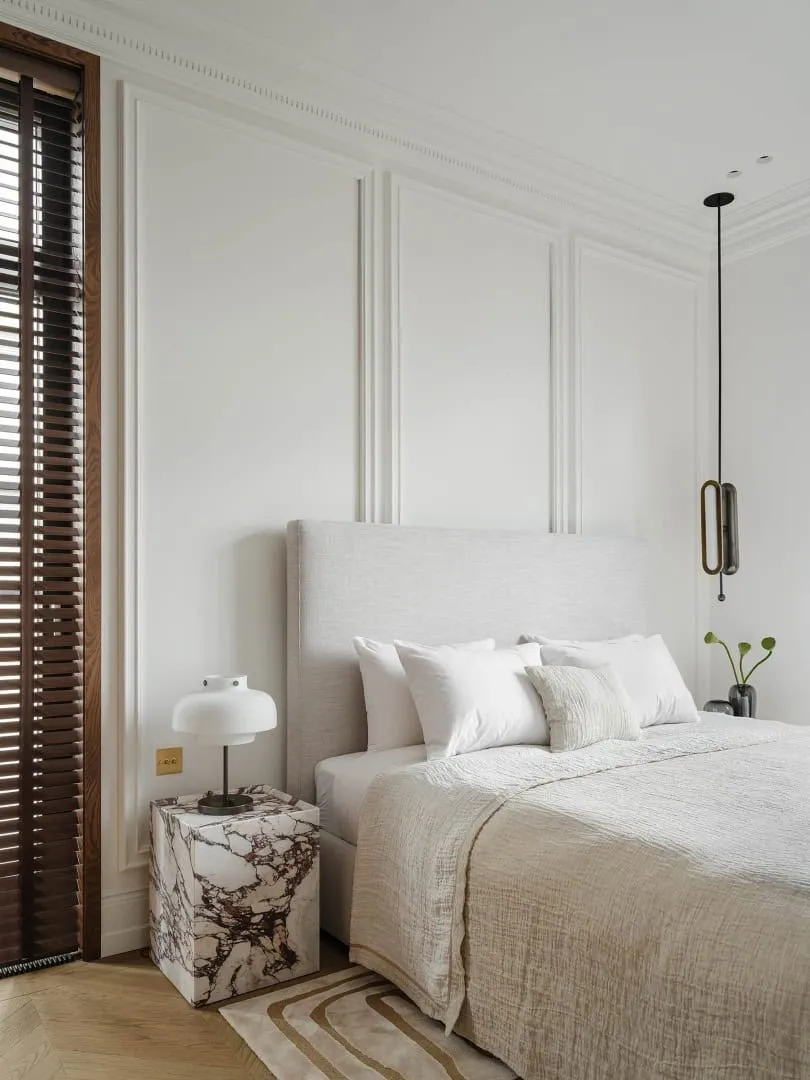 Photos © Courtesy of Rhyme
Photos © Courtesy of Rhyme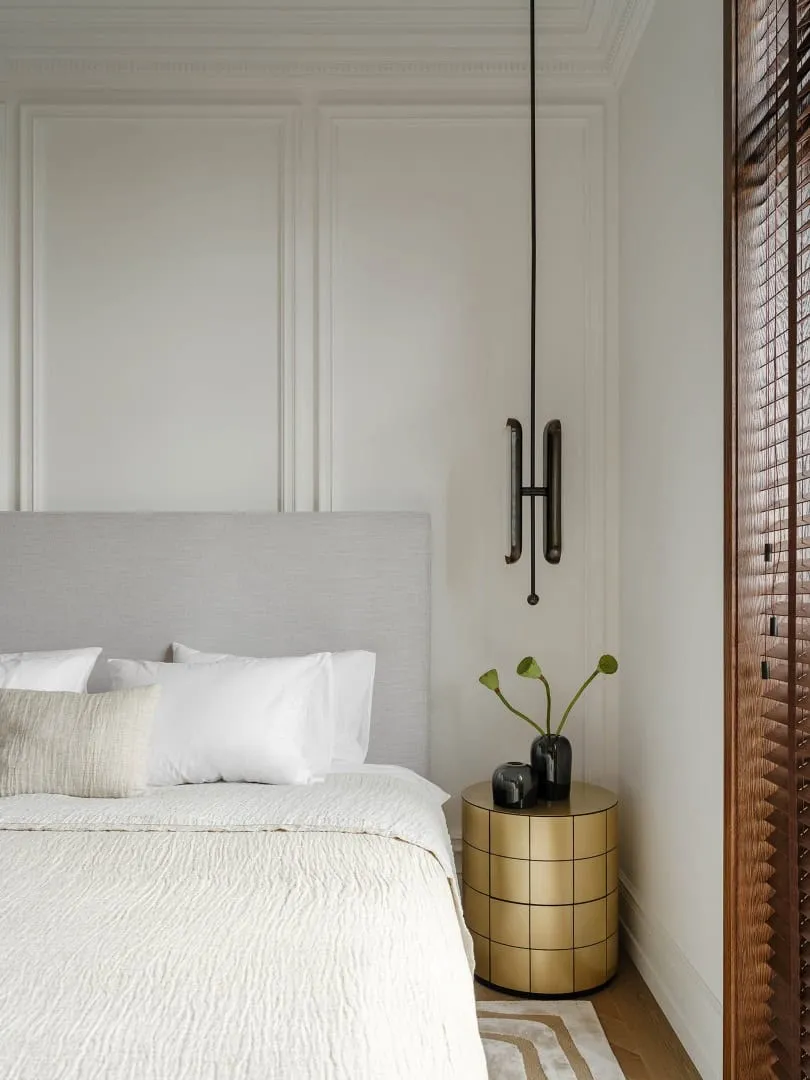 Photos © Courtesy of Rhyme
Photos © Courtesy of Rhyme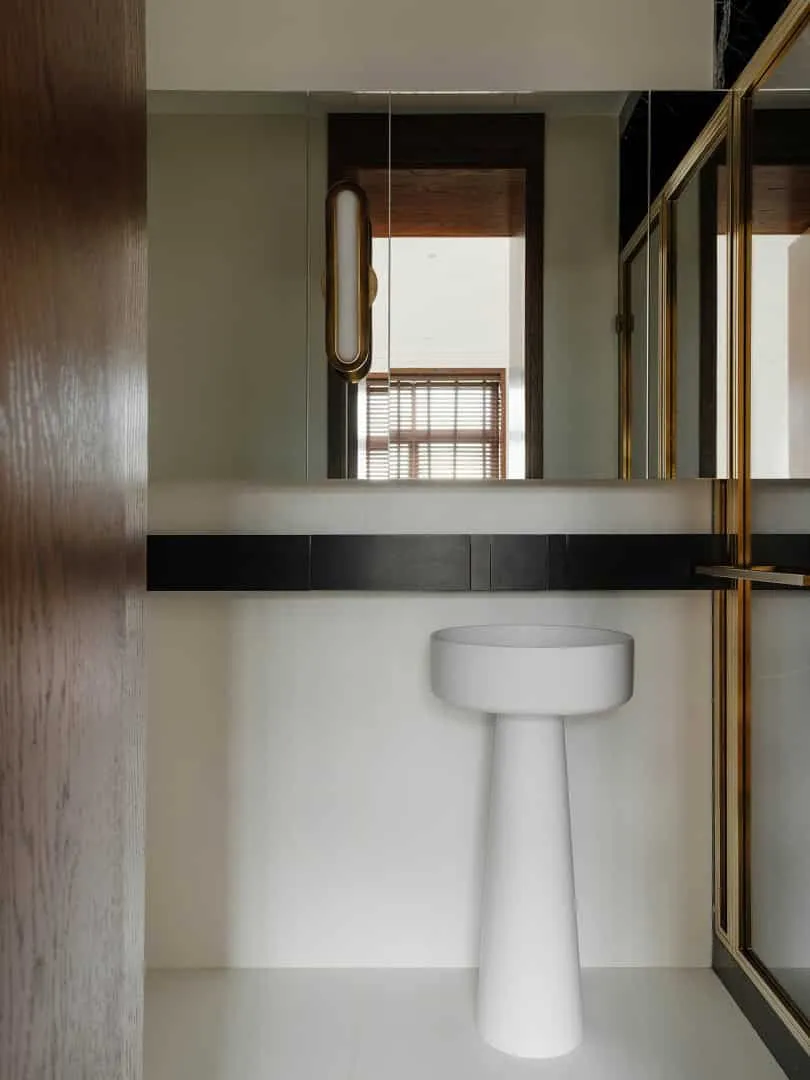 Photos © Courtesy of Rhyme
Photos © Courtesy of Rhyme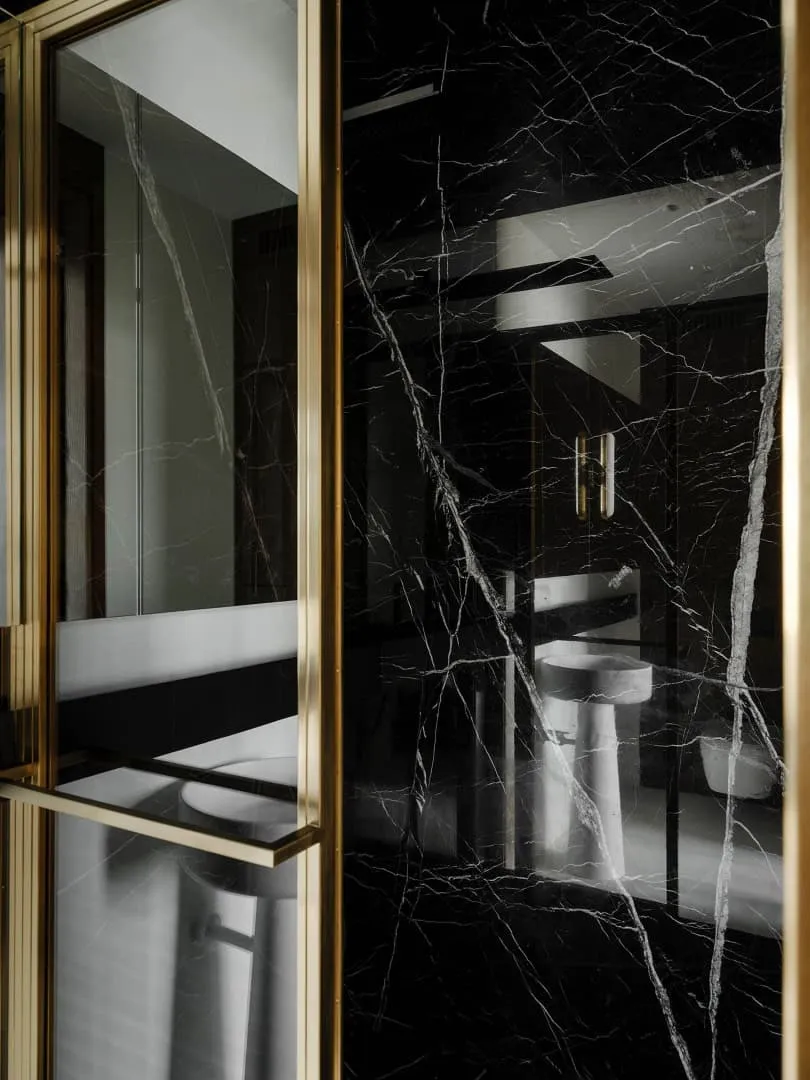 Photos © Courtesy of Rhyme
Photos © Courtesy of Rhyme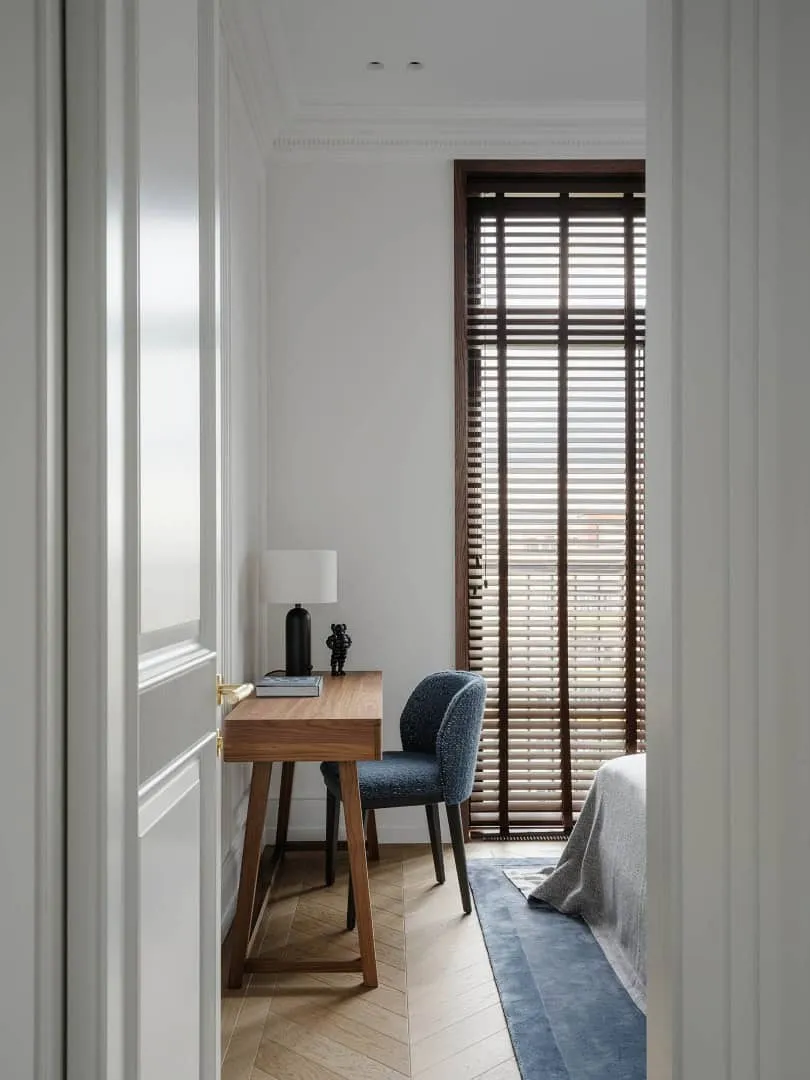 Photos © Courtesy of Rhyme
Photos © Courtesy of Rhyme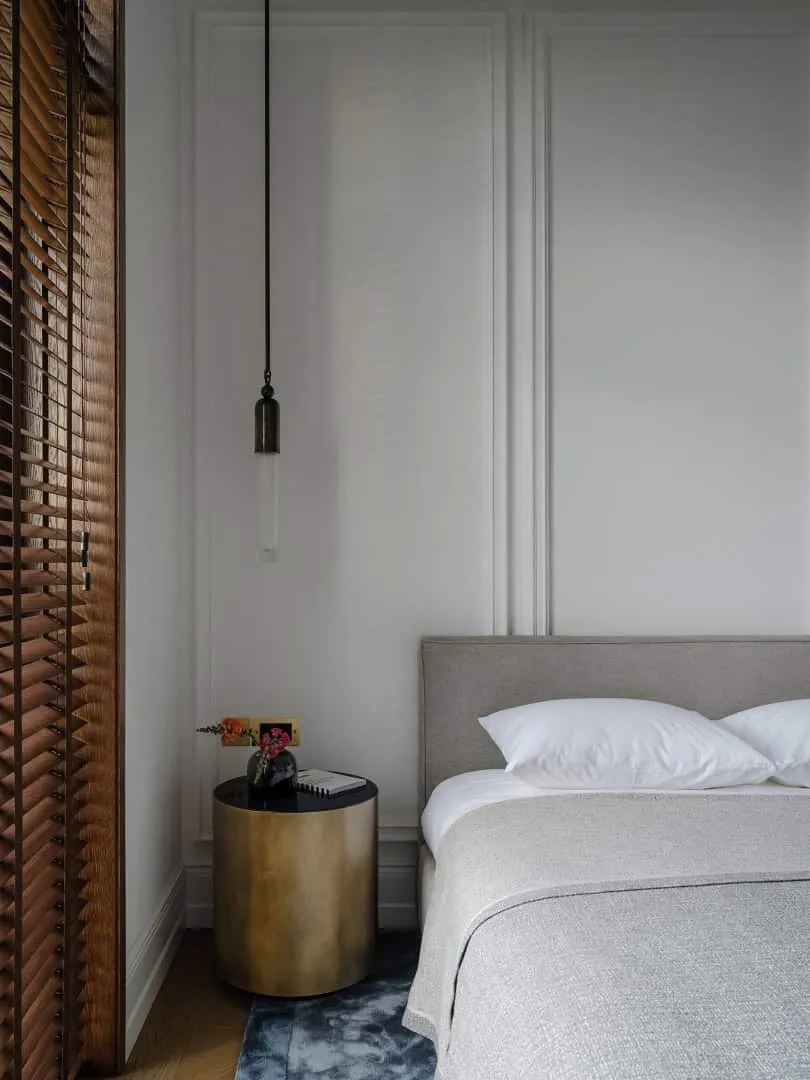 Photos © Courtesy of Rhyme
Photos © Courtesy of Rhyme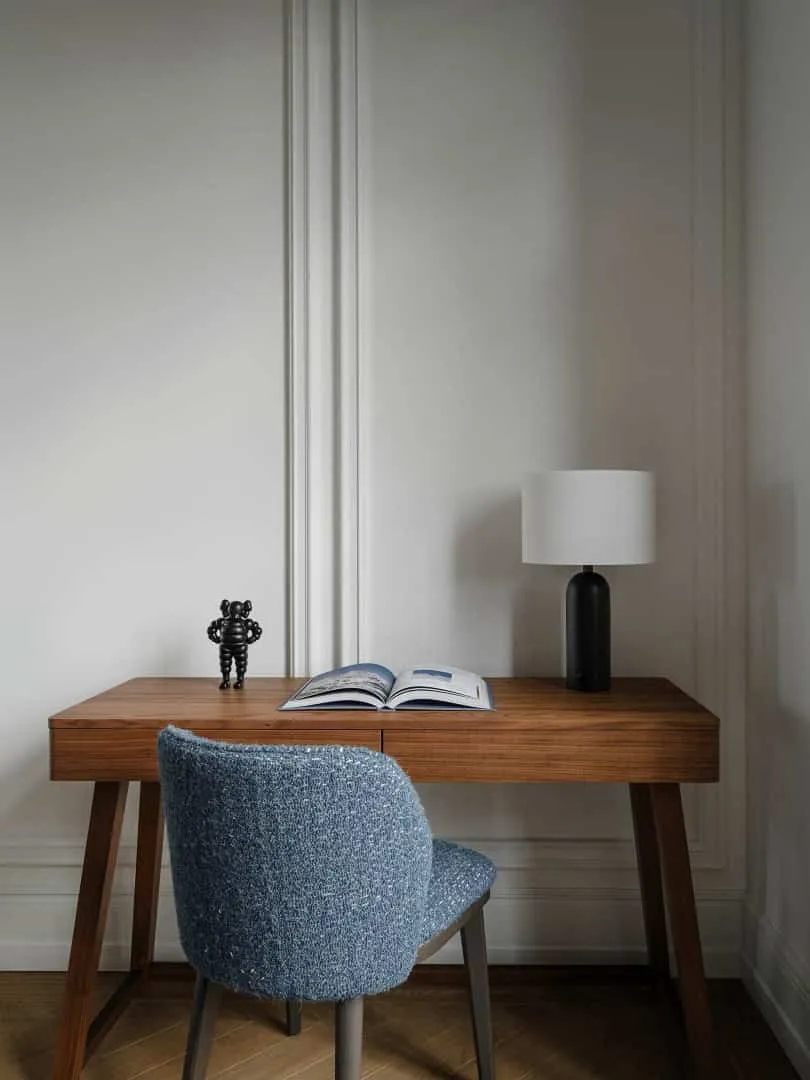 Photos © Courtesy of Rhyme
Photos © Courtesy of Rhyme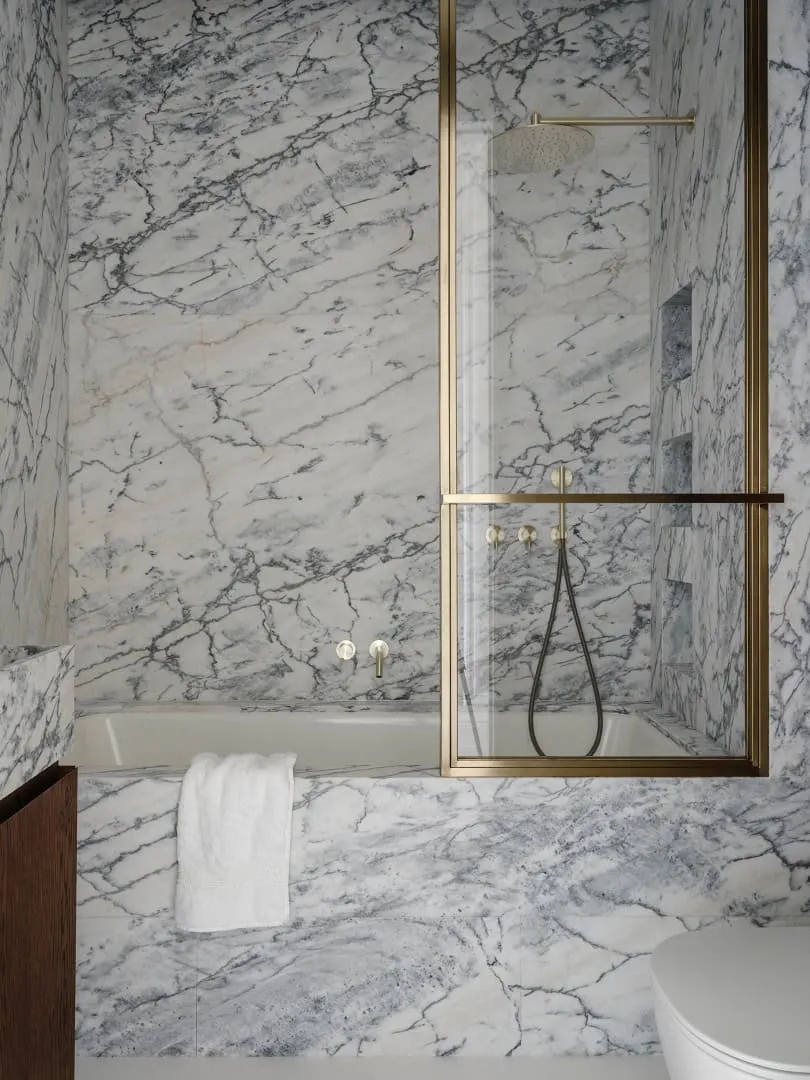 Photos © Courtesy of Rhyme
Photos © Courtesy of Rhyme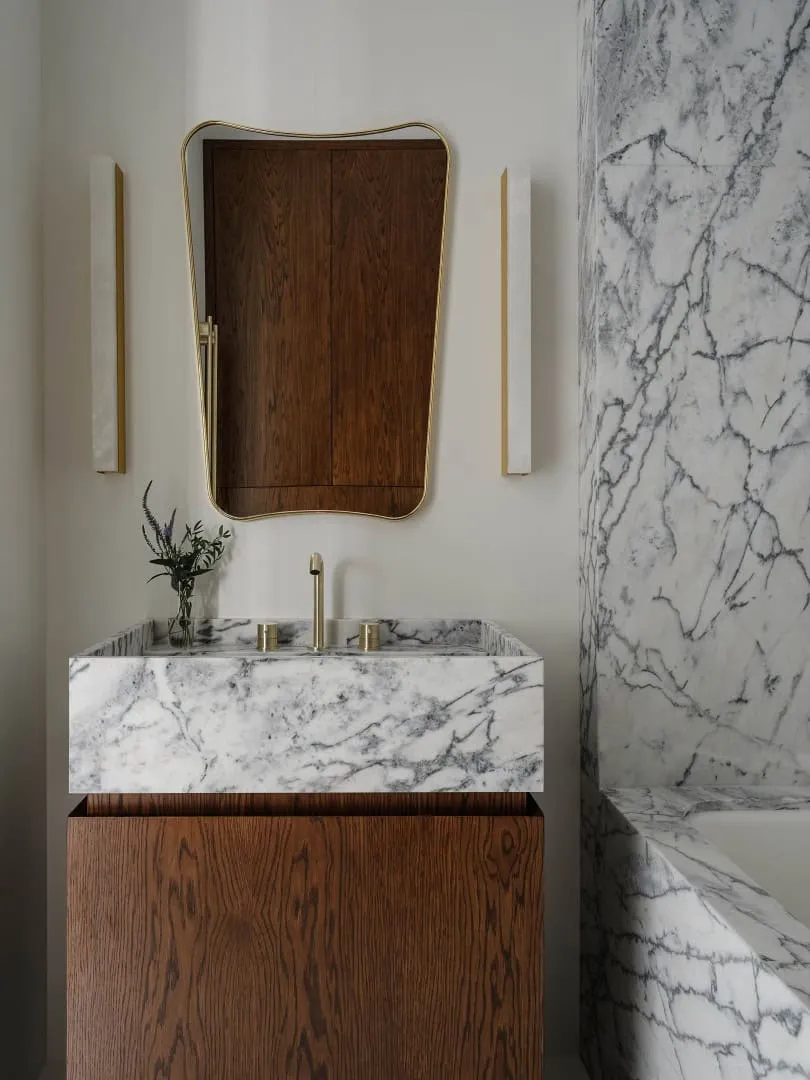 Photos © Courtesy of Rhyme
Photos © Courtesy of Rhyme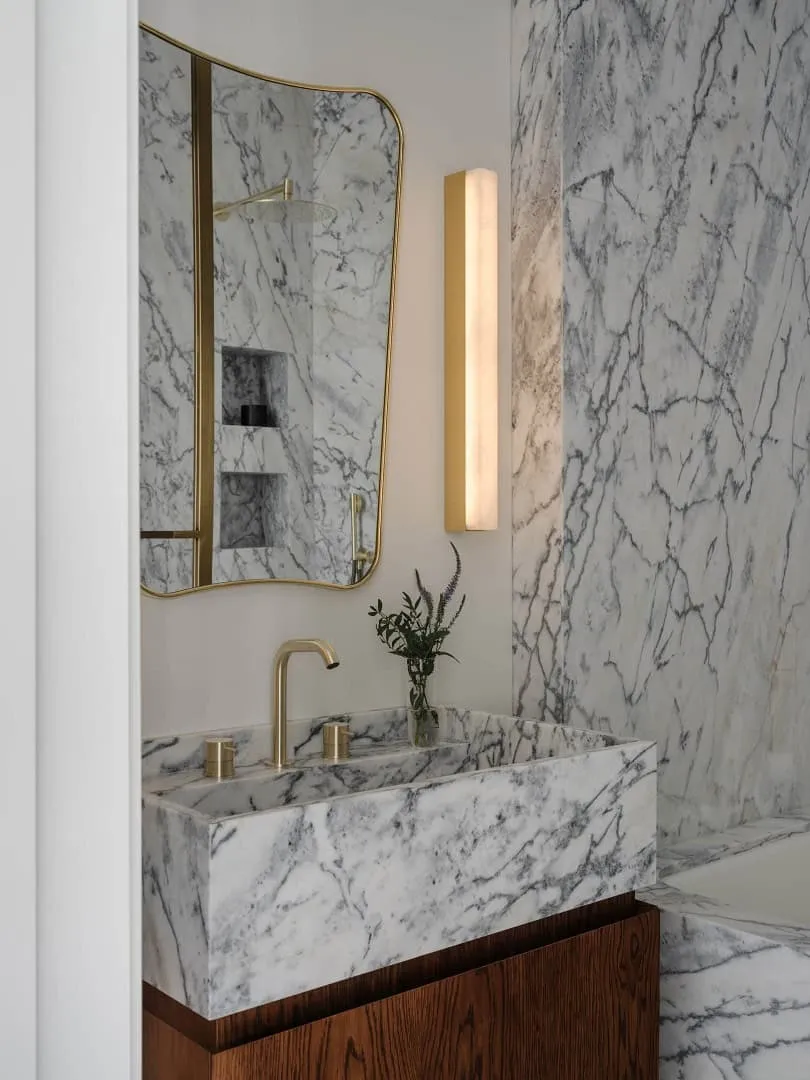 Photos © Courtesy of Rhyme
Photos © Courtesy of Rhyme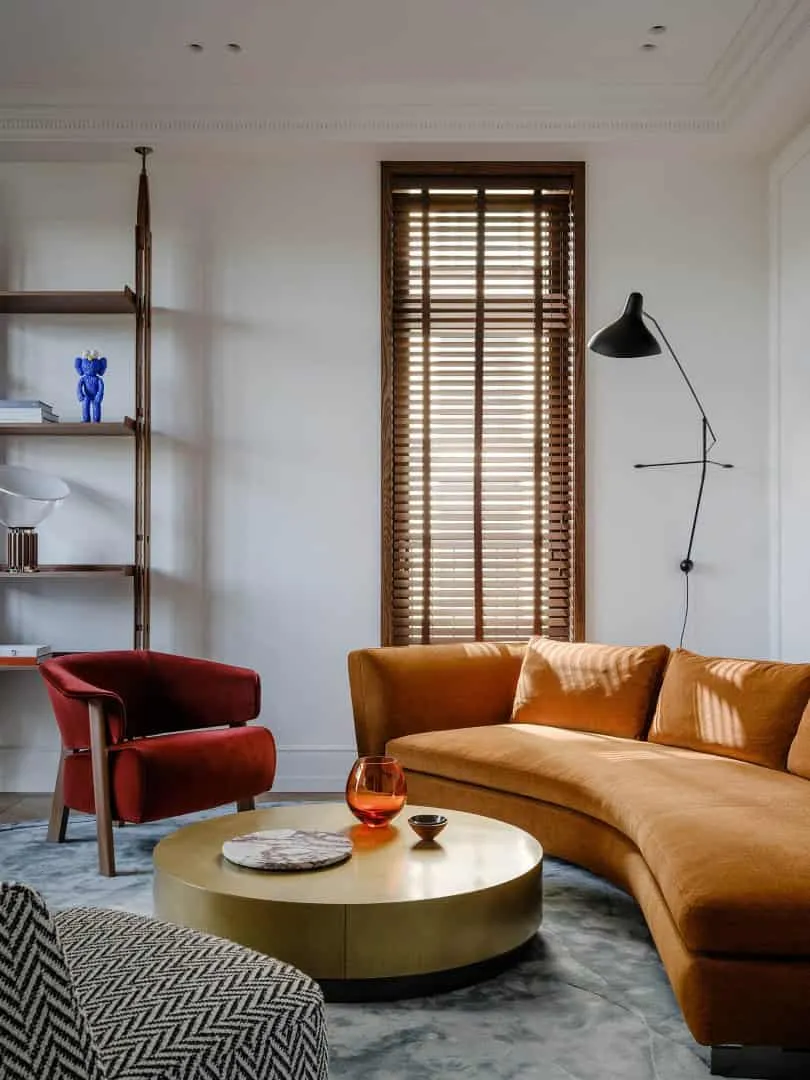 Photos © Courtesy of Rhyme
Photos © Courtesy of Rhyme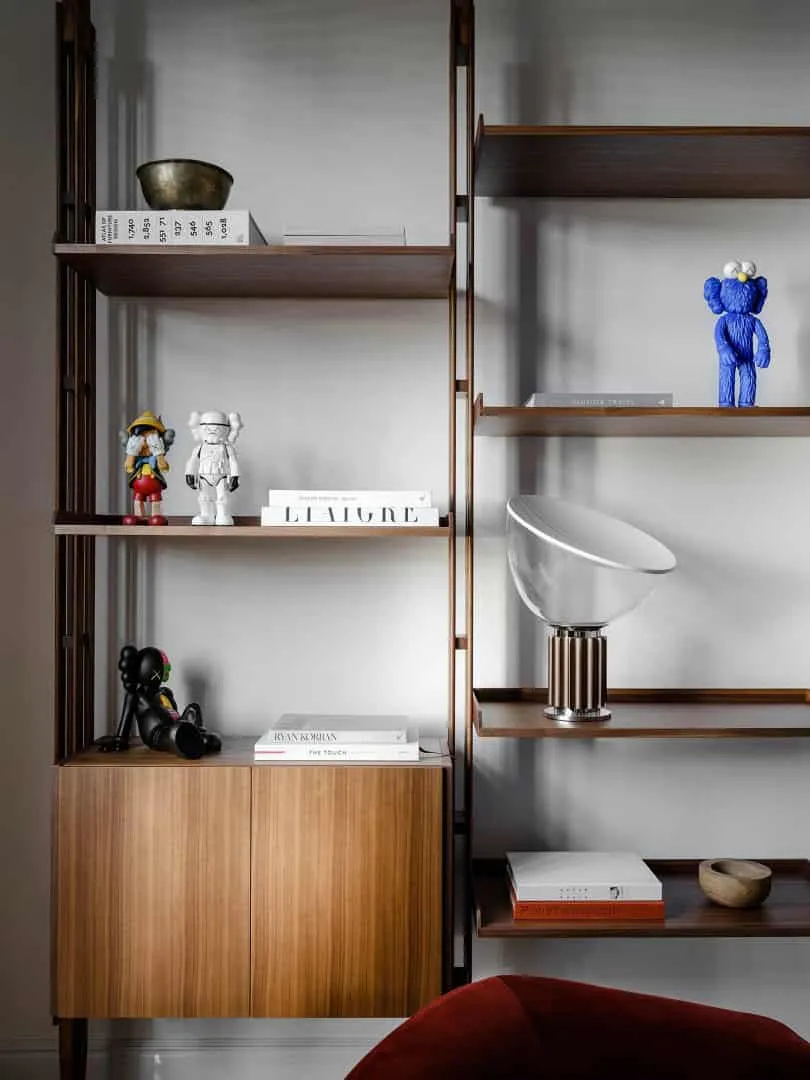 Photos © Courtesy of Rhyme
Photos © Courtesy of Rhyme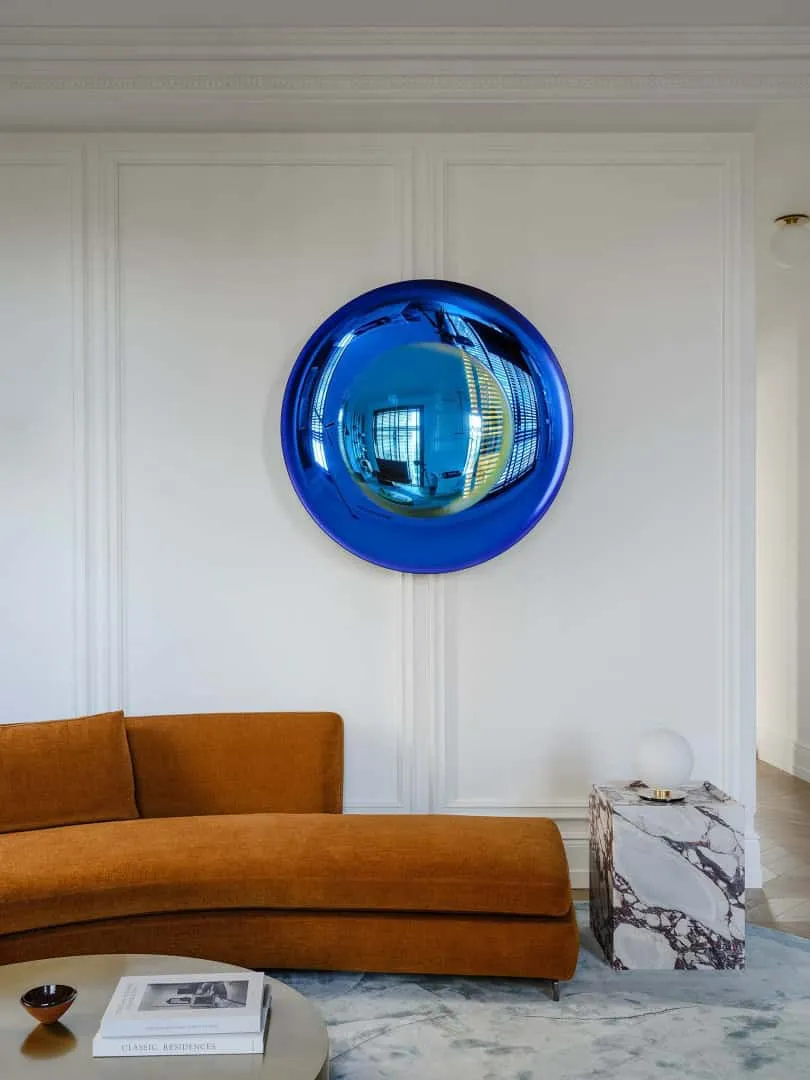 Photos © Courtesy of Rhyme
Photos © Courtesy of Rhyme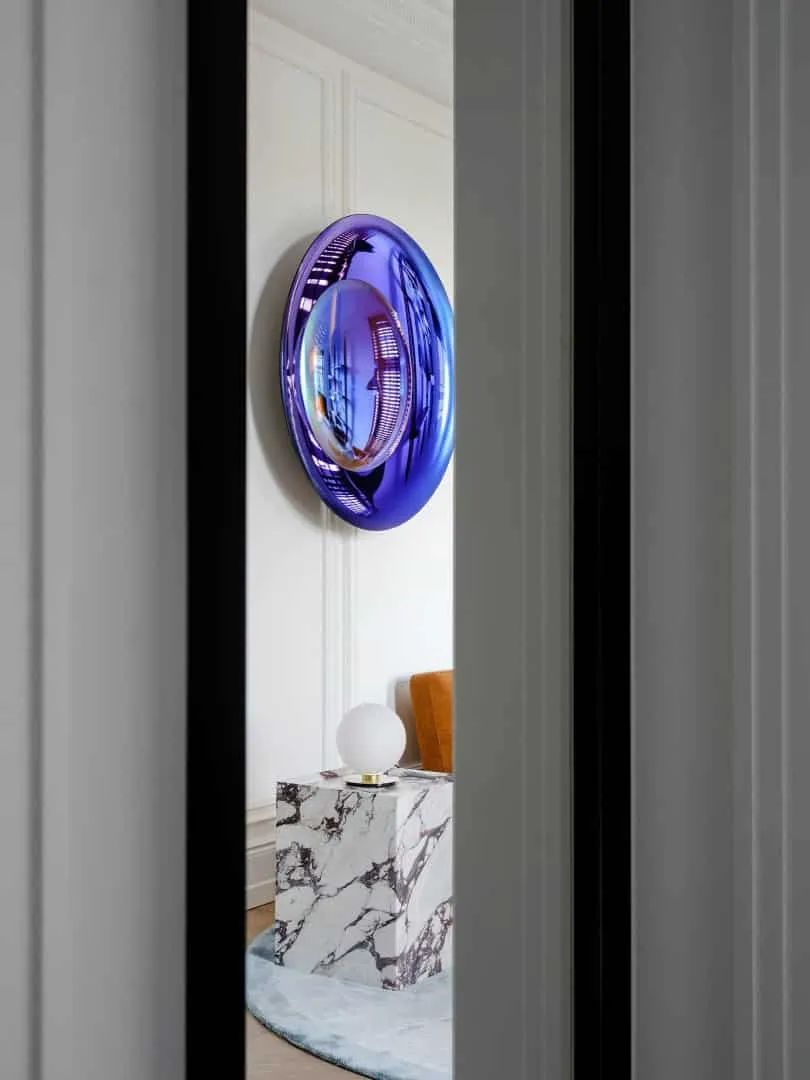 Photos © Courtesy of Rhyme
Photos © Courtesy of Rhyme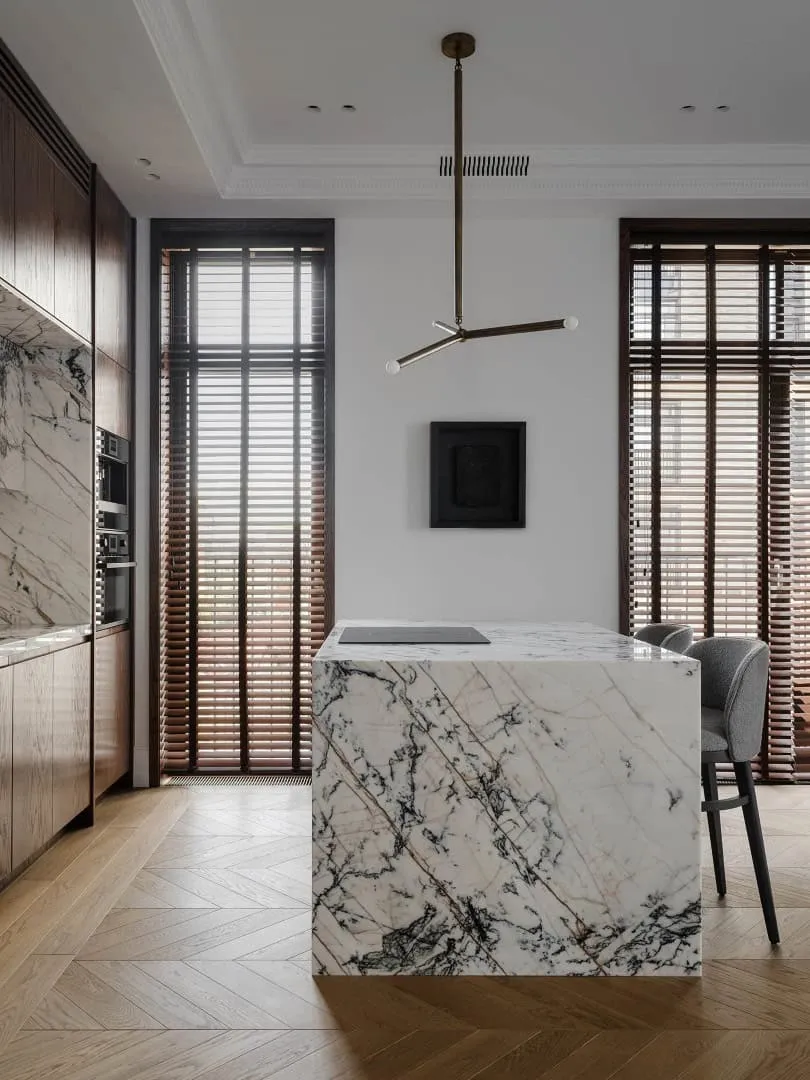 Photos © Courtesy of Rhyme
Photos © Courtesy of Rhyme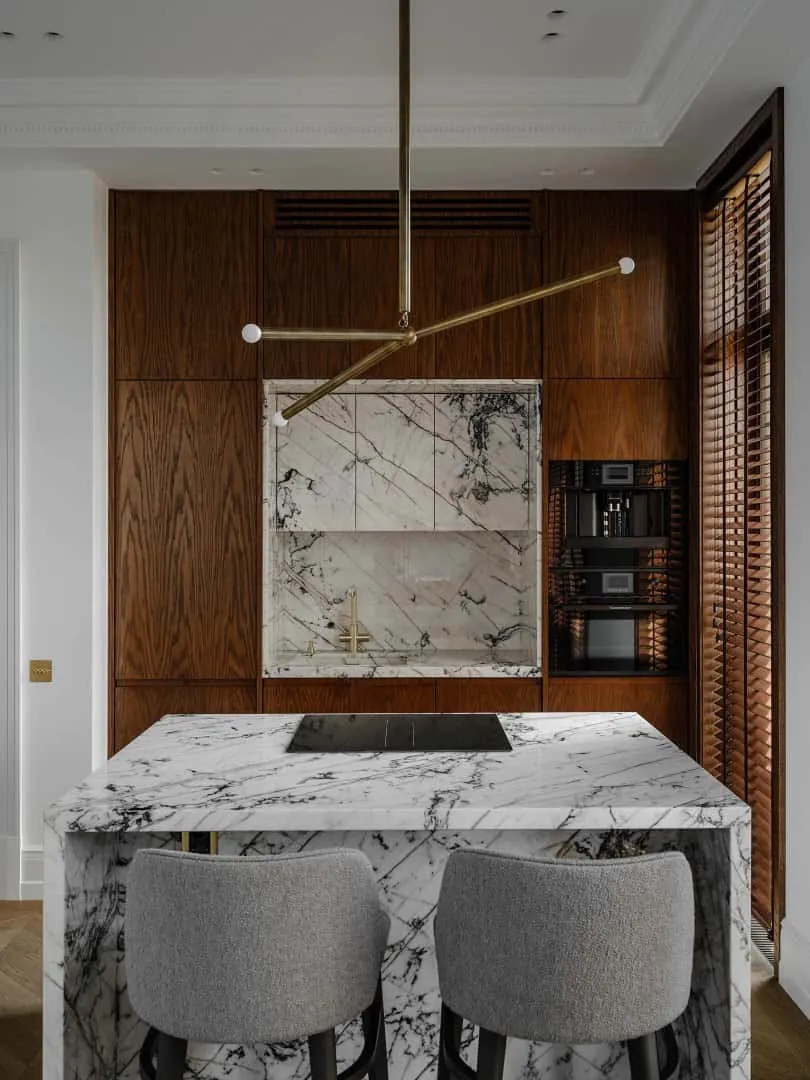 Photos © Courtesy of Rhyme
Photos © Courtesy of Rhyme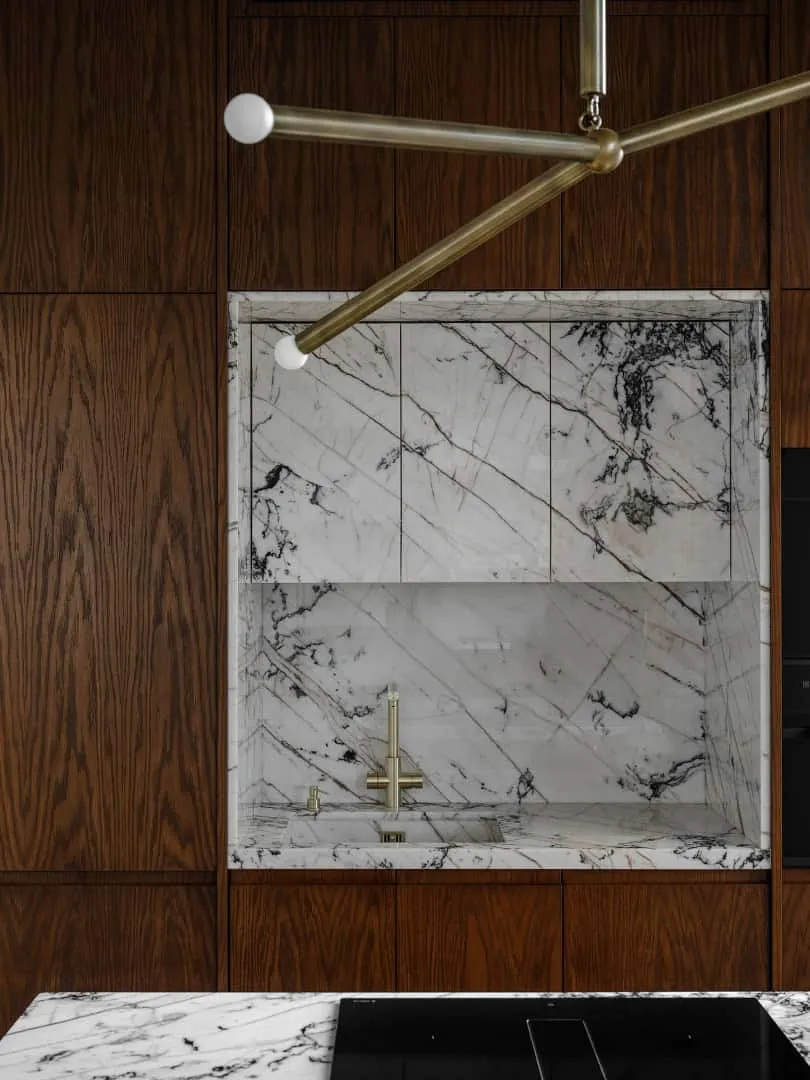 Photos © Courtesy of Rhyme
Photos © Courtesy of RhymeMore articles:
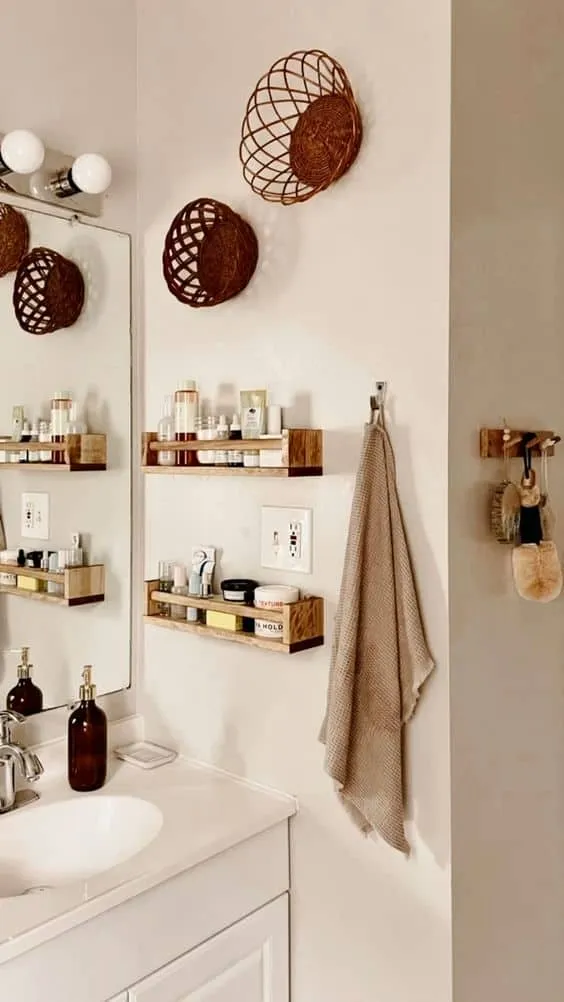 Smart Ways to Organize a Small Bathroom
Smart Ways to Organize a Small Bathroom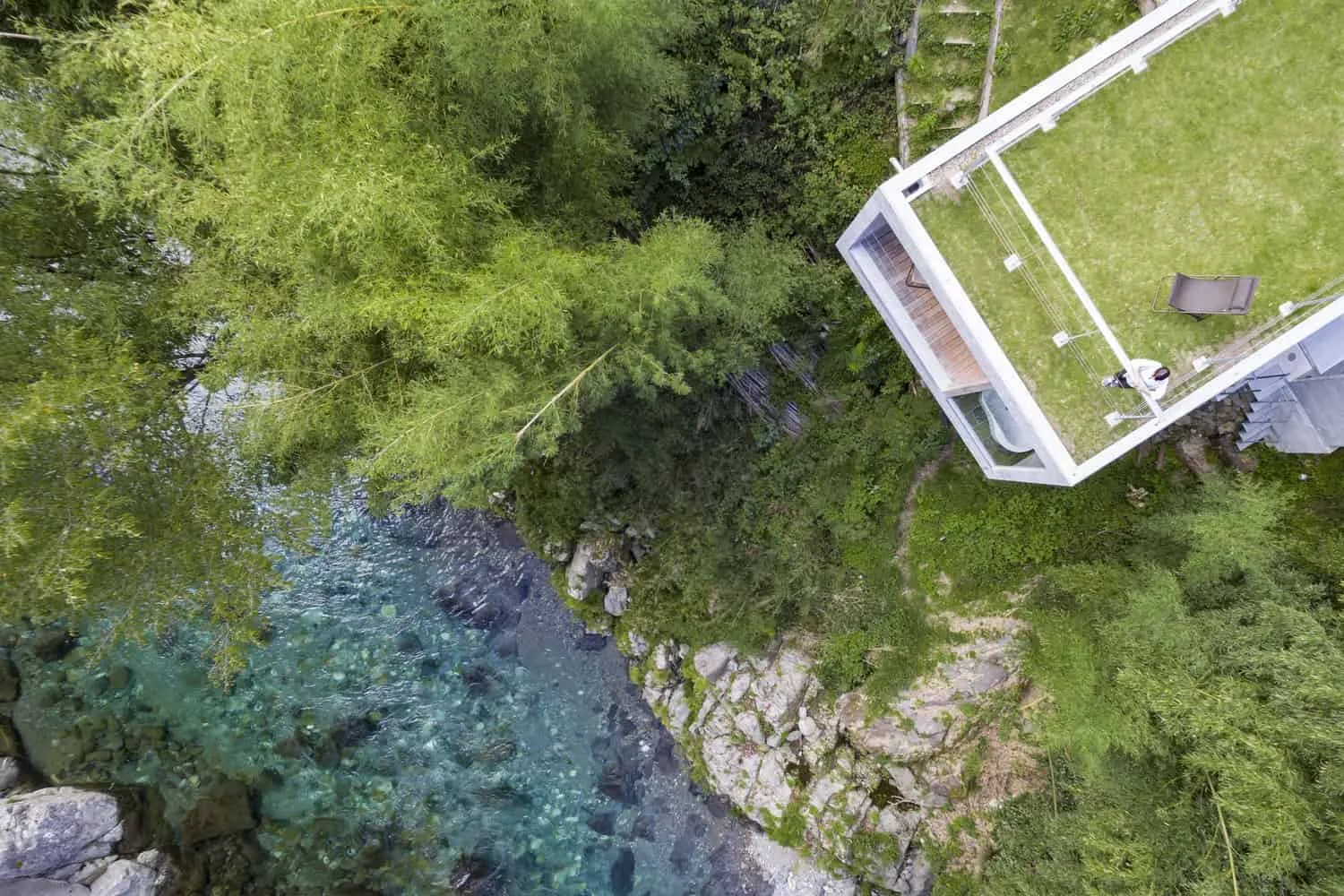 Cliff House by PLANET Creations in Tenkawa, Japan
Cliff House by PLANET Creations in Tenkawa, Japan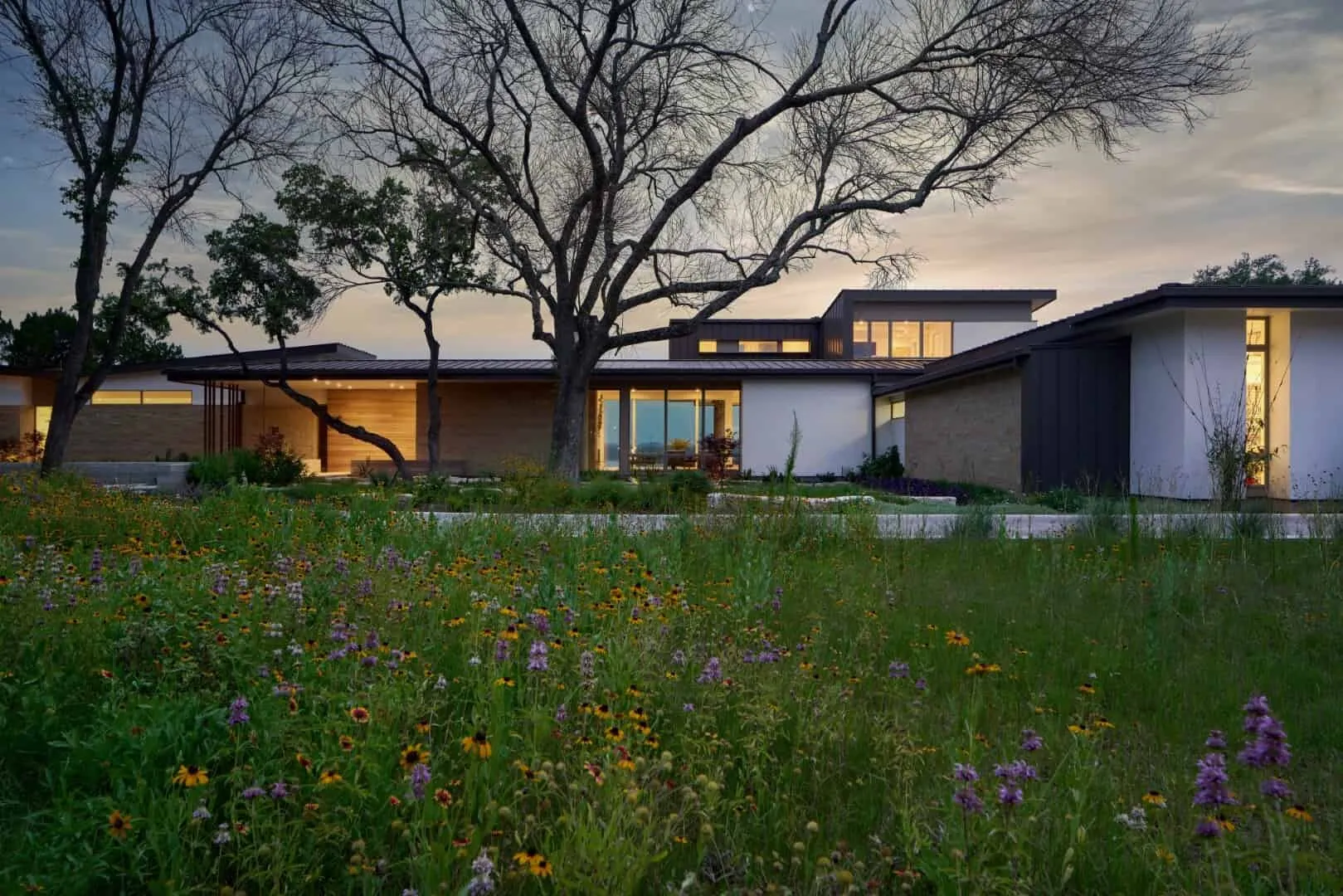 Cliffside Lakehouse by LaRue Architects on Lake Travis in Austin, Texas
Cliffside Lakehouse by LaRue Architects on Lake Travis in Austin, Texas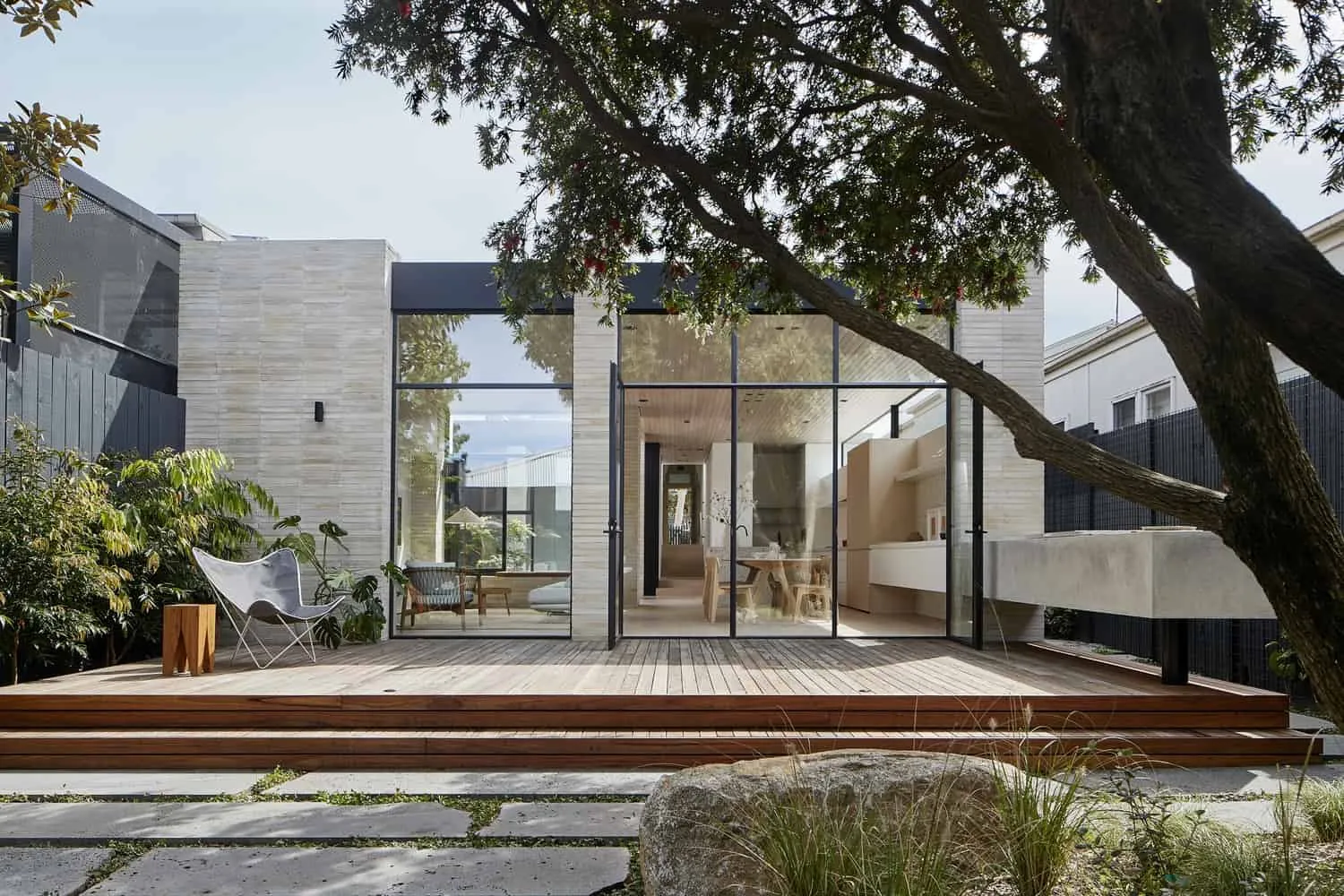 House with Courtyard on Cliffside Hill | Studio mkn + Eliza Blair Architecture | Cliffside Hill, Australia
House with Courtyard on Cliffside Hill | Studio mkn + Eliza Blair Architecture | Cliffside Hill, Australia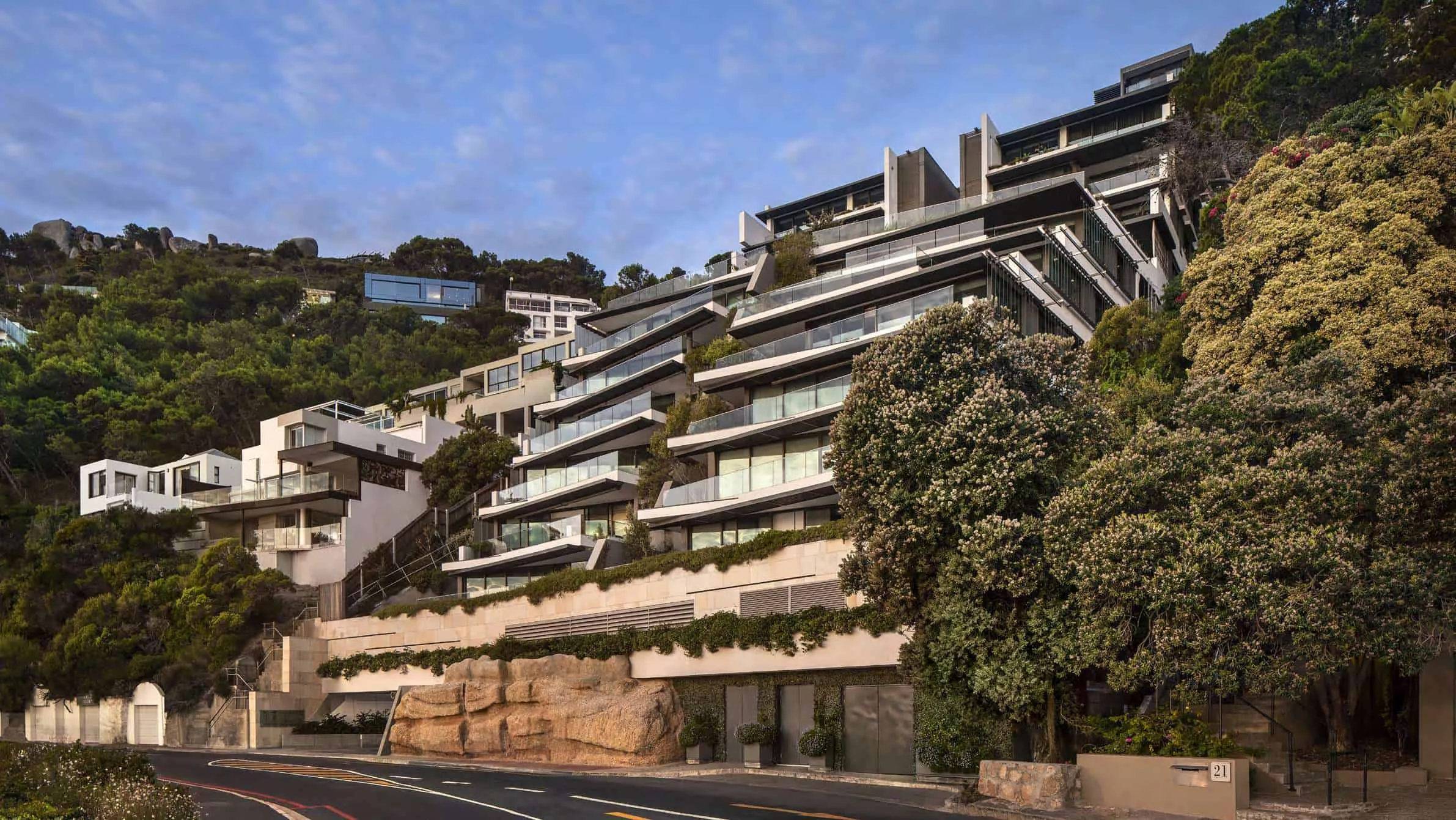 Clifton Terraces by SAOTA: Oceanic Luxury Home Seamlessly Integrated into Cape Town's Slope
Clifton Terraces by SAOTA: Oceanic Luxury Home Seamlessly Integrated into Cape Town's Slope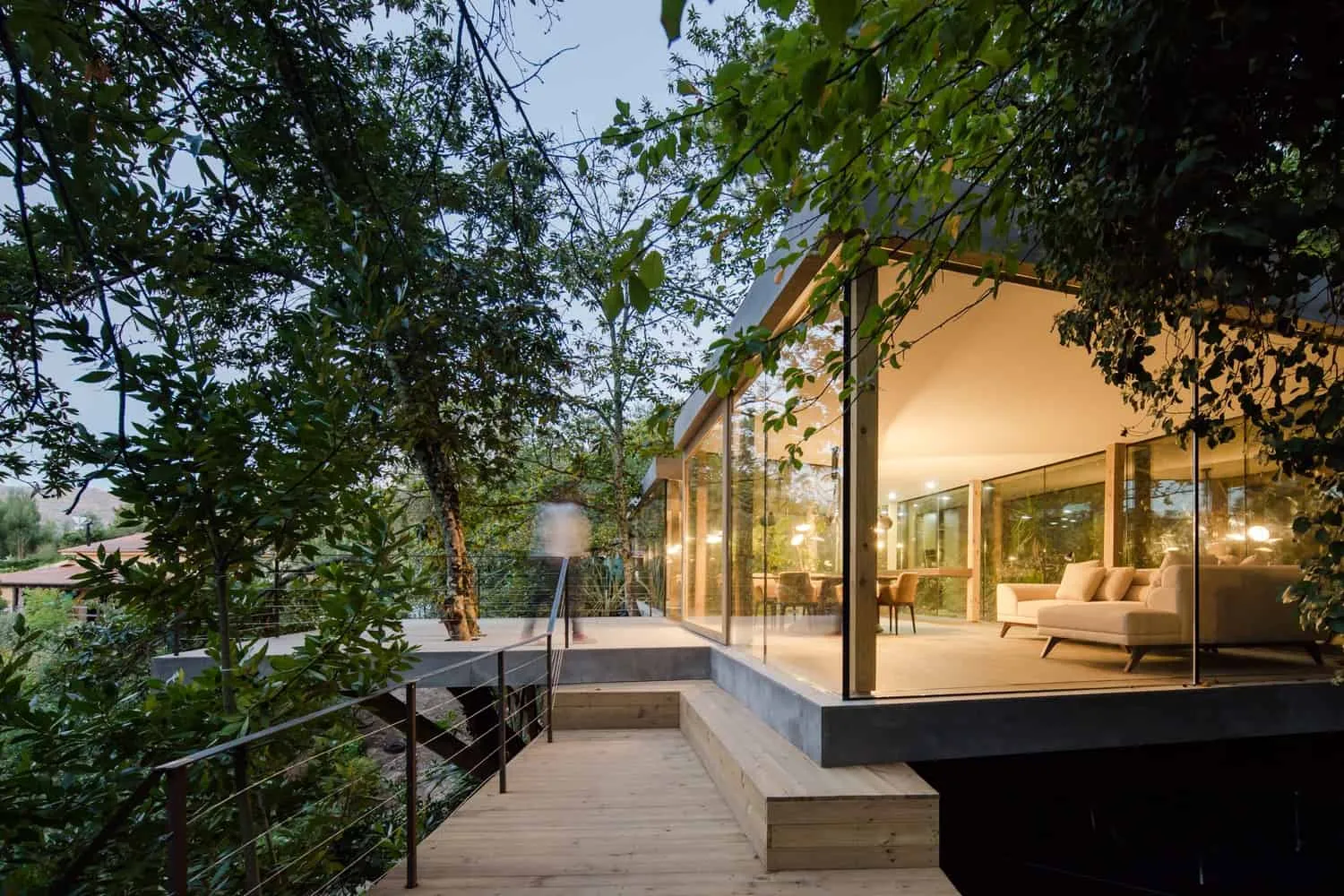 Cozy House by 3r Ernesto Pereira in Marco de Canaveses, Portugal
Cozy House by 3r Ernesto Pereira in Marco de Canaveses, Portugal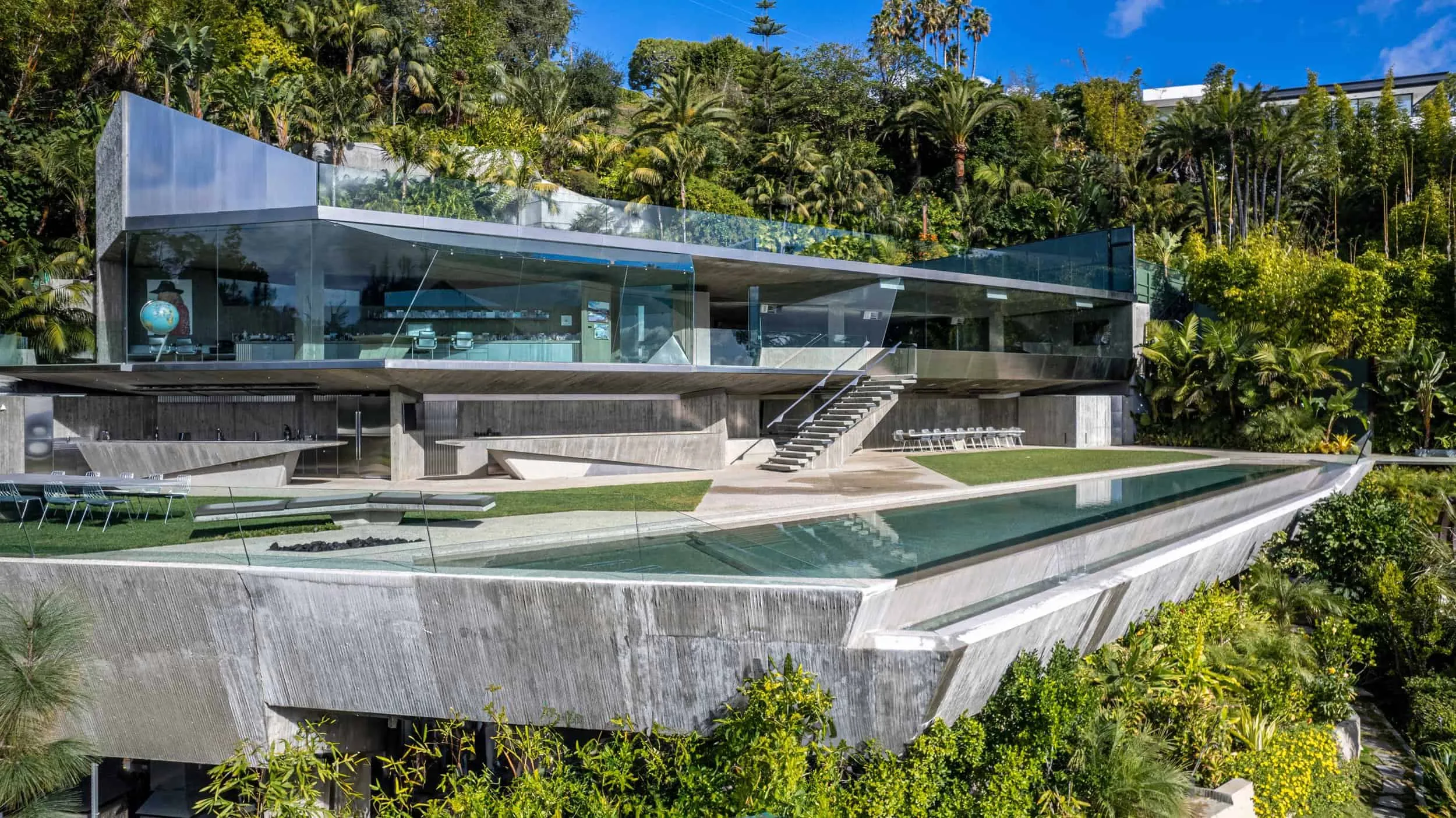 Club James by Conner + Perry Architects: Revival of the Shit-Goldstein Residence
Club James by Conner + Perry Architects: Revival of the Shit-Goldstein Residence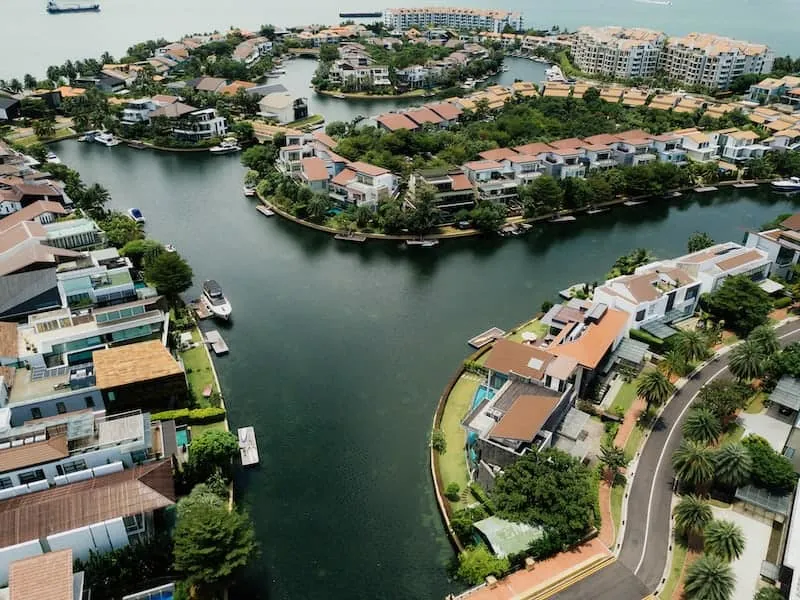 Coastal Architecture and Sustainable Development: Innovations for Resilience
Coastal Architecture and Sustainable Development: Innovations for Resilience