There can be your advertisement
300x150
Cong Banquet by Associate Interior Design in Hangzhou, China
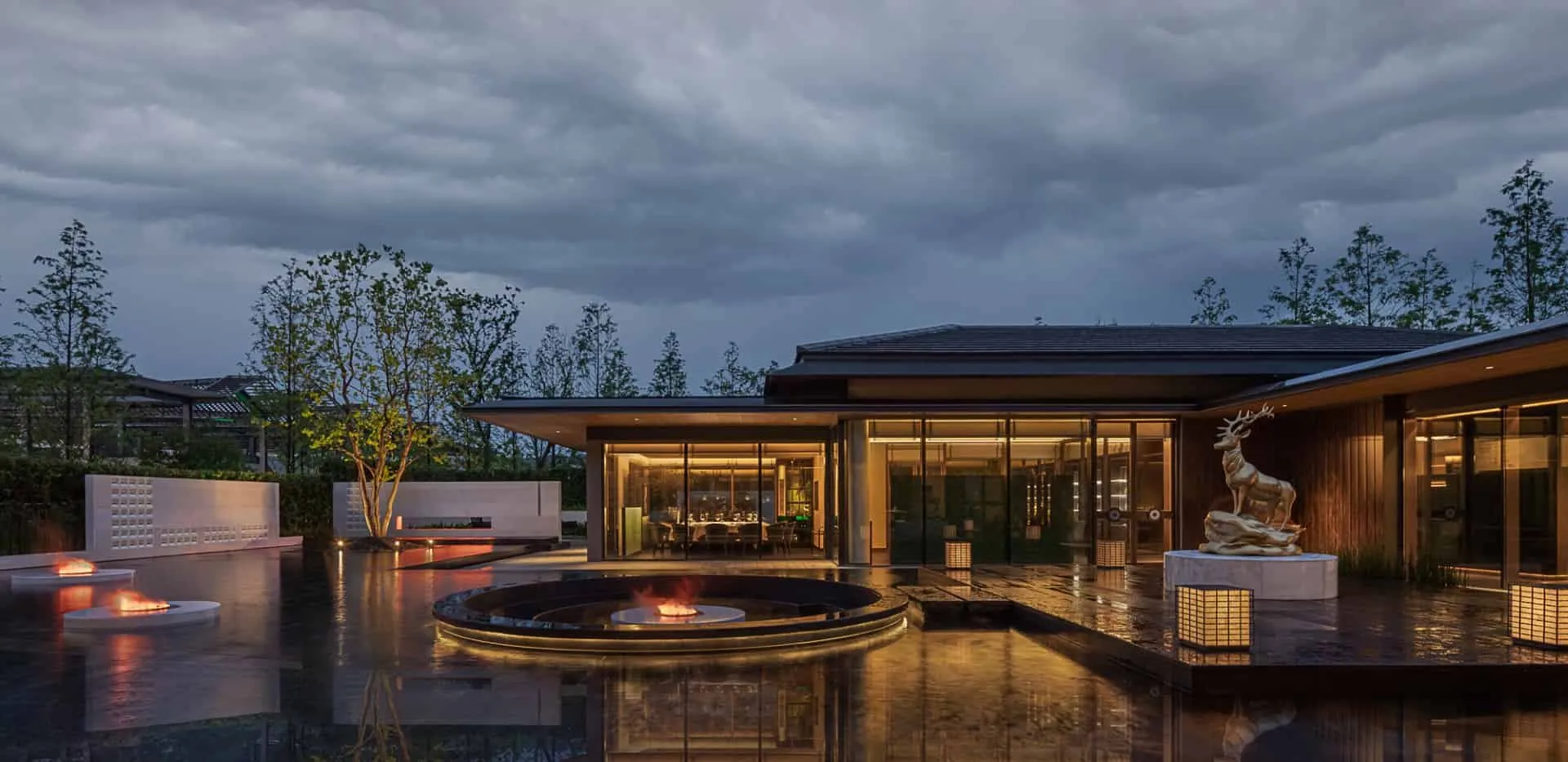
Project: Cong Banquet
Architects: Associate Interior Design
Location: Liangzhu Street, Yuhan District, Hangzhou City, China
Area: 19375 sq ft (site), 16145 sq ft (total area), 13993 sq ft (interior)
Year: 2023
Photos by: Song E
Cong Banquet by Associate Interior Design
The name of the restaurant Cong Banquet comes from the shape of a cong - a long hollow piece of jade with rectangular sides and a central circular hole, symbolizing the formation of divine power or self-awareness and identity, as well as the beginning of civilization.
Devoted to traditional ritual heritage, Cong Banquet is a standalone building inspired by the shape, color, meaning and quality of the cong to interpret taste, charm, value and soul of new fusion cuisine. The goal is to create a classic lunch space with timeless appeal.
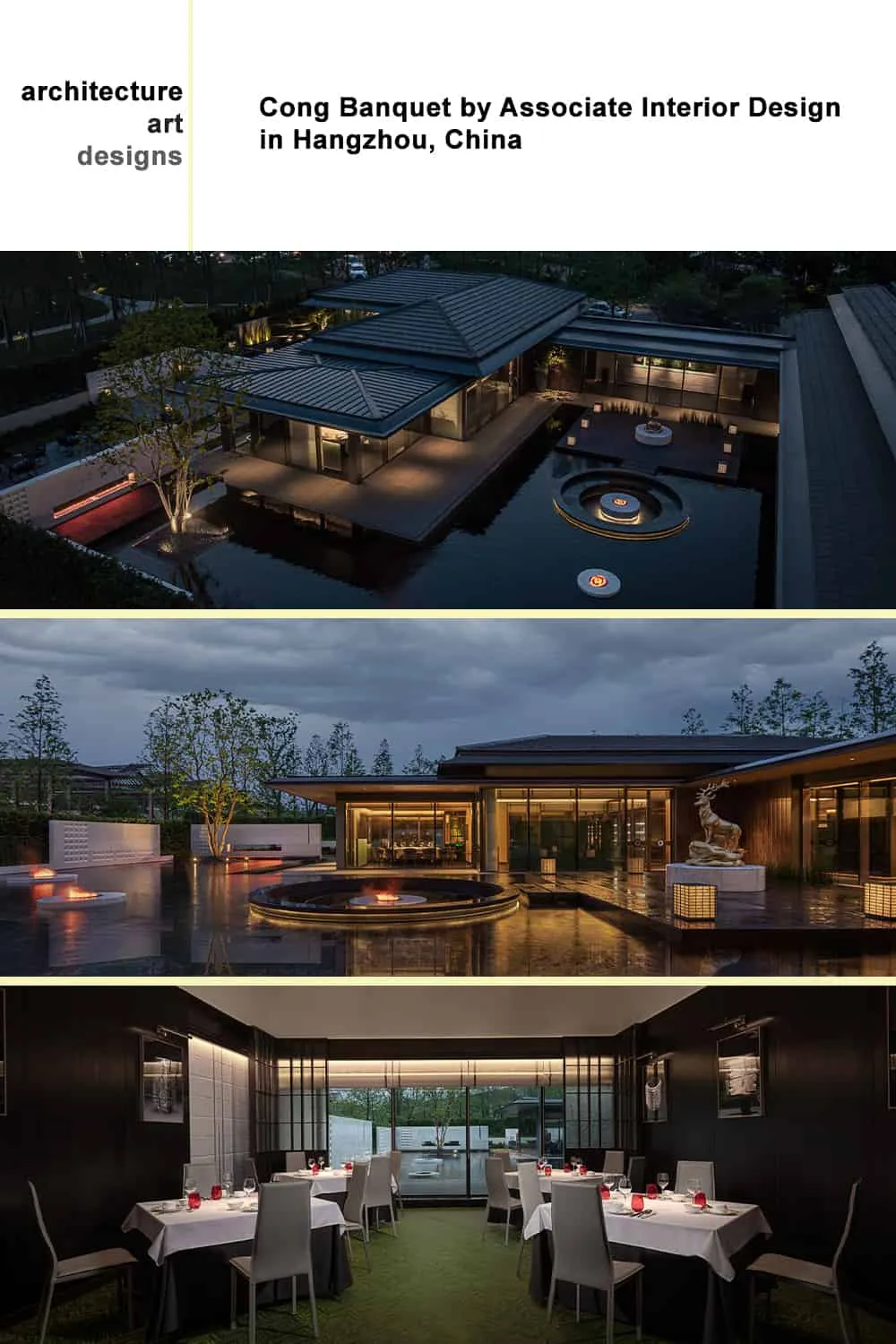
Cong Shape • Water Terrace
Expanding the Space
Solid walls and glass serve as a boundary, limiting the L-shaped open water terrace that provides sufficient natural light to the interior space and introduces seasonal landscapes inside.
The impressive view of a slanted roof surrounded by green trees, sky clouds and light breeze reflects on the water surface creating a mirror effect. Water not only has unique material nature but also profound cultural significance. It is associated with noble style, and its gentle and humid meaning resembles jade.
Reflecting the square and circular forms of cong, the restaurant's exterior area is equipped with circular functional elements of different sizes placed on a square water surface. The largest circular outdoor relaxation area is connected to the veranda formed by the cornice and protruding building facade. This is an ideal place for parties and conversations with friends.
In Eastern art, the terrace is considered a continuation of the interior that serves to extend space, prolong horizon and create an artistic image. Internal and external elements work together without breaks, creating an organic and inseparable whole.
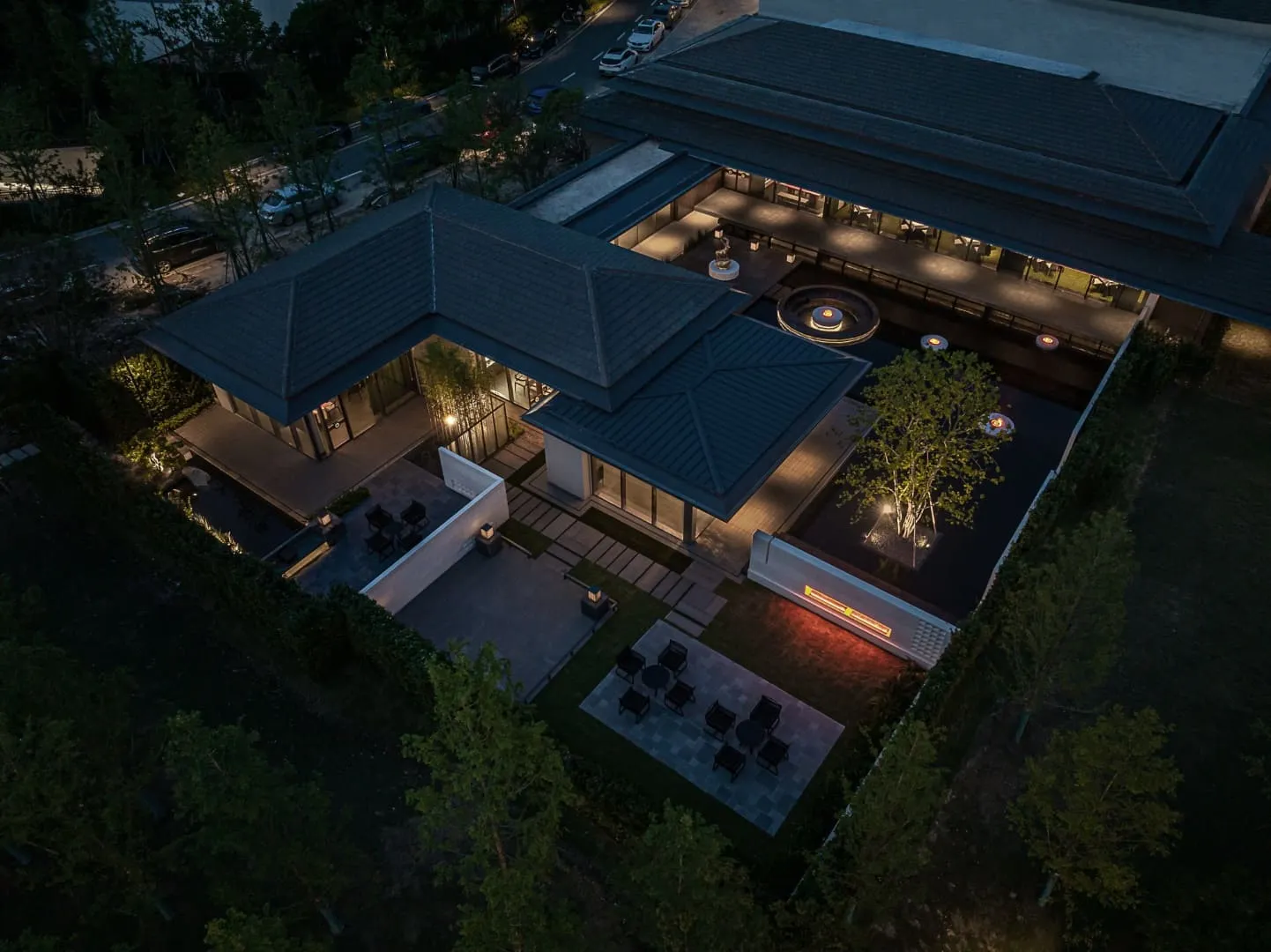
Cong Color • Stage Design
Emotional Shifts
The colors of the objects are inseparably linked to emotions which then reflect in physical space. As a path winds, it creates rhythms of varying size, width and height. Materials with jade texture are used to emphasize the theme creating ceremonial corridors through floor covering, partial facades and structural nodes.
The entrance is adorned with an artistic installation reflecting joy, enthusiasm and organic movement of flowers creating a sharp contrast to the darkness and order of the surrounding environment.
The corner features a view on axis and asymmetrical balance creating new visual lexicon. The approach to 'stage design' helps soften the rigid passages. Stones emerging from the ground, tree branches hanging from ceiling, illuminated ceiling and specially shaped stones create a three-dimensional dynamic landscape scene.
Extensive dark color in the space serves as a metaphor for soil color effectively highlighting and emphasizing key elements of spatial expression.
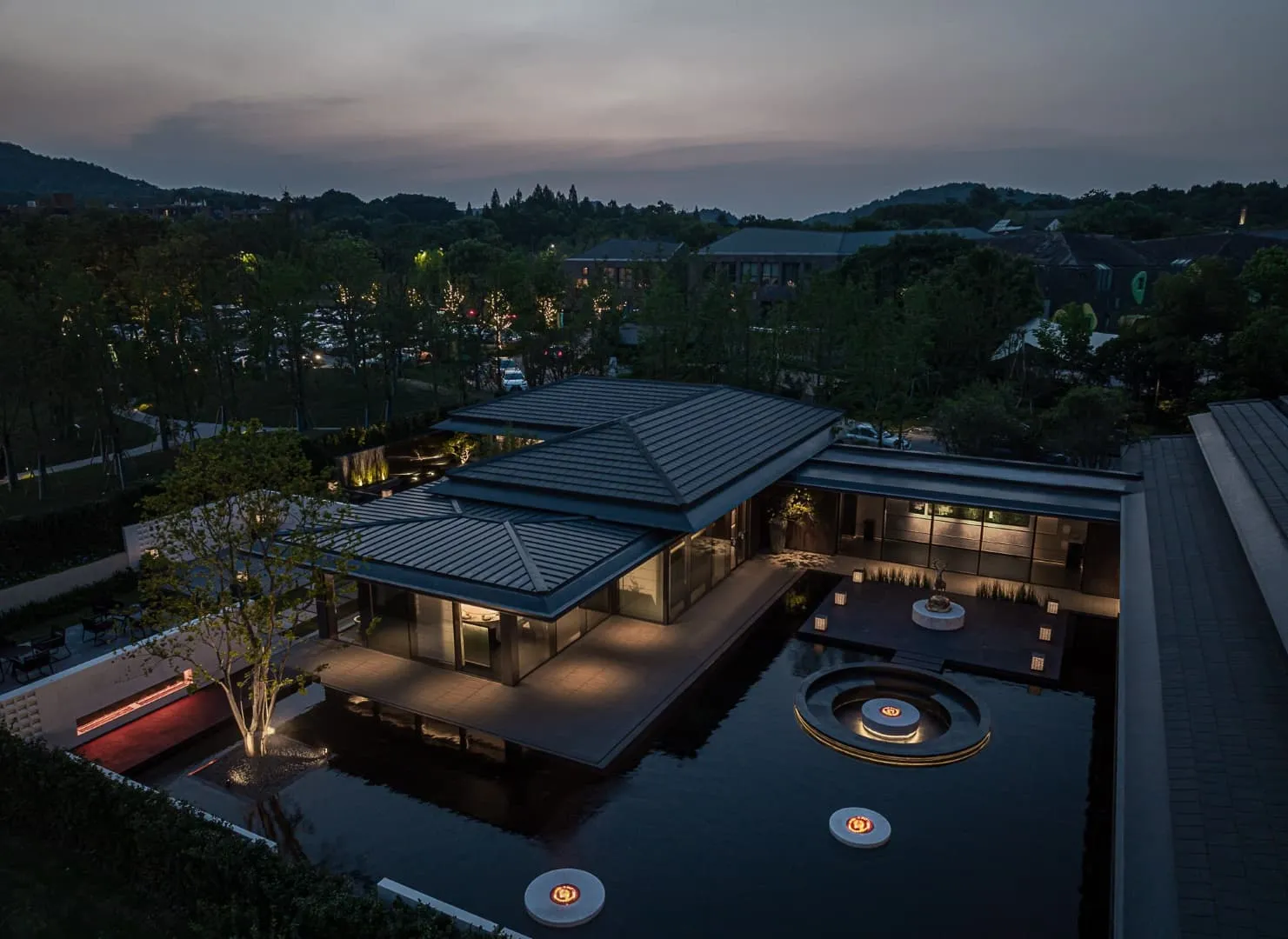
Cong Meaning • Gathering Celebration
Toasts at the Banquet
The banquet hall windows open to the terrace making the external landscape an important part of its appearance. Dark wood framing appropriate height divides the facade into two parts: lower portion creates a close scale to the dining area, while upper part combines with the ceiling.
Square elements are arranged and joined sequentially creating a majestic sense of ceremony reflecting the external shape of cong. Friends are invited to gather and toast together in this space enjoying a unique and unforgettable experience.
The cashier area in this space differs from traditional solutions as it is not located in a specific functional zone. Instead, it is hidden behind a corridor that also serves as a lounge and tea room. This decision was made to prioritize overall cleanliness and integrity of the space over commercial attributes.
The glass wine cabinet serves two purposes: displaying and allowing views through a light effect which slightly expands and enriches the final design. In the background hangs a collage of Liangzhu revealing dramatic dialogue between history and modernity.
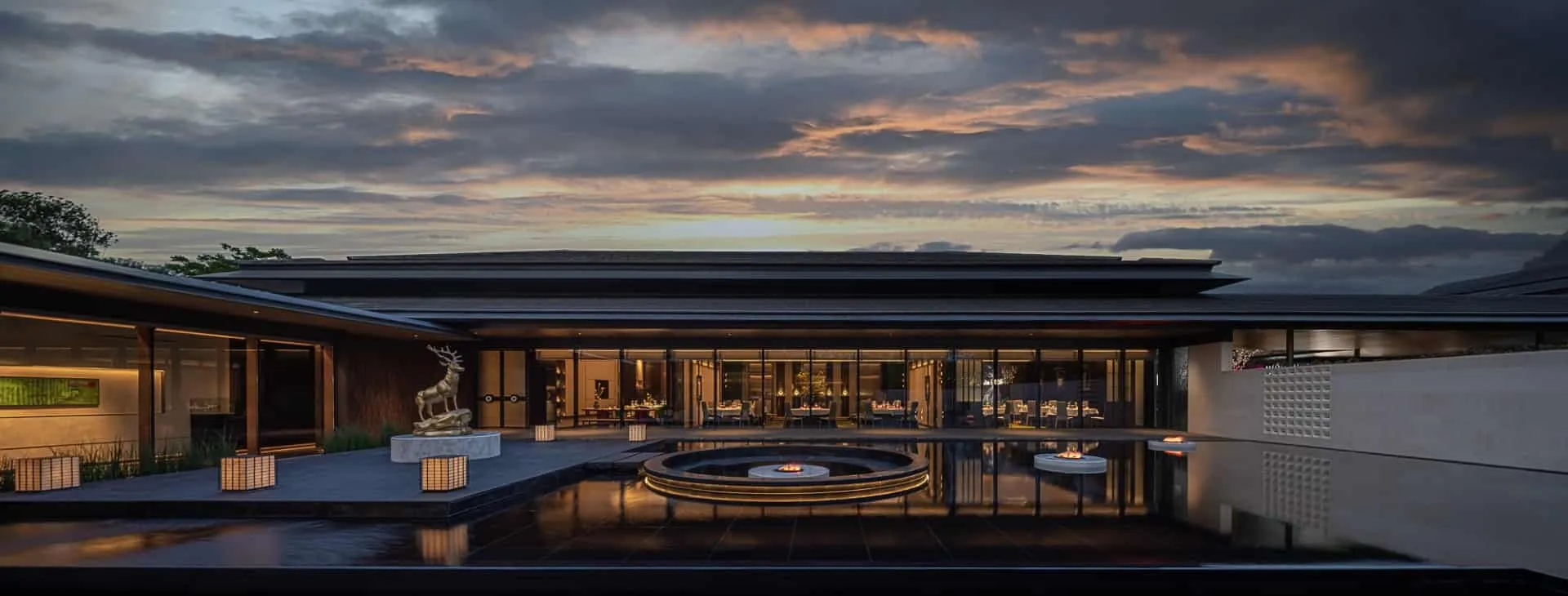
Cong Texture • Harmony Integration
Modern Significance
The idea of a round sky and square earth is conveyed not only through graphic forms but also rooted in ancient philosophy. It is embodied in the circular hole on the wall that allows changing diameter and offsetting inner and outer circles. They are interconnected creating together with adjacent space a landscape scene making thick facades light and poetic.
A solution was implemented for the corner sofa issue installing a semi-transparent L-shaped wall. This addition adds rich colors and perceptible material texture, as well as modern aesthetic style that is simultaneously unique and unbalanced.
Cong texture differs from other materials as it represents a harmonious and balanced integration. The theoretical basis for building a broad and unified civilization in various regions lies in the principles of multiplicity, inclusiveness and continuity.
During interior design for Cong Banquet colors, materials and decorative elements were carefully selected to create a diverse and visually rich space combining rough and refined details.
Since food developed together with civilization development, the origin of the Cong Banquet brand is closely connected to the history of the site. The design team accurately captured the essence of the brand and interpreted it in spatial form.
As a result, regardless of culinary skill or tableware expertise individual tastes, aesthetics perception and associations with them are always updated as time progresses but the pursuit of inner state never changes.
- Project description and images provided by Current-Newswire
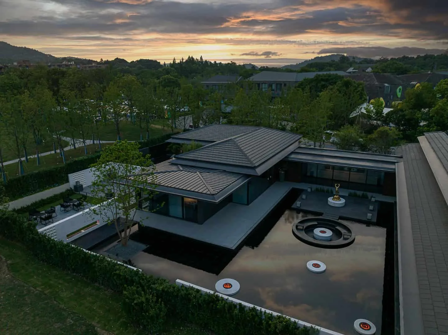
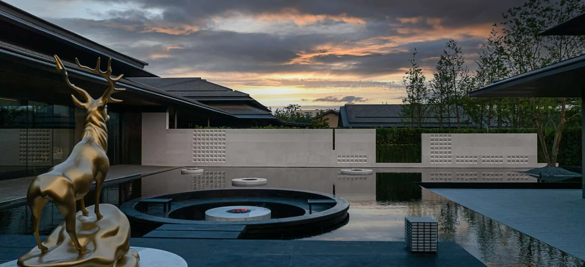

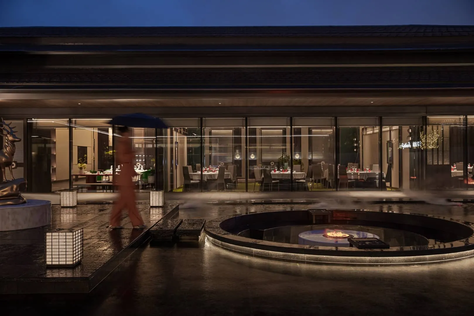
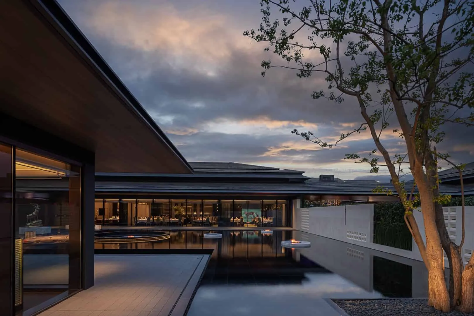
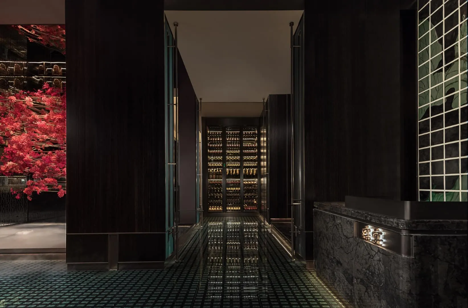
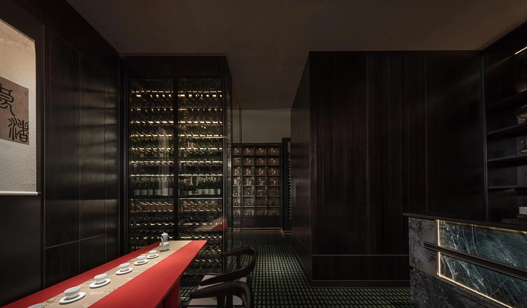
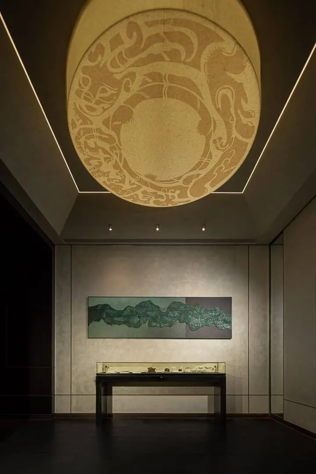
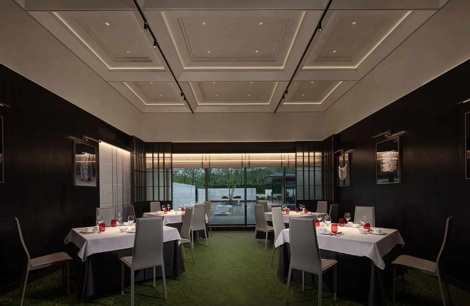
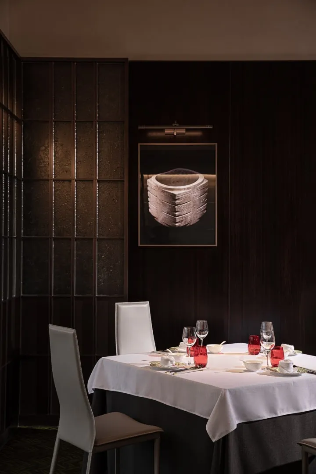
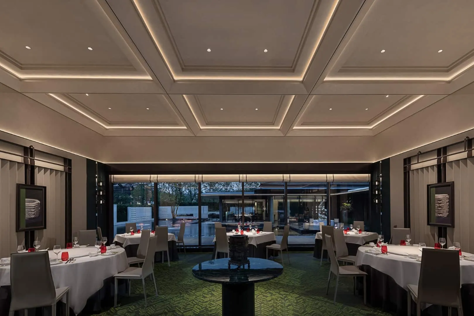
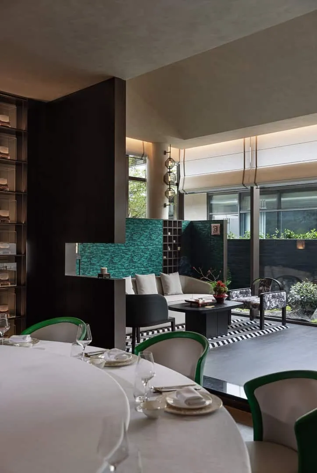
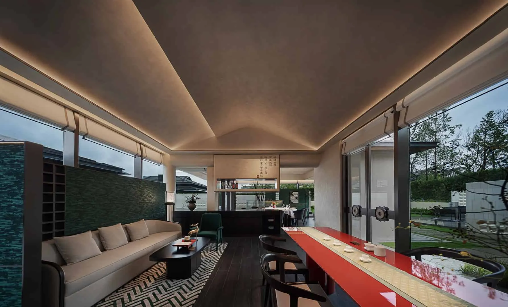
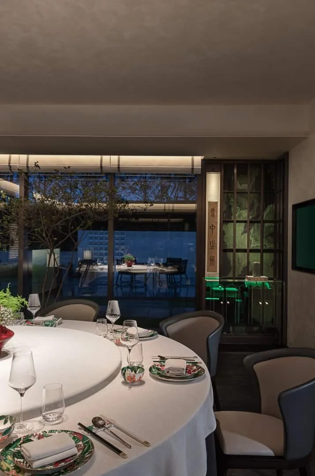
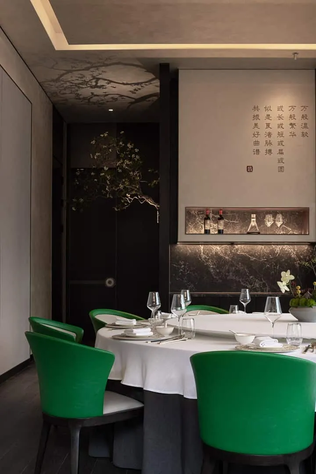
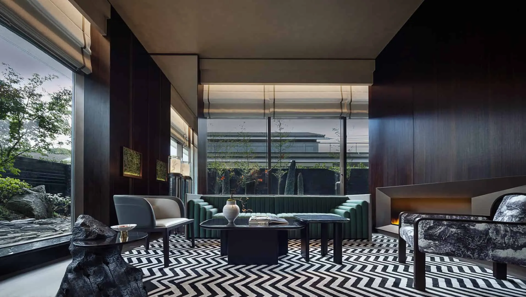
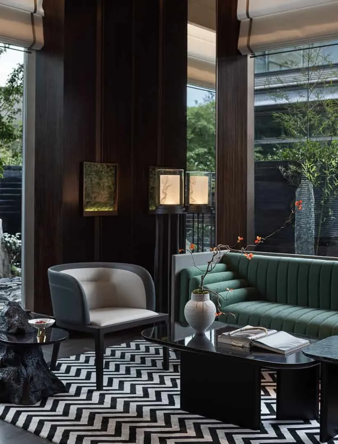
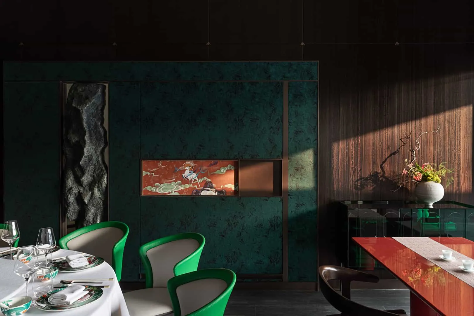
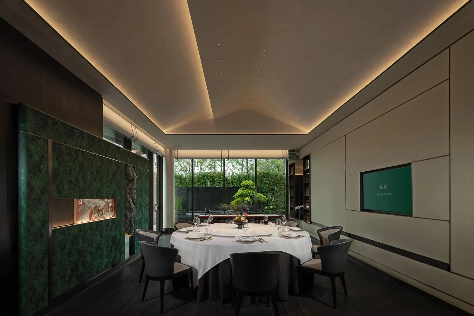
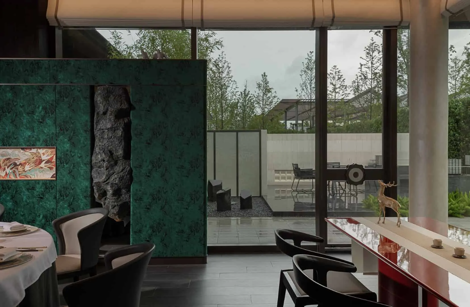
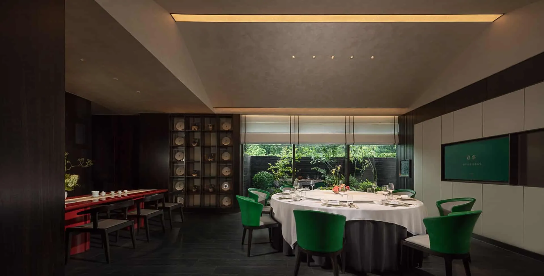
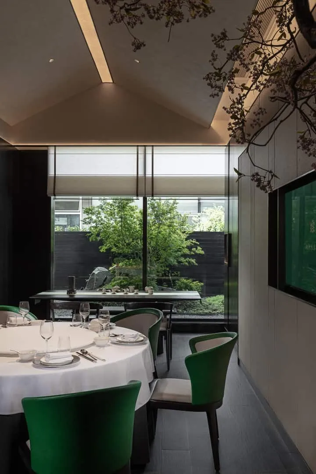
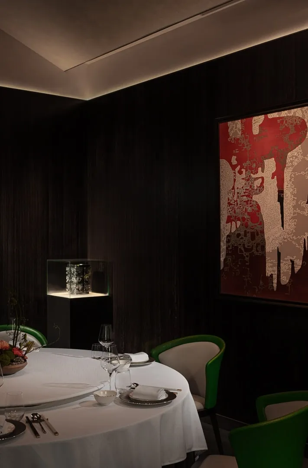
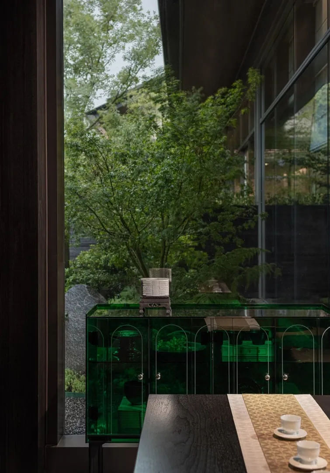
Plan
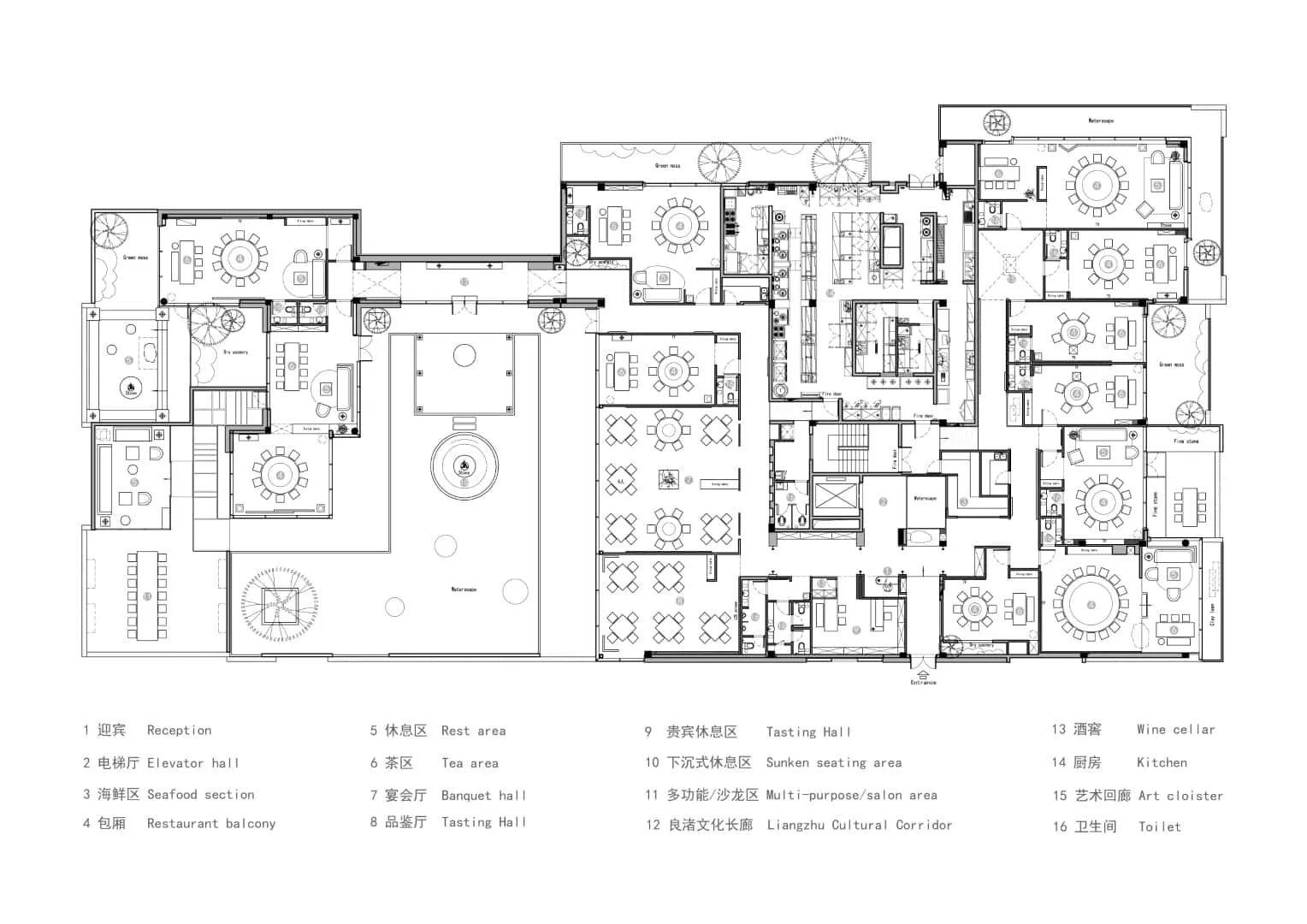
More articles:
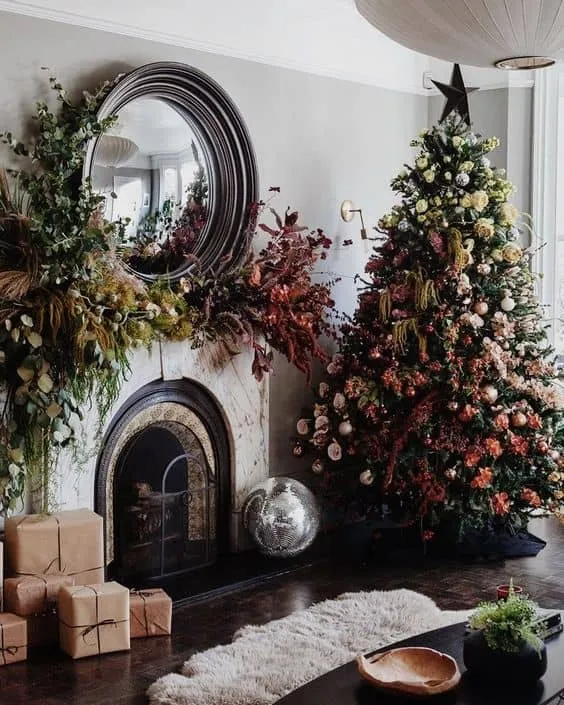 WINTER DECORATIONS: MAGIC AND ELEGANCE TIE THEMSELVES TOGETHER FOR THE PARTY!
WINTER DECORATIONS: MAGIC AND ELEGANCE TIE THEMSELVES TOGETHER FOR THE PARTY!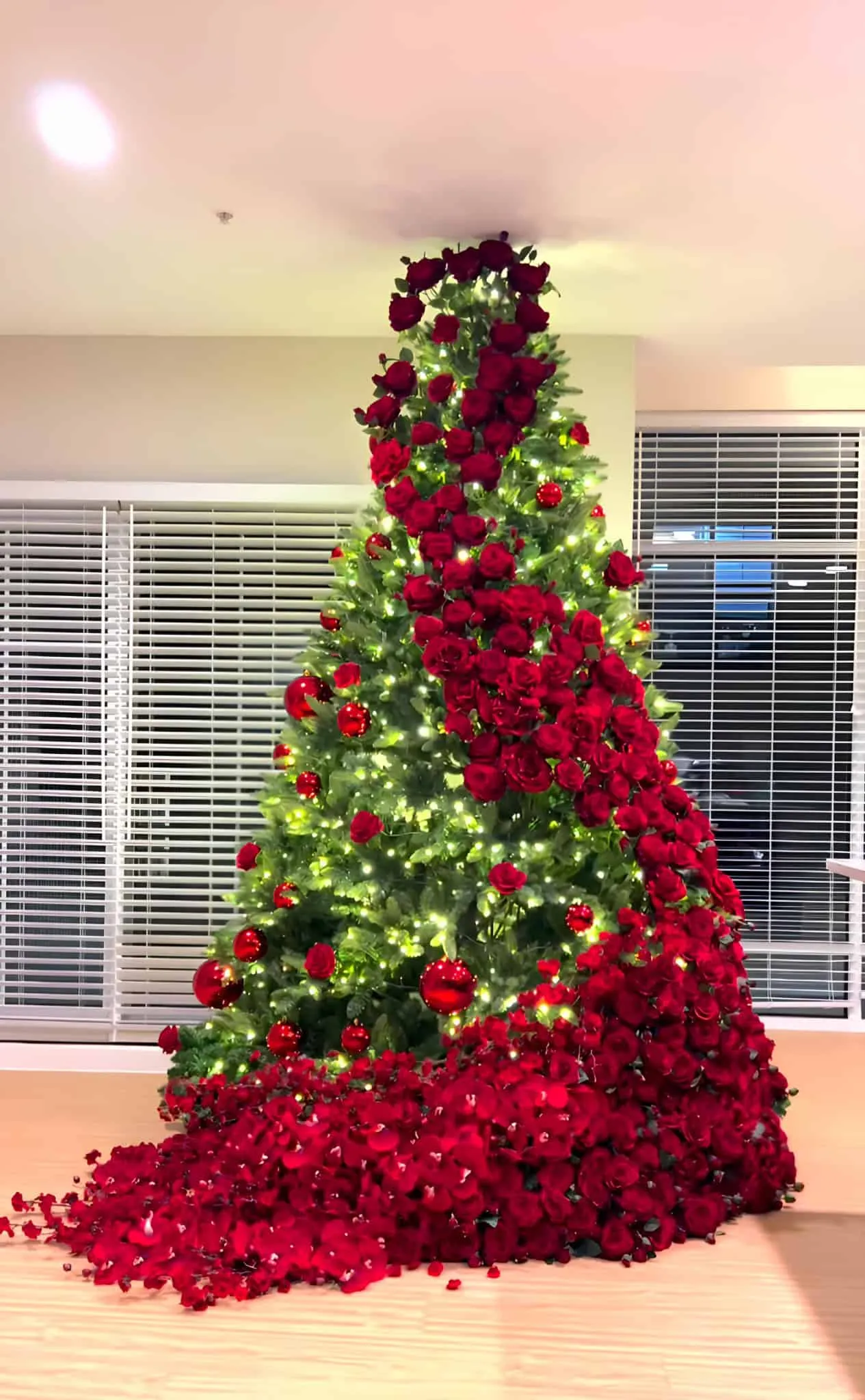 From Glam to Fantasy: Over 100 Christmas Tree Decoration Ideas Defining 2025
From Glam to Fantasy: Over 100 Christmas Tree Decoration Ideas Defining 2025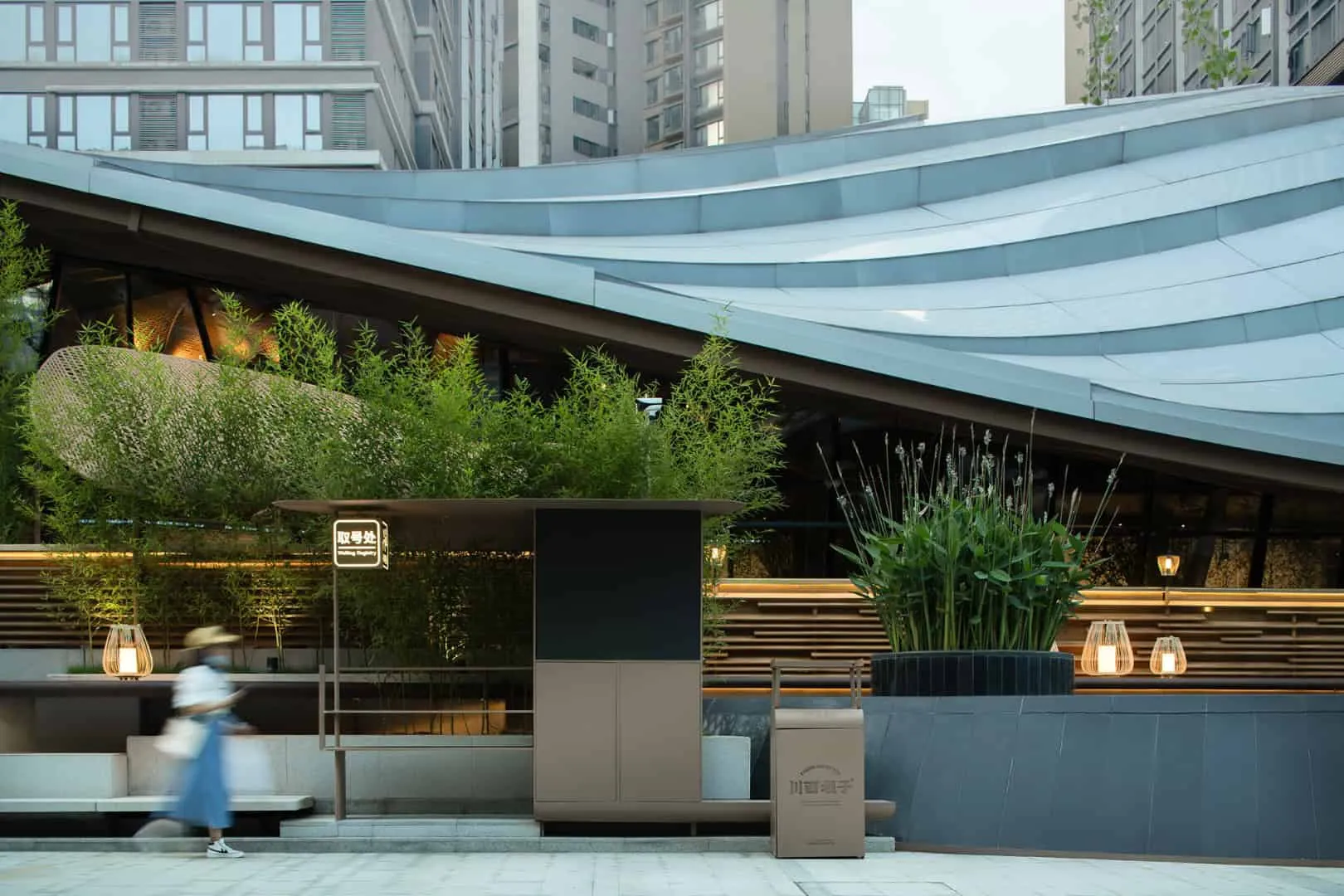 Chuan Xi Pa Zi Ti-House in Chengdu, China by HDC Design
Chuan Xi Pa Zi Ti-House in Chengdu, China by HDC Design Thick Knitted Throws for a Cozy Winter Evening
Thick Knitted Throws for a Cozy Winter Evening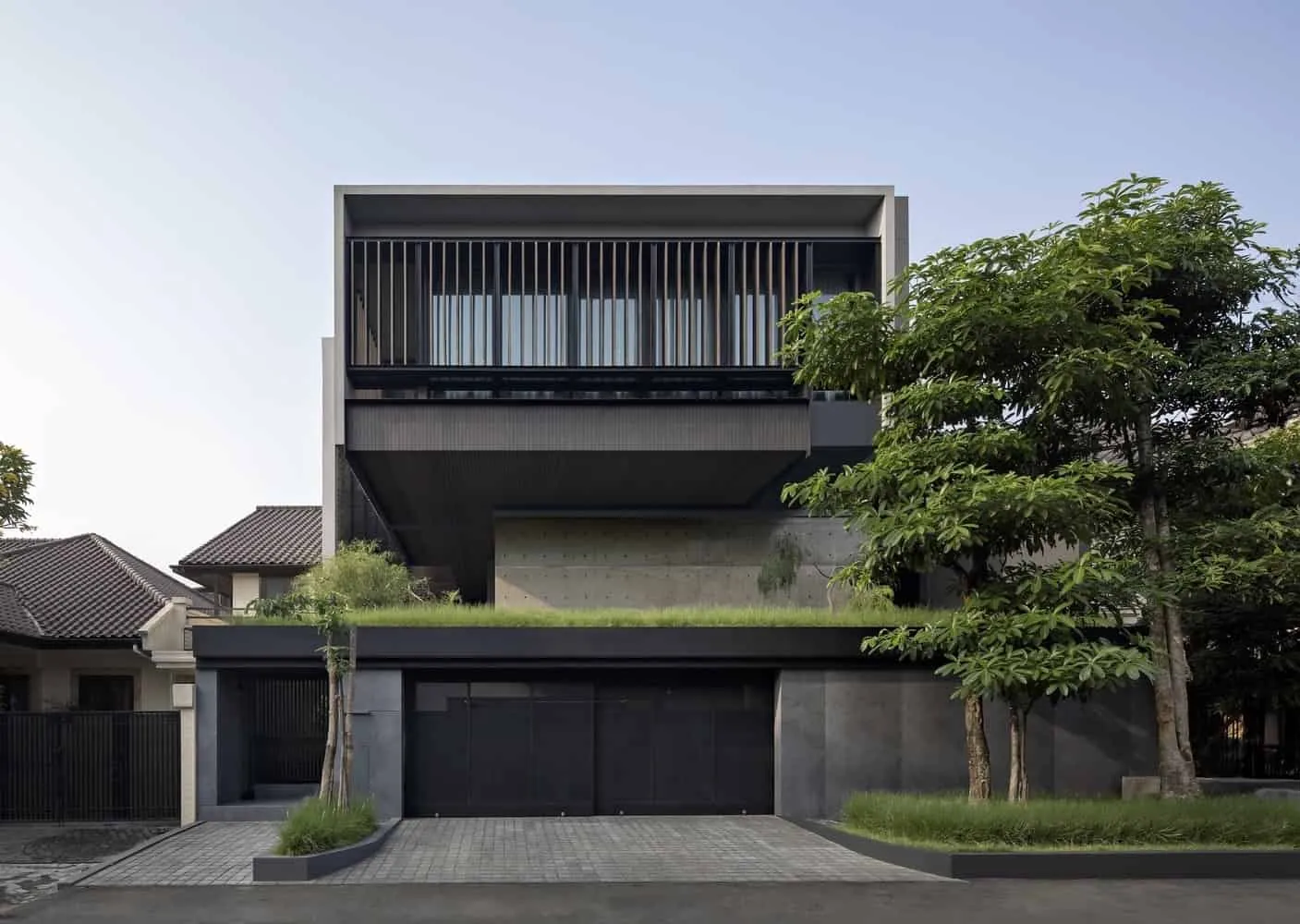 Ciasem House by STUDIOKAS in Indonesia
Ciasem House by STUDIOKAS in Indonesia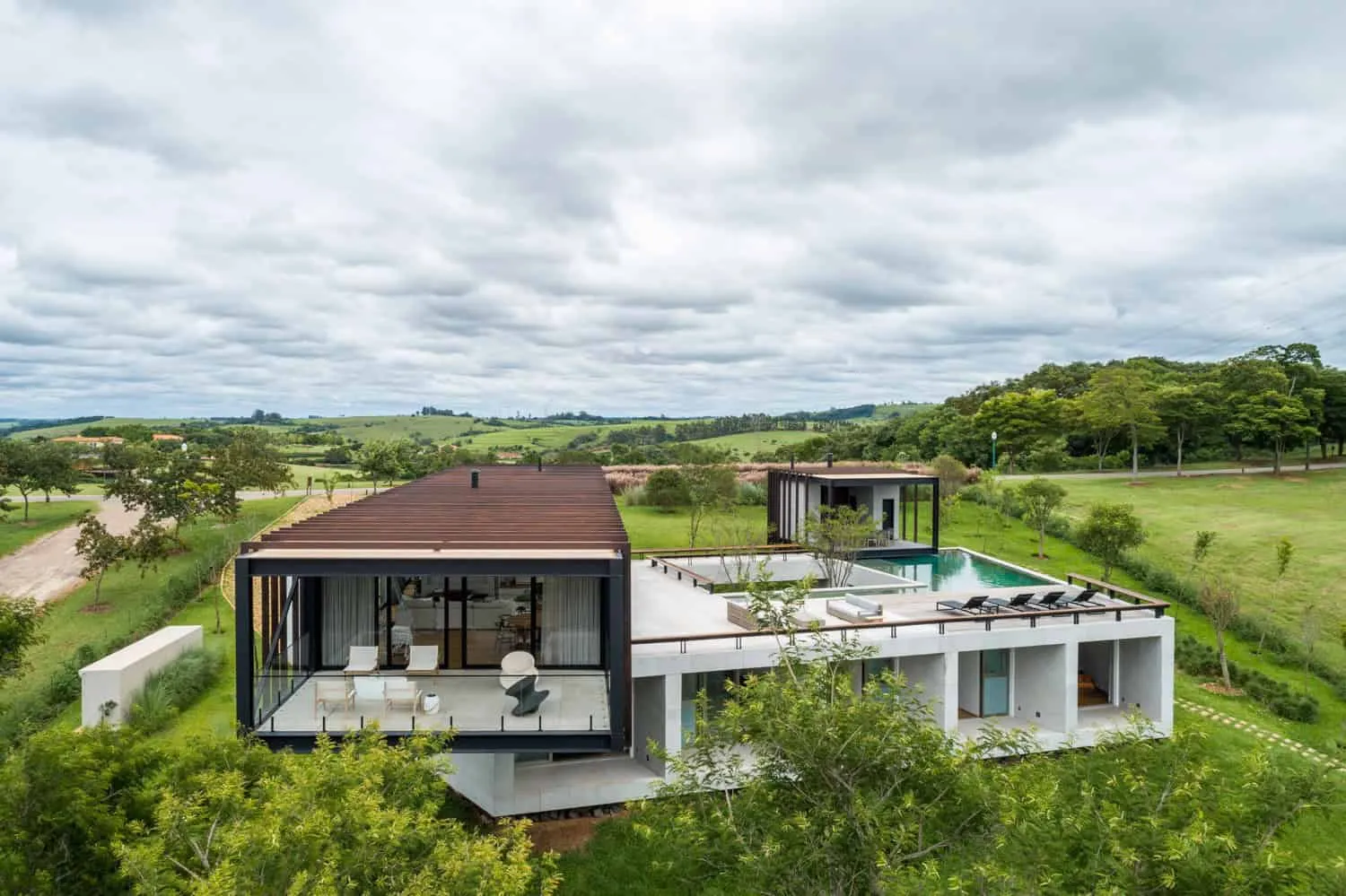 Cigarra House by FGMF in São Paulo, Brazil
Cigarra House by FGMF in São Paulo, Brazil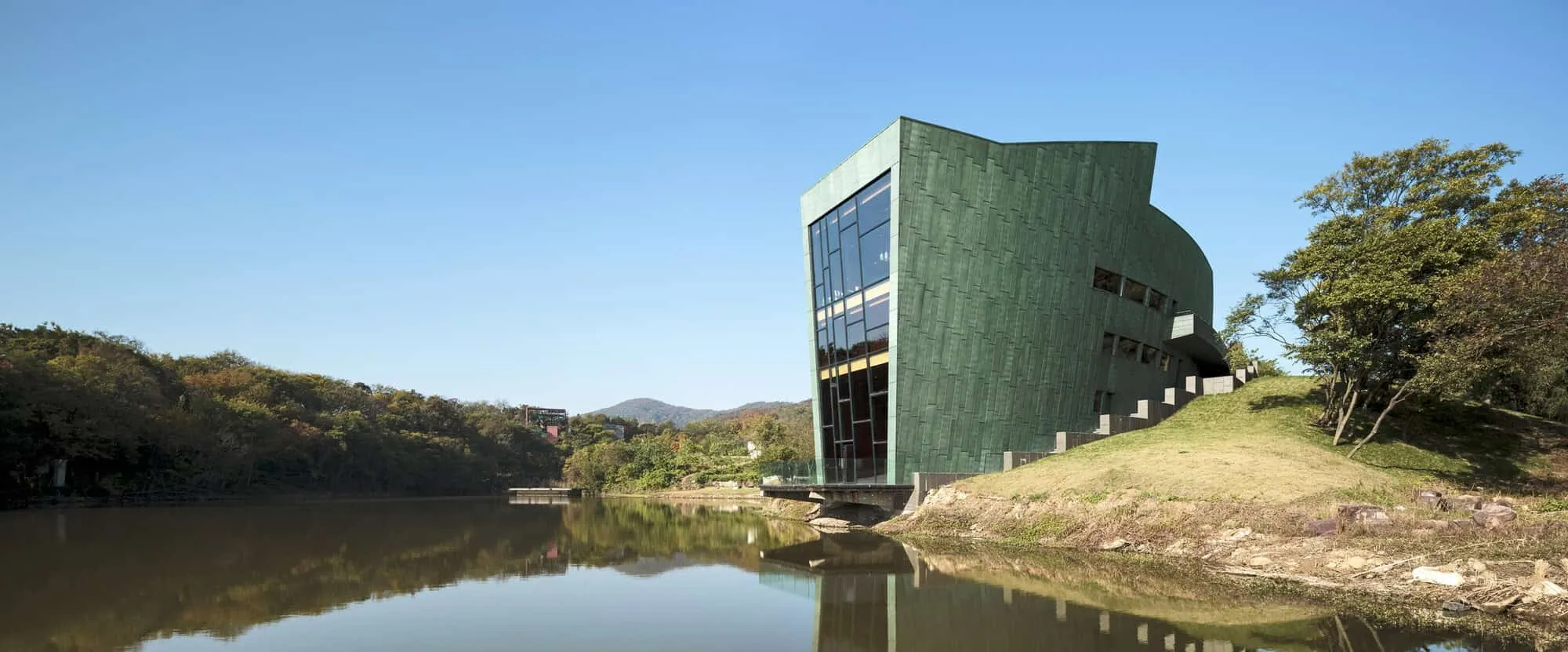 Kipea Villa by Sanaxenho Architects in Nanjing, China
Kipea Villa by Sanaxenho Architects in Nanjing, China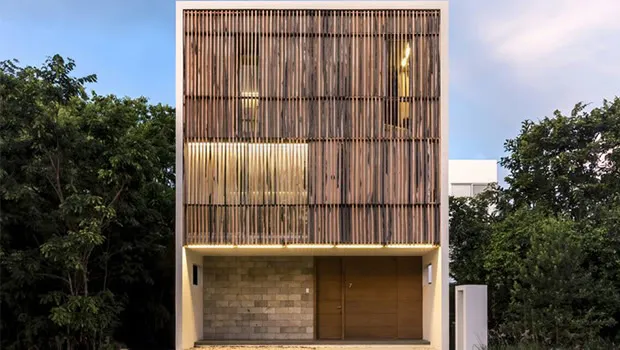 Ciruelo 7 House by Warm Architects in Cancun, Mexico
Ciruelo 7 House by Warm Architects in Cancun, Mexico