There can be your advertisement
300x150
Cigarra House by FGMF in São Paulo, Brazil
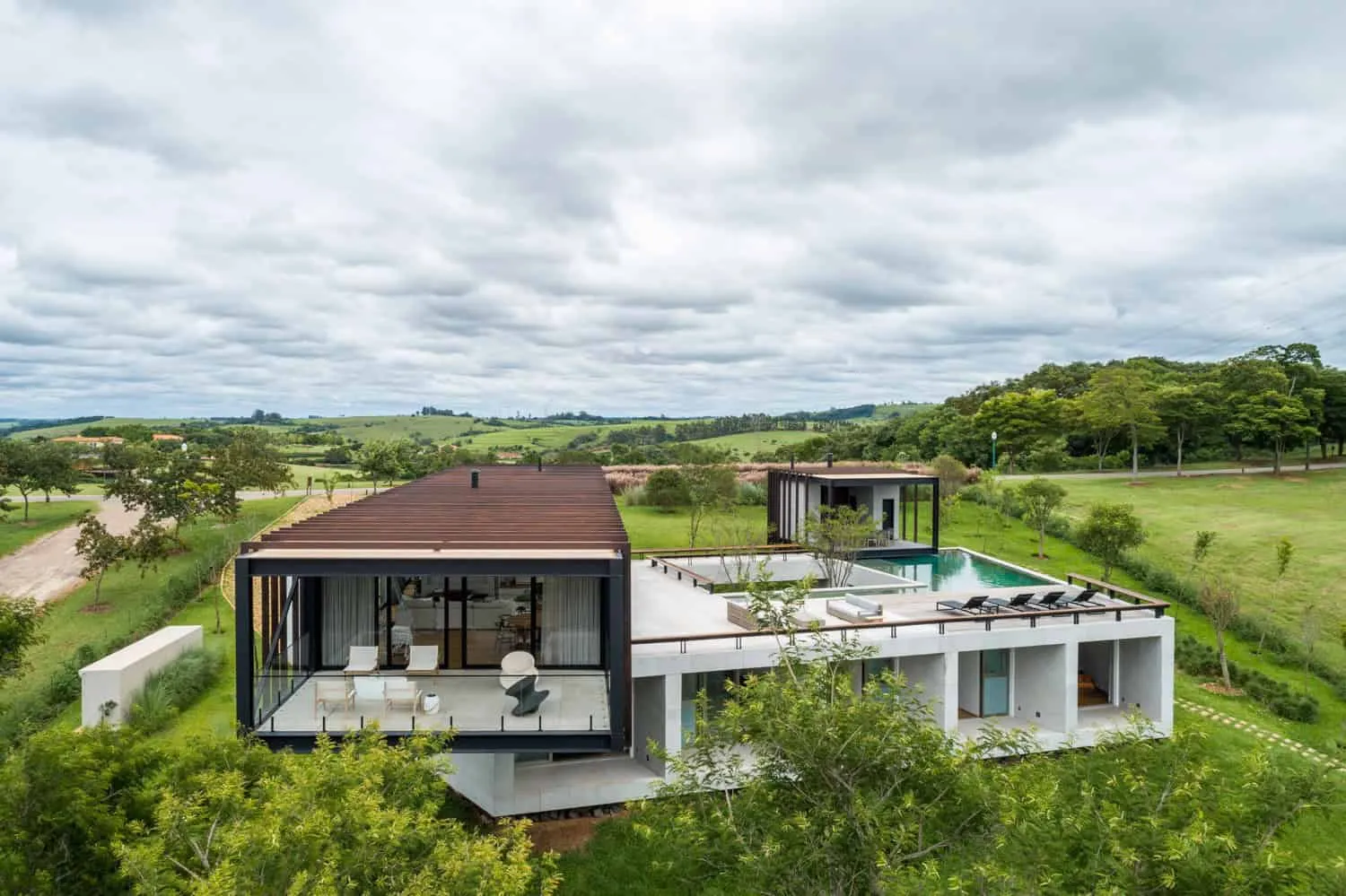
Project: Cigarra House Architects: FGMF Location: São Paulo, Brazil Area: 8,417 sq ft Year: 2019 Photography: Petro Mascaro
Cigarra House by FGMF
FGMF designed the Cigarra House — an amazing modern residence consisting of 3 main blocks. It is located in São Paulo, Brazil and offers nearly 8500 square feet of modern living spaces. Of course, we have already showcased some works by this studio, so be sure to visit them — you will like it. Their work has already appeared in our publication Architecture Art Designs with projects such as the Botucatu House, Cafezal House, Mirante House and Grid House.
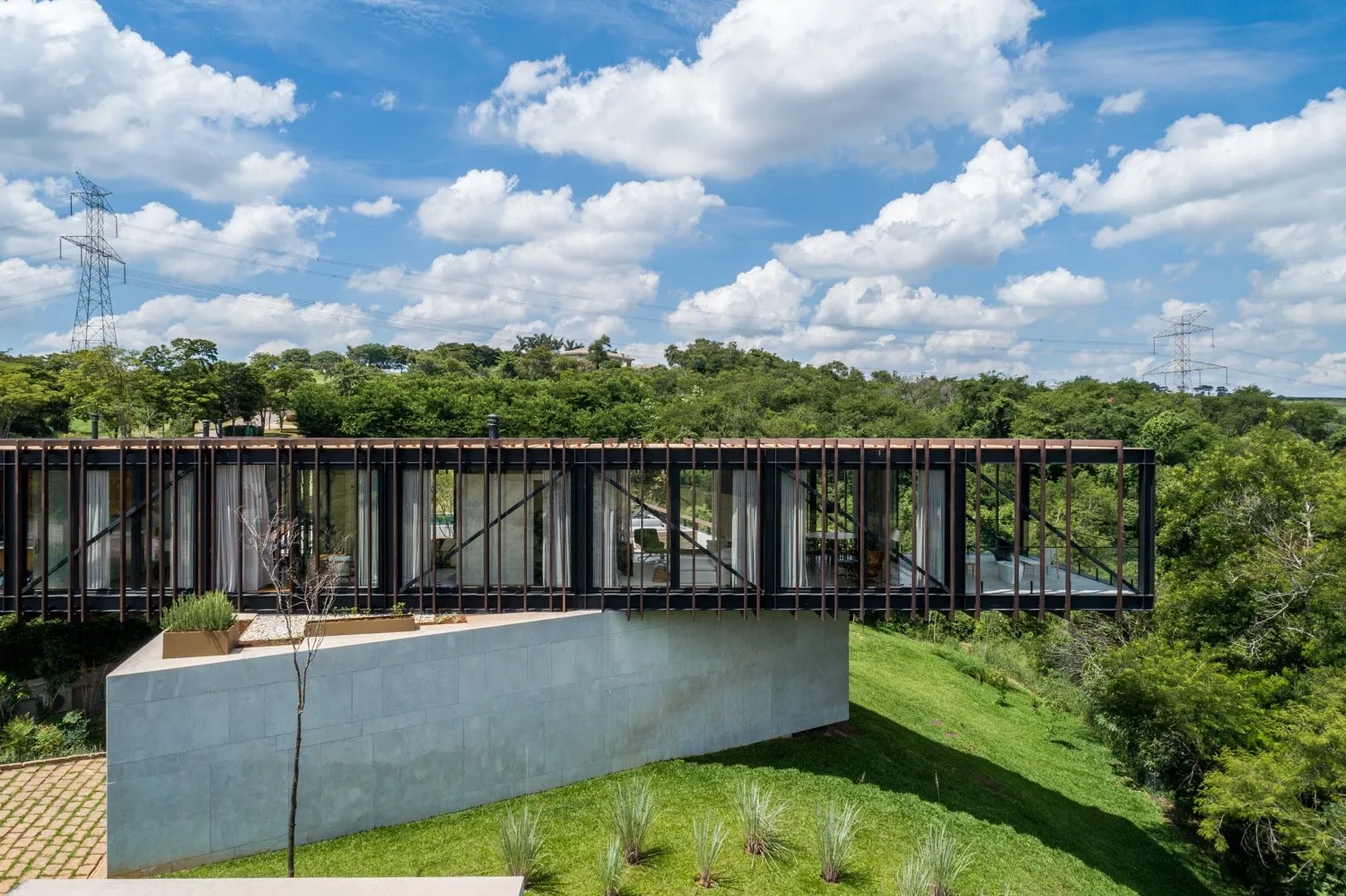
Located on a slope at the edge of a protected green site, the house interacts with the landscape in two radically different ways, divided into 3 main blocks.
From the street, the lower part appears to "grow" from the ground: an artificial boulder rises from the earth and opens up as the plot slopes toward the forest. On the opposite side, a massive block detaches from the ground, emphasizing its form. This partially underground volume mainly contains bedrooms and spaces such as a family room, laundry room, and garage. Providing additional lighting and ventilation, a terrace is cut into its heart: trees in this small garden burst through the solidity and demonstrate vertical connection with the spaces above. In contrast to this solid and massive base, the other two blocks appear light, supported by it.
The larger block creates a bridge through which visitors enter the house and becomes an amazing overhang reaching tree tops at the other end. It contains main social zones such as living room and dining room, plus a kitchen. Its left side generously opens onto a terrace above the lower block, extending the living room into an exquisite solarium with a pool that overlooks the forest and beyond. The smaller block sits at the edge of the pool and provides shade for a table and an open kitchen with barbecue and pizza. These light volumes on the upper floor are made of steel and glass, with shutters and green walls that naturally regulate the home's temperature. Simple forms and their connection to the ground and views underscore the house's main concept: more than inspired by this specific place, it seeks to become part of it.
-FGMF
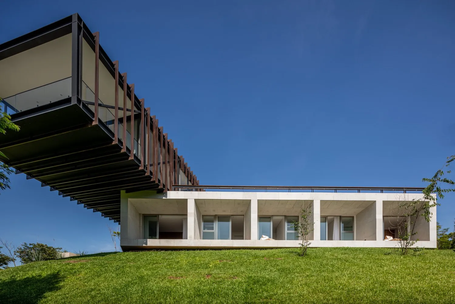
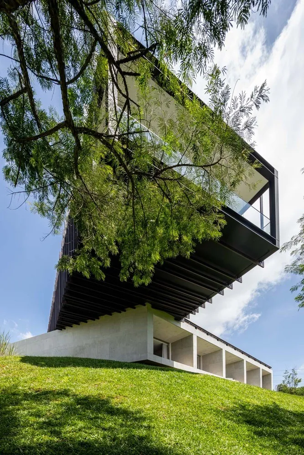
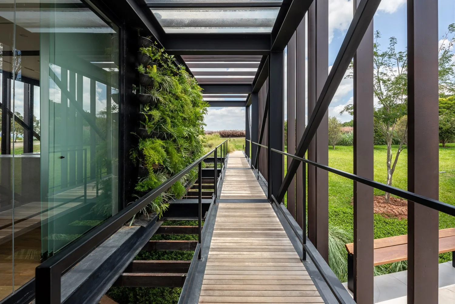
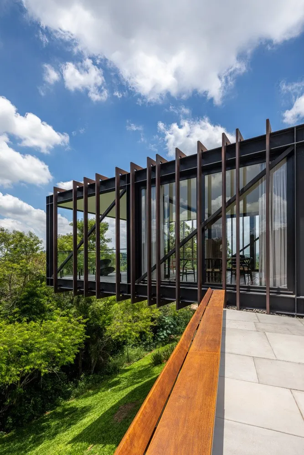
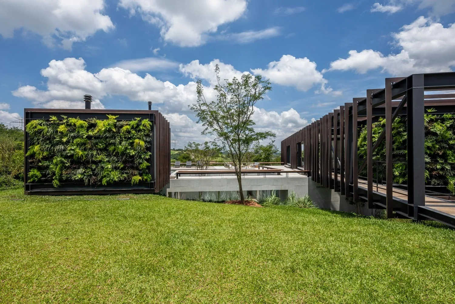
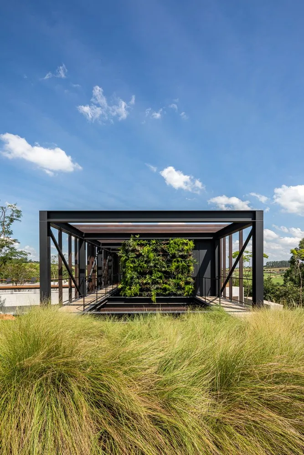
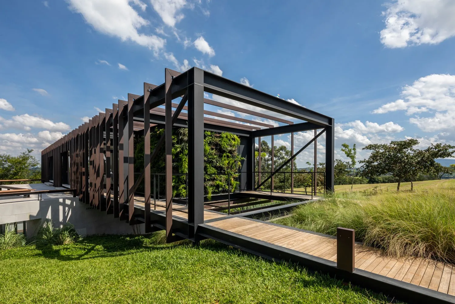
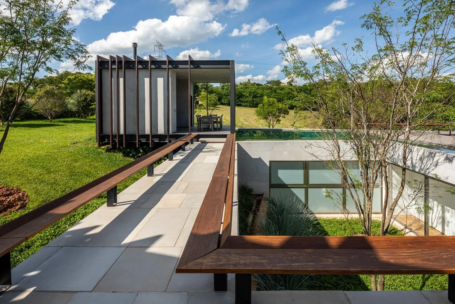
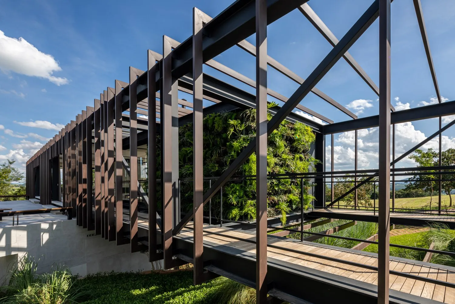
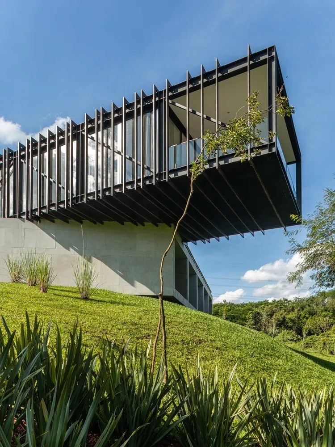
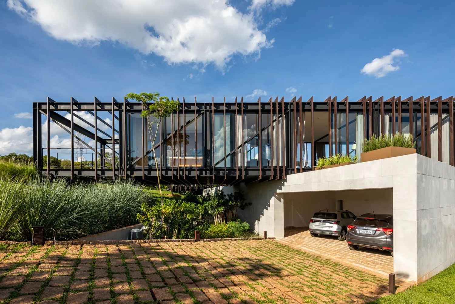
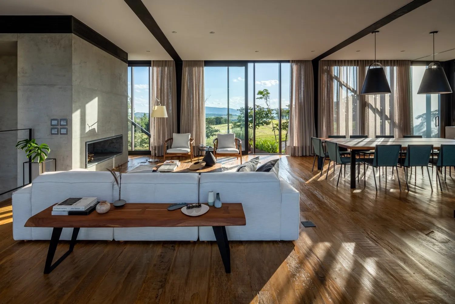
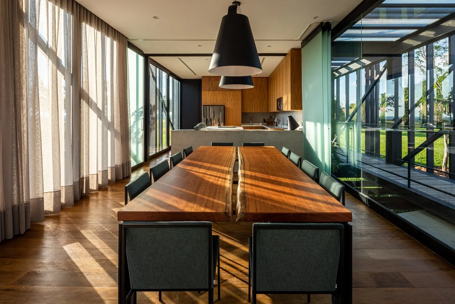
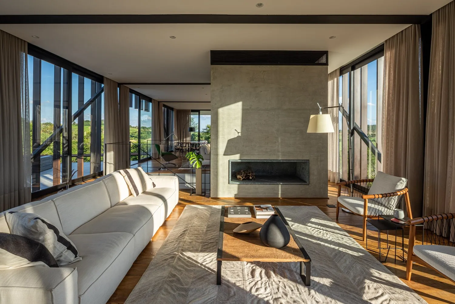
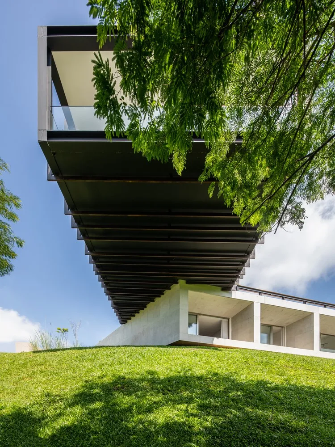
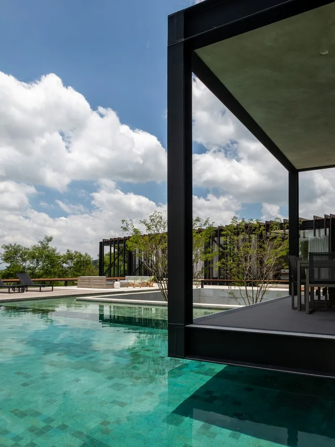
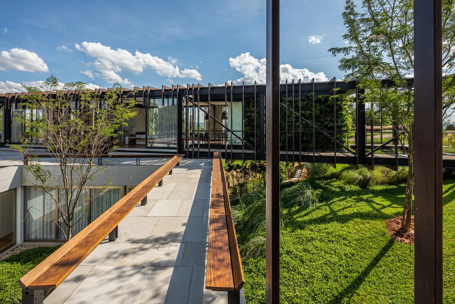
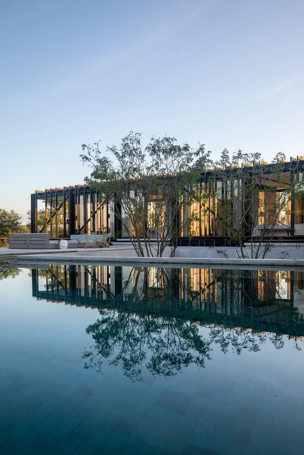
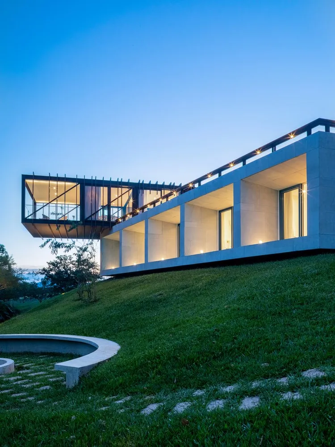
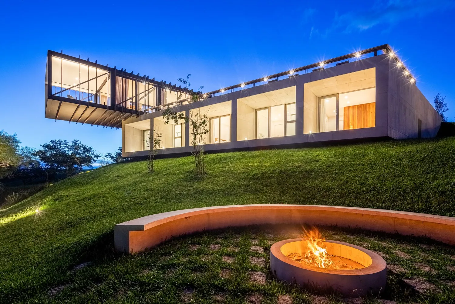
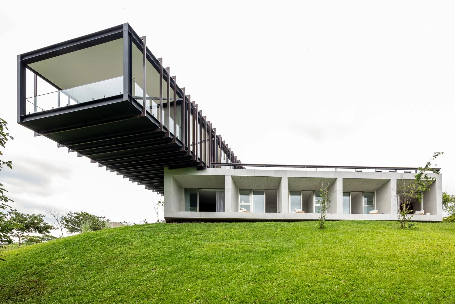
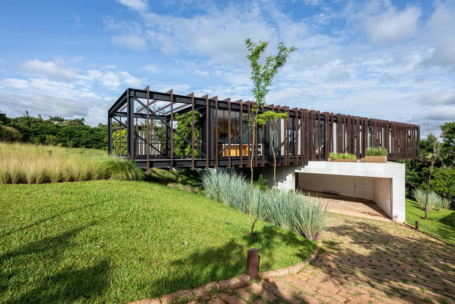
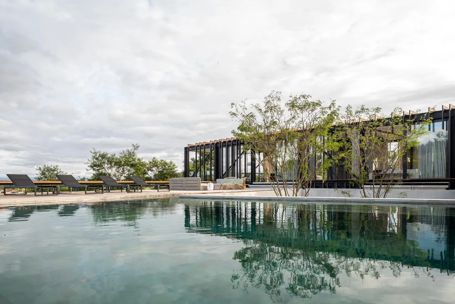
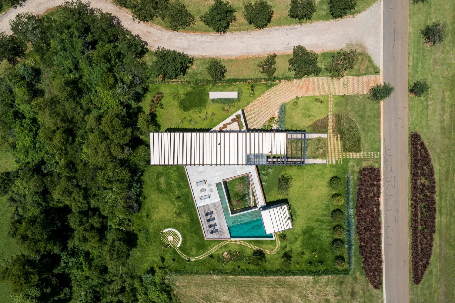
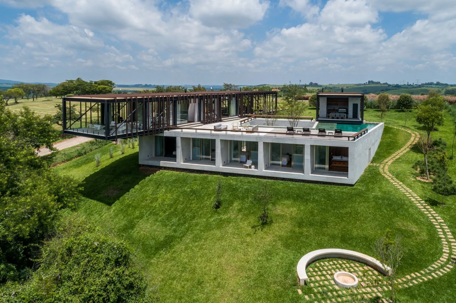

More articles:
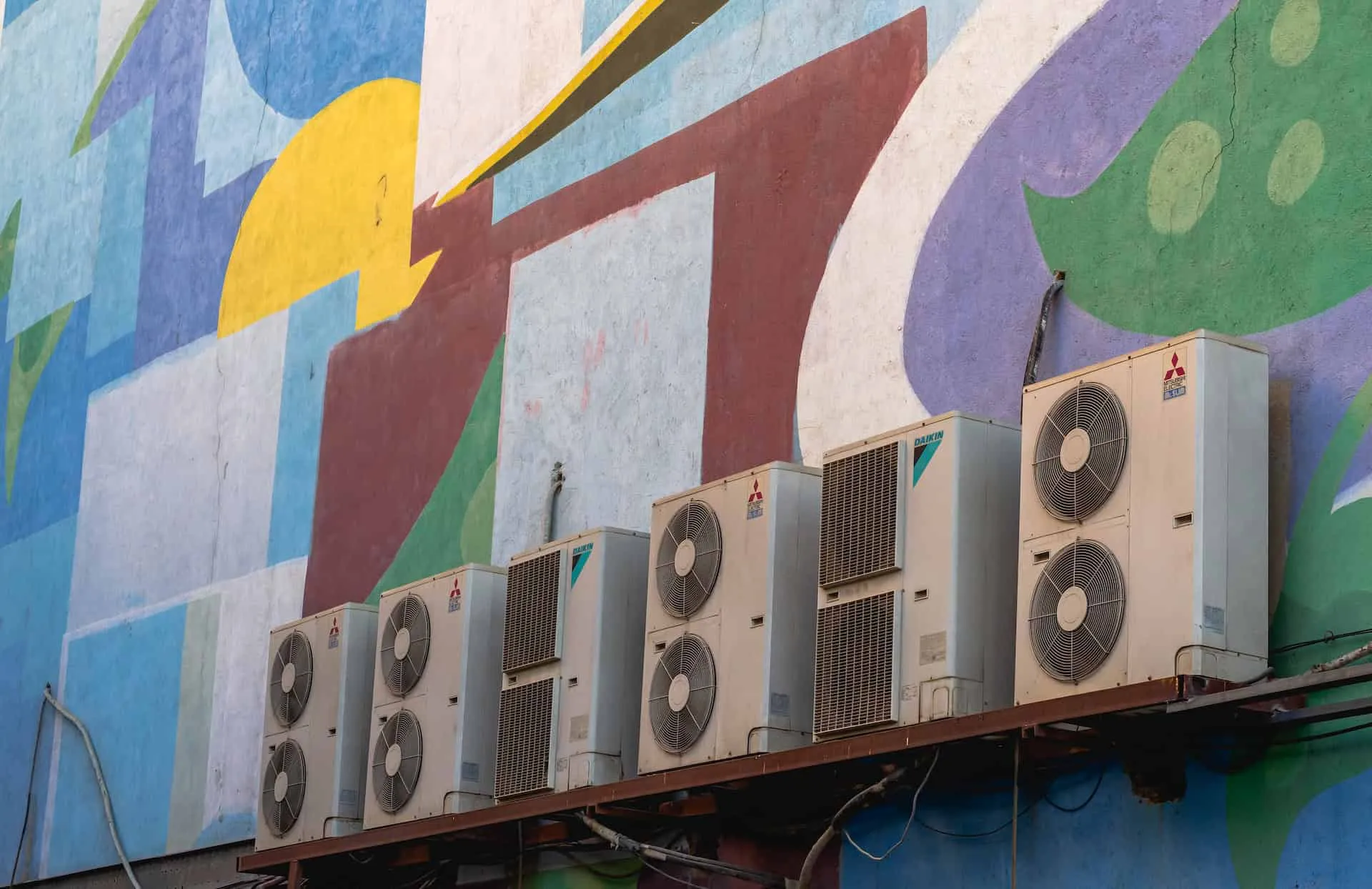 Central Air Conditioning vs. Window Units: Which Option is Right for Your Home?
Central Air Conditioning vs. Window Units: Which Option is Right for Your Home?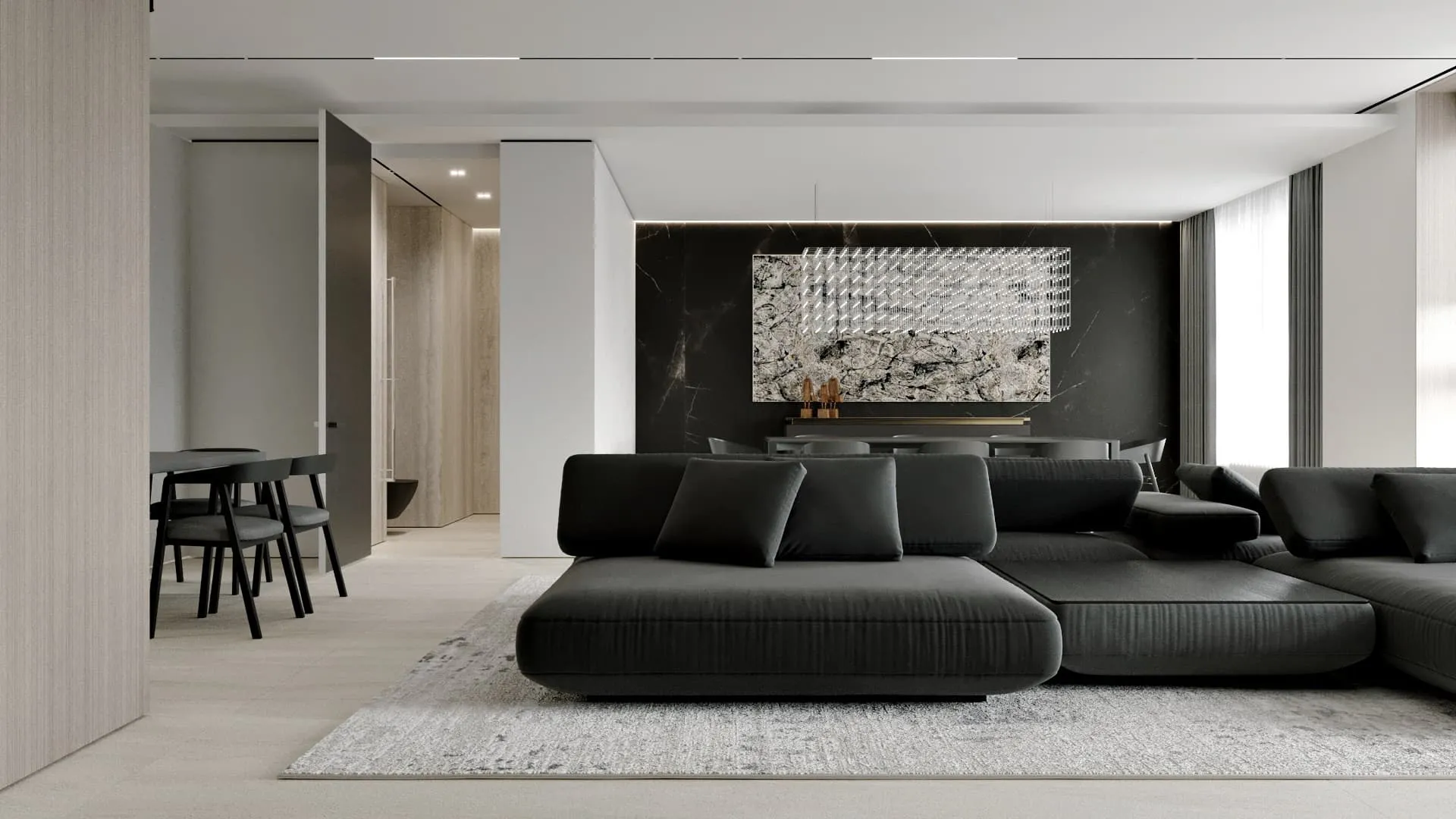 Central Park Apartment by Kvadrat Architects: Panoramic Living in the Heart of Astana
Central Park Apartment by Kvadrat Architects: Panoramic Living in the Heart of Astana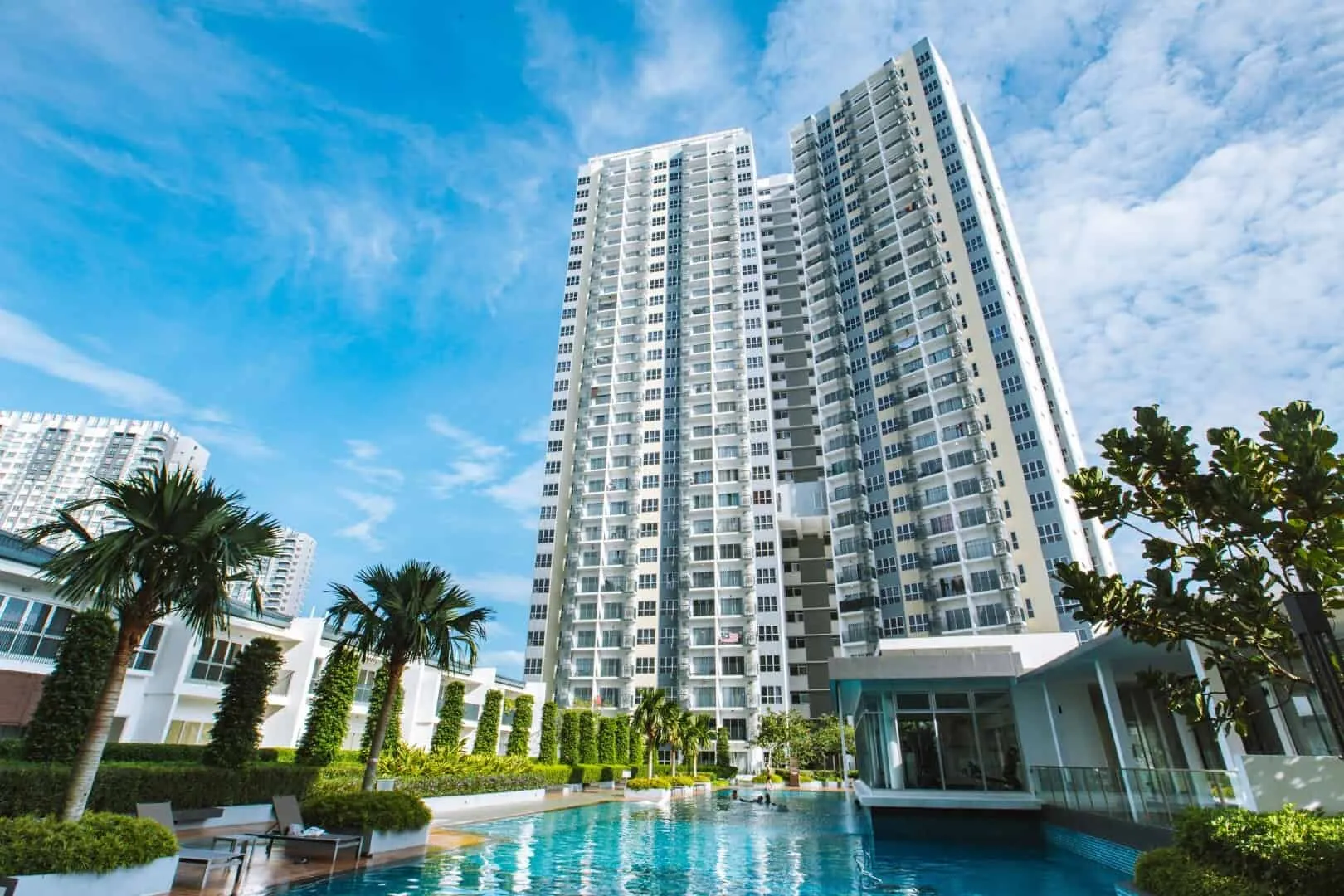 Cerrado Suites by ONG&ONG in Southville, Malaysia
Cerrado Suites by ONG&ONG in Southville, Malaysia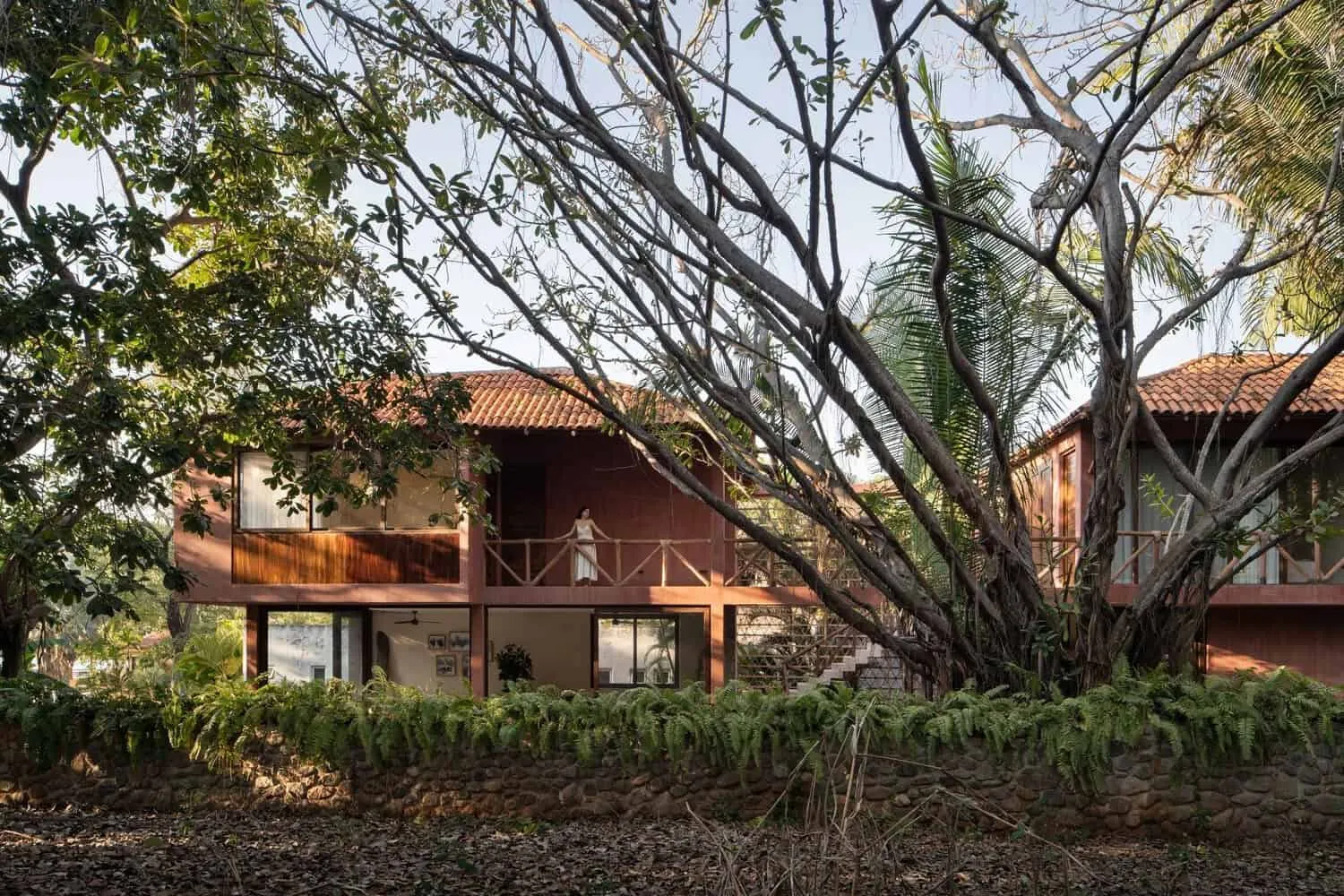 Chacakul House by 0studio Arquitectura in Chacala, Mexico
Chacakul House by 0studio Arquitectura in Chacala, Mexico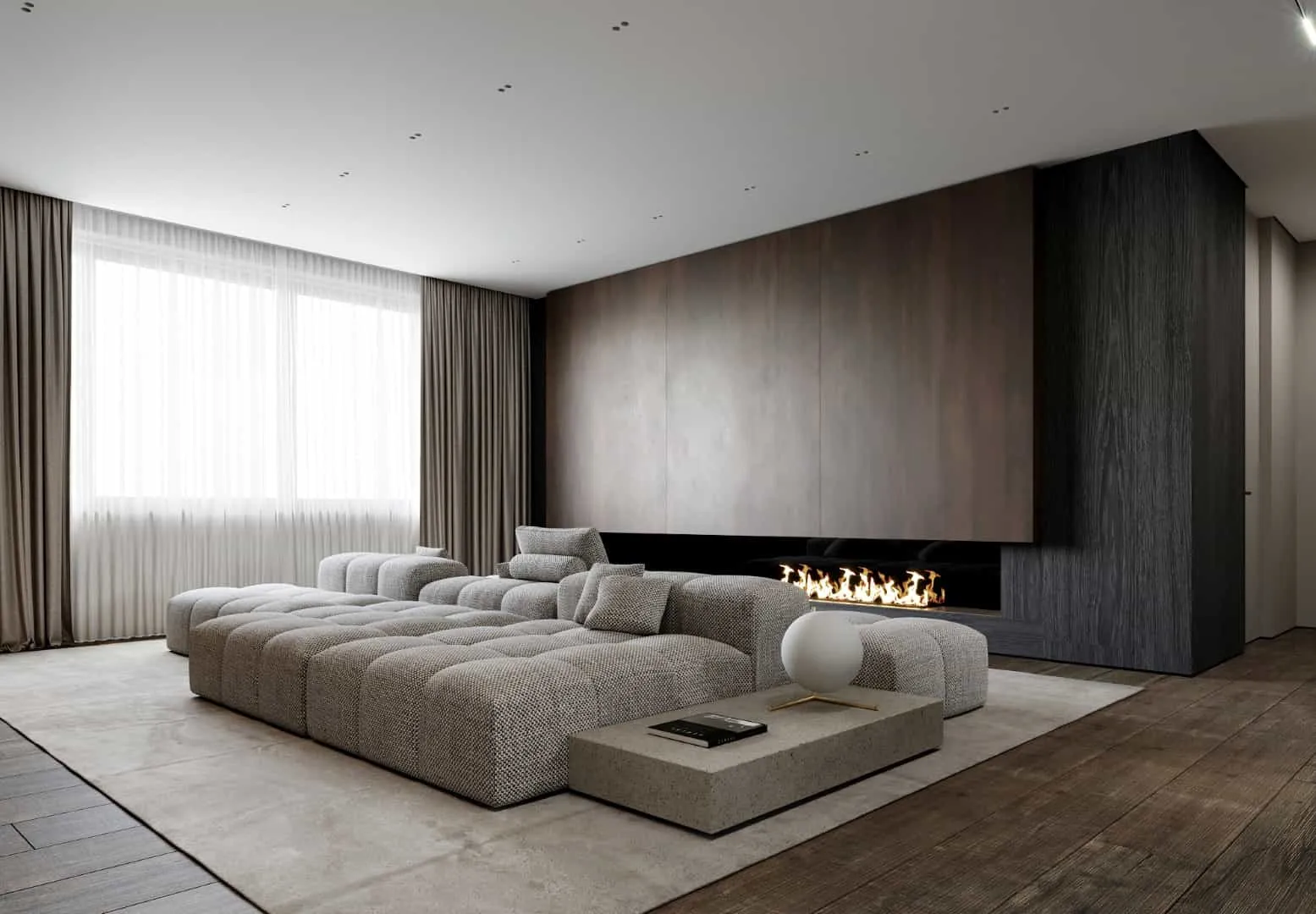 Apartment in Alpine Style by Kvadrat Architects: Alpinistic Coziness in the Heart of Astana
Apartment in Alpine Style by Kvadrat Architects: Alpinistic Coziness in the Heart of Astana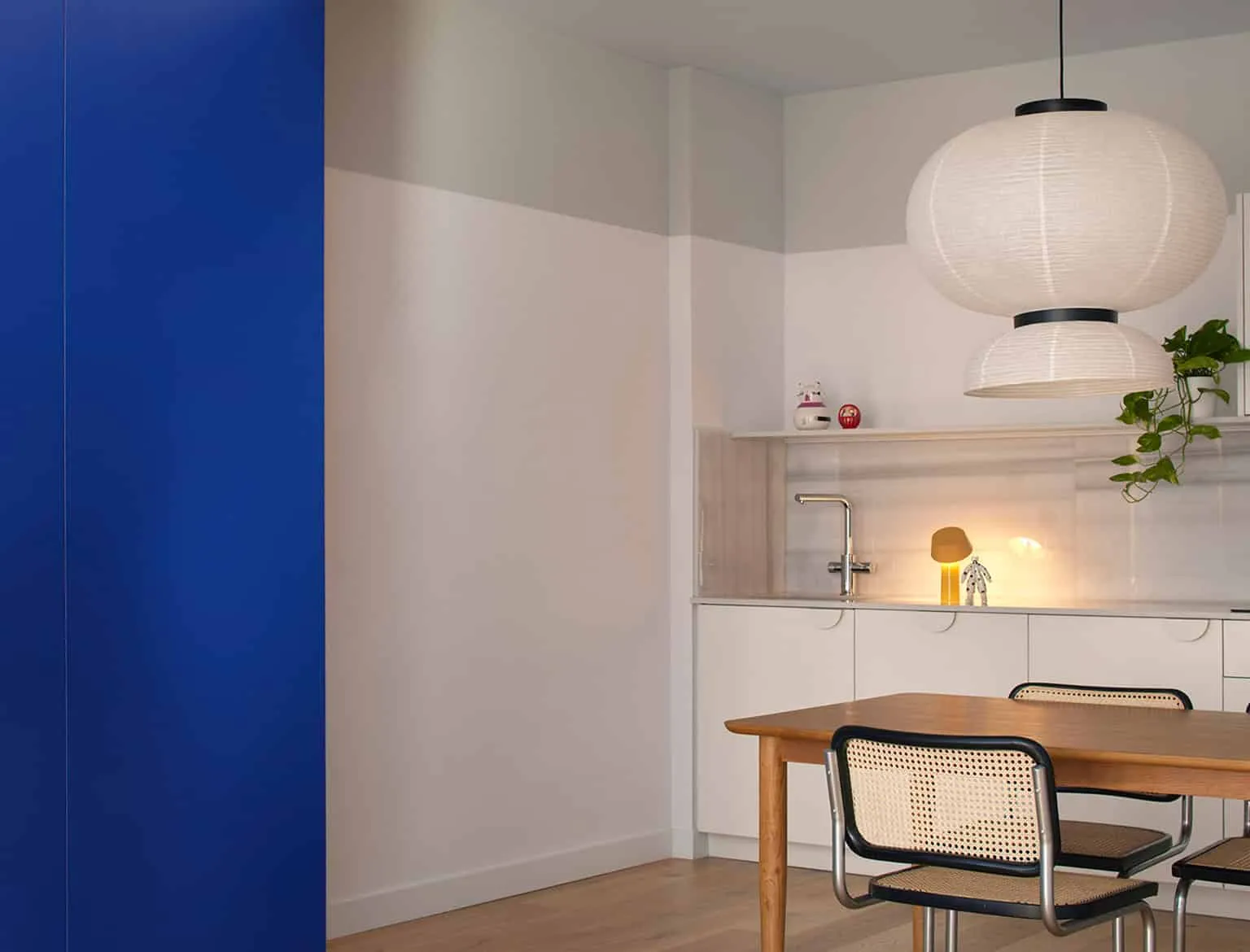 CHANCHS Apartment | DG Estudio | Valencia, Spain
CHANCHS Apartment | DG Estudio | Valencia, Spain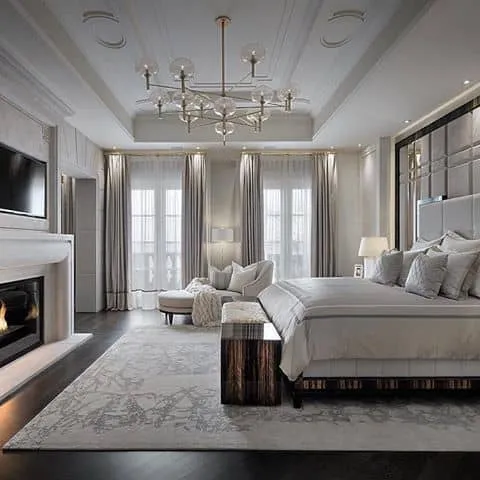 Chandelier for Perfect Enhancement of a Double Bedroom!
Chandelier for Perfect Enhancement of a Double Bedroom!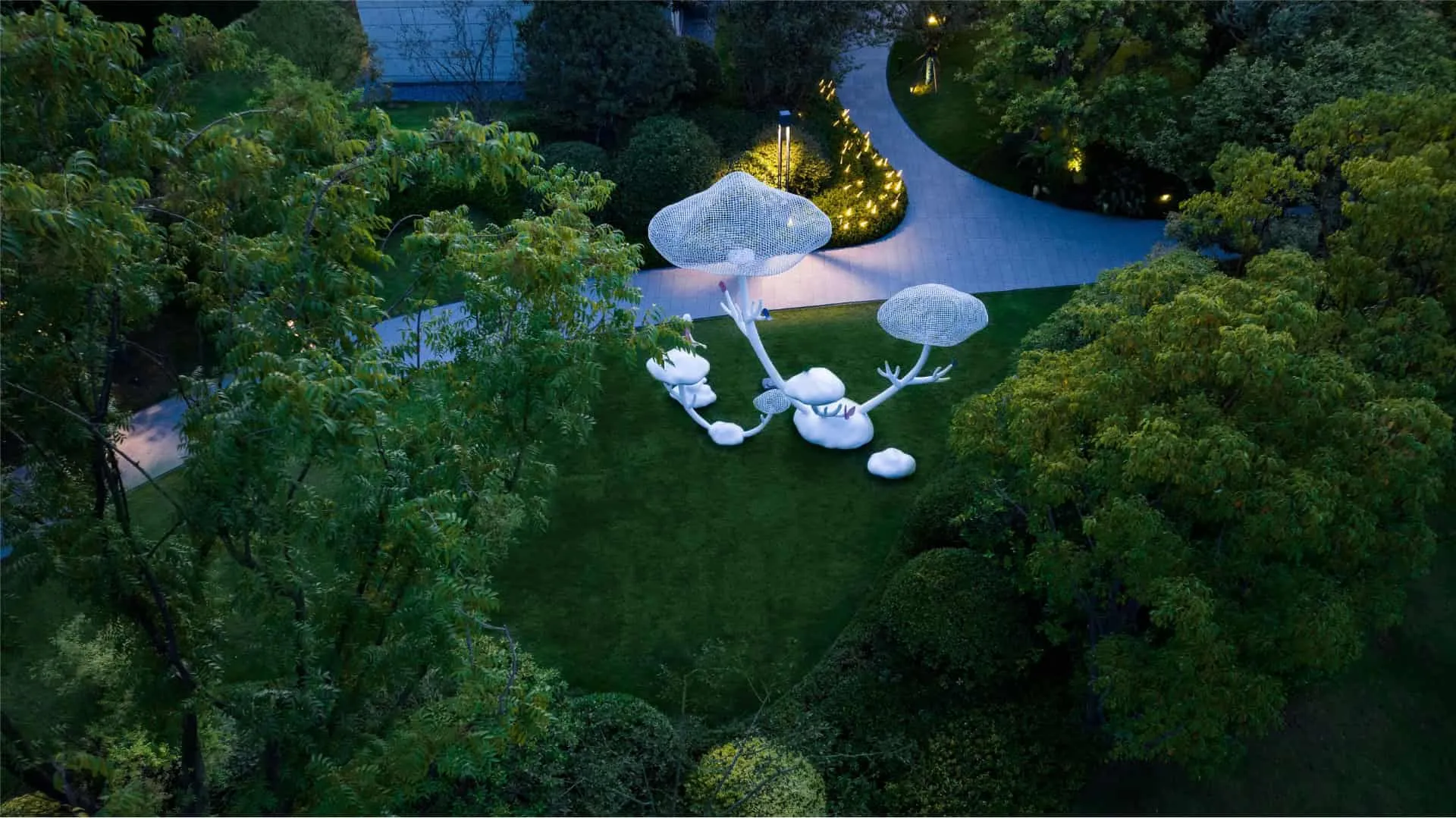 Changsha Poly — Assembly City — A Magical Forest in Urban Jungles
Changsha Poly — Assembly City — A Magical Forest in Urban Jungles