There can be your advertisement
300x150
Apartment in Alpine Style by Kvadrat Architects: Alpinistic Coziness in the Heart of Astana
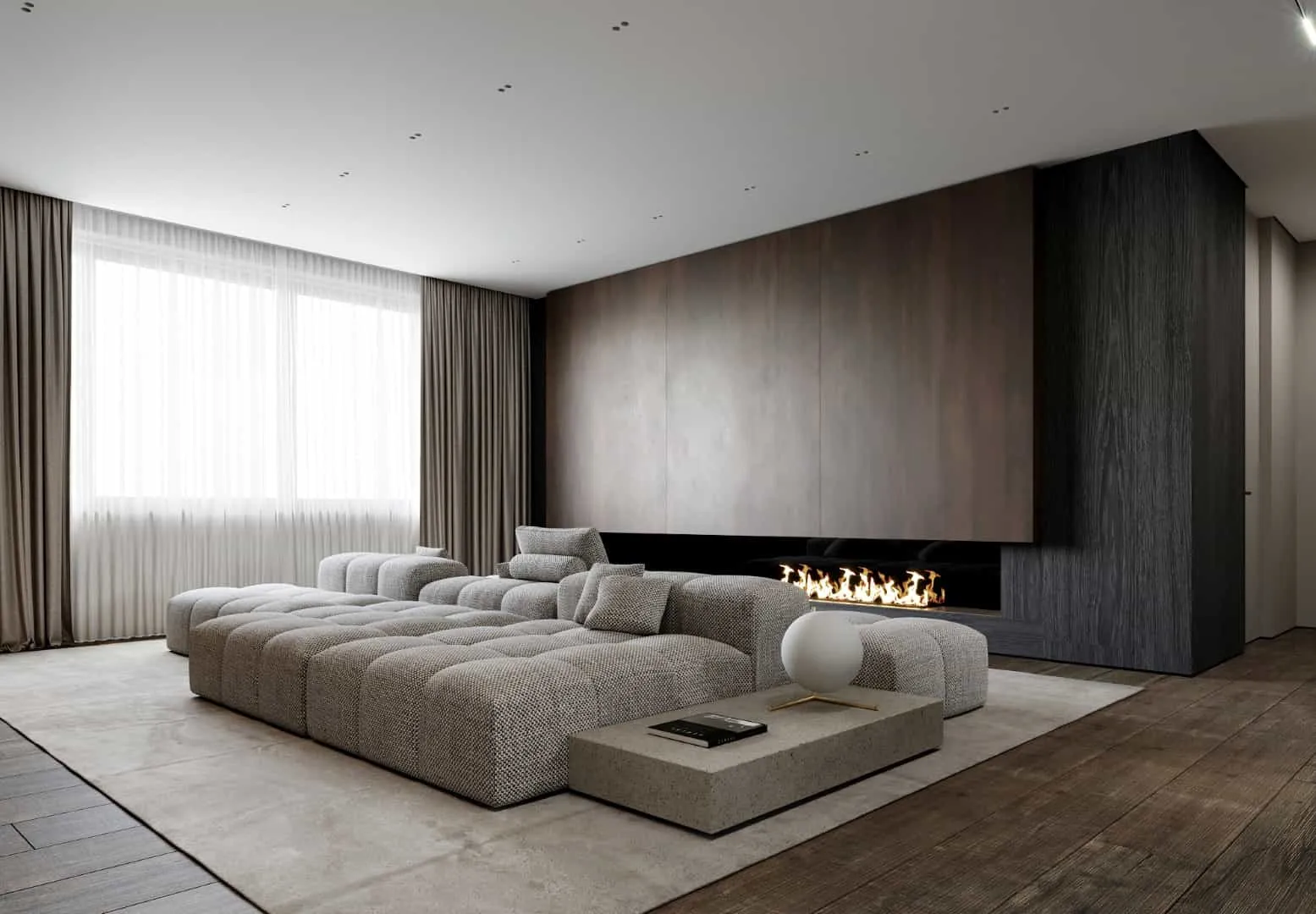
Seclusion in the Mountains Right in the City
Can the warmth of an Alpine resort be transferred to a high-rise building in Astana? Kvadrat Architects achieved exactly this with this 1506 square foot apartment in the Highvill residential complex. Inspired by alpine chalet architecture, natural textures and a recent trip to Georgia, this design concept blends rustic charm with modern functionality — creating the feeling of a forest cottage without leaving the city.
From dried wooden floors and lava stone walls to rusted metal accents and cotton furniture, every material was chosen to convey the pristine beauty of nature and the comfort of a mountain cabin.
Living Room: Space for Communication and Calm
The central part of the home includes a large sofa-island, supporting family gatherings, movie nights or simply contemplating the fire in quiet reflection. A mix of coarse fabrics, natural tones and mature textures invites conversation and solitude.
This living room is not just decorated in chalet style — it feels like one, with views reminiscent of an Alpine journey even amidst the bustling urban landscape of Astana.
Kitchen and Dining Area: Earthy and Functional Details
The kitchen-dining area continues this design with the following elements:
-
Grey-coated wooden kitchen cabinets
-
Rough textured leather accent
-
Wooden blinds, allowing morning light in
At night, the ceiling installation mimics a starlit sky, turning dinners into moments of quiet contemplation. Whether it's breakfast or stories over dinner, the space radiates warmth and connection.
Private Zone: Cozy Hermit in the Heart of the Home
The full 70 sq. m apartment is dedicated to the private zone of the owners — including a bedroom, separate work room, walk-in closet, and a luxurious bathroom.
Bedroom + Work RoomThe bedroom is carefully divided into a sleeper area and a work zone, each with its own window for natural lighting. The two functions are separated by a centralized multi-functional unit — a built-in wall with dual access and hidden design, preserving visual continuity.
ClosetThe dressing room contrasts this concealment with glass wardrobes, providing visibility and convenience when selecting clothing or accessories.
Bathroom: Spa Atmosphere Meets Smart Design
Access to the bathroom is through the closet. It's both luxurious and practical. Its elongated asymmetrical shape influenced the two-part layout:
-
Right zone: private shower and toilet with a separate sink
-
Left zone: full counter, double sinks and a built-in bathtub, installed at the level of the sink — thanks to an individual project solution
Dark, earthy tones and natural stone finishes echo the overall style of the apartment, creating a spa-like atmosphere with emphasis on tactility and serenity.
Design Inspired by Nature and Culture
The visual language of this apartment was inspired by natural landscapes of Georgia, where the design team recently traveled. Images of mountain gorges, ancient caves and green valleys were translated into materials, tones, and textures.
"This is not just a copy of the chalet — it's an emotional translation of nature into permanent living", say designers Sergey Bekmukhanbetov and Rustam Minnekhanov from Kvadrat Architects.
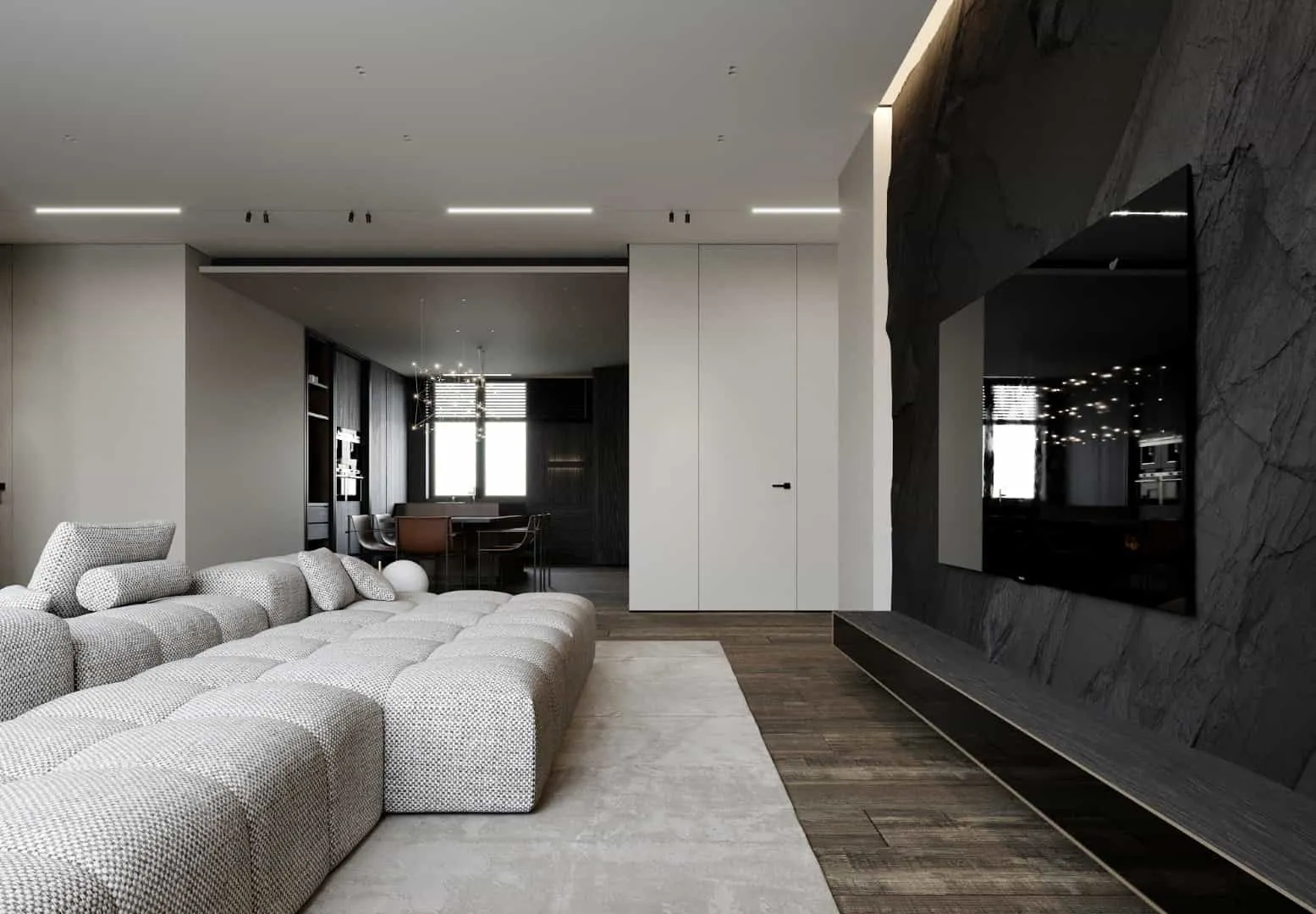 Photos © Kvadrat Architects
Photos © Kvadrat Architects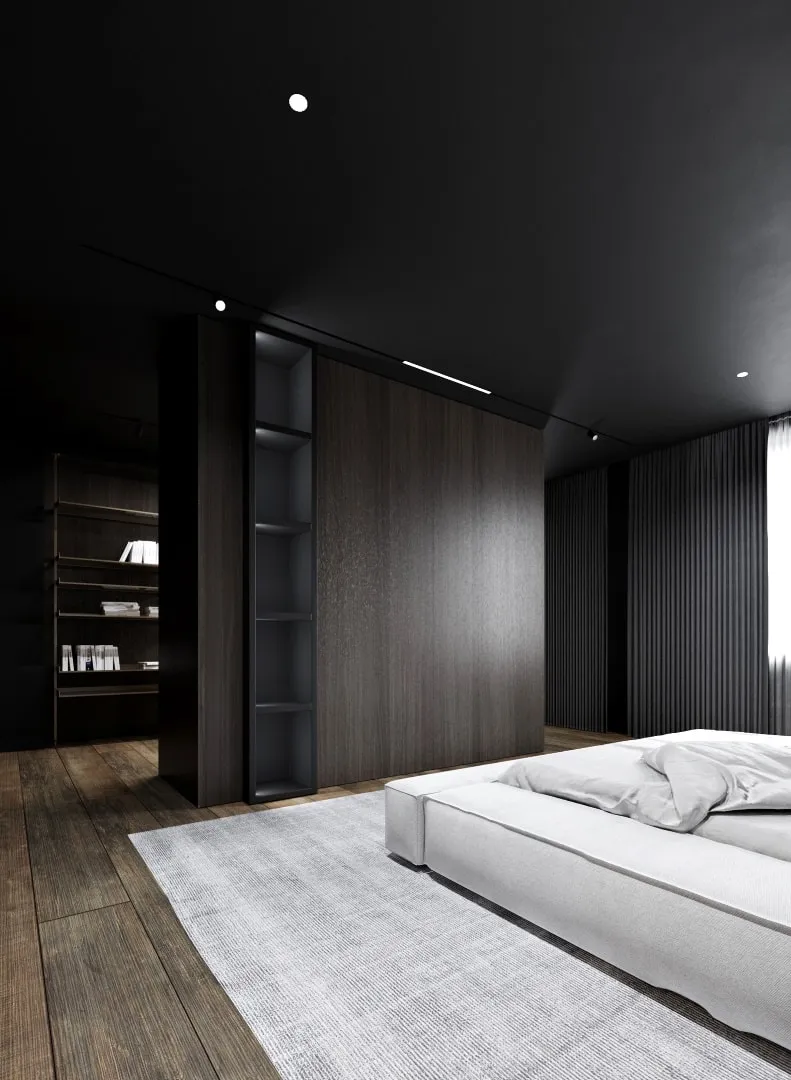 Photos © Kvadrat Architects
Photos © Kvadrat Architects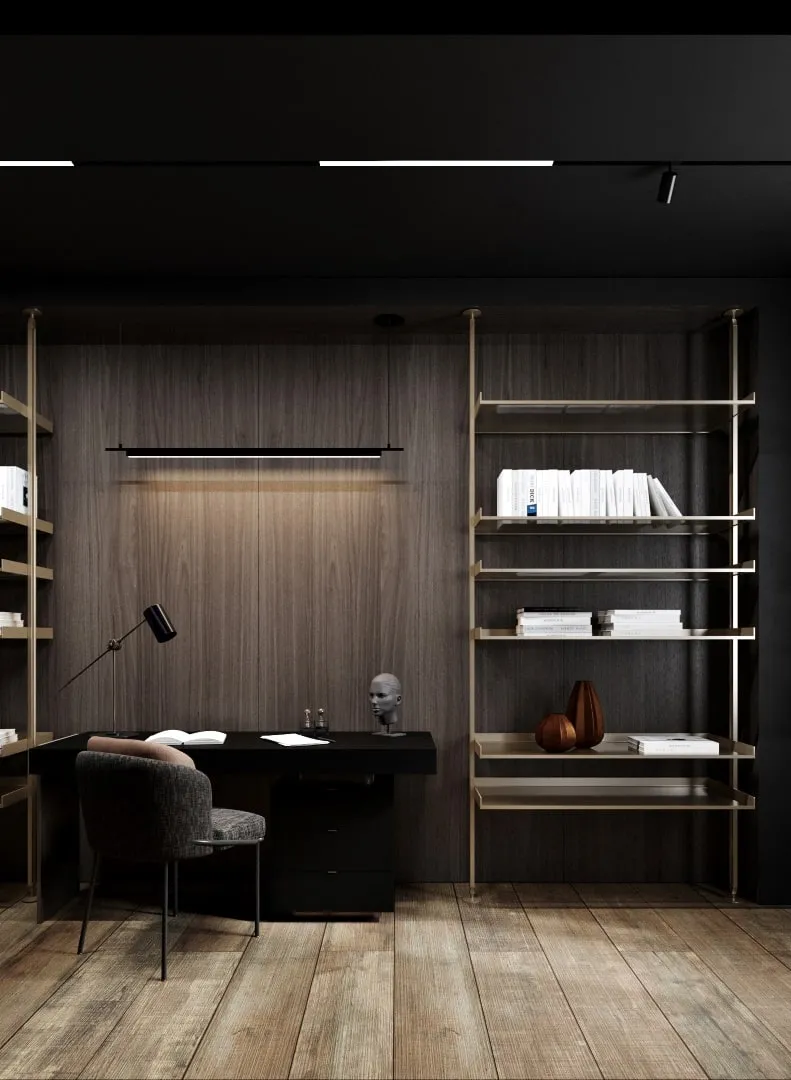 Photos © Kvadrat Architects
Photos © Kvadrat Architects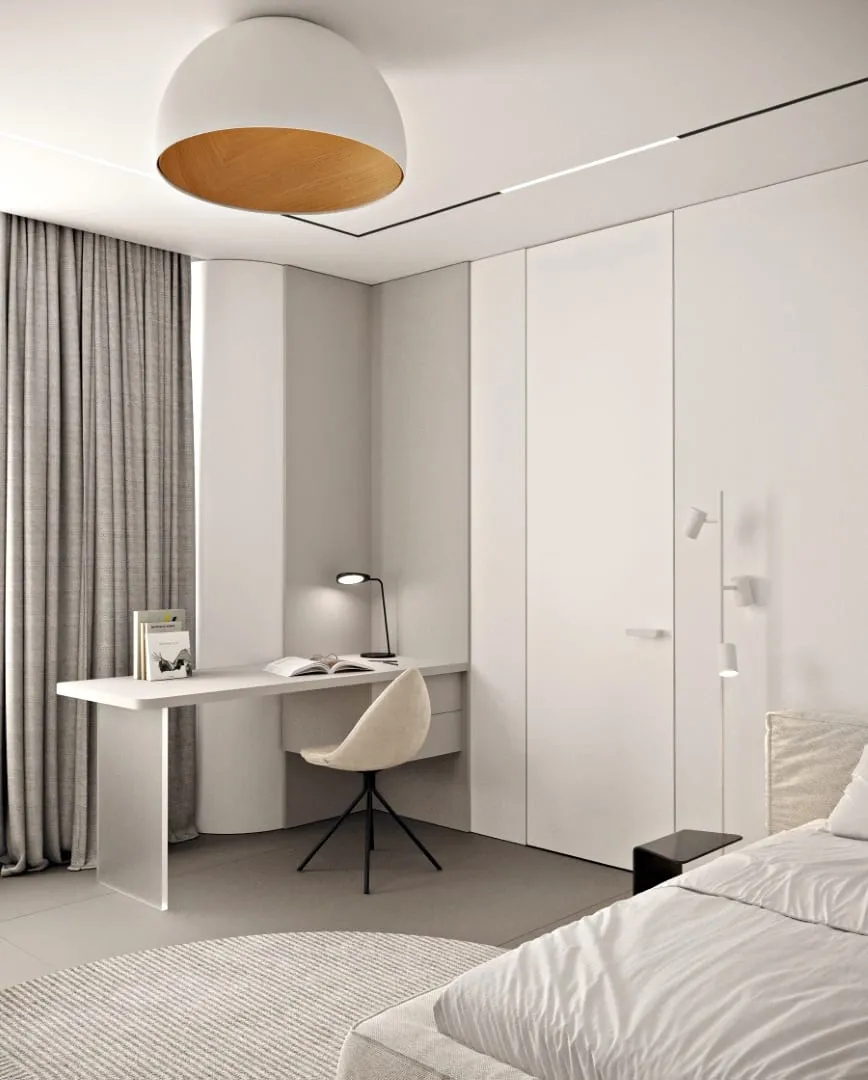 Photos © Kvadrat Architects
Photos © Kvadrat Architects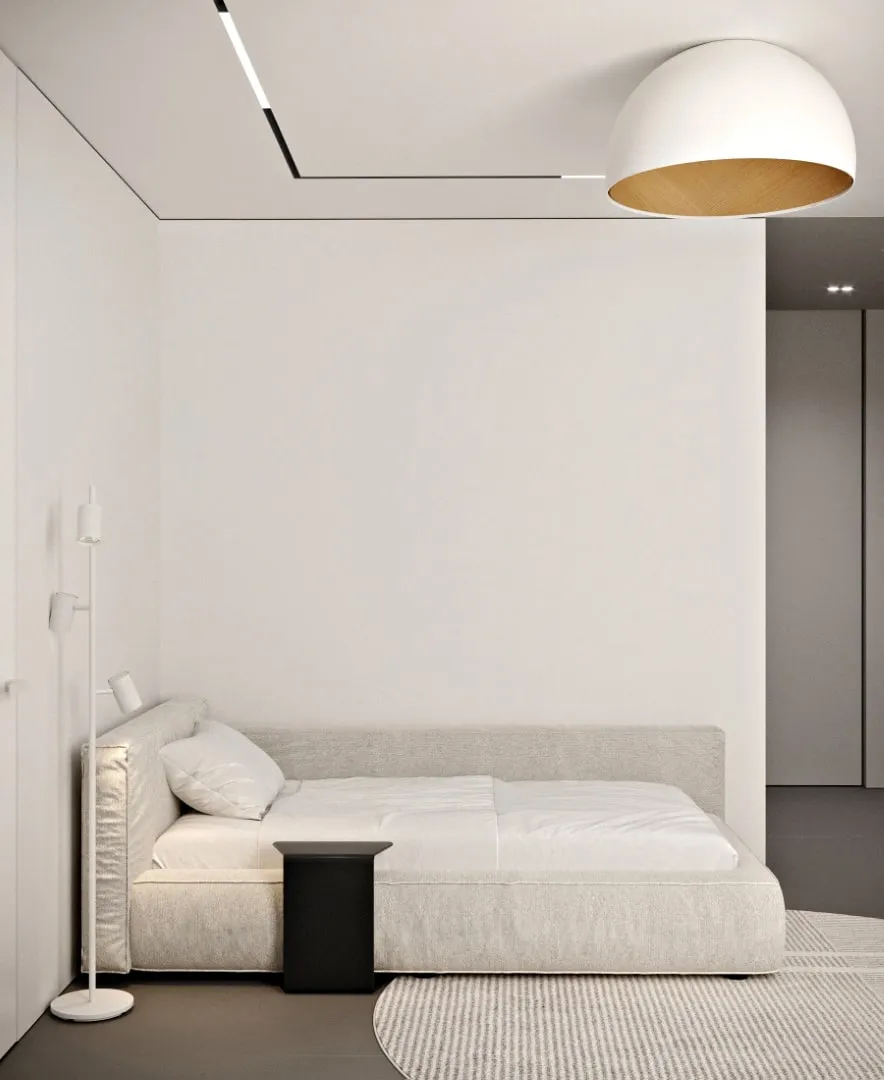 Photos © Kvadrat Architects
Photos © Kvadrat Architects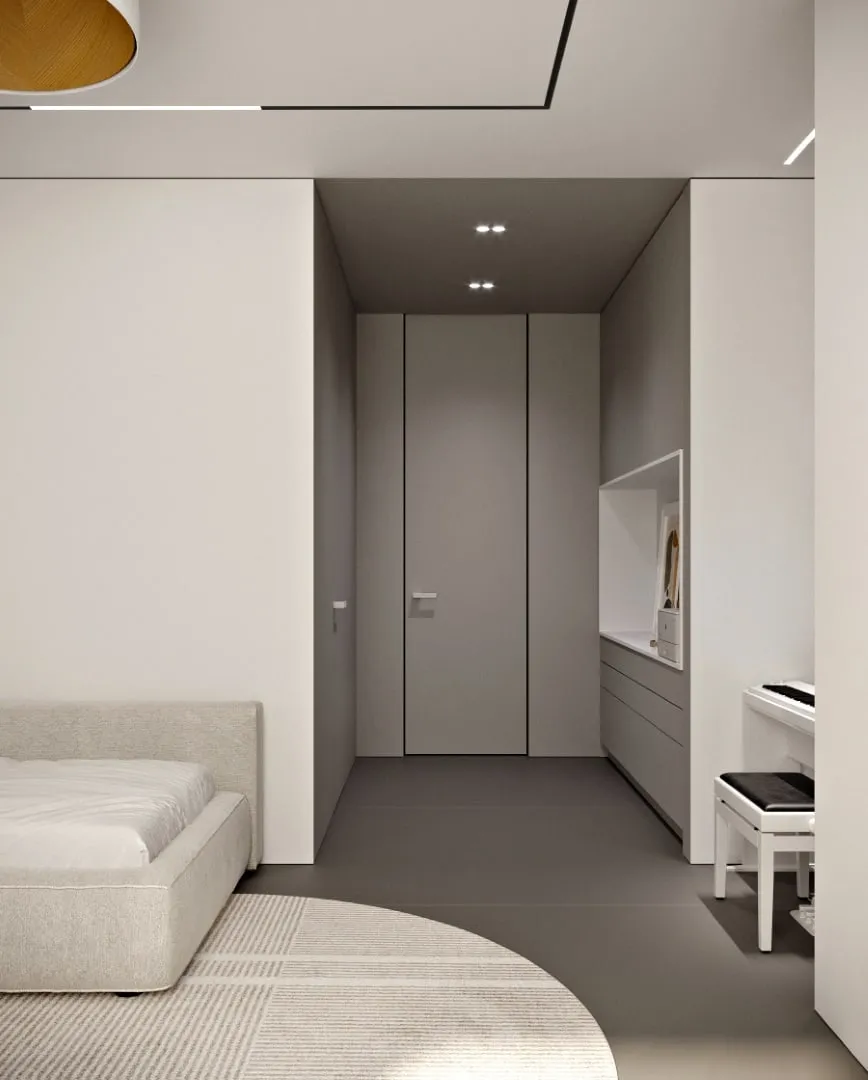 Photos © Kvadrat Architects
Photos © Kvadrat Architects Photos © Kvadrat Architects
Photos © Kvadrat Architects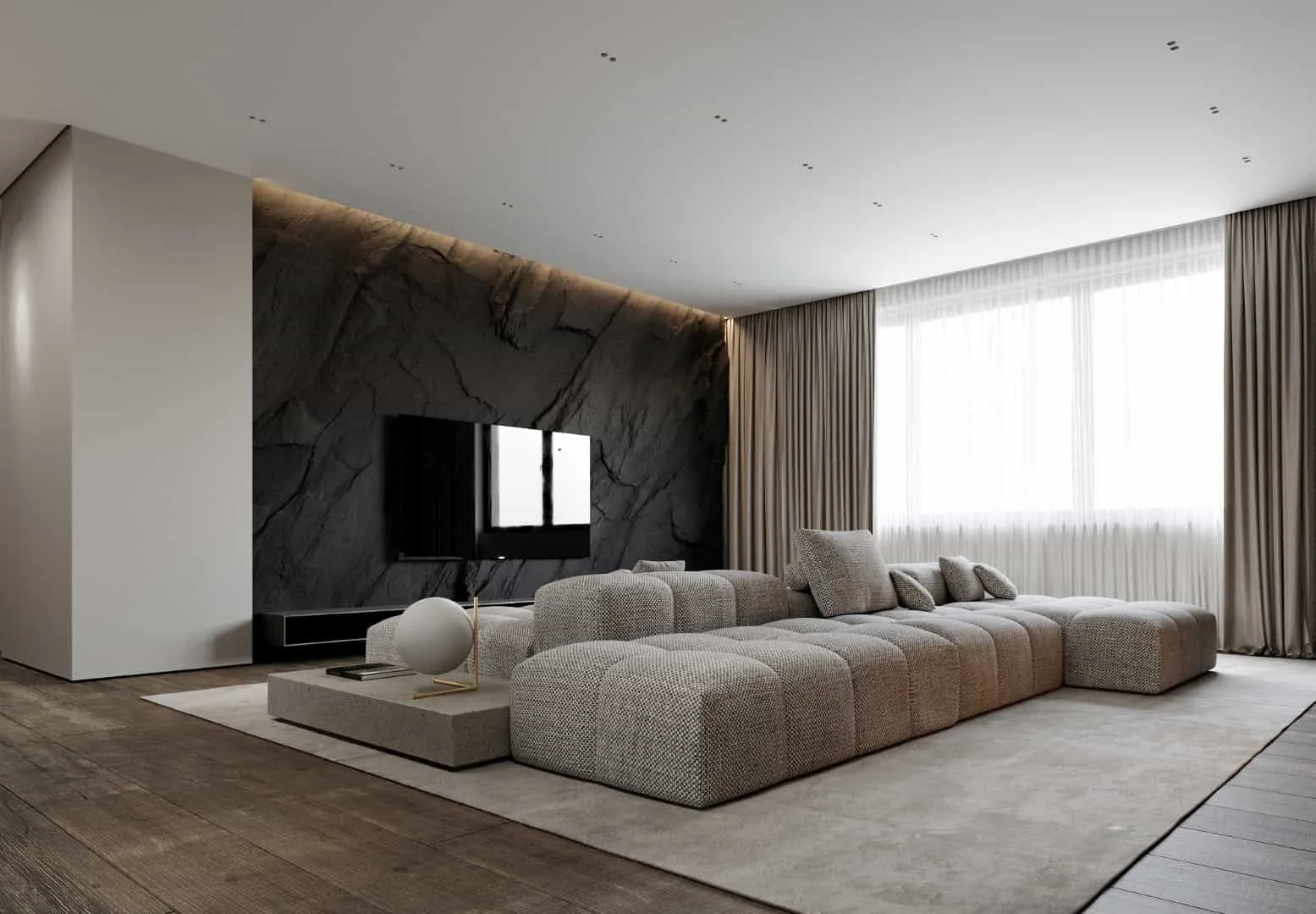 Photos © Kvadrat Architects
Photos © Kvadrat Architects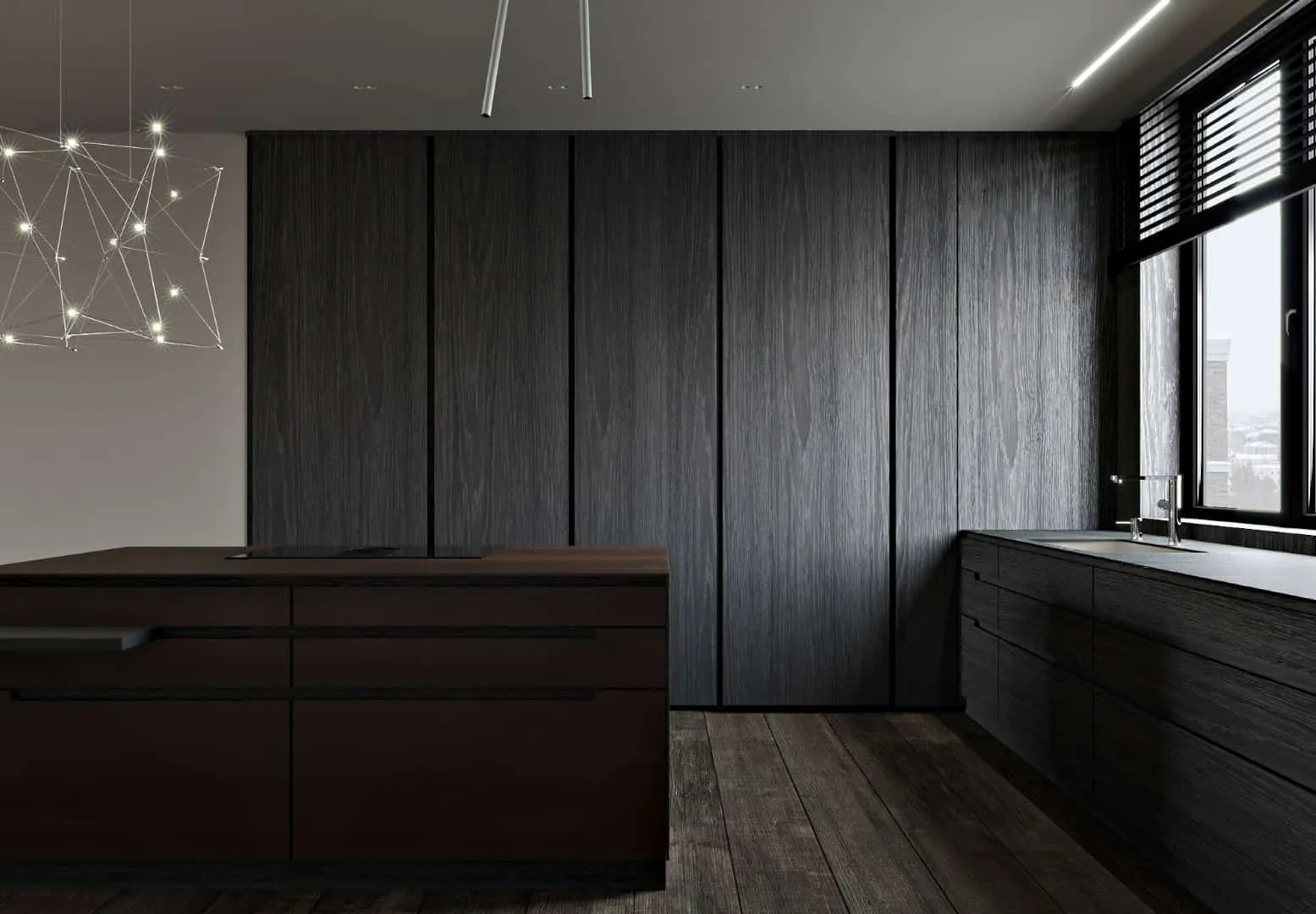 Photos © Kvadrat Architects
Photos © Kvadrat Architects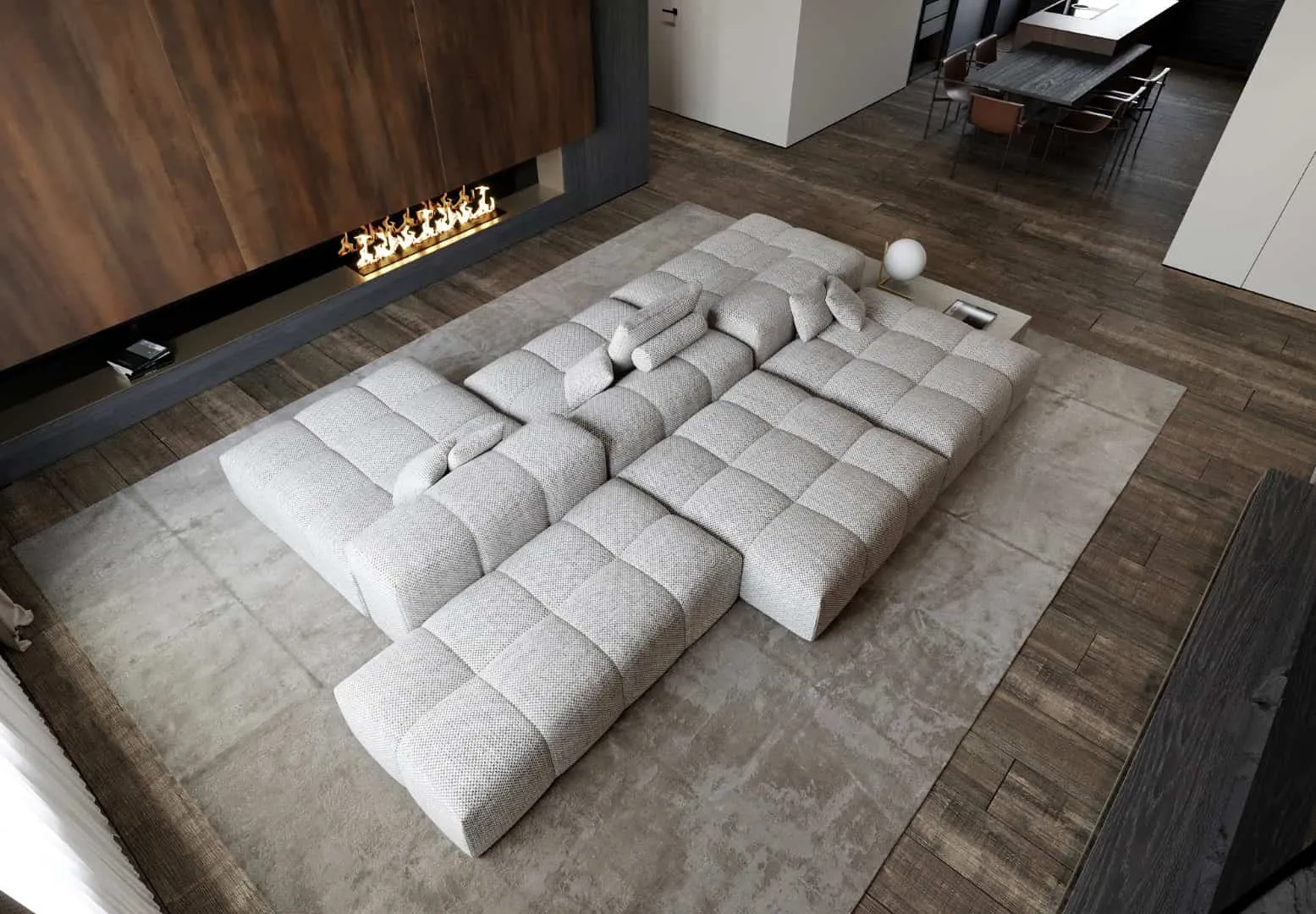 Photos © Kvadrat Architects
Photos © Kvadrat Architects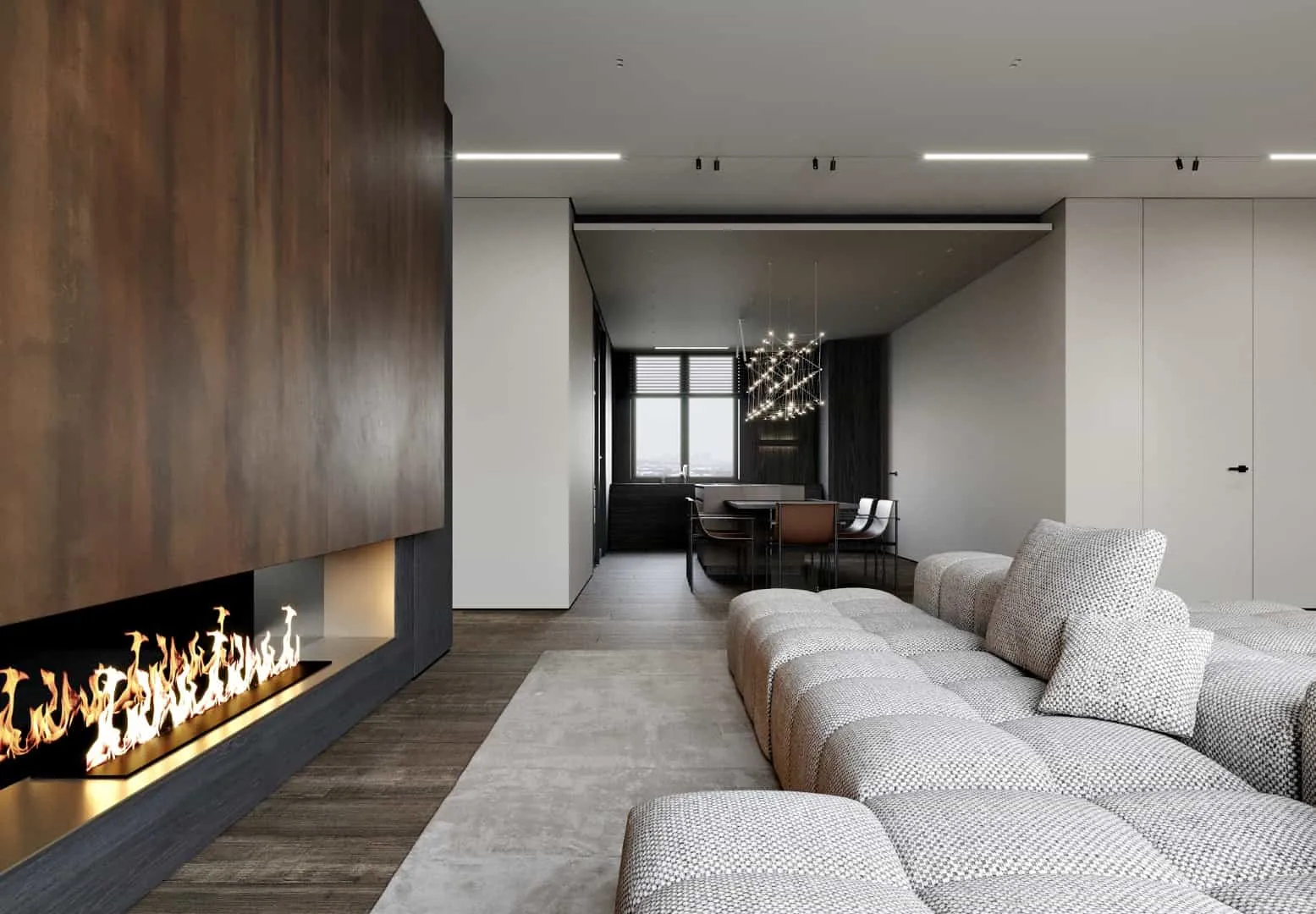 Photos © Kvadrat Architects
Photos © Kvadrat Architects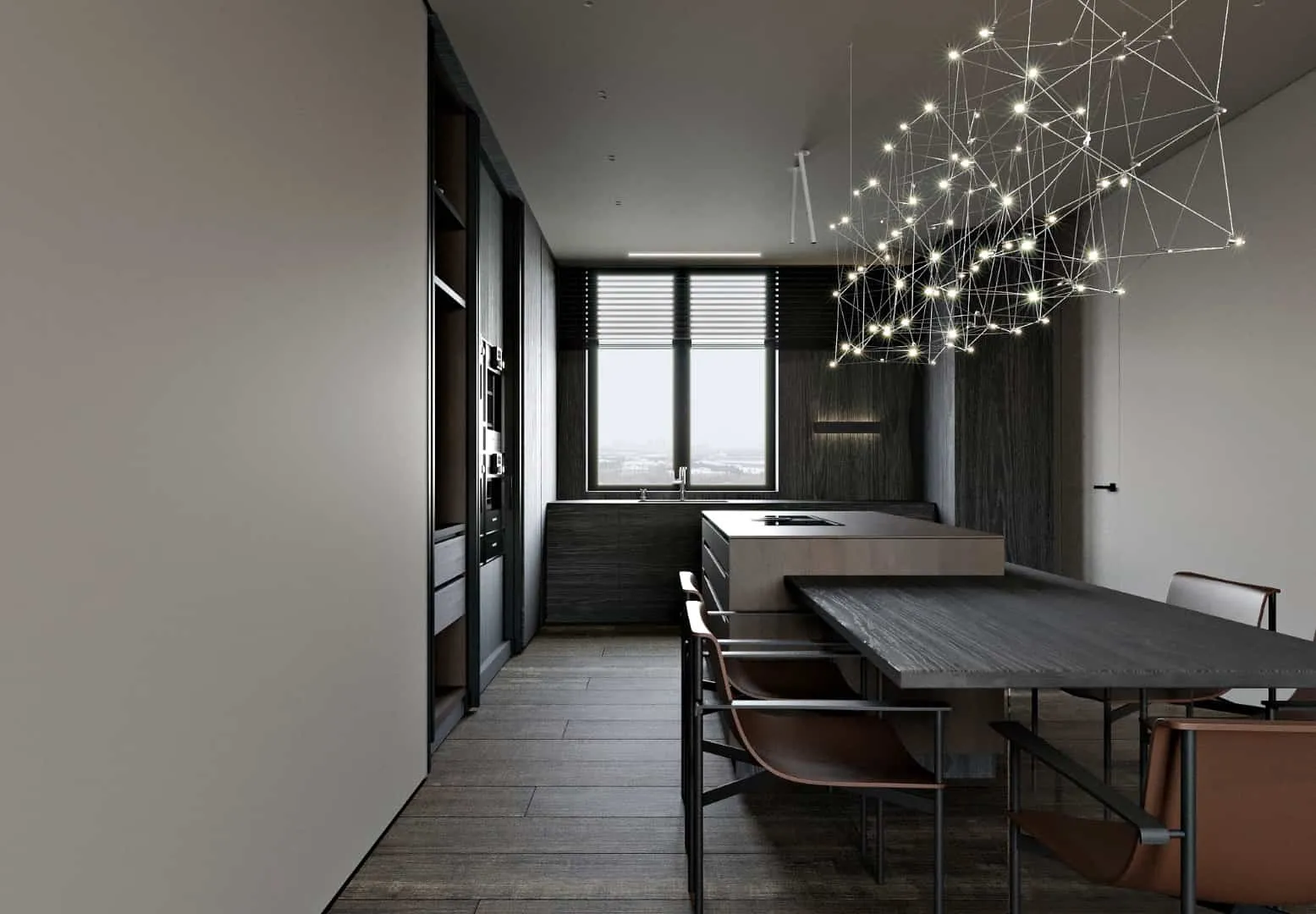 Photos © Kvadrat Architects
Photos © Kvadrat Architects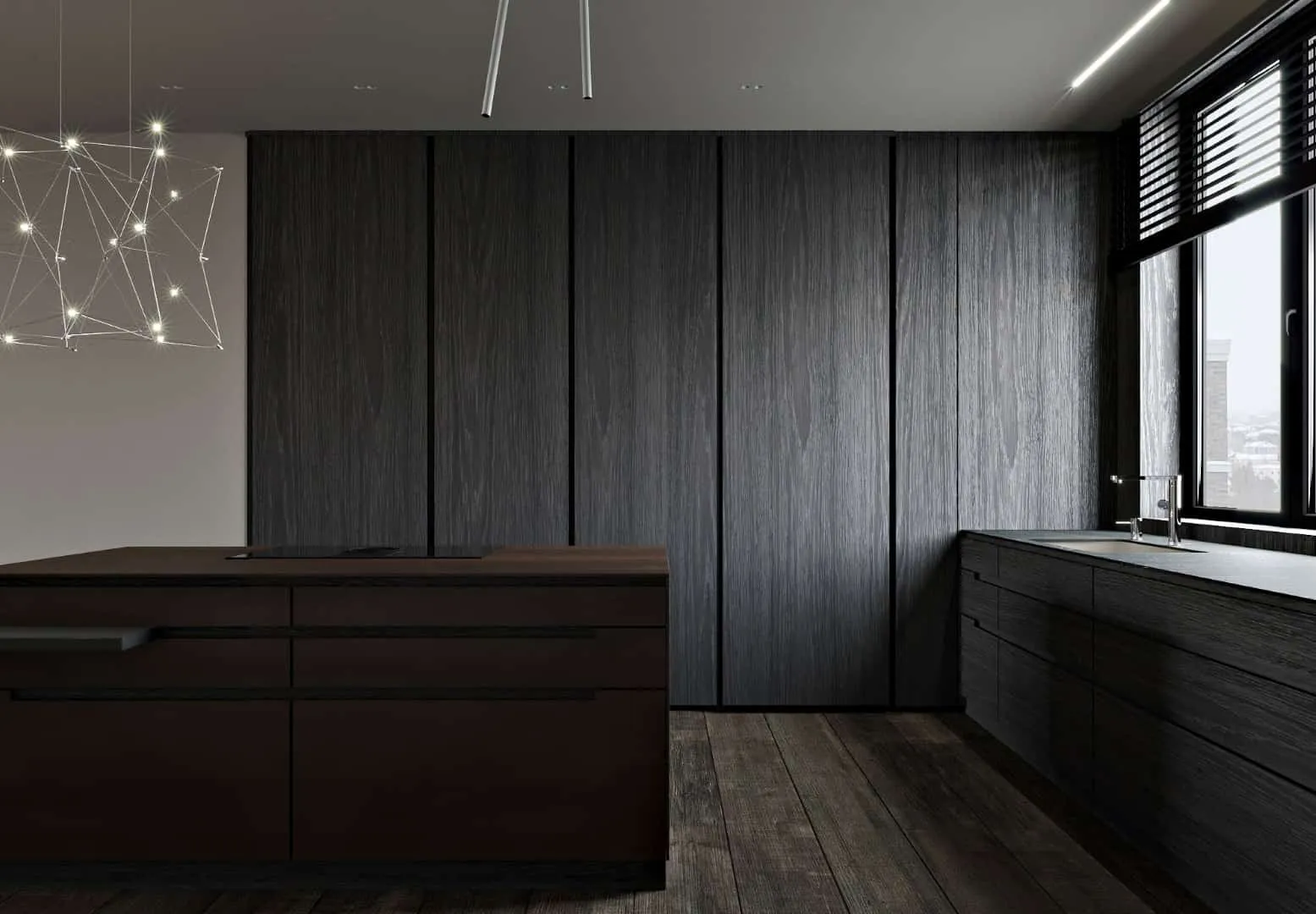 Photos © Kvadrat Architects
Photos © Kvadrat Architects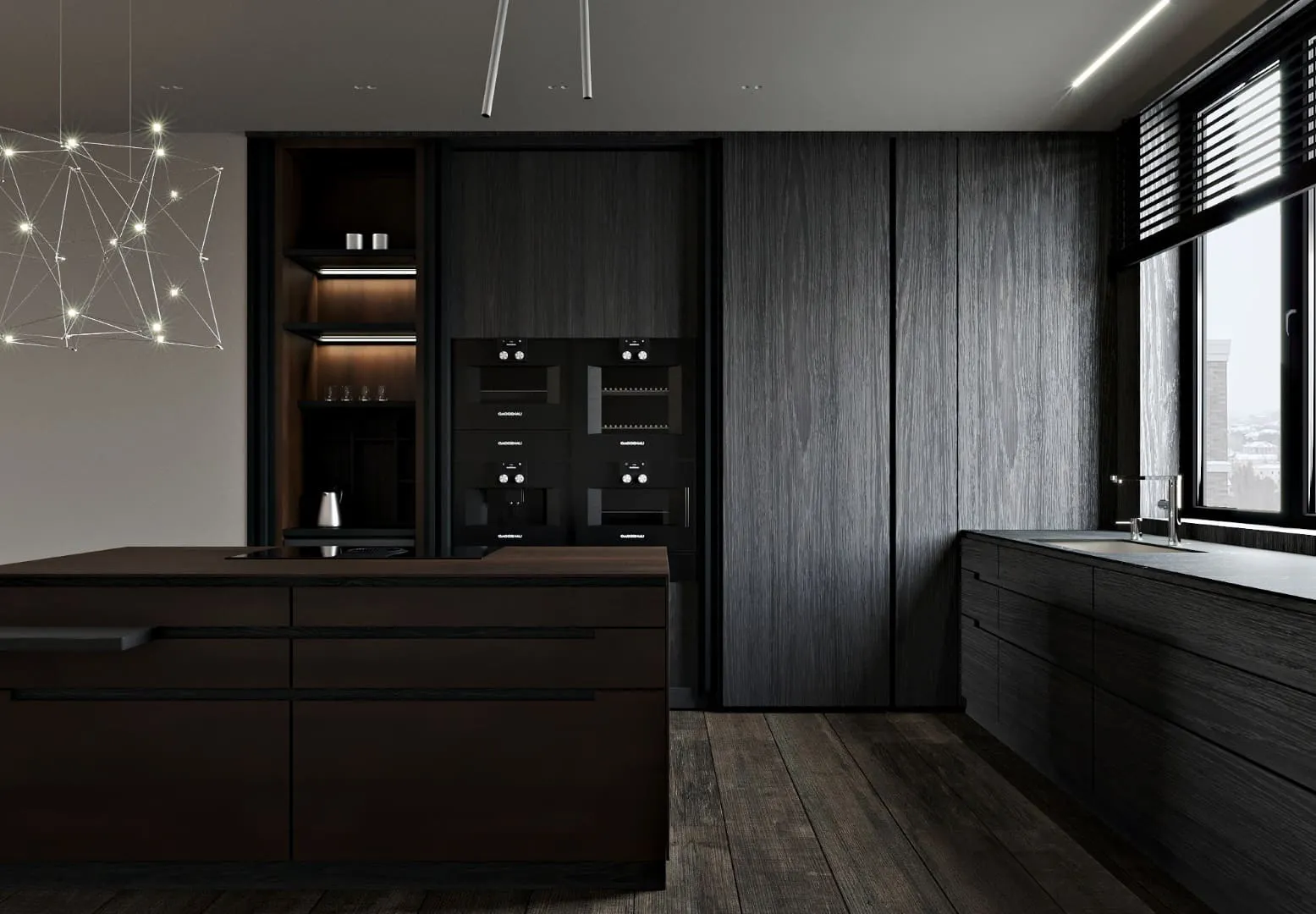 Photos © Kvadrat Architects
Photos © Kvadrat Architects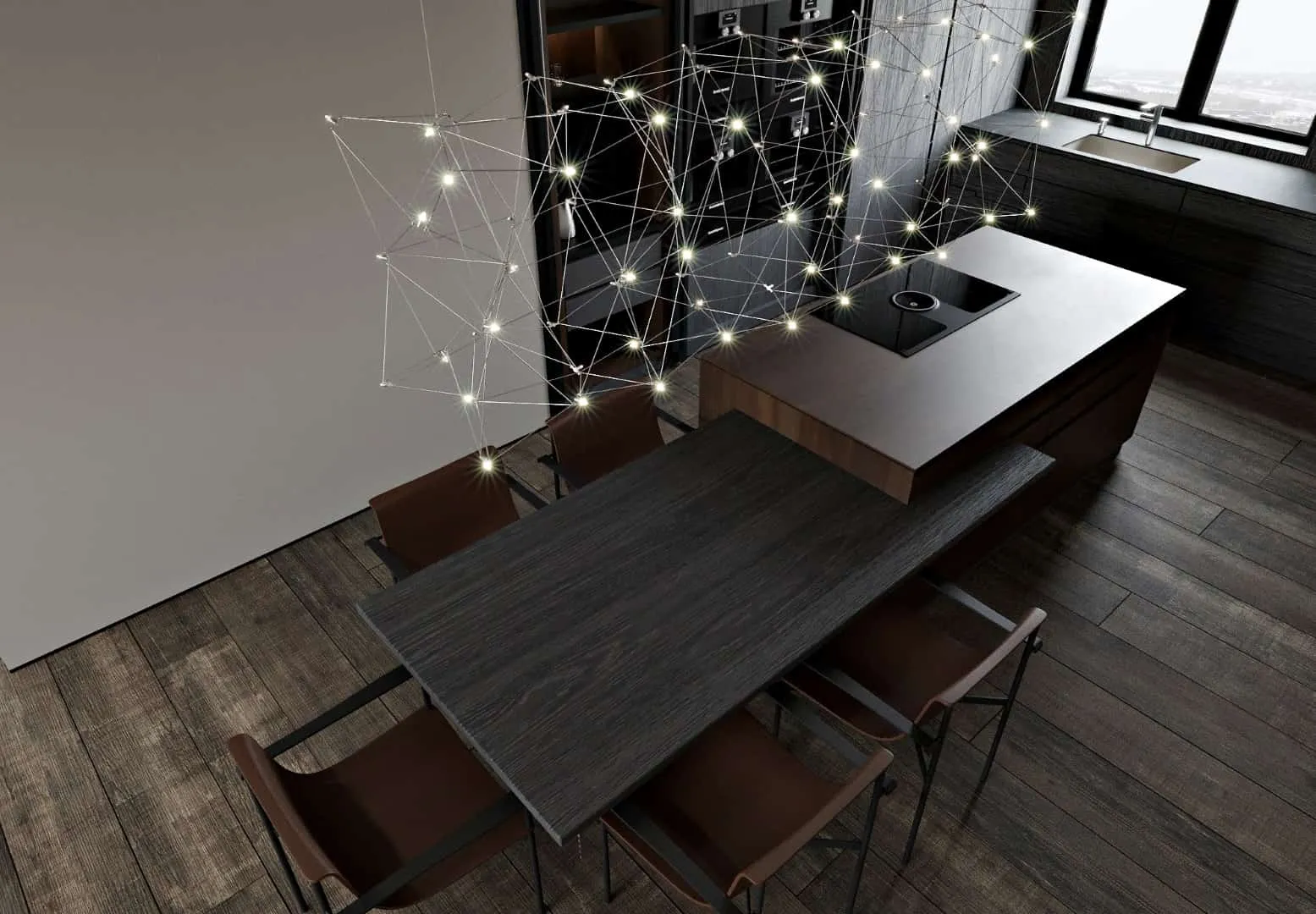 Photos © Kvadrat Architects
Photos © Kvadrat Architects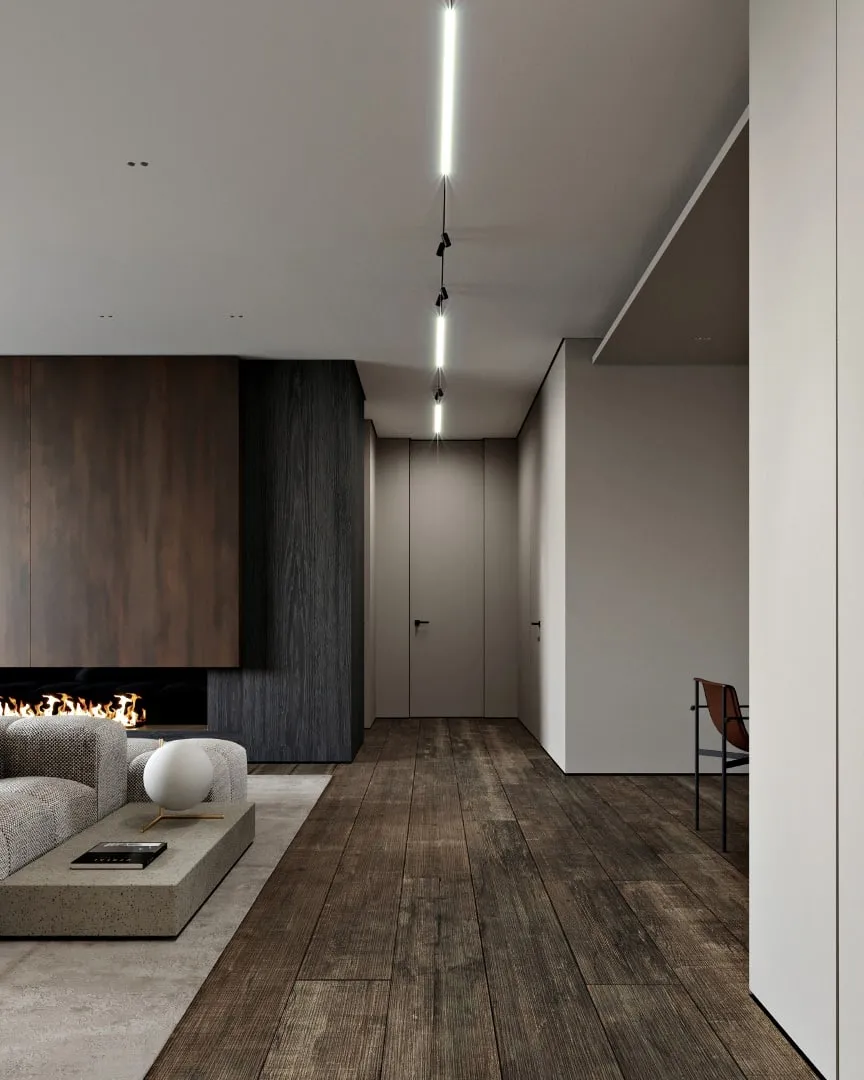 Photos © Kvadrat Architects
Photos © Kvadrat Architects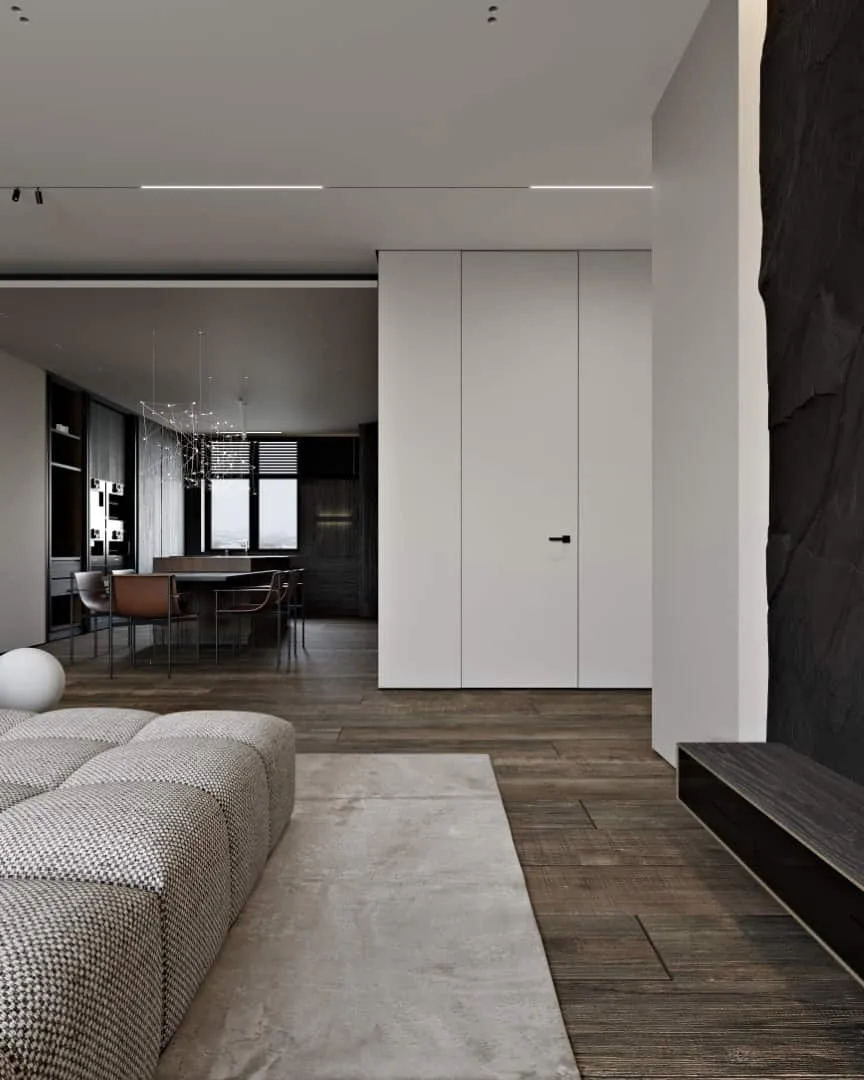 Photos © Kvadrat Architects
Photos © Kvadrat Architects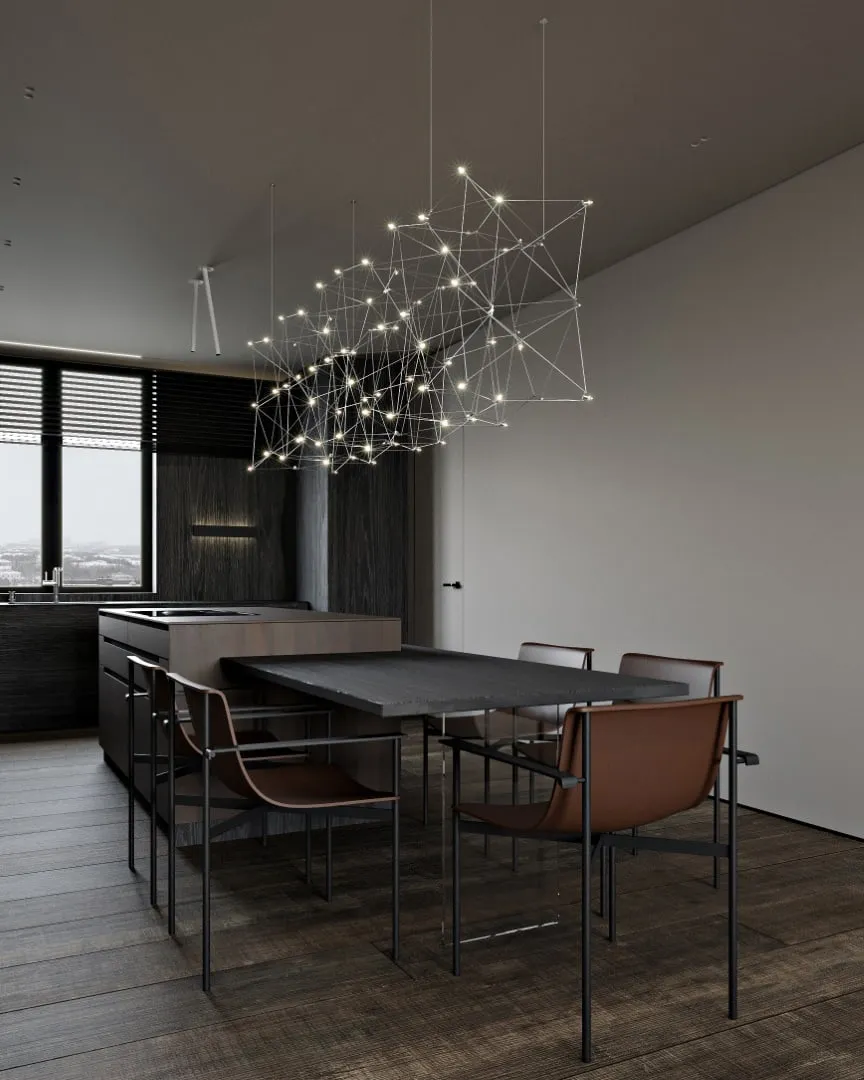 Photos © Kvadrat Architects
Photos © Kvadrat Architects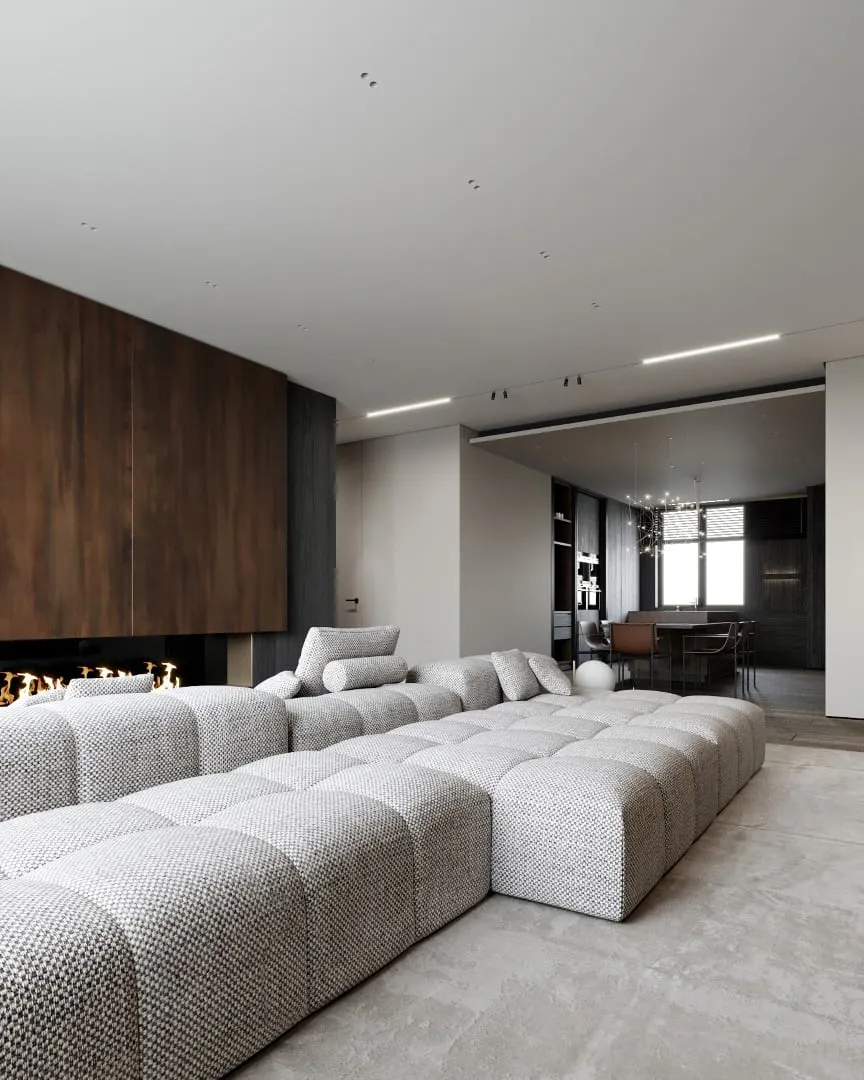 Photos © Kvadrat Architects
Photos © Kvadrat Architects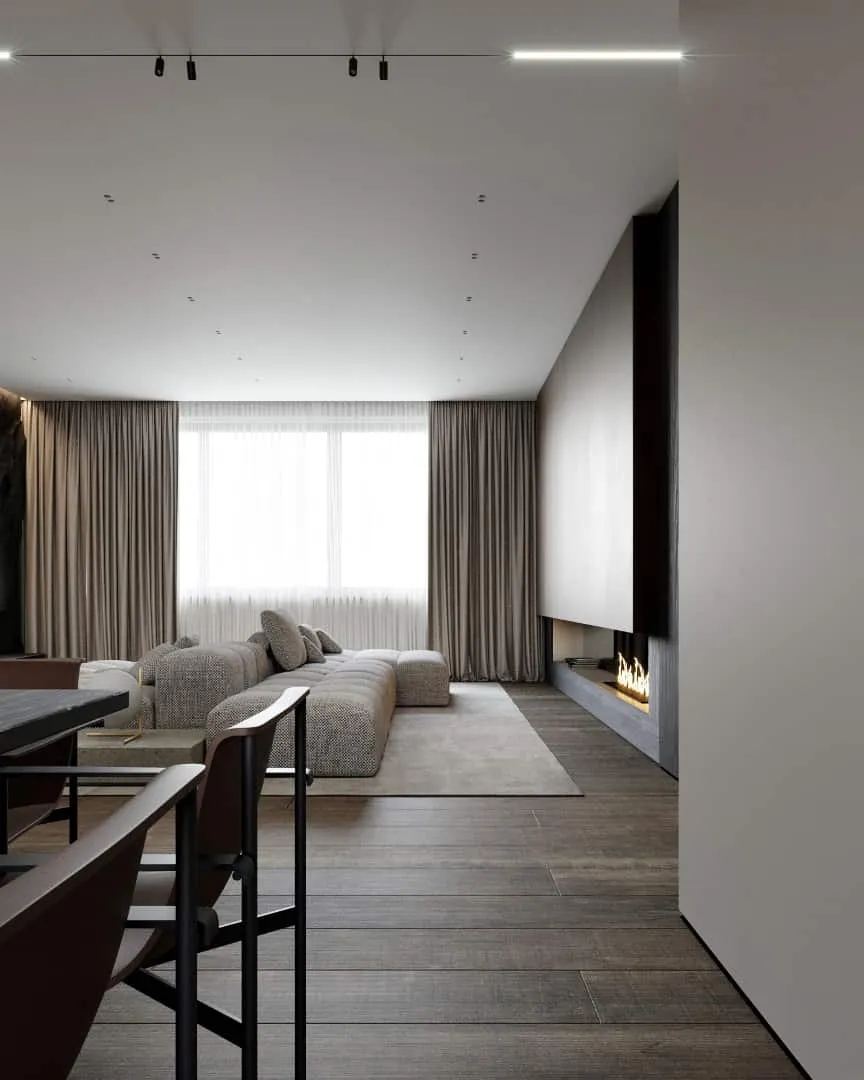 Photos © Kvadrat Architects
Photos © Kvadrat Architects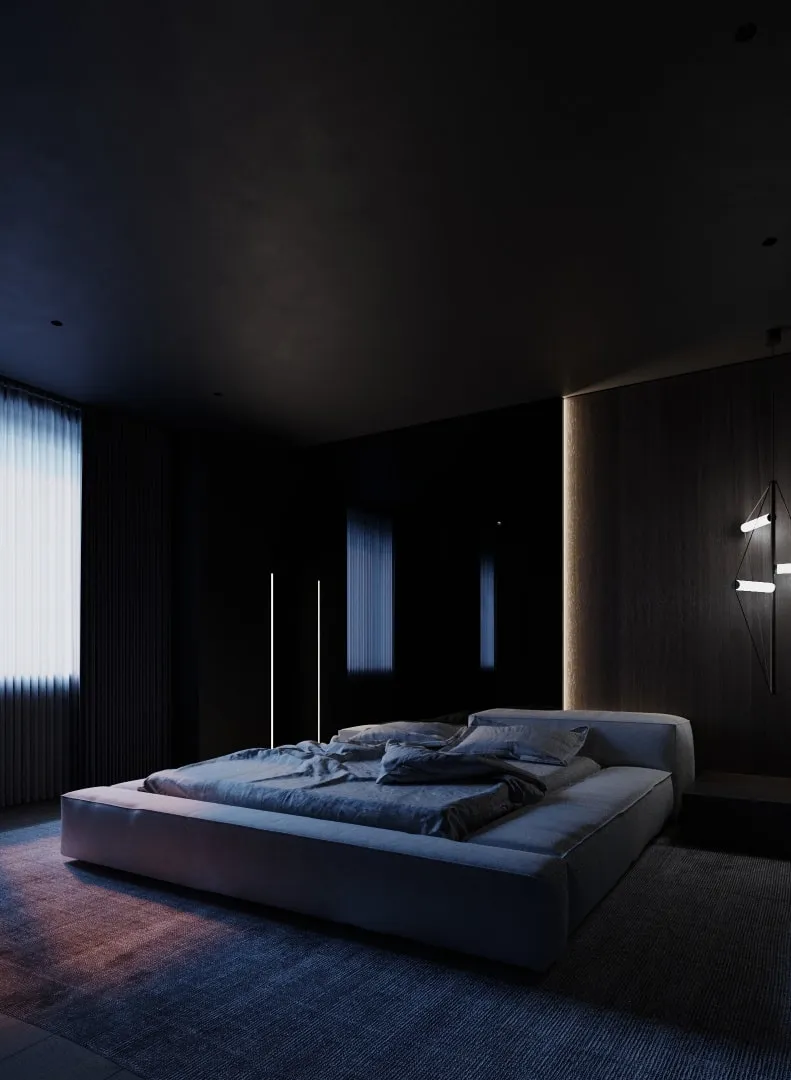 Photos © Kvadrat Architects
Photos © Kvadrat Architects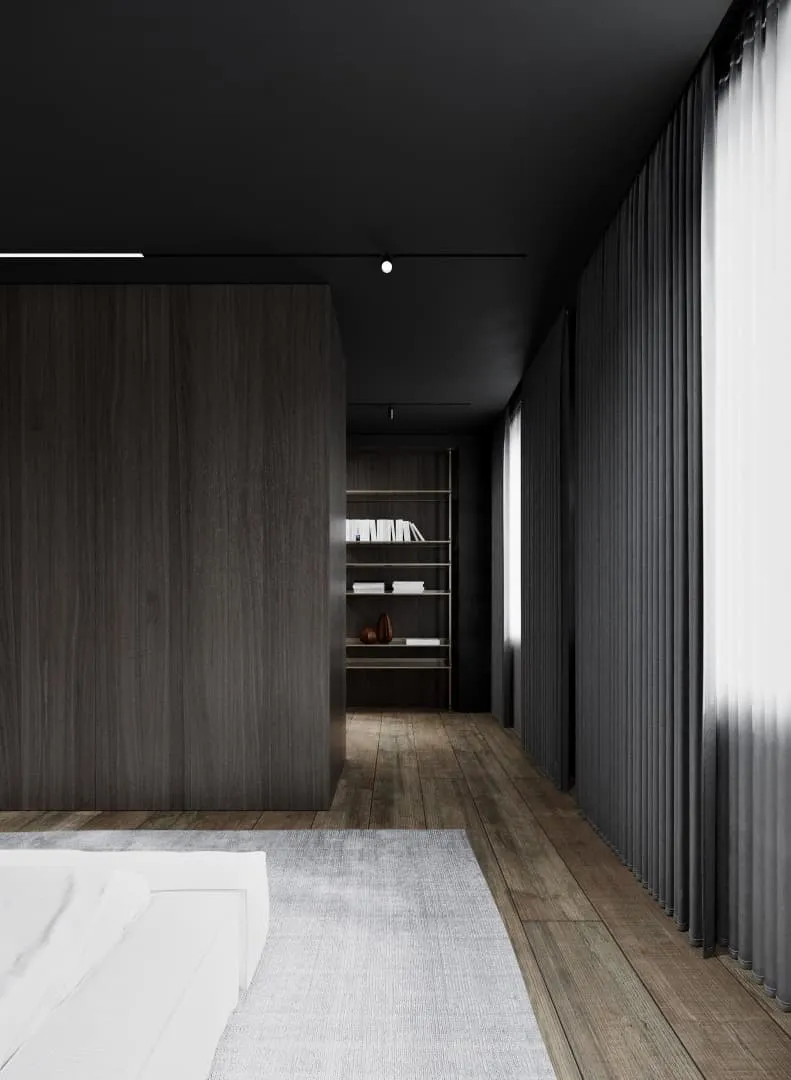 Photos © Kvadrat Architects
Photos © Kvadrat Architects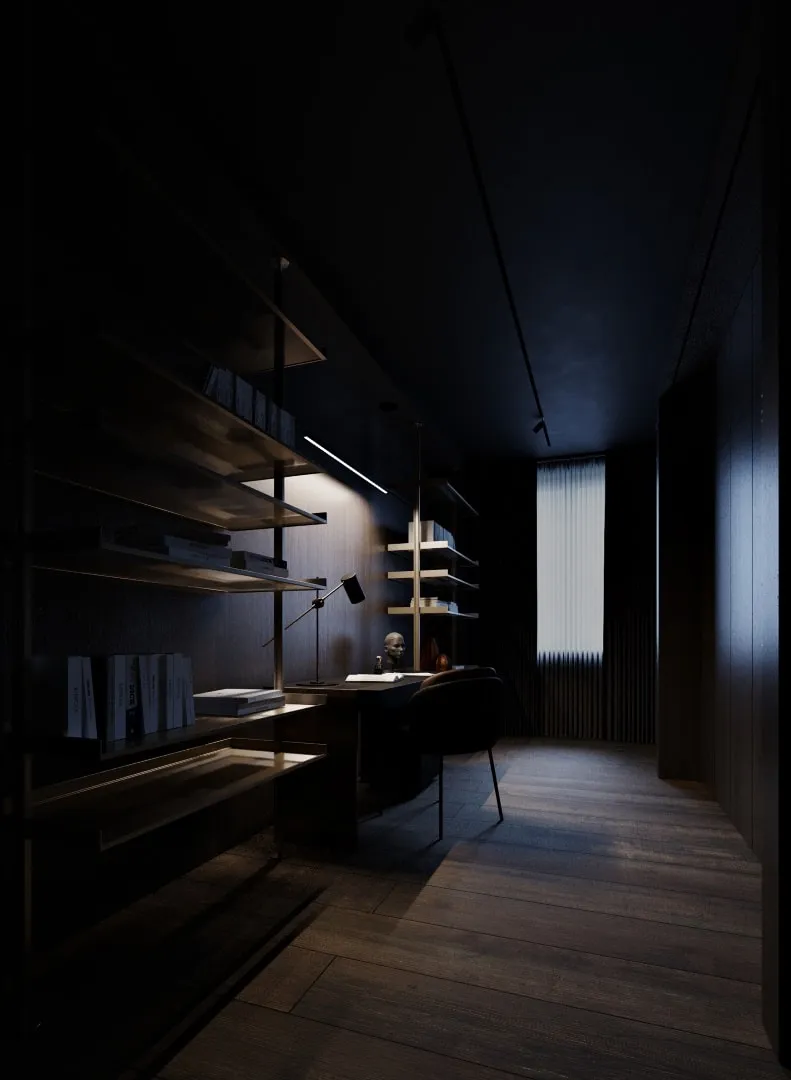 Photos © Kvadrat Architects
Photos © Kvadrat Architects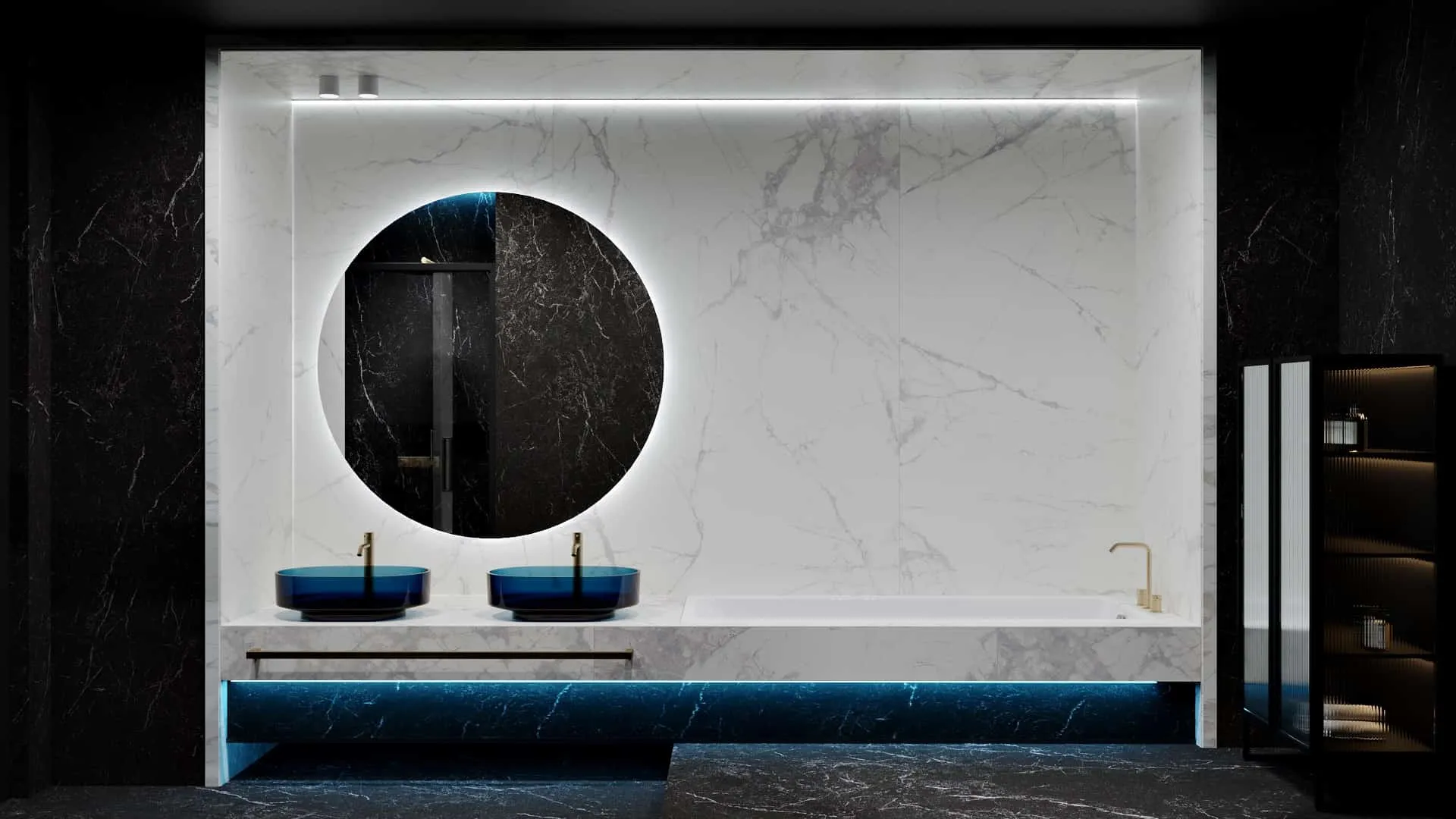 Photos © Kvadrat Architects
Photos © Kvadrat Architects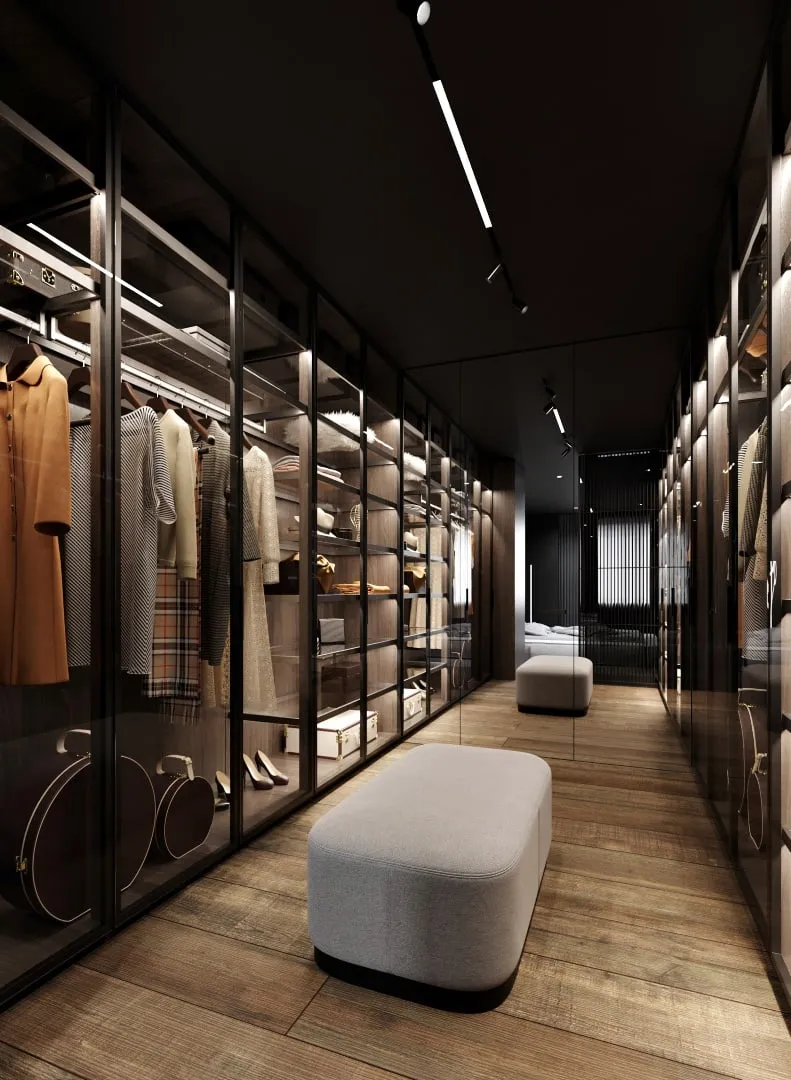 Photos © Kvadrat Architects
Photos © Kvadrat Architects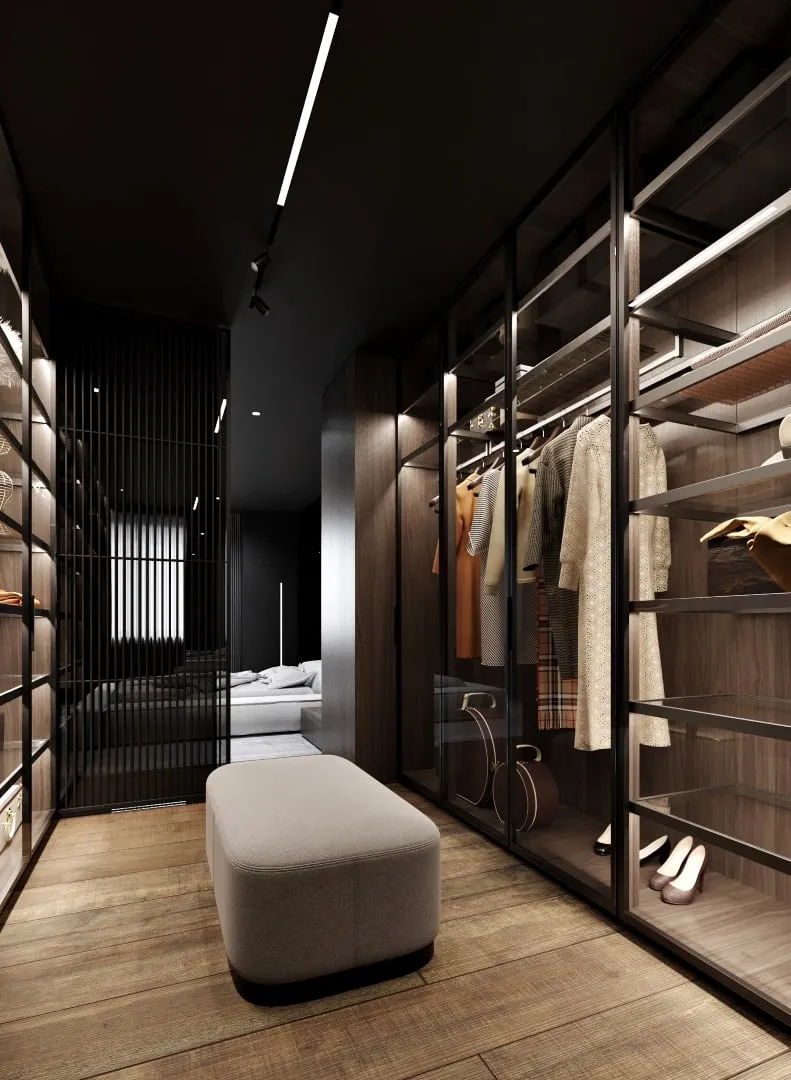 Photos © Kvadrat Architects
Photos © Kvadrat Architects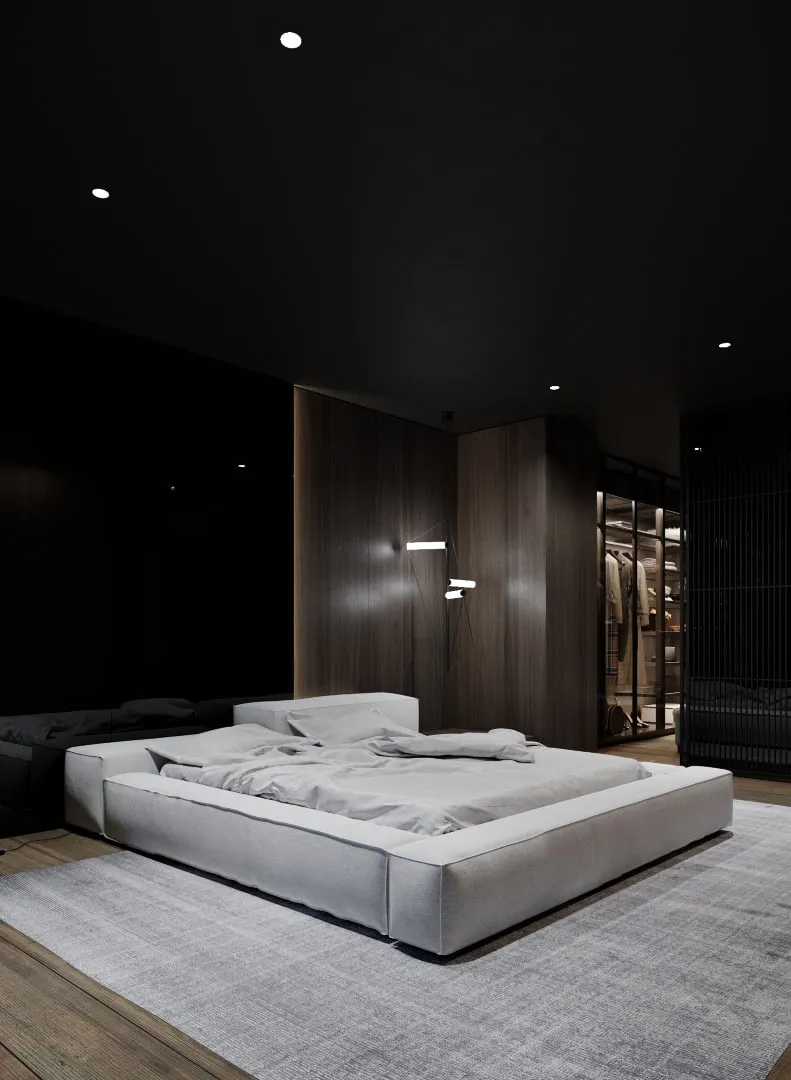 Photos © Kvadrat Architects
Photos © Kvadrat ArchitectsApartment in Alpine Style by Kvadrat Architects is a masterclass in sensory design. Combining alpine materials, earthy tones and multi-level spatial planning, the designers created a home that invites tranquility, values slowness, and evokes a sense of mountain solitude — right in the center of Astana.
More articles:
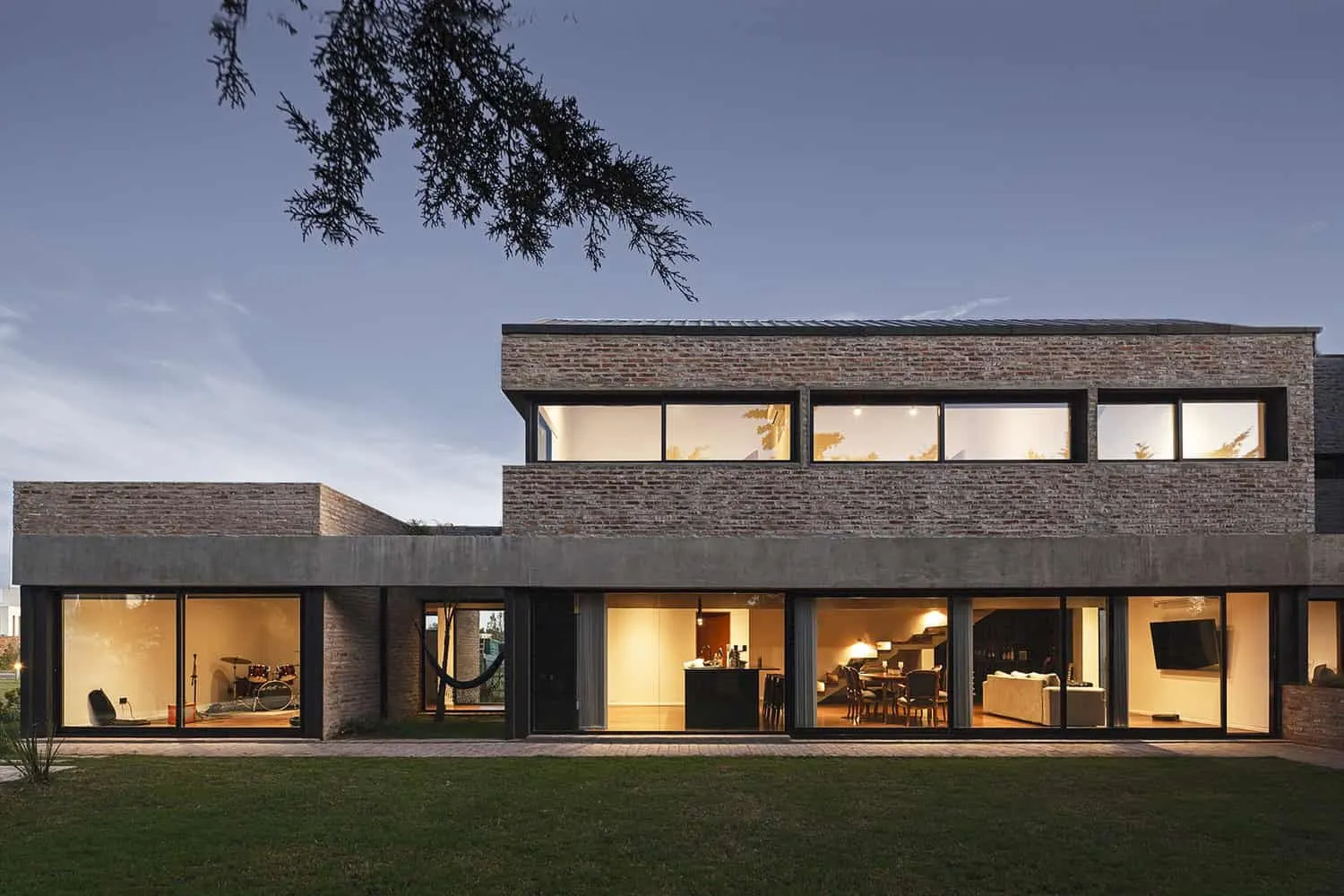 Balcony House by Adolfo Schlieper Architects | Rolando, Argentina
Balcony House by Adolfo Schlieper Architects | Rolando, Argentina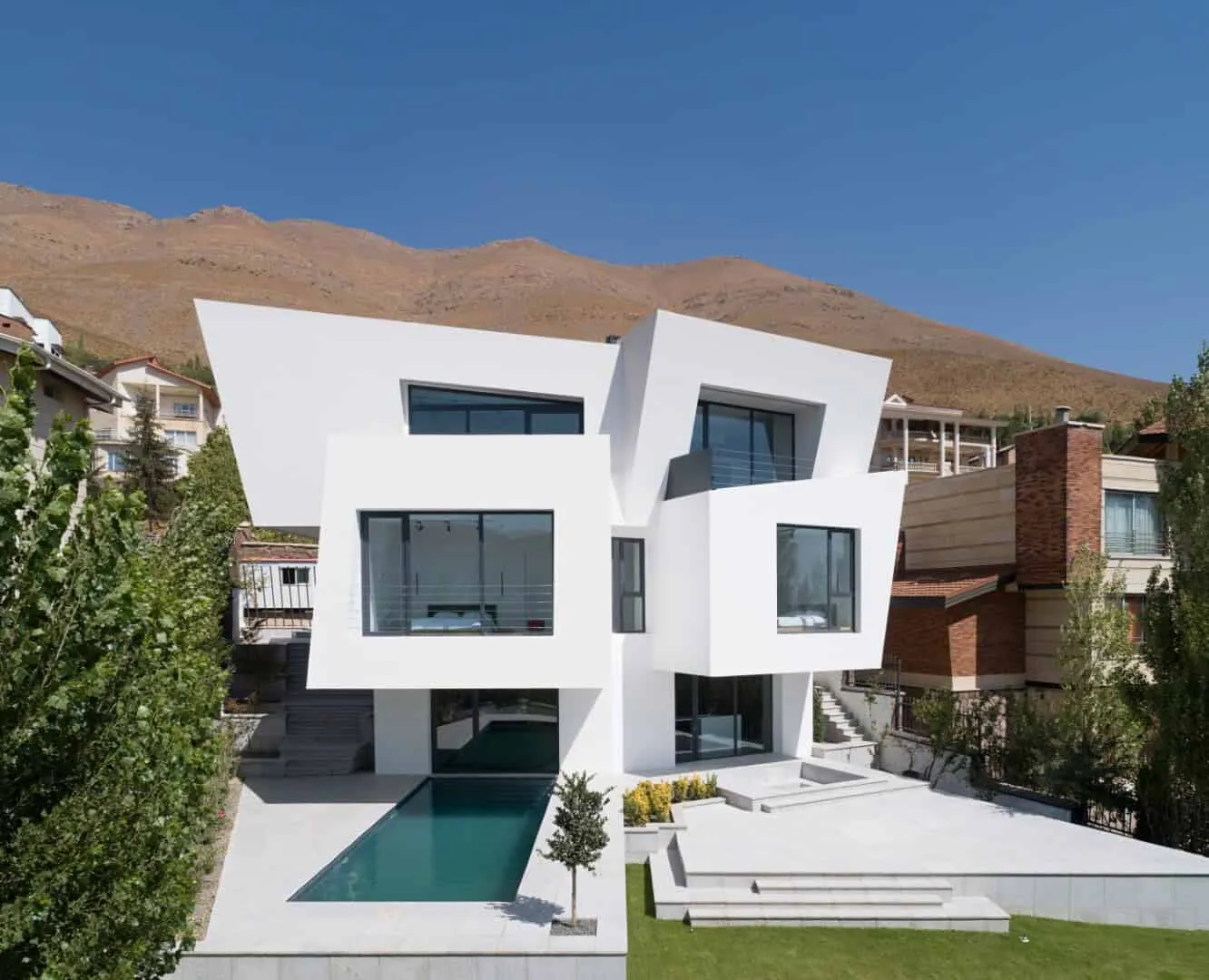 Cantilever House by UC21 Architects in Moshah, Iran
Cantilever House by UC21 Architects in Moshah, Iran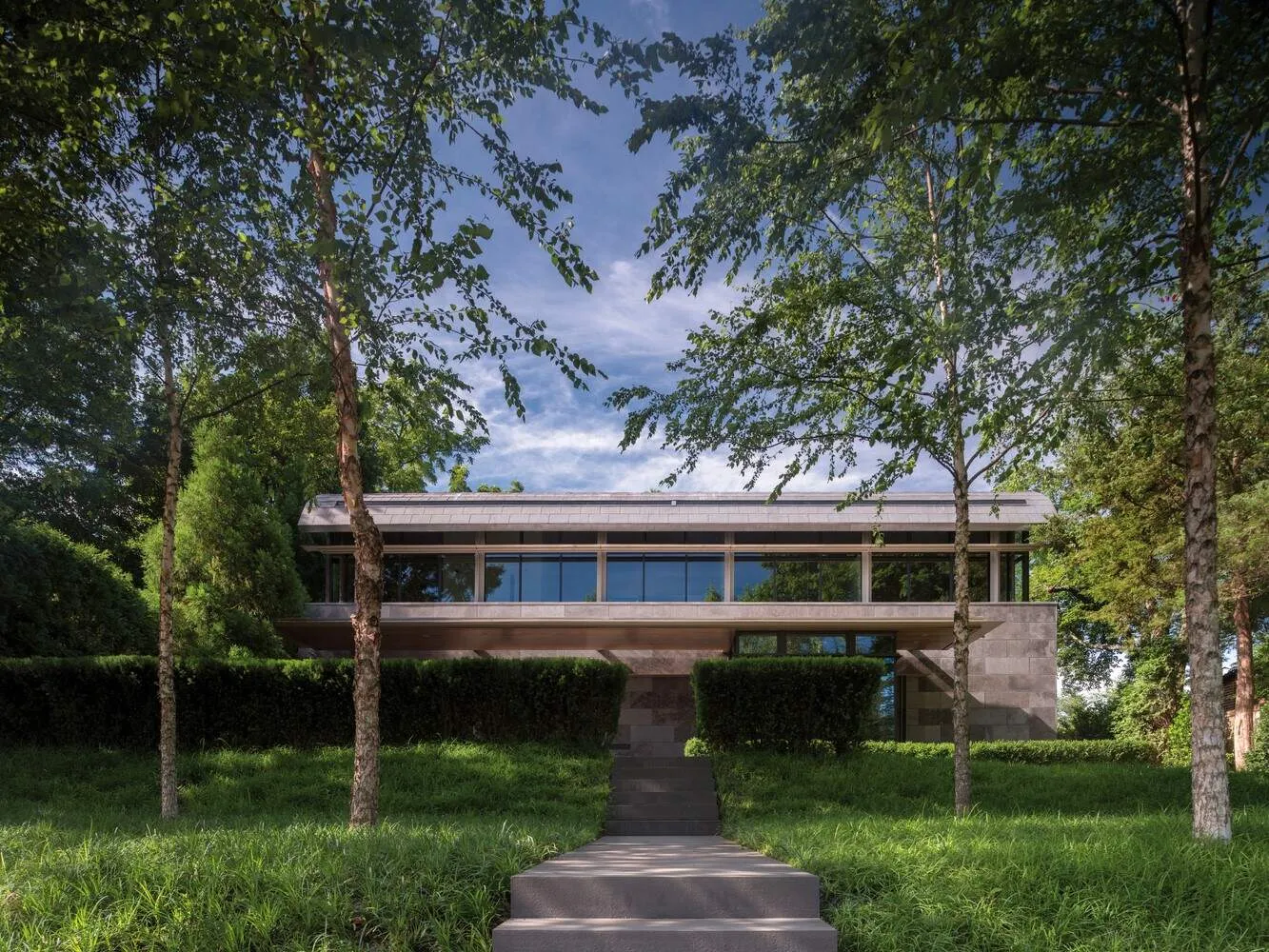 Capital House by Olson Kundig: Monumental Modern Home in Washington
Capital House by Olson Kundig: Monumental Modern Home in Washington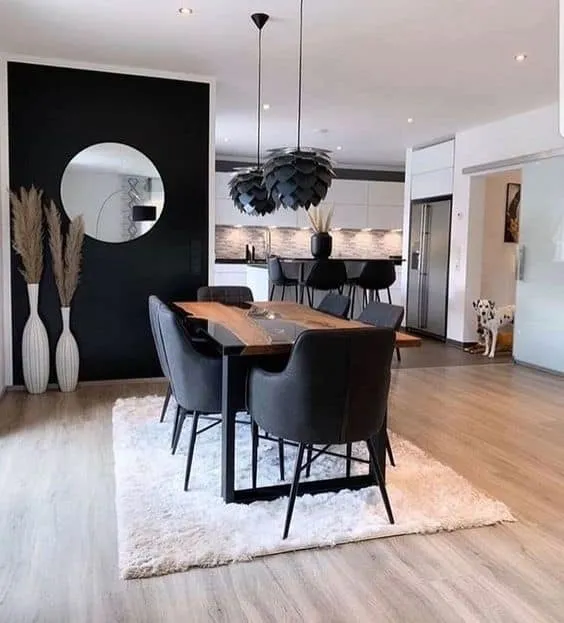 Attractive Colors to Pair with Black
Attractive Colors to Pair with Black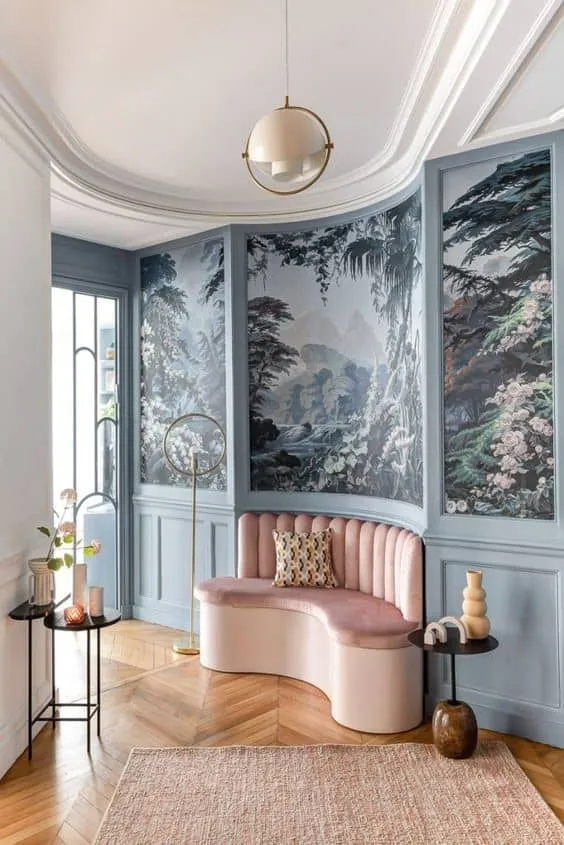 Capture the Spirit of Paris with Luxurious Wallpaper
Capture the Spirit of Paris with Luxurious Wallpaper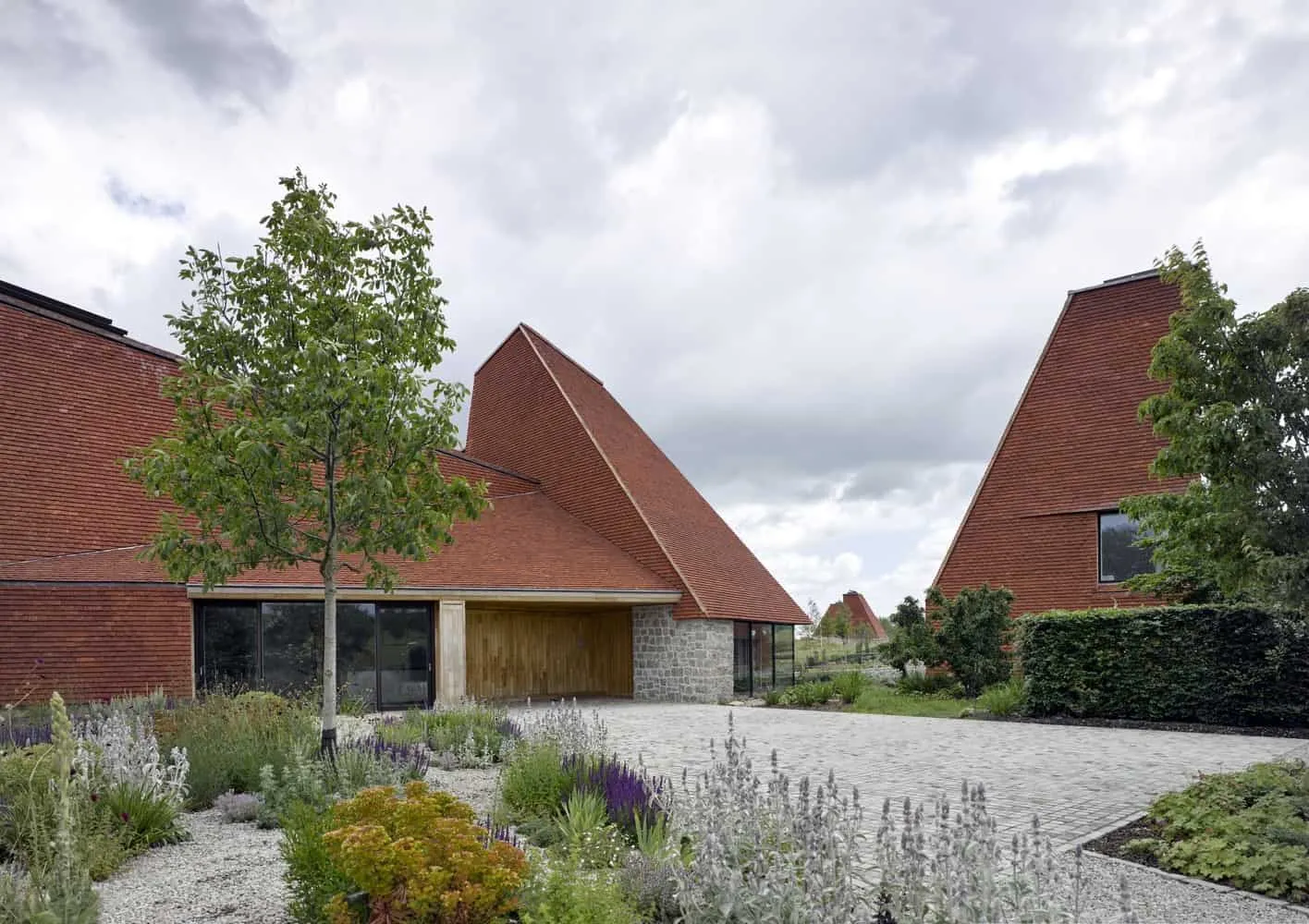 Caring for the Tree by James McDonald Wright and Niall Maxwell in Kent, UK
Caring for the Tree by James McDonald Wright and Niall Maxwell in Kent, UK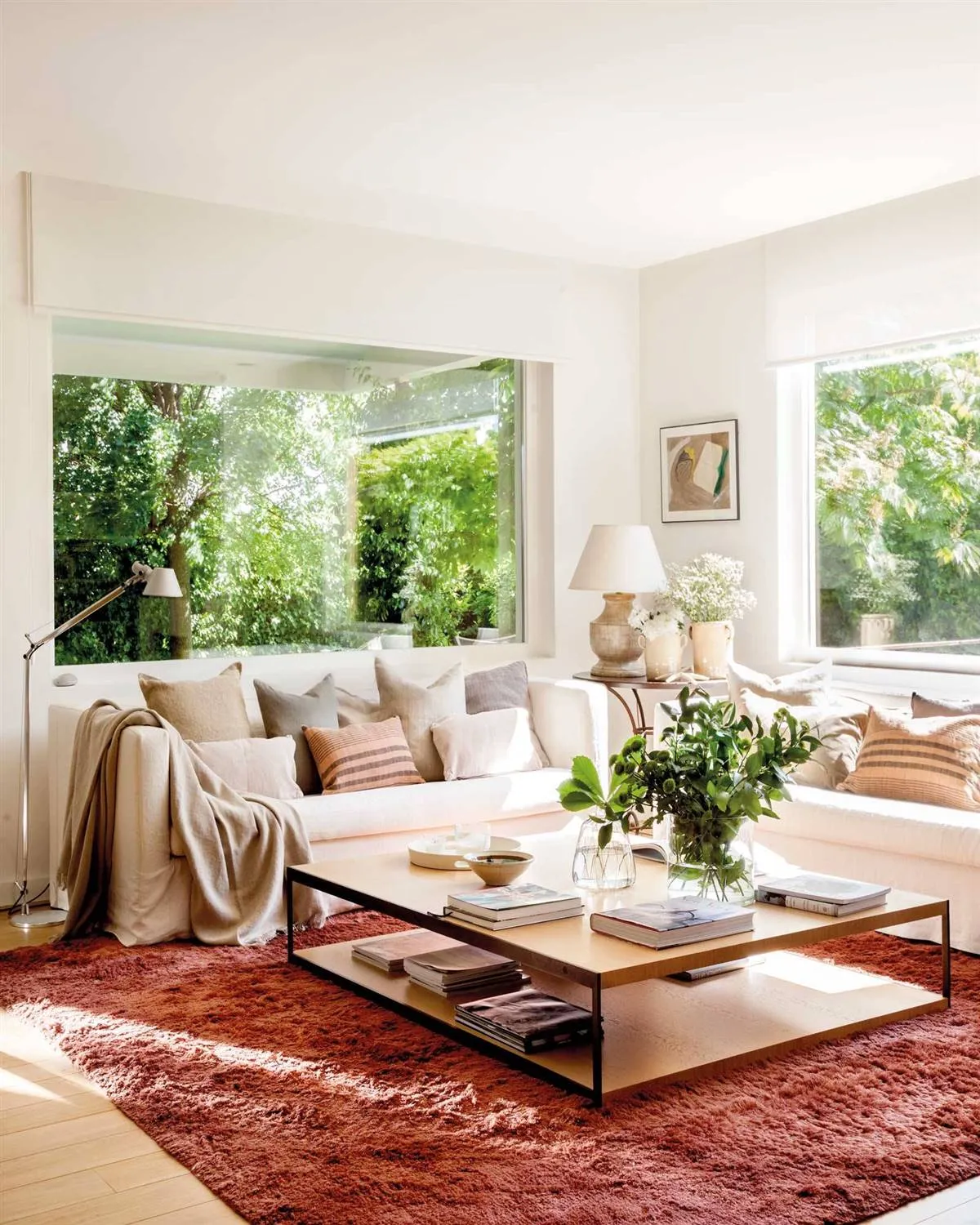 Ideas for Combining Carpets and Sofas to Inspire Your Living Room
Ideas for Combining Carpets and Sofas to Inspire Your Living Room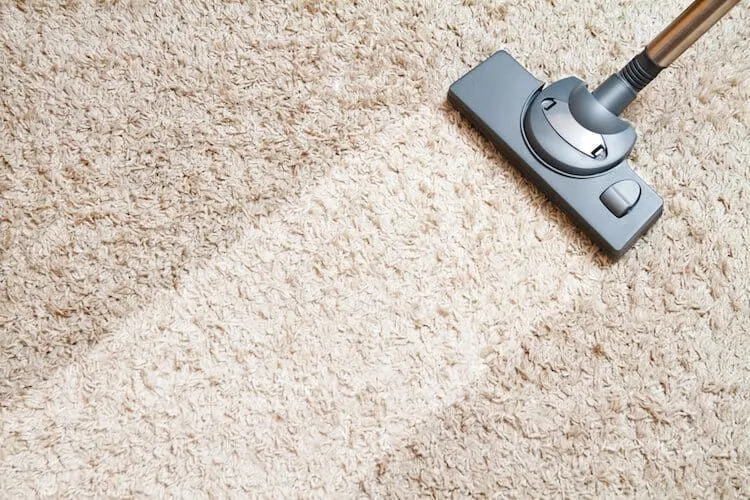 Carpet Drying: Factors That Affect the Process and How to Properly Dry a Carpet
Carpet Drying: Factors That Affect the Process and How to Properly Dry a Carpet