There can be your advertisement
300x150
Caring for the Tree by James McDonald Wright and Niall Maxwell in Kent, UK
Project: Caring for the Tree Architects: James McDonald Wright and Niall Maxwell Location: Kent, United Kingdom Photography: James Morris, Hayko Prigge
Caring for the Tree by James McDonald Wright and Niall Maxwell
James McDonald Wright and Niall Maxwell designed the Caring for the Tree house located in an English village. This is a home intended for three generations of one family, with emphasis on dedicated spaces for private and public use.
Caring for the Tree is an expansive rural home for three generations of one family, including formal, public and private spaces. Located on 84 acres in Kent, its task was dual: to embody the spirit of English estate and agriculture in a design that will suit the context and landscape; as well as to provide lifetime sustainable housing, both in terms of carbon neutrality and flexible design that can accommodate the whole family and grow with it, while leaving room for future generations to expand.
Working together previously, James McDonald Wright (from Macdonald Wright Architects) decided to collaborate with Niall Maxwell (from Rural Office for Architecture) to bring the Caring for the Tree project to life. This project is a joint authorship of both architects.
The project program included three clearly defined stages: earthworks, including access roads, on-site stone extraction and lake construction; the main contract, including the house and a farmhouse for the estate manager; as well as landscape design. The project underwent strict planning processes to obtain consent in accordance with PPS7*.
Geometry and Placement
Macdonald Wright was first tasked with finding a site within an hour's drive from London. Extensive research led to the selection of a plot previously used for semi-underground farming and already granted planning permission for house construction. A hundred years ago, Caring for the Tree was ancient woodland, and a key objective of the project was to return the land to its original forested state. This included planting over 25,000 mixed native trees; creating twenty acres of wildflower meadow; and forming a conservatory from 500 cherry trees.
The client wanted the form of the house to reflect the idea of family interdependence and independence through the geometric concept of 'four in one' and 'four and one'. In response, the architects developed four equal, prominent fan-shaped forms rotating around an internal courtyard. Working on Frank Lloyd Wright's principle that 'a house should never be on a hill or anything else. It must belong to the hill…', the architects 'pushed' the house away from the hill and rotated it to ensure a constantly changing series of views and vantage points.
The fact that the house rises from the hill also affects how it is perceived on approach. In a classical estate style, anticipation is created by a brief glimpse of the house followed by restriction. The final approach through the hilltop from the west to the threshold allows the house to take over. It restricts views and expresses its entrance space.
Form and Materials
Macdonald Wright explored and integrated the heritage of English estates and Kentish architectural features to develop a site plan, palette and materials in Caring for the Tree, while Maxwell modified the geometry of the built structure to create an expressive cluster configuration of thatched roofs around a hidden inner courtyard. The roof consists of 150,000 handcrafted tiles from Sussex on a CLT structure with wood fiber insulation. Other materials were sourced locally, including Rathstone from Maidstone, chestnut cladding from Lewis and terrazzo floors from Ashford.
The roofs find expression inside the house, giving grandeur to even small bedrooms and creating natural opportunities for light wells, the largest of which illuminates a monumental staircase leading from the impressive main area of Caring for the Tree to living spaces on the lower level.
Interiors
Considering the client's dual passion for music and art, the interior project included ensuring space for a grand piano and room to accommodate more than 50 guests, to enjoy private concerts and view sculptures and paintings. Thus, contrasting zones for formal events on the main floor and more intimate family rooms can be found, all filled with tranquility enhanced by free circulation, minimalist design and constant views of soft contours and diverse vegetation in the external landscape.
The inner courtyard was designed as a contemplative 'sky zone'. In contrast to views of the surrounding landscape, this is a hidden place completely separated from both house and landscape. The accent is on carefully crafted materials and harmonious colors – light timber cladding, warm terrazzo floor and deep green central pond – and an uninterrupted view of the sky above.
Estate Buildings
In addition to the main house, the architects created a farmhouse for the estate manager with thatched roofs and walls of Rathstone, which dialogues with the main house placed separately from it through mixed vegetation on both sides of the road. On the south side is a log cabin with black timber elements, next to which stands a green farmhouse with solar panels built into the contours of the site to minimize impact on neighboring properties.
–James McDonald Wright and Niall Maxwell
More articles:
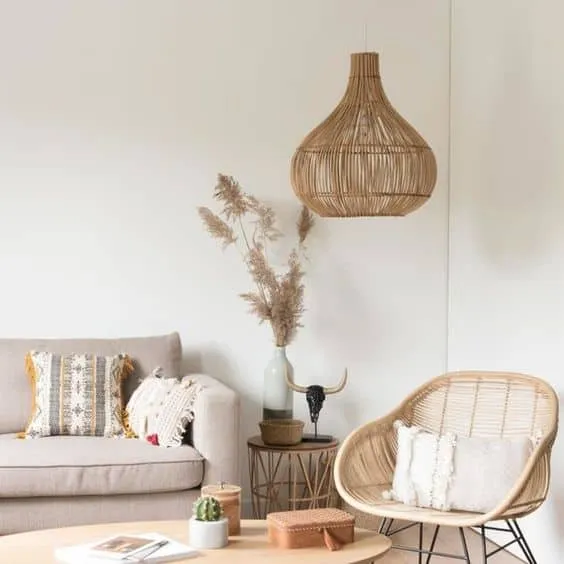 Bring Nature Into Your Home With These Spring Decor Ideas Inspired by Nature
Bring Nature Into Your Home With These Spring Decor Ideas Inspired by Nature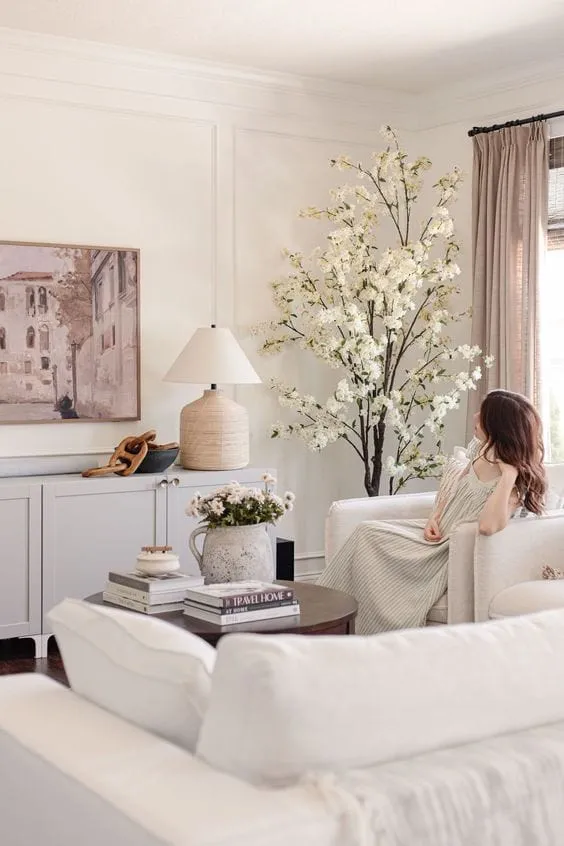 Bring Spring Beauty Home with Cherry Blossom Life Design
Bring Spring Beauty Home with Cherry Blossom Life Design Lighting for Creating a Cozy Atmosphere in the House
Lighting for Creating a Cozy Atmosphere in the House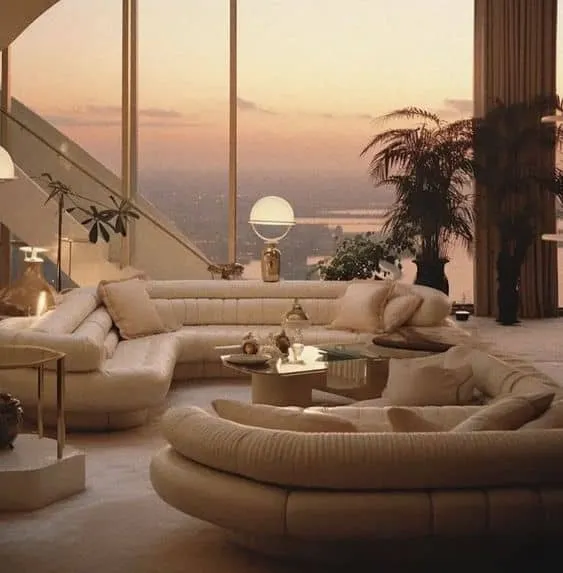 Implementing Tomorrow's Style in Modern Homes Using Retro-Futurism in Interior Design
Implementing Tomorrow's Style in Modern Homes Using Retro-Futurism in Interior Design Transforming Architectural Ideas into Reality: The Indispensable Role of Family Roofing Companies
Transforming Architectural Ideas into Reality: The Indispensable Role of Family Roofing Companies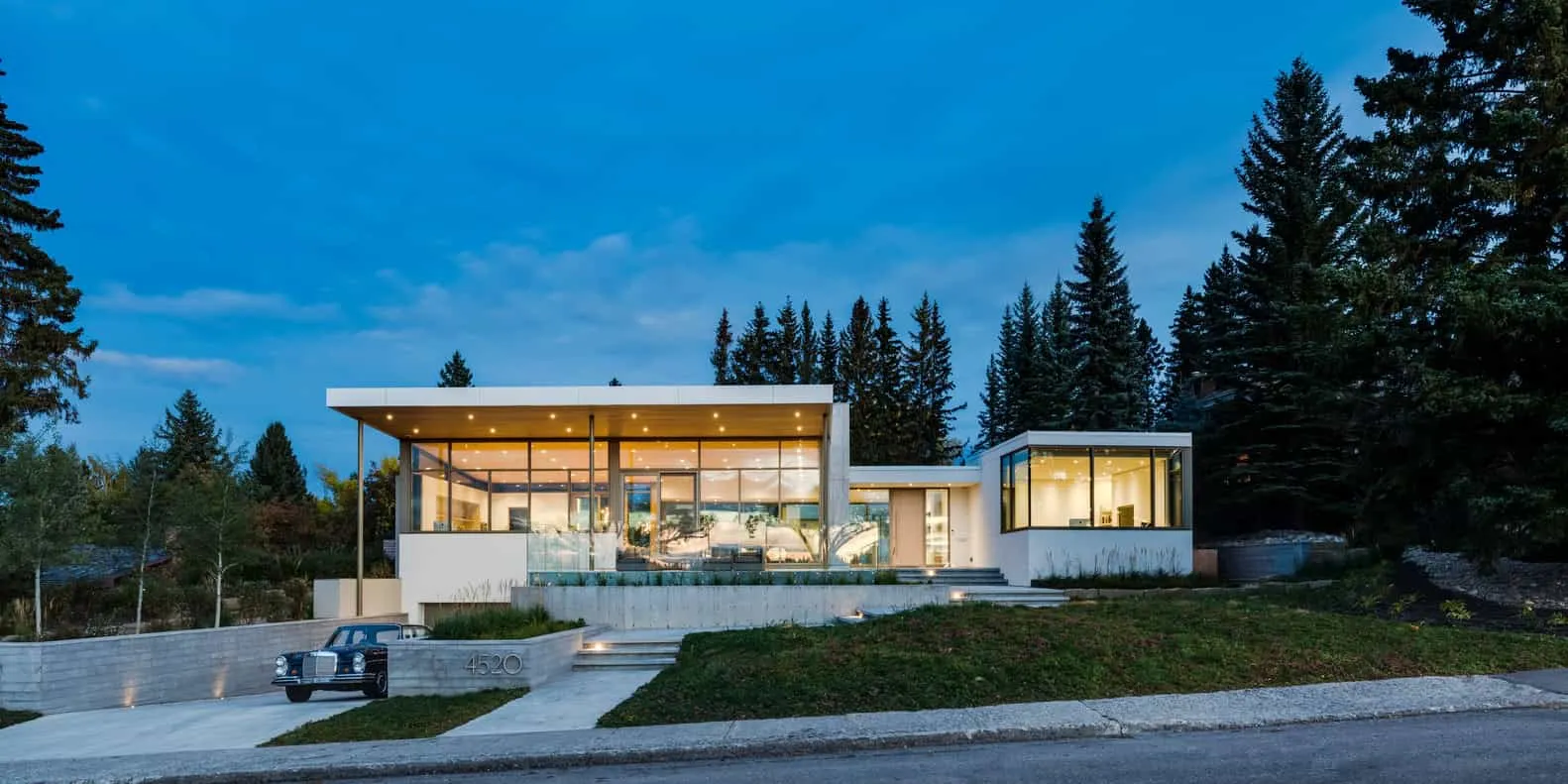 Britain House by Shugarman Architecture + Design Inc in Calgary, Canada
Britain House by Shugarman Architecture + Design Inc in Calgary, Canada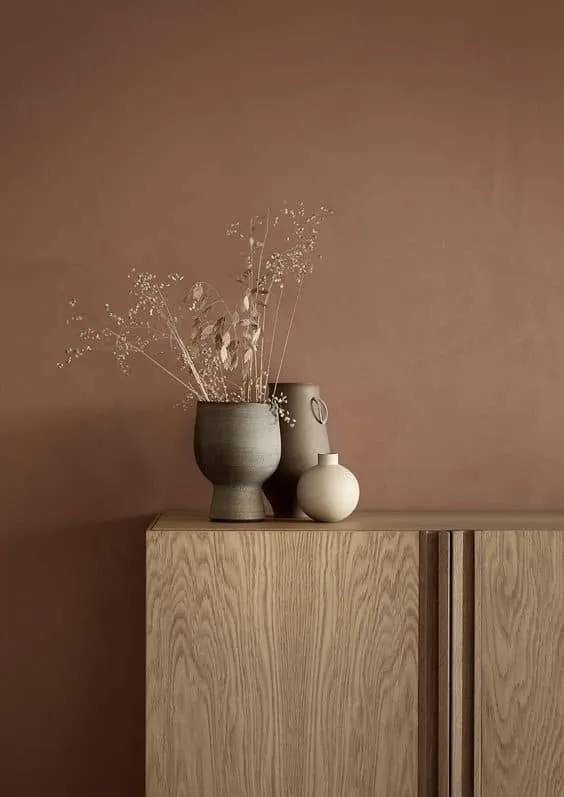 Brown Decoration: Best Ideas for Inspiration
Brown Decoration: Best Ideas for Inspiration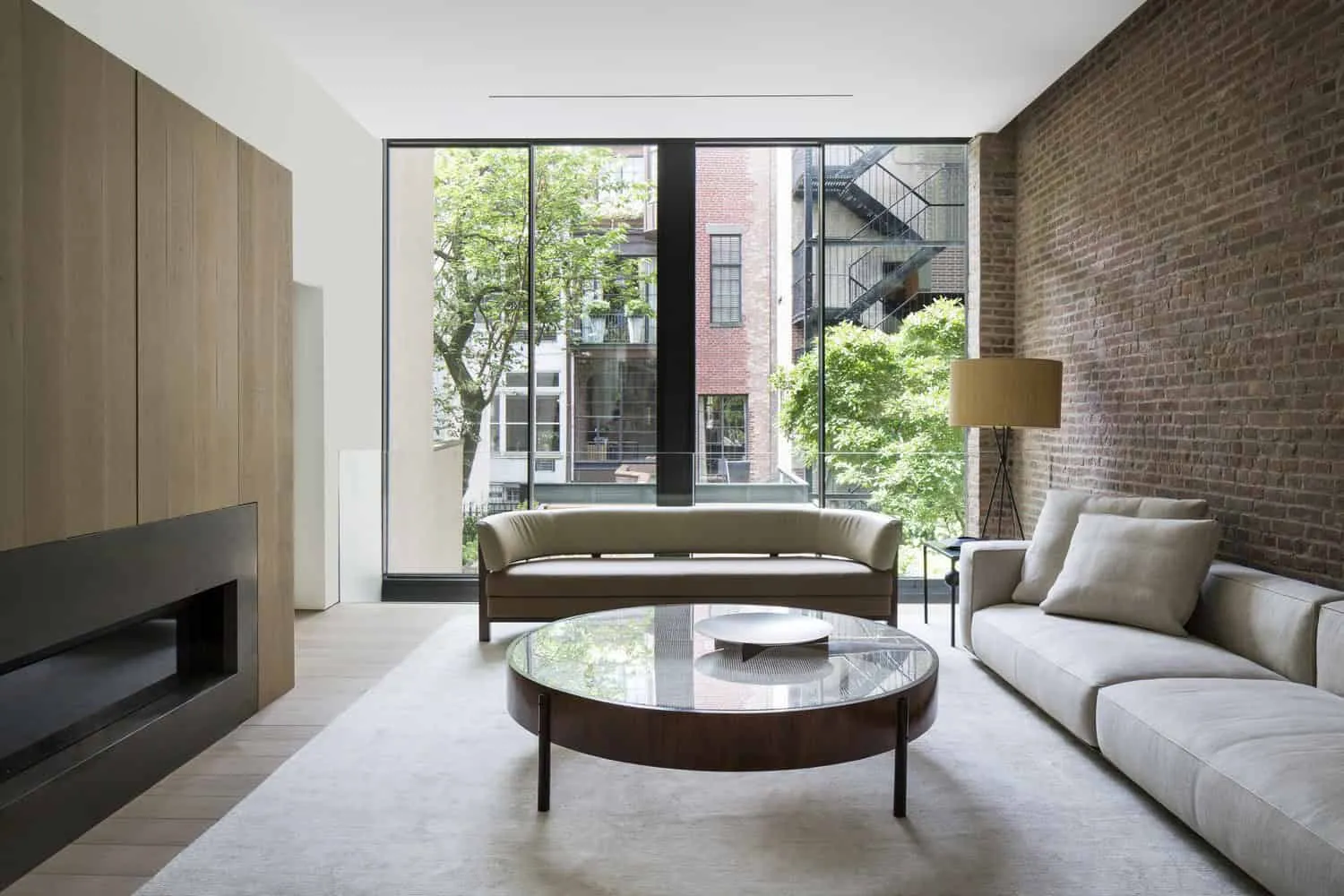 Brownston House by Studio Arthur Casas in New York, USA
Brownston House by Studio Arthur Casas in New York, USA