There can be your advertisement
300x150
Cerrado Suites by ONG&ONG in Southville, Malaysia
Project: Cerrado Suites
Architects: ONG&ONG
Location: Southville, Selangor, Malaysia
Area: 1,500,000 sq ft (total area)
Photography: ONG&ONG
Cerrado Suites by ONG&ONG
Designed for young professionals and new families, Cerrado Suites combines urban living, green life, and a healthy array of outdoor amenities. Two skyscrapers represent the first phase of this development within the integrated Southville townsite of 428 acres. The towers feature 35 and 36 floors respectively, totaling 808 apartments designed in two- or three-bedroom layouts. Additionally, five poolside villas are included.
One of the key design elements of Cerrado Suites is a massive ecological terrace on the basement level covering two acres. This communal space includes all amenities such as pools and recreational zones, water features, a multi-functional hall, fitness center, and exercise areas tailored for both young and elderly residents. These facilities are nestled among organic recreational zones, built-in seating areas, and active spaces that soften the boundaries between hard and soft surfaces while serving as gathering spots for residents.
Upon completion of the second phase, this expansive area will be supplemented with an additional four acres of recreational zones easily accessible through both development phases. Another unique feature is the internal courtyard-style access, which provides an extra level of security and privacy for all residents.
Most residential units overlook the landscaped ecological terrace, while others offer views of abundant greenery and the Southville cityscape. Large windows in each apartment provide natural lighting and optimal ventilation. This leads to clean architectural lines on the exterior facade, which combined with soft colors, create a modern aesthetic for the buildings.
-Project description and images provided by ONG&ONG
More articles:
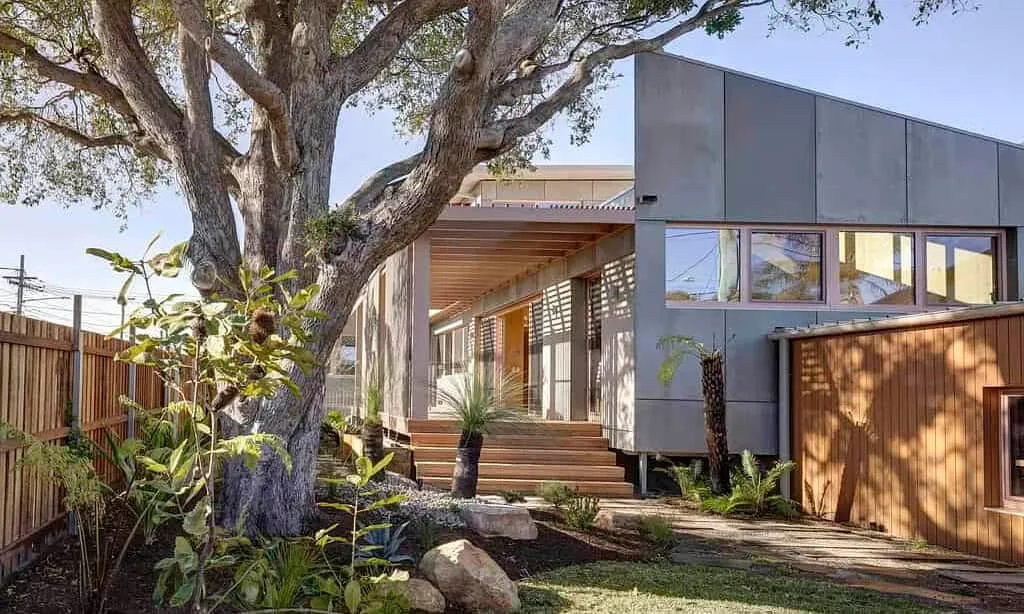 CLT Roof House | Still Space Architecture | Point Piper, New South Wales, Australia
CLT Roof House | Still Space Architecture | Point Piper, New South Wales, Australia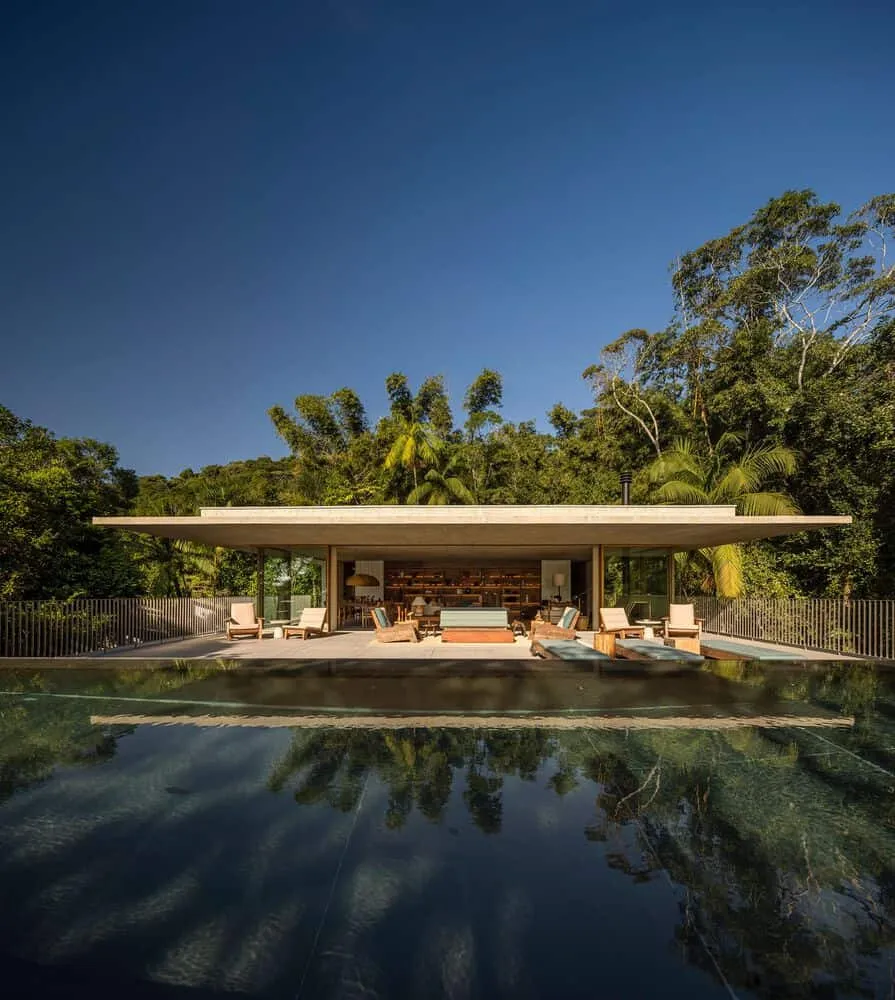 Canopy House by Studio MK27: a white prism floating above Brazil's Atlantic rainforest
Canopy House by Studio MK27: a white prism floating above Brazil's Atlantic rainforest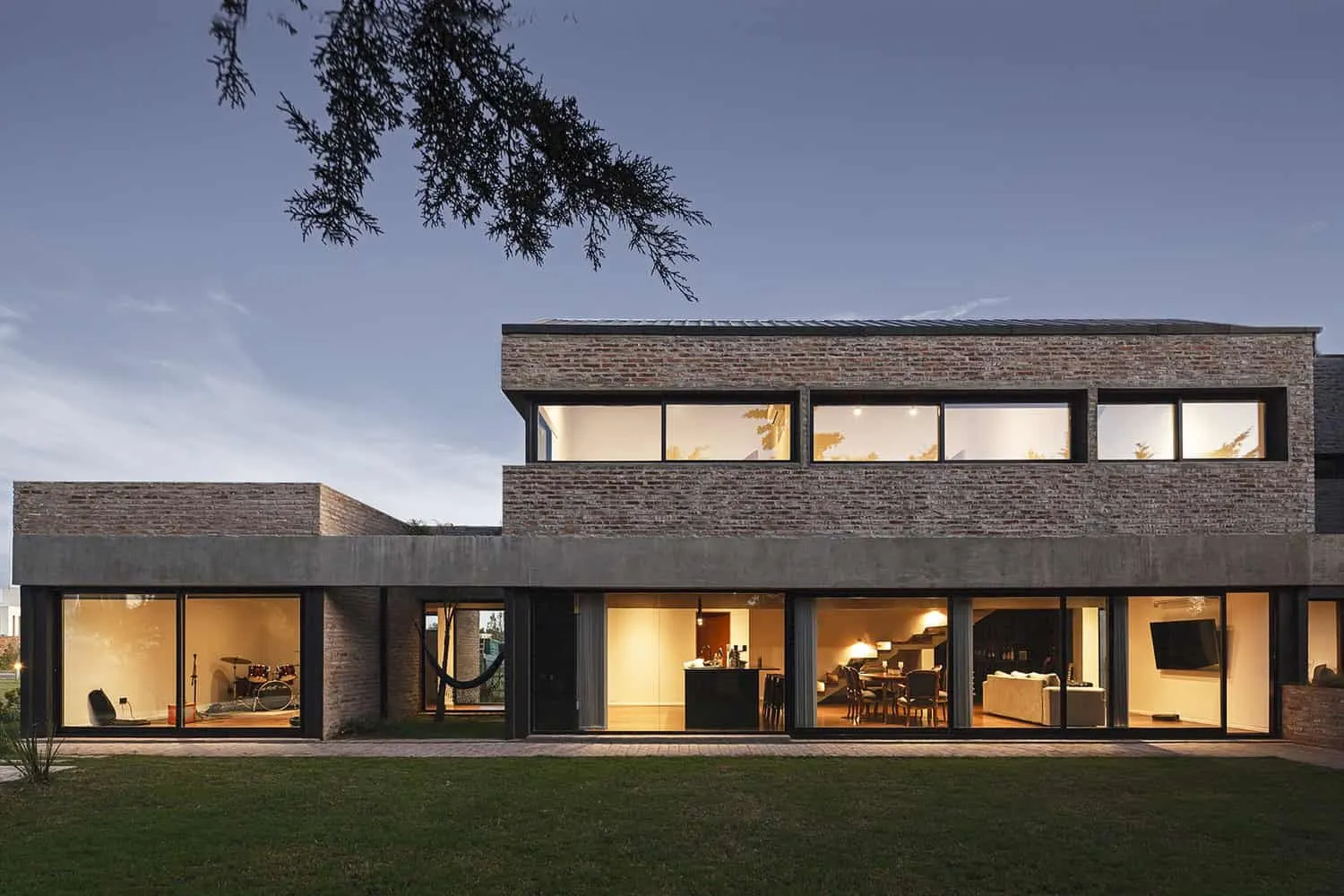 Balcony House by Adolfo Schlieper Architects | Rolando, Argentina
Balcony House by Adolfo Schlieper Architects | Rolando, Argentina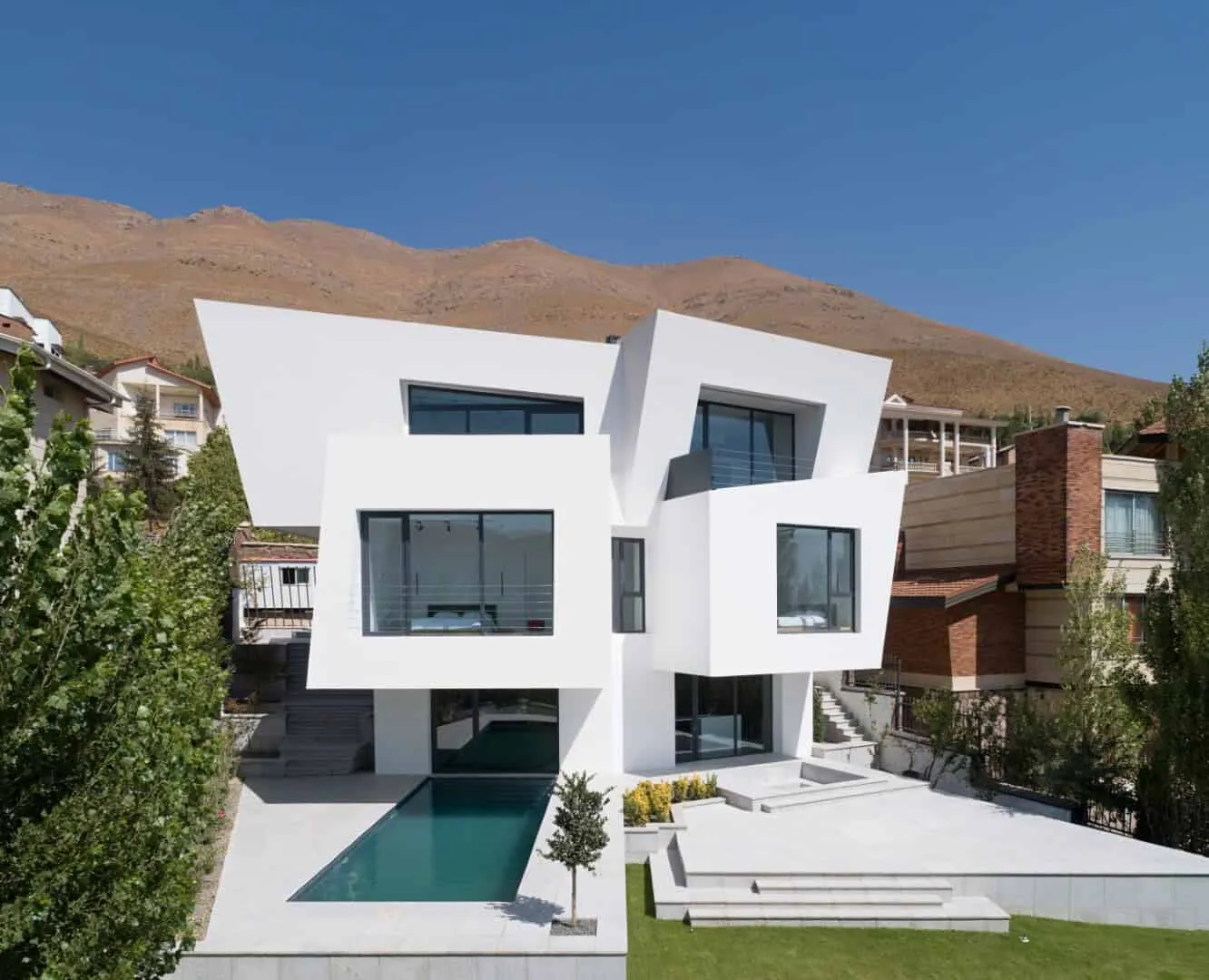 Cantilever House by UC21 Architects in Moshah, Iran
Cantilever House by UC21 Architects in Moshah, Iran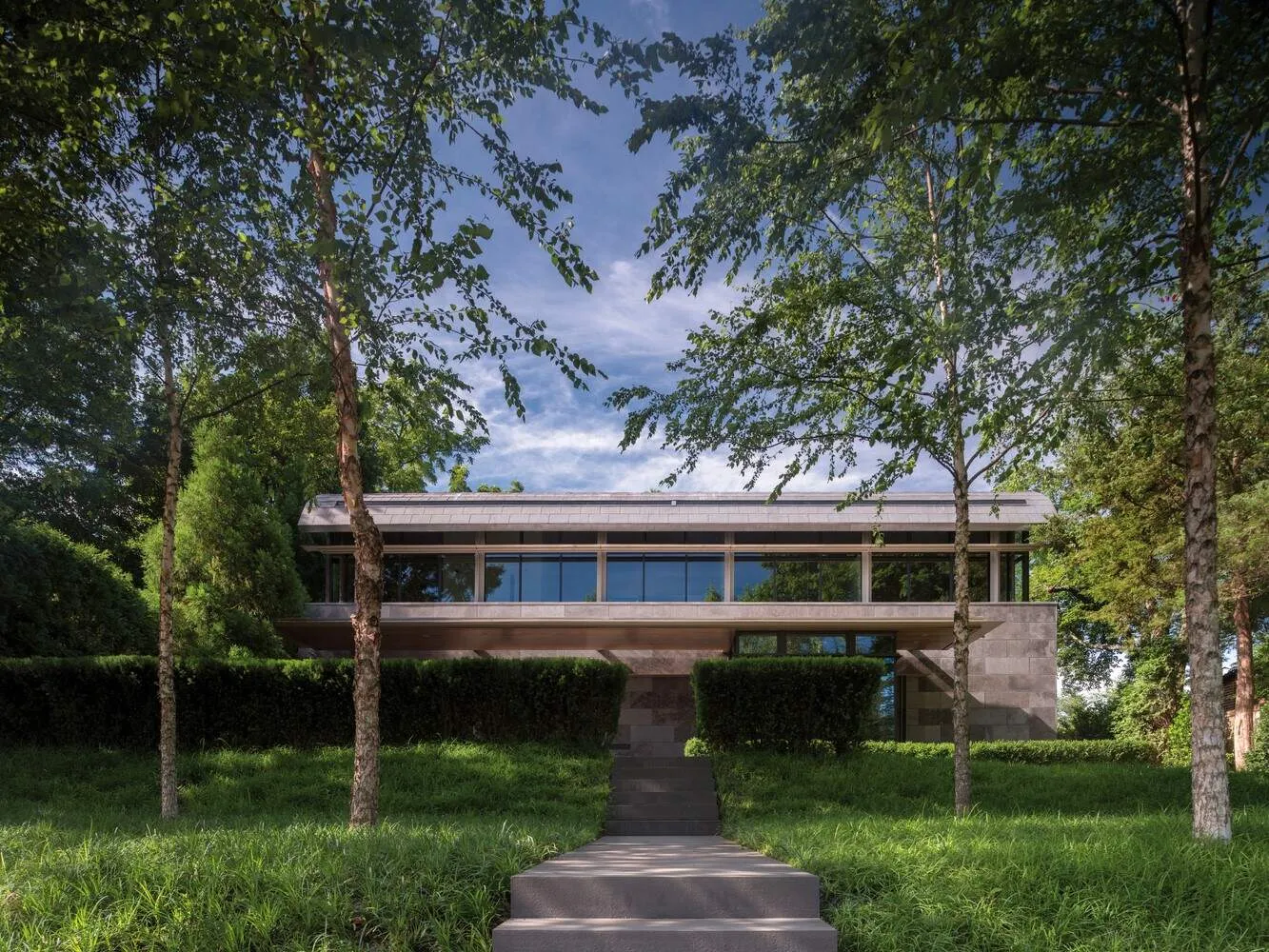 Capital House by Olson Kundig: Monumental Modern Home in Washington
Capital House by Olson Kundig: Monumental Modern Home in Washington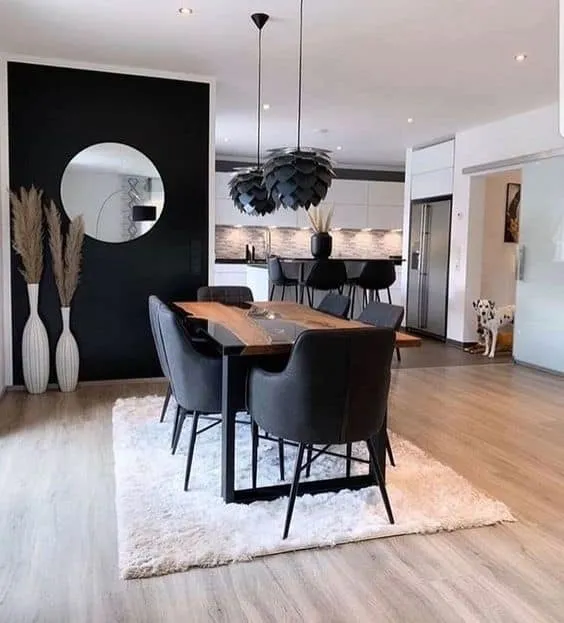 Attractive Colors to Pair with Black
Attractive Colors to Pair with Black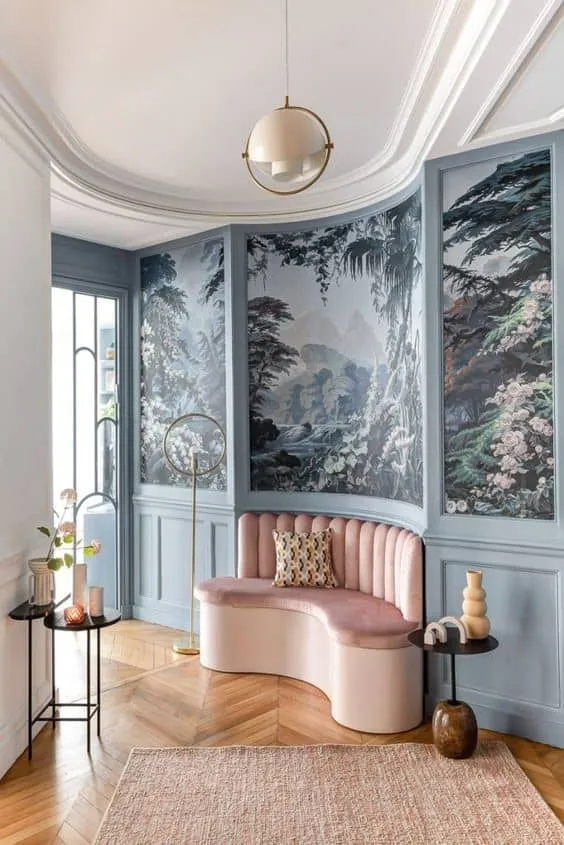 Capture the Spirit of Paris with Luxurious Wallpaper
Capture the Spirit of Paris with Luxurious Wallpaper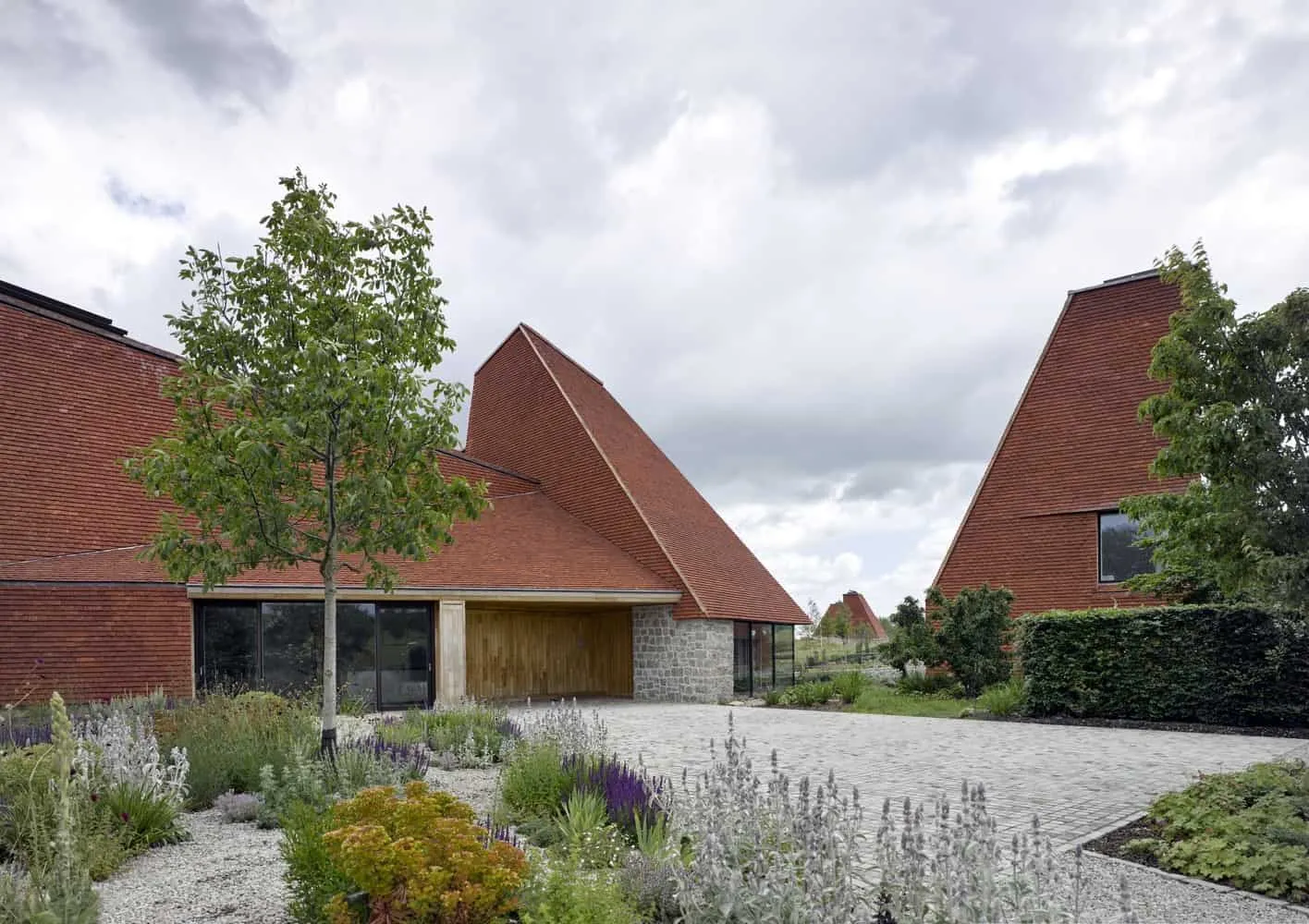 Caring for the Tree by James McDonald Wright and Niall Maxwell in Kent, UK
Caring for the Tree by James McDonald Wright and Niall Maxwell in Kent, UK