There can be your advertisement
300x150
CLT Roof House | Still Space Architecture | Point Piper, New South Wales, Australia
Combining Durability and Serenity
Situated in the lush coastal suburb of Point Piper, near Sydney, the CLT Roof House by Still Space Architecture is a warm, tactile, and energy-efficient family home that harmoniously blends Nordic minimalism with Japanese sensibility. Designed under the guidance of Nina Still, the project embodies principles of Passive House design, offering a tranquil balance between craftsmanship, comfort, and ecological efficiency.
Vision Rooted in Nordic and Japanese Architecture
For the homeowners Susan and Louis, the goal was clear: to create a well-lit, sustainable home reflecting their shared love for Scandinavian simplicity and Japanese restraint. 'The task was to create a warm, handmade, tactile family home,' recalls architect Nina Still. 'We needed to provide space for family expansion and include communal areas for creativity and music.'
Although energy efficiency wasn't the primary focus initially, pursuing Passive House certification came naturally after clients experienced life in such a home — recognizing the transformative impact of healthy air, stable temperatures, and reduced energy consumption.
The result is a house that seems crafted rather than built—combining functional rigor with poetic sensitivity to light, texture, and the rhythm of family life.
Embracing Nature and Site
At the heart of the project lies a mature Lilly Pilly tree, originally marked for removal but ultimately preserved and honored. Its canopy became the organizing principle of the house, defining views and reinforcing design.
'The tree connects every level of the home to the landscape,' explains Nina. 'Its presence defines the experience of living here—a daily reminder of nature's constancy.'
The west-facing orientation created ecological challenges that the design skillfully addresses through a ventilated building envelope, maintaining internal comfort in Australia's warm climate while preventing condensation. The entrance leads through a serene courtyard and pond, setting a meditative tone that echoes in the interior spaces.
Spatial Planning with Sustainable Core
The internal layout reflects practicality and poetry. Natural light floods the spaces through skylights and arched windows, while angled roofs and double heights create dynamic compositions of light and shadow.
The first floor includes communal areas—living room, dining area, and children's bedroom—positioned along the linear axis of the house.
The upper level serves as a private sanctuary, featuring a workshop, study, and a roof deck leading to the pool and landscaped garden.
Movement is enriched by sculptural staircases and vertical connections that invite the gaze upward toward light-filled ceilings.
The defining structural material—cross-laminated timber (CLT)—acts both as structure and interior finish. Exposed CLT panels form a warm monolithic shell, enhanced by built-in plywood joinery and a cork carpet, which amplify the tactile quality of the home. 'CLT allows for a refined, efficient structure and a sense of calm through its natural texture,' says Nina.
Energy Efficiency and Passive Performance
As a certified Passive House home, the Canopy CLT House integrates several sustainability strategies without compromising elegance:
Continuous insulation and airtight construction minimize heat loss.
High-performance triple glazing maximizes natural light while regulating temperature.
A mechanical ventilation system with heat recovery (MVHR) ensures a constant supply of fresh air while controlling humidity.
Strategic shading and controlled natural light reduce glare and overheating.
Renewable and low-impact materials contribute to long-term environmental and occupant health.
The combination of CLT construction and Passive House principles delivers exceptional thermal comfort and energy efficiency even in Sydney's humid subtropical climate.
Overcoming Challenges, Collaborative Construction
Despite logistical challenges—including delays in importing CLT panels during the pandemic—the project was completed within 18 months, a testament to close coordination between the architect, builders, and clients.
Collaboration with M J Minard Constructions and Outdoor Establishments ensured seamless execution of the architectural vision in both construction and landscape design, highlighting craftsmanship, precision, and durability.
A Home for the Future
The Canopy CLT House stands as a promising example of sustainable residential architecture in warm Australian climates. 'It's a privilege to live here,' shares homeowner Susan. 'The house feels calm and warm—every corner invites slowing down. It provides space for everyone while keeping us together.'
Beyond its energy efficiency, the project demonstrates how architecture can foster wellbeing, family bonds, and environmental care—principles at the core of Still Space Architecture's aesthetic.
More articles:
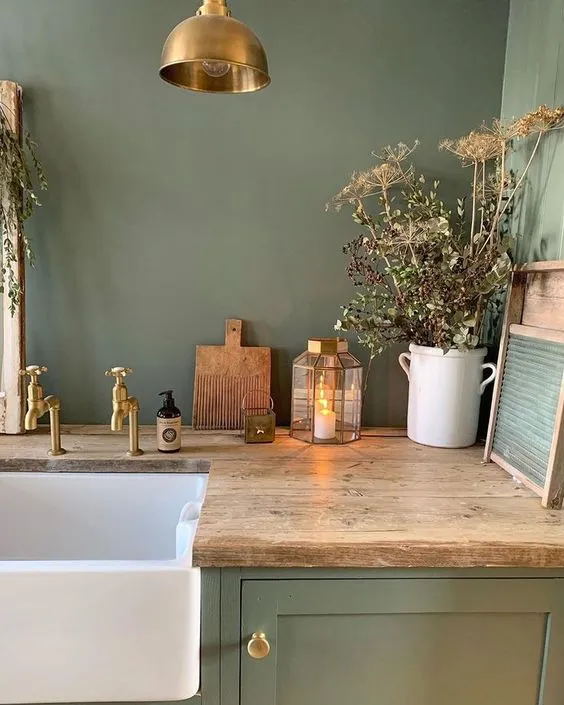 Inspiring Green Kitchen Designs That Will Inspire Your Next Renovation
Inspiring Green Kitchen Designs That Will Inspire Your Next Renovation Bring Back the Groovy Era: Top Decor Ideas for a 70s Living Room
Bring Back the Groovy Era: Top Decor Ideas for a 70s Living Room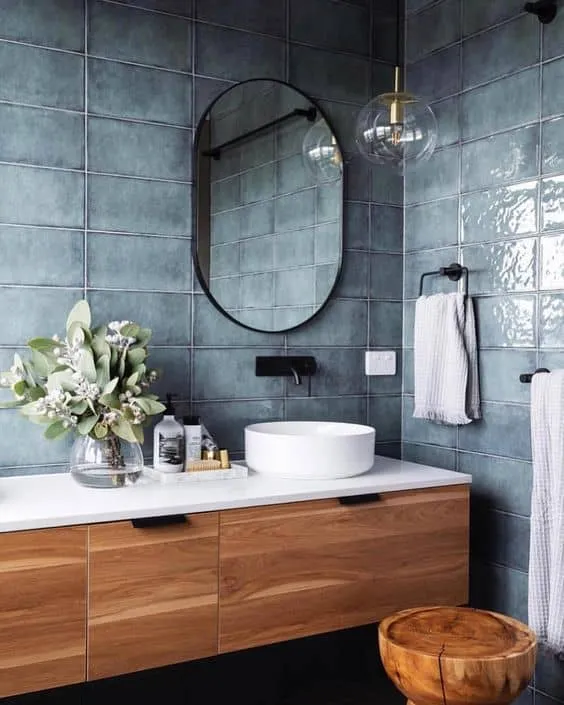 Add Sky Tones of White and Blue to Your Bathroom Decor
Add Sky Tones of White and Blue to Your Bathroom Decor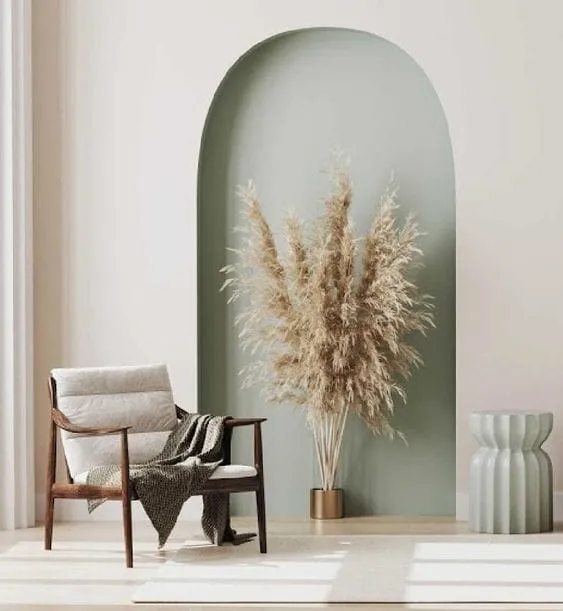 Bring Nature Into Your Home with Pampas Grass and Creative Ways to Decorate Your Living Space
Bring Nature Into Your Home with Pampas Grass and Creative Ways to Decorate Your Living Space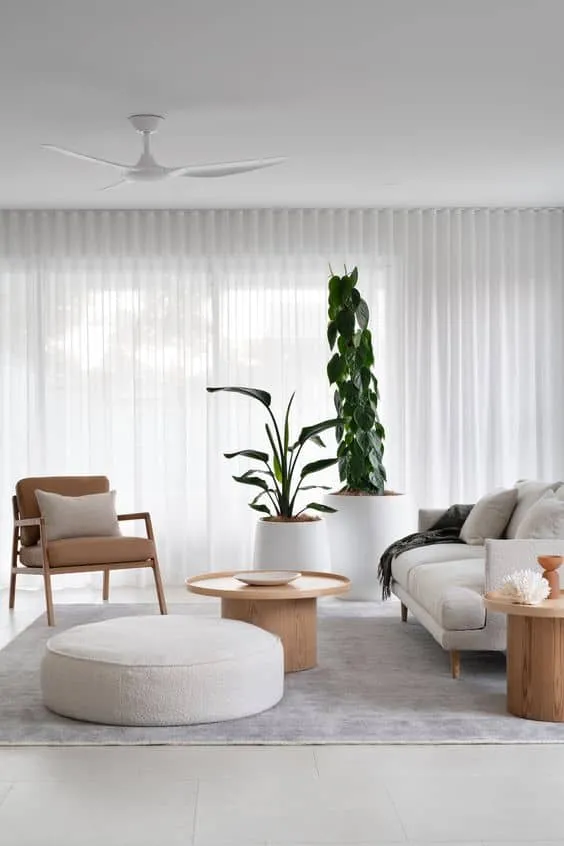 Bring Scandinavian Atmosphere to Your Home with Our Summer Chair Collection
Bring Scandinavian Atmosphere to Your Home with Our Summer Chair Collection Bring Serenity and Style to Your Home with a Himalayan Quartz Ice Cluster
Bring Serenity and Style to Your Home with a Himalayan Quartz Ice Cluster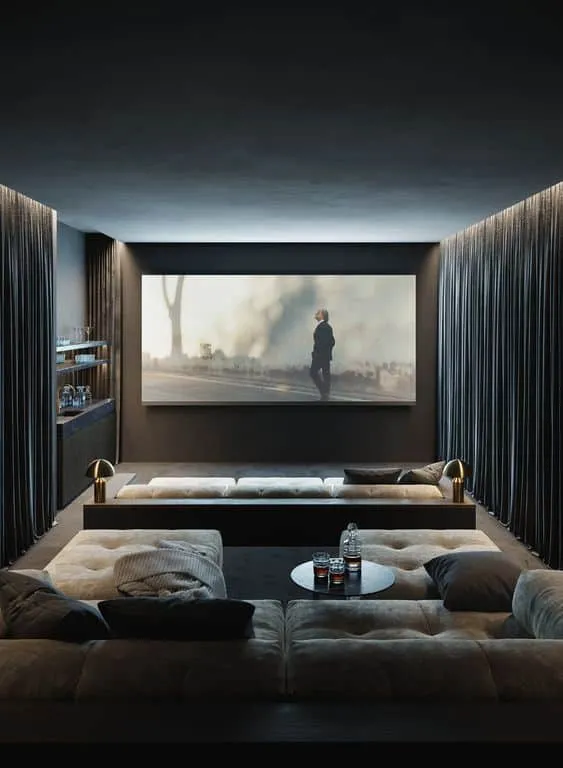 Bring the Cinema Home — Discover the Art of Home Theater
Bring the Cinema Home — Discover the Art of Home Theater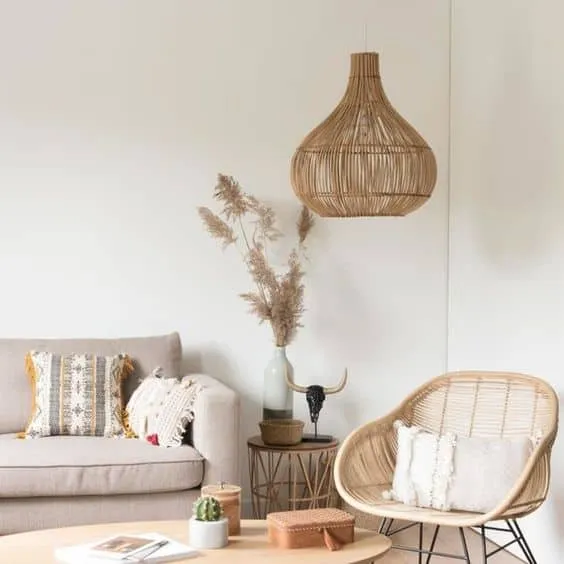 Bring Nature Into Your Home With These Spring Decor Ideas Inspired by Nature
Bring Nature Into Your Home With These Spring Decor Ideas Inspired by Nature