There can be your advertisement
300x150
Canopy House by Studio MK27: a white prism floating above Brazil's Atlantic rainforest
House among the trees
Canopy House is a secluded dwelling barely touching the ground. Rising on slender columns above the Atlantic rainforest canopy, the house appears as a calm white prism among the trees. Instead of carving into the slope, the house hovers above it — allowing wind, bird songs and penetrating light to become everyday companions.
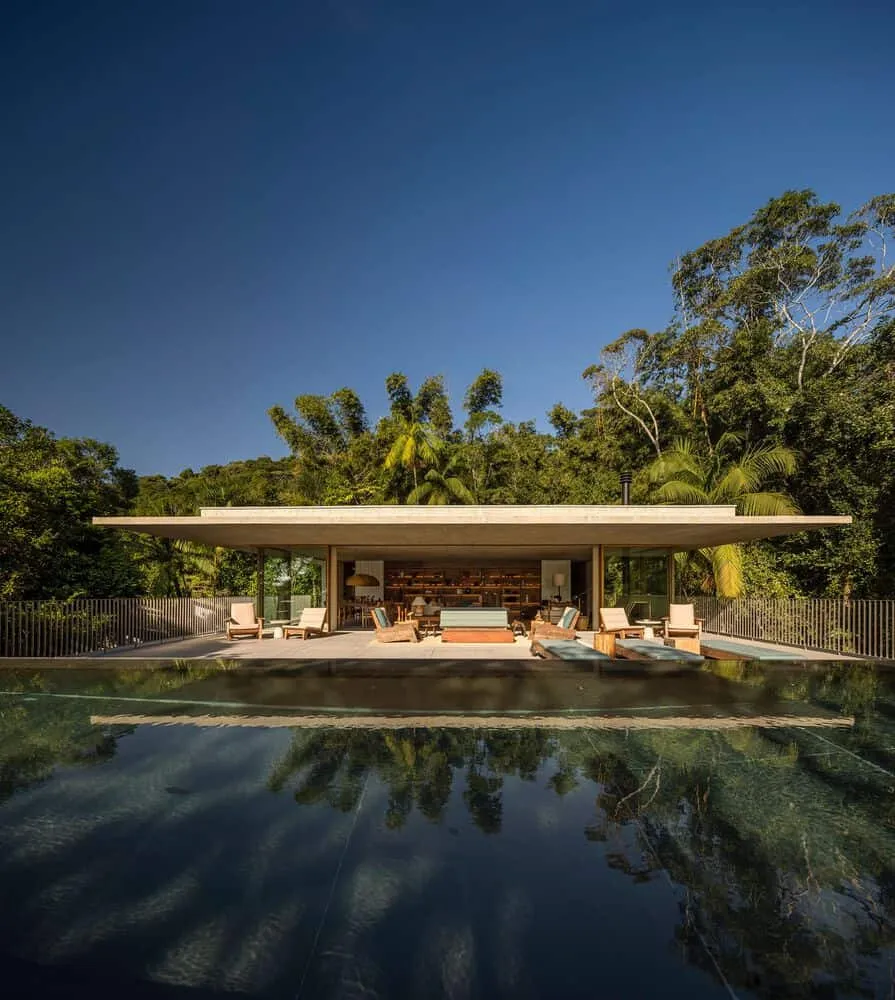
Site and Strategy
-
Steep slope, minimal impact: The structure is positioned at height to preserve local vegetation and minimize surface impact.
-
Open-air circulation: Routes between public areas and bedrooms are outdoors — without internal corridors, keeping climate and acoustic environment present at every transition.
-
Balconies as rooms: Deep overhangs and shaded verandas create a microclimate, expanding living space outdoors while protecting from tropical sun and rain.
Program and Layout
-
Upper Level (Living Terrace): A panoramic terrace with a pool and partially covered lounge/dining area. Glass elements allow the entire level to breathe like a pavilion.
-
Mid Level (Private Section): A row of five bedrooms, plus a TV room, all opening to a continuous balcony line with loungers — this balcony serves as the main route.
-
Lower Level (Light Touch): Service areas and storage, as well as a sheltered relaxation zone beneath the floating volume.
-
Vertical Connection: A sculptural spiral staircase connects the levels, encouraging slow and sensual ascent through shadows and light spots.
Envelope, Materials and Craftsmanship
-
White concrete + wood + stone: A restrained palette — smooth white concrete slabs, South American pine and basalt stone — maintains the prism's purity while interiors remain warm.
-
Custom ventilation blocks: A long wall of cobogo filters light and ensures ventilation for the bedroom level, creating dynamic shadows that follow the sun.
-
Connections as architecture: Thin wooden frames and built-in elements subtly define room and landscape, emphasizing horizontality and calm proportions.
Interior Atmosphere
The interiors celebrate Brazilian design: iconic and modern pieces made from natural materials, leather and wood; straw chandeliers and handcrafted details; soft textile elements layered on cold stone floors. Shelves, benches and dining table components are adapted to the rhythm of the house, making furniture appear built into architecture rather than placed inside.
Climate, Comfort and Efficiency
-
Passive cooling: Cross-ventilation through full-height windows and cobogo wall; shaded terraces reduce heat gain, allowing doors to stay open.
-
Thermal mass and porosity: Concrete slabs stabilize temperature; large openings and covered outdoor zones encourage daily living in coolness.
-
Minimal ground impact: Construction on columns preserves the site's hydrology and root systems, simplifying maintenance under the house.
Landscape and Views
At forest canopy level, the horizon seems to float between tree crowns — with ocean views beyond. Planting around the house is deliberately restrained, keeping the forest as the main protagonist. From the living terrace you look through the foliage rather than over it; at night, pool reflections and soft perimeter lights draw attention back to leaves and sky.
Canopy House transcends the classic tropical villa of glass. Through enhanced shade and reduced enclosure, it creates a lifestyle within — verandas, balconies, stairs and spacious rooms where the forest is not just a view but an architectural medium.
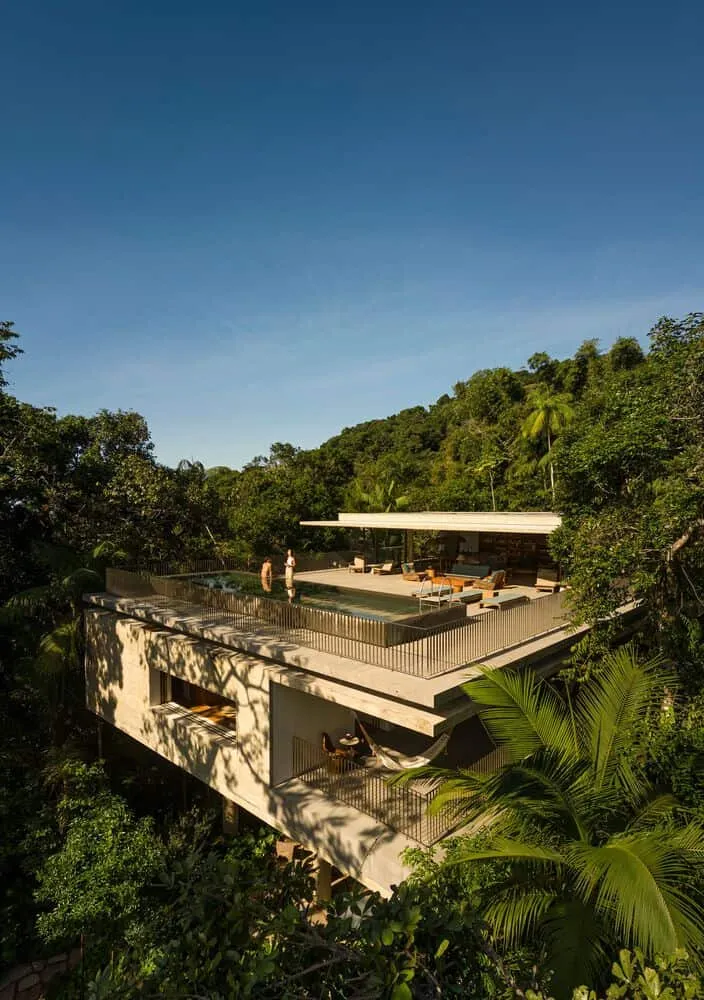 Photo © Fernando Guerra | FG+SG
Photo © Fernando Guerra | FG+SG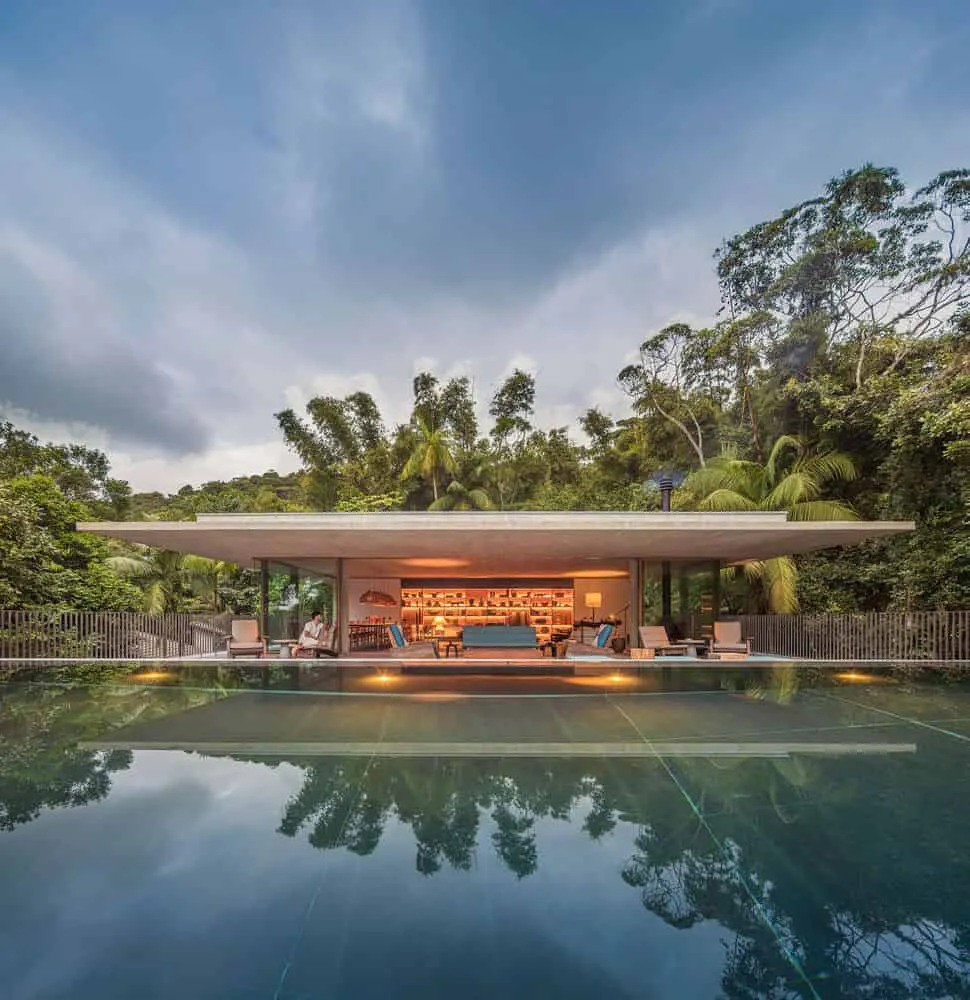 Photo © Fernando Guerra | FG+SG
Photo © Fernando Guerra | FG+SG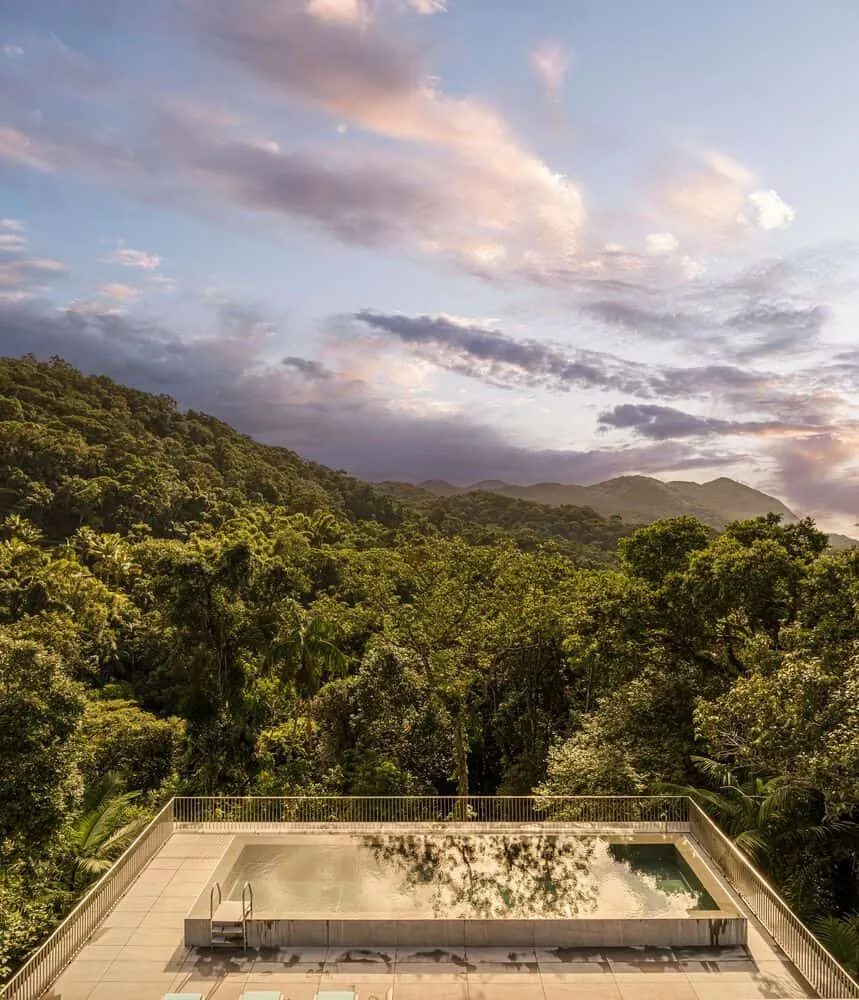 Photo © Fernando Guerra | FG+SG
Photo © Fernando Guerra | FG+SG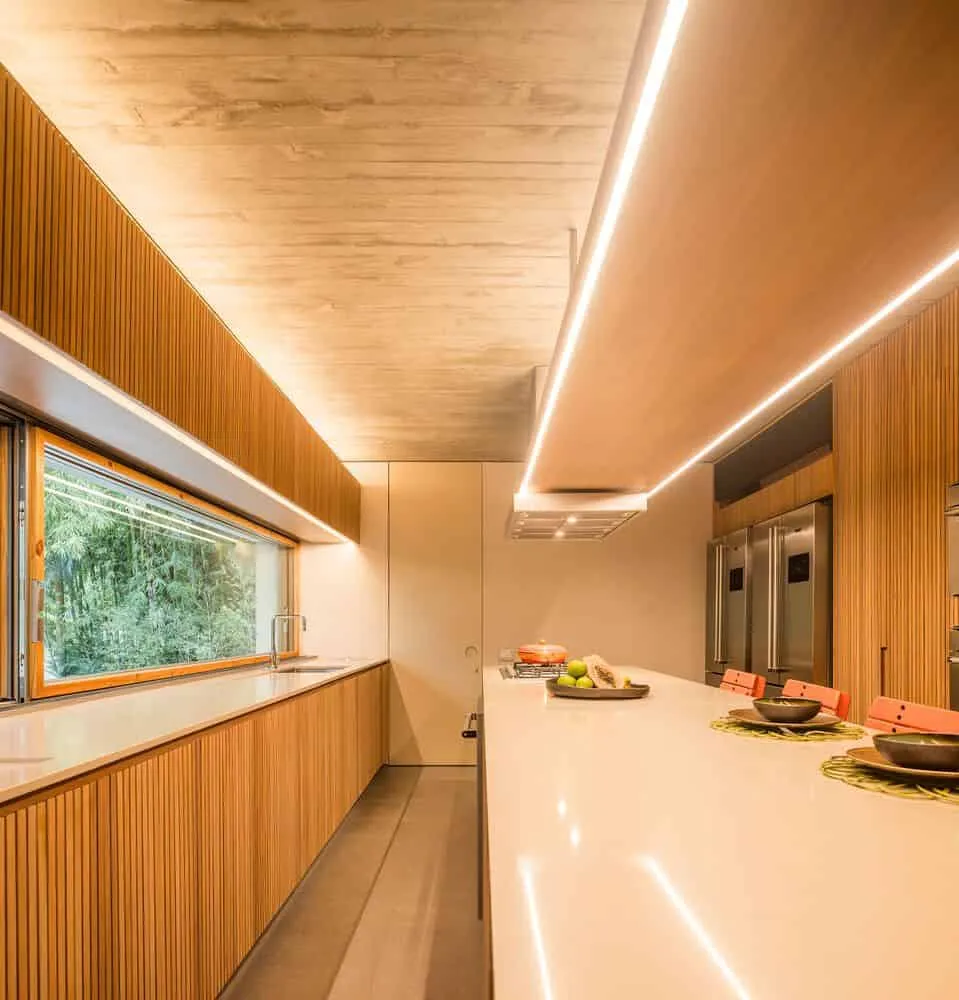 Photo © Fernando Guerra | FG+SG
Photo © Fernando Guerra | FG+SG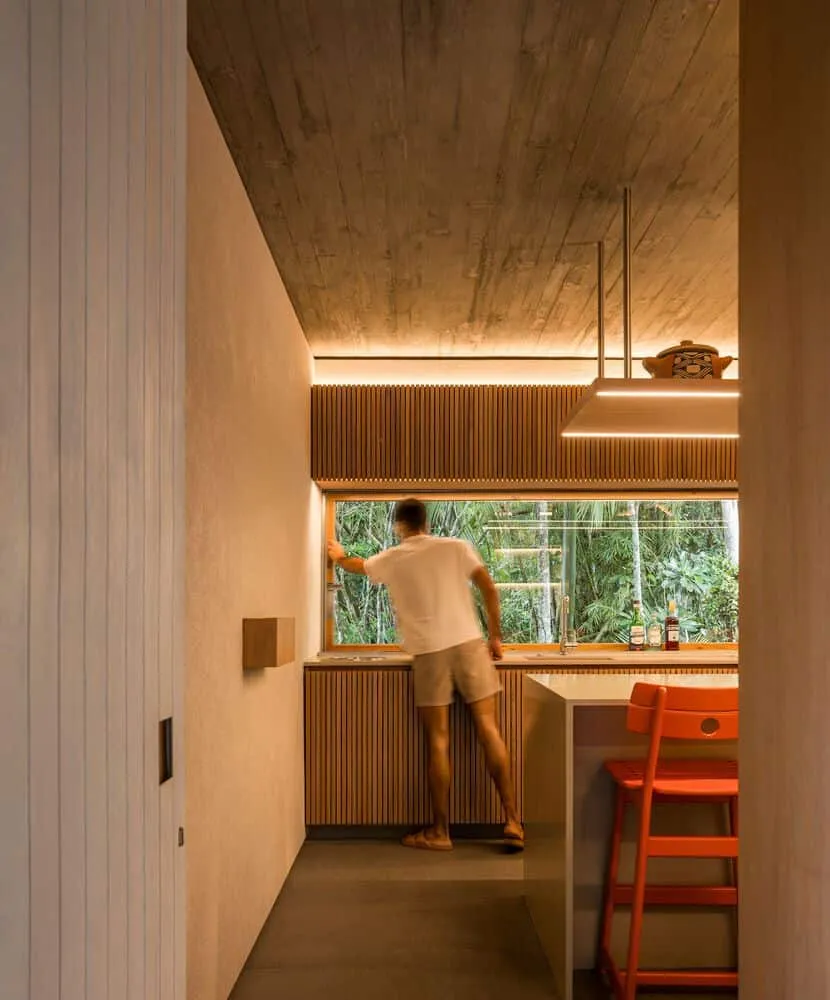 Photo © Fernando Guerra | FG+SG
Photo © Fernando Guerra | FG+SG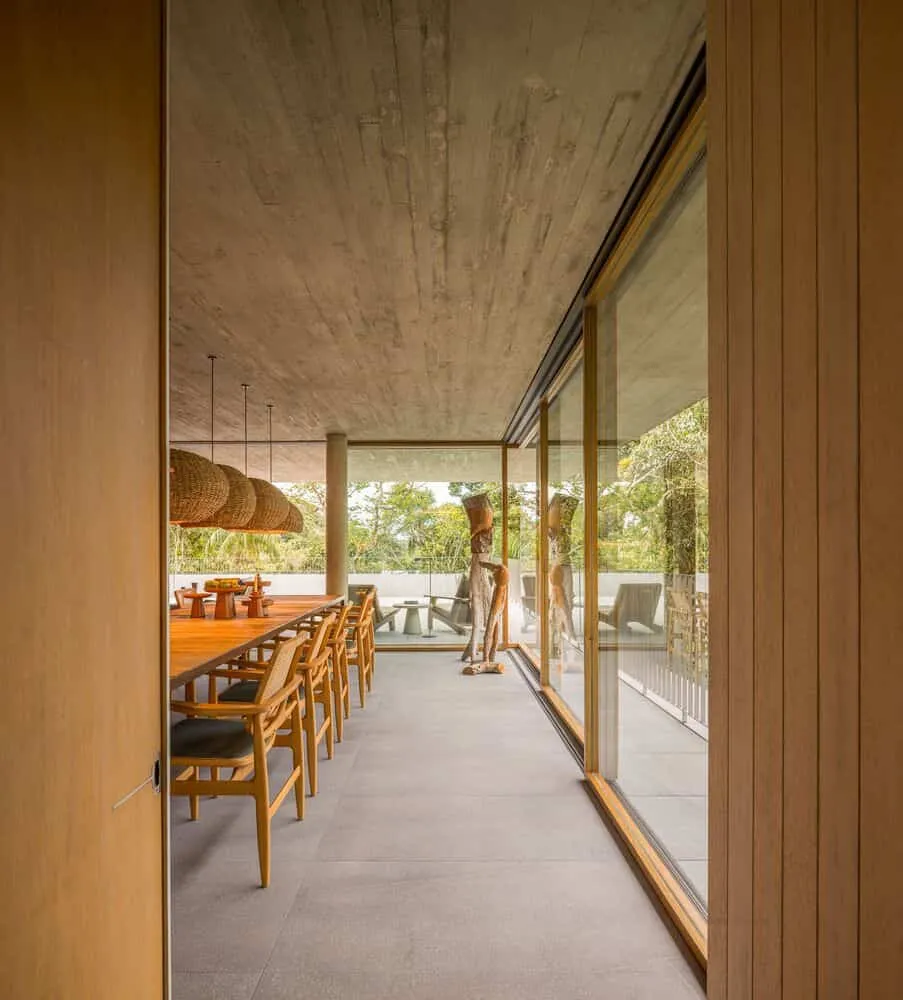 Photo © Fernando Guerra | FG+SG
Photo © Fernando Guerra | FG+SG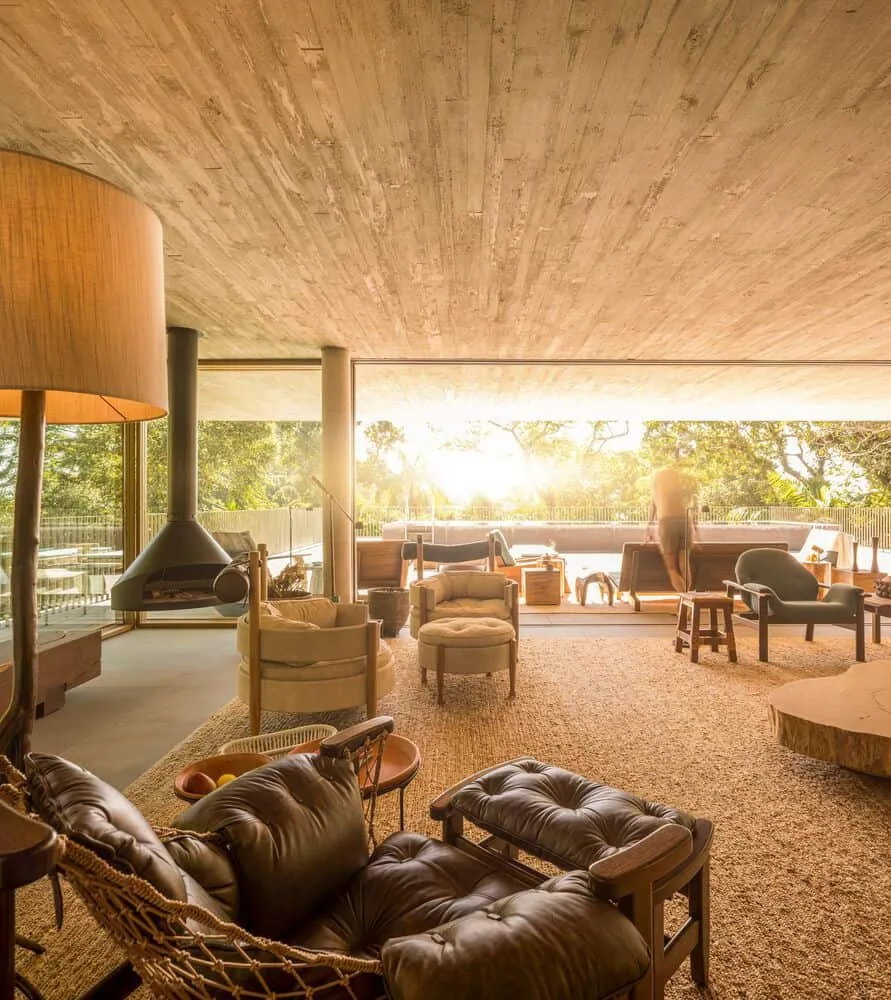 Photo © Fernando Guerra | FG+SG
Photo © Fernando Guerra | FG+SG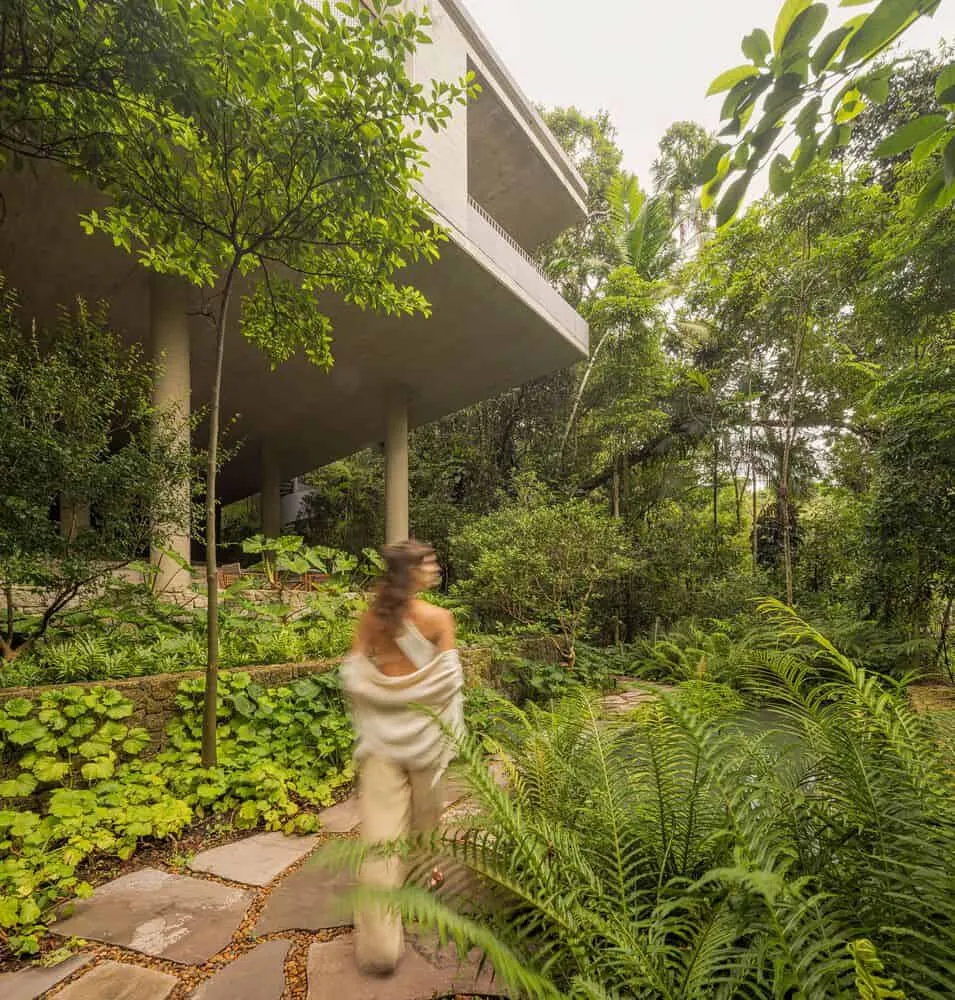 Photo © Fernando Guerra | FG+SG
Photo © Fernando Guerra | FG+SG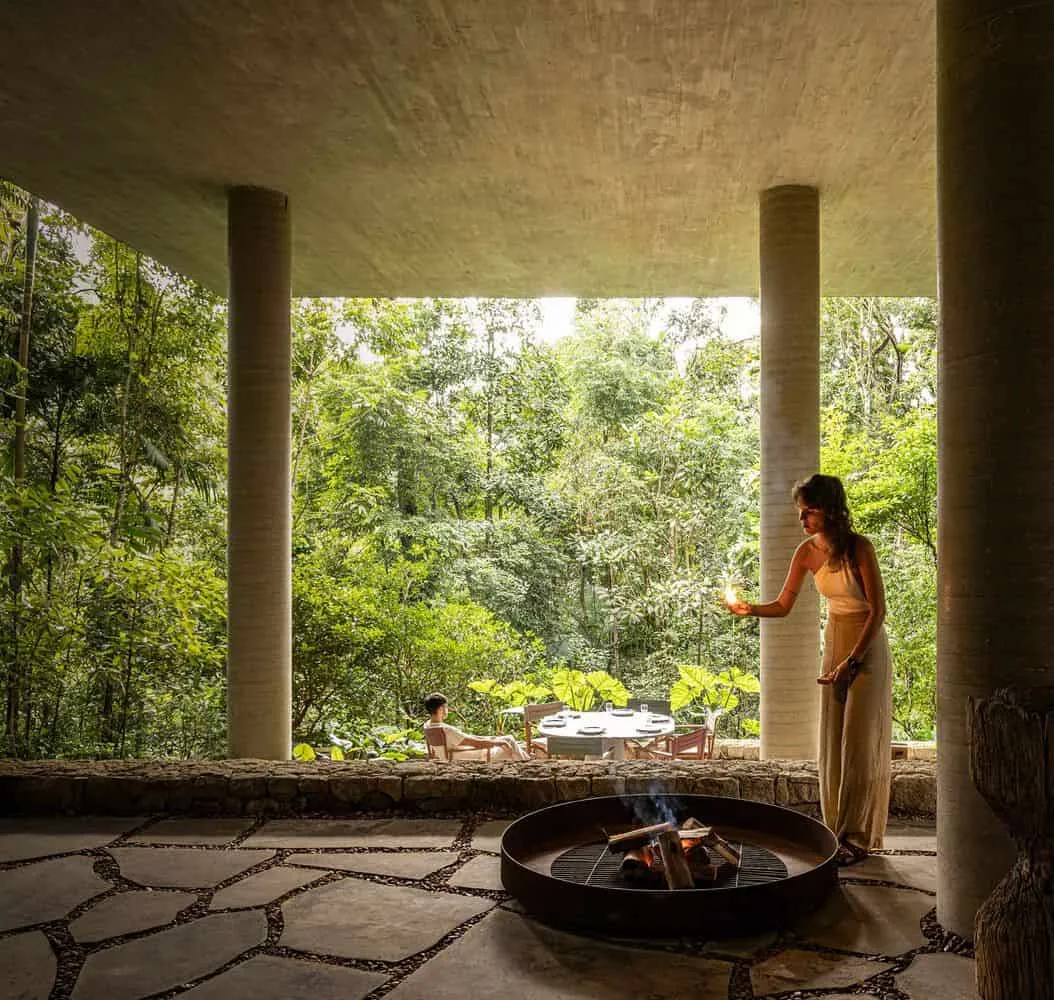 Photo © Fernando Guerra | FG+SG
Photo © Fernando Guerra | FG+SG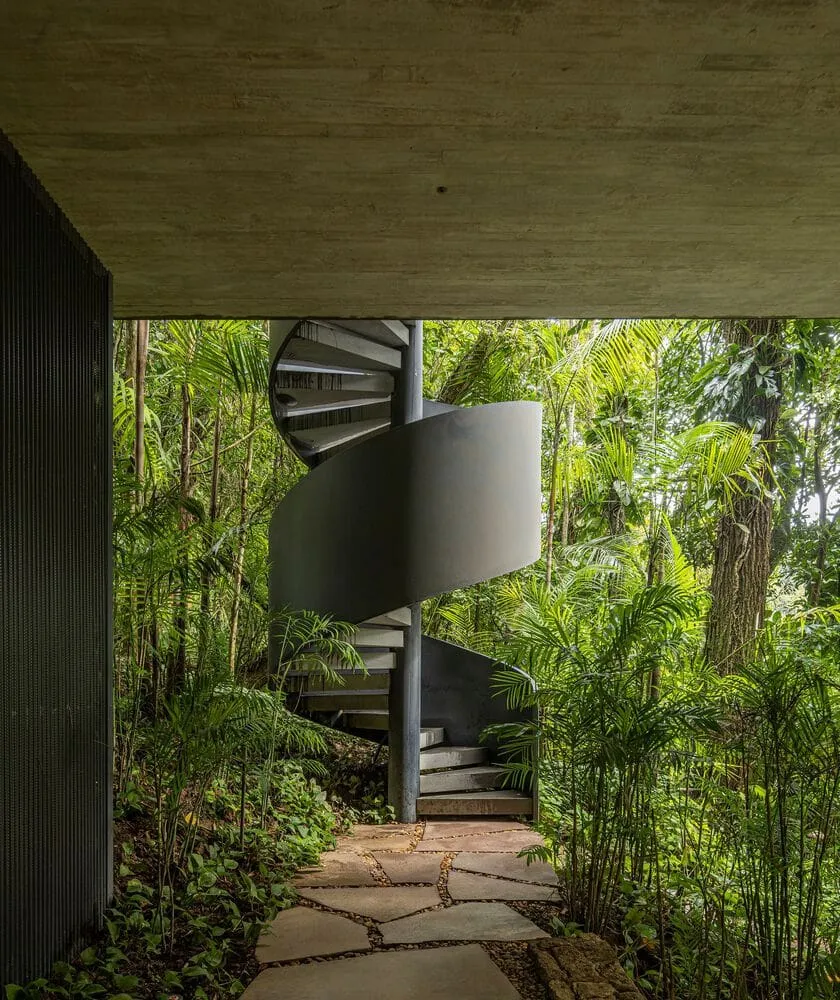 Photo © Fernando Guerra | FG+SG
Photo © Fernando Guerra | FG+SG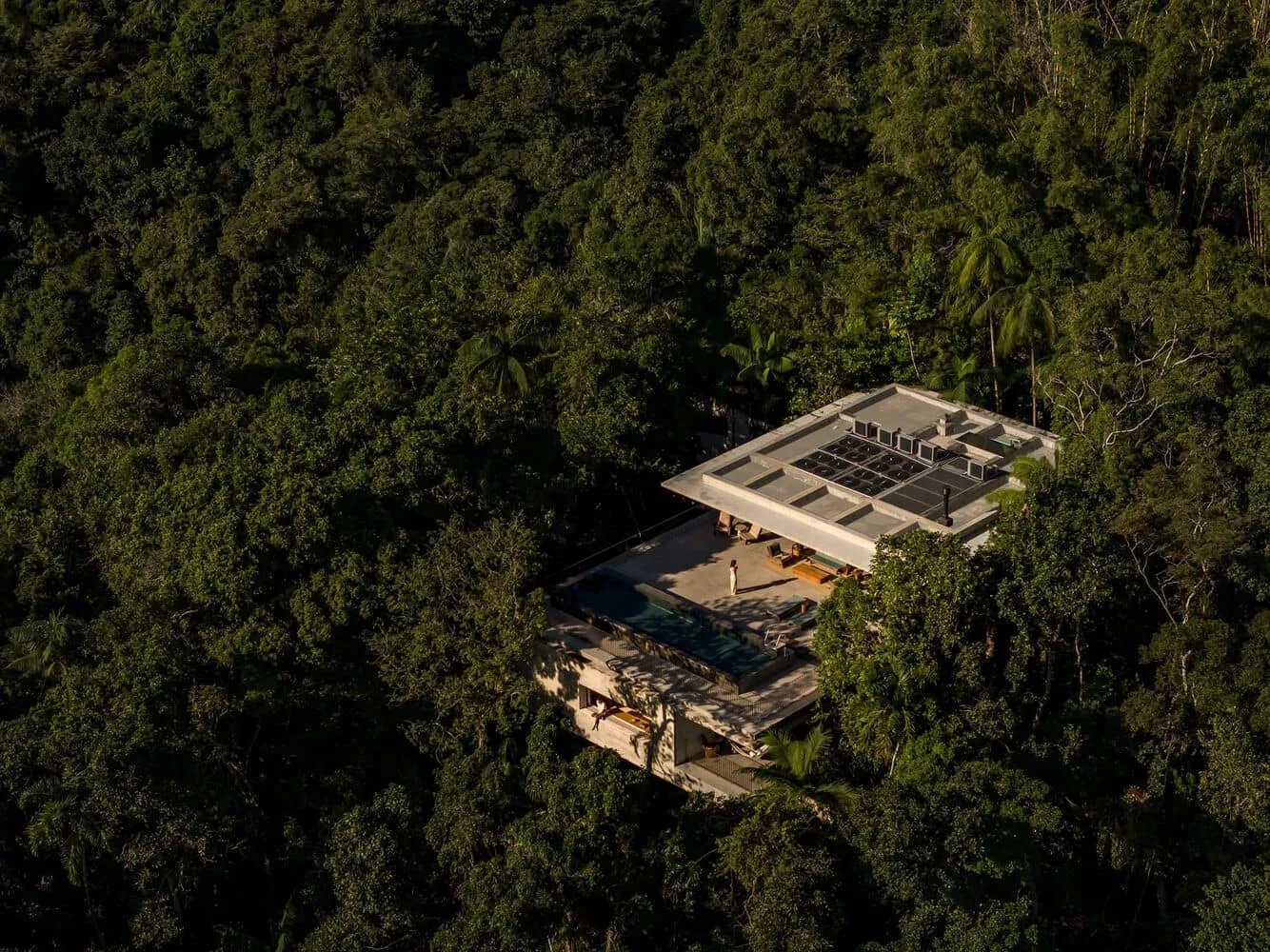 Photo © Fernando Guerra | FG+SG
Photo © Fernando Guerra | FG+SG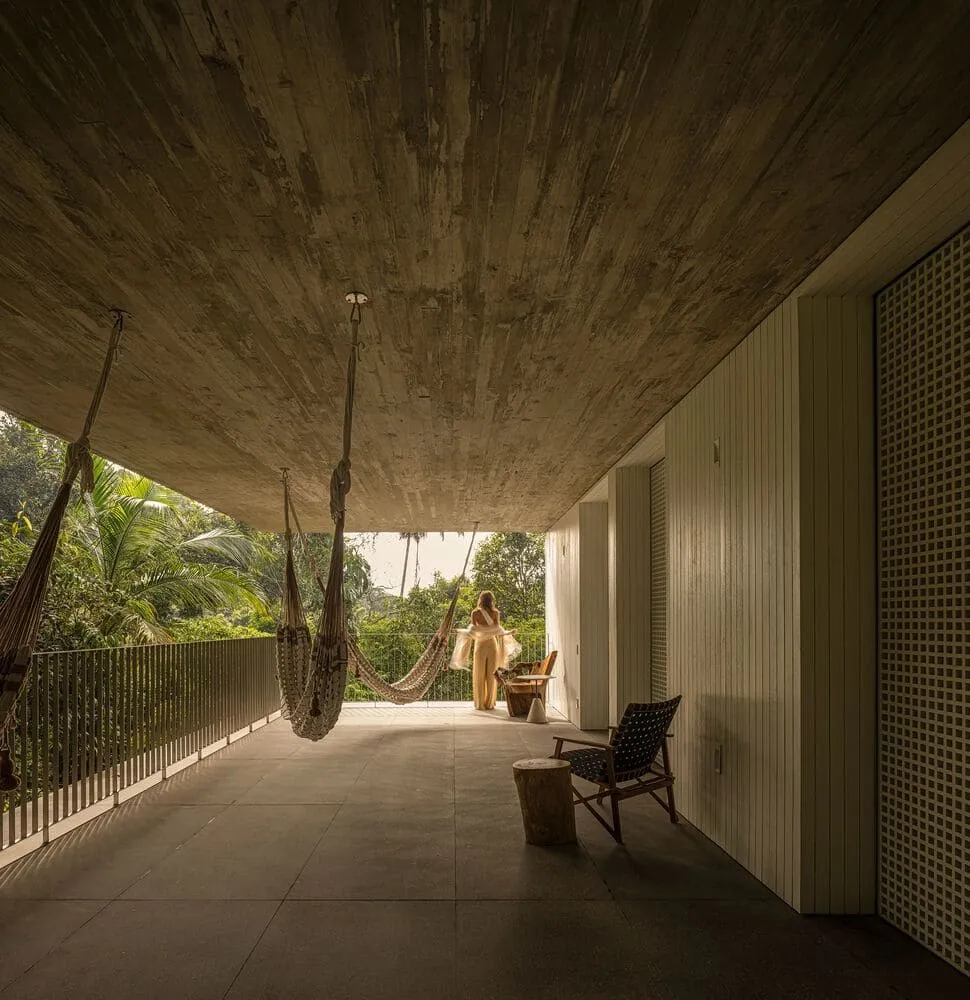 Photo © Fernando Guerra | FG+SG
Photo © Fernando Guerra | FG+SG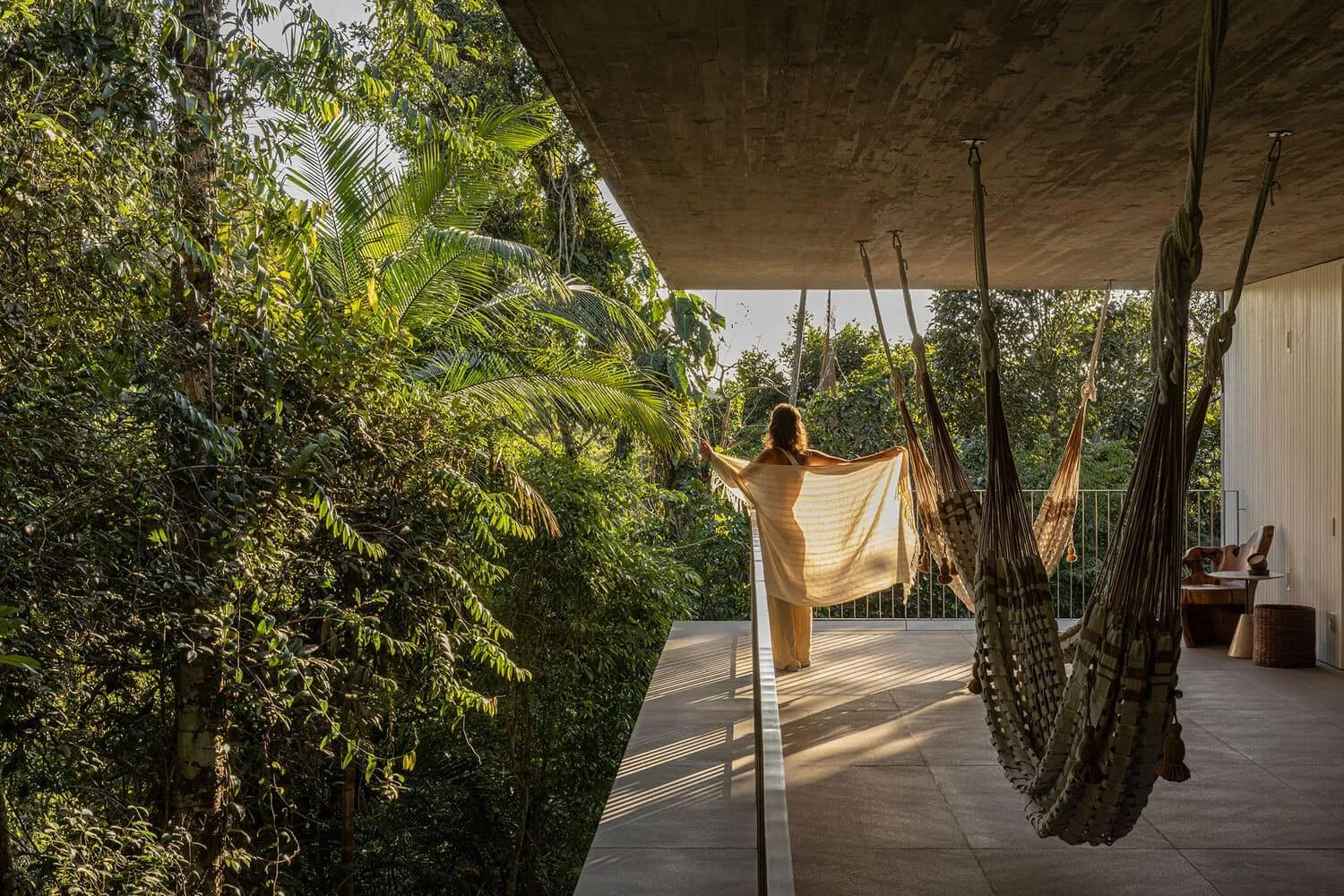 Photo © Fernando Guerra | FG+SG
Photo © Fernando Guerra | FG+SG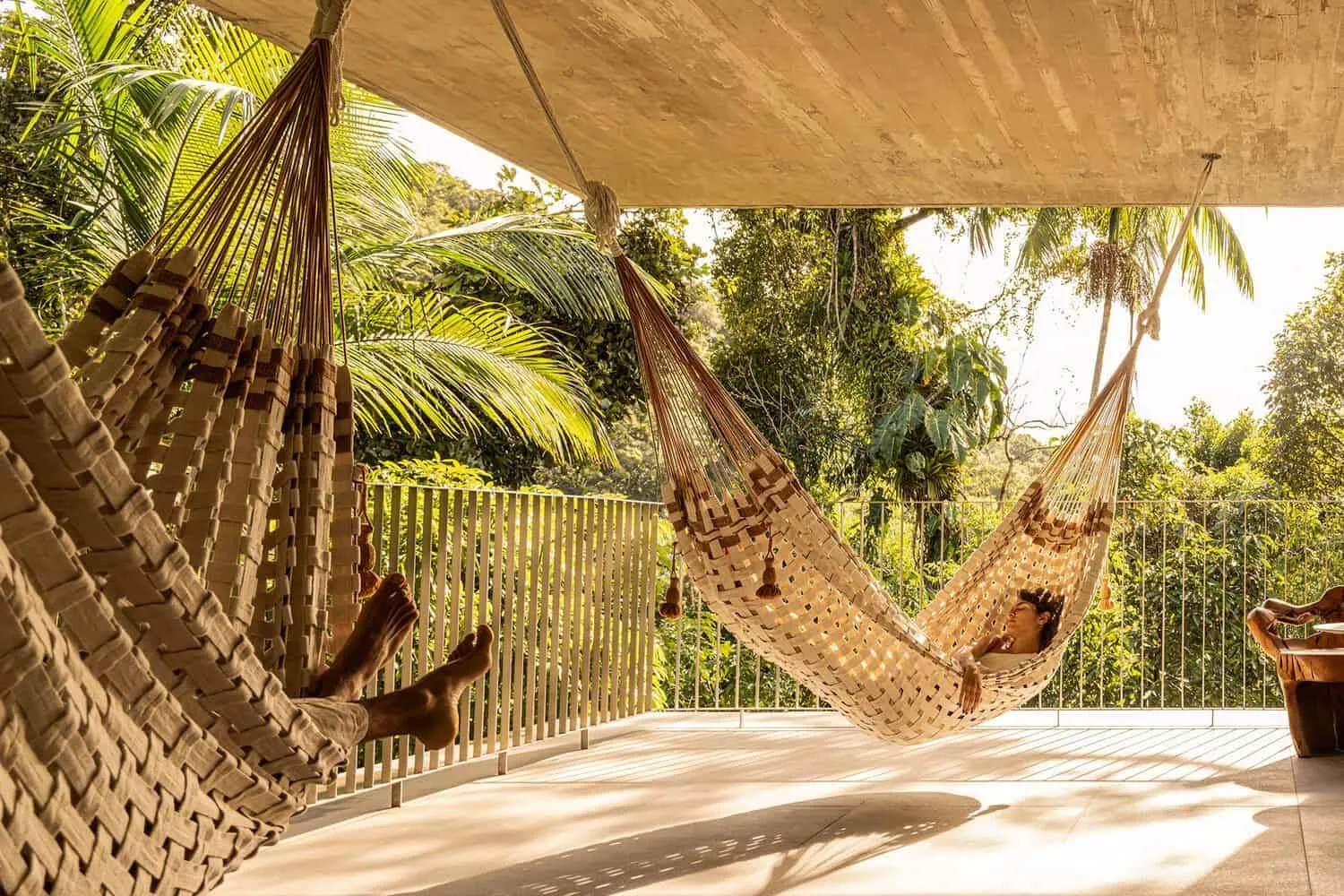 Photo © Fernando Guerra | FG+SG
Photo © Fernando Guerra | FG+SG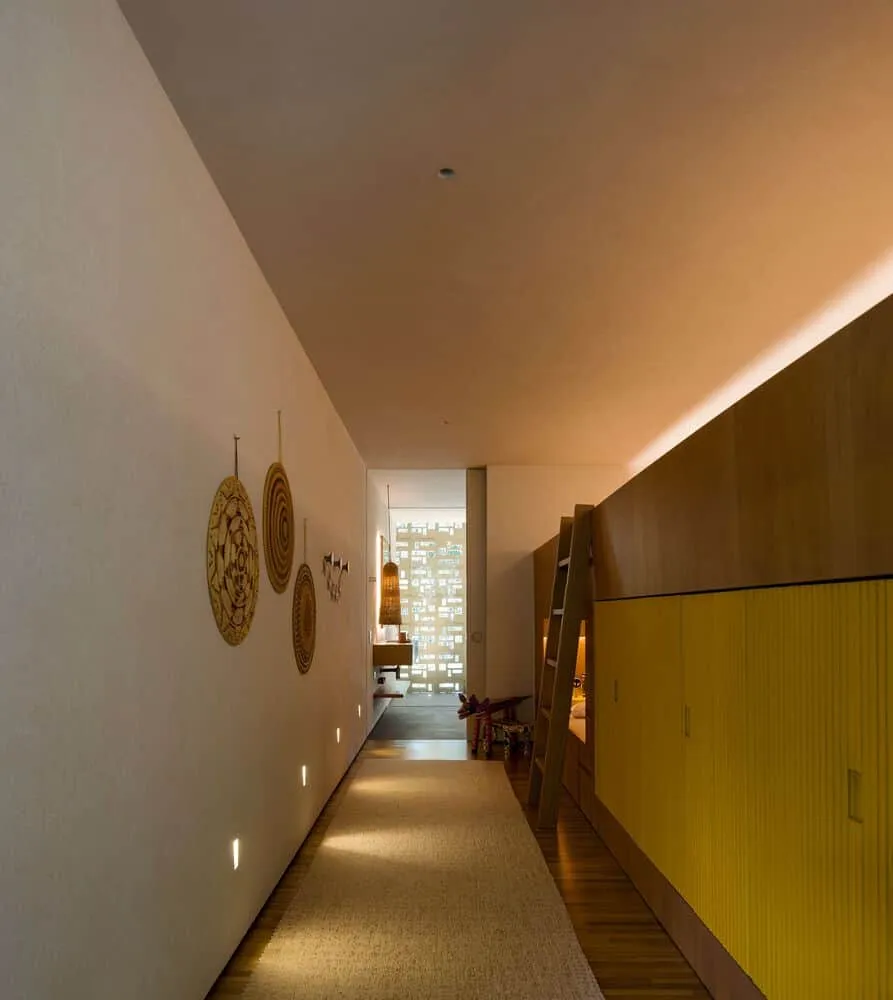 Photo © Fernando Guerra | FG+SG
Photo © Fernando Guerra | FG+SG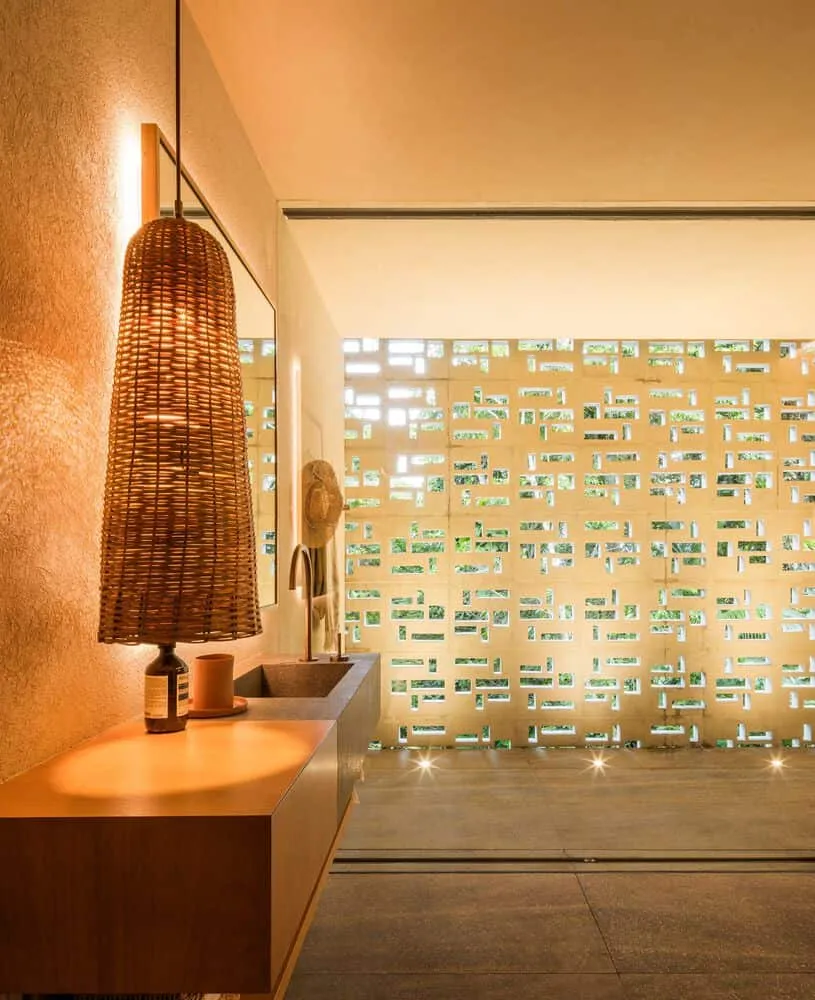 Photo © Fernando Guerra | FG+SG
Photo © Fernando Guerra | FG+SG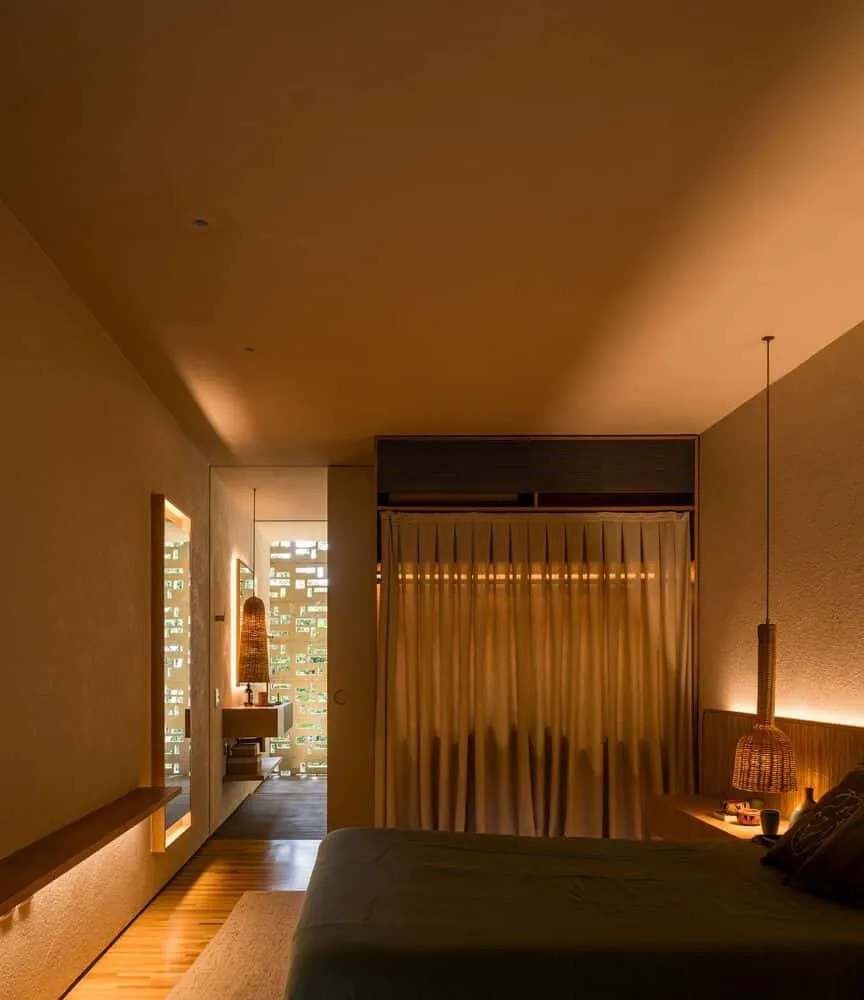 Photo © Fernando Guerra | FG+SG
Photo © Fernando Guerra | FG+SG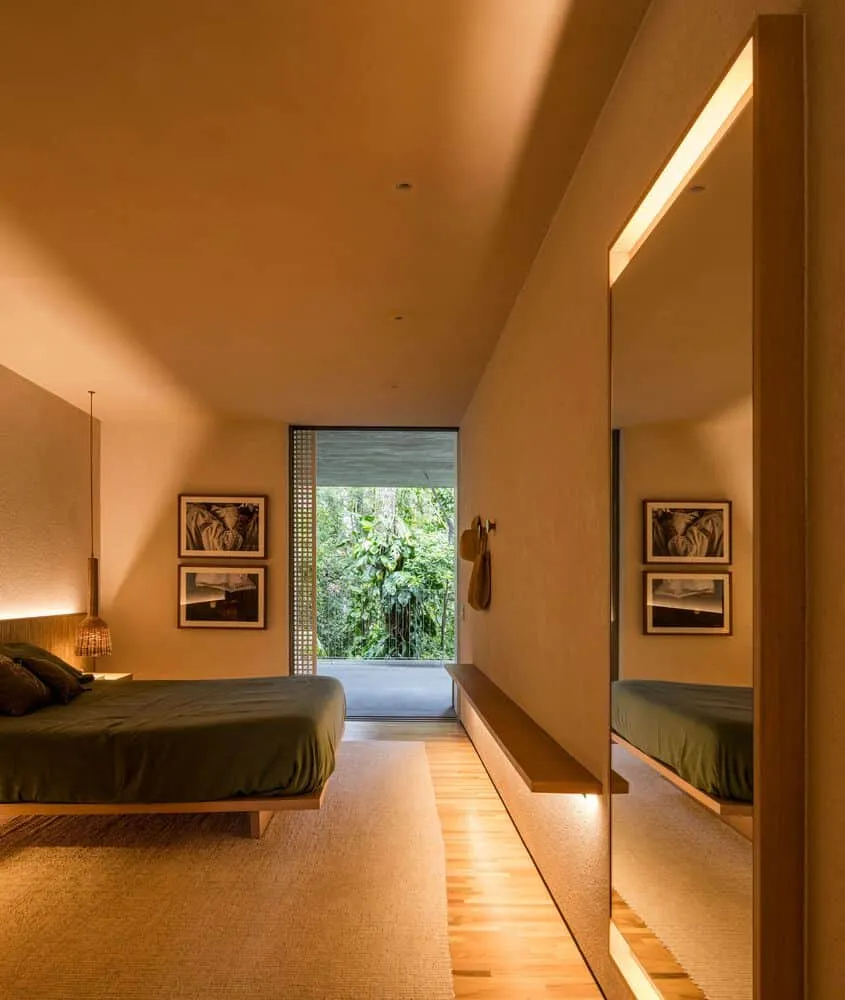 Photo © Fernando Guerra | FG+SG
Photo © Fernando Guerra | FG+SG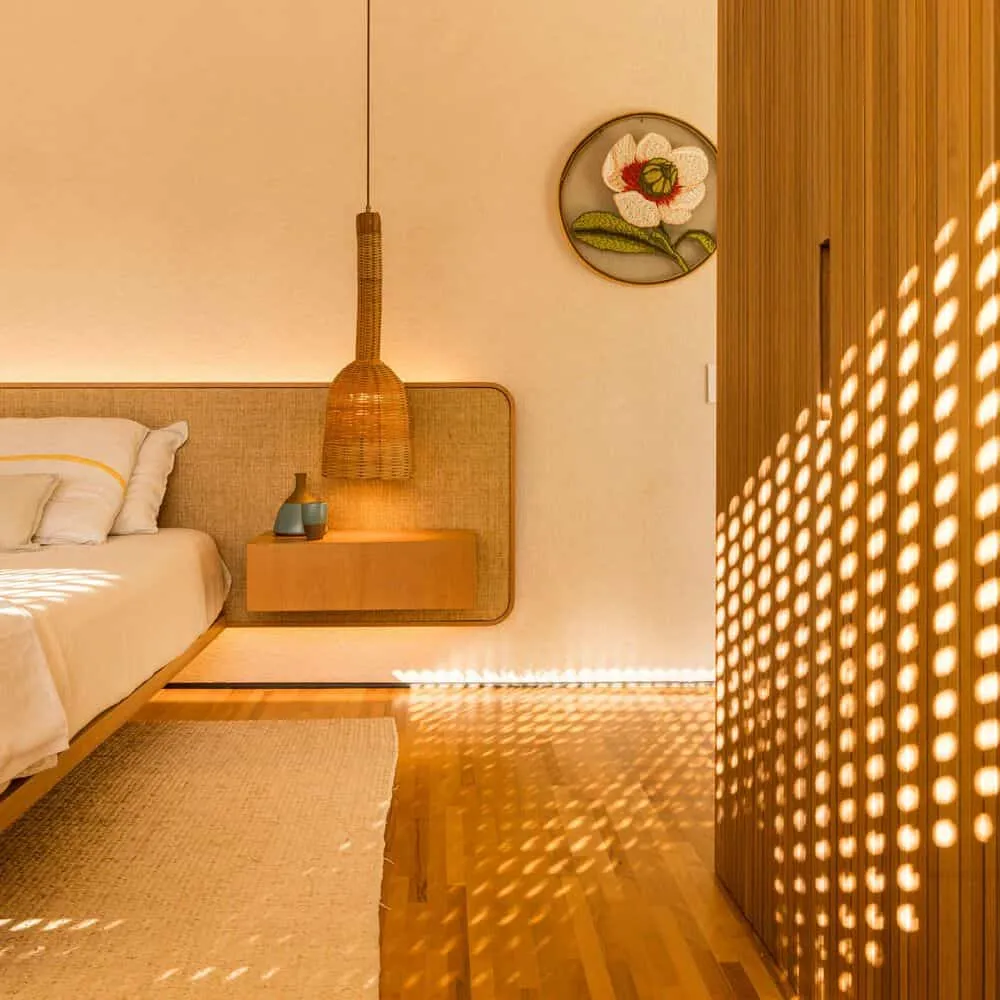 Photo © Fernando Guerra | FG+SG
Photo © Fernando Guerra | FG+SG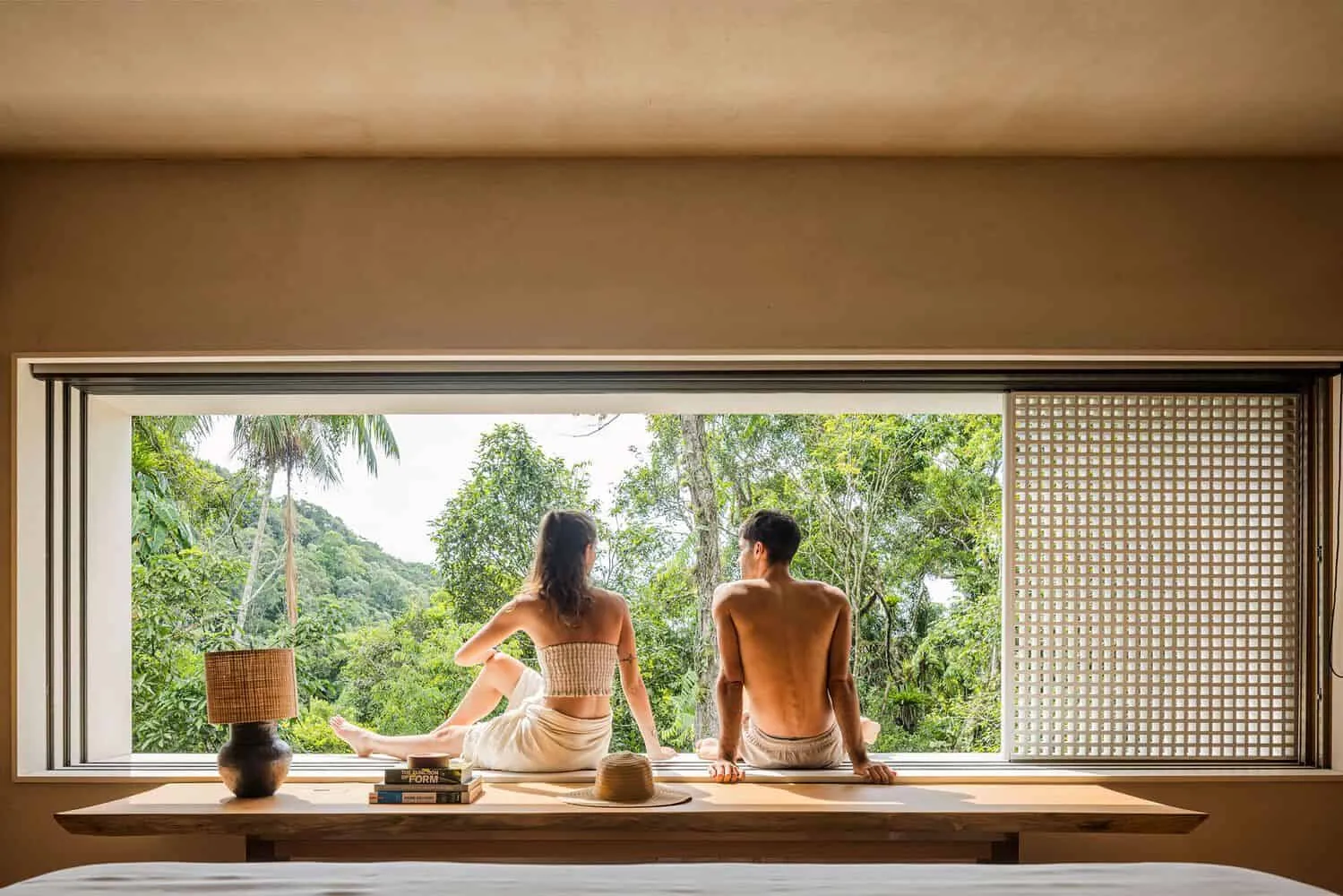 Photo © Fernando Guerra | FG+SG
Photo © Fernando Guerra | FG+SG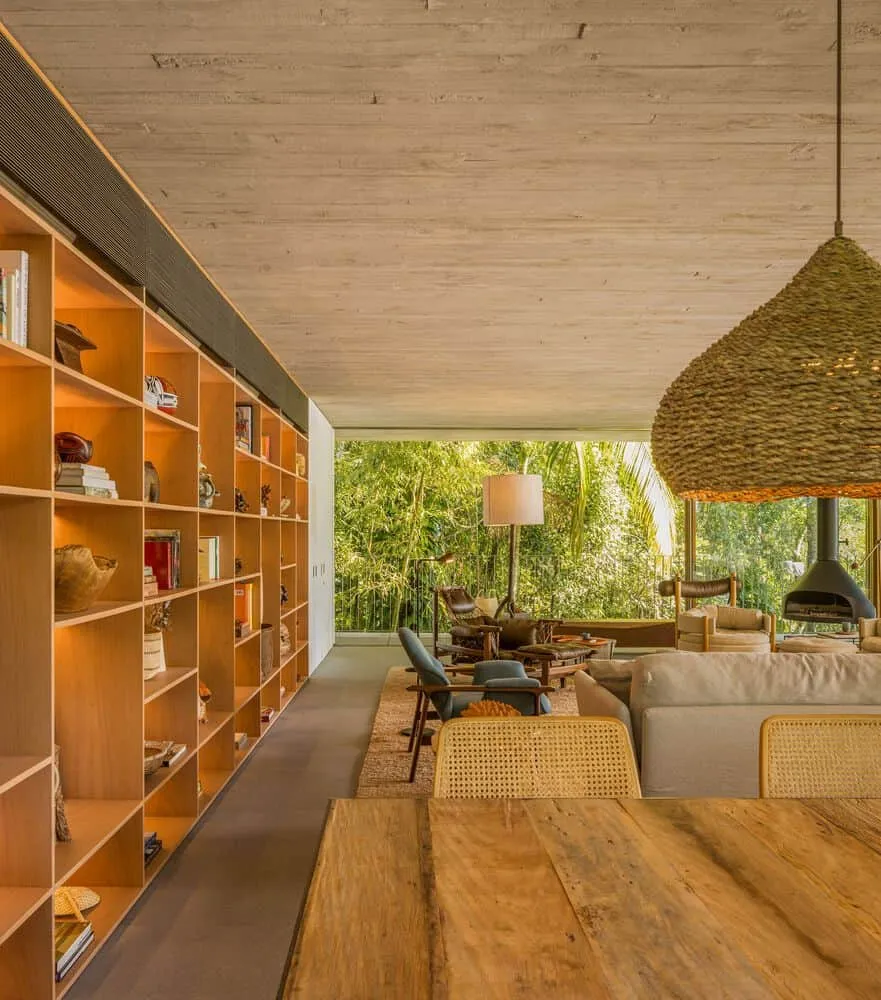 Photo © Fernando Guerra | FG+SG
Photo © Fernando Guerra | FG+SG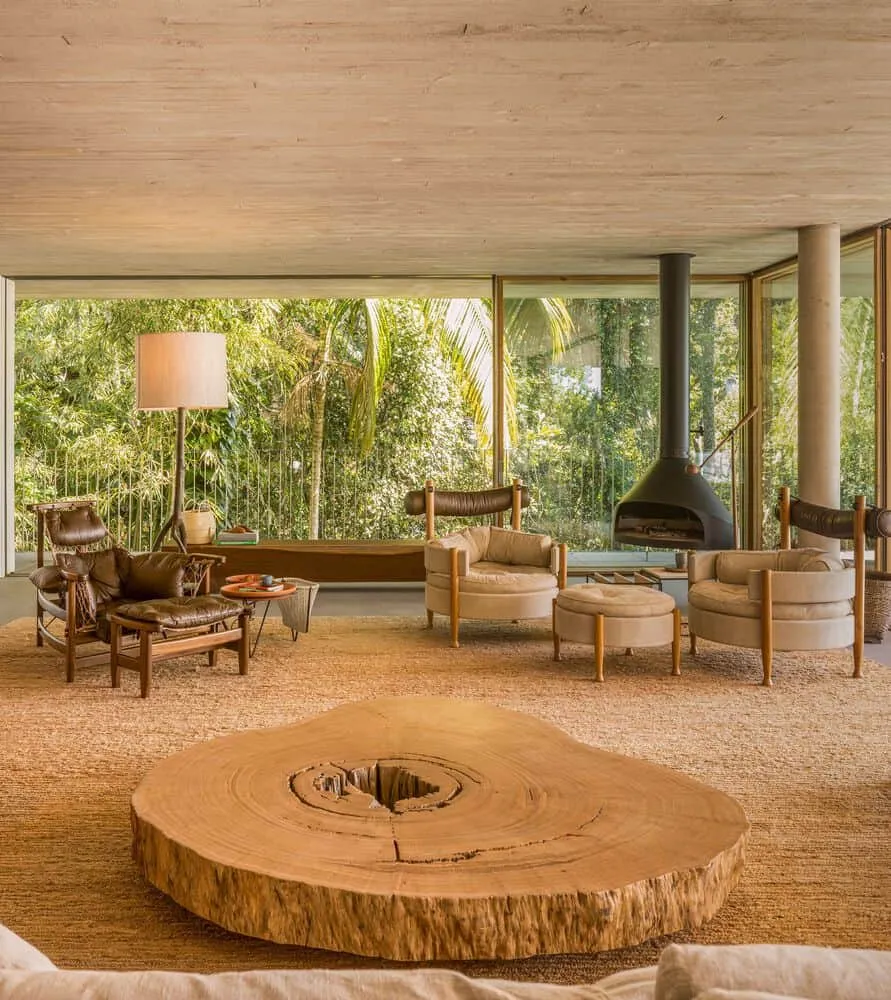 Photo © Fernando Guerra | FG+SG
Photo © Fernando Guerra | FG+SG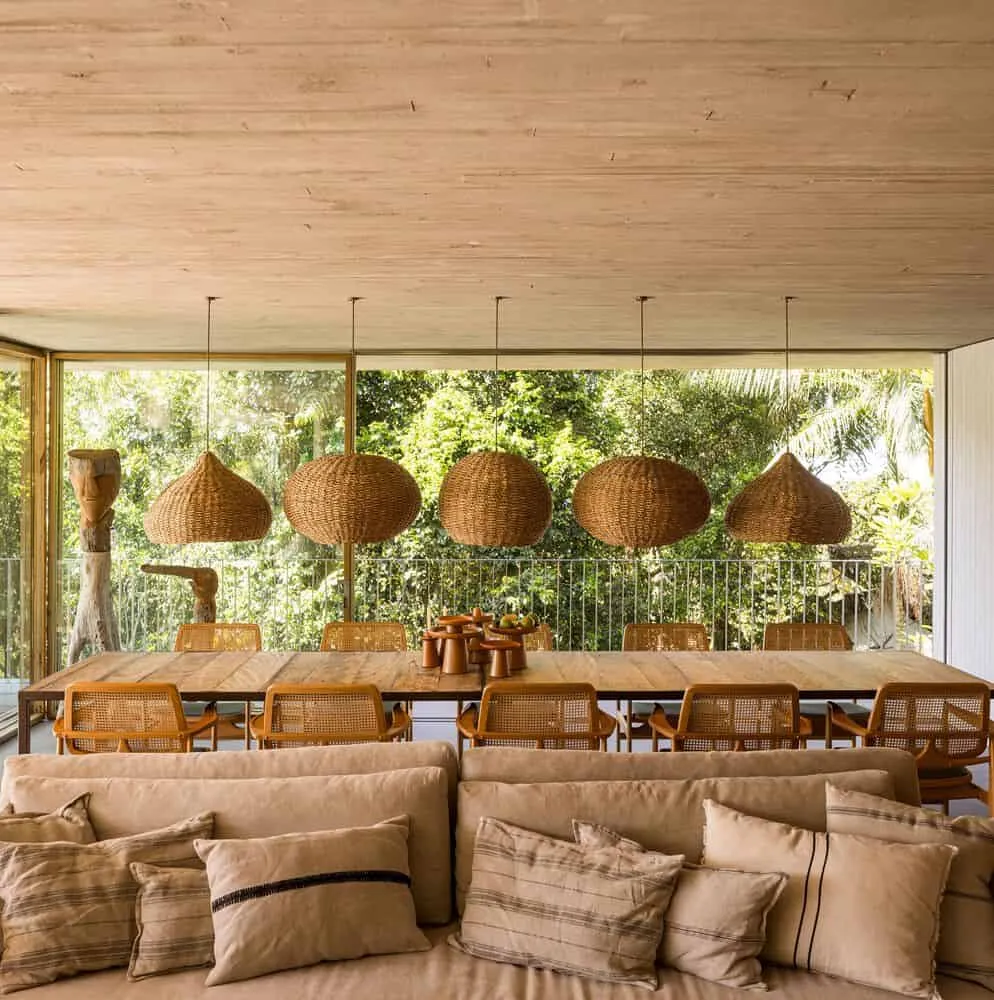 Photo © Fernando Guerra | FG+SG
Photo © Fernando Guerra | FG+SG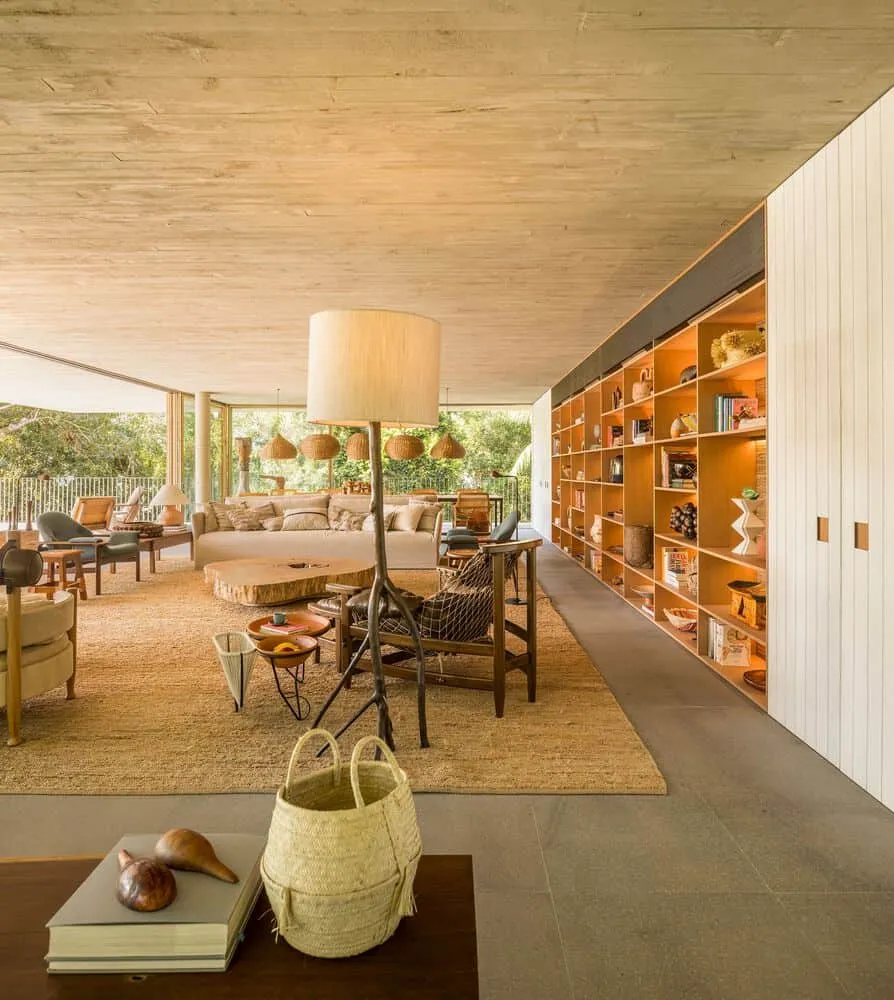 Photo © Fernando Guerra | FG+SG
Photo © Fernando Guerra | FG+SG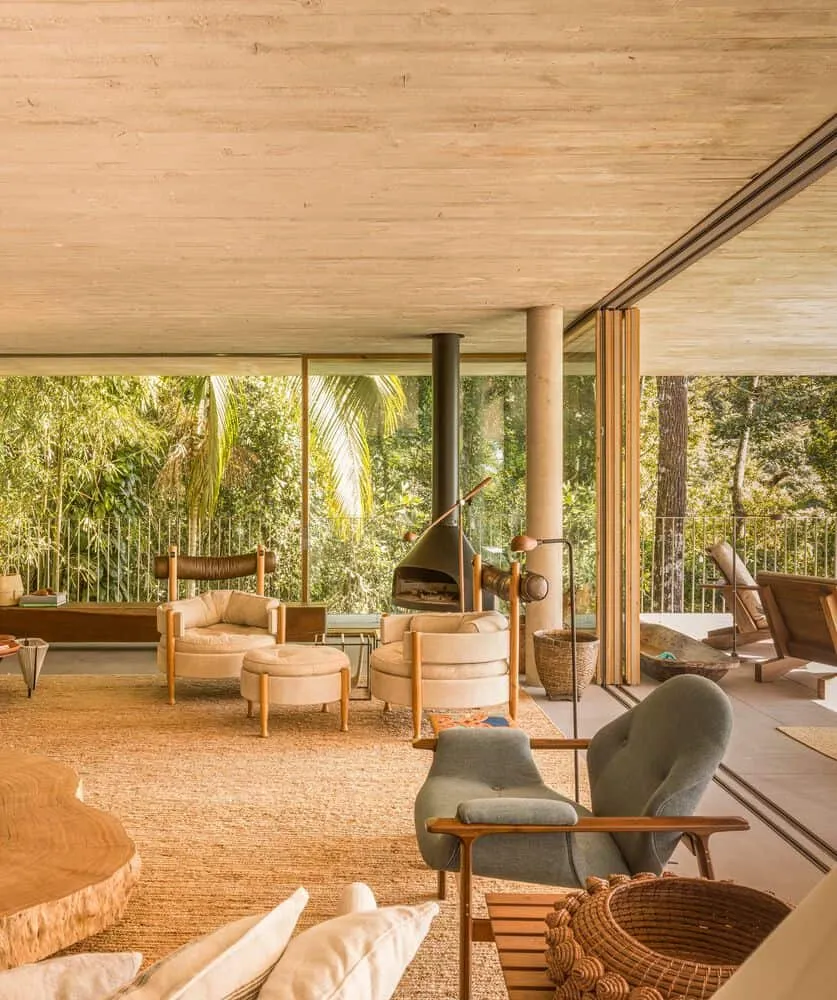 Photo © Fernando Guerra | FG+SG
Photo © Fernando Guerra | FG+SG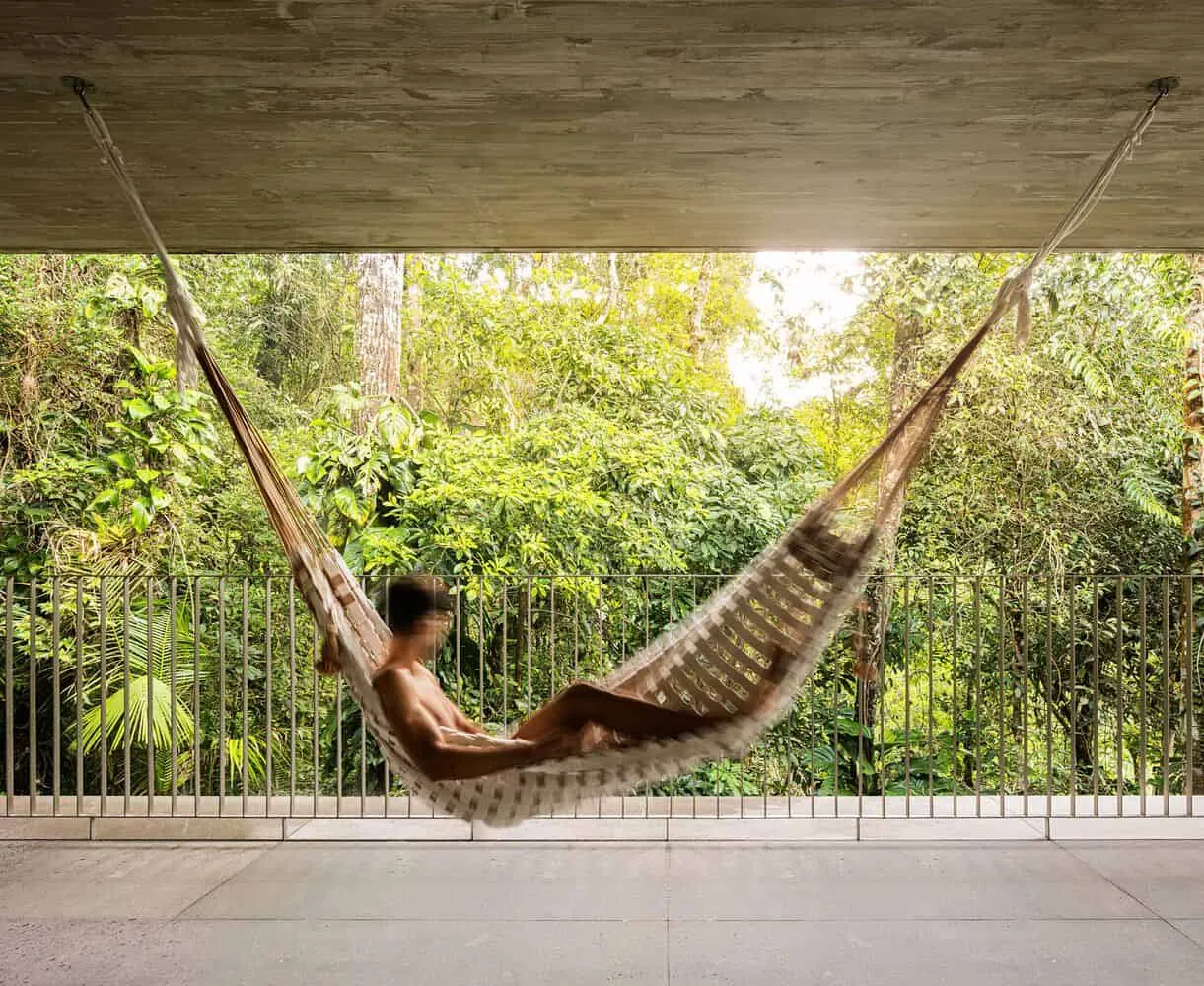 Photo © Fernando Guerra | FG+SG
Photo © Fernando Guerra | FG+SG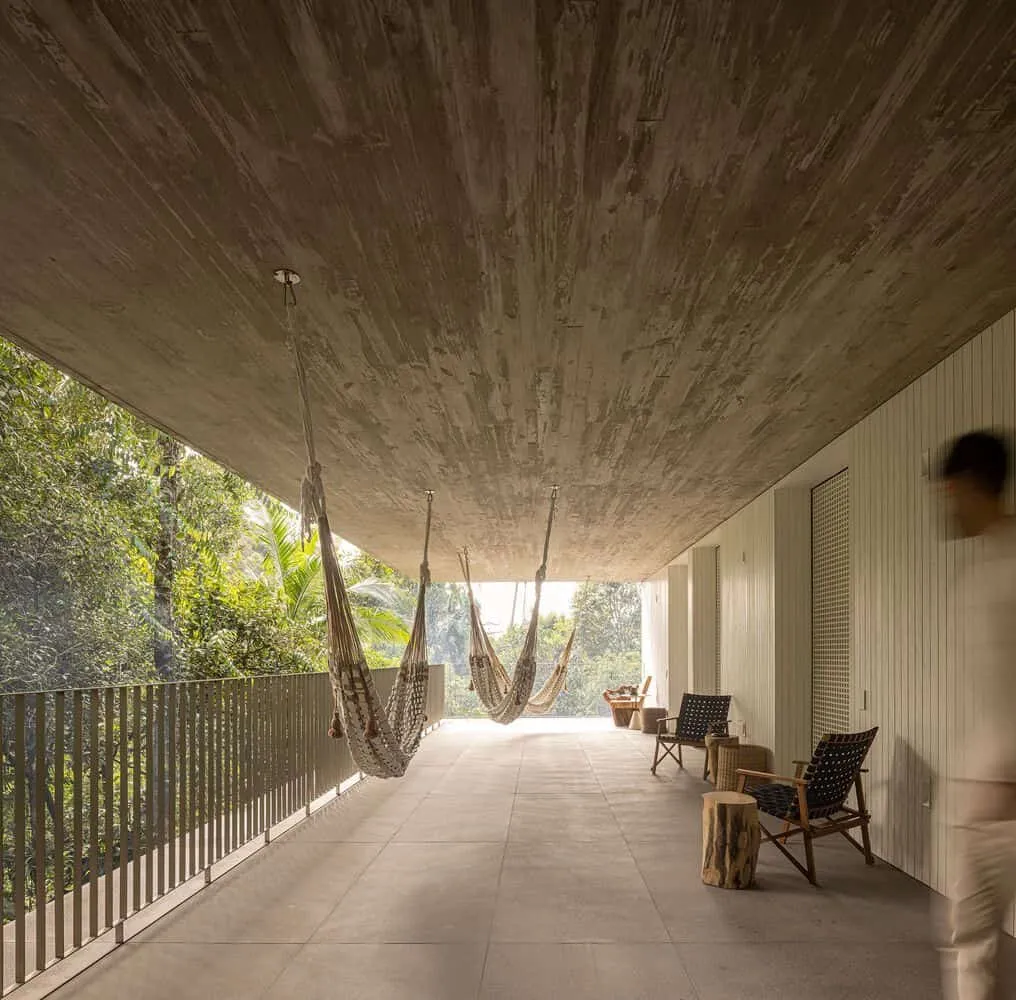 Photo © Fernando Guerra | FG+SG
Photo © Fernando Guerra | FG+SG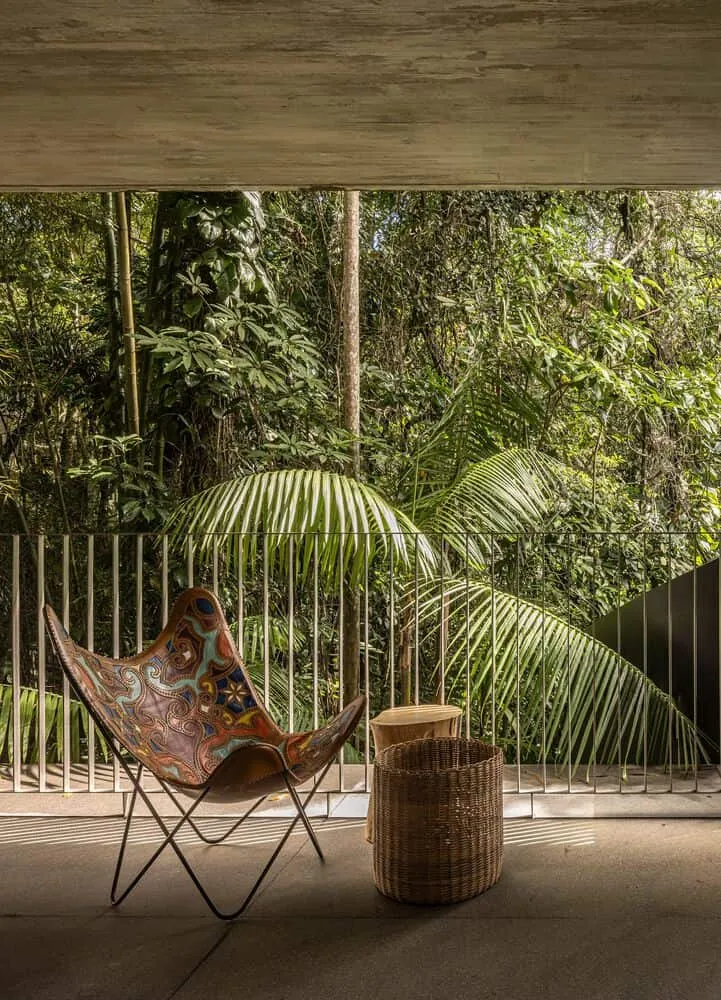 Photo © Fernando Guerra | FG+SG
Photo © Fernando Guerra | FG+SG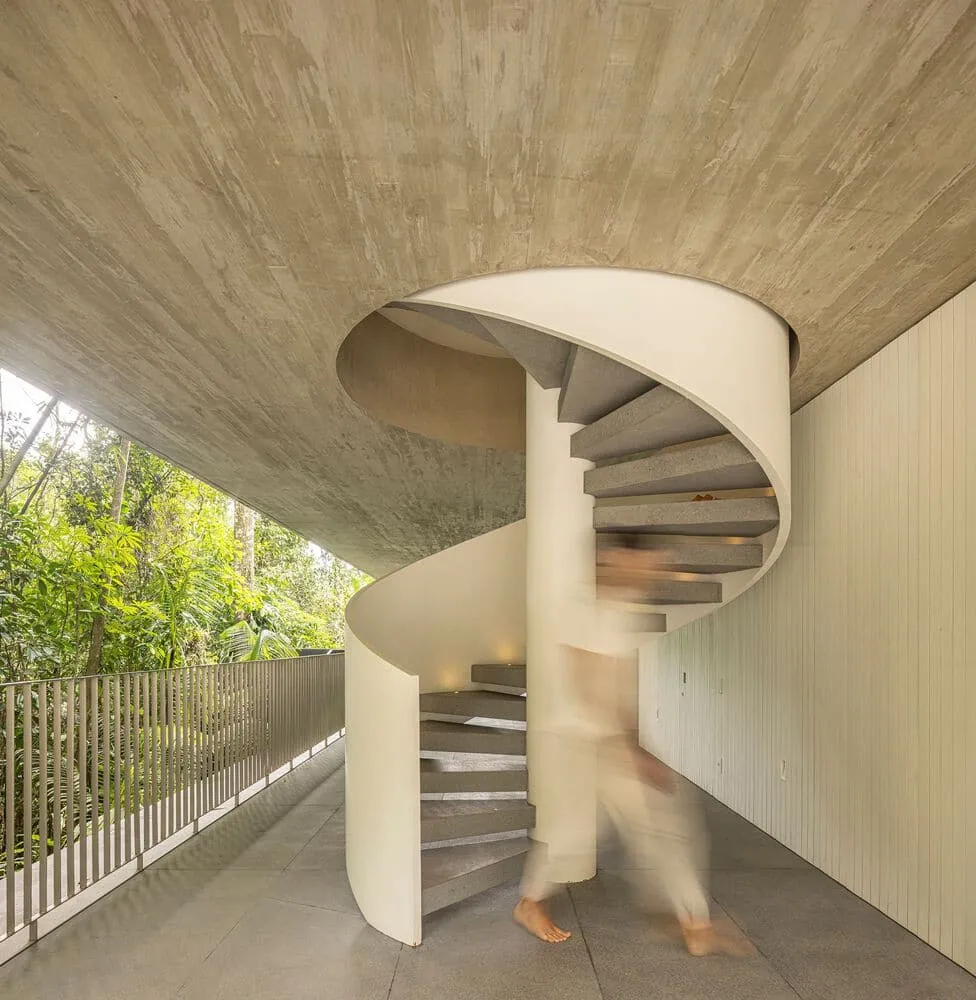 Photo © Fernando Guerra | FG+SG
Photo © Fernando Guerra | FG+SG Photo © Fernando Guerra | FG+SG
Photo © Fernando Guerra | FG+SG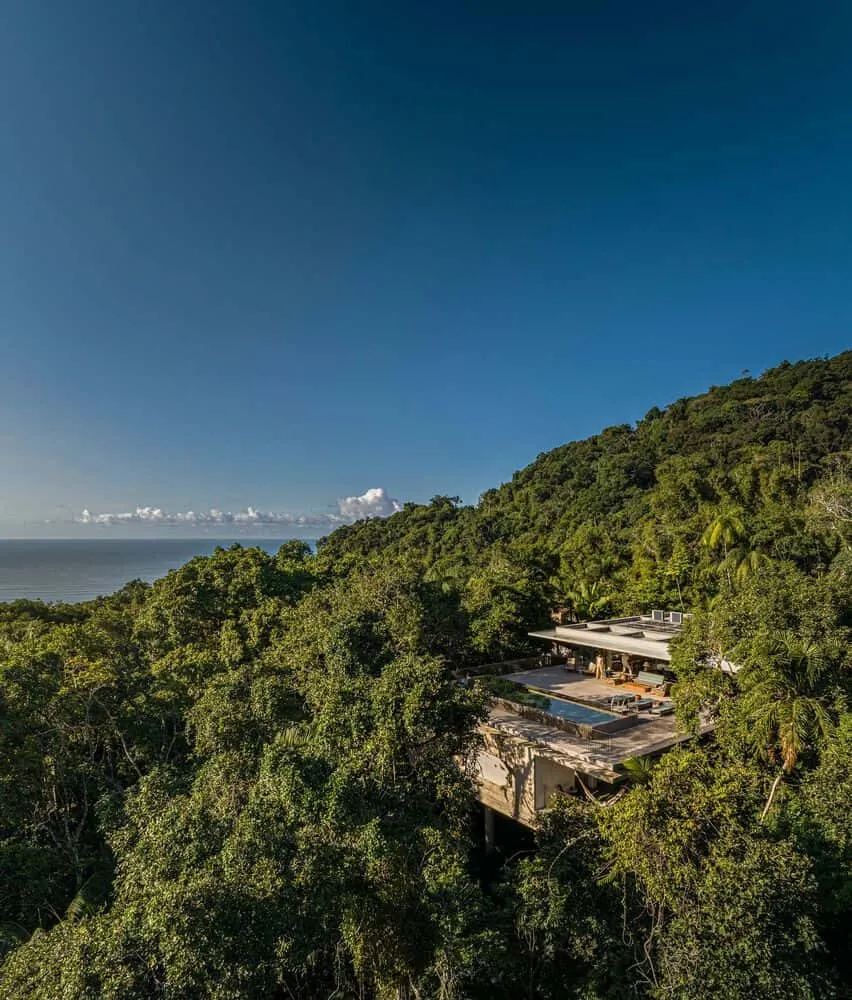 Photo © Fernando Guerra | FG+SG
Photo © Fernando Guerra | FG+SG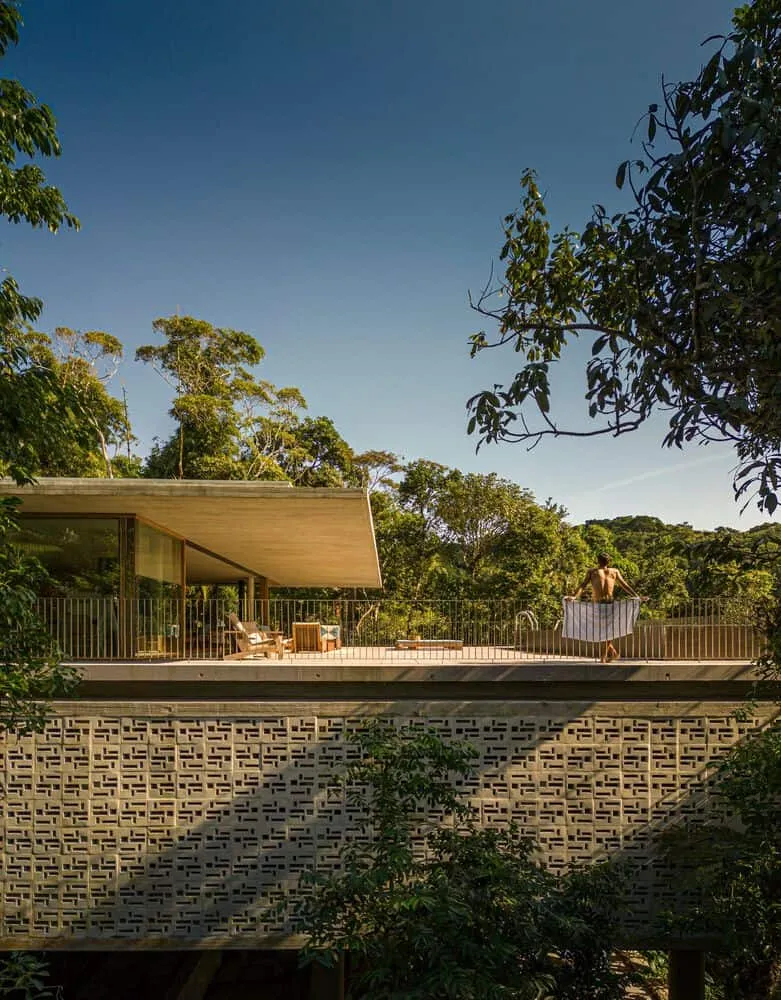 Photo © Fernando Guerra | FG+SG
Photo © Fernando Guerra | FG+SG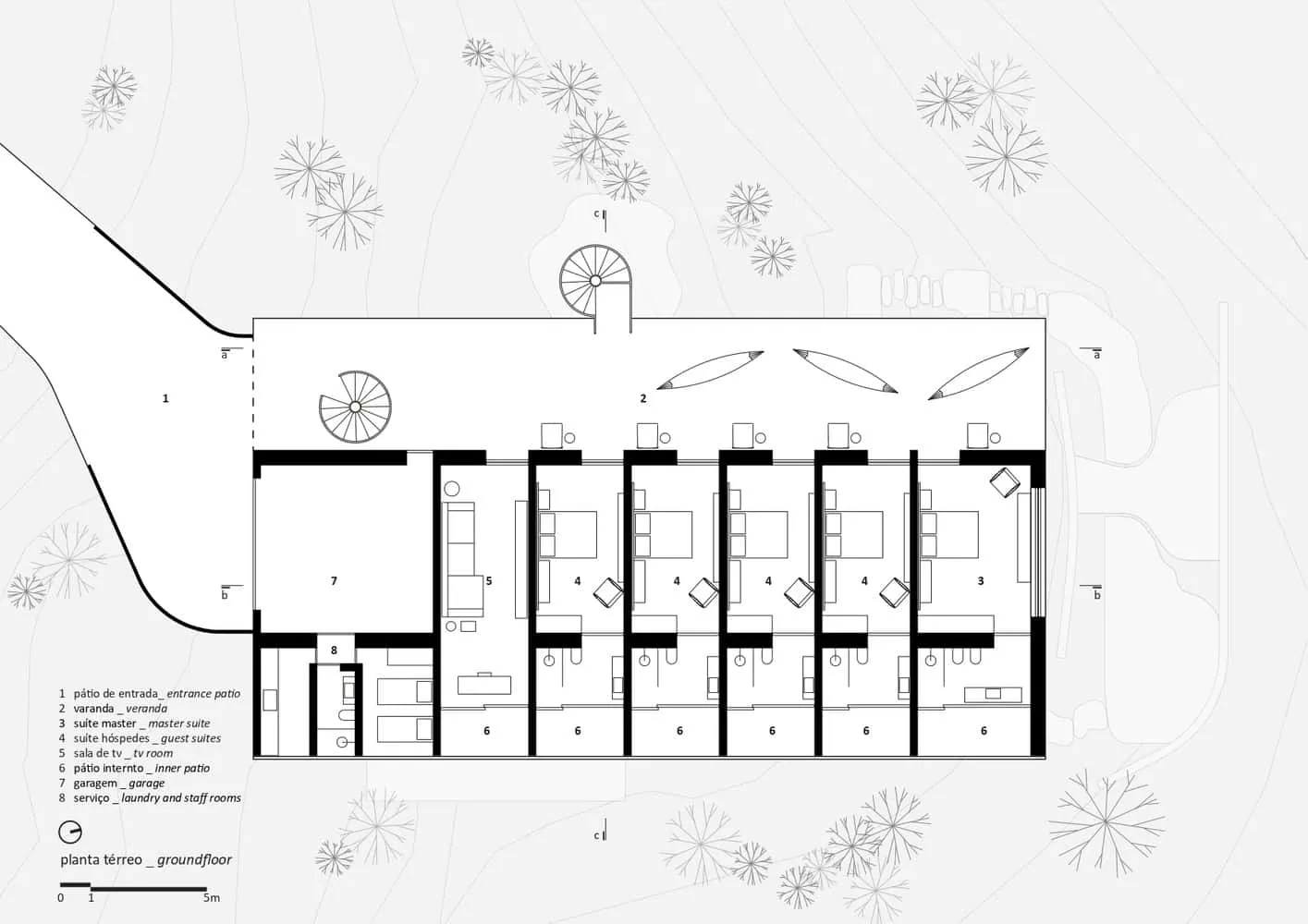 Ground Floor Plan – Studio MK27
Ground Floor Plan – Studio MK27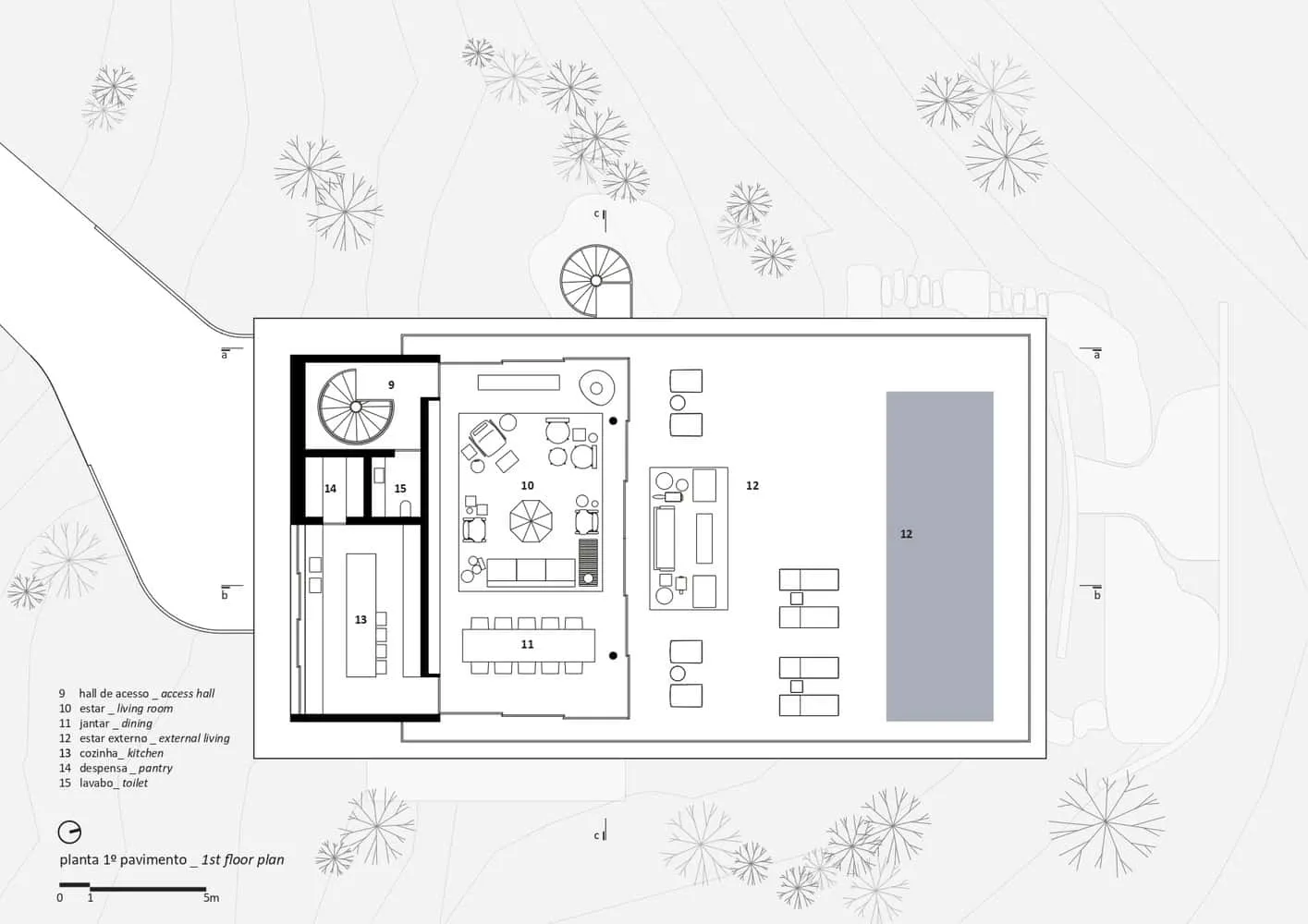 First Floor Plan – Studio MK27
First Floor Plan – Studio MK27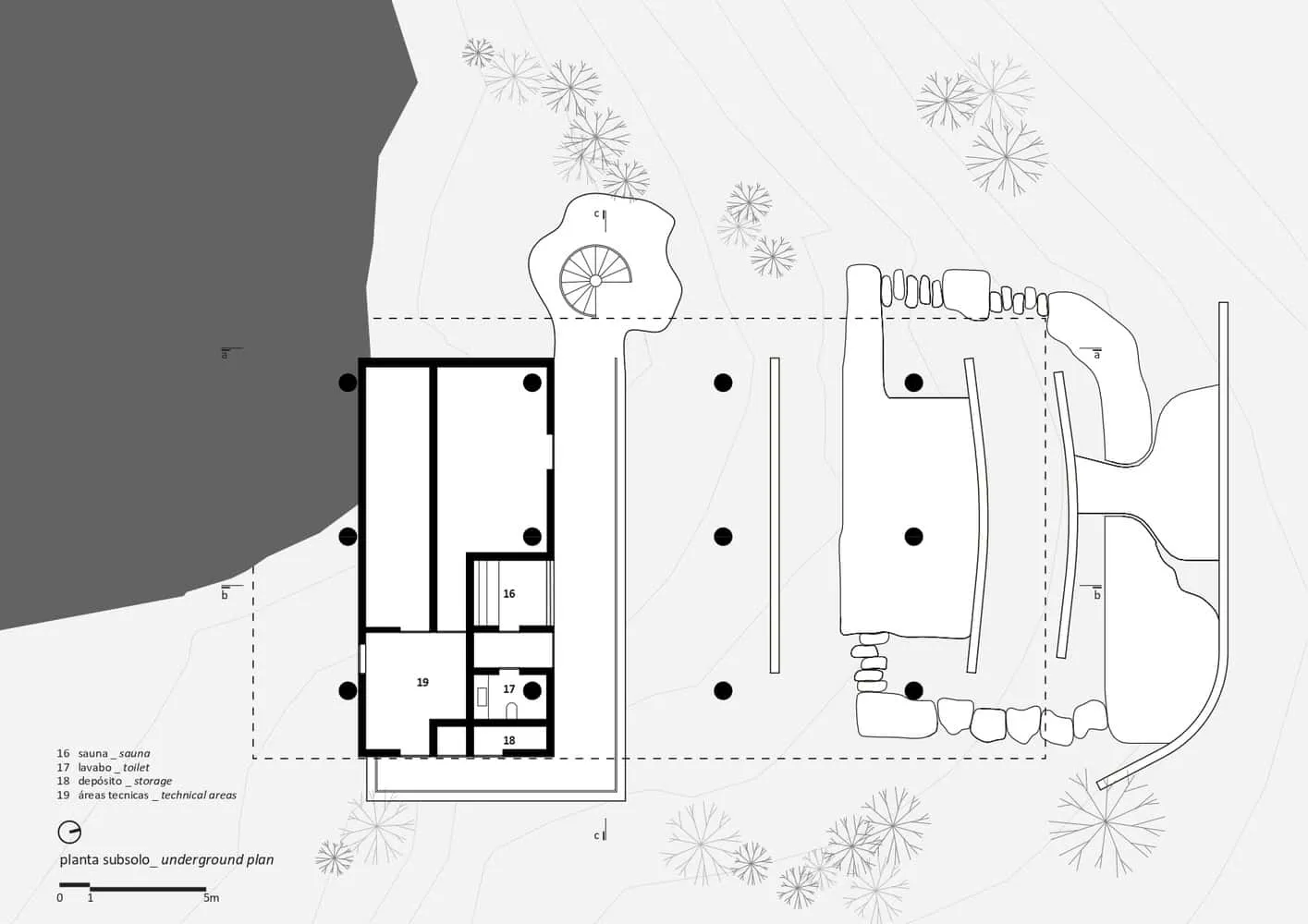 Underground Floor Plan – Studio MK27
Underground Floor Plan – Studio MK27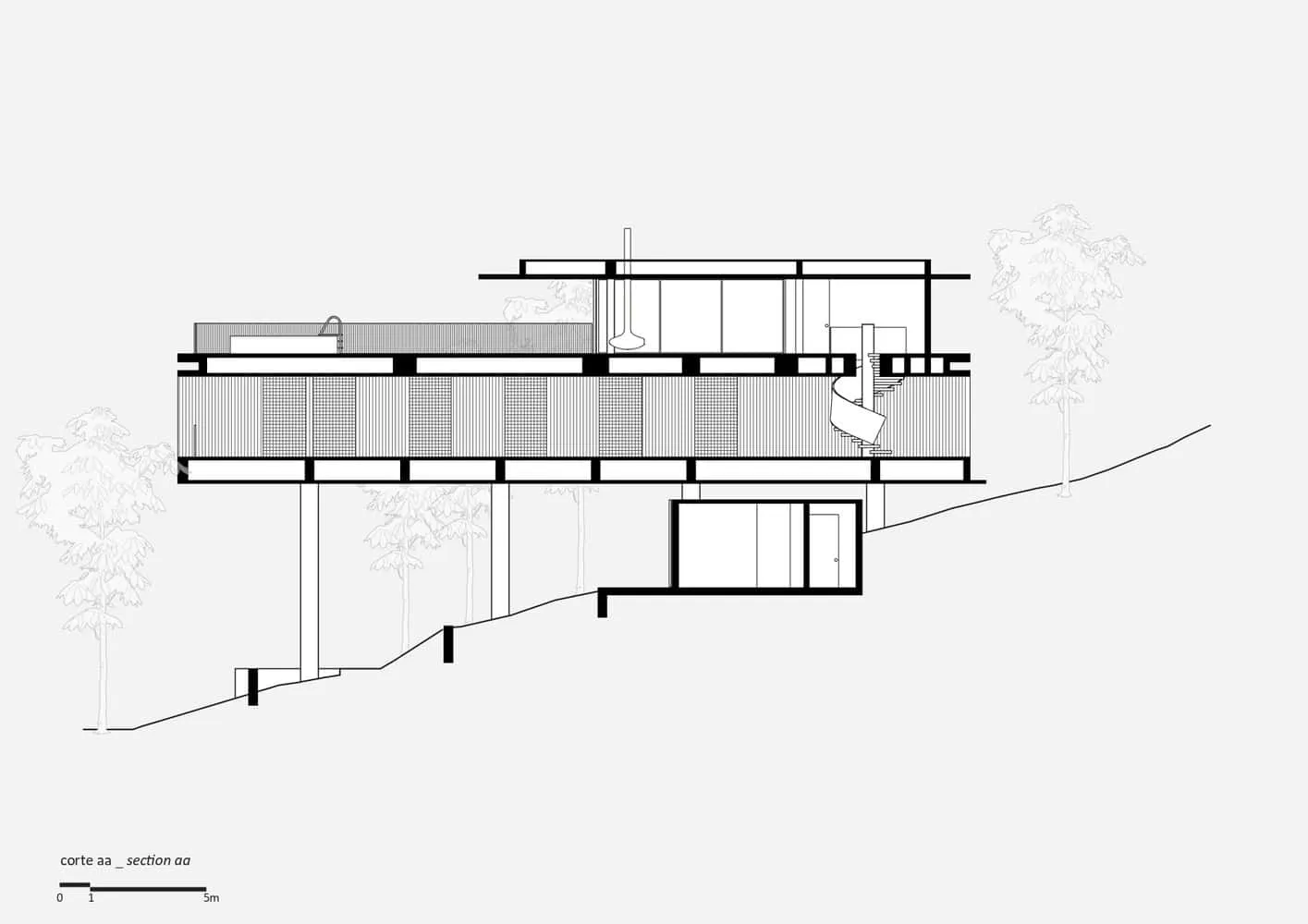 Section AA – Studio MK27
Section AA – Studio MK27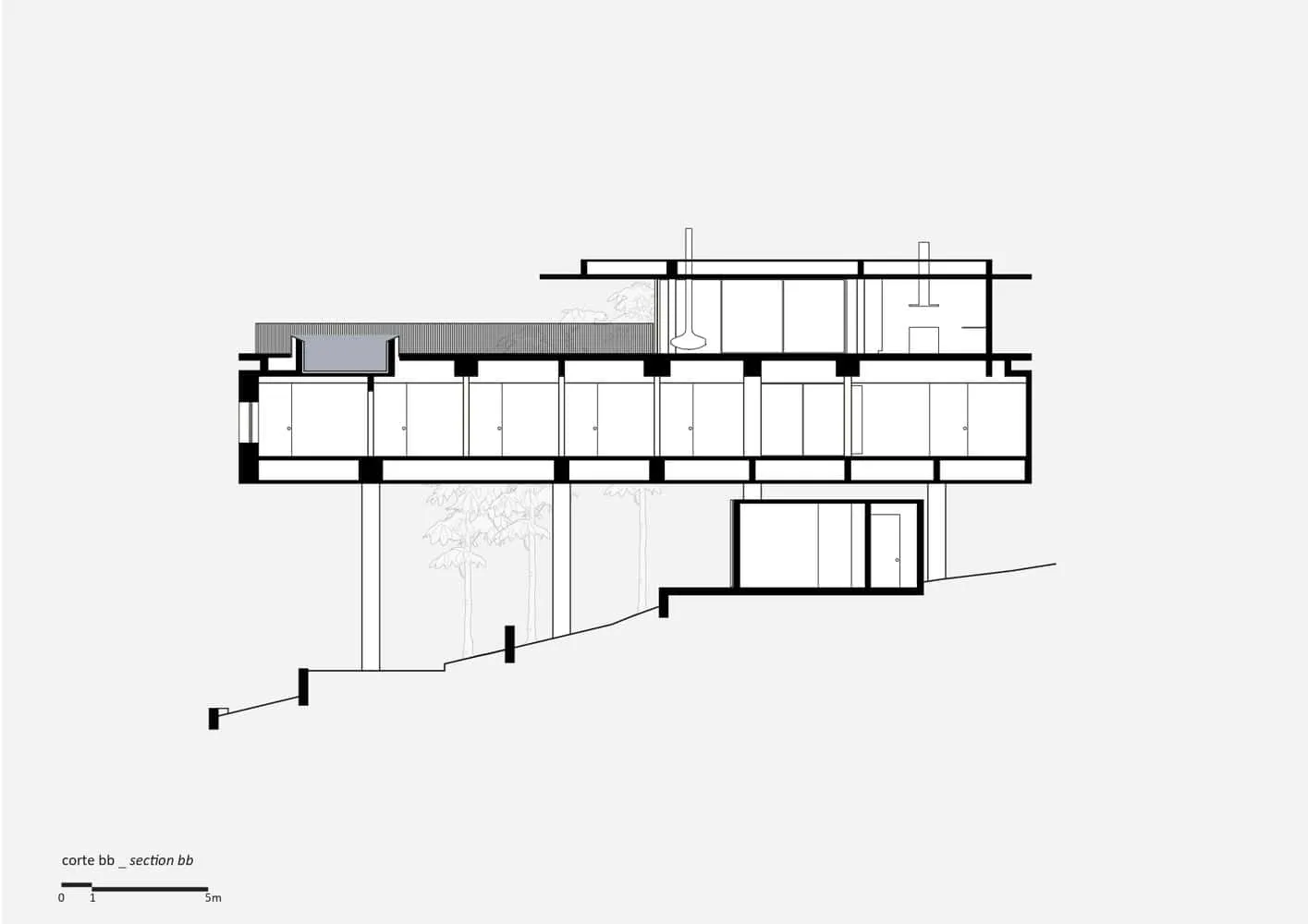 Section BB – Studio MK27
Section BB – Studio MK27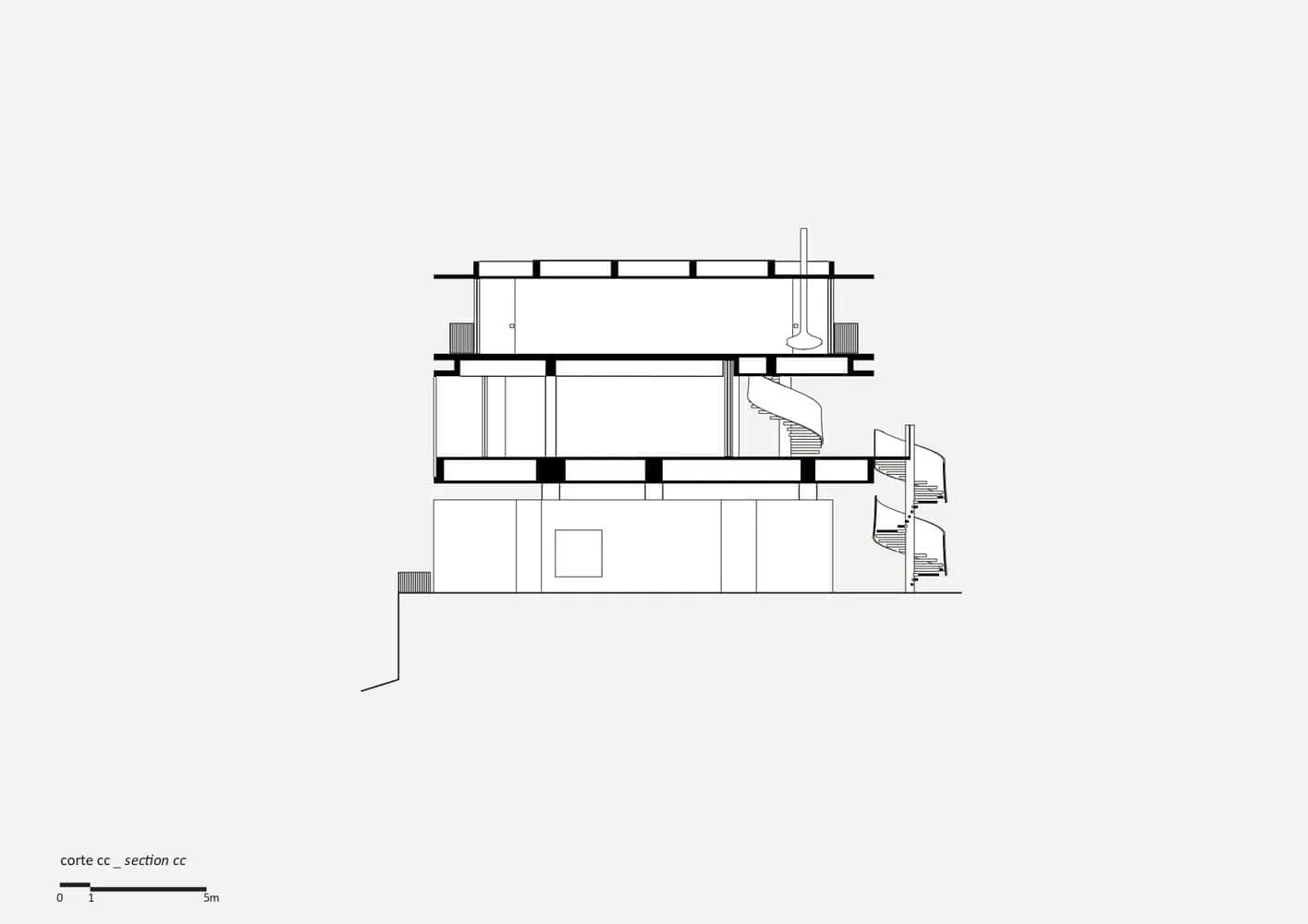 Section CC – Studio MK27
Section CC – Studio MK27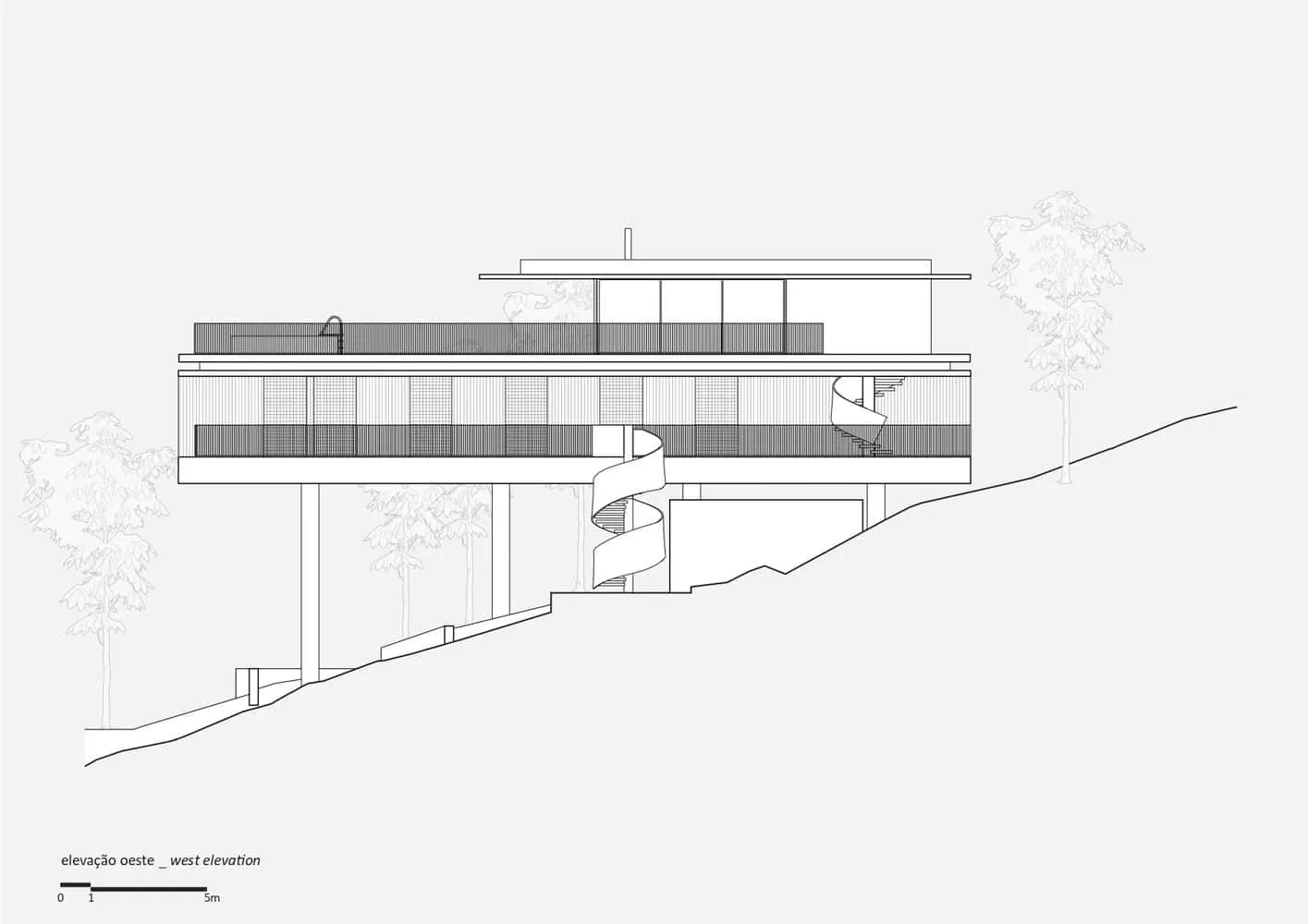 West Elevation – Studio MK27
West Elevation – Studio MK27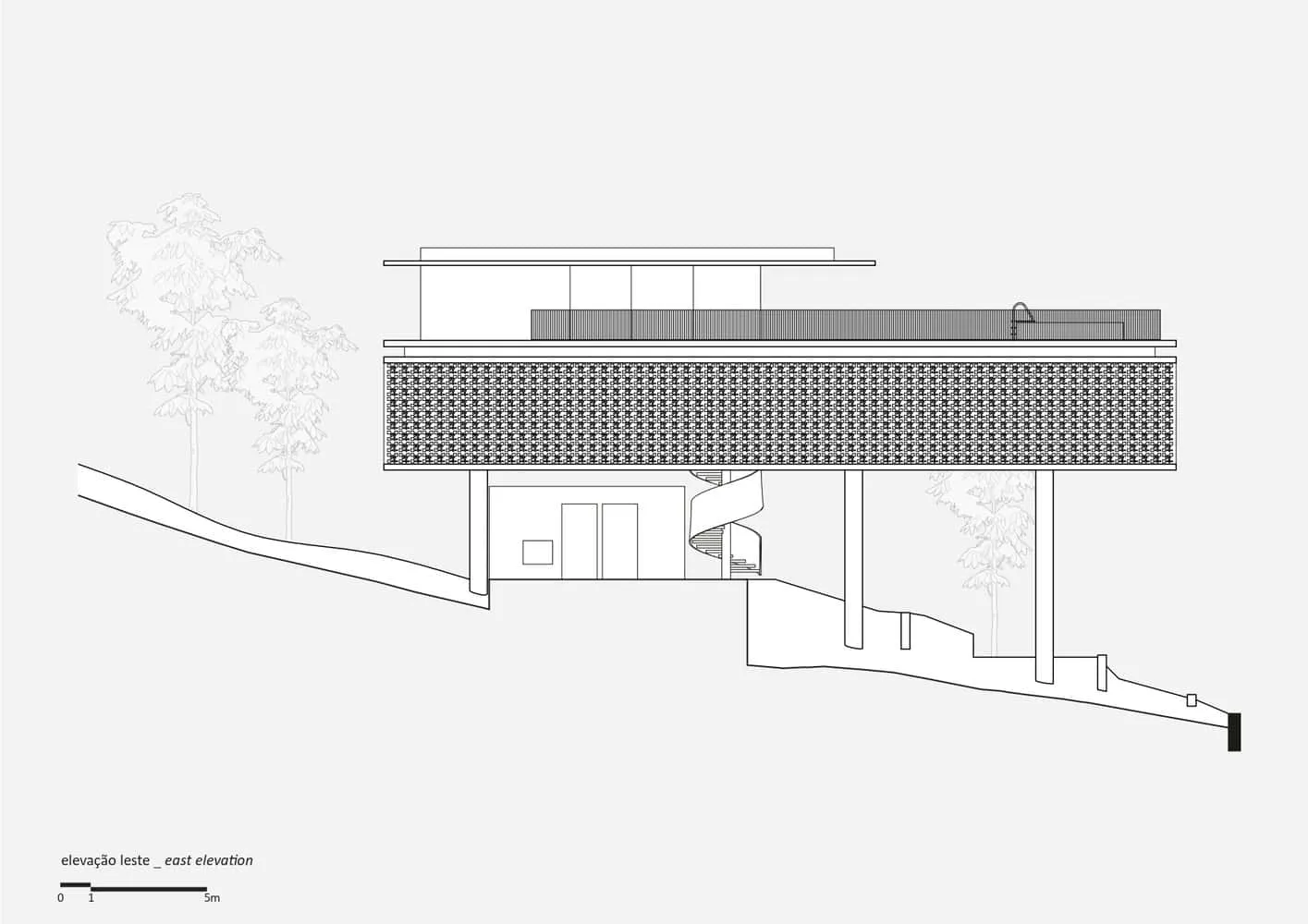 East Elevation – Studio MK27
East Elevation – Studio MK27More articles:
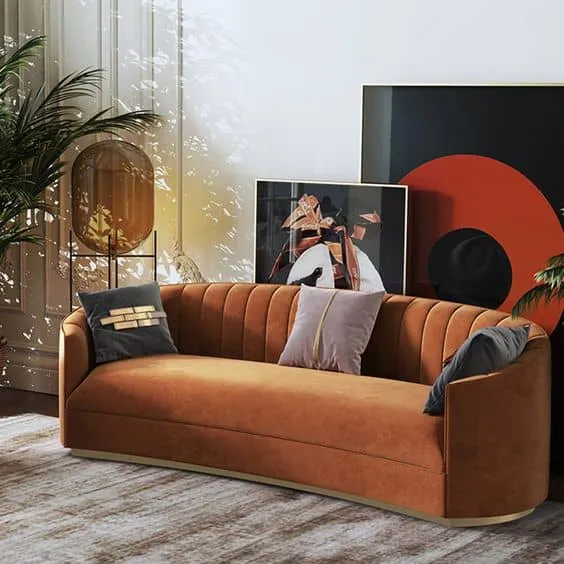 Bring Back the Groovy Era: Top Decor Ideas for a 70s Living Room
Bring Back the Groovy Era: Top Decor Ideas for a 70s Living Room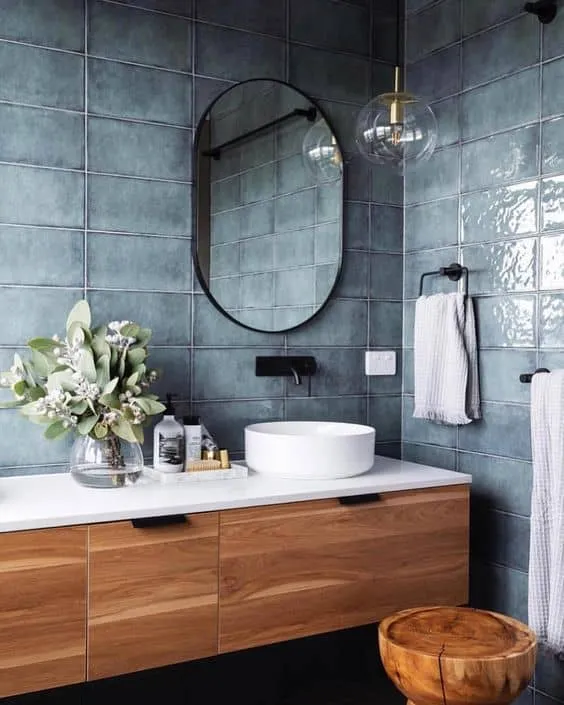 Add Sky Tones of White and Blue to Your Bathroom Decor
Add Sky Tones of White and Blue to Your Bathroom Decor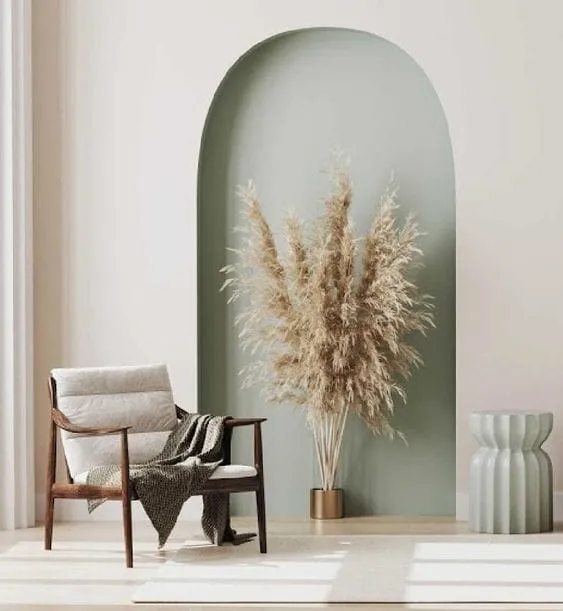 Bring Nature Into Your Home with Pampas Grass and Creative Ways to Decorate Your Living Space
Bring Nature Into Your Home with Pampas Grass and Creative Ways to Decorate Your Living Space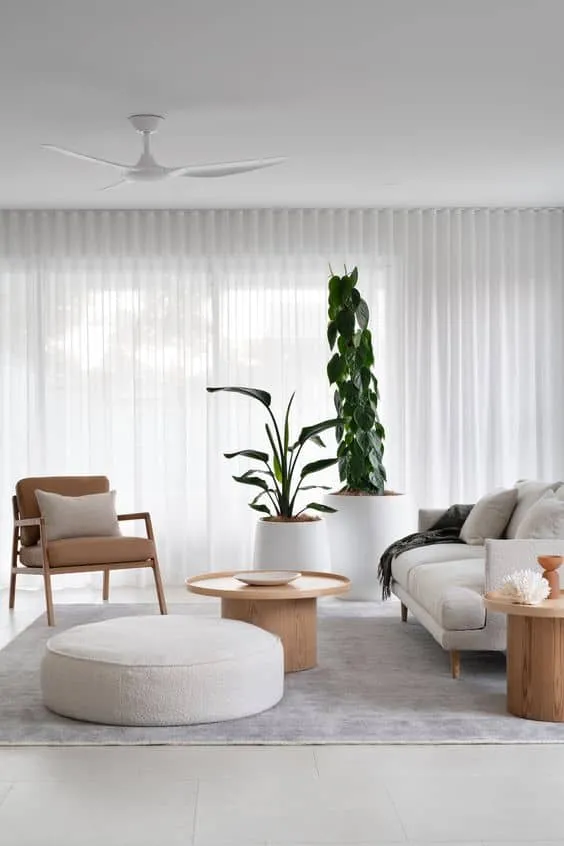 Bring Scandinavian Atmosphere to Your Home with Our Summer Chair Collection
Bring Scandinavian Atmosphere to Your Home with Our Summer Chair Collection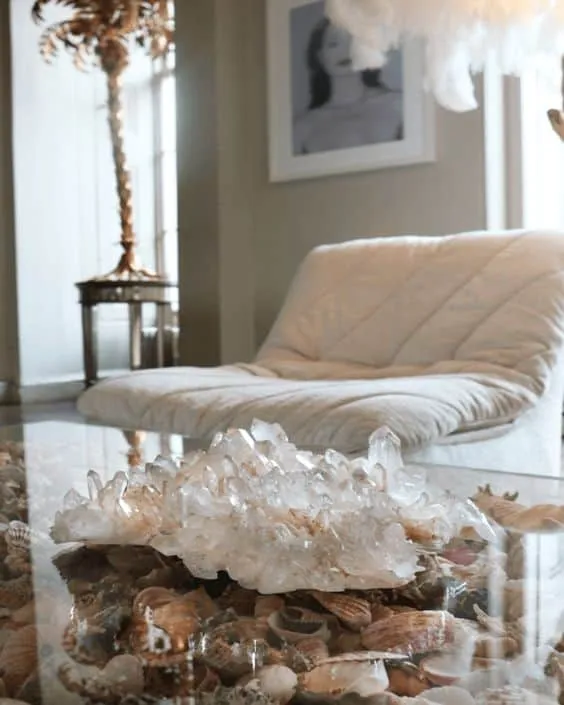 Bring Serenity and Style to Your Home with a Himalayan Quartz Ice Cluster
Bring Serenity and Style to Your Home with a Himalayan Quartz Ice Cluster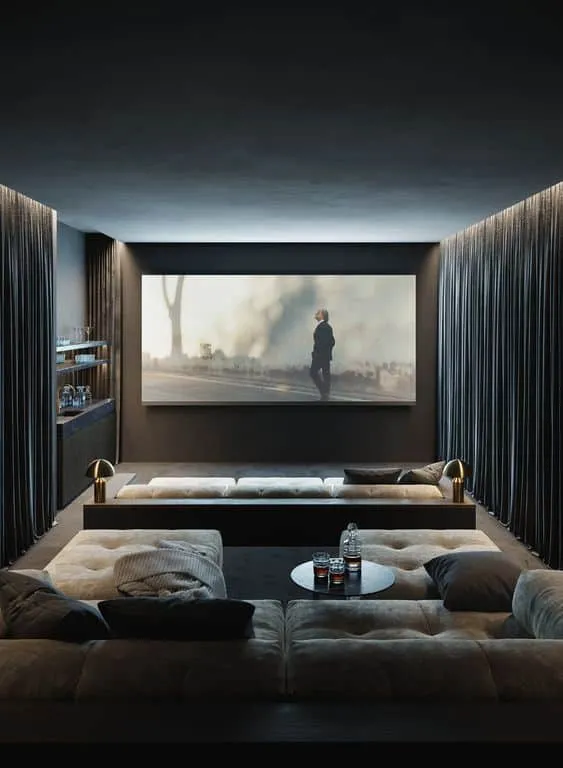 Bring the Cinema Home — Discover the Art of Home Theater
Bring the Cinema Home — Discover the Art of Home Theater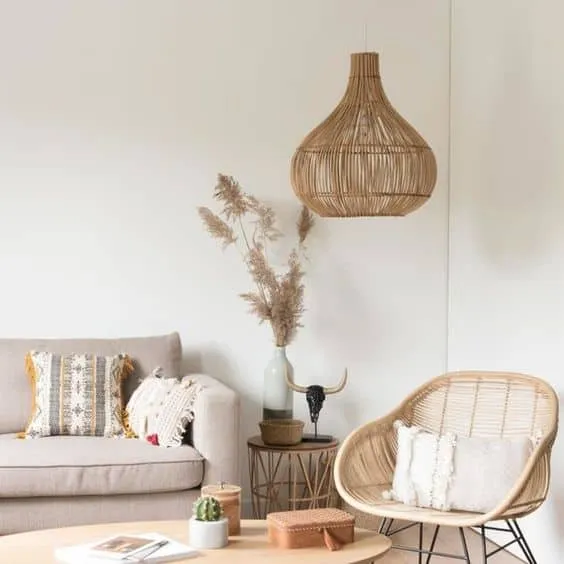 Bring Nature Into Your Home With These Spring Decor Ideas Inspired by Nature
Bring Nature Into Your Home With These Spring Decor Ideas Inspired by Nature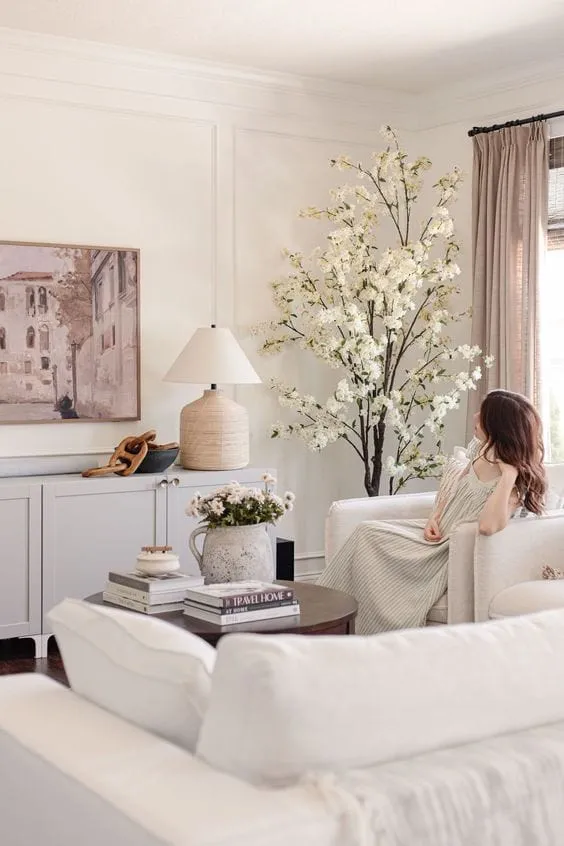 Bring Spring Beauty Home with Cherry Blossom Life Design
Bring Spring Beauty Home with Cherry Blossom Life Design