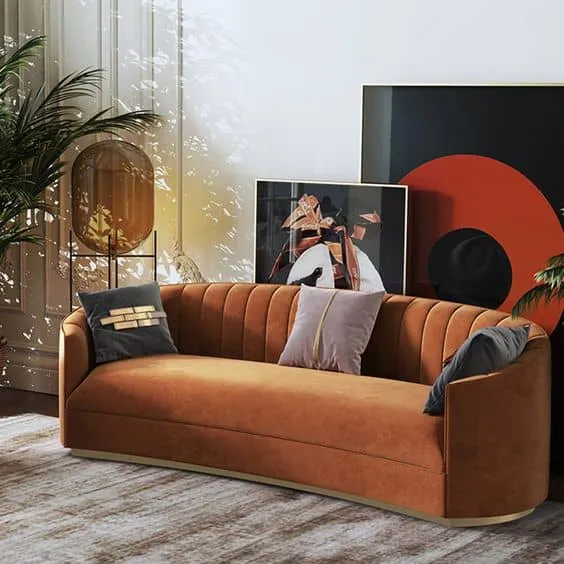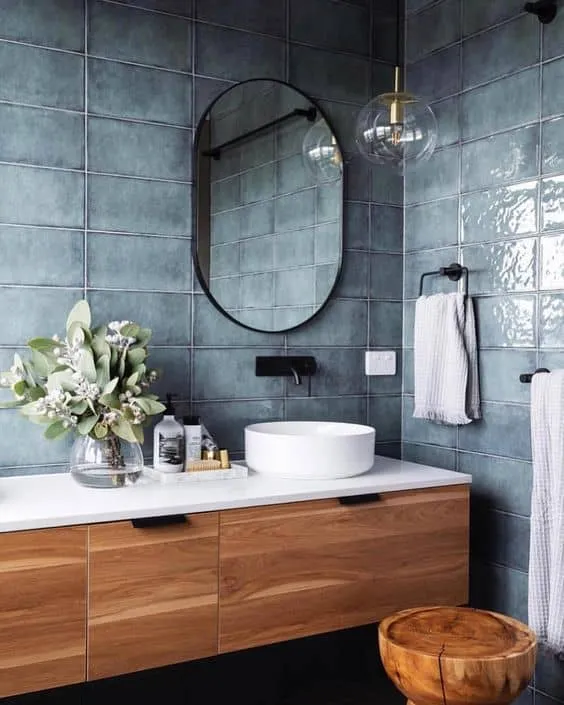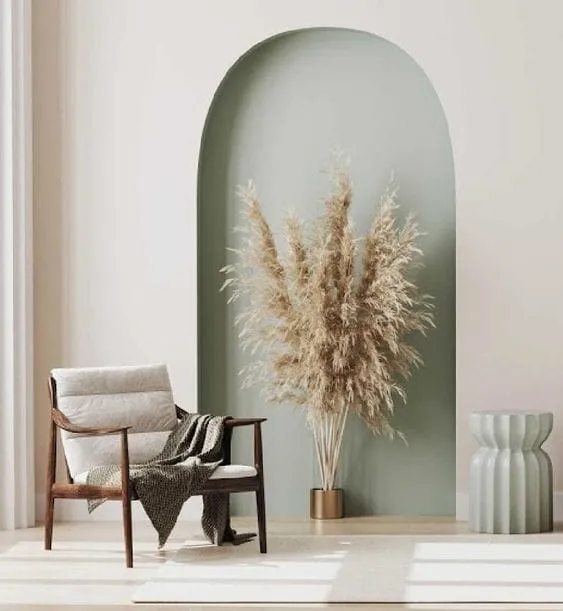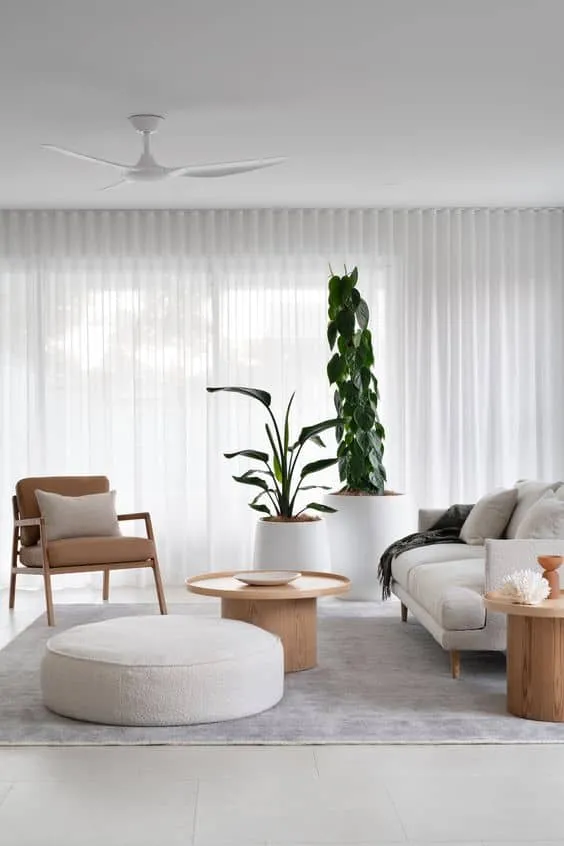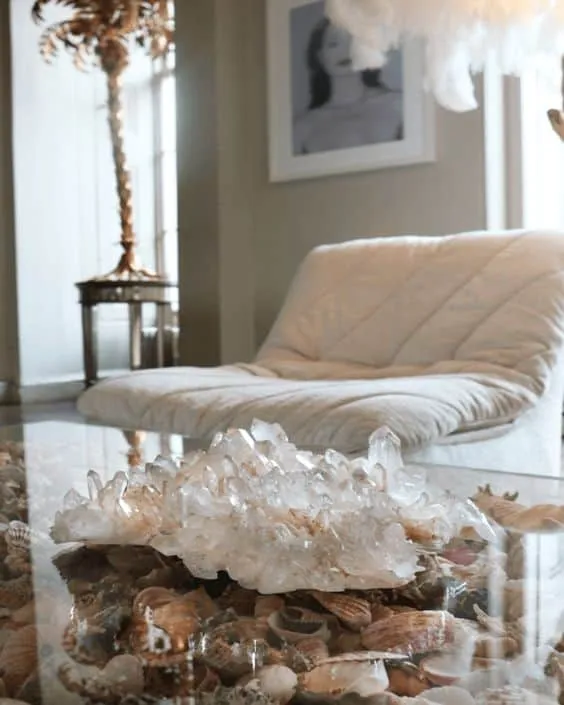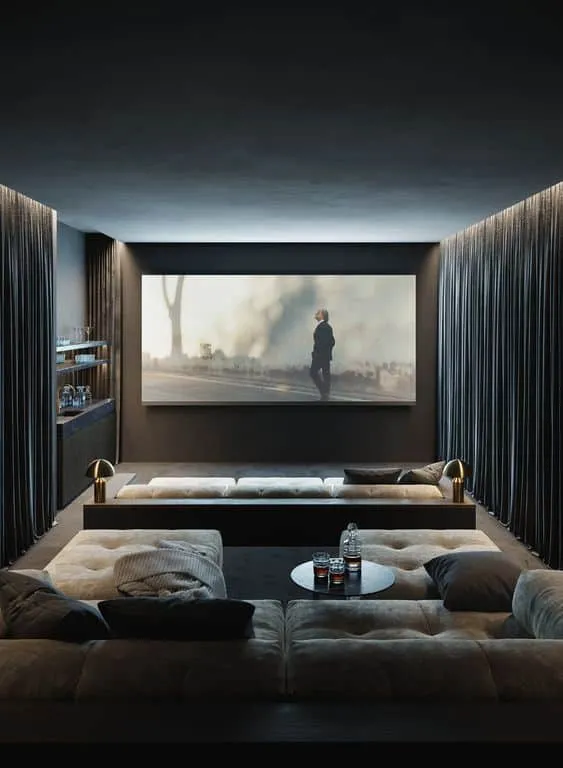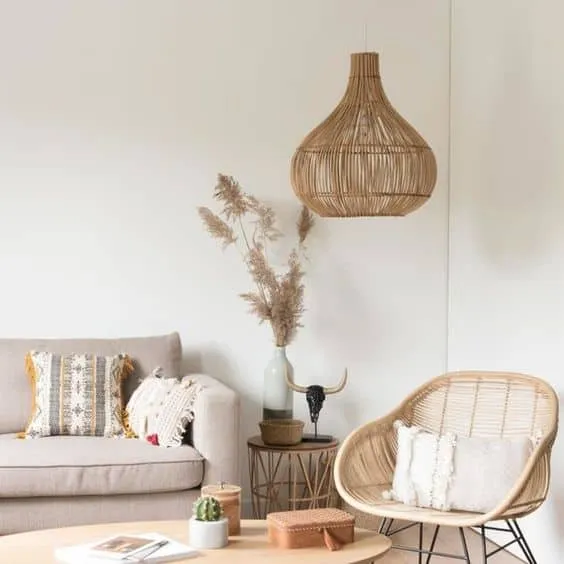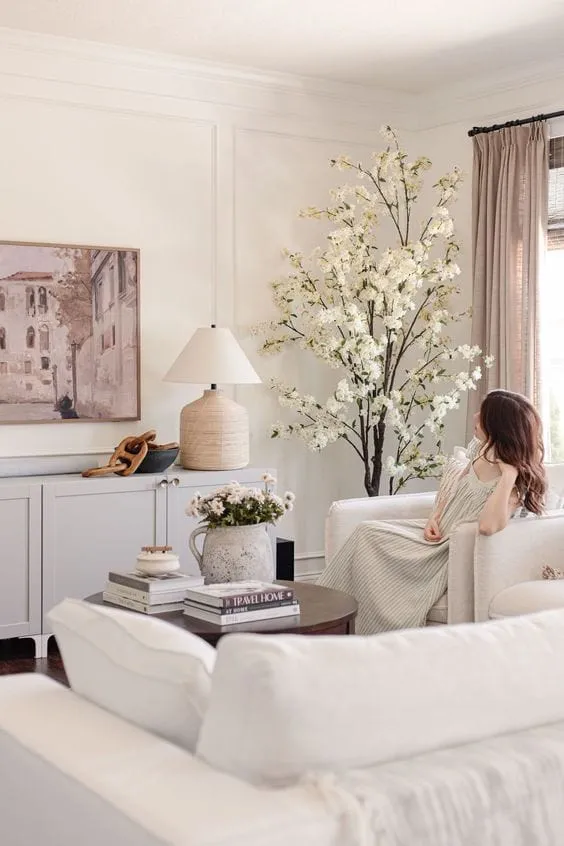There can be your advertisement
300x150
Studio MK27屋顶住宅:悬浮于巴西大西洋雨林之上的白色棱镜
树间之家
树冠住宅(Canopy House)是一个几乎不触及地面的隐秘居所。它矗立在细长柱体之上,悬浮于大西洋雨林的树冠之上,宛如一片宁静的白色棱镜静卧在树林之间。它没有切入山坡,而是轻盈地浮于其上——让风、鸟鸣和透进来的光线成为日常的伴侣。
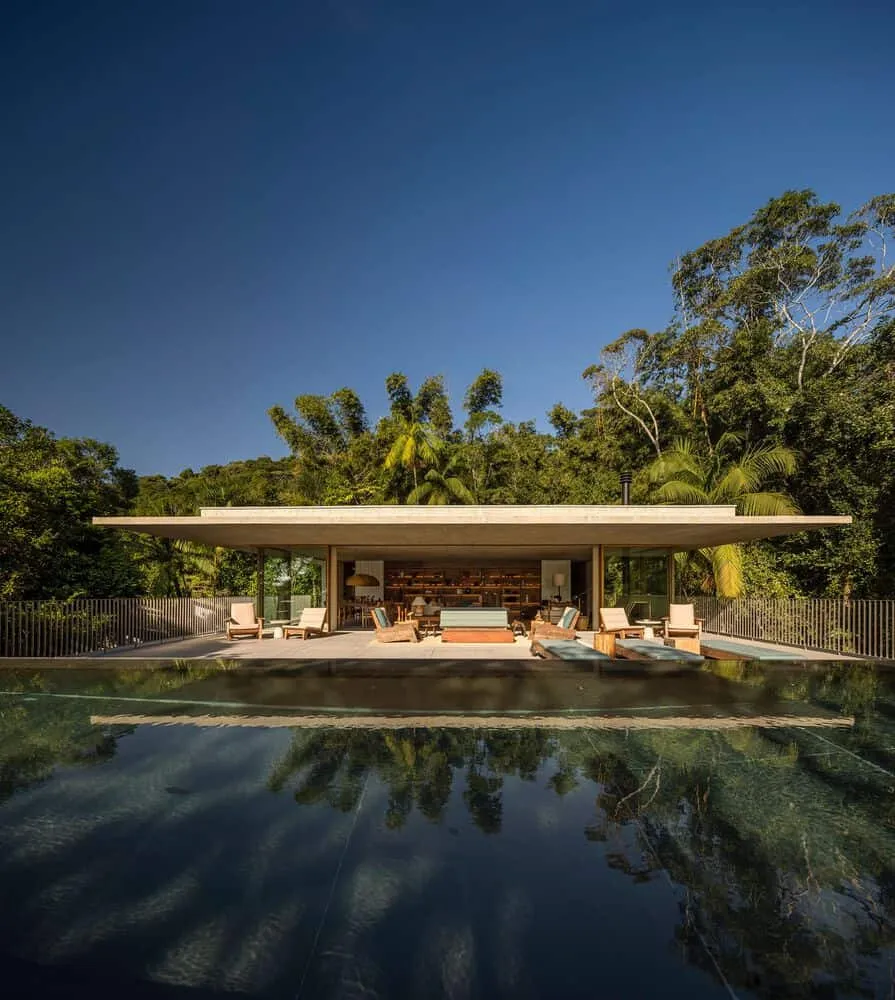
地形与策略
-
陡峭斜坡,最小干预: 建筑选址于高处以保护当地植被并减少对地面的影响。
-
户外循环系统: 公共区域与卧室之间的动线均在户外进行,无内走廊设计以保持气候和声音环境的连续性。
-
阳台如房间: 深悬挑和遮阴露台创造微气候,扩展室内外生活空间,并保护免受热带阳光与雨水侵袭。
功能布局
-
上层(居住露台): 俯瞰泳池的全景露台及半封闭式休闲/用餐区。玻璃元素使整个空间如亭阁般通透。
-
中层(私密区域): 由五间卧室组成,以及电视室,所有房间均面向连续的阳台长廊,配有躺椅——此为住宅主要动线。
-
下层(轻触地面): 服务用房与储藏室,以及位于悬浮结构下的隐蔽休息区。
-
垂直连接: 雕塑感的螺旋楼梯串联各层,引导人缓慢而富有感知地穿越光影。
外壳、材料与手工工艺
-
白色混凝土+木材+石材: 简约色调——光滑白混凝土板、南美松木与玄武岩,保持棱镜的纯净感,室内则温暖舒适。
-
定制通风模块: 长墙采用 cobugo 材质过滤光线并为卧室层提供通风,形成随太阳移动的动态阴影。
-
连接作为建筑: 精致的木质框架与嵌入式元素细腻划分空间和景观,强调水平线与宁静的比例。
室内氛围
内饰体现巴西设计风格:标志性与现代的天然材料家具,包括皮革和木材;稻草吊灯与手工艺品;软装纺织品铺陈于冰冷石质地面之上。书架、长凳与餐桌元素适应住宅节奏,使家具仿佛嵌入建筑之中而非室内摆放。
气候、舒适与效率
-
被动降温: 通过全高窗与 cobugo 墙实现交叉通风;遮阴露台降低热量,使门窗可常开。
-
热质量和多孔性: 混凝土板稳定温度;户外大开口与遮蔽区域鼓励人们在凉爽中生活。
-
对地面最小干预: 架空结构保留场地水文与根系系统,简化地下维护。
景观与视野
在森林覆盖层的水平面上,视线穿过树冠之间——远眺海景。围绕住宅种植谨慎而简约,让森林成为主角。从居住露台望去,目光穿过树叶而非越过它们;夜晚时分,泳池倒影与柔和的周边灯光将注意力带回树叶与天空。
树冠住宅超越了经典的玻璃热带别墅。通过增强阴影与削弱围护结构,它营造出一种生活于其中的氛围——露台、阳台、楼梯与宽敞空间中,森林不仅是一景,更成为建筑的一部分。
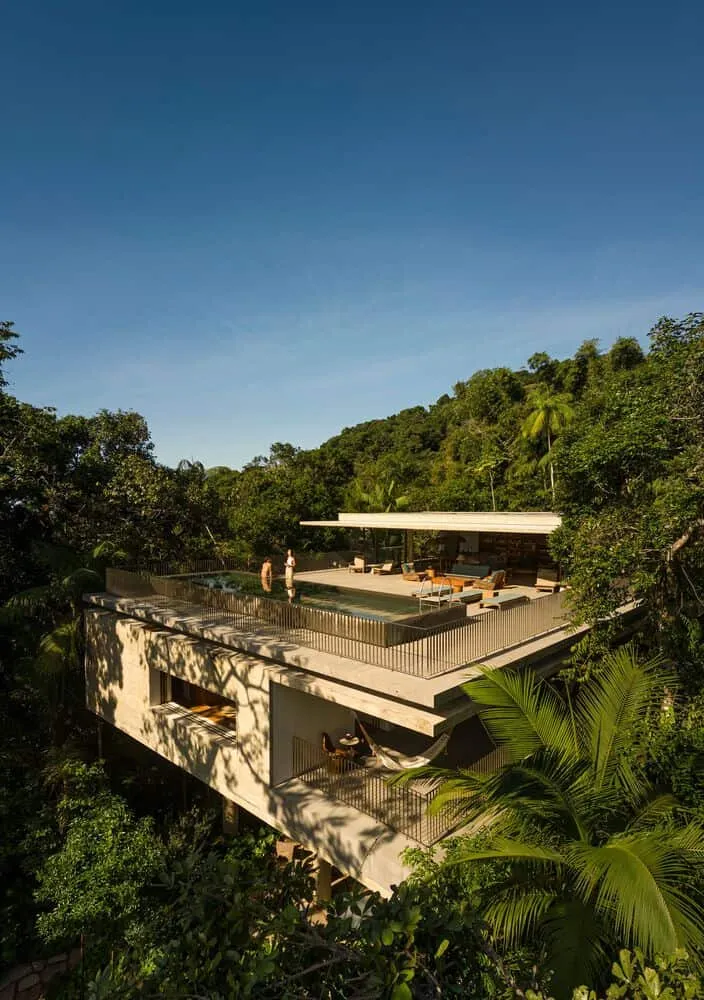 摄影师 © Fernando Guerra | FG+SG
摄影师 © Fernando Guerra | FG+SG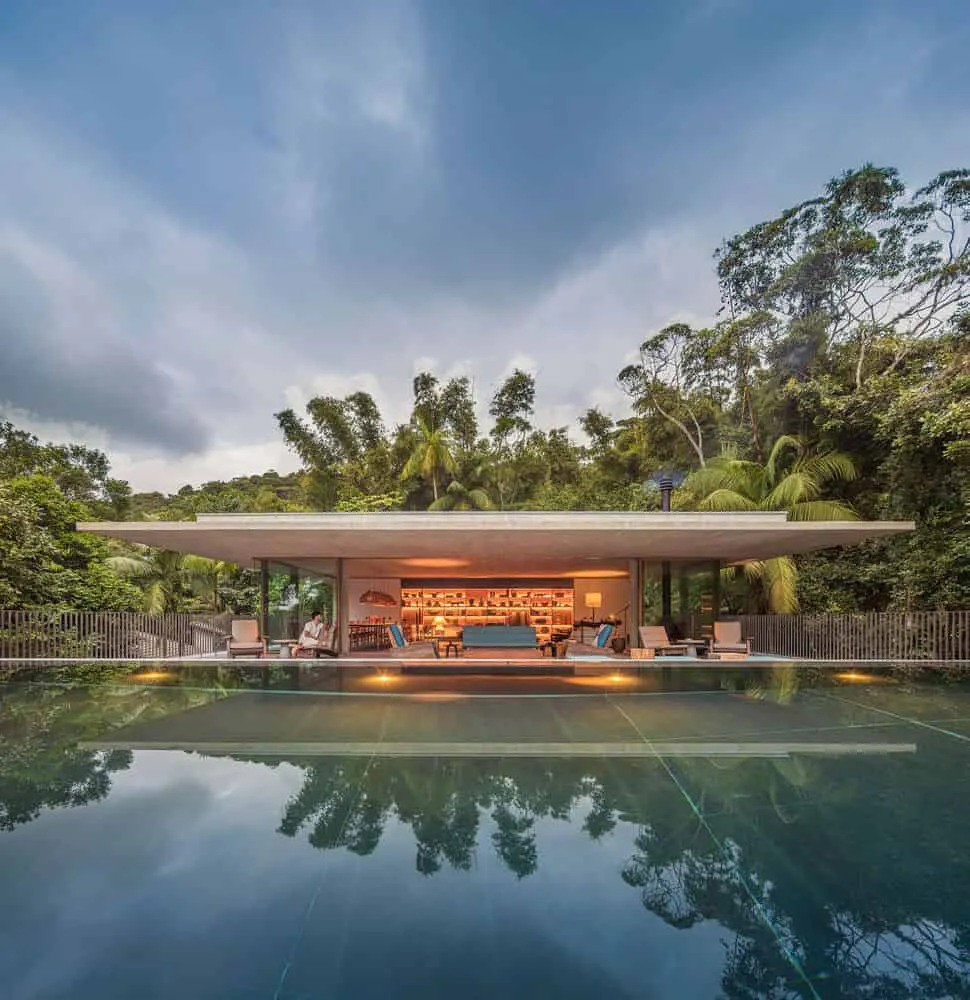 摄影师 © Fernando Guerra | FG+SG
摄影师 © Fernando Guerra | FG+SG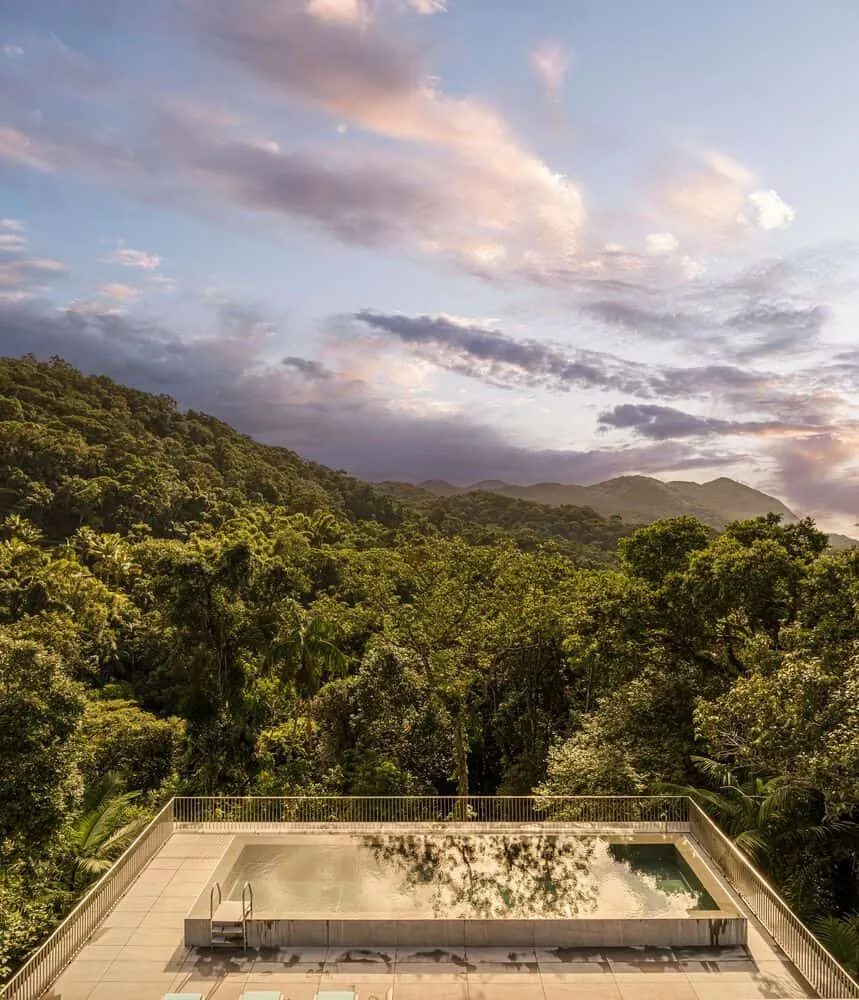 摄影师 © Fernando Guerra | FG+SG
摄影师 © Fernando Guerra | FG+SG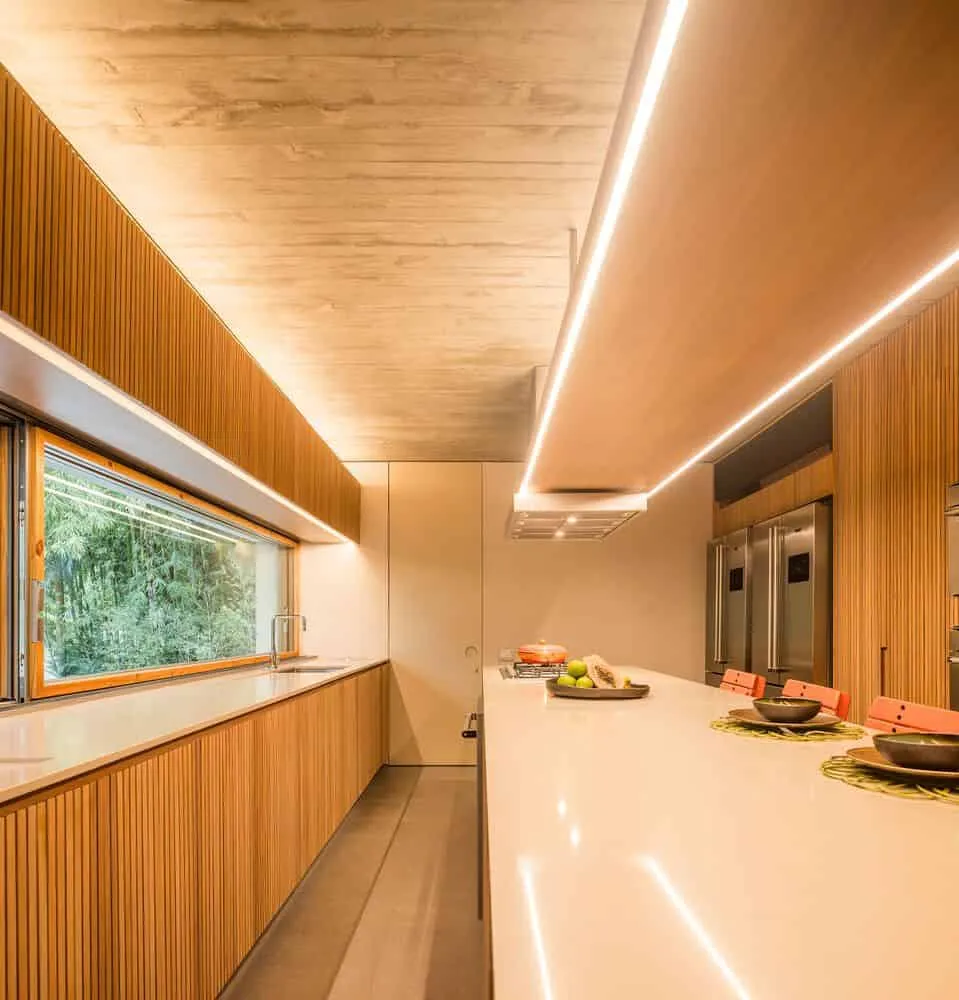 摄影师 © Fernando Guerra | FG+SG
摄影师 © Fernando Guerra | FG+SG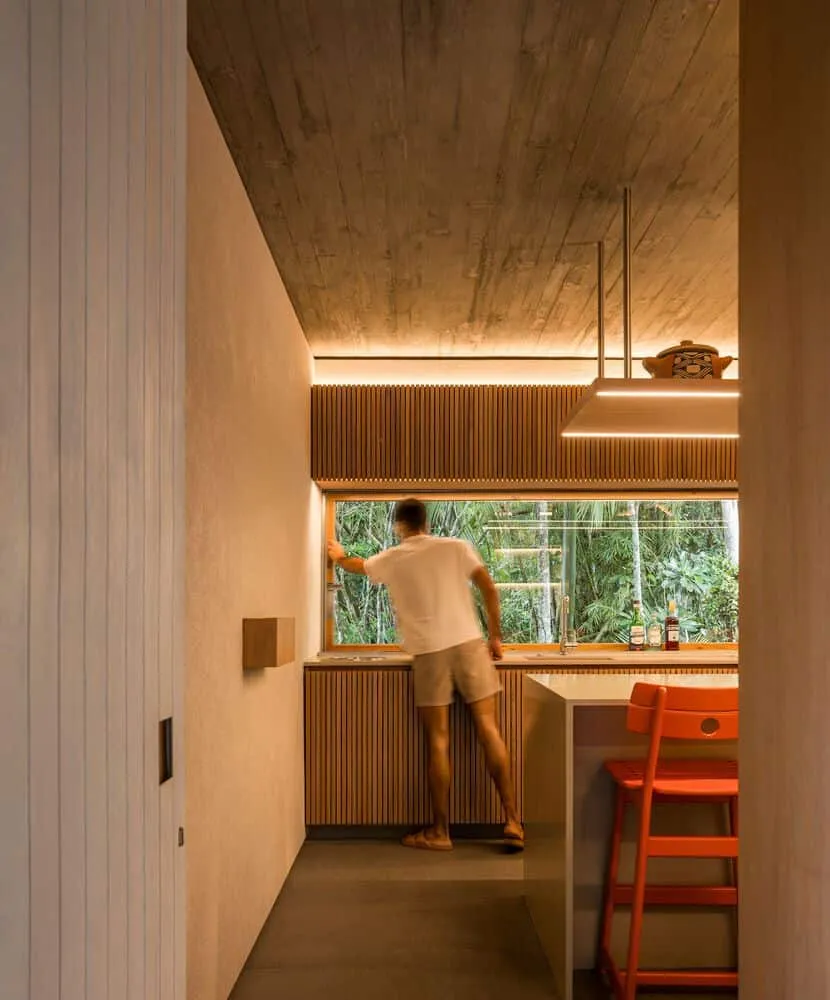 摄影师 © Fernando Guerra | FG+SG
摄影师 © Fernando Guerra | FG+SG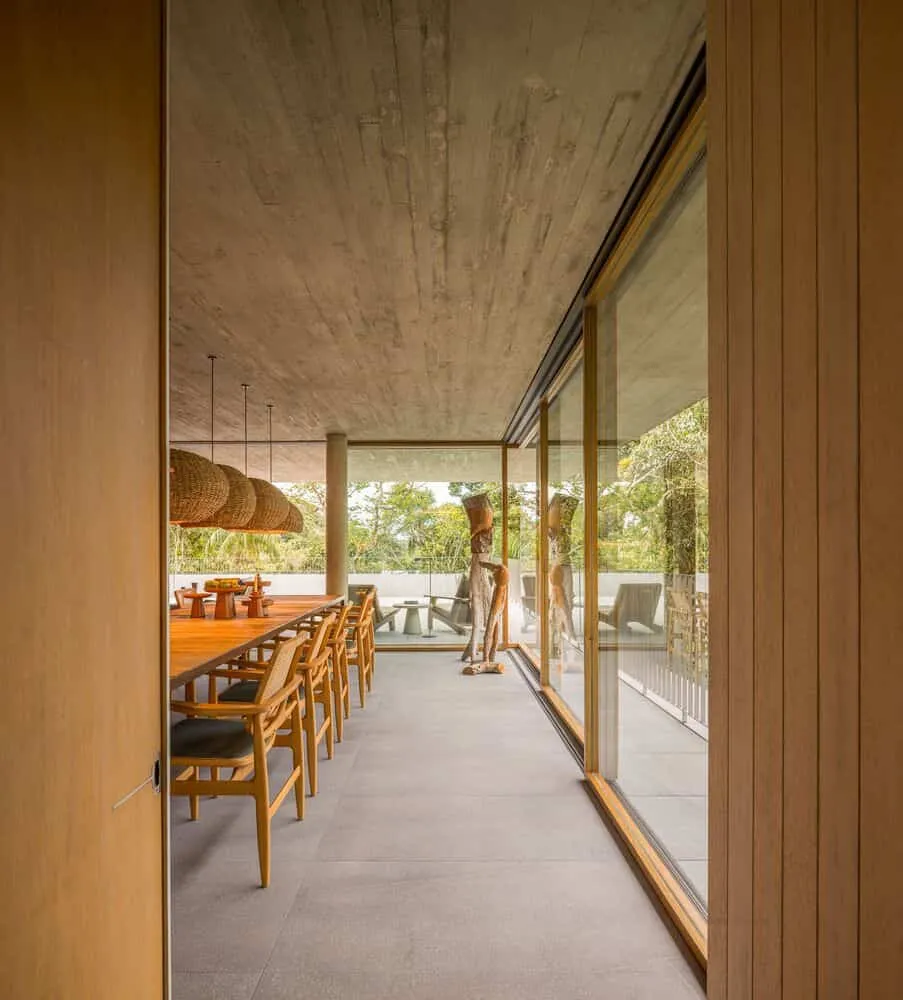 摄影师 © Fernando Guerra | FG+SG
摄影师 © Fernando Guerra | FG+SG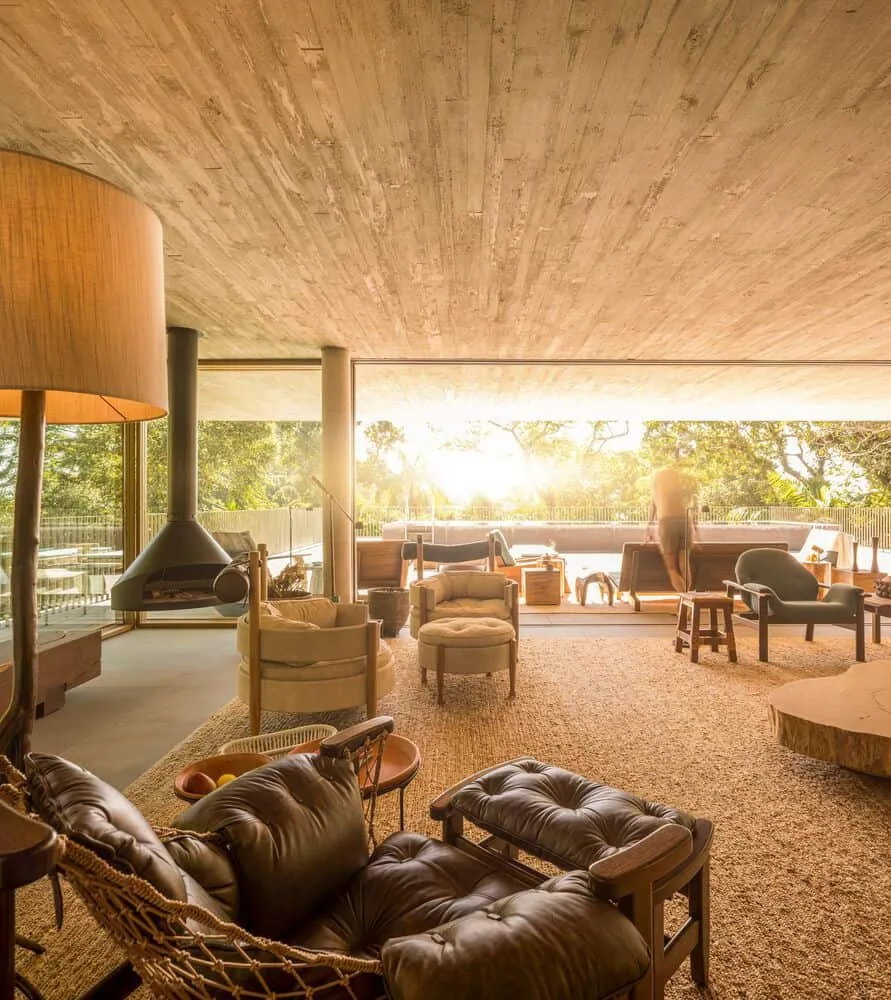 摄影师 © Fernando Guerra | FG+SG
摄影师 © Fernando Guerra | FG+SG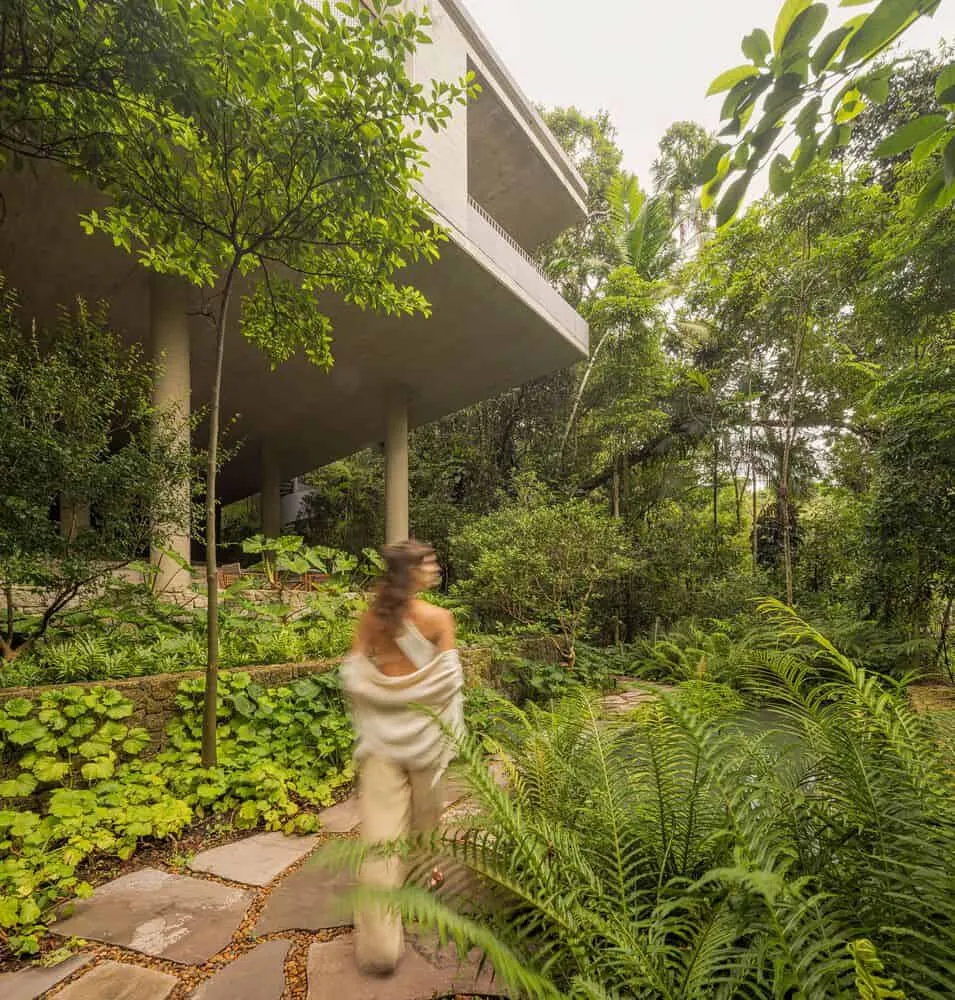 摄影师 © Fernando Guerra | FG+SG
摄影师 © Fernando Guerra | FG+SG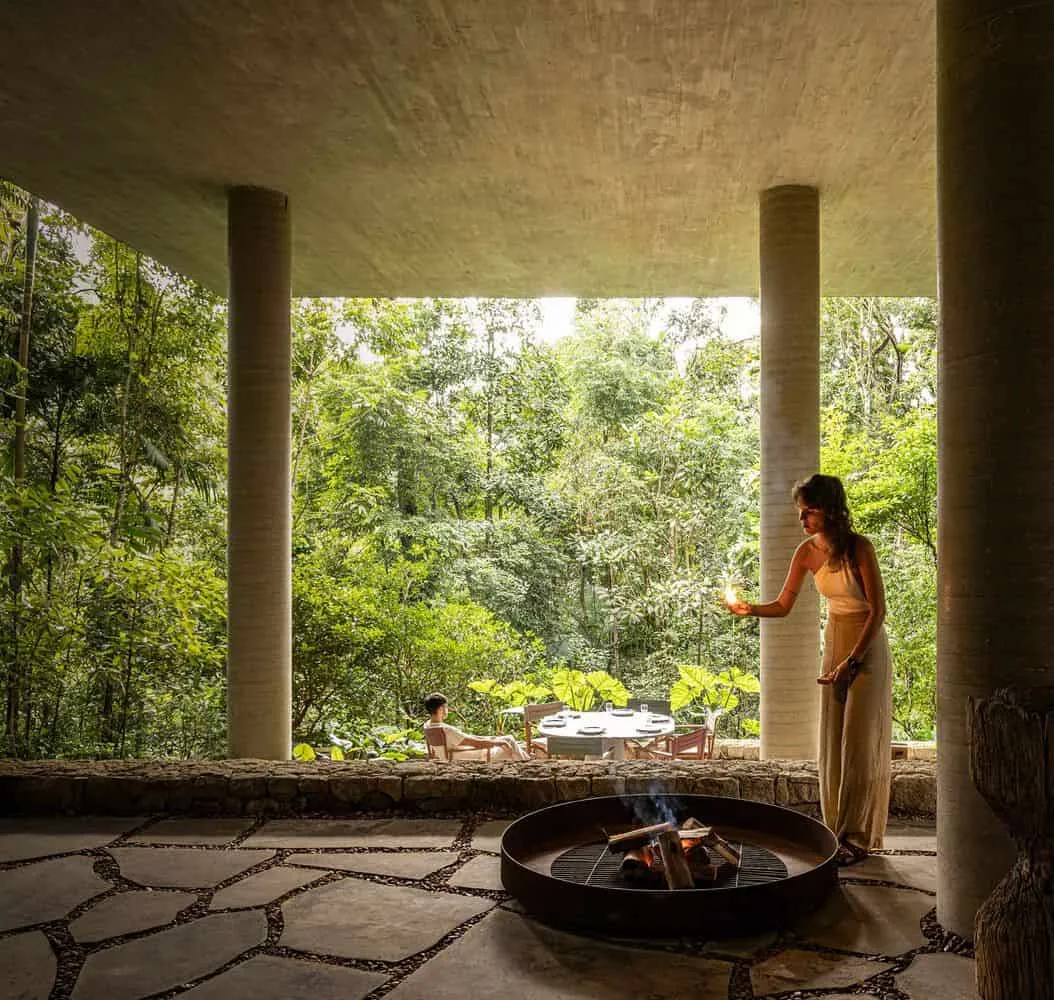 摄影师 © Fernando Guerra | FG+SG
摄影师 © Fernando Guerra | FG+SG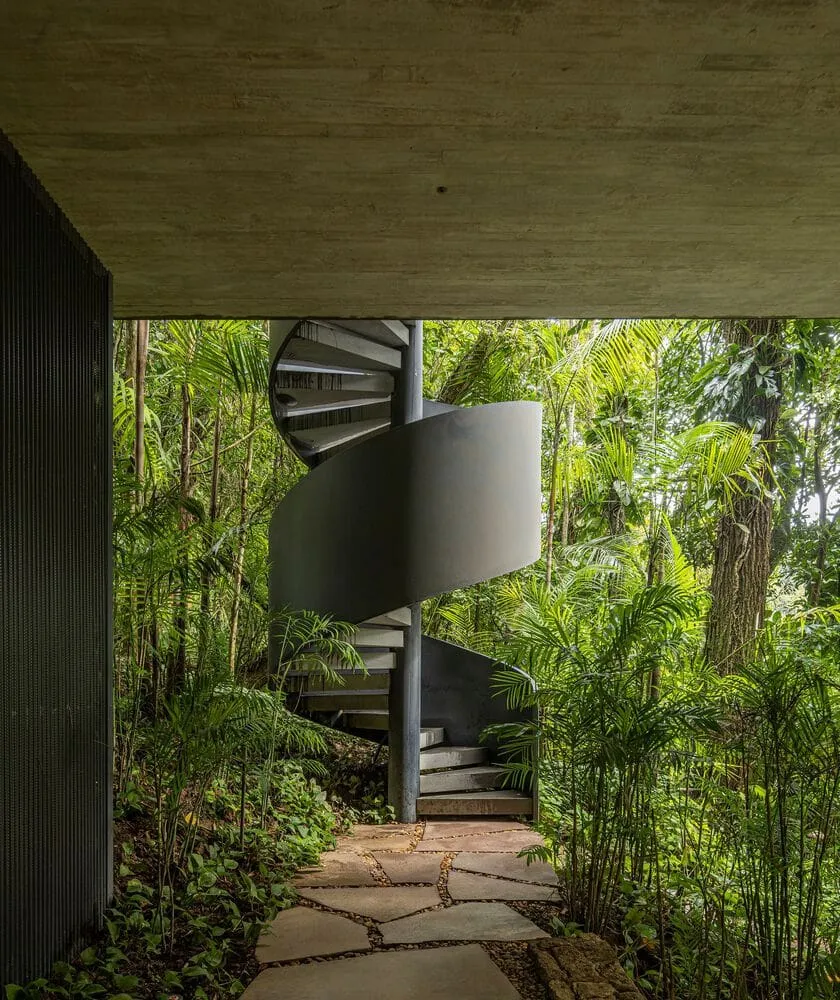 摄影师 © Fernando Guerra | FG+SG
摄影师 © Fernando Guerra | FG+SG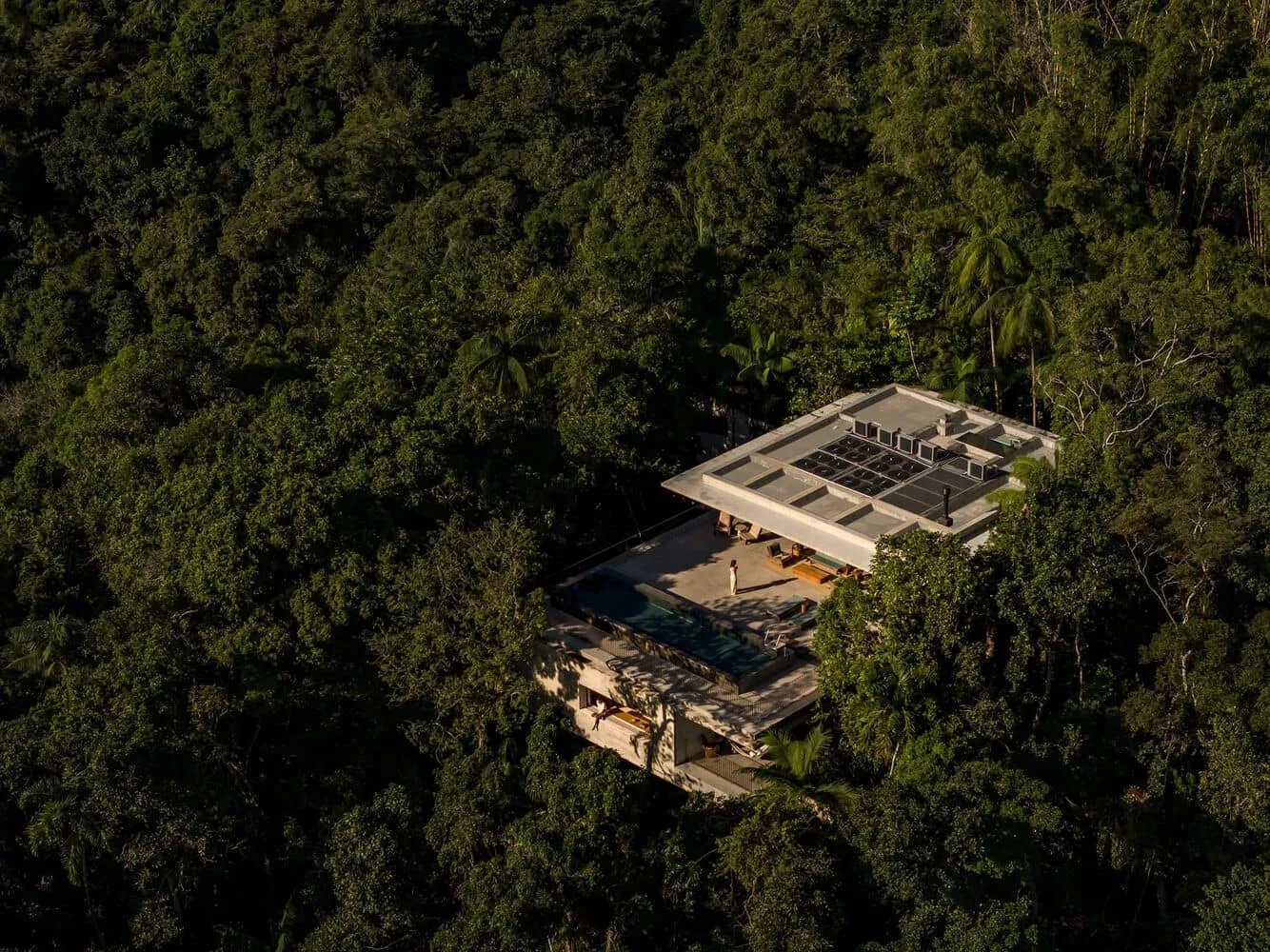 摄影师 © Fernando Guerra | FG+SG
摄影师 © Fernando Guerra | FG+SG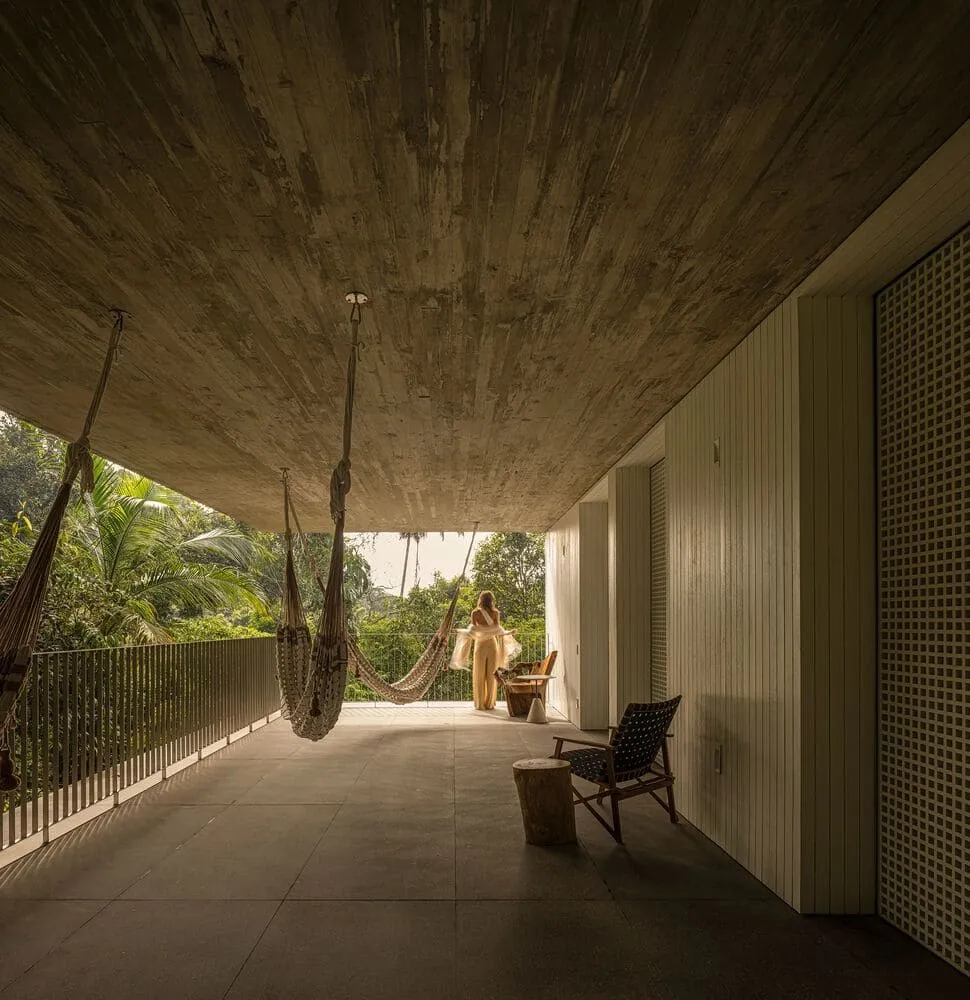 摄影师 © Fernando Guerra | FG+SG
摄影师 © Fernando Guerra | FG+SG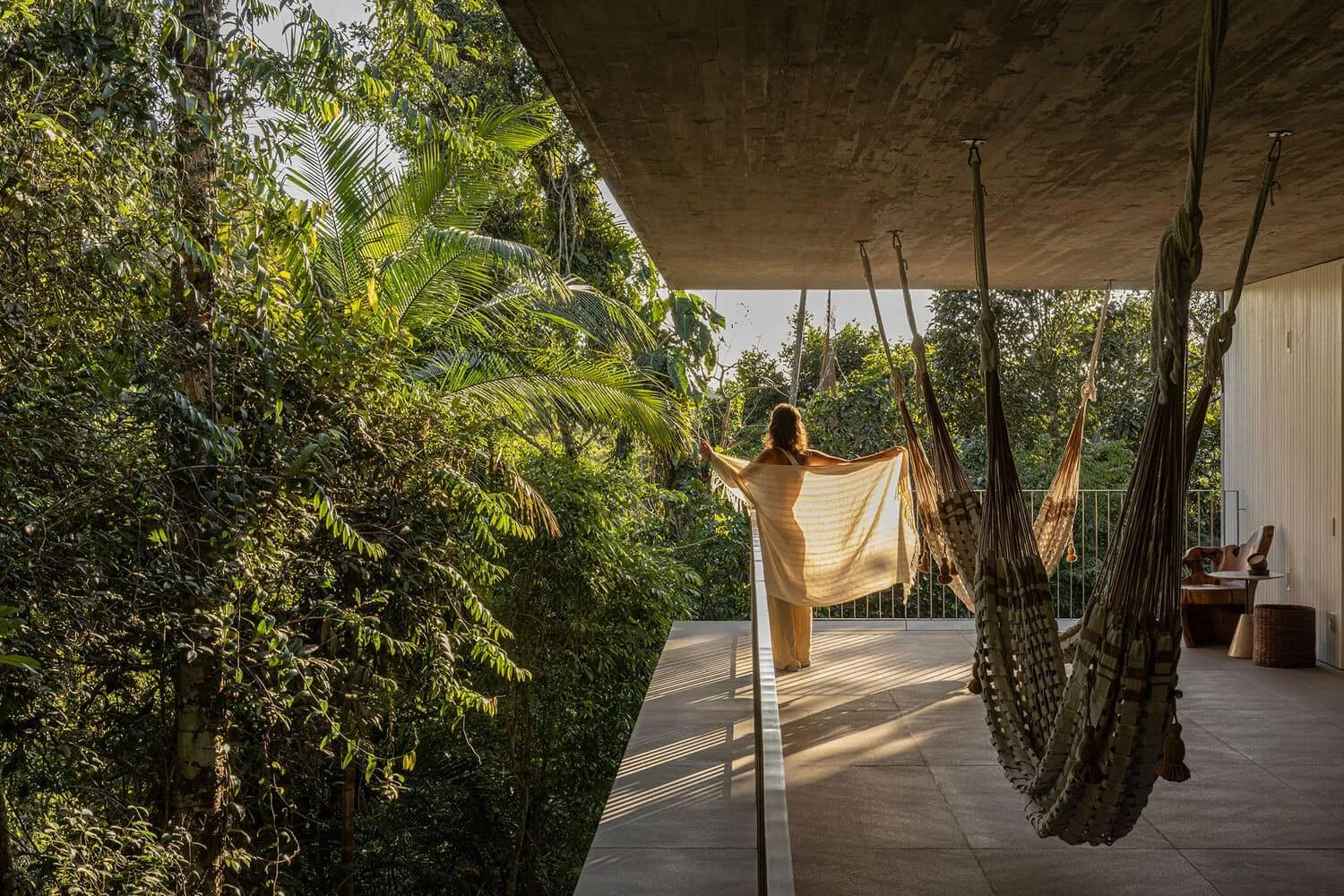 摄影师 © Fernando Guerra | FG+SG
摄影师 © Fernando Guerra | FG+SG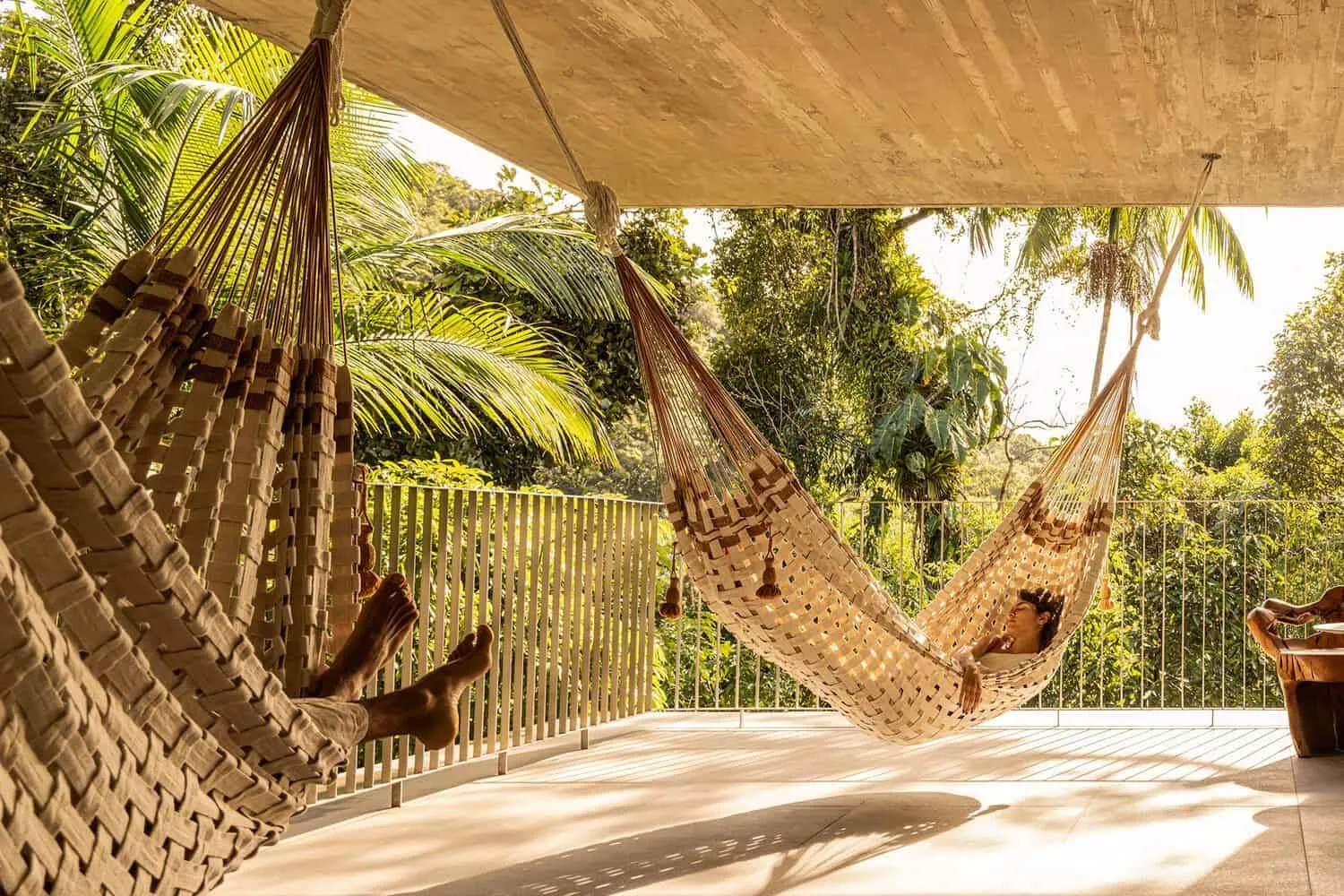 摄影师 © Fernando Guerra | FG+SG
摄影师 © Fernando Guerra | FG+SG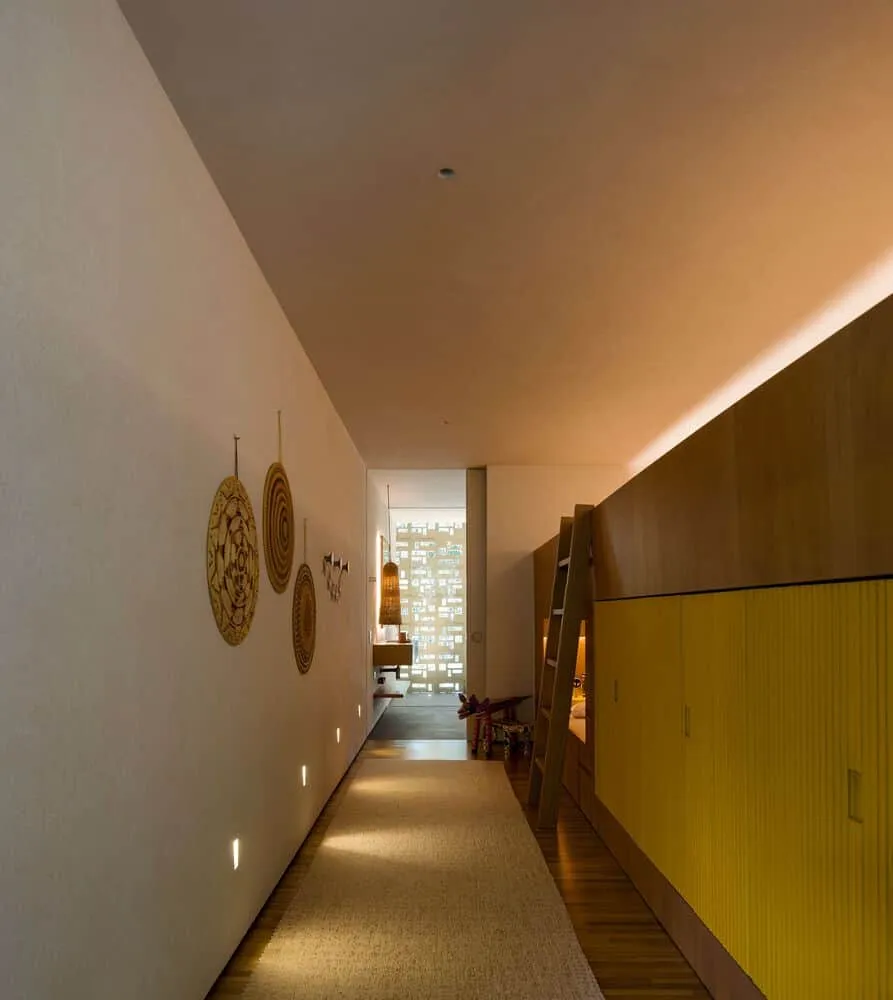 摄影师 © Fernando Guerra | FG+SG
摄影师 © Fernando Guerra | FG+SG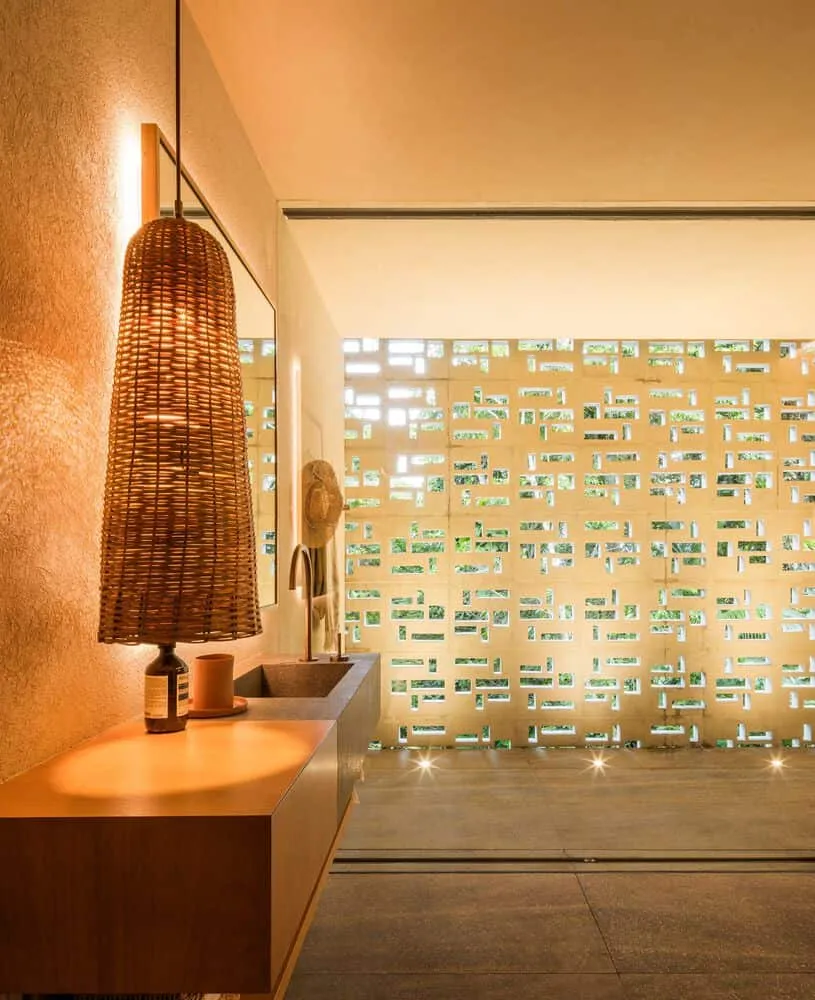 摄影师 © Fernando Guerra | FG+SG
摄影师 © Fernando Guerra | FG+SG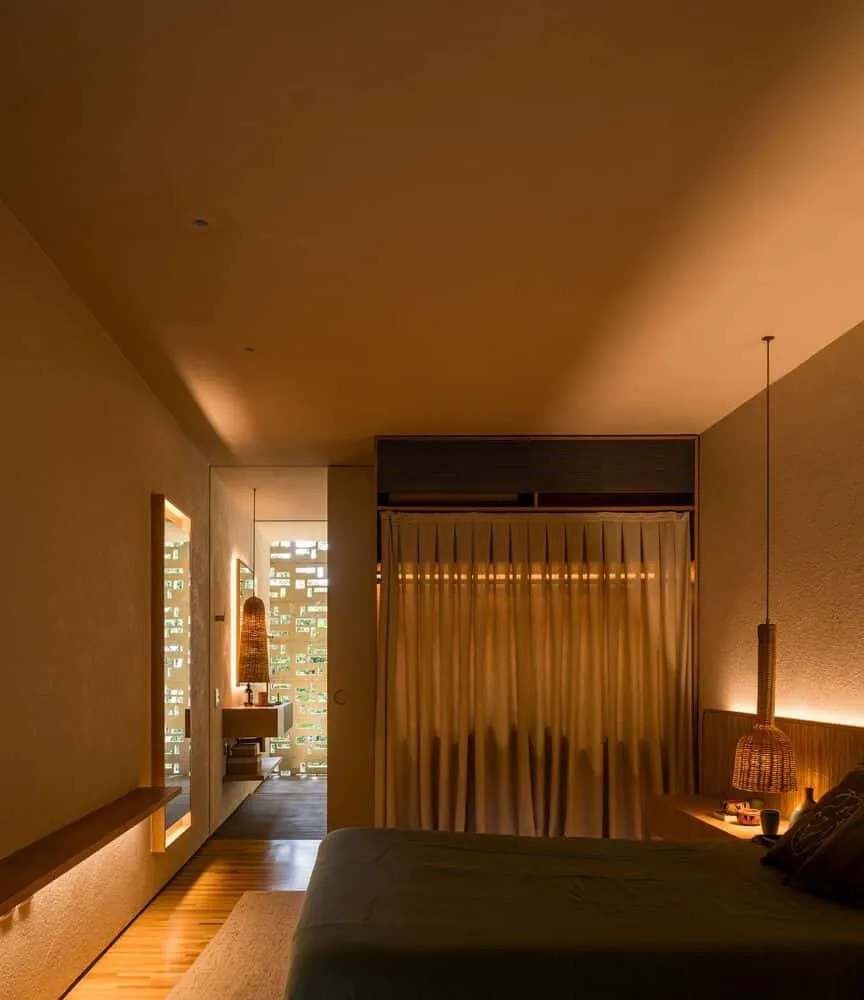 摄影师 © Fernando Guerra | FG+SG
摄影师 © Fernando Guerra | FG+SG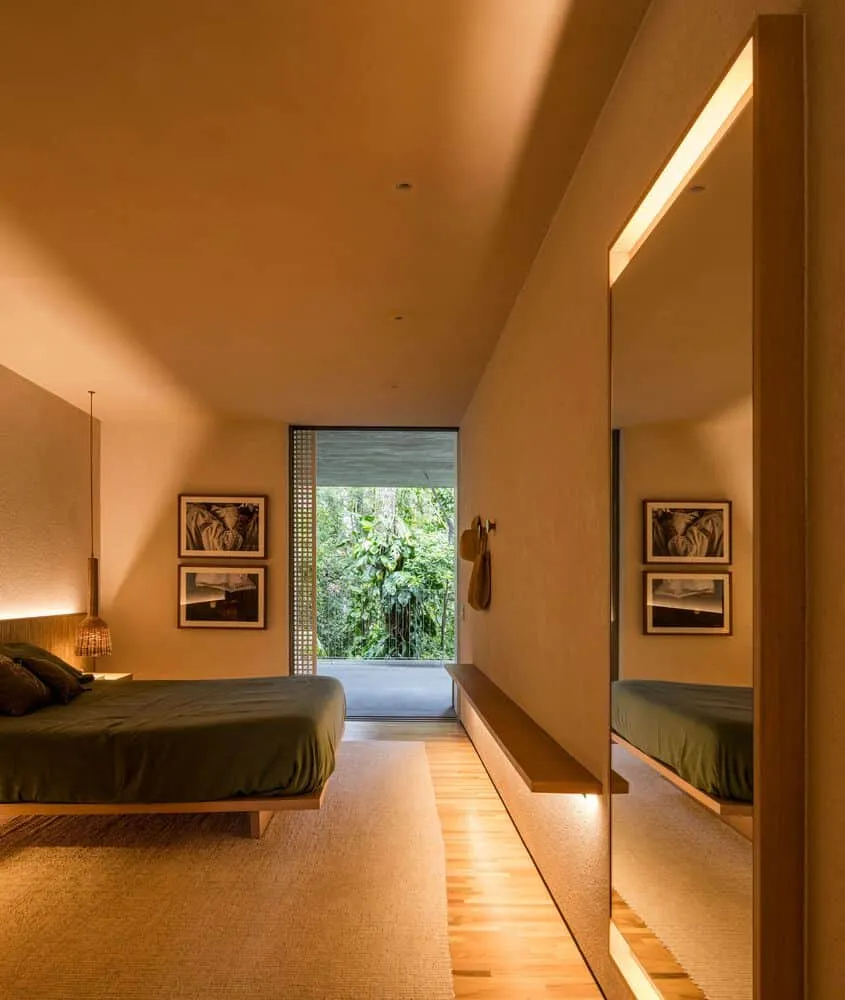 摄影师 © Fernando Guerra | FG+SG
摄影师 © Fernando Guerra | FG+SG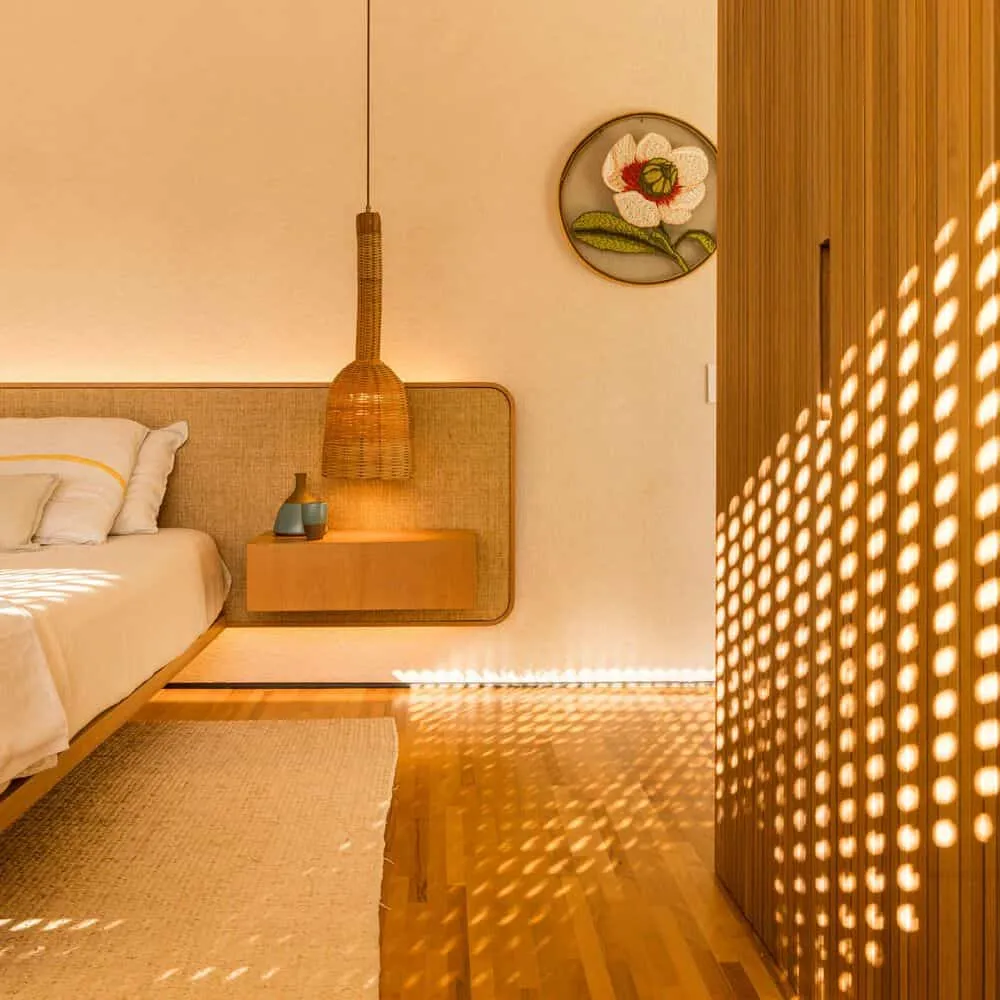 摄影师 © Fernando Guerra | FG+SG
摄影师 © Fernando Guerra | FG+SG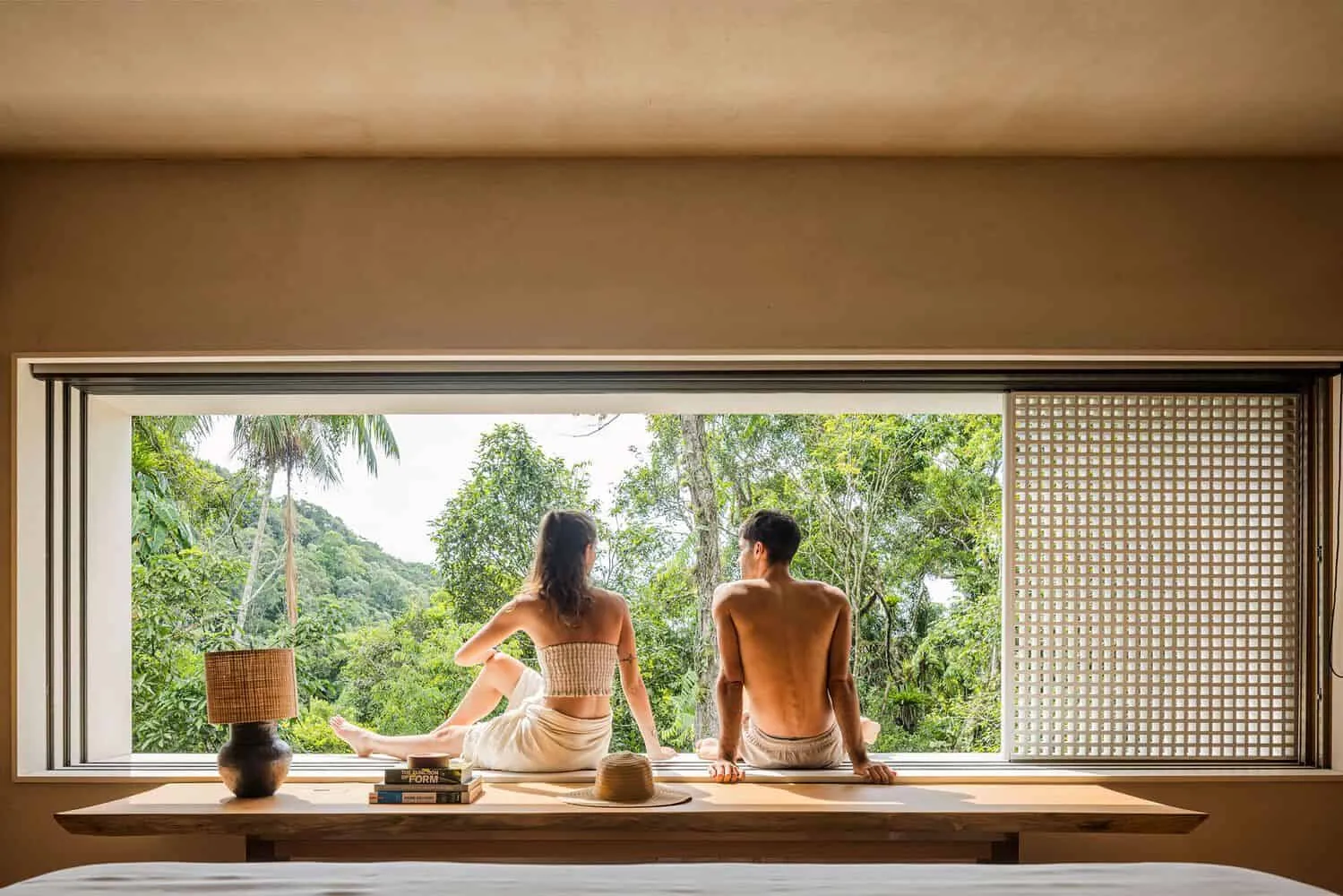 摄影师 © Fernando Guerra | FG+SG
摄影师 © Fernando Guerra | FG+SG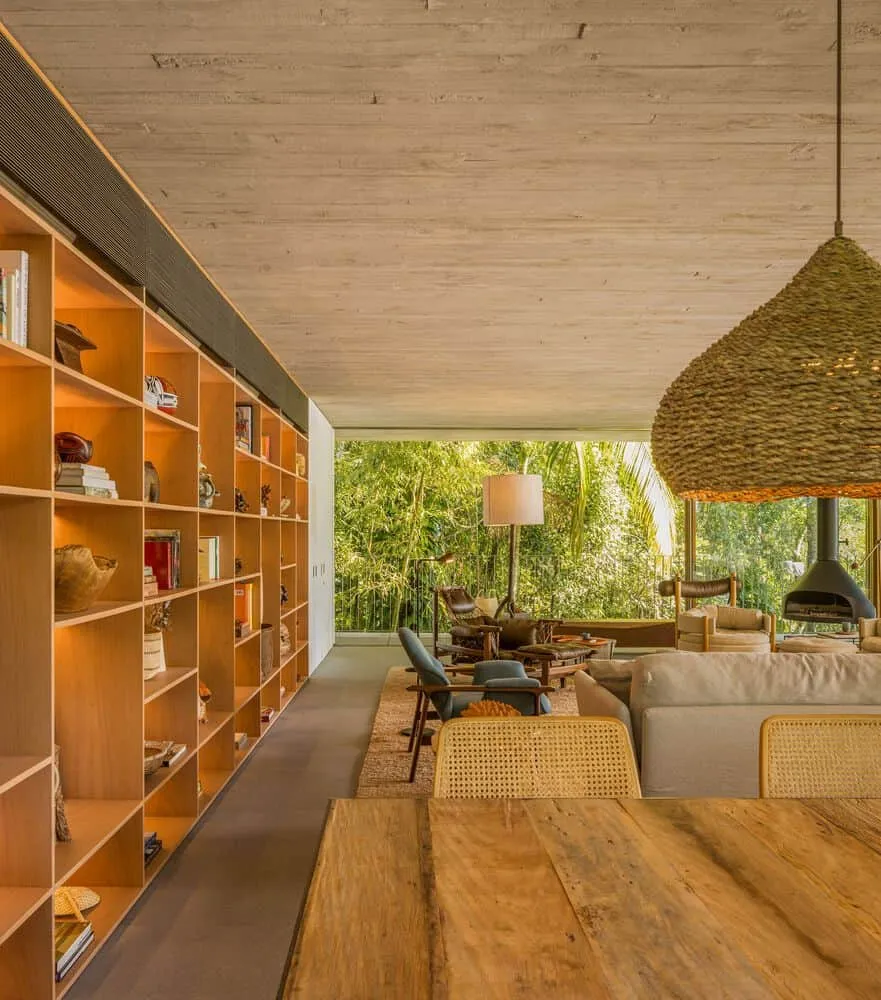 摄影师 © Fernando Guerra | FG+SG
摄影师 © Fernando Guerra | FG+SG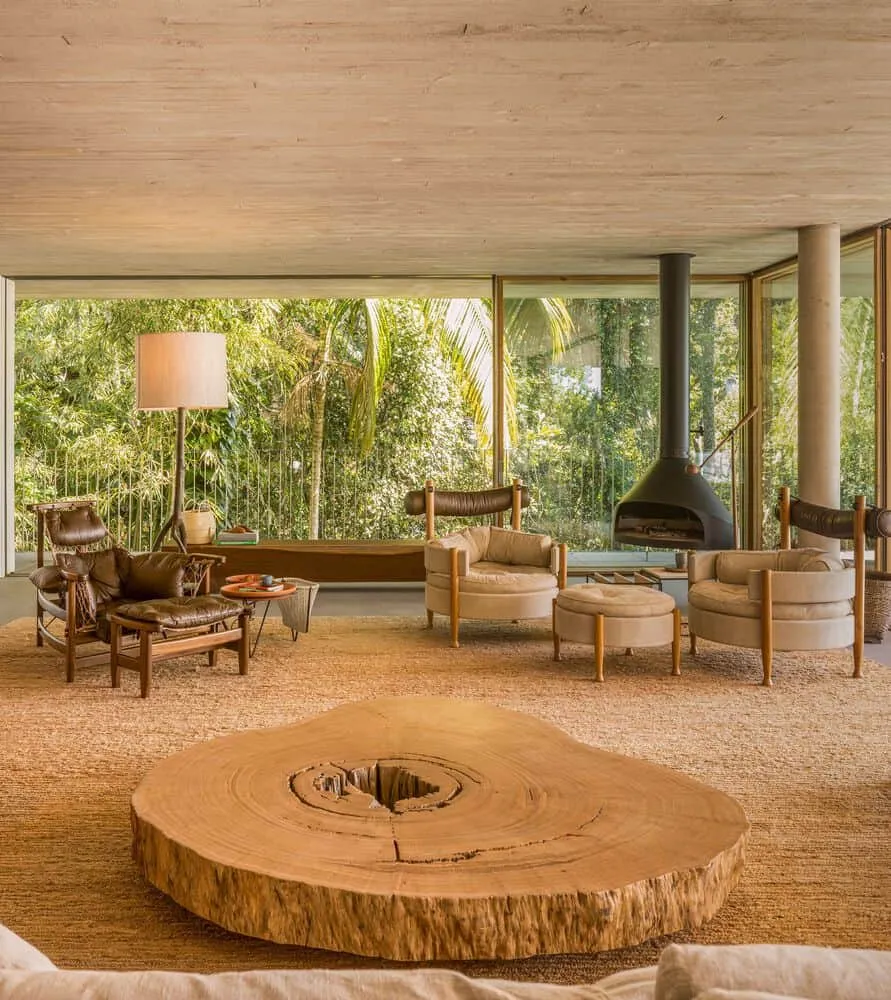 摄影师 © Fernando Guerra | FG+SG
摄影师 © Fernando Guerra | FG+SG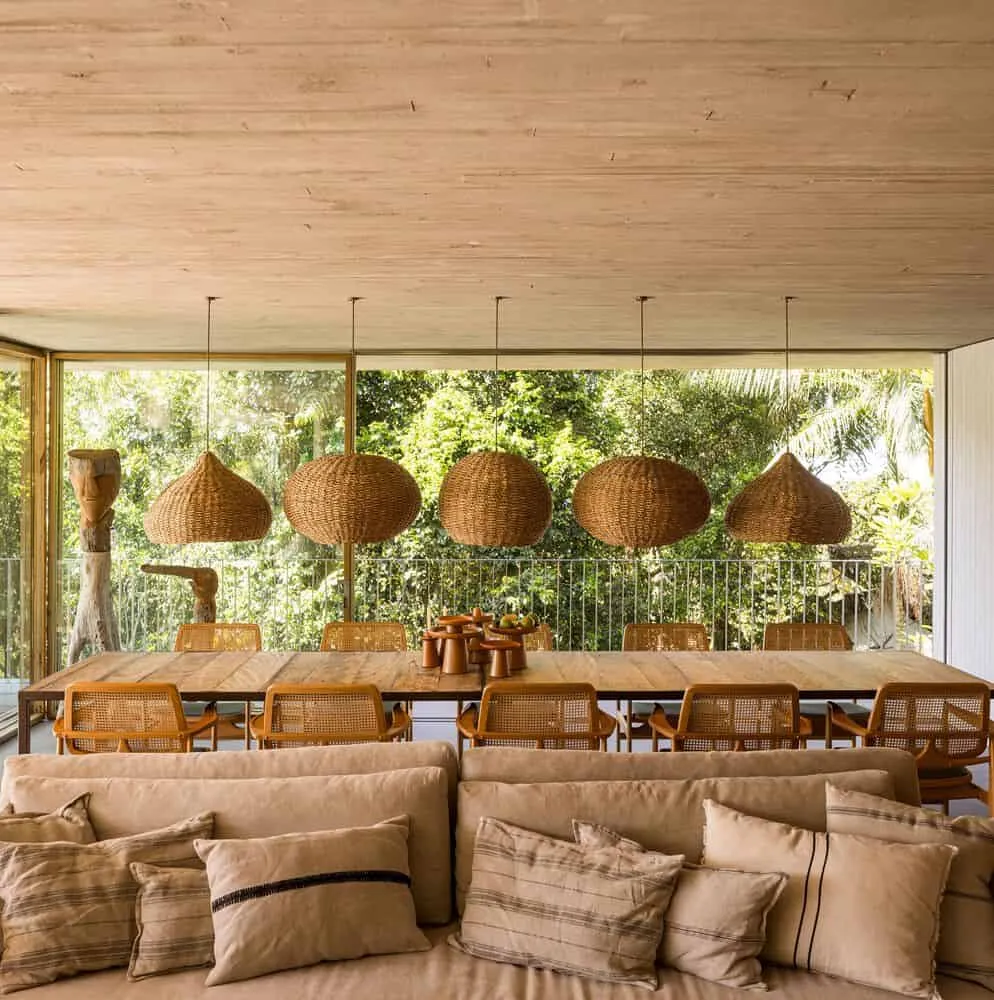 摄影师 © Fernando Guerra | FG+SG
摄影师 © Fernando Guerra | FG+SG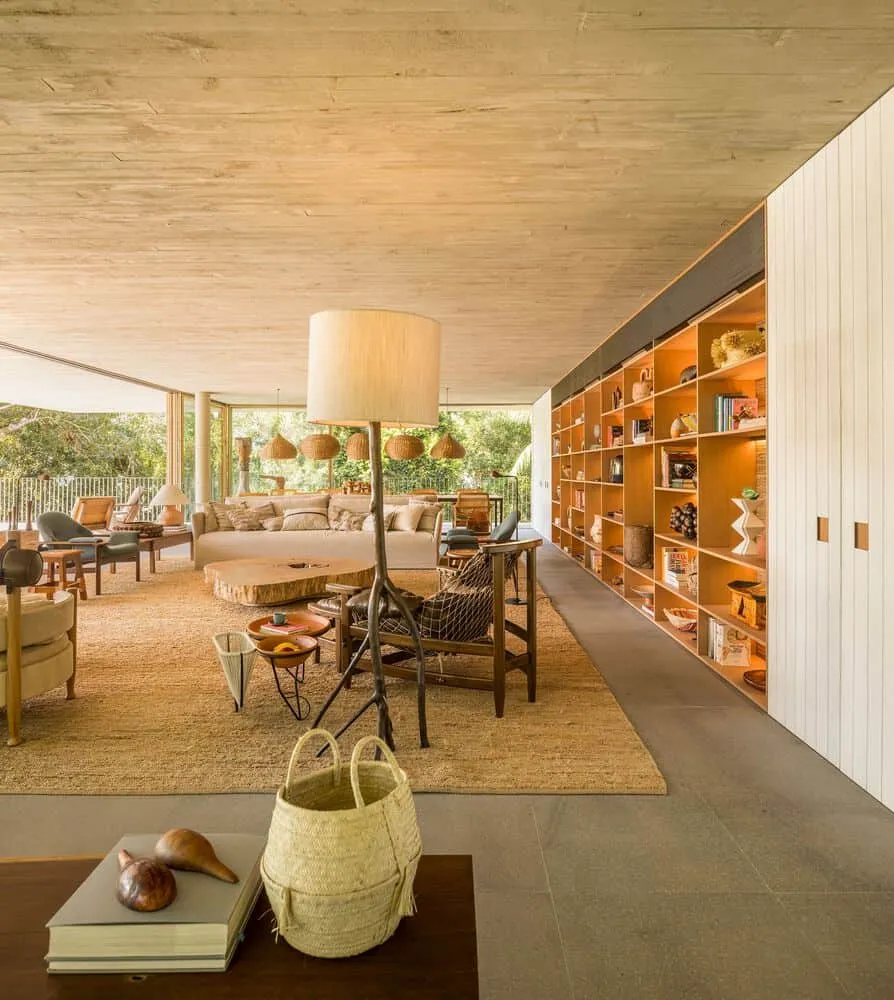 摄影师 © Fernando Guerra | FG+SG
摄影师 © Fernando Guerra | FG+SG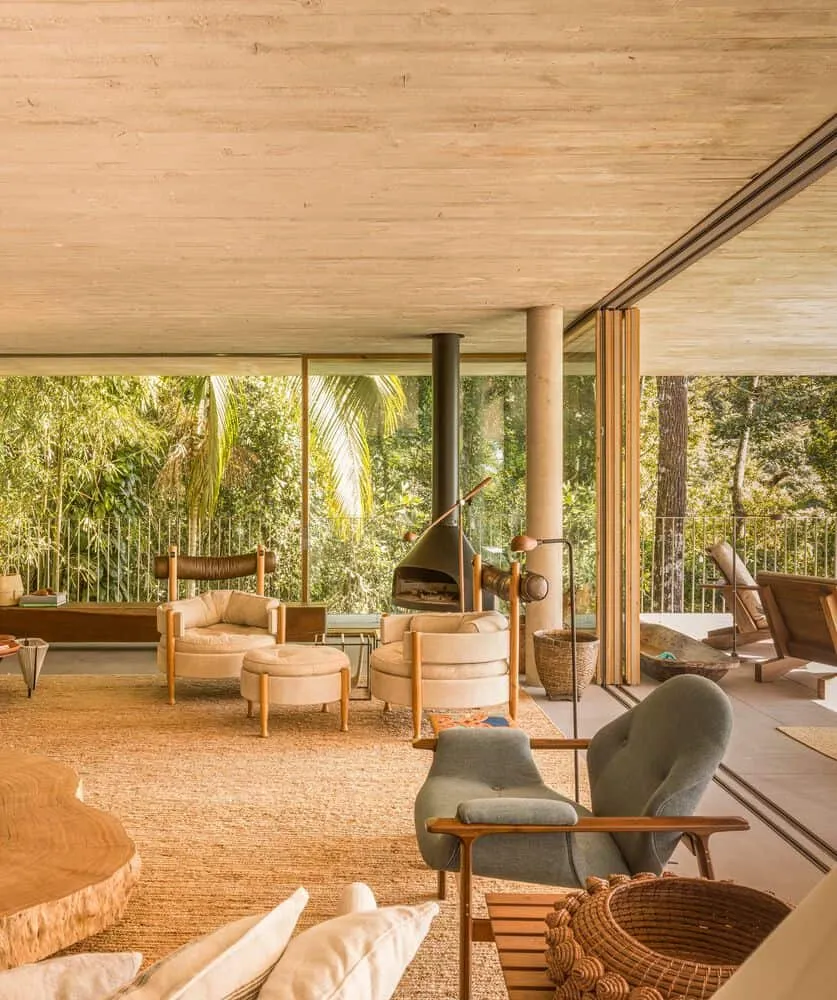 摄影师 © Fernando Guerra | FG+SG
摄影师 © Fernando Guerra | FG+SG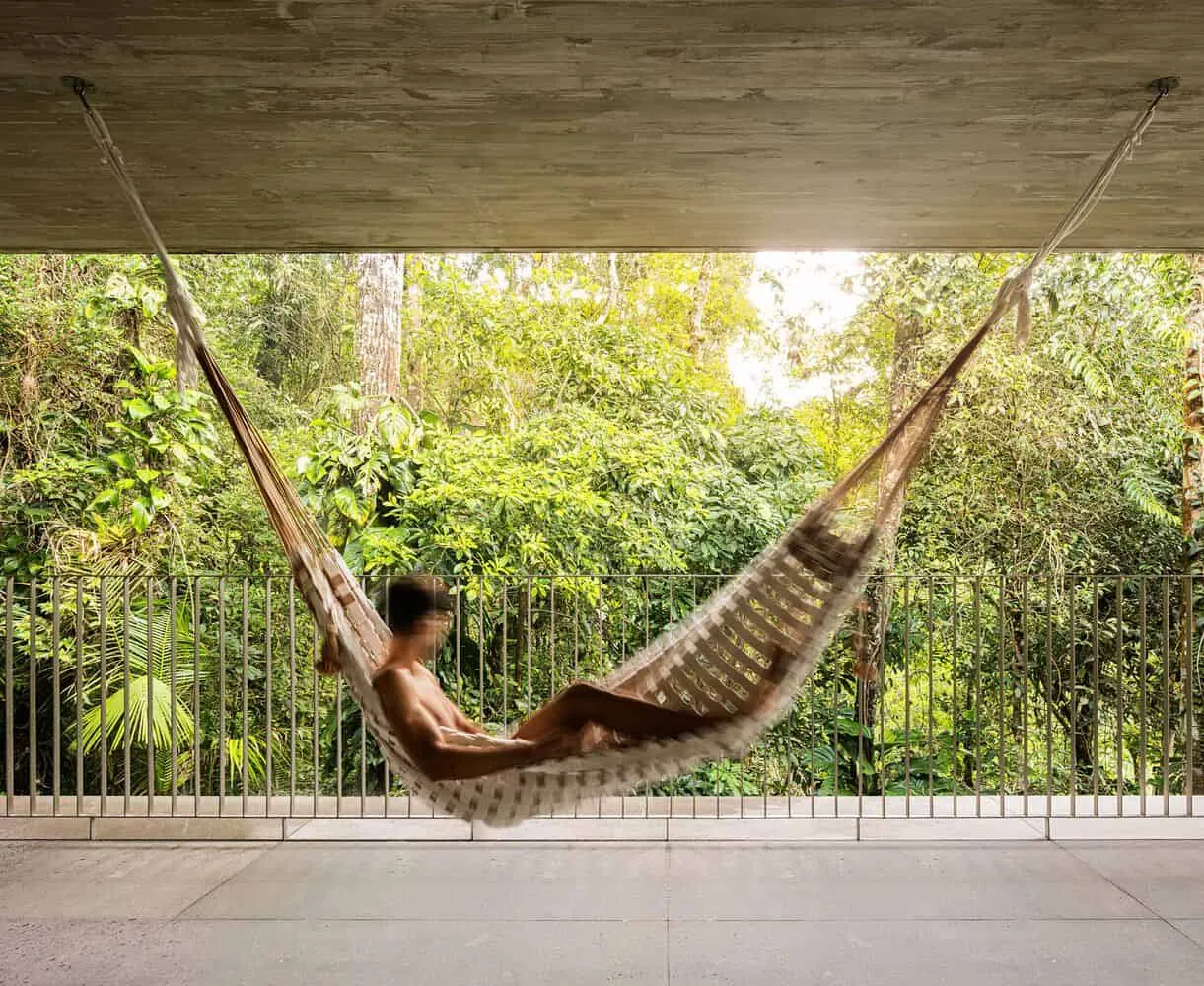 摄影师 © Fernando Guerra | FG+SG
摄影师 © Fernando Guerra | FG+SG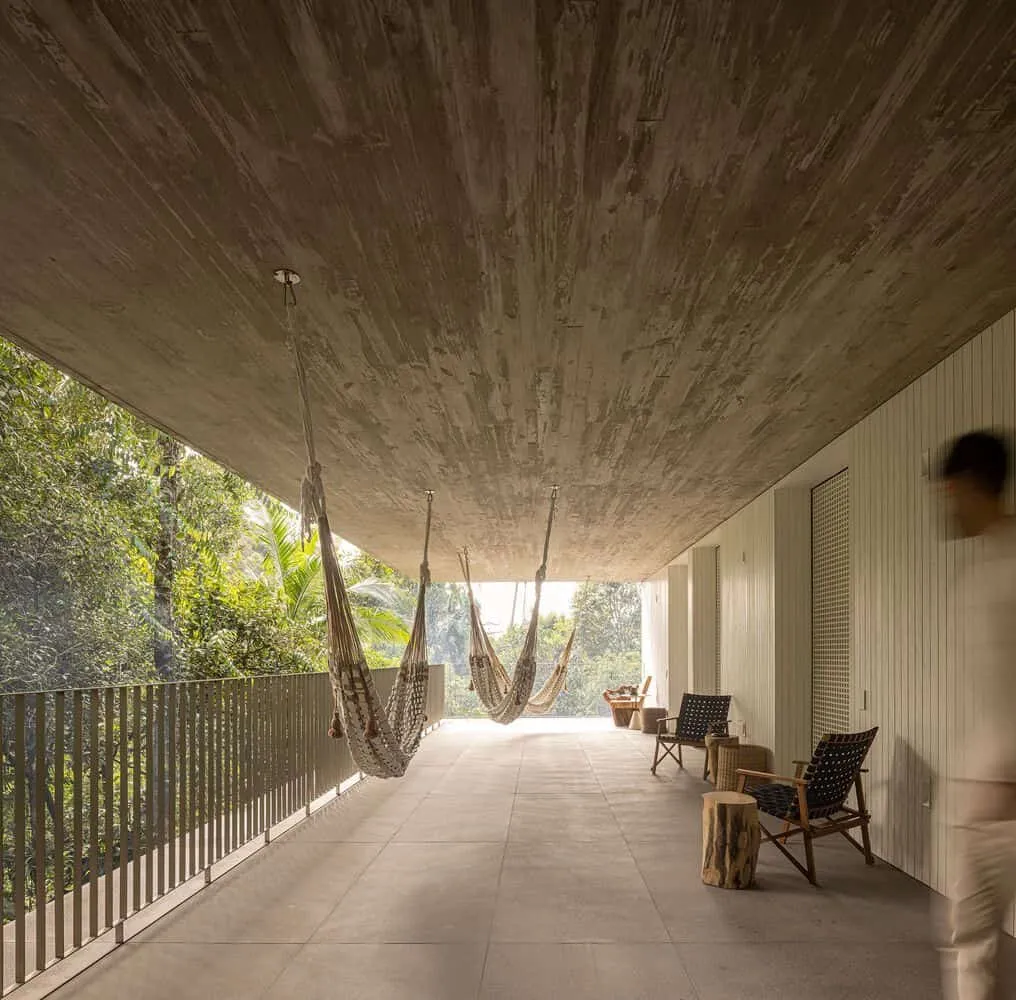 摄影师 © Fernando Guerra | FG+SG
摄影师 © Fernando Guerra | FG+SG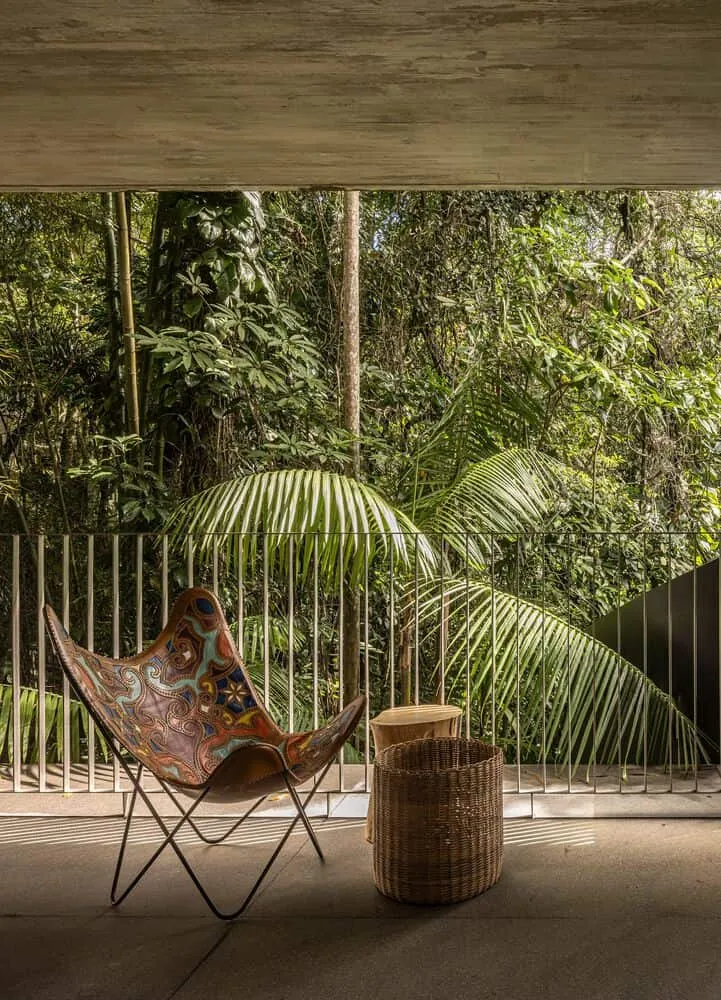 摄影师 © Fernando Guerra | FG+SG
摄影师 © Fernando Guerra | FG+SG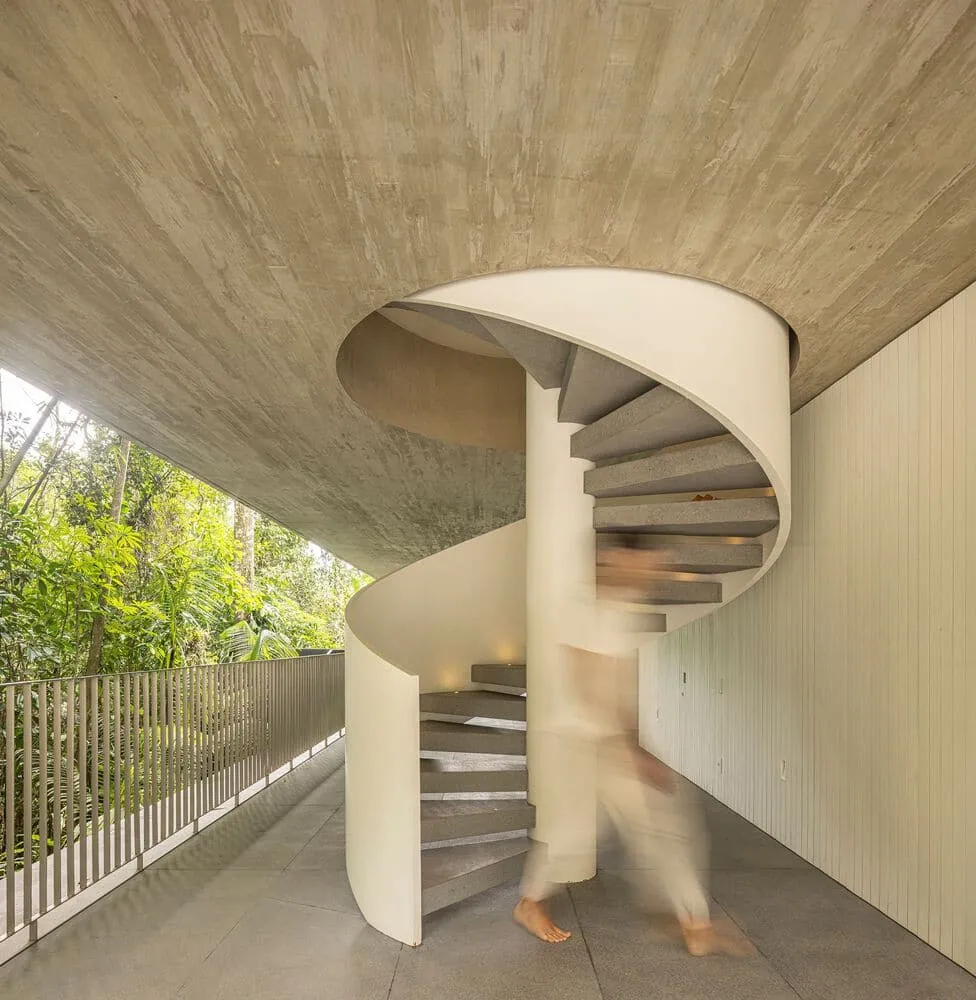 摄影师 © Fernando Guerra | FG+SG
摄影师 © Fernando Guerra | FG+SG 摄影师 © Fernando Guerra | FG+SG
摄影师 © Fernando Guerra | FG+SG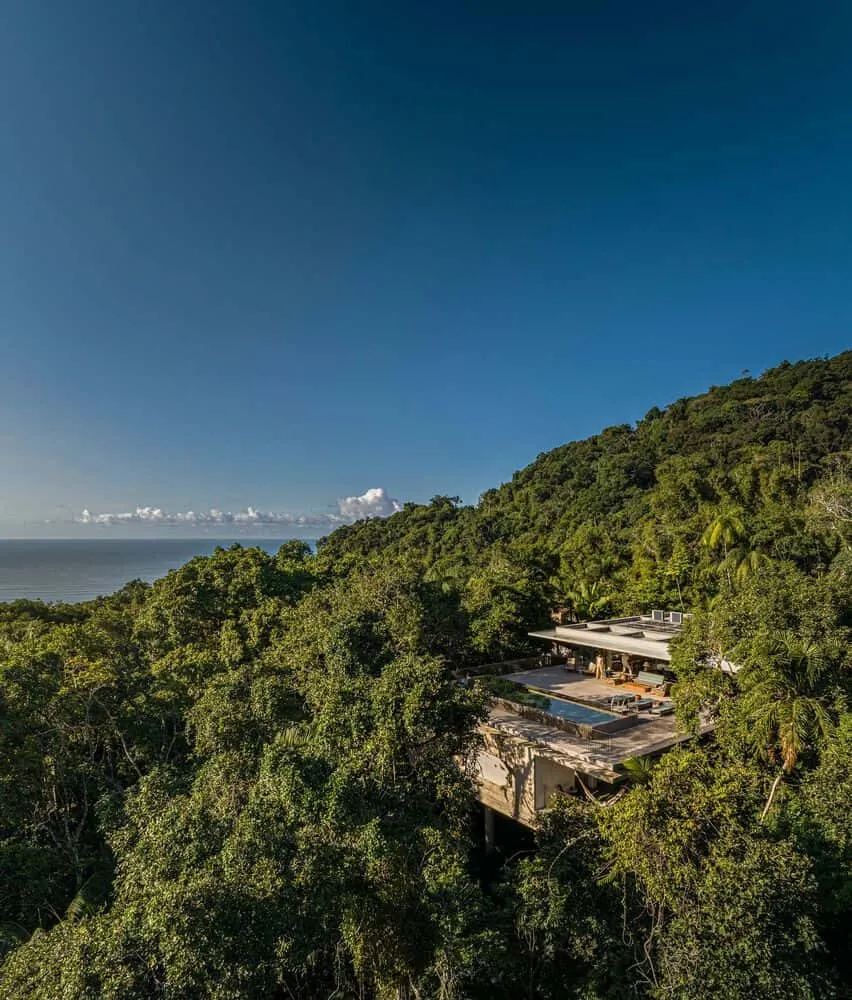 摄影师 © Fernando Guerra | FG+SG
摄影师 © Fernando Guerra | FG+SG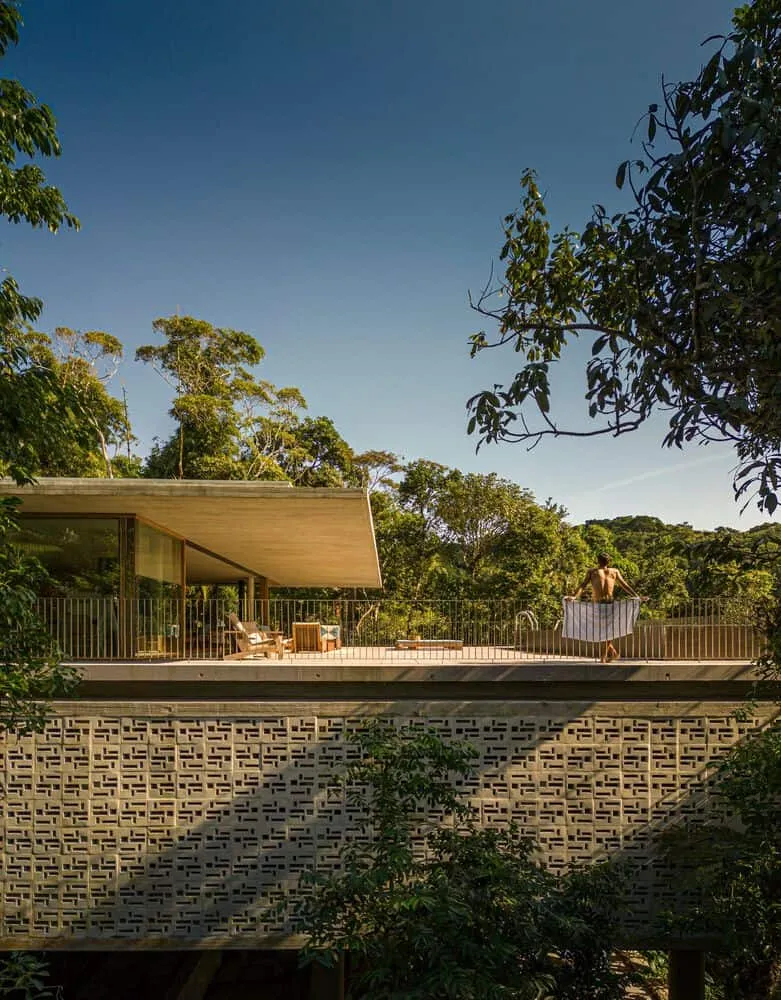 摄影师 © Fernando Guerra | FG+SG
摄影师 © Fernando Guerra | FG+SG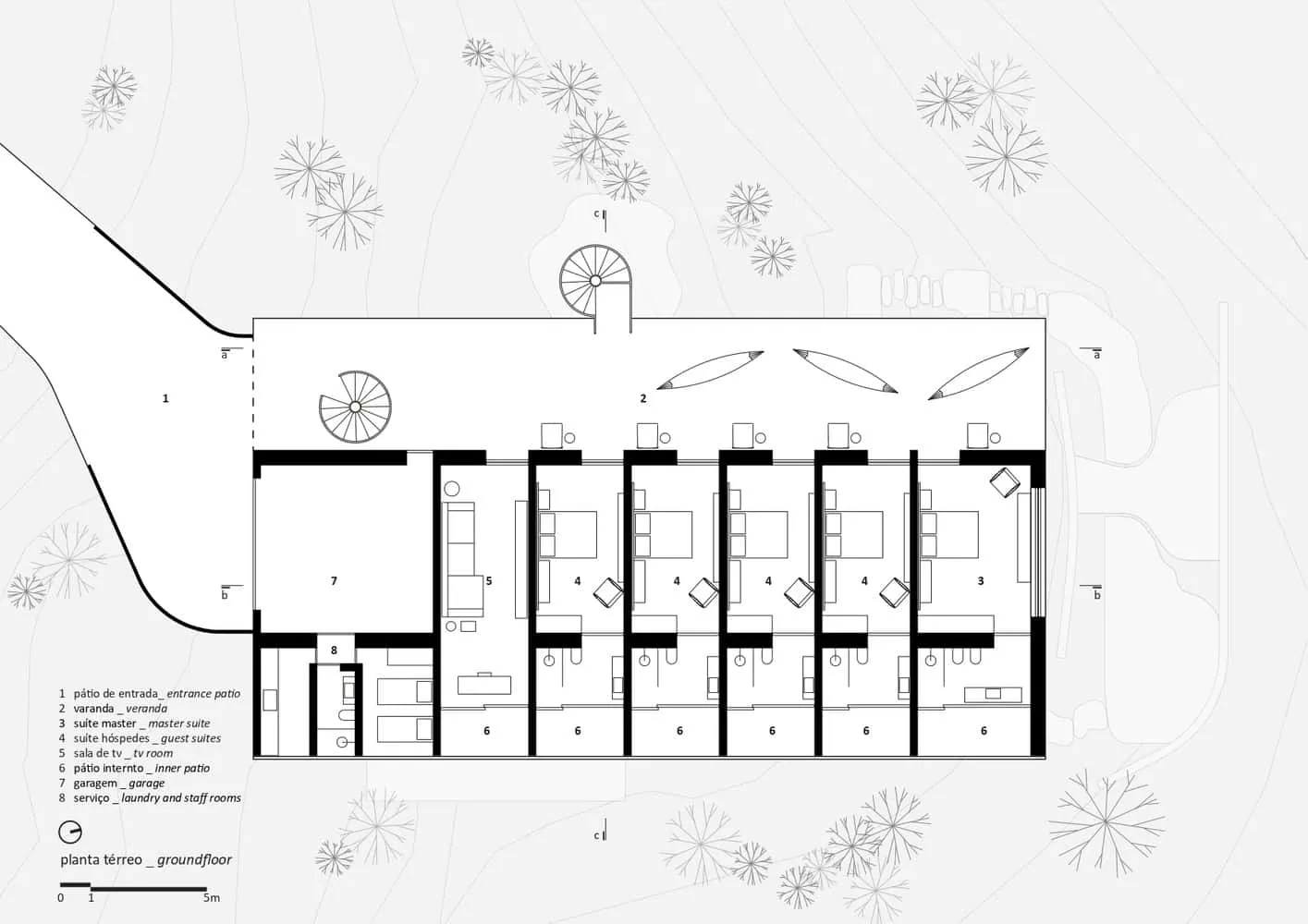 首层平面图 – Studio MK27
首层平面图 – Studio MK27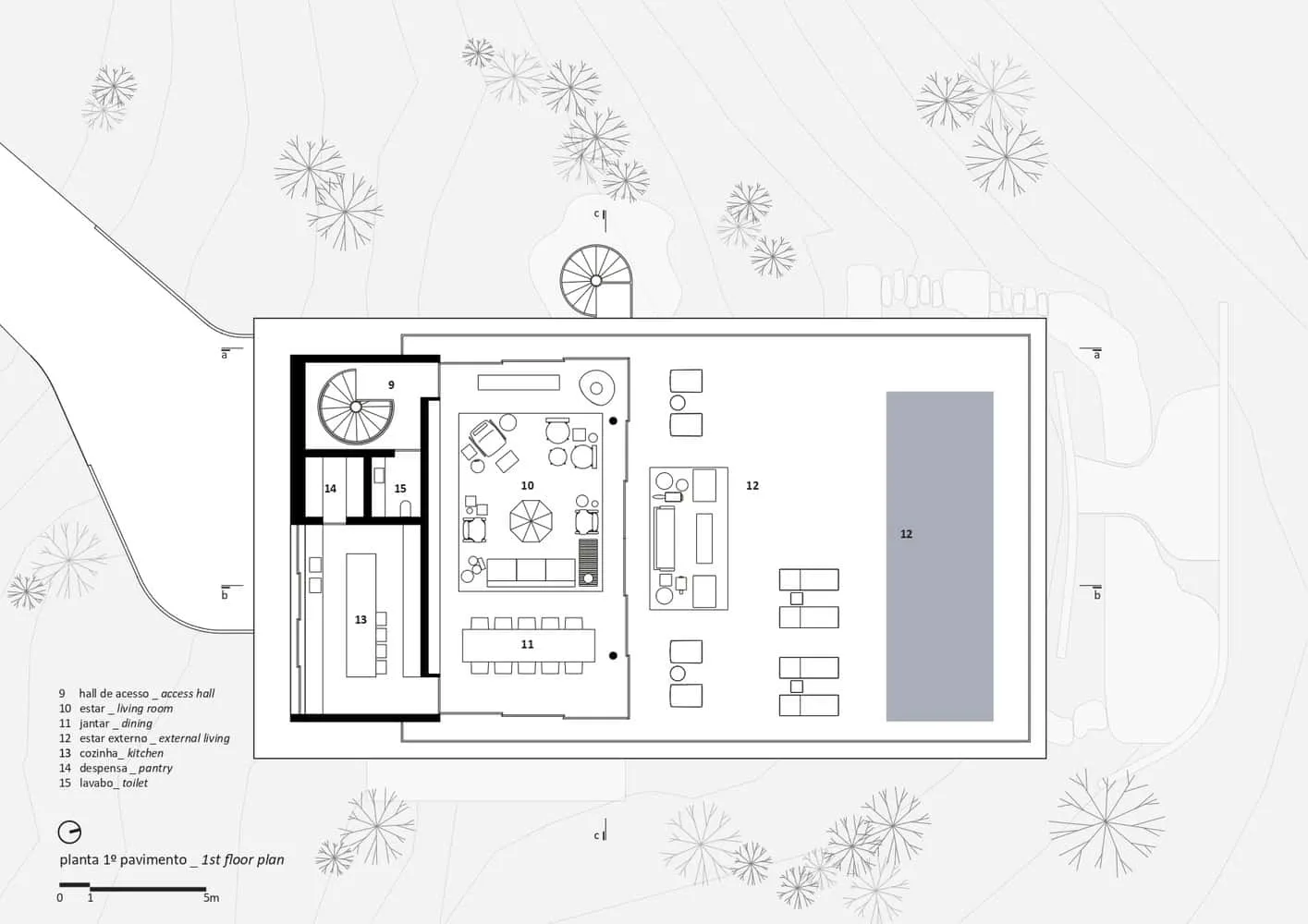 首层平面图 – Studio MK27
首层平面图 – Studio MK27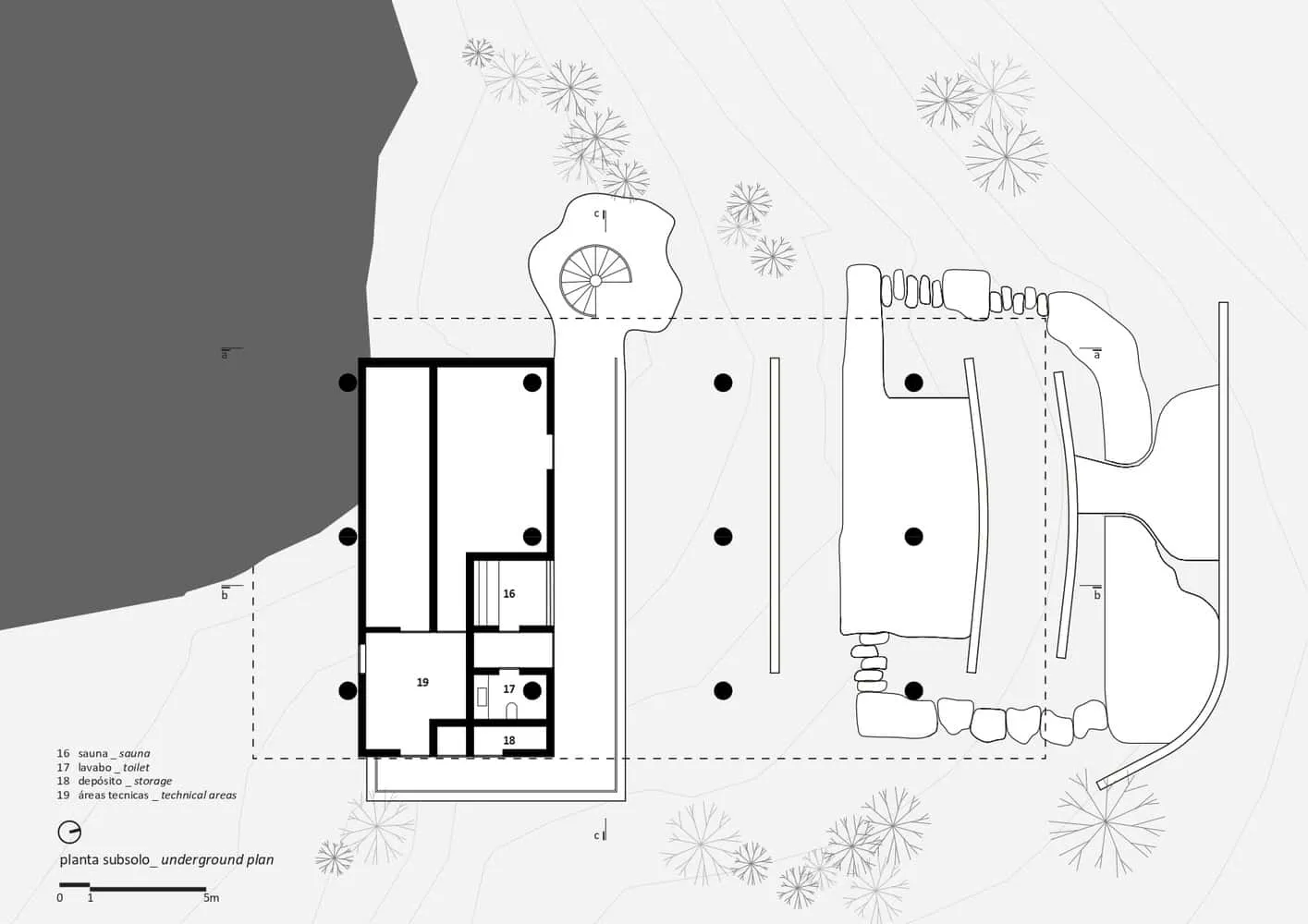 地下室平面图 – Studio MK27
地下室平面图 – Studio MK27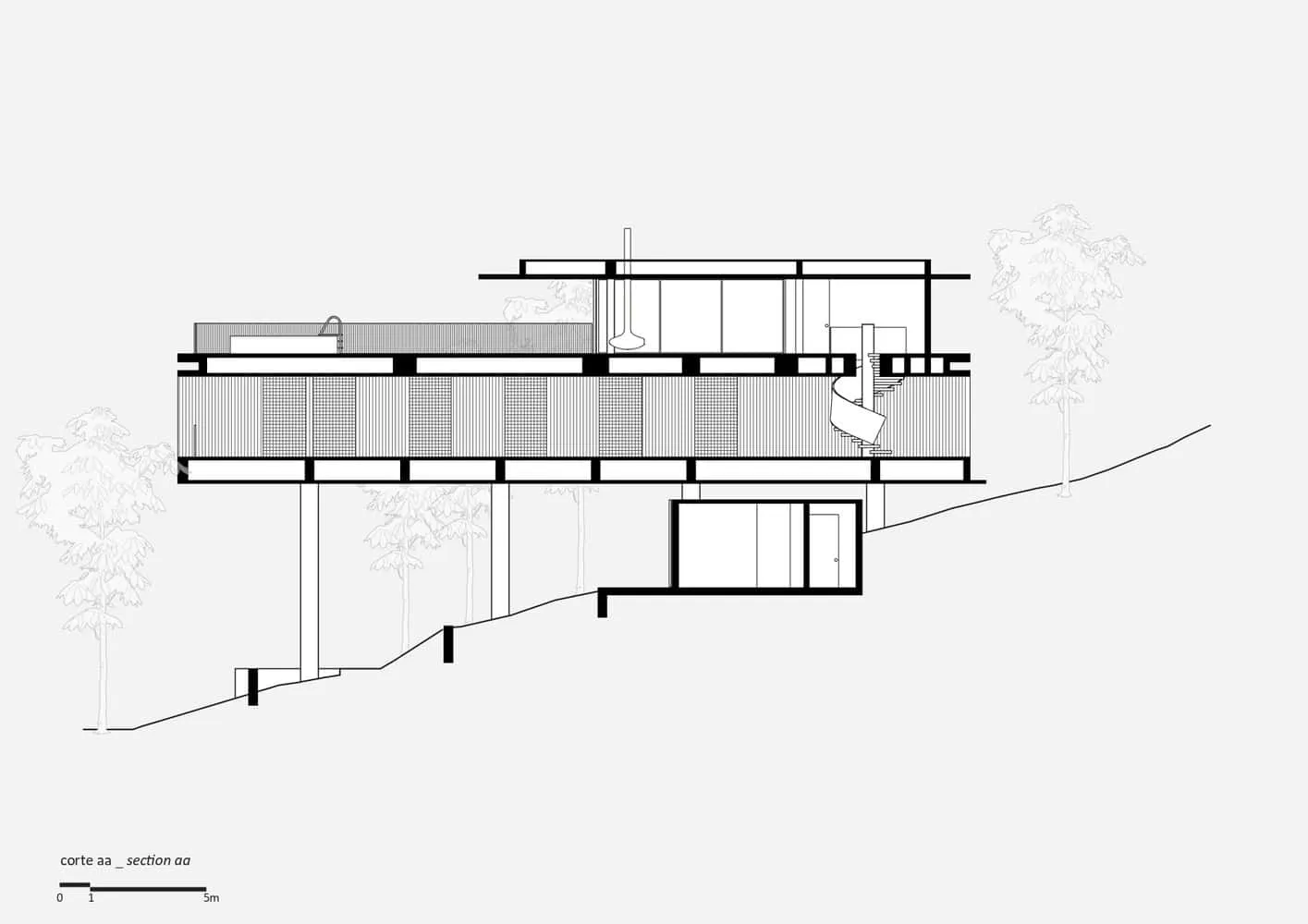 AA剖面图 – Studio MK27
AA剖面图 – Studio MK27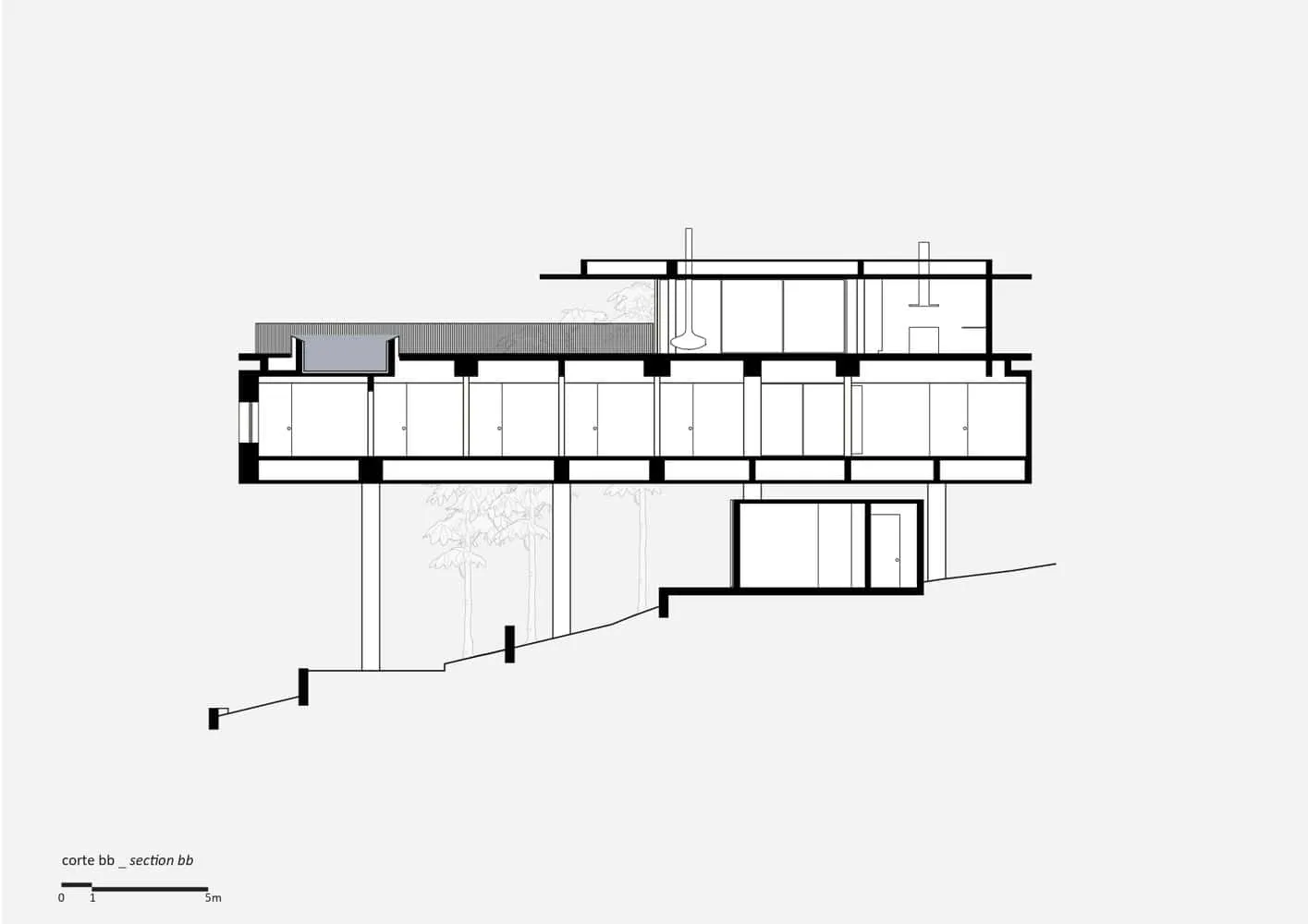 BB剖面图 – Studio MK27
BB剖面图 – Studio MK27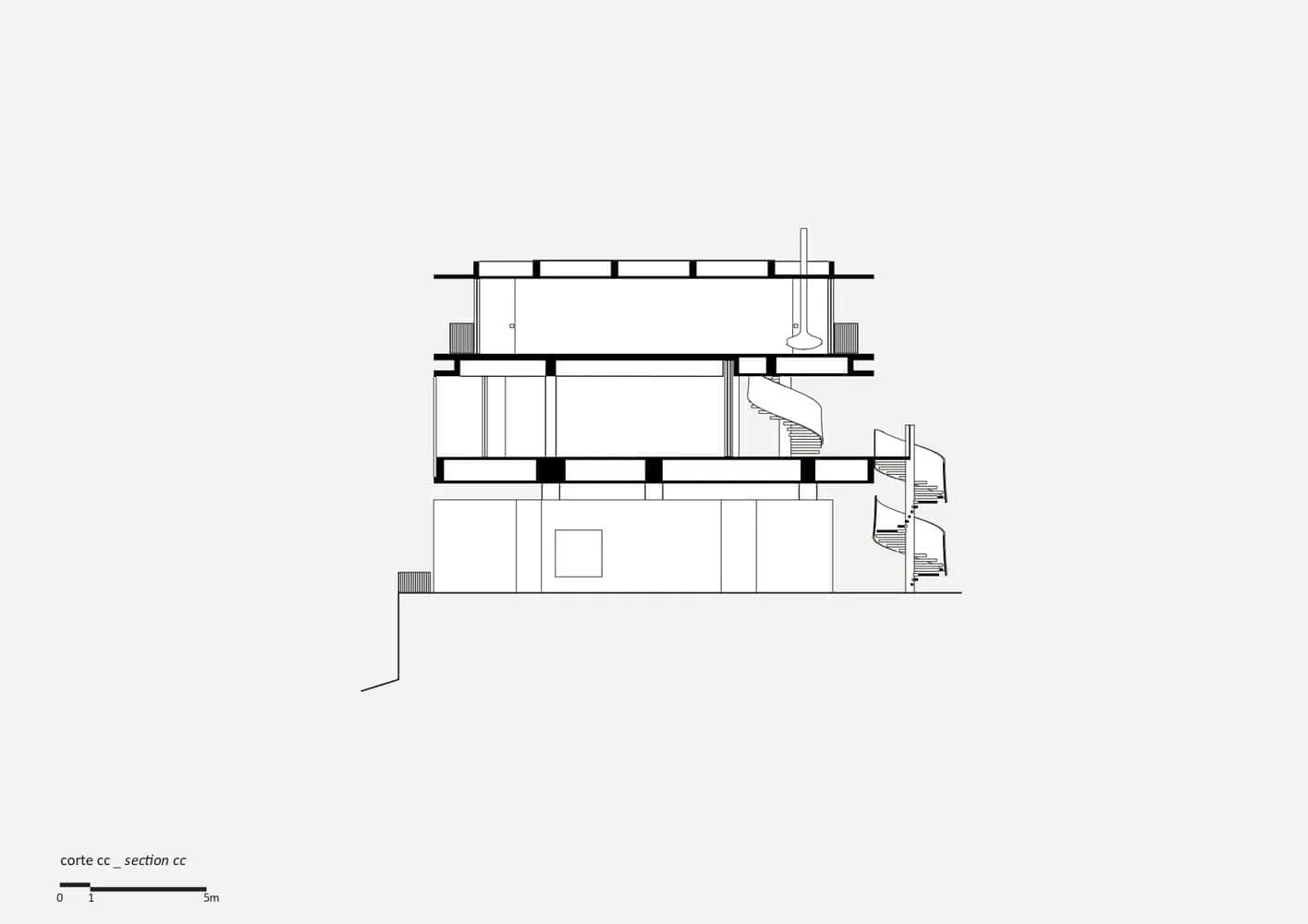 CC剖面图 – Studio MK27
CC剖面图 – Studio MK27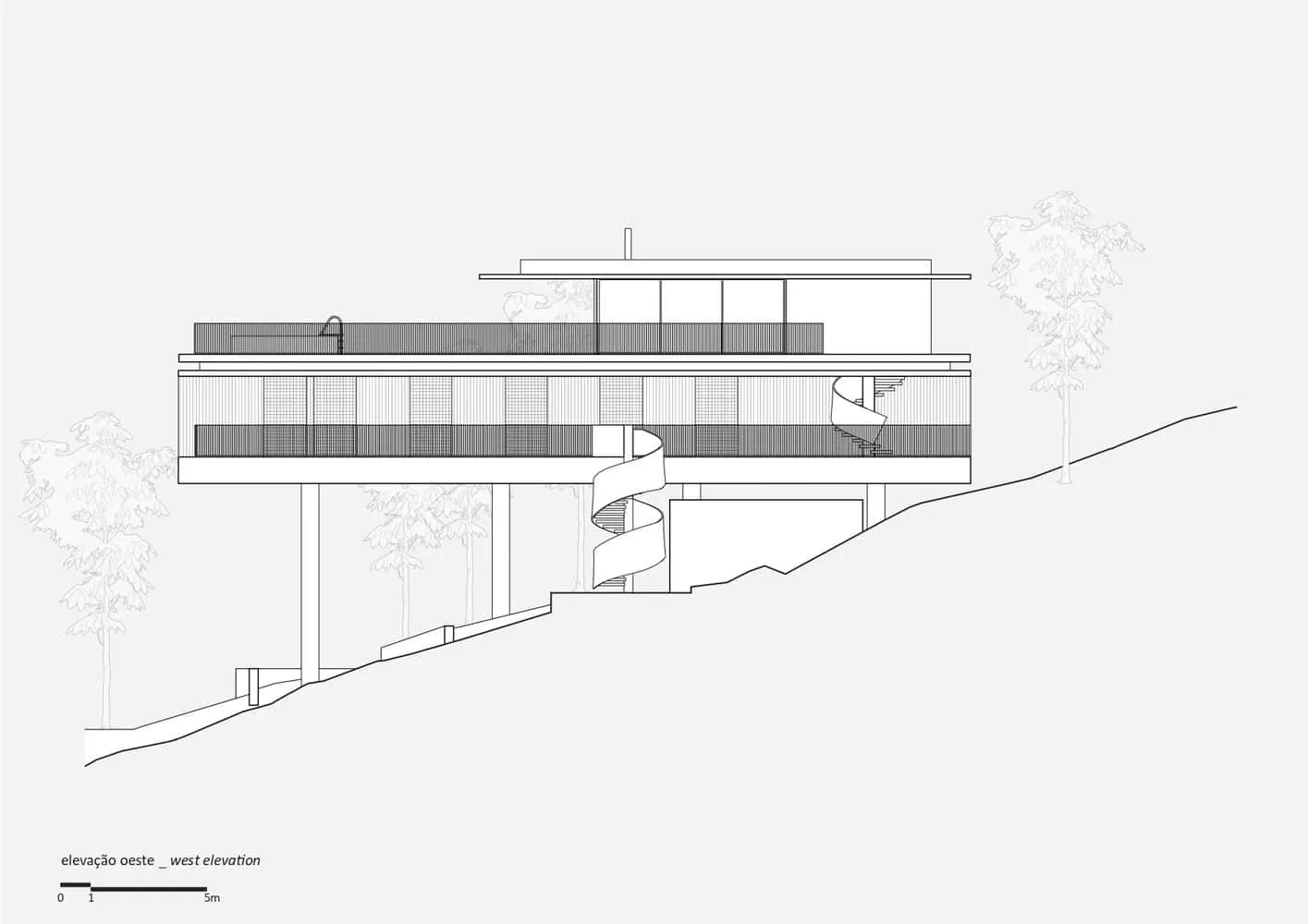 西立面图 – Studio MK27
西立面图 – Studio MK27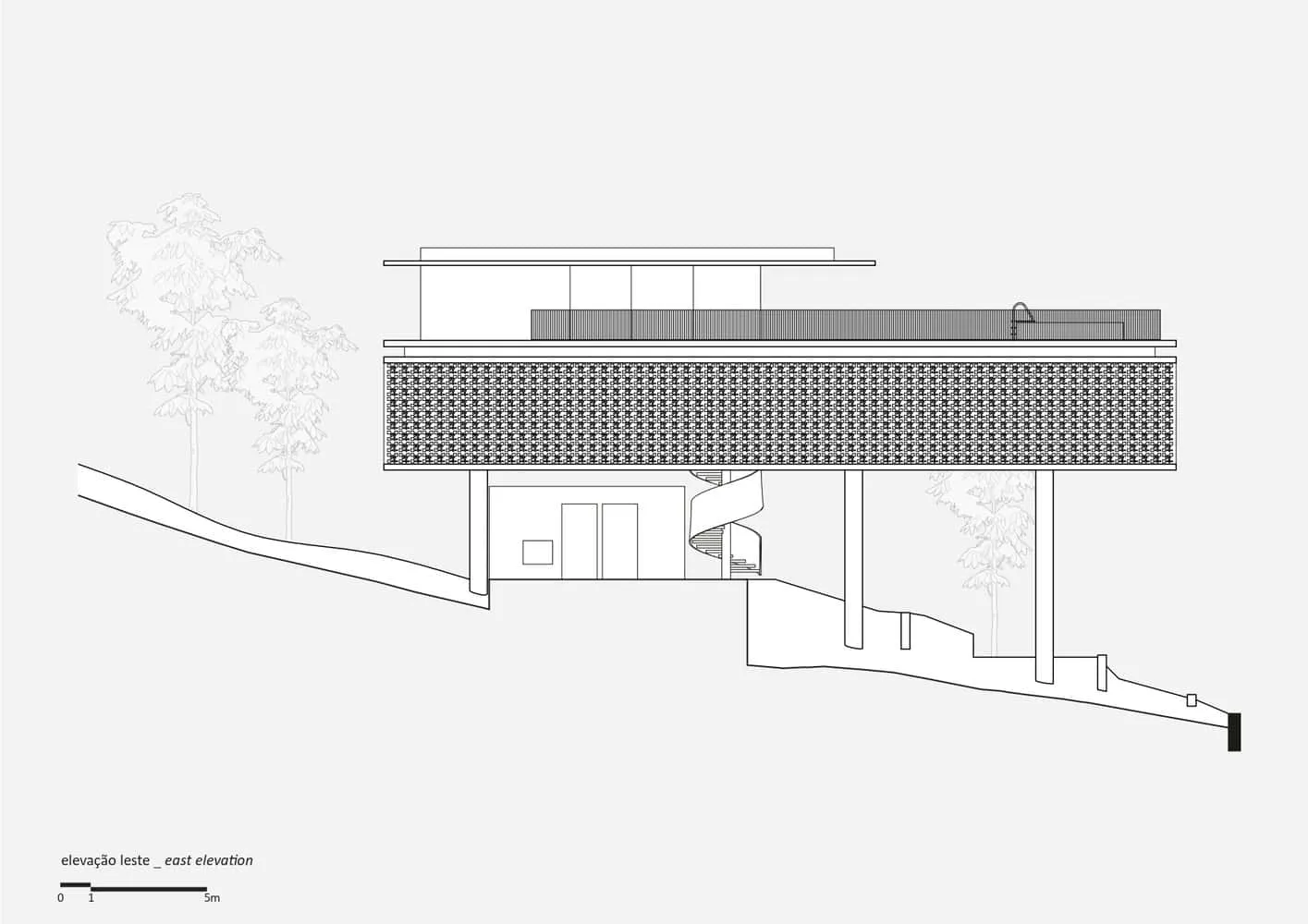 东立面图 – Studio MK27
东立面图 – Studio MK27