There can be your advertisement
300x150
Central Park Apartment by Kvadrat Architects: Panoramic Living in the Heart of Astana
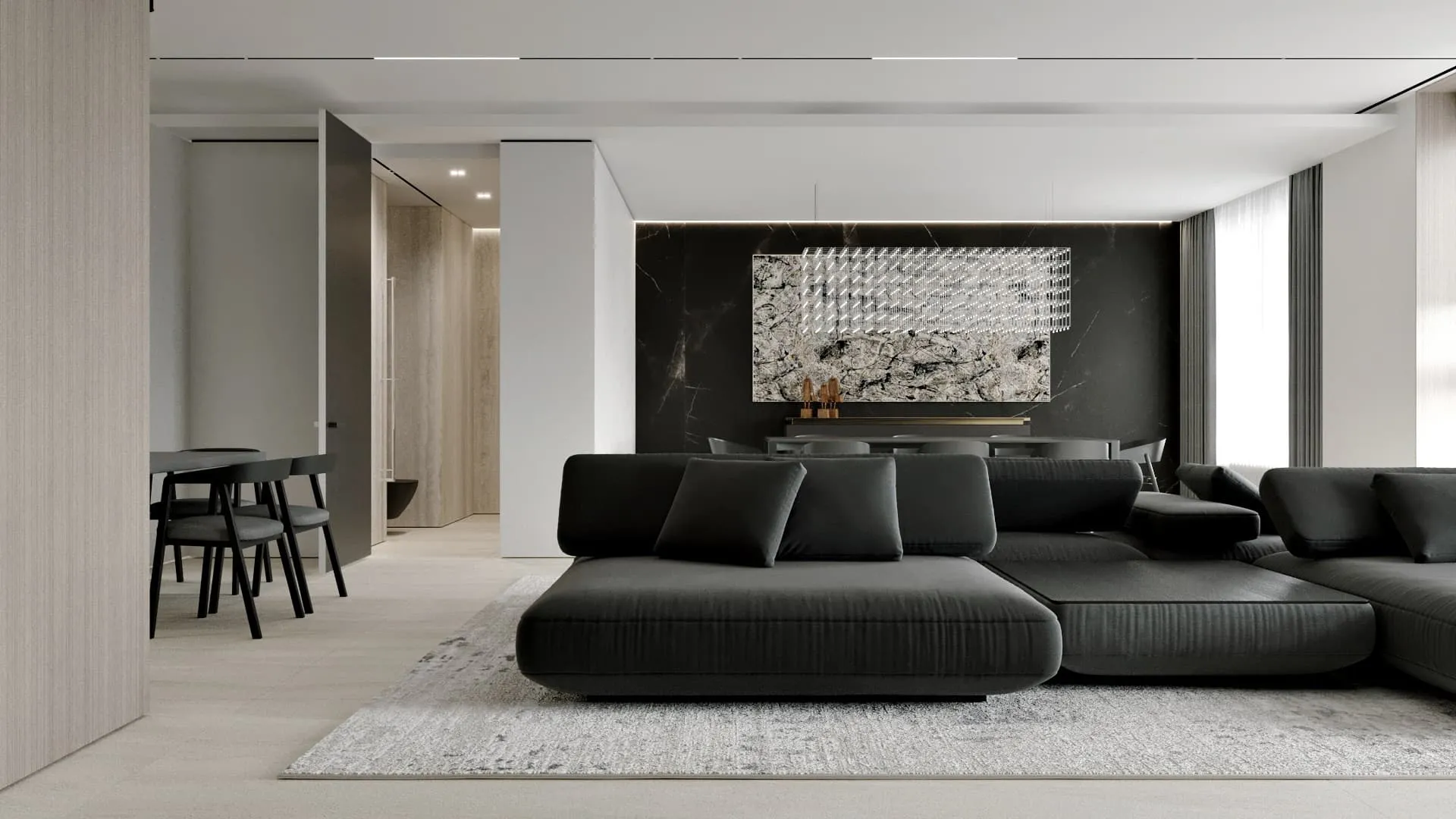
Bright Sanctuary with Panoramic Views of Central Park Astana
Architects from Kvadrat reimagined a spacious modern apartment in the most prestigious part of Astana — with views overlooking Central Park. The apartment area is 2325 square feet, but this is more than just a measurement — it's how the space feels and is perceived. The emphasis is on fluidity, natural light, and visual harmony. This residence embodies a distinctive blend of minimalist elegance and thoughtfully designed functionality characteristic of Kvadrat Architects.
Layout Defined by Volume and Flow
The layout transforms traditional apartment design, replacing corridors and partitions with spatial continuity. Entry opens directly into a large bright area, where three panoramic windows surround the picturesque park scene. No partitions, no visual interruptions — just an open territory of movement and possibilities.
At the center of the living area is a custom island sofa, accessible from three sides. It anchors the space between views, guests, and screen — perfectly supporting multi-tasking modern living.
"We redesigned the space to maximize openness and natural light, emphasizing clarity and calm through clean lines and a neutral palette," say architects Sergey Bekmukhanbetov and Rustam Minnakhanov.
Hidden Kitchen: The Art of Concealment
A key feature is the two-zone kitchen, a smart solution combining functionality and aesthetic purity. The main food preparation area is fully concealed behind full-size Venetian panels, while the kitchen island serves as a sculptural centerpiece for entertaining.
After cooking, the kitchen disappears, leaving a clean continuous background — instantly transforming the space from a kitchen to an elegant lounge.
Timeless Materials and Harmonious Design
This apartment avoids trendy aesthetic solutions in favor of timeless, soothing materials:
Warm sand tones reflect the soft texture of nature and sunlight.
Custom furniture and finishes create cohesion without monotony.
Hidden doors reach the ceiling, visually elongating space and preserving its openness.
Minimalist 'cubic' structure at the entrance conceals laundry room, guest bathroom, and wardrobe — function within form.
The dining area, centered around a freestanding guest table, flows smoothly into the living area. Designed for intimate dinners and lively gatherings, it reinforces the dual nature of space as both a family home and guest venue.
Bathroom with View
Access to the main bathroom is through the parents' bedroom. It's a masterclass in refined luxury. The freestanding bathtub sits right before a large window framing the tree canopies of the park for moments of daily tranquility. Nearby is an open shower area, matching the fast-paced life without losing elegance.
Every room, every element is designed as a continuation of the next — maintaining an overall sense of coherence, calm, and continuity throughout the apartment.
 Photos © Kvadrat Architects
Photos © Kvadrat Architects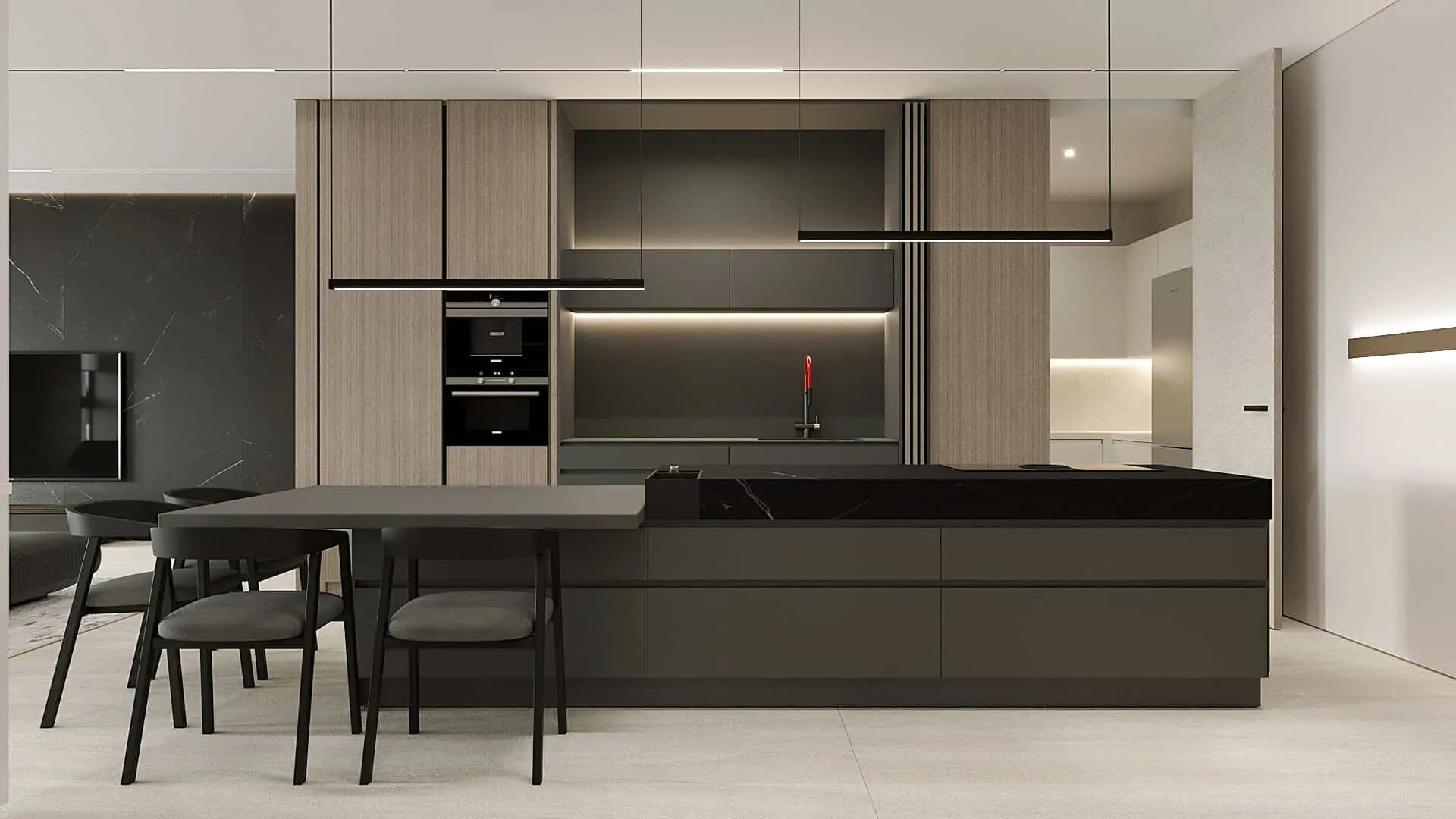 Photos © Kvadrat Architects
Photos © Kvadrat Architects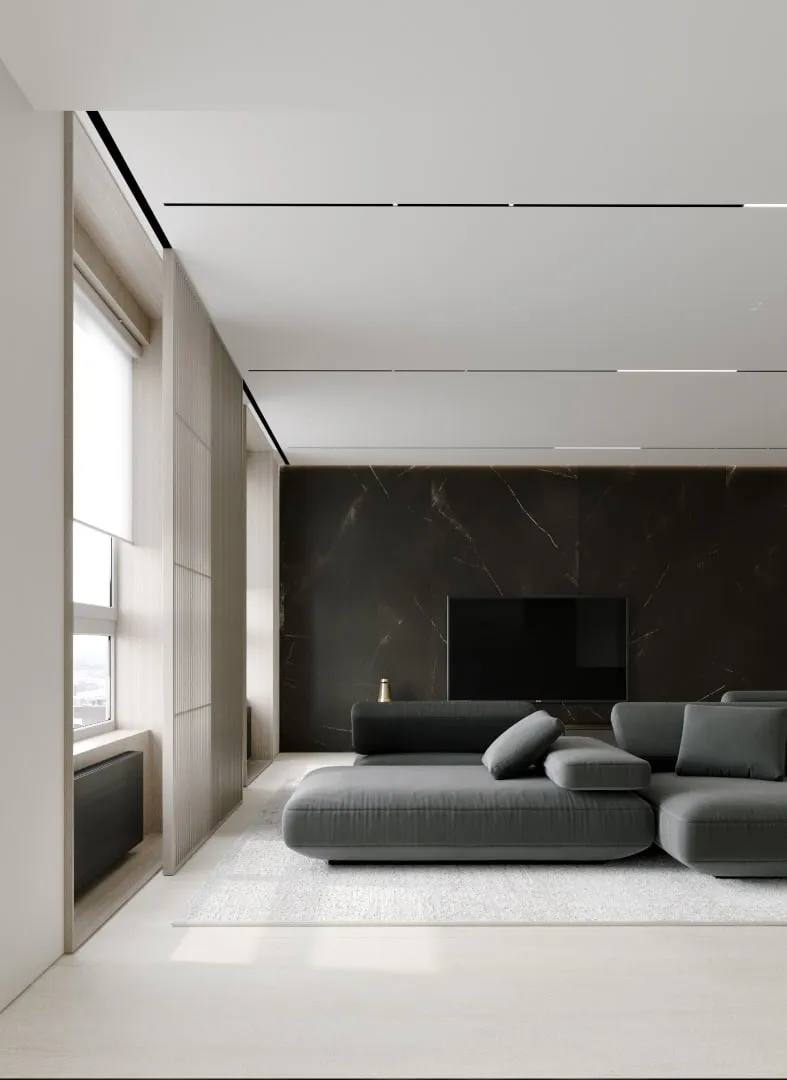 Photos © Kvadrat Architects
Photos © Kvadrat Architects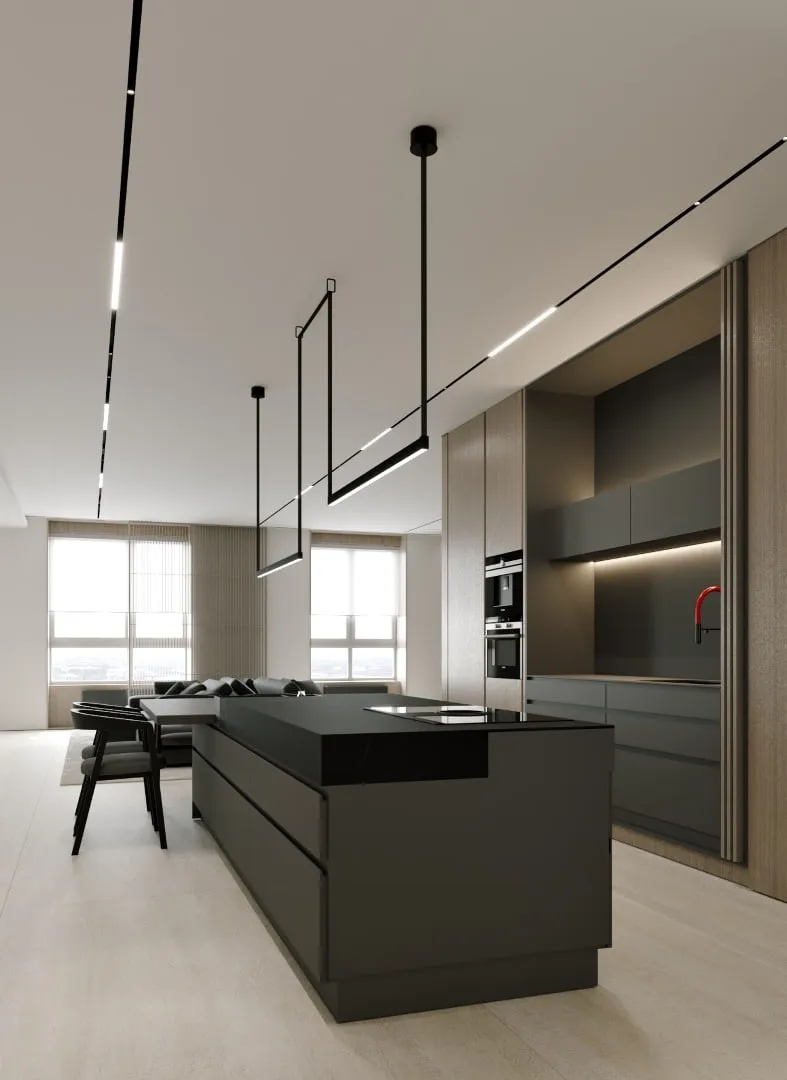 Photos © Kvadrat Architects
Photos © Kvadrat Architects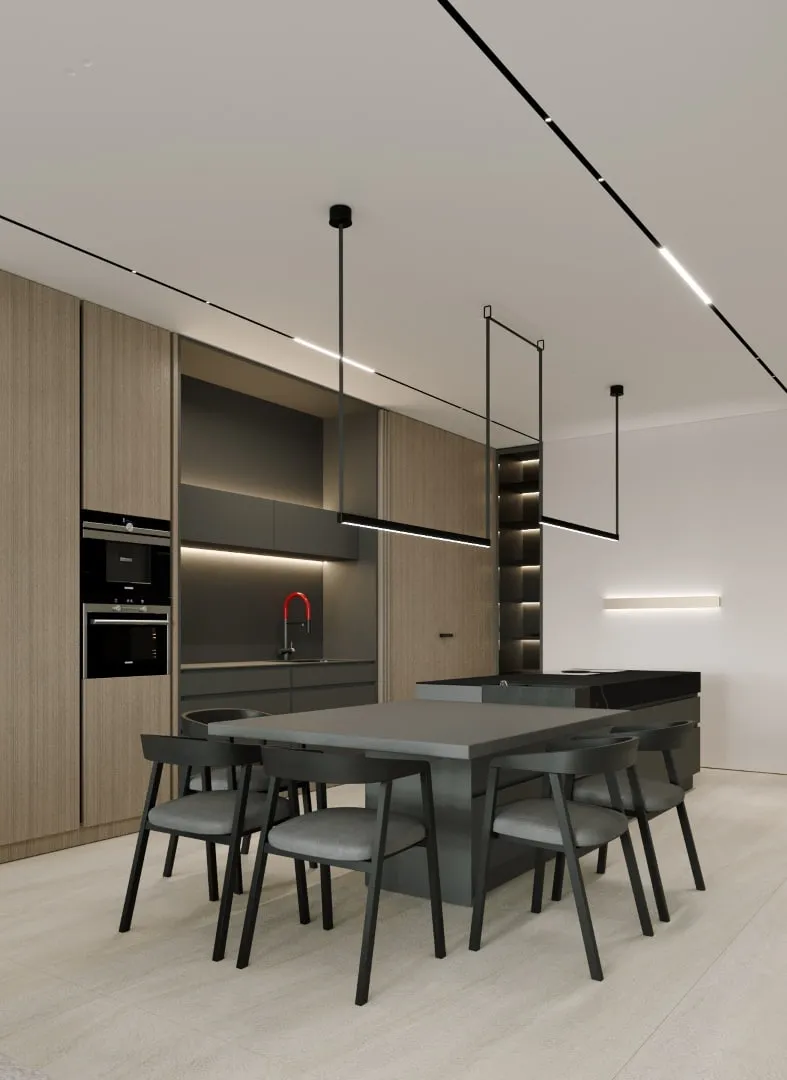 Photos © Kvadrat Architects
Photos © Kvadrat Architects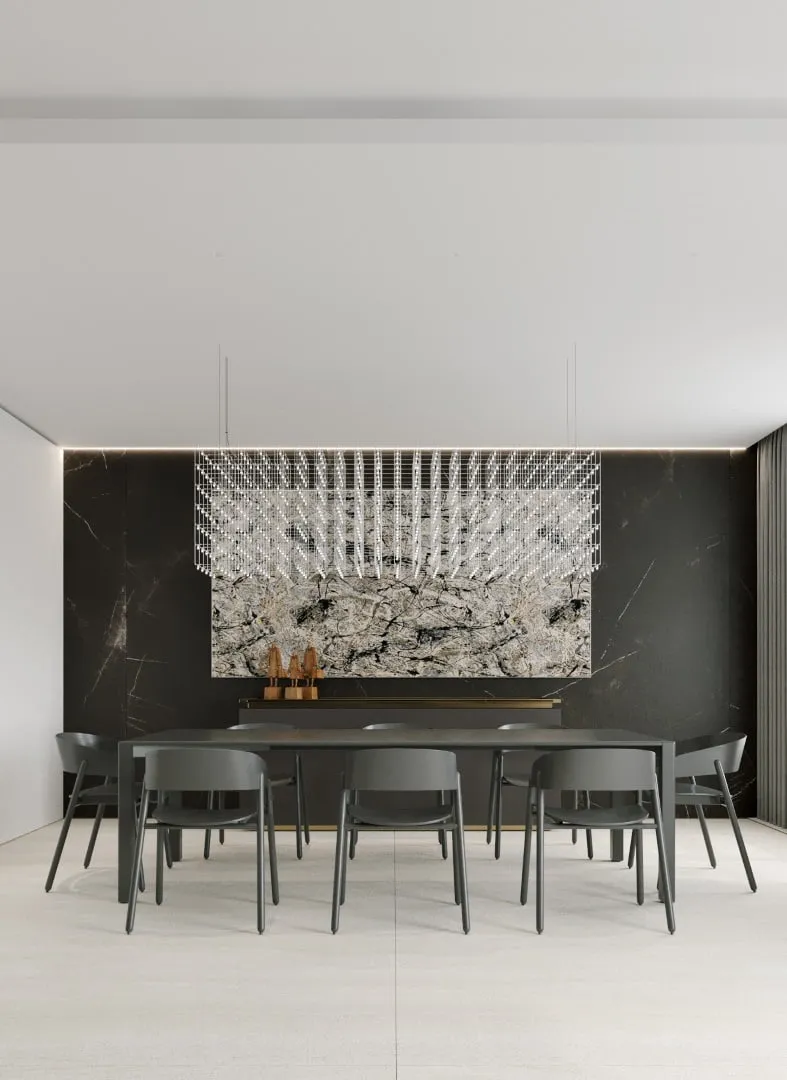 Photos © Kvadrat Architects
Photos © Kvadrat Architects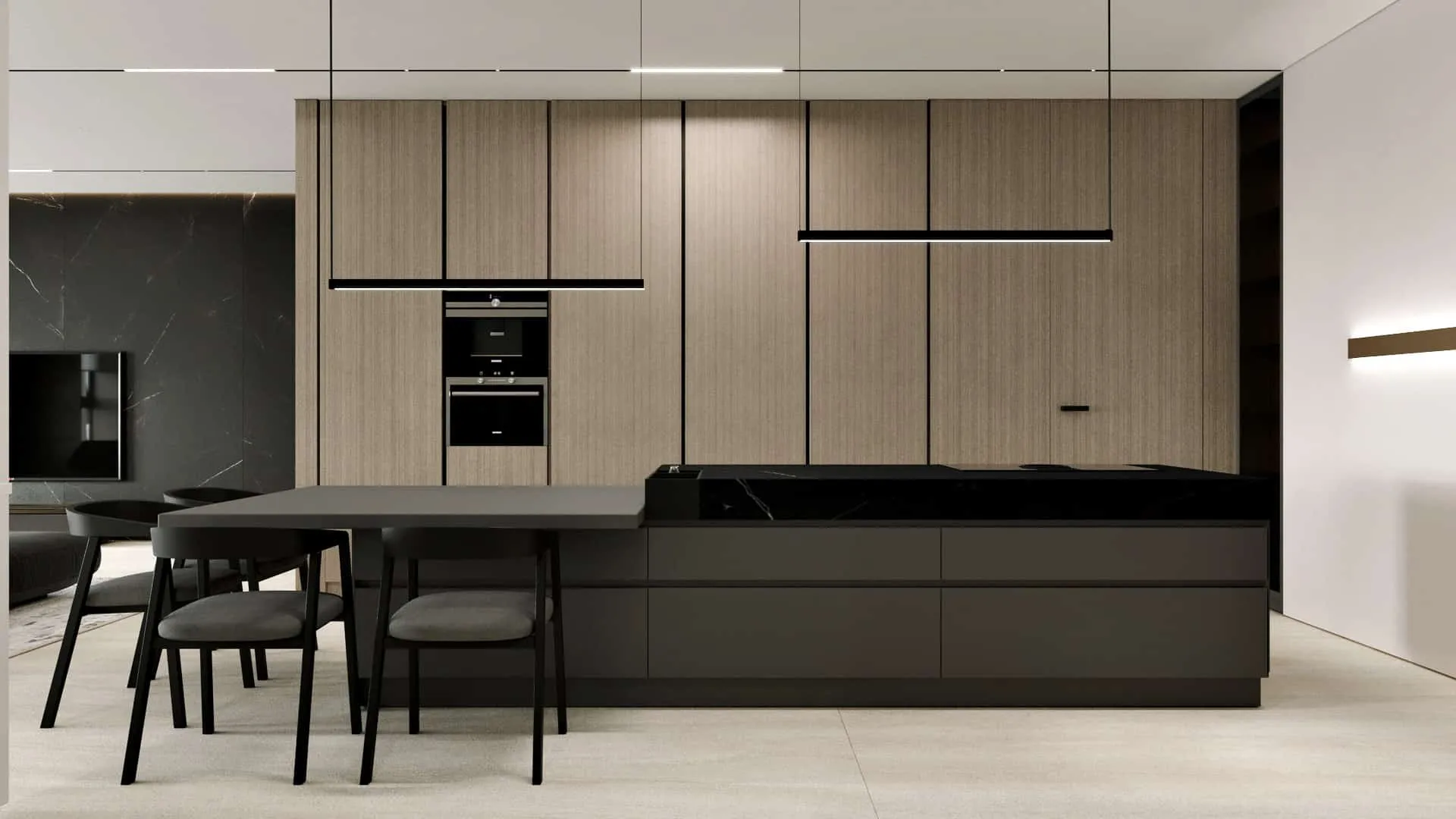 Photos © Kvadrat Architects
Photos © Kvadrat Architects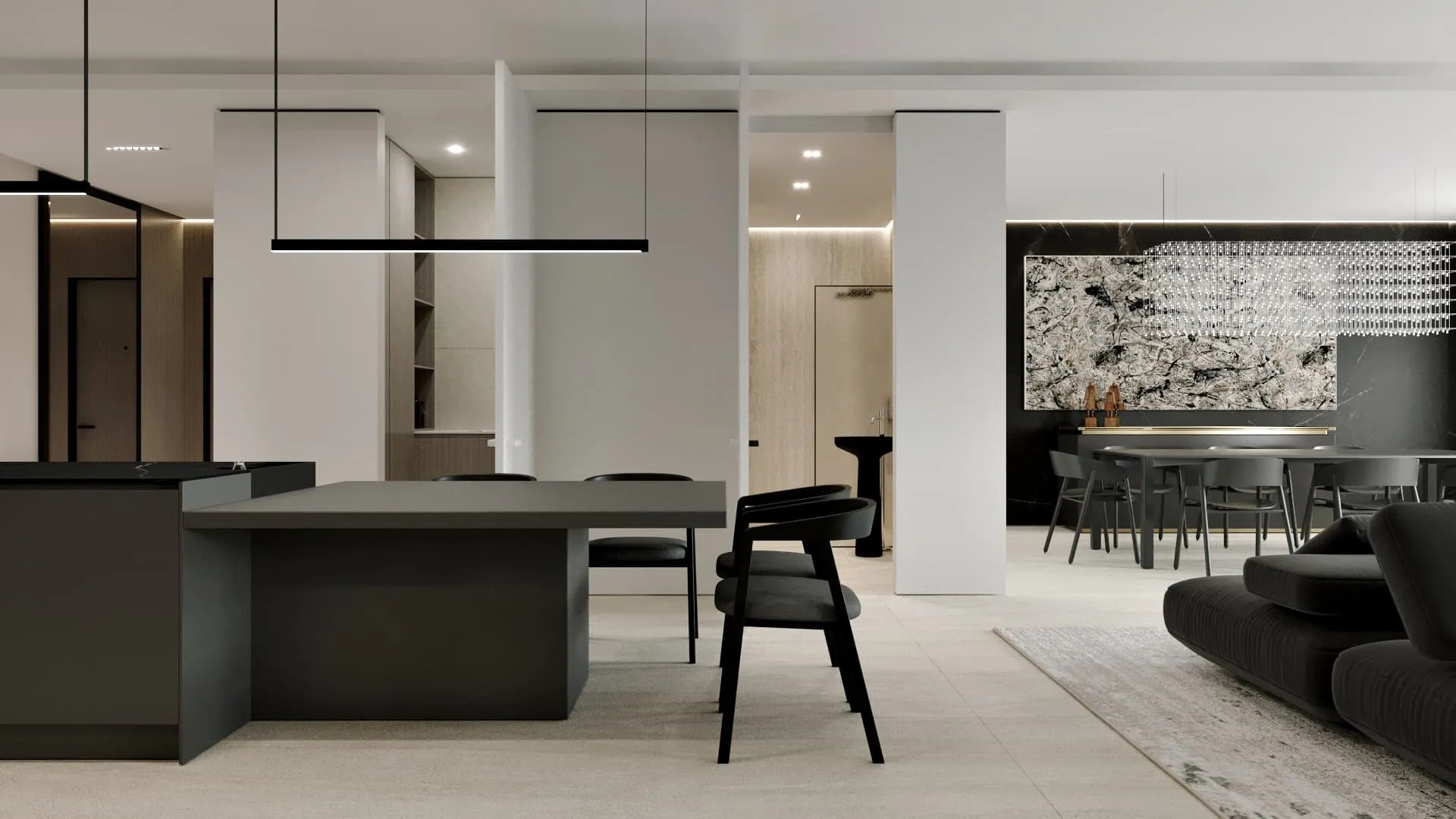 Photos © Kvadrat Architects
Photos © Kvadrat Architects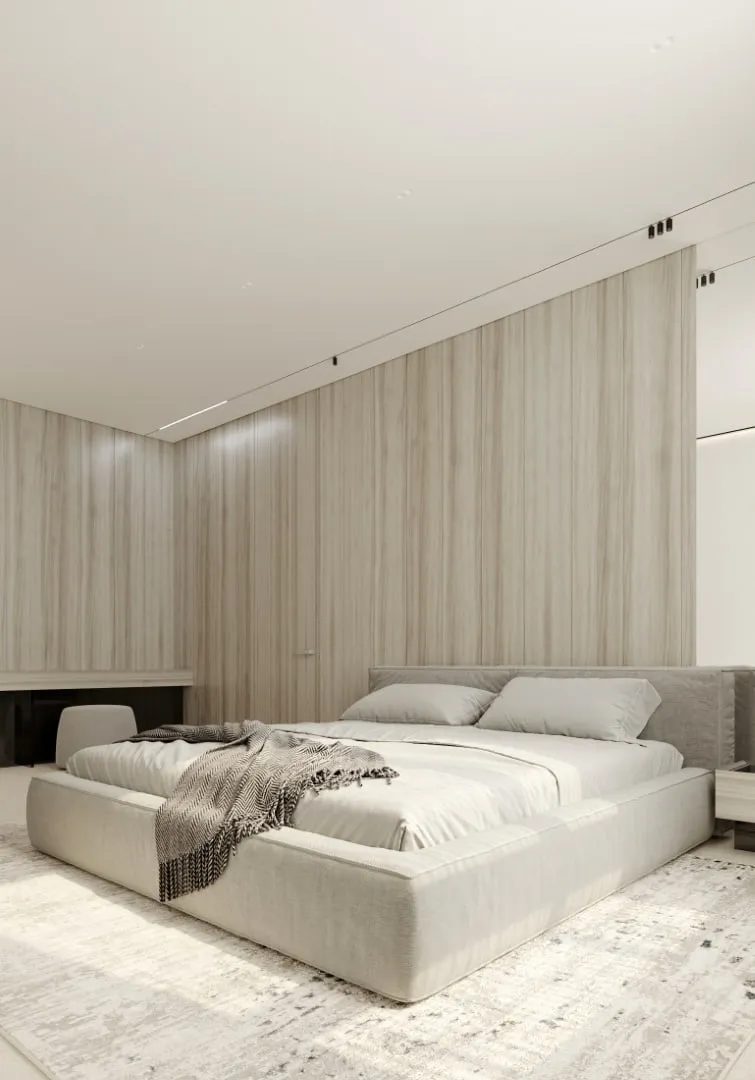 Photos © Kvadrat Architects
Photos © Kvadrat Architects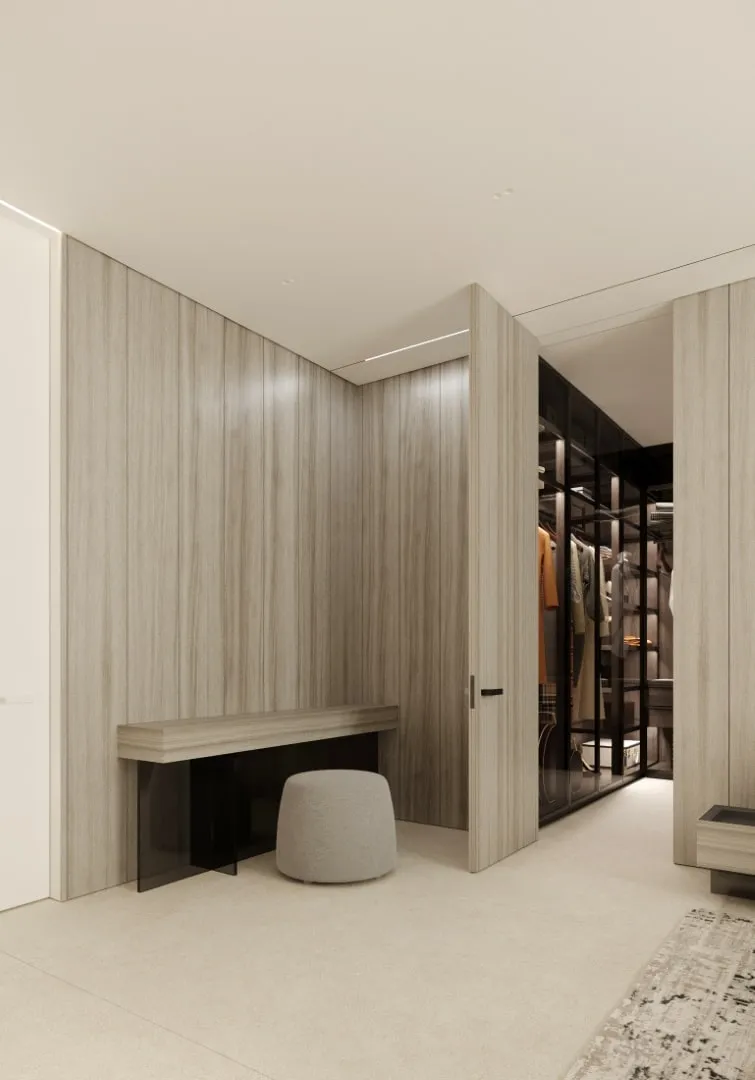 Photos © Kvadrat Architects
Photos © Kvadrat Architects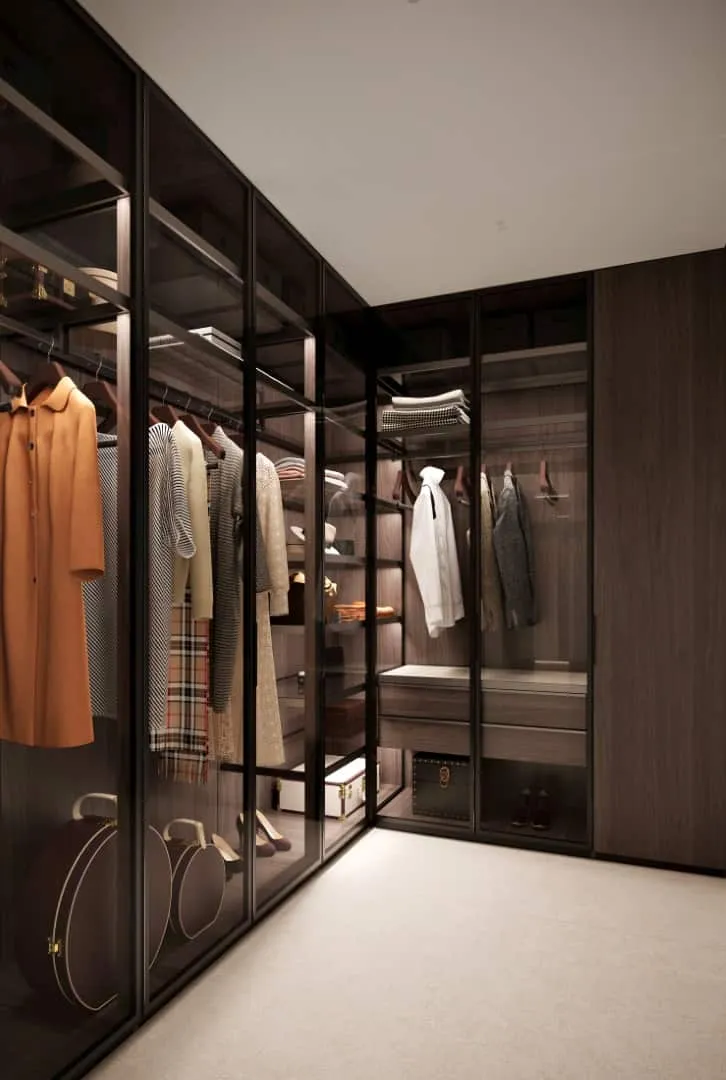 Photos © Kvadrat Architects
Photos © Kvadrat Architects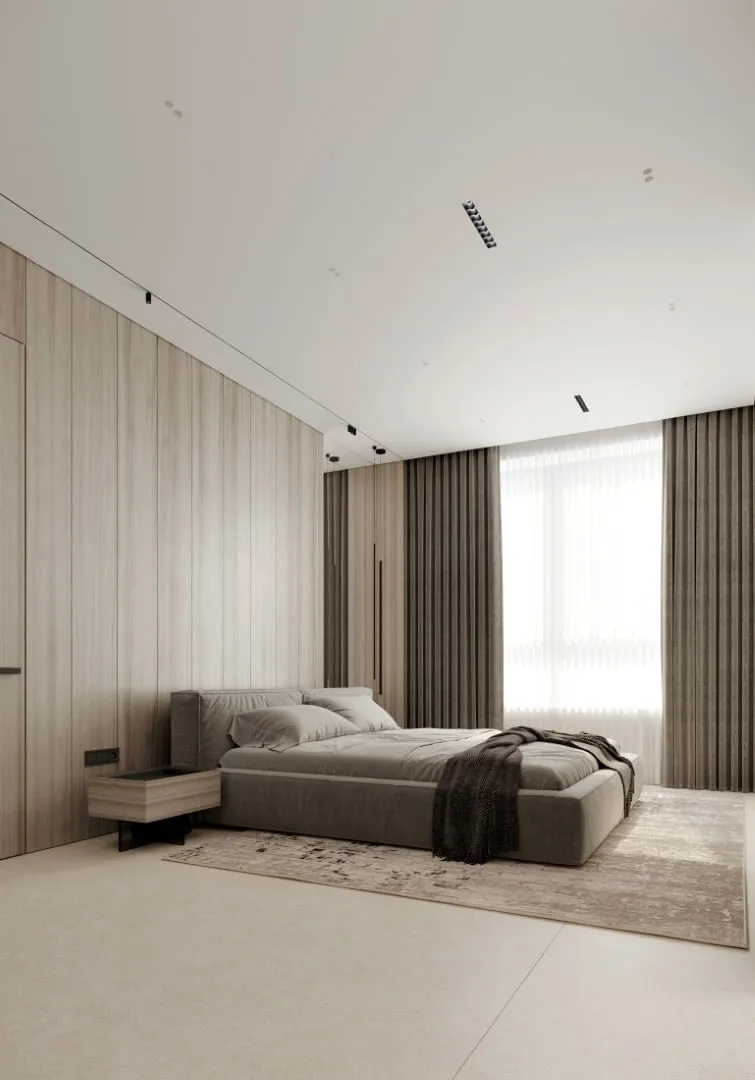 Photos © Kvadrat Architects
Photos © Kvadrat Architects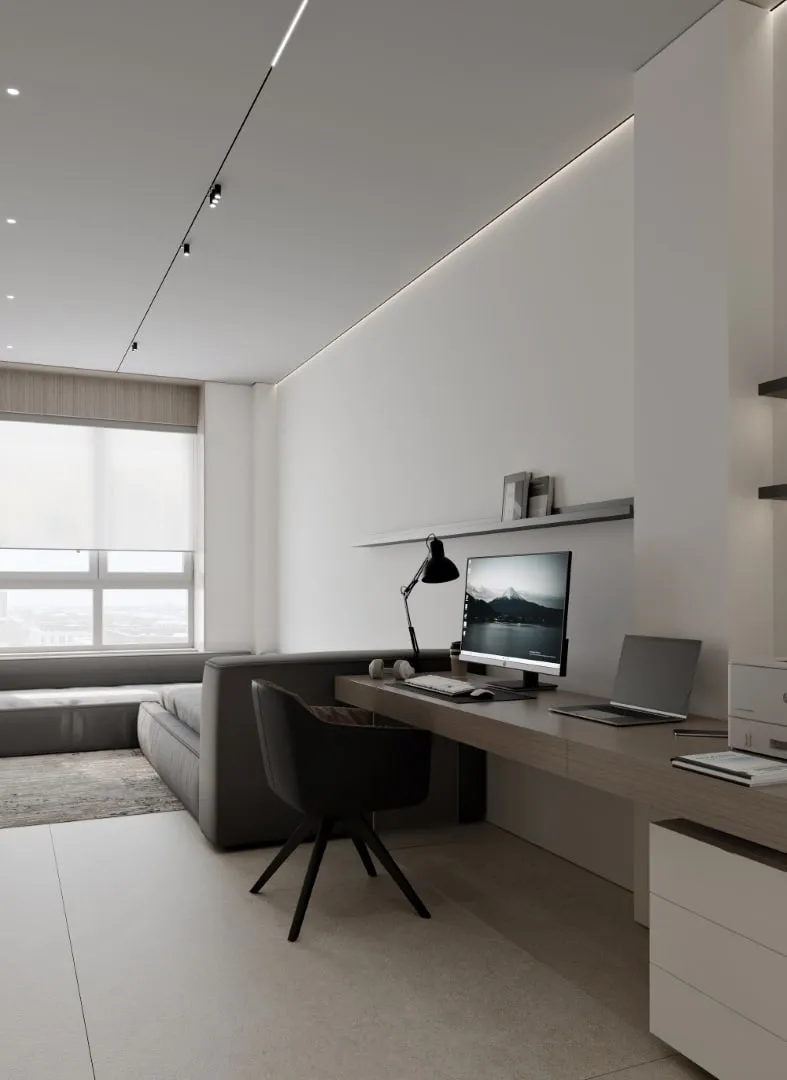 Photos © Kvadrat Architects
Photos © Kvadrat Architects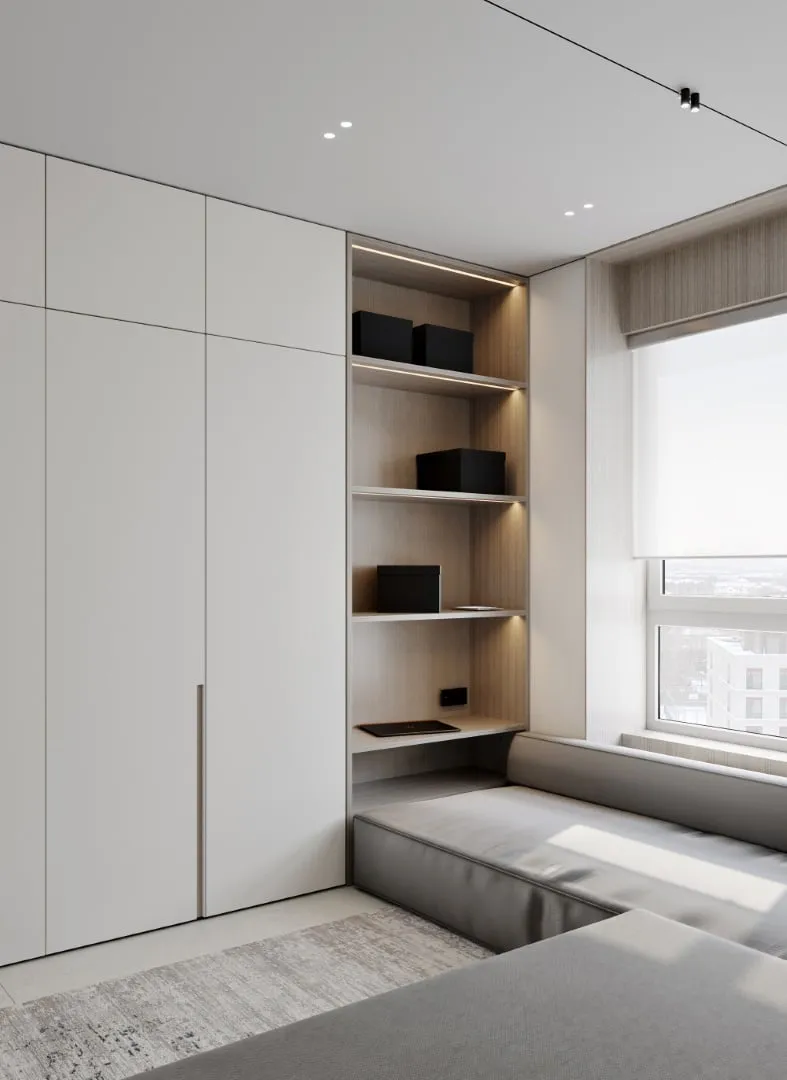 Photos © Kvadrat Architects
Photos © Kvadrat Architects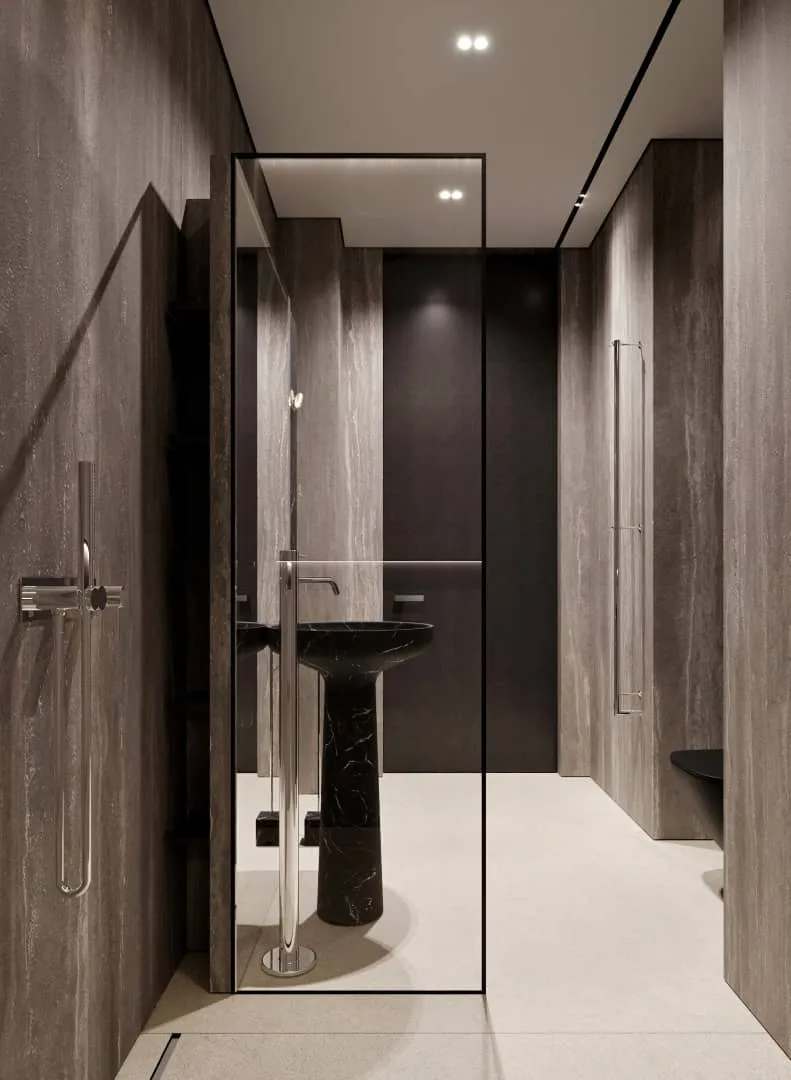 Photos © Kvadrat Architects
Photos © Kvadrat Architects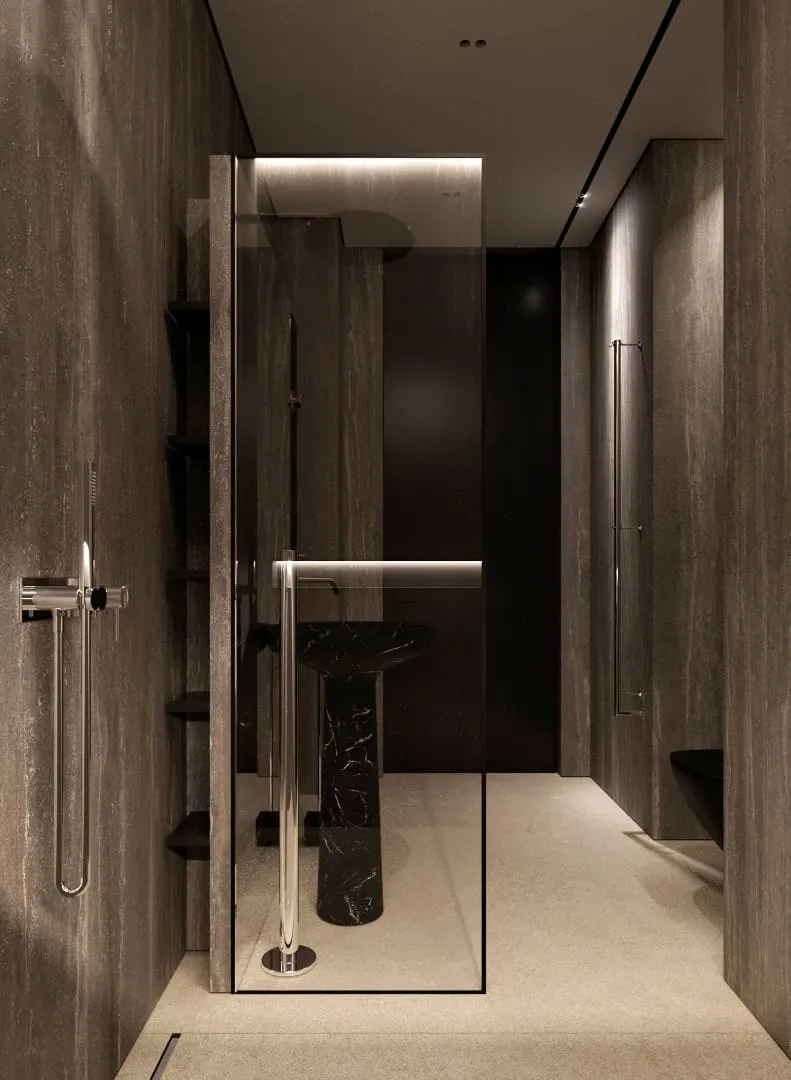 Photos © Kvadrat Architects
Photos © Kvadrat Architects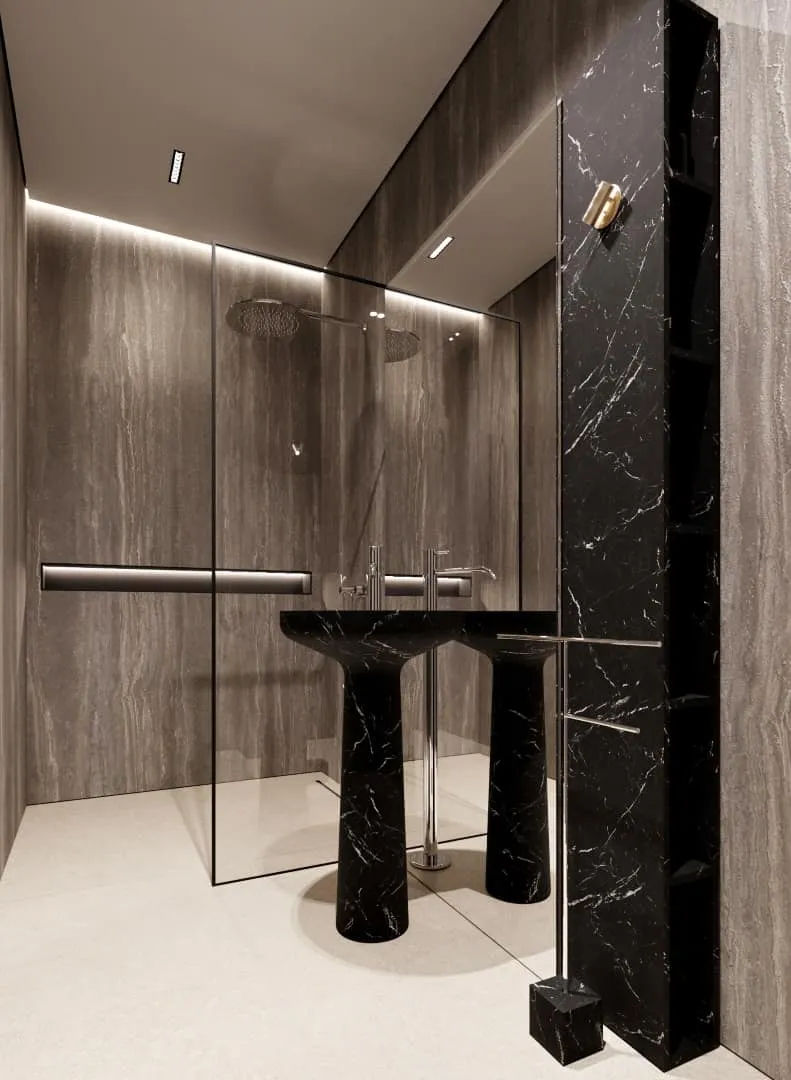 Photos © Kvadrat Architects
Photos © Kvadrat Architects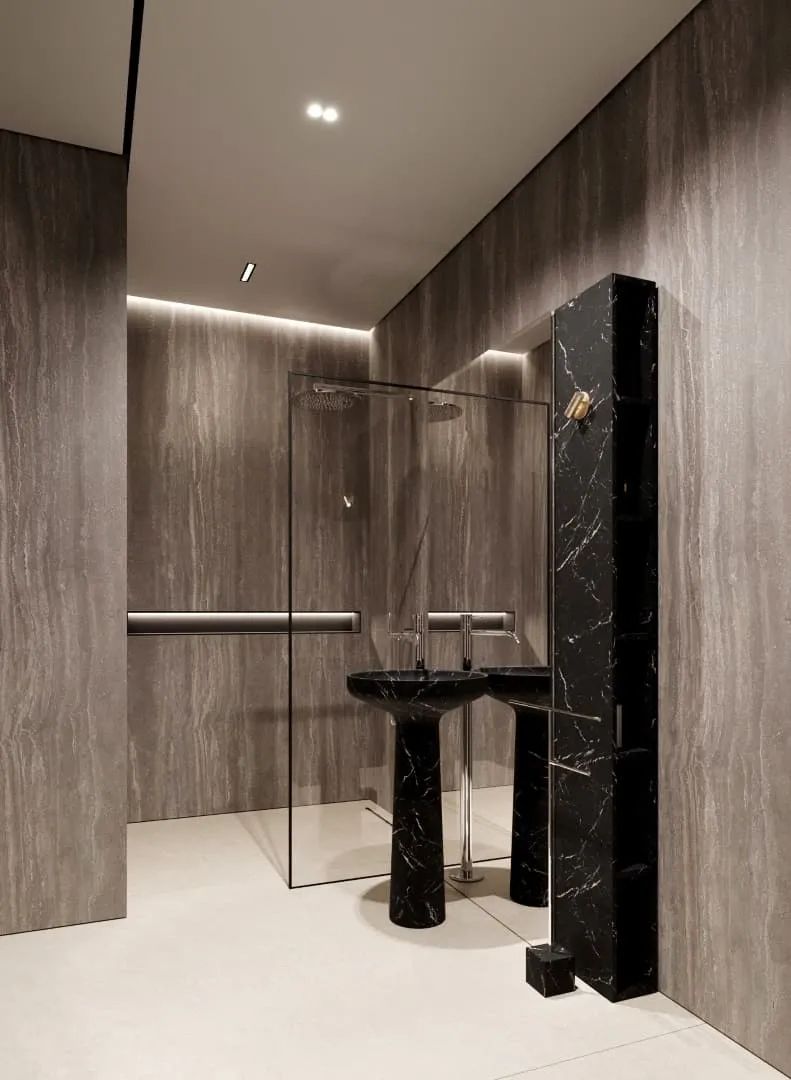 Photos © Kvadrat Architects
Photos © Kvadrat Architects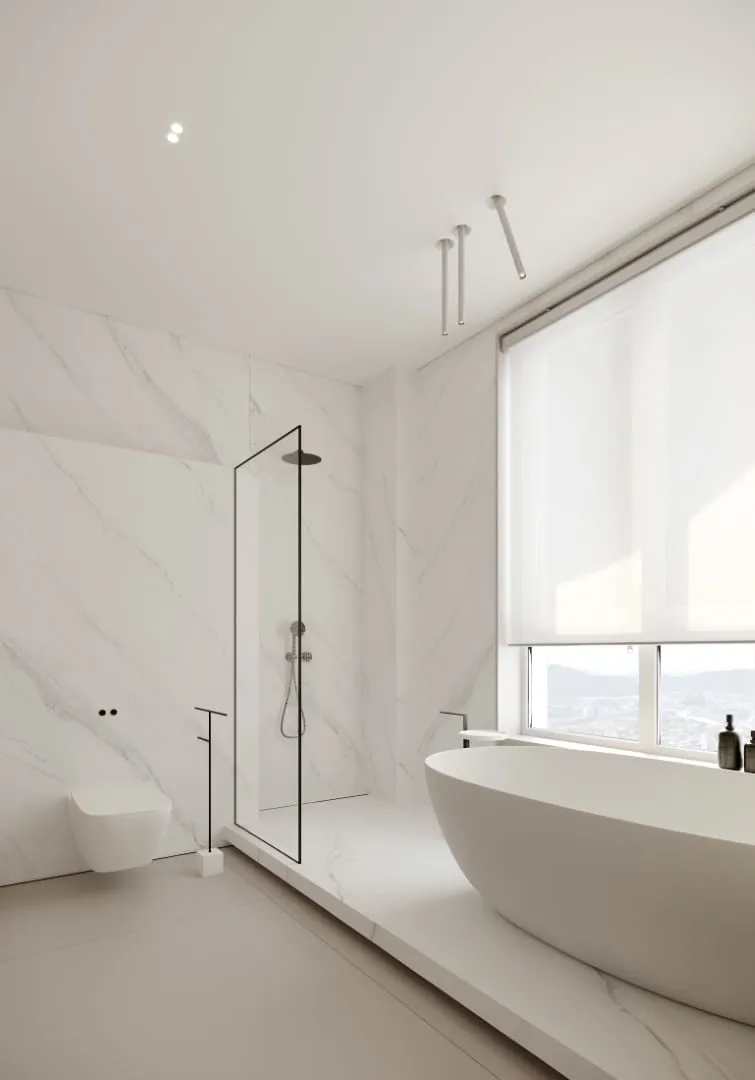 Photos © Kvadrat Architects
Photos © Kvadrat Architects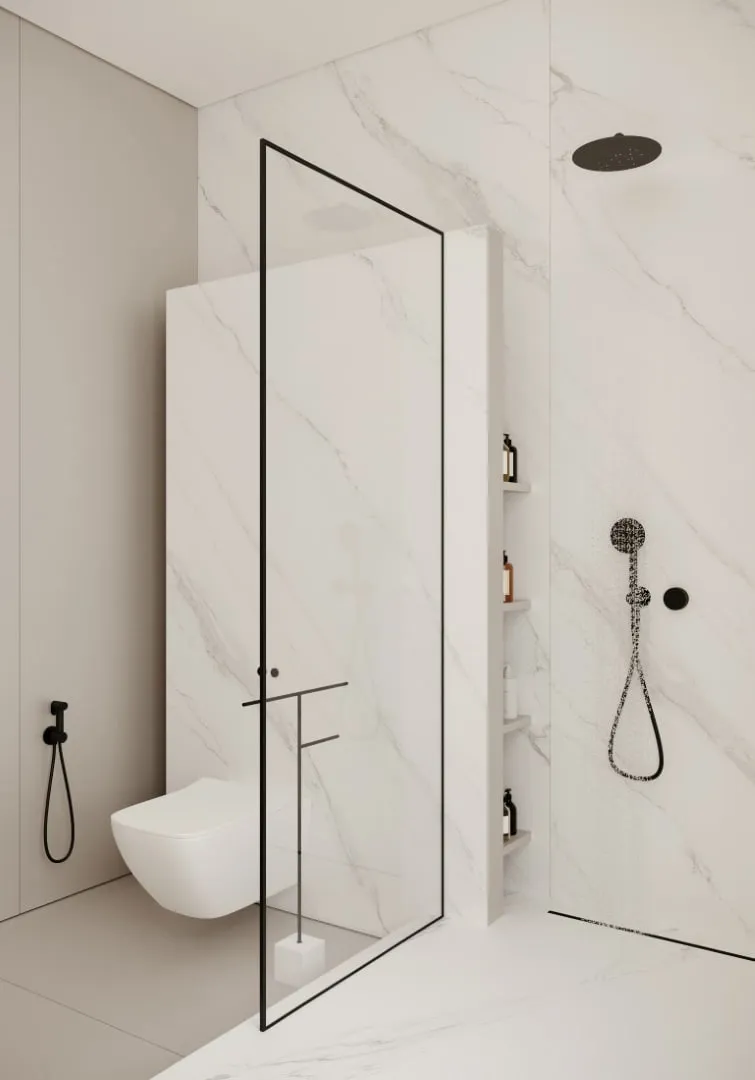 Photos © Kvadrat Architects
Photos © Kvadrat Architects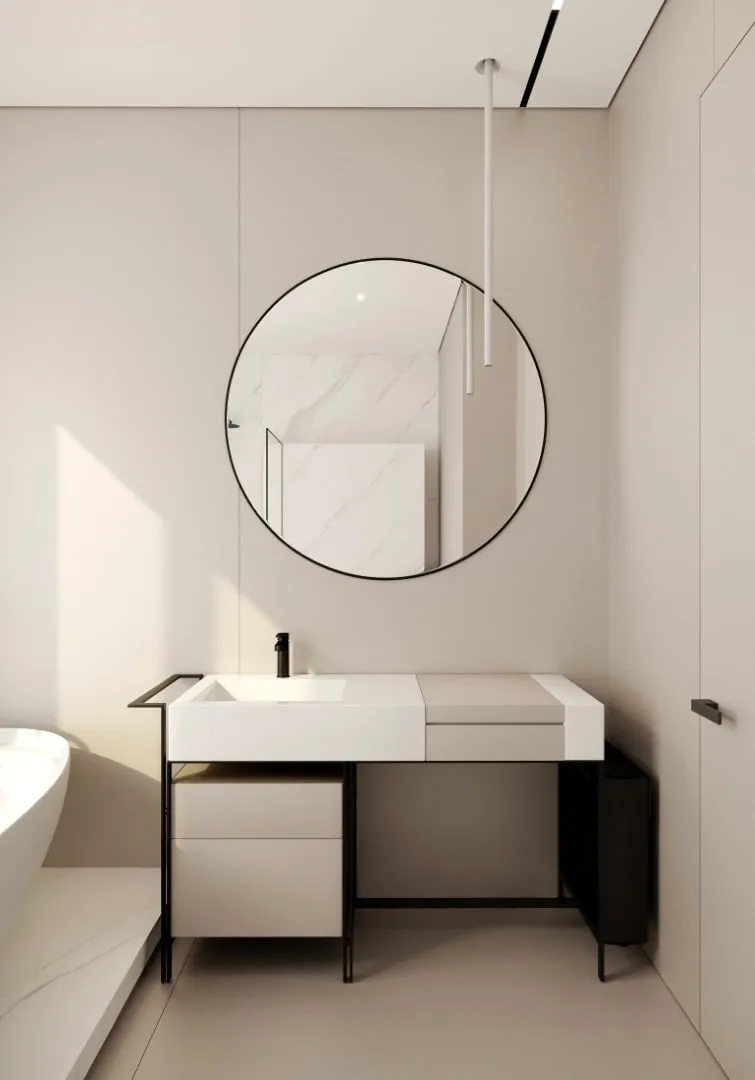 Photos © Kvadrat Architects
Photos © Kvadrat Architects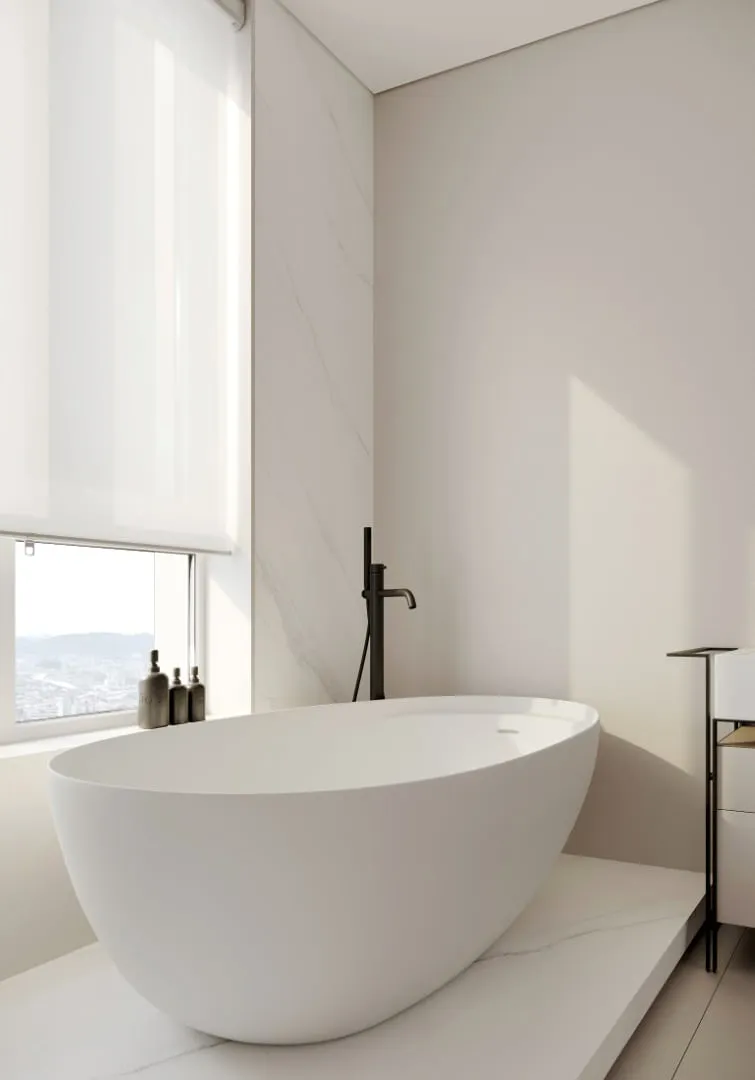 Photos © Kvadrat Architects
Photos © Kvadrat Architects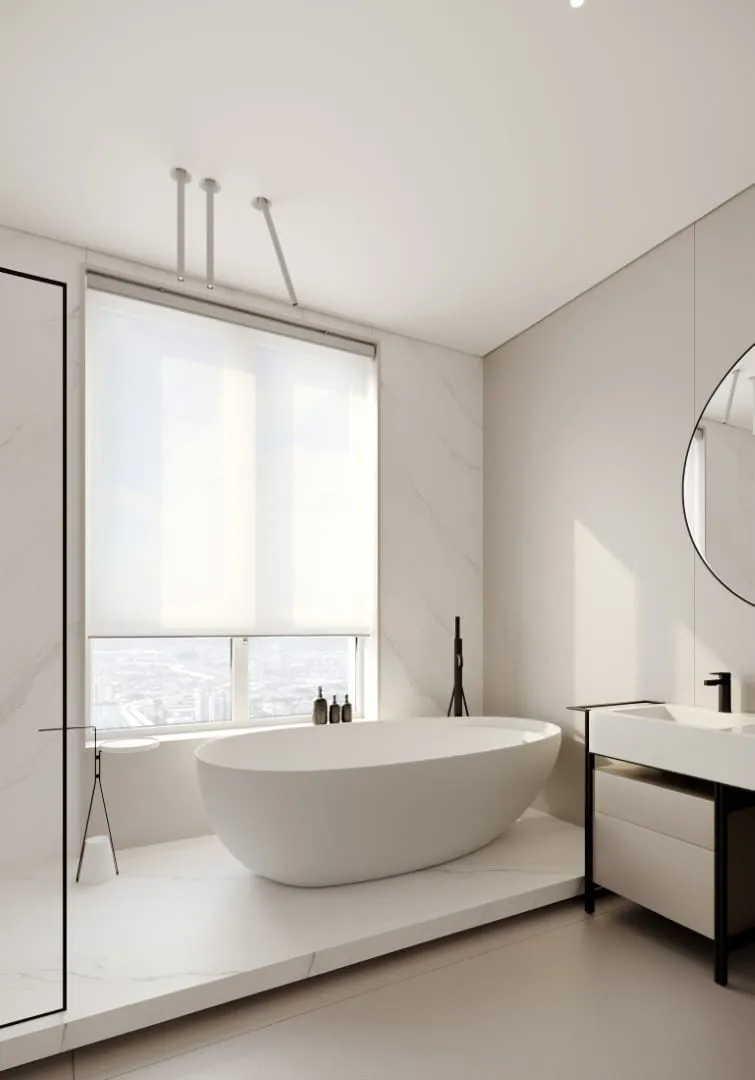 Photos © Kvadrat Architects
Photos © Kvadrat Architects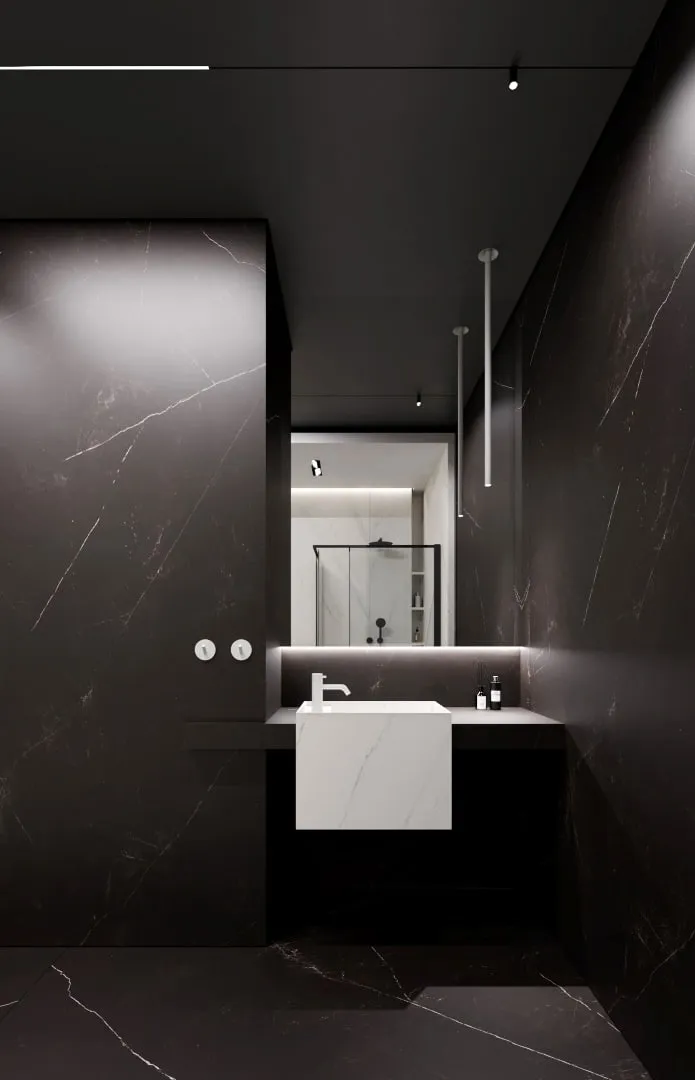 Photos © Kvadrat Architects
Photos © Kvadrat Architects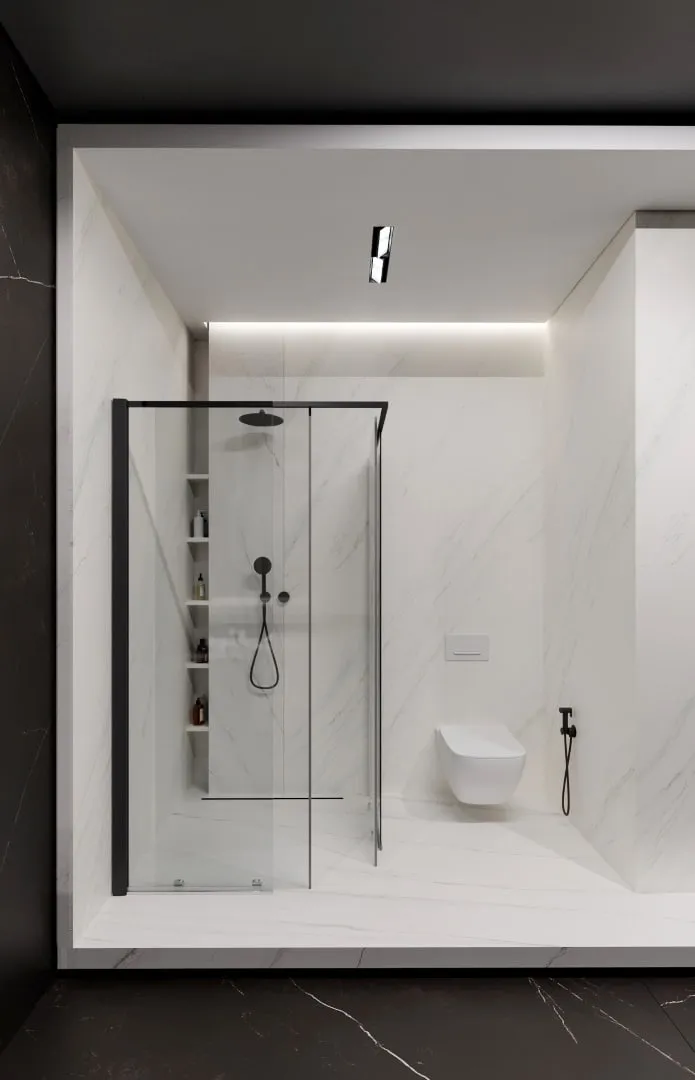 Photos © Kvadrat Architects
Photos © Kvadrat ArchitectsCentral Park Apartment by Kvadrat Architects is a compelling example of how smart design and subtle details can transform residential architecture. From the hidden kitchen to the panoramic bathtub, every part of this space has been carefully considered, selected and composed. The result is not just an apartment but a living experience of volume, light and tranquility.
More articles:
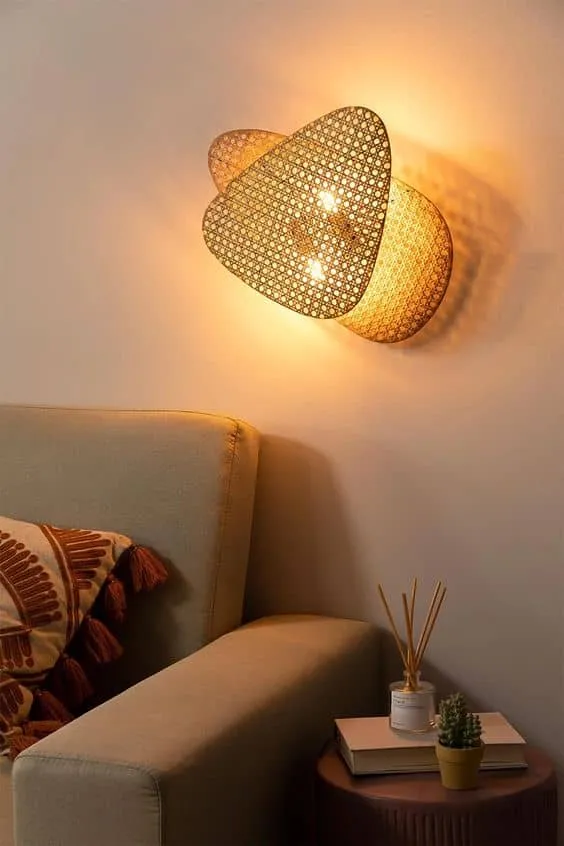 Cane Wall Lamp — For Warm Lighting!
Cane Wall Lamp — For Warm Lighting!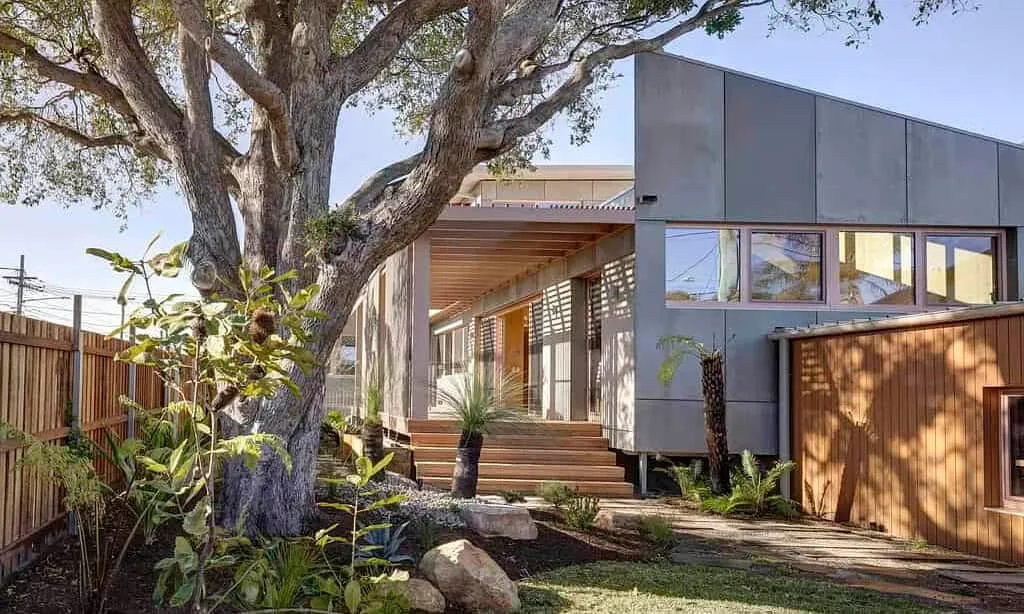 CLT Roof House | Still Space Architecture | Point Piper, New South Wales, Australia
CLT Roof House | Still Space Architecture | Point Piper, New South Wales, Australia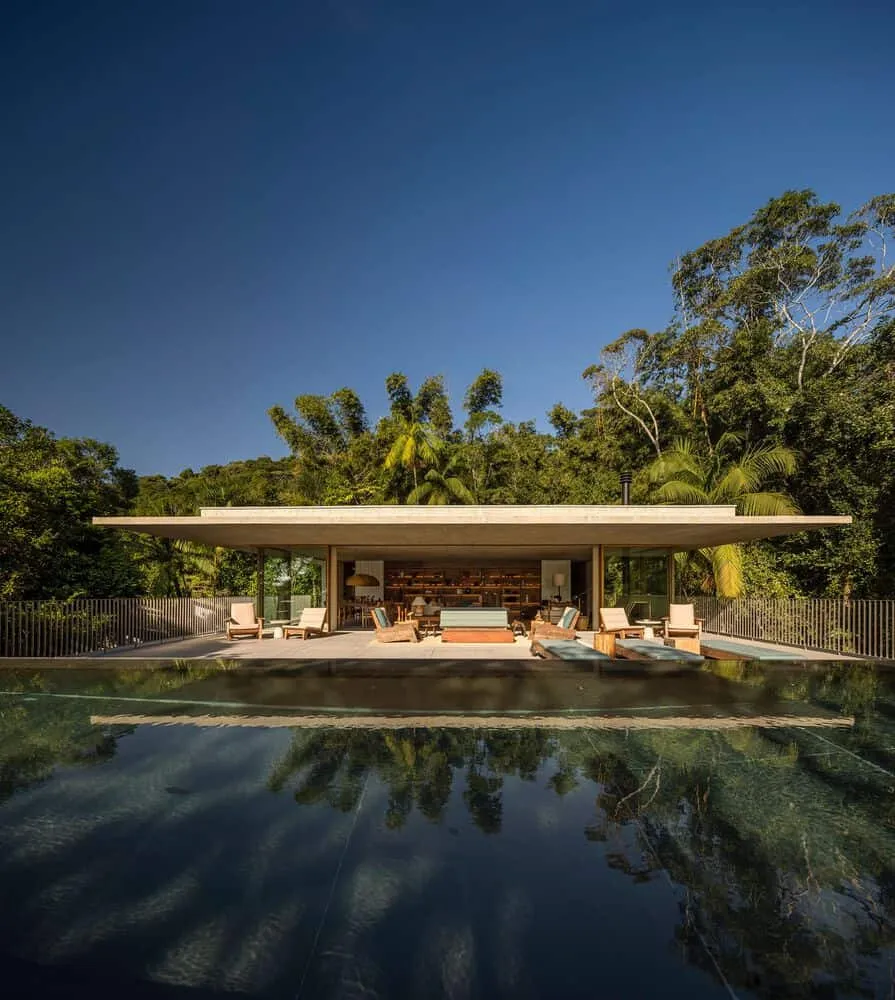 Canopy House by Studio MK27: a white prism floating above Brazil's Atlantic rainforest
Canopy House by Studio MK27: a white prism floating above Brazil's Atlantic rainforest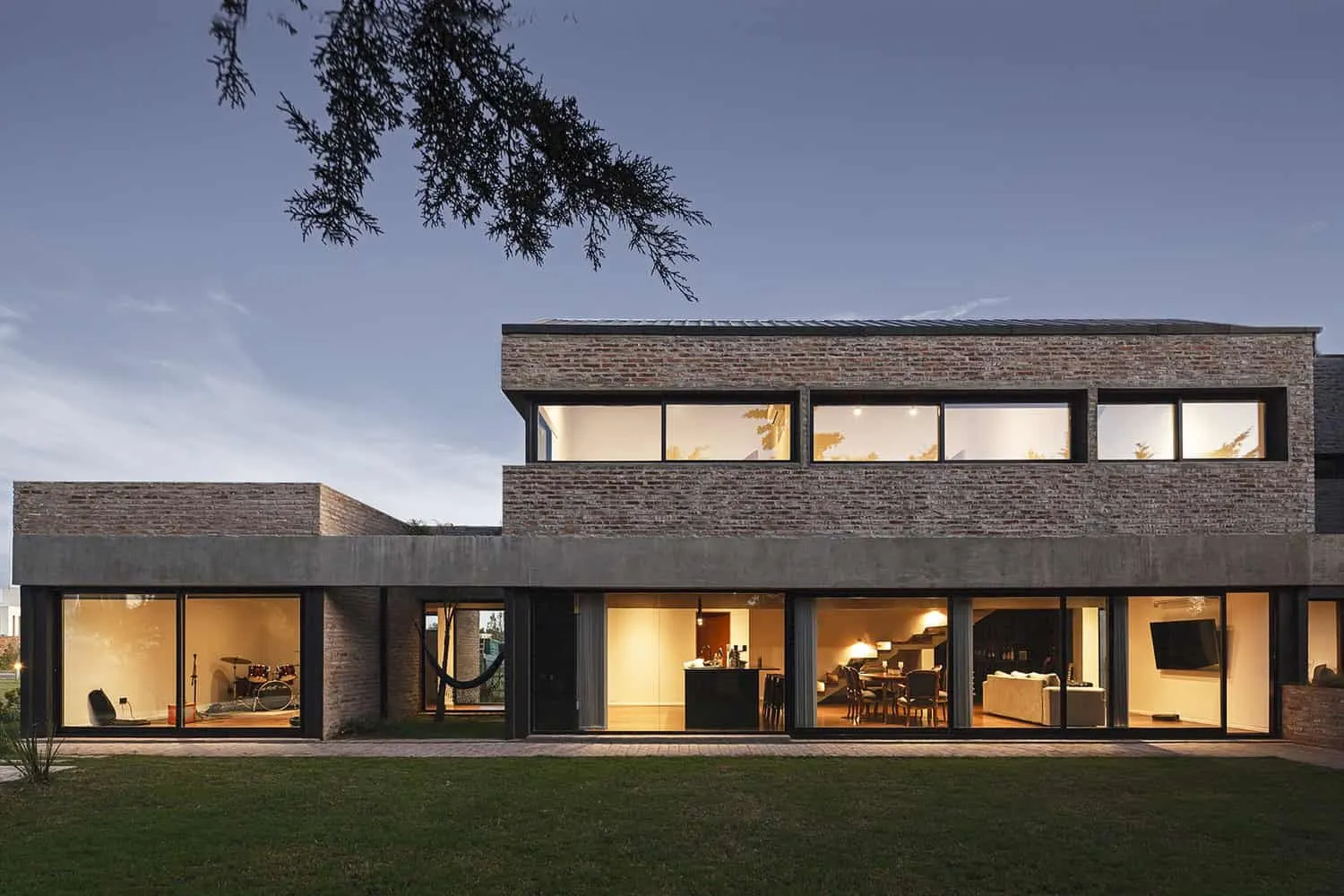 Balcony House by Adolfo Schlieper Architects | Rolando, Argentina
Balcony House by Adolfo Schlieper Architects | Rolando, Argentina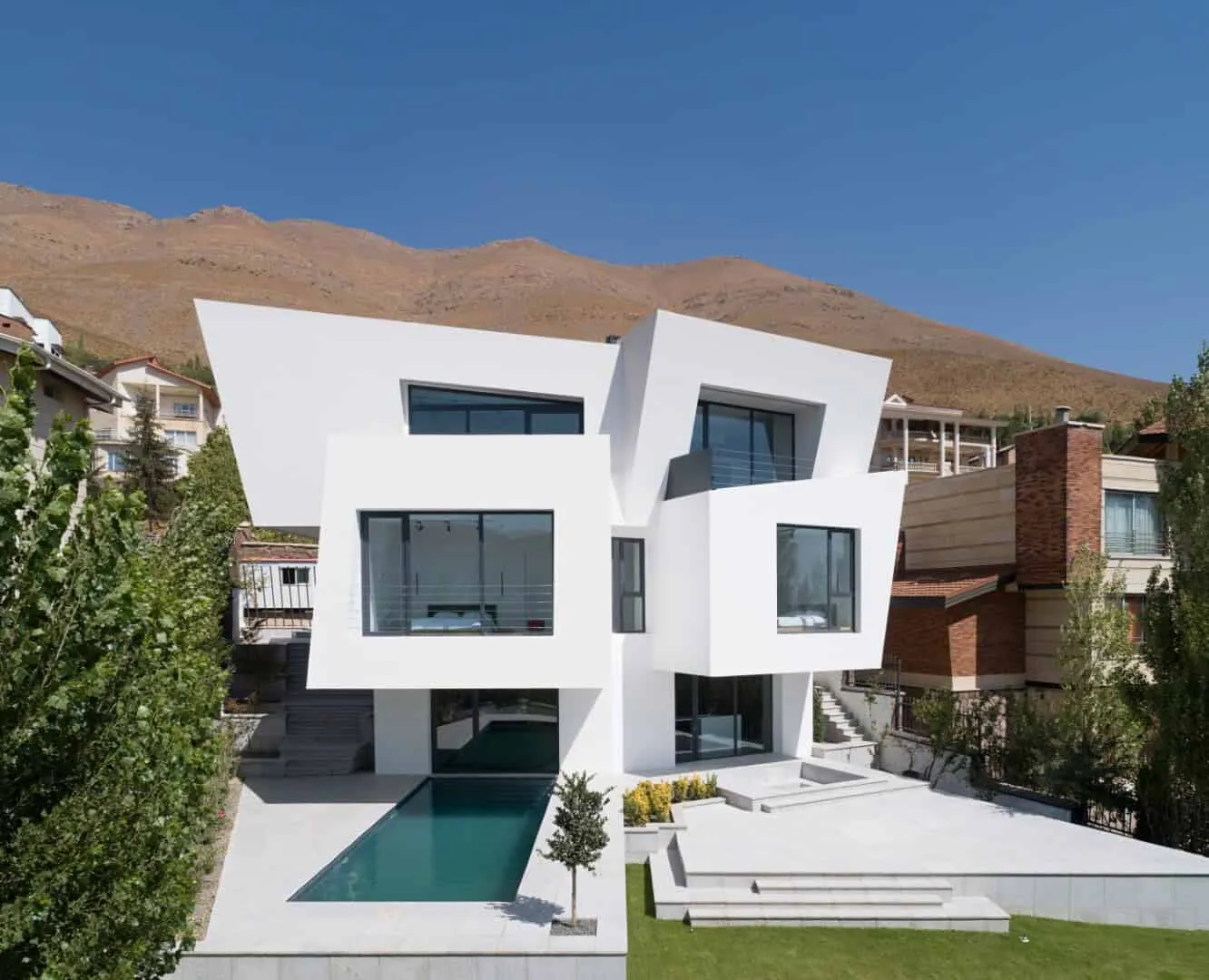 Cantilever House by UC21 Architects in Moshah, Iran
Cantilever House by UC21 Architects in Moshah, Iran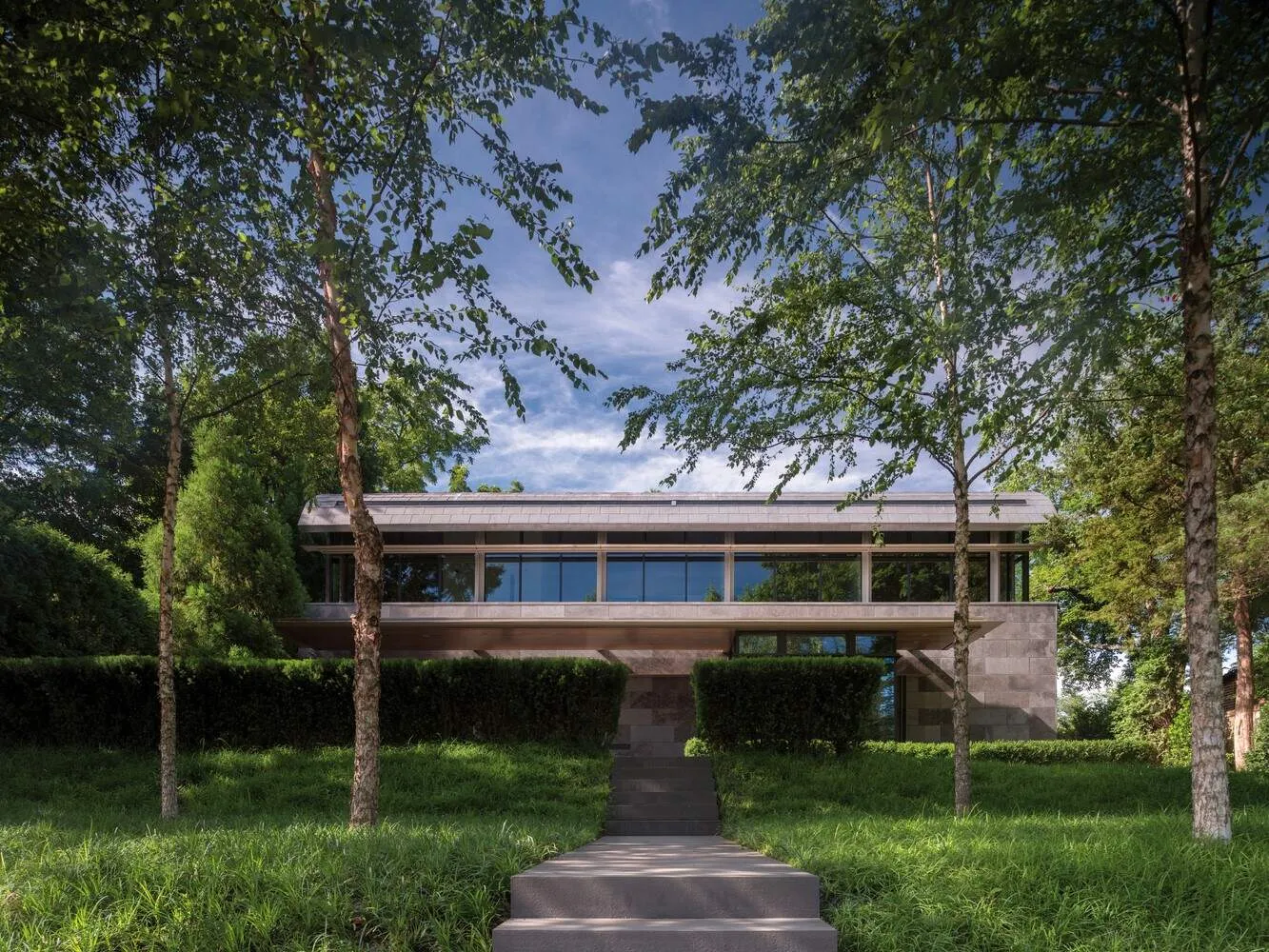 Capital House by Olson Kundig: Monumental Modern Home in Washington
Capital House by Olson Kundig: Monumental Modern Home in Washington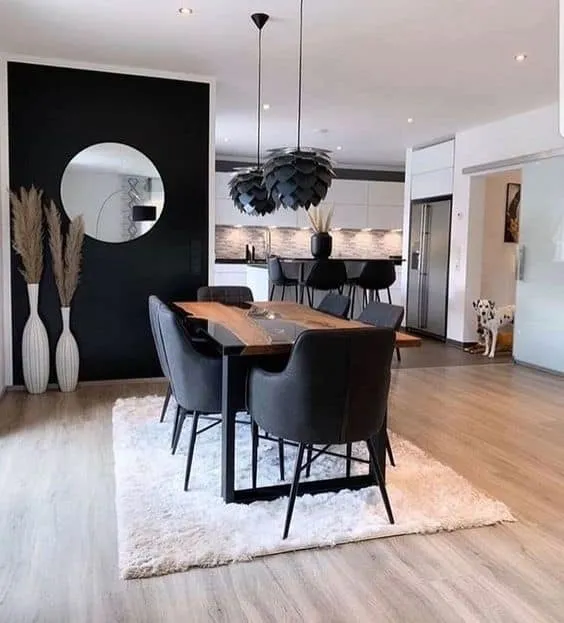 Attractive Colors to Pair with Black
Attractive Colors to Pair with Black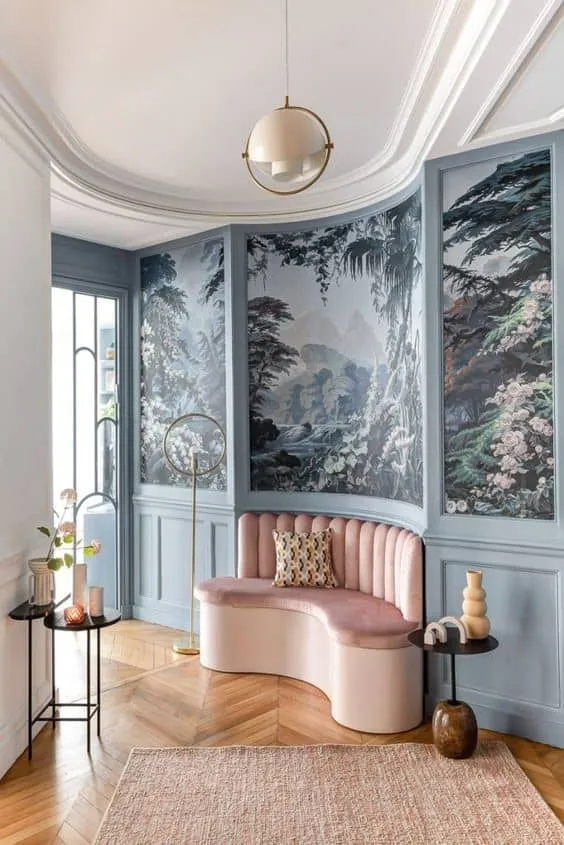 Capture the Spirit of Paris with Luxurious Wallpaper
Capture the Spirit of Paris with Luxurious Wallpaper