There can be your advertisement
300x150
Ciasem House by STUDIOKAS in Indonesia
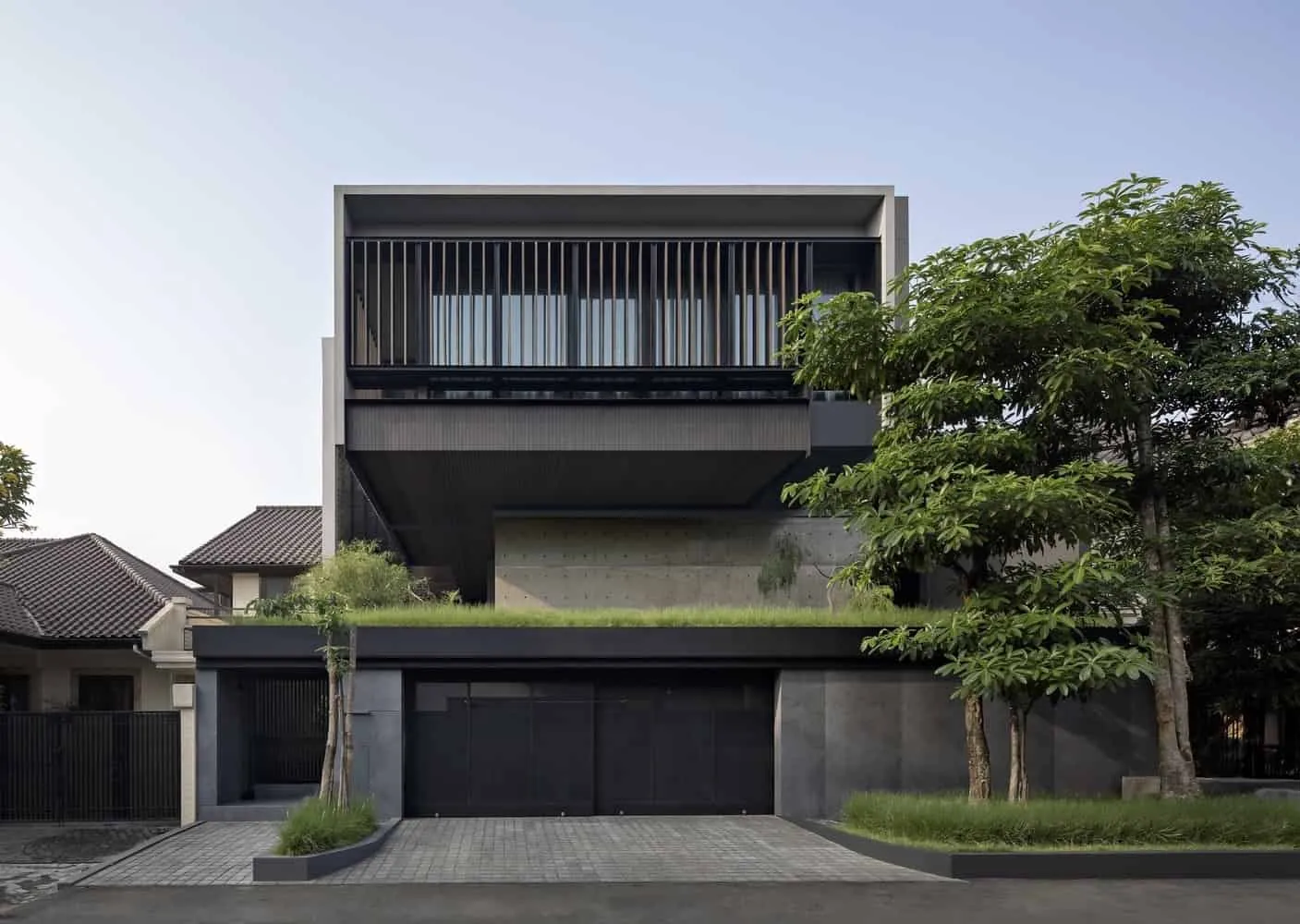
Project: Ciasem House Architects: STUDIOKAS Location: Indonesia Area: 8,912 Year: 2023 Photos: Mario Wibowo
Ciasem House by STUDIOKAS in Indonesia
The Ciasem House in Jakarta offers a unique solution to privacy and climatic conditions. Three glass boxes stacked and offset from each other form the structure of the house, with each box fulfilling its own function and level of privacy. The middle box ensures privacy through solid walls, while the upper box serves as a roof that allows sunlight to enter and views from windows. The gaps between boxes create shaded areas on the street, blurring the boundary between interior and exterior spaces. A separate vertical box connects all three levels together. Different materials distinguish each zone, while the design emphasizes openness and connection with nature. The rooftop terrace offers a stunning view of Jakarta's bustling business district.
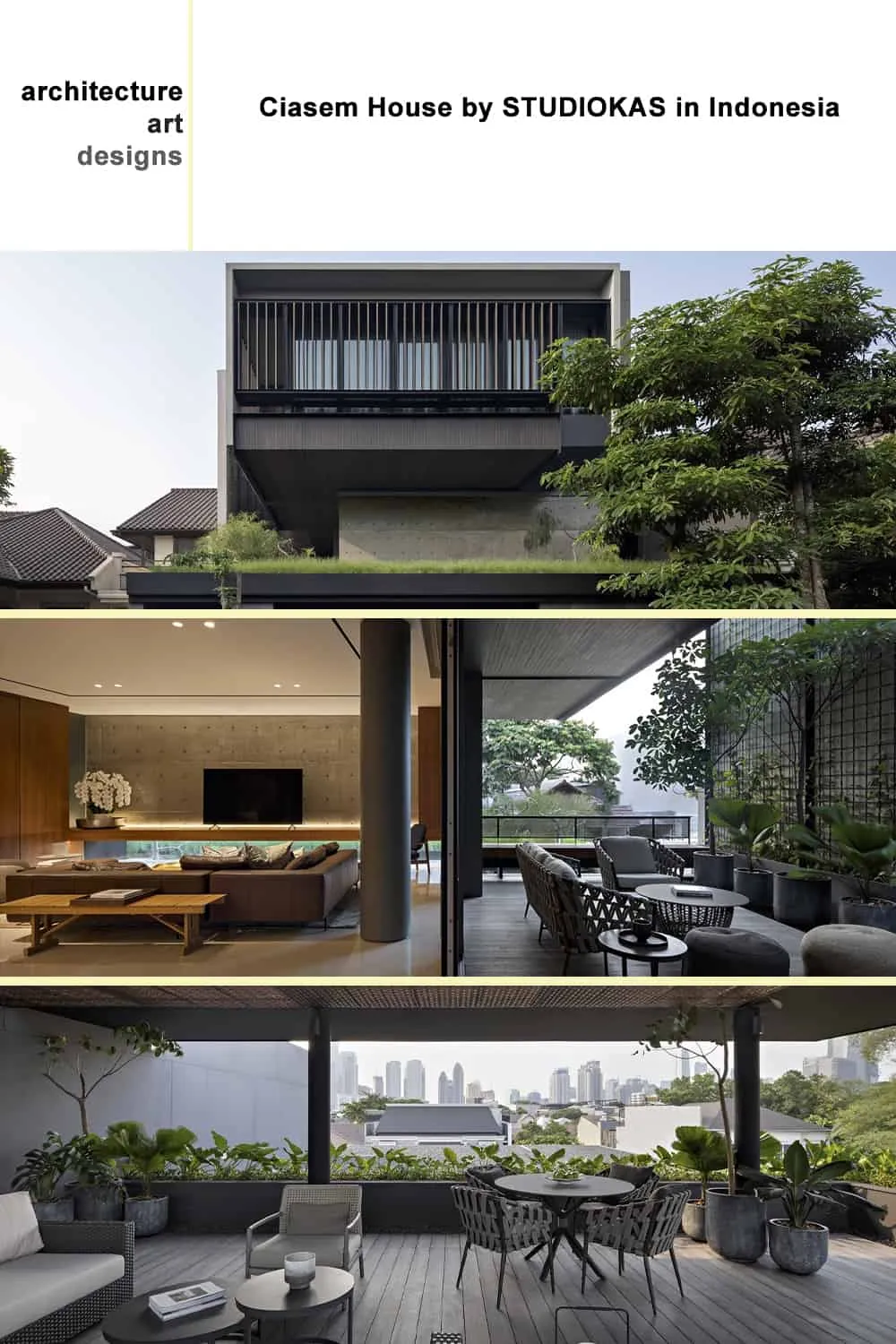
Located in the elite area of Kebayoran Baru, Jakarta, Ciasem House is a home for a couple and their three children. As a private house in Jakarta, a city with high levels of solar radiation and heavy rainfall, especially in an active area with many public facilities, the 'glass boxes' approach addresses privacy and climatic concerns.
The three glass boxes are positioned and offset to create the main form of the house. The glass boxes not only define spatial dynamics but also represent a hierarchy of zones. Each box fulfills its own function; the higher it is, the more privacy it offers. The middle box has solid walls facing the street to ensure privacy. The upper box is semi-transparent, allowing sunlight and views of the street, while also serving as a roof. The gaps between boxes create an illusion of lightness, as if the boxes float one above another. Glass boxes also help form shaded areas underneath, blurring the boundary between interior and exterior spaces.
To the right side of the house, another box appears as the main vertical connection. Completed with a staircase and elevator, this box connects all three glass boxes together. The use of different materials such as wood, steel, glass and concrete helps distinguish each box zone and program.
Entry into the house is through a path leading to the front door located on the right side of the house and a staircase that leads directly to the second floor. The entrance is deliberately concealed but features a spacious terrace with seating areas. The first floor serves as the auxiliary zone and includes a garage, storage room, and MEP room for possible maintenance without crossing into more private areas on the upper floors. The second floor features a foyer, living room, dining area and kitchen with ceiling heights up to 3.2 meters and sliding glass doors that fully open onto the garden and terrace, creating an illusion of continuity between interior and exterior spaces. The third floor is the most private zone of the house. The master bedroom and two children's rooms are connected through an internal courtyard and a terrace in the middle. The master bedroom faces the street and is covered with wooden panels that filter light and provide privacy. Finally, the roof is designed with a terrace for enjoying an endless view of the neighboring Kebayoran Baru area and even the skyscrapers of CBD, Central Business District of Sudirman, one of Jakarta's busiest business districts.
–STUDIOKAS

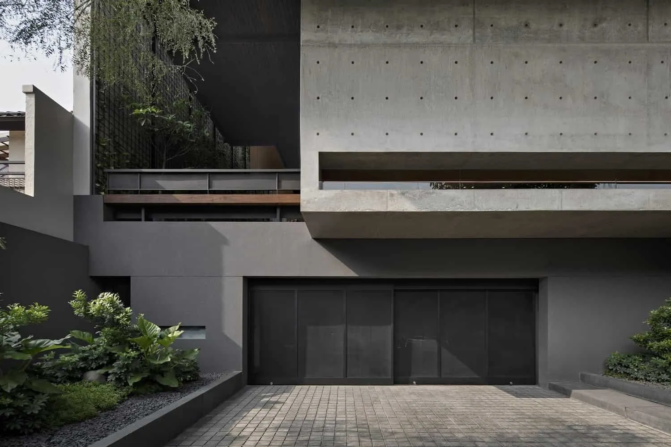
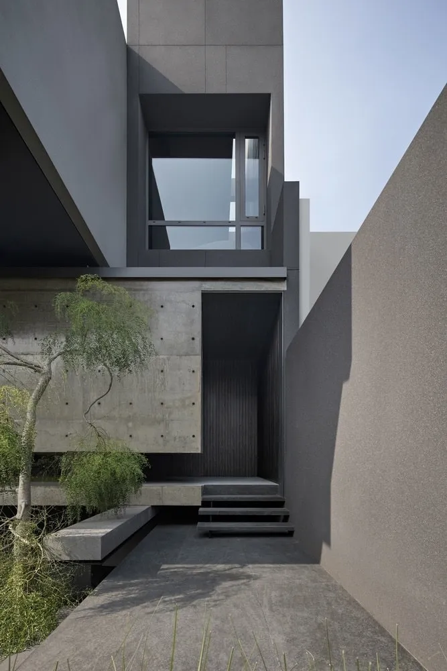
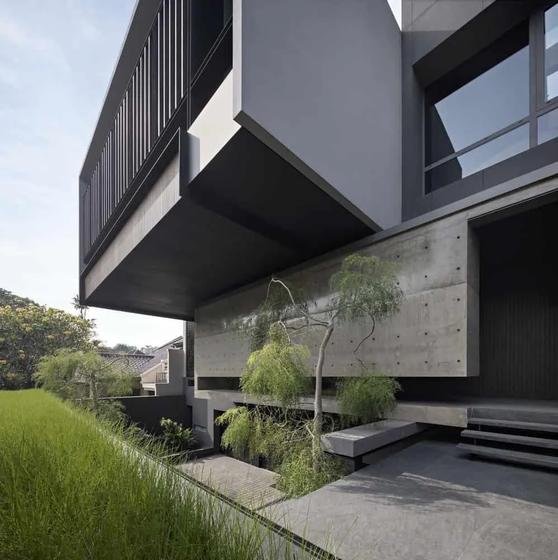
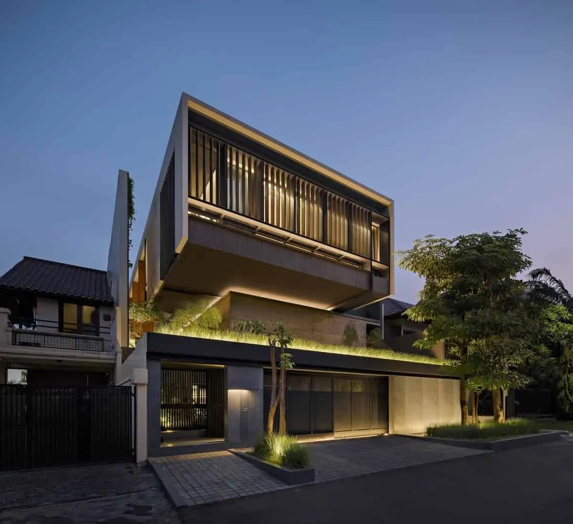
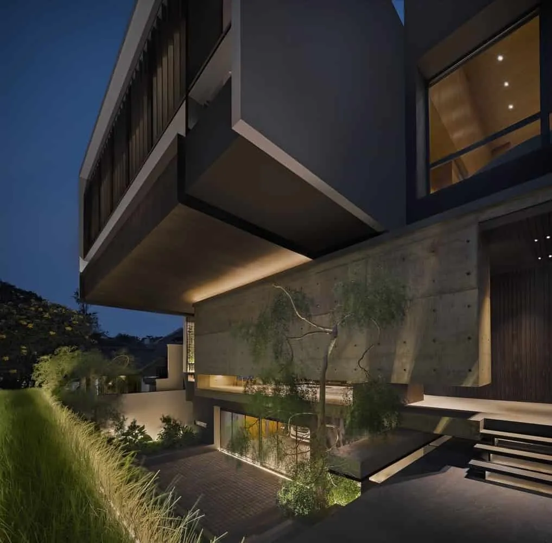
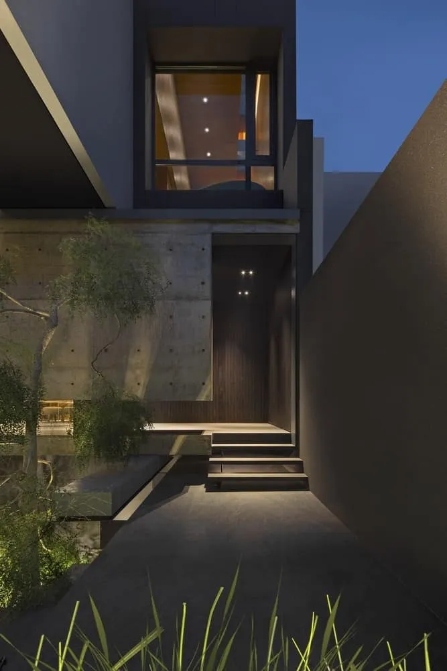
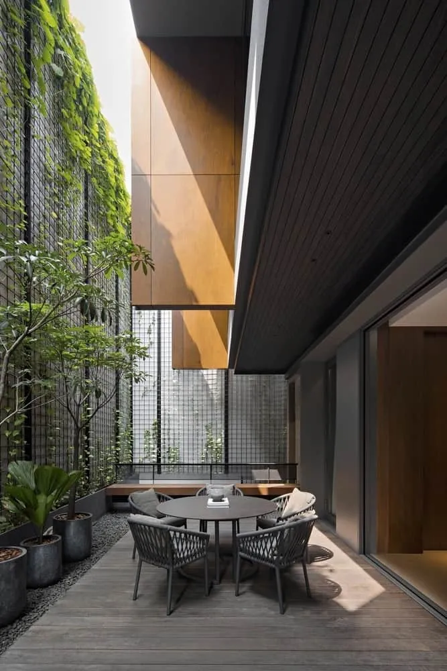
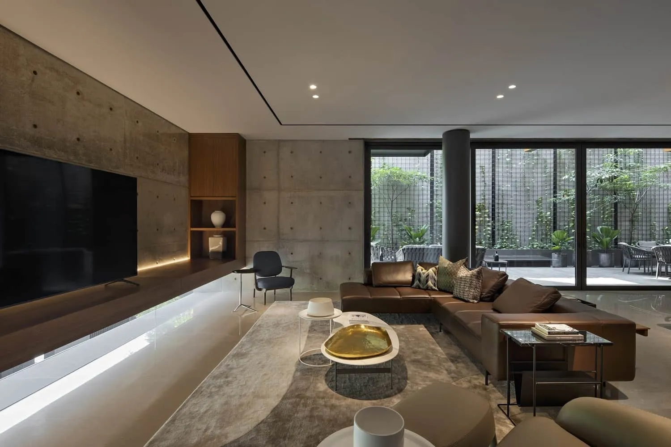
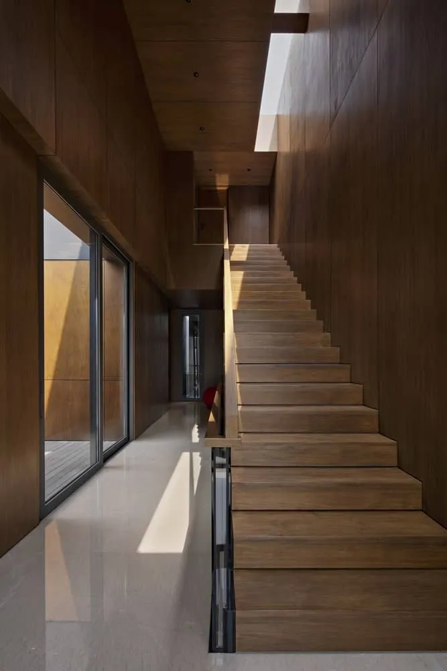
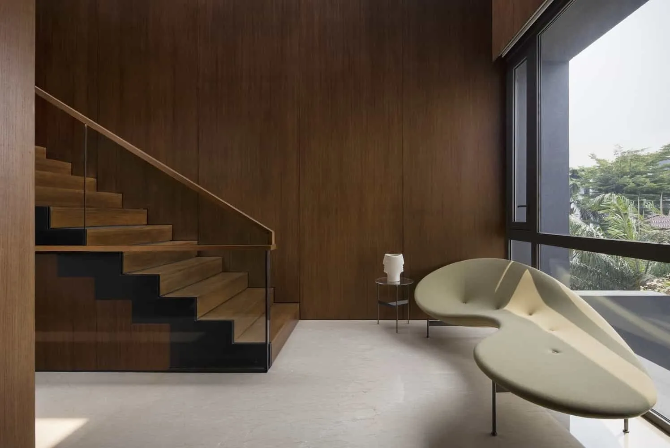
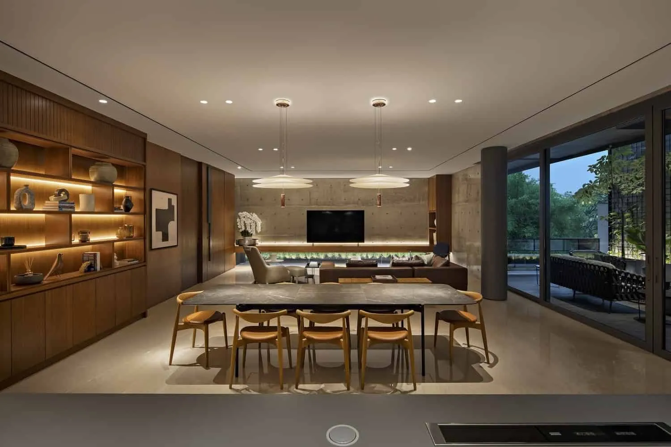



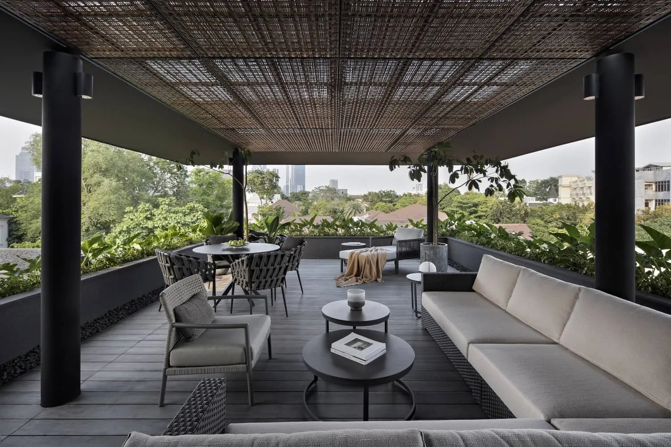
More articles:
 Celebrate the Season with These 15 Amazing Leaf Wreath Ideas
Celebrate the Season with These 15 Amazing Leaf Wreath Ideas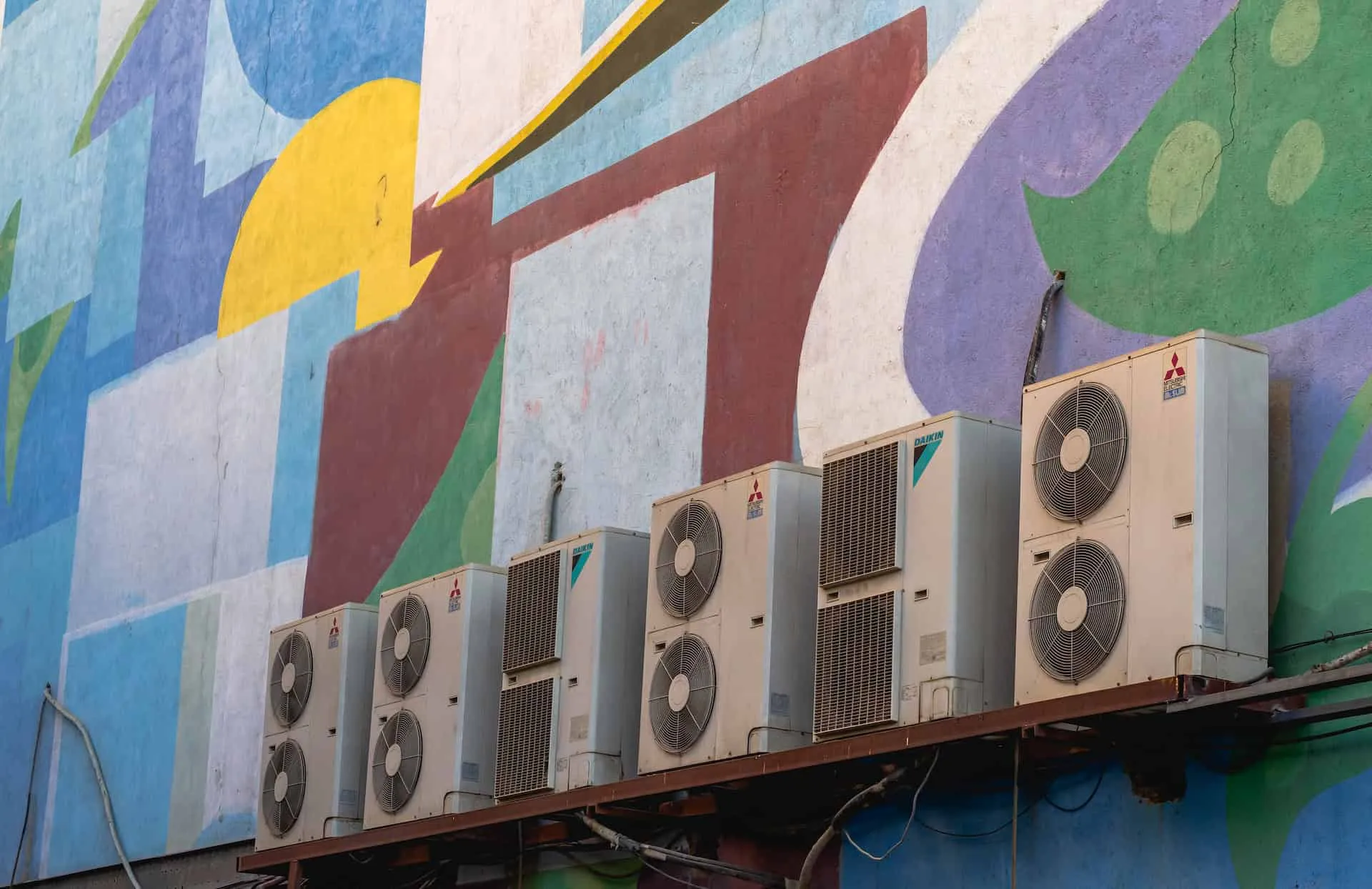 Central Air Conditioning vs. Window Units: Which Option is Right for Your Home?
Central Air Conditioning vs. Window Units: Which Option is Right for Your Home?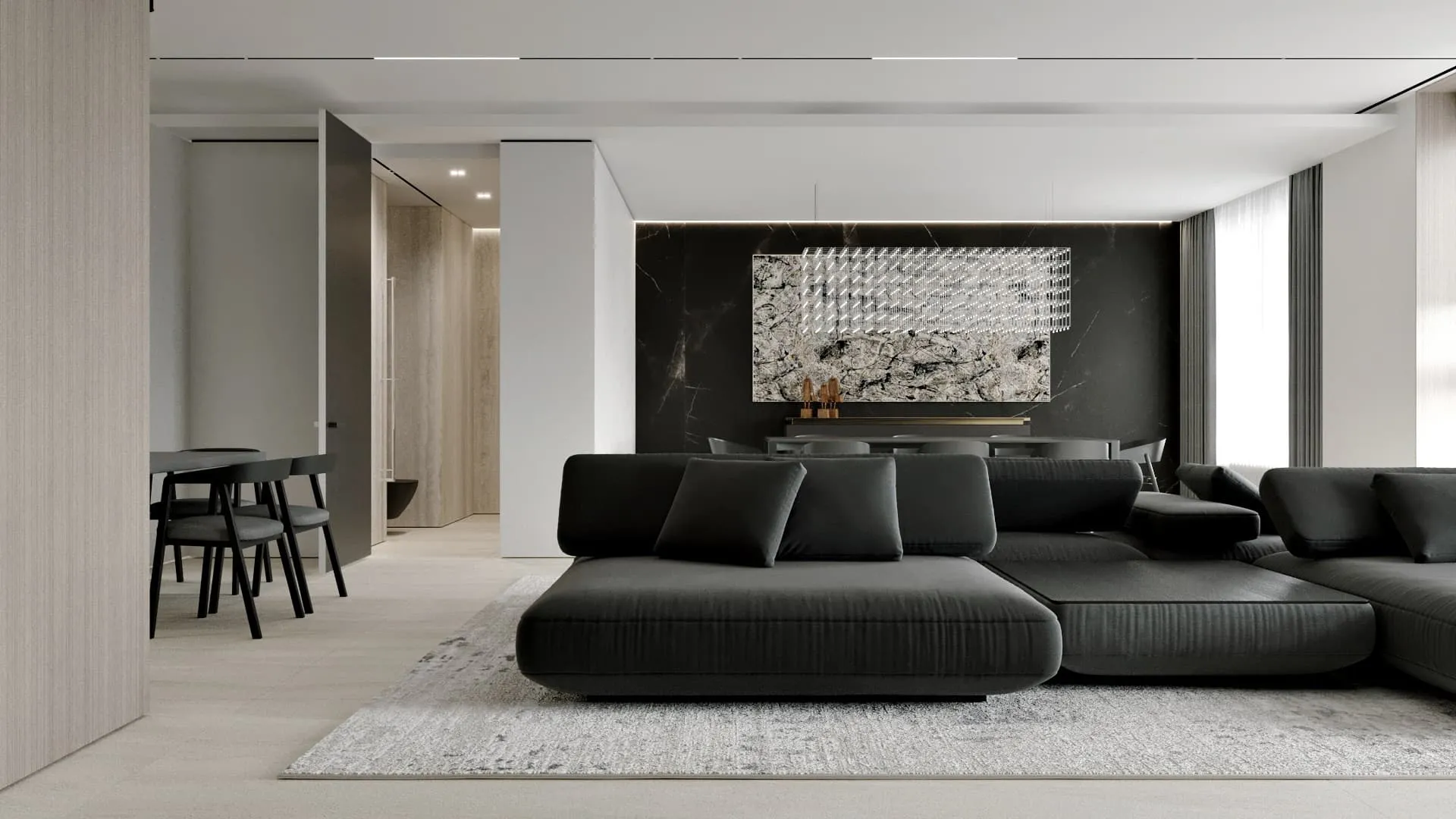 Central Park Apartment by Kvadrat Architects: Panoramic Living in the Heart of Astana
Central Park Apartment by Kvadrat Architects: Panoramic Living in the Heart of Astana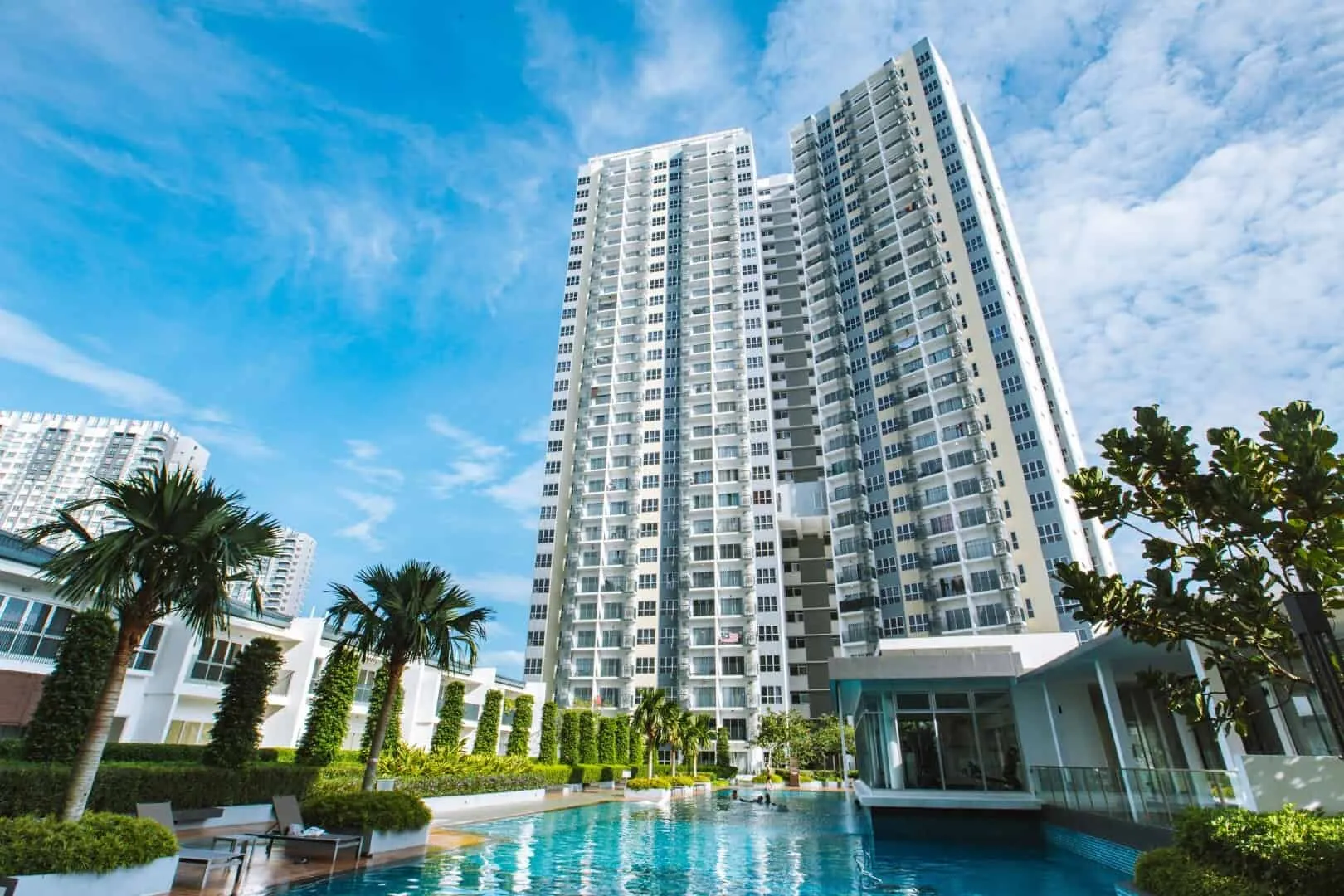 Cerrado Suites by ONG&ONG in Southville, Malaysia
Cerrado Suites by ONG&ONG in Southville, Malaysia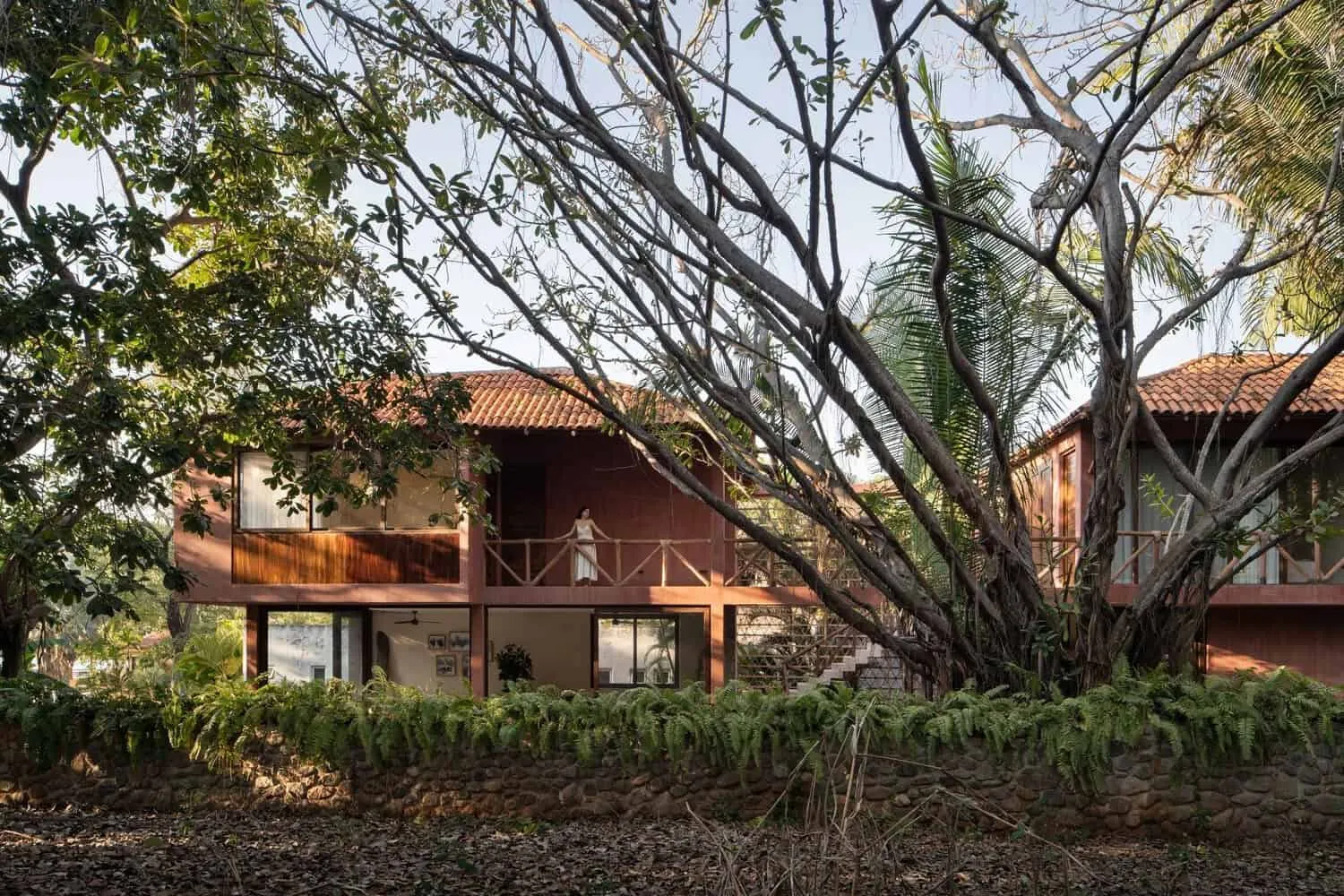 Chacakul House by 0studio Arquitectura in Chacala, Mexico
Chacakul House by 0studio Arquitectura in Chacala, Mexico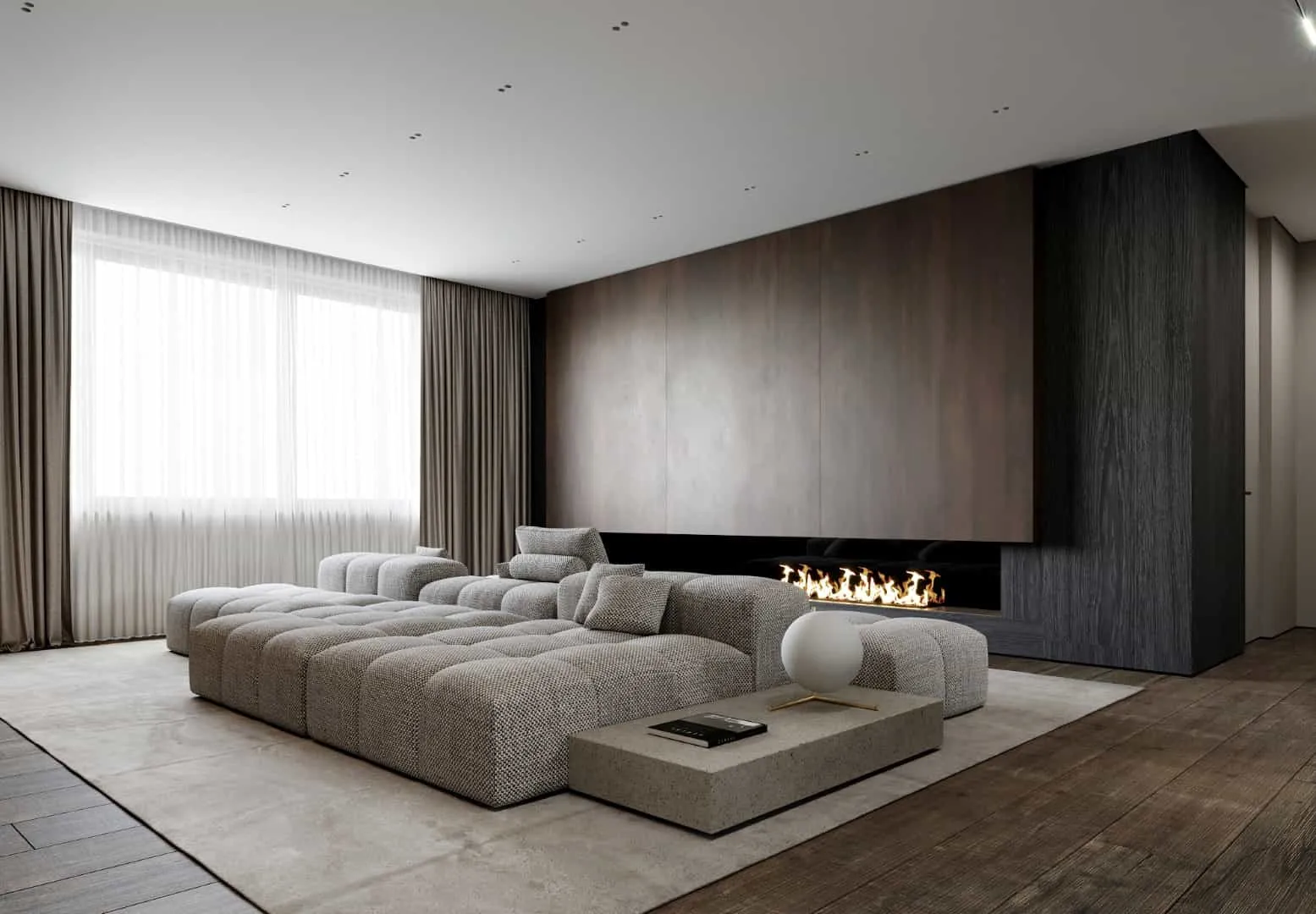 Apartment in Alpine Style by Kvadrat Architects: Alpinistic Coziness in the Heart of Astana
Apartment in Alpine Style by Kvadrat Architects: Alpinistic Coziness in the Heart of Astana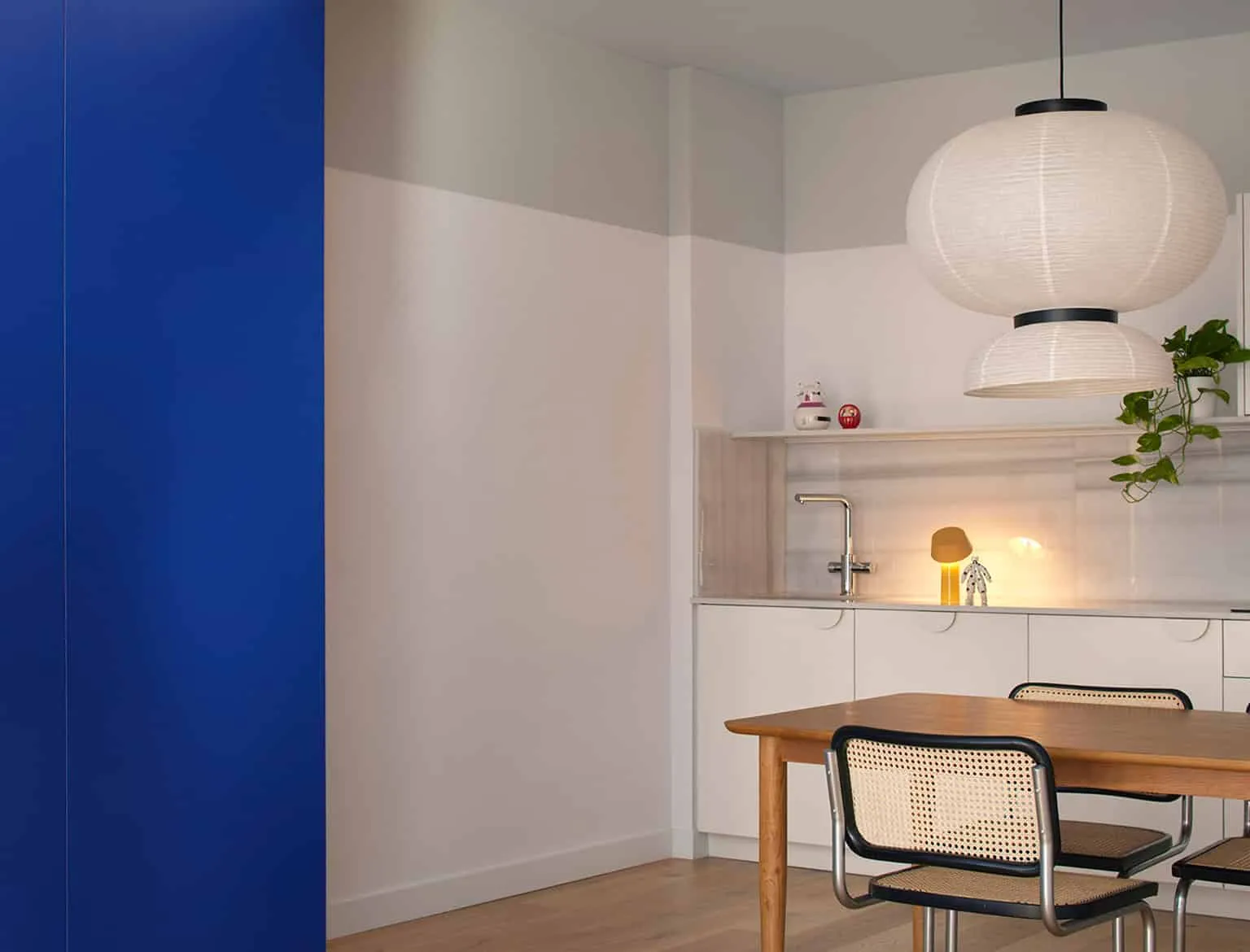 CHANCHS Apartment | DG Estudio | Valencia, Spain
CHANCHS Apartment | DG Estudio | Valencia, Spain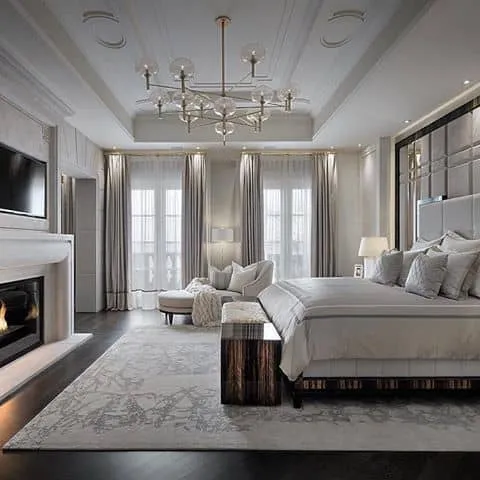 Chandelier for Perfect Enhancement of a Double Bedroom!
Chandelier for Perfect Enhancement of a Double Bedroom!