There can be your advertisement
300x150
Chuan Xi Pa Zi Ti-House in Chengdu, China by HDC Design
Project: Chuan Xi Pa Zi Ti-House
Architects: HDC Design
Location: Chengdu, China
Area: 5015 sq ft
Year: 2022
Photography: Chuan He
Chuan Xi Pa Zi Ti-House
The rich and fertile land of western Sichuan has given birth to countless distinctive flavors that dominate the cuisine of people throughout the year. Chuan Xi Pa Zi Ti-House seeks to revive bonds of friendship and pass on the legacy of this spicy dish in a unique building located on Jiaoci Avenue.
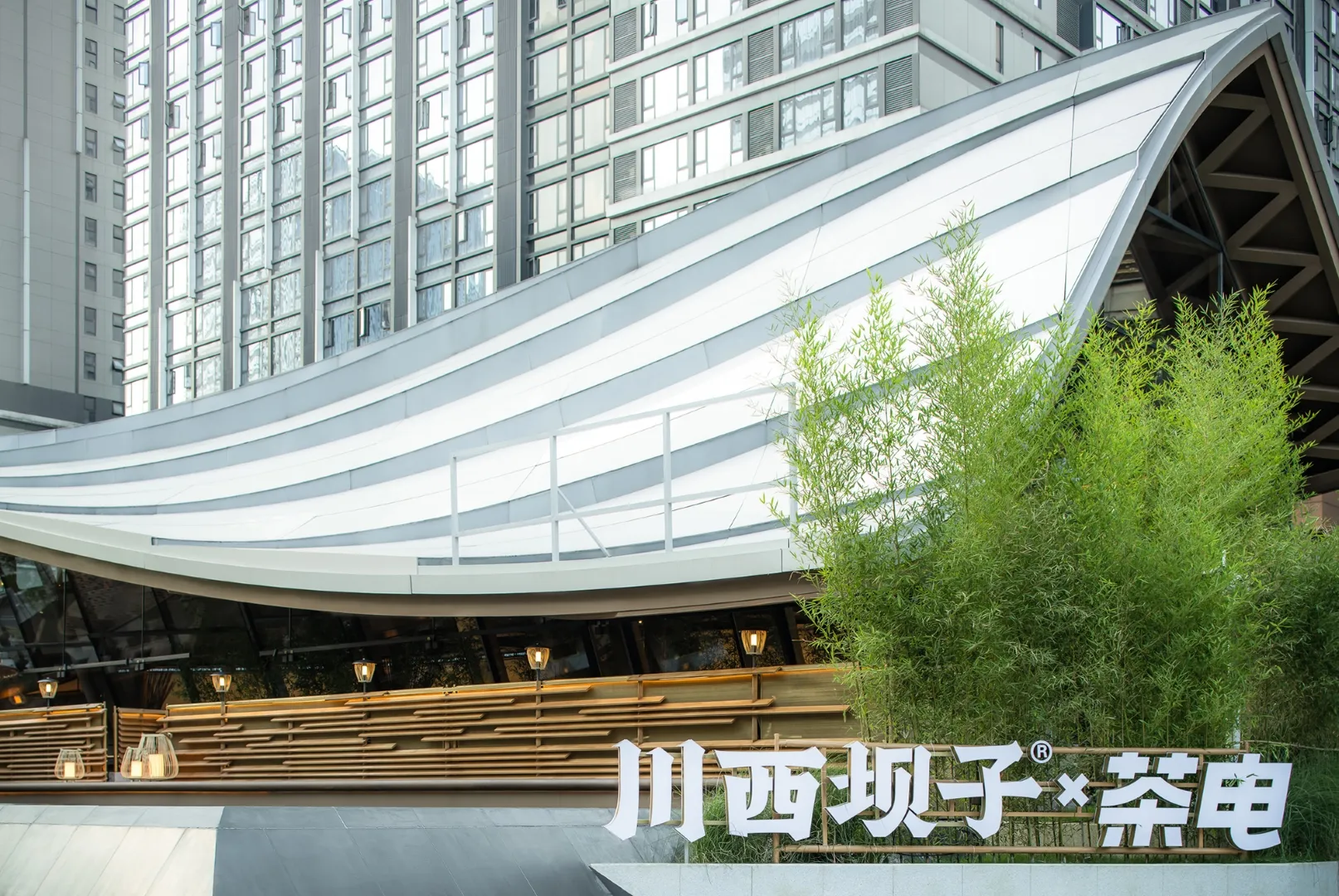
The smooth sloped roof of the original structure is preserved and inspired the idea of cozy living. Bamboo tools used in the hard labor of western Sichuan became the best assistants for people. We reinterpreted them and created many related interior components, including overhangs and screens that continue the spatial perception.
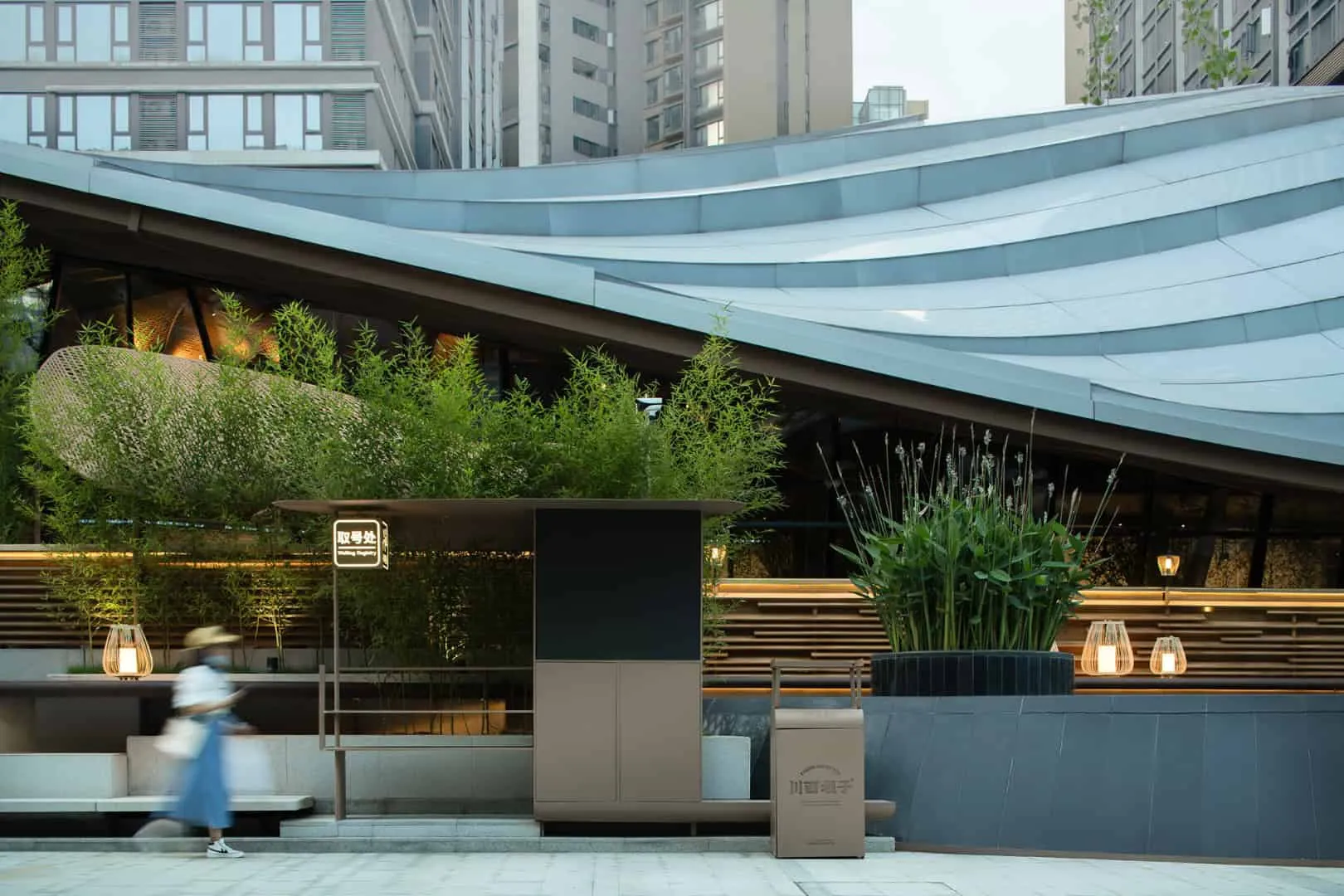
The external architectural feature penetrates inside, and the closed yet free layout satisfies strict business standards. The relationship between the entrance and the street zone, the central design element, and the structure highlight lightness, transition, and integration.
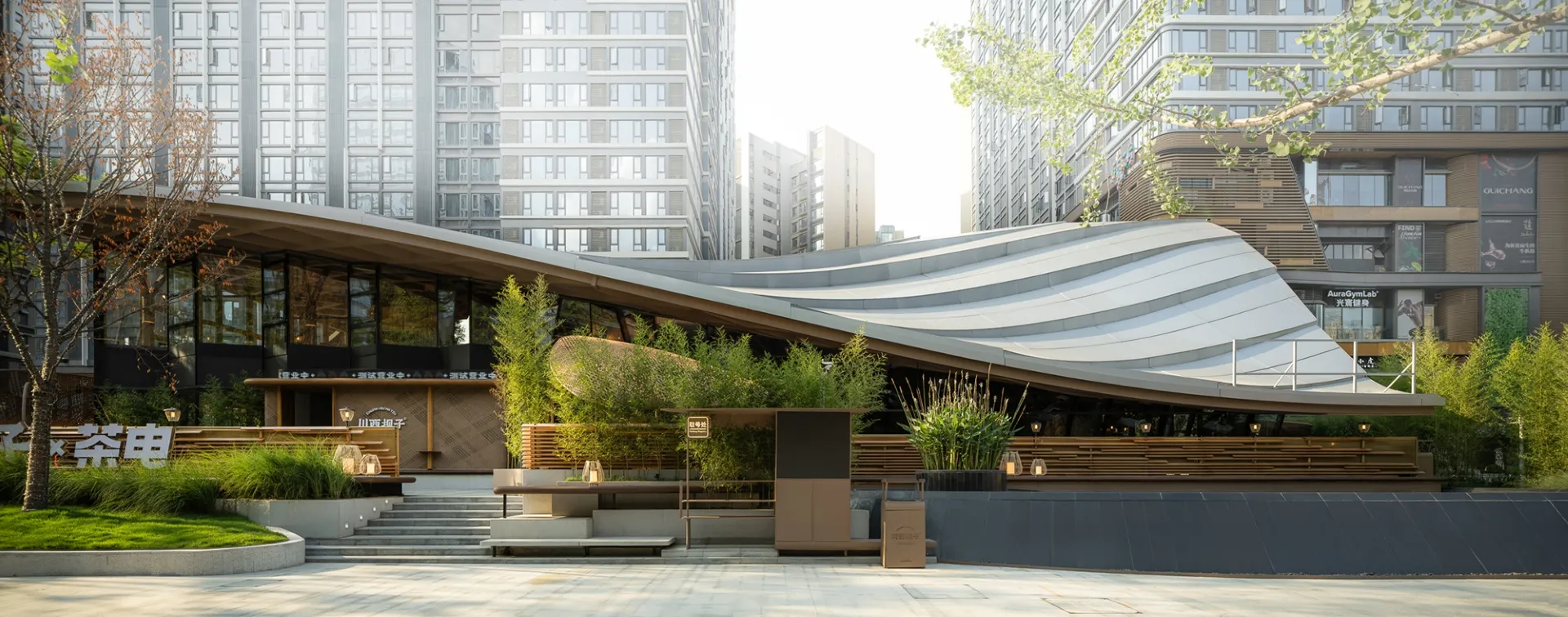
The bustling and vibrant Chuan Xi Pa Zi stands out among flickering lights.
-Project description and images provided by ZZ Media
More articles:
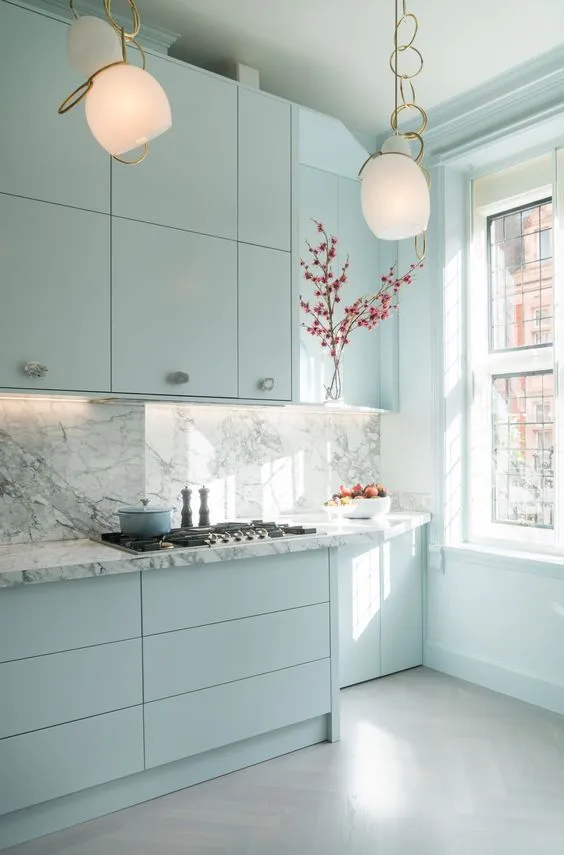 Celadon Green, a Modern Color for Your Interior
Celadon Green, a Modern Color for Your Interior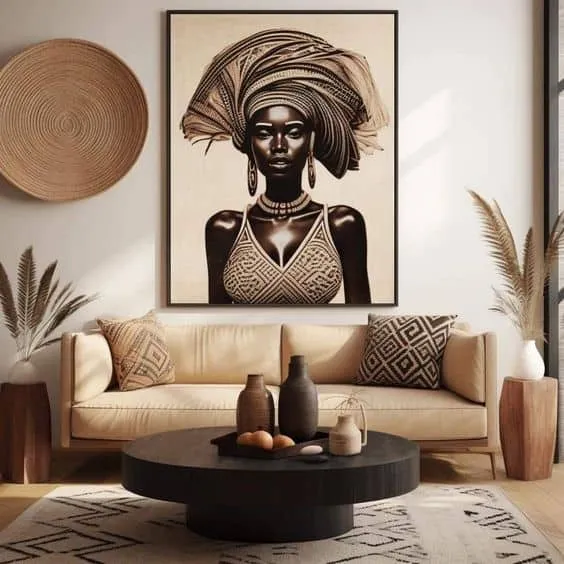 Celebrate African Heritage with Vibrant Printed Designs
Celebrate African Heritage with Vibrant Printed Designs Celebrate the Season with These 15 Amazing Leaf Wreath Ideas
Celebrate the Season with These 15 Amazing Leaf Wreath Ideas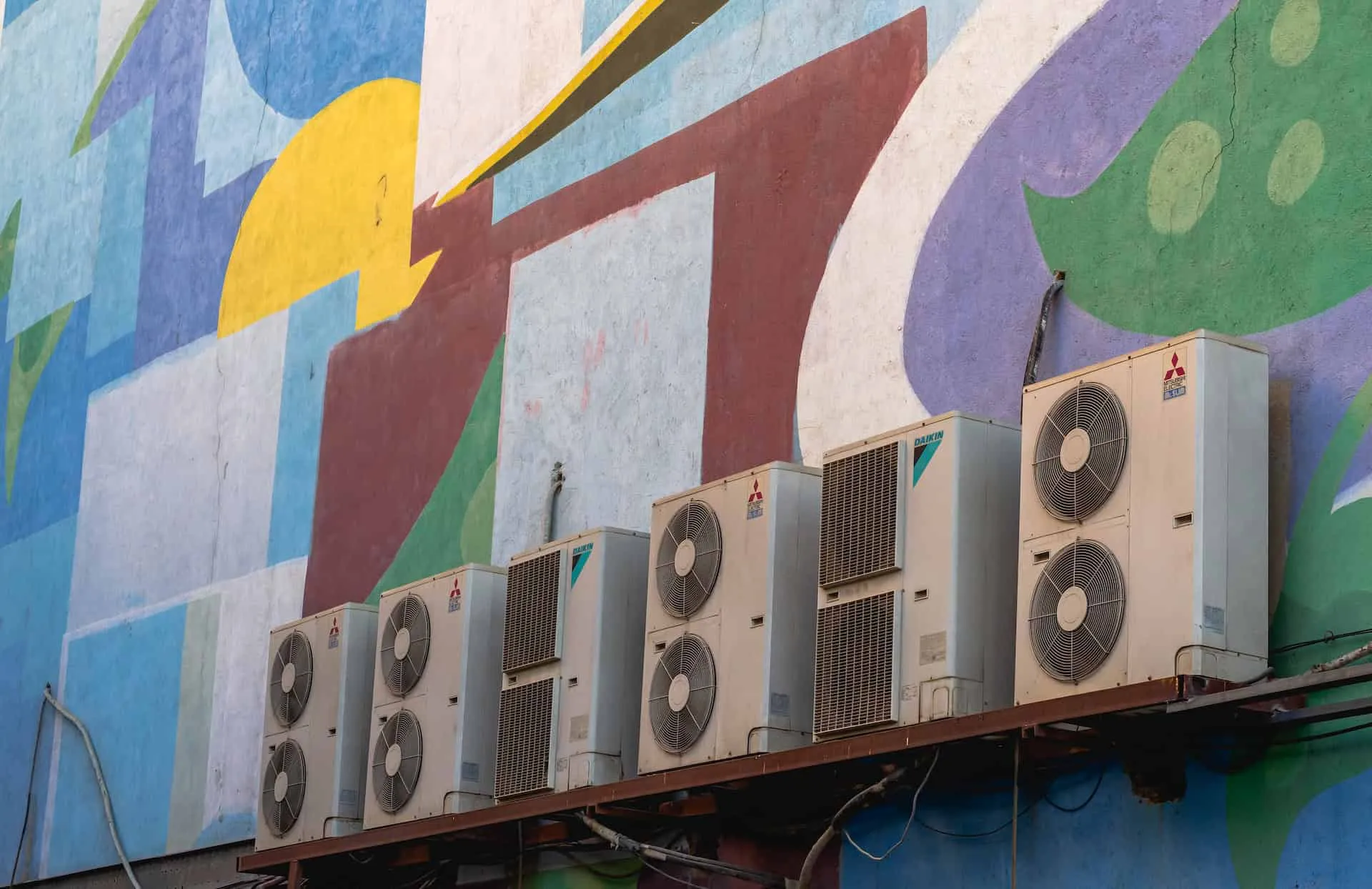 Central Air Conditioning vs. Window Units: Which Option is Right for Your Home?
Central Air Conditioning vs. Window Units: Which Option is Right for Your Home?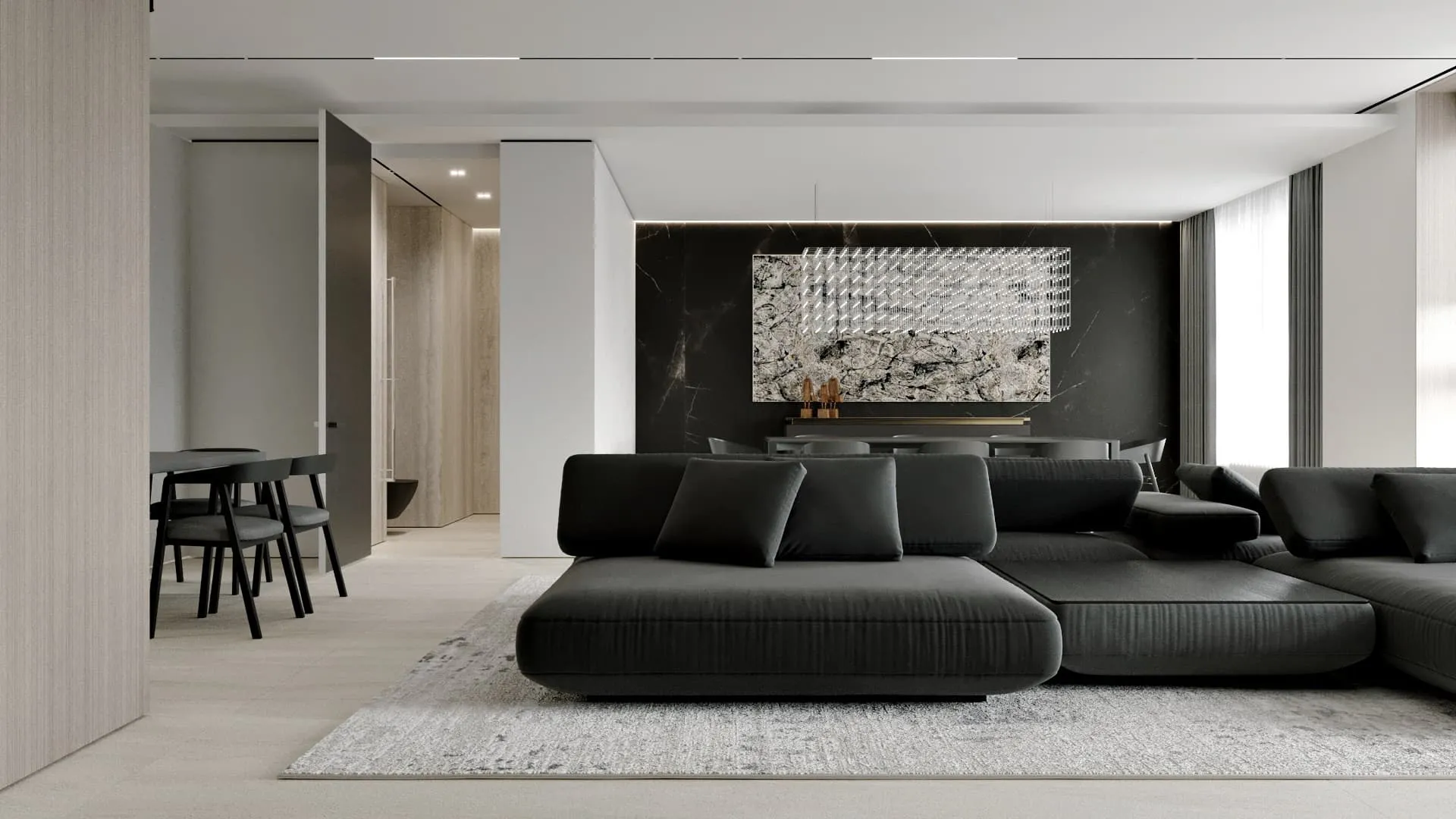 Central Park Apartment by Kvadrat Architects: Panoramic Living in the Heart of Astana
Central Park Apartment by Kvadrat Architects: Panoramic Living in the Heart of Astana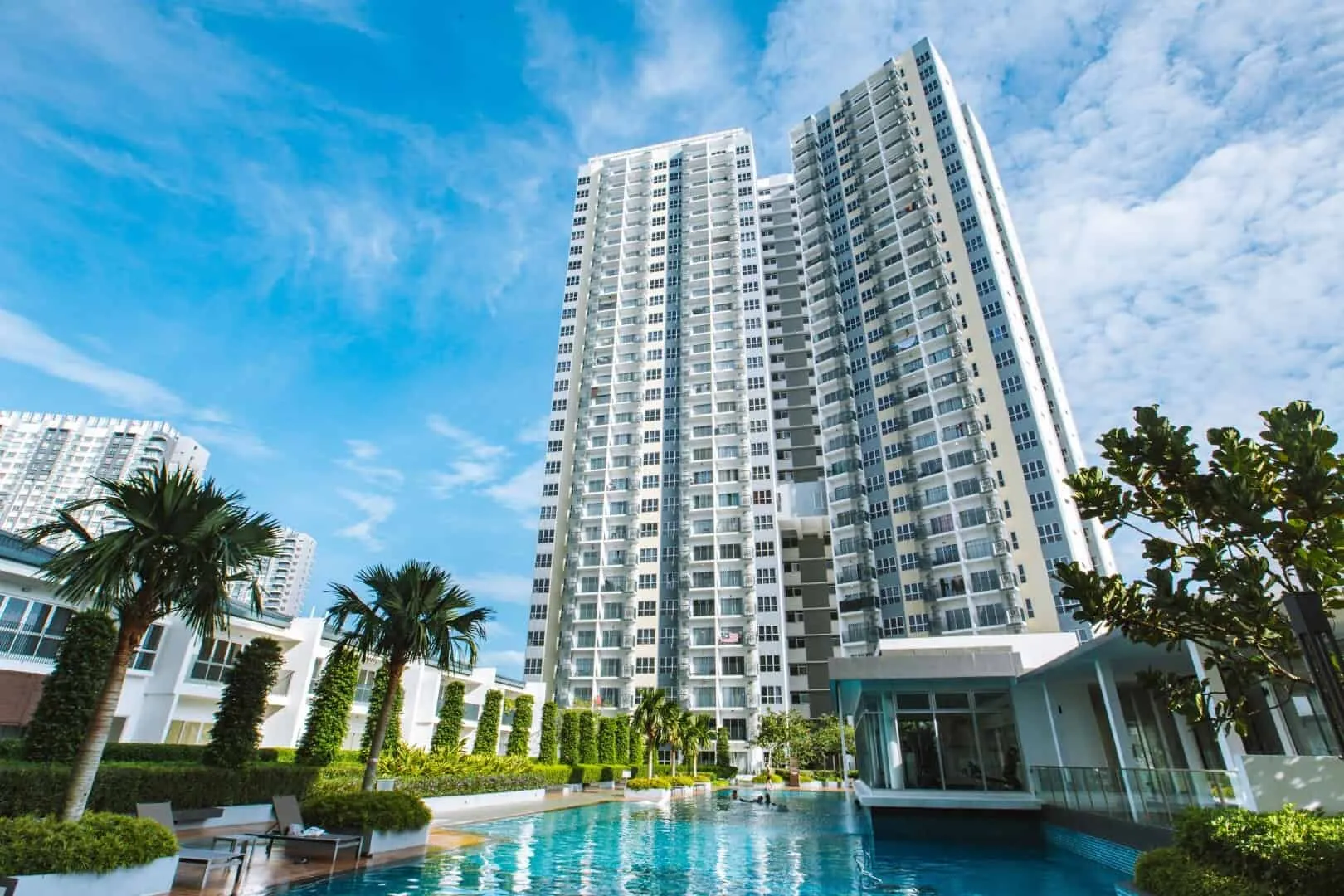 Cerrado Suites by ONG&ONG in Southville, Malaysia
Cerrado Suites by ONG&ONG in Southville, Malaysia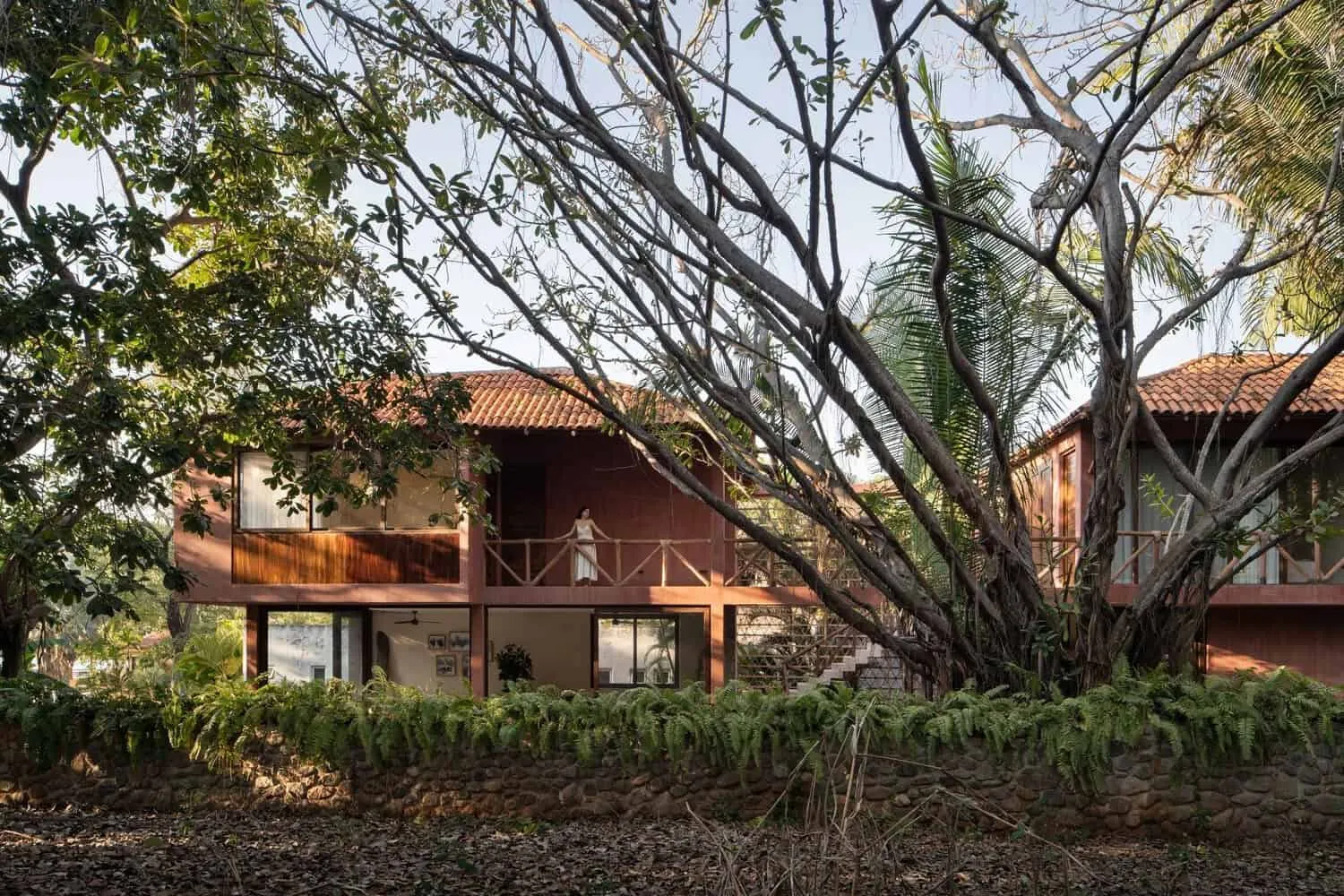 Chacakul House by 0studio Arquitectura in Chacala, Mexico
Chacakul House by 0studio Arquitectura in Chacala, Mexico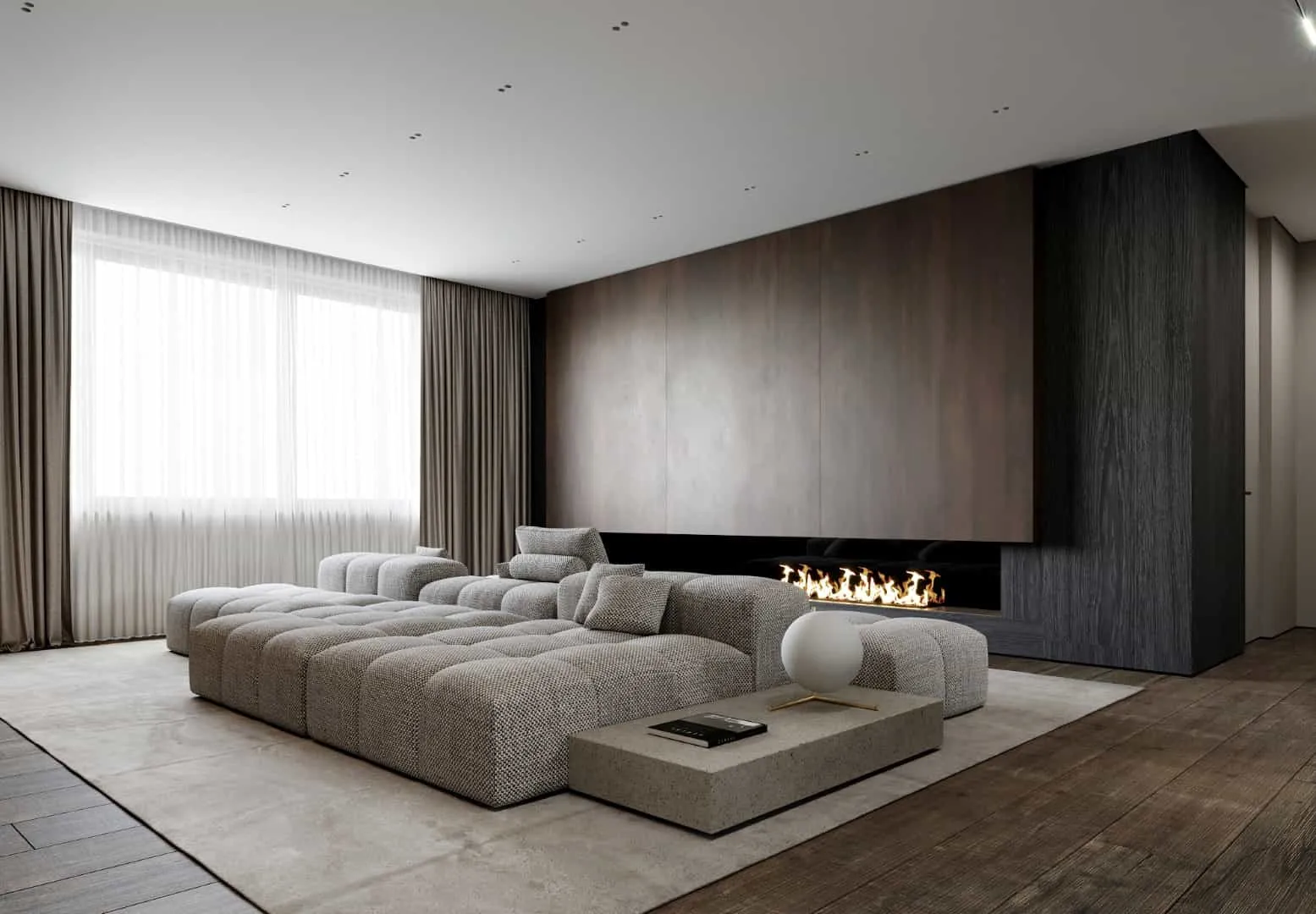 Apartment in Alpine Style by Kvadrat Architects: Alpinistic Coziness in the Heart of Astana
Apartment in Alpine Style by Kvadrat Architects: Alpinistic Coziness in the Heart of Astana