There can be your advertisement
300x150
Modern Casa Lomas II House by Paola Calzada Arquitectos in Mexico
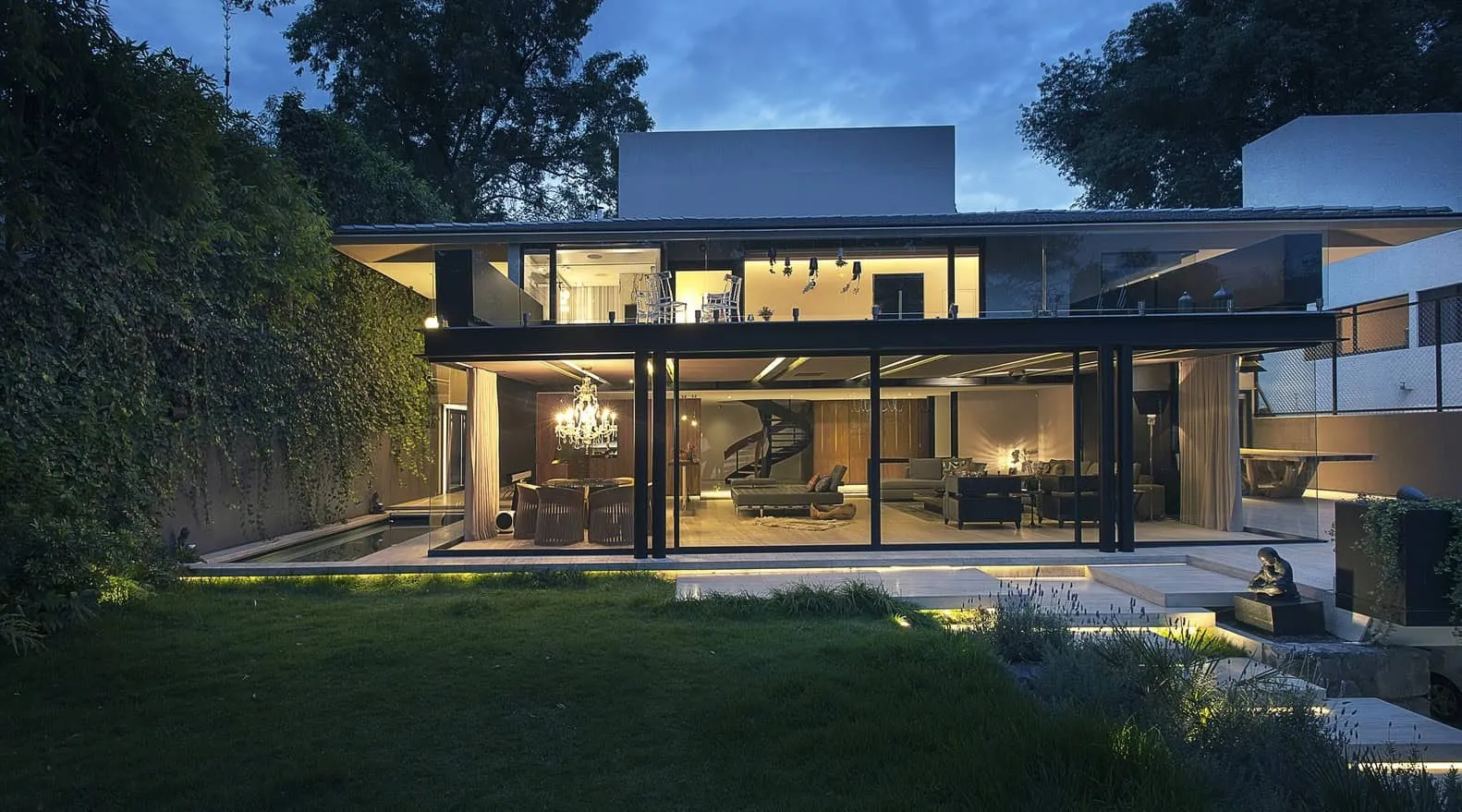
Project: Casa Lomas II
Architects: Paola Calzada Arquitectos
Location: Mexico
Area: 9364 sq ft
Photography: Jaime Navarro Soto
Casa Lomas II House by Paola Calzada Arquitectos
Discover Casa Lomas II, an impressive residential project by Paola Calzada Arquitectos in Mexico. This meticulously renovated single-story house blends nature with its surroundings, ensuring privacy from the nearby road. Oriented east-west, the house offers captivating views, optimal ventilation and abundant natural light.
The renovation focused on seamlessly connecting interior and exterior spaces, creating a harmonious flow through courtyards, gardens, and terraces. The design emphasizes the original volumetric value of the house by adding new elements that enhance its structural qualities.
Partially transparent facades blur the boundaries between interior and exterior, while large windows offer panoramic views. Mexican marble, combined with contrasts between original concrete and new steel structures, adds timeless elegance. Experience the transformative beauty of Casa Lomas II where modern design and natural harmony unite in an inspiring architectural masterpiece.

Oriented east-west, the single-story house originally built in 1976 is located on the back of the plot, ensuring privacy from the nearby road. At the same time, it benefits from the natural landscape of the site that provides excellent views, sufficient ventilation, thermal balance and lighting.
The goal of renovating the house was to connect horizontal and vertical elements with the outside world, facilitating movement between various spaces through courtyards, gardens and terraces. These connections create cross-views from every room of the house.
The main solution involved removing all unnecessary existing components to restore the original volumetric value of the house, as well as improve the initial construction materials. The contrast between existing and new materials is a constant theme in the project.
All volumetric additions enhance the existing structural qualities such as lightness, horizontality and openness. Remnants of demolished slabs, terraces and buildings from the original structure were used to create terraces and patios.
There was a constant desire to provide open views of the surrounding environment. Both on existing and newly introduced elements such as patios, ponds and gardens. The permeability of partially transparent facades plays an important role in the design as they interweave internal and external spaces in social and private zones.
The first floor, including all public areas and the private second floor, connect through a spiral staircase and hall, respectively covered with a circular dome. All spaces in the house, including bedrooms, have two large floor-to-ceiling windows allowing views beyond architectural volumes.
Materials: The original structure and added structure have been left in their raw state to highlight the contrast between the original concrete and new steel construction. Avoiding styles, preferring a cleaner and timeless canvas, old finishes were removed to reveal the original structure in its natural state. Mexican marble (Travertino and Santo Tomás) can be found almost everywhere in the house, except for the main bathroom where imported materials (Minsk and Arabescato) are used.
-Paola Calzada Arquitectos
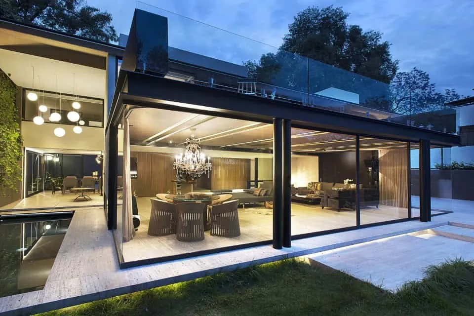
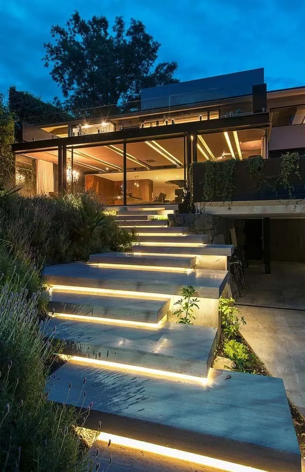
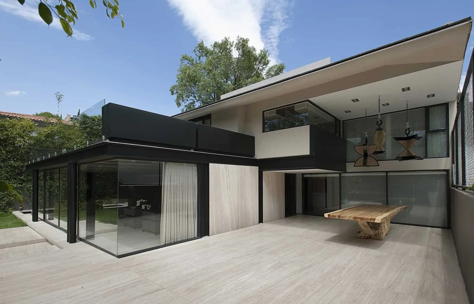
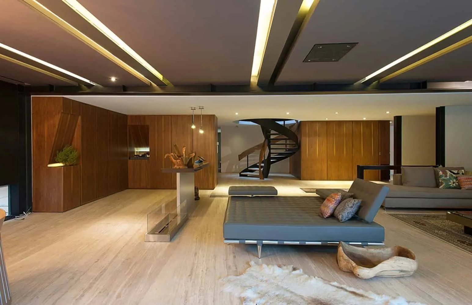
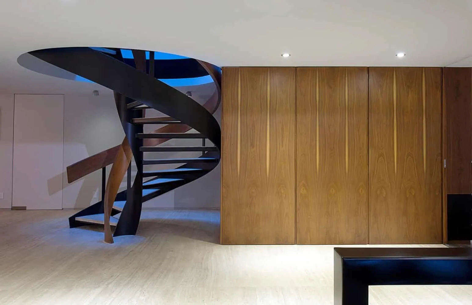
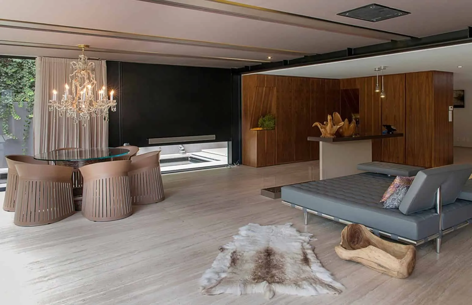
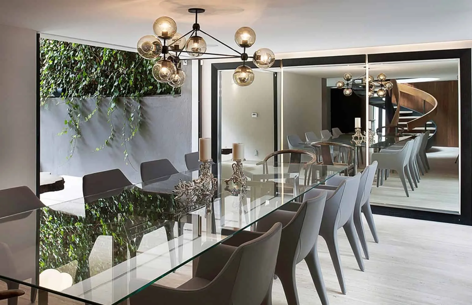
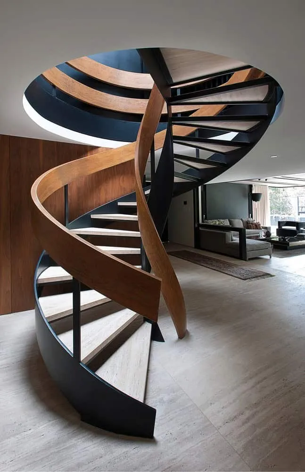
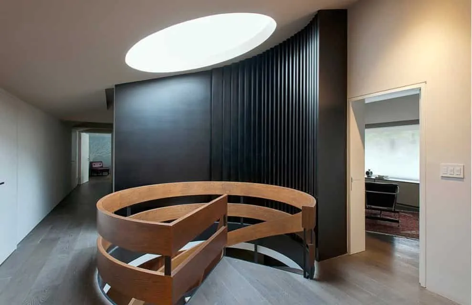
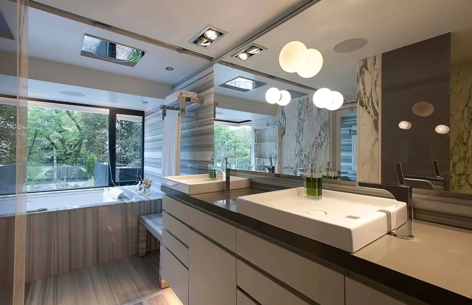
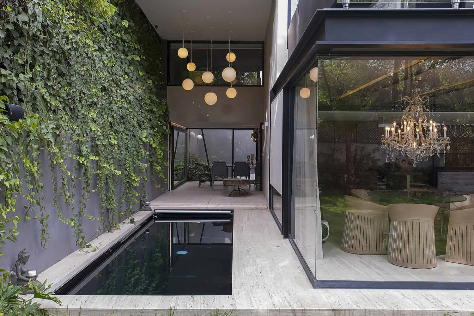
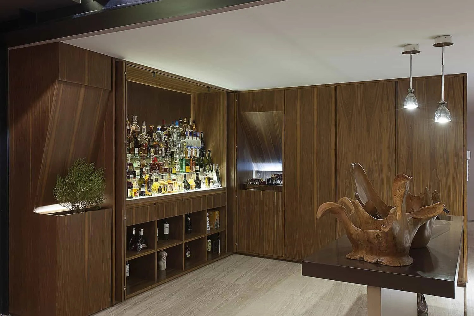
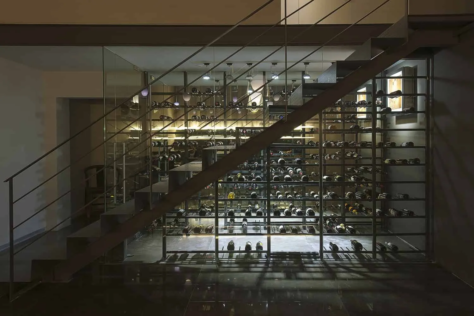
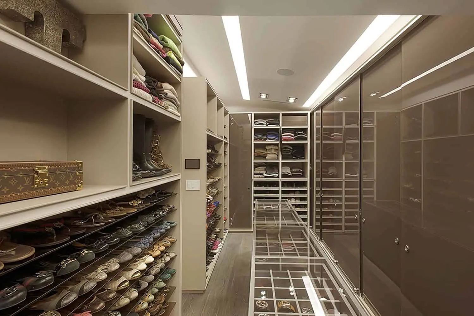
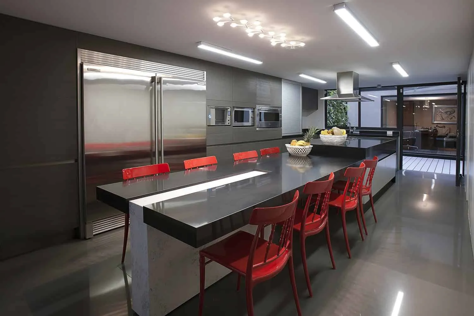
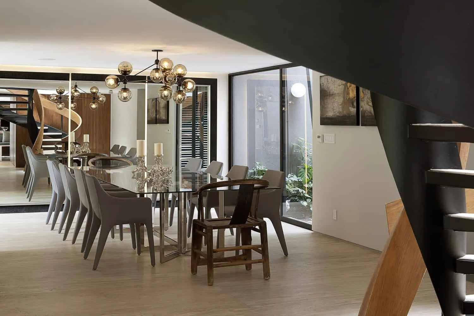
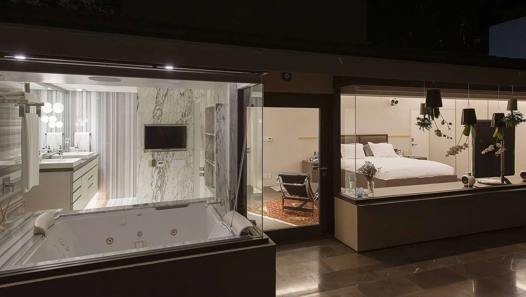
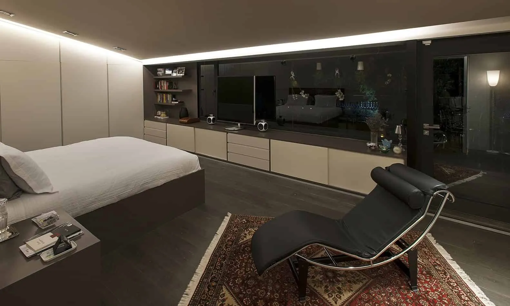
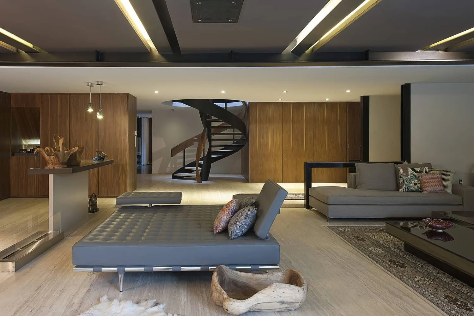
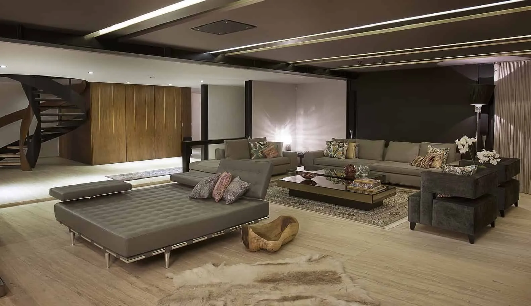
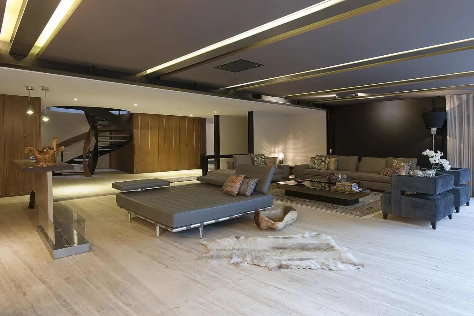
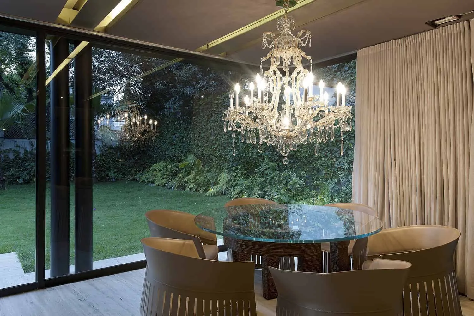
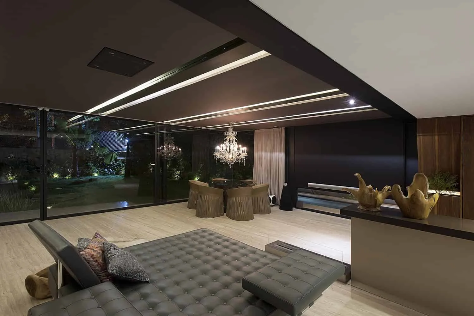
More articles:
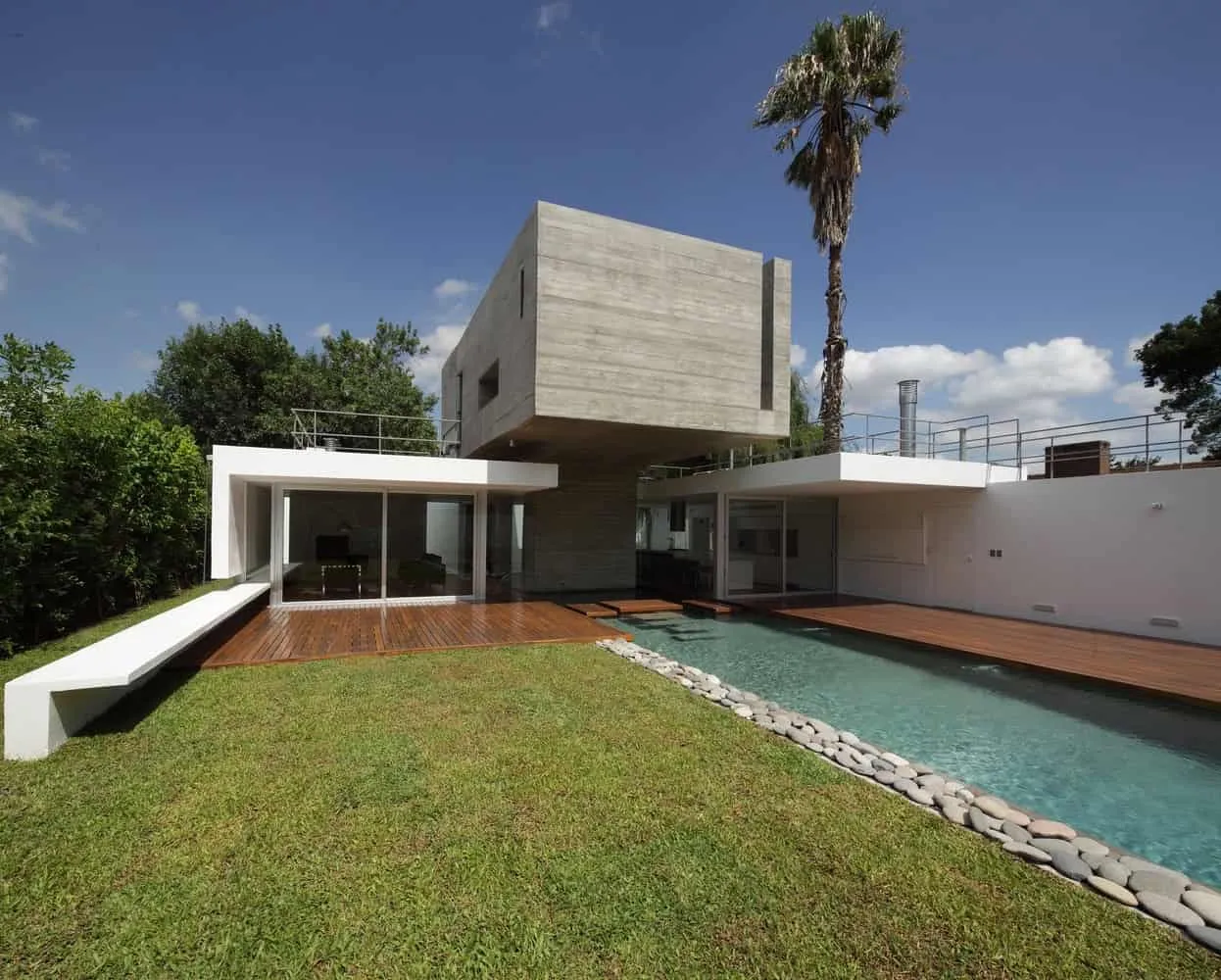 Bunker House by Estudio Botteri-Connell in La Plata, Argentina
Bunker House by Estudio Botteri-Connell in La Plata, Argentina Buying a House: 5 Common Mistakes to Avoid
Buying a House: 5 Common Mistakes to Avoid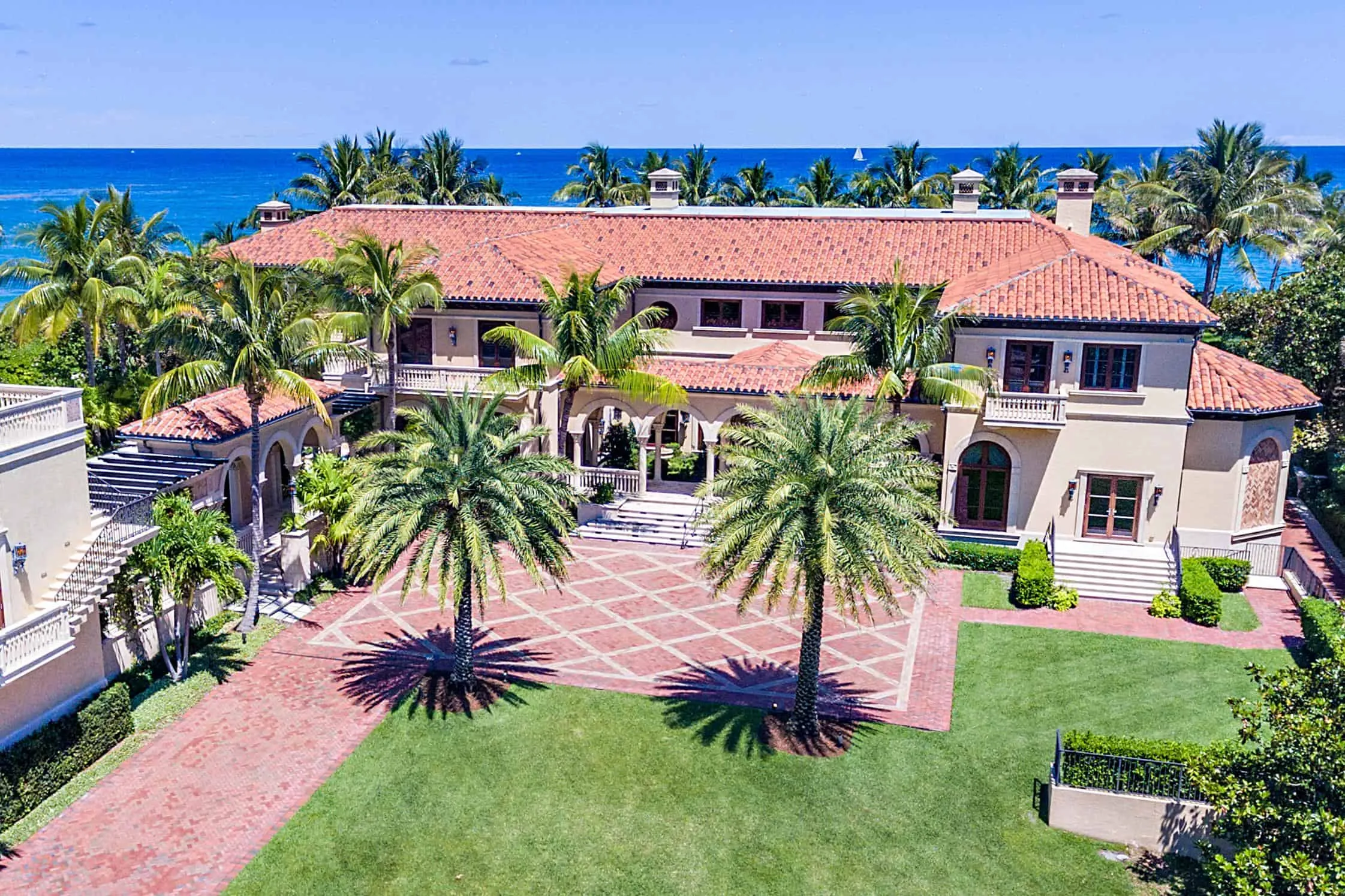 Buying a House in Miami: Finding Houses for Sale or Rent
Buying a House in Miami: Finding Houses for Sale or Rent Bees in Summer Mood: 15 Cozy Vases for the Season's Start
Bees in Summer Mood: 15 Cozy Vases for the Season's Start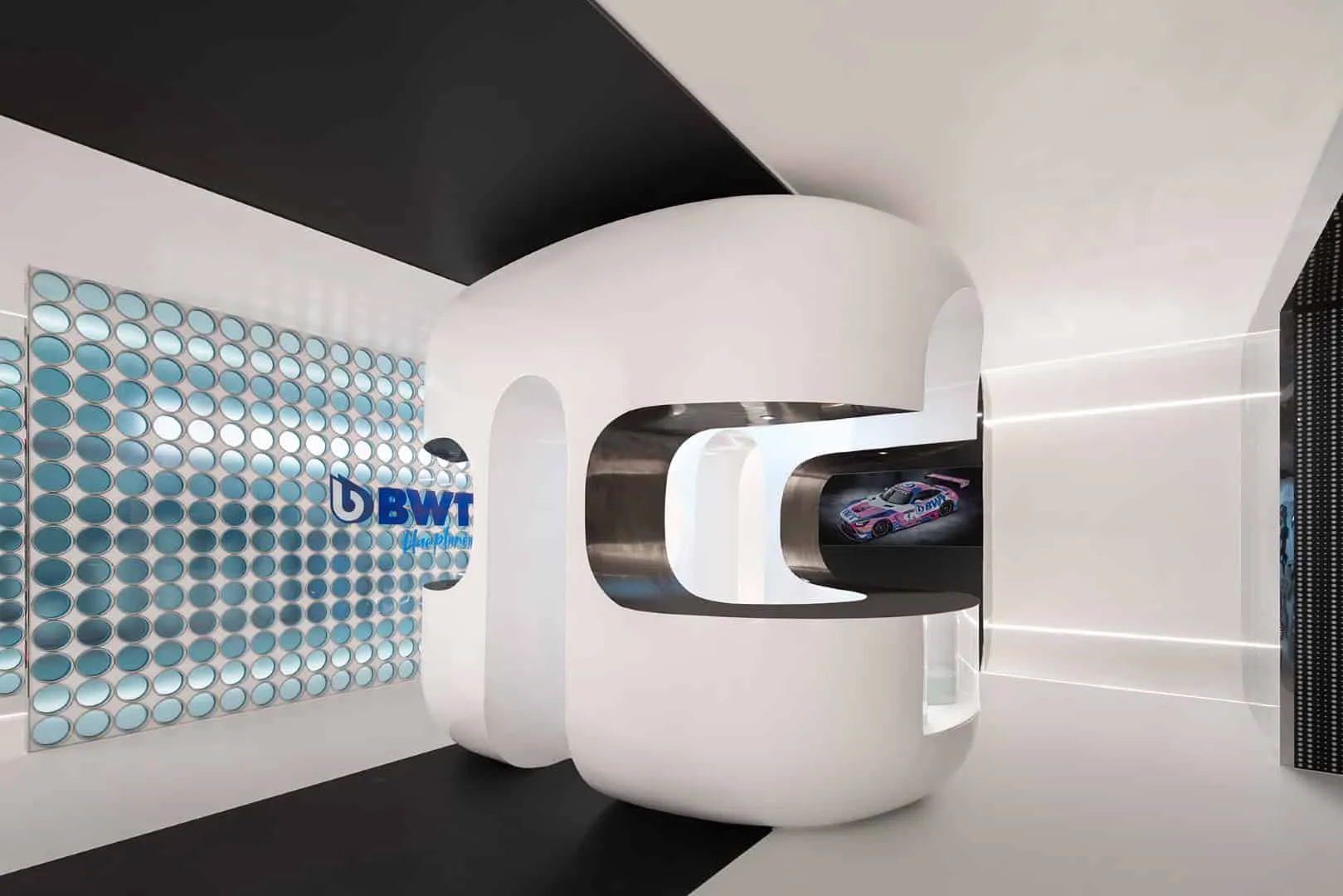 BWT Showroom by DHB Design in Chengdu, China
BWT Showroom by DHB Design in Chengdu, China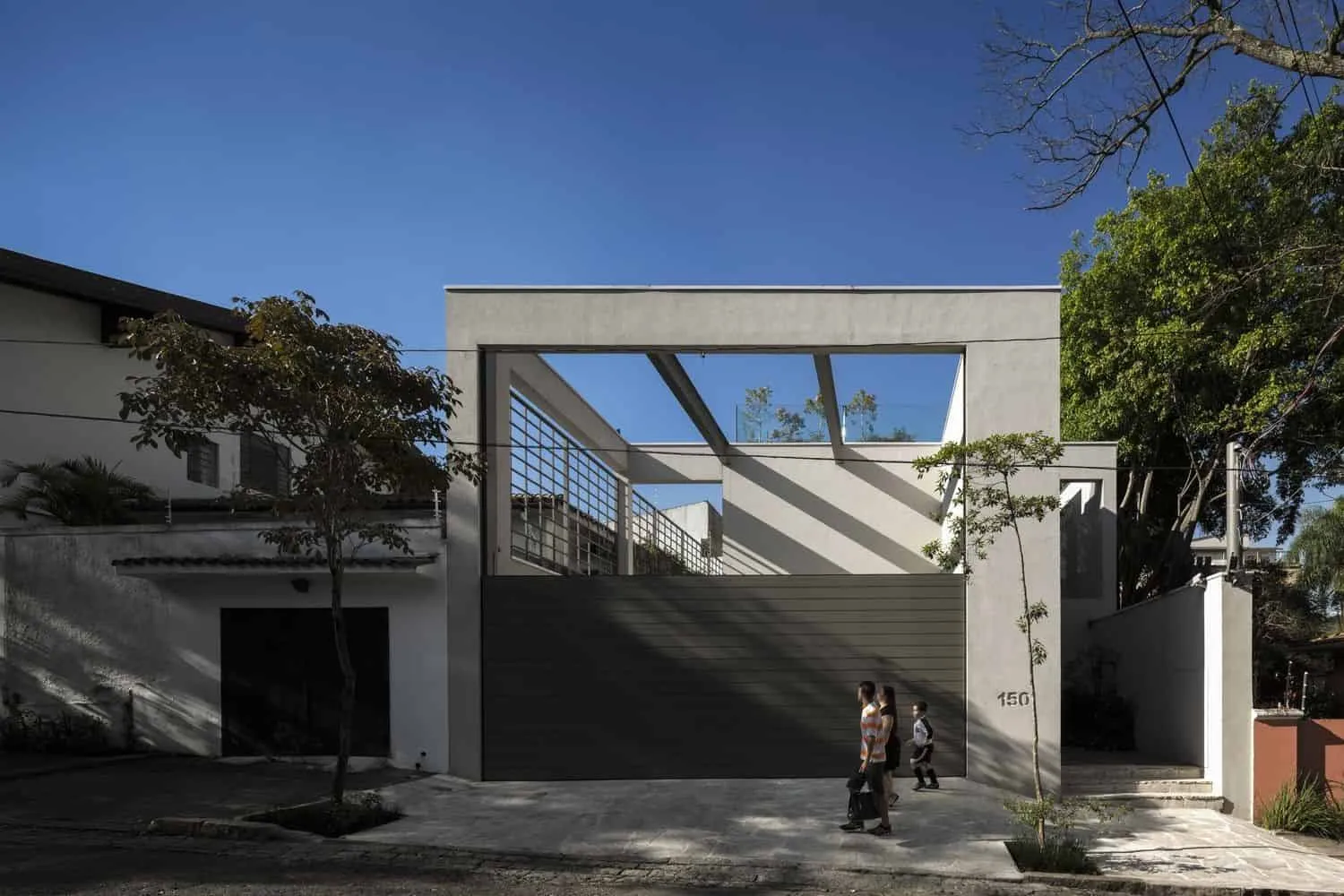 House C by Studio Arthur Casas in São Paulo, Brazil
House C by Studio Arthur Casas in São Paulo, Brazil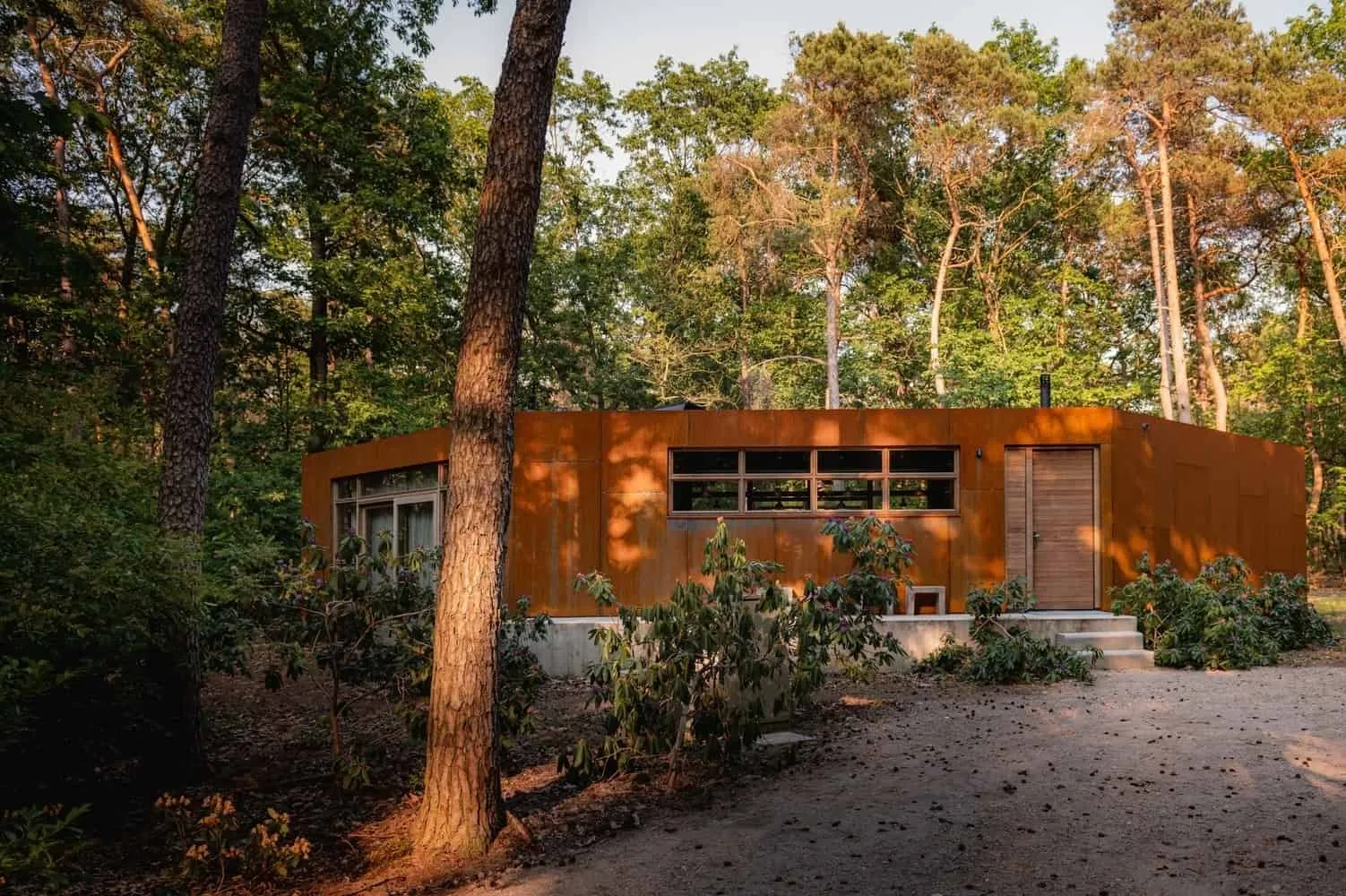 C House by GetAway Projects: Cozy Earthy Cottage in the Dutch Forest
C House by GetAway Projects: Cozy Earthy Cottage in the Dutch Forest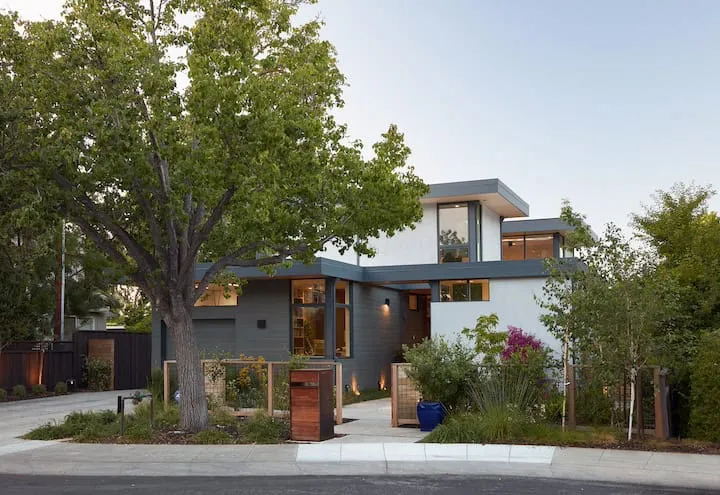 C-Through House by Klopf Architecture: Modern Courtyard Living in Palo Alto
C-Through House by Klopf Architecture: Modern Courtyard Living in Palo Alto