There can be your advertisement
300x150
C House by GetAway Projects: Cozy Earthy Cottage in the Dutch Forest
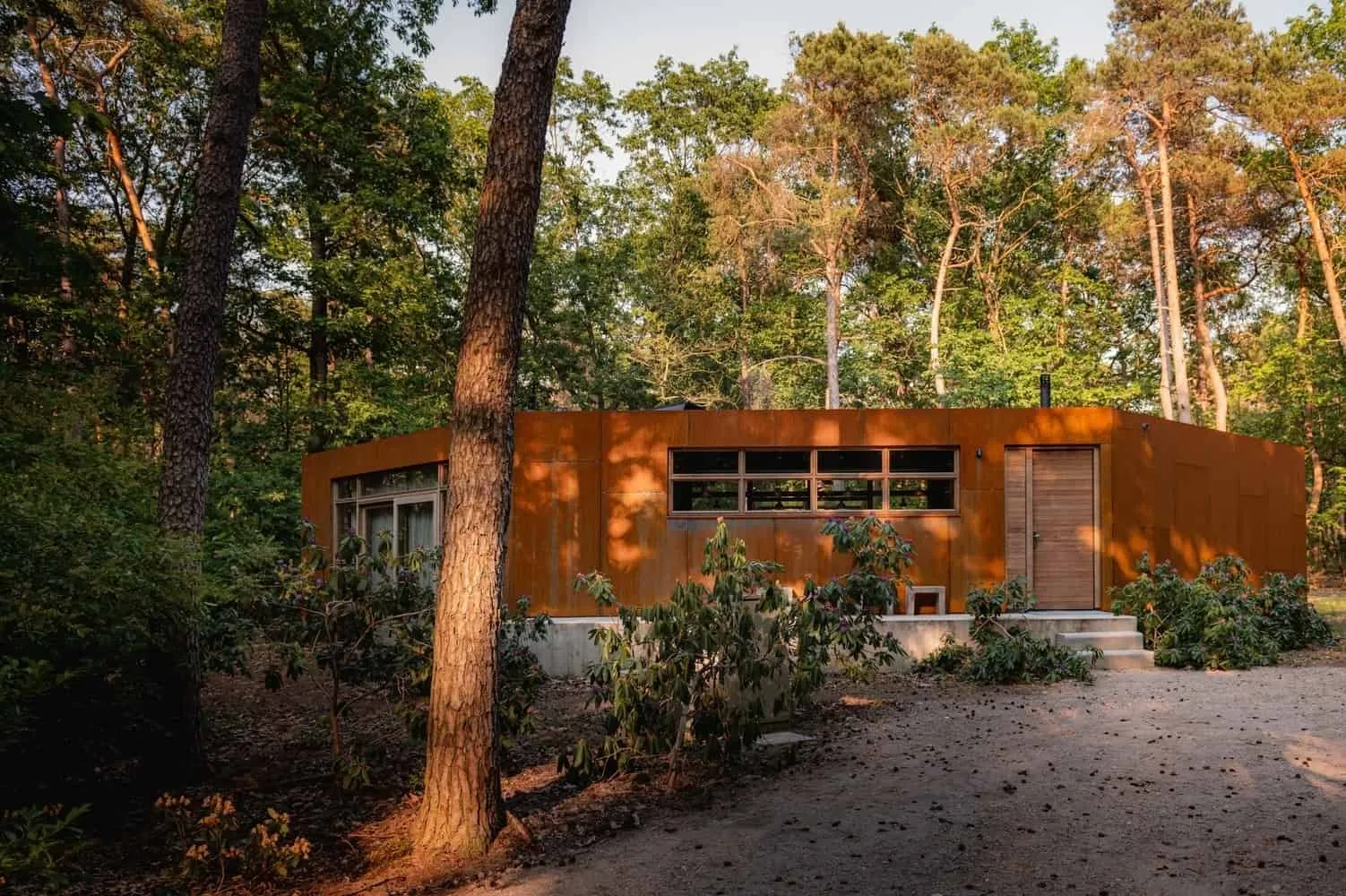
Modern Forest Resort
Located in a private forest of Rissen, C House by GetAway Projects is a compact yet expressive dwelling designed as a vacation home for six people. Its distinctive C-shaped form gives the house its name and character, providing an ideal balance between communal spaces for gatherings and personal solitude.
Spatial Organization and Form
The house is divided into five separate zones, with a raised kitchen space at the center that offers panoramic views of the surrounding forest. On both sides of the 'C' are elevated bedrooms with bathrooms, and between them lies a cozy living room and dining area. This sequence creates a rhythmic spatial journey, alternating openness with shelter.
Despite construction limitations—maximum height of 3 meters, area up to 100 m²—architects created a home that appears spacious, flexible, and well-integrated with its environment. The house spans up to 35 meters in length, while its narrow width of 3 meters enhances the linear flow of space.
Materials: Corten Steel and Fraké Wood
The facade is fully clad in Corten steel, whose warm, weathered patina reflects the 'C' motif and harmonizes with the forest setting. The reddish tones of the steel contrast with untreated Fraké wood, used for window sills and interior finishes. This thermally modified wood adds natural warmth and texture, balancing industrial steel with comfort.
Integration of Water and Landscape
C House is surrounded by a 12-meter natural pool, equipped with a lava stone filter and yellow iris plants for ecological water purification. A raised wooden terrace is located near the pool, while an open kitchen bar leads to the garden, emphasizing seamless connection between interior and exterior spaces.
The private 5.5-hectare forest around the house transitions into a larger woodland area, offering complete immersion in nature. The project enhances both social interaction and privacy, separating sleeping zones for confidentiality, while common areas encourage engagement.
Structure and Sustainability
The structure is built as a steel frame, with insulated roof and wall panels, and an external cladding made of Corten steel sheets. The efficient system achieves high thermal insulation with minimal thickness. An open layout, enhanced by sliding doors in the bedrooms, allows adaptation to various needs and levels of privacy.
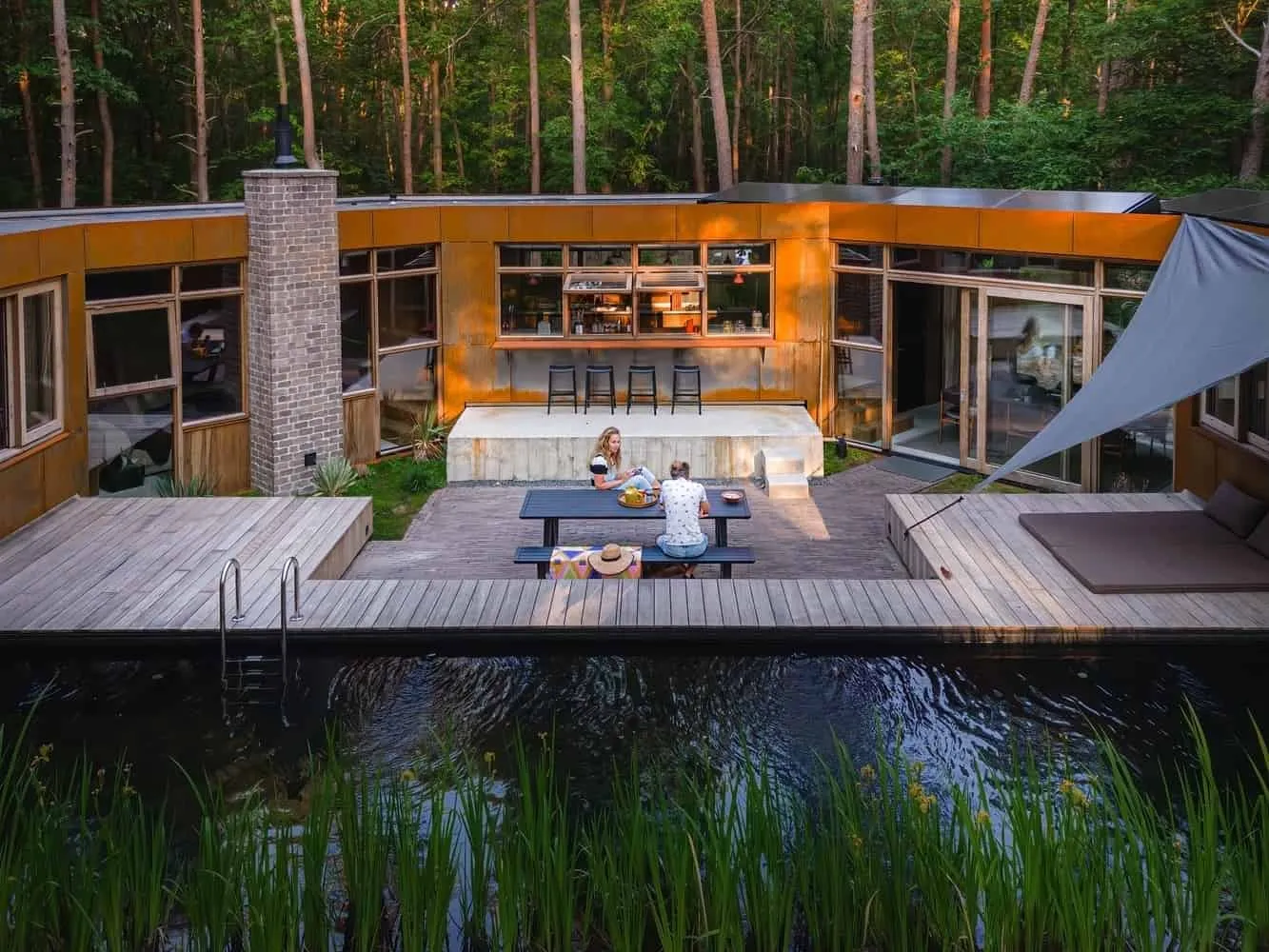 Photography © Kirsten Bos – Where She Goes
Photography © Kirsten Bos – Where She Goes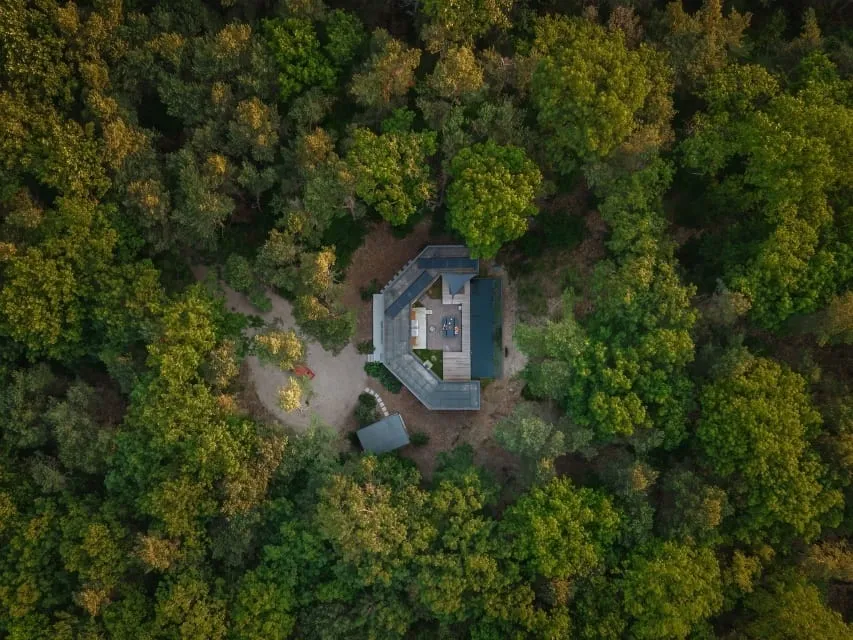 Photography © Kirsten Bos – Where She Goes
Photography © Kirsten Bos – Where She Goes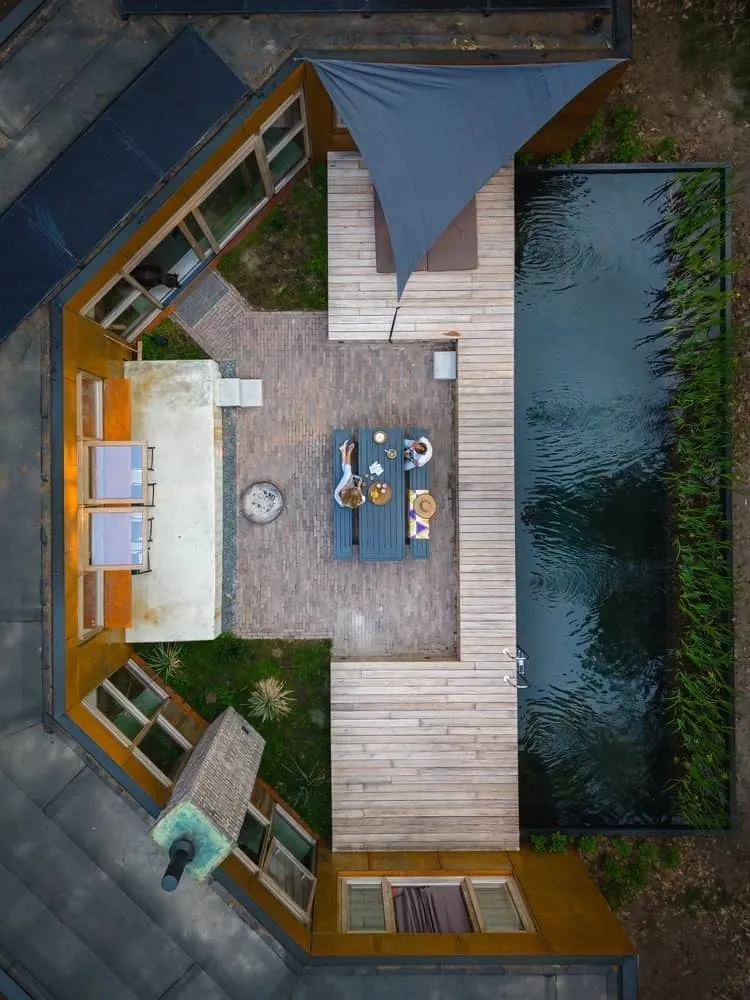 Photography © Kirsten Bos – Where She Goes
Photography © Kirsten Bos – Where She Goes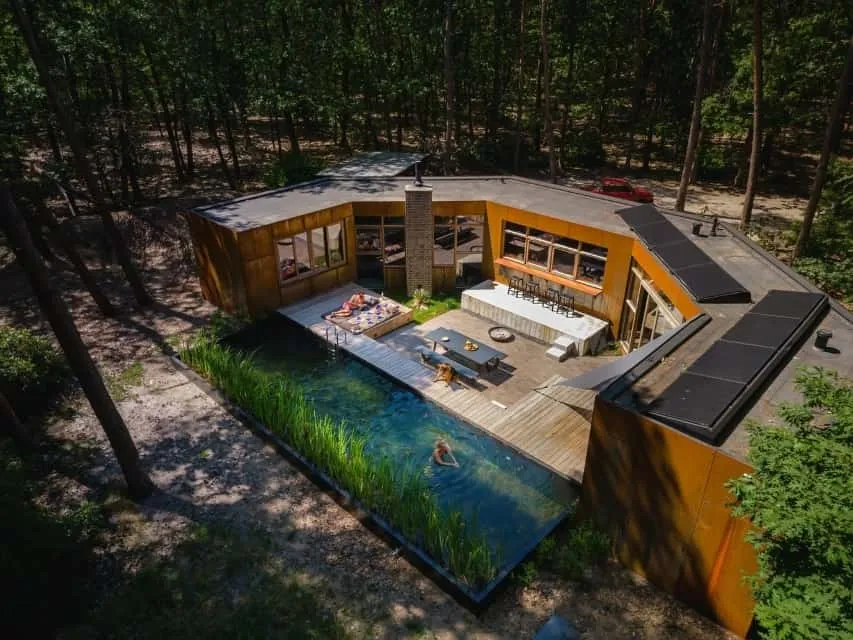 Photography © Kirsten Bos – Where She Goes
Photography © Kirsten Bos – Where She Goes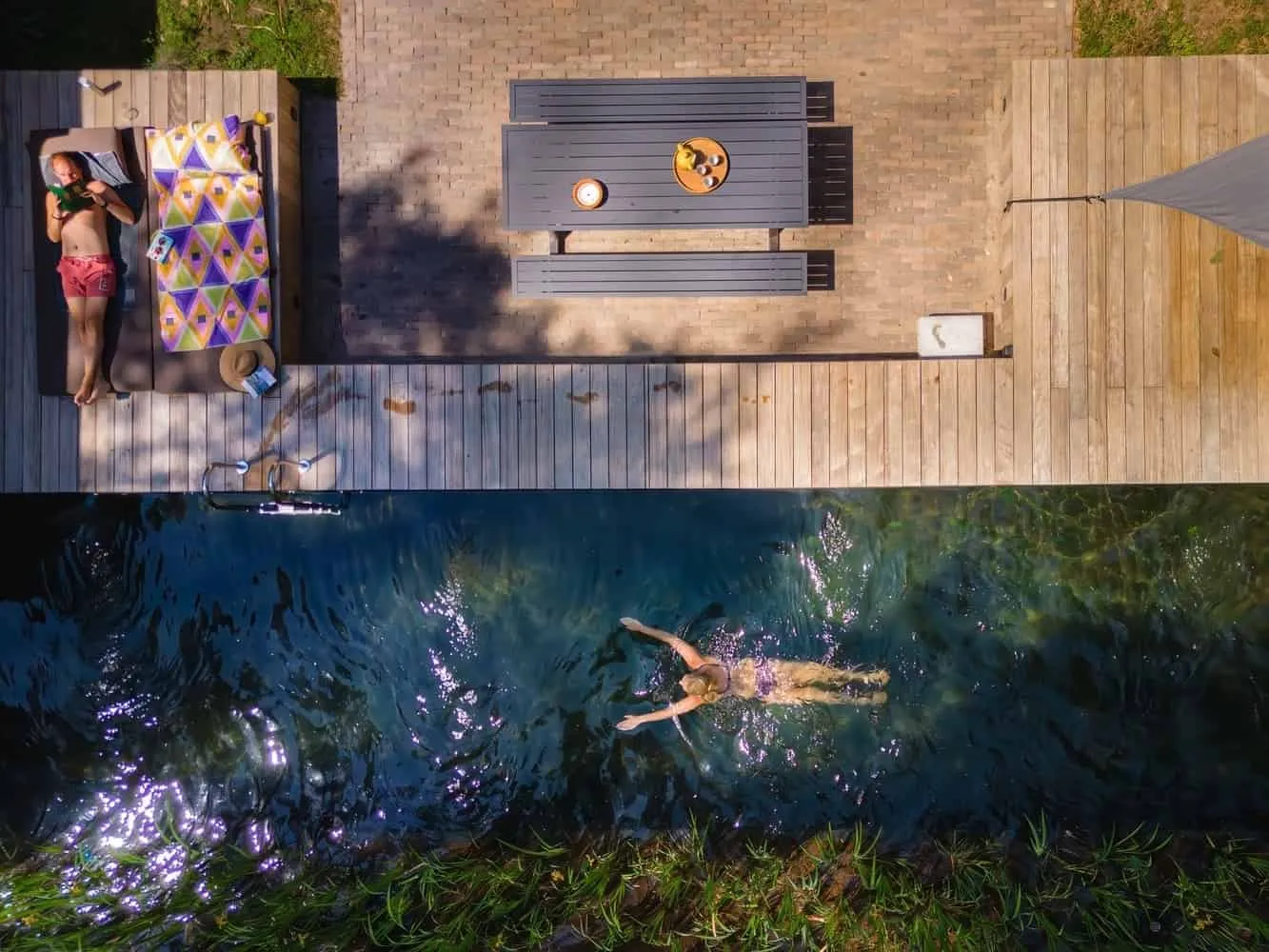 Photography © Kirsten Bos – Where She Goes
Photography © Kirsten Bos – Where She Goes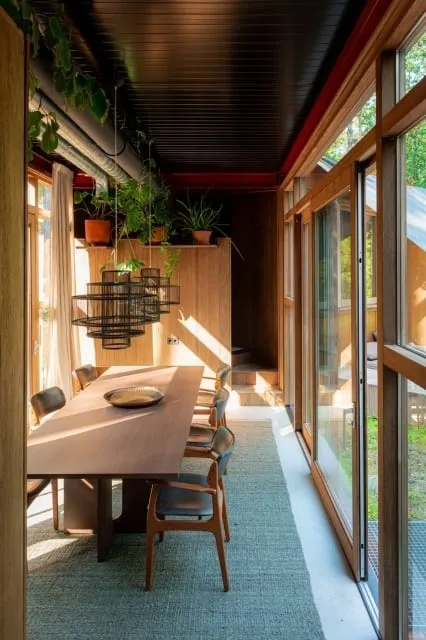 Photography © Kirsten Bos – Where She Goes
Photography © Kirsten Bos – Where She Goes Photography © Kirsten Bos – Where She Goes
Photography © Kirsten Bos – Where She Goes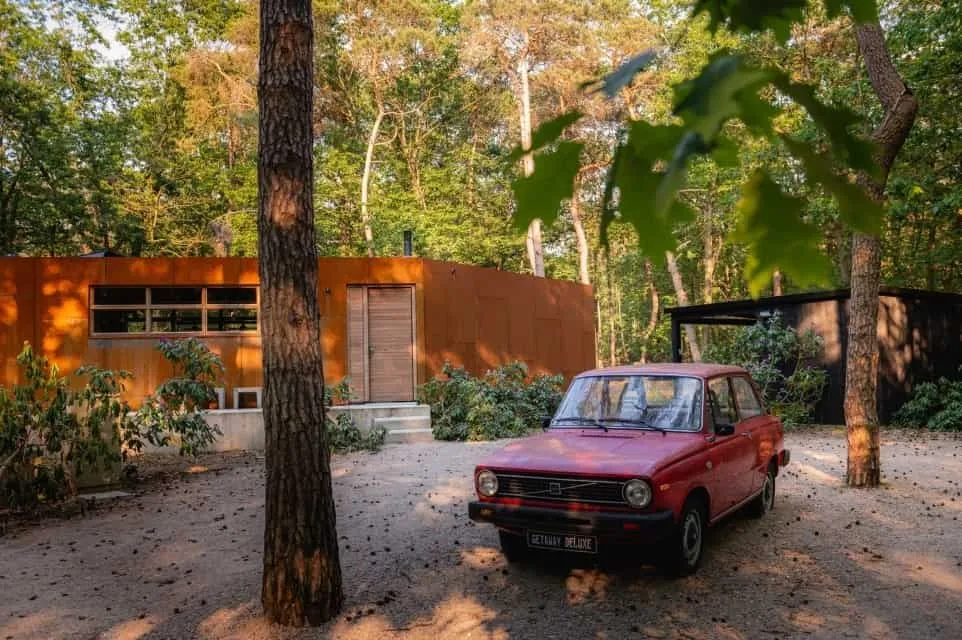 Photography © Kirsten Bos – Where She Goes
Photography © Kirsten Bos – Where She Goes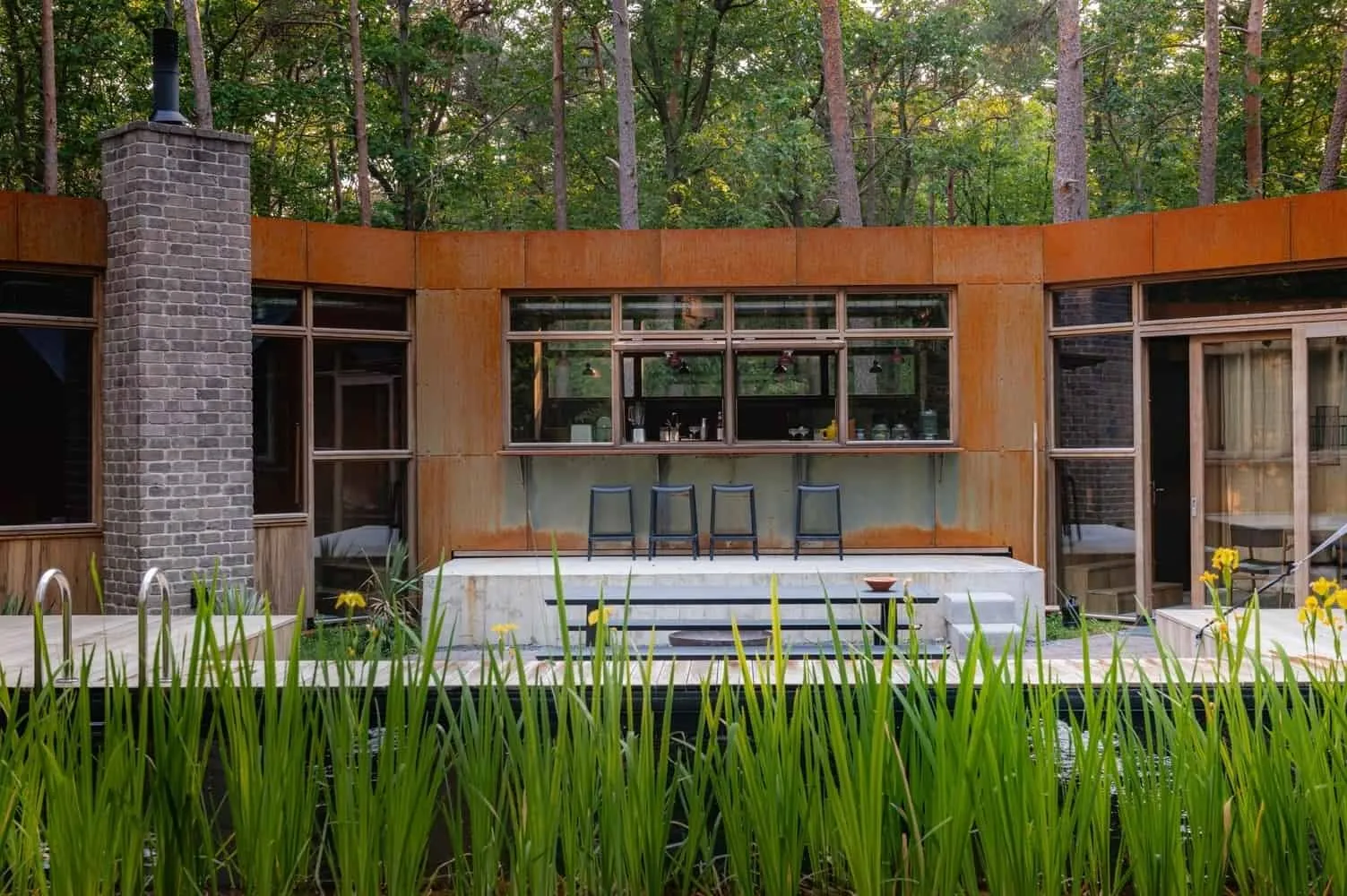 Photography © Kirsten Bos – Where She Goes
Photography © Kirsten Bos – Where She Goes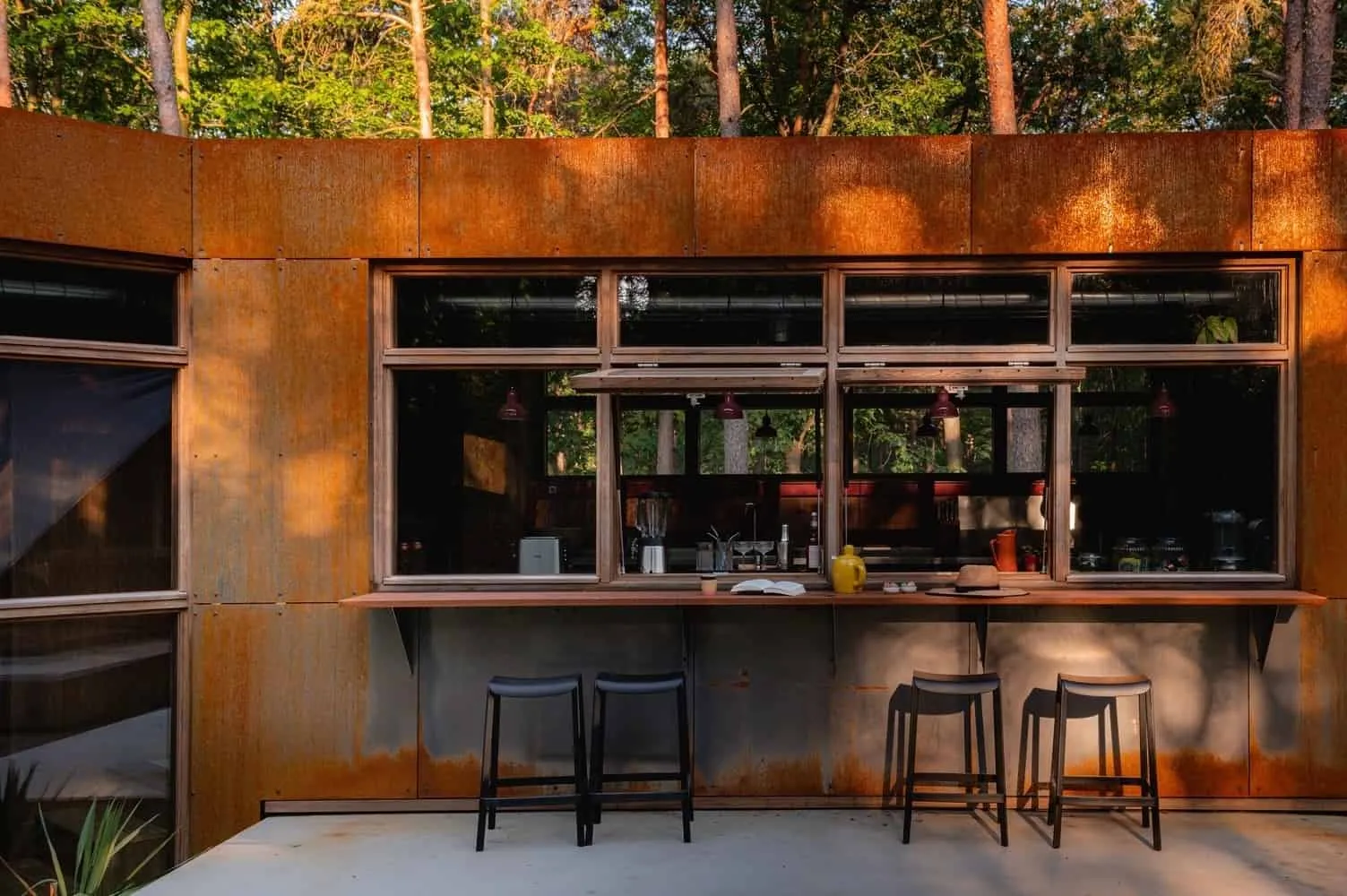 Photography © Kirsten Bos – Where She Goes
Photography © Kirsten Bos – Where She Goes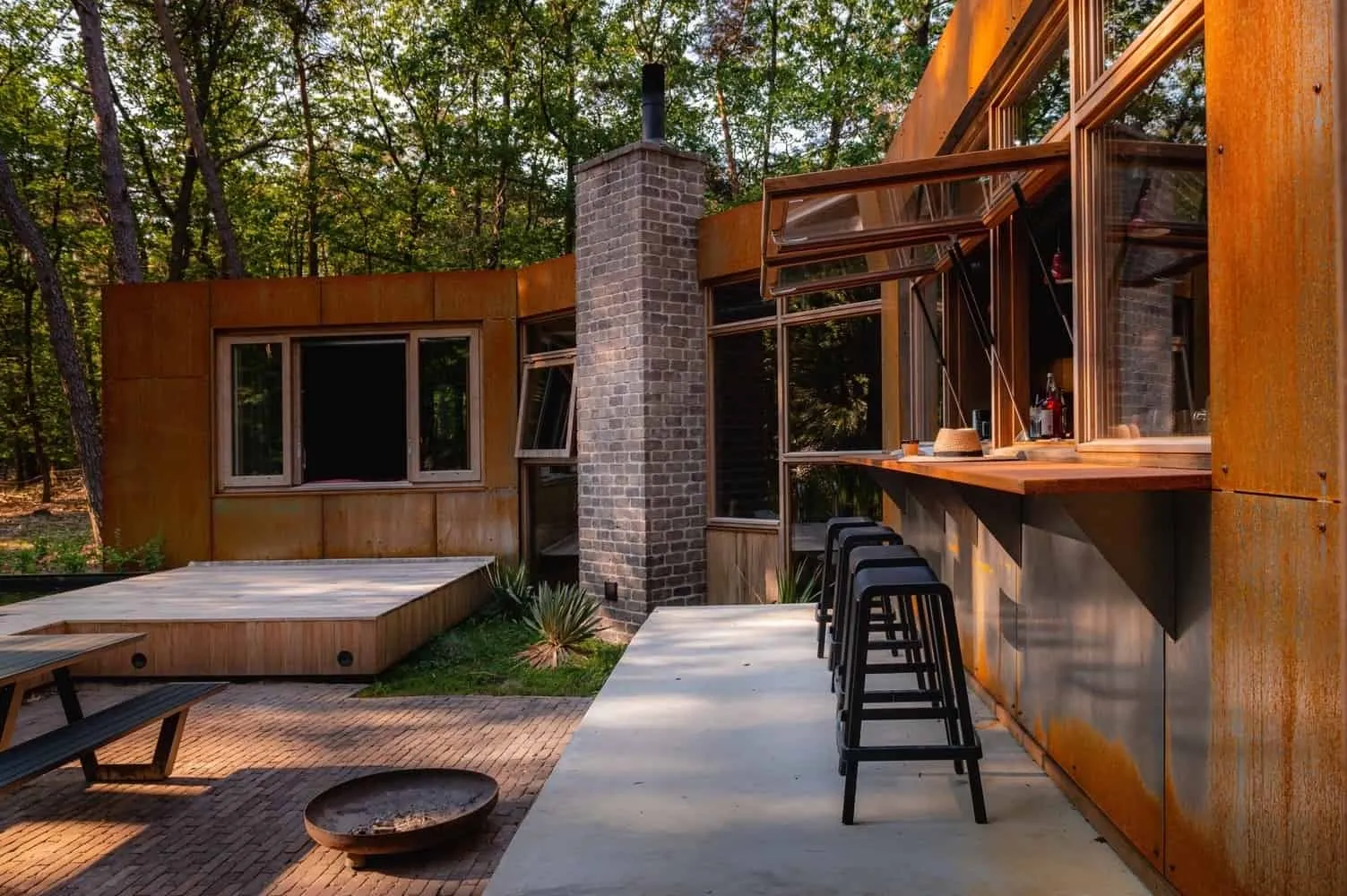 Photography © Kirsten Bos – Where She Goes
Photography © Kirsten Bos – Where She Goes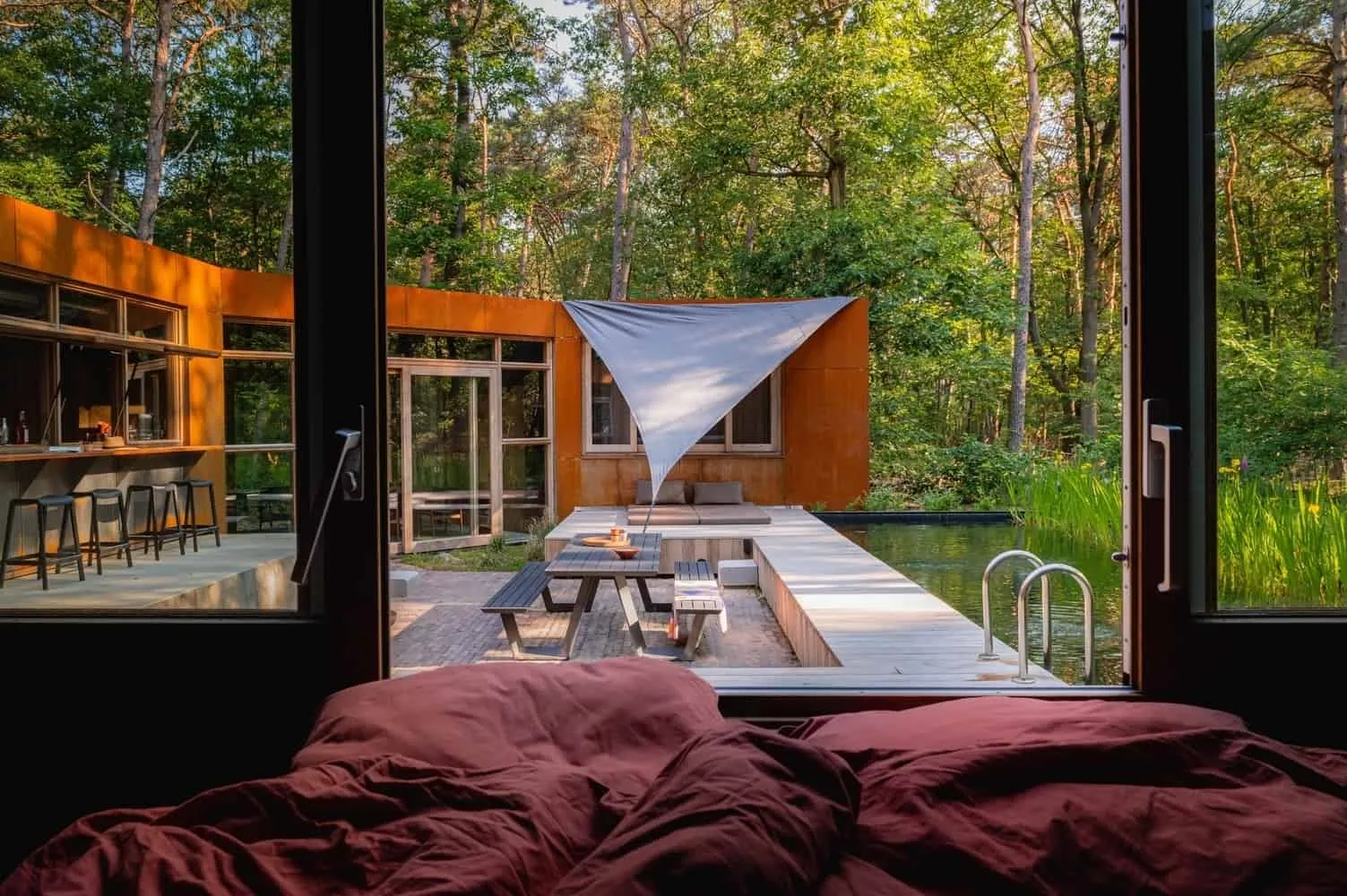 Photography © Kirsten Bos – Where She Goes
Photography © Kirsten Bos – Where She Goes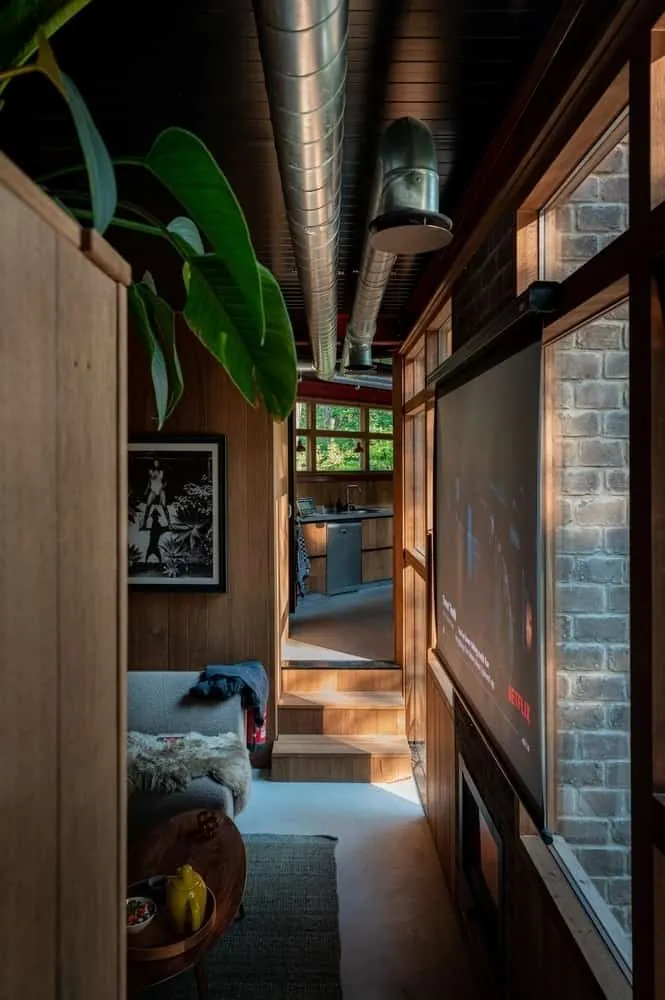 Photography © Kirsten Bos – Where She Goes
Photography © Kirsten Bos – Where She Goes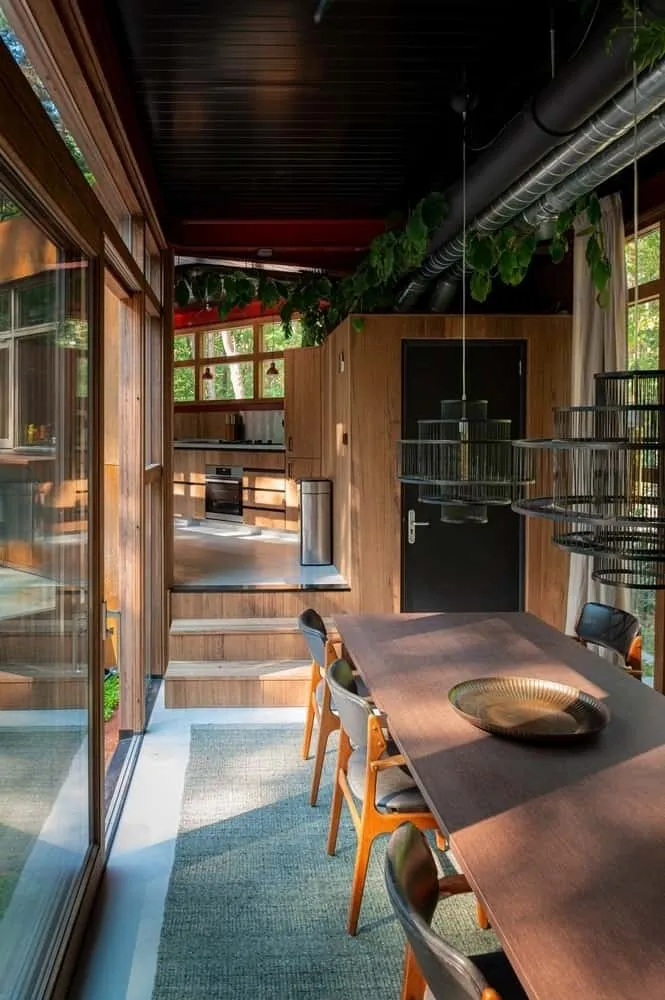 Photography © Kirsten Bos – Where She Goes
Photography © Kirsten Bos – Where She Goes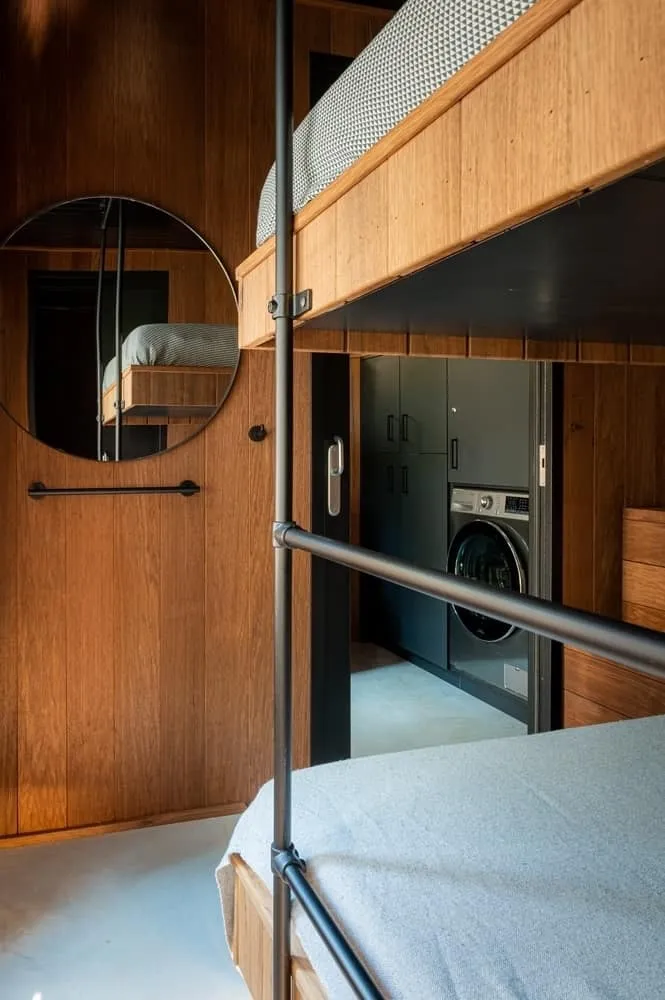 Photography © Kirsten Bos – Where She Goes
Photography © Kirsten Bos – Where She Goes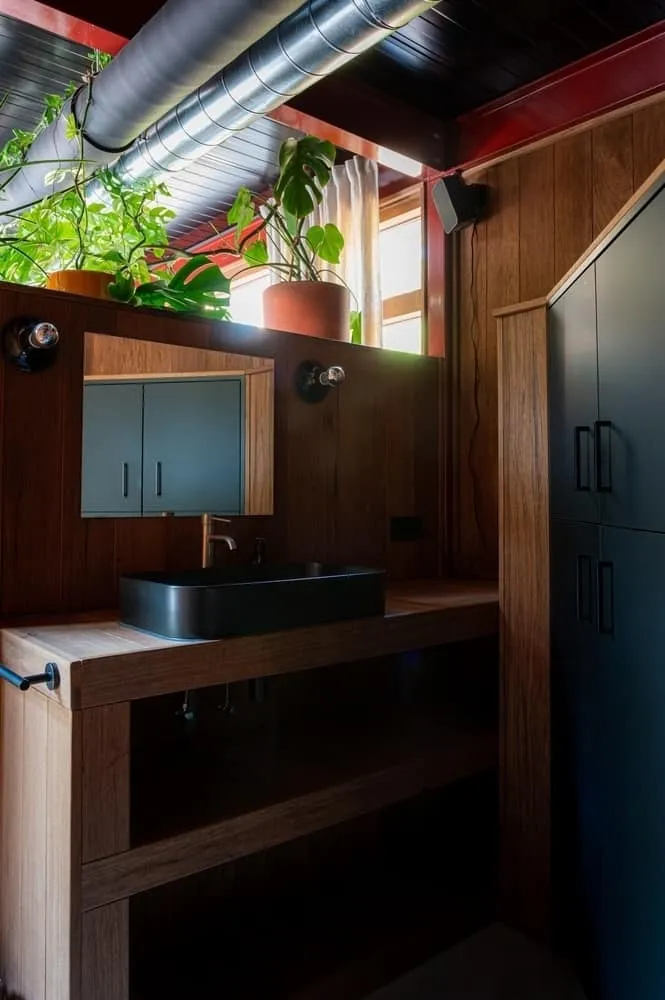 Photography © Kirsten Bos – Where She Goes
Photography © Kirsten Bos – Where She Goes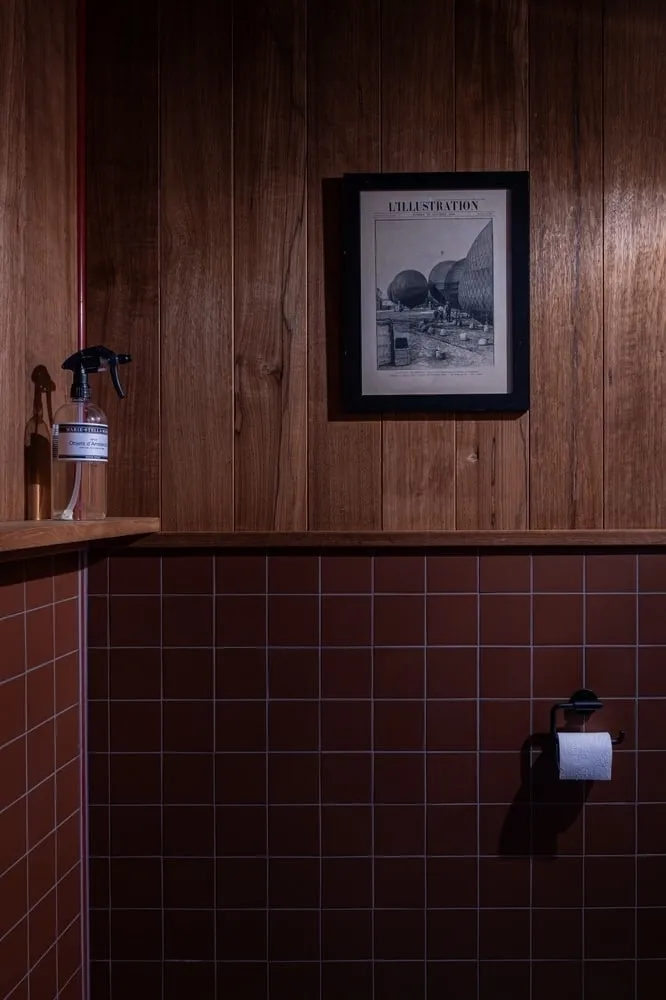 Photography © Kirsten Bos – Where She Goes
Photography © Kirsten Bos – Where She Goes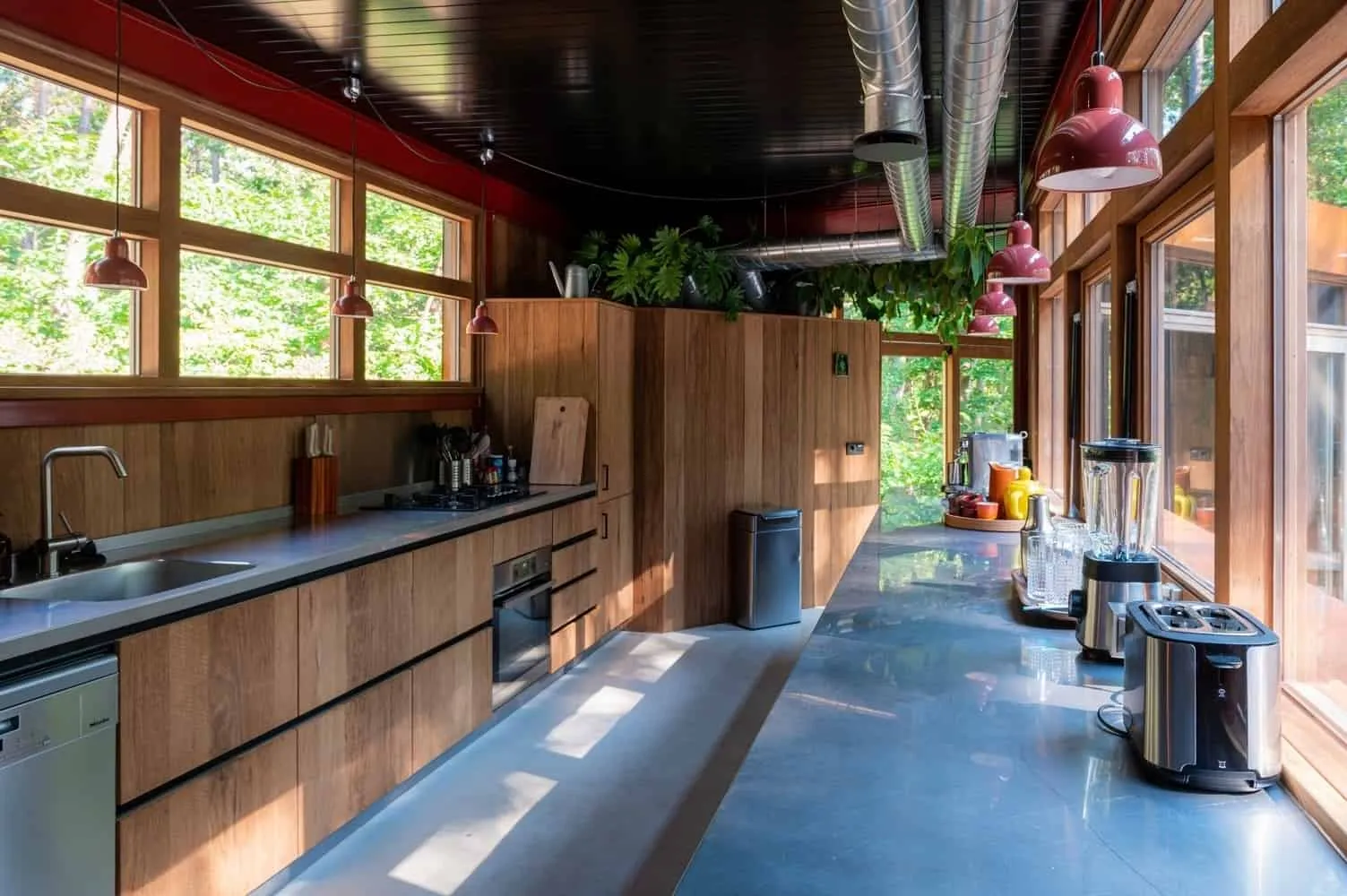 Photography © Kirsten Bos – Where She Goes
Photography © Kirsten Bos – Where She Goes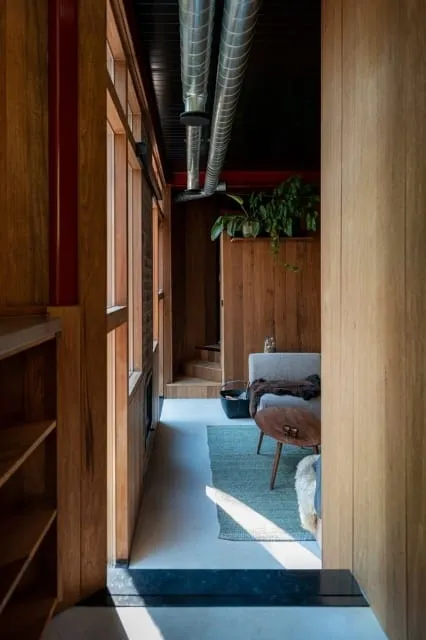 Photography © Kirsten Bos – Where She Goes
Photography © Kirsten Bos – Where She GoesMore articles:
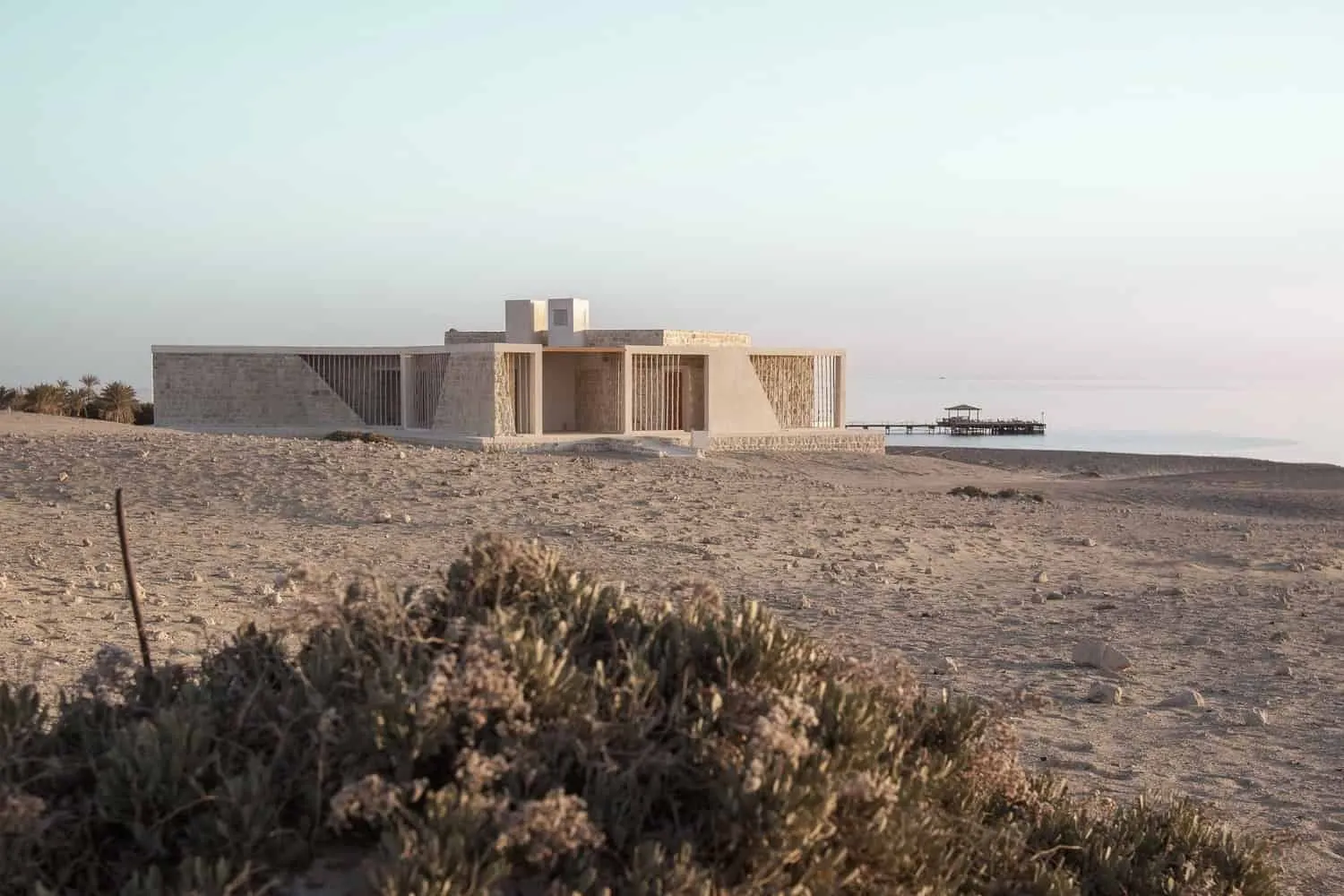 Coastal House 'Breath' by Karm Architecture Lab: Living Structure Created from Desert and Sea
Coastal House 'Breath' by Karm Architecture Lab: Living Structure Created from Desert and Sea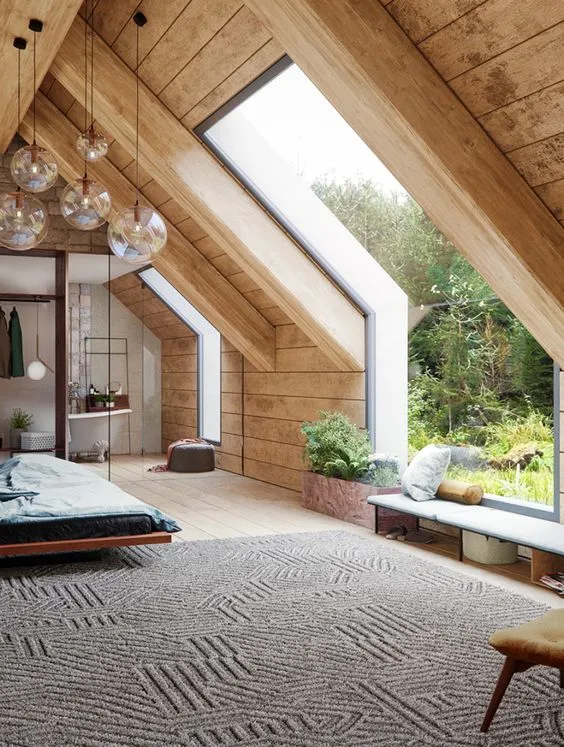 Impressive Models of Modern Wooden Houses
Impressive Models of Modern Wooden Houses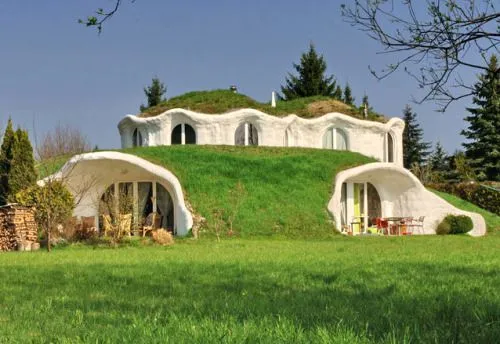 Impressive Houses Completely Hidden from the World
Impressive Houses Completely Hidden from the World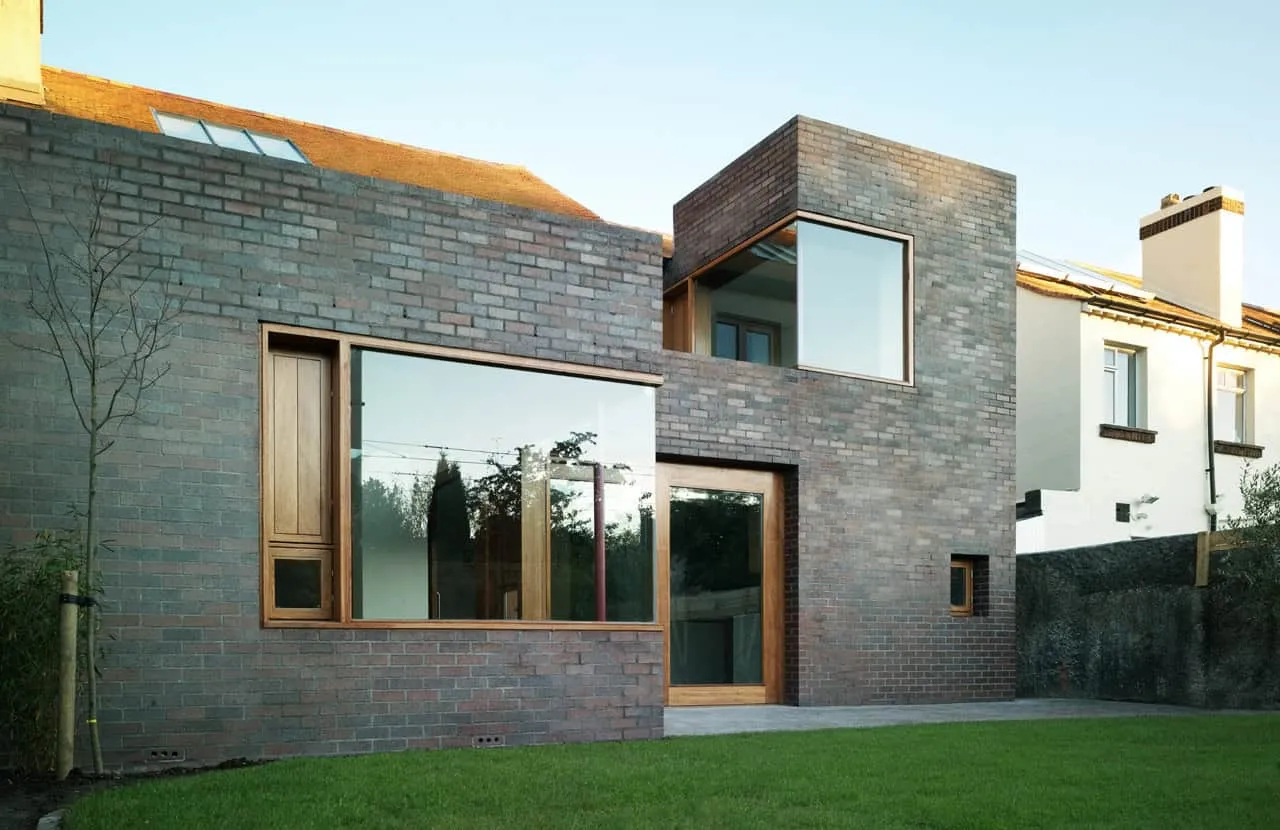 Brick Thickness Project by A2 Architects in Dublin, Ireland
Brick Thickness Project by A2 Architects in Dublin, Ireland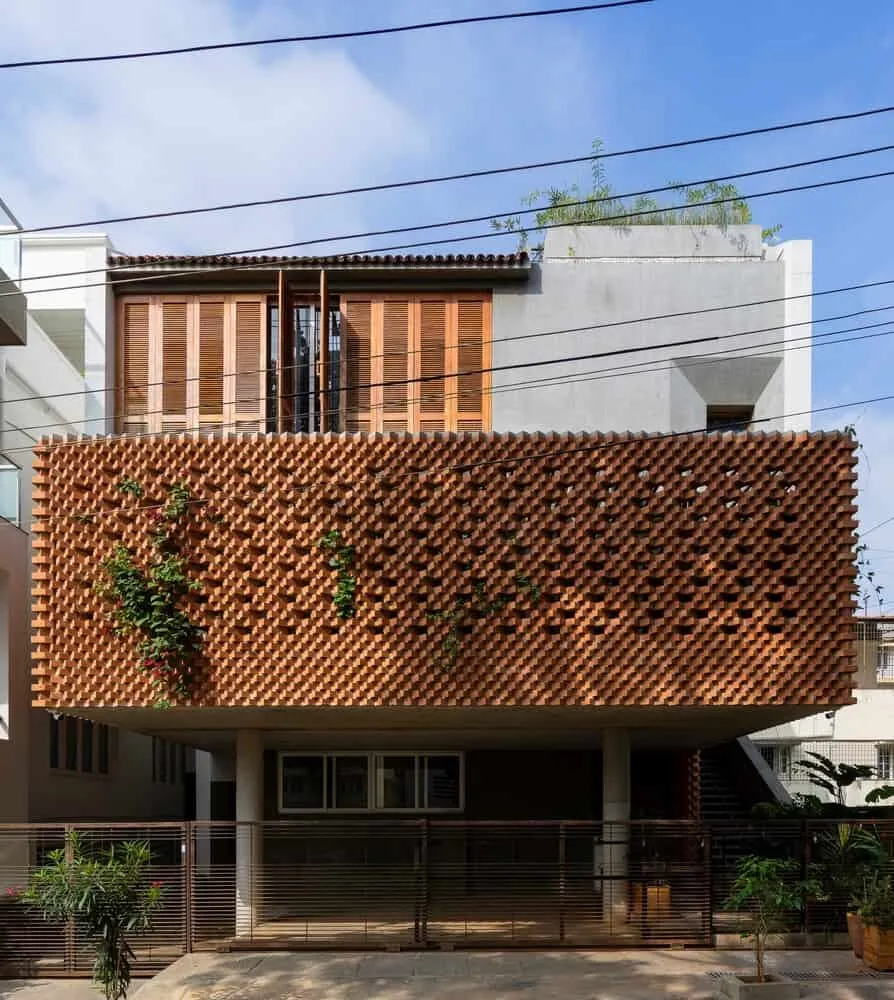 Brickly Affair Stone House by Greyscale Design Studio in Bangalore, India
Brickly Affair Stone House by Greyscale Design Studio in Bangalore, India Bridge Loan System: Using a Bridge Loan to Buy Your Dream Home
Bridge Loan System: Using a Bridge Loan to Buy Your Dream Home LIGHT AND ATTRACTIVE IDEAS FOR CHRISTMAS DECORATION
LIGHT AND ATTRACTIVE IDEAS FOR CHRISTMAS DECORATION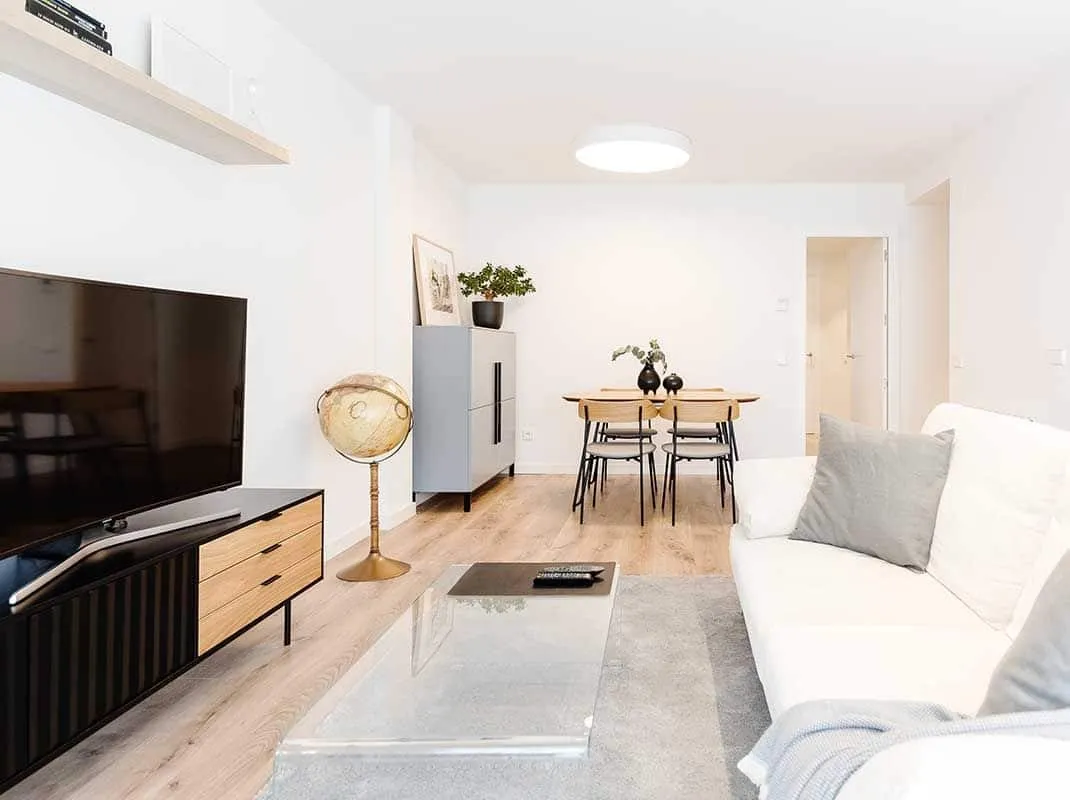 Bright Apartment with Perfect Interior Design
Bright Apartment with Perfect Interior Design