There can be your advertisement
300x150
C-Through House by Klopf Architecture: Modern Courtyard Living in Palo Alto
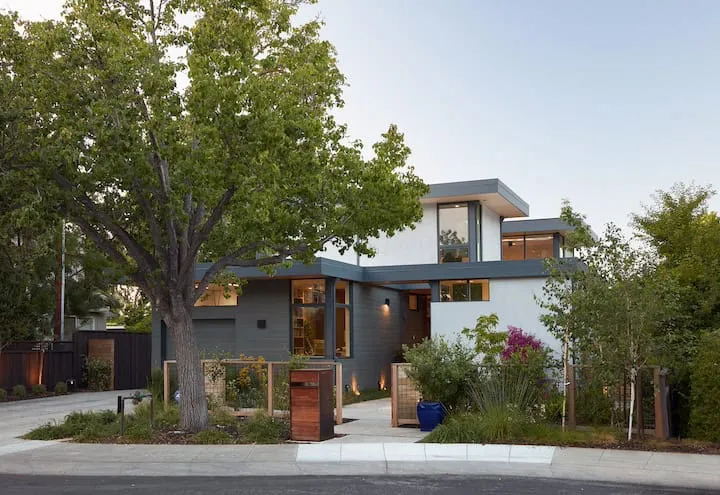
Completed in 2022, the C-Through House by Klopf Architecture demonstrates smart architectural solutions for both site constraints and lifestyle aspirations. Located in Palo Alto, California, this modern home was designed to maximize area on a compact lot while maintaining privacy, seamless indoor-outdoor flow, and low-profile aesthetics—all within FEMA flood elevation requirements.
C-Shape Configuration for Privacy and Flow
Essentially, the C-Through House is organized around a C-shaped contour, enclosing a small private courtyard while maintaining a spacious backyard. This layout ensures cross-ventilation, unobstructed solar access, and layered spatial experience. The main living area opens directly to both outdoor spaces, making nature central to daily life.
To further increase usable space, an Integrated Accessory Dwelling Unit (ADU) was fully incorporated into the main structure. Currently intended for guests, it also offers long-term flexibility and contributes to the total allowable building area according to local zoning regulations.
Designing Elegance Within Constraints
One of the most notable challenges was designing within FEMA flood regulations, which required floor levels to be approximately three feet above ground level. Klopf Architecture met this challenge gracefully—maintaining a low-profile massing and proportional balance while subtly elevating the house above surrounding elements.
Meticulous Spatial Planning for Modern Living
The home includes four bedrooms, one of which belongs to the ADU. The layout also features a music room, meditation chamber, and a family room with a cozy window bench. A large living and dining area, filled with natural light, visually extends to the surrounding landscape.
Native trees were carefully preserved around the perimeter of the lot, and additional plantings enhance the sense of seclusion—creating a private oasis within an ordinary suburban setting. Covered patios and glass walls encourage owners to fully enjoy the indoor-outdoor lifestyle year-round.
 Photos © Mariko Reed
Photos © Mariko Reed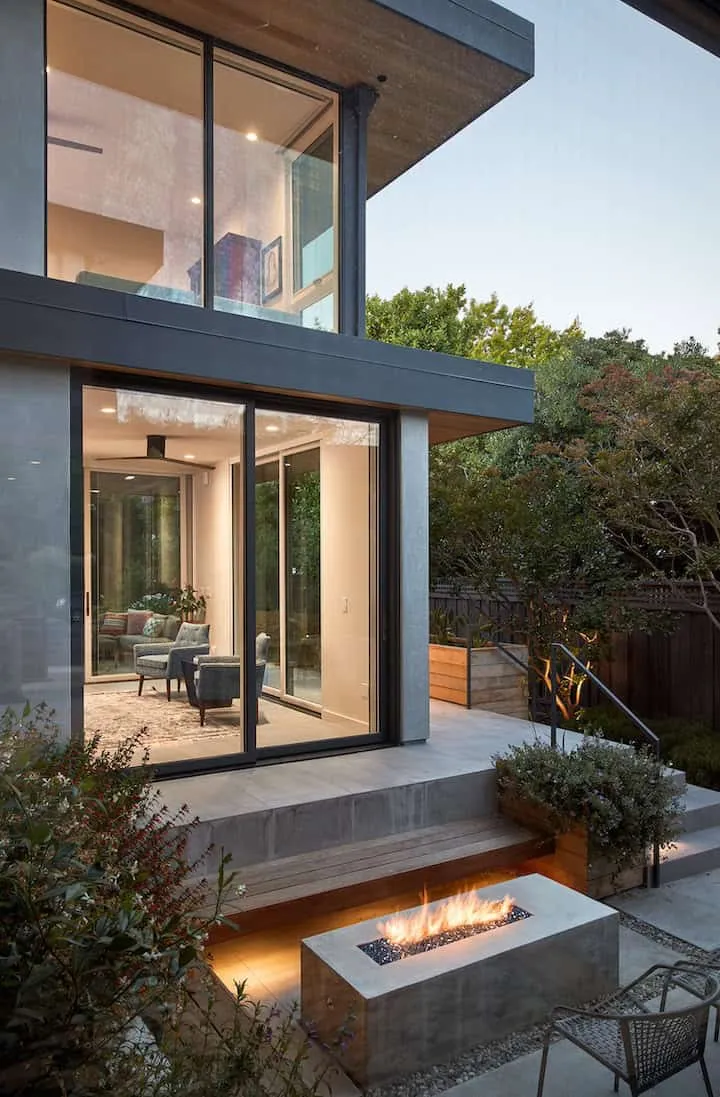 Photos © Mariko Reed
Photos © Mariko Reed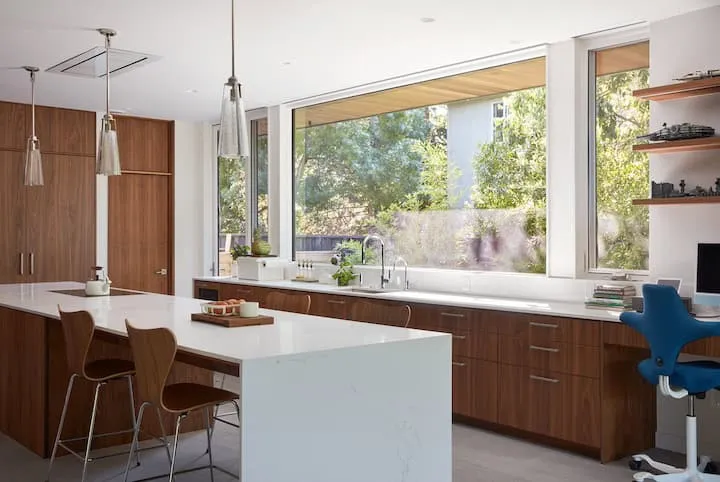 Photos © Mariko Reed
Photos © Mariko Reed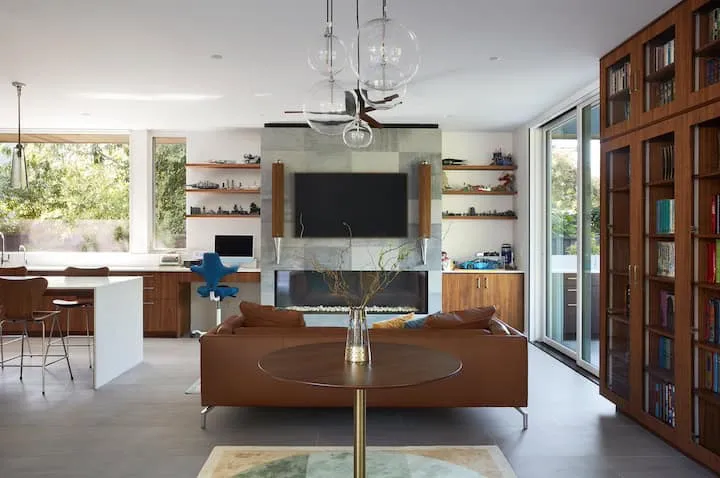 Photos © Mariko Reed
Photos © Mariko Reed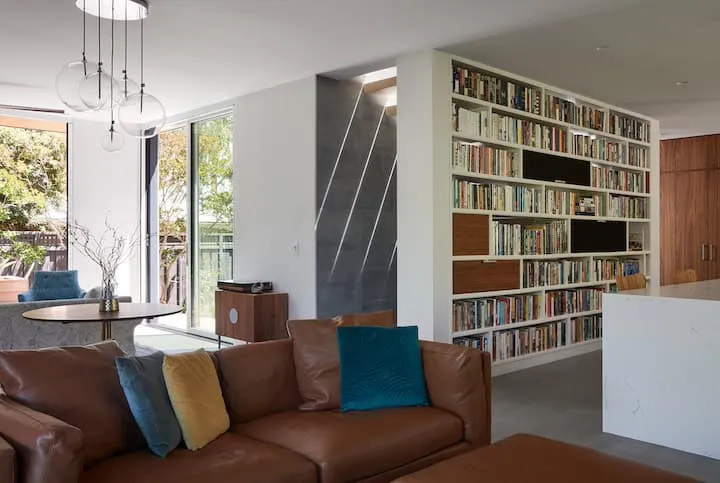 Photos © Mariko Reed
Photos © Mariko Reed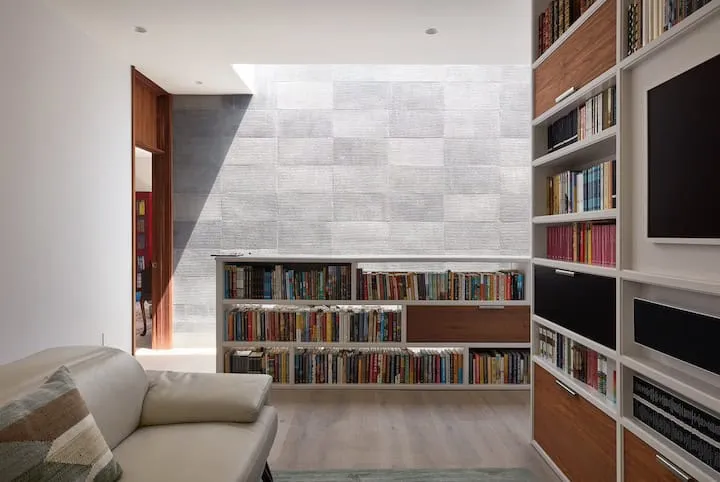 Photos © Mariko Reed
Photos © Mariko Reed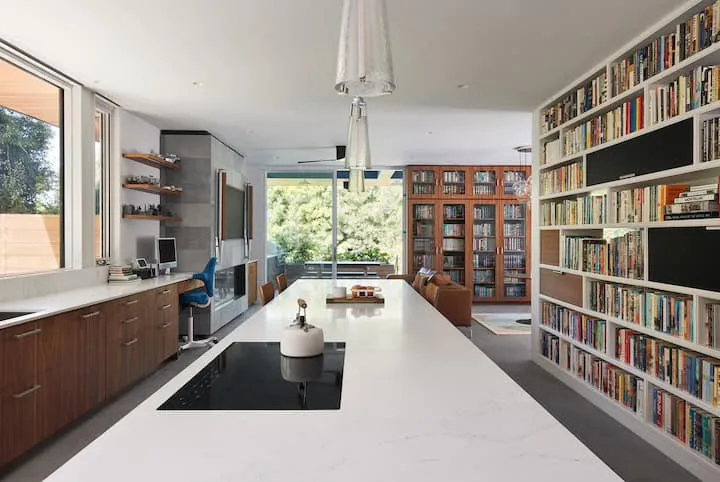 Photos © Mariko Reed
Photos © Mariko Reed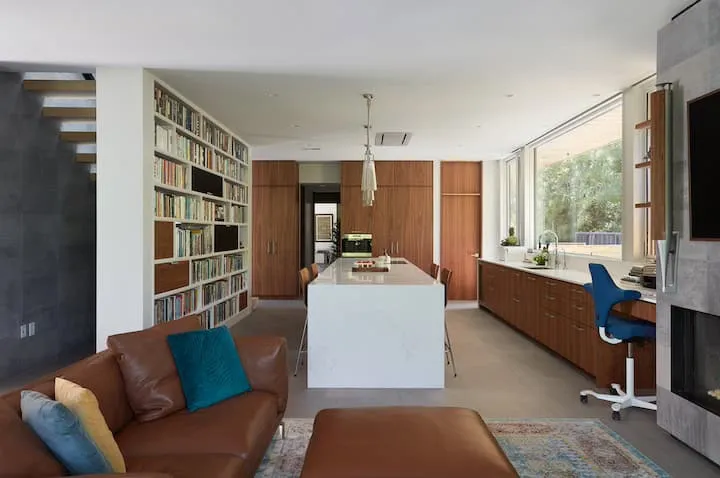 Photos © Mariko Reed
Photos © Mariko Reed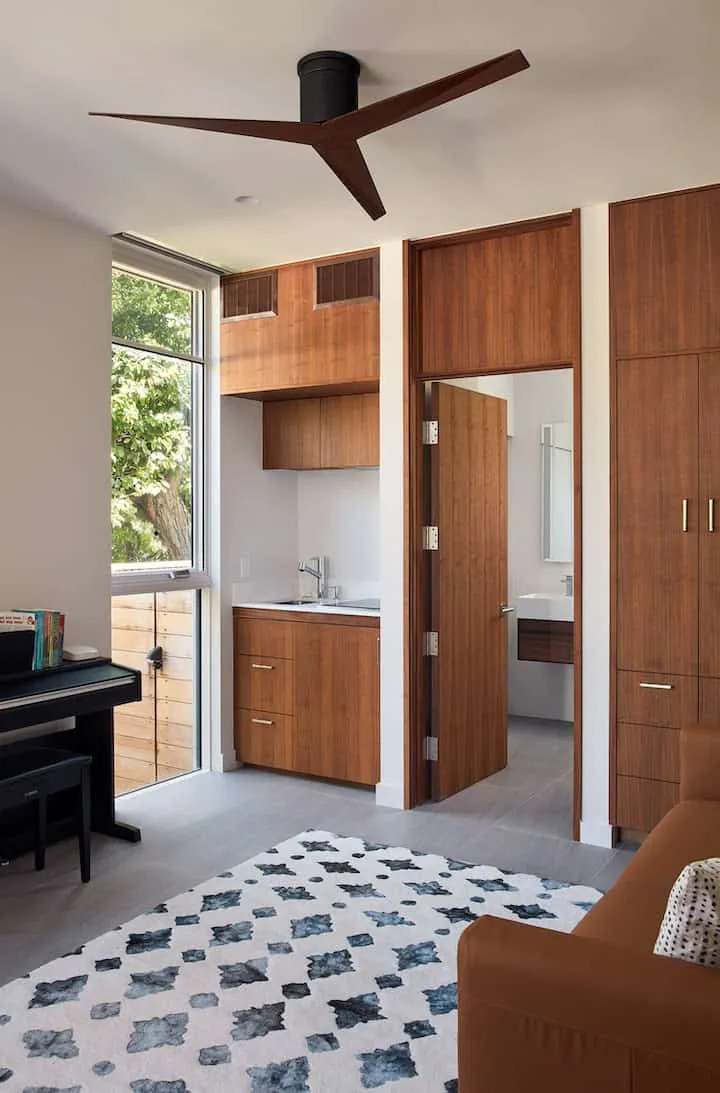 Photos © Mariko Reed
Photos © Mariko Reed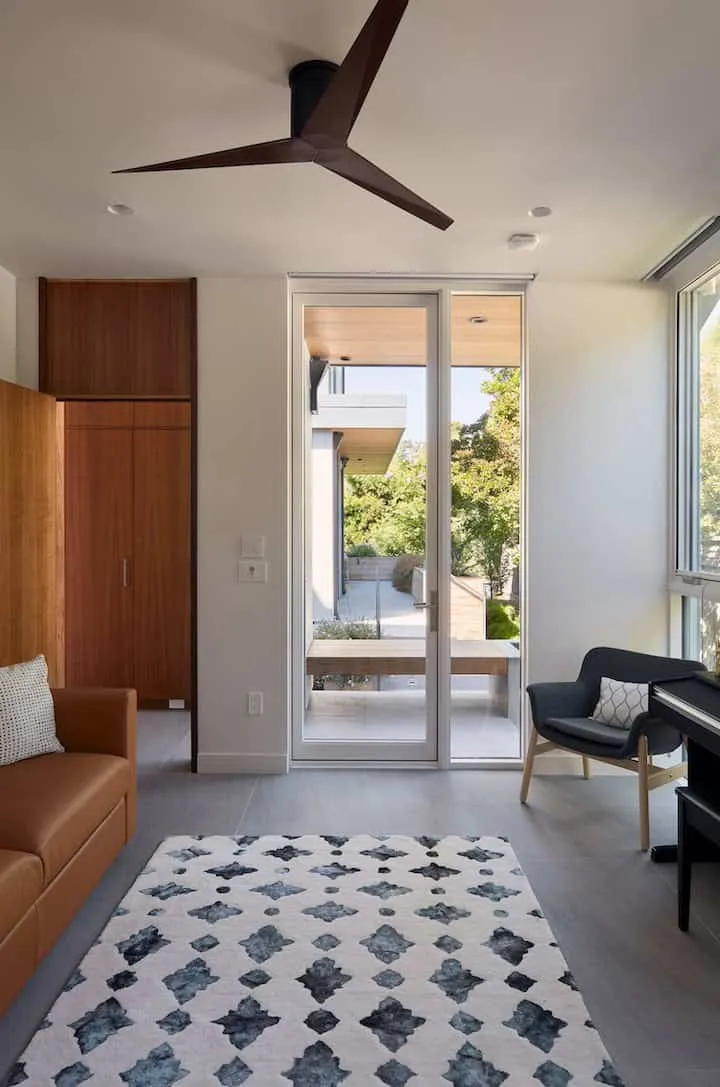 Photos © Mariko Reed
Photos © Mariko Reed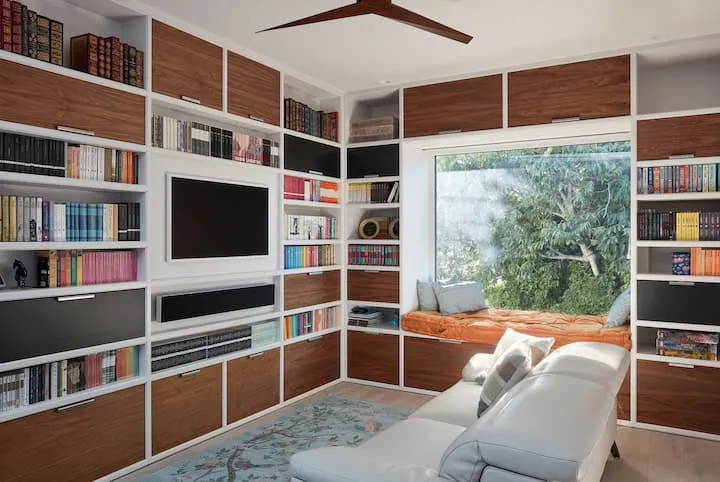 Photos © Mariko Reed
Photos © Mariko Reed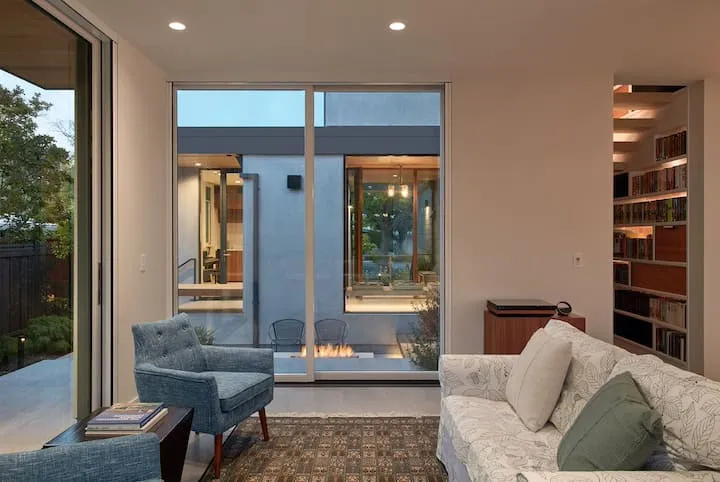 Photos © Mariko Reed
Photos © Mariko Reed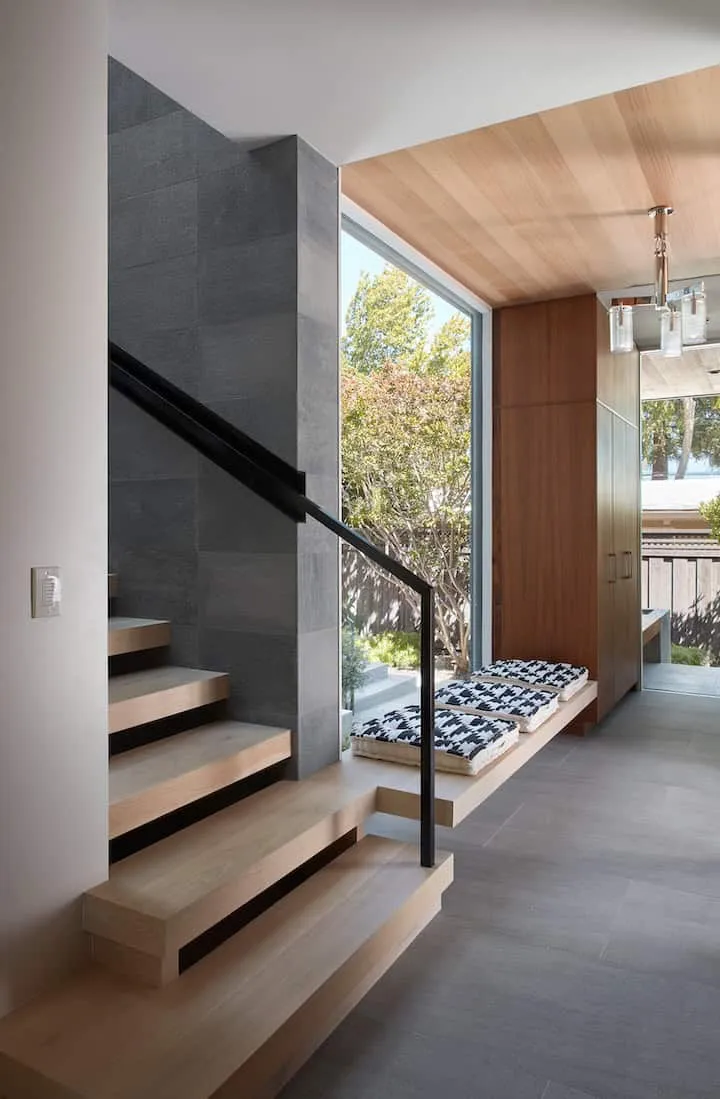 Photos © Mariko Reed
Photos © Mariko Reed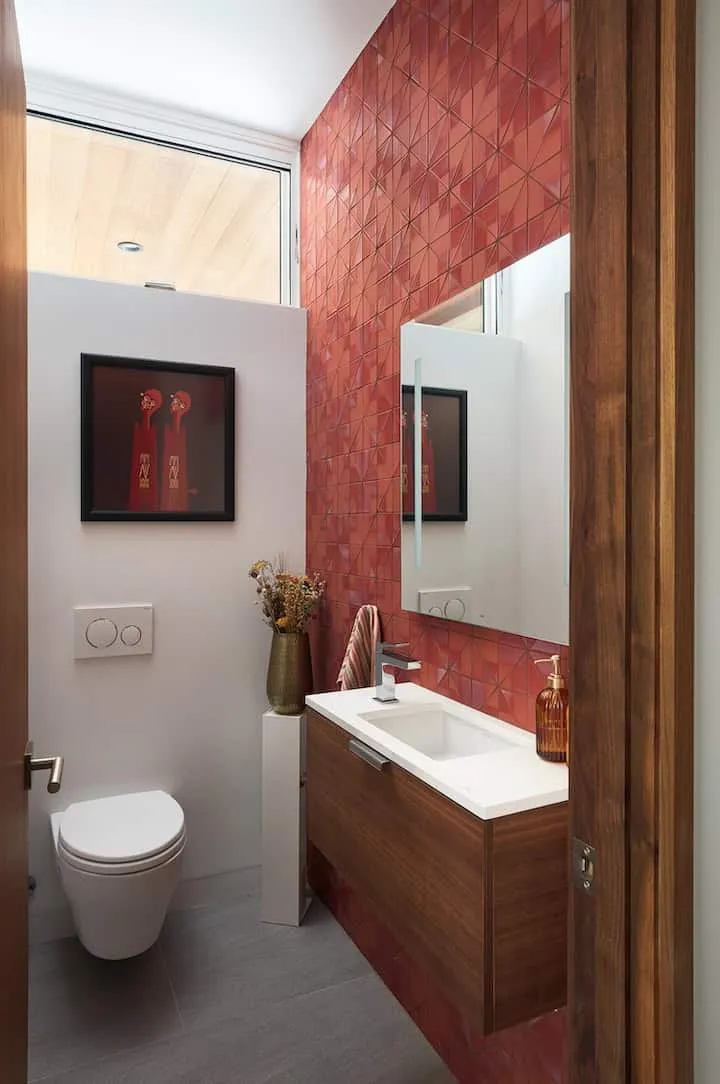 Photos © Mariko Reed
Photos © Mariko Reed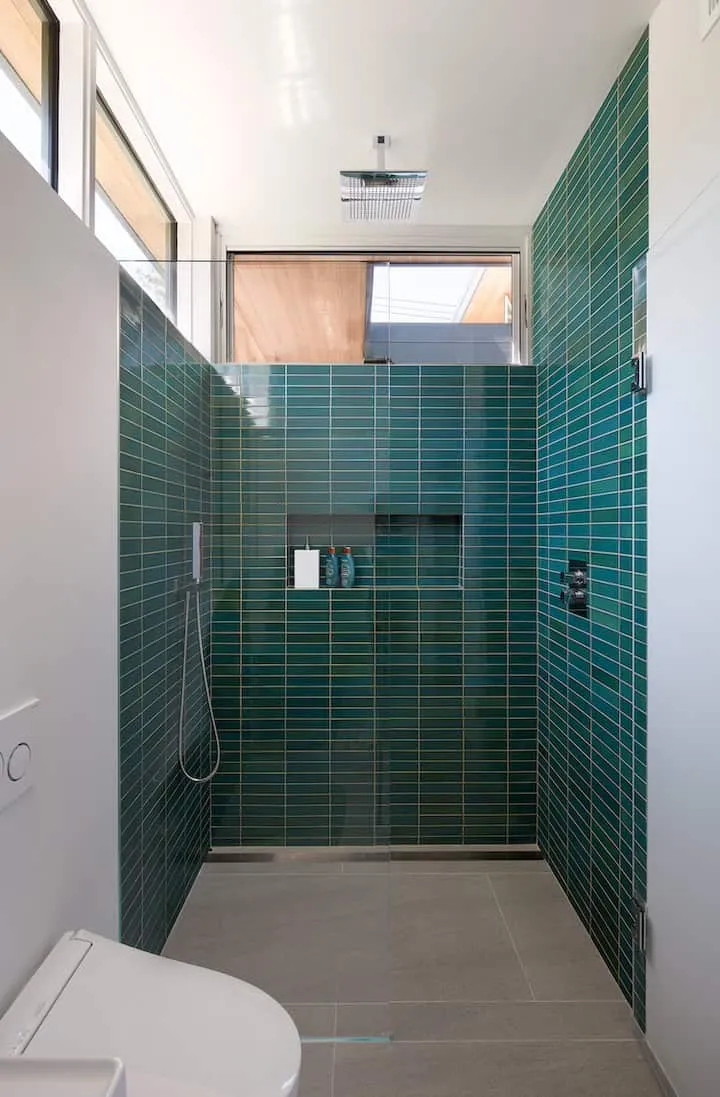 Photos © Mariko Reed
Photos © Mariko Reed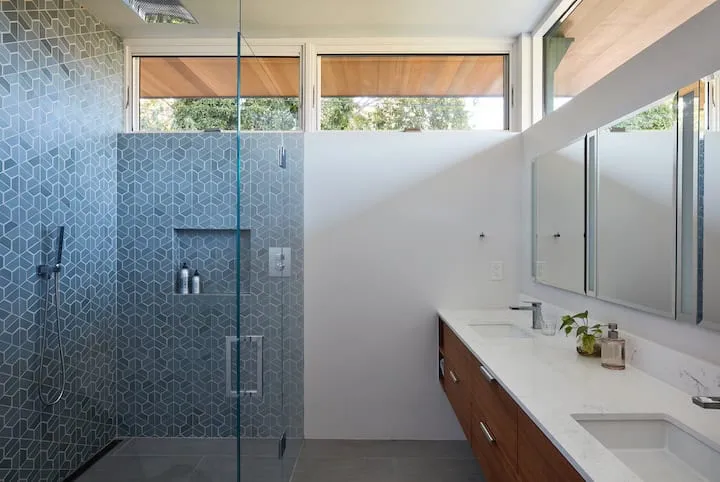 Photos © Mariko Reed
Photos © Mariko Reed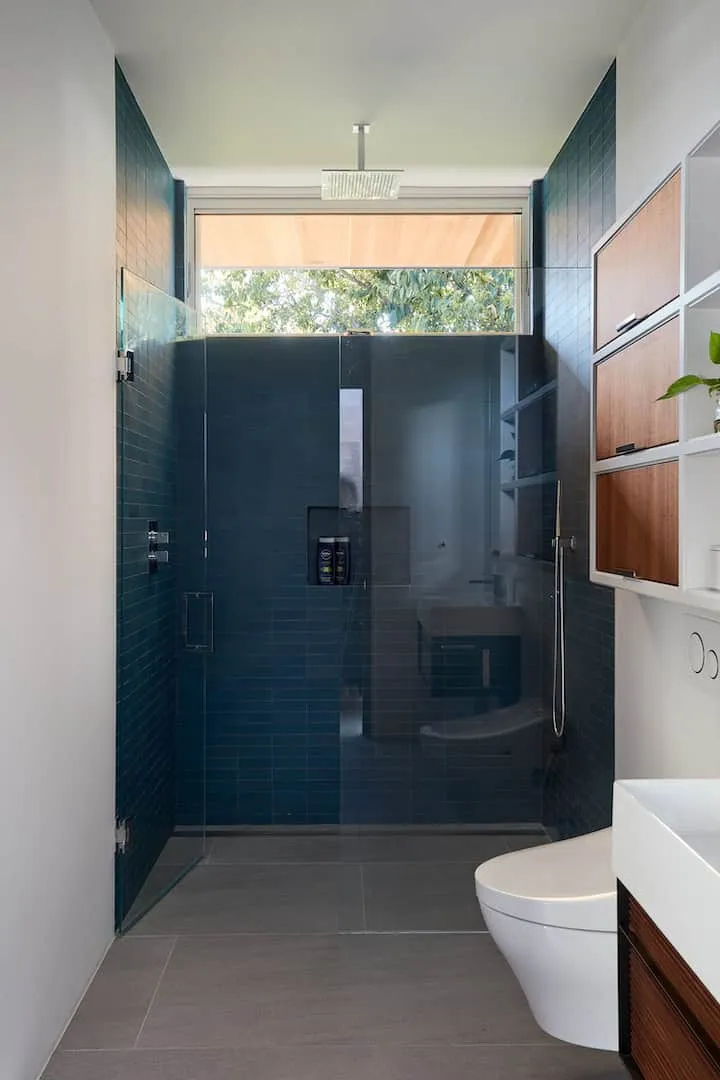 Photos © Mariko Reed
Photos © Mariko Reed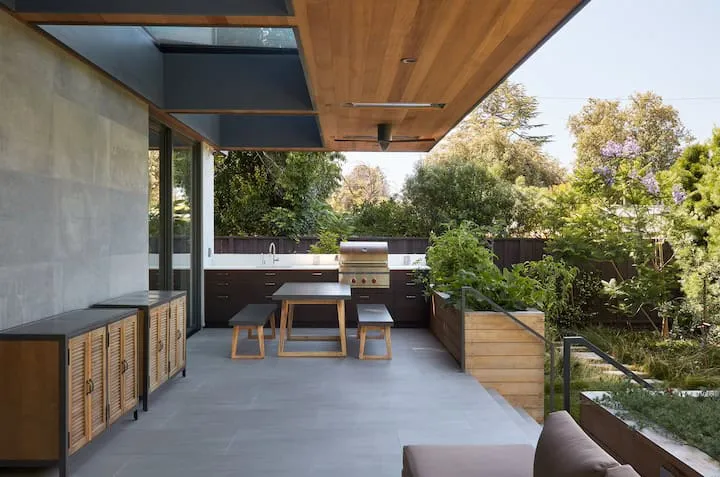 Photos © Mariko Reed
Photos © Mariko Reed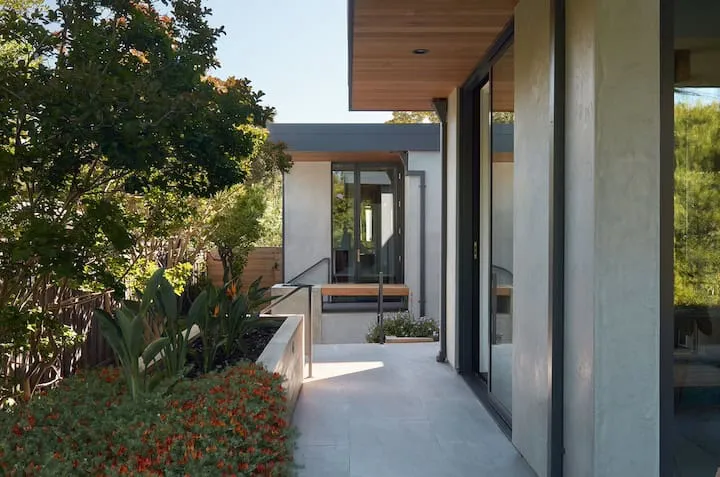 Photos © Mariko Reed
Photos © Mariko Reed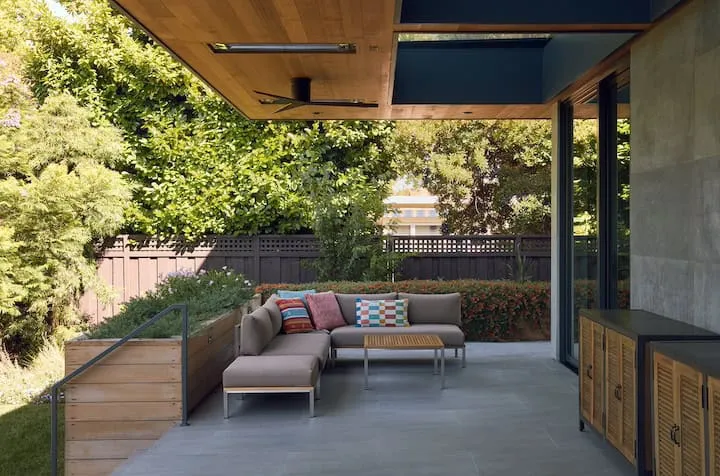 Photos © Mariko Reed
Photos © Mariko Reed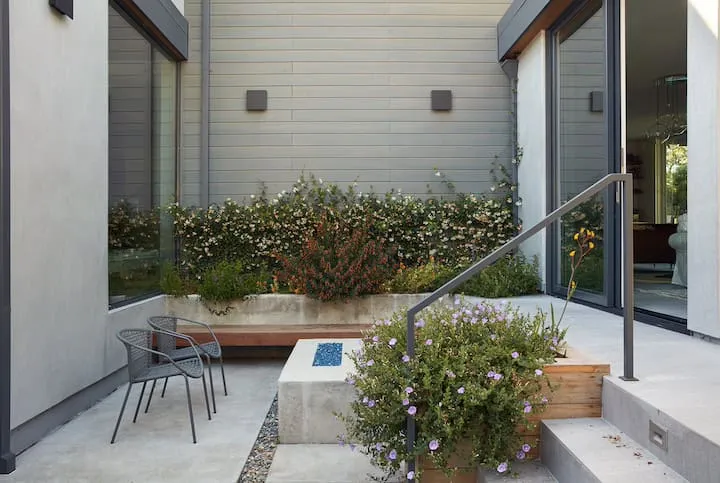 Photos © Mariko Reed
Photos © Mariko Reed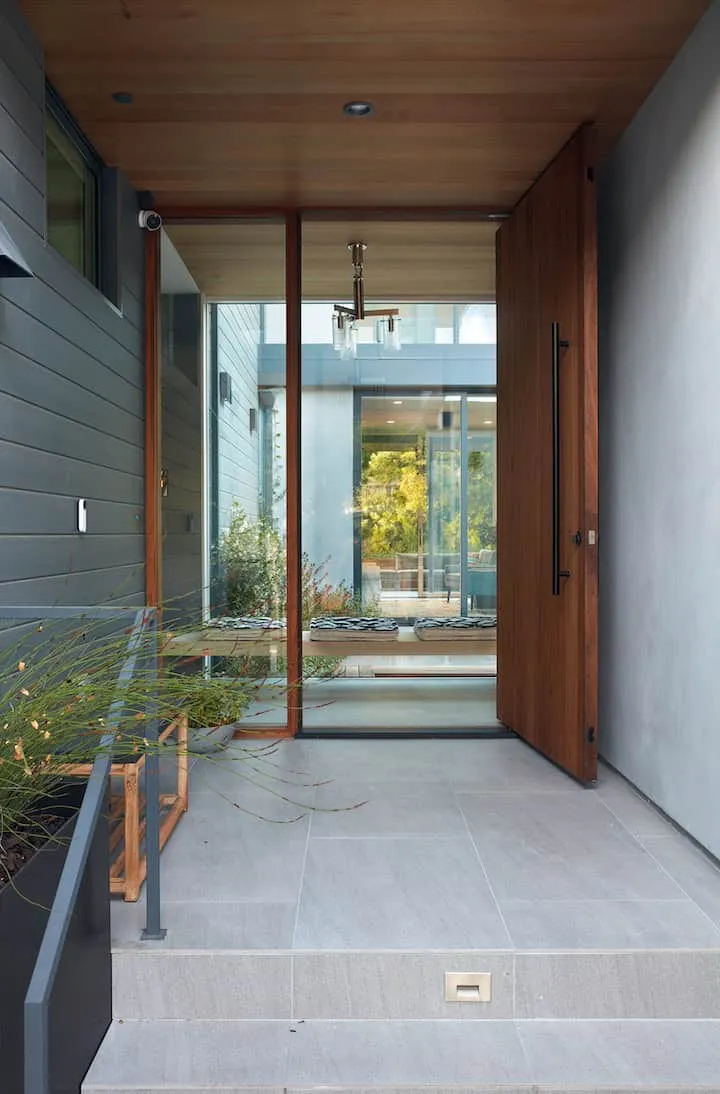 Photos © Mariko Reed
Photos © Mariko Reed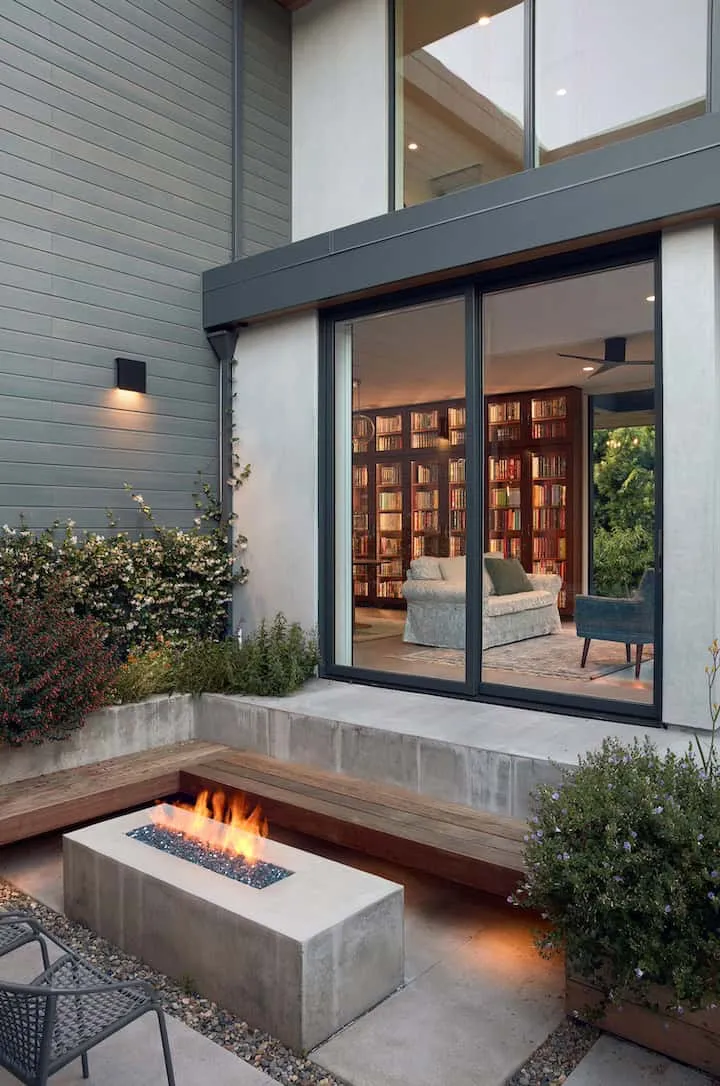 Photos © Mariko Reed
Photos © Mariko Reed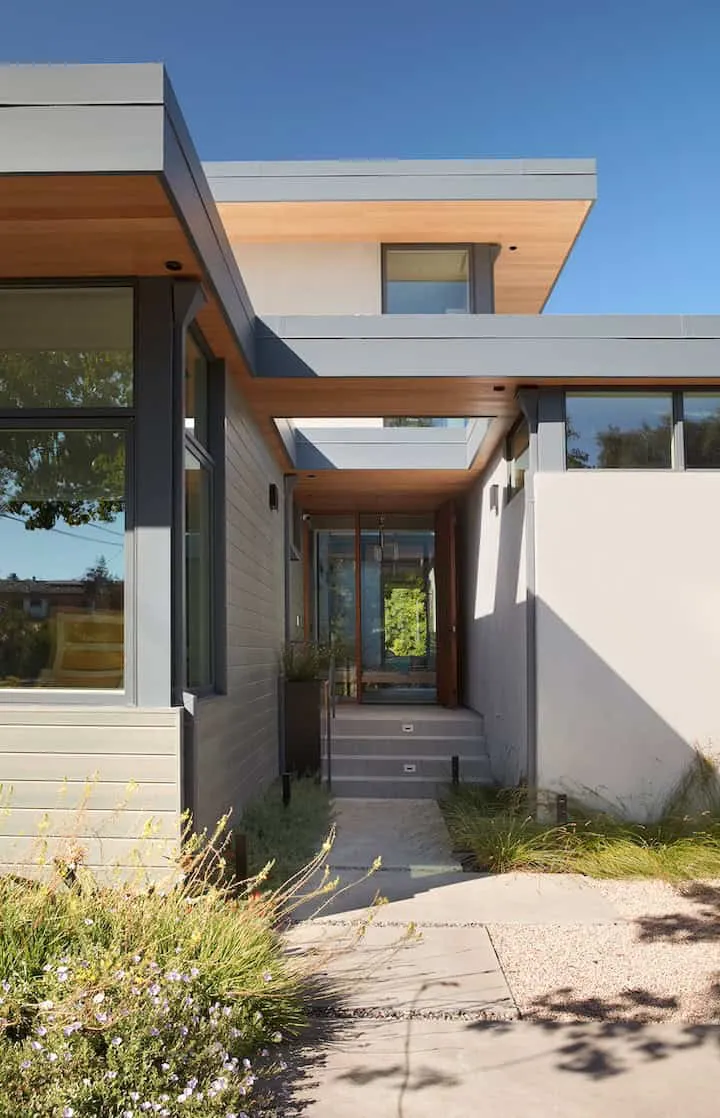 Photos © Mariko Reed
Photos © Mariko Reed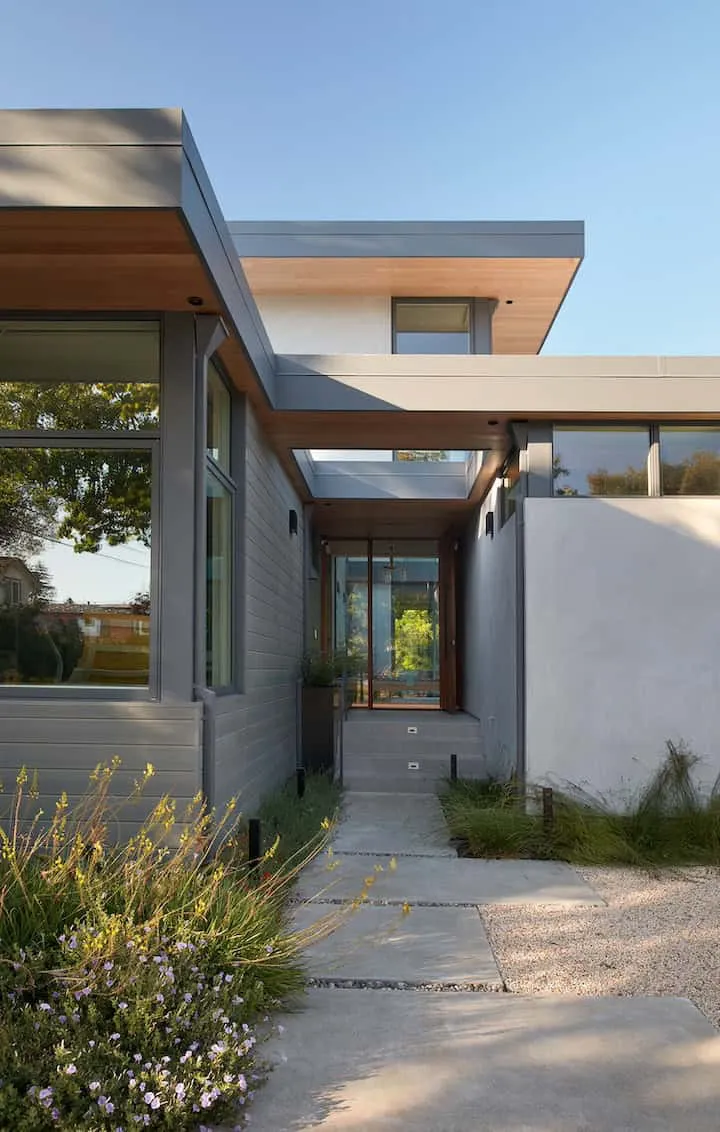 Photos © Mariko Reed
Photos © Mariko ReedMore articles:
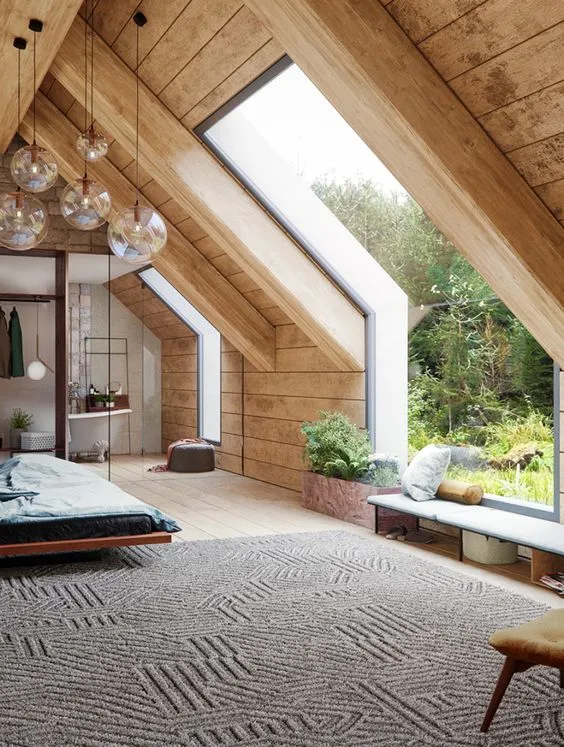 Impressive Models of Modern Wooden Houses
Impressive Models of Modern Wooden Houses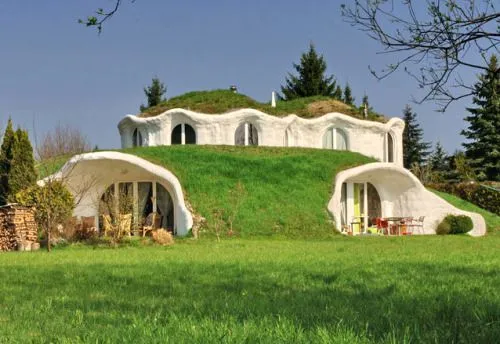 Impressive Houses Completely Hidden from the World
Impressive Houses Completely Hidden from the World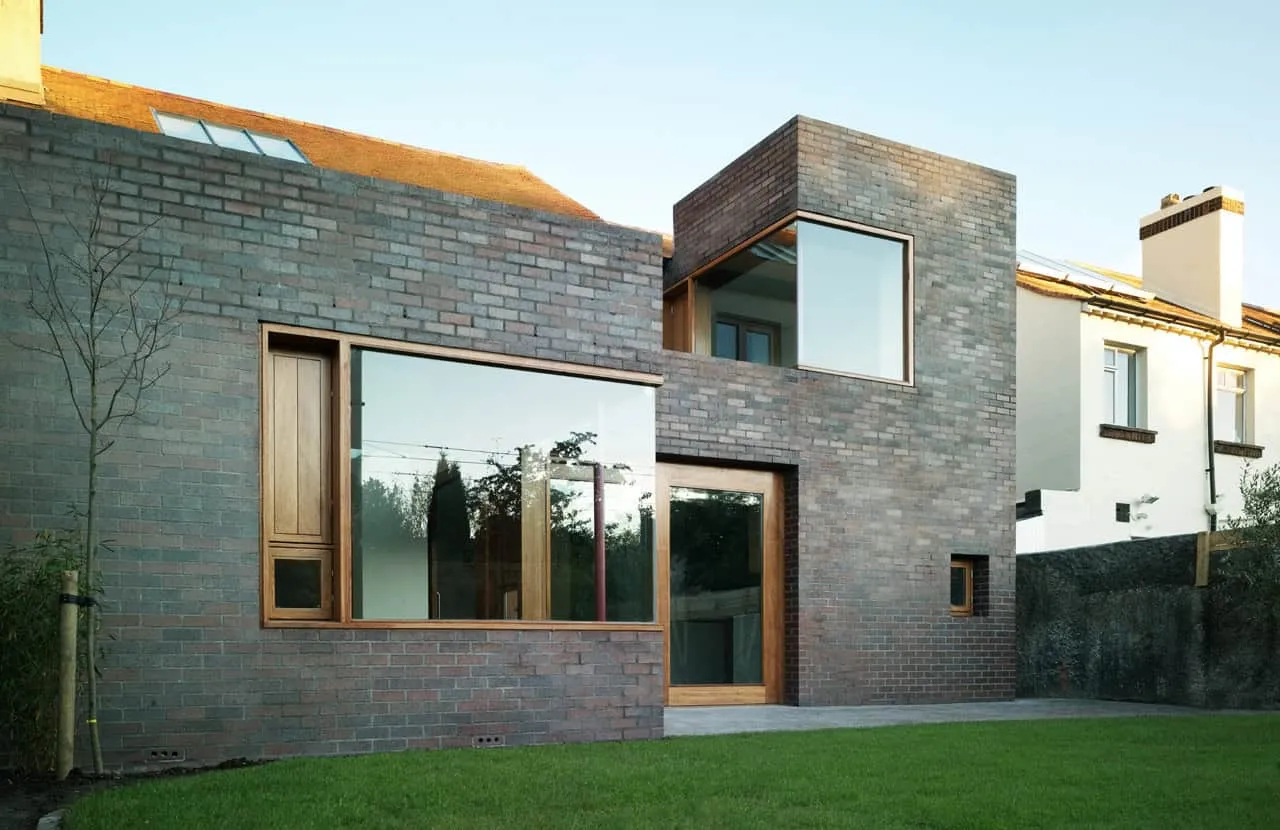 Brick Thickness Project by A2 Architects in Dublin, Ireland
Brick Thickness Project by A2 Architects in Dublin, Ireland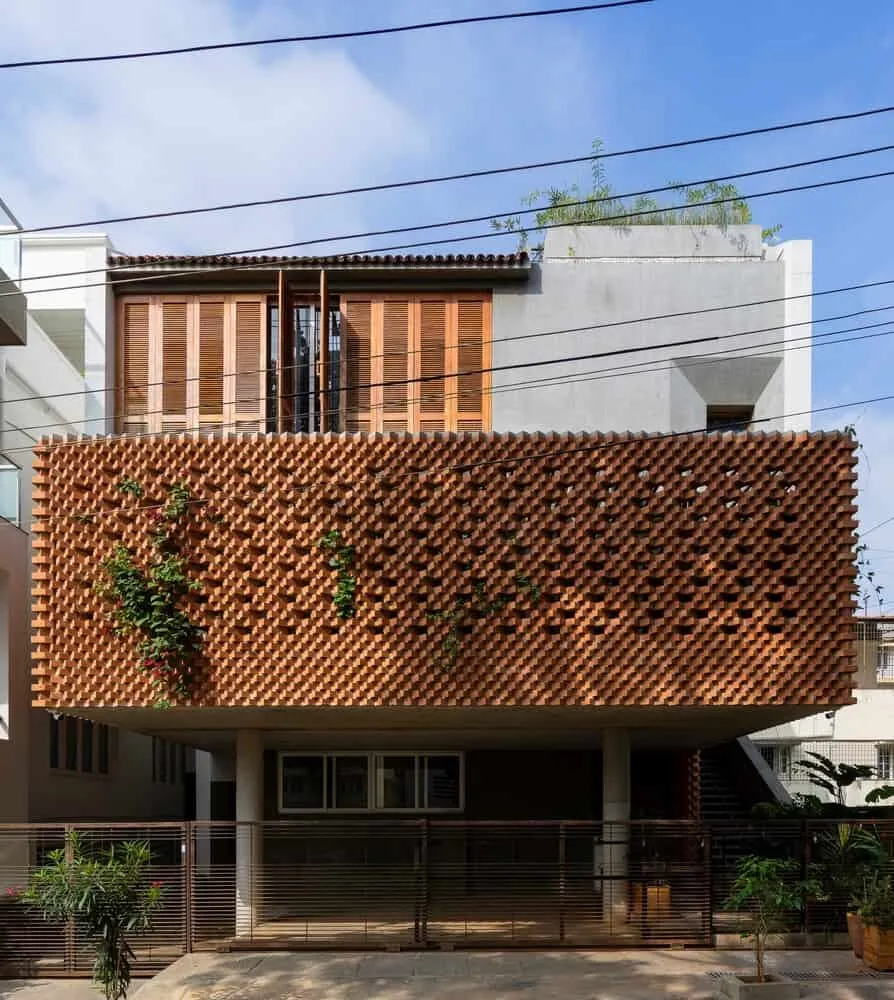 Brickly Affair Stone House by Greyscale Design Studio in Bangalore, India
Brickly Affair Stone House by Greyscale Design Studio in Bangalore, India Bridge Loan System: Using a Bridge Loan to Buy Your Dream Home
Bridge Loan System: Using a Bridge Loan to Buy Your Dream Home LIGHT AND ATTRACTIVE IDEAS FOR CHRISTMAS DECORATION
LIGHT AND ATTRACTIVE IDEAS FOR CHRISTMAS DECORATION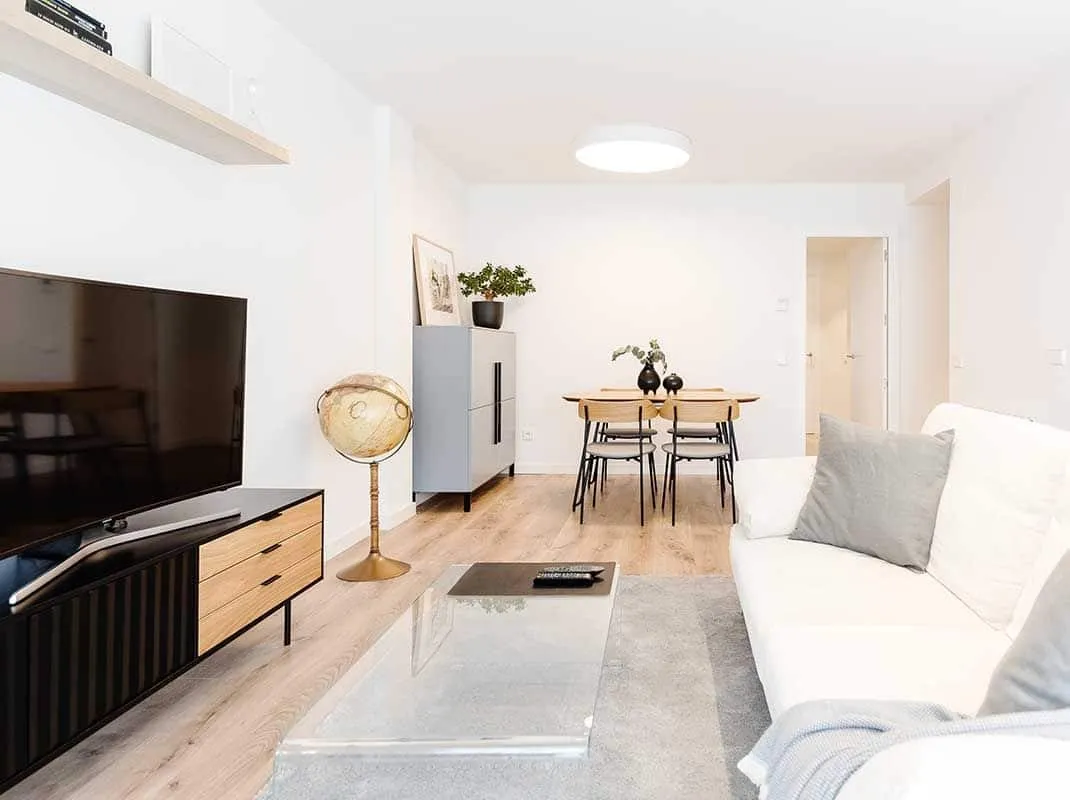 Bright Apartment with Perfect Interior Design
Bright Apartment with Perfect Interior Design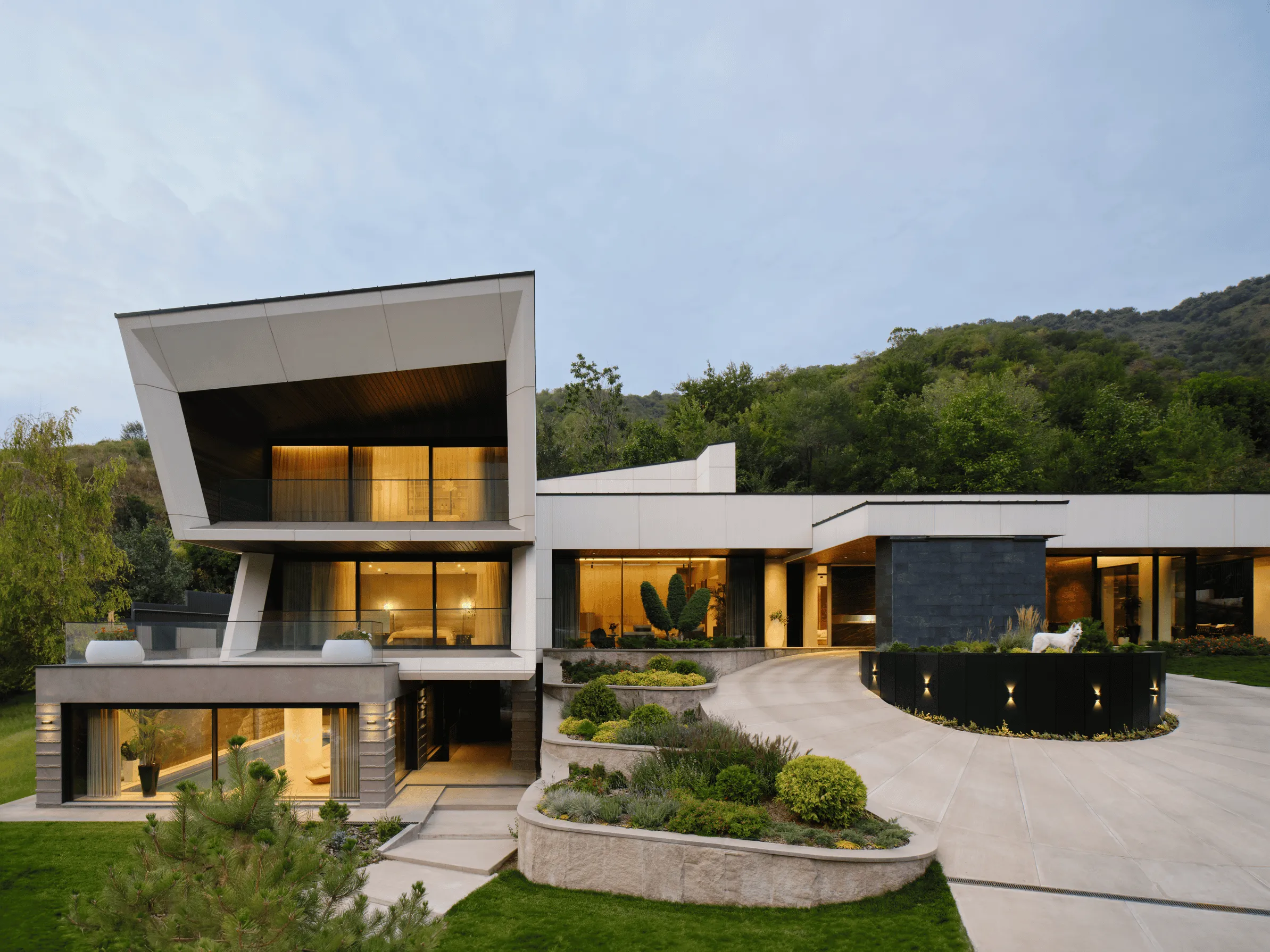 Bright and Colorful House in Almaty by Alexander Pechko and Daniil Malyshev
Bright and Colorful House in Almaty by Alexander Pechko and Daniil Malyshev