There can be your advertisement
300x150
BMT House by K.A Studio + AD9 Architects in Vietnam
Project: BMT House
Architects: K.A Studio + AD9 Architects
Location: Vietnam
Area: 6,458 sq ft
Year: 2020
Photography by: Hiroyuki Oki
BMT House by K.A Studio + AD9 Architects
The BMT House is a beautiful, compact modern residence designed for a young couple who loves nature and life's core values. It was developed through collaboration between K.A Studio and AD9 Architects, both Vietnamese studios based in Ho Chi Minh City.
The BMT House is our way of retelling the story of wonderful memories belonging to this young couple, their love for nature and life's fundamental values. They shared with us stories from their childhood, growing up in a simple poetic house with a tiled roof surrounded by an abundance of green garden, the poetic and mesmerizing sound of birds singing harmonizing with the stream's noise in the yard.
The house is located in a newly developing urban area to the north of Buon Ma Thuot city. Like most current urban and rural planning projects with completed infrastructure and transportation systems, we were granted a square and flat plot despite its highland location. Our main goal was to create a house that could withstand the local climate while preserving the uniqueness and familiarity of traditional architecture, simultaneously opening new horizons. We worked on designing a home that we hope will become a place to showcase the couple's beautiful memories and begin an exciting future for their family.
The functional blocks were formed naturally and continuously, with clearly defined private and common zones. We aimed to make the boundaries between spaces almost non-existent, without distinct main or auxiliary areas, so that each part of the house, garden, and stream are all connected, inseparable and interdependent in creating the core values of the structure. Regarding the construction of the house, the first floor consists of a living room and kitchen connected by an aisle floating above the stream. The relaxation zone is located at the back, surrounded by privacy and tranquility of the garden. The second floor features a reading area and home office with two bedrooms intertwined with a buffer space of green plants.
Everyday activities in this house are encouraged to spread across different zones, all directed towards the main garden (the heart of the structure). From there, functional blocks are connected through buffer spaces sheltered by a spacious roof where residents can be engaged and mixed with nature. Buffer spaces inside and outside the house are designed to ensure natural airflow, so closed and open areas can fully benefit from nature, receiving sunlight and air currents throughout the day. The roof structure reflects architectural morphology according to the evolution of low- and high-functionality blocks. A gentle slope gives the building a lower profile, limits precipitation, and gradually reduces direct solar exposure to interior zones. From a distance, the roof creates an overlapping and flexible rhythm.
Materials used include exposed concrete with rustic wood texture, natural woods, and stones—organic and eco-friendly materials that provide a local touch while ensuring modern comfort. Two years after the construction of the BMT House, we feel its presence and experience more deeply the traditional values transferred from the couple's childhood home, how they connect and transform into present and future moments. This house will become a place where children grow, nourished by the charm of nature. We want to convey through this project a call to protect and expand the spirit of traditional architecture amid the hustle and noise of urban life, showing how every architectural project can be created to protect and nurture beauty within the human soul.
–AD9 Architects
More articles:
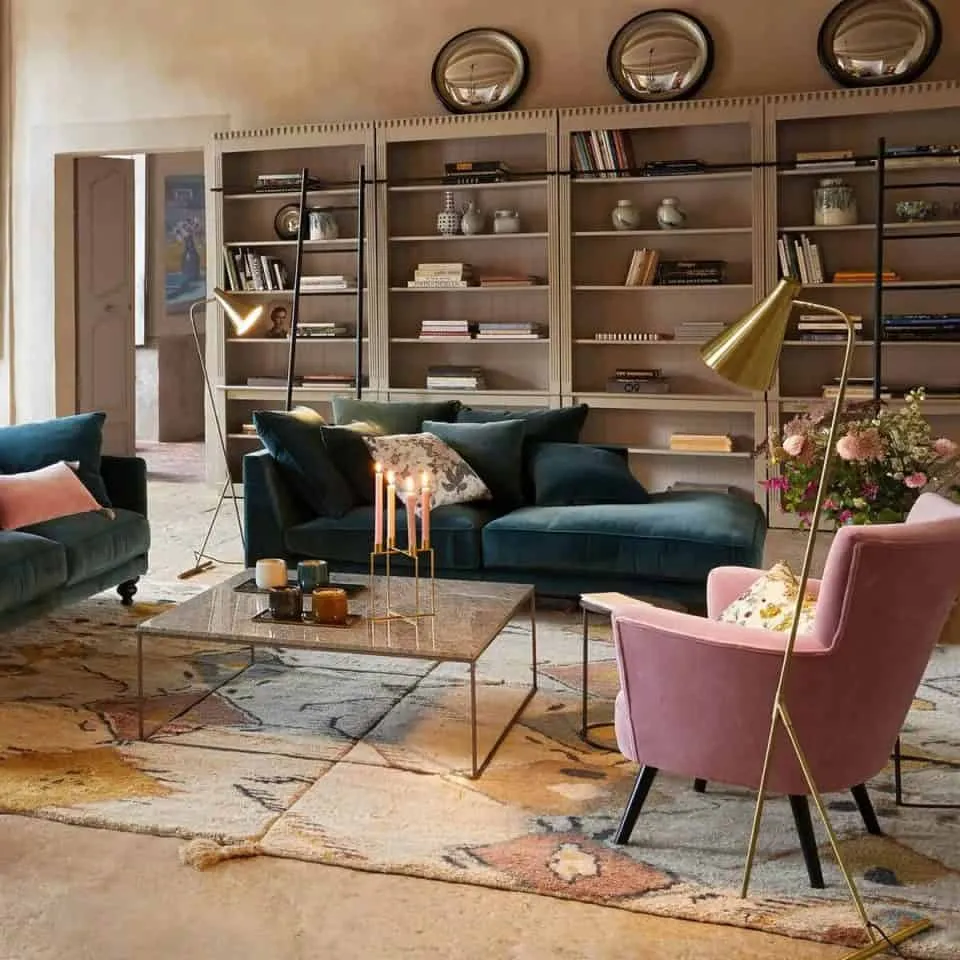 Start the New Year with a Magical Mirror for Wall Decoration
Start the New Year with a Magical Mirror for Wall Decoration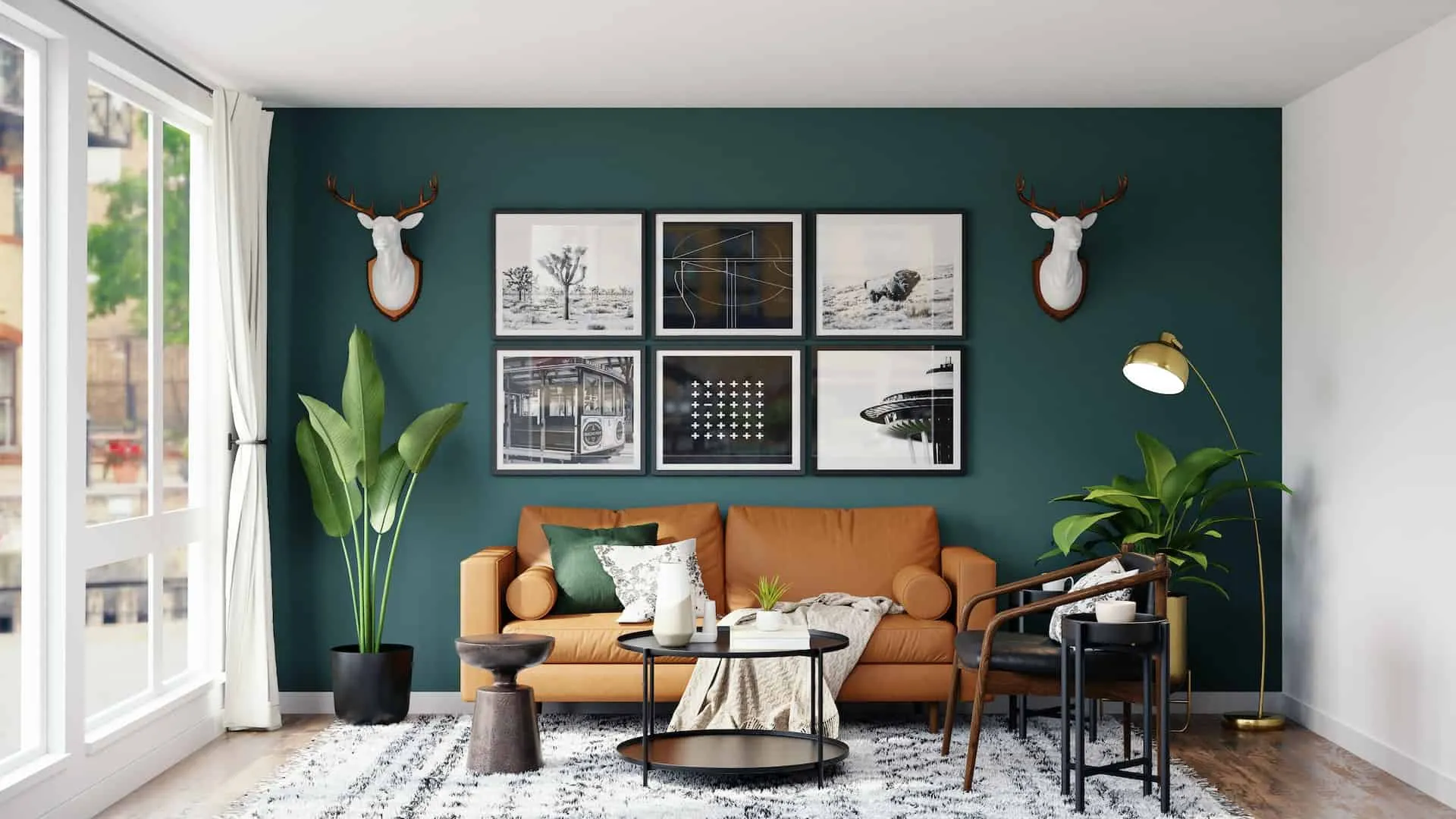 Beginner's Guide to Choosing Art for Your Home
Beginner's Guide to Choosing Art for Your Home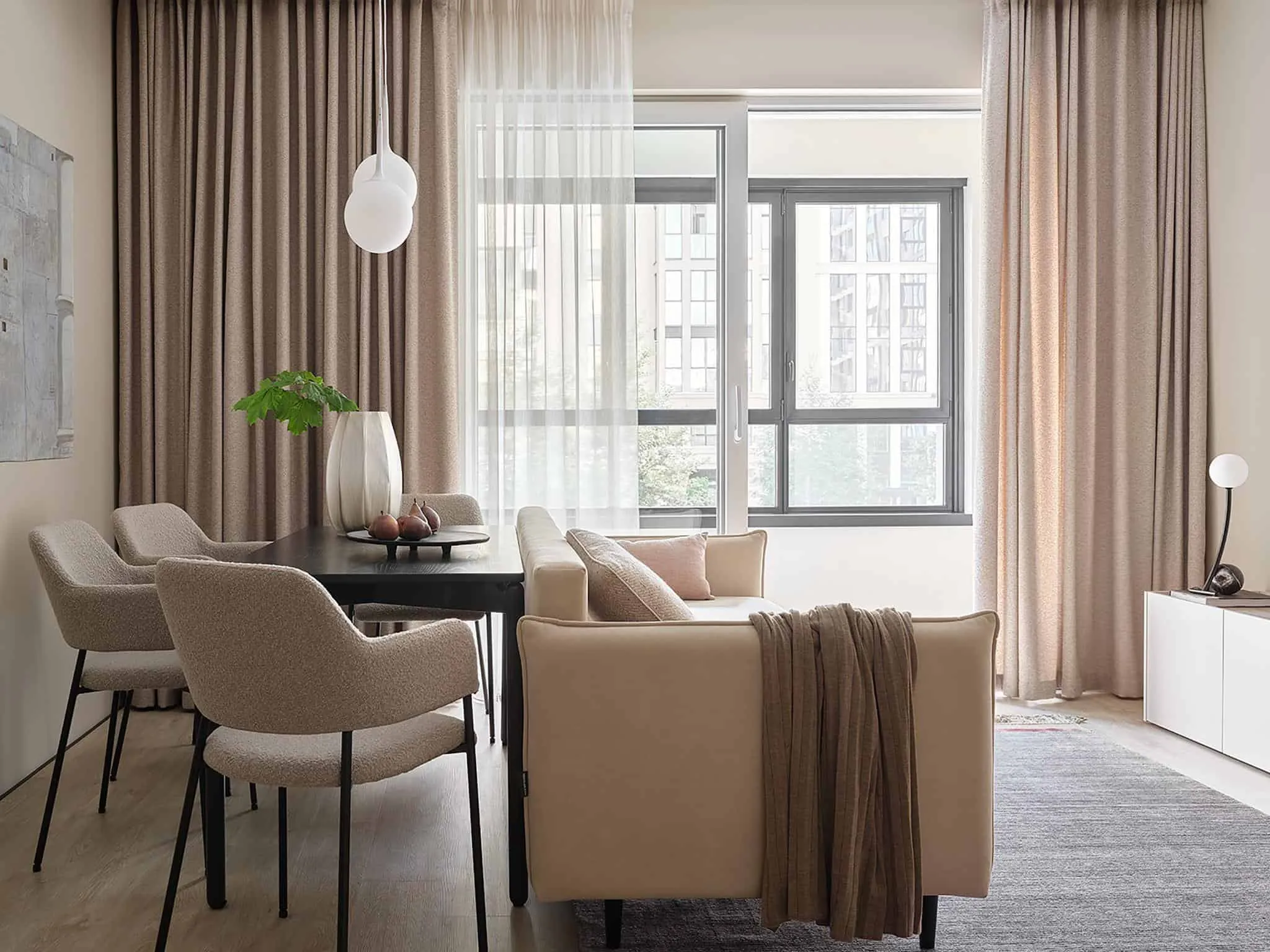 Beige Apartment by Alexander Tishler in Yekaterinburg
Beige Apartment by Alexander Tishler in Yekaterinburg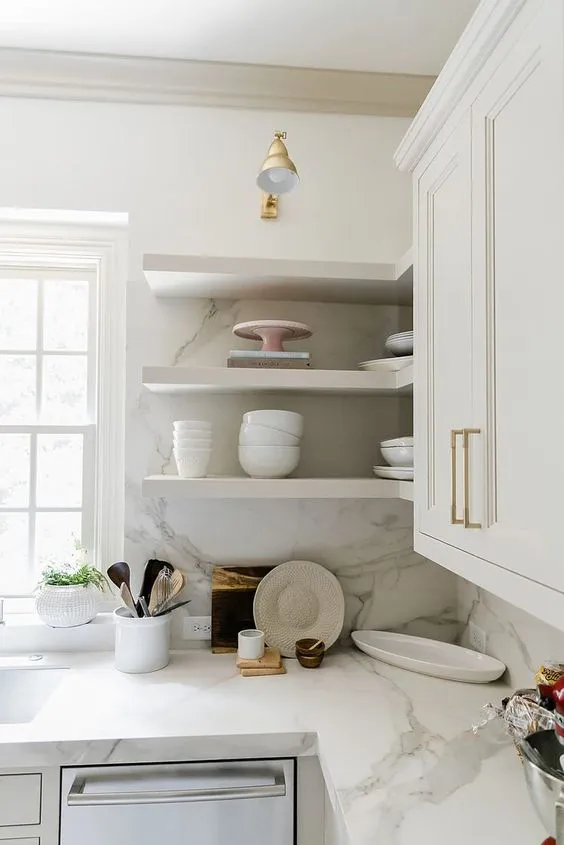 Beige Porcelain Ceramic Tile for the Perfect Kitchen
Beige Porcelain Ceramic Tile for the Perfect Kitchen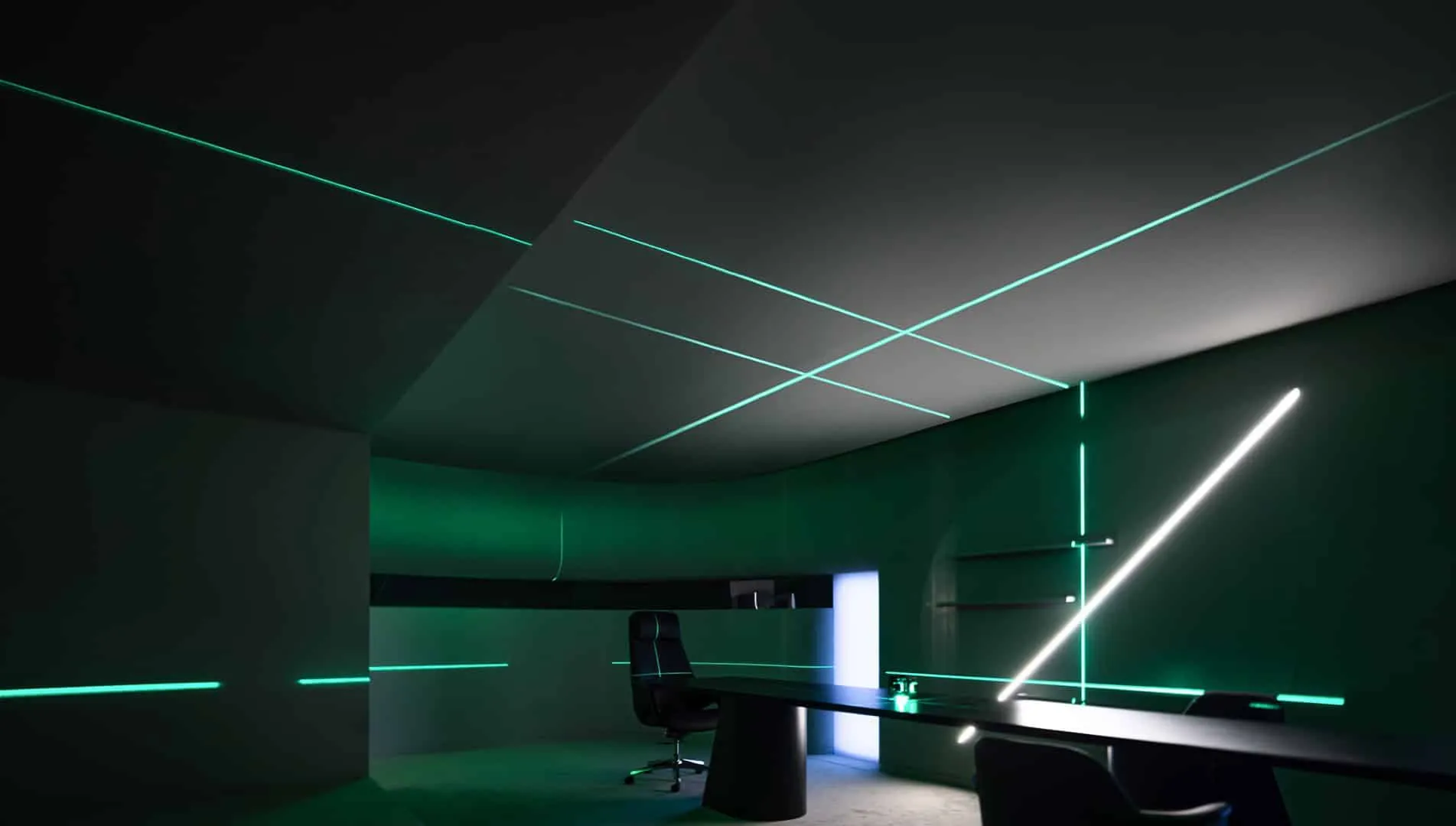 Baizhin Sin Guan Ye Lai Cultural-Media Office Space by CUN DESIGN: Redefining Connections Through an X-Shaped Hub
Baizhin Sin Guan Ye Lai Cultural-Media Office Space by CUN DESIGN: Redefining Connections Through an X-Shaped Hub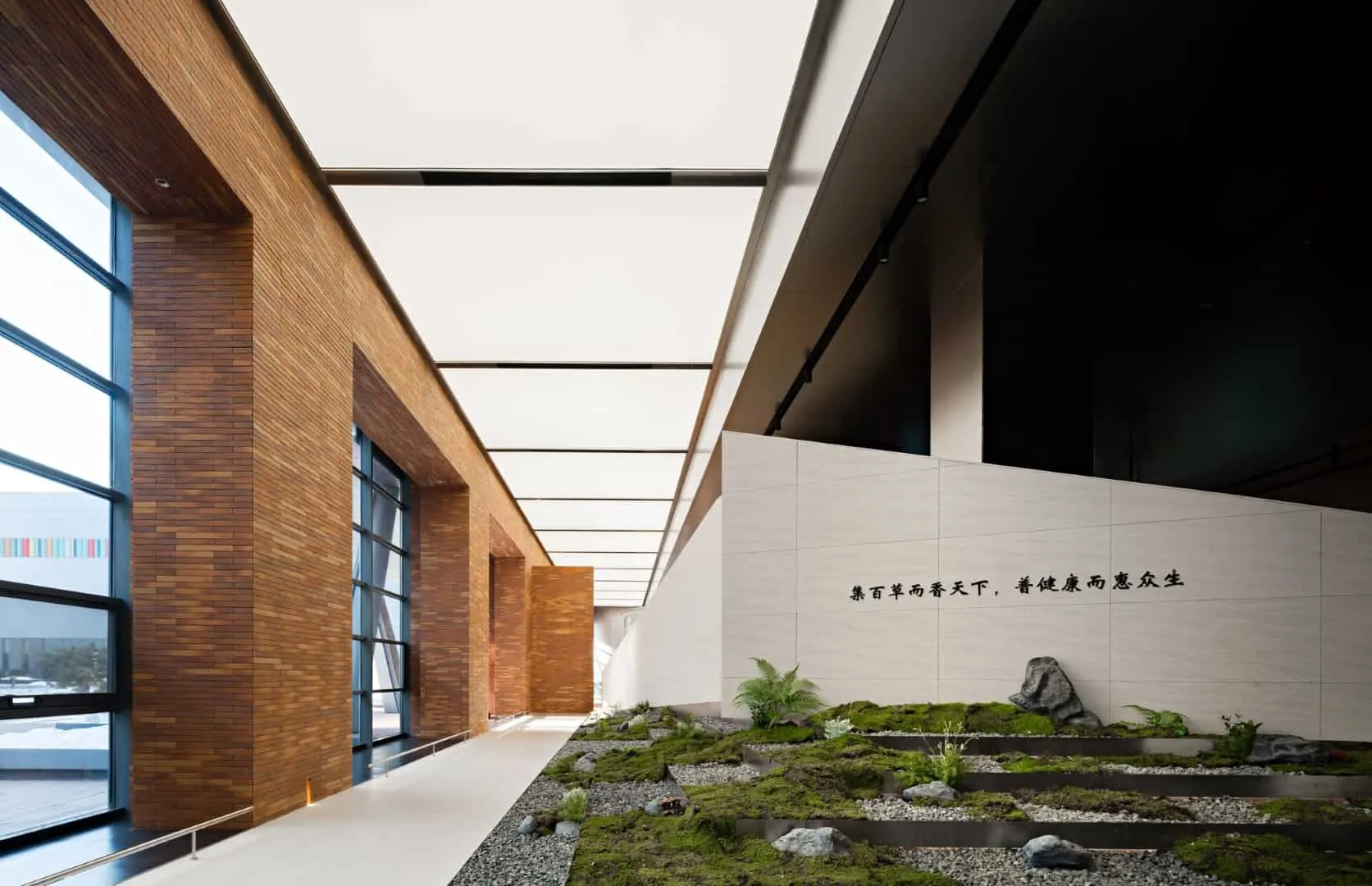 Visitor Pavilion of Beijing Zhima Health Digital Factory / WUUX Architecture Design Studio / China
Visitor Pavilion of Beijing Zhima Health Digital Factory / WUUX Architecture Design Studio / China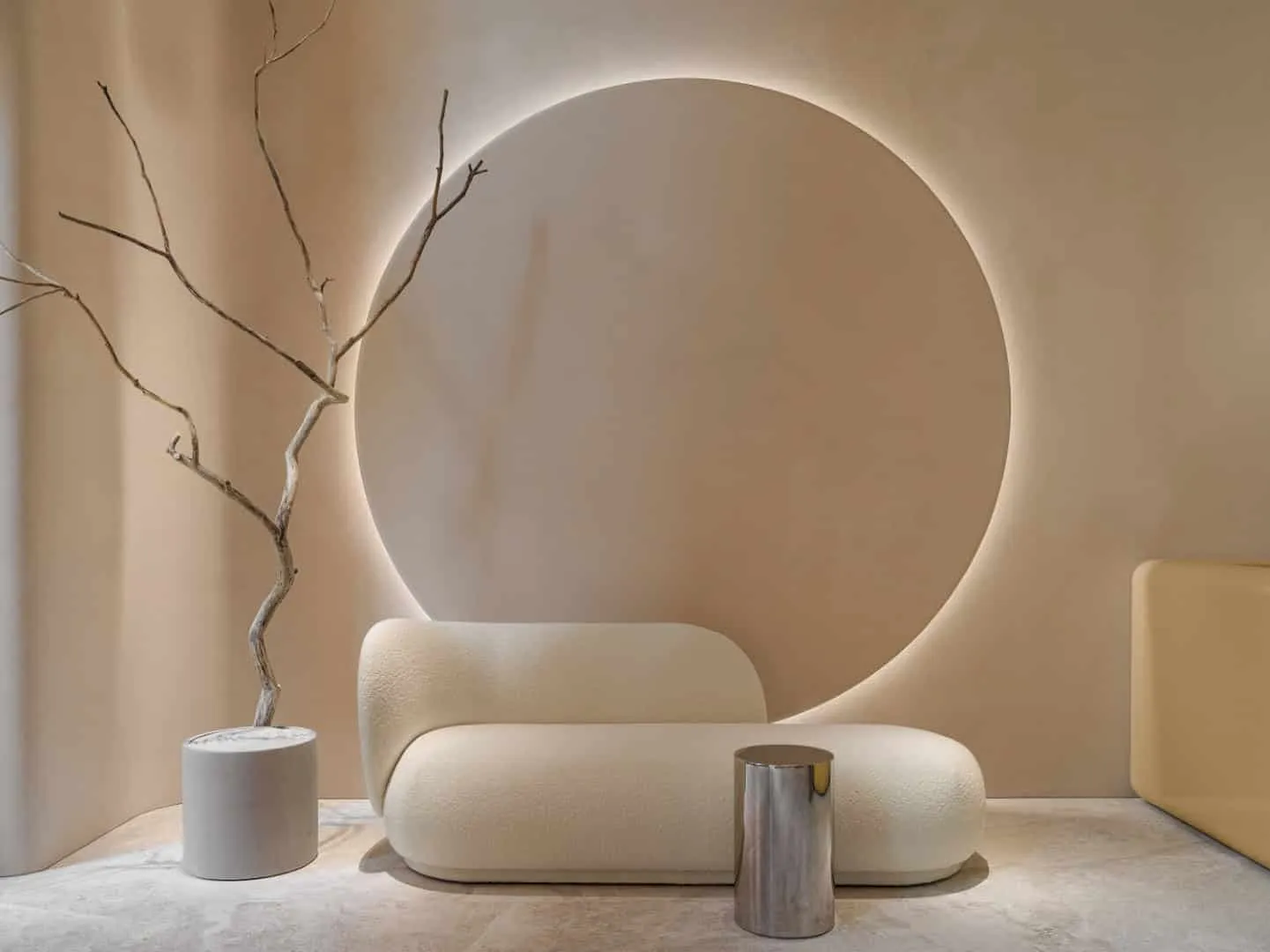 Bel Corpo Body Aesthetic Studio by Babayants Architects — Minimalist Spa Hotel in Moscow
Bel Corpo Body Aesthetic Studio by Babayants Architects — Minimalist Spa Hotel in Moscow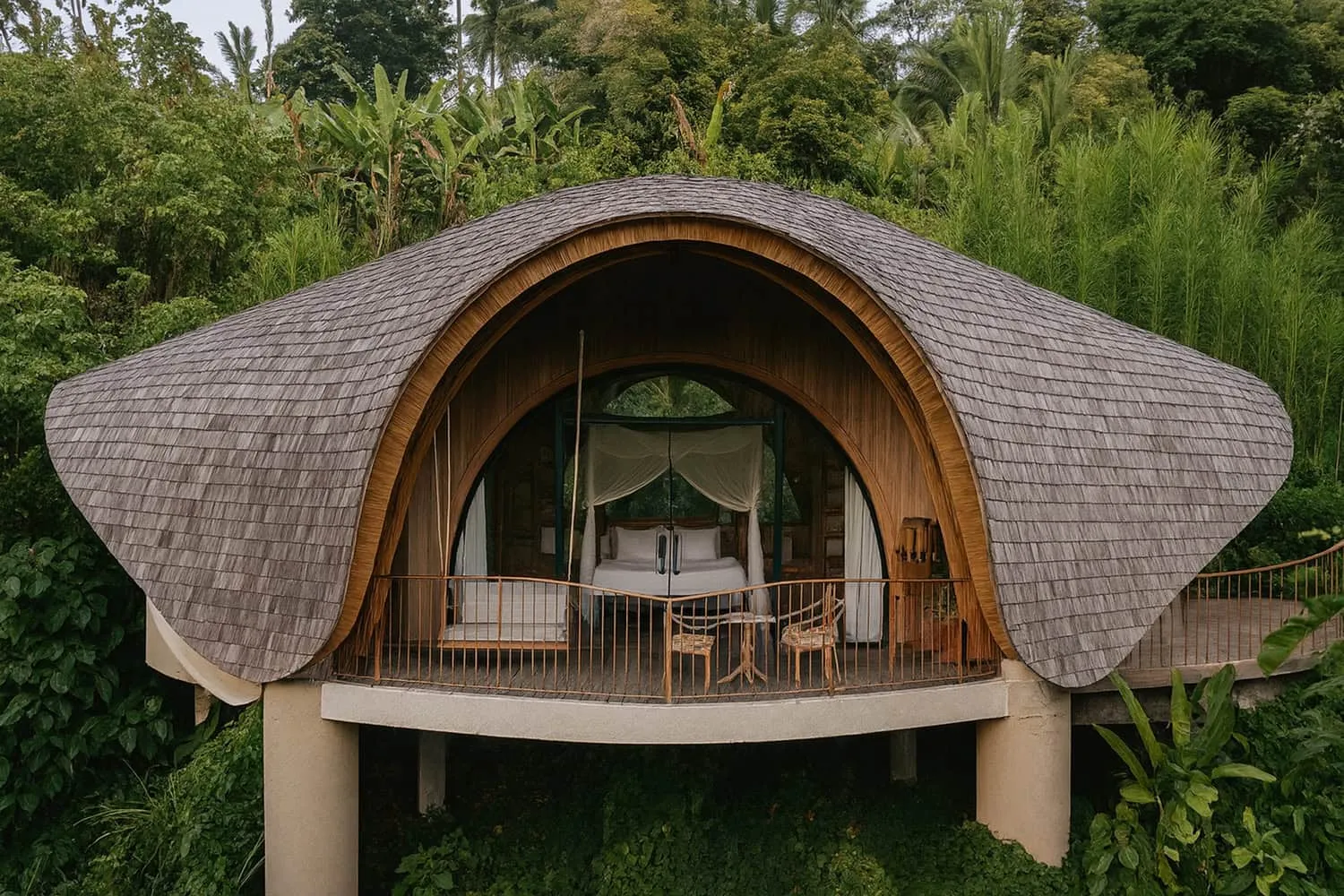 Belalu Dome House | Pablo Luna Studio | Ubud, Bali, Indonesia
Belalu Dome House | Pablo Luna Studio | Ubud, Bali, Indonesia