There can be your advertisement
300x150
Project that absorbs classicism and follows modernity: House H 129
Project: H 129 House
Architects: Mimark Architecture
Location: Istanbul, Turkey
Photographs: Provided by Mimark Architecture
House H 129 by Mimark Architecture
Classicism is what never goes out of style and is always necessary. However, classicism does not mean forgetting modernity and not applying it in the present. House H 129, designed by Mimark Architecture, is a project that absorbs classicism and follows modernity, also bearing traces of neoclassical style.
Neoclassical architecture is an architectural movement that emerged as a reaction to the excessive ornamentation of baroque and rococo, aiming to revive the architectural style of ancient Greece and Rome. This movement, which occupied an important place in buildings after the idea of neoclassicism, was able to influence various parts of the world. This tendency is short-lived but does not reject classicism; we can define the monumentality of Roman and Greek architecture as a style reinterpreting it without excessive ornamentation.
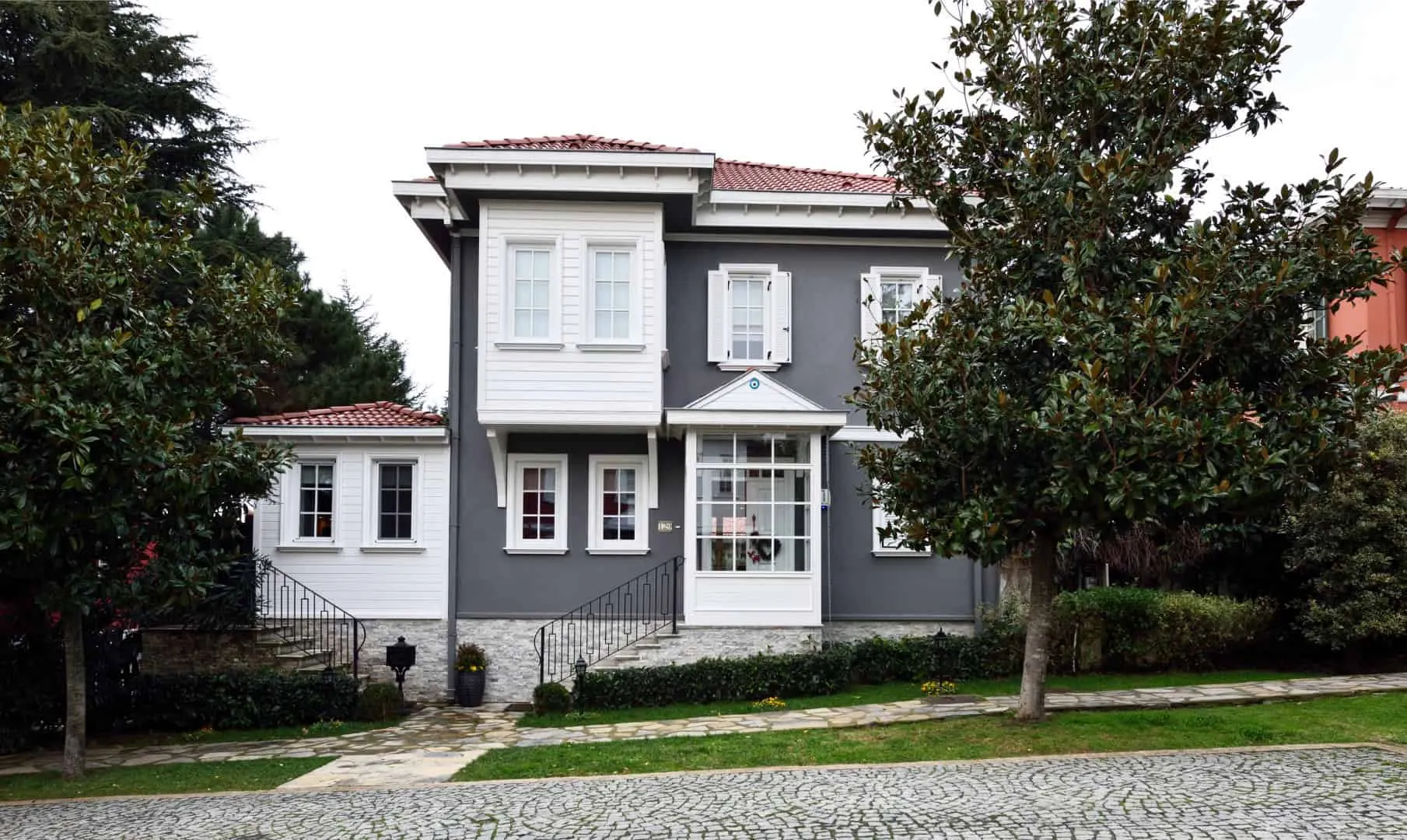
Villas in Kemer offer designs of Turkish homes that embrace modernity without abandoning classicism: balconies with panoramic windows visible from the street, wooden window sills, hallways with triangular pedestals and columns on facades extending into the garden. This creates a proud and elegant space for users with a neoclassical appearance. In House H 129, all facade details were restored while preserving original overhangs, cladding, floor sills and connections of Cemerian rural architecture. Wooden joints were specially manufactured according to the brass profile of Kemer village.
The neoclassical style, emphasizing 'simplicity' and avoiding excessive ornamentation, draws attention in all living spaces. The dominant white color is complemented by wooden furniture, individually crafted lighting, wardrobes and accessories.
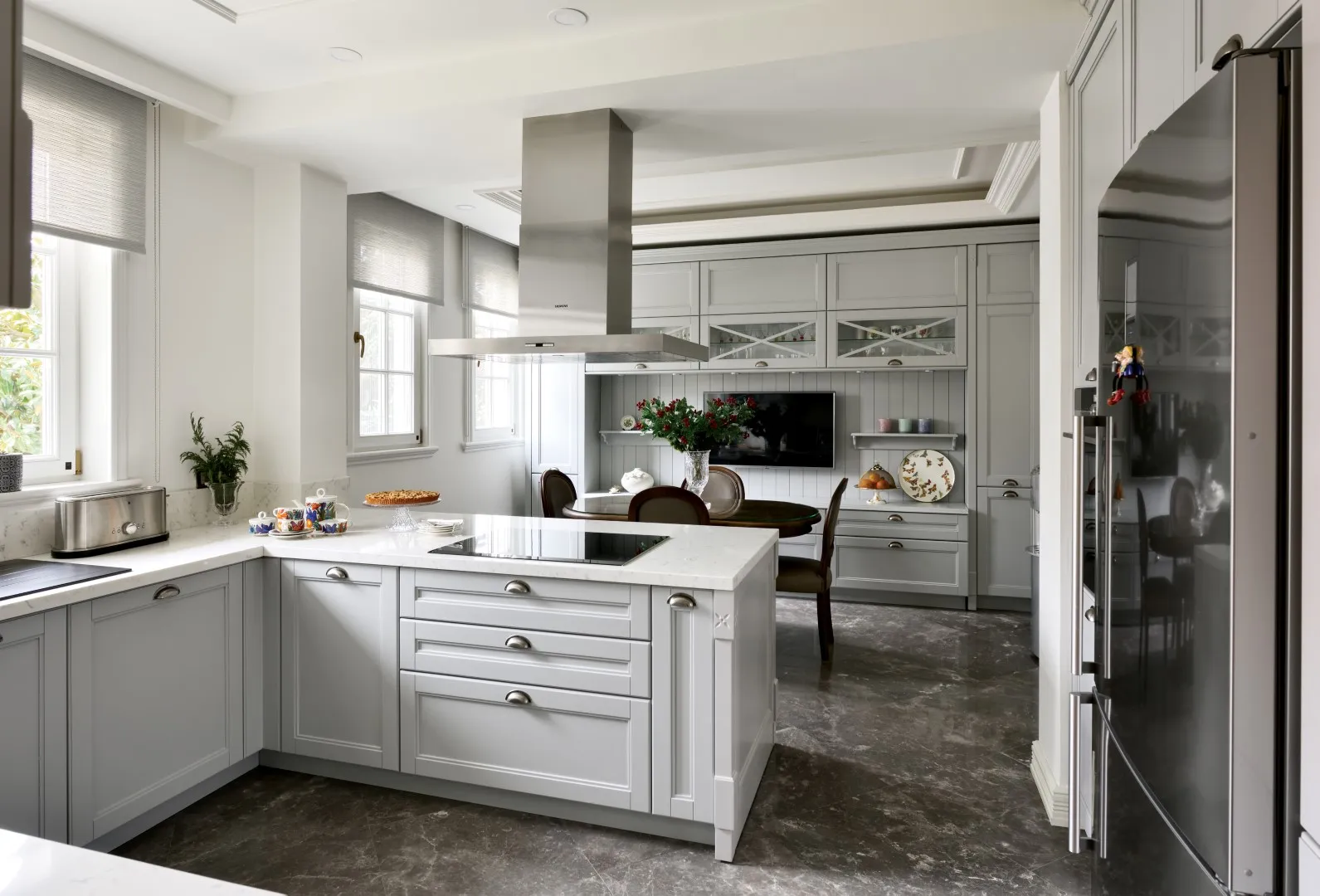
The entrance hall with furniture in one color on dark wooden parquet creates a continuous image and sculptural form. In more personalized areas, one can relax on the Josephine chair and unwind after a long day. Furniture for the fireplace area is in gray tones, and the craftsmanship of chair handles attracts attention. In living spaces that are simple yet rich in detail, paintings by masters of Turkish contemporary art are displayed.
The main dining table is the heart of the house, fulfilling tasks of gathering, shared dinners and enjoying meals in an elegant way. Elegant ceiling details, specially designed lighting for the project, and brass dividers that combine privacy with sophistication have enriched family memories, accompanying invitations.
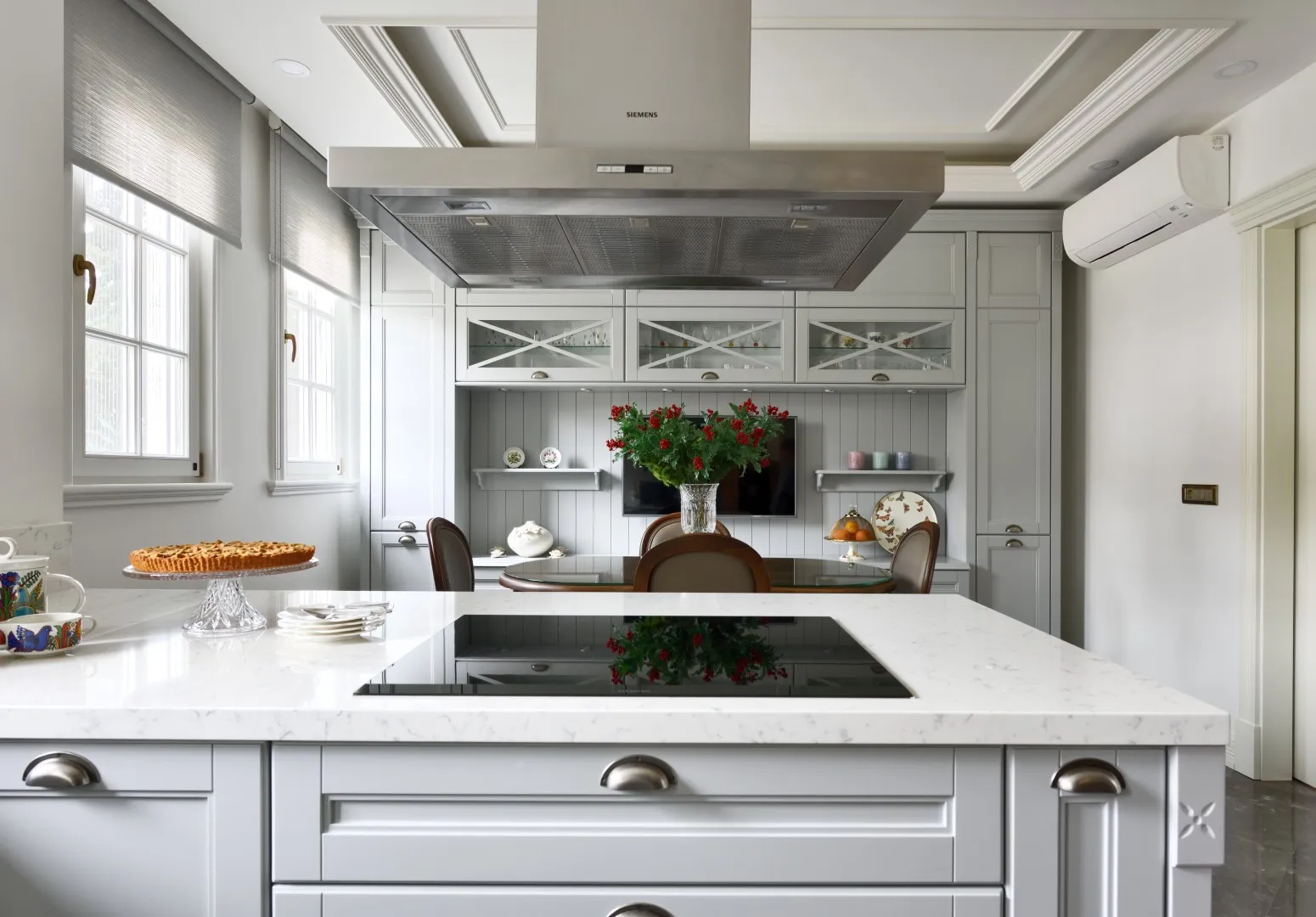
In the kitchen and entrance halls added later to the project, natural marble structure was used. The semi-circular kitchen, preferred in kitchen design, provides separation between the breakfast table and food preparation area. A cozy and welcoming atmosphere is created at the start of the day with a dark wooden table, TV and a wooden display case for kitchen utensils among gray tones. Patterns on the kitchen cabinet doors and brass details of handles add a 'user-friendly' touch to this charming kitchen.
You can feel the passion of the architectural team, achieving something new while preserving what already existed in this carefully realized project—from electric sockets on brass frames of the house, lighting switches, vanity legs in guest bathrooms, wardrobe and chest handles.
-Project description and images provided by Mimark Architecture
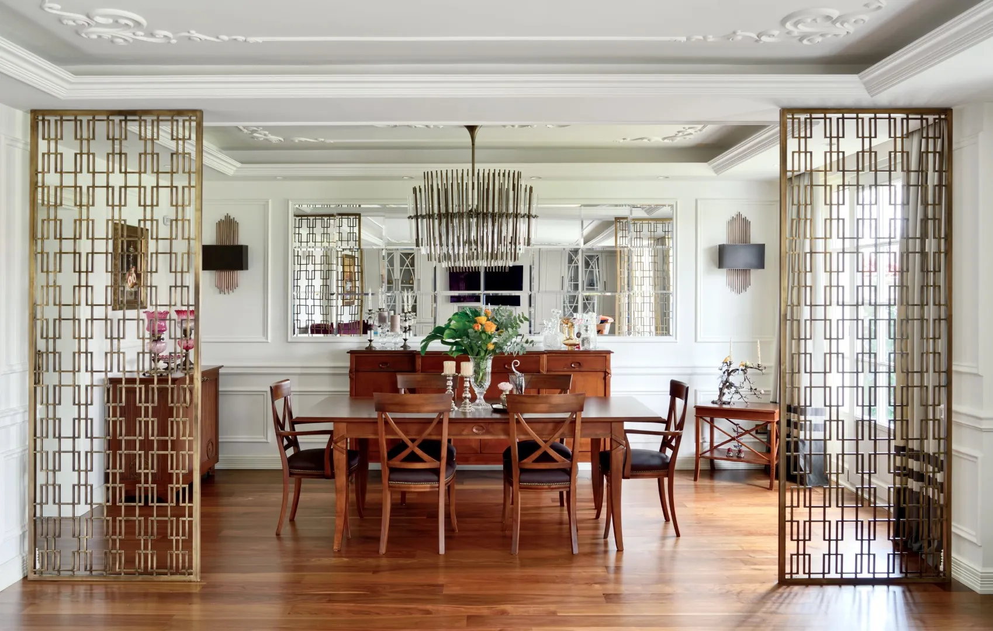
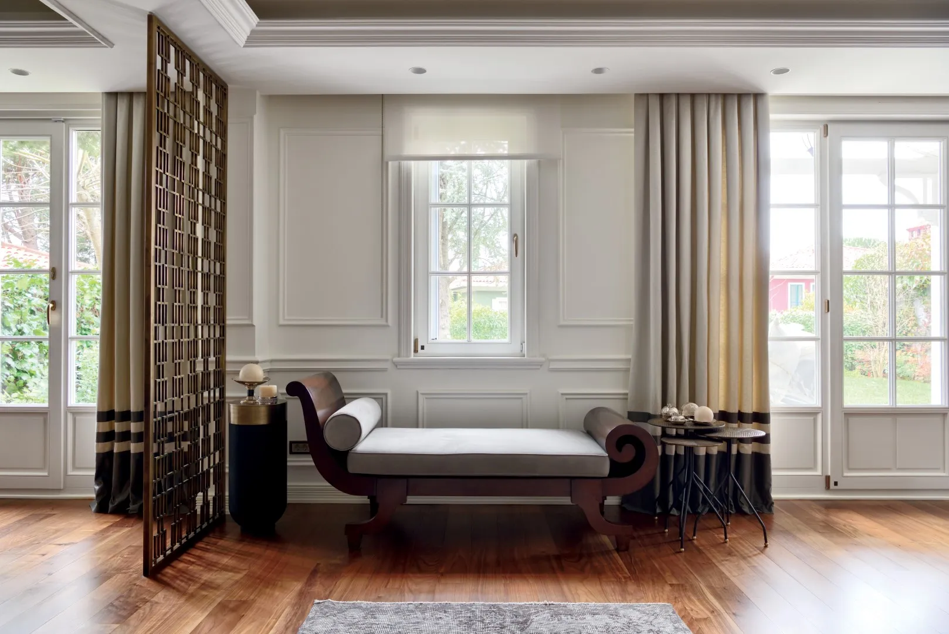
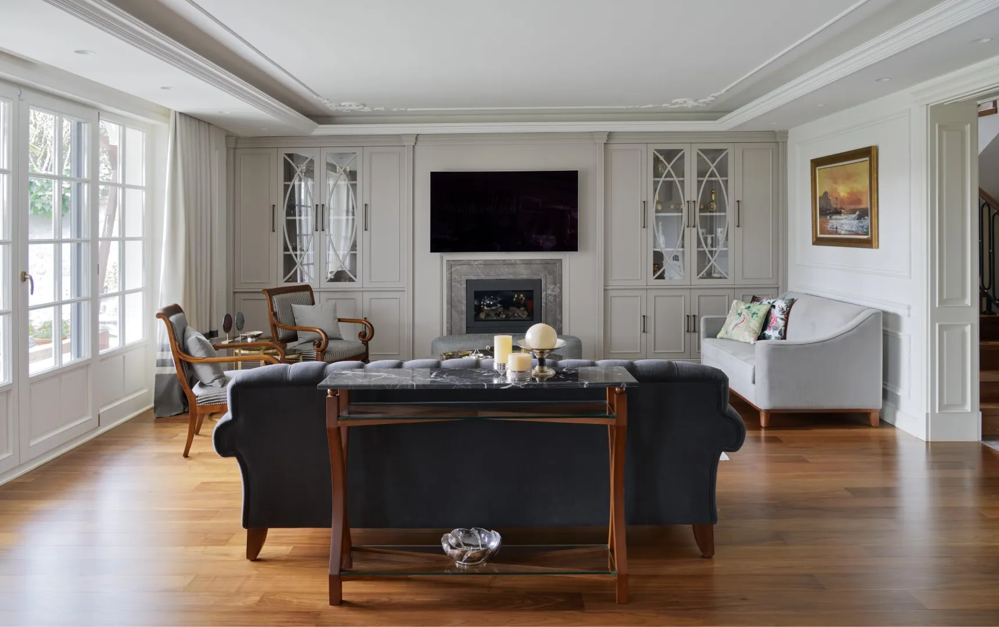
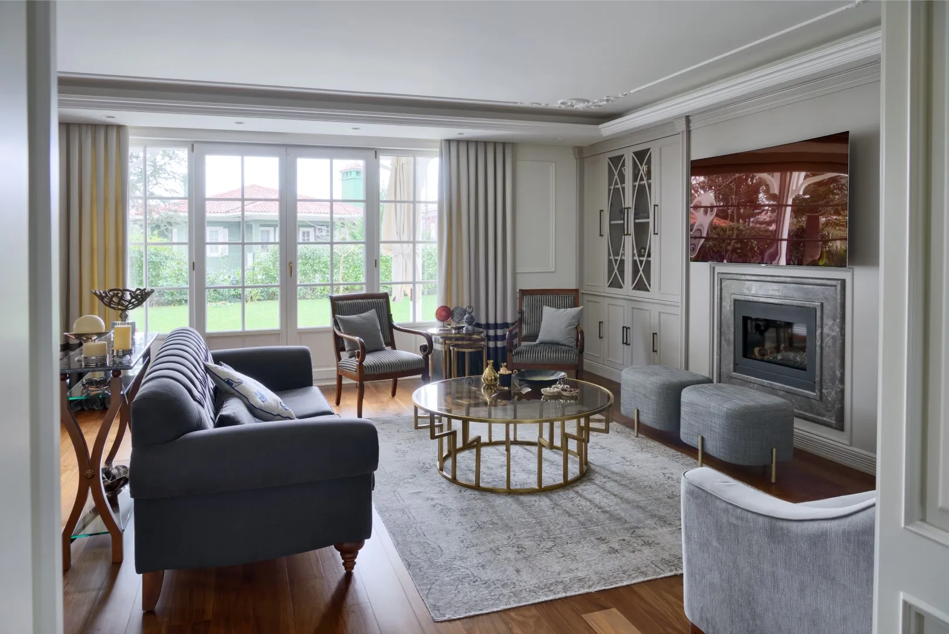
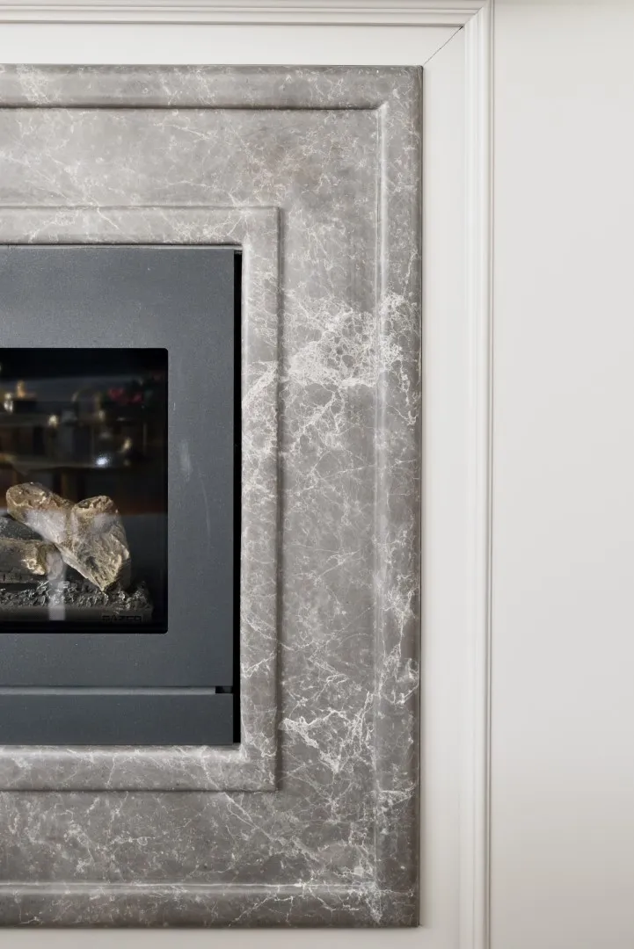
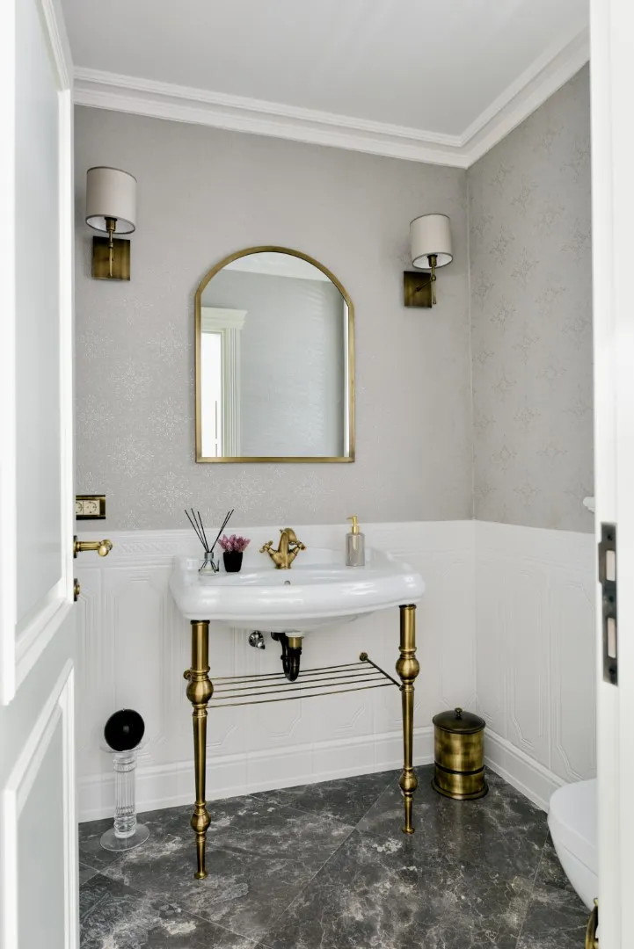
More articles:
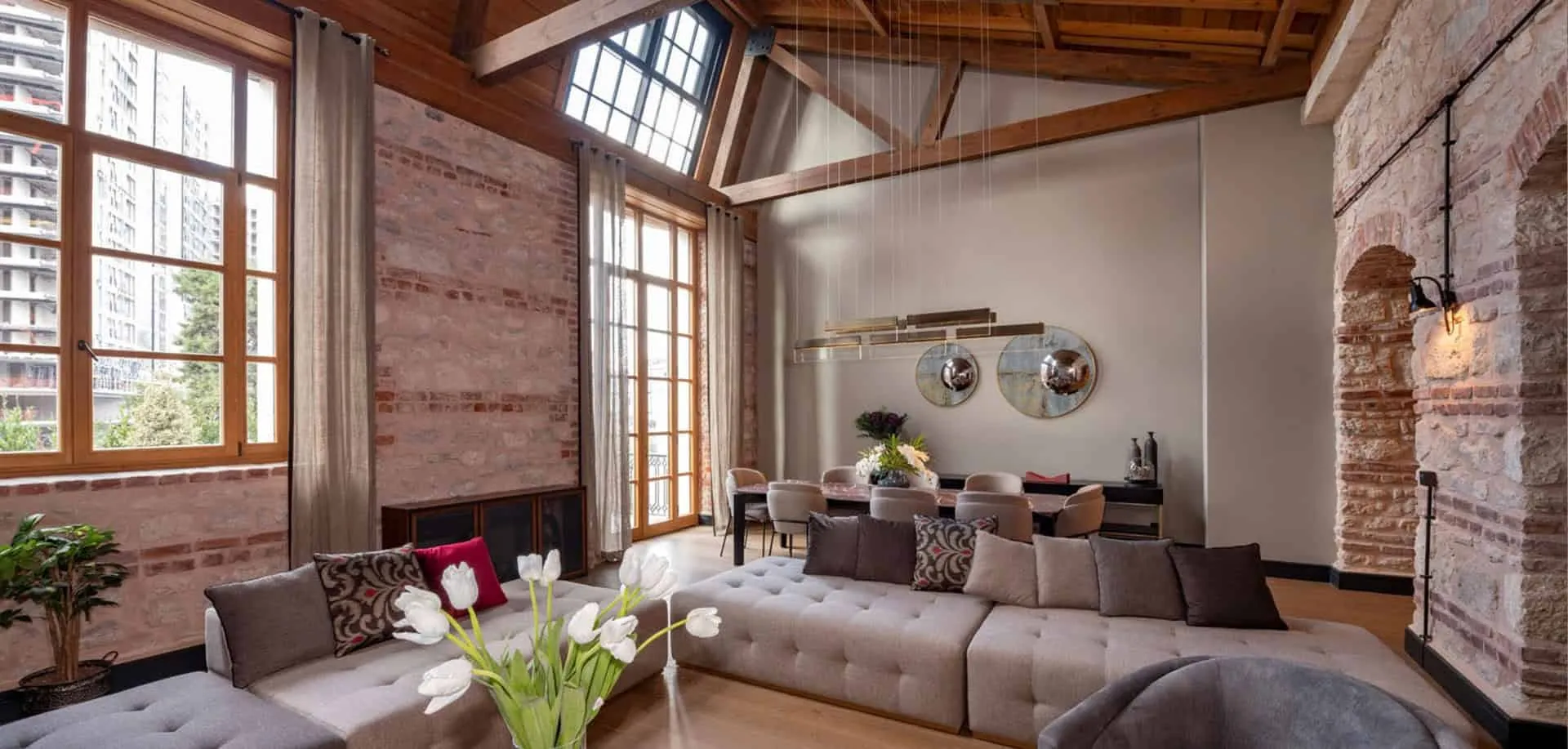 Historic Long Building, Combining Past and Future
Historic Long Building, Combining Past and Future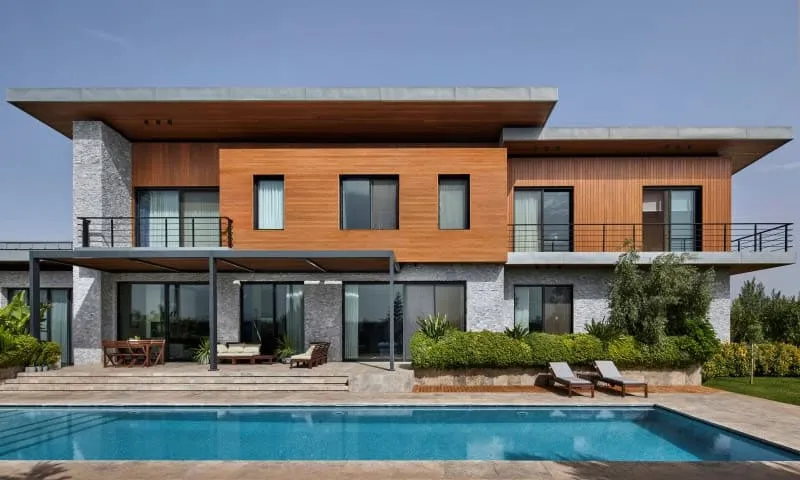 Nature-Inspired Design: The SGA Residential House by REDA
Nature-Inspired Design: The SGA Residential House by REDA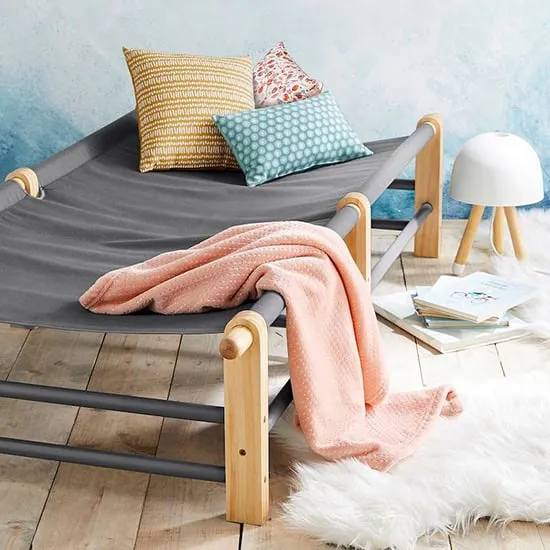 Designer Cot for Modern Interior
Designer Cot for Modern Interior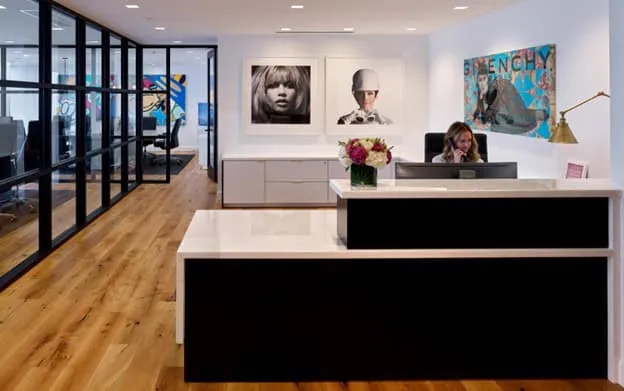 Immersion in Hughes Marino's Favorite Office Spaces
Immersion in Hughes Marino's Favorite Office Spaces DIY Home Decoration with Paint by Numbers and Diamond Painting
DIY Home Decoration with Paint by Numbers and Diamond Painting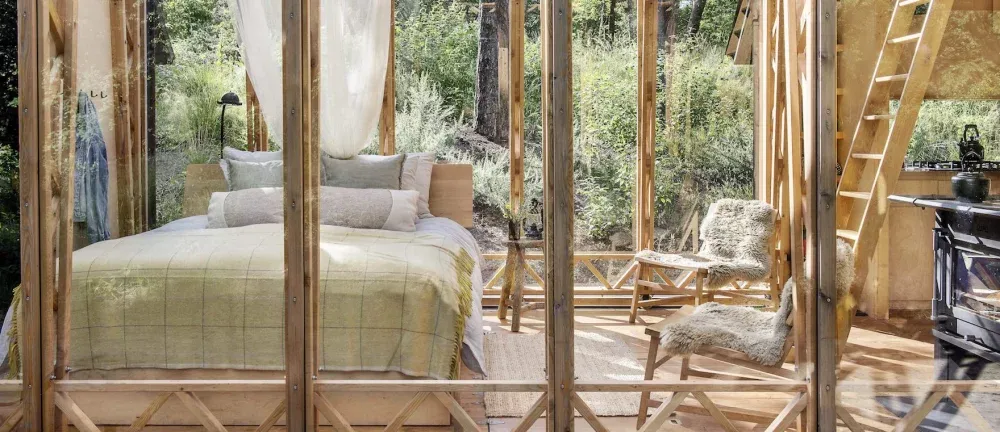 Dreamy Wooden-Glass Cabin for Open Space
Dreamy Wooden-Glass Cabin for Open Space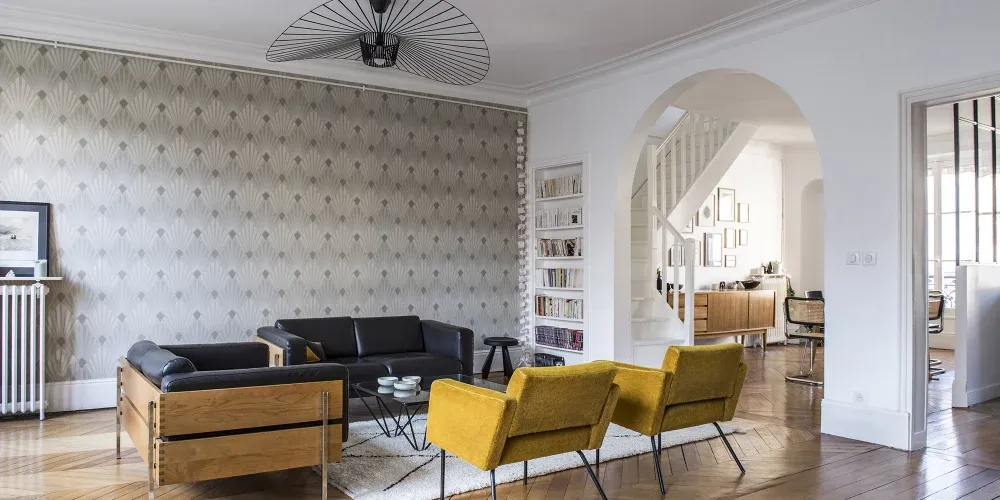 Duplex as a Family Home in Paris
Duplex as a Family Home in Paris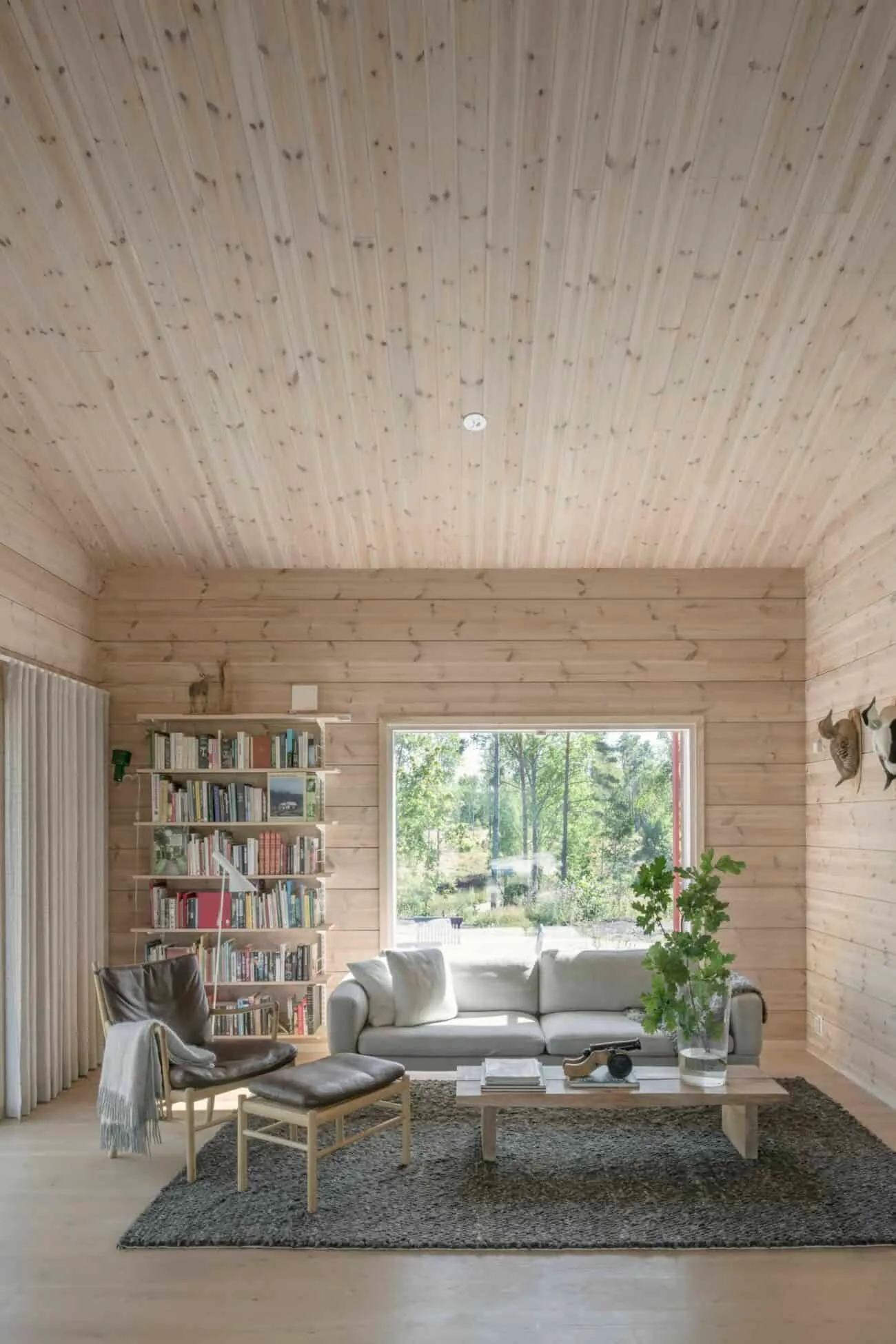 Finland Wooden Home Decoration in the Best Style
Finland Wooden Home Decoration in the Best Style