There can be your advertisement
300x150
Nature-Inspired Design: The SGA Residential House by REDA
Project: Residential House SGA
Architects: REDA
Location: Antalya, Turkey
Area: 7534 sq ft
Year: 2020
Photos by: Kadir Aşnaz
The SGA Residential House by REDA
The residential house SGA was designed with consideration for the regional climate, movement of sunlight and dominant view of the Taurus Mountains by company REDA.
Located in Antalya, on the southern edge among olive groves, the residential house SGA is planned as a three-level building with a basement by REDA. The building is positioned east-west axis considering the regional climate, benefit of sunlight and dominant view of the Taurus Mountains during construction.
The first floor includes a living room, kitchen and guest bedrooms. Positioned on the north-south axis, the main entrance leads directly to a terrace, then into the courtyard and pool.
The upper floor is designed for private spaces with user bedrooms and wet zones. The first floor creates a maximally permeable atmosphere between interior and exterior spaces. Spatial coherence is achieved through the combination of an open kitchen and living room with a large dining countertop.
-Project description and images provided by pRchitect
More articles:
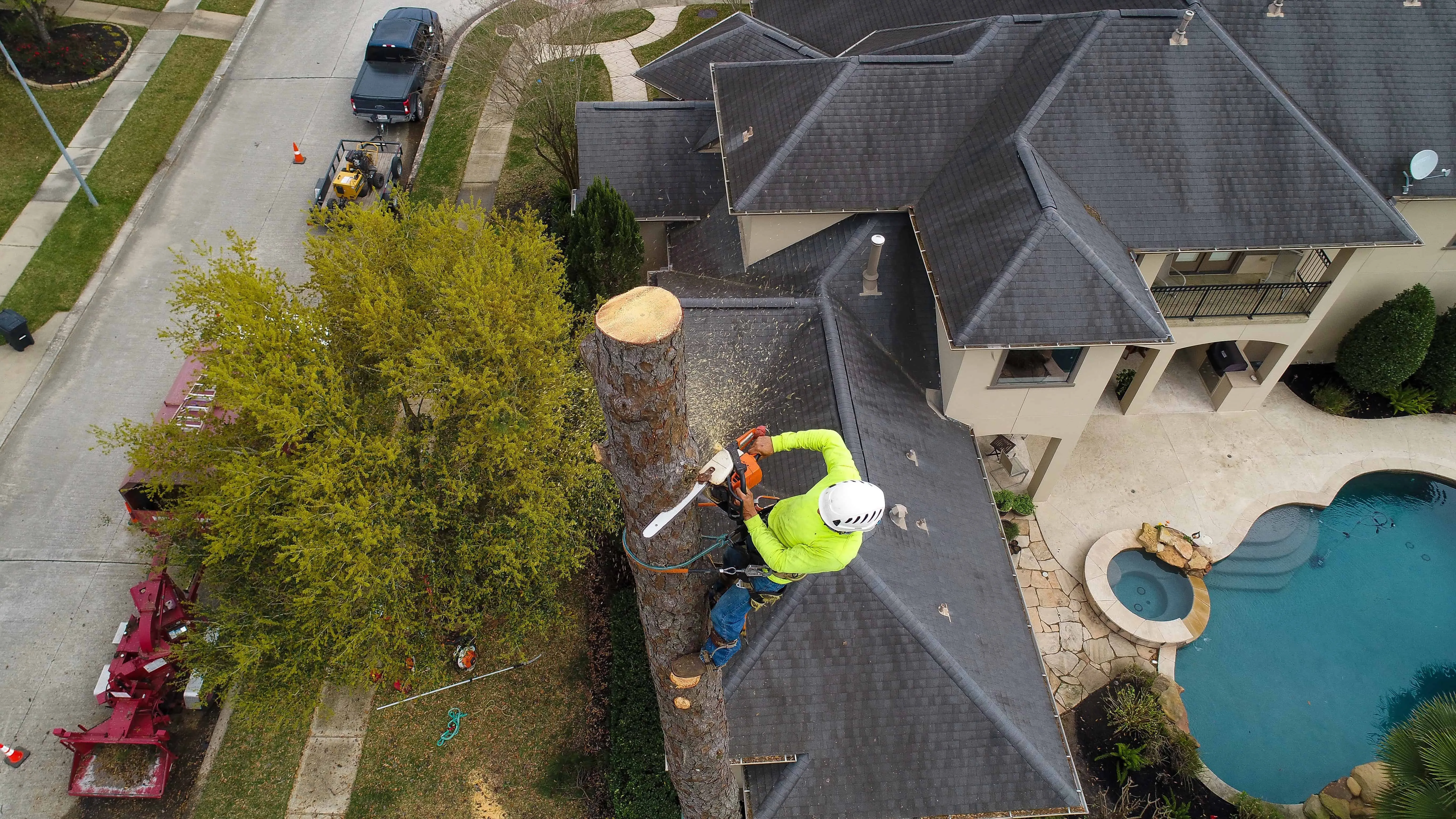 8 Reasons to Partner with a Tree Care Company
8 Reasons to Partner with a Tree Care Company 8 Simple Tips from an Expert on Bathroom System Maintenance
8 Simple Tips from an Expert on Bathroom System Maintenance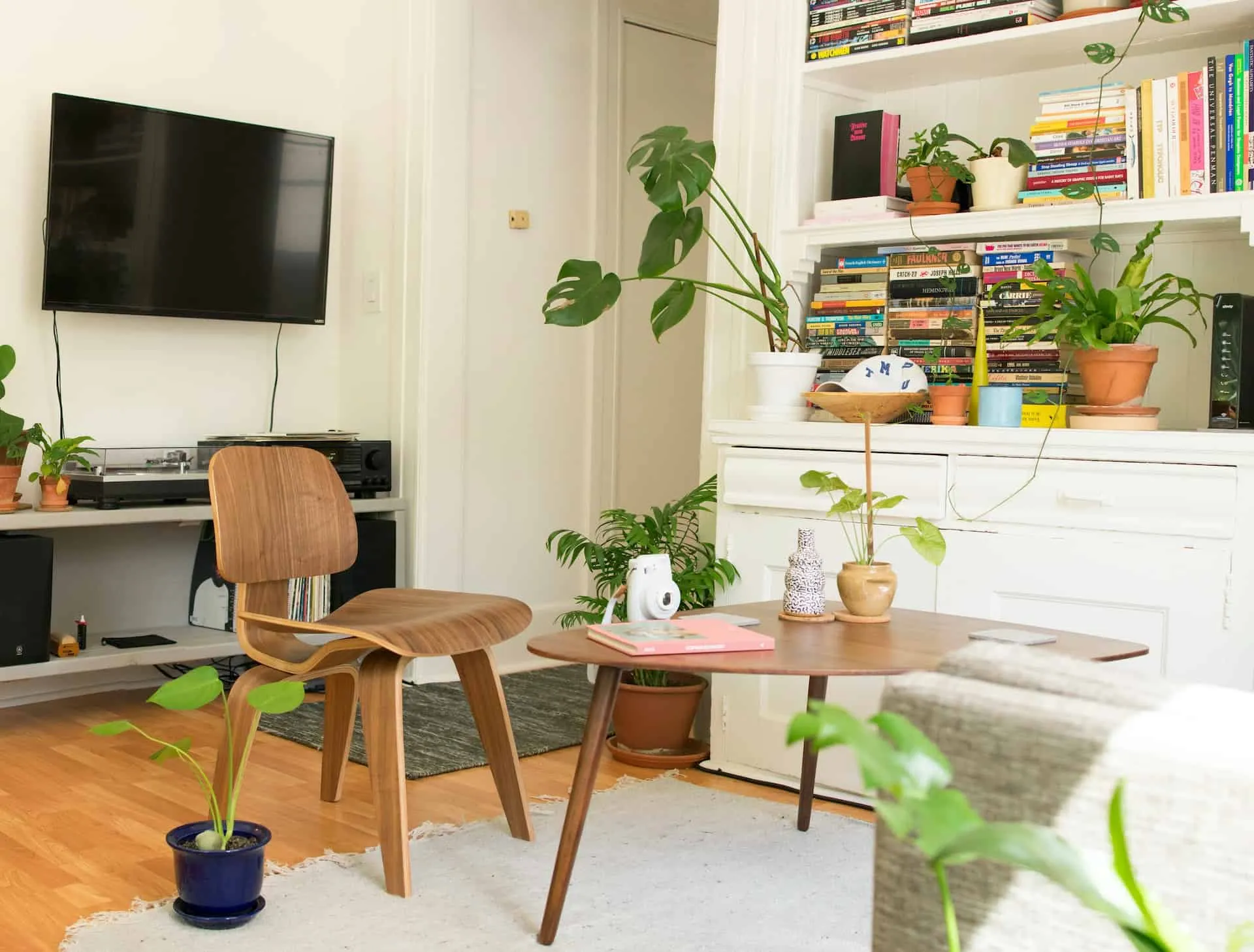 8 Things to Consider Before Buying a Long-Term Apartment
8 Things to Consider Before Buying a Long-Term Apartment 8 Tips for Hiring the Best HVAC Specialist
8 Tips for Hiring the Best HVAC Specialist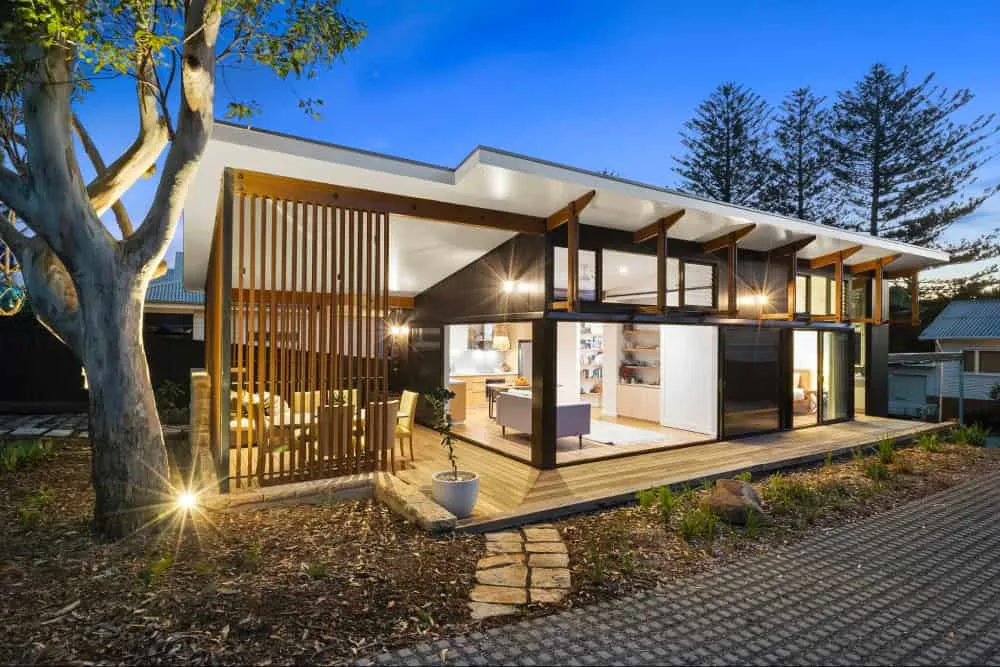 8 Trends in Roof Design and Why You Should Know About Them
8 Trends in Roof Design and Why You Should Know About Them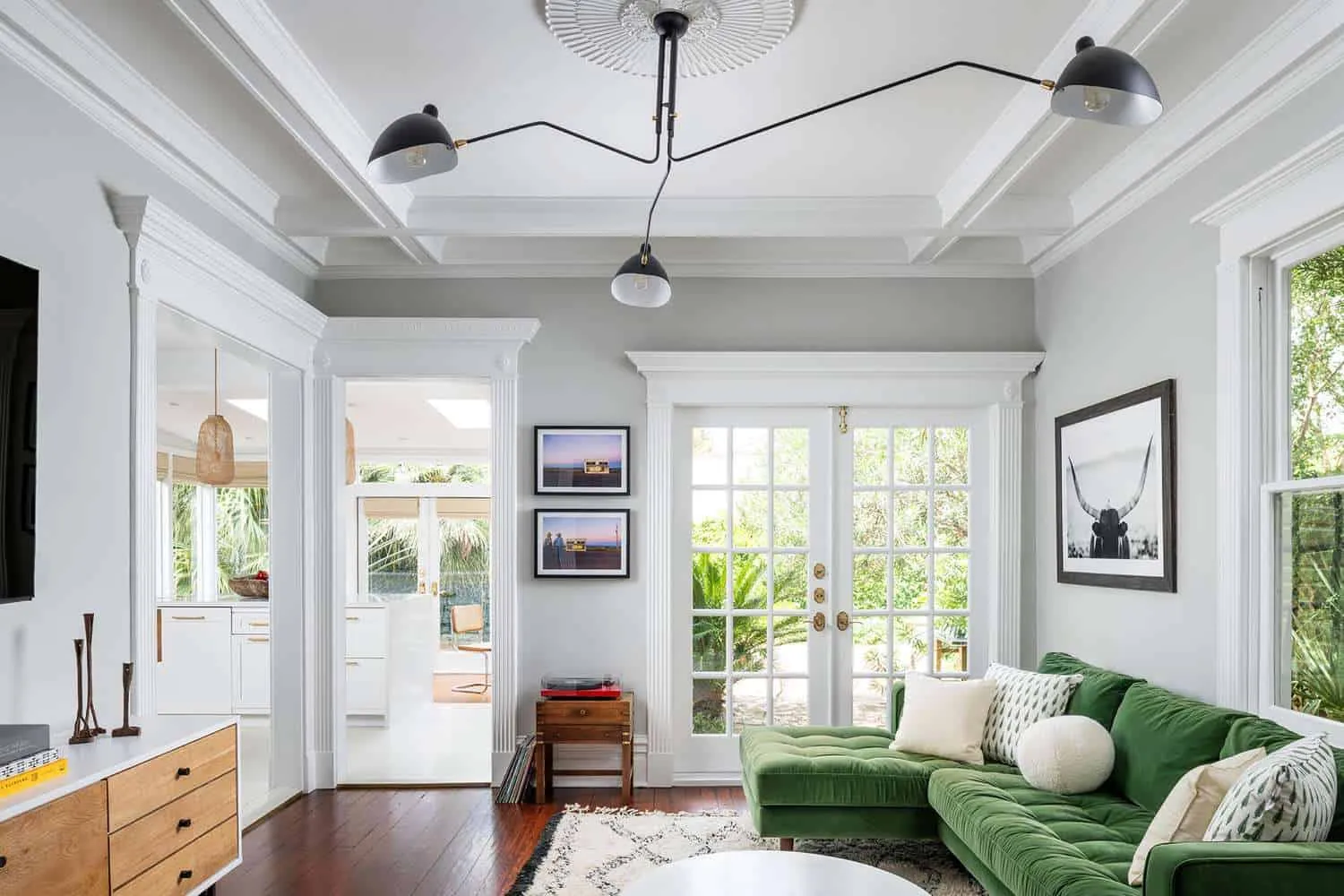 8 Ways to Update Your Home Without Major Renovation
8 Ways to Update Your Home Without Major Renovation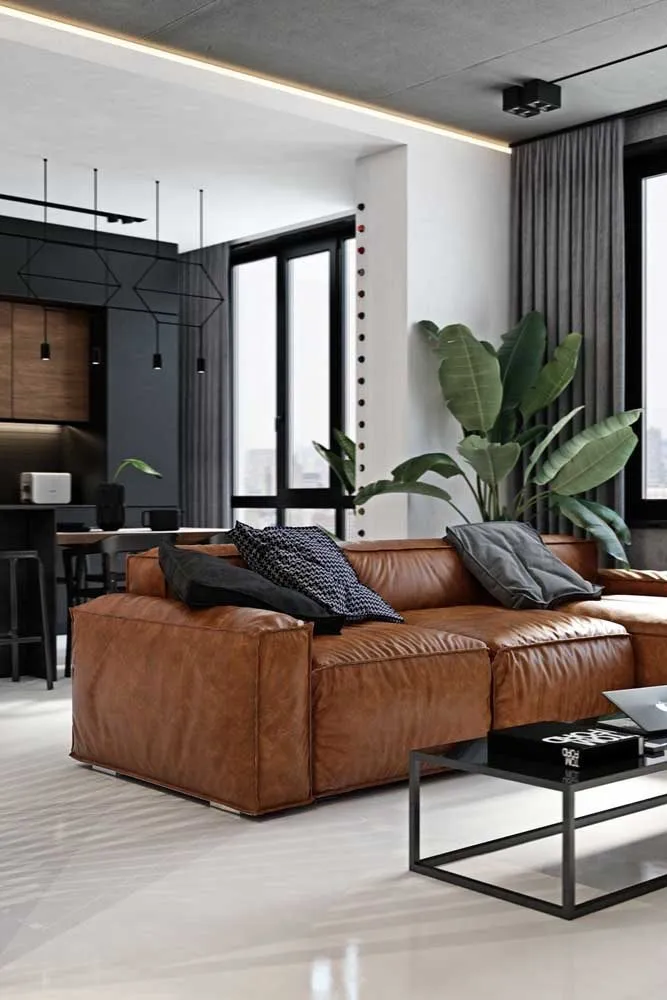 9 Amazing Ideas for Apartment Decoration
9 Amazing Ideas for Apartment Decoration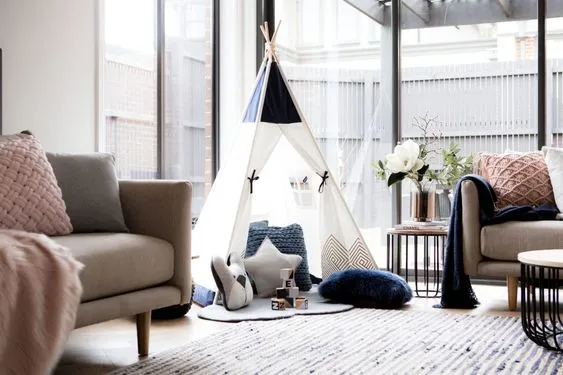 9 Amazing Ideas for Kid's Cabins to Impress Them
9 Amazing Ideas for Kid's Cabins to Impress Them