There can be your advertisement
300x150
Historic Long Building, Combining Past and Future
Project: Historic Long Building
Architects: MSE Architecture (Metex Studio Erk)
Location: Istanbul, Turkey
Photos: Provided by MSE Architecture
Historic Long Building by MSE Architecture
As part of the BÜYÜKYALI project in Istanbul, where interiors were designed by MSE Architecture (Metex Studio Erk), the restoration of Fisehan (the Bullet Factory), known as the Historic Long Building, was carried out.
The 180-meter-long historic workshop building consists of 23 independent residential units, where all modern urban life details were integrated without losing the architectural style.
The residential units, designed not only for living but also for offices, stand out with their industrial style elements: stone walls, high ceilings, and impressive wooden structures. The perfect balance was achieved through the use of natural wood and metal in the interiors. Two-level Loft apartments, designed with widths of three or four modules according to the structural system's axial intervals, meet all modern living needs. They are decorated in a simple, contemporary, and neutral color scheme that does not compete with the historical style.
To avoid interfering with existing building walls, natural lighting is provided through roof windows, and new walls were added only for bedrooms and bathrooms. Loft apartments can be adapted to various purposes thanks to their open layout and flexible design, allowing space modification.
The Historic Long Building offers a unique lifestyle by combining the past and present, while adding distinctive value to the project as a whole.
-Project description and images provided by MSE Architecture
More articles:
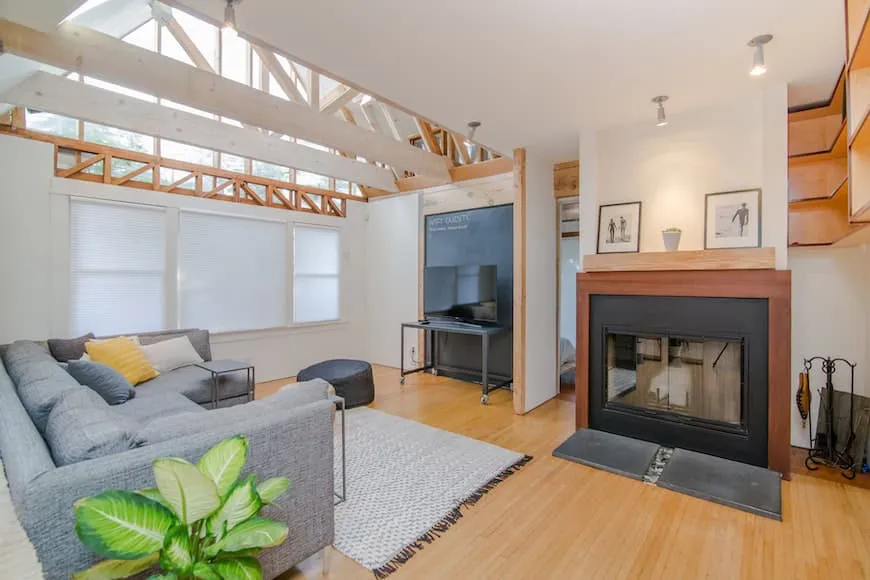 8 Proven Ways to Increase Your Home's Value
8 Proven Ways to Increase Your Home's Value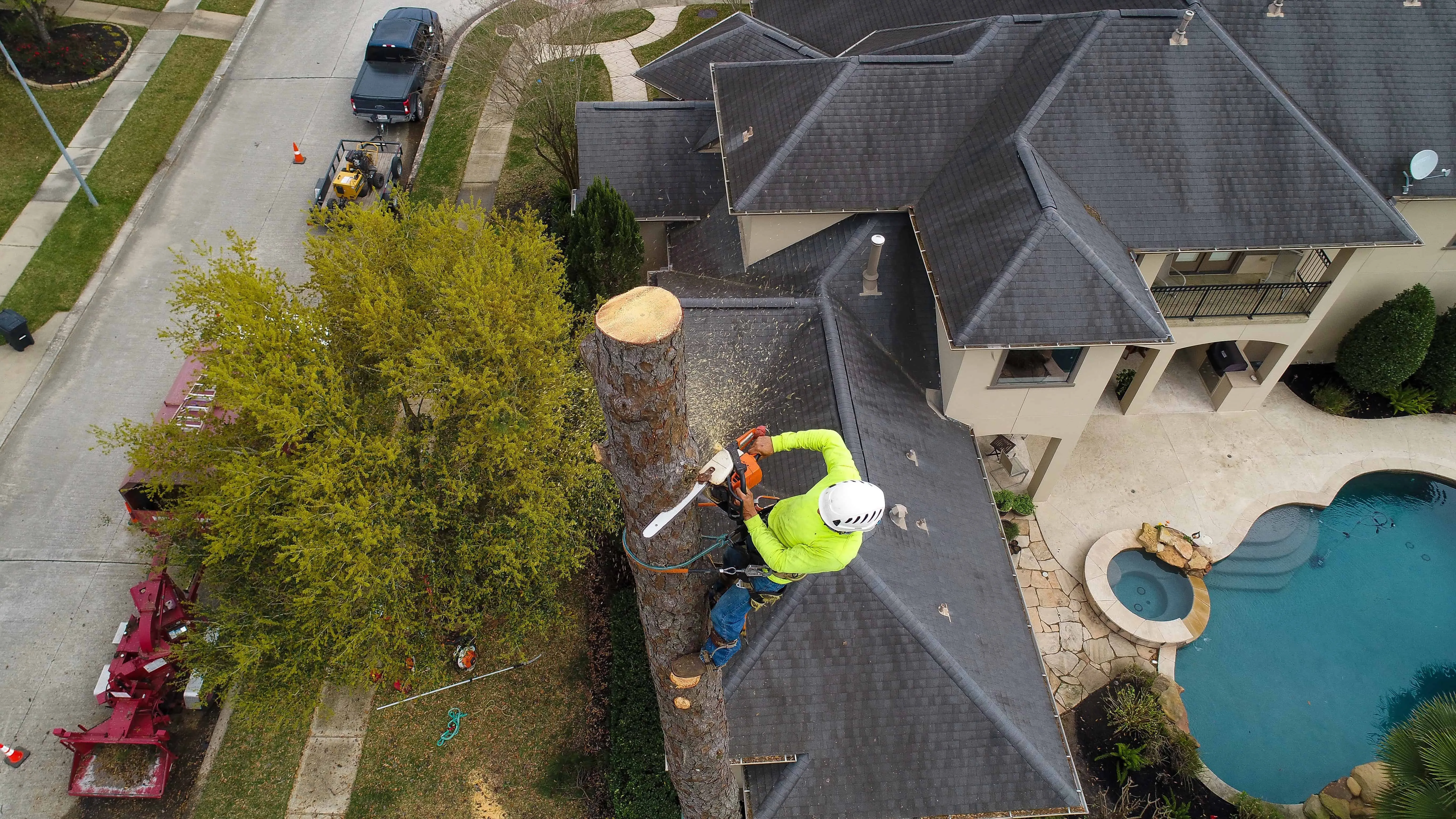 8 Reasons to Partner with a Tree Care Company
8 Reasons to Partner with a Tree Care Company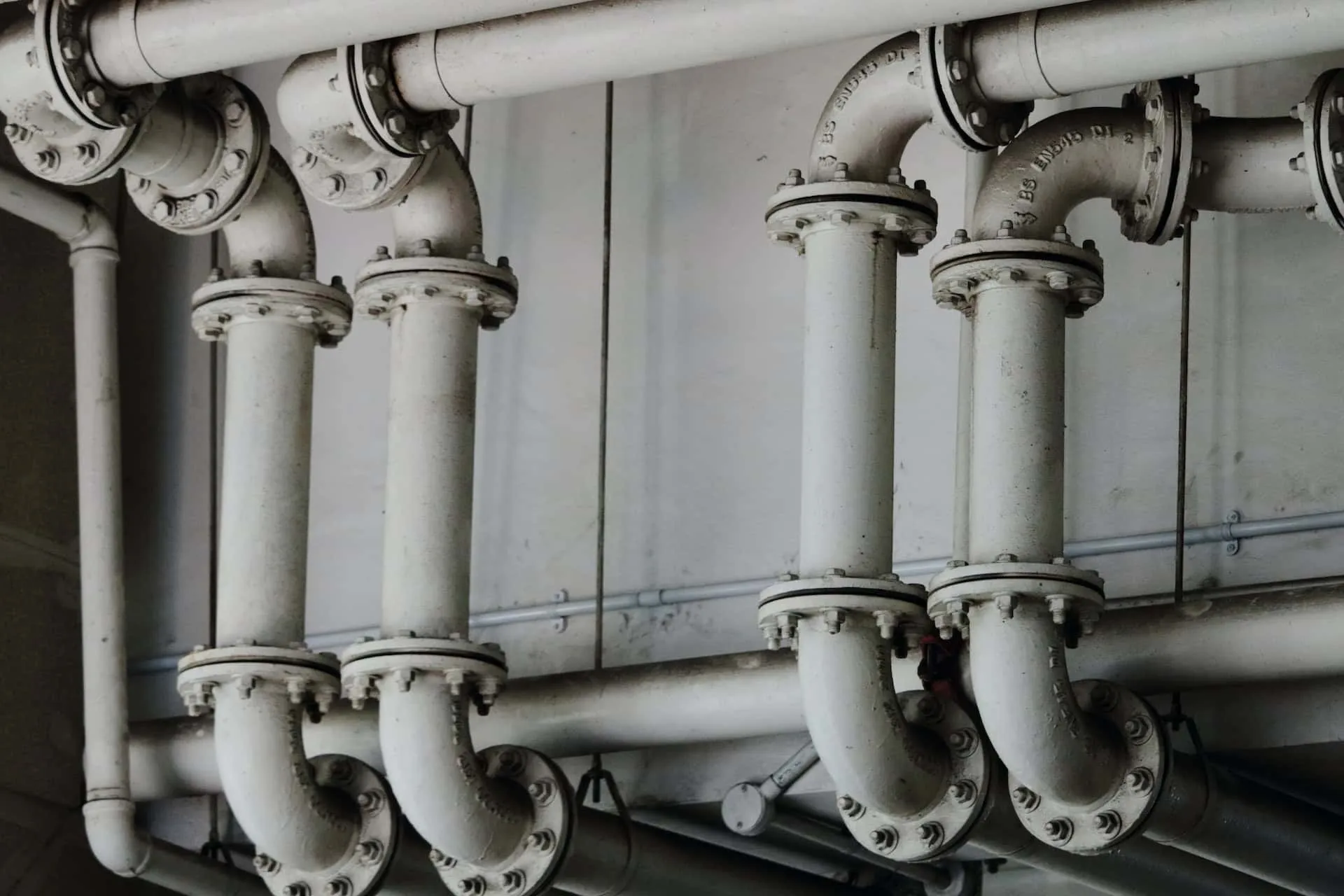 8 Simple Tips from an Expert on Bathroom System Maintenance
8 Simple Tips from an Expert on Bathroom System Maintenance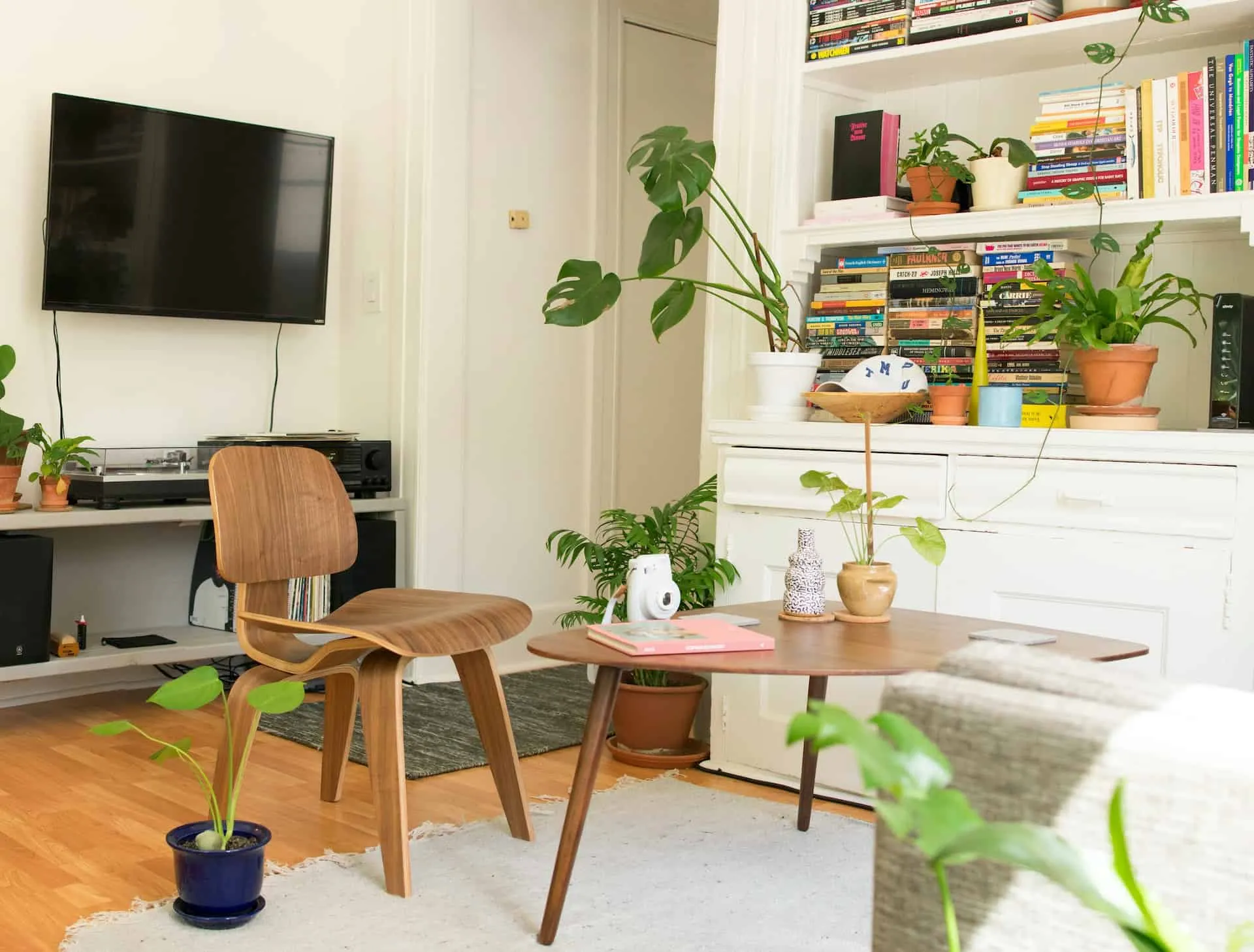 8 Things to Consider Before Buying a Long-Term Apartment
8 Things to Consider Before Buying a Long-Term Apartment 8 Tips for Hiring the Best HVAC Specialist
8 Tips for Hiring the Best HVAC Specialist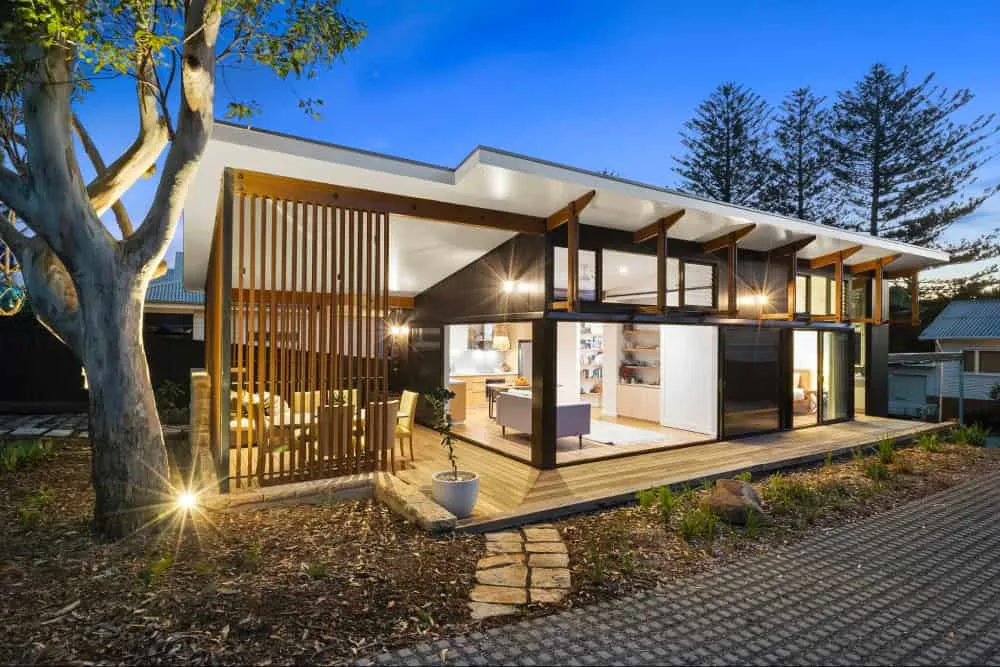 8 Trends in Roof Design and Why You Should Know About Them
8 Trends in Roof Design and Why You Should Know About Them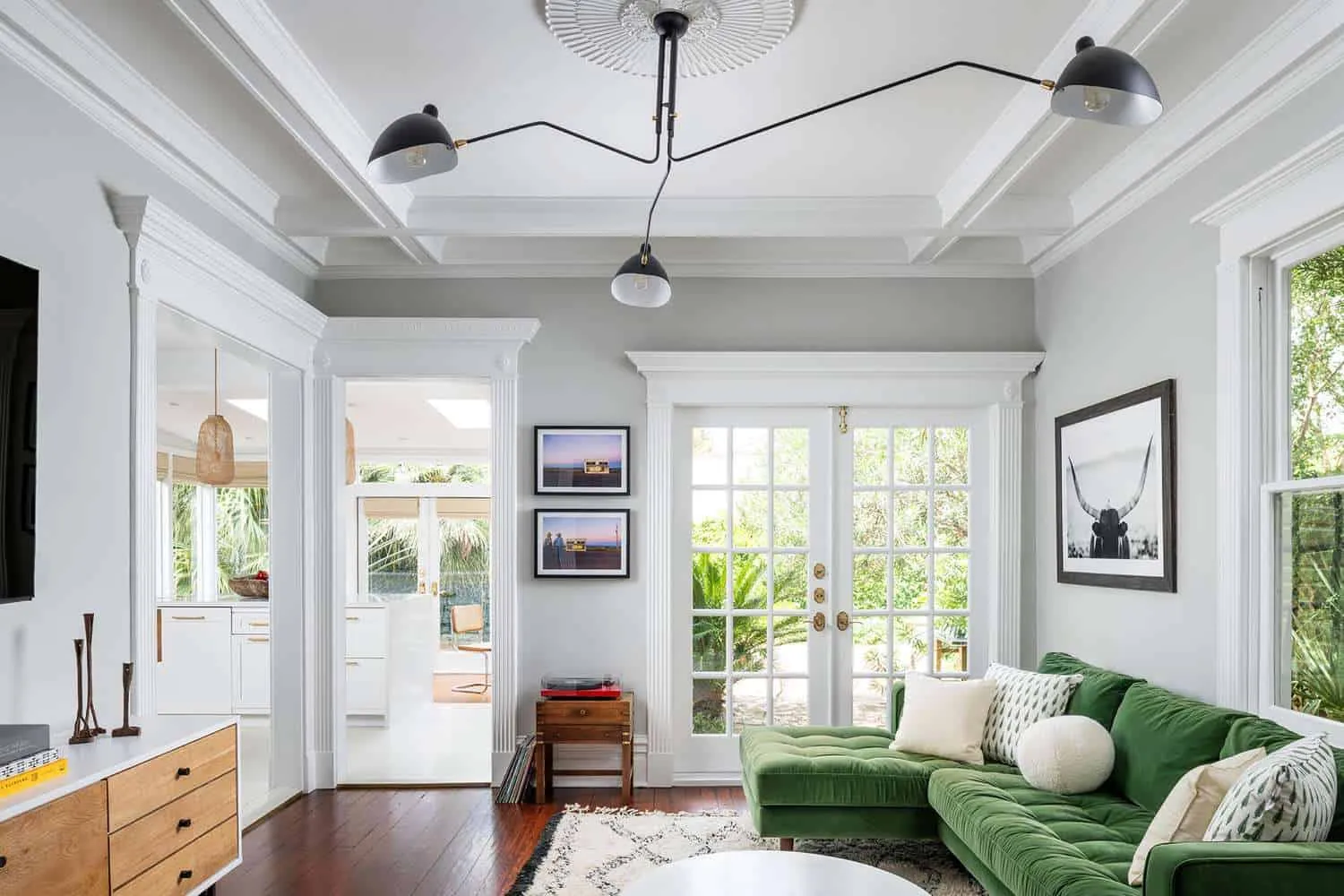 8 Ways to Update Your Home Without Major Renovation
8 Ways to Update Your Home Without Major Renovation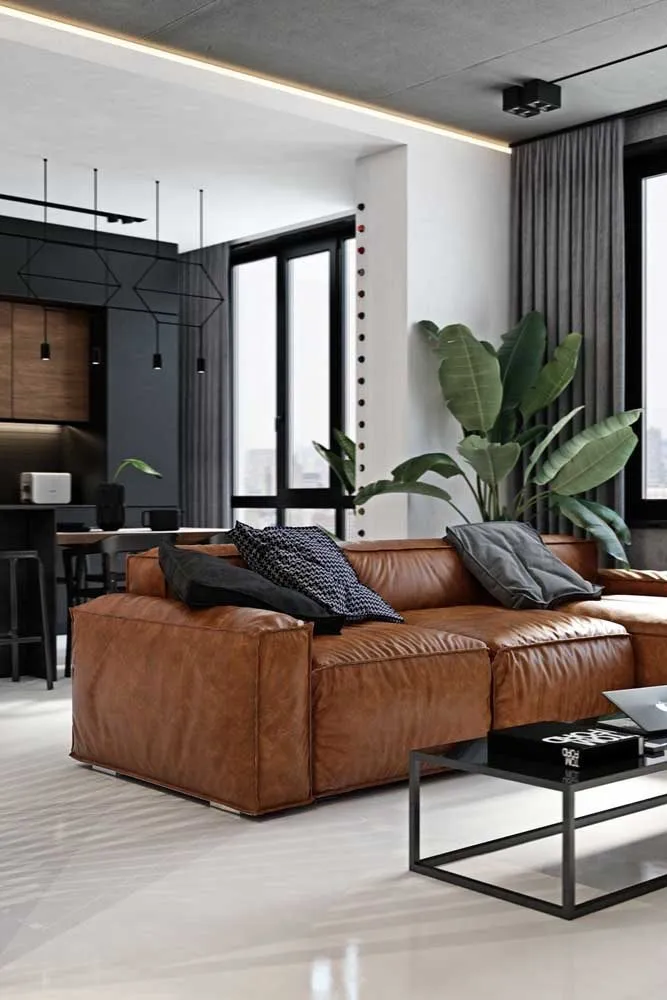 9 Amazing Ideas for Apartment Decoration
9 Amazing Ideas for Apartment Decoration