There can be your advertisement
300x150
8 Cool Ideas for a Compact Apartment Inspired by a 35m² Studio
Creative solutions from the designer's project
Designer Julia Komissarova created a functional and vibrant interior in a St. Petersburg studio for rental. The main goal was to create an attractive space that would stand out among competitors and include everything necessary for comfortable living. We showcase cool ideas from the project — they definitely deserve your attention.
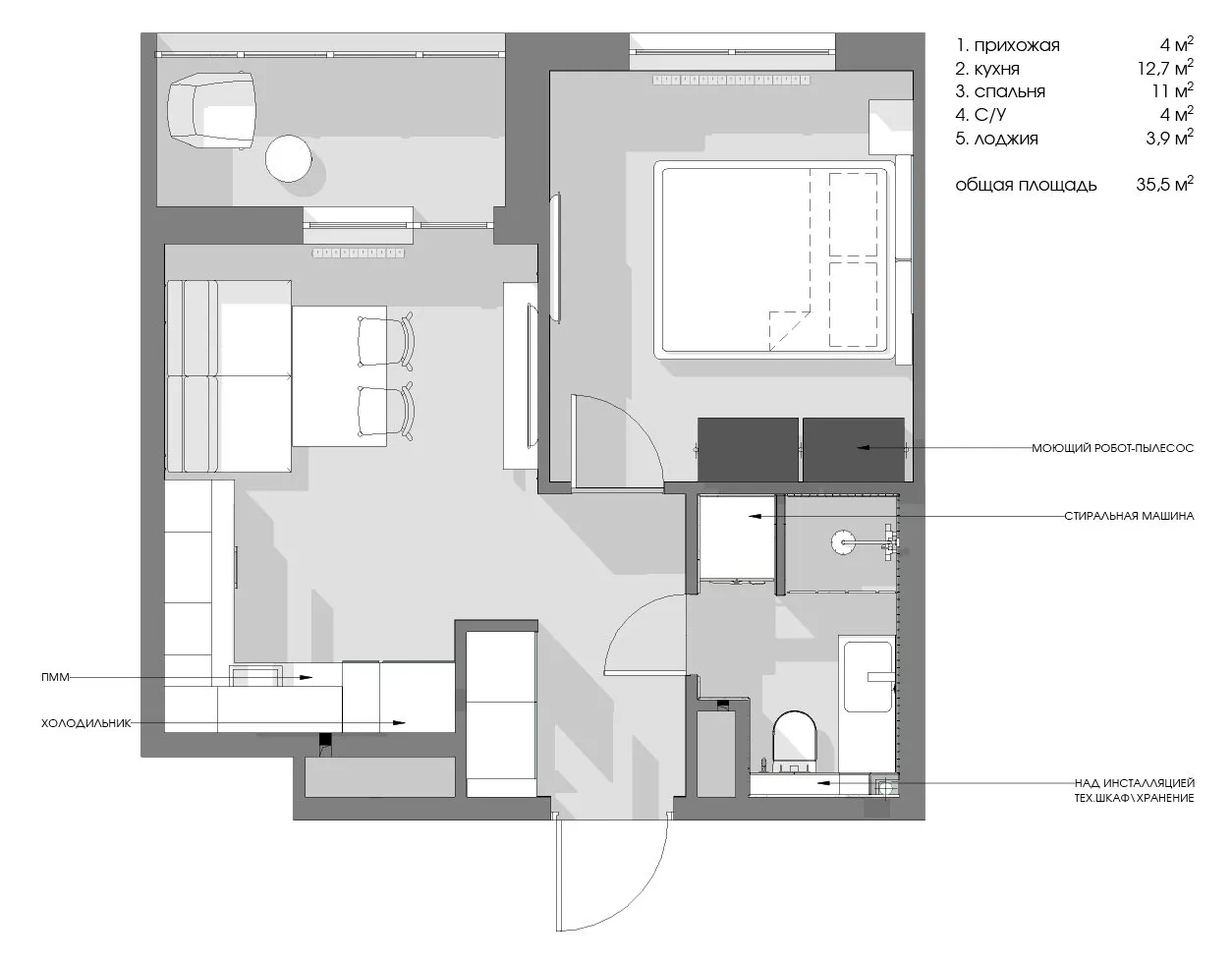 Vibrant Colors and Contrasting Elements
Vibrant Colors and Contrasting ElementsTo make the design catch the eye of potential renters, vibrant colors were used in soft furniture upholstery and contrasting elements in finishing. This creates a unique atmosphere and makes the apartment memorable.
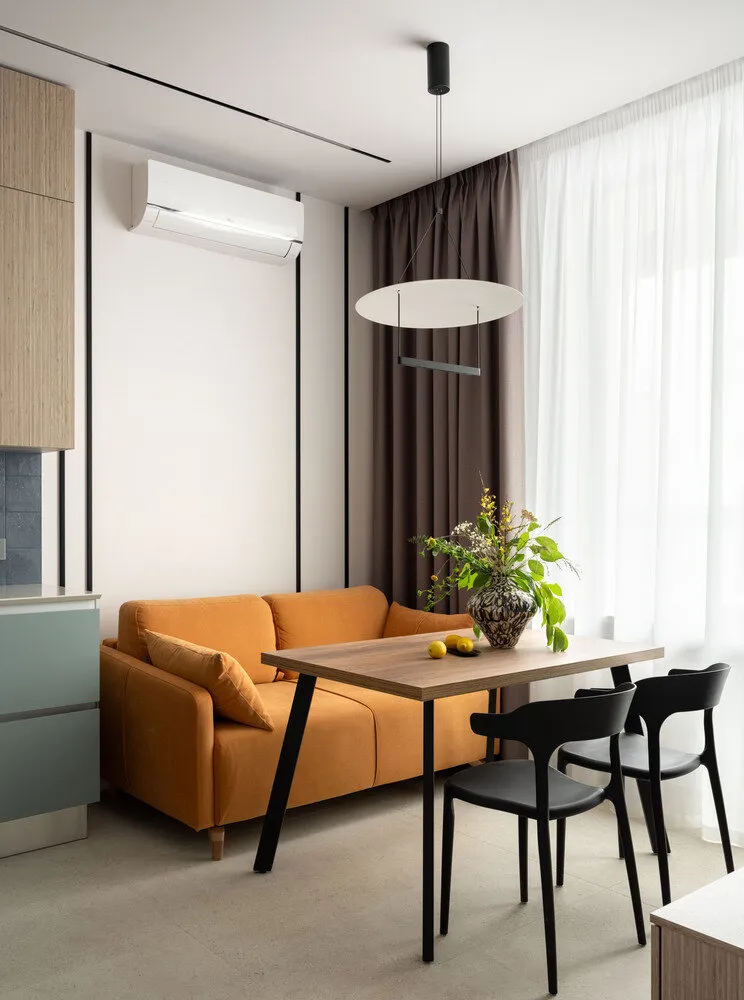 Complex Electrical Setup
Complex Electrical SetupThe client is an engineer passionate about automation systems. Therefore, the apartment features doorbell switches and various lighting schemes. This allows creating different lighting scenarios with one button press. The electrical panel is hidden in a cabinet by the entrance and locked with an electronic lock. It's worth noting that all cabinets are equipped with ventilation.
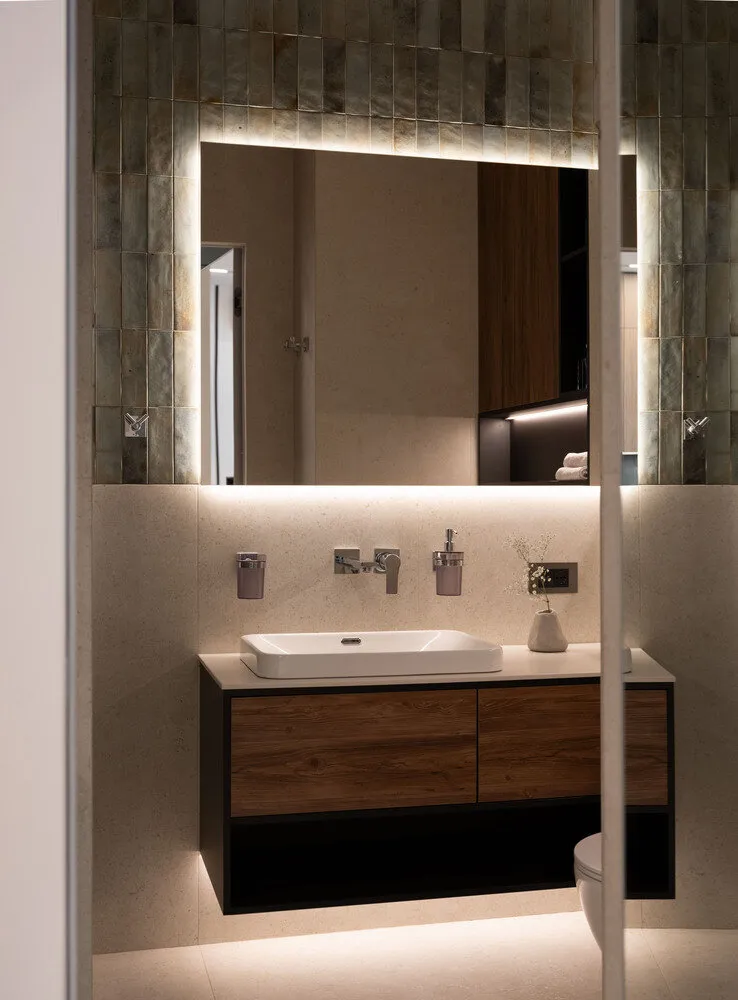 Easy Cleaning
Easy CleaningFor maximum cleaning convenience, hanging accessories were installed in the shower, freeing up space on the countertop. Hidden baseboards prevent dust accumulation, and a metal skirting board on the kitchen adds durability. All furniture is elevated or suspended, which also helps maintain tidiness.
Mirror Door in the ShowerThere wasn't enough space for a full-length mirror in the small hallway, so using the door as a mirror was a practical and functional solution. The shower side of the door is also fully mirrored.
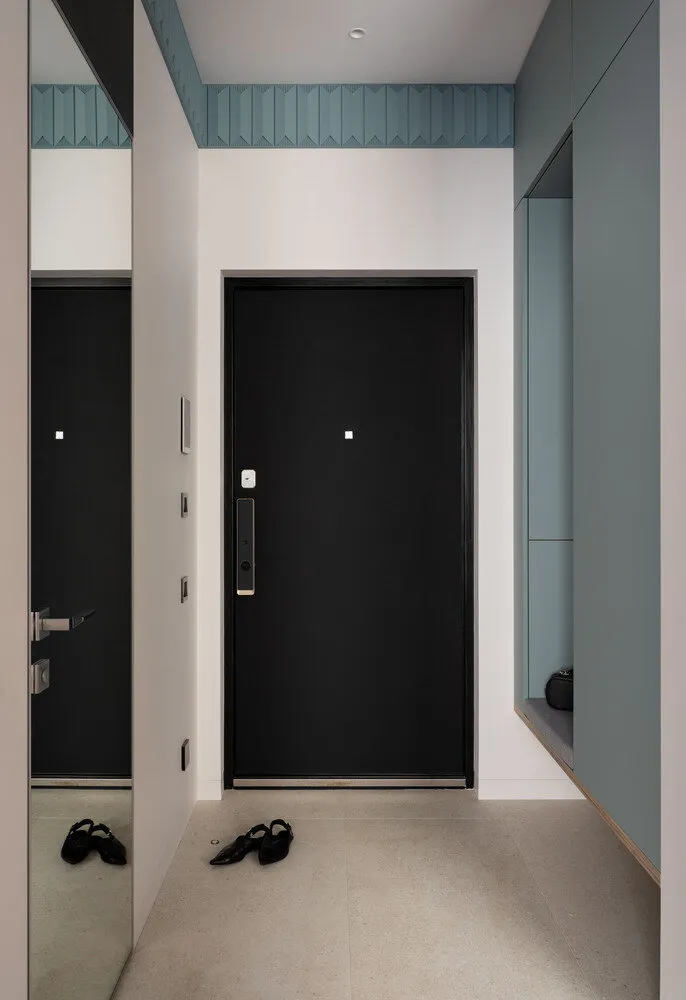 Accent Black Color
Accent Black ColorTo increase visual height, the space above the doors was painted black. This solution, combined with vertical stripes on the wall behind the sofa and a border around the panel, creates a harmonious unity with the doors and ceiling tracks.
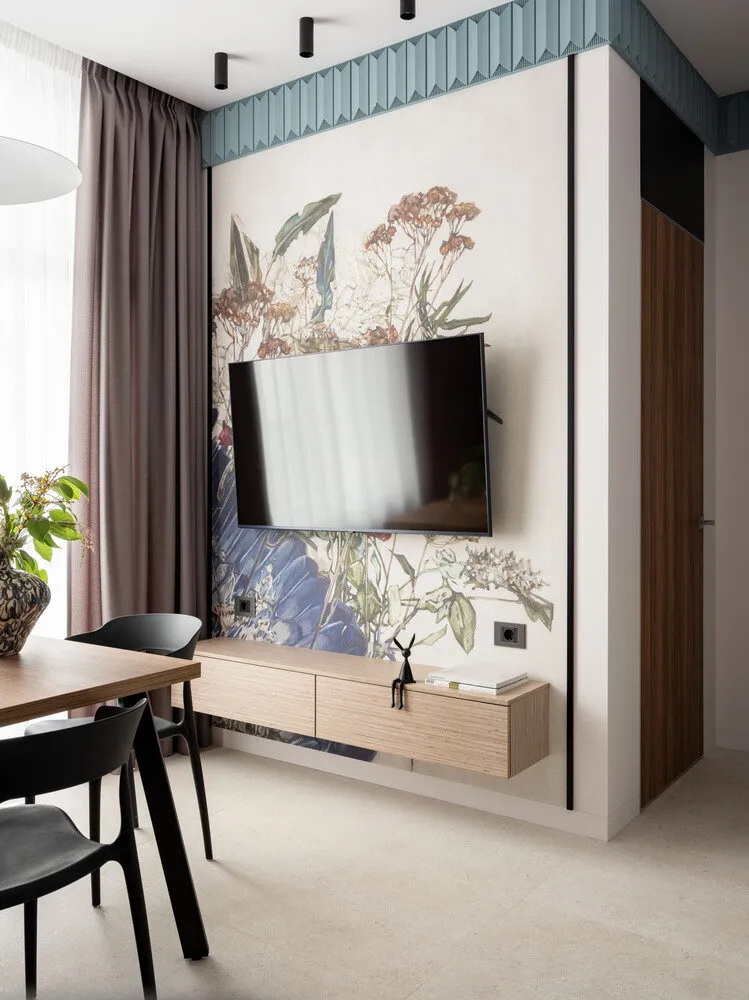 Smart Storage Solutions
Smart Storage SolutionsDespite limited space, the apartment provides plenty of storage options. A large open wardrobe includes a special area for suitcases, and a cabinet above the washing machine is designated for towels and laundry. The kitchen has space for an iron and ironing board, and the entryway features a shoe niche.
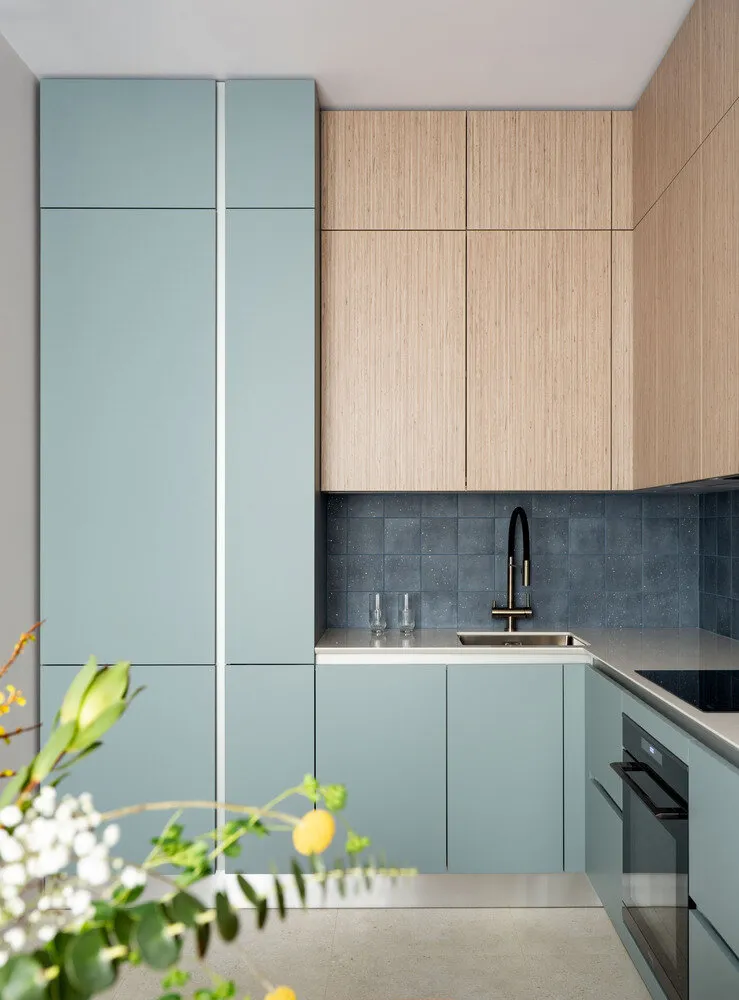 Practical Flooring
Practical FlooringCustomers wanted smooth walls, so paint was chosen. To ensure durability and easy cleaning, the walls were coated with hydro-lacquer, which enhances dirt-repelling properties. Vanities and kitchen countertops, as well as window sills, are made of artificial stone, while ceramic granite is used in the main area.
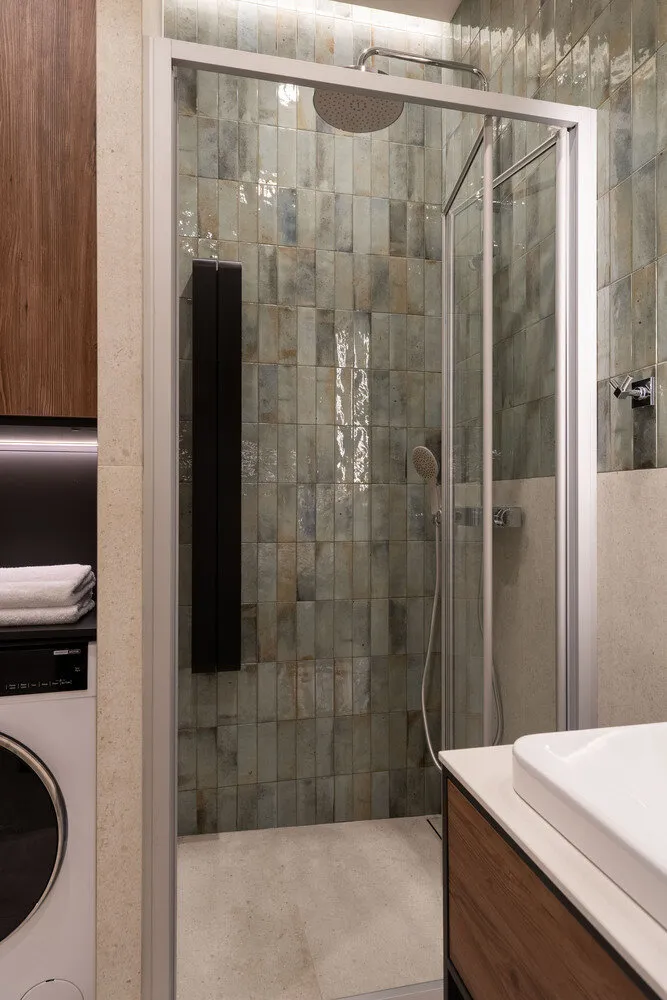 Hidden Safe Space
Hidden Safe SpaceTo ensure tenant security, a hidden safe space was provided. It is located in the wall behind the wardrobe system in the bedroom, and access is through furniture. The housing niche for the safe is located above the washing machine in the bathroom, maximizing space usage.
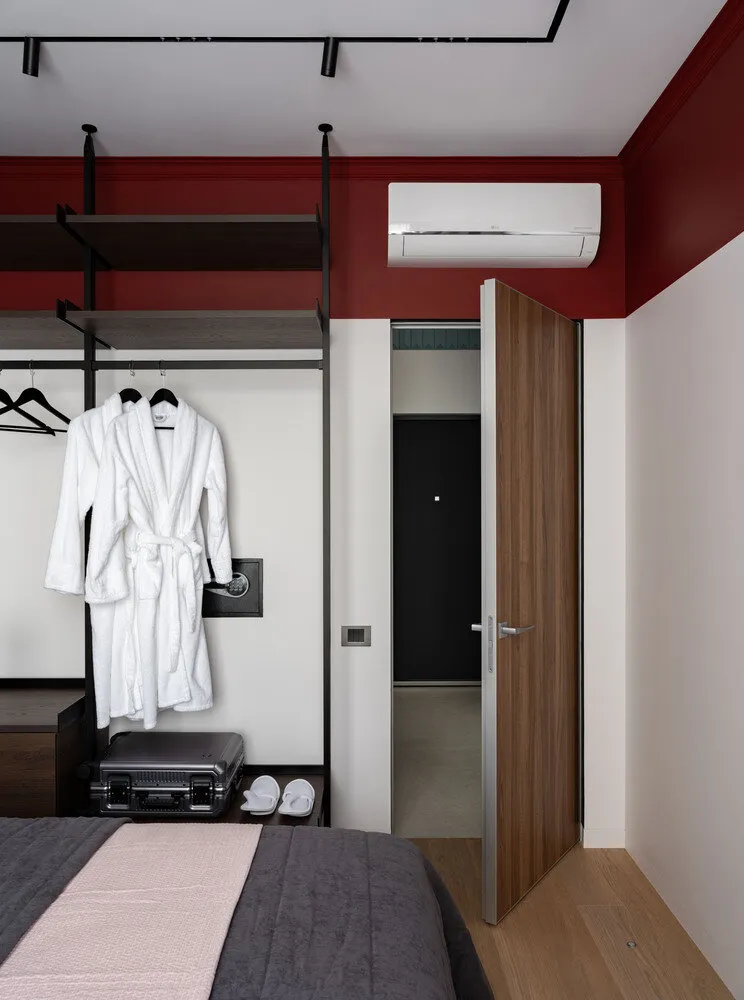
These solutions made the compact apartment cozy, functional, and stylish. We hope they inspire you to refresh your interior!
More articles:
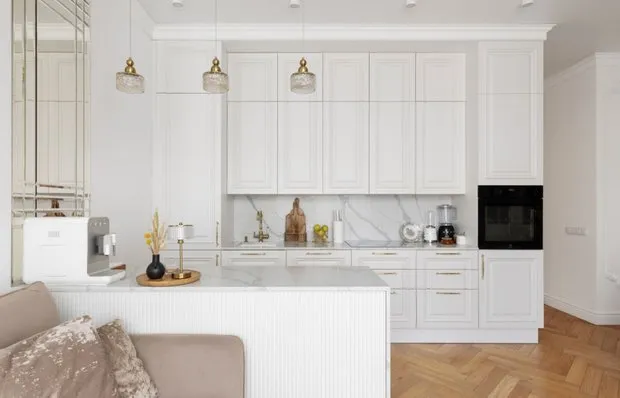 How Our Heroine Furnished a Cozy Apartment for Herself Without a Designer: Everything Thought Through to the Last Detail
How Our Heroine Furnished a Cozy Apartment for Herself Without a Designer: Everything Thought Through to the Last Detail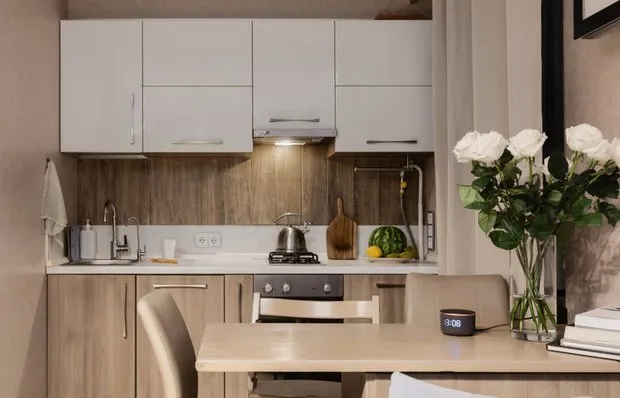 Stylish, Long-lasting, and Budget-Friendly: How Our Heroine Designed a Euro-Studio for Her Family
Stylish, Long-lasting, and Budget-Friendly: How Our Heroine Designed a Euro-Studio for Her Family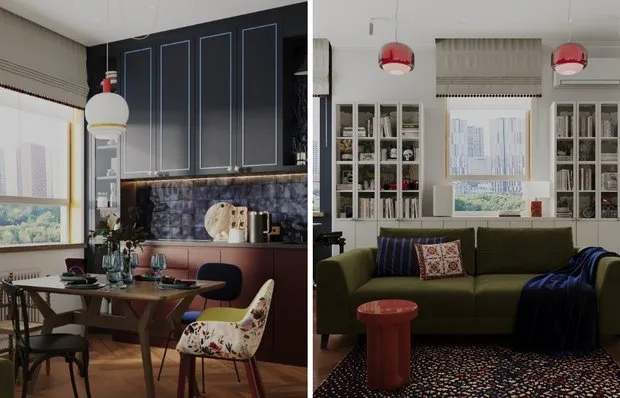 6 Secrets of Storage from a Bright Trash Design That You Should Note
6 Secrets of Storage from a Bright Trash Design That You Should Note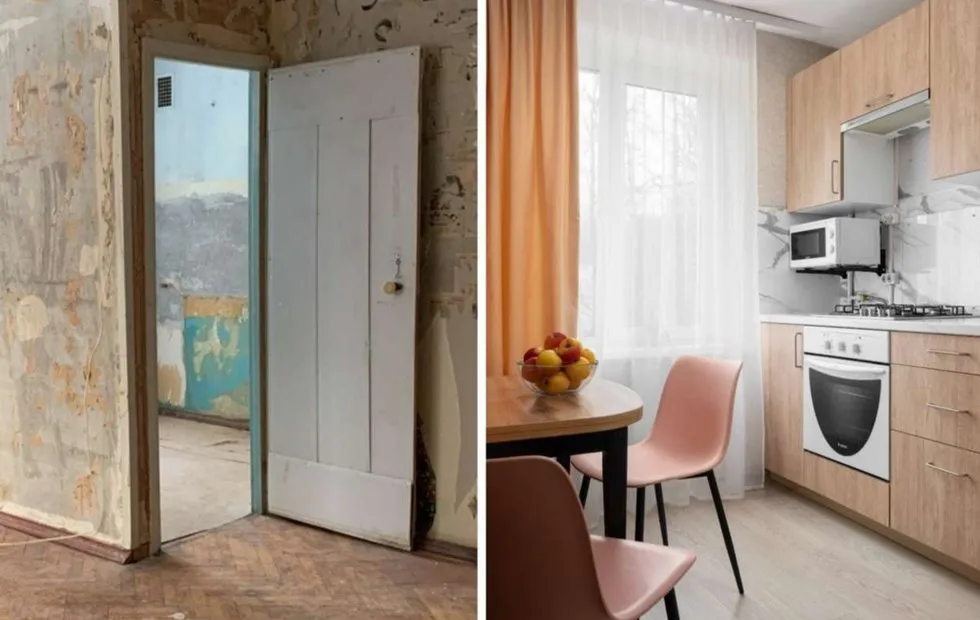 32 Square Meters in a Khrushchyovka Without Demolishing Walls: Working Layout
32 Square Meters in a Khrushchyovka Without Demolishing Walls: Working Layout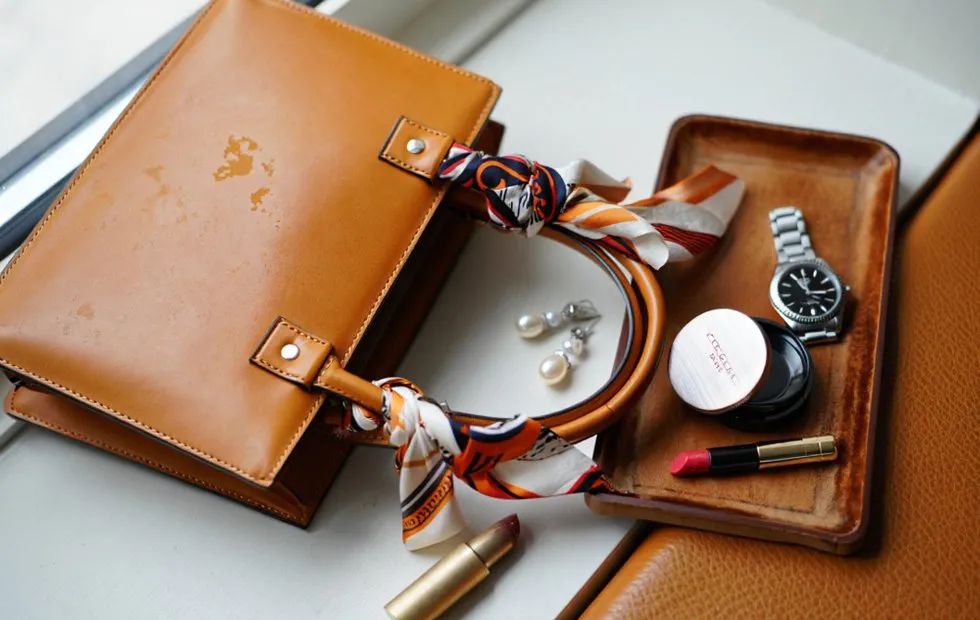 How to Outshine All Moms at the Back-to-School Lineup: A Quick Guide to a Perfect Look on September 1st
How to Outshine All Moms at the Back-to-School Lineup: A Quick Guide to a Perfect Look on September 1st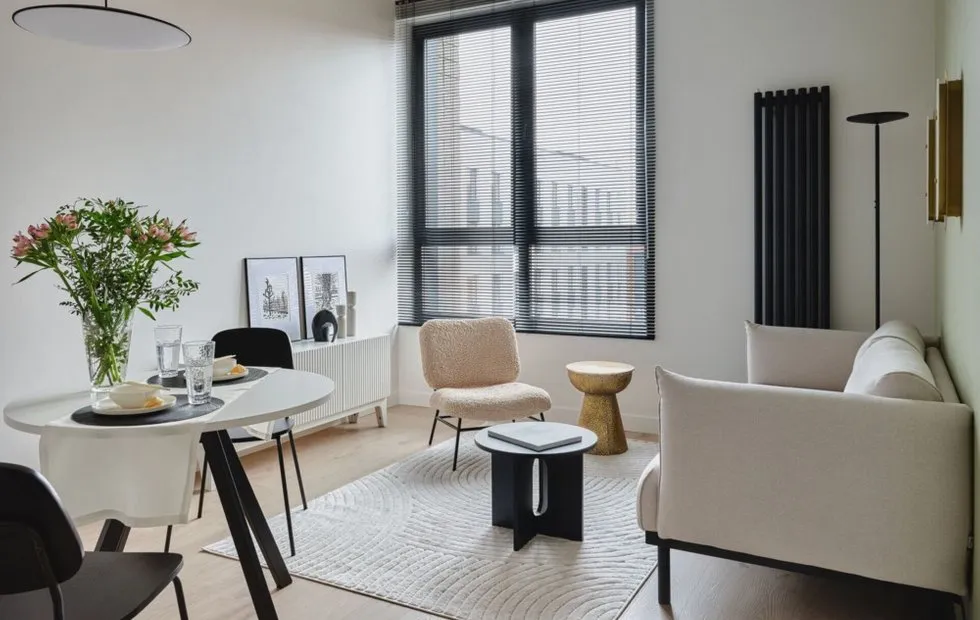 House 2026: How Our Perception of Comfortable Housing Will Change
House 2026: How Our Perception of Comfortable Housing Will Change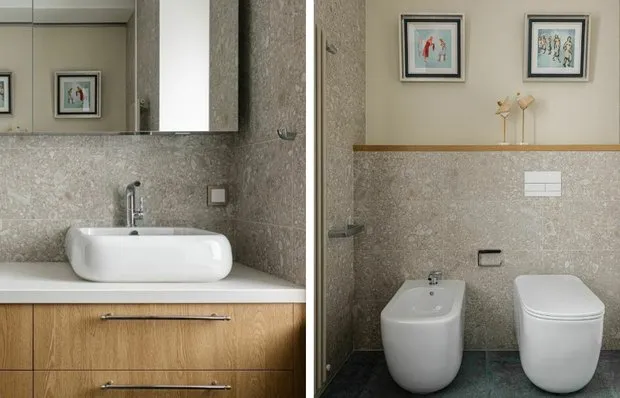 How They Designed a Characterful Bathroom in a Moscow Apartment
How They Designed a Characterful Bathroom in a Moscow Apartment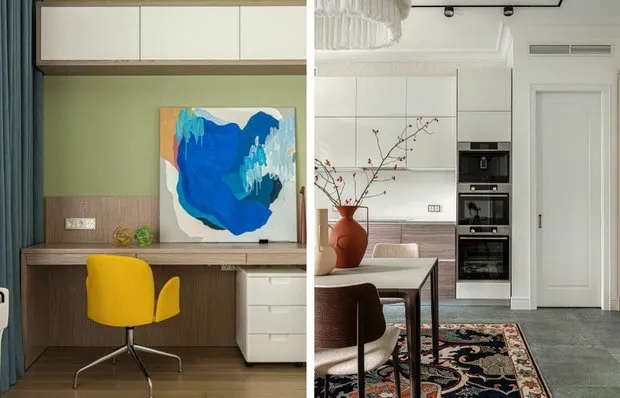 7 Ideas from an Ethnic Motifs Apartment That Will Inspire Renovations
7 Ideas from an Ethnic Motifs Apartment That Will Inspire Renovations