There can be your advertisement
300x150
6 Secrets of Storage from a Bright Trash Design That You Should Note
How built-in wardrobes and thoughtful solutions help keep space under control
Storage is one of the main challenges in any apartment, especially when it's important to maintain a sense of lightness. In the bright trash design project for a creative couple, designer Anastasia Struve solved this problem comprehensively. Each room has thoughtfully arranged space for belongings, and the interior remains spacious and aesthetic.
Large wardrobe in the entrance hall with shoe cabinet and footstool
Right at the entrance, convenient storage is organized: a spacious wardrobe helps hide outerwear and shoes, while the footstool makes changing comfortable. A simple solution proves that an entrance hall can be both functional and cozy.
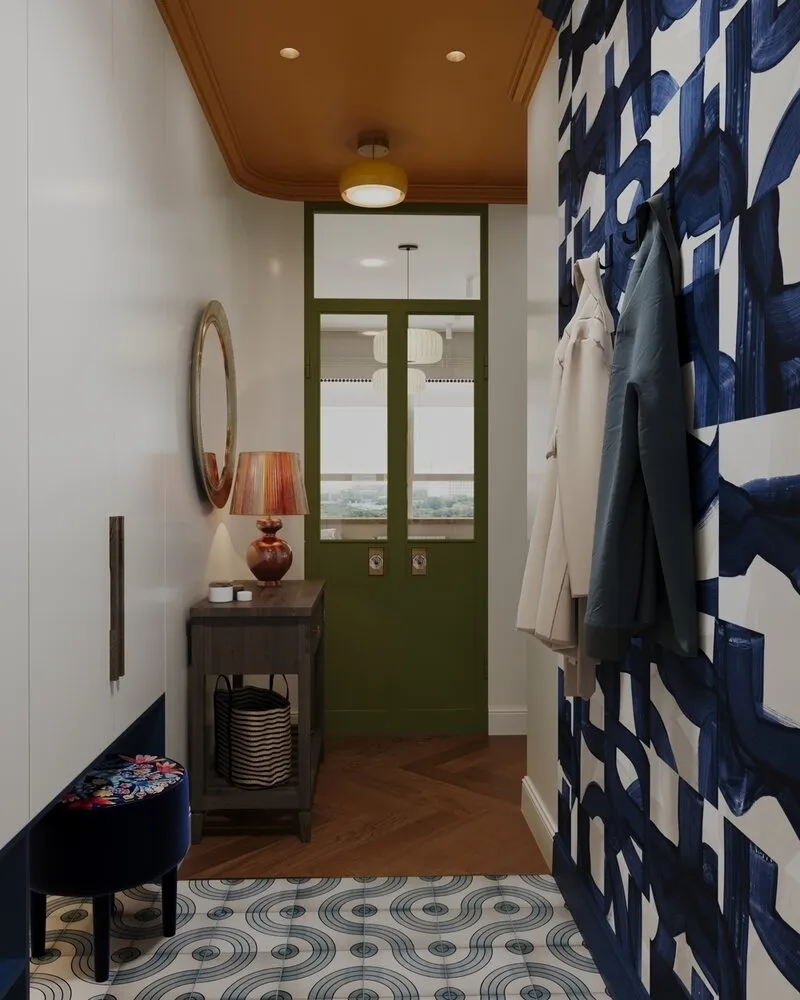 Design: Anastasia Struve
Design: Anastasia StruveKitchen with storage to the ceiling
An angular kitchen cabinet is equipped with tall cabinets reaching the ceiling. Useful items and appliances are placed downstairs, while rarely used objects are stored upstairs. This solution allows rational use of height and frees up space in other rooms.
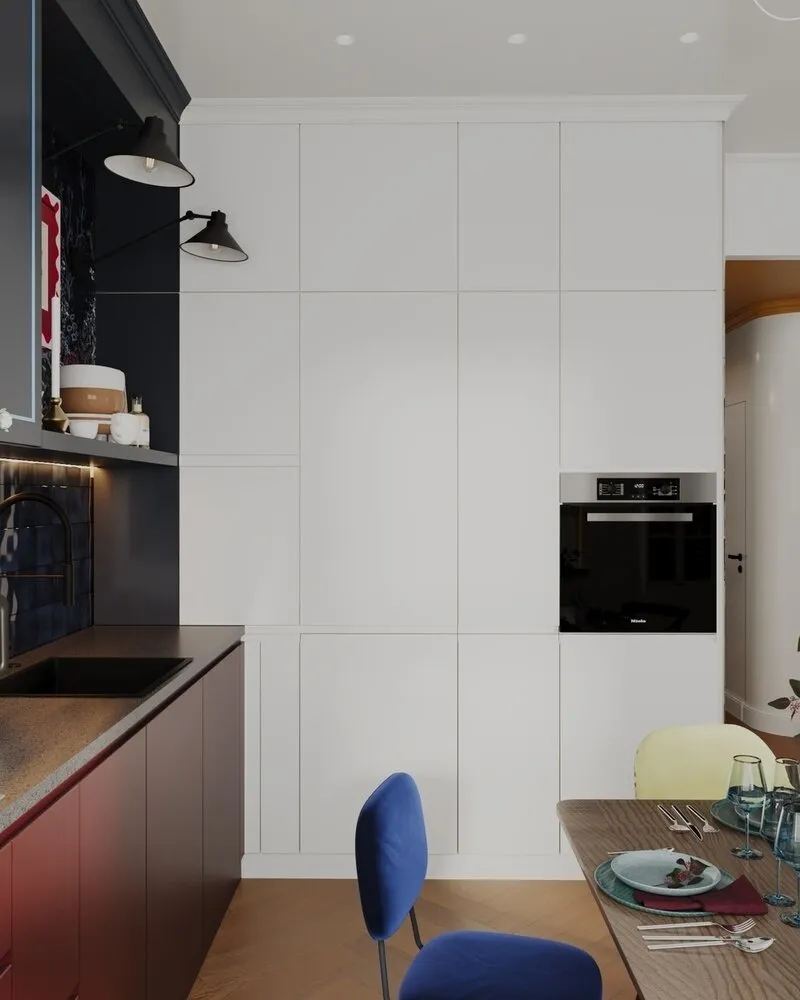 Design: Anastasia Struve
Design: Anastasia StruveDisplay case and closed wardrobes in the living room
Beside the sofa, a combined system is installed: an open display case for books and decor and closed sections for everything else. The balance between visible and hidden storage allows maintaining order without sacrificing beauty for convenience.
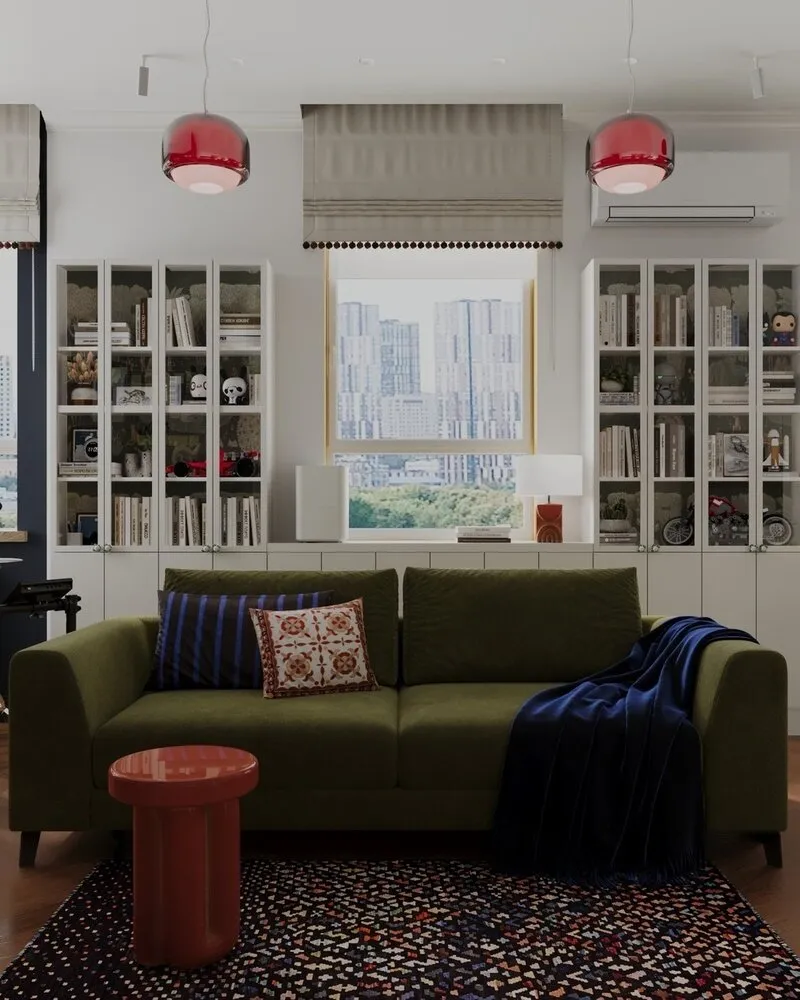 Design: Anastasia Struve
Design: Anastasia StruveTwo built-in wardrobes in the bedroom
The bedroom is designed to accommodate two full-sized wardrobes. They are hidden in niches and do not overload the space, while their capacity allows for doing away with extra furniture.
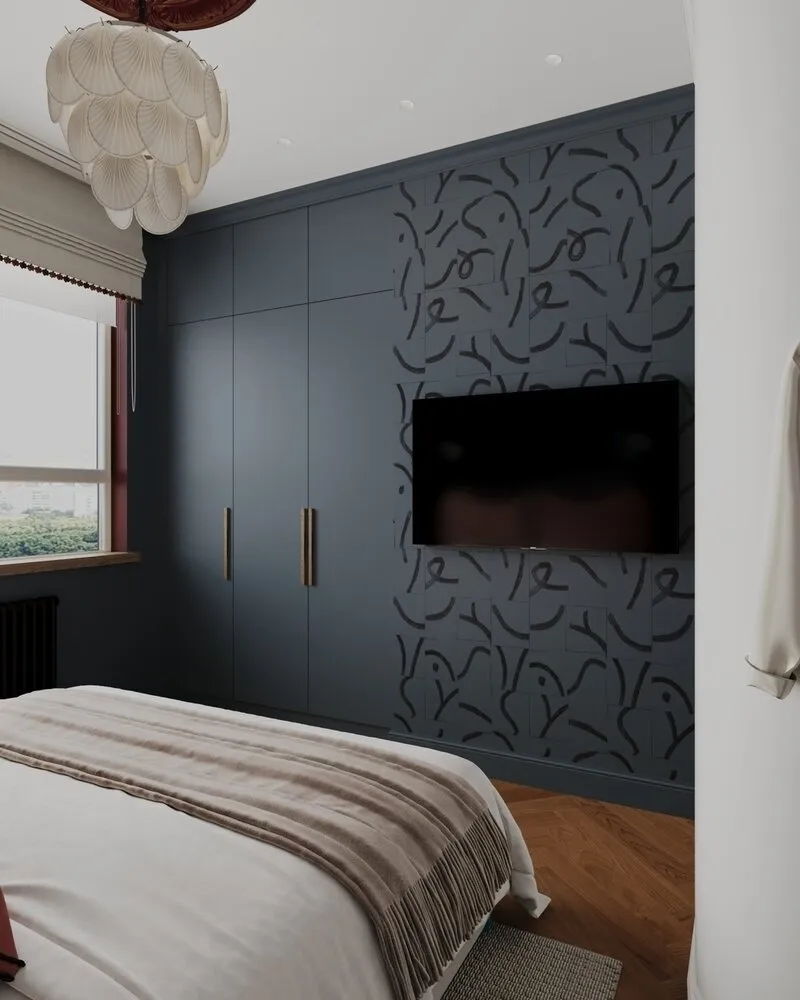 Design: Anastasia Struve
Design: Anastasia StruveChild's room with flexible storage solutions
Even though a child is only planned for now, several solutions are already provided: a tall wardrobe and two freestanding units. A well-thought-out combination allows easily reconfiguring the room for age-related changes.
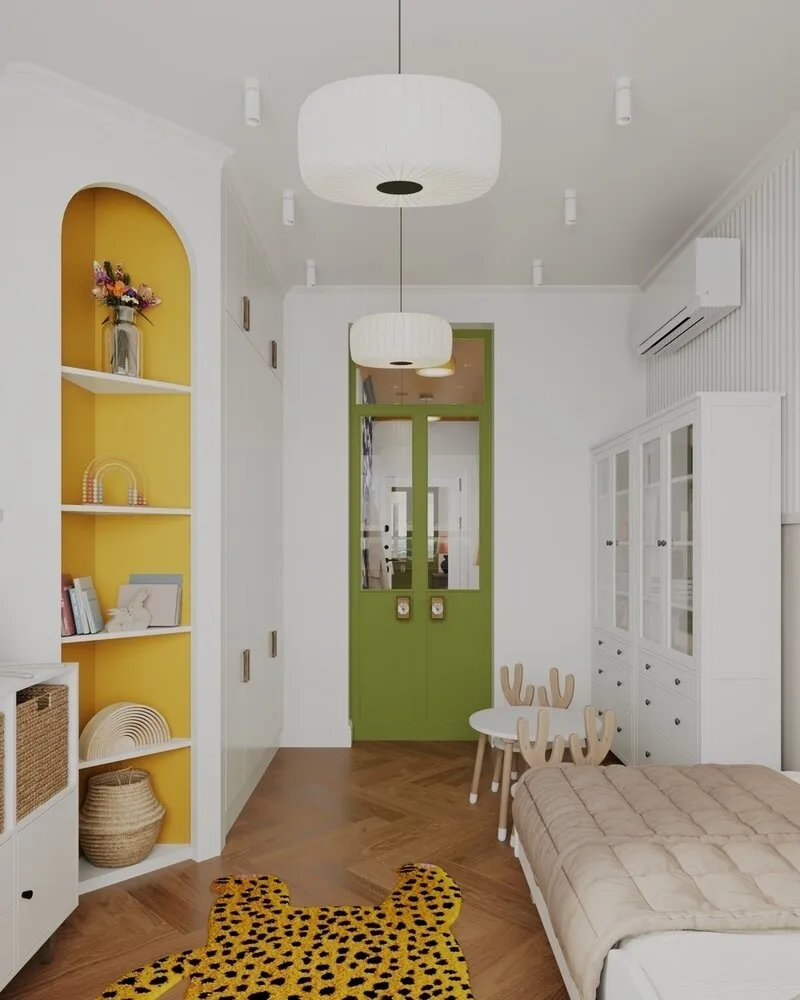 Design: Anastasia Struve
Design: Anastasia StruveUtility block near the bathroom
An angular bathroom adjoins a laundry area, which can be combined or separated using sliding doors. The layout ensures a neat appearance and hides household items from view.
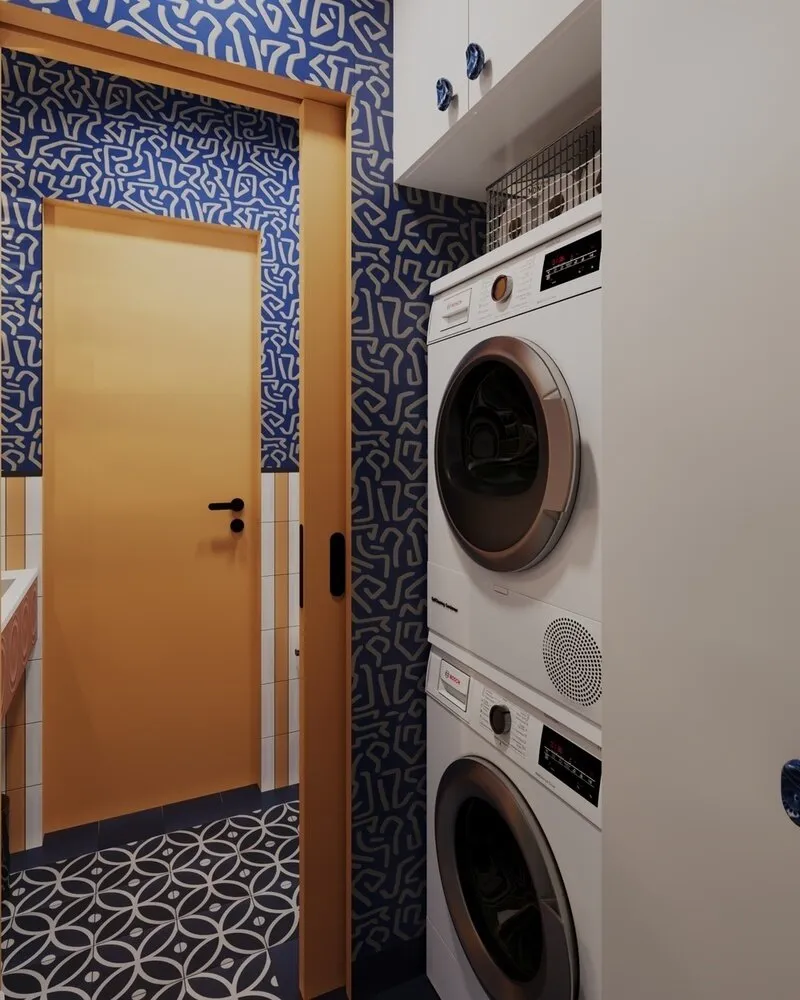 Design: Anastasia Struve
Design: Anastasia StruveThe secret is simple: storage should be built into the architecture of the apartment and complement the design, not compete with it. That way, the interior becomes clean, organized, and much more comfortable for living.
More articles:
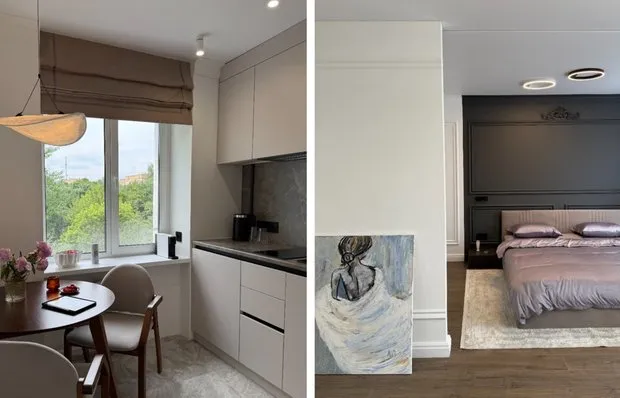 How to Refresh a Cracked 42 m² Two-Room Apartment: Stylish Update (+Before Photos)
How to Refresh a Cracked 42 m² Two-Room Apartment: Stylish Update (+Before Photos)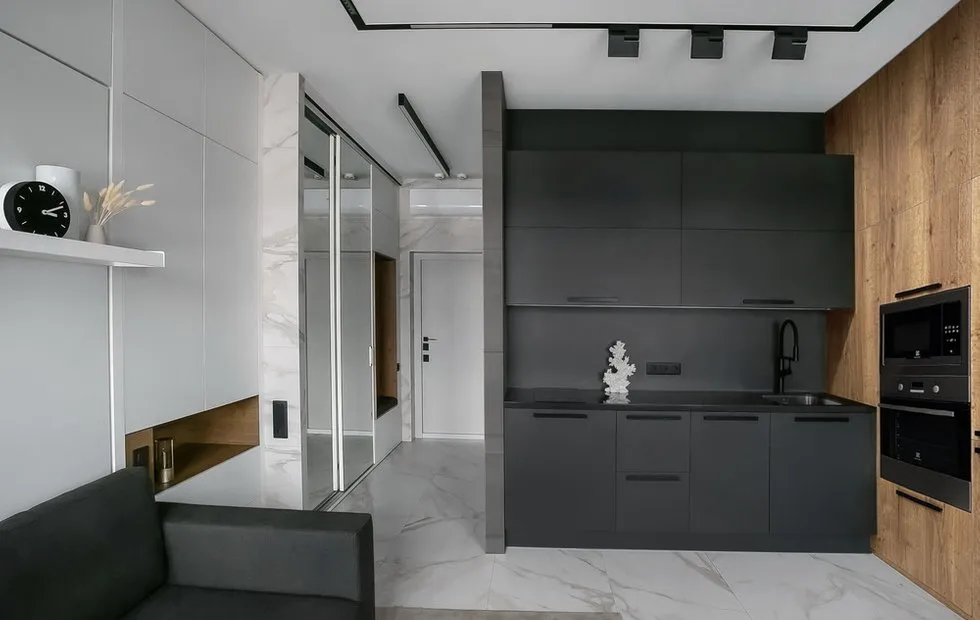 Why a Designer Painted the Door to Match the Wall Color — and You Should Do the Same
Why a Designer Painted the Door to Match the Wall Color — and You Should Do the Same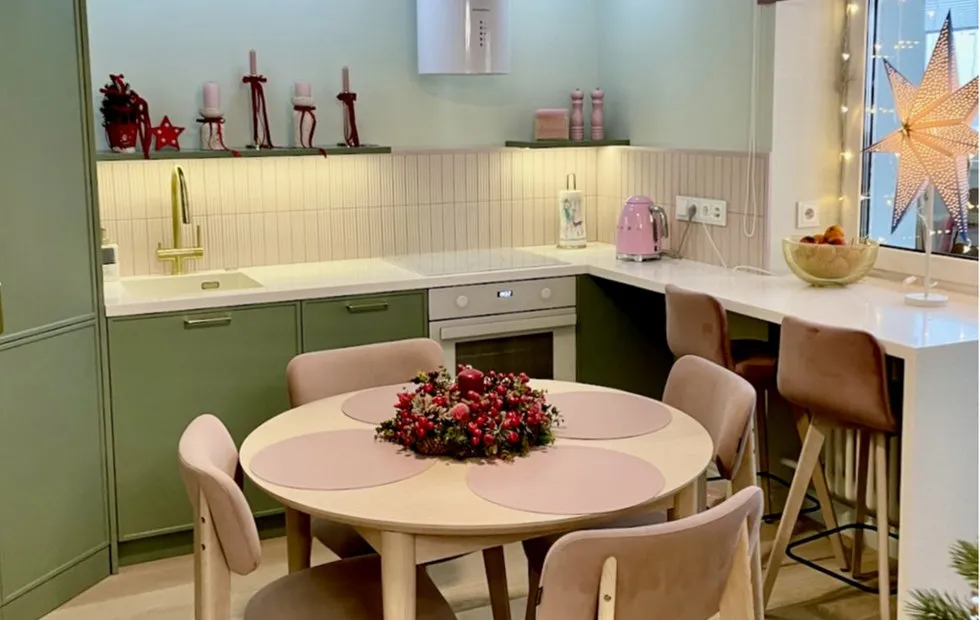 How to Turn a Studio Apartment into a 2-Room Flat Without Demolishing Walls: 7 Working Tips
How to Turn a Studio Apartment into a 2-Room Flat Without Demolishing Walls: 7 Working Tips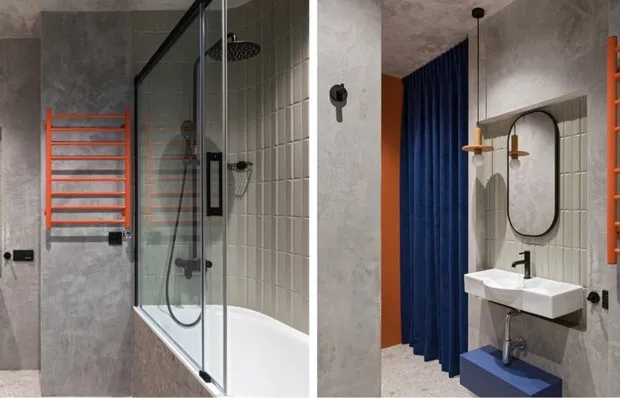 How to Stylishly and Brightly Furnish a 6 sqm Bathroom
How to Stylishly and Brightly Furnish a 6 sqm Bathroom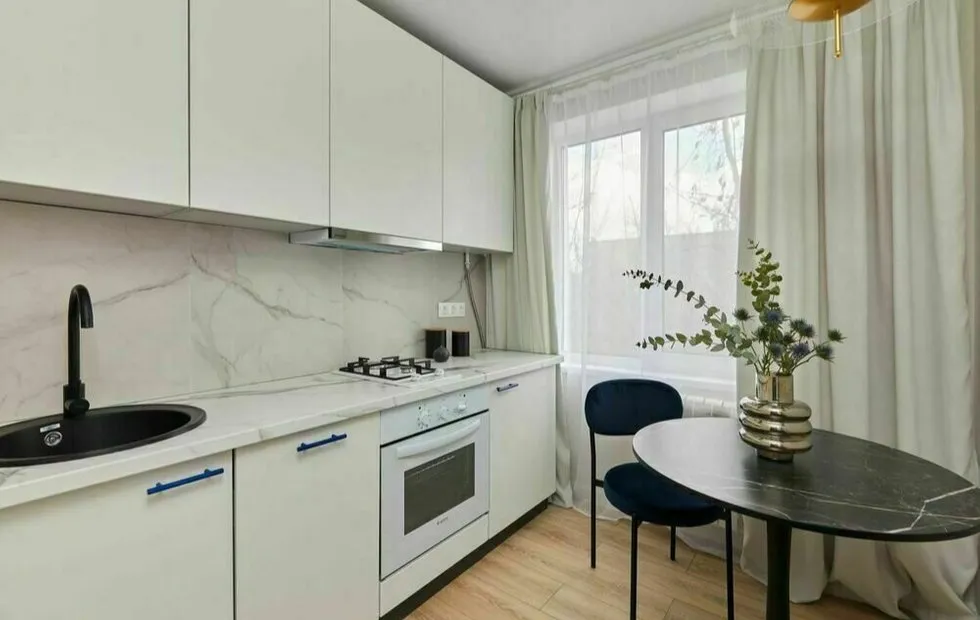 Cheap Stylish Renovation of a Khrushchyovka for 150 Thousand Rubles
Cheap Stylish Renovation of a Khrushchyovka for 150 Thousand Rubles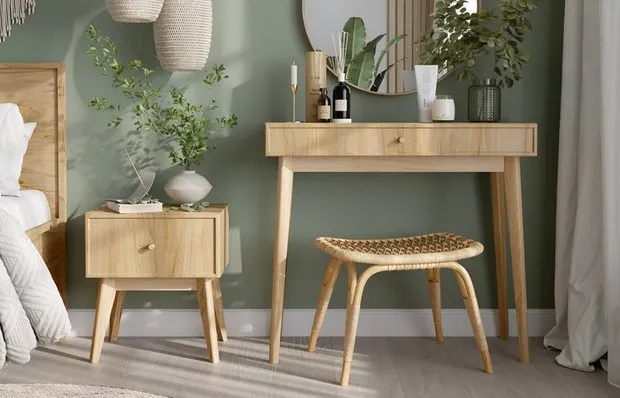 Trendy Furniture: 10 Best Solutions for Your Home
Trendy Furniture: 10 Best Solutions for Your Home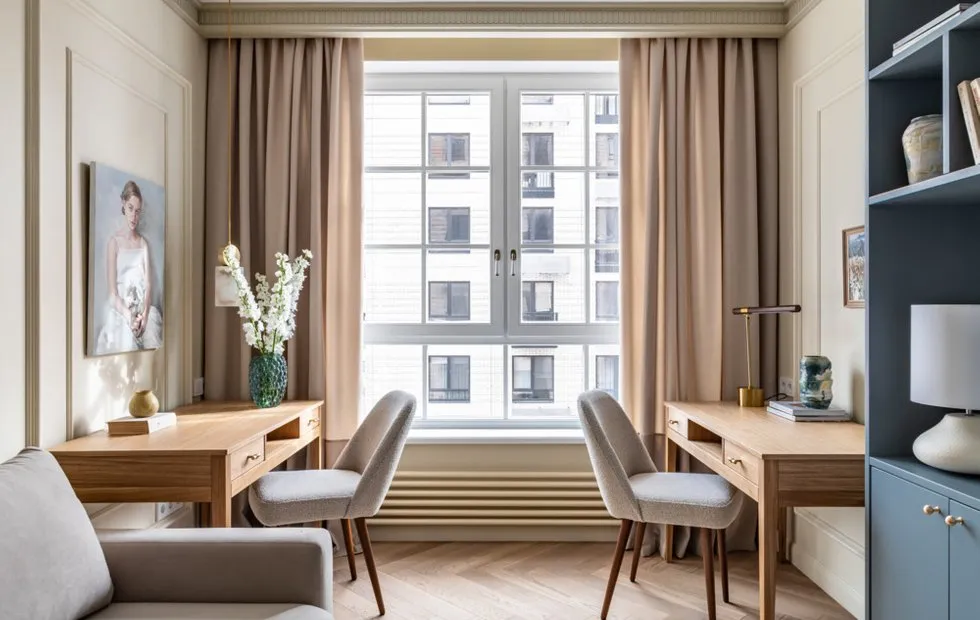 Why Your Child Doesn't Want to Do Homework: 7 Mistakes in Organizing a Child's Room
Why Your Child Doesn't Want to Do Homework: 7 Mistakes in Organizing a Child's Room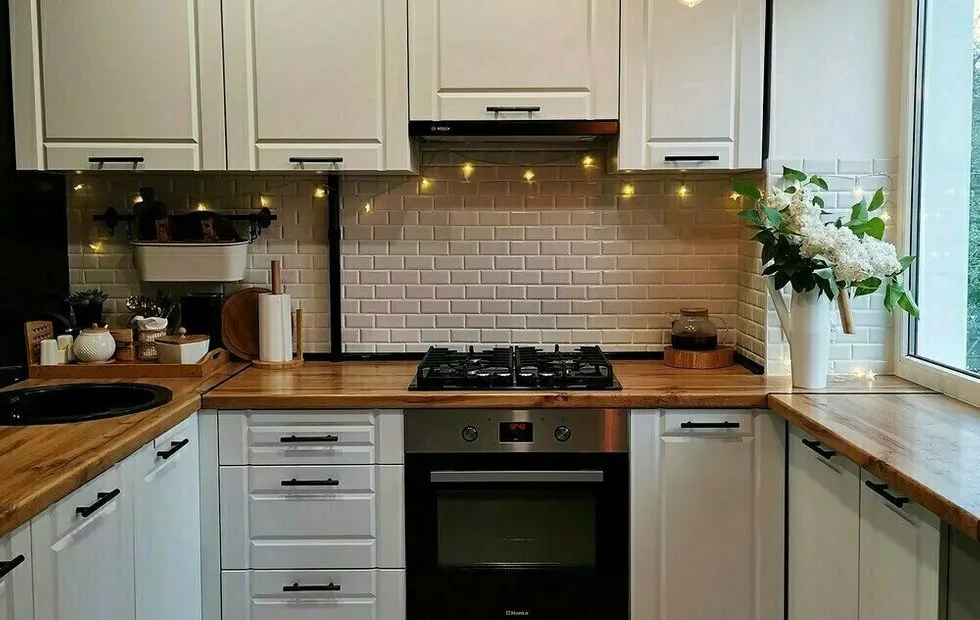 Kitchen of a Khrushchyovka 4 sq.m: How to Fit Everything Necessary
Kitchen of a Khrushchyovka 4 sq.m: How to Fit Everything Necessary