There can be your advertisement
300x150
How Our Heroine Furnished a Cozy Apartment for Herself Without a Designer: Everything Thought Through to the Last Detail
Be inspired and take useful ideas for yourself
Our heroine Nadежda threw herself headfirst into furnishing her three-room apartment in a new building. She lives there with her family — husband and three children. "It was difficult, but very interesting. I took the whole process into my own hands: I had to be not only a foreman, but also a designer," Nadежda shares. "In the end, we created a space where everyone will feel comfortable and cozy.".
About Layout and Renovation
The apartment, which has a total area of 92 square meters, features three bedrooms, a kitchen-living room, two bathrooms and a walk-in closet. The renovation process was truly a test of endurance. The first contractor did not take into account many details, and building materials were delivered to a still-drying screed. This delay required time and nerves from the family. But instead of panicking, Nadежda took matters into her own hands. She rented an industrial dehumidifier and managed to complete the task in just three days.
The floor is covered with engineered wood in English tree pattern. Walking barefoot on such a floor is pure pleasure! The walls are painted with light paint and decorated with moldings. High doors, reaching 2.90 meters in height, emphasize the interior style and create a sense of spaciousness.
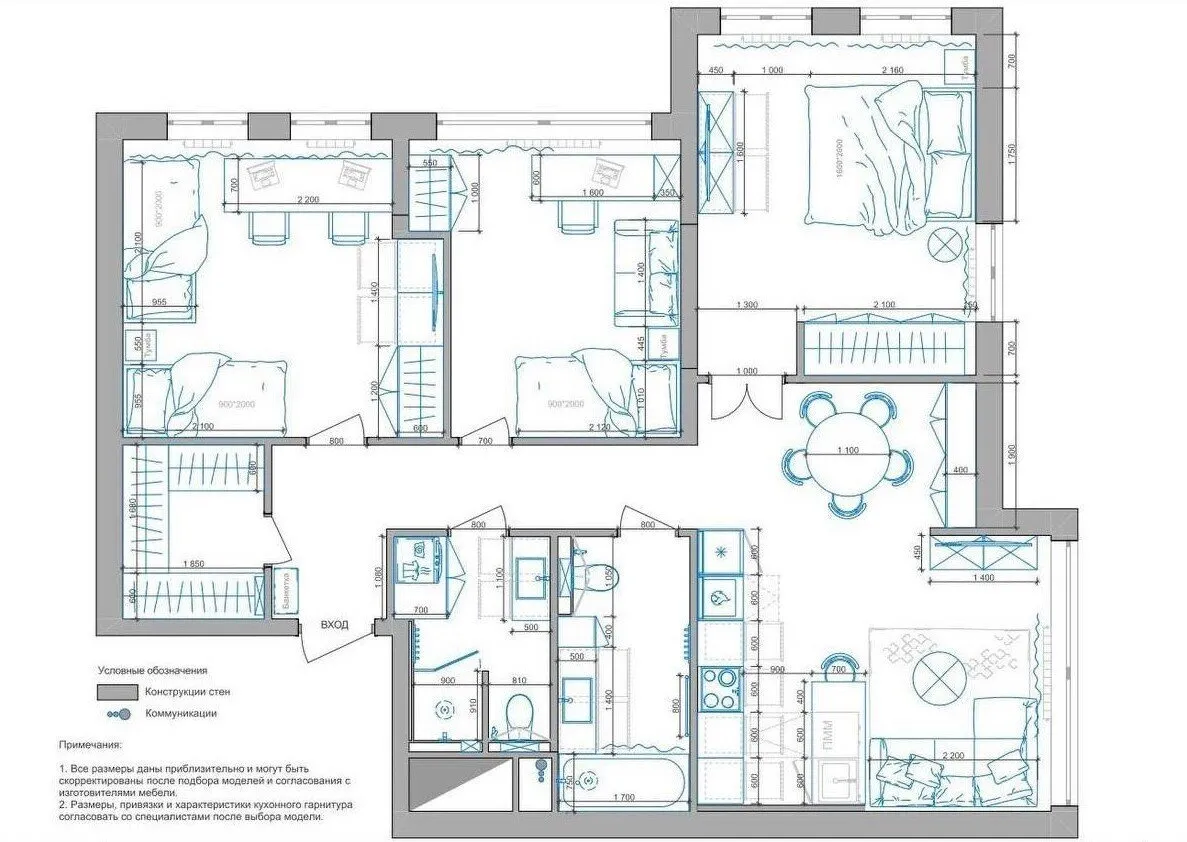
"I tried to do a lot of things myself during the renovation: I painted the walls, applied wallpaper and even attempted plasterwork on the walls," Nadежda tells. "On December 26th, craftsmen started laying the floor, and on December 30th we moved into our new apartment — almost without furniture, but with a full heart of joy.".
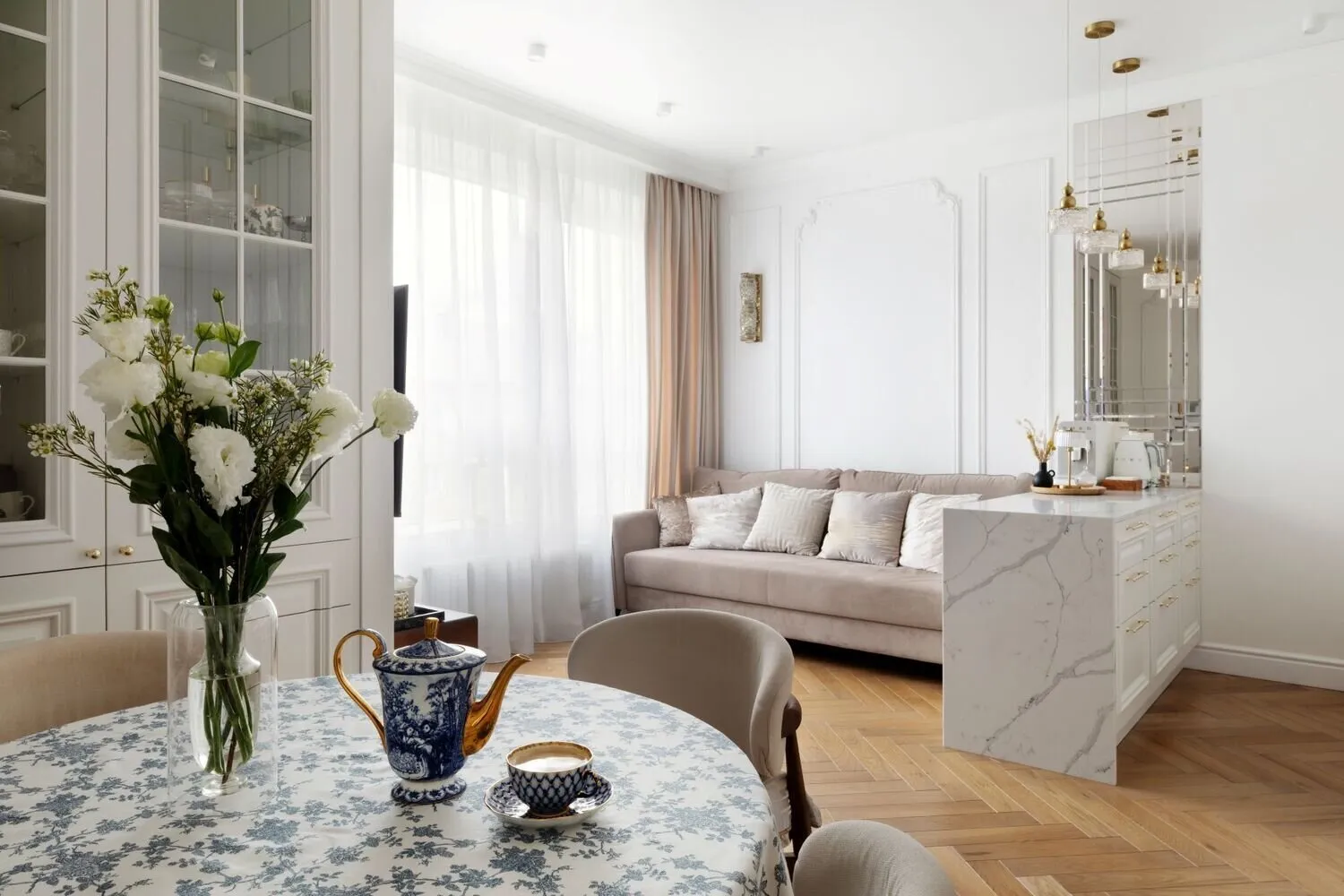
About the Kitchen-Living Room
The family's favorite spot is the kitchen-living room. Nadежda designed the kitchen and cabinet furniture herself and ordered it according to her own sketches. The linear kitchen unit includes facades with panels that echo the moldings on the walls. A bar counter divides the space and makes it more cozy.
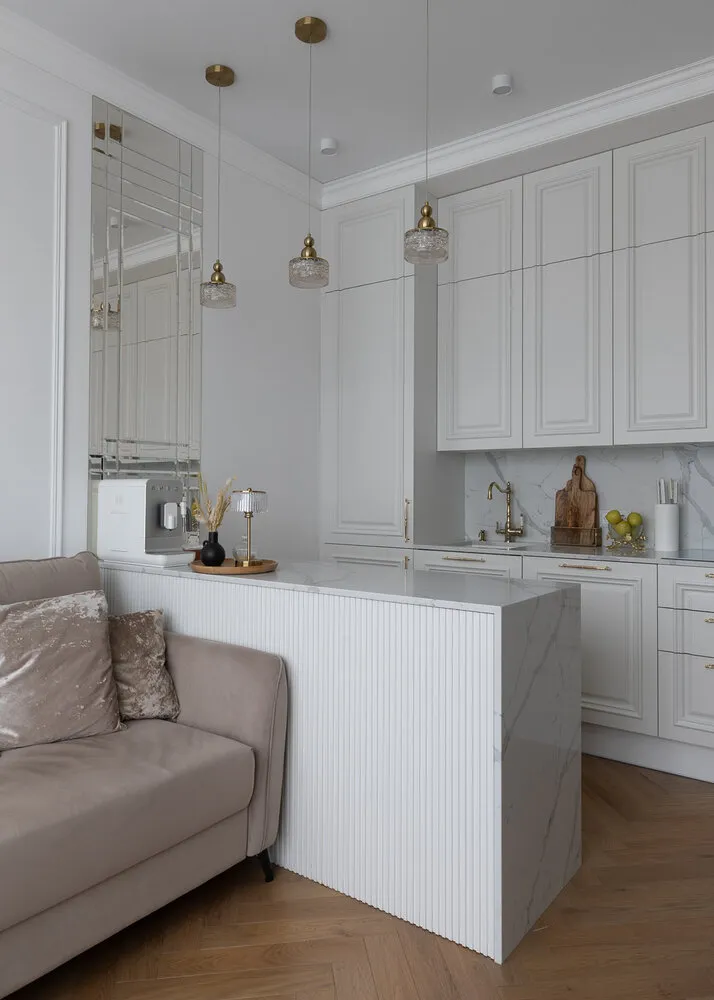
The dining area is decorated with a round table and soft chairs, above — an attractive chandelier, and next to it — a built-in display cabinet with lighting. The walls are adorned with family posters — they add warmth and individuality to the interior.
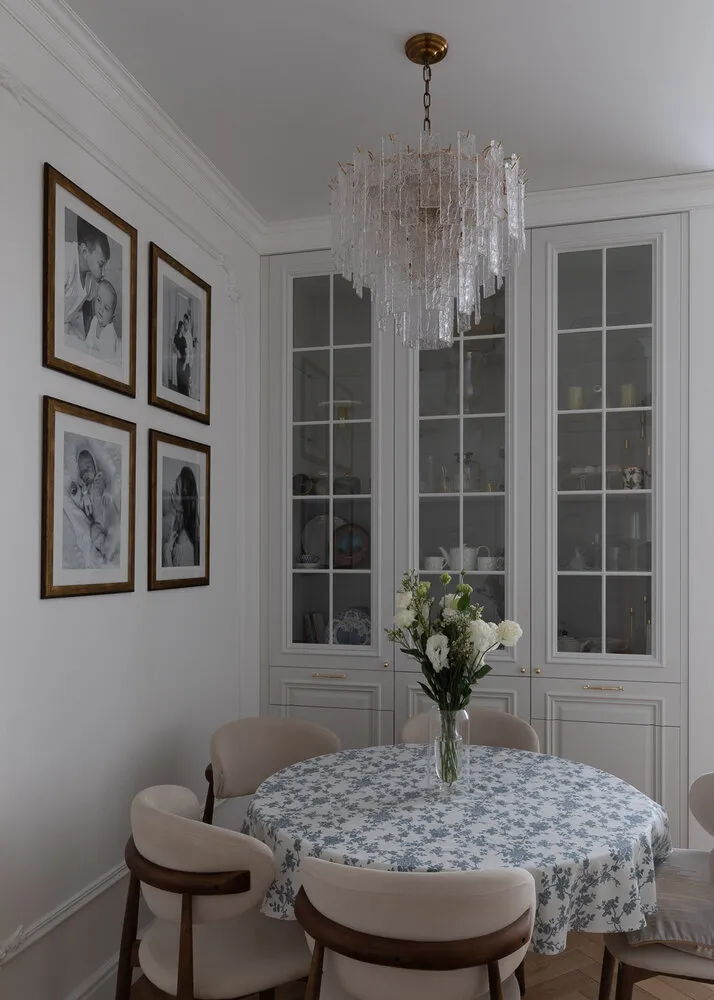
A comfortable sofa is set up in the living room area, and opposite it — a TV zone. The choice of television was not accidental or spontaneous. It was a logical step toward creating a comfortable space in the living room, which became the center of family communication. Nadежda chose the Yandex TV Station Pro MiniLED with Alice. The technical specifications of this model instilled trust, but the main feature was undoubtedly its smart system.
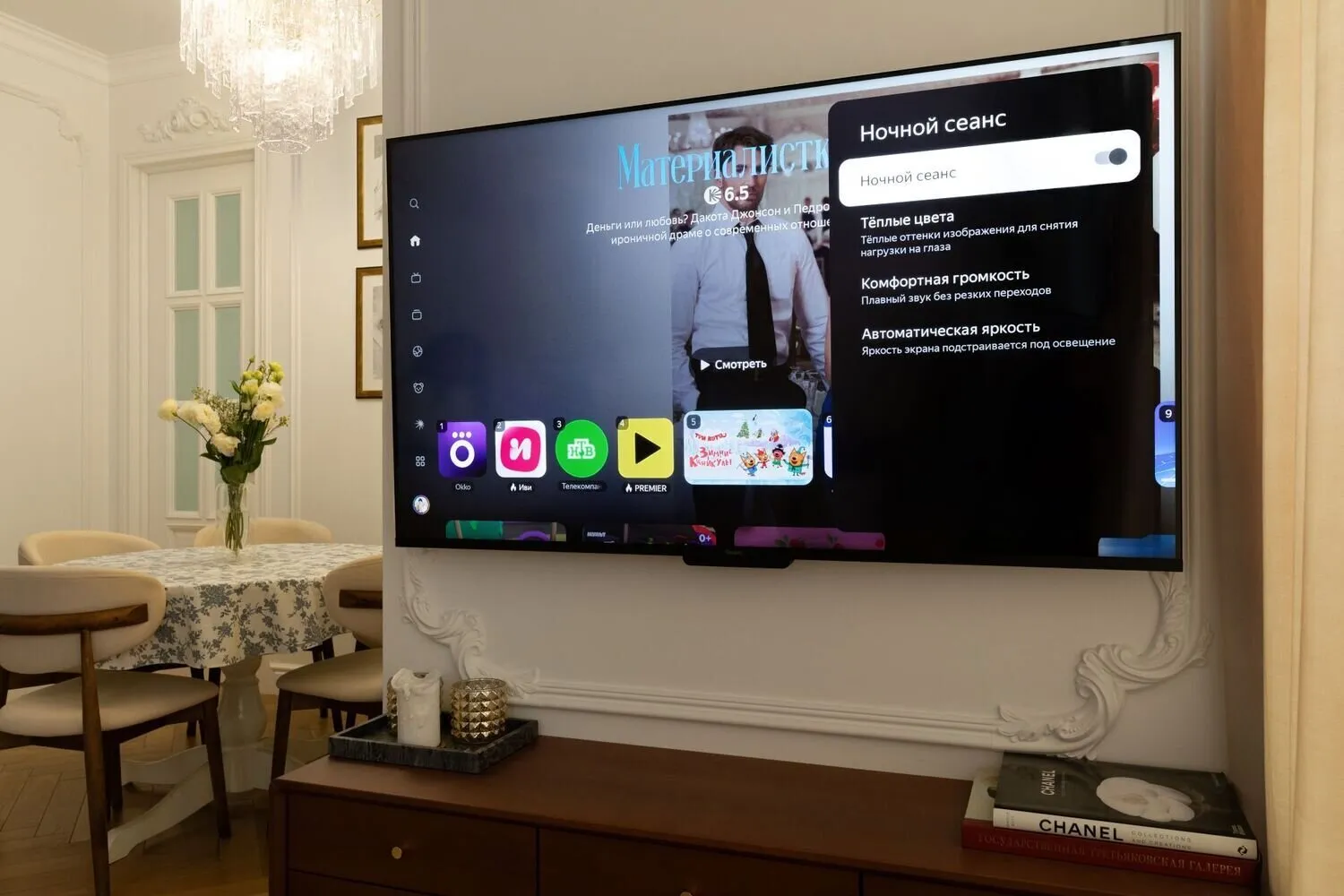
"With the help of the TV Station, we find everything our hearts desire: from the latest films to favorite series. And it can be controlled by voice: it understands commands, performs them easily and intuitively finds everything needed without requiring extra effort from the user, which my husband especially appreciated,"
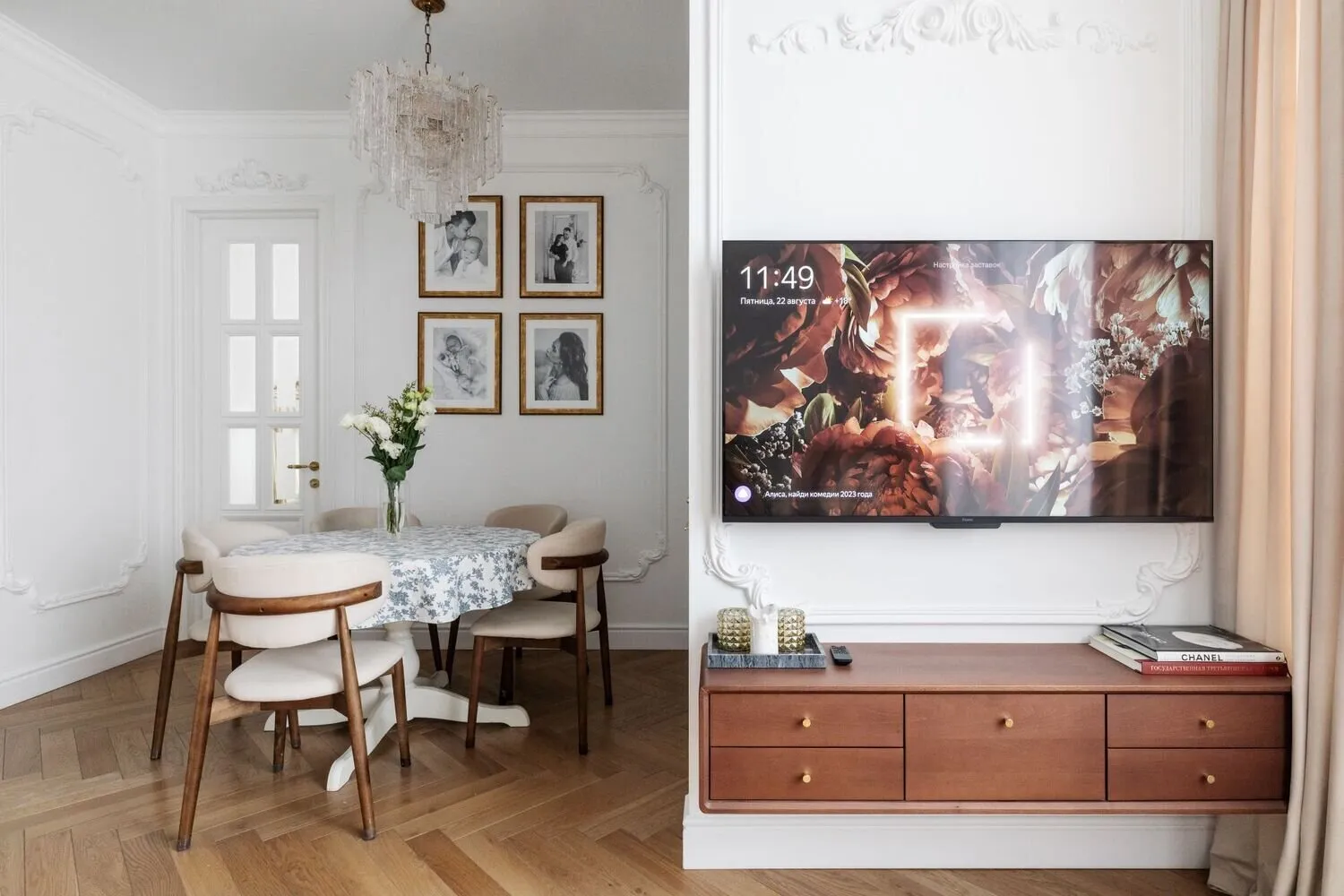
But the qualities of this television go beyond simple usability. The image is crisp and detailed, while the sound creates total immersion in what's happening on screen. With speakers that provide balanced sound and powerful bass, family movie nights have become especially atmospheric. Every sound and effect creates an incredible feeling as if the whole family is truly inside the film.
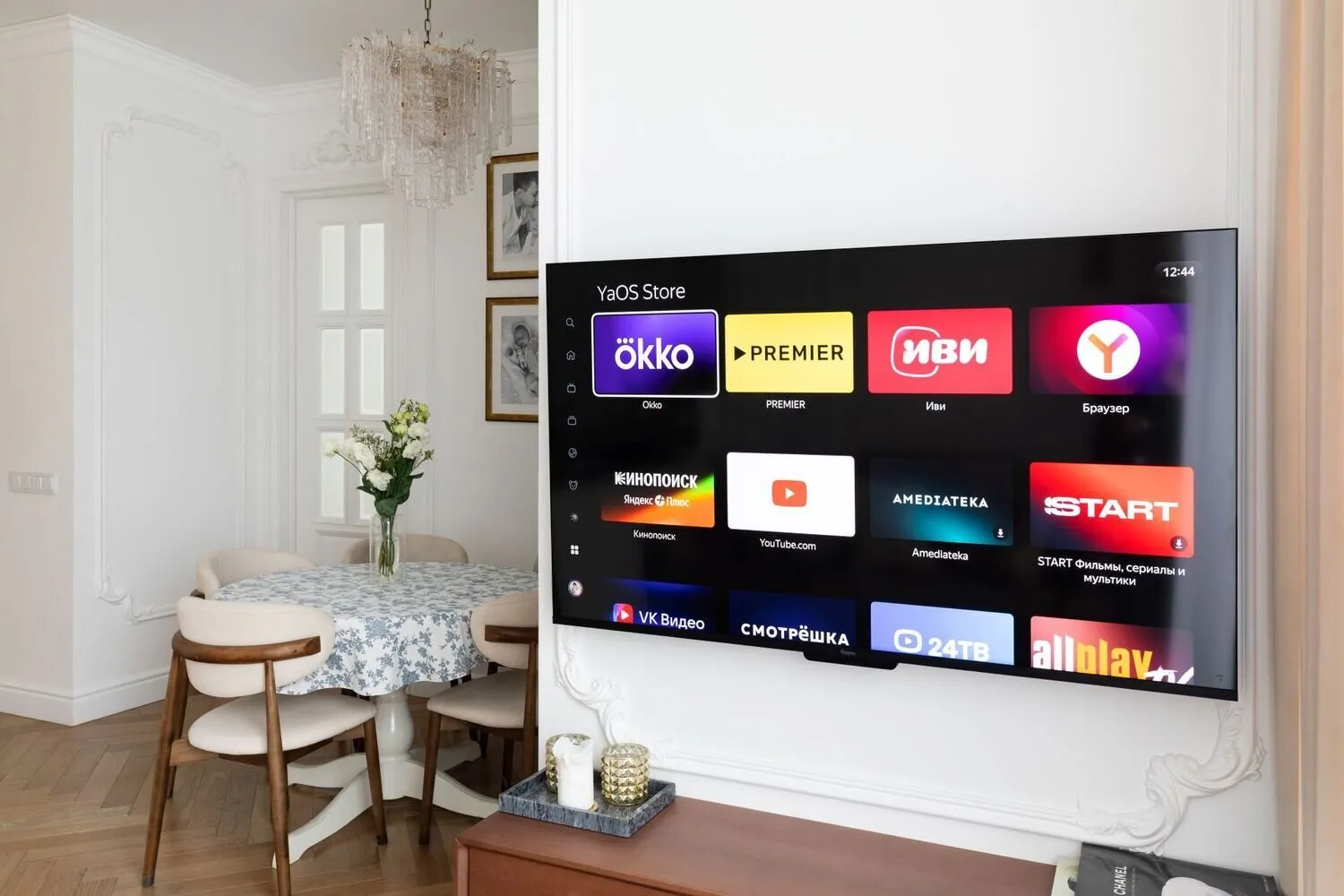
For her teenage son, who enjoys watching movies and playing video games, the Yandex TV Station Pro MiniLED was a real find. With it, he can ask questions and receive tips: AI assistant Alice understands in real-time which game the user is playing. It analyzes what's happening on screen and provides hints.
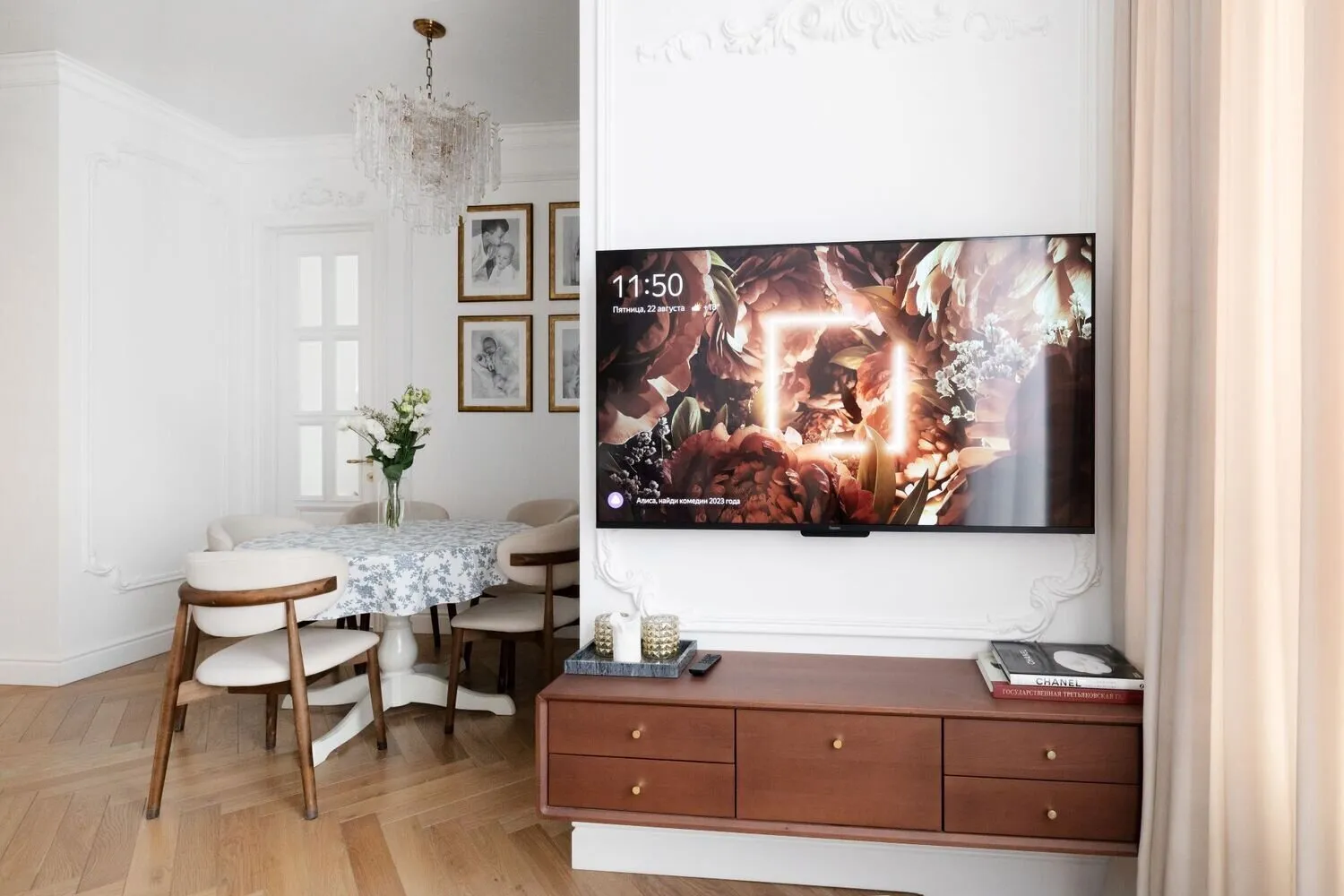
Yandex TV Station Pro MiniLED with Alice, 55" KSF QLED, 4K UHD, black
Yandex TV Station Pro MiniLED with Alice, 65" KSF QLED, 4K UHD, black
Yandex TV Station Pro MiniLED with Alice, 75" KSF QLED, 4K UHD, black
About the Bedroom
The bedroom was designed with future needs in mind. Nadежda planned for the placement of outlets for the TV, but a small error during bed ordering left them exposed. Using durapolymer panels, Nadежda created a beautiful wall that concealed the cables. Ceiling and floor moldings made from the same material gave the interior a sense of completion.
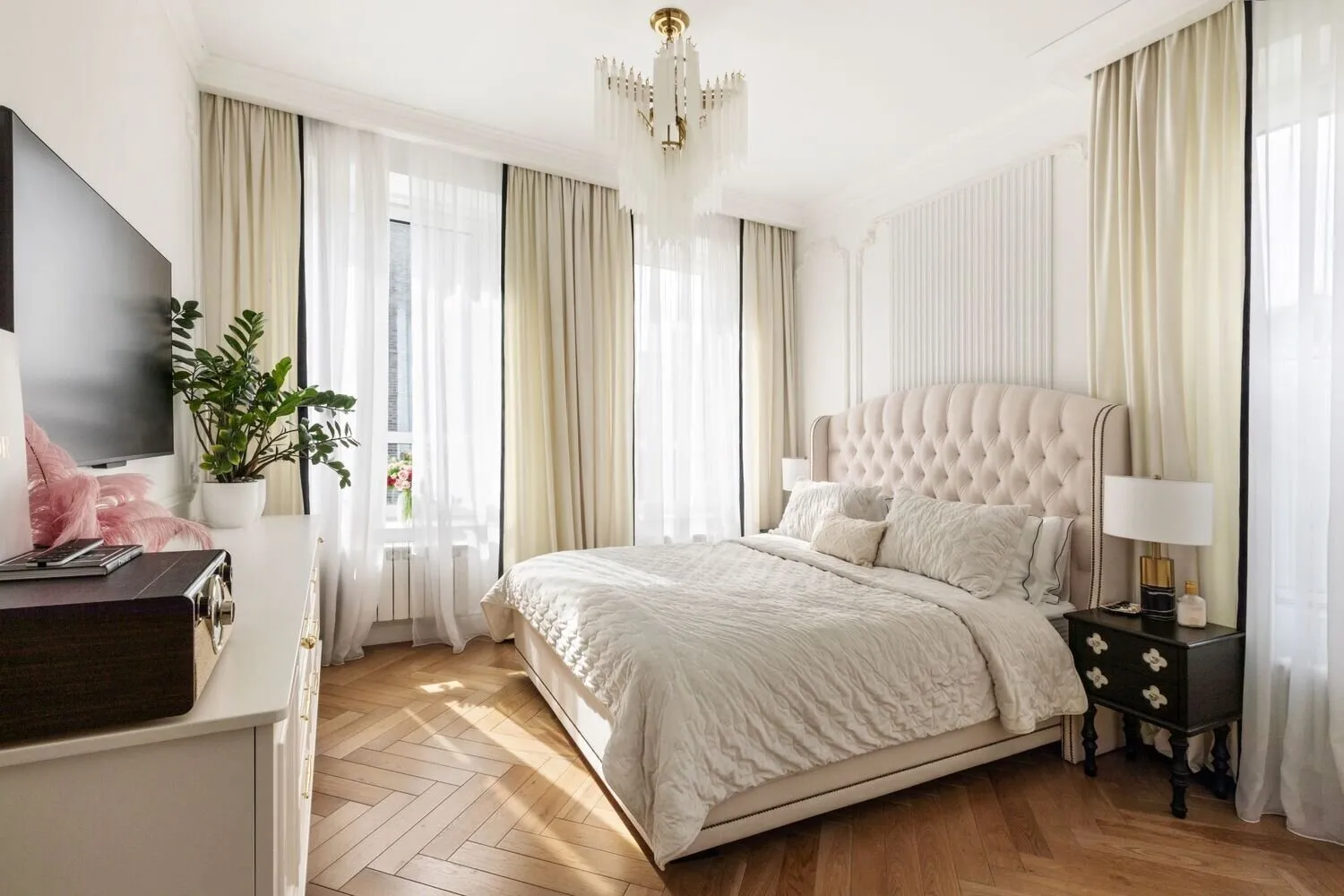
Children's Rooms
The girls' room is decorated in soft light pink tones. Here, two beds, a large table and storage spaces are provided. For the son, they created a cozy space with a bed, sofa and desk. Everything here is simple: one can work productively and rest comfortably.
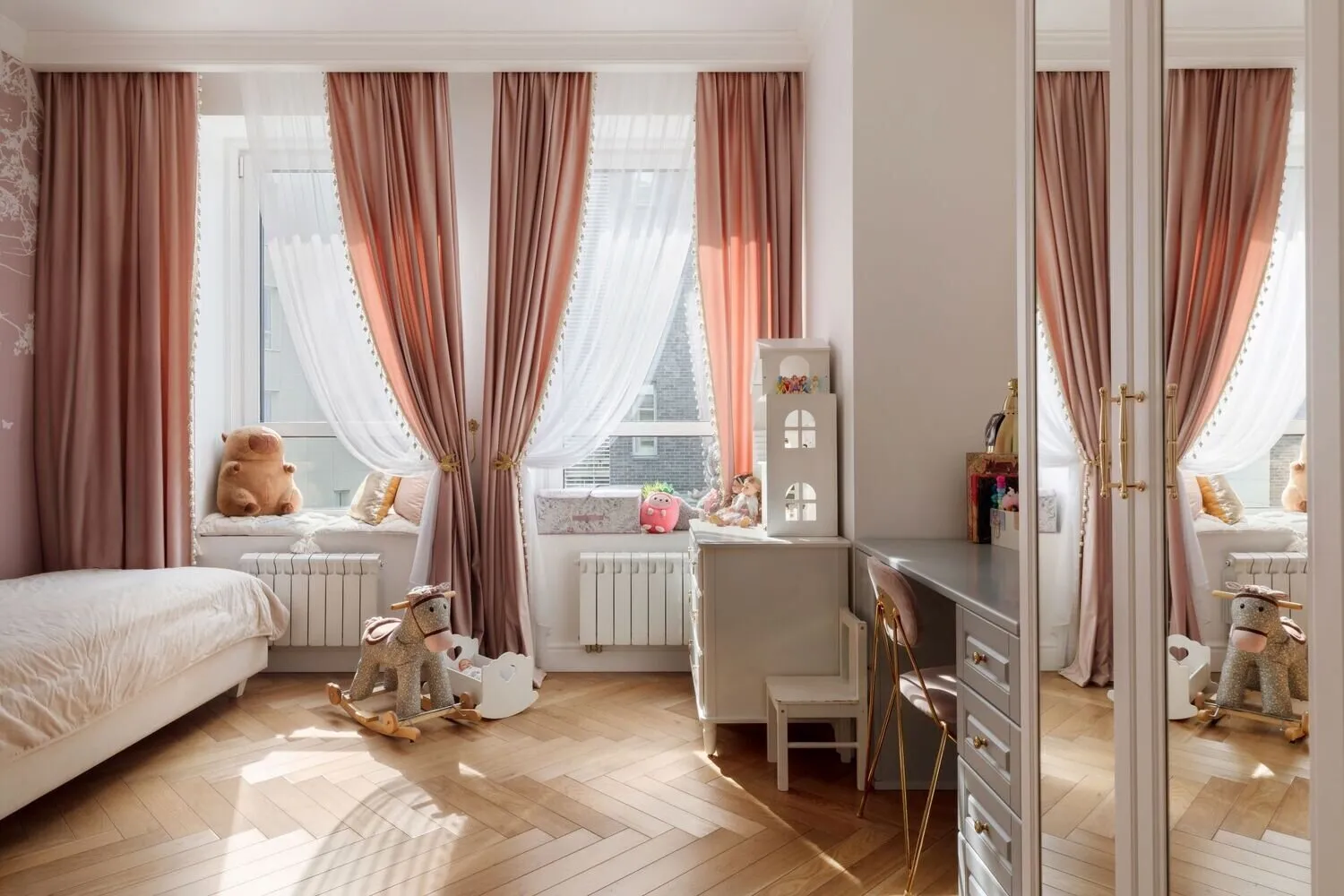
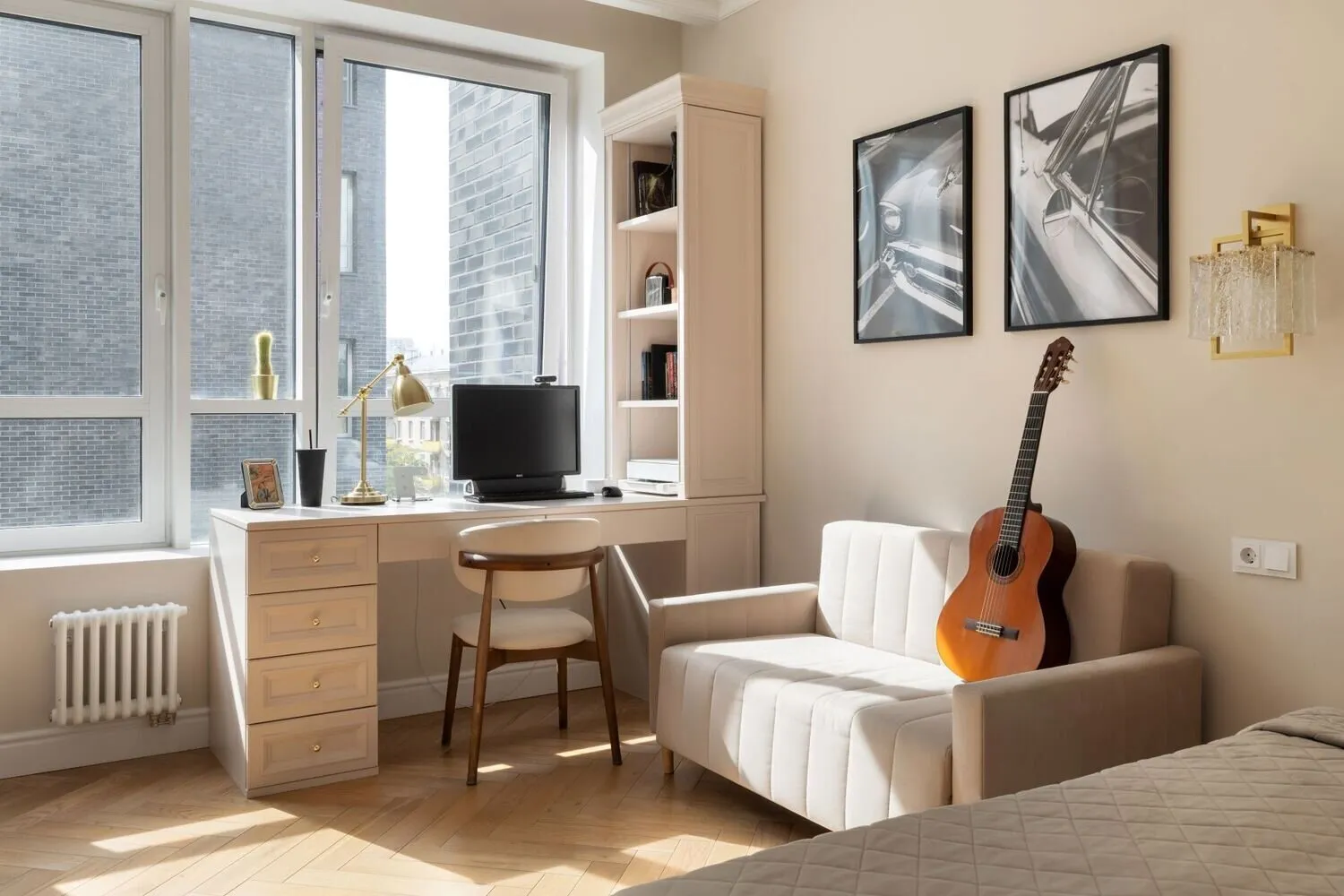
About the Entrance Hall and Bathrooms
The entrance hall greets guests with black-and-white patterned tiles, while a large walk-in closet on the right allows storing all items without clutter.
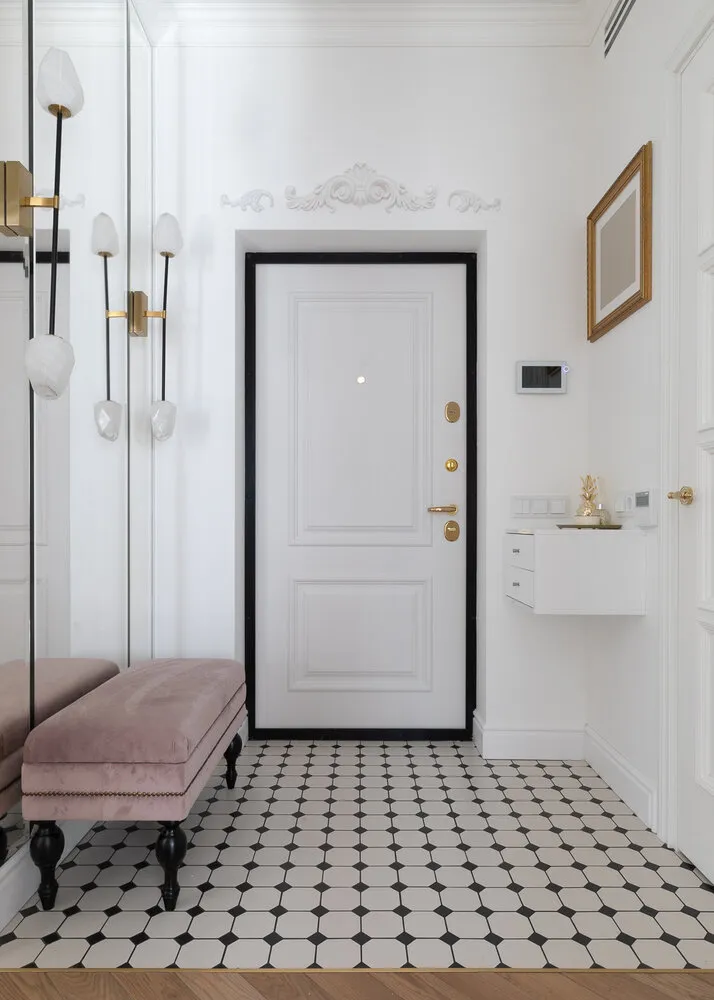
Everything in the bathrooms is also thought out to the smallest detail. The children's bathroom has a shower, washing machine and dryer, as well as built-in storage cabinets. The adult bathroom became a true oasis with a cast marble bathtub, spacious sink and plenty of storage space. Even the scrubber and toilet paper are neatly hidden behind cabinet doors.
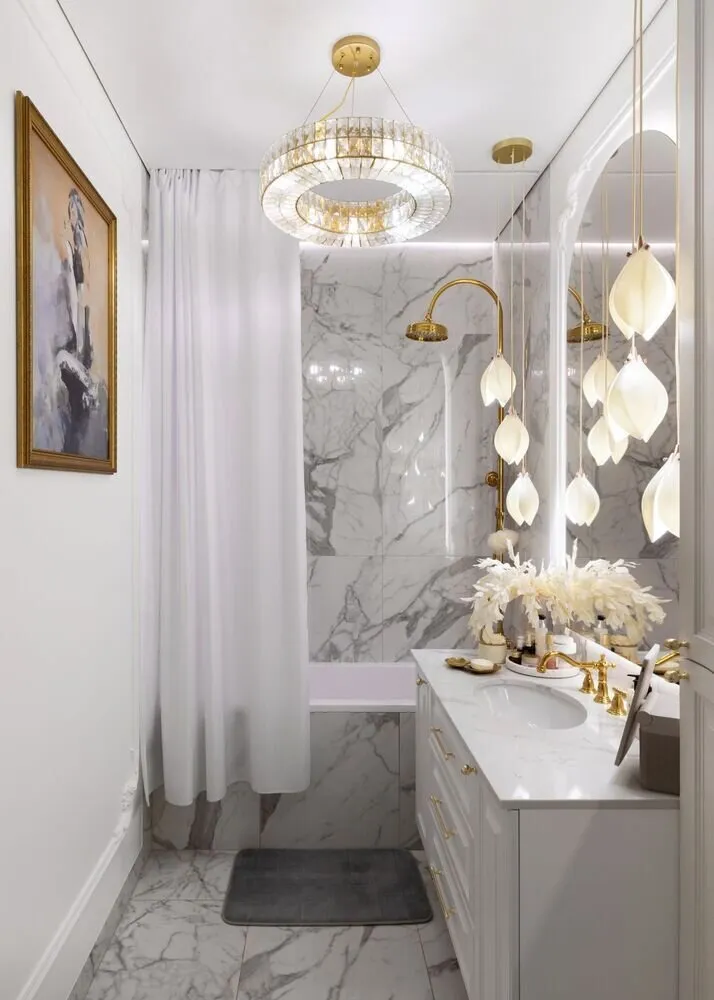
Renovation and furnishing of an apartment is always a complex process. But this project inspires, showing that with wisdom and perseverance one can create a space where it's comfortable and convenient to live in for a large, multi-child family.
Video tour of this apartment (32 minutes)
More articles:
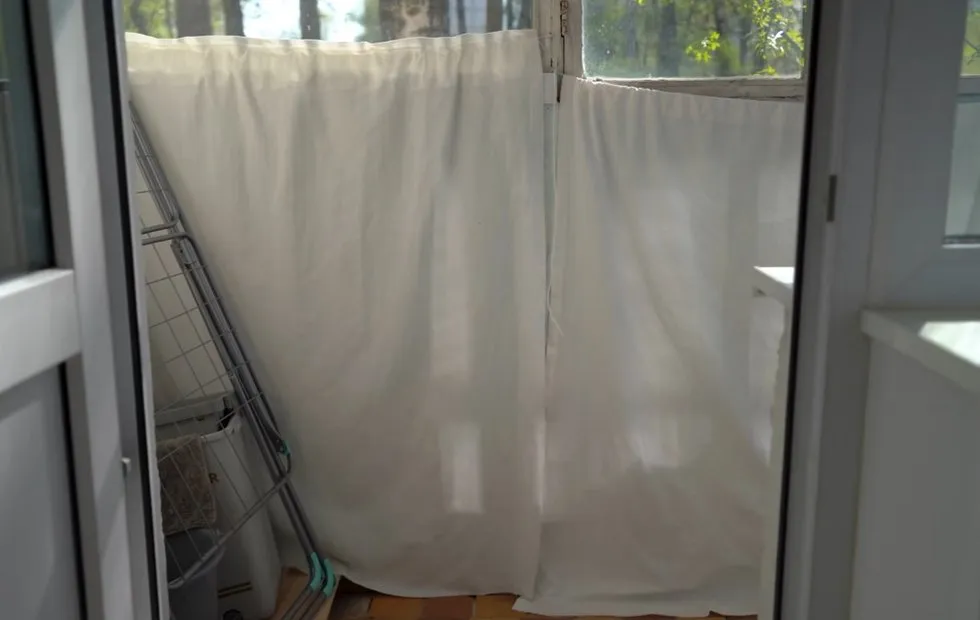 Balcony in a Khrushchyovka: How to Turn 4 Square Meters into an Additional Room
Balcony in a Khrushchyovka: How to Turn 4 Square Meters into an Additional Room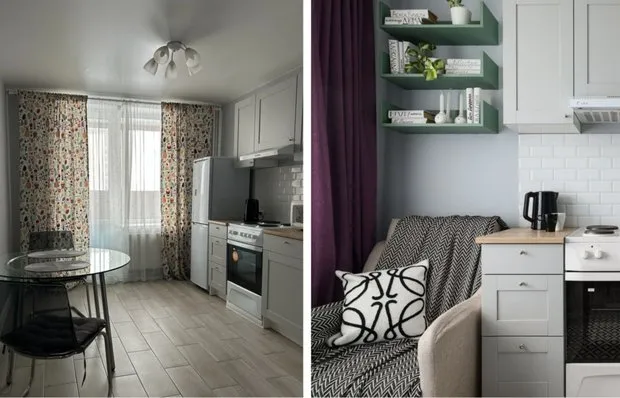 Before and After: How to Budget-Friendly and Stylishly Transform a Kitchen in a 38 sqm Studio Apartment
Before and After: How to Budget-Friendly and Stylishly Transform a Kitchen in a 38 sqm Studio Apartment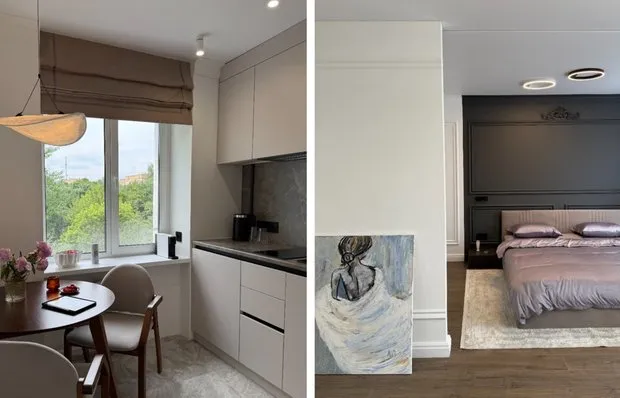 How to Refresh a Cracked 42 m² Two-Room Apartment: Stylish Update (+Before Photos)
How to Refresh a Cracked 42 m² Two-Room Apartment: Stylish Update (+Before Photos)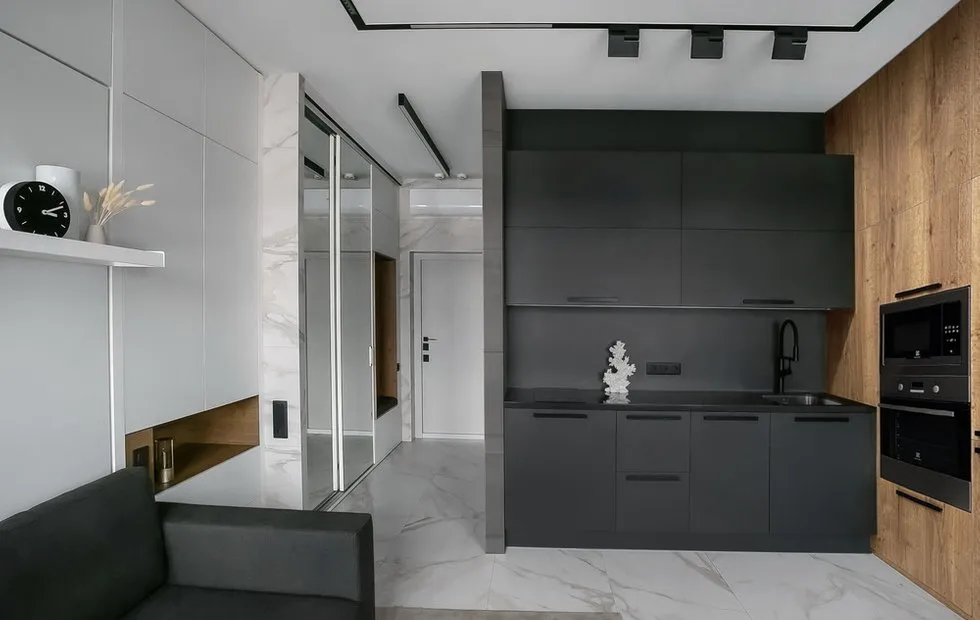 Why a Designer Painted the Door to Match the Wall Color — and You Should Do the Same
Why a Designer Painted the Door to Match the Wall Color — and You Should Do the Same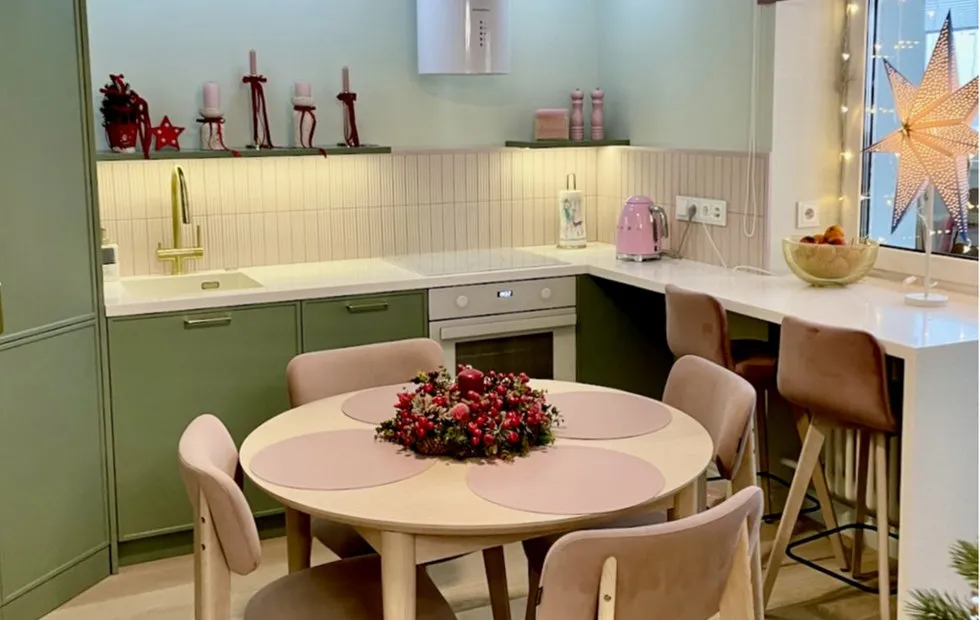 How to Turn a Studio Apartment into a 2-Room Flat Without Demolishing Walls: 7 Working Tips
How to Turn a Studio Apartment into a 2-Room Flat Without Demolishing Walls: 7 Working Tips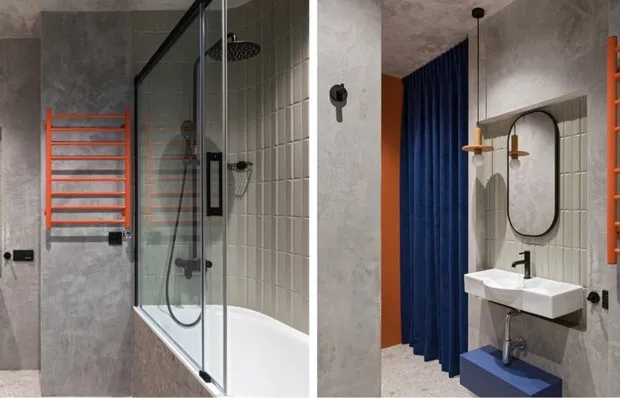 How to Stylishly and Brightly Furnish a 6 sqm Bathroom
How to Stylishly and Brightly Furnish a 6 sqm Bathroom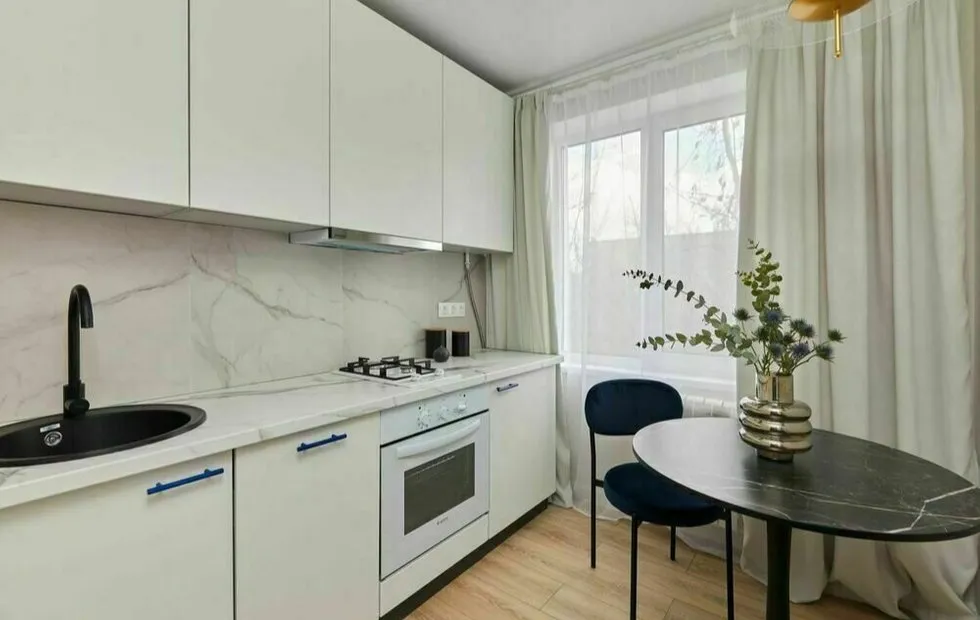 Cheap Stylish Renovation of a Khrushchyovka for 150 Thousand Rubles
Cheap Stylish Renovation of a Khrushchyovka for 150 Thousand Rubles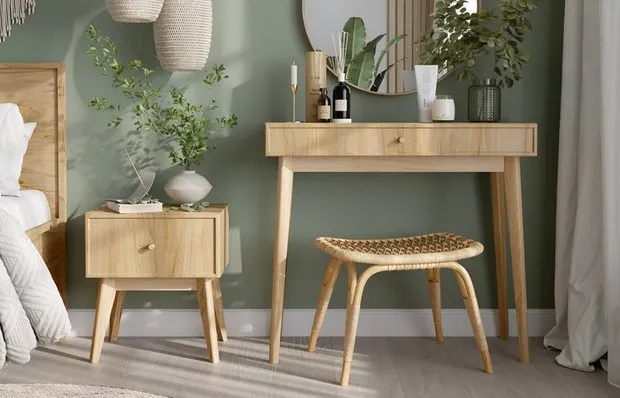 Trendy Furniture: 10 Best Solutions for Your Home
Trendy Furniture: 10 Best Solutions for Your Home