There can be your advertisement
300x150
Where Premium Interior Design Begins: How Architects Plan Comfort Down to the Smallest Details
Premium-class interior design is a system of details that creates a feeling of comfort and status for years
The first impression of a residential complex is formed long before the resident steps through their apartment door. That's why public spaces and lobbies take center stage for residents—they become the project's business card and an essential part of its identity. At the same time, they serve multiple functions at once—from security to creating an atmosphere where one can find solitude or spend time with neighbors.
Using the premium residential complex SHIFT at Neskuchny Sad as an example, we explain how a particular approach creates projects with a striking design code. The concept of public spaces in this project was developed by the architectural bureau Syntaxis, adapting a design from the international design firm WGNB.
Entrance Groups and Foyers
The entrance group is the first space that greets residents and guests. This is where a person transitions from the urban environment to home, so the lobby interior must be both functional and comfortable. In premium projects, the entrance group becomes part of the concept and sets the tone for the entire building. Here, it's not only about materials and lighting but also about how people feel in this space.
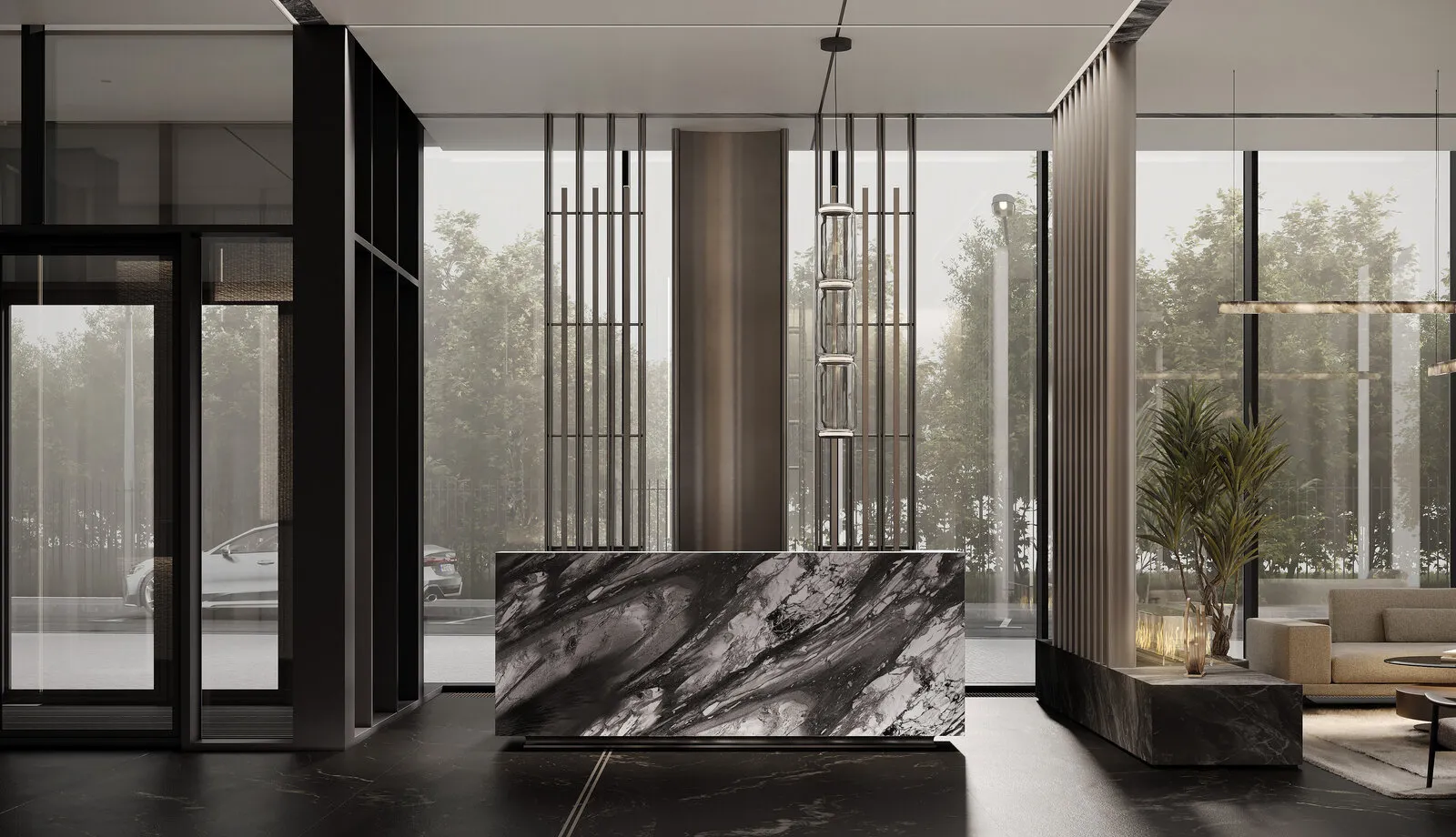 Photo: Residential Complex SHIFT
Photo: Residential Complex SHIFTWe started by adapting the concept of the Korean bureau WGNB, says Alexei Zarodov. Our task was to maintain the aesthetics and functionality of the original project while making the space as close as possible to buyers' tastes and habits.
All of this is felt in the style of the SHIFT residential complex: a dialogue between natural materials and modern art, strict geometry, and individual forms that highlight the character of the development. The project team aimed to create a space where every detail becomes part of one unified artistic expression.
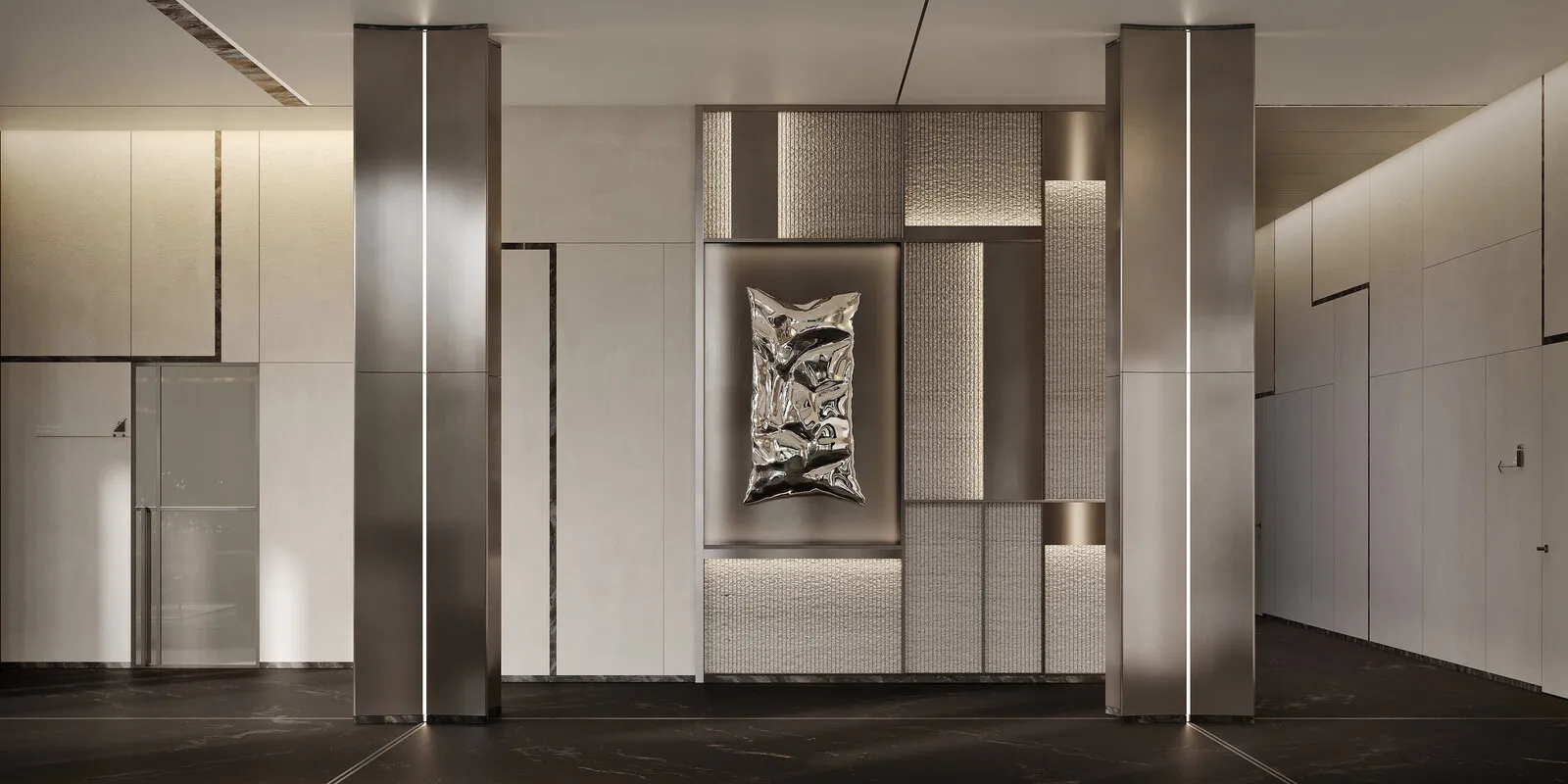 Photo: Residential Complex SHIFT
Photo: Residential Complex SHIFTNatural materials, lighting lines, and artistic accents are used in the interiors of public areas at SHIFT to create a recognizable style.
In today's conditions, an effective design code and thoughtfully curated public spaces are key success factors for a project, notes Alexei Zarodov, partner at the architectural bureau Syntaxis.
The reception area turned out expressive, and the elevator lobbies are calm and warm, creating a cozy atmosphere.
Materials and Lighting
Factors influencing the perception of interior design lie in selecting appropriate materials and lighting formats. For the premium segment, it's not only about durability and wear resistance but also emotional impact. Natural textures add prestige, while lighting scenarios highlight accents and emphasize geometry. Today, this is standard for premium class rather than luxury.
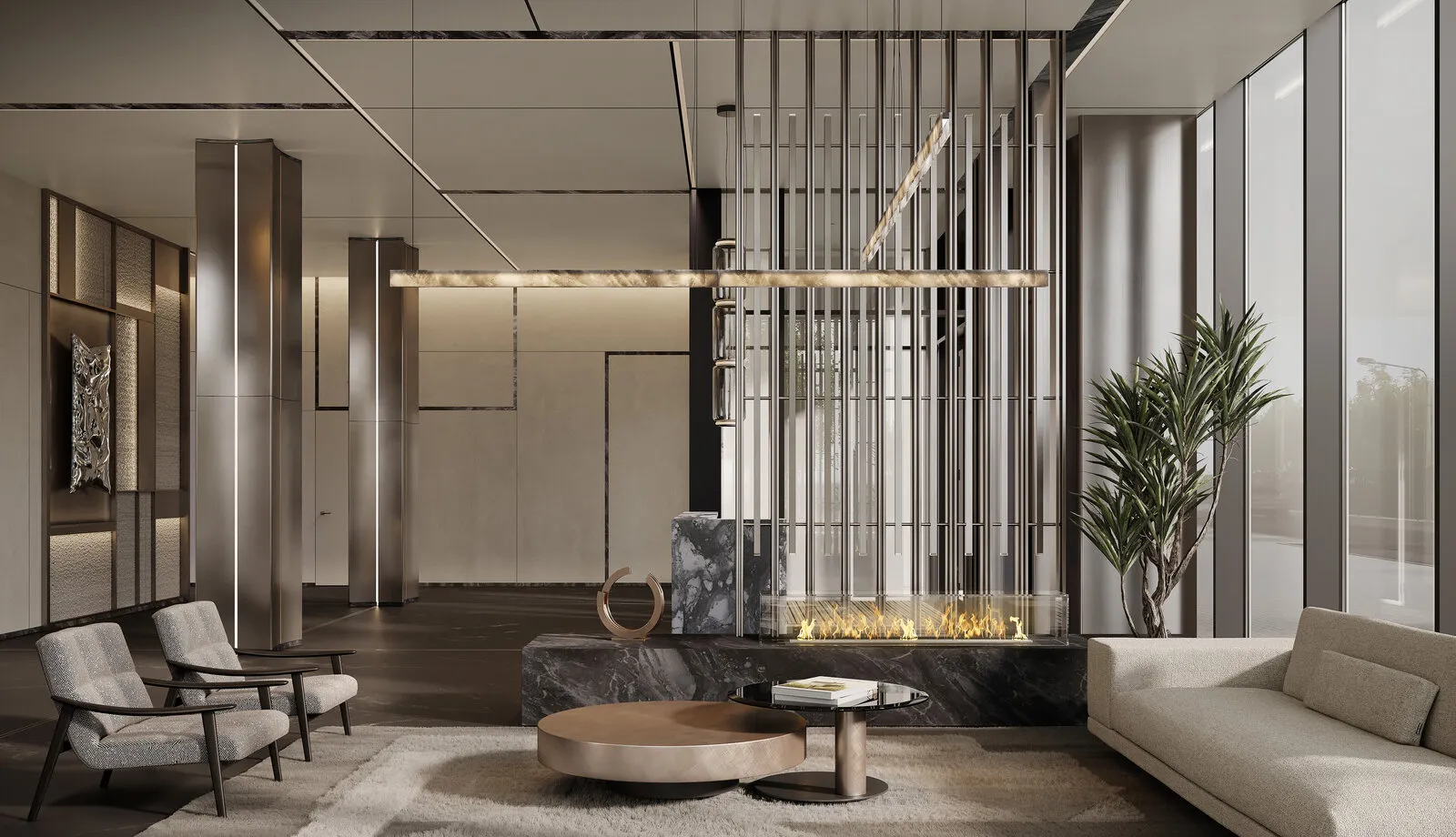 Photo: Residential Complex SHIFT
Photo: Residential Complex SHIFTFor the finishing solutions in public spaces of SHIFT, natural materials such as marble and limestone with expressive structure were used along with unique metal panels specially developed for the project.
We aimed to make materials work not only on aesthetics but also on a sense of premium quality. The metal received a special texture through sandblasting, its surface shimmers and changes color depending on lighting. This adds artistic diversity to the interior.
Photo: Residential Complex SHIFT
The core concept was bold geometry, multi-layered compositions, contrast between massive forms and accents in the form of art objects. Here these are not just decorative elements but full-fledged artistic highlights integrated into the space.
Parking as an Extension of Architecture
Equally important is the aesthetic design of a parking garage. In premium-class developments, this buffer zone is where residents enter their homes, so its design should not lag behind the lobby and entrance groups.
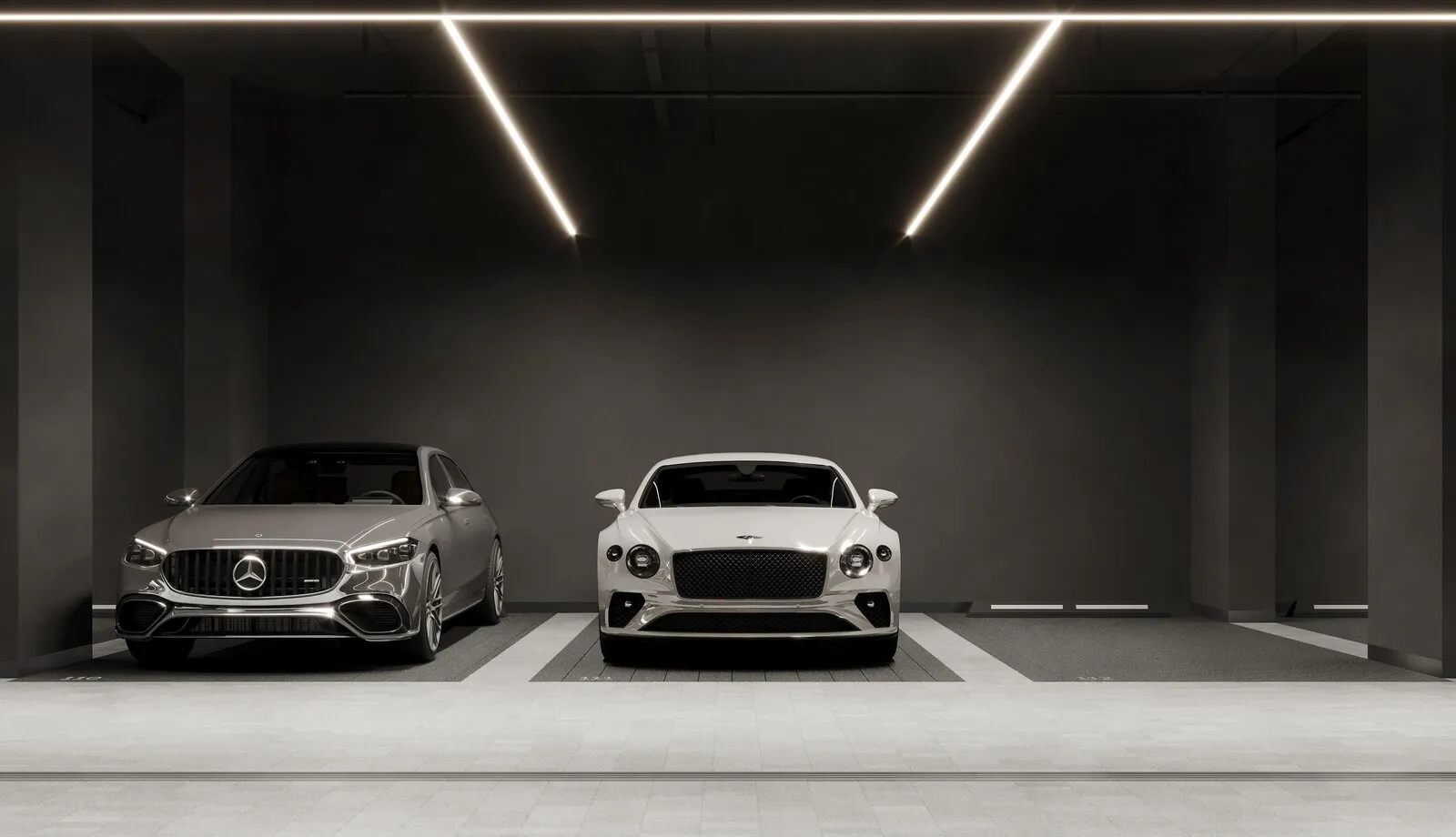 Photo: Residential Complex SHIFT
Photo: Residential Complex SHIFTWe managed to create both a functional space and a meaningful conceptual continuation of the building's architecture. It doesn't break off at the outer contours of the structure but flows smoothly into internal structures.
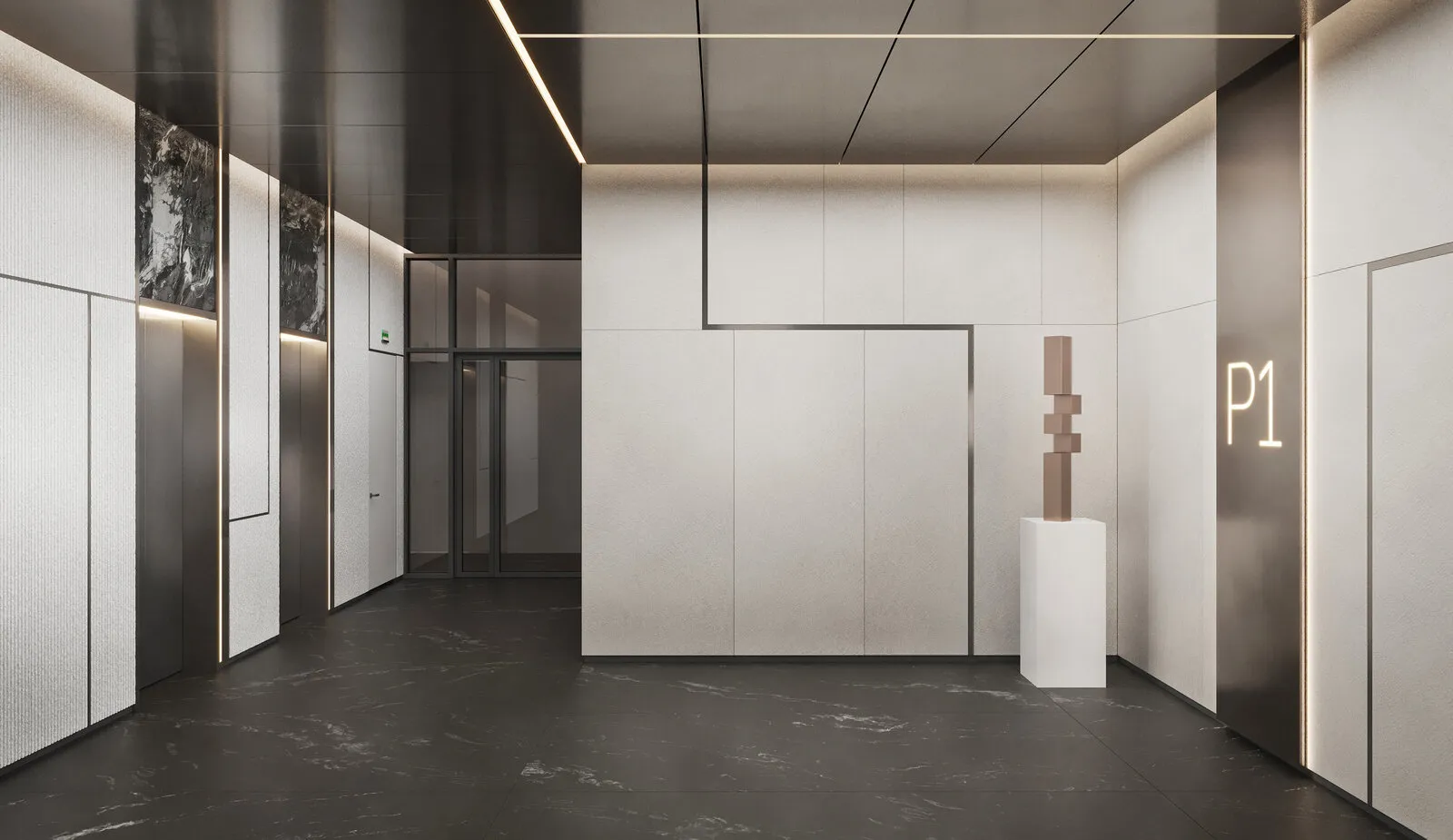 Photo: Residential Complex SHIFT
Photo: Residential Complex SHIFTElevator lobbies are executed in a contrasting tone—warm and muted colors that create a feeling of homey comfort. This solution serves as an emotional buffer, shifting residents from the rhythm of a megacity to a state of 'almost home'.
The SHIFT residential complex was conceived as a premium-level space where attention to detail is evident in everything—from architecture and facades to the design of public areas. Every element here conveys a premium status.
erid:2W5zFGPrdaG. Advertisement. shift-home.ru. LLC SZ 'SHIFT'.
More articles:
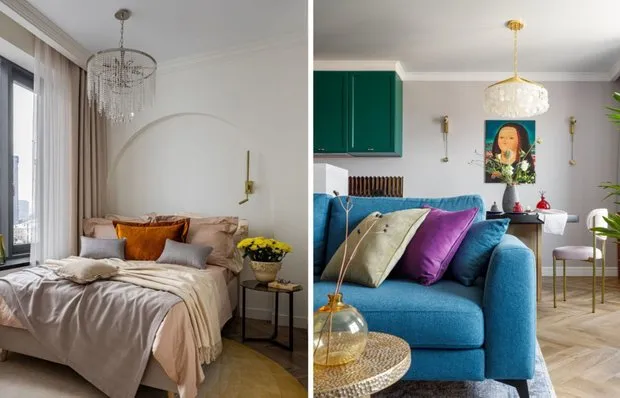 Trendy Pendant Lights for Interior: 10 Finds
Trendy Pendant Lights for Interior: 10 Finds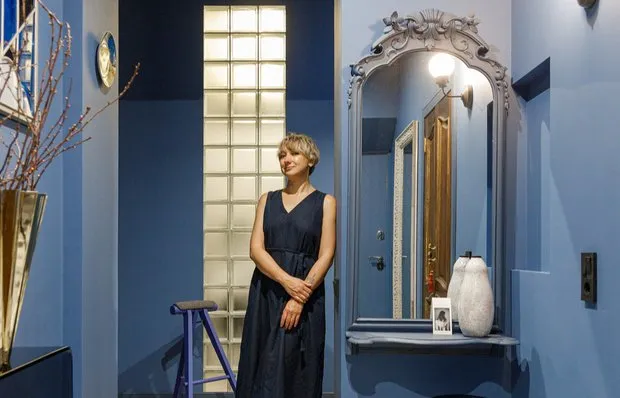 In the Designer's Home: 10 Favorite Interior Items of Ekaterina Kotalyevskaya
In the Designer's Home: 10 Favorite Interior Items of Ekaterina Kotalyevskaya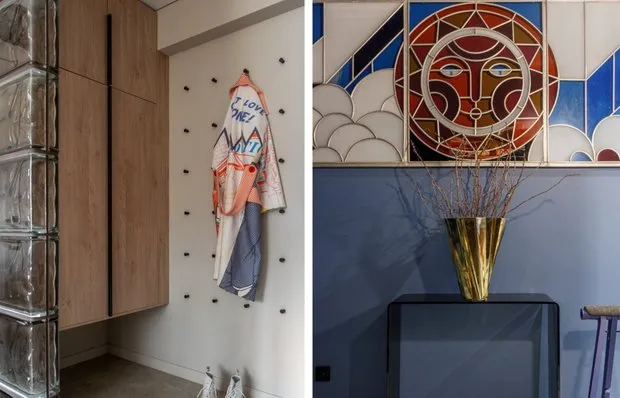 What to Hang on the Wall in the Hallway: 7 Fresh Ideas
What to Hang on the Wall in the Hallway: 7 Fresh Ideas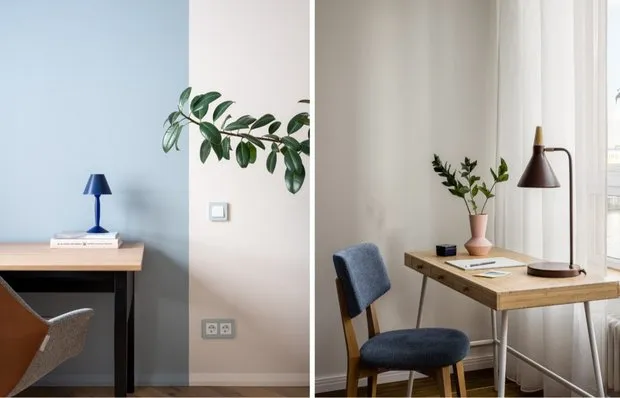 Table Lamps for Your Interior: 10 Trendy Finds
Table Lamps for Your Interior: 10 Trendy Finds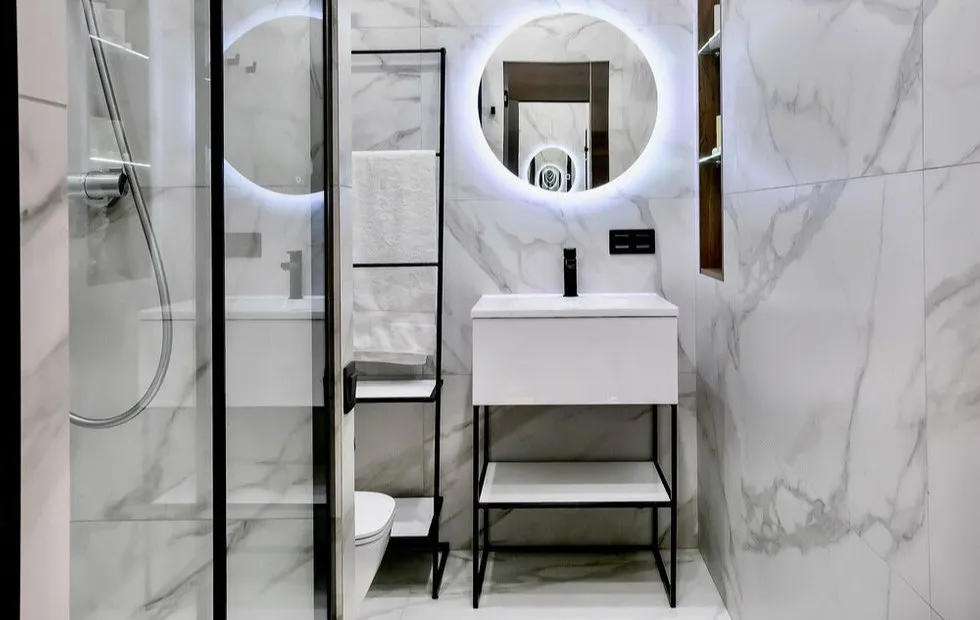 5 m² Bathroom: How to Fit Everything Without Going Crazy
5 m² Bathroom: How to Fit Everything Without Going Crazy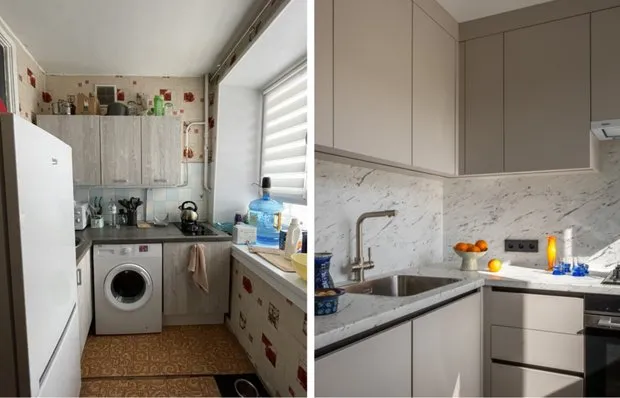 Before and After: Redesigned Kitchen with Modern Renovation
Before and After: Redesigned Kitchen with Modern Renovation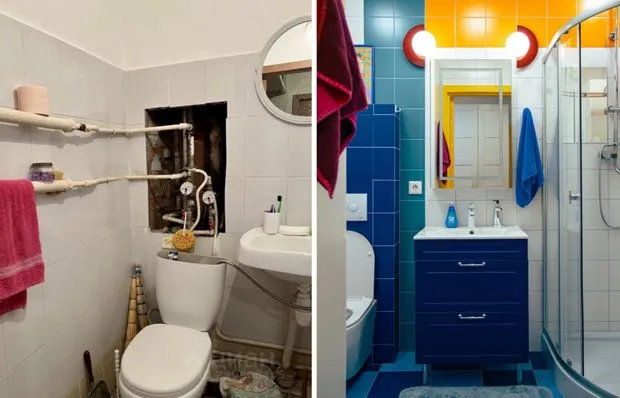 Old Apartment: Bathroom Before and After a Bold Transformation
Old Apartment: Bathroom Before and After a Bold Transformation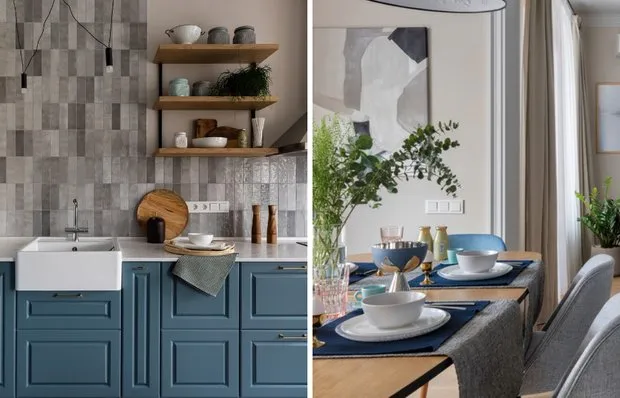 Thoughtfully Designed Kitchen in a Petersburg Studio Apartment for a Student
Thoughtfully Designed Kitchen in a Petersburg Studio Apartment for a Student