There can be your advertisement
300x150
7 Ideas from a House in Bashkortostan That Will Fill Interior with Harmony of Nature
How Interior and Garden Can Become a Unified Space
In Liliya Asfandiyarova's project, the main source of inspiration was the magnificent garden of the homeowners. The designer managed to achieve that the interior literally flows into the surrounding landscape: large windows, soft natural tones, and unusual decorative solutions create an atmosphere of comfort and connection with nature.
These seven tips can be repeated in your own home to fill it with warmth and beauty.
Terrace as an Extension of the Living Room
A spacious terrace with access to the garden became a key element of the project: it unites the interior with nature and allows spending time outdoors without leaving the house. Wooden flooring and comfortable furniture create an atmosphere of a summer living room here. This solution works well for houses with a beautiful view that you want to incorporate into daily life.
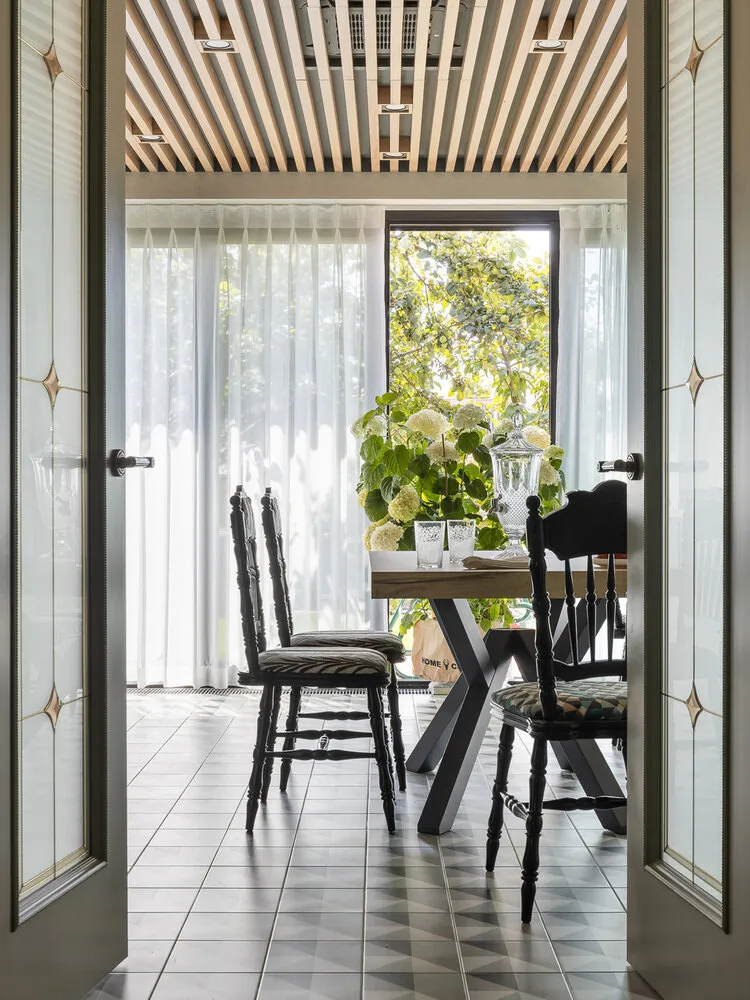 Design: Liliya Asfandiyarova
Design: Liliya AsfandiyarovaKitchen Island with Built-in Bar
Instead of a standard kitchen island, the designer provided a functional variant with a pull-out bar: it is not only convenient for storing drinks and accessories but also turns the kitchen into a space for socializing with friends. At the same time, the lack of upper cabinets simplifies visual perception and makes the area feel more spacious.
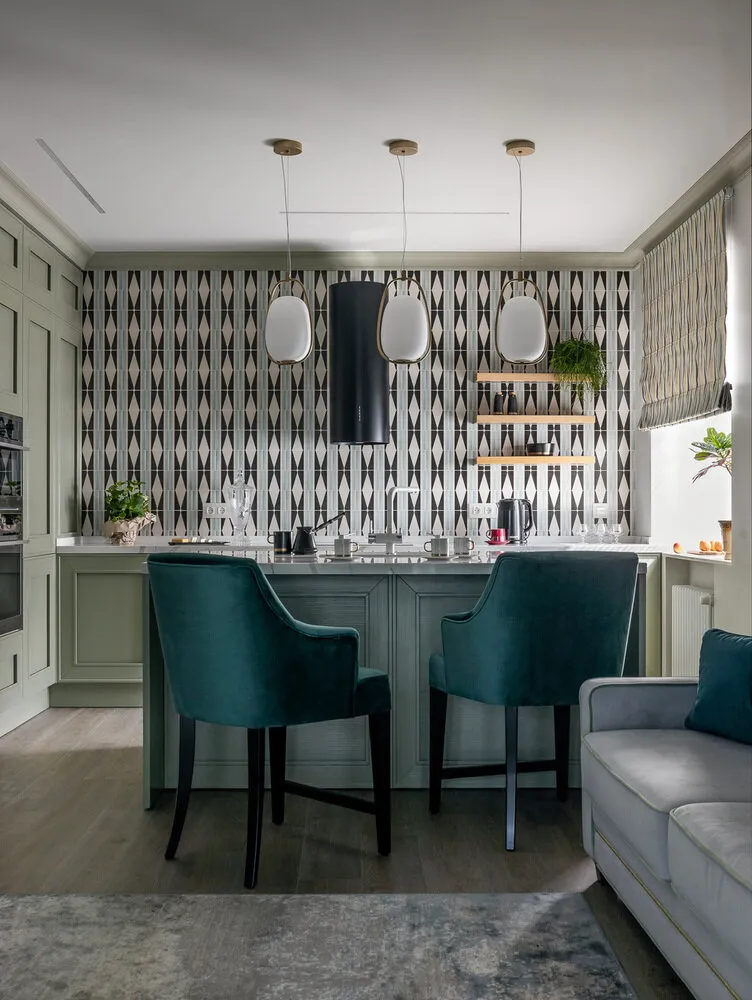 Design: Liliya Asfandiyarova
Design: Liliya AsfandiyarovaOriginal Wall Panel in the Living Room
A panel created using the stenciling technique on decorative plaster was placed behind the sofa. The element becomes a central accent of the room, setting its atmosphere and individuality. This approach can be easily adapted in an interior by commissioning an original artwork from an artist or creating a panel independently.
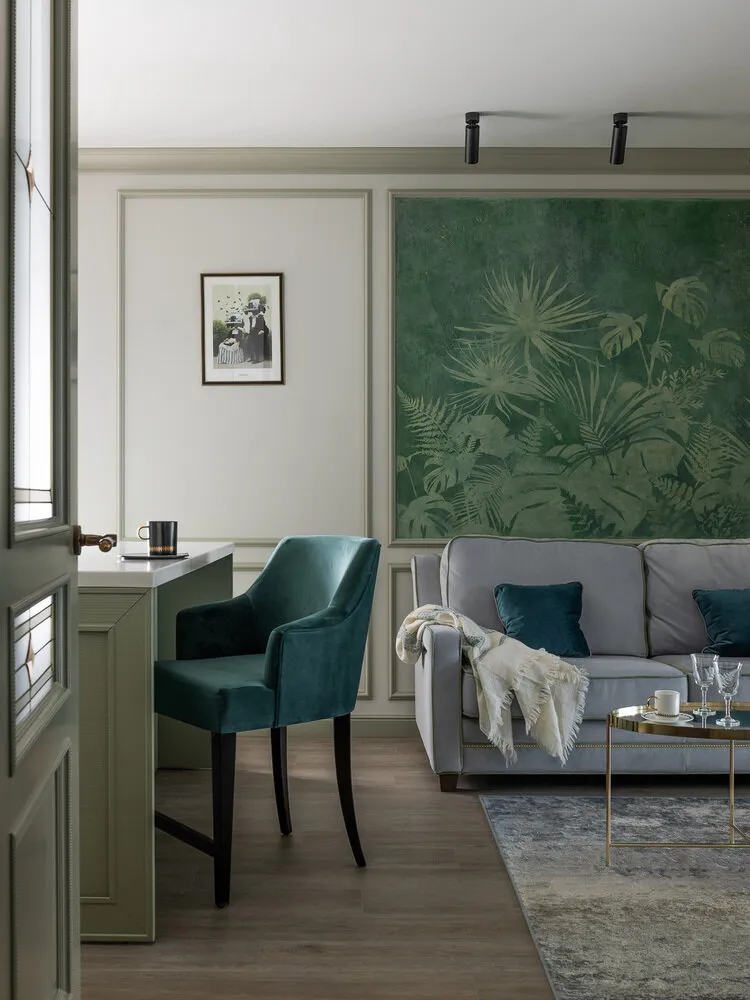 Design: Liliya Asfandiyarova
Design: Liliya AsfandiyarovaOffice with Thematic Decoration
The owner's office is designed outside the overall style of the house: here, a personal space atmosphere prevails. The Space Monkey panel and lighting fixtures with cosmic motifs emphasize the owner's individuality. This approach demonstrates that personal rooms can and should reflect the tastes of the owner, even if they differ from the general concept.
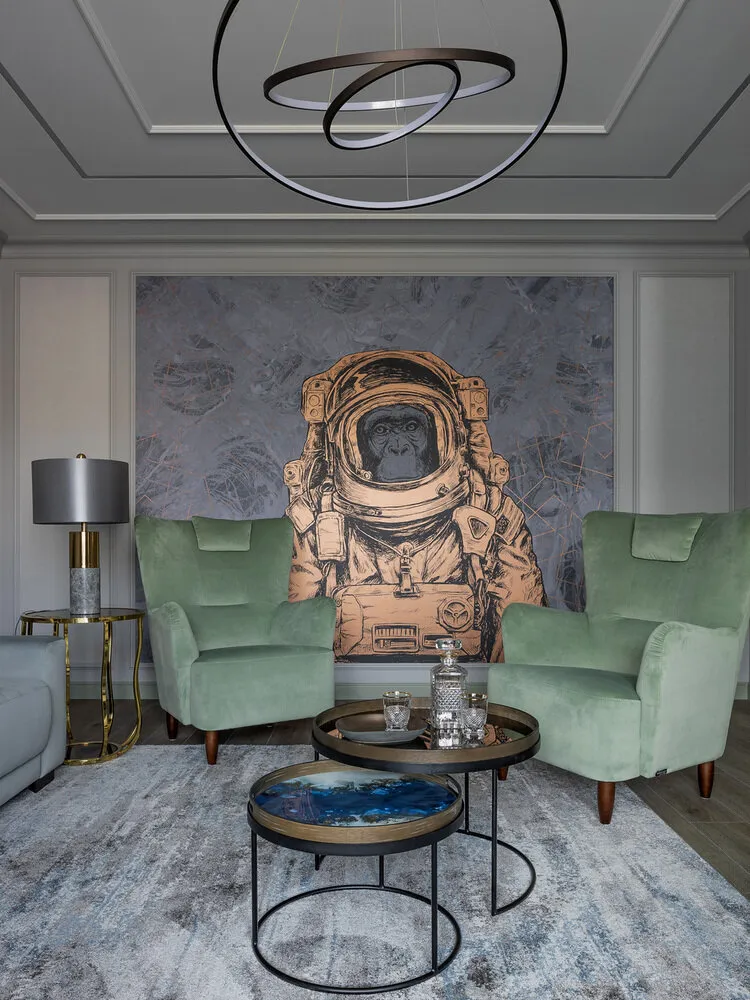 Design: Liliya Asfandiyarova
Design: Liliya AsfandiyarovaLibrary in the Second Floor Hall
Instead of an empty passageway, the designer decorated the hall as a relaxation and reading area: a home library was installed there, which will gradually be filled with books. A soft armchair, good lighting, and a view of the garden make this place ideal for solitude and meetings with friends.
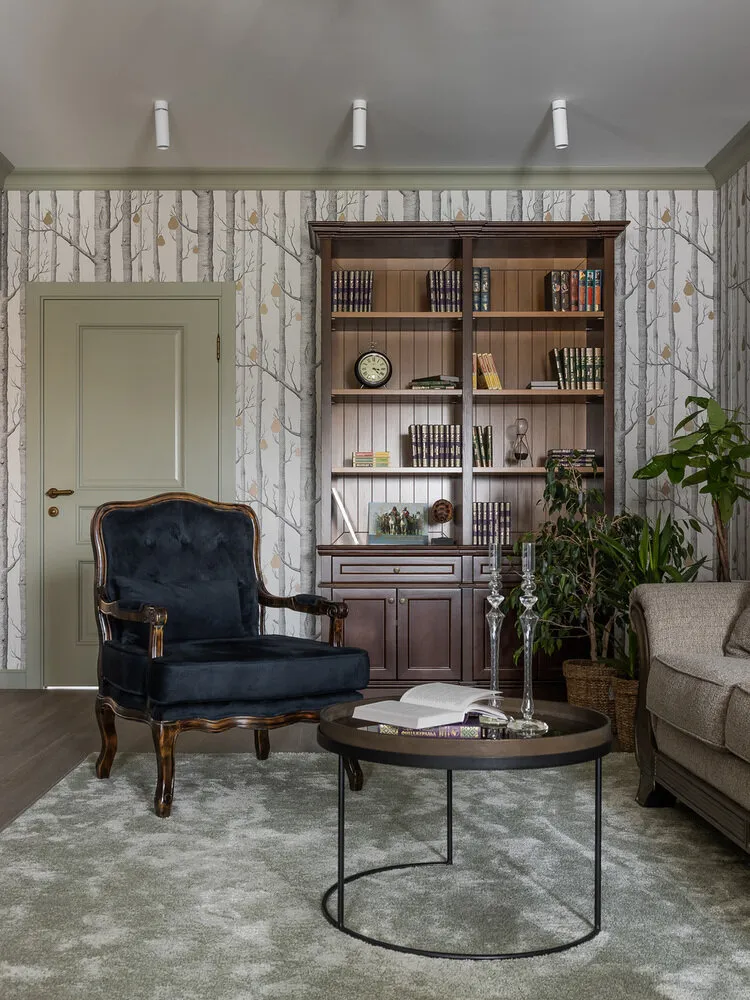 Design: Liliya Asfandiyarova
Design: Liliya AsfandiyarovaGuest Bedroom with Evening Garden Motifs
In a cool gray-blue palette and with wallpapers depicting fairy-tale plants, the bedroom recalls summer evenings. The decoration gives guests a sense of peace and comfort, while soft lighting and natural motifs help them relax and feel at home.
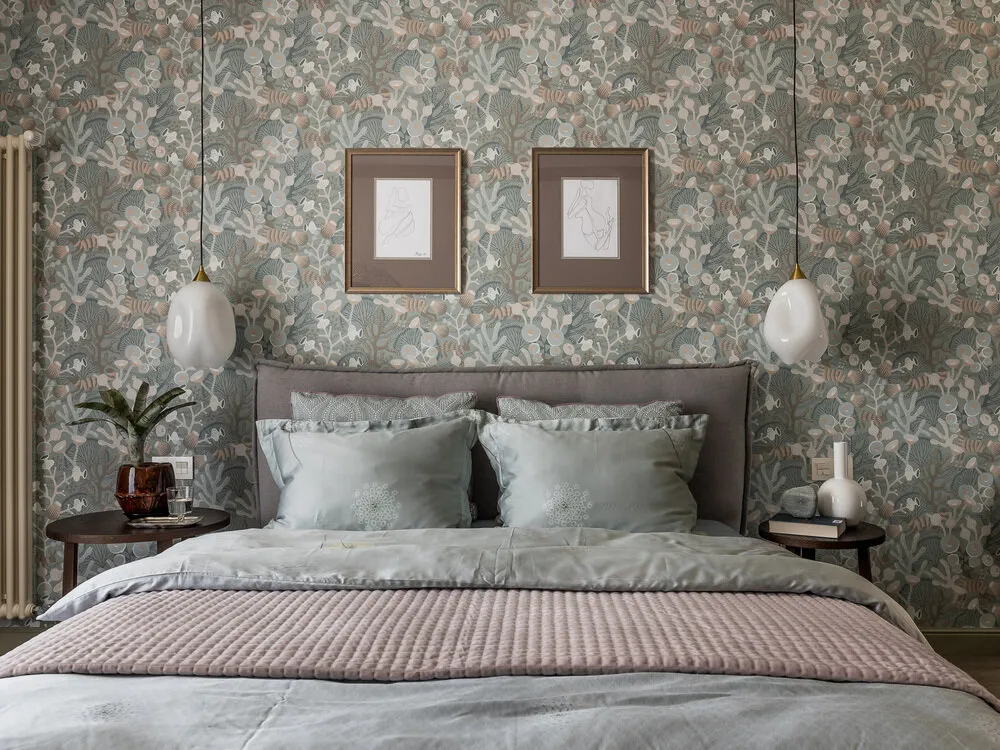 Design: Liliya Asfandiyarova
Design: Liliya AsfandiyarovaVibrant Wallpapers for Mood
In the second floor hall, the designer used colorful wallpapers that bring life to the space and make it memorable. Bright accents in an interior can be easily changed by season, choosing textiles and decor in harmony with the wallpapers. This is a simple way to add individuality even to a small room.
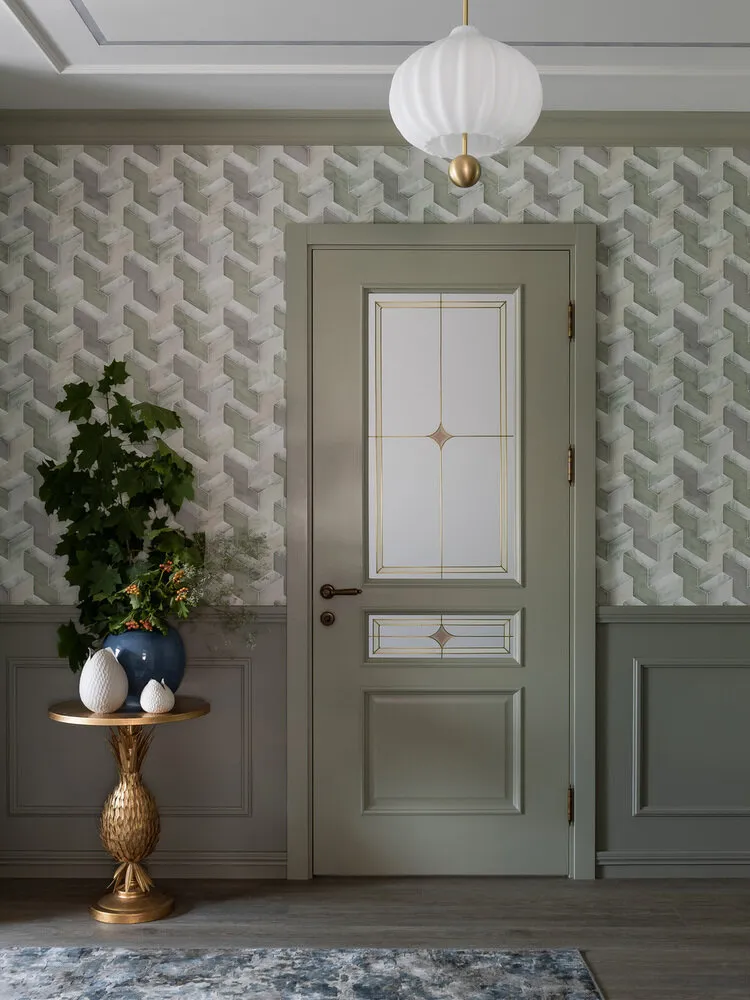 Design: Liliya Asfandiyarova
Design: Liliya AsfandiyarovaA House in Bashkortostan – An Example of How Interior and Nature Can Coexist in Harmony. Every detail, from the terrace to the original panels and library, highlights the individuality of the homeowners.
More articles:
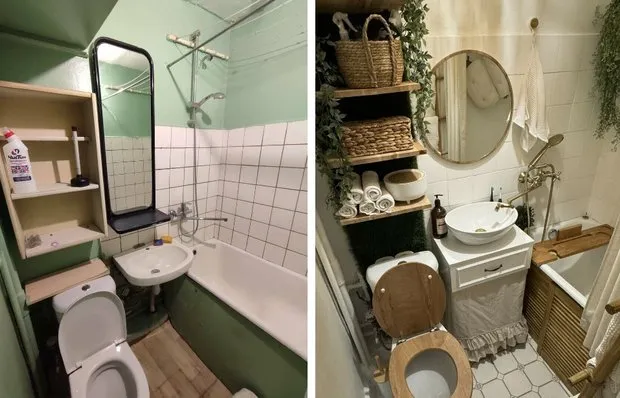 Before and After: Incredible Transformations of Bathrooms
Before and After: Incredible Transformations of Bathrooms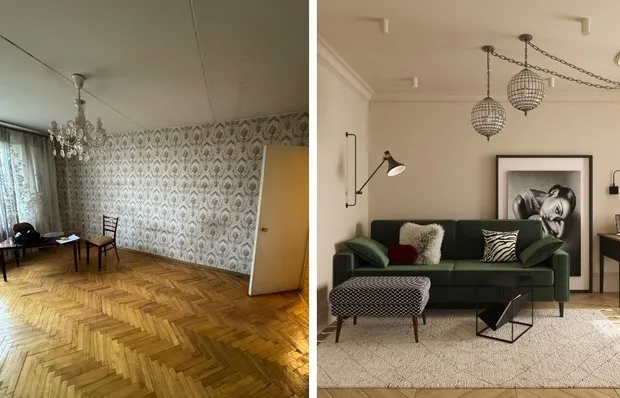 Before and After: 5 Transformations of Living Rooms That Will Amaze You
Before and After: 5 Transformations of Living Rooms That Will Amaze You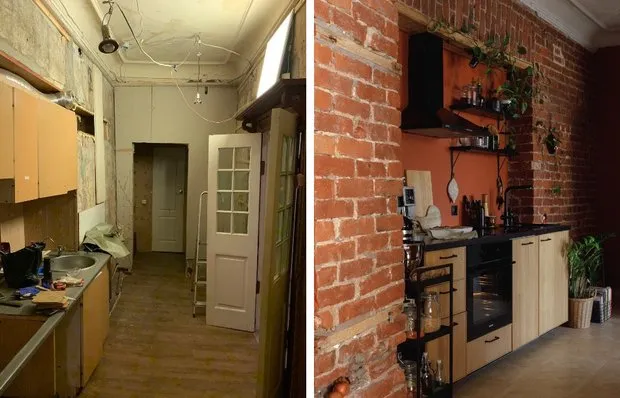 How a Kitchen Was Arranged in a 2-Room Apartment in a 1905 House Without a Designer
How a Kitchen Was Arranged in a 2-Room Apartment in a 1905 House Without a Designer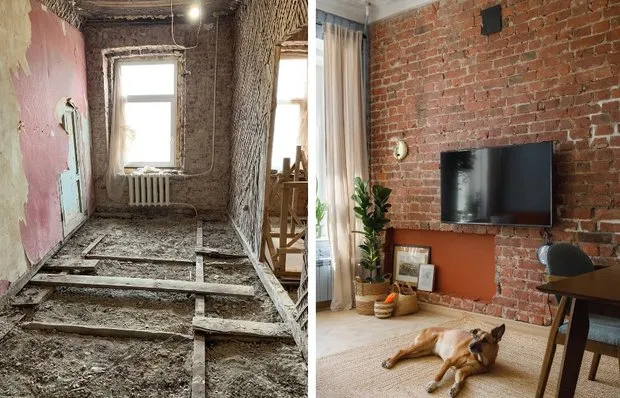 7 Ideas We Spotted in the Transformed 1905 Two-Room Apartment
7 Ideas We Spotted in the Transformed 1905 Two-Room Apartment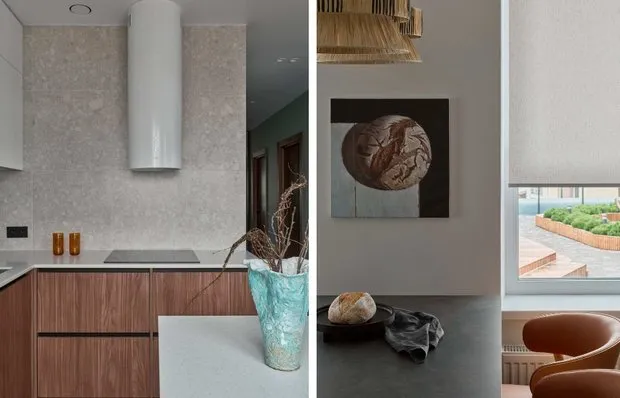 How to Style a 60 m² Kitchen in a Loft
How to Style a 60 m² Kitchen in a Loft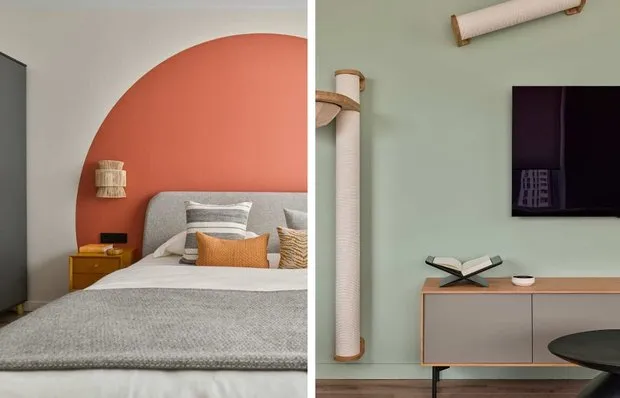 6 clever solutions in eurotrash style that you can replicate too
6 clever solutions in eurotrash style that you can replicate too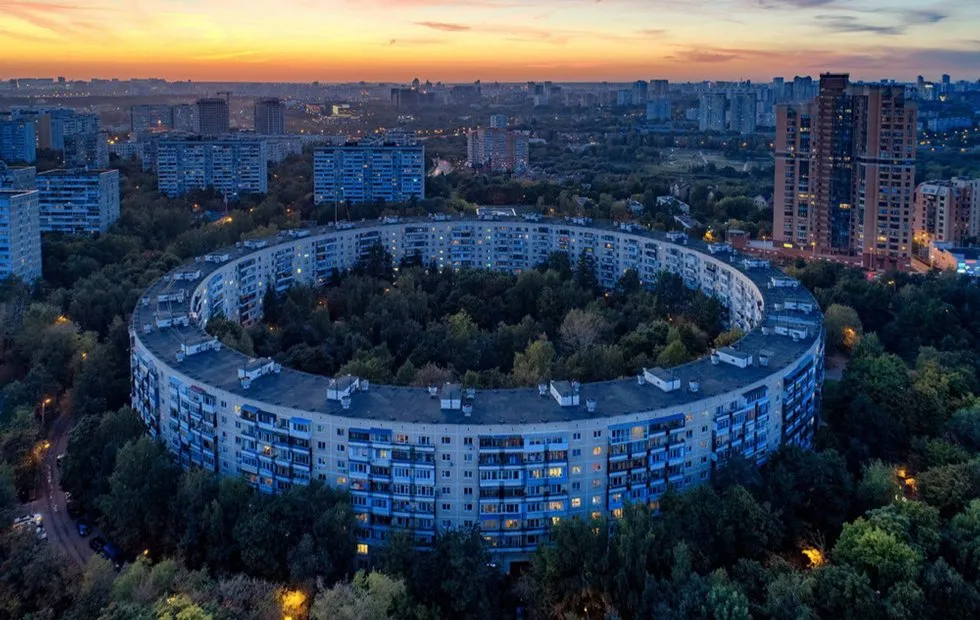 Round Houses on Nyzhynskaya and Dovzhenko: Soviet Experiment in Architecture
Round Houses on Nyzhynskaya and Dovzhenko: Soviet Experiment in Architecture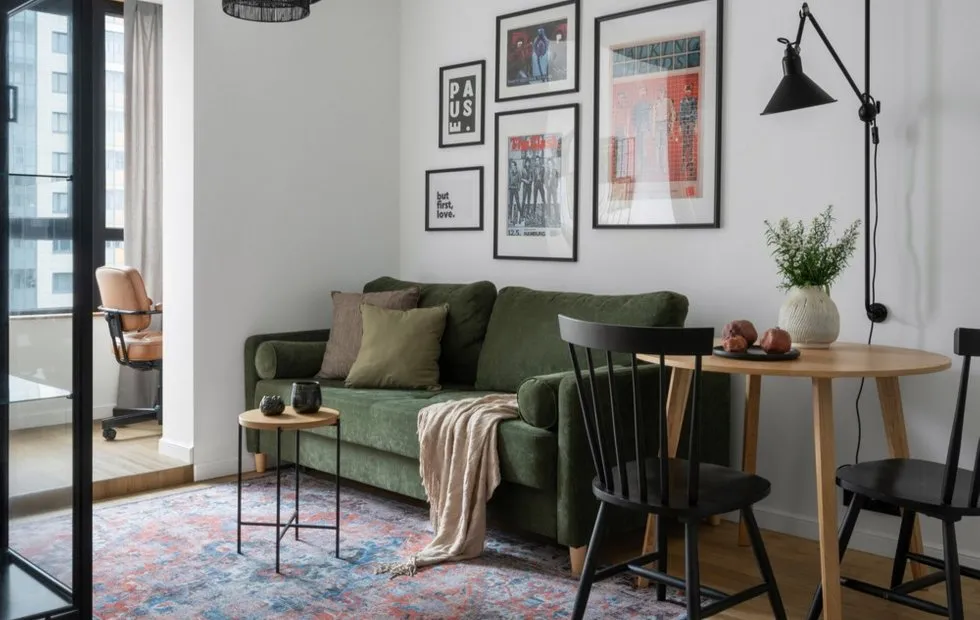 Design without renovation: how to change your apartment in 3 days and 10 thousand rubles
Design without renovation: how to change your apartment in 3 days and 10 thousand rubles