There can be your advertisement
300x150
Before and After: Beautifully Transformed 5 m² Kitchen in a Brezhnev-Era Apartment
Lacanian stylish design in a modest space
Even in a small space, you can create a stylish and functional area for cooking and socializing. Designer Maria Lebedeva successfully tackled this task, transforming a dull standard 5 sq.m kitchen in a brezhnev-era apartment into a cozy 2-room flat.
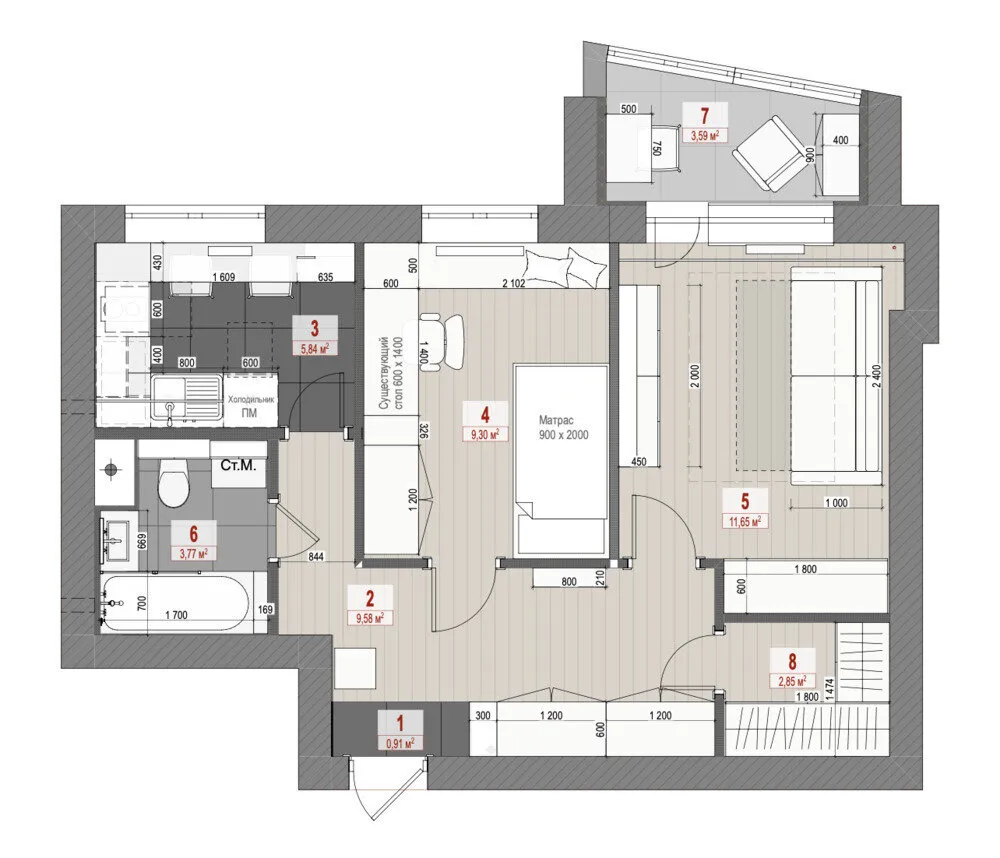
Before the renovation, the kitchen looked rather unappealing. The interior was dull and unexpressive, and the ergonomics of the space left much to be desired. It was cramped, uncomfortable, and unwelcoming.
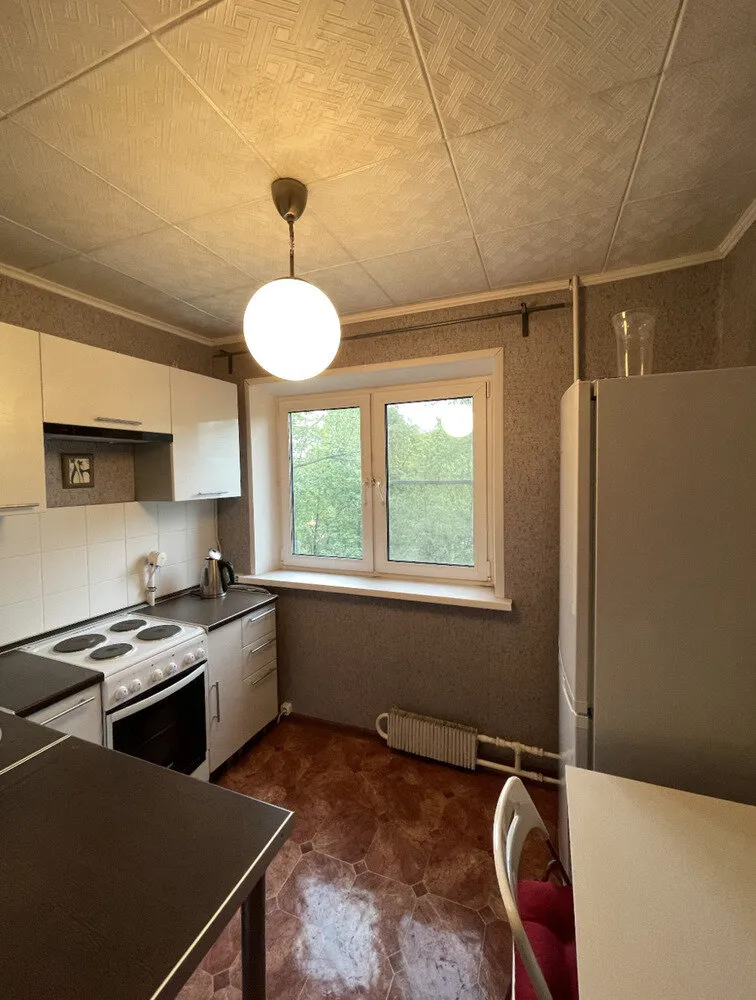
The new kitchen underwent significant changes. Although it remained in its original location and size, its ergonomics were greatly improved. The main material on the walls is washable paint that blends perfectly with the interior and is easy to maintain. The floor used quartz vinyl – a more budget-friendly and practical solution compared to natural finishes.
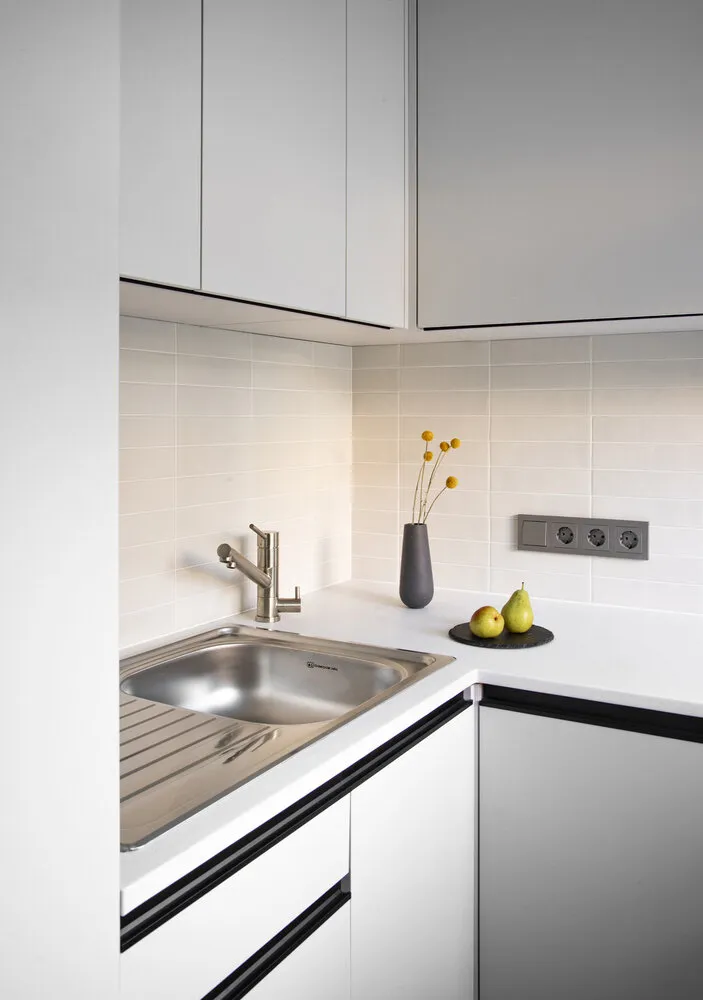
In a space-constrained environment, it's crucial to choose compact yet functional household appliances. Therefore, a refrigerator 120 cm high with a freezer, a dishwasher 45 cm wide, and a 2-burner cooktop were installed in the kitchen.
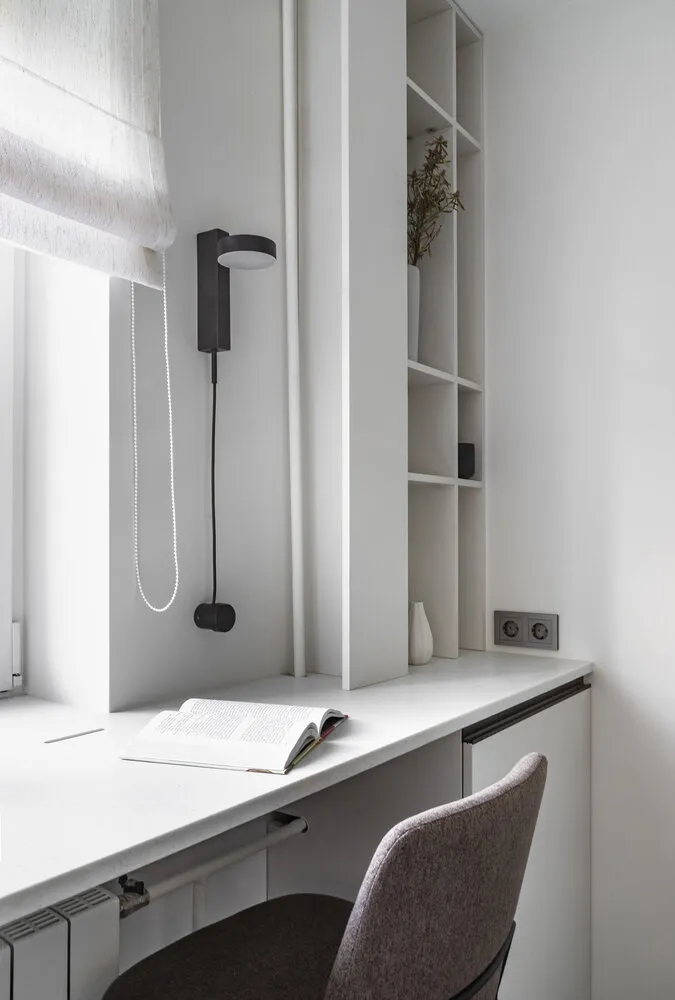
To make the most of every centimeter, a 'magic corner' for storage was created in hard-to-reach areas. This solution allowed efficient use of space and storage of kitchen utensils at maximum comfort levels.
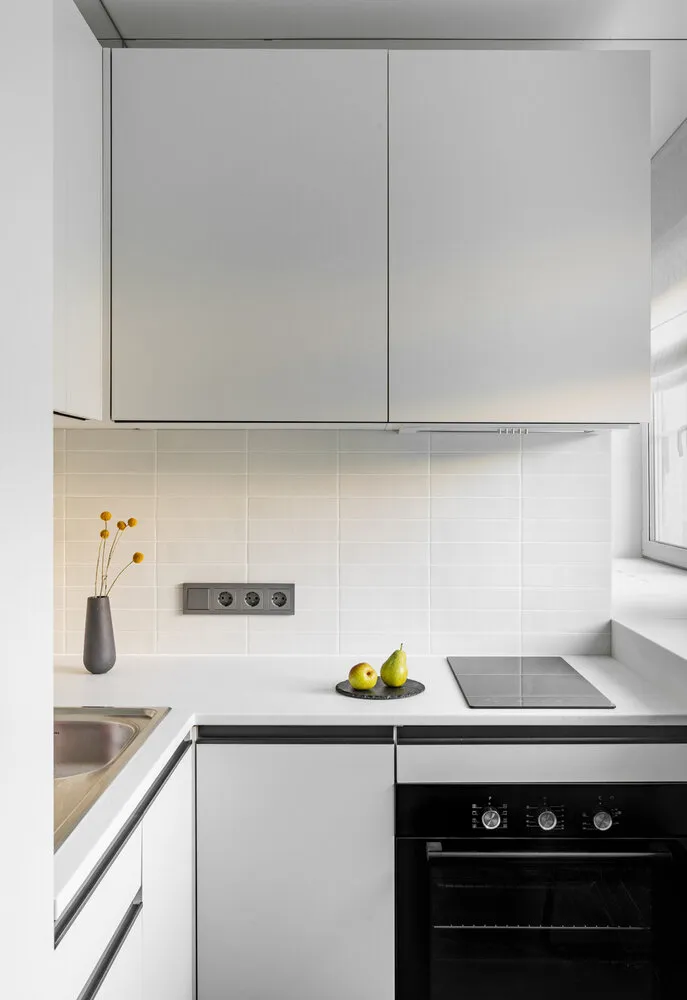
Opposite the entrance to the kitchen, a stylish decorative shelf was installed — it conceals the radiator pipe, adding aesthetic appeal and warmth. The highlight of the new design was a mirror surface next to the window, which visually expands the space and fills the kitchen with light. The windowsill was transformed into a bar zone for quick breakfasts and snacks.
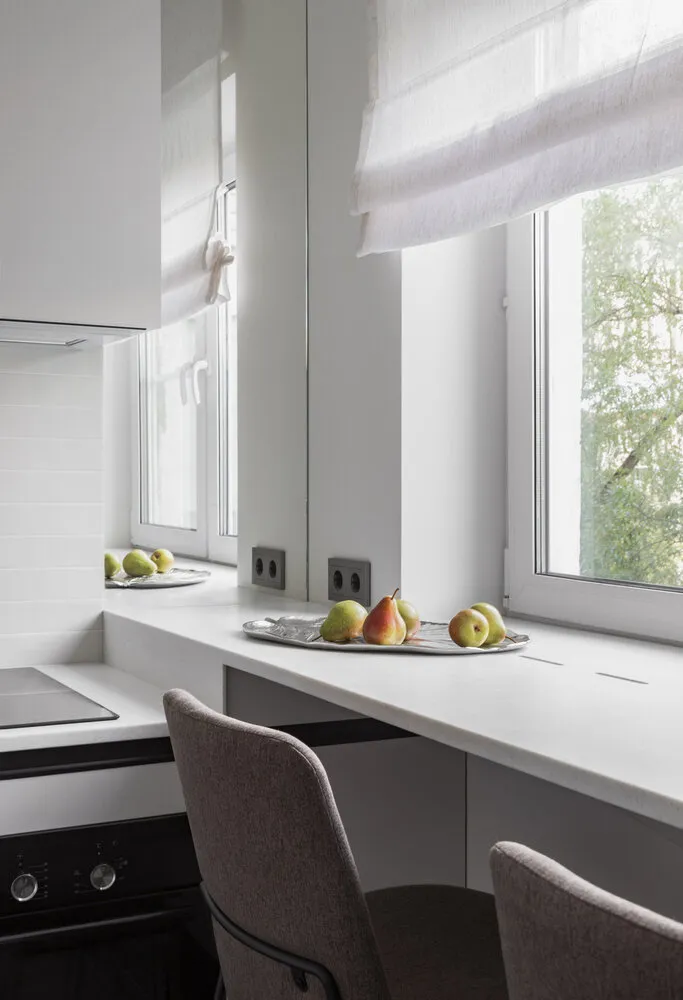
Designer Maria Lebedeva managed to bring the client's dreams of a modern, bright, and minimalist interior to life, which now delights with its practicality and convenience. The new kitchen has become more than just a place for cooking — it is a cozy nook for conversation and shared evenings.
More articles:
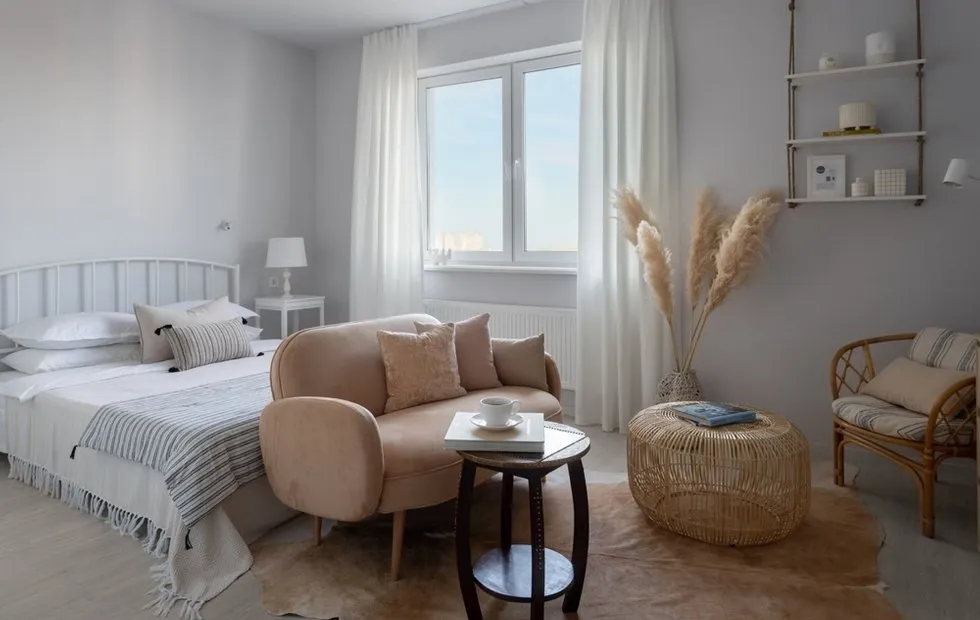 7 Mistakes in Planning That 90% of Owners Regret After a Year
7 Mistakes in Planning That 90% of Owners Regret After a Year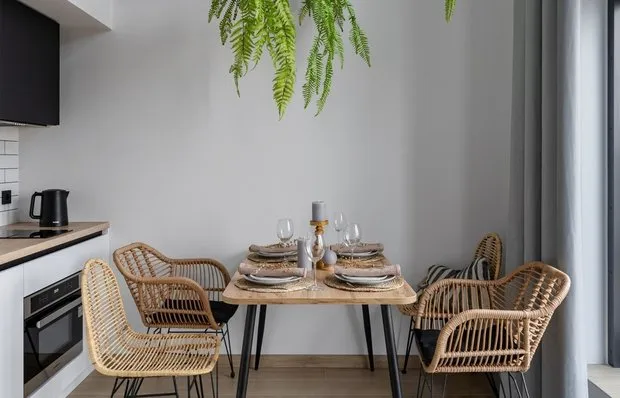 Modern Furniture for Home and Outdoor Use: 10 Trendy Finds
Modern Furniture for Home and Outdoor Use: 10 Trendy Finds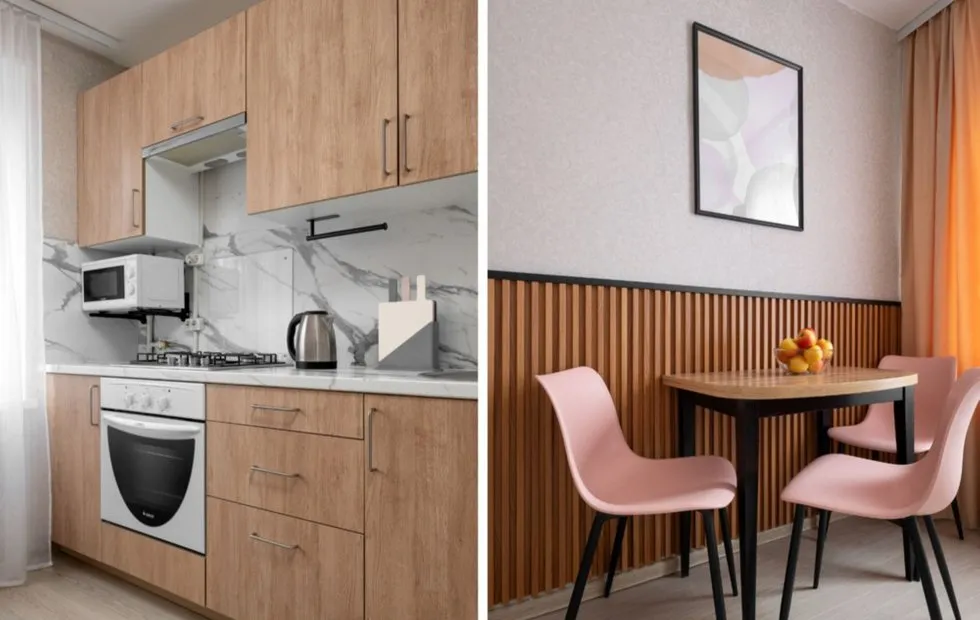 Kitchen 6 sq. m in a Khrushchyovka: How to Place Everything Necessary and Make It Look Good
Kitchen 6 sq. m in a Khrushchyovka: How to Place Everything Necessary and Make It Look Good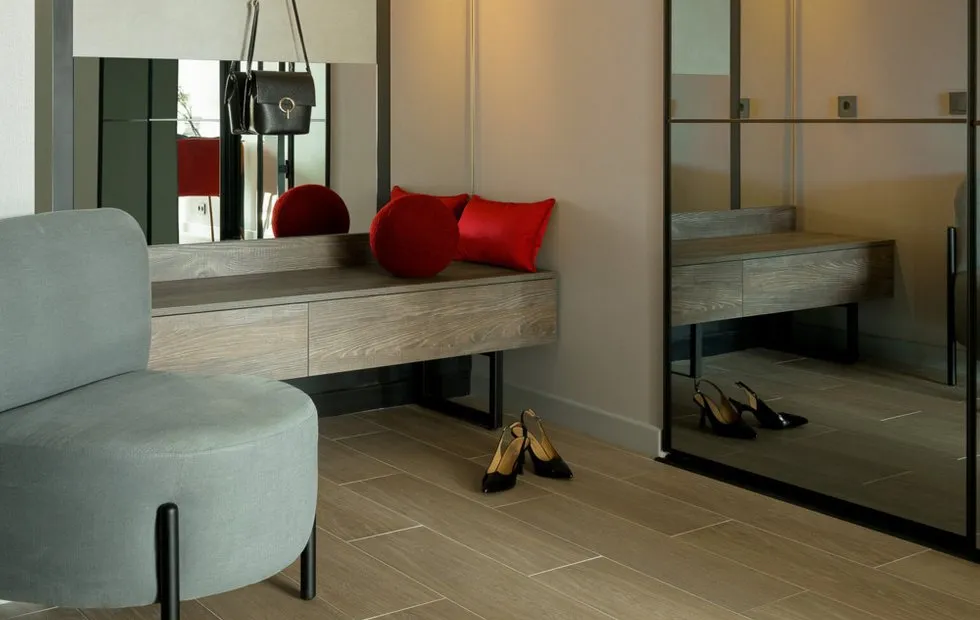 Corridor in Old Buildings: How to Turn a Passage Room into a Functional Zone
Corridor in Old Buildings: How to Turn a Passage Room into a Functional Zone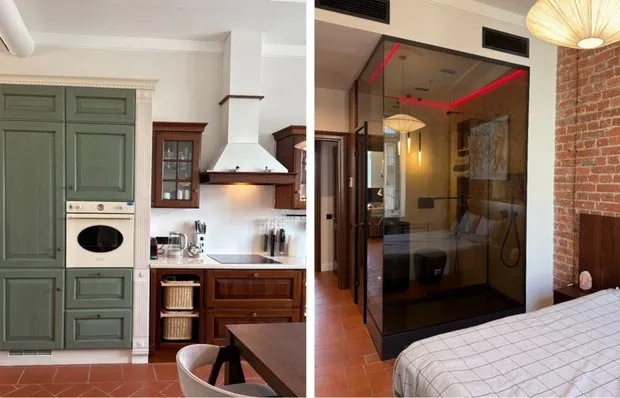 Wow 82 m² Apartment in Old Foundation with Glass Shower in Bedroom
Wow 82 m² Apartment in Old Foundation with Glass Shower in Bedroom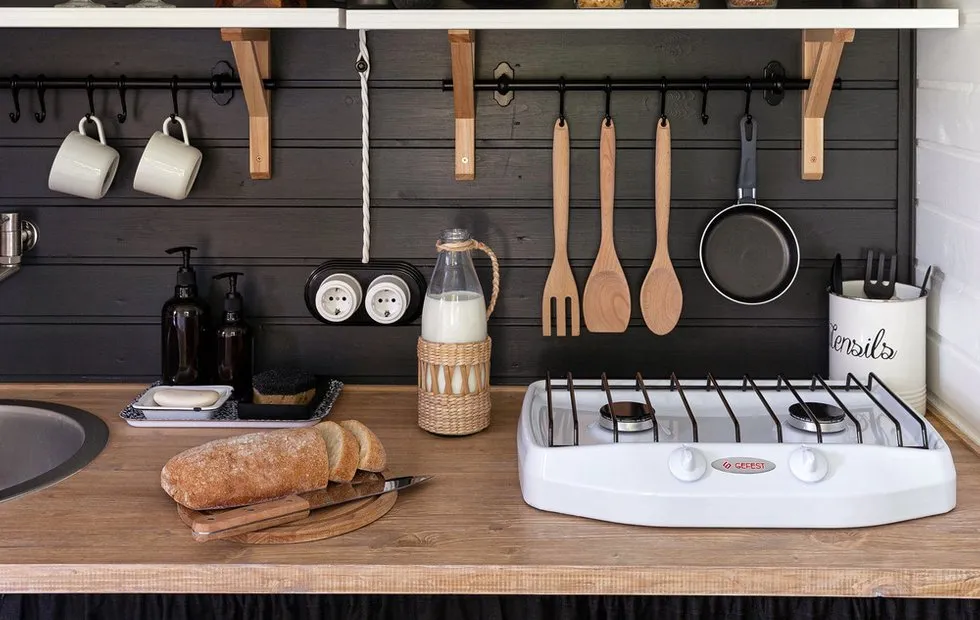 Kitchen for 5 Thousand Rubles: How to Make a Stylish Cabinet Yourself
Kitchen for 5 Thousand Rubles: How to Make a Stylish Cabinet Yourself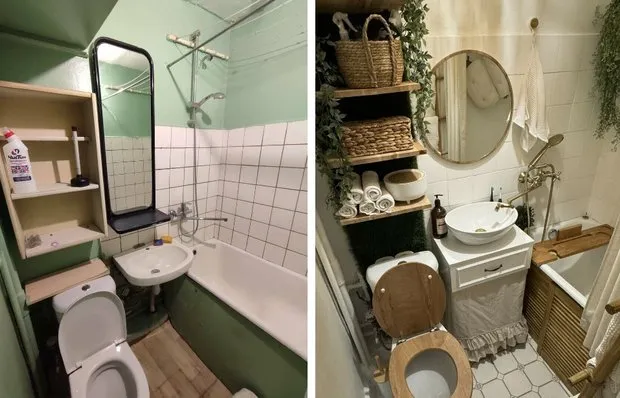 Before and After: Incredible Transformations of Bathrooms
Before and After: Incredible Transformations of Bathrooms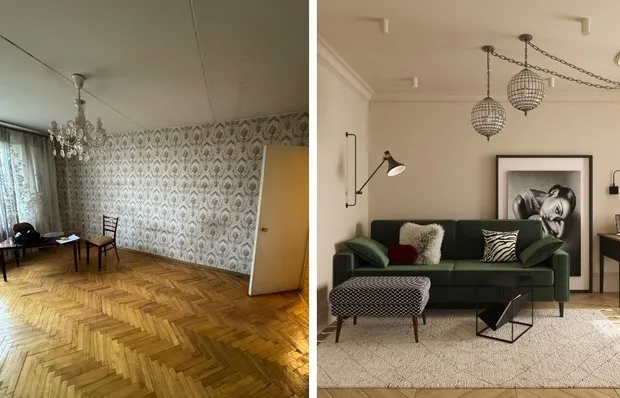 Before and After: 5 Transformations of Living Rooms That Will Amaze You
Before and After: 5 Transformations of Living Rooms That Will Amaze You