There can be your advertisement
300x150
Repair in Khrushchyovka: 5 Kitchens with Successful Solutions
How to turn a small space into a convenient and beautiful cooking area
The kitchen is the heart of the home, especially in small apartments. In Khrushchyovka flats, the kitchen area rarely exceeds 6 square meters, so every centimeter here is worth its weight in gold. It's important not only to place the necessary appliances and create storage zones, but also to make the interior cozy, stylish, and visually spacious.
Sometimes it's necessary to find unconventional solutions: combining the kitchen with the living room, ordering a custom-sized cabinet, or choosing a light color palette to expand the area. We've collected successful examples of kitchens in Khrushchyovkas where designers and owners found a balance between beauty and functionality.
Modern Classic with Bold Accents
Designer Olga Pushkareva decorated a Khrushchyovka flat for a family of three. The main task was to combine the preferences of the spouses: countryside style and elements of modern classic. They decided not to combine the kitchen with the living room, but to make a maximally open layout.
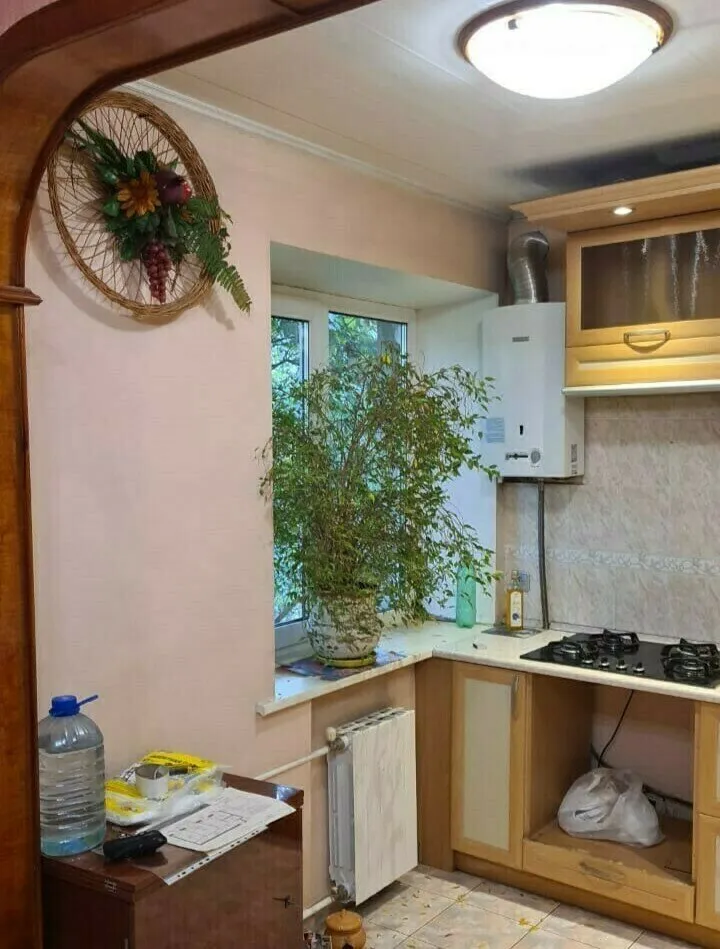 Photo before renovation
Photo before renovation The kitchen opening was widened and a sliding glass partition in an aluminum frame was installed—this is a mandatory requirement due to the gasification of the apartment. The cabinet shape is U-shaped, which allowed increasing the working surface. The upper facades were chosen white, and the lower ones were beige-gray, while the walls were painted light green.
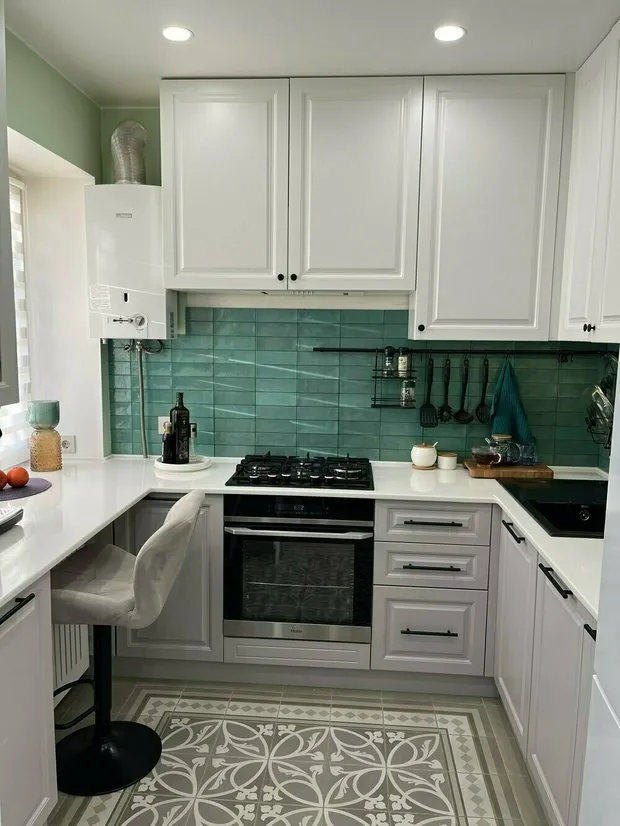 Design: Olga Pushkareva
Design: Olga PushkarevaA special accent is the backsplash made of Spanish tiles in a rich green shade that harmonizes well with the overall interior. The floor features patterned tiles, and the windowsill smoothly transitions into the countertop, creating additional space for breakfasts.
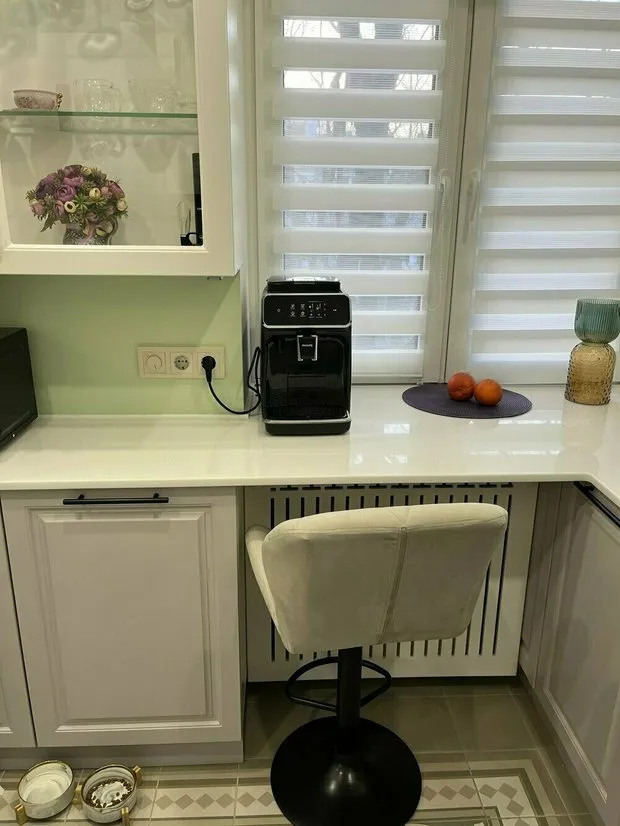 Design: Olga Pushkareva
Design: Olga PushkarevaBudget Kitchen with Practical Solutions
Moscow designers from Mirburo studio carefully planned a stylish interior in a small Khrushchyovka flat with an area of 31 square meters, using ready-made solutions and budget-friendly materials. The project proves that even with a limited budget, it's possible to create a modern and functional space. In the interior, new and vintage elements were combined, with a focus on plywood and simple finishing materials.
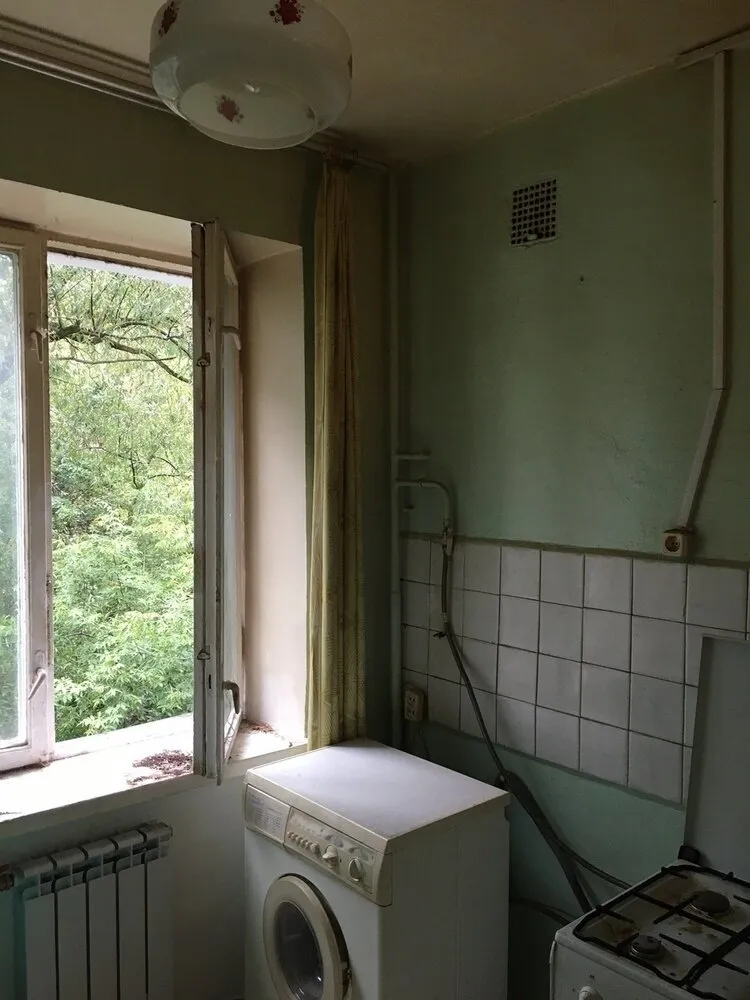 Photo before renovation
Photo before renovation The kitchen was decorated as functionally as possible, while saving on materials. The facades were chosen standard from IKEA, and instead of an expensive countertop, the windowsill was extended and turned into additional working surface. This made it possible to rationally use every centimeter.
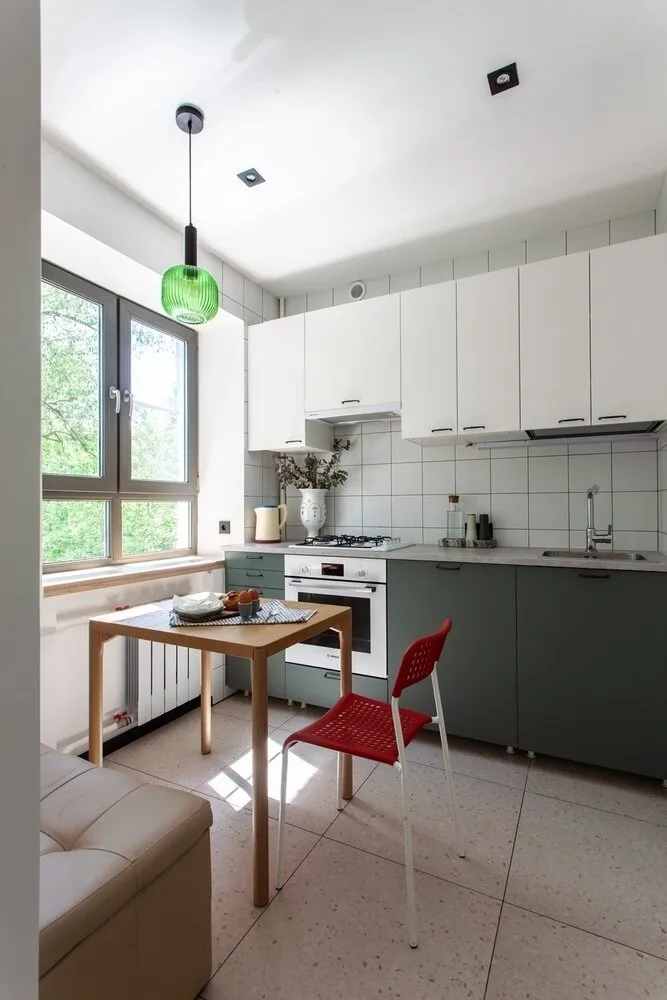 Design: Mirburo Studio
Design: Mirburo StudioKitchen outlets were placed at the ends of the window—convenient for connecting appliances. Considering the small dimensions of the kitchen, designers provided a folding door instead of a regular one to save space. The visual separation between the kitchen and living room was achieved with a plywood partition, which also hides the storage system.
 Design: Mirburo Studio
Design: Mirburo StudioModern Kitchen in Dark Tones
Designer Galina Ovchinnikova designed a small two-room flat in a Khrushchyovka for rent. The interior turned out to be minimalist, restrained, but expressive. Almost all partitions were removed to make the apartment brighter and more spacious.
 Photo before renovation
Photo before renovation The kitchen was decorated in dark tones, which unexpectedly looks great in small dimensions. The cabinet facades are matte and black, the backsplash is made of ceramic granite with a terrazzo pattern adding dynamism. Built-in appliances are also black, making the kitchen look cohesive.
 Design: Galina Ovchinnikova
Design: Galina OvchinnikovaDespite the compact size, a comfortable working area was organized and even a bar counter was set aside for quick breakfasts. The window openings and sills were clad in ceramic granite: not only beautiful but also practical for maintenance.
 Design: Galina Ovchinnikova
Design: Galina OvchinnikovaStylish Solutions and Maximum Convenience
Designer Roman Ivanov from Studio ANRI completely renovated a three-room flat in Khrushchyovka. The main task was proper zoning and using unconventional materials like glass blocks, natural wood, and brick. Before renovation, the apartment was in a run-down condition: they found a layer of asphalt under the parquet, and the old interior urgently needed updating.
During the renovation, the living room was joined with the entrance area, the kitchen and bathroom were expanded, which allowed creating a comfortable living space.
 Photo before renovation
Photo before renovation In the kitchen, the area was increased by using part of the corridor, allowing placing a full U-shaped cabinet with attic storage. The countertop was extended onto the windowsill, providing additional working space.
 Design: Studio ANRI
Design: Studio ANRI A column with built-in oven, wine cooler, and storage sections was installed in the kitchen. An accent feature was ceramic handles of various designs and colors, adding lightness and playfulness to the interior.
 Design: Studio ANRI
Design: Studio ANRI Comfort and Colorful Accents
Designers Lena and Georgy Amosov completely updated a one-room flat in Taganrog center, transforming the 'worn-out' space into modern and cozy housing. The interior was designed as a convenient place for one or two people, with the possibility of renting it out. The main task was to plan zoning, storage, and create an impressive but practical design.
 Photo before renovation
Photo before renovationCeramic granite was used on the kitchen floor, which is easy to maintain and visually expands the space. The walls were treated with glass cloth and painted with washable paint, making the surface durable and resistant to damage. The cabinet with attic facades was made to order, providing both closed and open sections for storage.
 Design: Lena and Georgy Amosov
Design: Lena and Georgy Amosov The kitchen has all necessary appliances: a two-burner stove, refrigerator, and washing machine. They opted for a microwave instead of an oven—more convenient for renters. The finishing touch was unusual bright-colored stools: they add lightness to the interior and create a cozy atmosphere.
 Design: Lena and Georgy Amosov Photo on cover: Mirburo Studio project
Design: Lena and Georgy Amosov Photo on cover: Mirburo Studio projectMore articles:
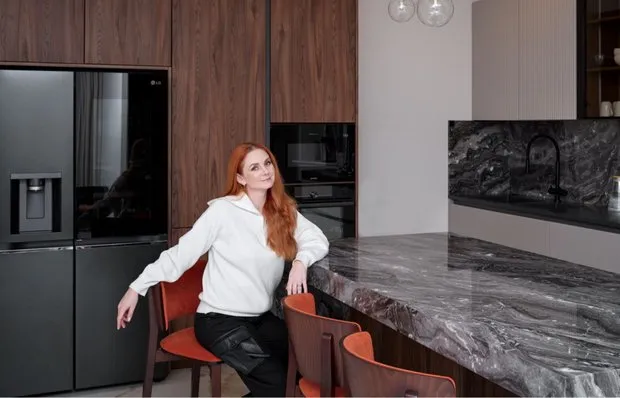 6 Stunning Ideas We Spotted on Lena Katin's Kitchen
6 Stunning Ideas We Spotted on Lena Katin's Kitchen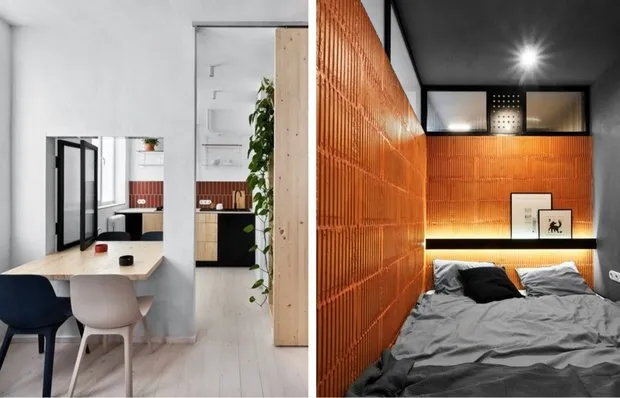 Genius Solutions for Small Apartments Worth Noting
Genius Solutions for Small Apartments Worth Noting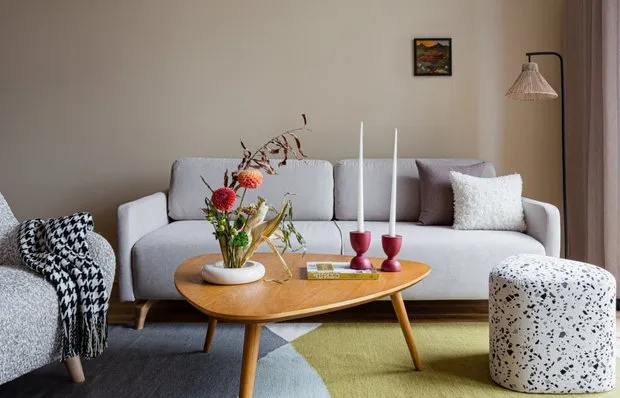 Repair in 2025: How to Create an Interior That Remains Relevant for Years
Repair in 2025: How to Create an Interior That Remains Relevant for Years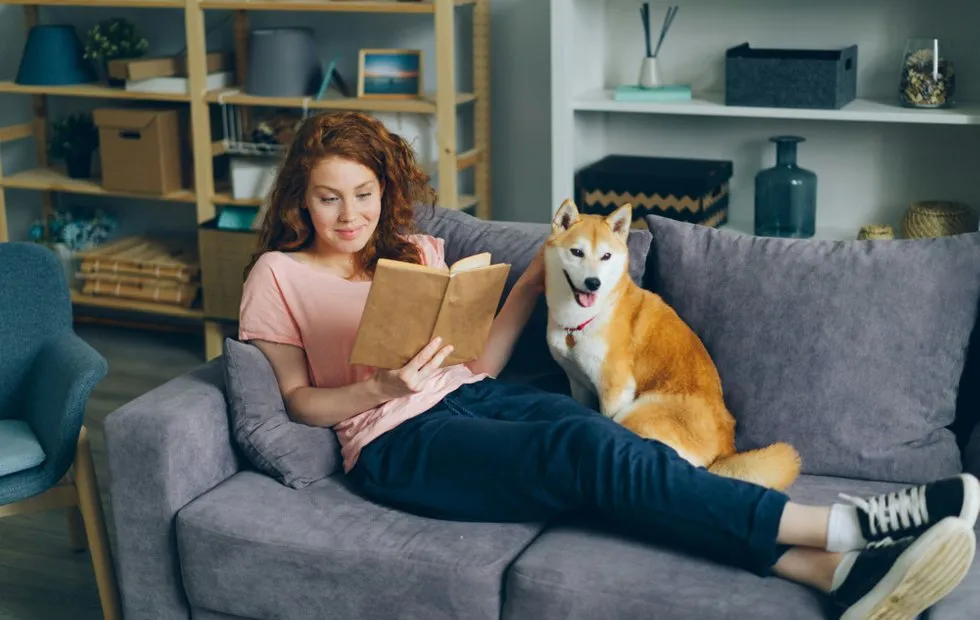 I Completed a Room Renovation in a Month and Didn't Divorce: The Micro-Tasks Method That Actually Works
I Completed a Room Renovation in a Month and Didn't Divorce: The Micro-Tasks Method That Actually Works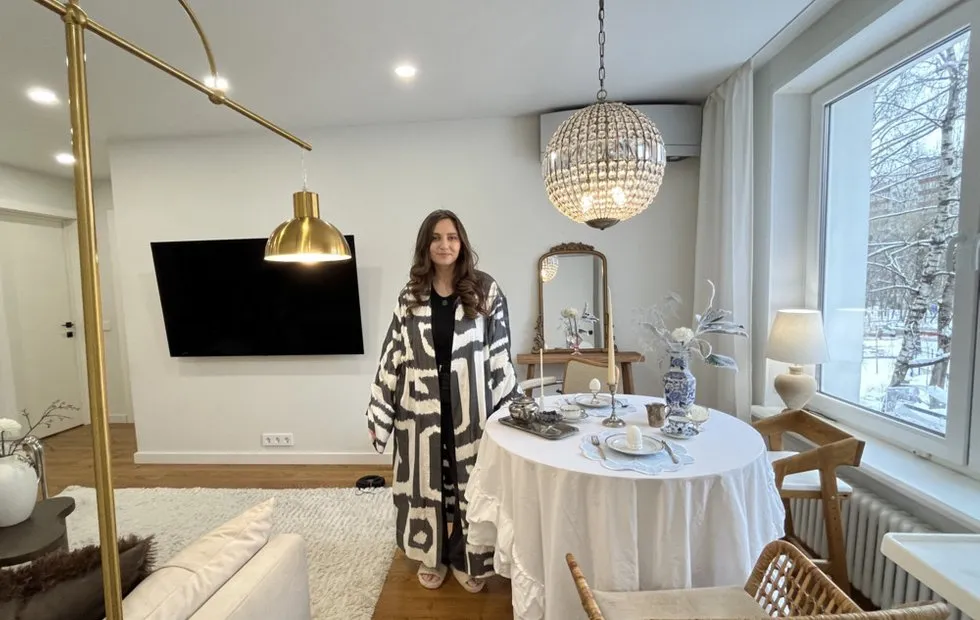 Why I Gave Up Upper Cabinets on the Kitchen and Regret Nothing: Experience of Redesigning a Standard Kitchen in a Brezhnev-Era Apartment
Why I Gave Up Upper Cabinets on the Kitchen and Regret Nothing: Experience of Redesigning a Standard Kitchen in a Brezhnev-Era Apartment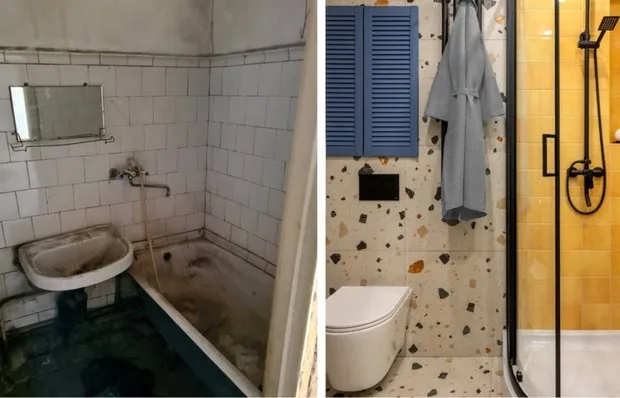 Before and After: How They Transformed the Bathroom in a Vintage Apartment
Before and After: How They Transformed the Bathroom in a Vintage Apartment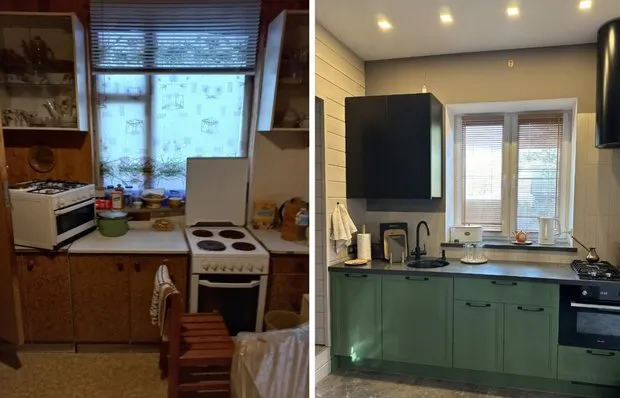 Before and After: Beautiful Transformation of a Kitchen from the 90s
Before and After: Beautiful Transformation of a Kitchen from the 90s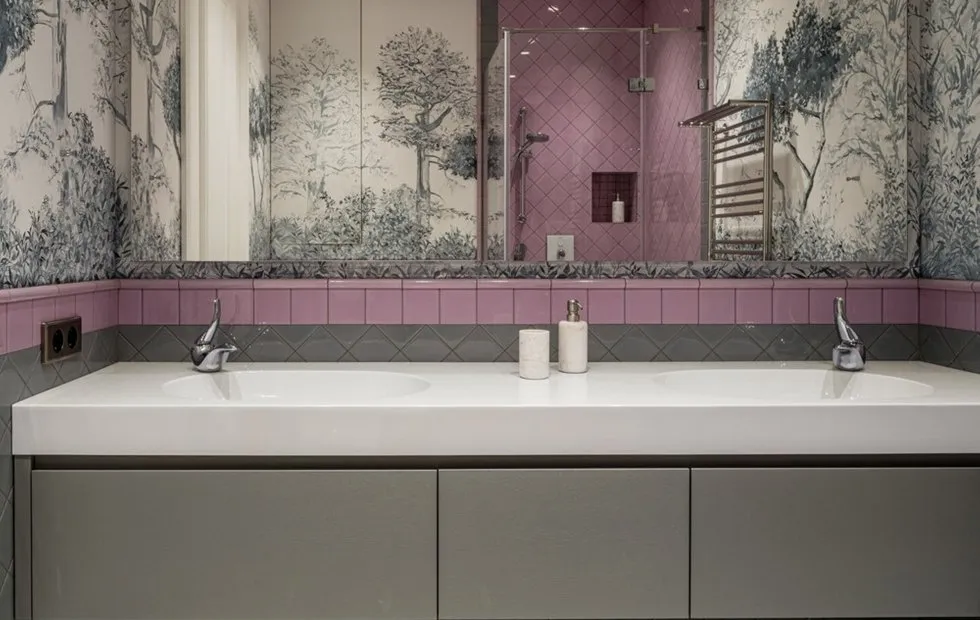 Antitrends in Bathroom 2025: Which Solutions Are No Longer Relevant
Antitrends in Bathroom 2025: Which Solutions Are No Longer Relevant