There can be your advertisement
300x150
6 Ideas for Kitchen Storage: Useful Tips and Unusual Solutions
Read and get inspired for redesigns!
We share ideas from our designers' projects on how to find the desired space for additional storage without compromising kitchen ergonomics.
Suspended Systems
The area of this tiny studio is only 26 sq. m, and its functionality was carefully planned. For example, a metal structure was hung above the lower sections of the kitchen unit for visual zoning and additional storage. It allows keeping everything needed within reach. Open shelves can beautifully display dishes, decor, or organize a mini-bar.
 Design: Svetlana Tyagovskaya
Design: Svetlana TyagovskayaNarrow Shelf
In this kitchen, to avoid blocking the window opening with a cabinet, a narrow wine shelf was designed between them. It harmoniously echoes the wooden window sills, adding warm tones and creating an atmosphere of a cozy country house. The upper shelves beautifully arrange dishes, while the lower one is used for wine storage.
 Design: Natalia Lenda
Design: Natalia LendaFunctional Niches
In this kitchen, a box with a ventilation shaft is located almost in the center. Thanks to it, two niches were formed, where storage was organized. Near the living room, a built-in cabinet with lighting for beautiful dishes was placed. Sections next to the sink include a sliding shelf for small household appliances. Above it, there is plenty of hidden storage. Behind the cabinet door over the built-in microwave is a boiler.
 Design: Konstantin Goldberg and Anna Gol'dina
Design: Konstantin Goldberg and Anna Gol'dinaShelves on the Kitchen Backsplash
The main accent in this kitchen is an original backsplash. Instead of a classic look, LDP shelves were used to hide the gas pipe. They extend and provide access to the pipes. The shelves are convenient for placing kitchen accessories or spices that should be easily accessible. Beautiful lighting above the shelves creates a special atmosphere of warmth and comfort.
 Design: Anna Kirillova
Design: Anna KirillovaLoft Storage Above the Door
In this cozy apartment, loft storage in the kitchen was left to preserve the historical appearance of the flat. The cabinets above the door free up floor space and help use vertical space effectively. Loft storage can hold large items, seasonal textiles, and dishes. Door frames extend to the ceiling, framing the cabinet doors. The door looks taller and adds a beautiful accent.
 Design: Semen Porublev
Design: Semen PorublevUniversal Bar Counter
In this small studio, the bar counter serves not only as a place for breakfast and work but also as additional storage. From the kitchen side, tall sections were designed in the counter and closed with solid doors. Under the countertop, you can store tableware, groceries, food products, and cocktail accessories. The bar counter supports the overall concept: the doors and countertop are made in the same color and from the same materials as the kitchen unit.
 Design: Larisa Sladkova
Design: Larisa SladkovaMore articles:
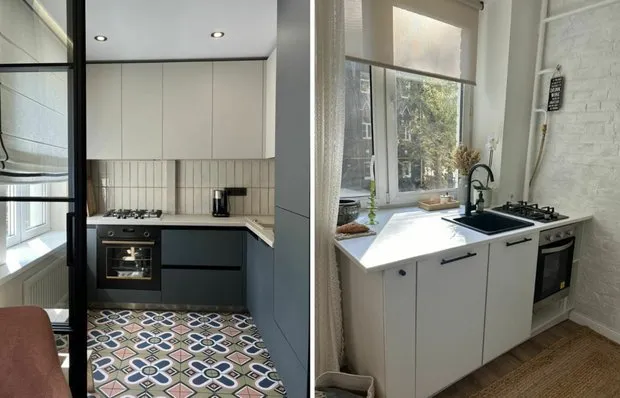 Microwave Kitchens in Khrushchyovkas: 4 Interiors of Our Heroes
Microwave Kitchens in Khrushchyovkas: 4 Interiors of Our Heroes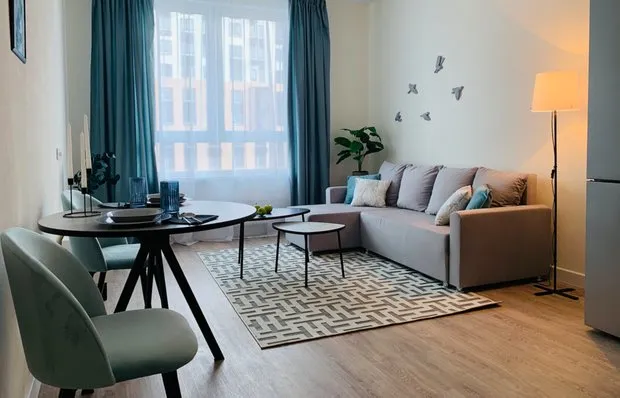 How to Quickly and Budget-Friendly Prepare a 34 m² Apartment for Comfortable Living
How to Quickly and Budget-Friendly Prepare a 34 m² Apartment for Comfortable Living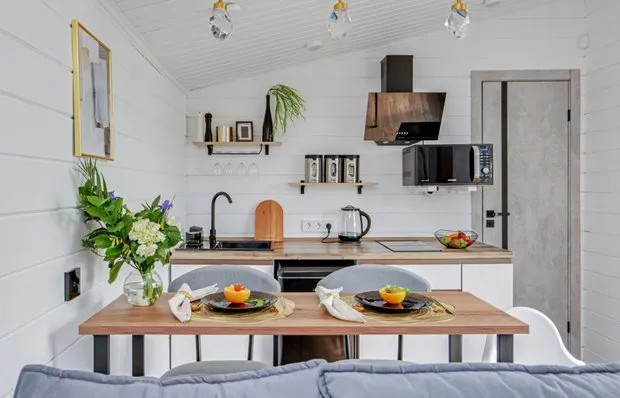 How They Designed a Cozy 30 m² Riverside Cottage (Before and After Photos)
How They Designed a Cozy 30 m² Riverside Cottage (Before and After Photos)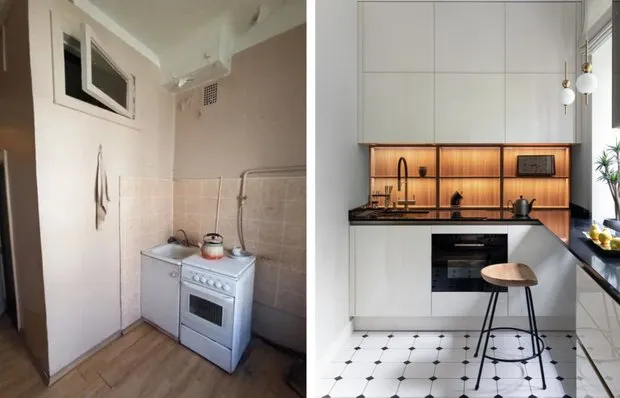 Before and After: Amazing 5.7 sqm Kitchen in Old Building
Before and After: Amazing 5.7 sqm Kitchen in Old Building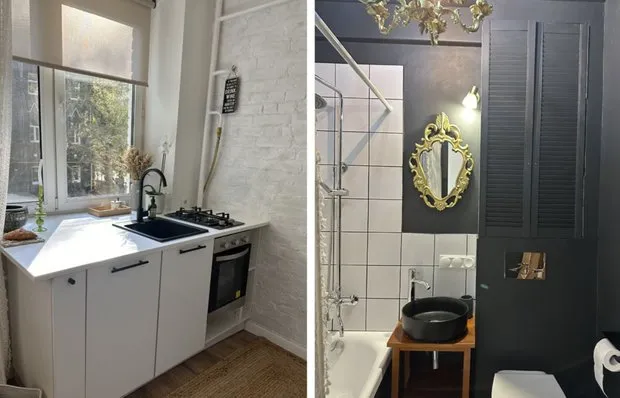 5 Unconventional Solutions We Spotted in a Small Khрущëvka
5 Unconventional Solutions We Spotted in a Small Khрущëvka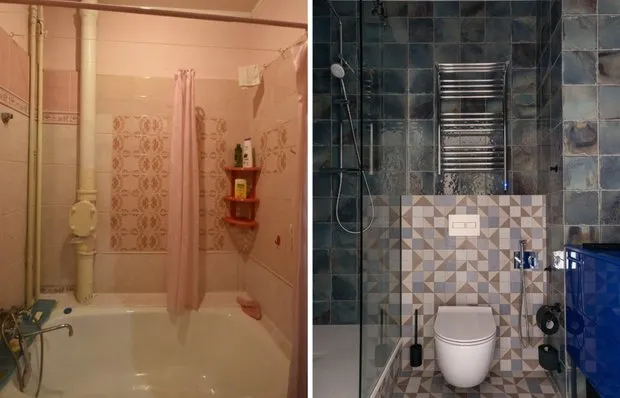 Before and After: How We Transformed the Bathroom in a Stalin-era Apartment
Before and After: How We Transformed the Bathroom in a Stalin-era Apartment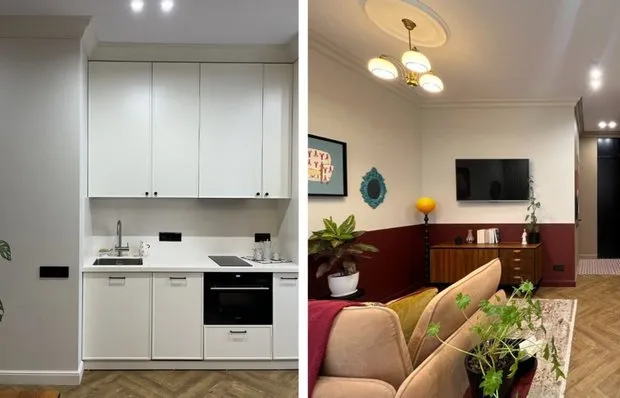 Bright Multi-Layer Interior of a 45 sqm Compact Apartment (Before Photos Available)
Bright Multi-Layer Interior of a 45 sqm Compact Apartment (Before Photos Available)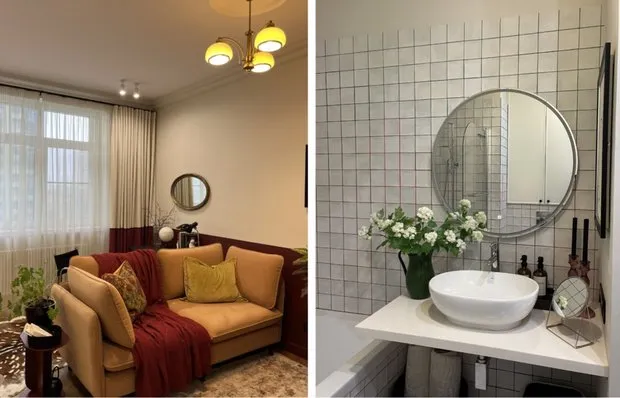 6 Cool Solutions We Spotted in a Transformed Studio Apartment
6 Cool Solutions We Spotted in a Transformed Studio Apartment