There can be your advertisement
300x150
7 storage ideas for small apartments from designers' projects
Accessible solutions that are easy to replicate
Where to hide winter clothes, how to increase the number of shelves in the kitchen and organize a wardrobe in the hallway—storage is especially crucial in small apartments. When every centimeter counts, and renovation time and budget are limited, designers must find unconventional solutions. Some of these we share in this selection.
Shelving in the kitchen cabinet
To avoid overloading the kitchen-living room space, the cabinet was made linear and minimalist in design. It was assembled from ready-made modules from 'Leman Pro'. Since the cabinets have fixed dimensions, it was necessary to utilize the remaining gap on the right side between the kitchen cabinet and the window. Designer Anastasia Rodina came up with the idea of making a shelf with open shelves in continuation of the cabinet. The shelf was assembled from side kitchen panels. As a result, the kitchen looks custom-made.
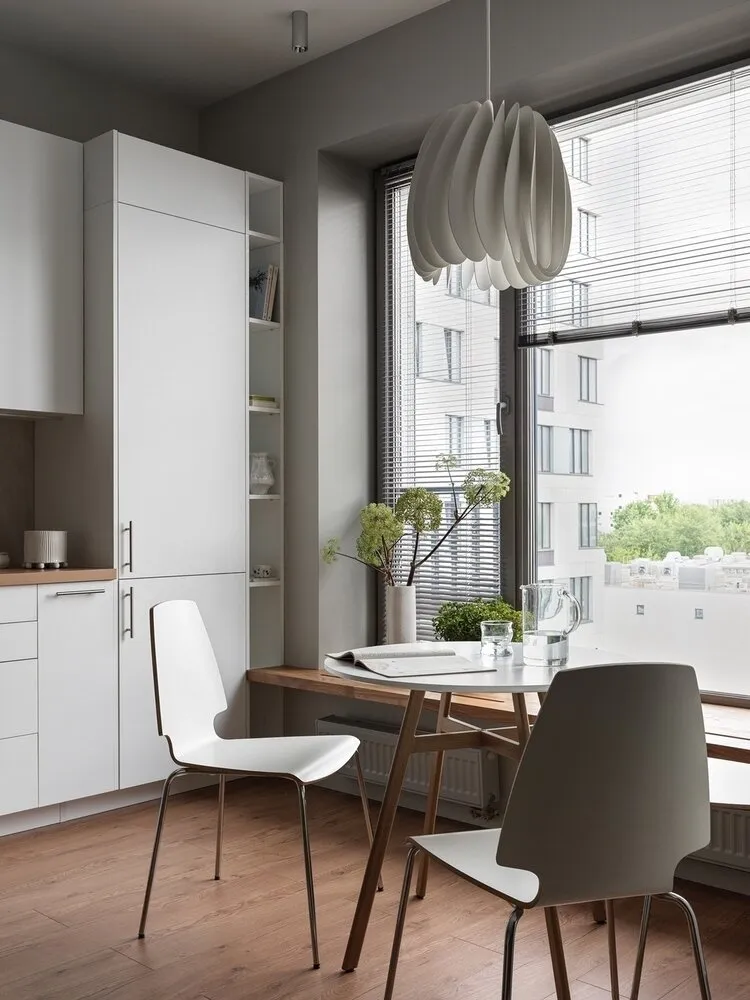 Design: Anastasia Rodina
Design: Anastasia RodinaOpen wardrobe in a mini-hallway
Designer Anastasia Finko decorated a one-room apartment in a 1981-built five-story building for herself. The entrance area is small—only 3.6 sq. m. The owner considered making a built-in wardrobe here, but that would be expensive and wouldn't fit all upper clothing. The solution was a compact wardrobe with an open mesh storage system. It includes rails, shelves, hooks, and a shoe rack—everything needed to comfortably store clothes, shoes, suitcases, and even a vacuum cleaner. The wardrobe is closed with curtains on a regular rail—practical and visually unobtrusive.
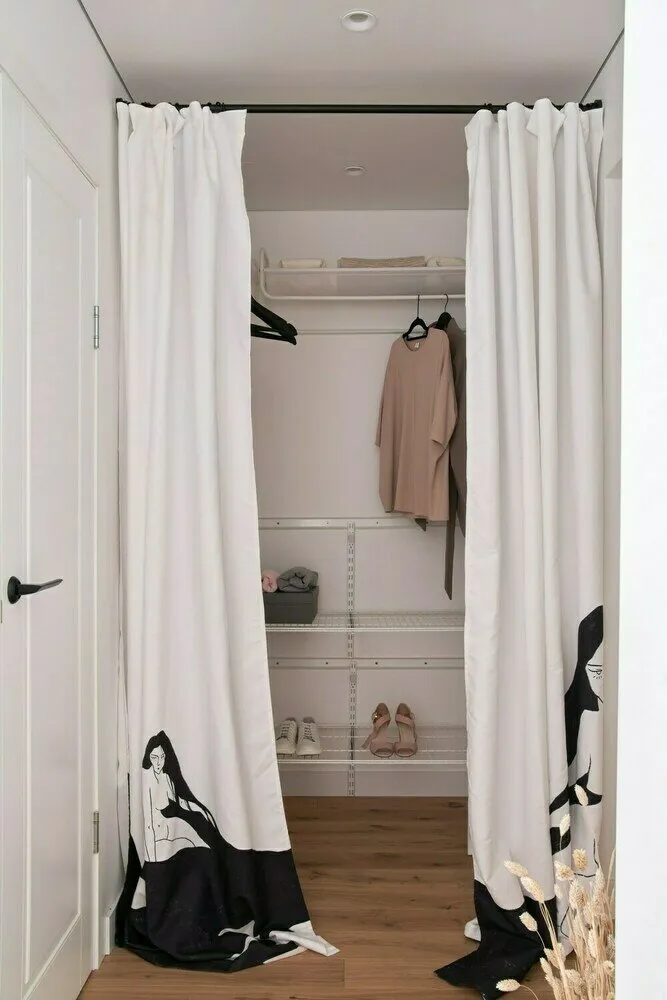 Design: Anastasia Finko
Design: Anastasia FinkoKitchen cabinets up to the ceiling
The kitchen in this new construction is tiny, so every centimeter was accounted for: space was saved by using a compact refrigerator. Upper cabinets were placed only on one side, as the kitchen borders a wall of the bathroom from the developer and furniture cannot be mounted there. Compensating for this solution were ceiling-mounted cabinets—more storage space and a visually uplifting effect.
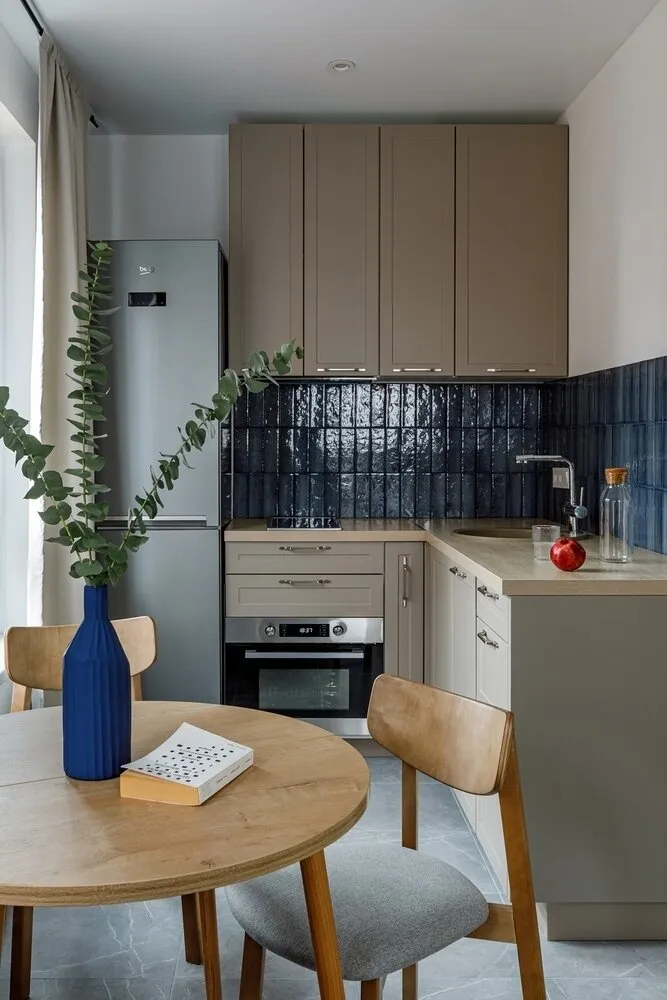 Design: Milla Gench
Design: Milla GenchScreen under the bathtub made of blinds
In designer projects, a screen under the bathtub is often made from tiles, but in such cases, the space under the tub cannot be used for storing household chemicals and other small items. An affordable alternative is to make a screen from magnetic blinds, as done in this bathroom. Suitable blind panels were purchased from a building supply store, installed under the tub, and also closed the distribution unit. It turned out practical, budget-friendly, and the wood texture and color added warmth to the interior.
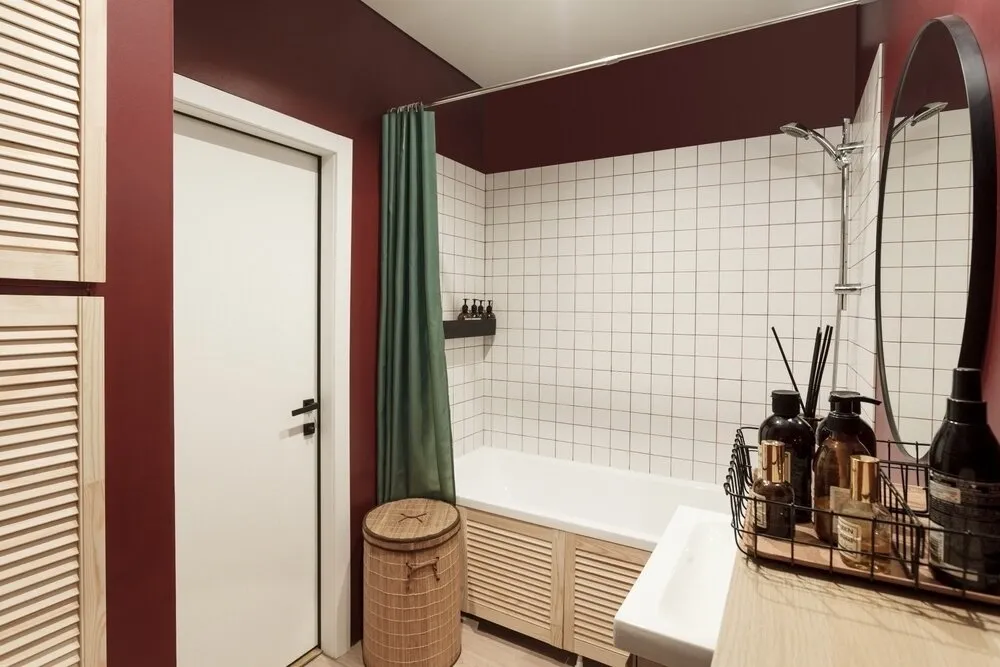 Design: Kristina Seluytina
Design: Kristina SeluytinaPass-through wardrobe
In a typical layout of a 44 sq. m two-bedroom apartment, designer Ksenia Muravyova created an 'euro-cut'. The bedroom has no window, but ventilation was well planned and a passage wardrobe was organized. It is much more spacious than regular wardrobes that could have been afforded on this area. Especially convenient is the fact that one can enter the wardrobe from both the bedroom and the hallway. The storage system was specifically chosen to be open so that items are easily accessible.
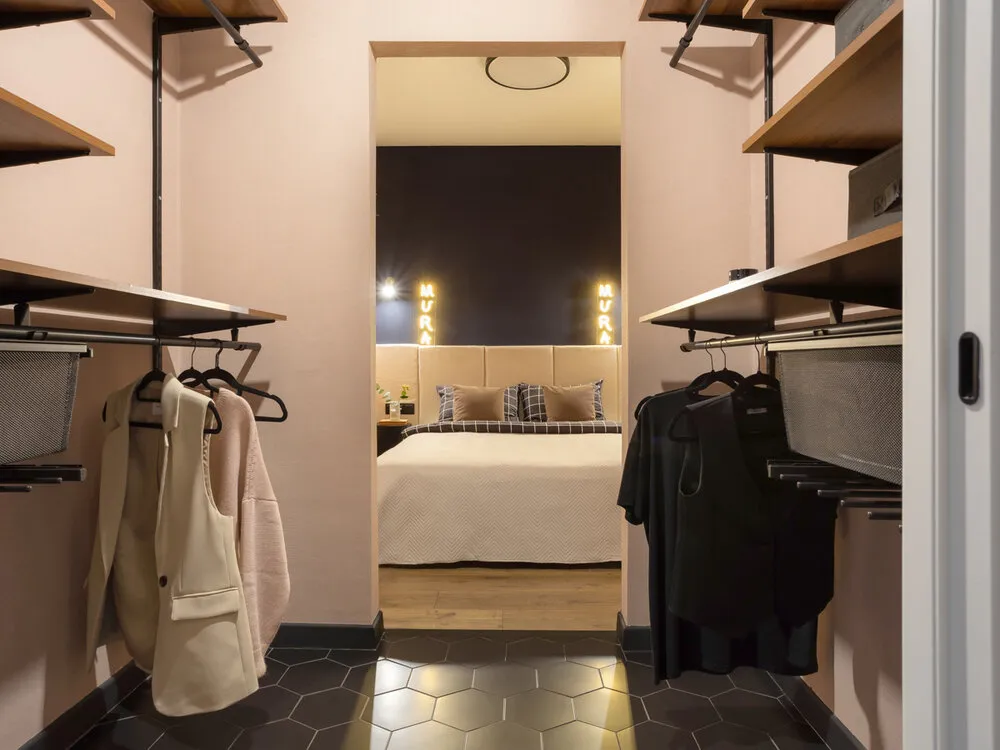 Design: Ksenia Muravyeva
Design: Ksenia MuravyevaWardrobe cabinets made from kitchen modules
Designer Alexandra Gayskaya transformed a small 30 sq. m studio into cozy and functional housing for long-term rental. The kitchen was assembled from ready-made modules, and the same modules were used for wardrobe cabinets at the entrance to the apartment. The cabinets are used as intended, and one of the modules was cleverly hidden with a built-in refrigerator. This smart solution helped reduce the project budget and create uniform cabinet facades for the kitchen and hallway, visually preventing the small space from being fragmented.
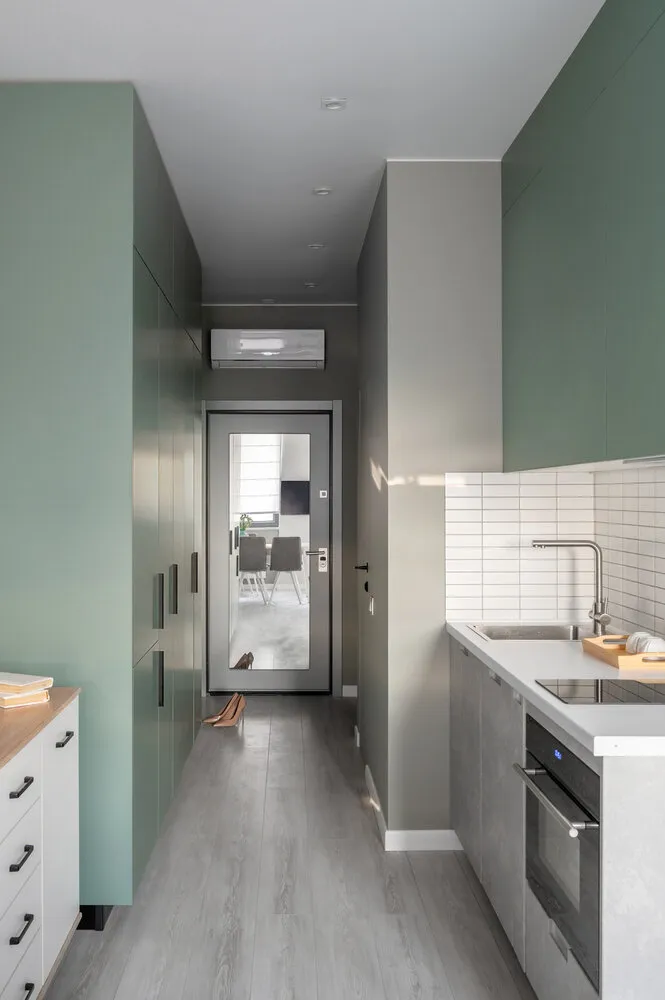 Design: Alexandra Gayskaya
Design: Alexandra GayskayaSuspended cabinet in the bathroom
In this project, designer Julia Sergeeva had to work with the developer's renovation without major overhauls. The bathroom retained its original finish, and the tiles were simply repainted. For greater functionality, a suspended cabinet was installed in the niche above the toilet. It is convenient for storing household chemicals and serves as an additional color accent in the bathroom.
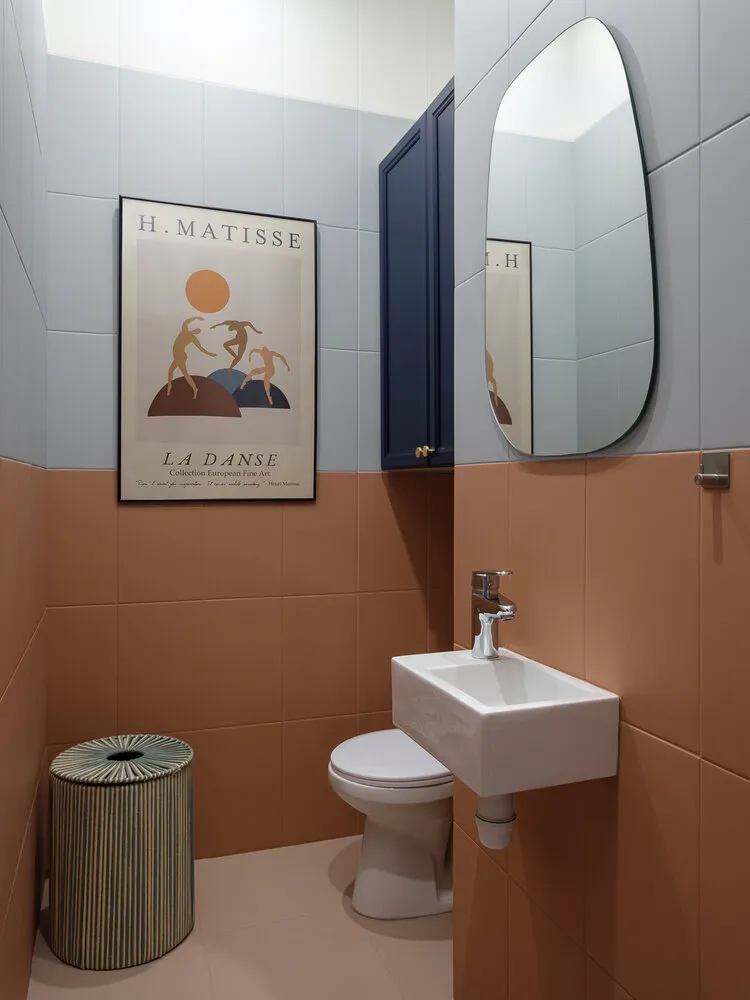 Design: Julia Sergeeva
Design: Julia SergeevaMore articles:
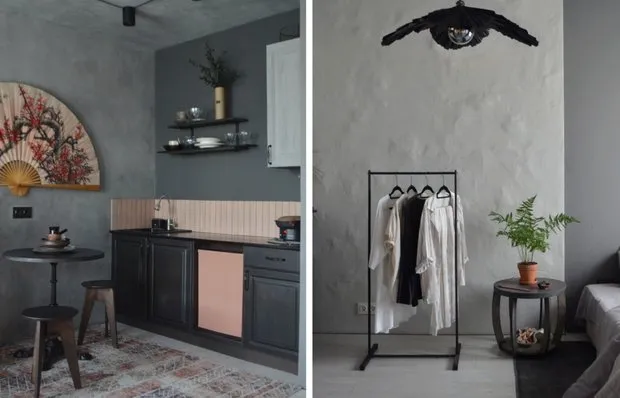 Asymmetrical Mini Studio 25 m² with Smart Solutions
Asymmetrical Mini Studio 25 m² with Smart Solutions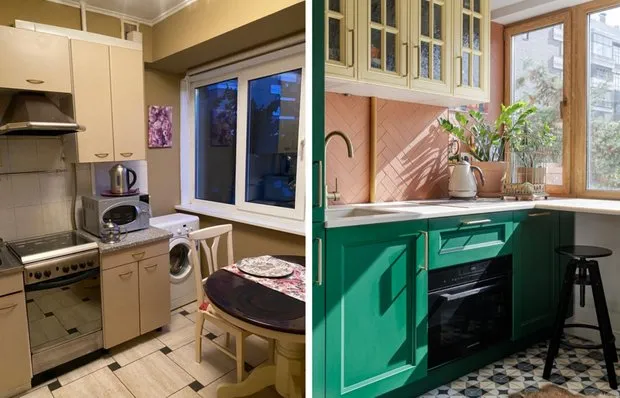 Before and After: Bright Transformation of a Small Kitchen in a Brezhnev-Era Apartment
Before and After: Bright Transformation of a Small Kitchen in a Brezhnev-Era Apartment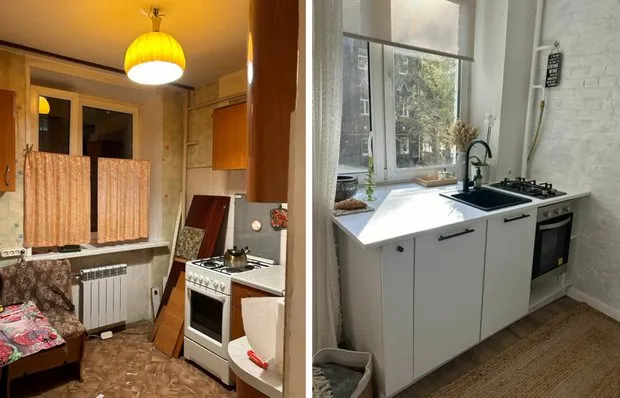 Before and After: Tiny Bright Kitchen in a Khrushchyovka
Before and After: Tiny Bright Kitchen in a Khrushchyovka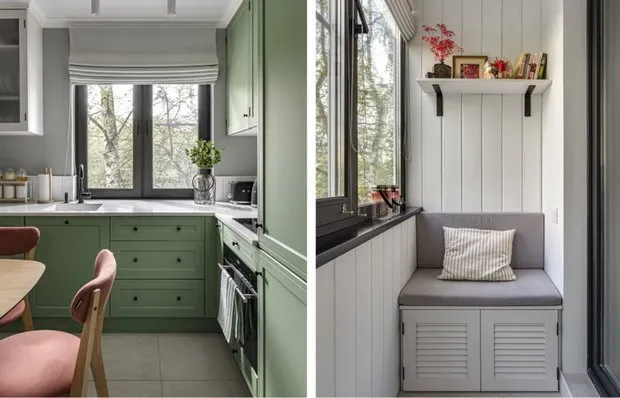 6 Cool Storage Ideas Inspired by Professional Projects
6 Cool Storage Ideas Inspired by Professional Projects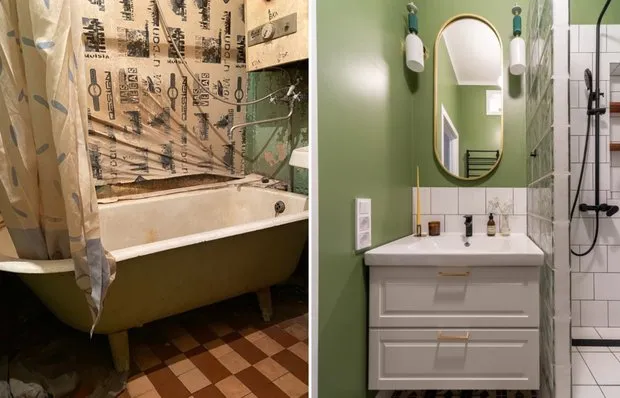 Before and After: How the Bathroom Was Transformed from a Miserable State
Before and After: How the Bathroom Was Transformed from a Miserable State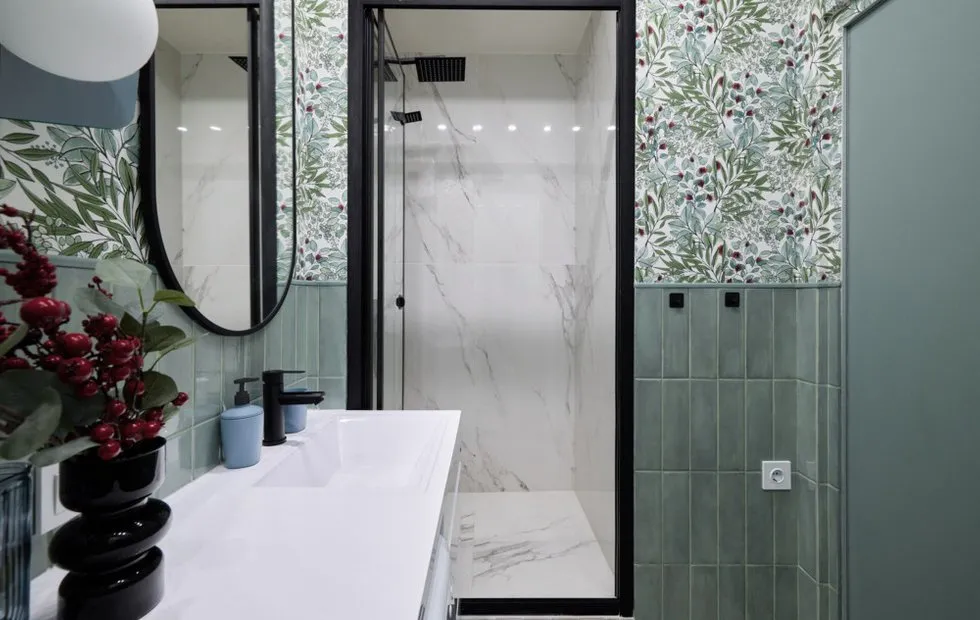 Bathroom 2.0: A Resort in 3 Square Meters
Bathroom 2.0: A Resort in 3 Square Meters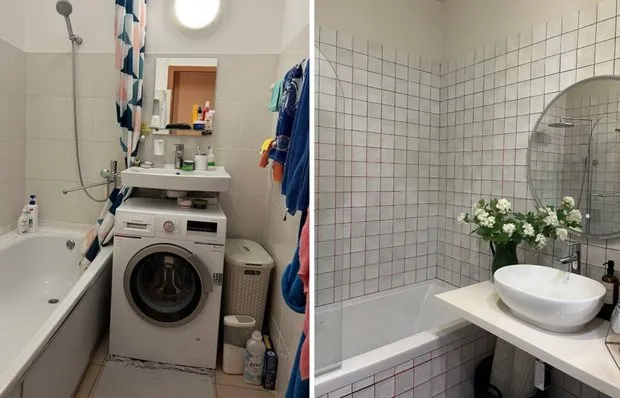 Before and After: From a Separate Small Bathroom to a Beautiful Light-Filled Interior
Before and After: From a Separate Small Bathroom to a Beautiful Light-Filled Interior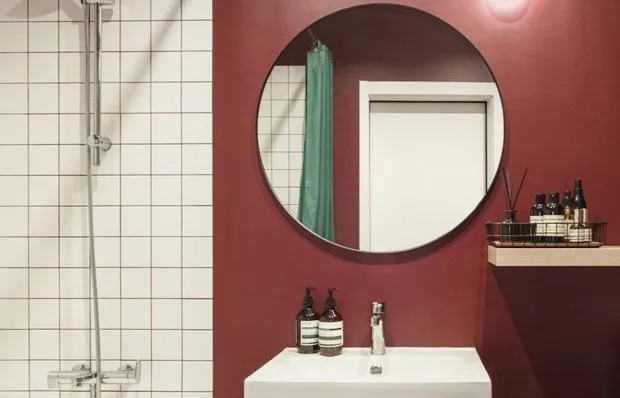 6 Successful Ideas for Bathroom That We Spotted in a Designer's Project
6 Successful Ideas for Bathroom That We Spotted in a Designer's Project