There can be your advertisement
300x150
Kitchen in Corridor and Bedroom on Balcony: Crazy Ideas That Actually Work
We tell about unconventional solutions for apartment layout
If you think your apartment is too small or inconvenient, maybe you just aren't looking for solutions in the right place. Imagine that rules can be broken and boundaries moved. Ready for a revolution in home space? Let's go!
Unconventional solutions can significantly increase the usable area of an apartment;
A kitchen in the corridor is not only possible but also convenient with the right approach;
A bedroom on the balcony can become a cozy retreat if all details are taken into account;
Before implementing bold ideas, it is necessary to consult with specialists;
Unusual layouts may increase the apartment's value, but they can also complicate its sale.
The idea of placing a kitchen in the corridor might seem crazy at first glance, but in reality, this solution can be incredibly practical, especially in small apartments.
Why This Might Work:Central location. A corridor usually connects all rooms, making the kitchen equally accessible from any point in the apartment.
Freeing up living space. A traditional kitchen room can be converted into an additional room or combined with the living room.
- Improved ventilation. It's often easier to organize good exhaust in a corridor than in a standard kitchen.
Use compact appliances. A narrow refrigerator, built-in dishwasher, and multifunctional convection microwave can help save space.
Consider foldable or extendable dining area. A folding table or bar counter can be an excellent solution.
Organize proper lighting. A combination of general and task lighting above work surfaces creates a comfortable atmosphere.
Use vertical space. Wall-mounted cabinets up to the ceiling and magnetic knife and spice holders can help utilize every centimeter.
Consult with an engineer before relocating utilities.
Ensure the corridor width allows comfortable cooking and movement.
Think about sound insulation to avoid noise from the kitchen disturbing other rooms.
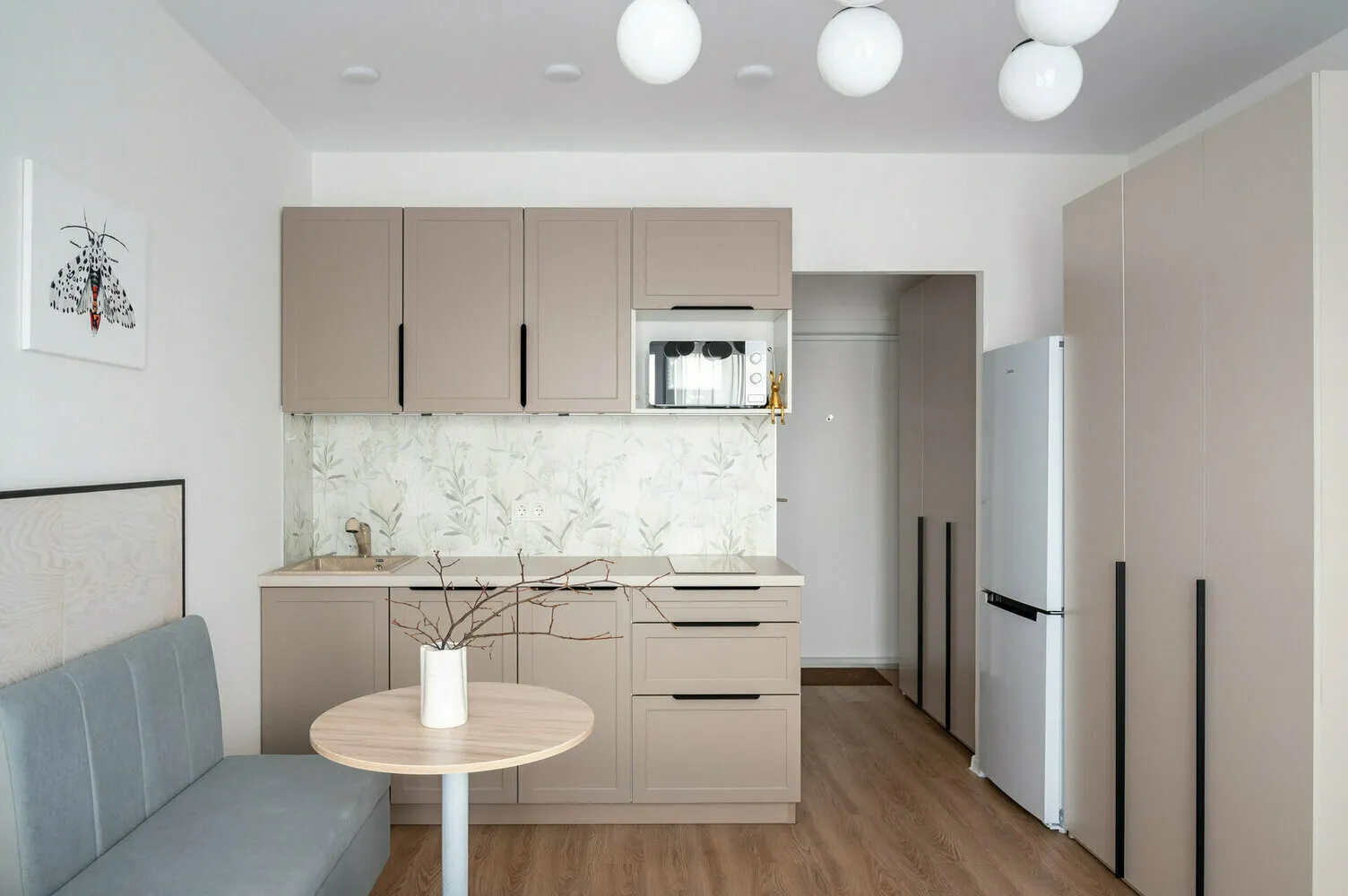 Design: Eugenia Akimova Akimova_pro_designerBedroom on the Balcony: Sleeping Among Clouds
Design: Eugenia Akimova Akimova_pro_designerBedroom on the Balcony: Sleeping Among CloudsA balcony is often a storage room for unnecessary items or a clothesline. What if you could turn it into a cozy bedroom? This not only frees up space in the main part of the apartment but also gives you a unique space for rest.
Why This Might Work:Natural light and fresh air promote healthy sleep.
Separation from the main part of the apartment ensures privacy.
- Natural view from the window can be an additional bonus to your new sleeping area.
Insulate the balcony. This is a key point for comfortable year-round use of the space.
Install quality windows with good sound insulation.
Plan a ventilation system to avoid condensation and mold.
Choose a compact bed or consider an integrated folding bed.
Organize storage systems: use the space under the bed or install floor-to-ceiling wardrobes.
Pay attention to light blocking: thick curtains or blinds can help create darkness for comfortable sleep.
Check whether you are violating legislation by converting the balcony into a living space.
Ensure that the balcony structure can withstand additional load.
Think about a heating system: a warm floor can be an excellent solution.
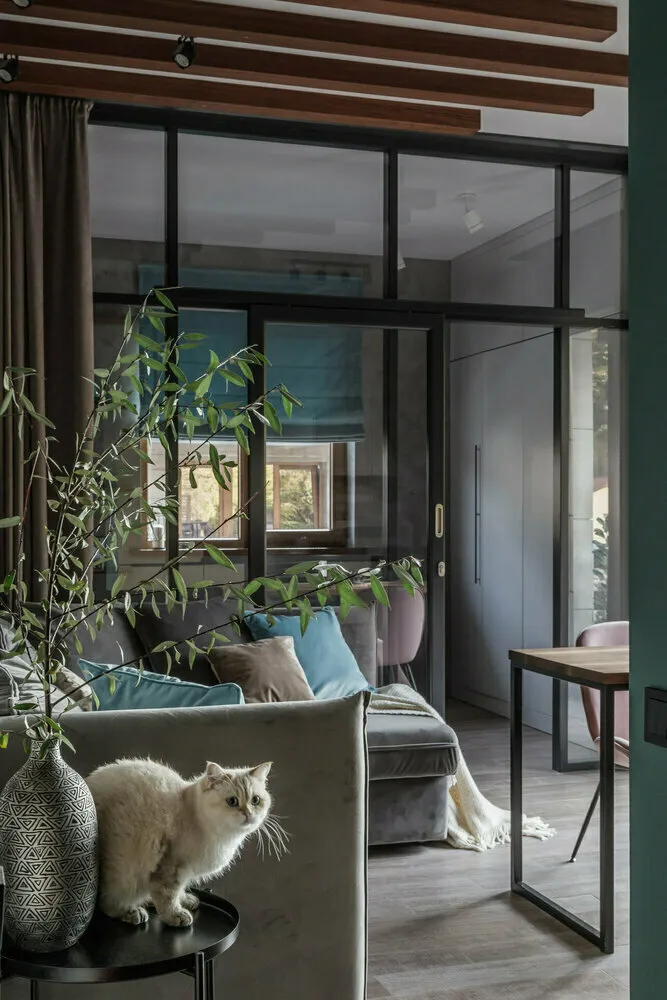 Design: STUDIOME DESIGNLegal Aspects: When Creativity Meets Law
Design: STUDIOME DESIGNLegal Aspects: When Creativity Meets LawBefore implementing bold ideas, it's important to understand the legal side of the matter:
Renovating an apartment requires approval from relevant authorities.
Changing the functional purpose of rooms may require additional permits.
Glazing and insulating the balcony can also fall under works requiring approval.
Consult with a lawyer or real estate specialist to avoid future problems.
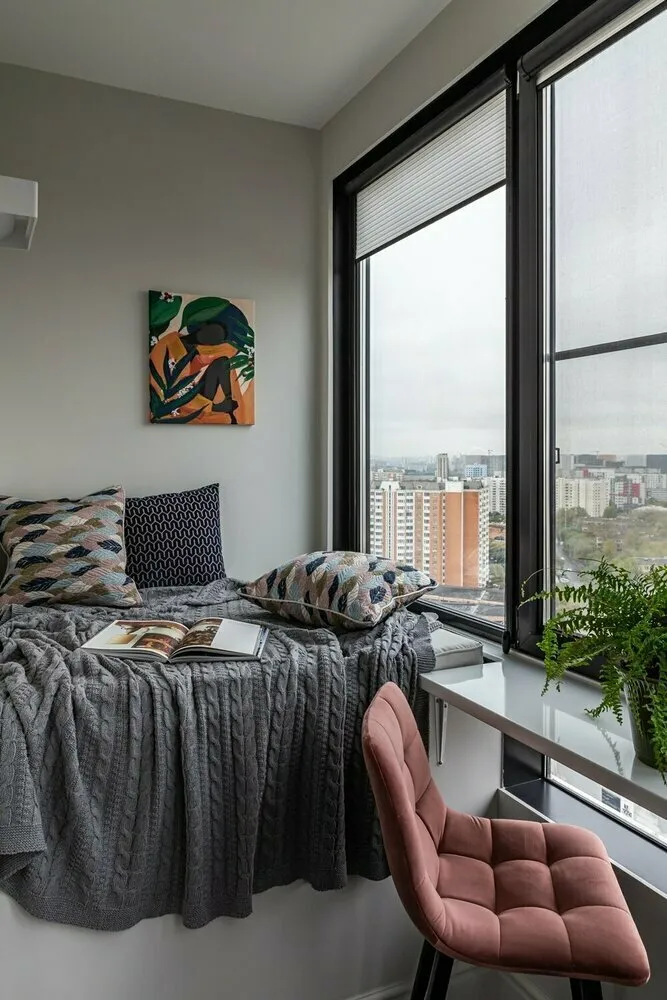 Design: Oksana Belozerova
Design: Oksana Belozerova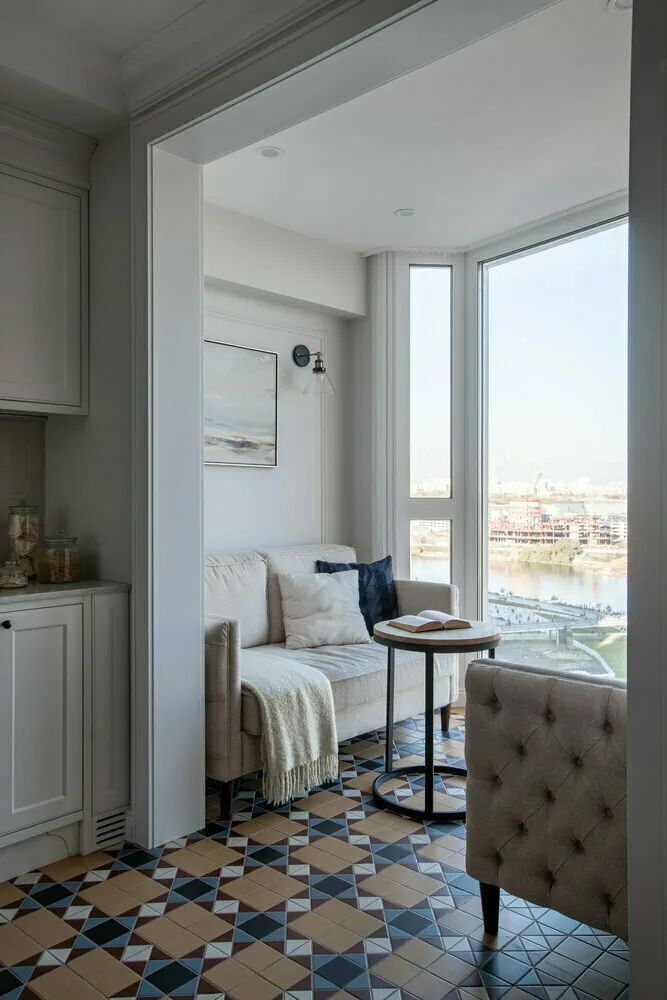 Design Roomba interior SheverdenokFinancial Aspect: Investment or Adventure?
Design Roomba interior SheverdenokFinancial Aspect: Investment or Adventure?Unconventional layouts can either increase or decrease the value of your apartment:
Pros: uniqueness, functionality, modern approach to space organization.
Cons: difficulties in selling due to specific preferences of potential buyers.
If you plan to sell the apartment in the future, consider how easy it will be to restore the original purpose of the rooms.
Pay Attention to the Video:Psychological Comfort: Adapting to the NewRadical changes in layout may require time to adapt:
Be prepared for the fact that new space organization might seem unfamiliar at first.
Give yourself and family members time to get used to the changes.
Be open to further adjustments and improvements.
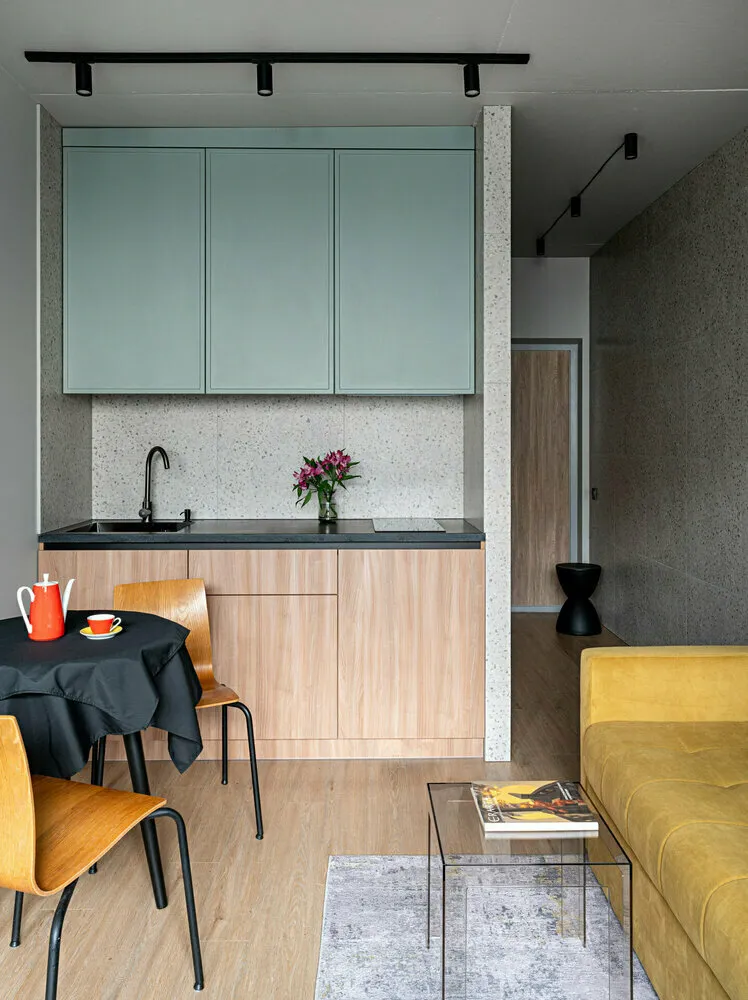 Design: Mariam RazuevaAlternative Madnesses: Other Unconventional Solutions
Design: Mariam RazuevaAlternative Madnesses: Other Unconventional SolutionsIf the ideas of a kitchen in the corridor and a bedroom on the balcony seem too radical to you, here are several less extreme but equally interesting options:
Workplace under the stairs in a two-level apartment.
A bedroom-platform in the living room that hides in the ceiling.
A bathroom behind a glass partition in the bedroom (for those living alone or very close to their partner).
A wardrobe in the space above door frames.
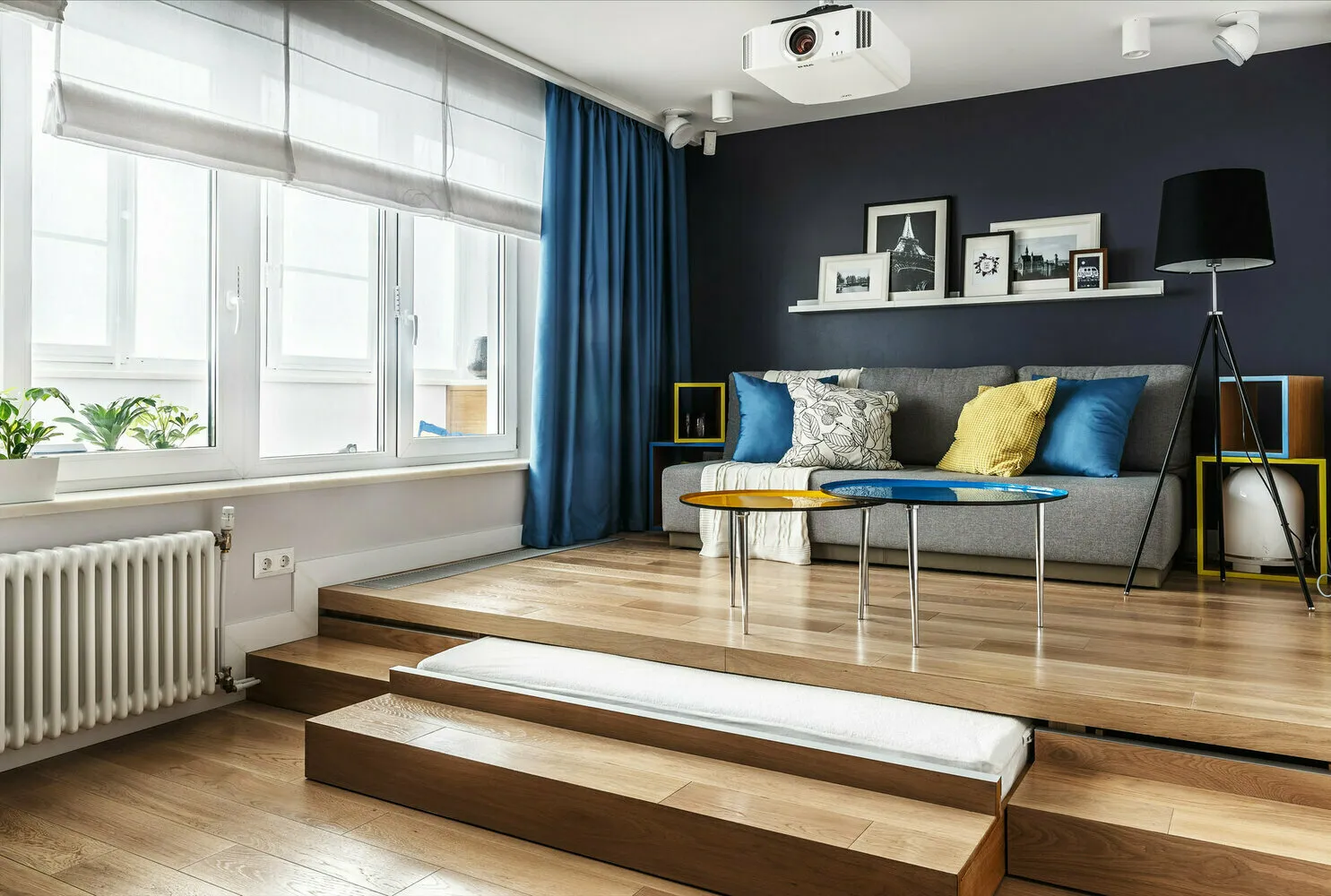 Design: Geometrium
Design: Geometrium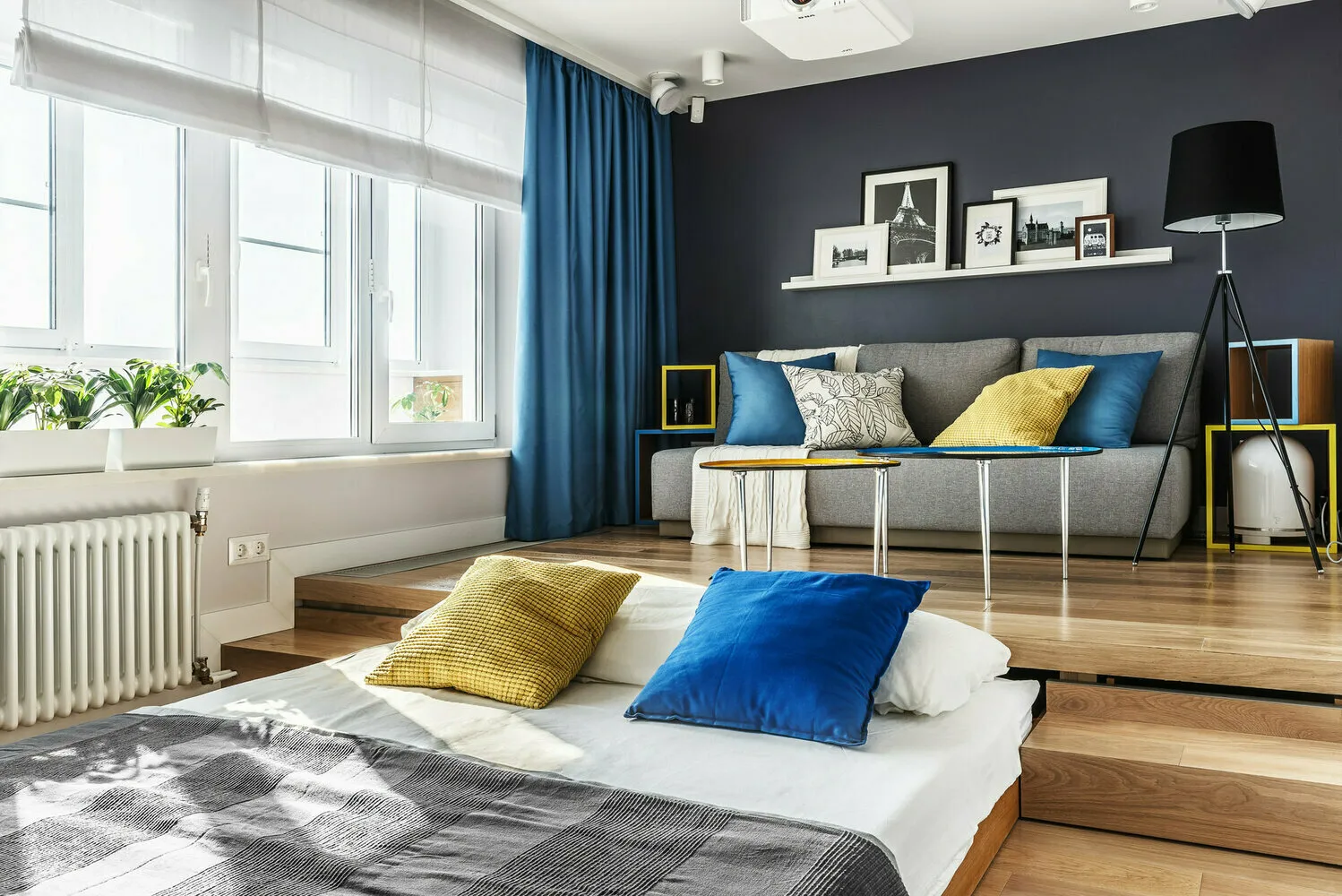 Conclusion: Your Home — Your Rules
Conclusion: Your Home — Your RulesUnconventional solutions in organizing living space are not just a tribute to fashion or a desire to stand out. They're a way to make your life more comfortable, use every square meter efficiently, and create a home that perfectly matches your lifestyle.
Remember that there are no universal solutions suitable for everyone. What seems crazy to one person may be the perfect option for another. Don't be afraid to experiment, but approach changes thoughtfully. Consult with specialists, study the experience of others, and most importantly, listen to yourself.
Your home is your personal space, a place where you should feel comfortable and free. And if that means placing a bed on the balcony or moving the stove to the corridor — why not? After all, the greatest ideas often started as madness. Who knows, maybe your solution will become a new trend in interior design?
Cover: Design project by Marina Sutyrina
More articles:
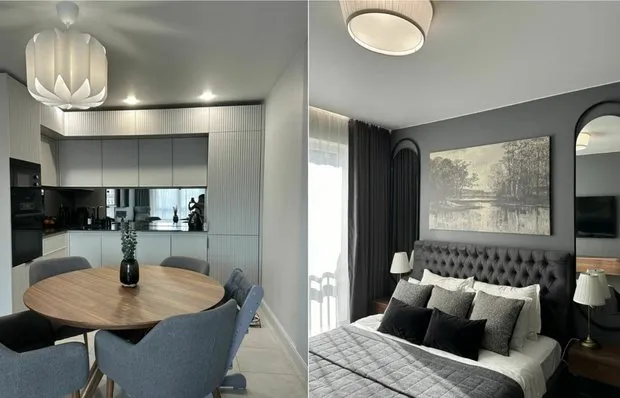 Beautifully Transformed Standard New Building 63 m² Without Major Renovation
Beautifully Transformed Standard New Building 63 m² Without Major Renovation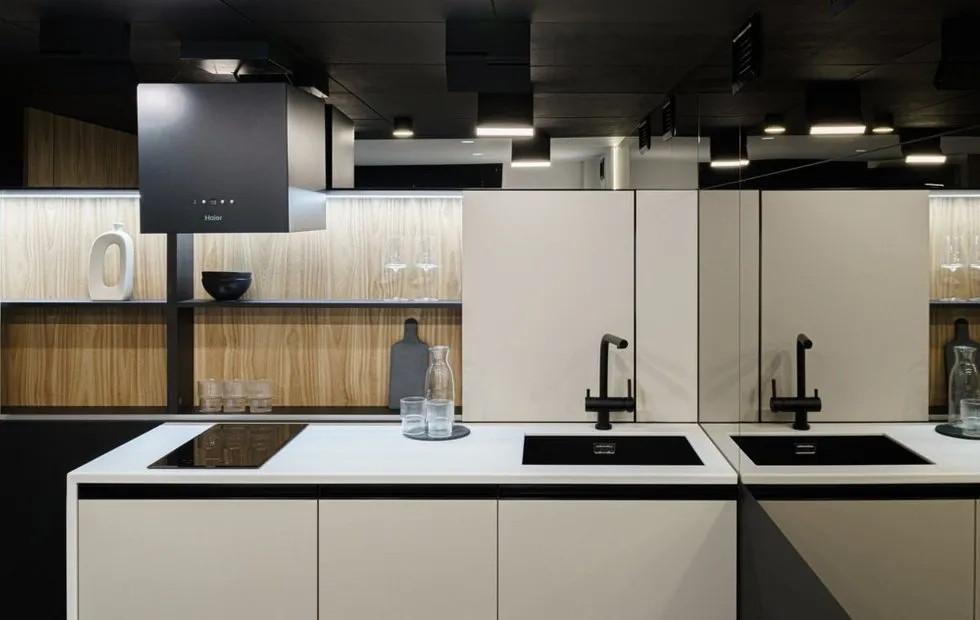 Micro-kitchen: how to fit the impossible in six square meters
Micro-kitchen: how to fit the impossible in six square meters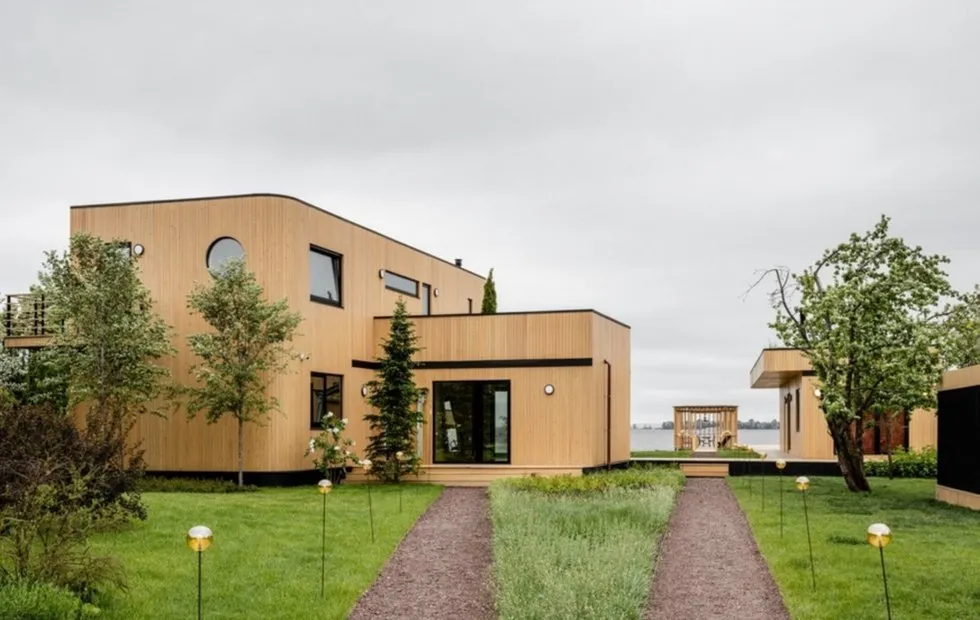 9 Main Trends in Country House Design 2024-2025
9 Main Trends in Country House Design 2024-2025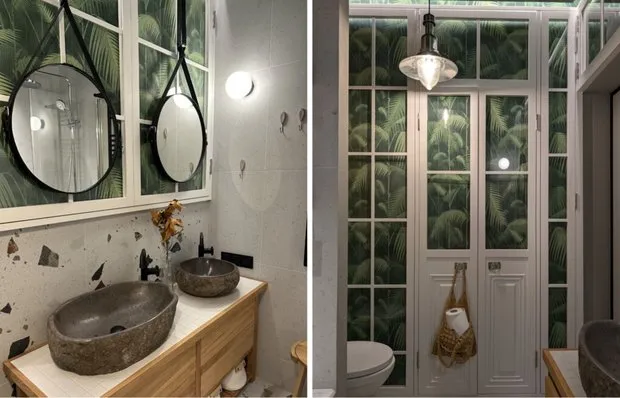 Stylish 4 sqm bathroom with the atmosphere of a real greenhouse
Stylish 4 sqm bathroom with the atmosphere of a real greenhouse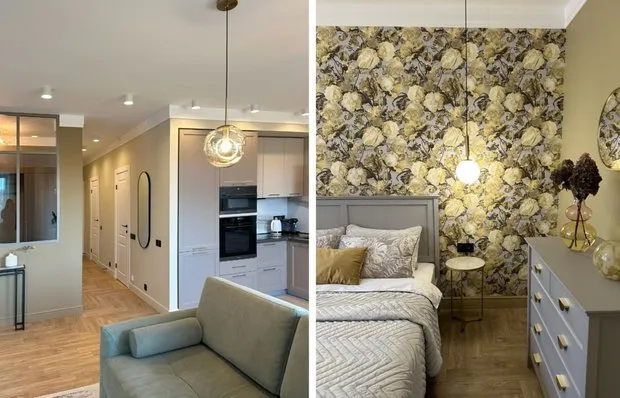 A Gift for Mom: Cozy Euro-Style Apartment 77 m² Designed by Her Daughter
A Gift for Mom: Cozy Euro-Style Apartment 77 m² Designed by Her Daughter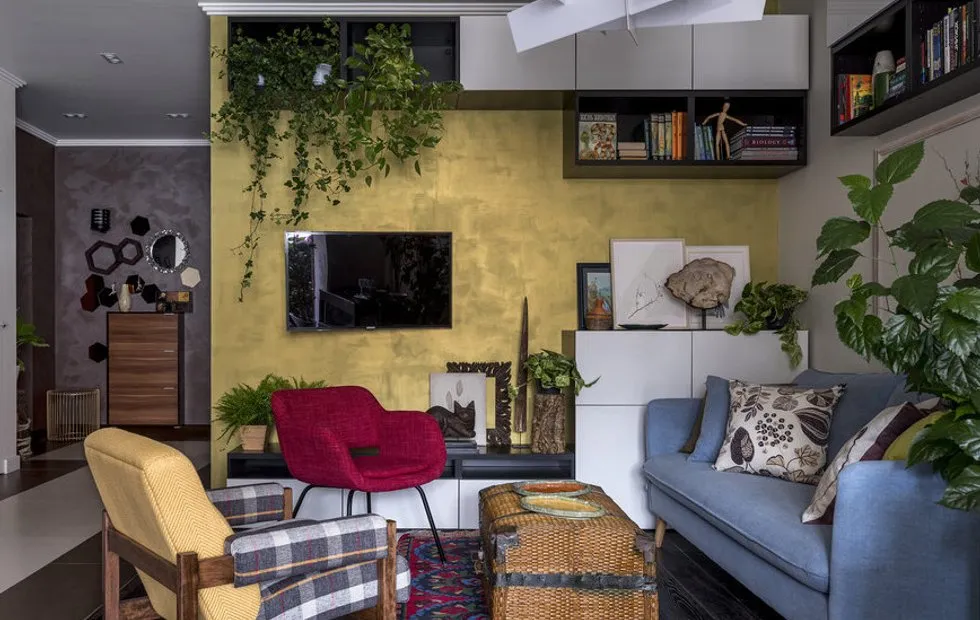 Indoor Plants: How to Turn Your Apartment into an Oasis Without Much Effort
Indoor Plants: How to Turn Your Apartment into an Oasis Without Much Effort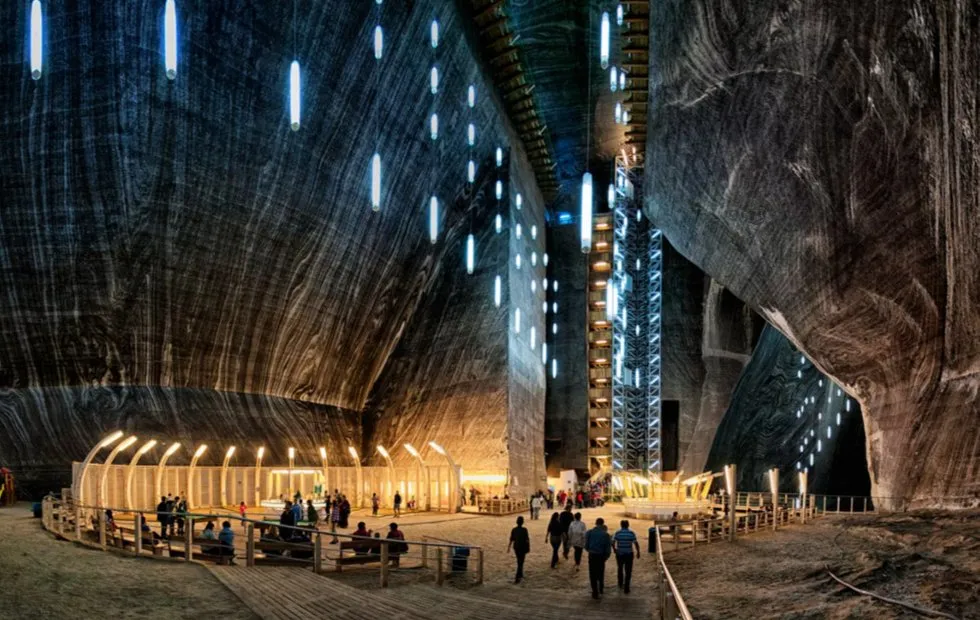 Underground Cities: What Lies Beneath Our Feet in the World's Largest Megacities?
Underground Cities: What Lies Beneath Our Feet in the World's Largest Megacities?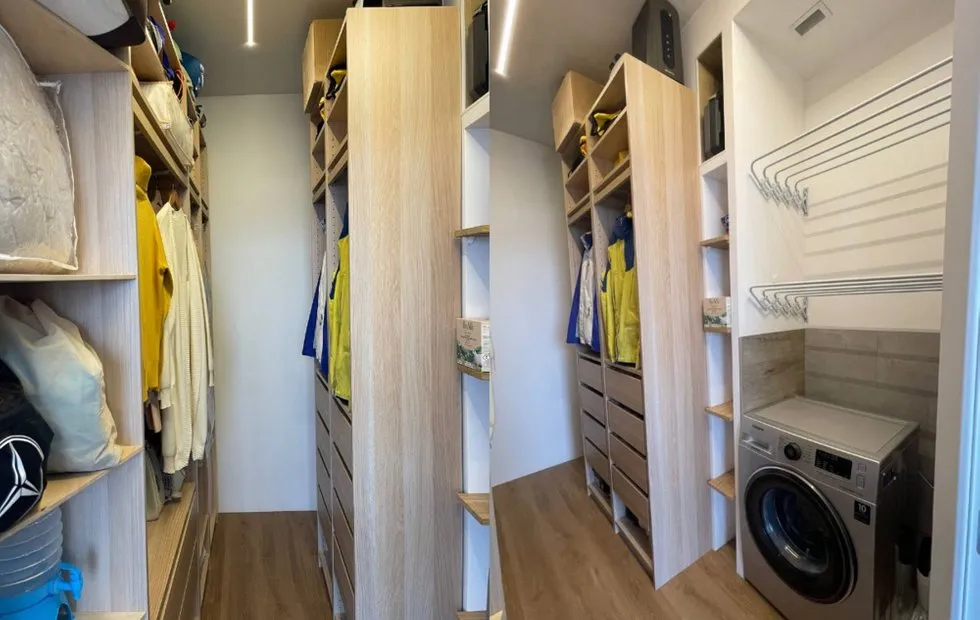 Hidden Wardrobe: How an IT Specialist Created a Stylish Storage Space in an Apartment
Hidden Wardrobe: How an IT Specialist Created a Stylish Storage Space in an Apartment