There can be your advertisement
300x150
Micro-kitchen: how to fit the impossible in six square meters
Ideas for optimizing space in a tiny kitchen
A small kitchen is an eternal problem of Khrushchyov-era and standard new buildings. But even on just six square meters, you can create a functional space for culinary experiments. Let's see how to turn a cramped kitchen into a place where you want to cook and gather as a family.
"Above only the stars": vertical space — your main resource
When the floor is occupied by necessary appliances and furniture, the only option is to utilize the walls. Vertical storage is the key to saving space in a small kitchen.
Cabinets up to the ceiling, hanging rails, magnetic knife holders — all of this will help you use wall space to its maximum. Especially effective are corner cabinets with sliding systems: they allow you to use every centimeter of the 'dead' zone.
Don't forget about the space above the refrigerator and door. You can place shelves there for storing rarely used items or seasonal things.
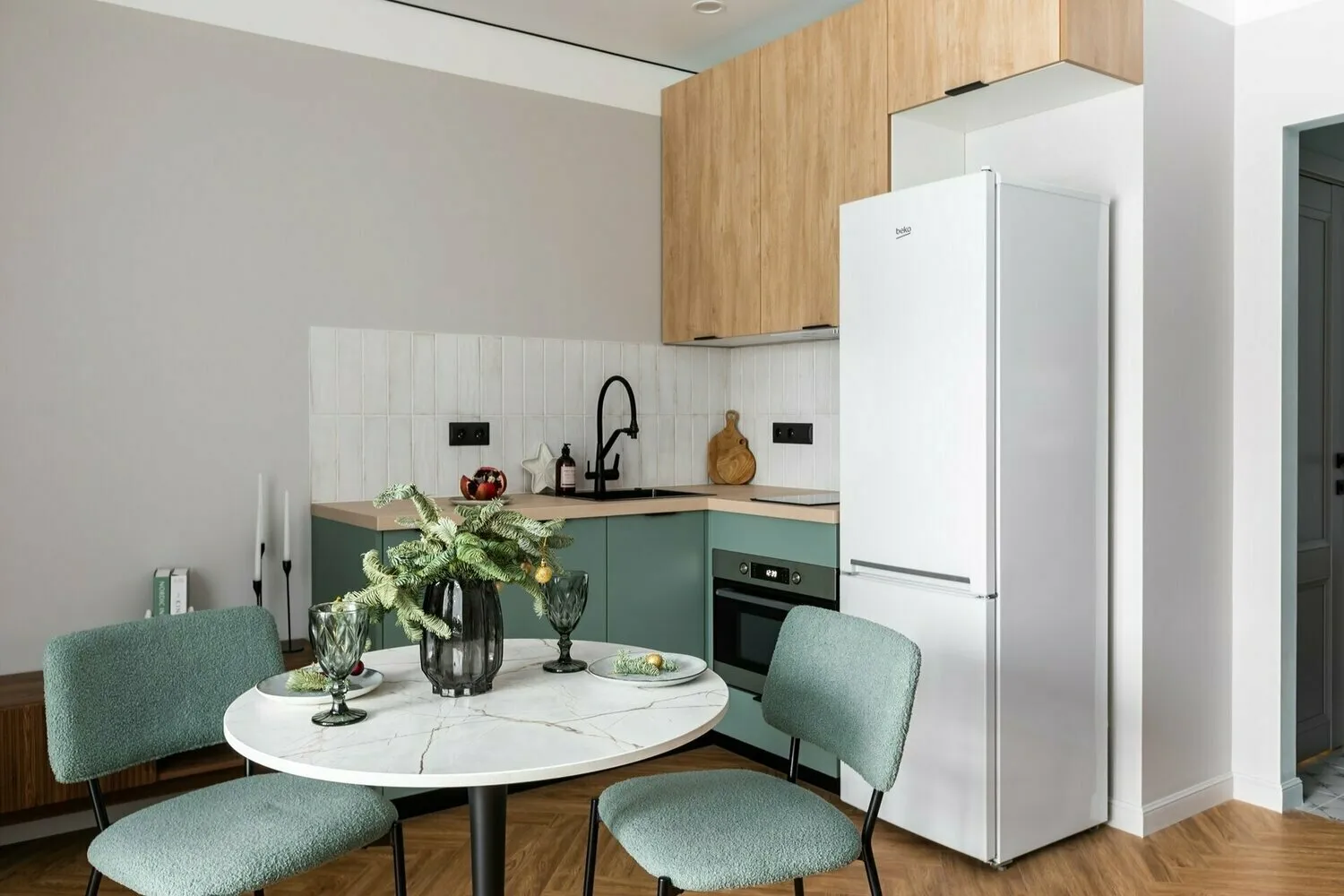 Design: Olga Trehonina and Ekaterina Guseva
Design: Olga Trehonina and Ekaterina GusevaPay attention to the video:
Transformers in action: furniture that can do everything
In a small kitchen, every piece of furniture must be multifunctional. Consider fold-down tables that mount to the wall, sliding cutting boards, chairs that can be tucked under the table, and a bar counter that serves as both dining table and additional work surface. These solutions will allow you to have a full dining area even in the smallest kitchen.
Light and color: playing with spatial perception
Proper lighting and color choices can work wonders even on the smallest kitchen. Light tones visually expand space, glossy cabinet fronts reflect light and create an illusion of spaciousness, and spot lighting under hanging cabinets ensures comfortable task lighting.
Don't be afraid to experiment with color: even in a small kitchen, you can use bright accents, as long as you don't overdo it.
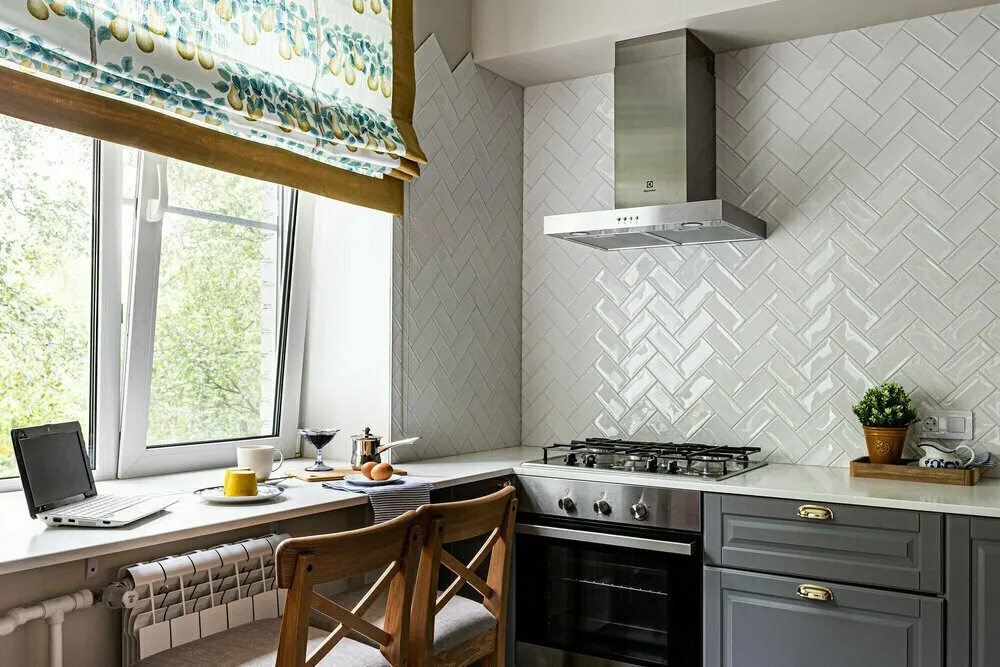 Design: Lana Alexandrova
Design: Lana AlexandrovaHidden appliances: integration and concealment
Household appliances often occupy a lion's share of space on the kitchen. Solution? Choose integrated appliances. A built-in oven and cooktop instead of a bulky stove, an integrated microwave, a compact refrigerator under the countertop, and a 45 cm wide dishwasher — all of this will help save precious space.
Tip: if you can't integrate all appliances, consider creating a unified line. Place the refrigerator, cabinet, and oven in one line — this creates a sense of order and visually expands space.
Zone separation without walls: how to divide the space
Even in a small kitchen, it's important to separate cooking and dining zones. You can do this without building walls. Use different floor materials in various zones, separate the dining area with a bar counter, or play with lighting to highlight different areas. This approach will help create the feeling of a more spacious and organized space.
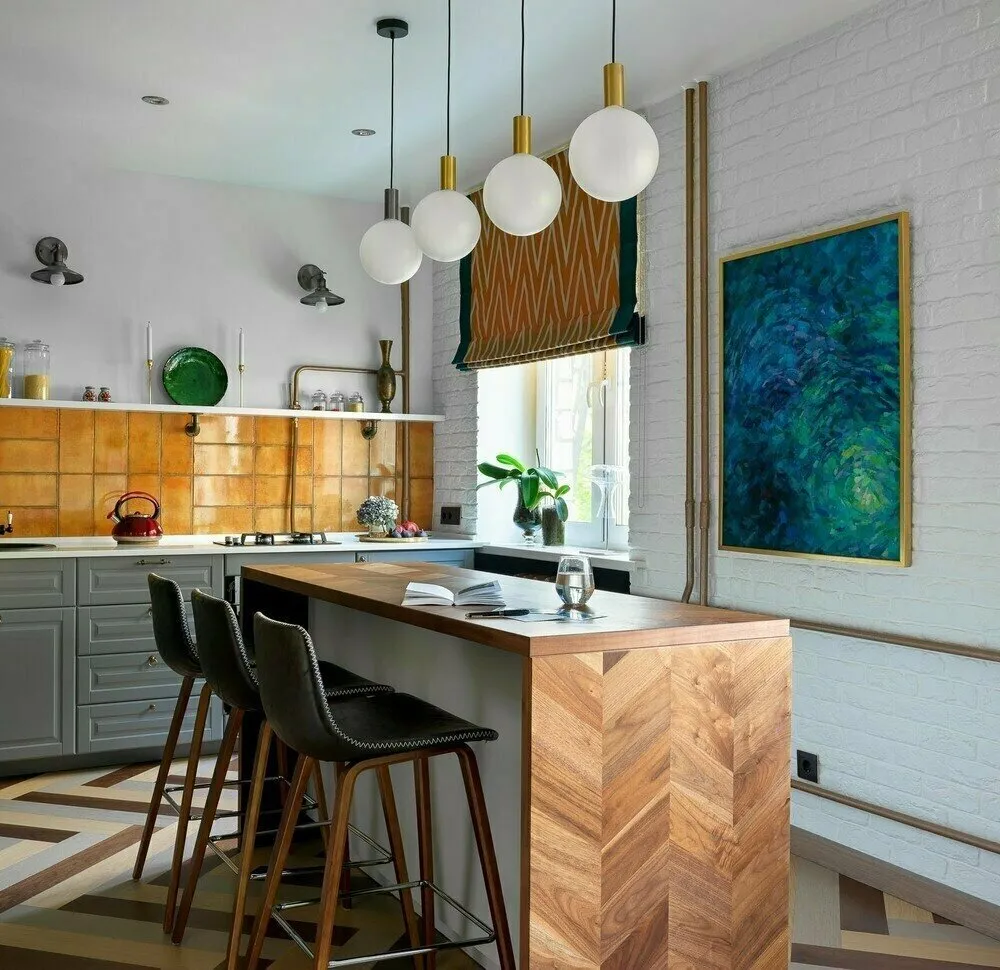 Design: Daria Nazarenko
Design: Daria NazarenkoSmart storage: using every centimeter
In a small kitchen, it's crucial to use every centimeter of space wisely. A narrow cabinet for storing bottles and spices, sliding systems in corner cabinets, organizers on the inside of cabinet doors, and hanging baskets on the sides of cabinets will help you organize storage as efficiently as possible. Even the space under the sink can be turned into a functional storage zone with special systems.
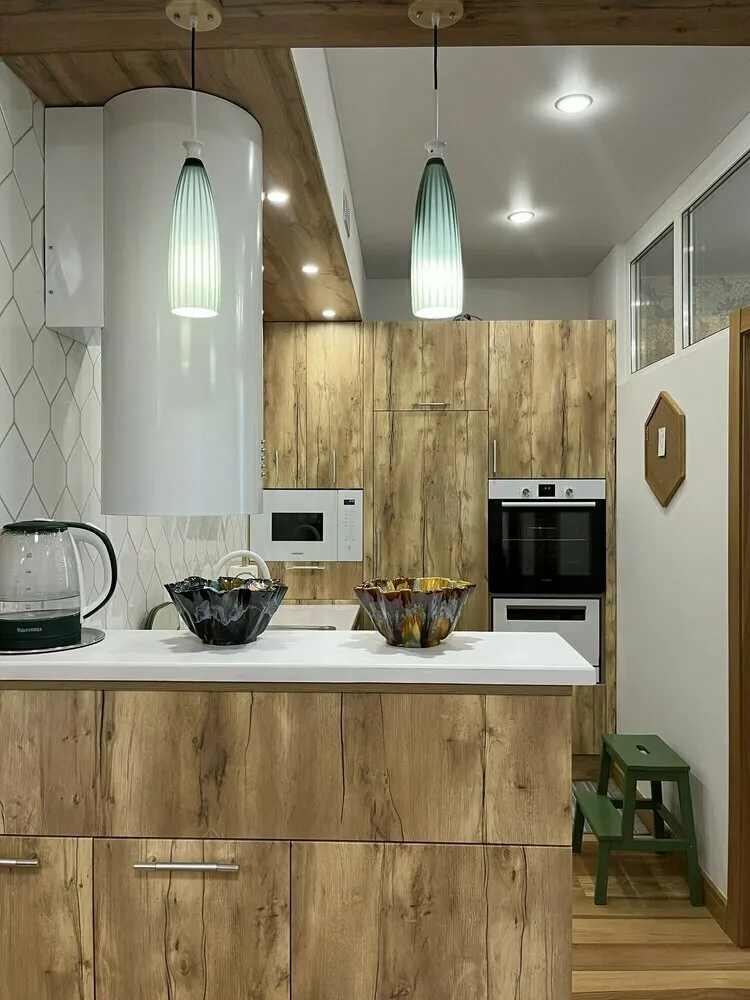 Design: Olga and Anna Izotovs
Design: Olga and Anna IzotovsOptical illusions: mirrors and glass in interior design
Mirrors and glass surfaces are powerful tools for visually expanding space. A mirrored backsplash will visually double the space, glass cabinet doors create a sense of lightness, and glossy surfaces reflect light to make the kitchen look visually larger. But don't overdo it: too many reflective surfaces can create a 'haunted room' effect.
Order is the key to space
Even the most thought-out layout won't help if chaos reigns on the kitchen. Proper storage organization is the key to comfort in a small space. Use containers and jars for storing powders, group items by purpose, keep only essentials visible, and regularly review and declutter. Remember: the less space you have, the more important order becomes.
A small kitchen is not a death sentence but a challenge to your creativity and organizational skills. With the right approach, even the tiniest space can be transformed into a cozy and functional corner for culinary experiments. The key is not to fear unconventional solutions and remember that in a small kitchen, every detail matters. Experiment, combine, try new things — and your small kitchen will become a subject of admiration for all guests!
Cover: design project OSOME
More articles:
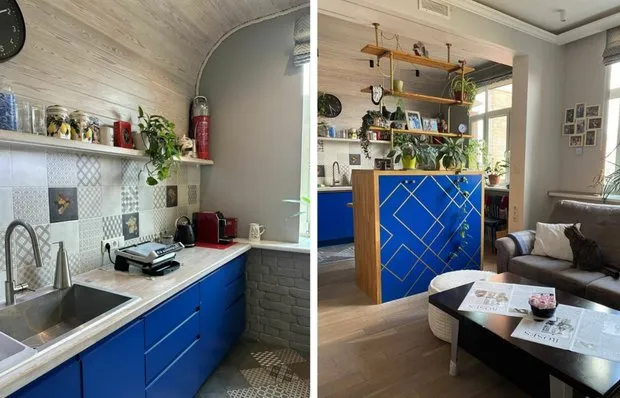 How a Designer Beautifully Decorated a 87 m² Townhouse for Herself
How a Designer Beautifully Decorated a 87 m² Townhouse for Herself Biohacking for Beginners: Simple Ways to Improve Health Without Extreme Measures
Biohacking for Beginners: Simple Ways to Improve Health Without Extreme Measures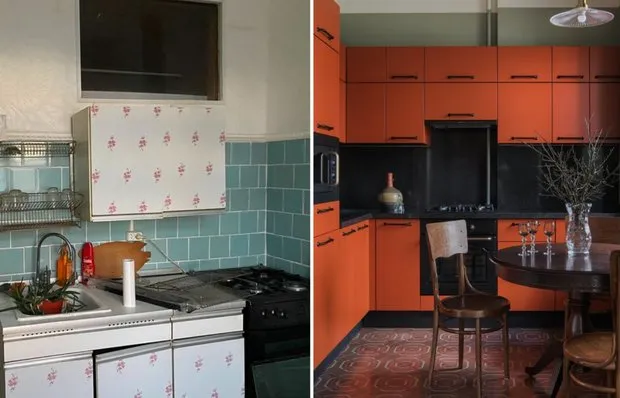 Before and After: How a Designer Updated Her 74 sq. Meter Stalin-era Apartment
Before and After: How a Designer Updated Her 74 sq. Meter Stalin-era Apartment Giant in the Desert: Abraj Kudai — the World's Largest Hotel
Giant in the Desert: Abraj Kudai — the World's Largest Hotel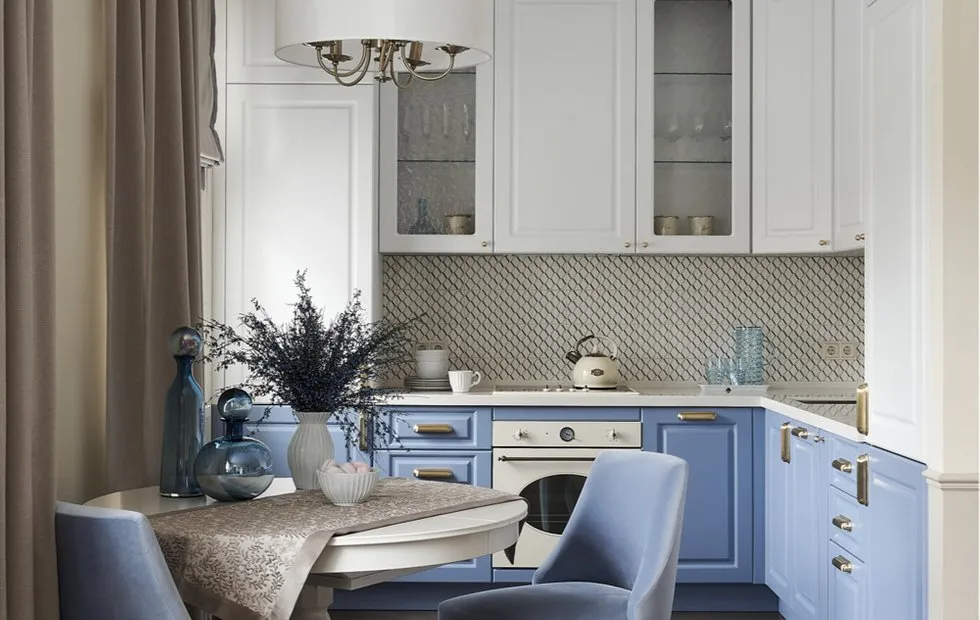 Dream Kitchen in Old Five-Story Building: Tiny Space Before and After
Dream Kitchen in Old Five-Story Building: Tiny Space Before and After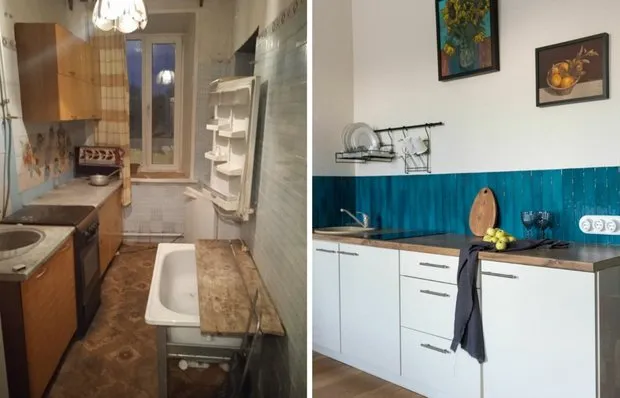 Before and After: Total Redesign of a Tiny Studio 27 m² in an 18th Century House
Before and After: Total Redesign of a Tiny Studio 27 m² in an 18th Century House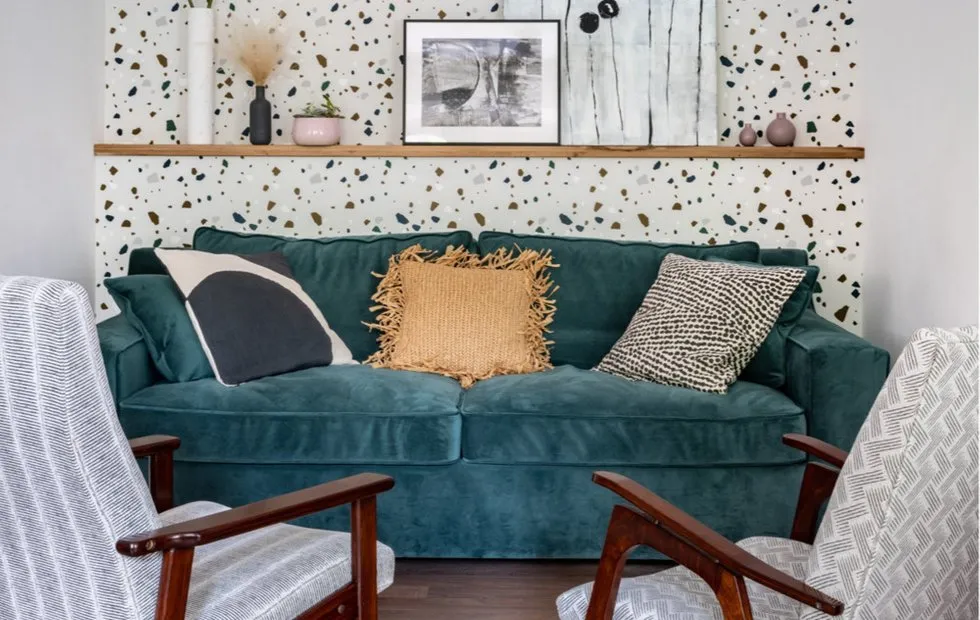 DIY Repairs: 10 Projects for Beginners
DIY Repairs: 10 Projects for Beginners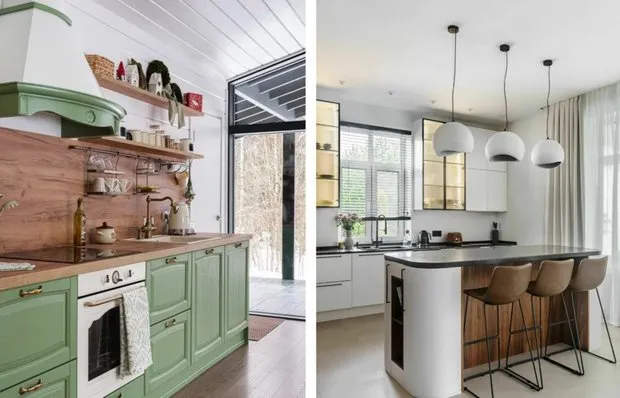 How Celebrity Kitchens Look: Interiors of Mitya Fomin, Irina Bezrukovа and Other Celebrities
How Celebrity Kitchens Look: Interiors of Mitya Fomin, Irina Bezrukovа and Other Celebrities