There can be your advertisement
300x150
How Celebrity Kitchens Look: Interiors of Mitya Fomin, Irina Bezrukovа and Other Celebrities
Let's take a look at the kitchens of celebrities and find out how their homes are arranged
From modern minimalist kitchens to Provence-style kitchens — let's immerse ourselves together in the lives of celebrities and see how Irina Bezrukovа, Mitya Fomin, Andrey Gaidulyan, Anna Khilkevich and Stas Yarushin decorated their interiors.
Stylish and functional kitchen of Mitya Fomin
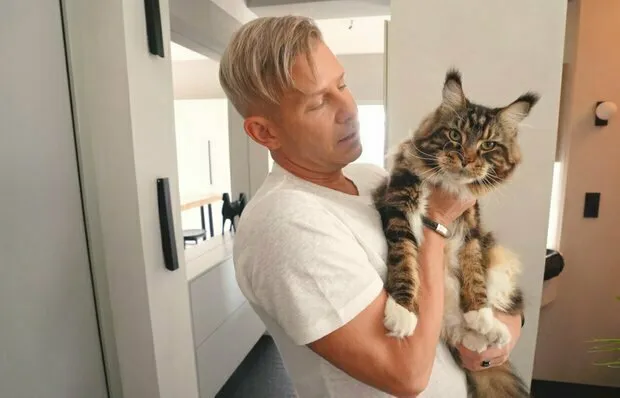
Famous singer and TV presenter Mitya Fomin lives in Khamovniki in a beautiful Stalin-era apartment from 1953 built on the Moscow River bank. The kitchen area is 10 sq. m, and it's located where... there used to be a bathroom. The main task was to provide plenty of storage space and hide household appliances and dishes from view. Minimalist cabinet fronts visually dissolve into the surrounding space and help maintain order in the kitchen. Wooden cupboards and bar top countertops add warmth and comfort.
The rhythm of this kitchen (30 minutes)
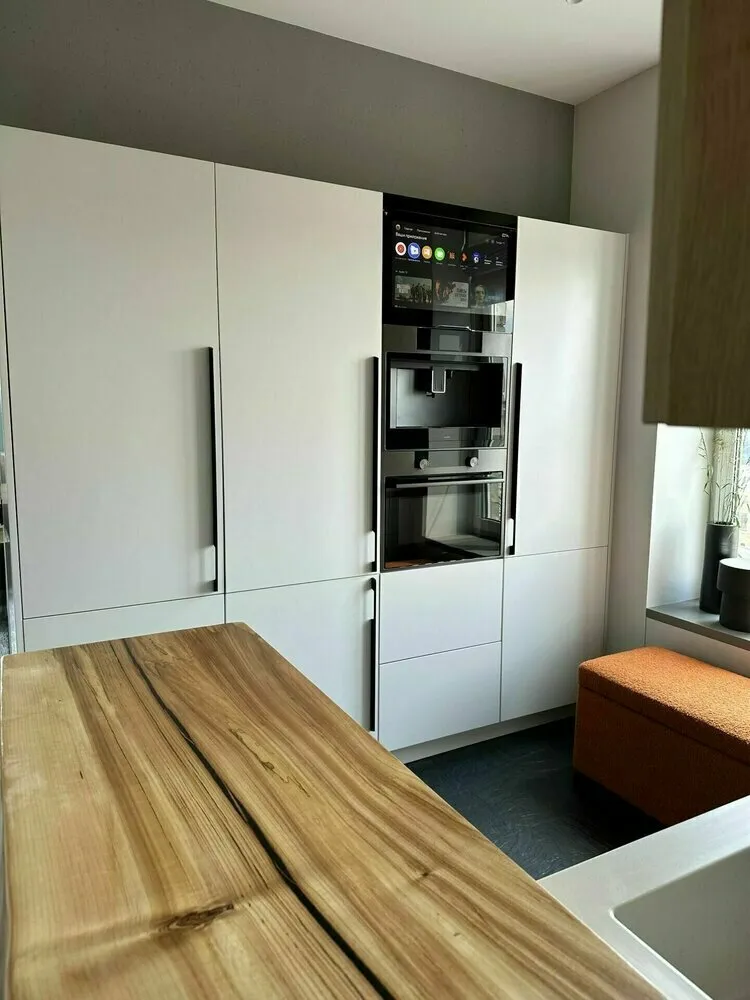
Design: Maria Stepanova
The kitchen is equipped with all necessary built-in appliances: refrigerator, coffee machine, oven with microwave function, dishwasher, and 4-burner cooktop. The highlight of the interior and a clever idea is a hidden TV inside the appliance column! You can see ribbed glass above the sink — behind it is the bathroom. Light from the kitchen enters the enclosed room, making the bathroom visually lighter and airier. An eye-catching bright detail is a soft pouf near the window. It serves as a comfortable seating area and additional storage.
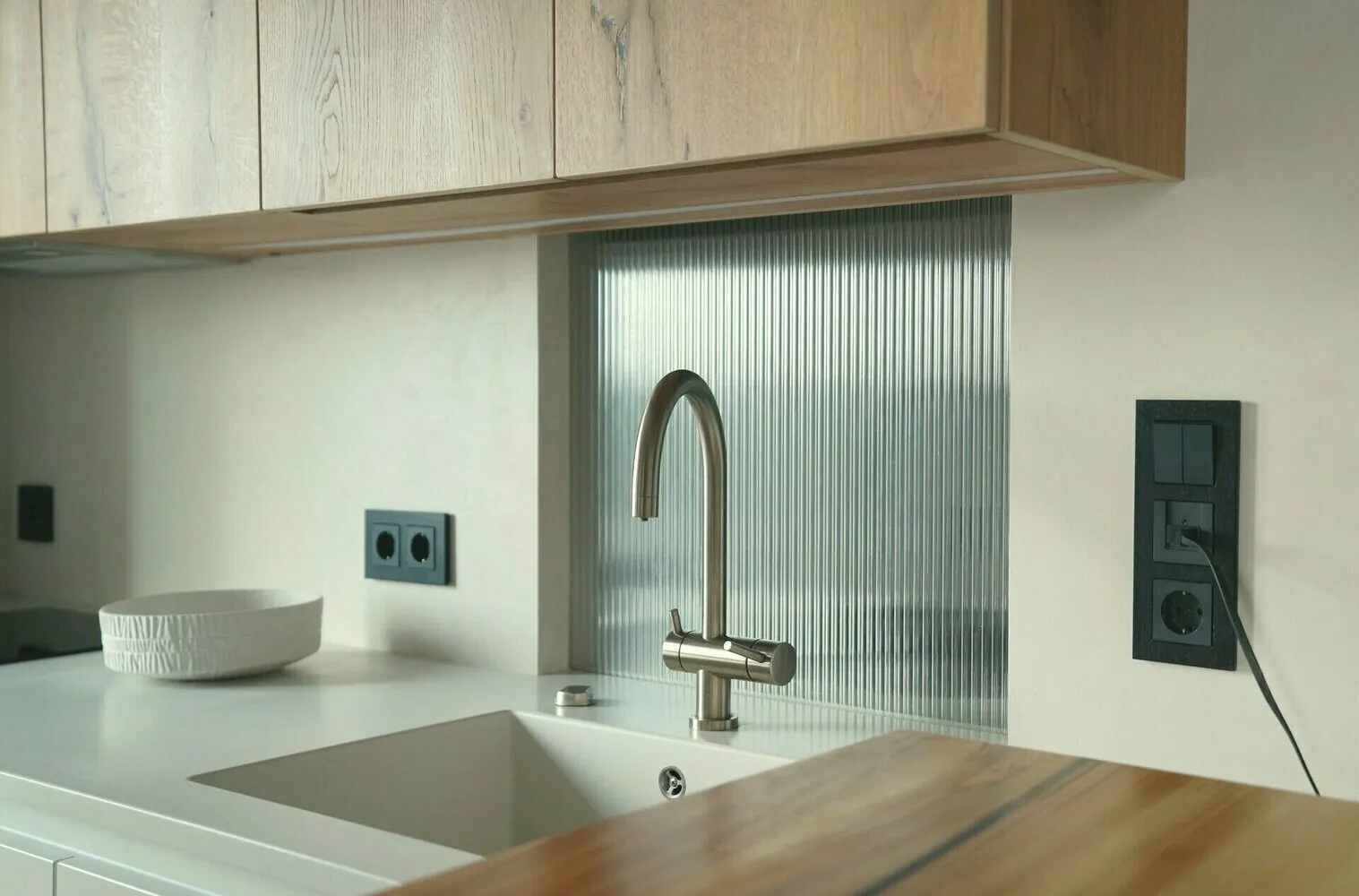
Design: Maria Stepanova
Technological kitchen of Stas Yarushin
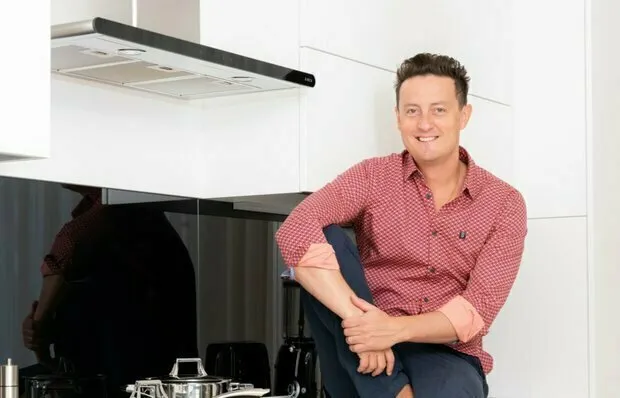
The kitchen of the well-known Russian actor, musician and TV presenter Stanislav Yarushin is thought out down to the smallest detail. Minimalist design, excellent storage systems, advanced opening mechanisms — all elements blend into one harmonious picture and create a functional modern interior. The layout of the kitchen was designed as a two-row setup, placed along two walls. The cabinet combines contrasting white and black colors with matte and glossy surfaces. Modern storage systems are hidden behind the cabinet fronts, and upper cupboards open automatically using electric drive.
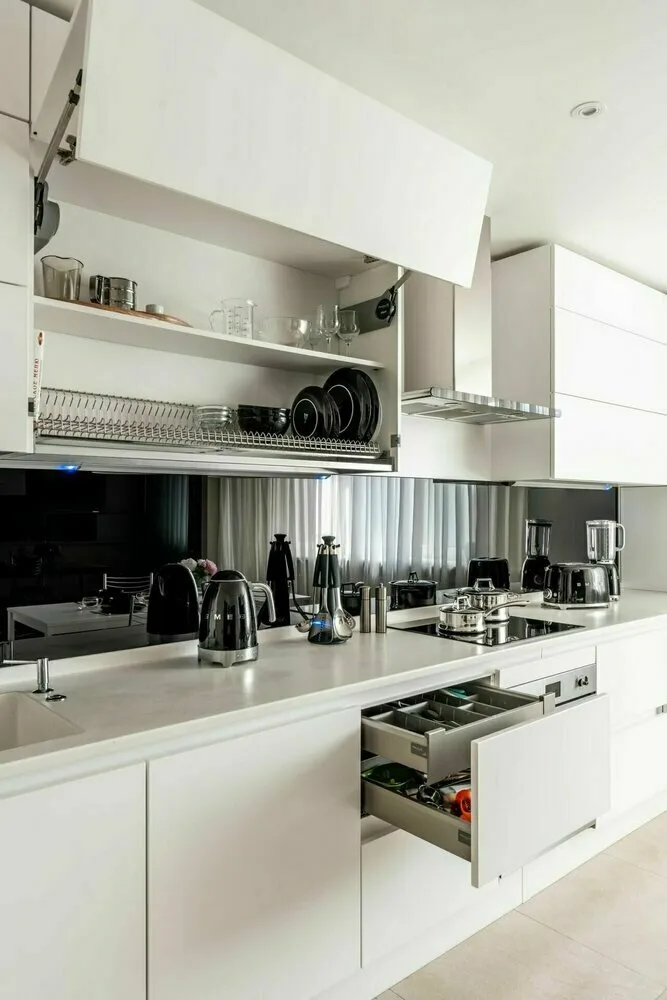
Design: Maxim Dureev
A great functional solution is a side panel in the window column that opens from both sides. It houses a drawer for a grill. On the opposite wall is a contrasting black glass panel with a TV and air conditioner. Near the mirror wall are sections with decorative open shelves and a large double-door refrigerator. At the top are storage shelves for rarely used items, while on the sides are two columns equipped with electronic opening mechanisms.
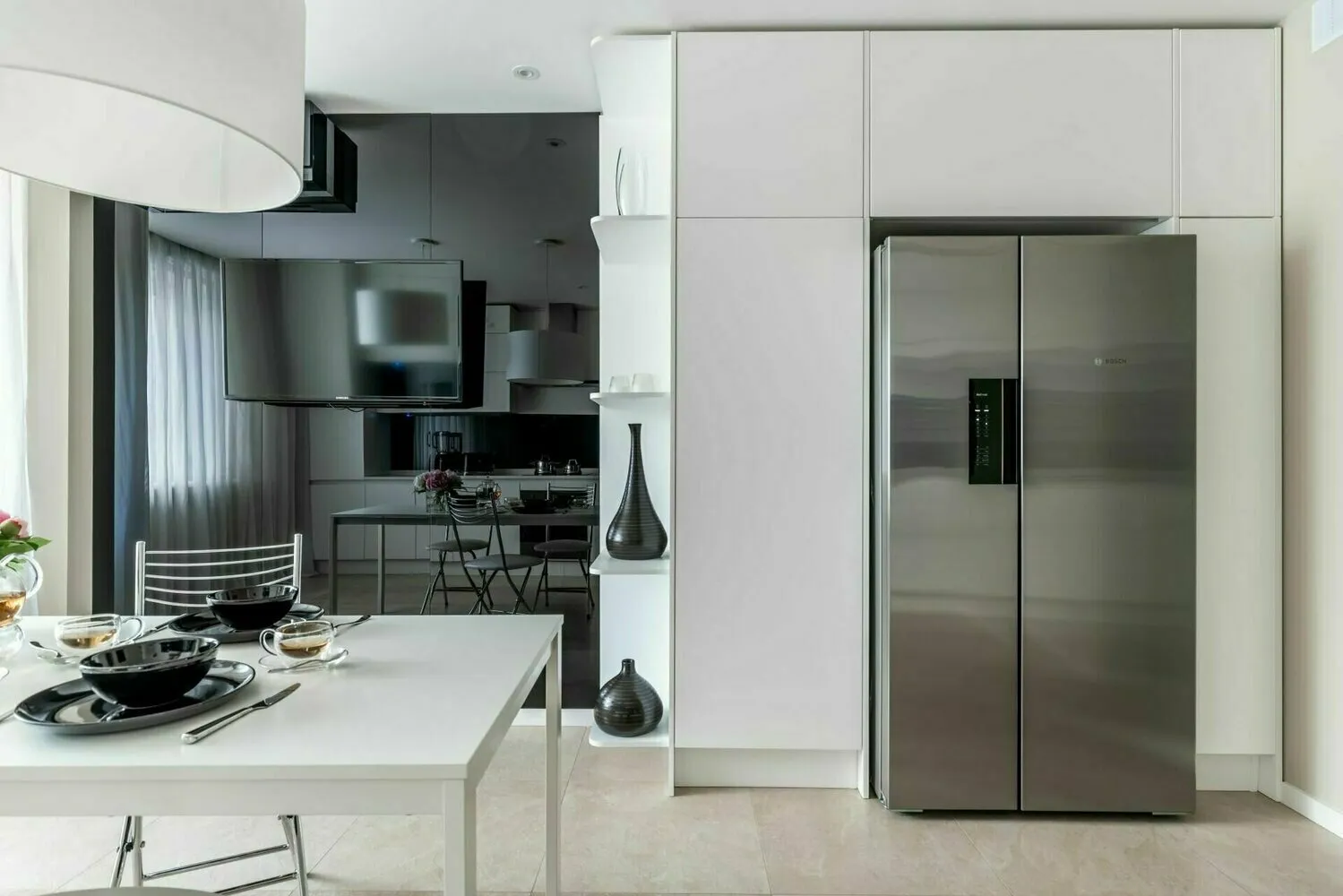
Design: Maxim Dureev
Cozy Kitchen in a Country House of Irina Bezrukovа
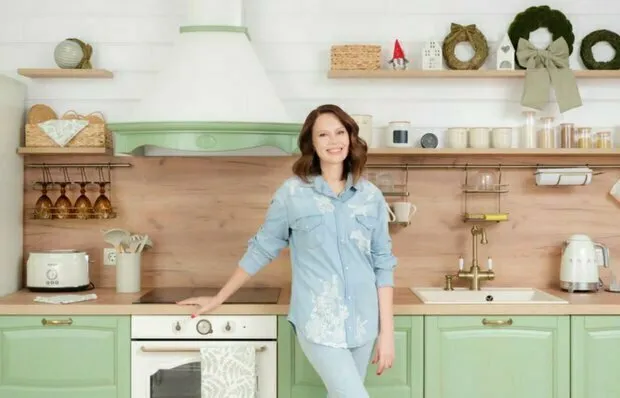
Irina’s country house is located in one of the eco-zones around Moscow. The main decoration of the house was a beautiful kitchen-dining room in Provence style, with large panoramic windows offering views of the forest. The dominant colors in the interior are olive green, white, light brown and gray. Combined with the stunning views from the windows, such an arrangement creates a sense of peace and comfort. The cabinet was chosen as a single-row design, with all storage and built-in appliances placed behind the lower cabinet fronts. Upper cupboards were replaced with shelves decorated with beautiful dishes and decor.
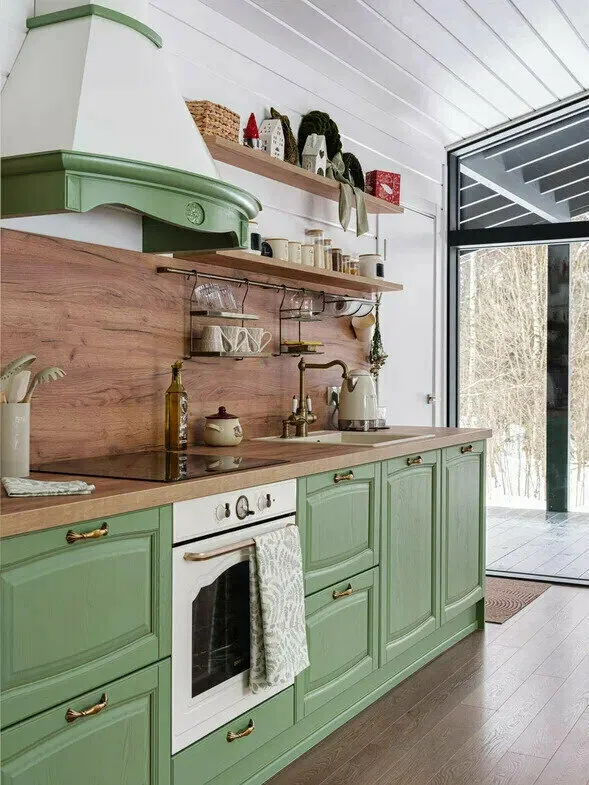
The cabinet fronts of the kitchen cupboards are decorated with mullion and adorned with brass handles. A large fireplace extractor adds atmosphere and uniqueness to the interior. The worktop and splashback made of particle board in natural wood tones delight with warm shades, give the interior freshness, lightness and harmoniously blend with other wooden surfaces. A stylish and organic addition to the kitchen-dining room is a corner comfortable sofa in light gray calm upholstery. This is Irina's favorite spot — sitting on the sofa with a cup of coffee and enjoying the beautiful view of the forest.
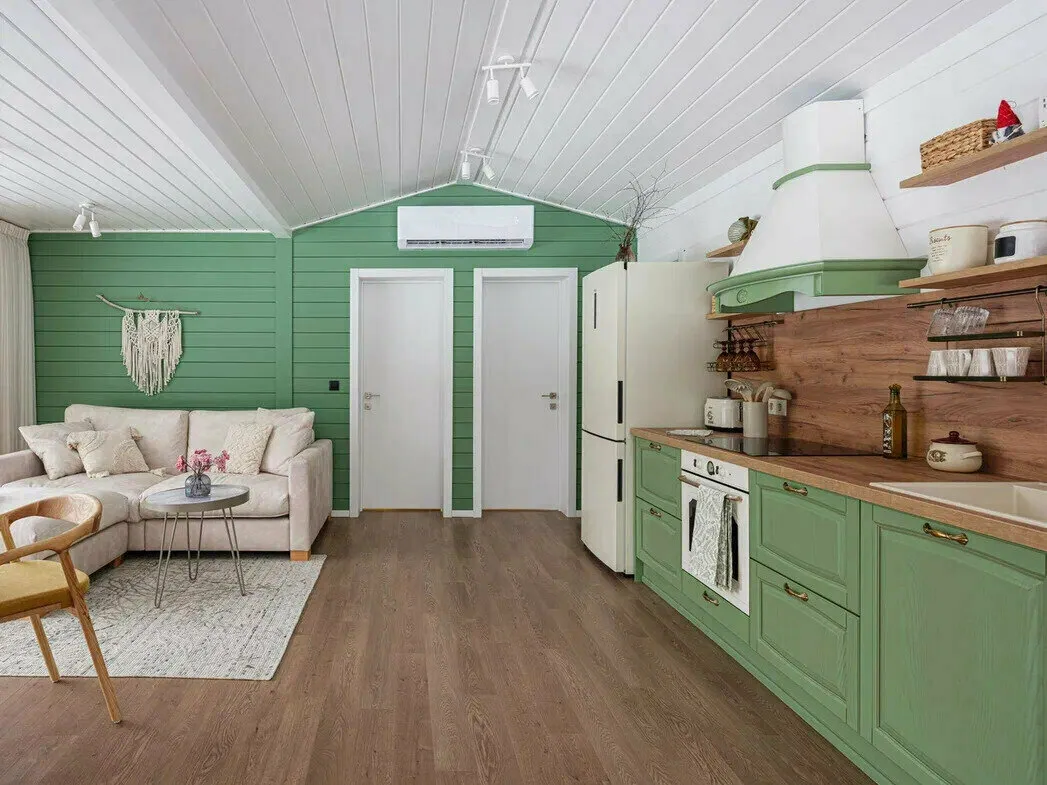
Light Kitchen in Anna Khilkevich's House
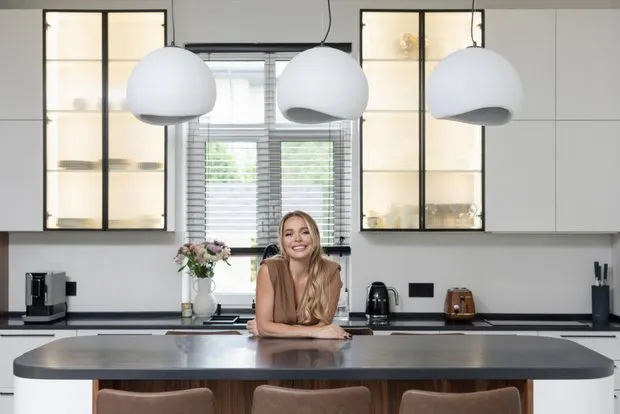
Anna and her husband designed their new country house kitchen and dining room themselves, drawing inspiration from Pinterest references. The kitchen is connected to the living room and presents a very spacious area filled with light and air. The classic white cabinet is complemented by modern wooden cabinet fronts and graphite tone accents. The combination of light and dark tones creates a beautiful contrast and makes the design interesting.
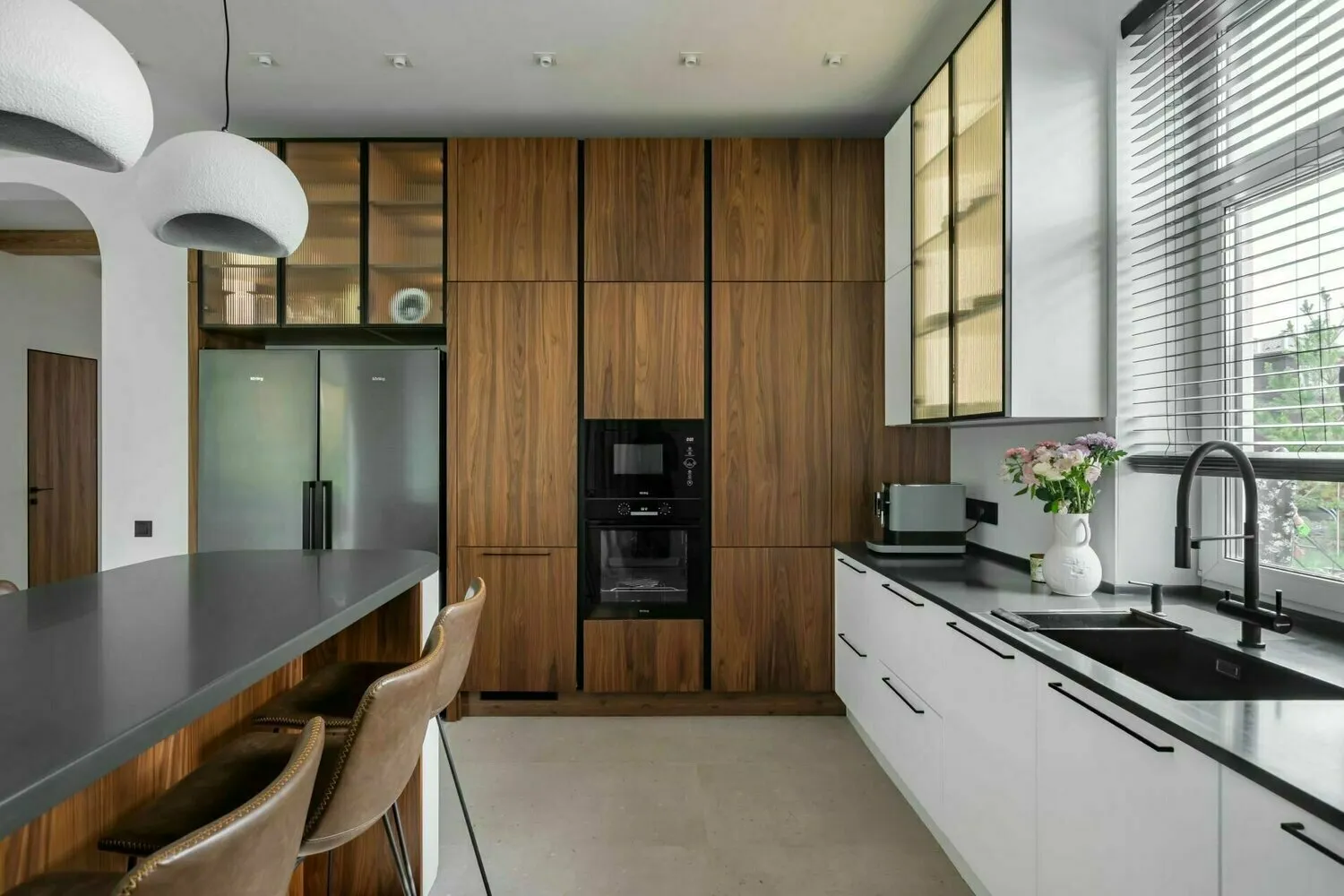
A combination of ribbed, smooth and wooden cabinet fronts looks original and striking. The cupboards and columns with built-in appliances hide a large amount of storage space, even a small drinks refrigerator. The large sink is located near the window. It is well lit during the day and offers a chance to admire the stunning views, making the dishwashing process more pleasant. The cozy center of the kitchen is a large island. Guests are entertained, board games played and meals served there. A special atmosphere and sense of lightness is provided by the lighting inside the upper cupboards — with it, the kitchen looks more stylish and interesting.
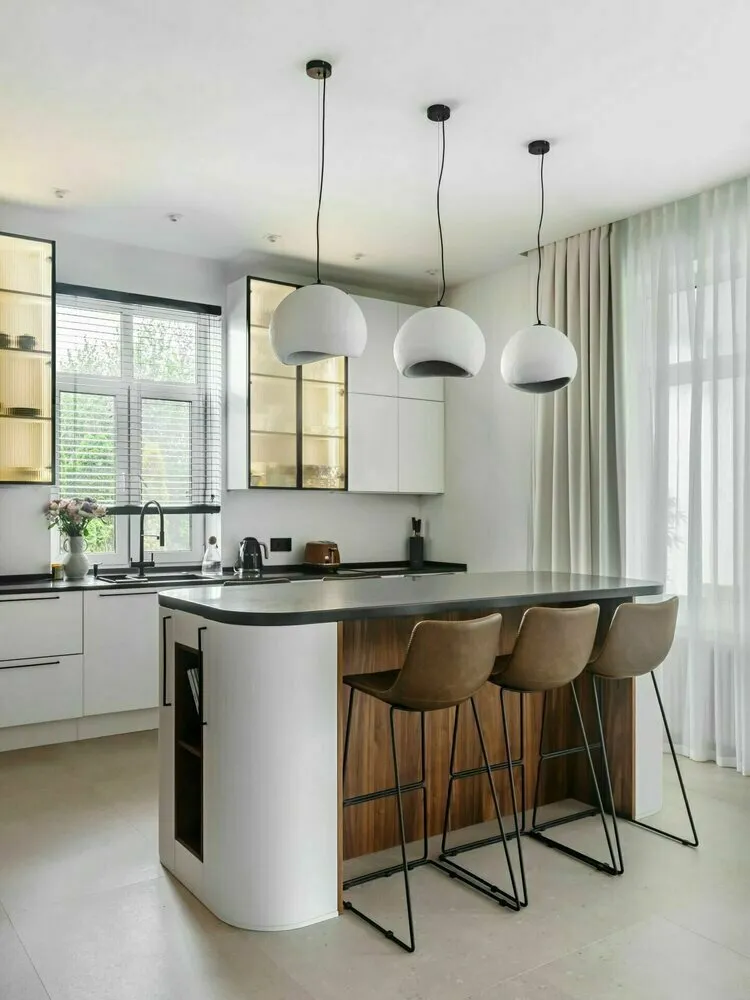
Beautiful white kitchen of Andrey Gaidulyan
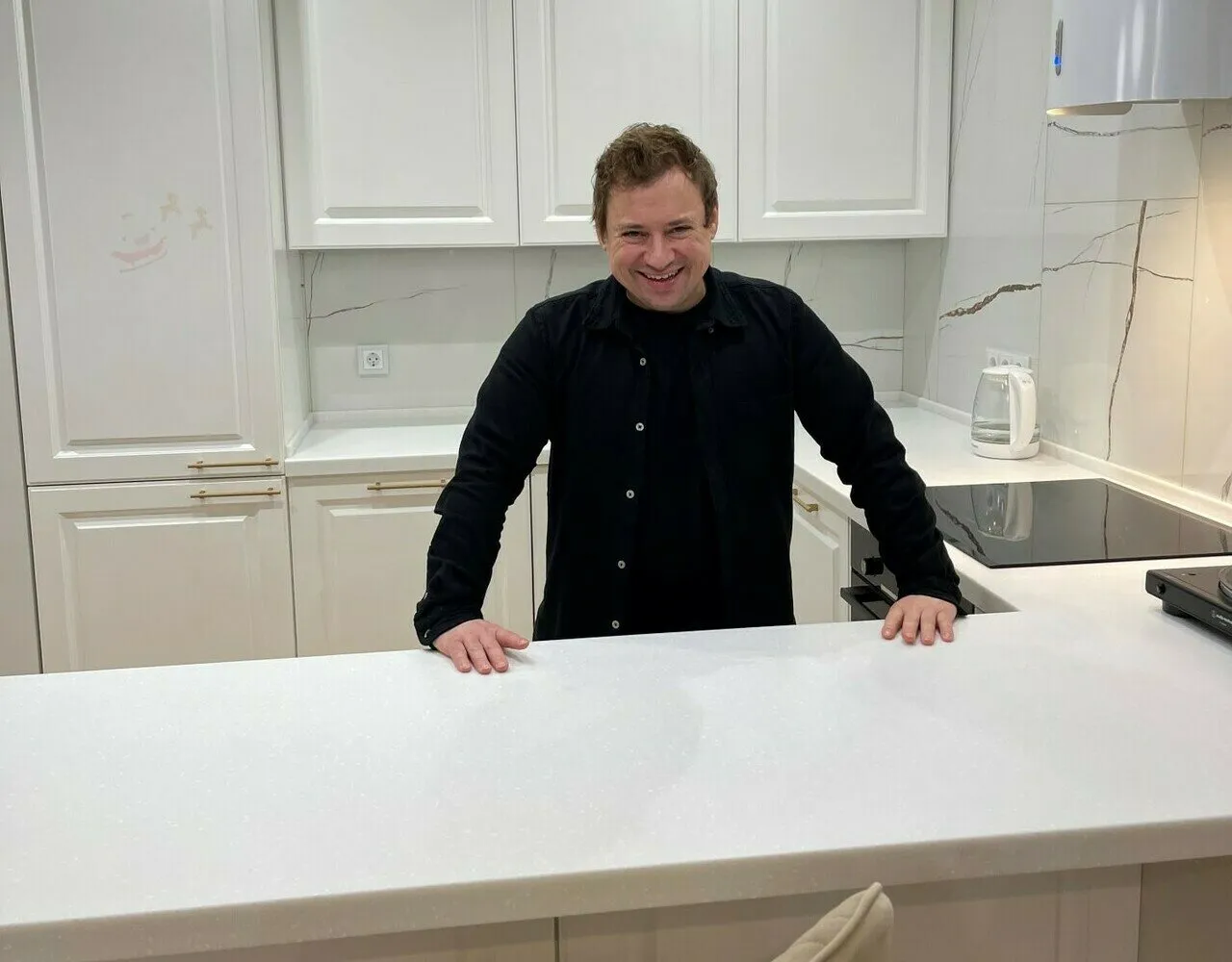
The interior of the kitchen-dining room in actor Andrey Gaidulyan's Moscow apartment is decorated in the style of modern classicism. Andrey and his spouse carefully selected the cabinet design, ultimately choosing clean white cabinet fronts with deep grooving in the form of traditional frames. The splashback is made of ceramic granite in marble style and covers the entire wall above the worktop. This solution created a monolithic and beautiful surface without joints, seams or level differences.
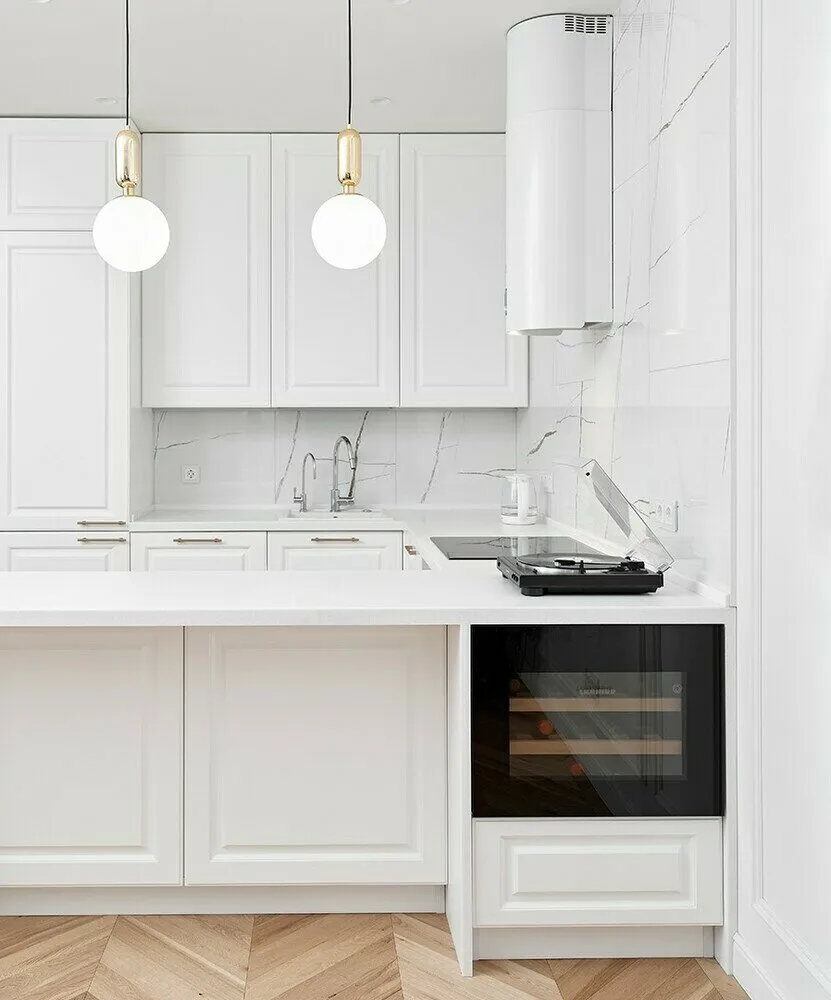
Design: Leo Company
The layout design caused debates in the actor’s family. Andrey thought that the space was not spacious enough to install a bar counter. But the designer managed to convince him by suggesting a semi-island with a spacious storage area. On the right side, a built-in wine cooler was provided under the worktop.
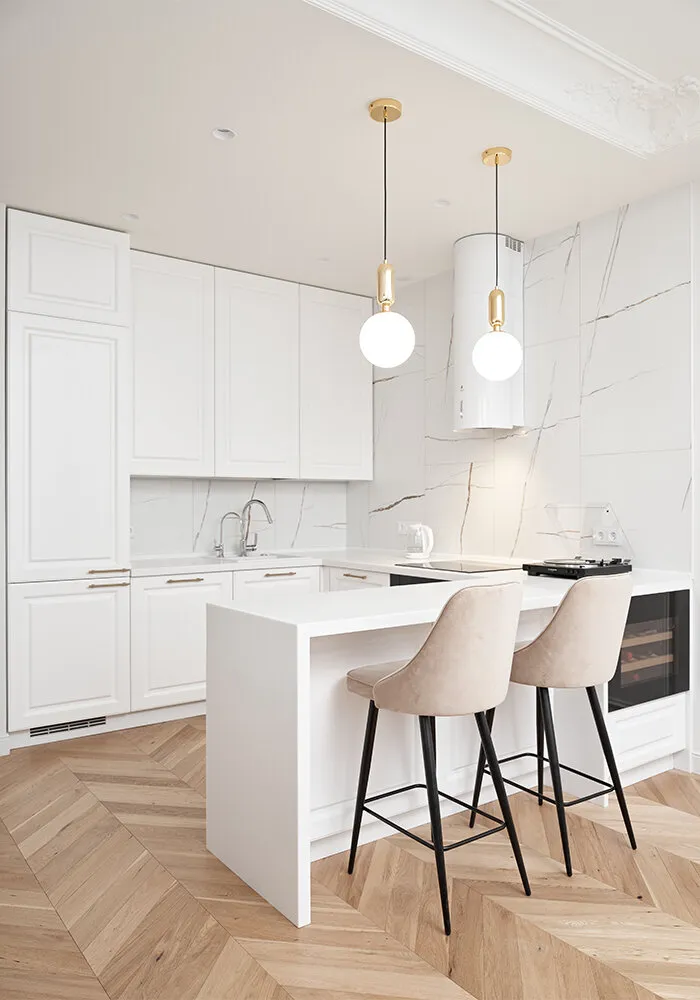
Design: Leo Company
More articles:
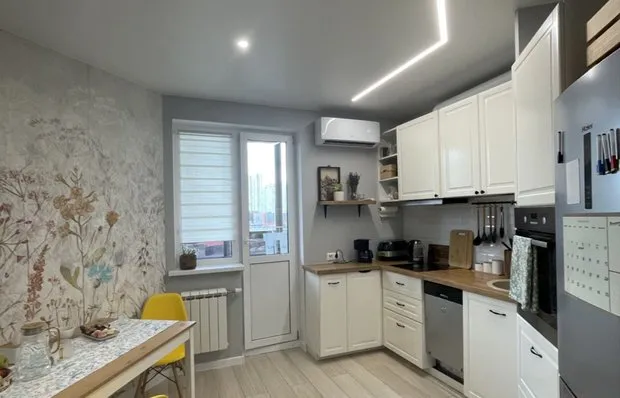 5 Mistakes in Repair That Our Heroine Made
5 Mistakes in Repair That Our Heroine Made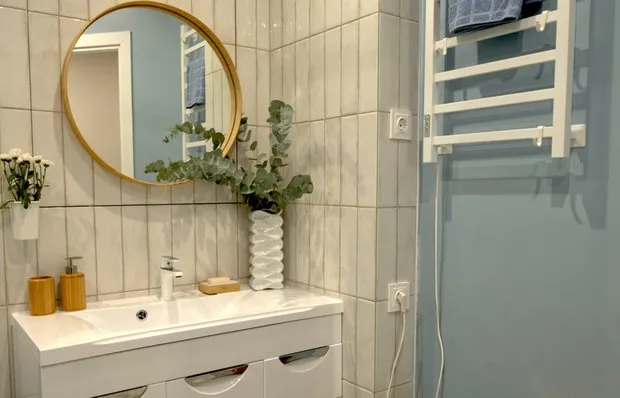 8 Key Steps of Bathroom Renovation: Essential Checklist
8 Key Steps of Bathroom Renovation: Essential Checklist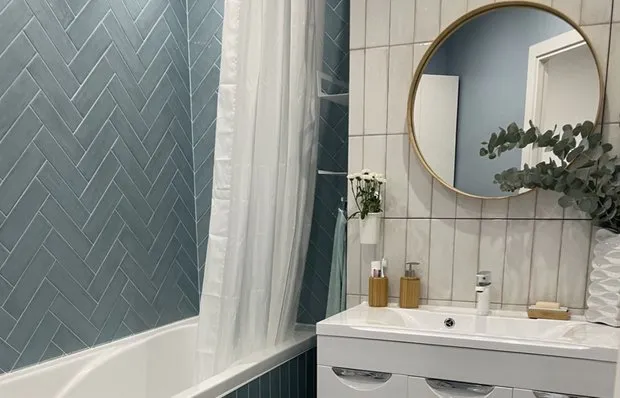 Bathroom 5.8 sqm: Winning Tips for Unusual Layouts and Beautiful Design
Bathroom 5.8 sqm: Winning Tips for Unusual Layouts and Beautiful Design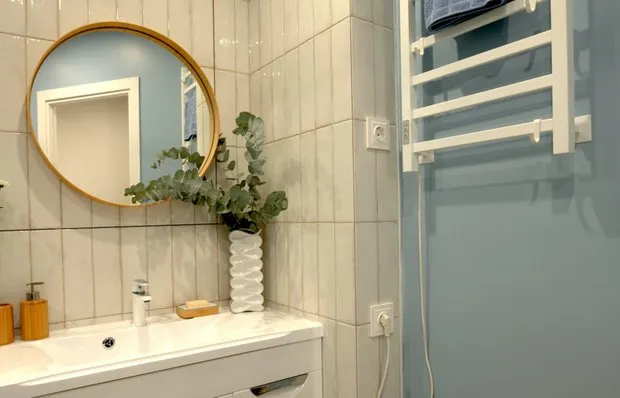 How to Style a 5.8 sqm Bathroom Without a Designer
How to Style a 5.8 sqm Bathroom Without a Designer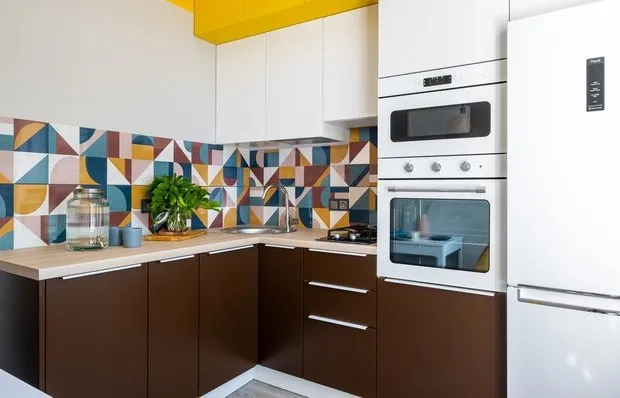 Small but Thoughtful 7 sqm Kitchen in a Standard Khrushchyovka
Small but Thoughtful 7 sqm Kitchen in a Standard Khrushchyovka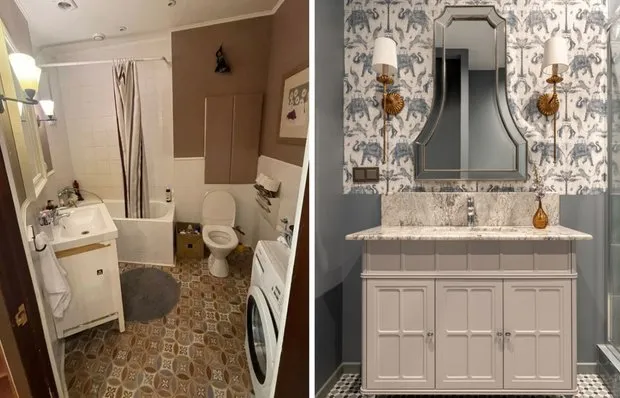 Before and After: Classy Renovation of a Stalin-era Apartment
Before and After: Classy Renovation of a Stalin-era Apartment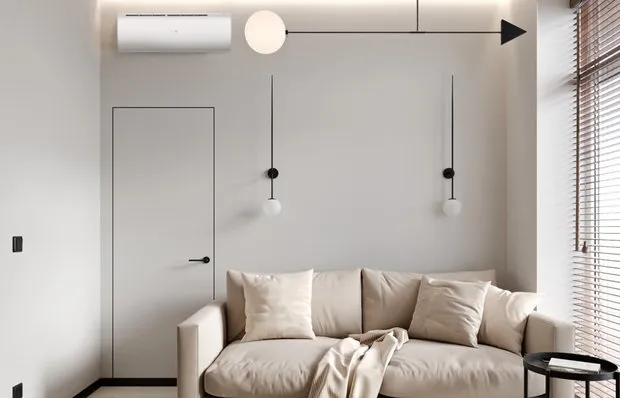 Both in Heat and Cold: 6 Reasons to Buy an Air Conditioner
Both in Heat and Cold: 6 Reasons to Buy an Air Conditioner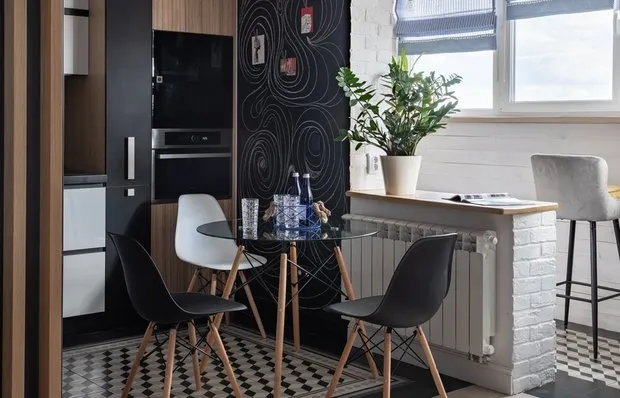 5 Simple Steps to Combine a Balcony with a Room
5 Simple Steps to Combine a Balcony with a Room