There can be your advertisement
300x150
How a Designer Beautifully Decorated a 87 m² Townhouse for Herself
A distinctive cozy interior, where much is handmade
In this townhouse in a monolithic brick house, designer Olga Izotova lives with her husband and cat. The interior of her apartment resembles a cozy country house — it is full of homemade items and interesting design solutions. The renovation is already five years old, yet it still looks fresh and relevant.
Location: Moscow
Area: 87 m²
Number of Rooms: 3
ceiling Height: 2.9 m
Bathroom: 1
Design: Olga Izotova
Budget: 3 million rubles
Room tour of this apartment (42 minutes)
About the Layout
At the time of purchase, the apartment was in a concrete state with free layout and two load-bearing structures that determined the placement of future walls. Wet zones remained in their original locations. According to the new plan, the apartment includes a kitchen-living room, bedroom, office (formerly son's room), hallway, two bathrooms, and a storage room.
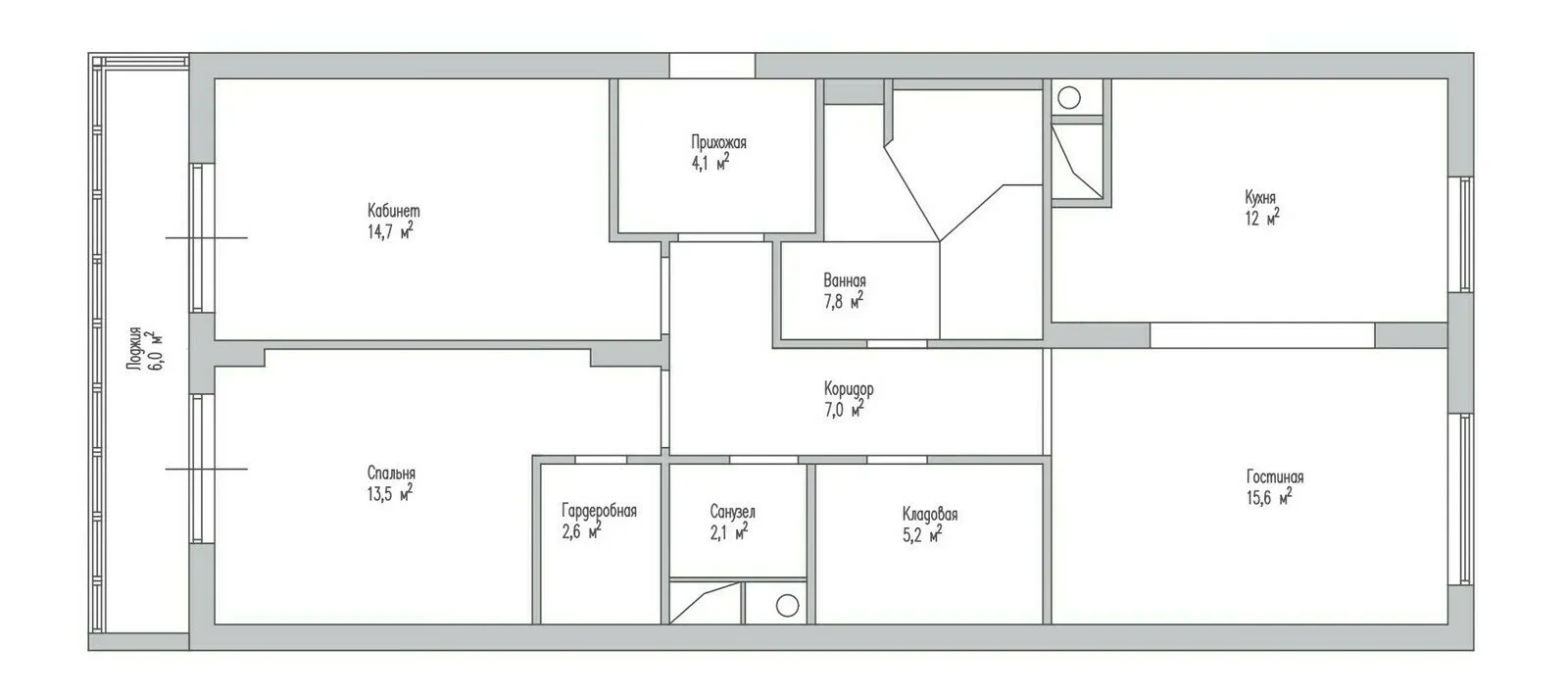 I love color. Clients are afraid to use bright shades in interiors, so I let myself go completely in my own apartment — every room has saturated color accents in furniture or finishing. About the Kitchen-Living Room
I love color. Clients are afraid to use bright shades in interiors, so I let myself go completely in my own apartment — every room has saturated color accents in furniture or finishing. About the Kitchen-Living RoomThe area of the combined kitchen-living room is 28 sq m. The kitchen zone was defined by load-bearing pilasters, around which walls were built. A beam was lowered between them, in which the supply ventilation and backlighting were hidden. The kitchen's focal point attracts attention. To some, it resembles the atmosphere of a countryside house, to others — a ship's cabin. The ceiling shape was suggested by the master who handled the renovation. Light tongue-and-groove paneling was used for finishing, and joints were accentuated with ordinary rope.
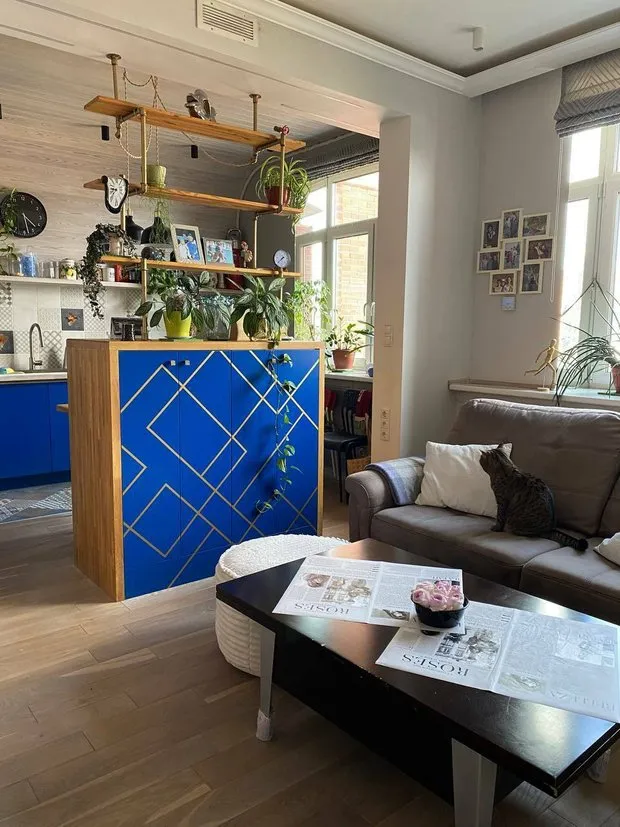
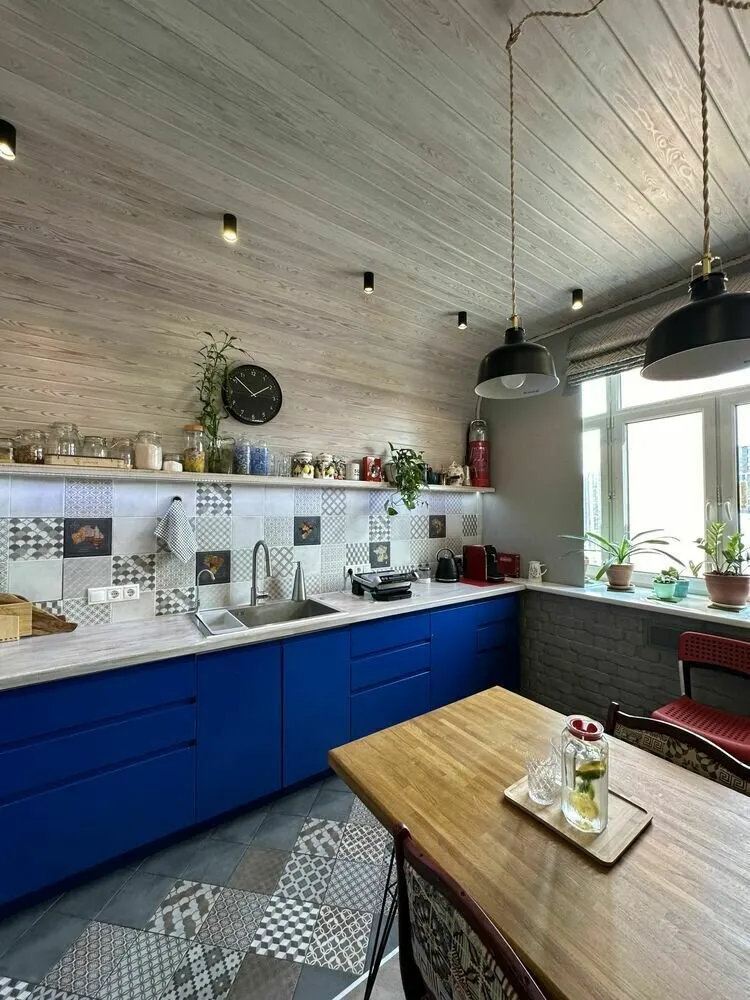
The kitchen cabinet was custom-made in a saturated blue tone. The countertop is made of glued oak — a natural material that proved very capricious in everyday life. It ages beautifully but does not tolerate aggressive cleaning agents. Olga does not recommend this solution, better to choose a standard option — Laminated particle board countertop.
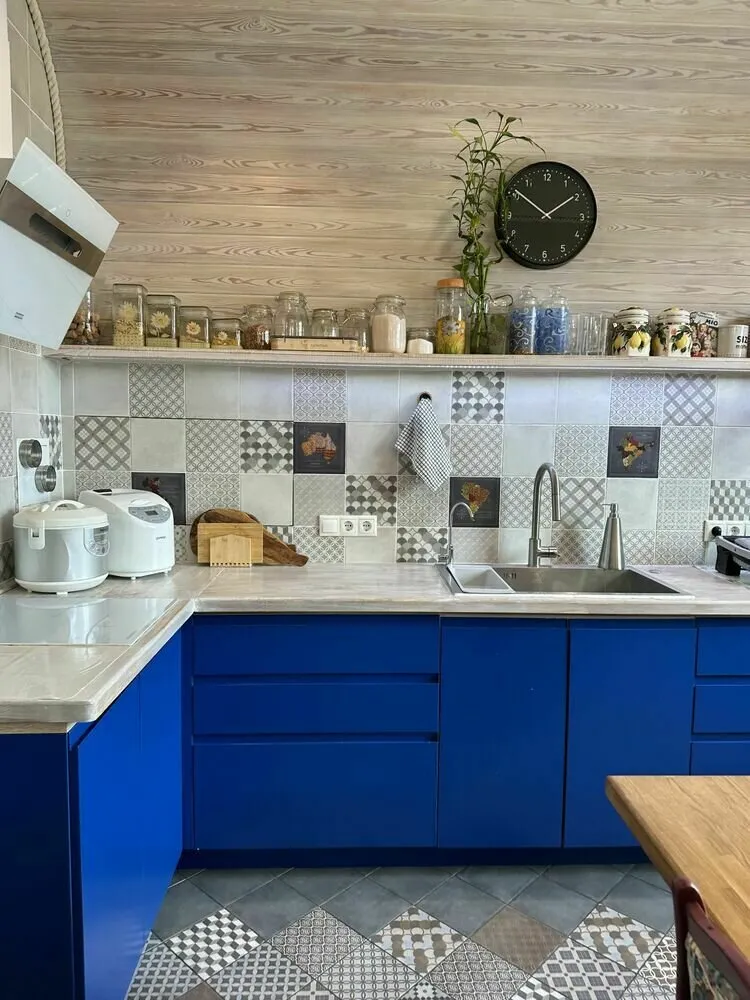
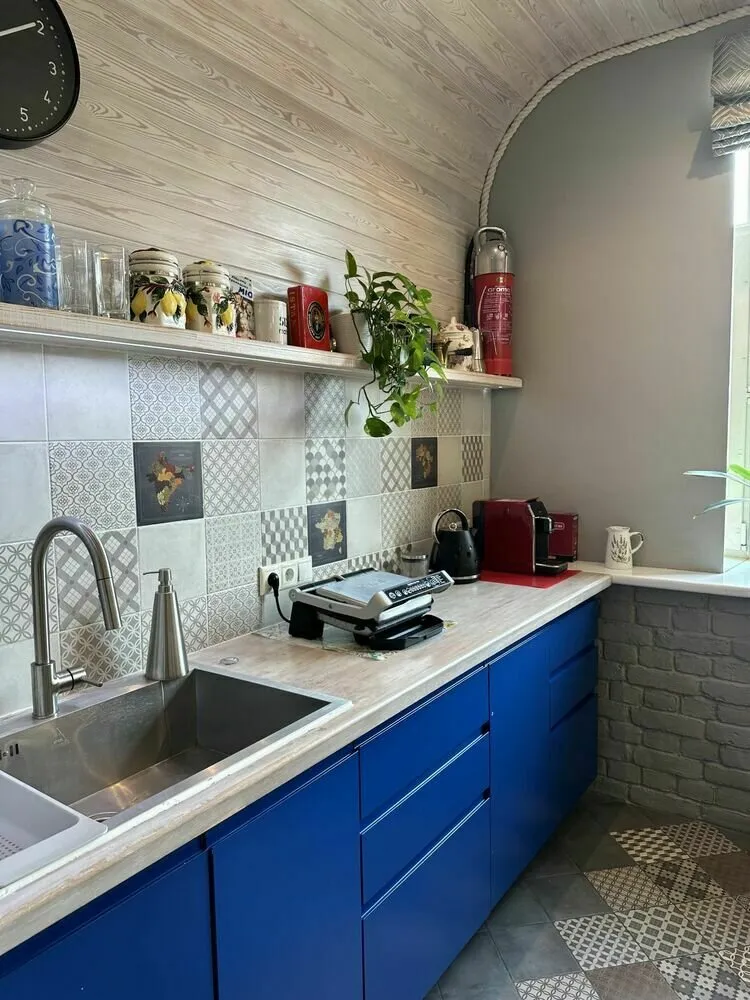

All storage in the kitchen is organized behind lower facades. Functional and practical solution — a drying rack for dishes in the lower drawer on the left side of the dishwasher. A magical corner is provided in the corner — a pull-out structure for convenient placement of kitchen utensils. Instead of upper cabinets, a narrow wooden shelf was made the full length of the wall. On it, Olga stores spices and powdery products. A standalone refrigerator was placed in the niche, which was moved from the previous apartment, and space for storing appliances, food, and dishes was provided.
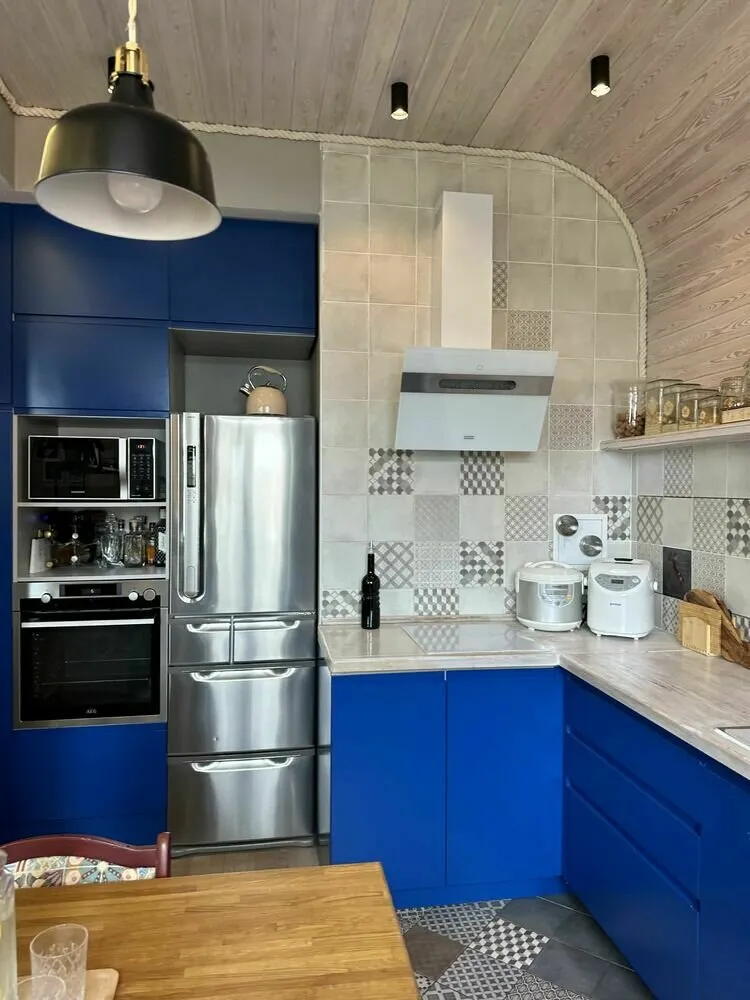
Between the kitchen and living room, an interesting structure can be seen: from the kitchen side it is a table, from the living room side — a buffet and shelf. Olga stores beautiful serving dishes in the buffet. Metal pipes, on which the shelf is mounted, carry electrical wiring for pendant lights above the table.
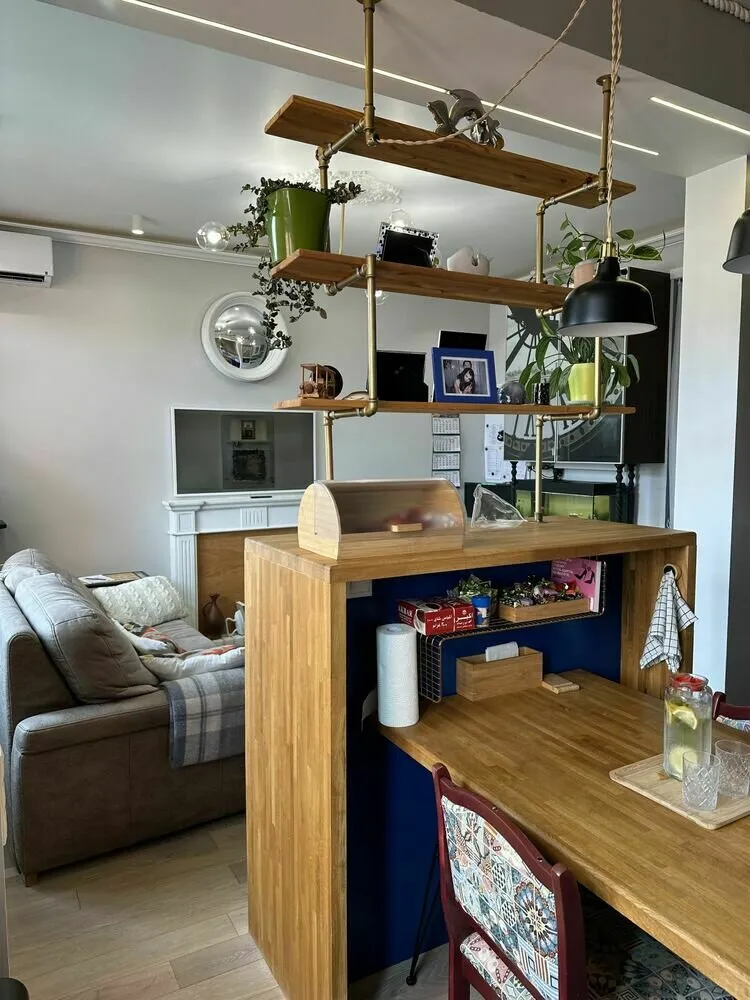
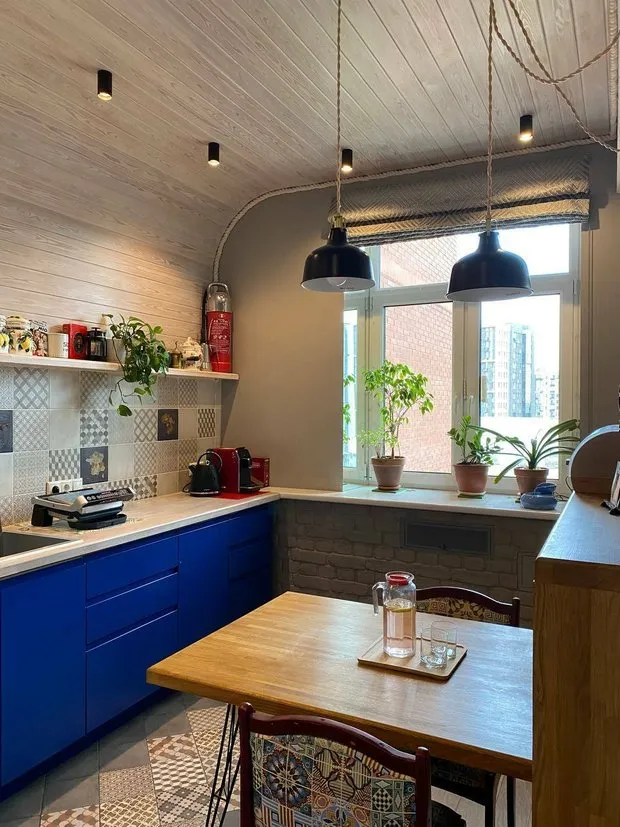
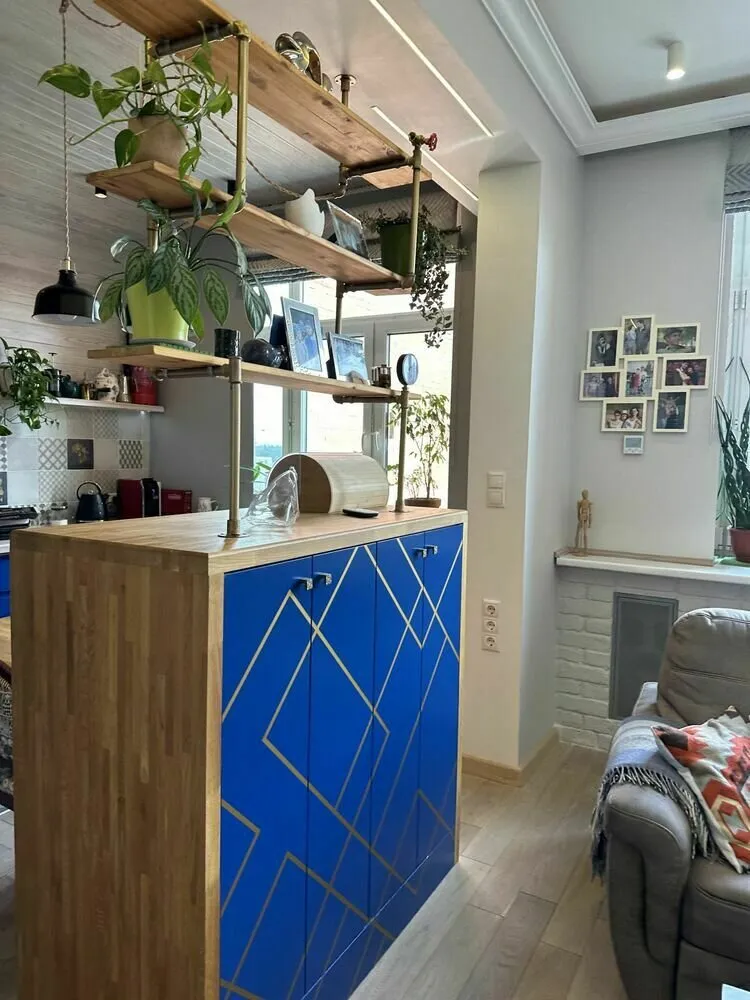
To hide the radiators, the walls under the windows in the living room and kitchen were raised with gypsum board and decorated with decorative brick. Window sills were finished with mirror panels — they reflect light, look very stylish and original. In the living room, a roll-out sofa and a table-transformer were installed, which unfolds into a full dining table. The fake fireplace adds originality and supports the style of a cozy country house.
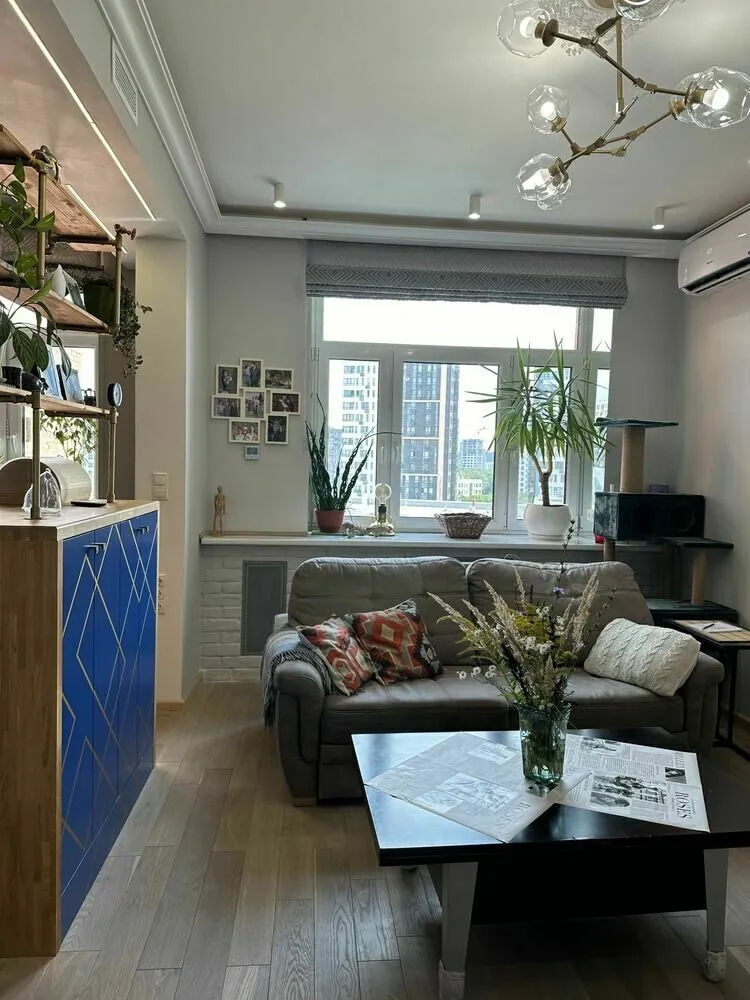
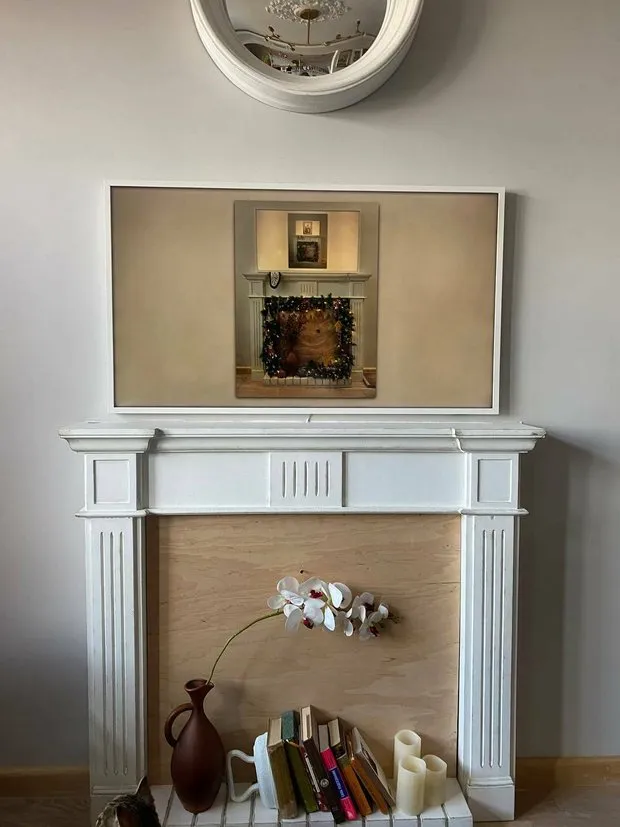
 About the Bedroom
About the BedroomThe walls in the bedroom are painted with a gray-violet paint. It gives the room a sense of intimacy and depth. The wall opposite the bed is accentuated, decorated with a painting that Olga made herself. She applied the paint with a brush and blended it with a sponge to make the design more muted and slightly blurred. The floor in living spaces is laid in one continuous pattern with engineered wood in a natural wood tone. An interesting solution — the floor covering smoothly transitions into the headboard of the bed. It looks very cozy and original.

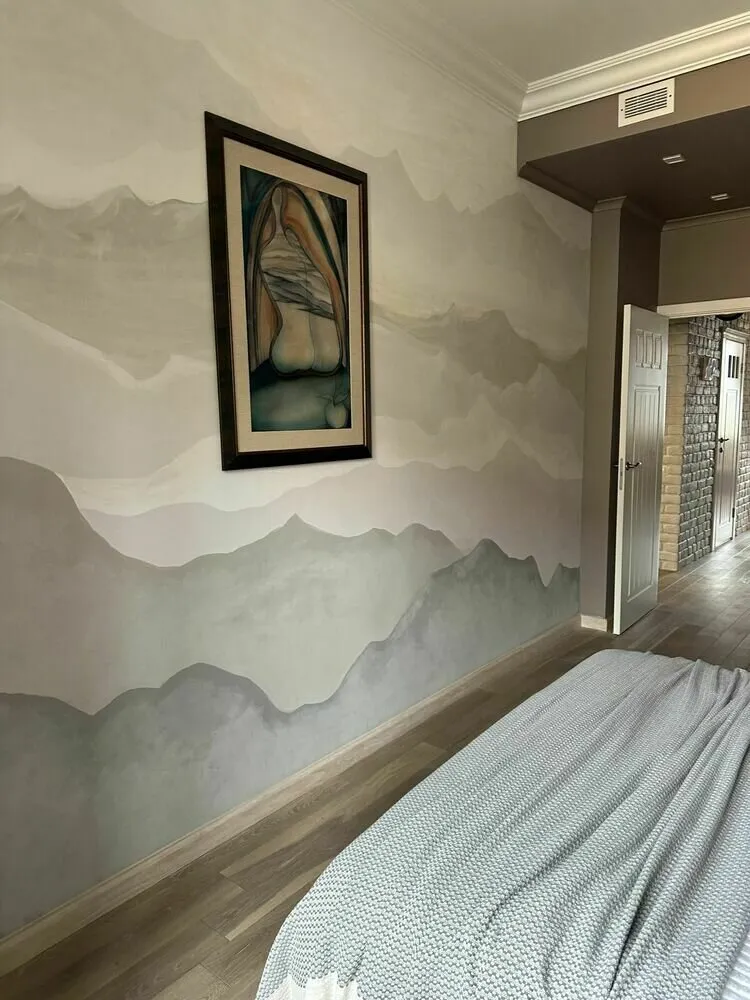
All furniture for the bedroom was made by herself. Olga's husband is very tall: a standard-sized bed did not fit. So, he made it himself from timber, covered with upholstery fabric. Under the mattress, sliding drawers for storage were provided. The dressers were made from wooden window sills: in the workshop, they ordered cuts, assembled the frame, and borrowed drawers from IKEA cabinets. The bedroom has a separate closet with an area of 3 sq m.

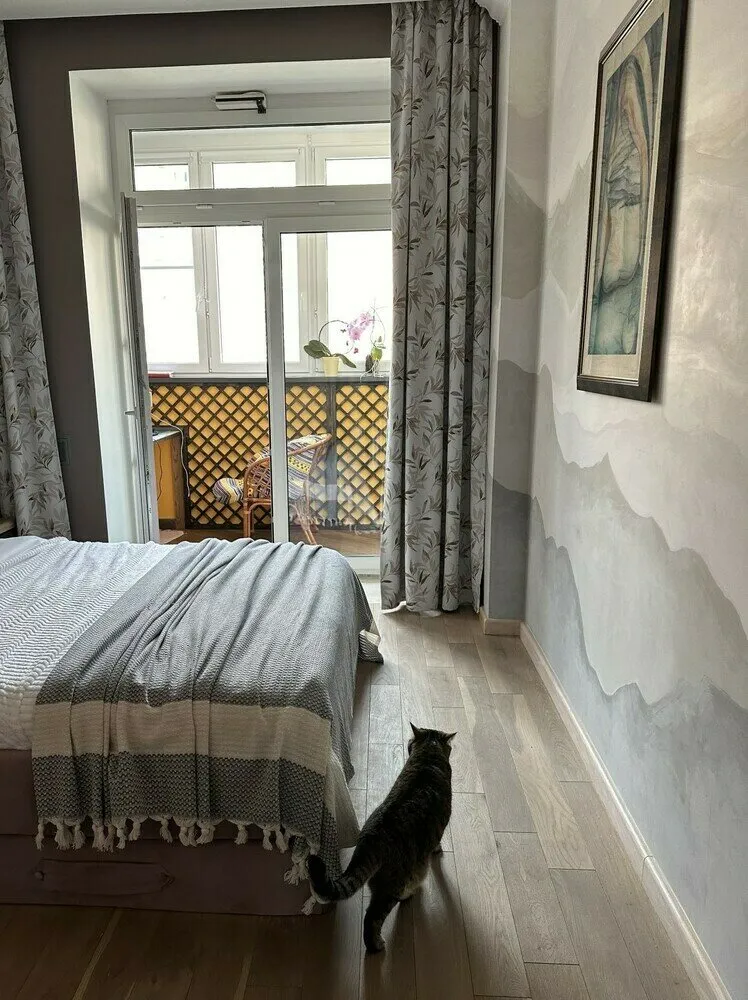 About the Office
About the OfficeThis was originally the son's room. Now he has grown up and lives separately, and the child's room was converted into an office, workshop, and a place for sports. The walls were updated with wallpaper, and the floor and part of the furniture were left as they were. The ceiling cornice was painted in a contrasting green shade.

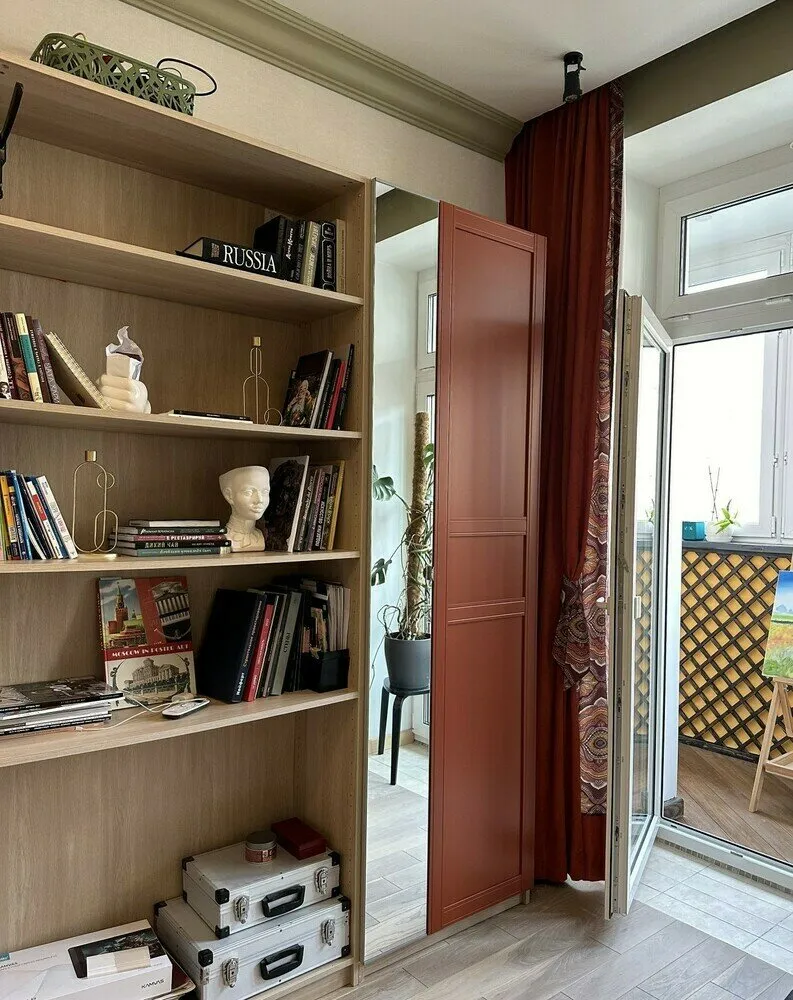
From the room, a beautiful view of the balcony can be seen. The wall under the window was painted with bright yellow paint and decorated with a garden lattice. Yellow creates an effect of sunshine even on cloudy days. The balcony serves as a summer workshop, a place for storing various items, and Olga's working office.

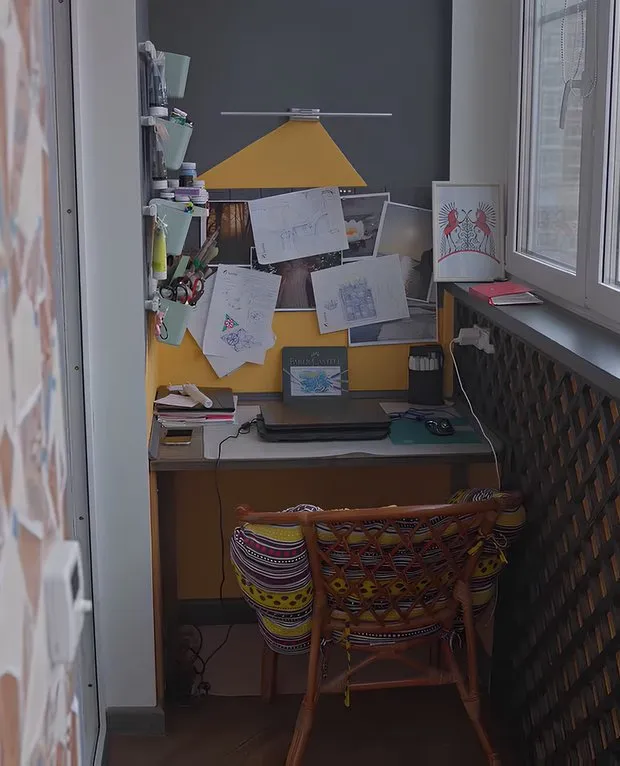 About the Hallway
About the HallwayOne wall and the ceiling in the hallway were painted in a soft blue tone, the second one was made to look like white brick. This makes the long narrow space look interesting and distinctive. A bright accent feature — red roller shutter doors with original "crystal" handles, behind which the storage room is hidden. It stores bicycles, sports equipment, seasonal clothing, and even has a washing area and an additional sink for household needs.
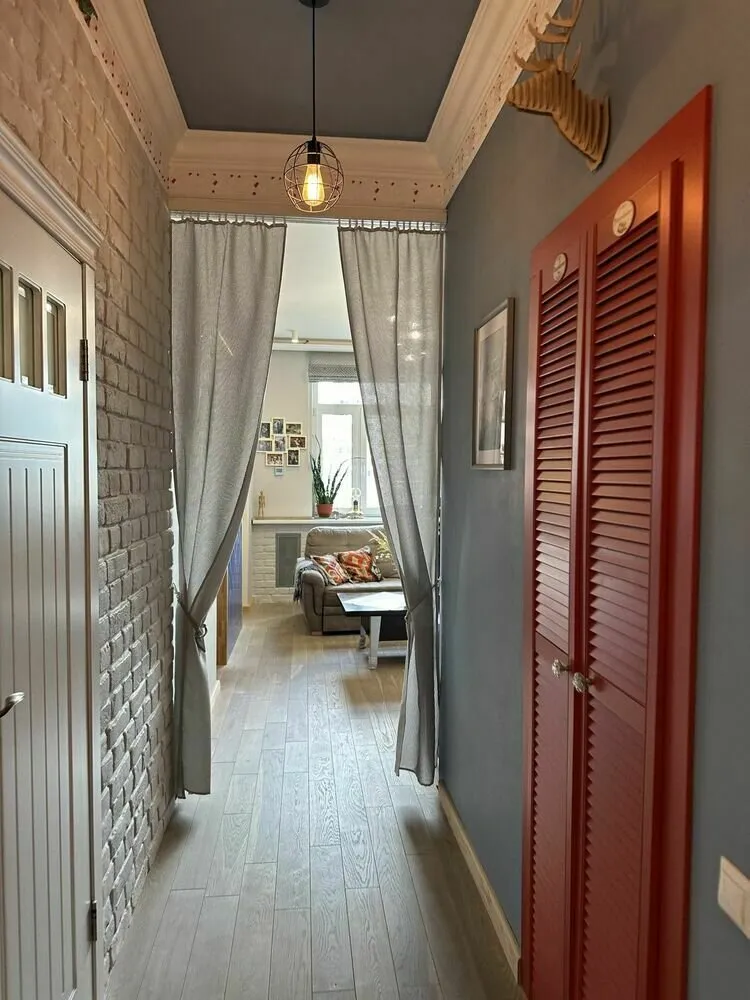
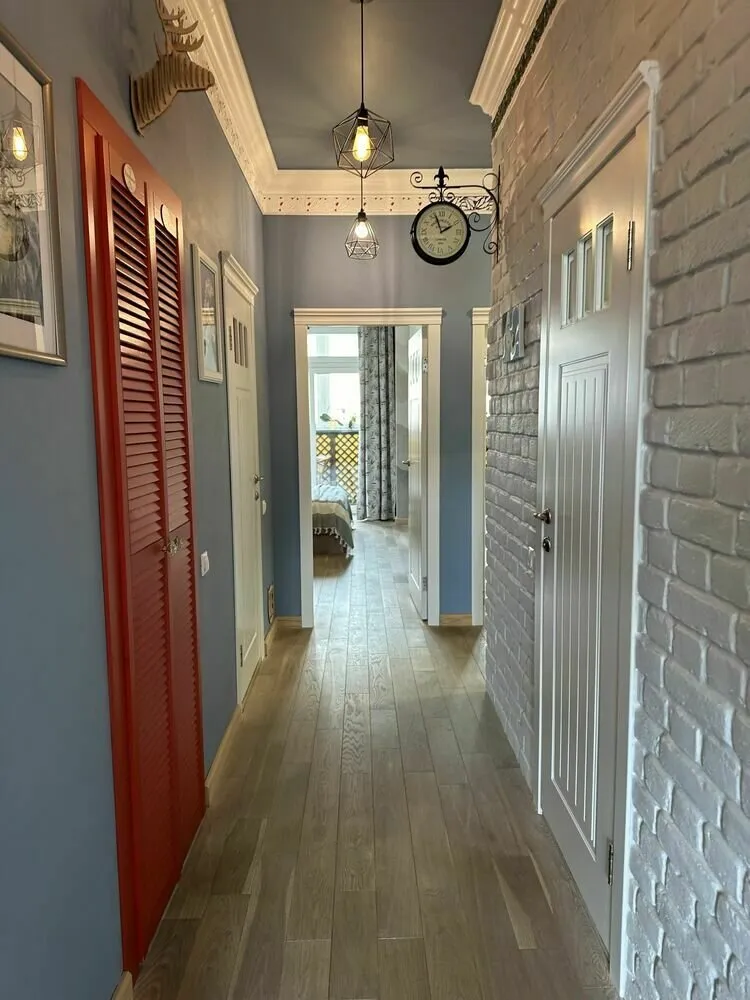
The entrance area turned out to be bright and cheerful. To the left of the entrance, storage is organized in IKEA kitchen cabinets designed for refrigerators. The handles were replaced with vintage ones, and rails were installed inside. Further along the wall — a large mirror, opposite it — shoe cabinets and various accessories, and a comfortable soft bench.

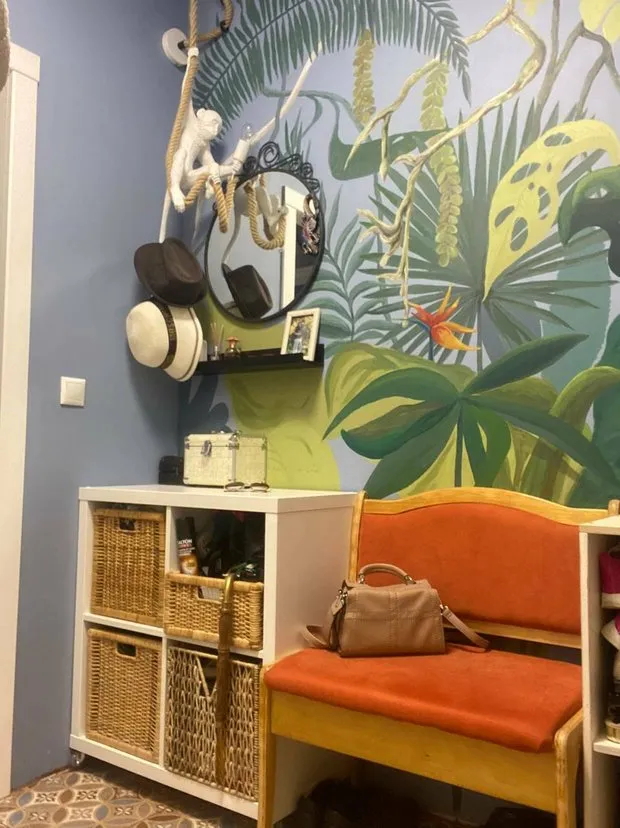
 About the Bathroom
About the BathroomThe entire layout of the apartment was planned based on the dimensions of this room — Olga was very important for the bathroom to be spacious and functional. There is a large shower area with a wooden bench, a separate bathtub with wide comfortable edges, an installation, and spacious storage systems. By the way, all storage in the bathroom was made from IKEA kitchen facades.
Mixed large-format tiles, mosaic tiles, and paint were used for finishing. On the painted walls, Olga applied a pattern through a stencil, and the cabinet doors above the installation were painted with stained glass paints.
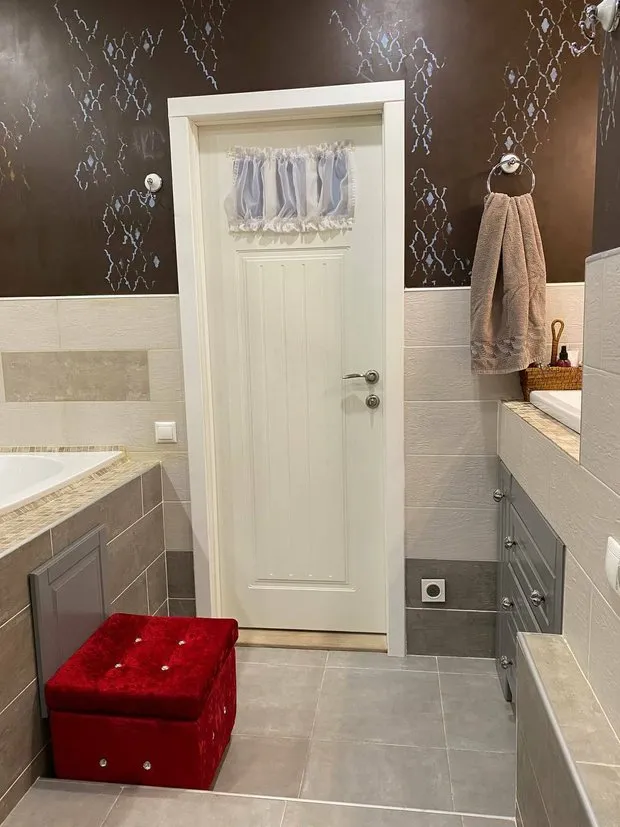
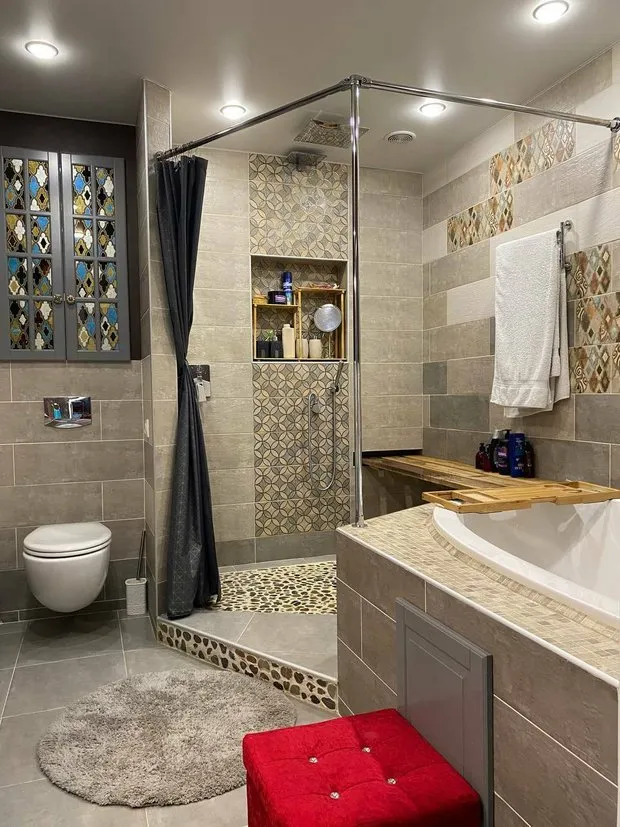
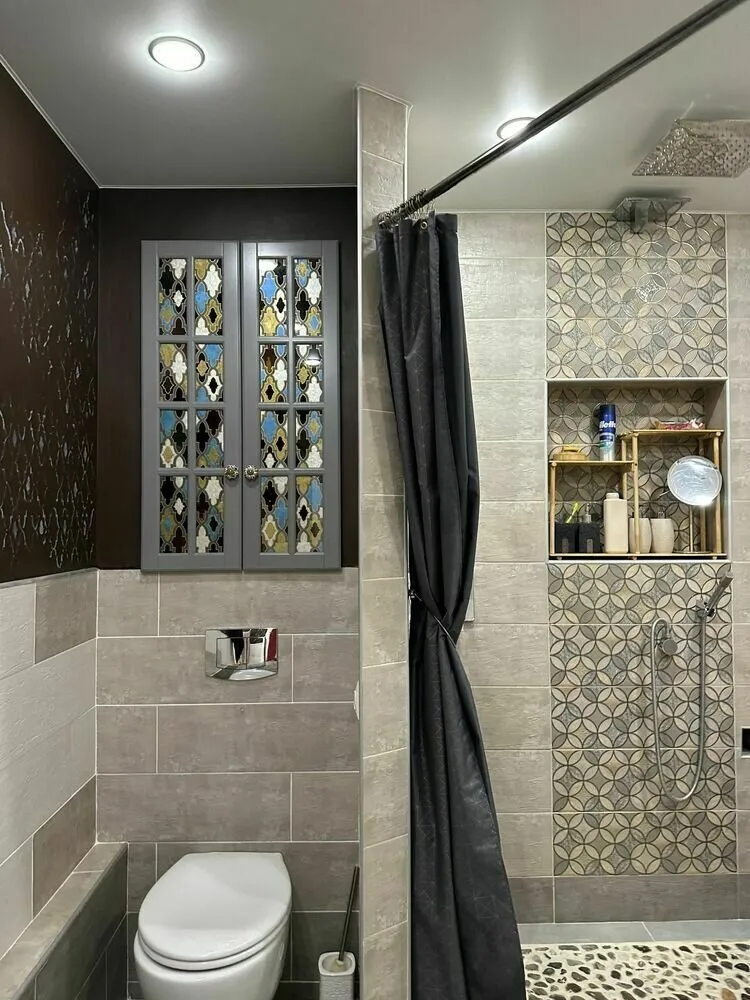

More articles:
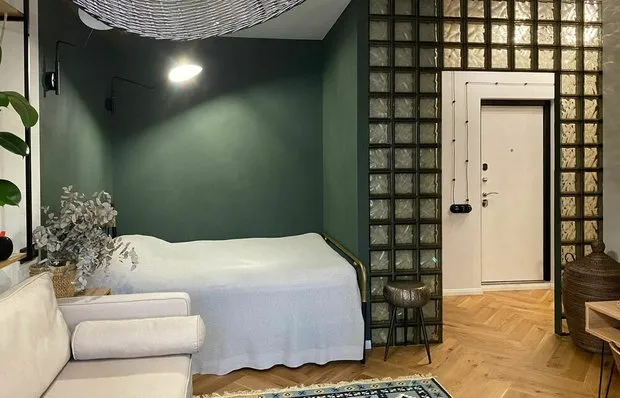 Before and After: Repair of a Tiny 29 m² Khrushchyovka
Before and After: Repair of a Tiny 29 m² Khrushchyovka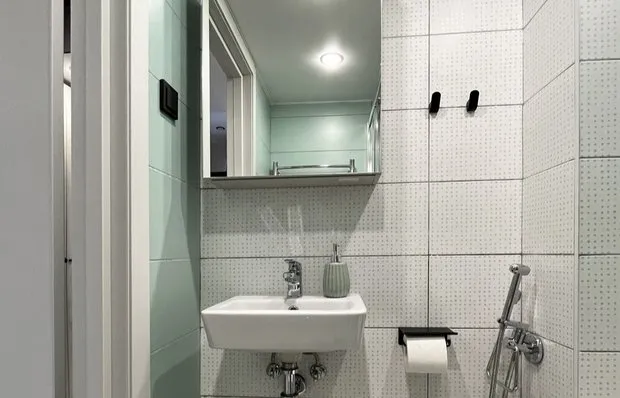 Tiny Bathroom 3 sqm in Small Apartment
Tiny Bathroom 3 sqm in Small Apartment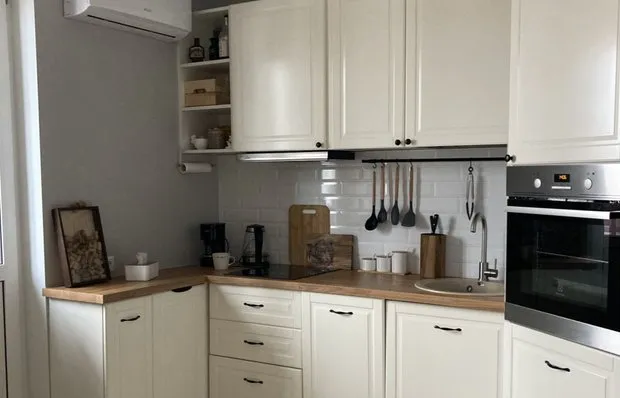 Personal Experience: Renovating a 40 m² Studio from Scratch for 1.5 Million Rubles
Personal Experience: Renovating a 40 m² Studio from Scratch for 1.5 Million Rubles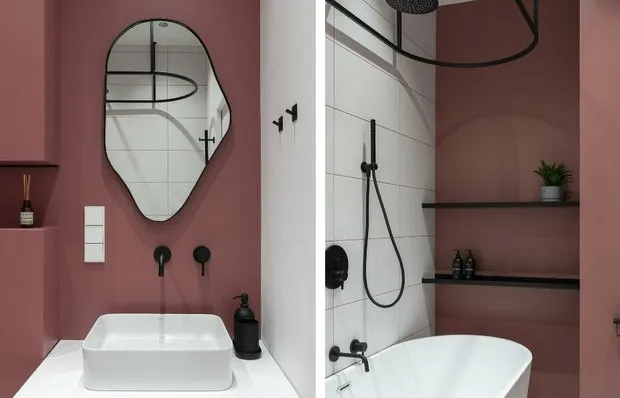 Top-6 Life Hacks for Creating a Stylish and Comfortable Bathroom
Top-6 Life Hacks for Creating a Stylish and Comfortable Bathroom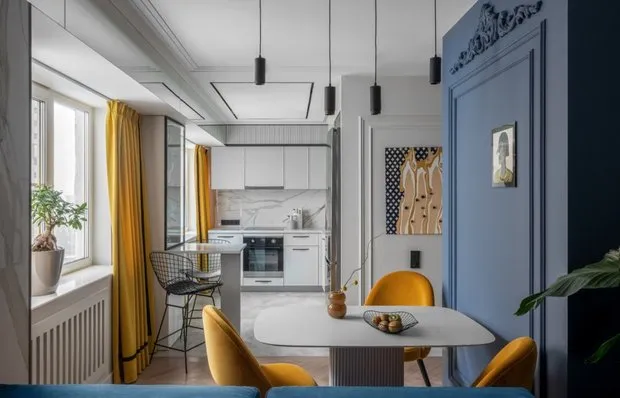 10 Cool Home Solutions That Will Improve Your Life Quality
10 Cool Home Solutions That Will Improve Your Life Quality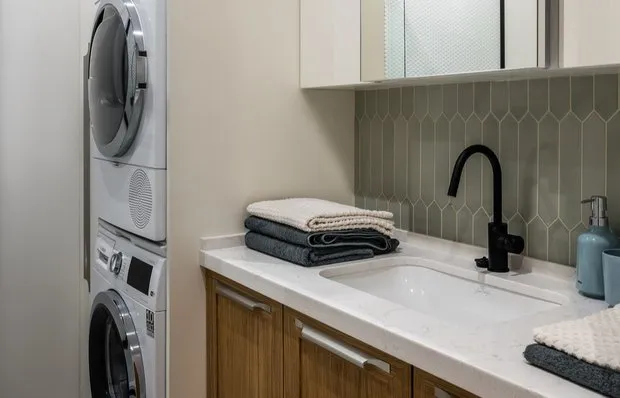 Unusual Layout of a 3.5 sqm Micro-Bathroom
Unusual Layout of a 3.5 sqm Micro-Bathroom 6 Genius Storage Ideas We Spotted in Our Heroine's Space
6 Genius Storage Ideas We Spotted in Our Heroine's Space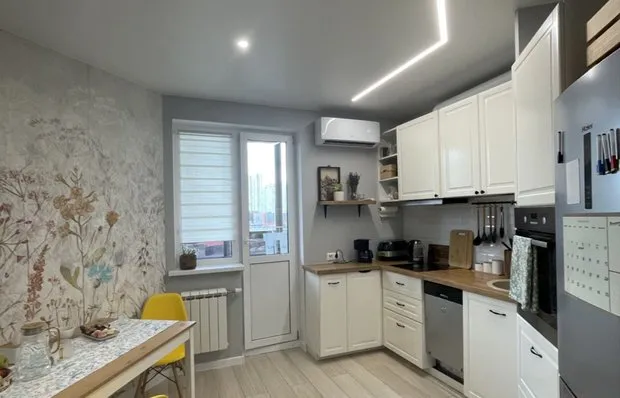 5 Mistakes in Repair That Our Heroine Made
5 Mistakes in Repair That Our Heroine Made