There can be your advertisement
300x150
A Gift for Mom: Cozy Euro-Style Apartment 77 m² Designed by Her Daughter
Stylish and functional interior with a magnificent view of the Troitsko-Sergiyev Monastery
This beautiful and cozy apartment is located in one of the oldest Russian towns — Sergiev Posad. Designer Tatiana Kharina bought it for her parents. The inspiration was the magnificent view of the Holy Trinity-Sergius Lavra and the old classical architecture. The exterior "enters into dialogue" with the interior of the entire apartment and harmoniously complements it.
Location: Sergiev Posad
Building Type: New Construction
Area: 77 m²
Number of Rooms: 3
Bathrooms: 2
Design: Tatiana Kharina
Layout
Originally, this was a three-room apartment with a standard layout provided by the developer. To make the space more functional and bring the exterior into the home atmosphere, the kitchen was merged with the living room, and the entrance hall was separated from the main space using a decorative window. According to the new plan, the apartment features a combined kitchen-living room, two isolated bedrooms, a wardrobe, an entrance zone, and two bathrooms.
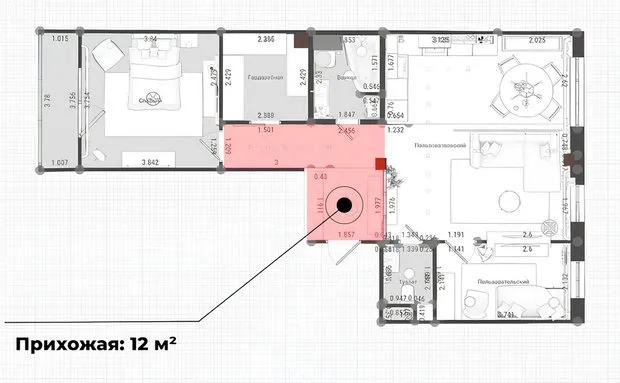 Kitchen-Living Room
Kitchen-Living RoomThe color palette of the kitchen-living room echoes the colors and tones of the view visible through the windows — ochre, cool grays, golden hues, the color of faded green leaves, and soft terracotta.
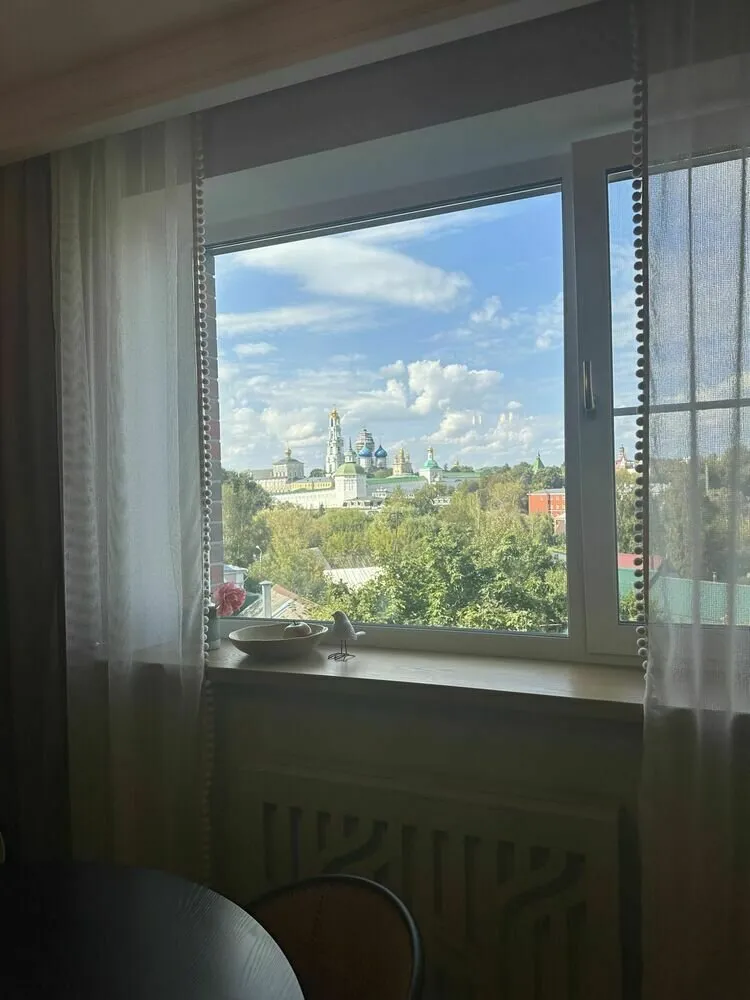
The floor in the kitchen area is covered with ceramic granite. In other rooms, a single continuous pattern of stone-plastic tiles is laid in an "evergreen" style. The floor looks like real parquet with a realistic wood grain structure.
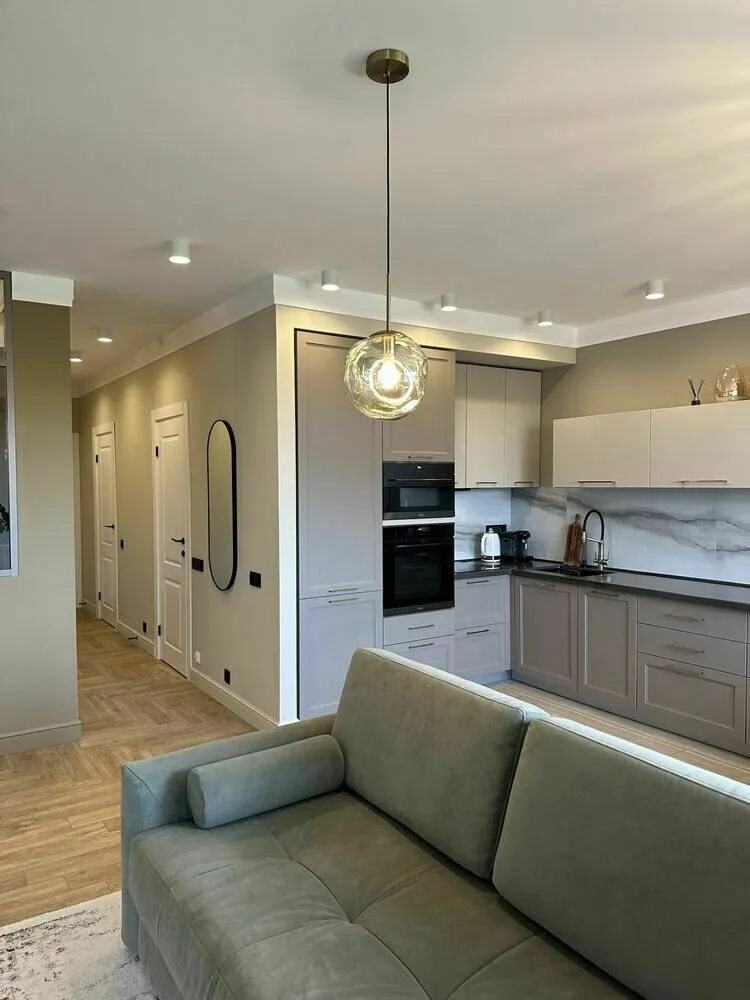
The corner kitchen cabinet is made from two different collections. A special niche was created for the columns with built-in appliances, where ventilation was hidden. The upper facades closely match the wall color, while the lower ones are in a darker shade. This solution adds complexity to the space and makes it more expressive. The main task was to provide enough storage space, so the cabinet design is maximally functional.
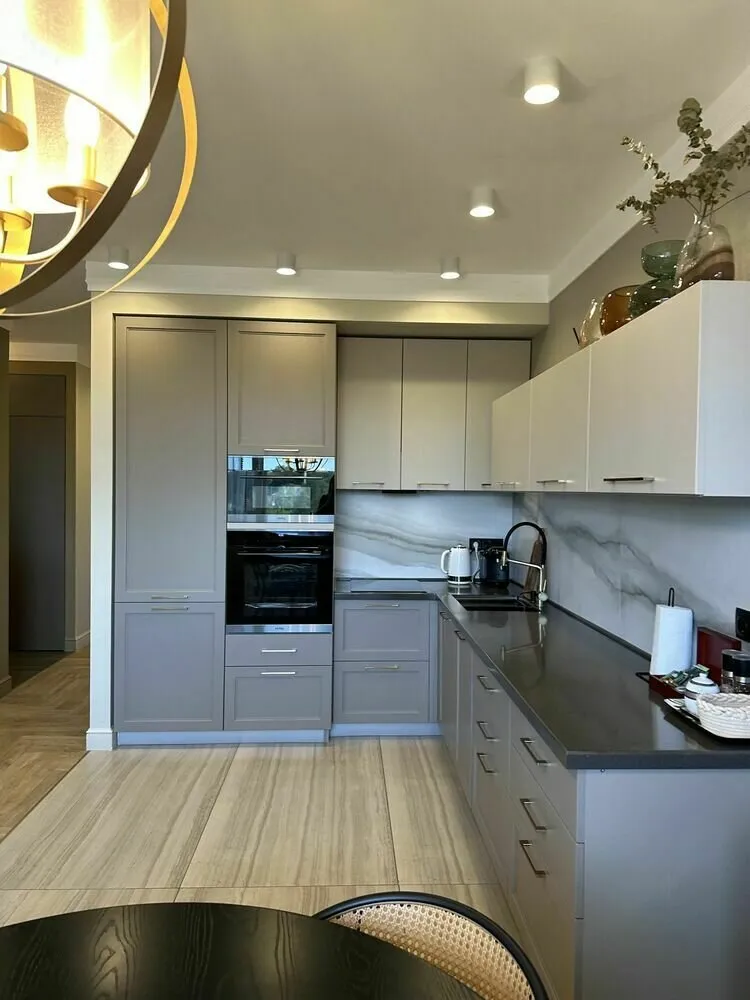
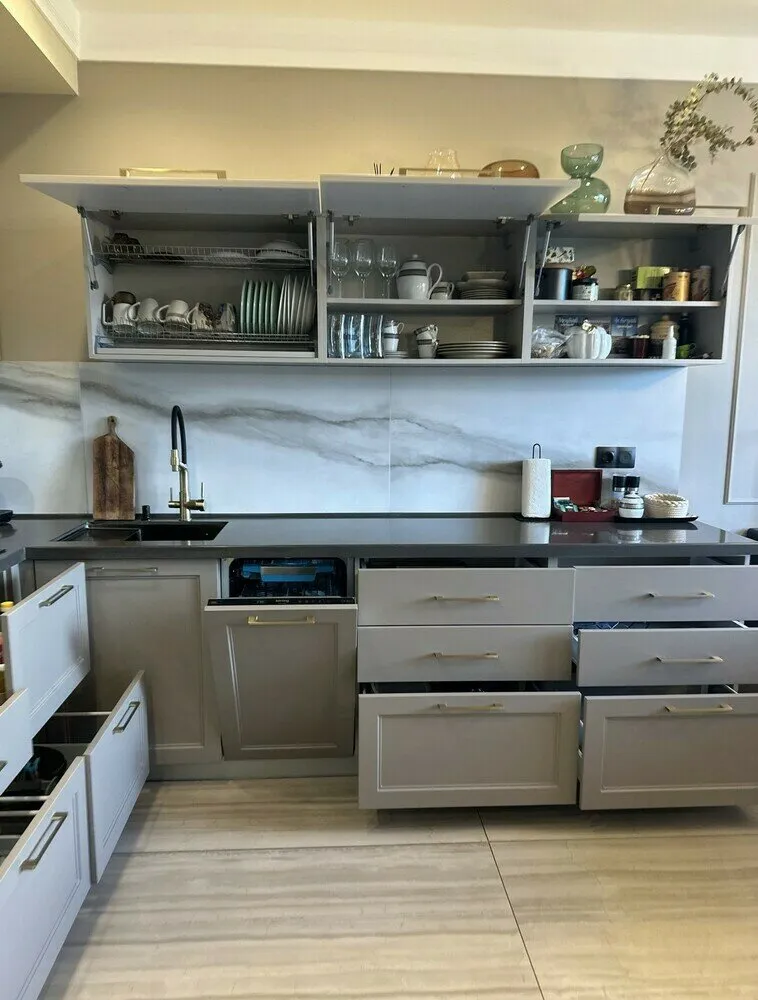
Near the wall next to the dining area, a console was placed. It serves for storage and displaying decor. The interior painting above it is framed with moldings. The same approach was used to decorate the television on the wall opposite. Classical symmetry balances the interior and unifies the space into a single whole. In the living room area, there is a large corner sofa that easily transforms into a spacious sleeping area, and a minimalist coffee table.
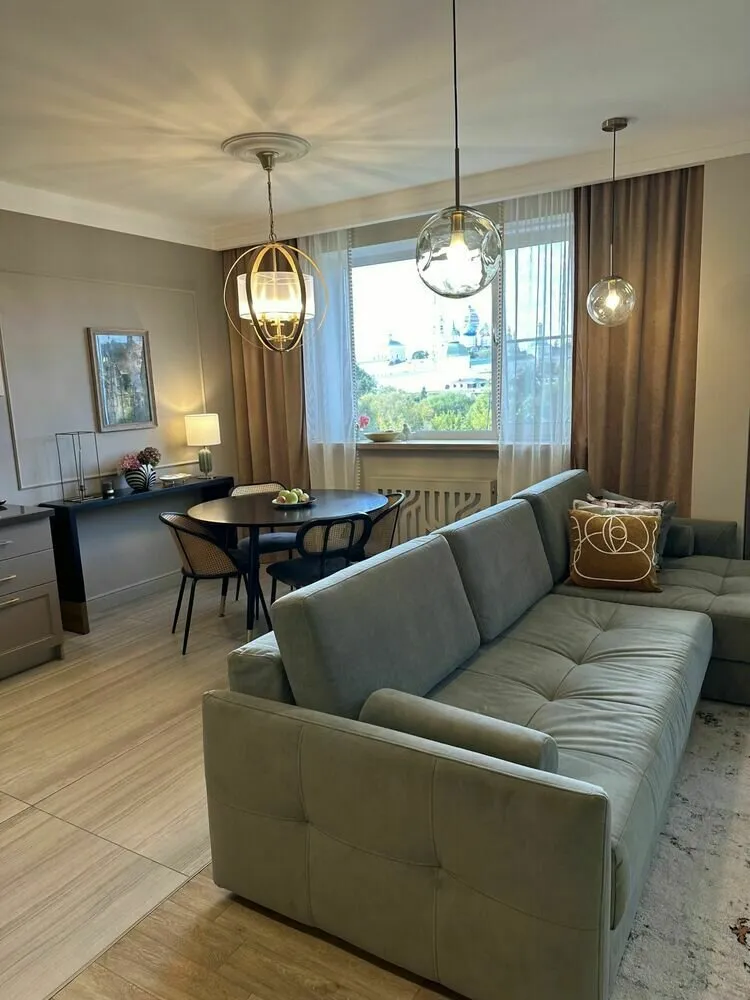
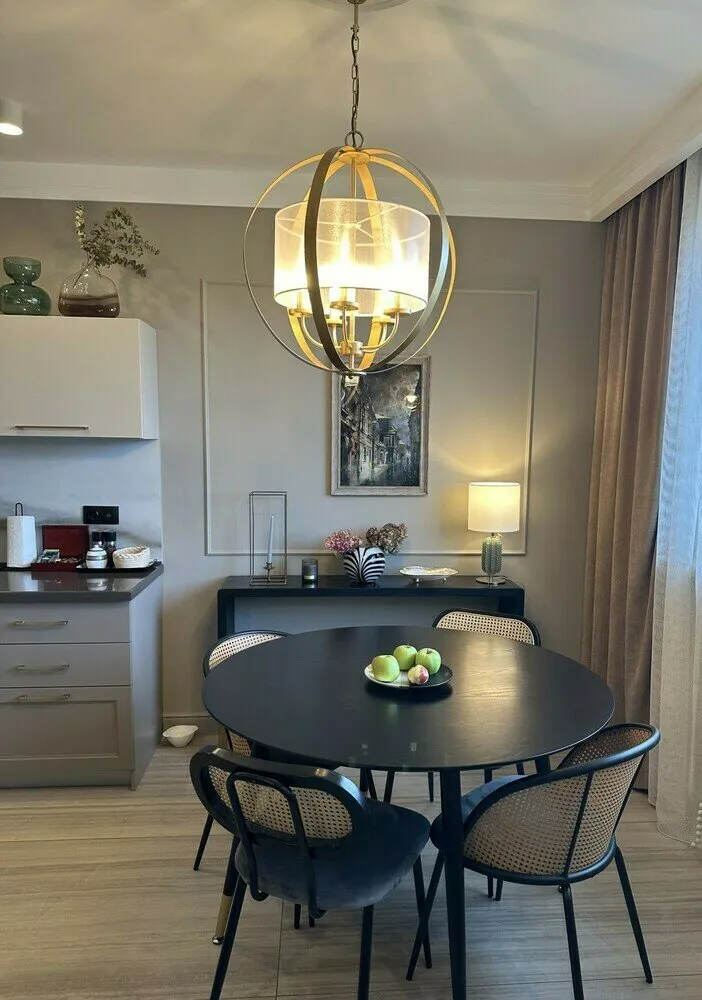 Bedroom
BedroomFor decorating the walls in Mom's bedroom, a very soft muted yellow tone was chosen. All room moldings are painted in the color of the walls — this looks harmonious and does not "cut" the space. The wall behind the bed was covered with beautiful colored wallpapers. The bedroom contains only essentials — a double bed, a dresser, and a cozy armchair.
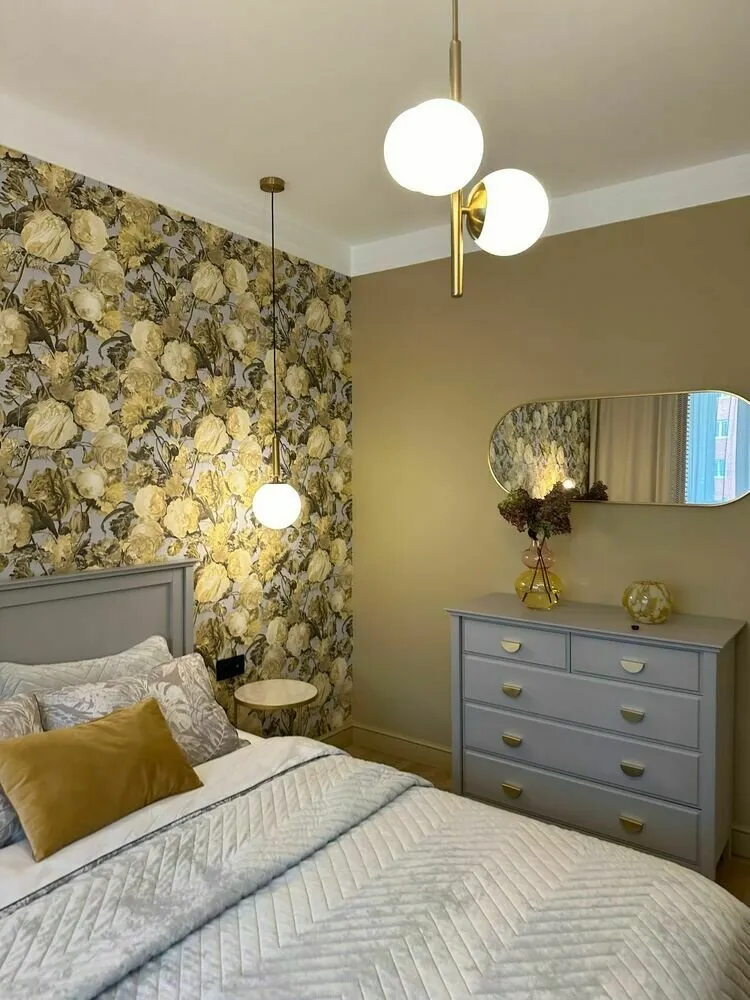
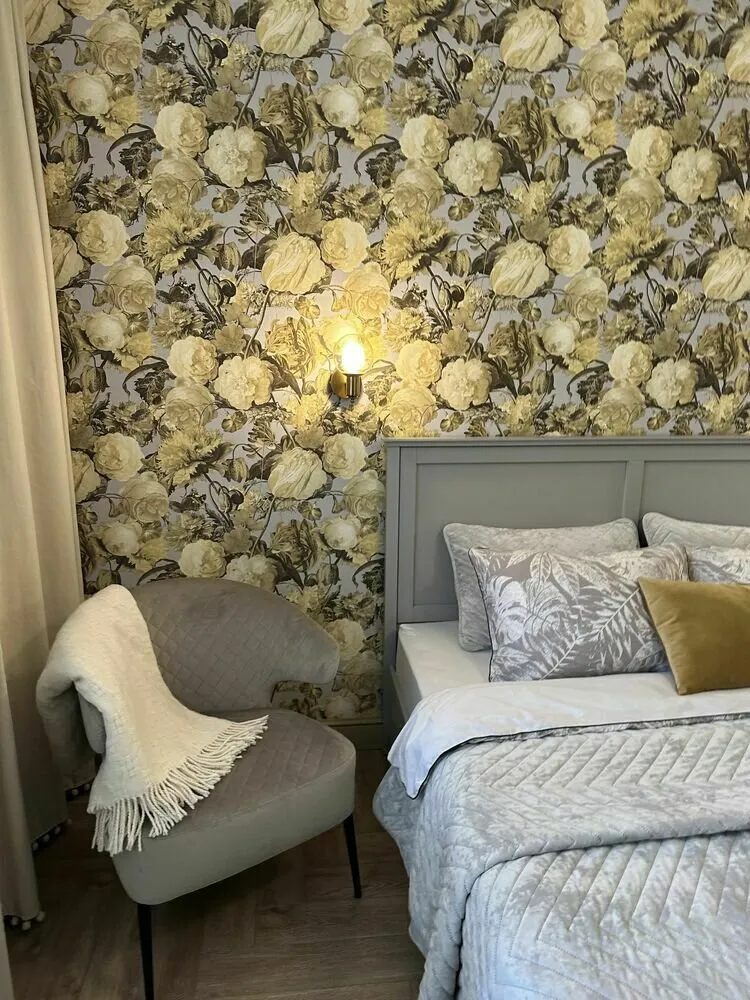
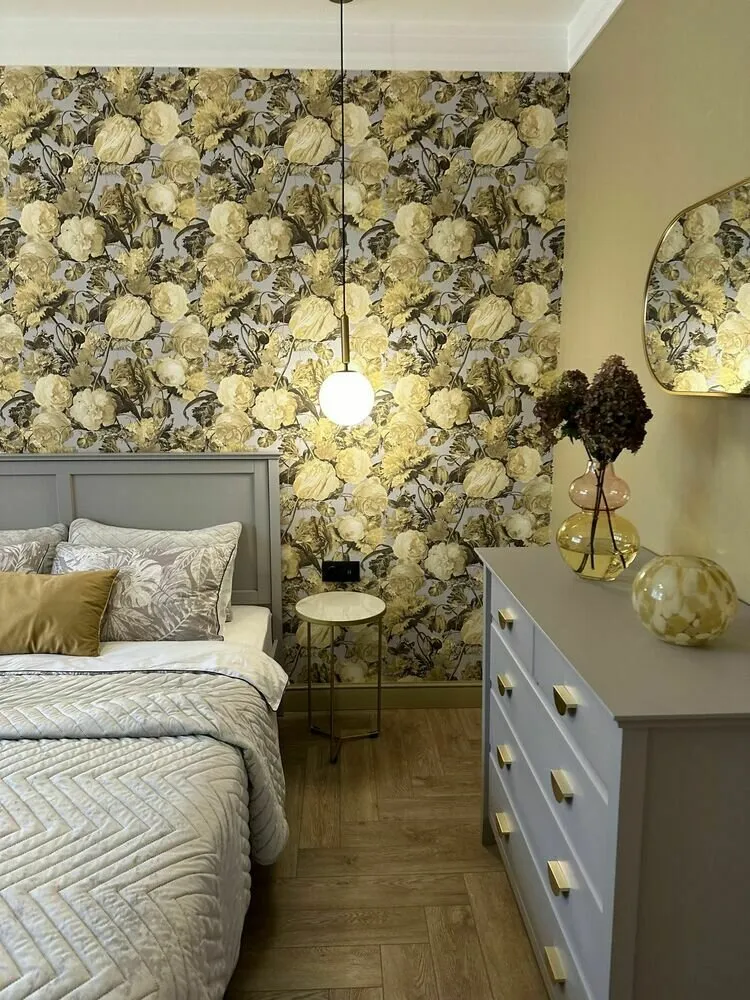 Second Bedroom
Second BedroomThis room was planned as a bedroom for Dad. Therefore, more dark and minimalist tones were used here. A fold-out orthopedic sofa is perfect for daily use, and a wardrobe is convenient for storing clothes. Wardrobes were not included in the bedrooms since the apartment has a separate large wardrobe.
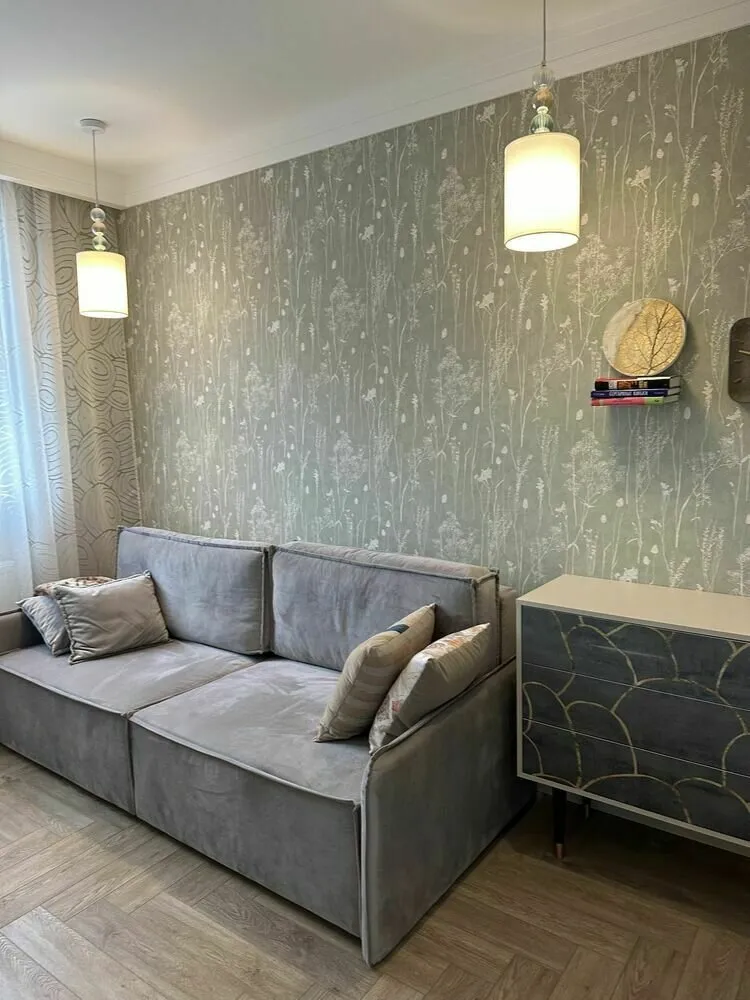
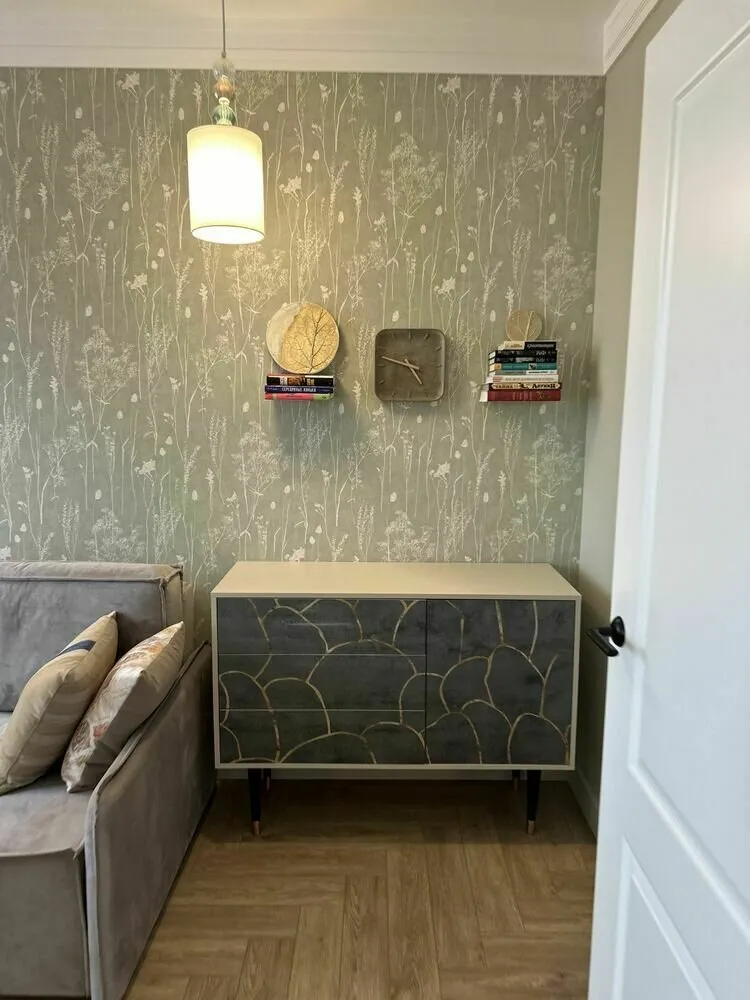 Entrance Hall
Entrance HallThe decorative window in the entrance hall allows sunlight to enter the space and opens a breathtaking view of the Lavra right from the threshold. The walls in the entrance zone were painted in a deeper tone, and ceramic granite of large format was laid on the floor. The storage system with attic sections was custom-made from MDF. Behind one of the facades, meters and small drawers for small accessories were hidden.
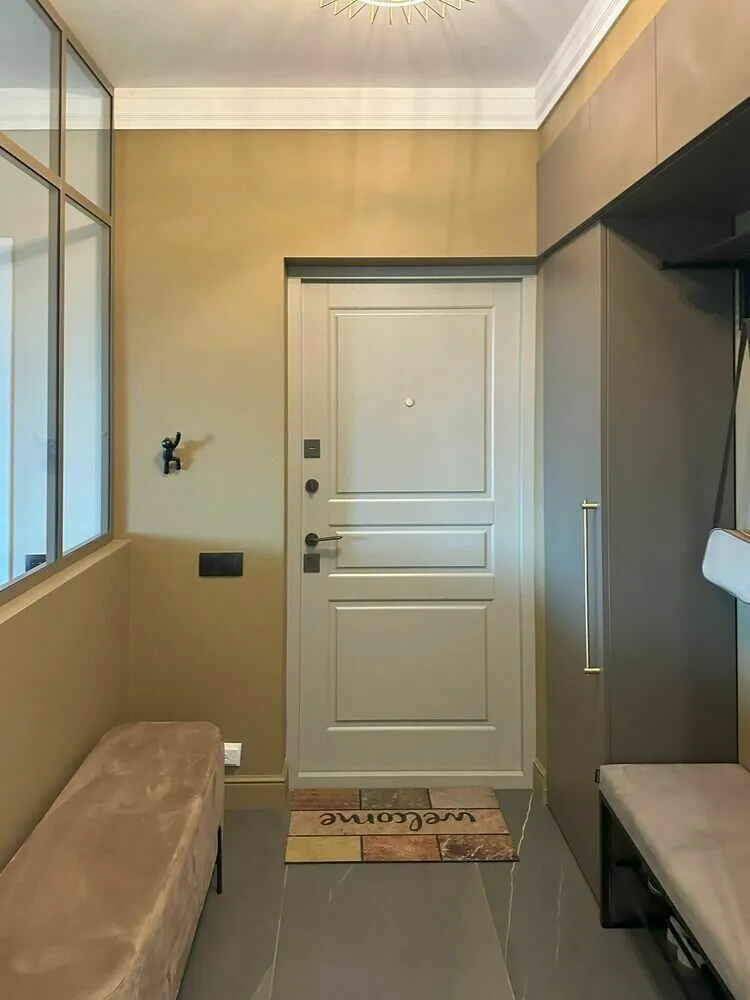 Bathrooms
BathroomsThe large bathroom turned out to be functional and beautiful. For finishing, a mix of large-format ceramic granite and geometric pattern tiles was used. A cabinet was designed for the niche next to the installation, where the water heater was hidden behind the upper facade, and additional storage was organized in the lower part. This bathroom has a full-sized bathtub and a laundry block.
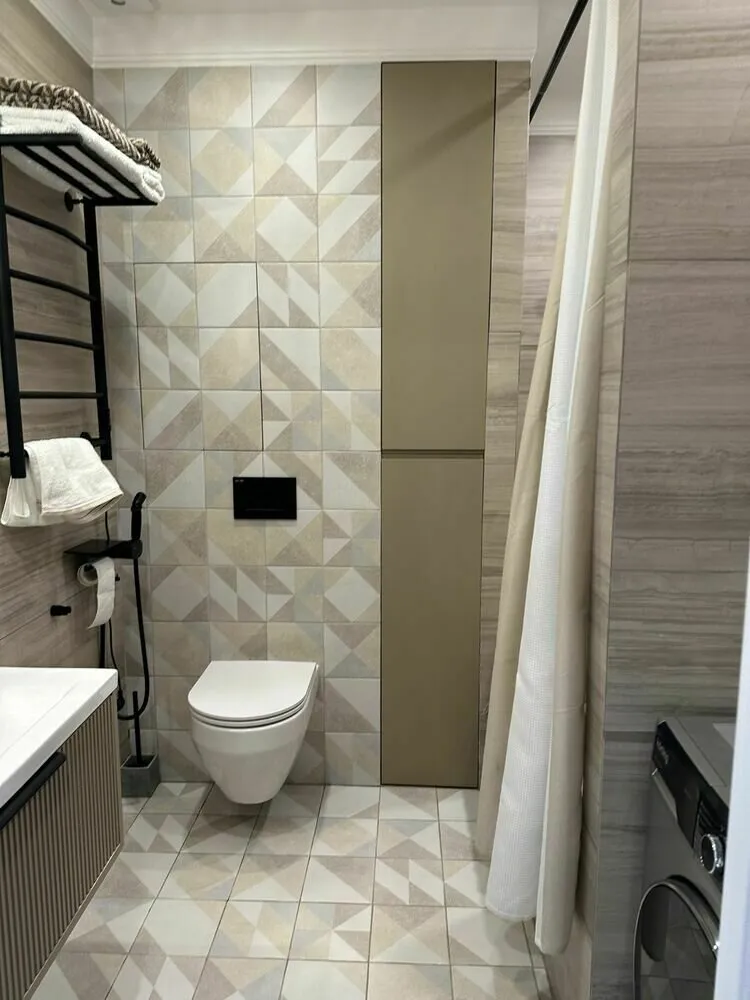
The second bathroom is standardly equipped with an installation, built-in cabinet, and sink. A functional and practical solution — a hygienic shower that is present in both bathrooms.
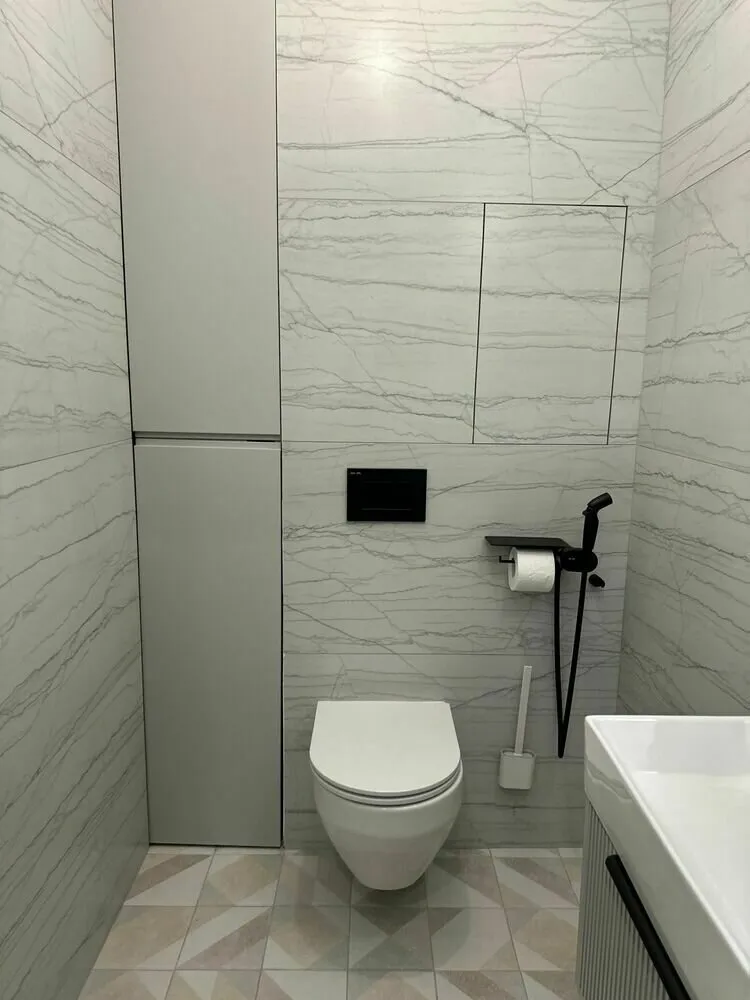
More articles:
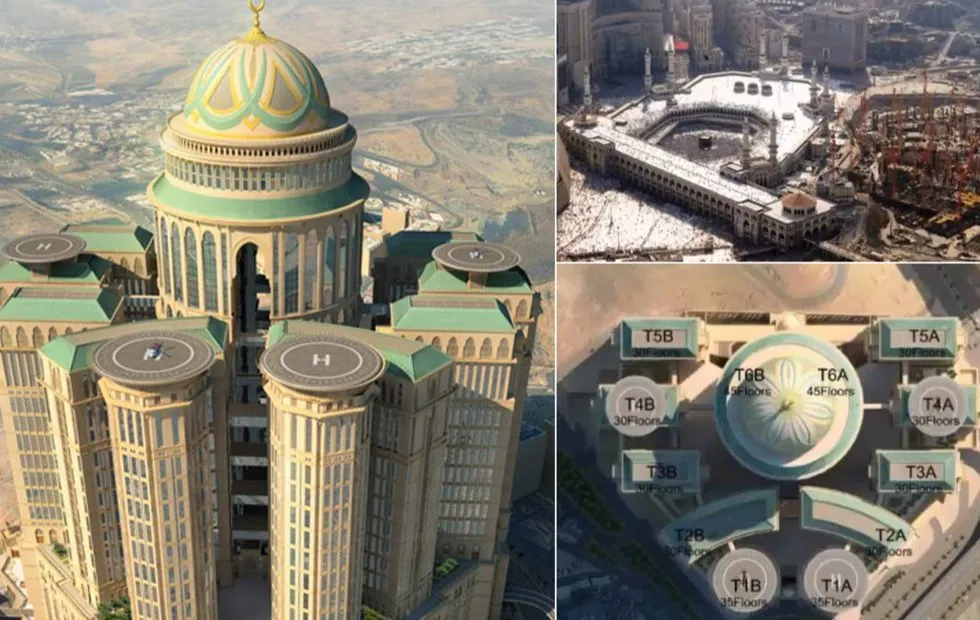 Giant in the Desert: Abraj Kudai — the World's Largest Hotel
Giant in the Desert: Abraj Kudai — the World's Largest Hotel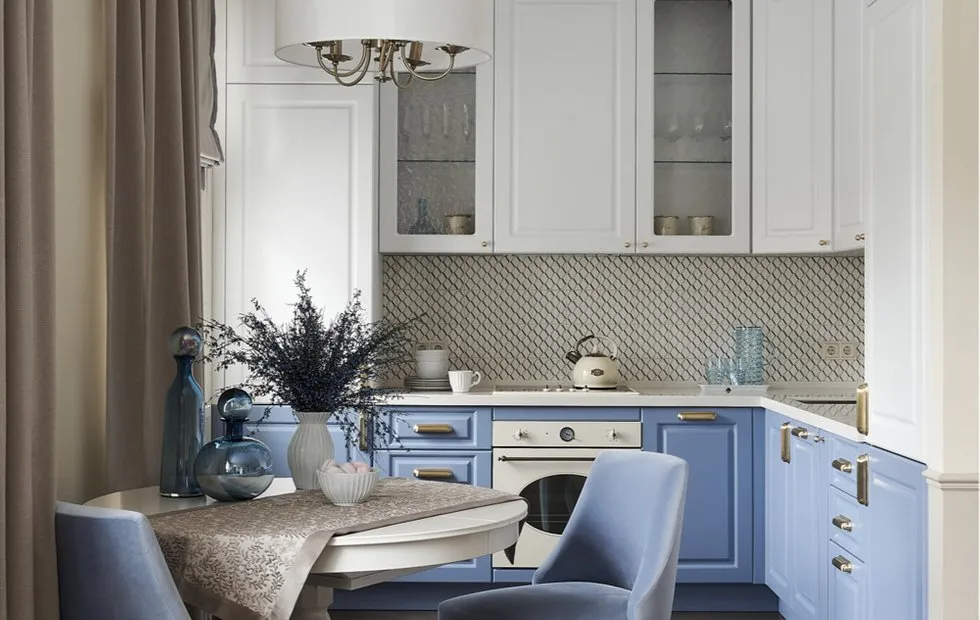 Dream Kitchen in Old Five-Story Building: Tiny Space Before and After
Dream Kitchen in Old Five-Story Building: Tiny Space Before and After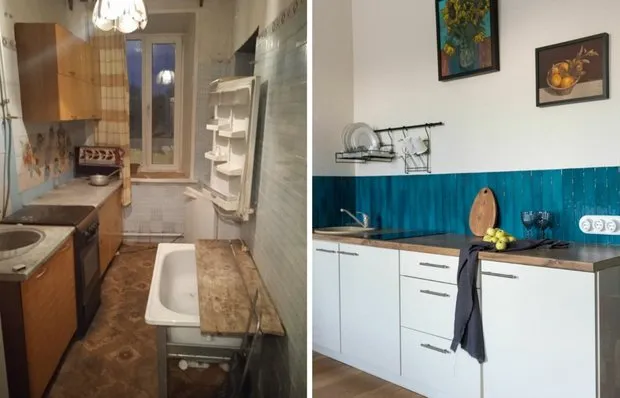 Before and After: Total Redesign of a Tiny Studio 27 m² in an 18th Century House
Before and After: Total Redesign of a Tiny Studio 27 m² in an 18th Century House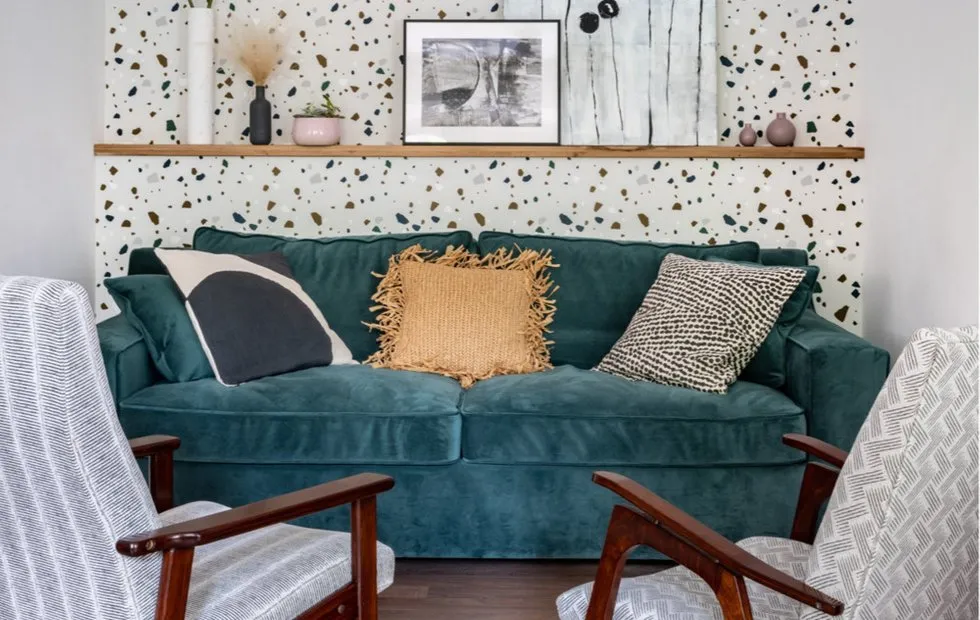 DIY Repairs: 10 Projects for Beginners
DIY Repairs: 10 Projects for Beginners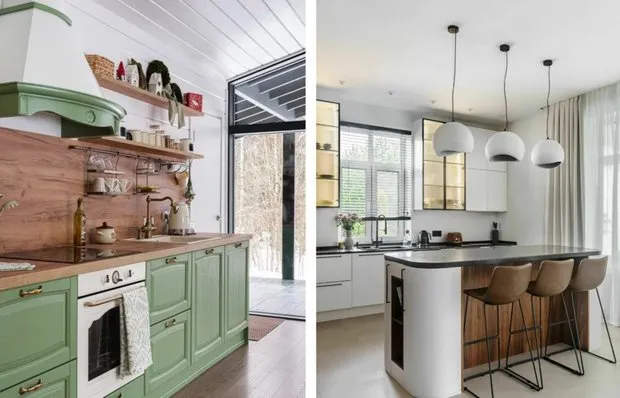 How Celebrity Kitchens Look: Interiors of Mitya Fomin, Irina Bezrukovа and Other Celebrities
How Celebrity Kitchens Look: Interiors of Mitya Fomin, Irina Bezrukovа and Other Celebrities Burning Man: Why Thousands of People Go to Burn a Human Figure in the Desert
Burning Man: Why Thousands of People Go to Burn a Human Figure in the Desert The Scent of Autumn: How to Create a Cozy Atmosphere Without Leaving Home
The Scent of Autumn: How to Create a Cozy Atmosphere Without Leaving Home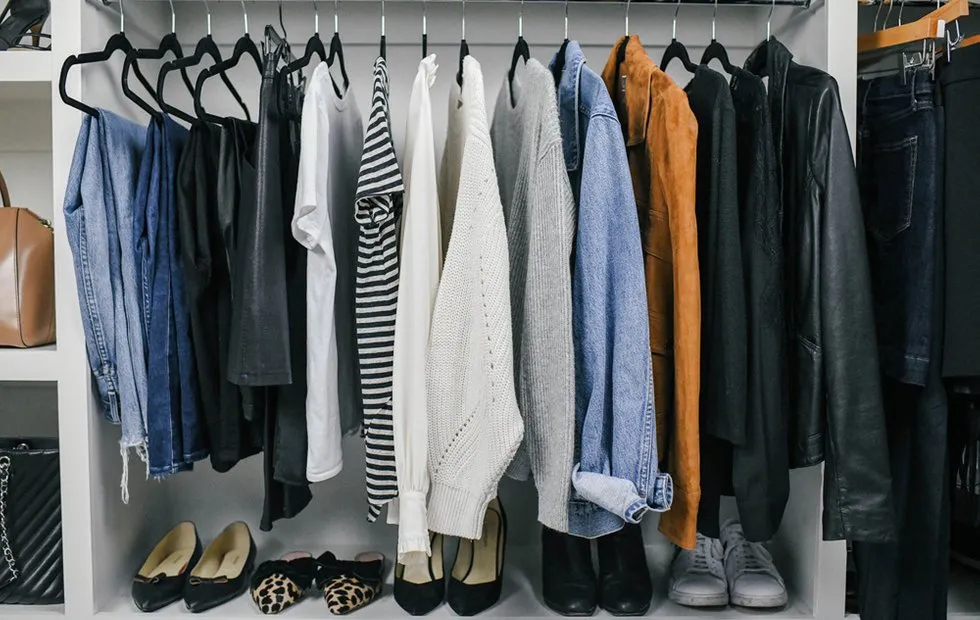 Capsule Wardrobe for Fall 2024: Building a Basic Clothing Set for Every Occasion
Capsule Wardrobe for Fall 2024: Building a Basic Clothing Set for Every Occasion