There can be your advertisement
300x150
Beautifully Transformed Standard New Building 63 m² Without Major Renovation
Interesting and multifaceted interior, executed in one color
Home stager Julia Petrova independently arranged her cozy flat in a Moscow new building without re-planning or major renovation. The interior is done in various shades of gray. Thanks to interesting design solutions, the monochrome space looks expressive and un boring.
Location: Moscow
House Type: New Building
Area: 63 m²
Number of Rooms: 3
ceiling Height: 2.5 m
Bathrooms: 2
Design: Julia Petrova
Such apartments in new buildings are called Euro-flats: they have a spacious kitchen-living room, two isolated rooms, a walk-in closet, an entrance hall, and a separate bathroom. One room is set up as a parents' bedroom, and the other as a children's room. At the time of purchase, the apartment had a standard developer renovation. The floor covering, tiles in the bathrooms, and wallpaper in the children's room were preserved. The walls were repainted, the inter-room doors were replaced, and the plumbing was updated.
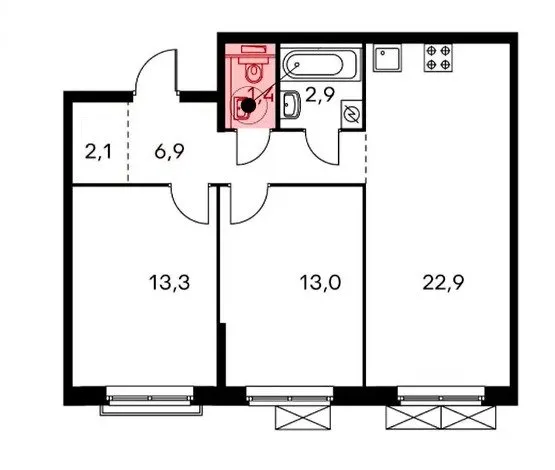 About the Kitchen-Living Room
About the Kitchen-Living RoomIn this room, the family spends a lot of time, so the main task was to create an aesthetic and functional space. The corner kitchen cabinet is designed according to the homeowner's sketch. Stylish monochromatic cabinets are framed with desk drawers and upper facades with routing. They add dynamism and volume to the monochrome space. An original and beautiful solution is a mirror kitchen apron. It reflects sunlight, visually expanding the space and filling it with "air".
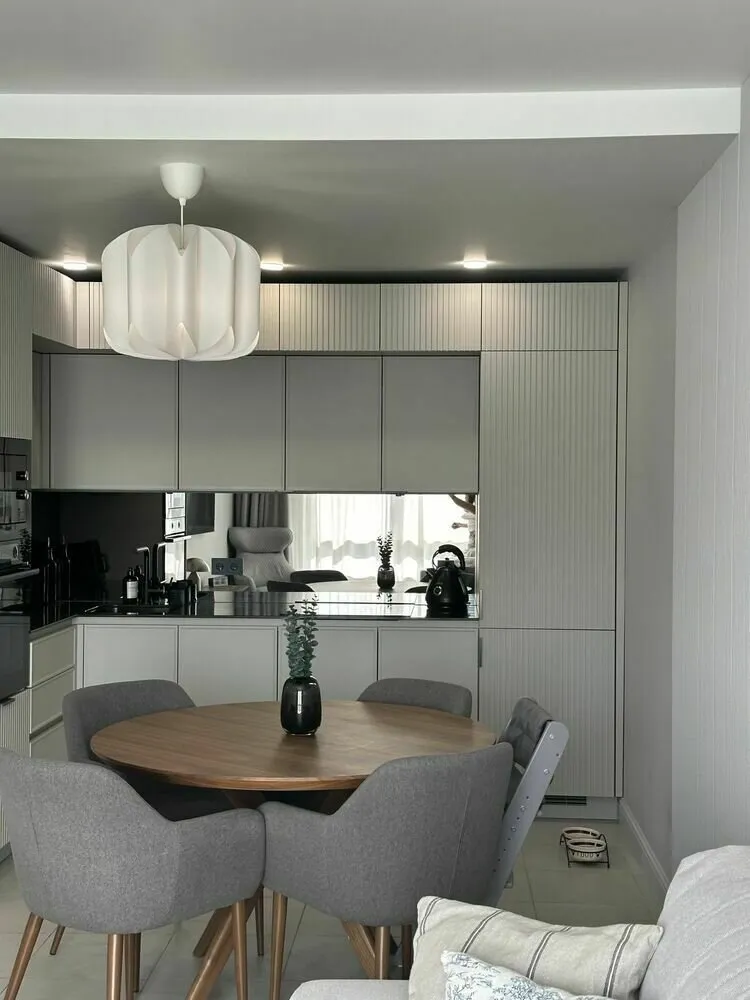
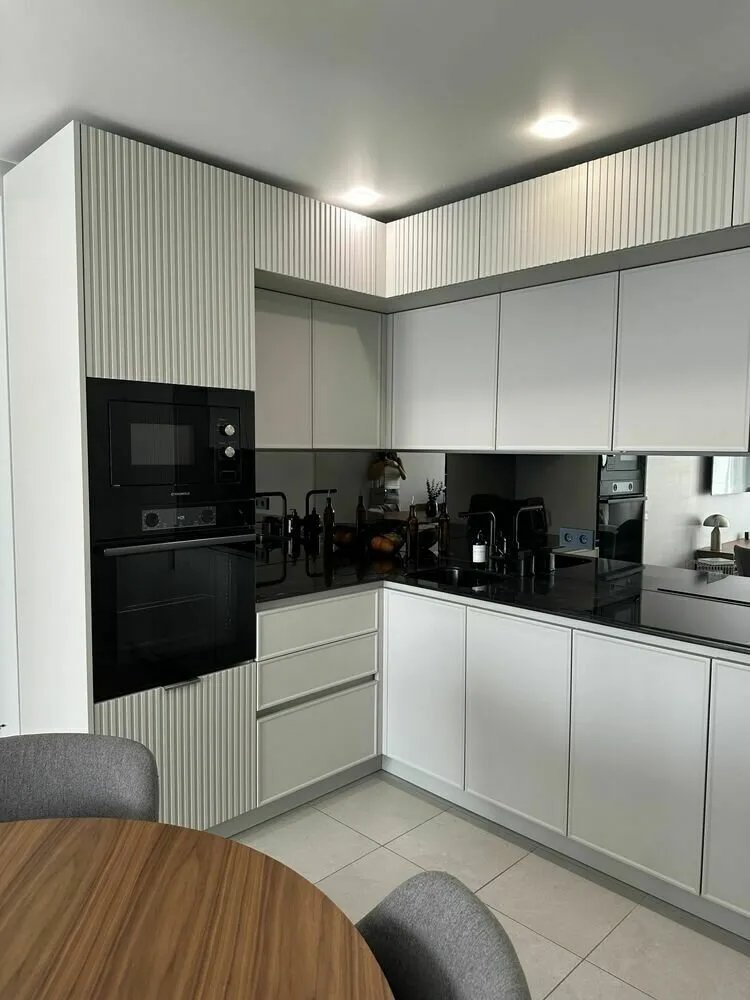
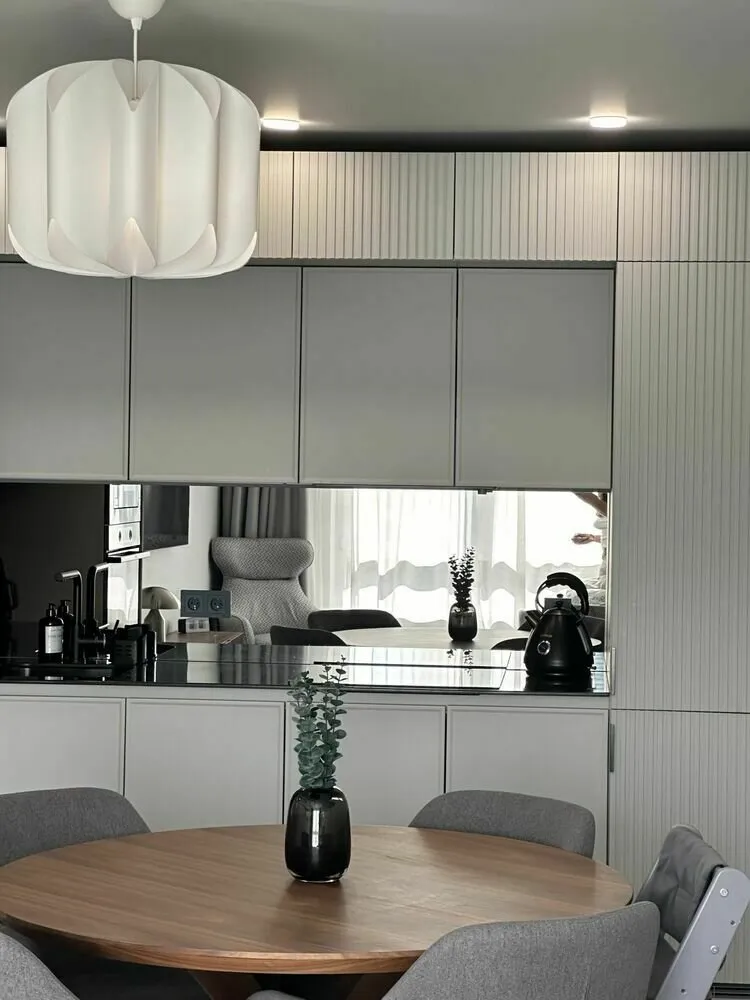
The wall near the dining area was decorated with a decorative ribbed panel made of durapolymer. It echoes the routing on the kitchen facades and creates an expressive accent, distinguishing the kitchen from the living room. The table is made of oak veneer, and a large round countertop comfortably accommodates 4-6 people. The chair legs were deliberately chosen to match the table color.
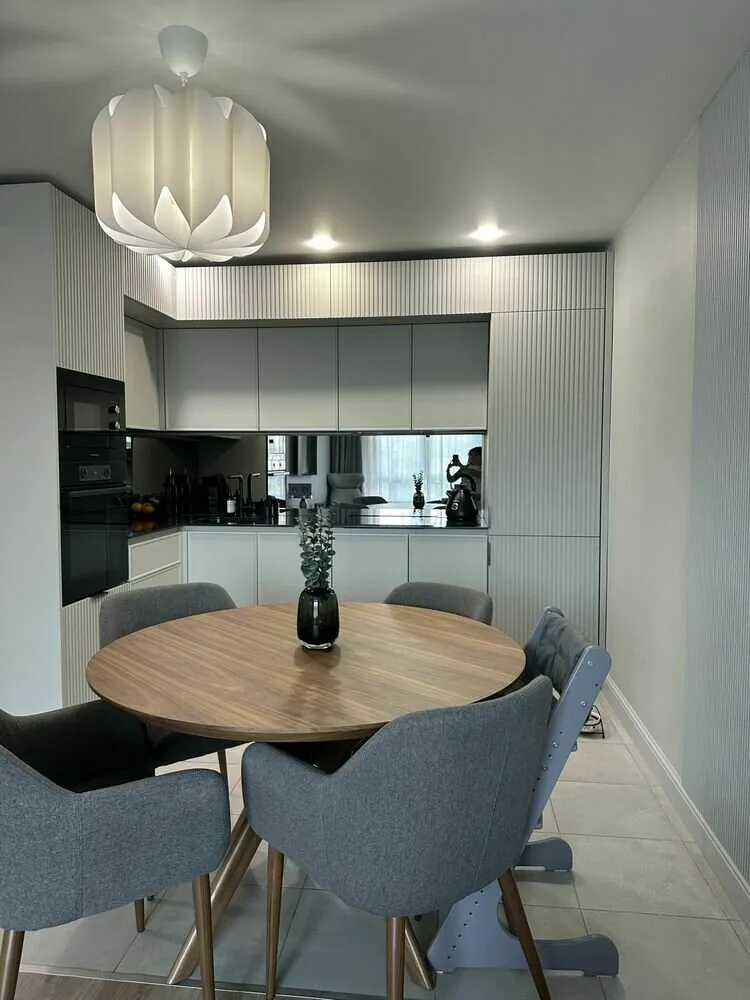
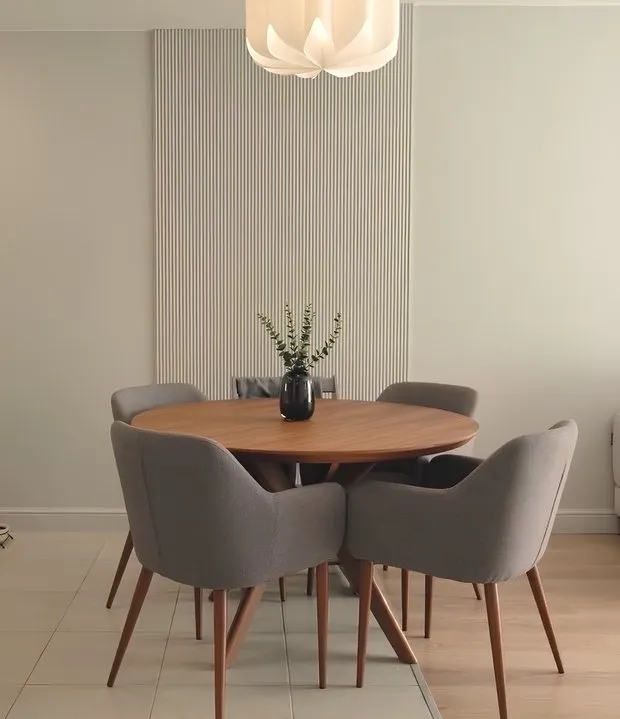
In the living room area, there is a cozy sofa, a chair with a footstool and a side table, and an TV cabinet. The calm gray color and rounded shapes of the furniture attract the eye, add softness, and look stylish and respectable. The chair with a high back and headrest serves as a convenient workspace for Julia's husband. Next to the TV cabinet is an original newspaper table. Above the sofa, a decorative composition made of reproductions of different paintings was arranged—the frames for them were chosen in the color of the furniture made from oak veneer.
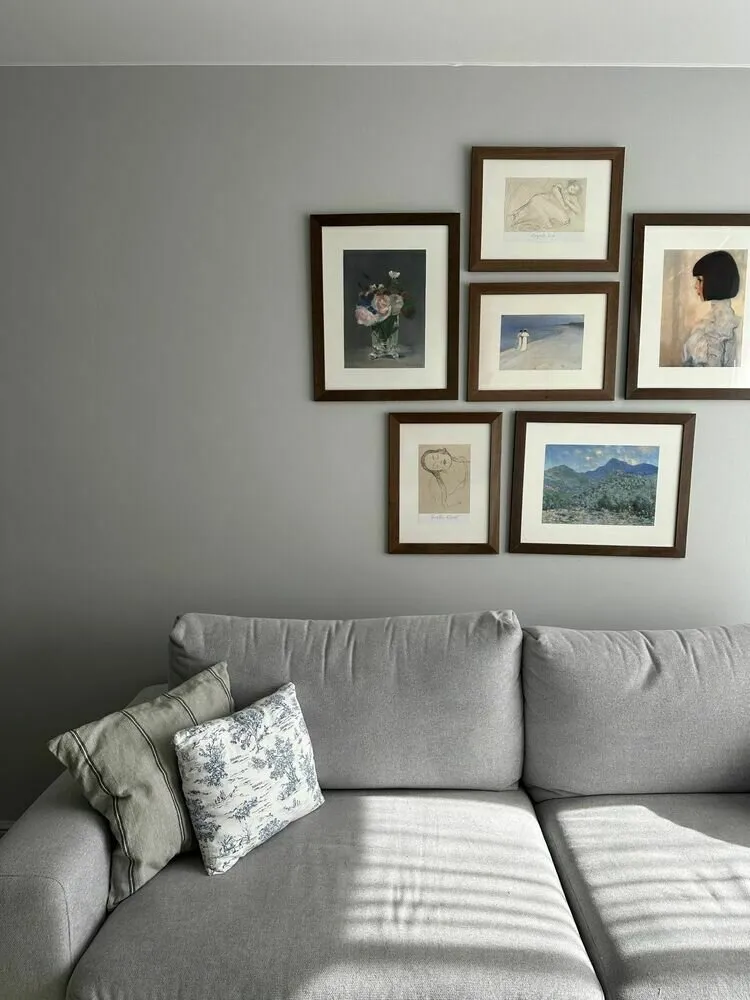
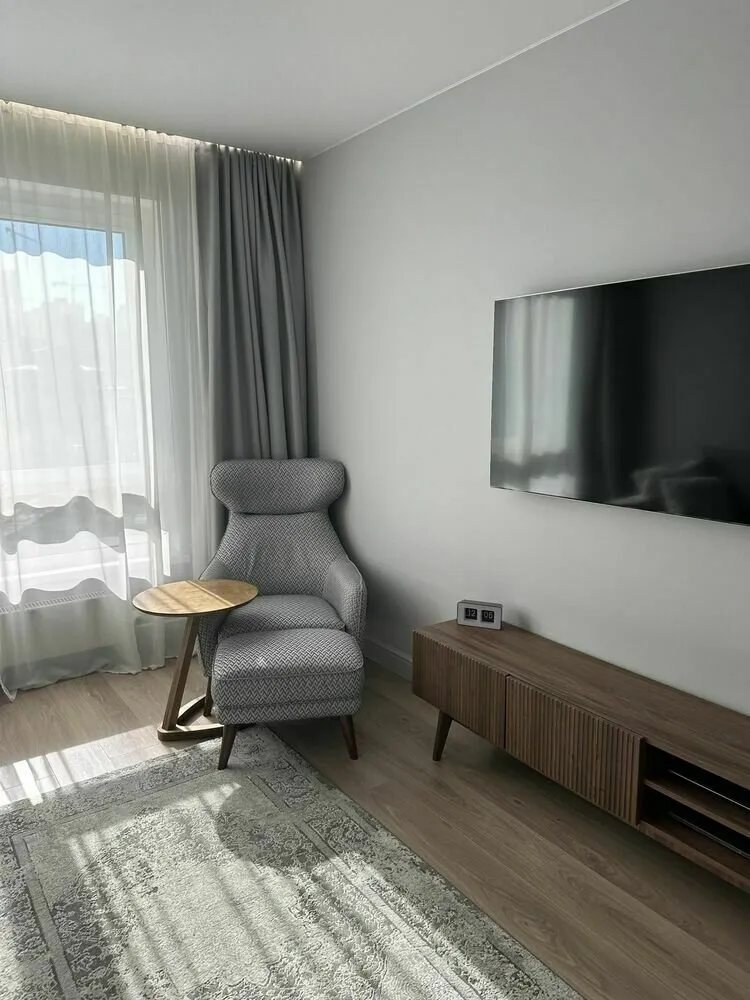
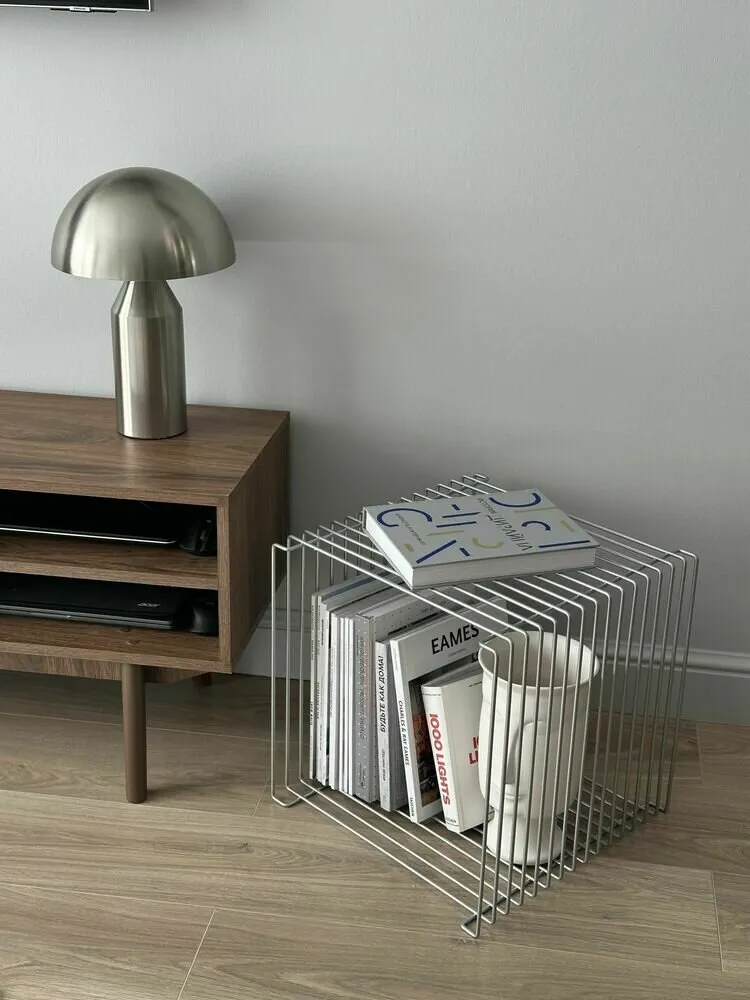 About the Bedroom
About the BedroomFor decorating the walls in the bedroom, a wrapping dark gray shade was used. It adds depth and atmosphere. According to the homeowner, it's very easy to fall asleep and comfortable to sleep in such a bedroom. In the center is a bed with a soft textured headboard. Oval mirrors above the bedside tables stretch the space upward and visually lift the ceiling. For storage, a cabinet with dark Soft Touch facades was provided. They give a pleasant tactile effect, look elegant and expensive.
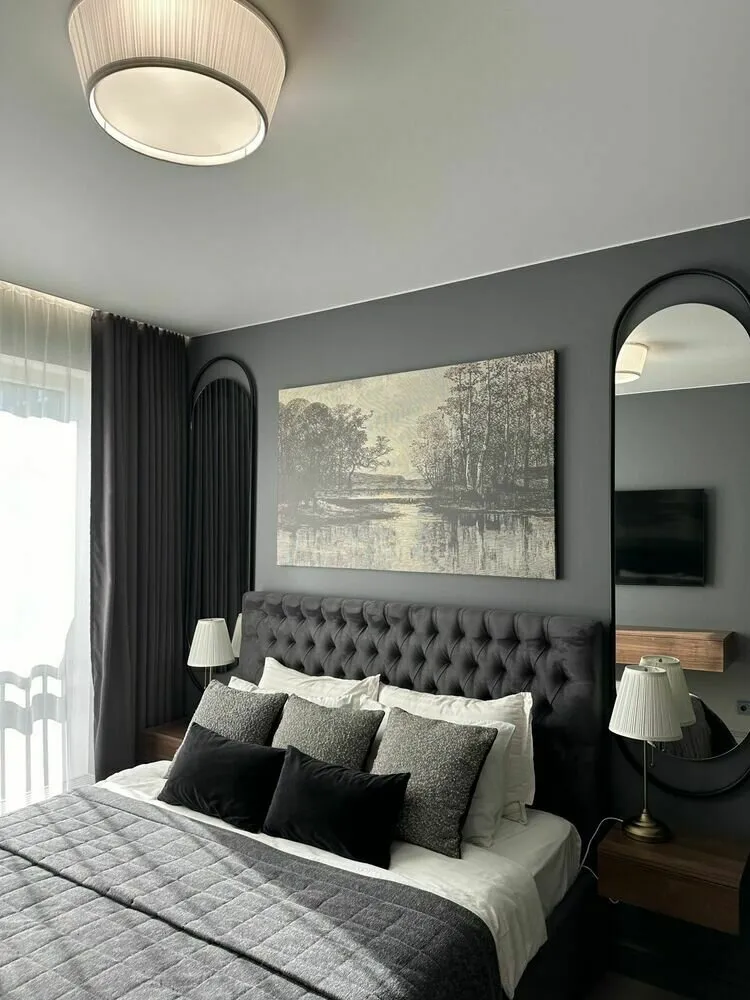
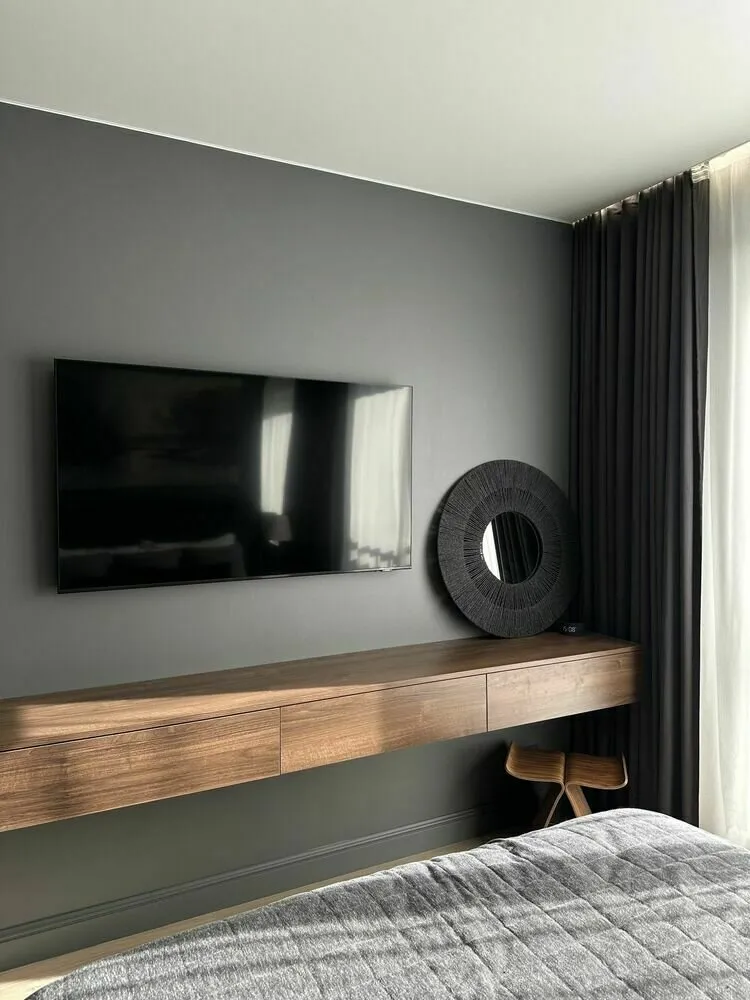 About the Children's Room
About the Children's RoomFor the walls in the children's room, a cheerful sunny shade was chosen and delicate gray accents were added to the textile and decor elements. One wall was decorated with beautiful interior decals. The room's furnishings correspond to the child's age and hobbies—there is children's furniture for games, a cozy soft chair, a bed, and a spacious cabinet.
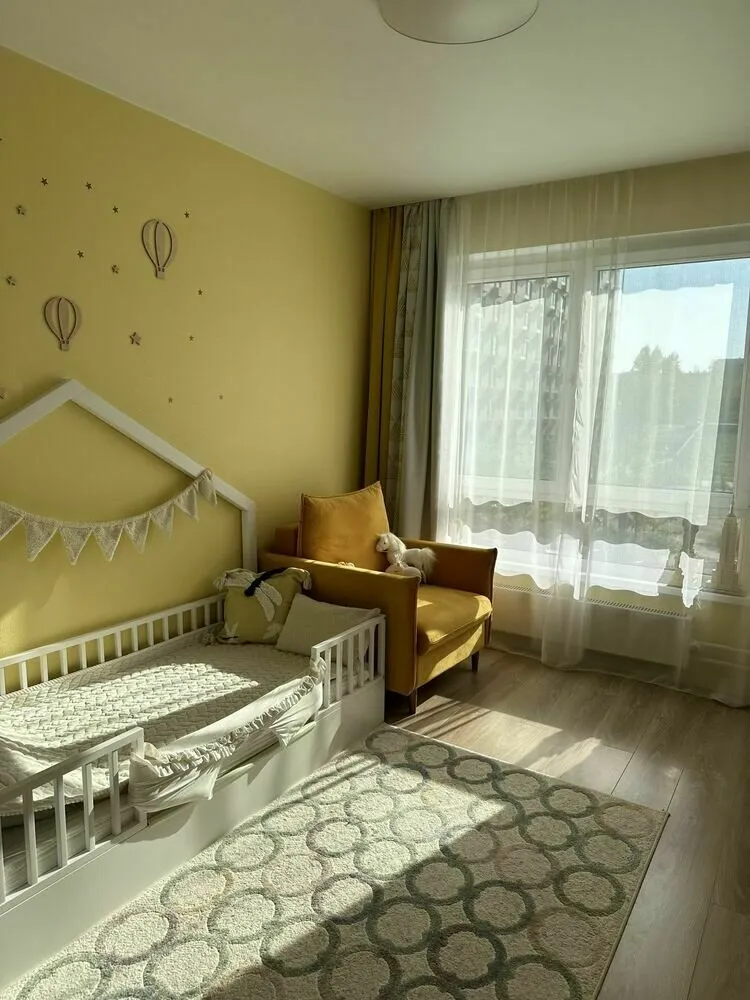
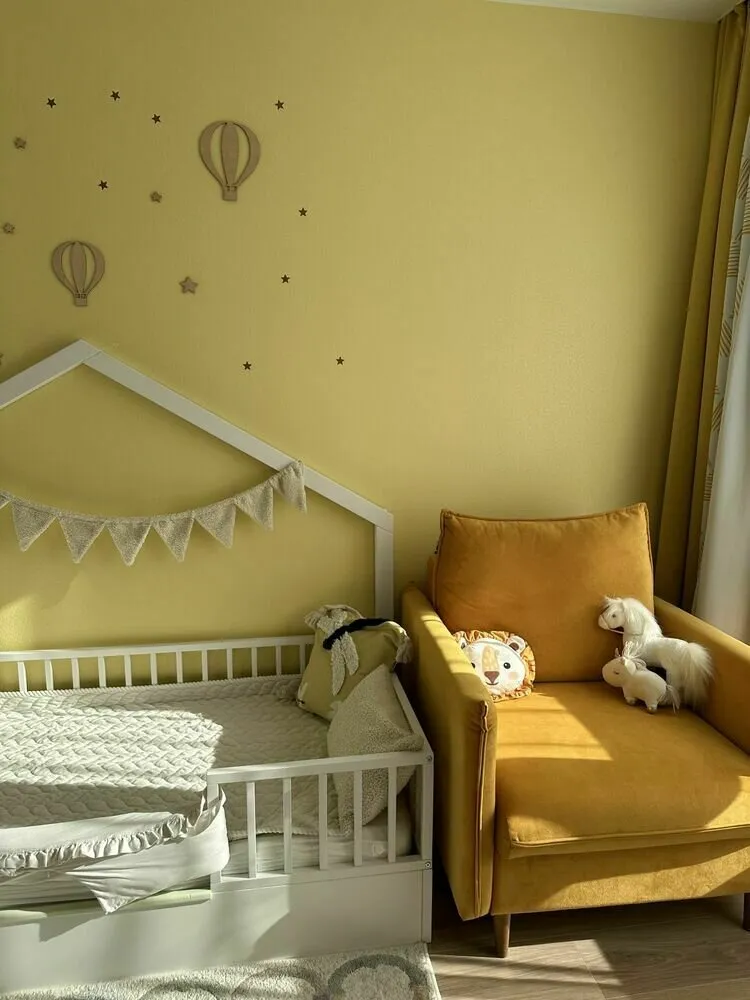
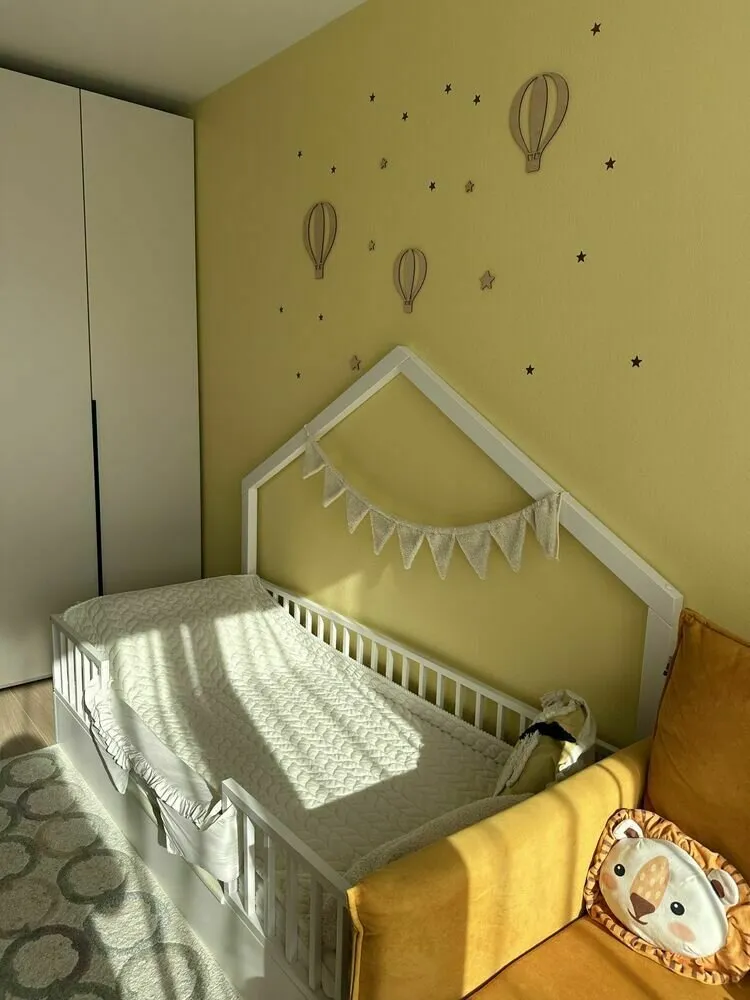
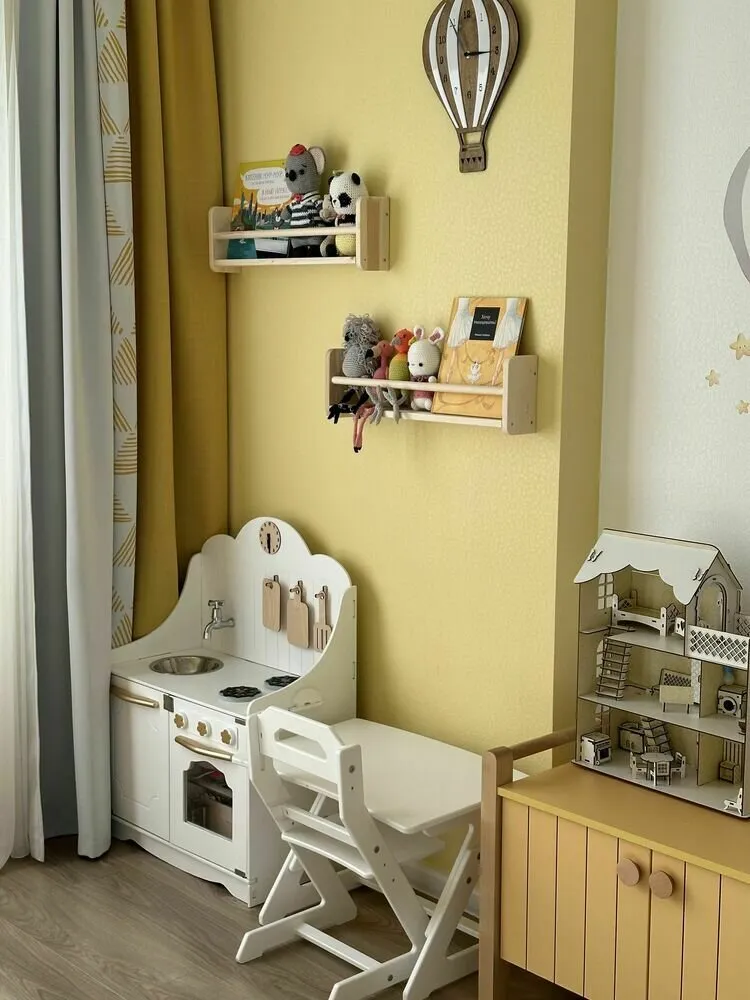
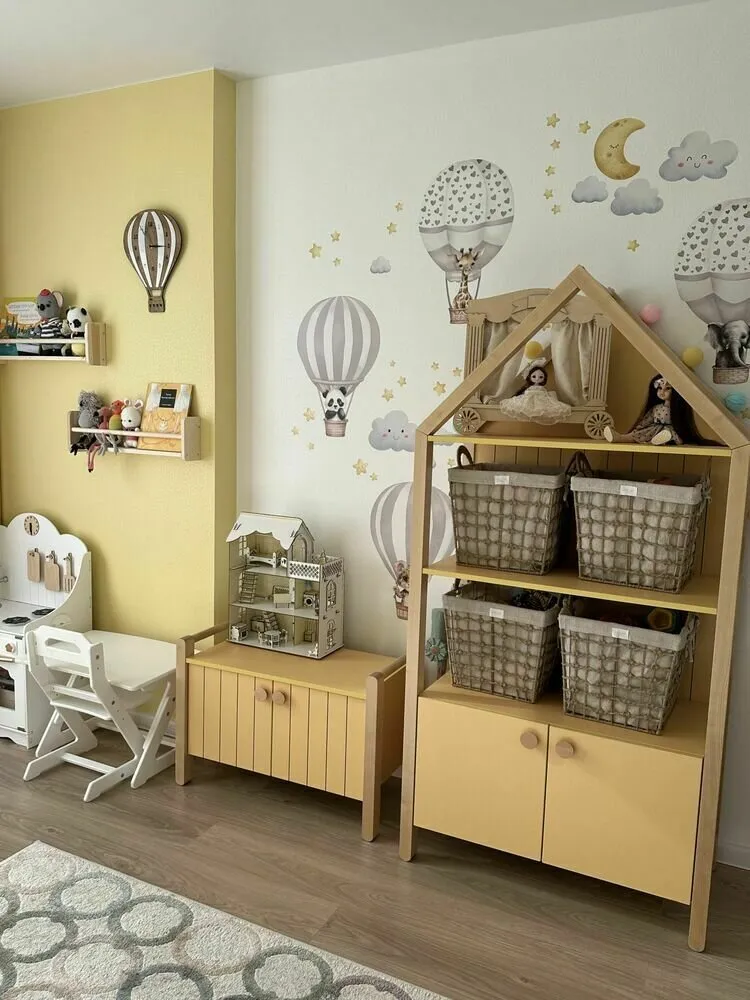 About the Entrance Hall
About the Entrance HallPart of the entrance area was dedicated to a walk-in closet, which was hidden behind mirror facades. On one side, storage for outerwear was provided, and on the other side, a clothes dryer and utility block were placed.
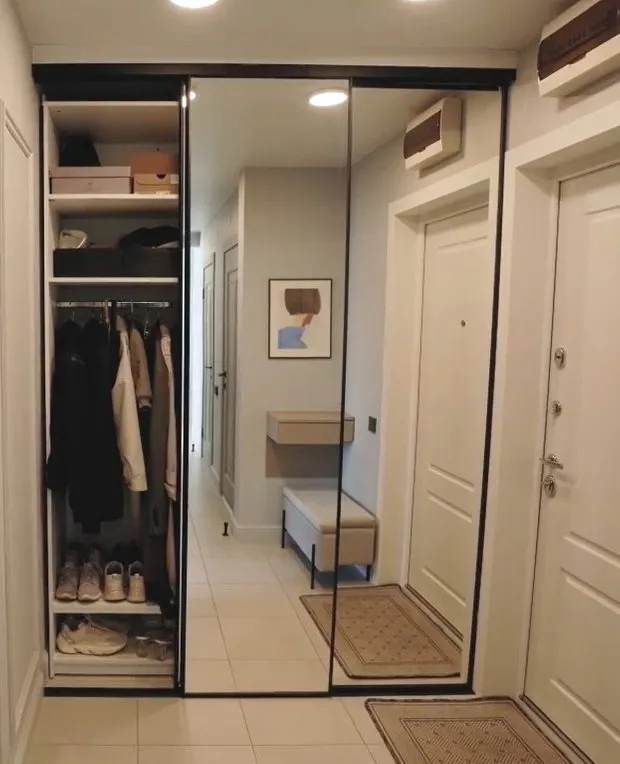 About the Bathroom
About the BathroomThe bathroom is done in a classic black-and-white design. The developer's finish was left as is, only the grout on the tiles was updated. The plumbing was changed, a towel warmer was hung, a screen made of venetian blinds was installed and painted black. A washing machine and a drawer for dirty laundry were placed under the artificial stone countertop. A functional solution is a cabinet with mirror facades above the sink.
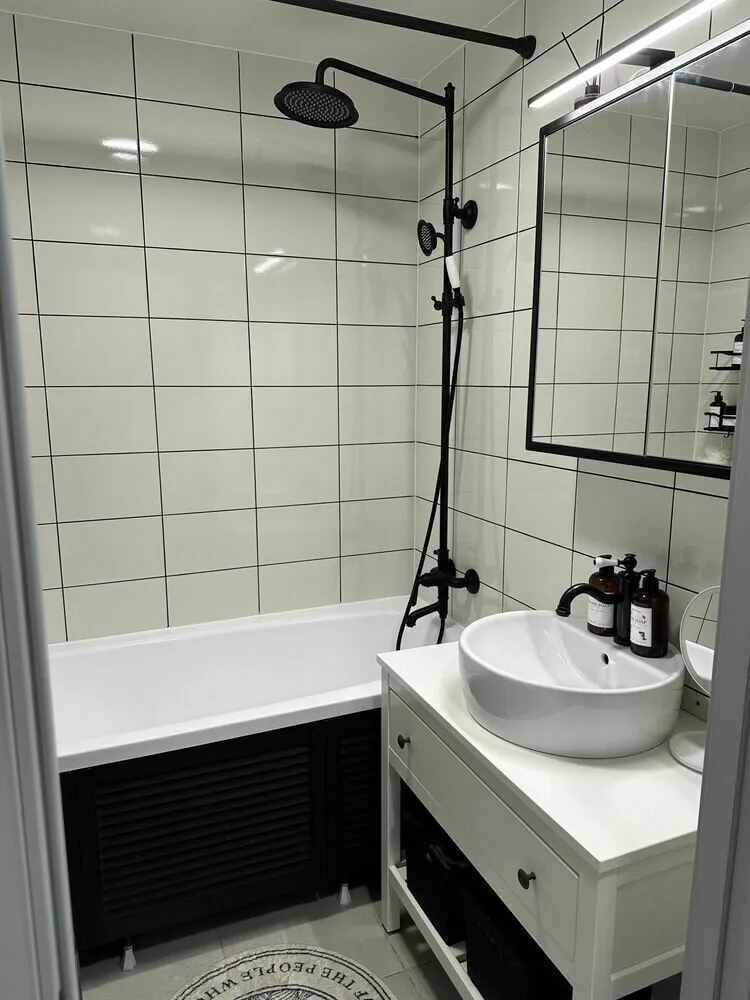
Behind the toilet, there was a standard white panel that hides the utilities. To make the design more interesting, the panel was decorated with self-adhesive film featuring a graphic black-and-white pattern. The sink from the developer was replaced with a more attractive model, a side table and mirror were added.
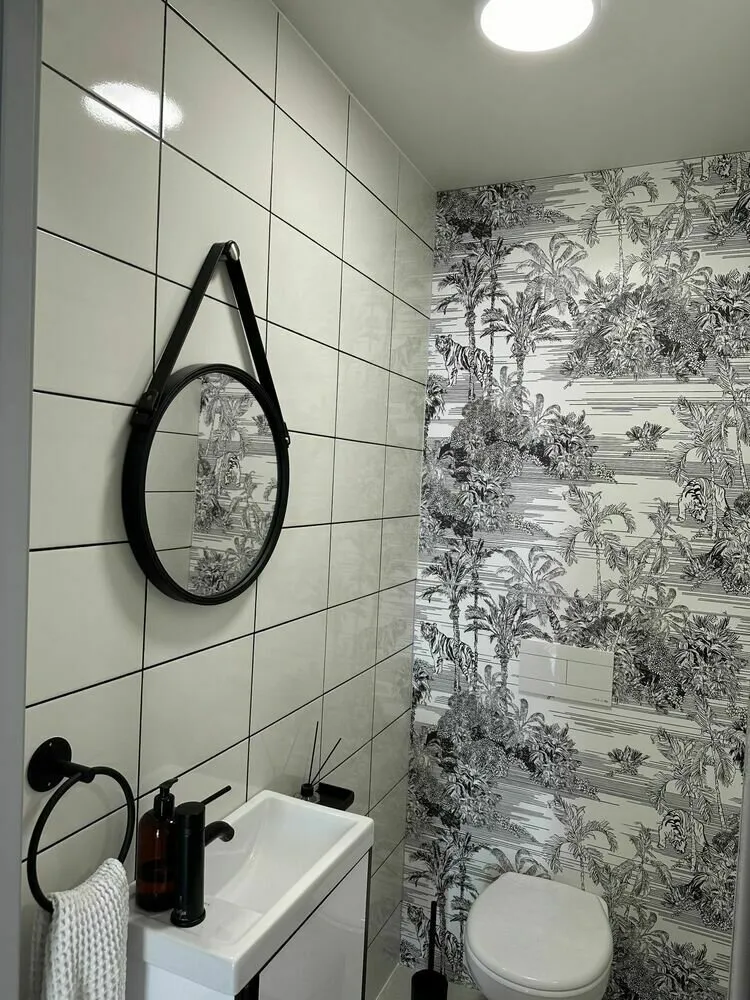
More articles:
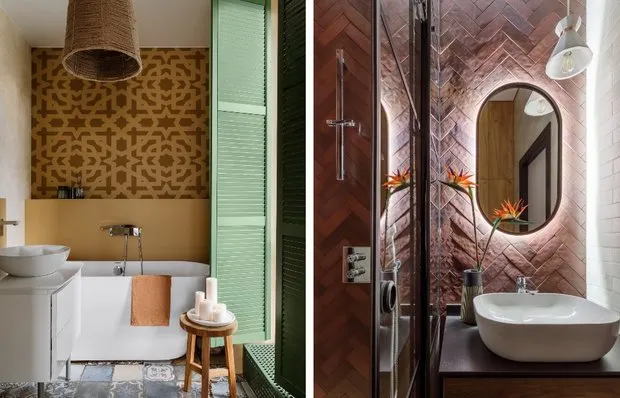 Bathroom with Spa Effect: 7 Beautiful Solutions for Your Home
Bathroom with Spa Effect: 7 Beautiful Solutions for Your Home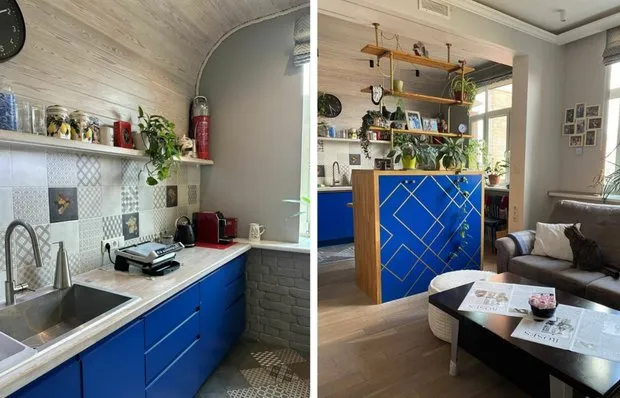 How a Designer Beautifully Decorated a 87 m² Townhouse for Herself
How a Designer Beautifully Decorated a 87 m² Townhouse for Herself Biohacking for Beginners: Simple Ways to Improve Health Without Extreme Measures
Biohacking for Beginners: Simple Ways to Improve Health Without Extreme Measures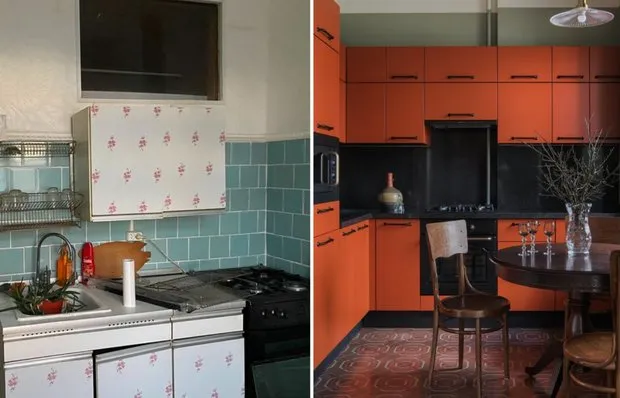 Before and After: How a Designer Updated Her 74 sq. Meter Stalin-era Apartment
Before and After: How a Designer Updated Her 74 sq. Meter Stalin-era Apartment Giant in the Desert: Abraj Kudai — the World's Largest Hotel
Giant in the Desert: Abraj Kudai — the World's Largest Hotel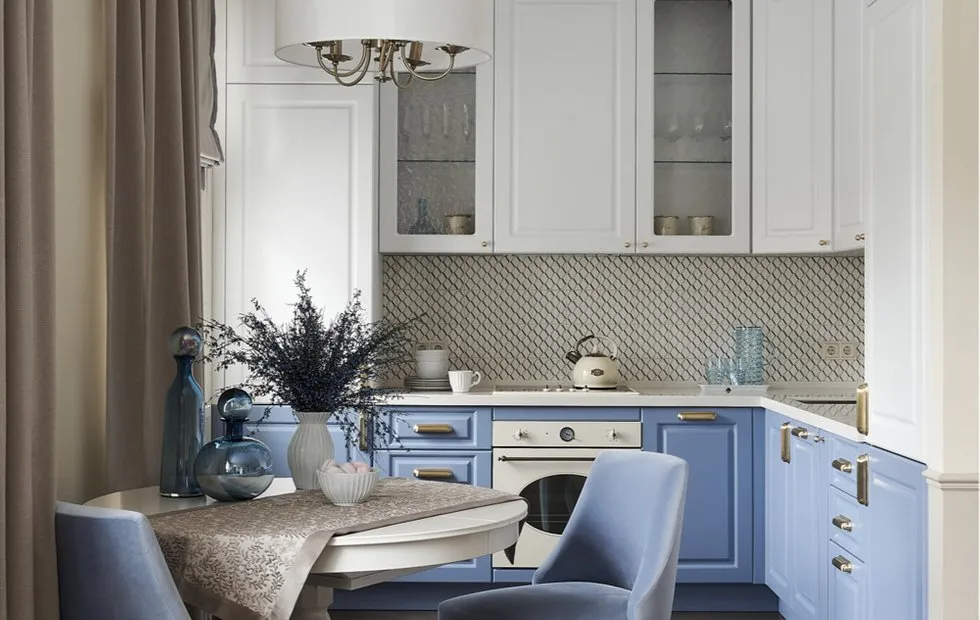 Dream Kitchen in Old Five-Story Building: Tiny Space Before and After
Dream Kitchen in Old Five-Story Building: Tiny Space Before and After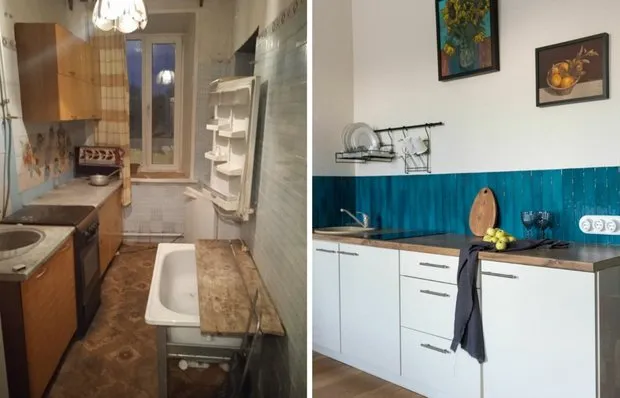 Before and After: Total Redesign of a Tiny Studio 27 m² in an 18th Century House
Before and After: Total Redesign of a Tiny Studio 27 m² in an 18th Century House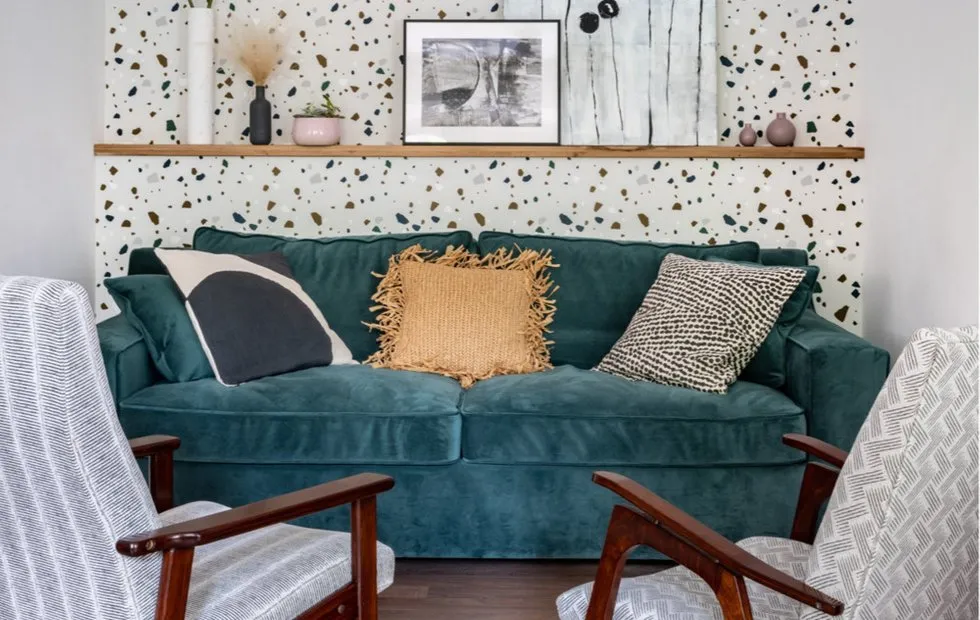 DIY Repairs: 10 Projects for Beginners
DIY Repairs: 10 Projects for Beginners