There can be your advertisement
300x150
Before and After: Budget-Friendly Kitchen Transformation in Scandinavian Style
Modern renovation with minimal costs and smart solutions
Our heroine Olga managed to transform an outdated kitchen with minimal investment, making it functional and stylish. She breathed new life into the space, drawing inspiration from Scandinavian style and using unconventional solutions.
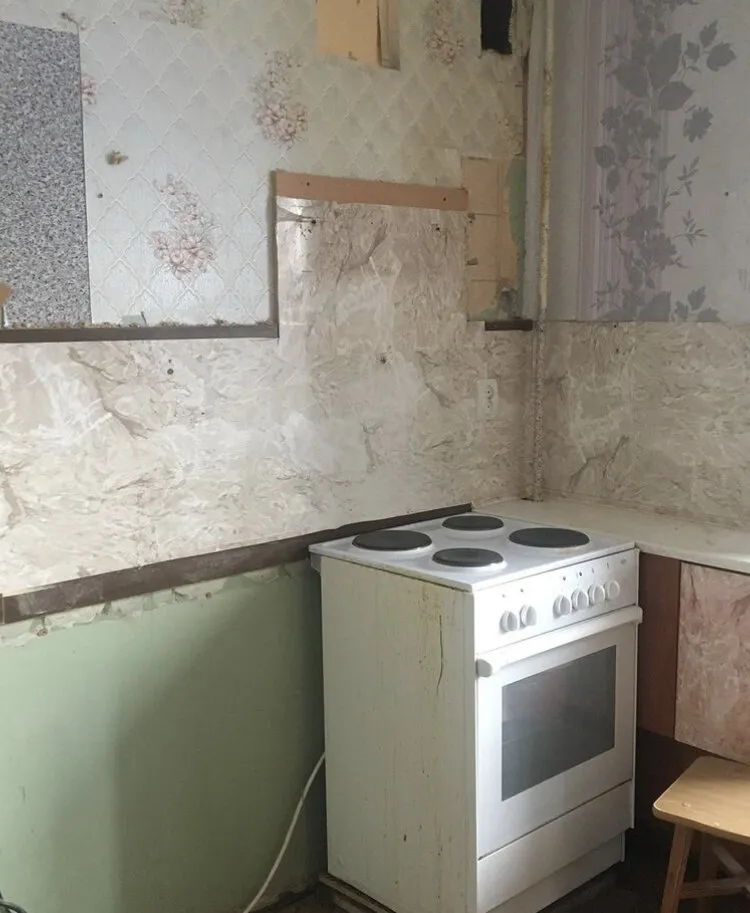 Kitchen before renovation
Kitchen before renovation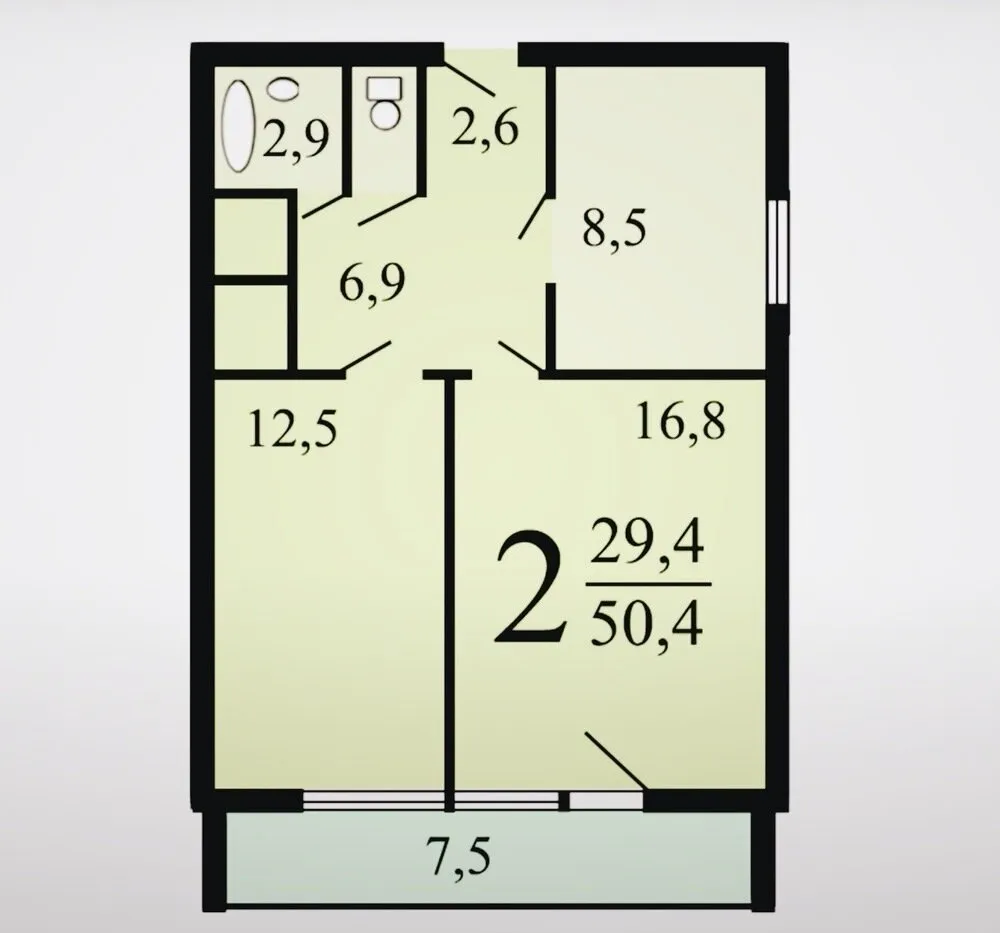 Layout
LayoutPerhaps the only thing that was preserved from the previous owners was the laminate. It was in good condition and fit well into the new interior design. However, the walls and ceiling had to be completely redone. Olga painted some of the walls, while others were clad in tile in a 'piglet' style, choosing black grout for the white tiles. The ceiling was leveled with plaster and painted—more budget-friendly than a drop ceiling but no less aesthetically pleasing.
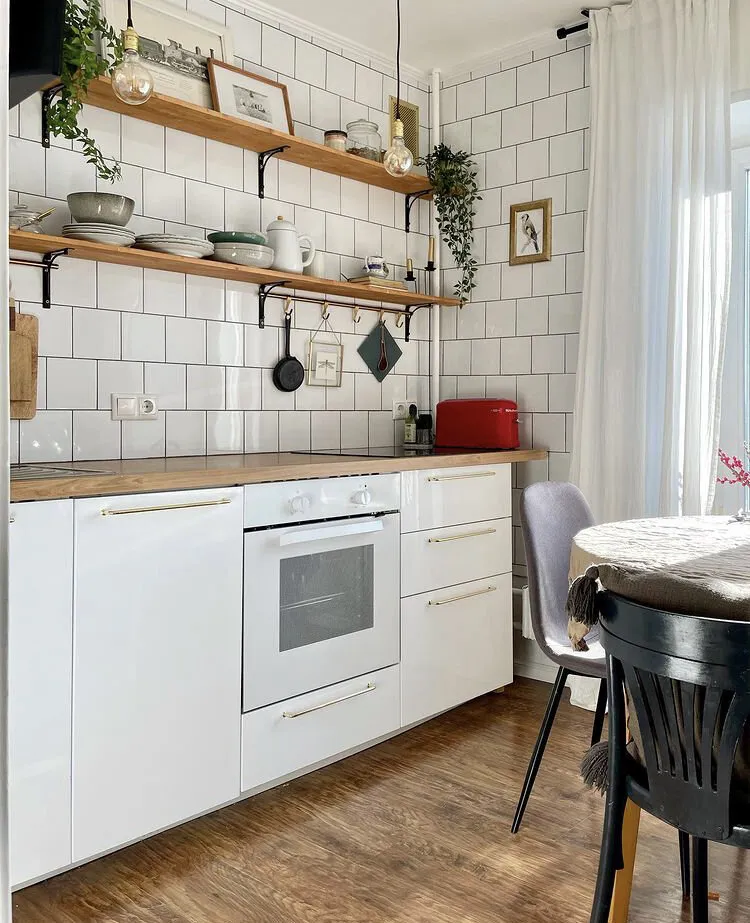
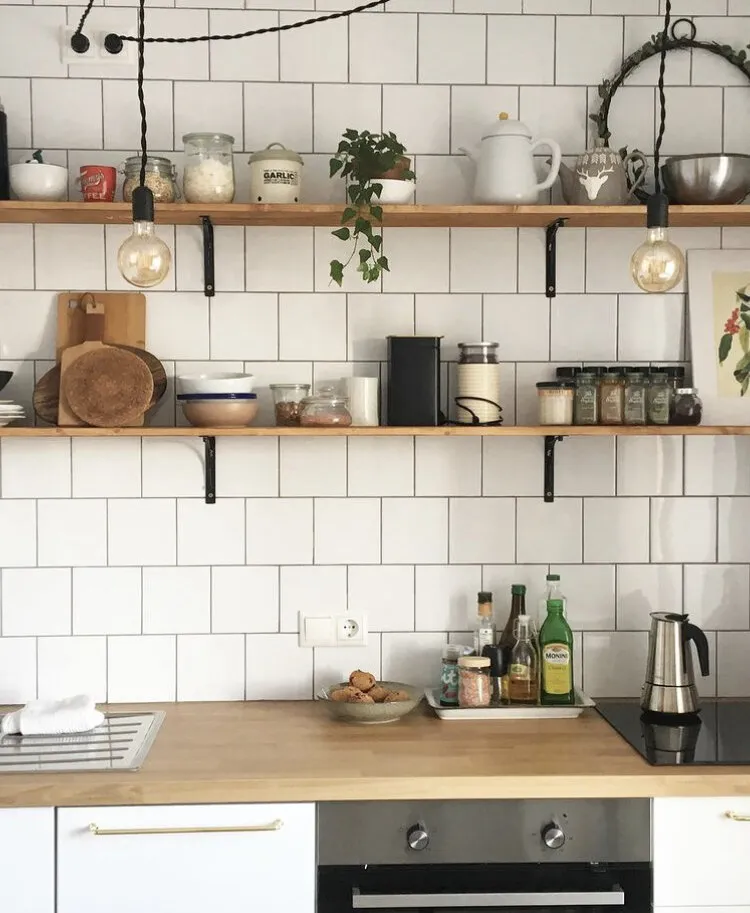
During the renovation, it was discovered that the wiring in the apartment was old and had to be completely replaced. This brought unexpected costs but ensured home safety. In the end, Olga not only updated the appearance of the kitchen but also modernized its technical aspects.
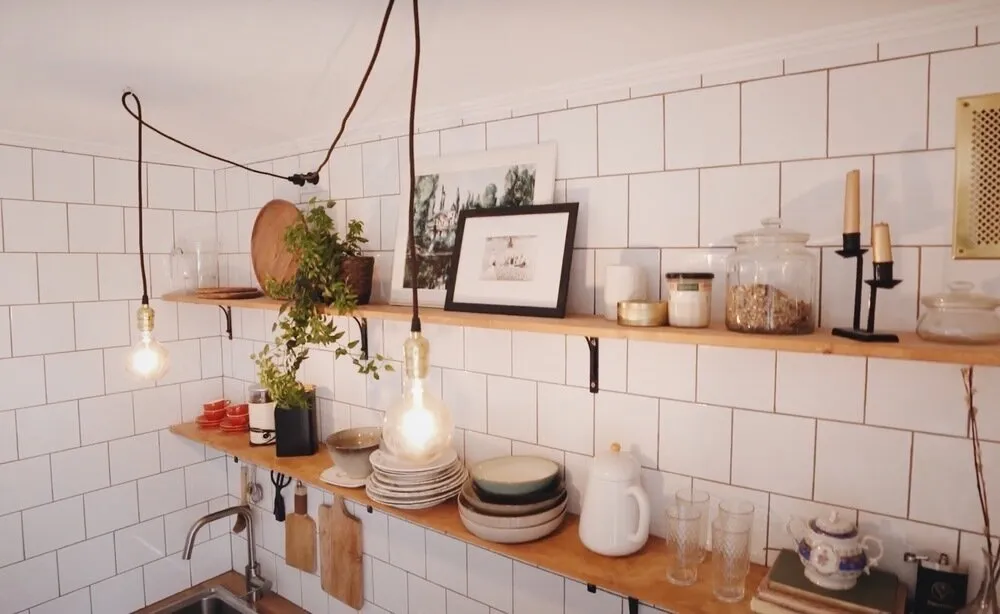
A IKEA kitchen cabinet was installed with white glossy doors, which proved practical for maintenance. However, there were some surprises: when the assembler came to install the cabinets, it was found that the wall was too thin for standard mounting. Therefore, Olga decided to forgo upper cabinets in favor of open shelves—this solution was not only necessary but also stylish. On the shelves, she stores all the essentials that are always within reach.
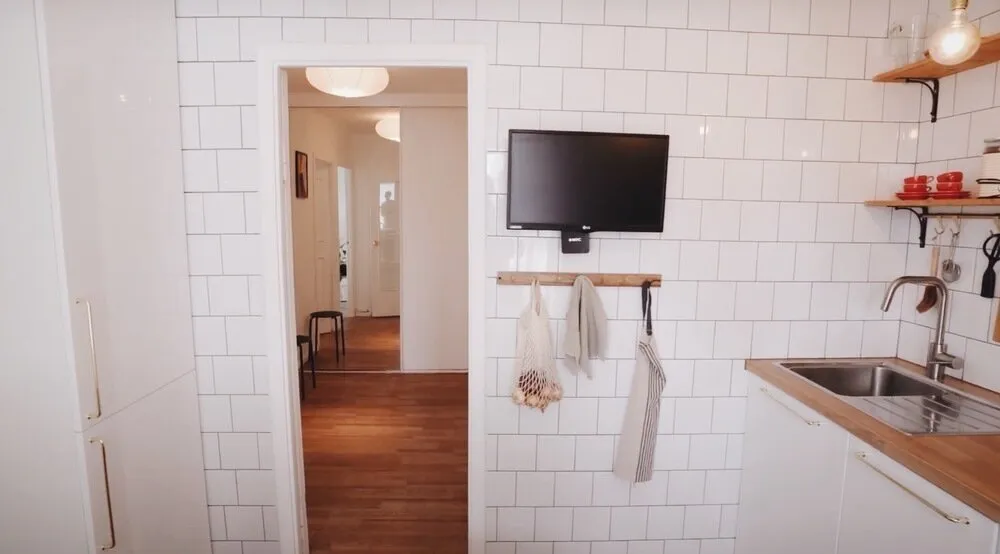
One of the original ideas was the placement of the oven. Instead of placing it under the cooktop as usual, Olga placed it separately to make access to the dishwasher more convenient. Additionally, a non-standard lighting solution was needed: sockets for cabinet underlighting were already installed, but the cabinets weren't mounted. As a result, Olga added extra light sources that blended into the interior design.
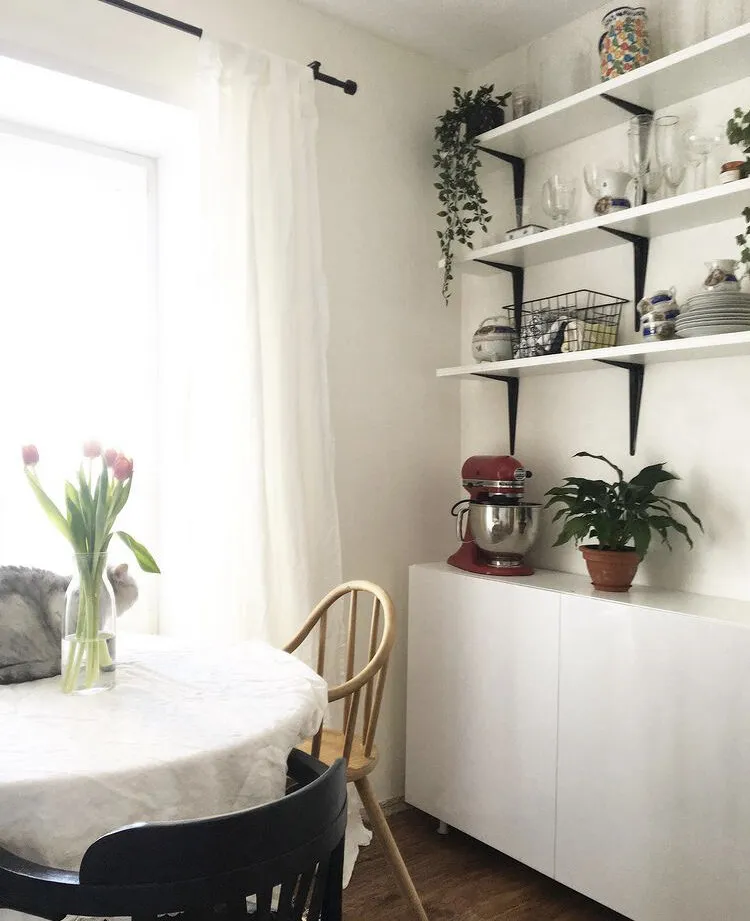
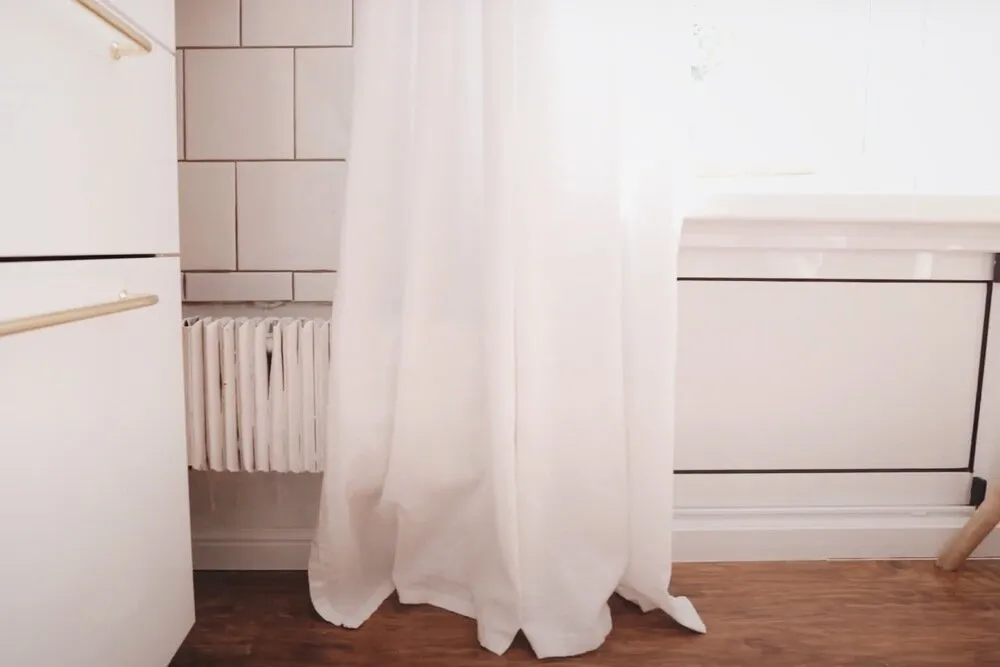
In the dining area, a round table with mismatched chairs creates a cozy atmosphere. On the opposite side of the kitchen, storage is organized minimally: a narrow cabinet serves as a buffet, and the built-in refrigerator is disguised as a cabinet, visually lightening the space.
This renovation shows that even with a modest budget, you can create a stylish and functional kitchen if you bring in a bit of creativity and resourcefulness.
More articles:
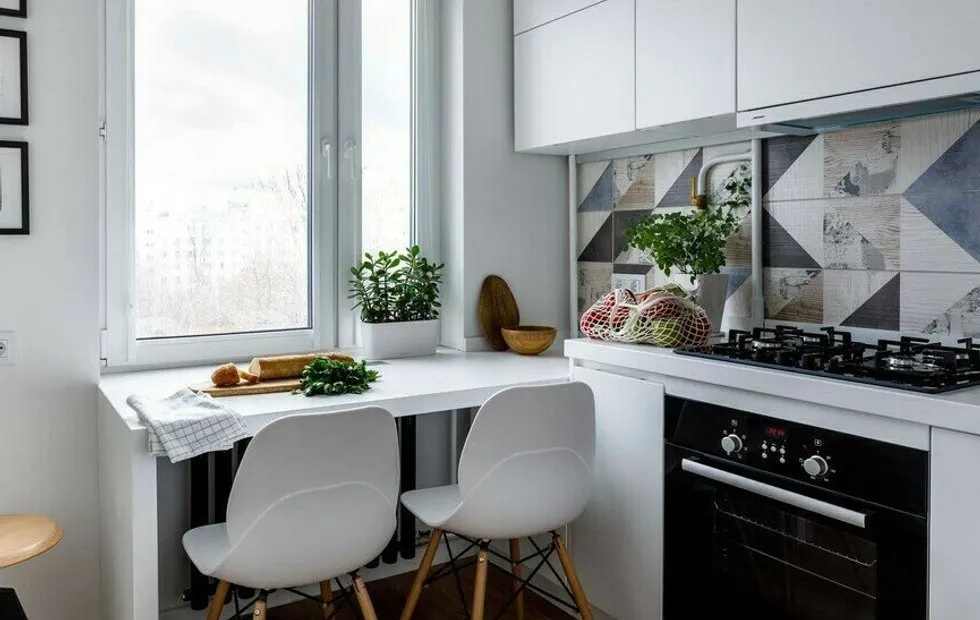 Kitchen 2.0: How 4 Square Meters Became the Center of the Universe
Kitchen 2.0: How 4 Square Meters Became the Center of the Universe Skin Care After 30: Secrets That Will Surprise You
Skin Care After 30: Secrets That Will Surprise You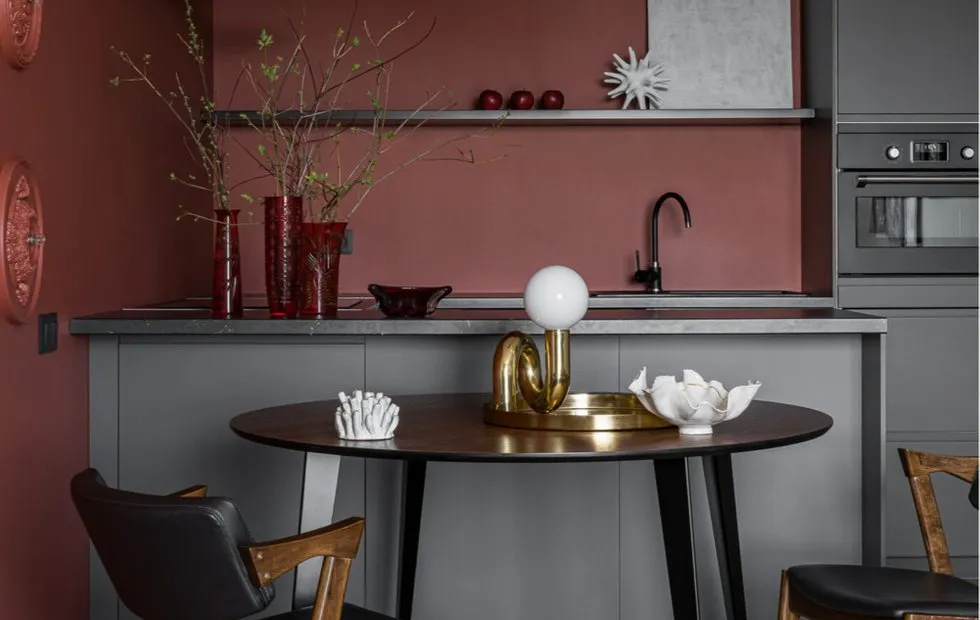 Dream Kitchen in Standard Layout: From Design Project to Implementation
Dream Kitchen in Standard Layout: From Design Project to Implementation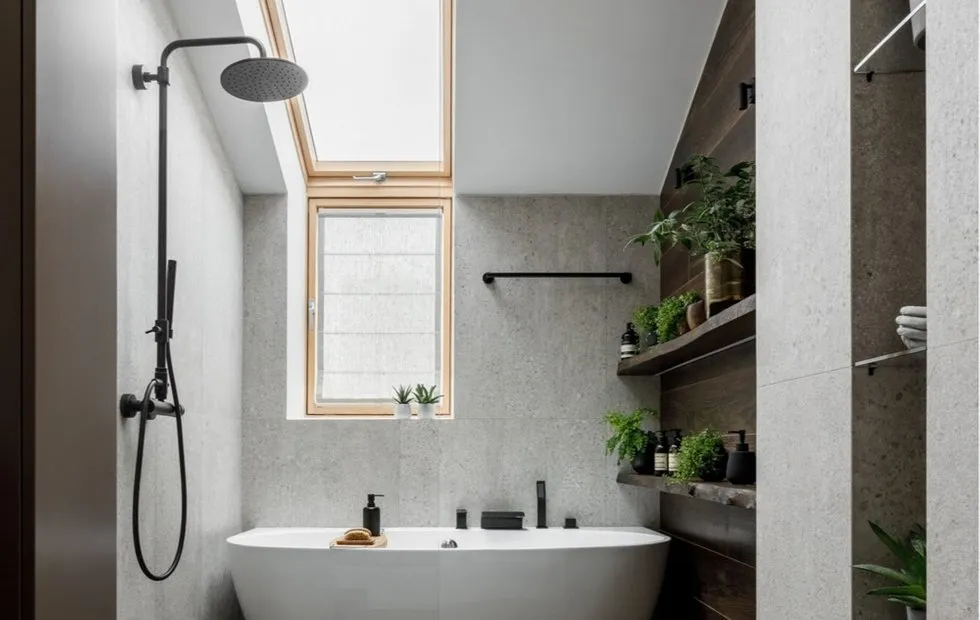 Home Spa Salon: How to Turn Your Bathroom into a Oasis of Peace
Home Spa Salon: How to Turn Your Bathroom into a Oasis of Peace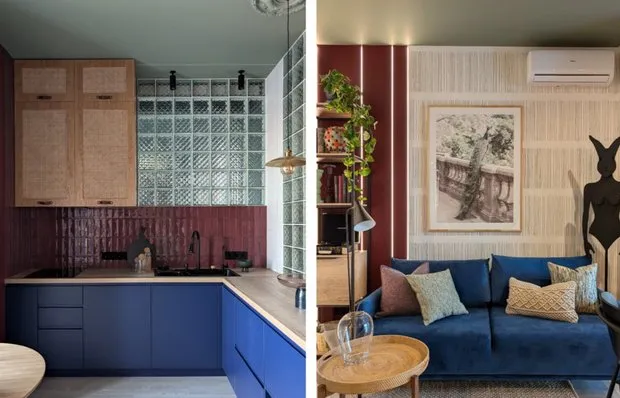 Euroroom-greenhouse 49 m² with original storage
Euroroom-greenhouse 49 m² with original storage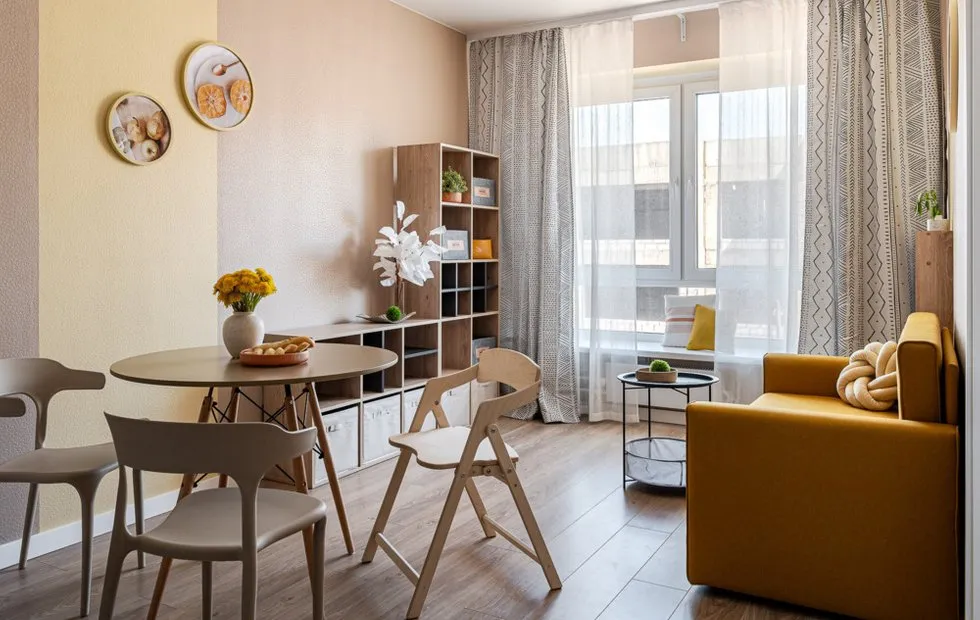 Home Mini-Project: Rearranging Furniture to Refresh Interior
Home Mini-Project: Rearranging Furniture to Refresh Interior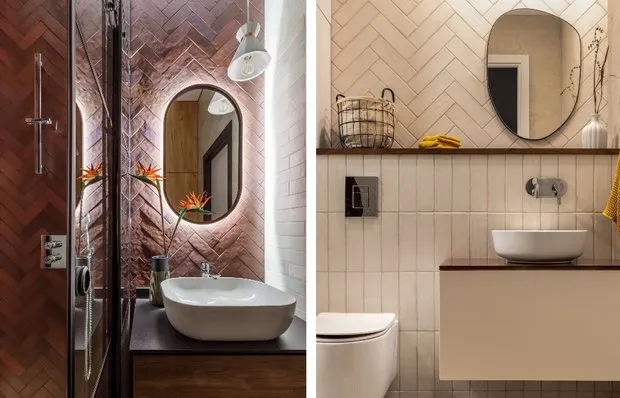 Fit Everything! How to Arrange a Small Bathroom: 6 Pro Tips
Fit Everything! How to Arrange a Small Bathroom: 6 Pro Tips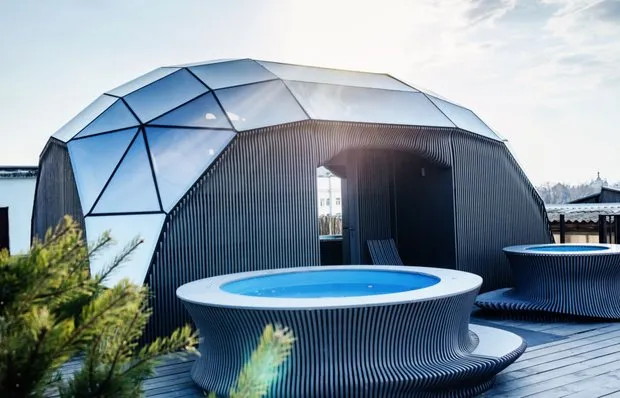 6 Genial Ideas for a Sauna That We Spotted in an Amazing Project
6 Genial Ideas for a Sauna That We Spotted in an Amazing Project