There can be your advertisement
300x150
7 Design Tips for Kitchen-Living Room
Harmonious interior using finishing materials, furniture, and decor
Based on the project by Olga Shumantseva, we showcase great solutions that help unite different functional spaces into a cozy and comfortable area.
If the room has a niche or protrusion, the kitchen space can be organized right there. On the photo below, the kitchen cabinet is placed in a niche formed due to the chimney provided by the developer. On the other side, the kitchen is separated with a partition to hide the back of the refrigerator.
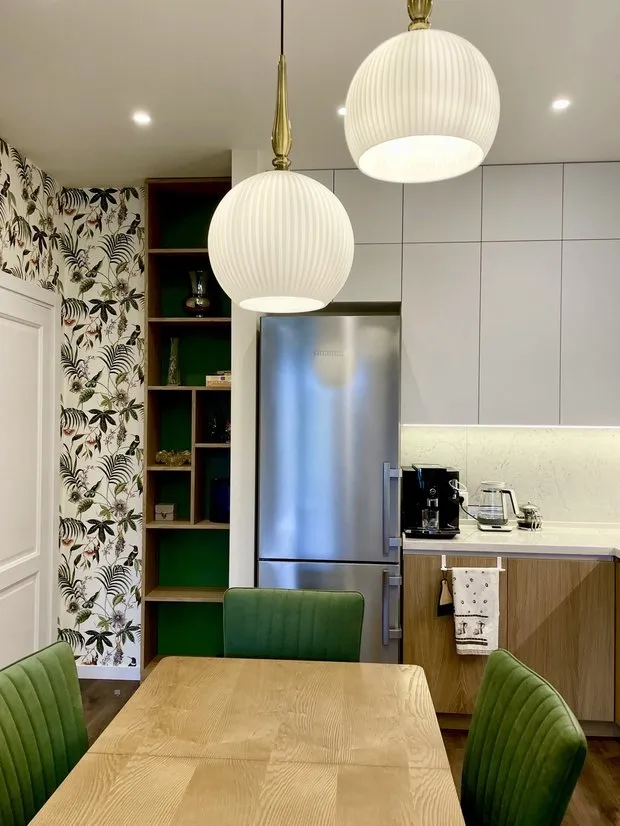
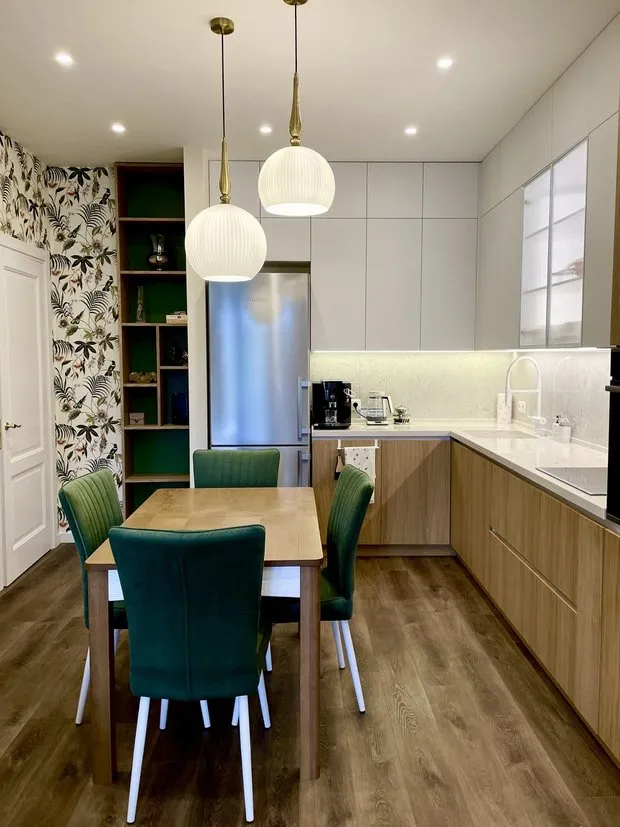 Wall Finishing
Wall FinishingOne wall in the kitchen-living room was covered with wallpaper featuring a floral pattern. This makes the boundary between two spaces as blurred as possible, making the kitchen seem to dissolve into the cozy living room.
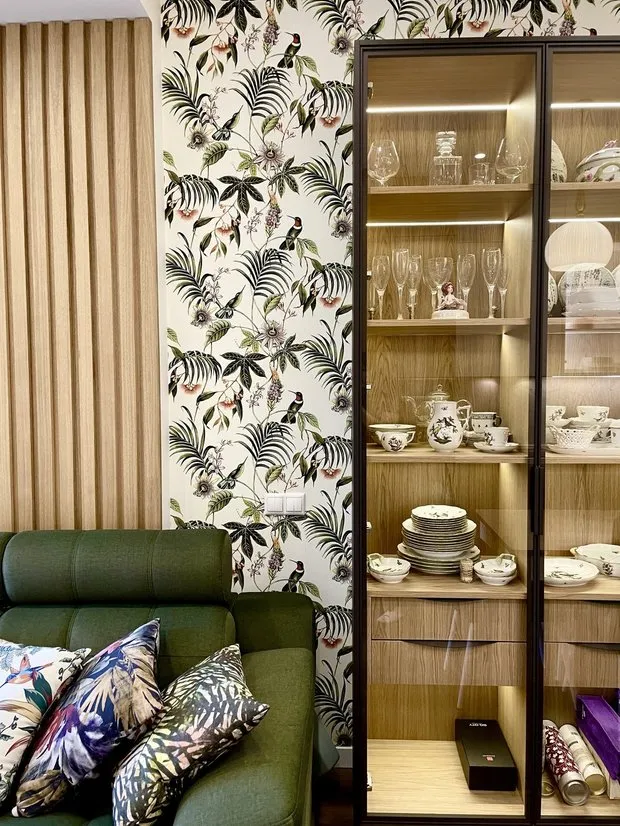 Closed Storage Systems
Closed Storage SystemsKitchen cabinets built-in under the ceiling with monochrome smooth doors and no hardware make the room visually lighter. Kitchen utensils and accessories are hidden from view, making the kitchen look neat and preserving a comfortable space for communication.
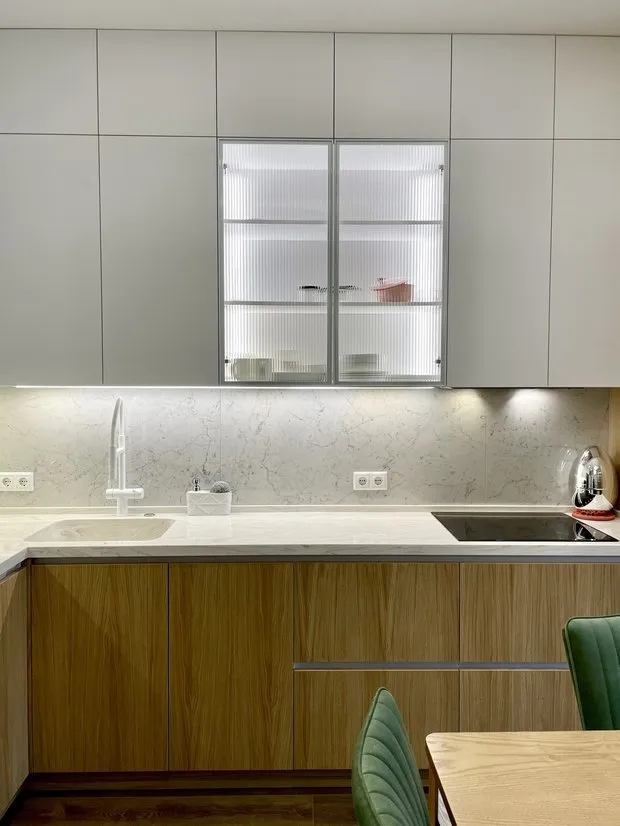
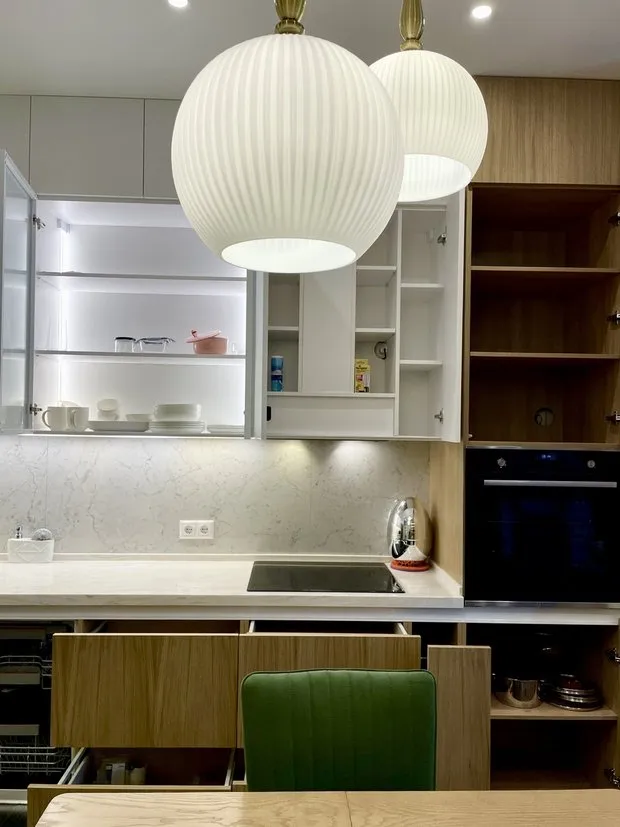 Applique Not Made of Tiles
Applique Not Made of TilesTo give the kitchen a more 'lived-in' look, you can use wide-format ceramic granite instead of tiles for the apron. This design solution for a kitchen-living room creates a visually expanded space and keeps the area clean.
To make a kitchen-living room look harmonious and cohesive, the designer used overlapping shades and patterns. The folding table was chosen in wood tone with white edging, matching the tones of the kitchen cabinet and living room built-in furniture. The chair upholstery is similar in color to the sofa upholstery. The same pattern as on the wallpaper can be seen on the dishes in the buffet and the sofa cushions.
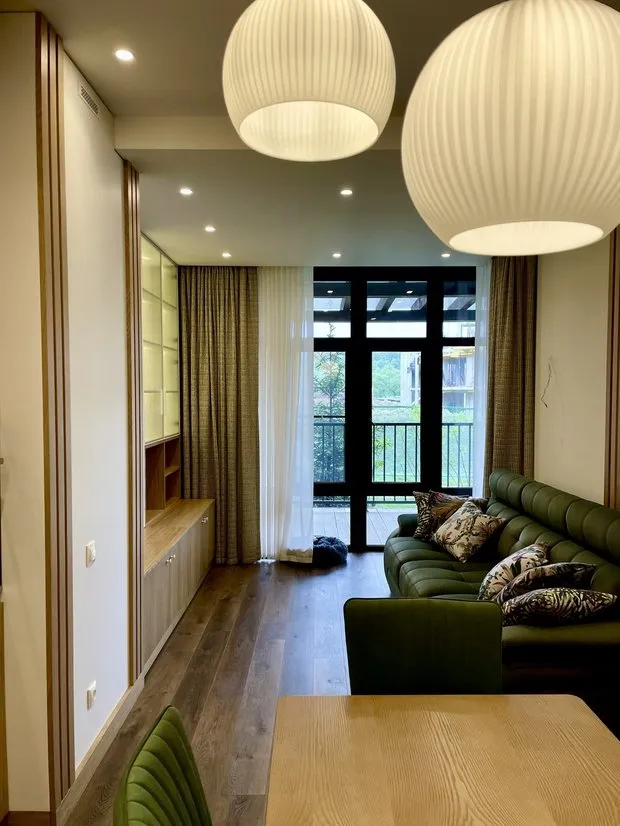 Similar Cabinet Doors of Built-in Furniture
Similar Cabinet Doors of Built-in FurnitureThe lower cabinet doors of the kitchen unit are made of wood veneer. The same material is used for the wardrobe in the living room. The buffet zone is hidden behind ribbed doors. The same doors are used to hide the bookcase in the living room. The space looks cohesive and harmonious.
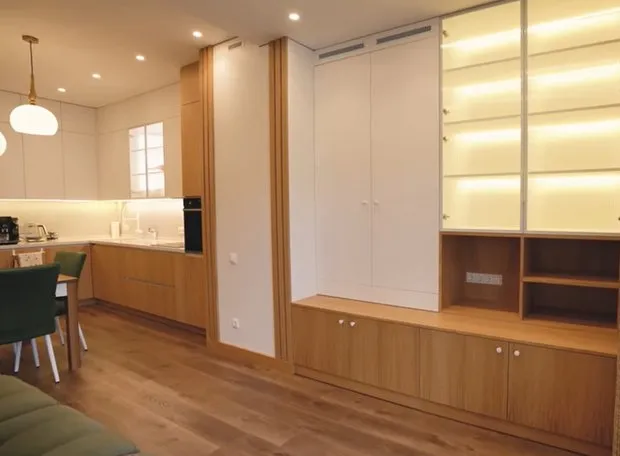 Conditional Zoning
Conditional ZoningOne of the designer's unconventional solutions is to paint the chimney in white and decorate it with strips. On one side, the box matches the color and texture of the finishing, uniting the kitchen with the living room. On the other side, it visually separates them.
Another interesting feature of the room is a multi-level ceiling. In the living room area, it is lower than in the kitchen. This makes the ceiling itself an element visually zoning the space.
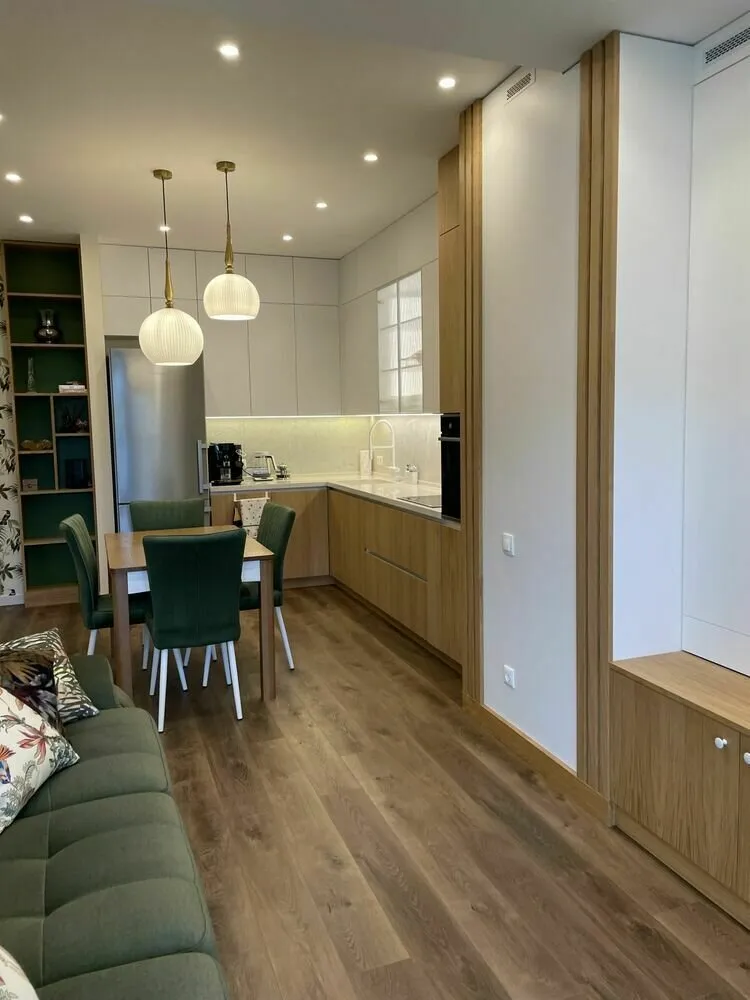
More articles:
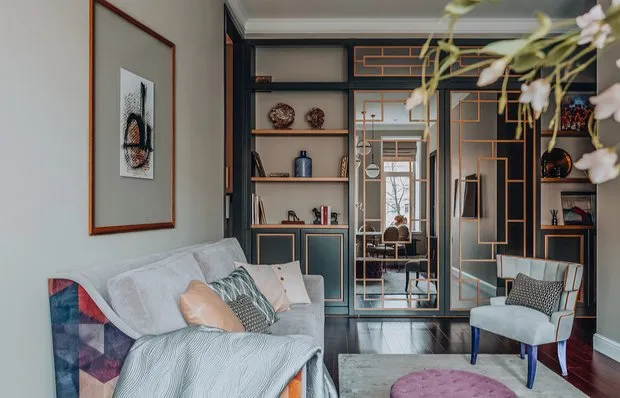 How to Make a Flat in an Old-Style Building Super-Functional
How to Make a Flat in an Old-Style Building Super-Functional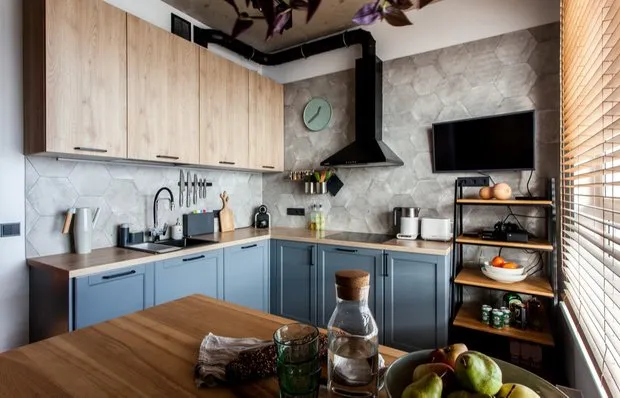 Spacious Loft-Style Kitchen, 10.6 sq m
Spacious Loft-Style Kitchen, 10.6 sq m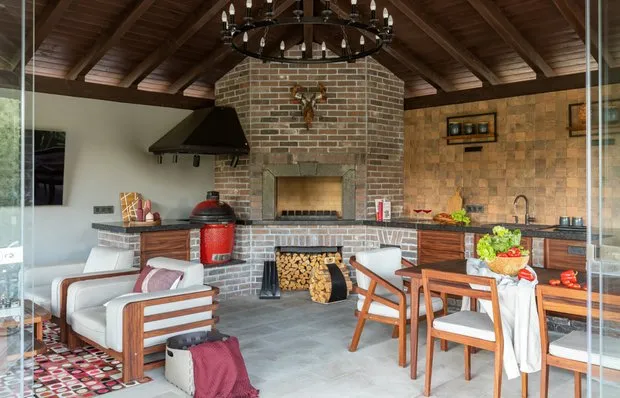 Ideal 40 m² Pavilion for Family Recreation
Ideal 40 m² Pavilion for Family Recreation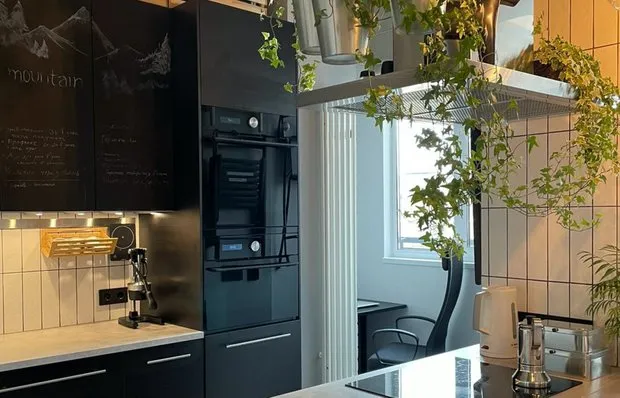 How to Set Up a Stylish Kitchen on Your Own for 200 Thousand Rubles
How to Set Up a Stylish Kitchen on Your Own for 200 Thousand Rubles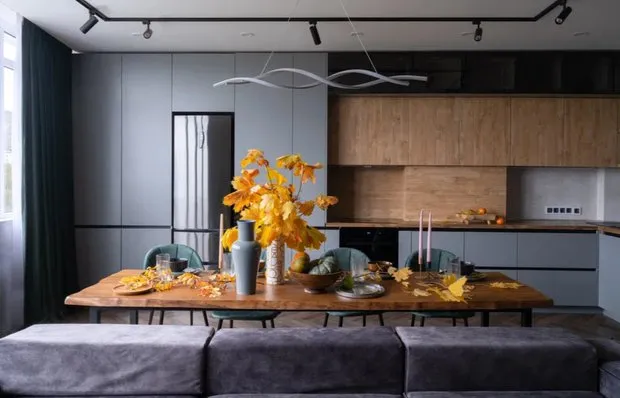 Stylish Eco-Design and Loft Elements in a 56 m² Two-Room Apartment
Stylish Eco-Design and Loft Elements in a 56 m² Two-Room Apartment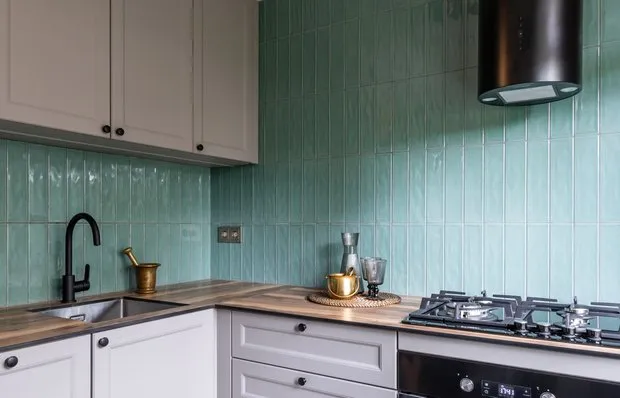 5 Design Tricks for the Kitchen We Saw in a Great Project
5 Design Tricks for the Kitchen We Saw in a Great Project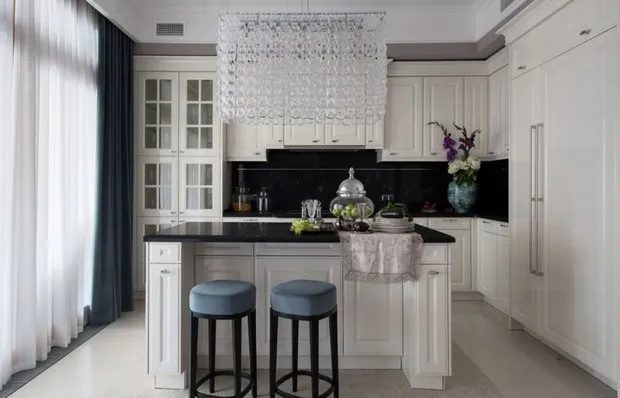 Elegant Classic Style in a Spacious Apartment
Elegant Classic Style in a Spacious Apartment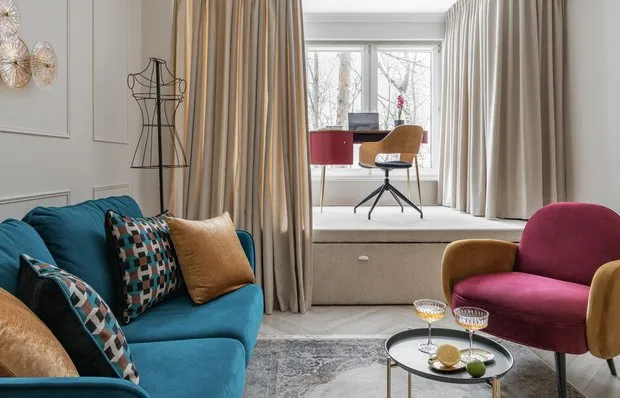 Before and After: Great Transformation of a 2-Room Apartment in a Brezhnev-era Building
Before and After: Great Transformation of a 2-Room Apartment in a Brezhnev-era Building