There can be your advertisement
300x150
Before and After: Cool Transformation of a Studio Apartment in a Khrushchyovka for 800 Thousand Rubles
See how the designer transformed a 'killed' Khrushchyovka and stayed within a small budget
Designer Stella Veder nikova turned an old 'killed' studio apartment in a 1966 Khrushchyovka into charming and comfortable apartments for rent in Kostroma. The apartment area is 30.6 sq. m, and the ceiling height is 2.4 m. The renovation cost about 800 thousand rubles.
Kitchen Before Renovation
The kitchen was very small, with gas. We wanted to make it more functional without re-planning and provide a proper dining area.
Kitchen After Renovation
During the renovation, we swapped the stove and sink. We bought a cabinet at 'Leroy Merlin', it's compact but spacious.
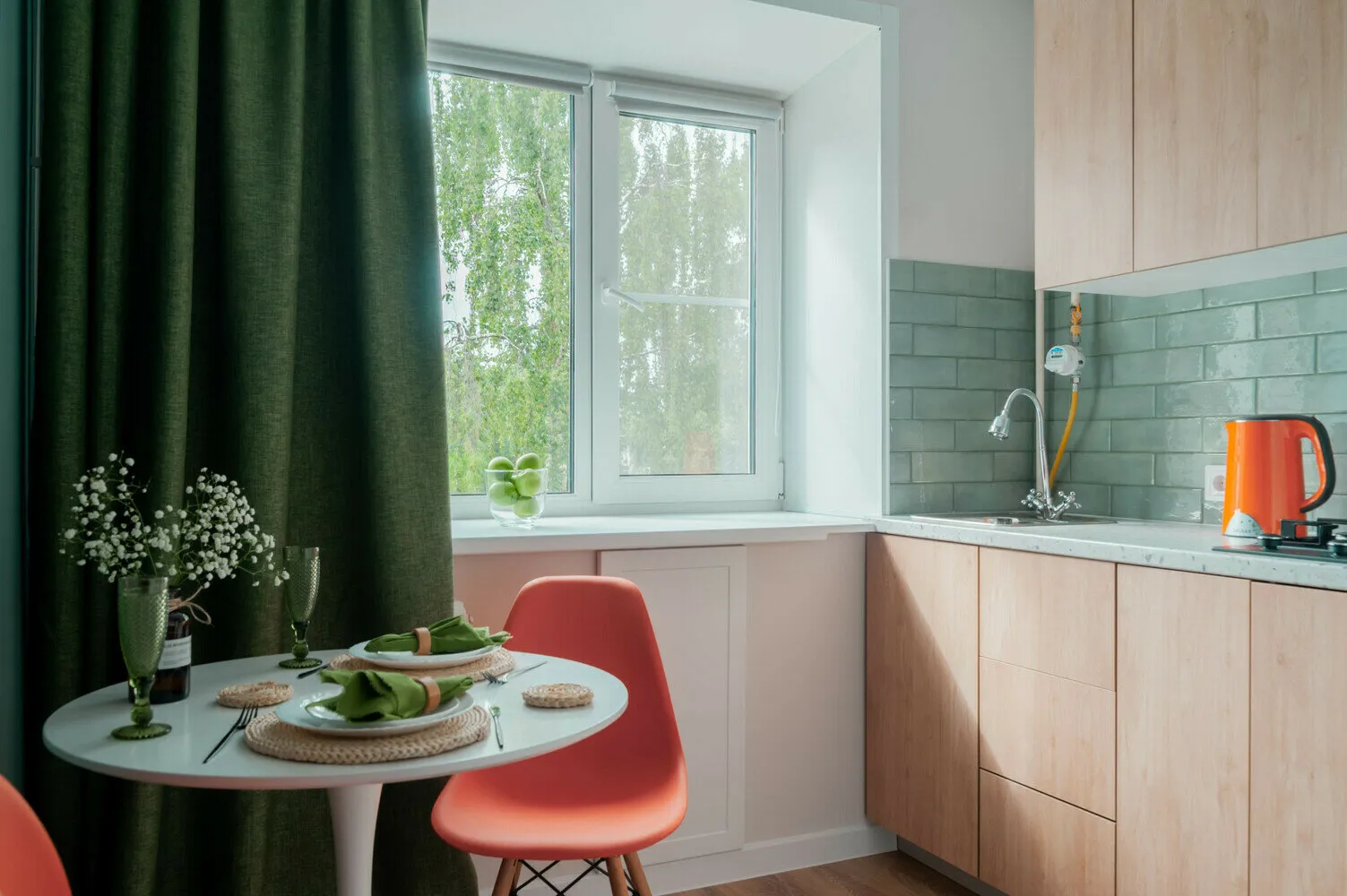
The walls were painted with washable paint. For the dining area, we chose a small round table and bright chairs with plastic seats — practical and easy to clean. The walls were decorated with posters.
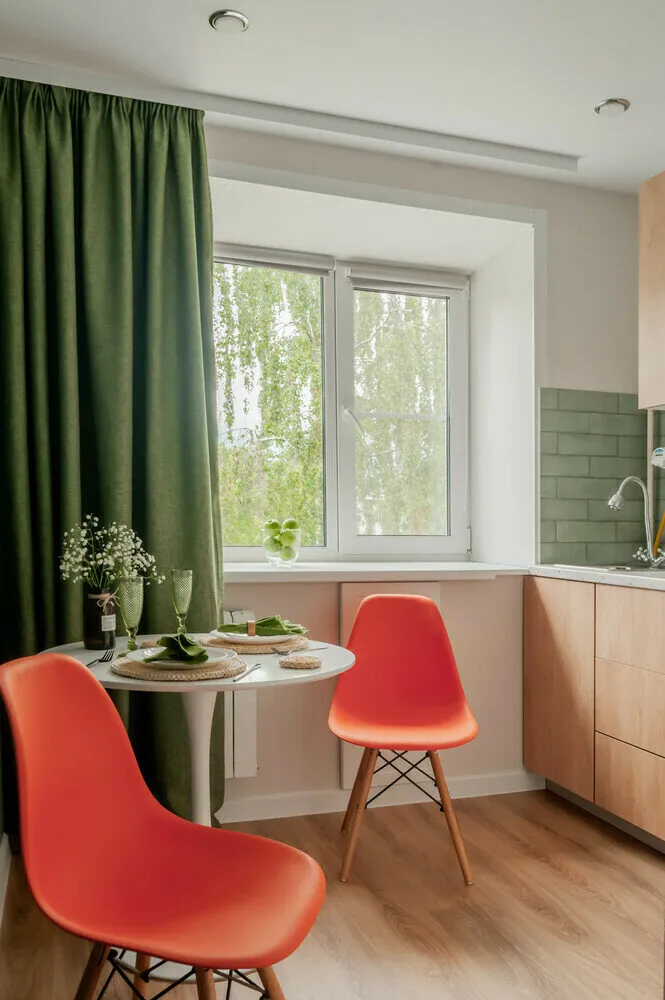
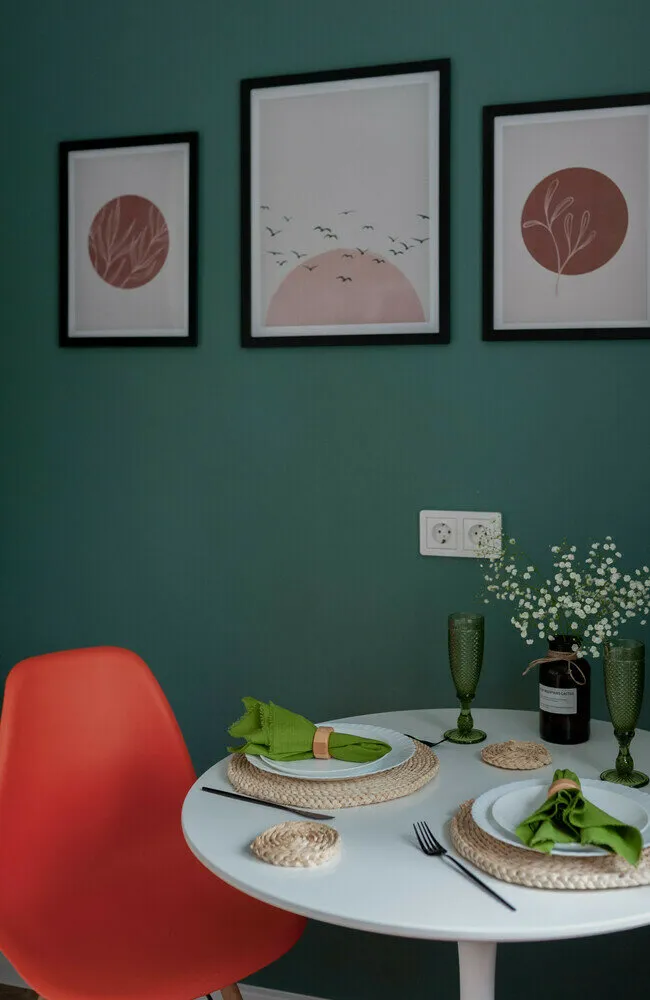
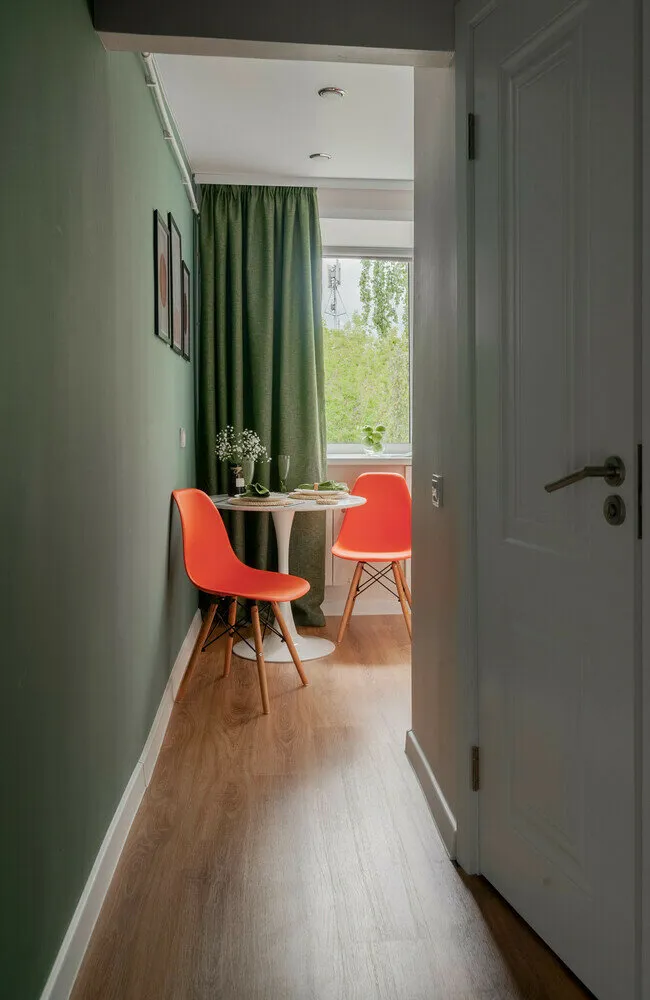
Bedroom Before Renovation
The bedroom was typical, with access to the balcony. We needed to provide a proper and comfortable sleeping area and a living room zone. Add light, air, and interesting details.
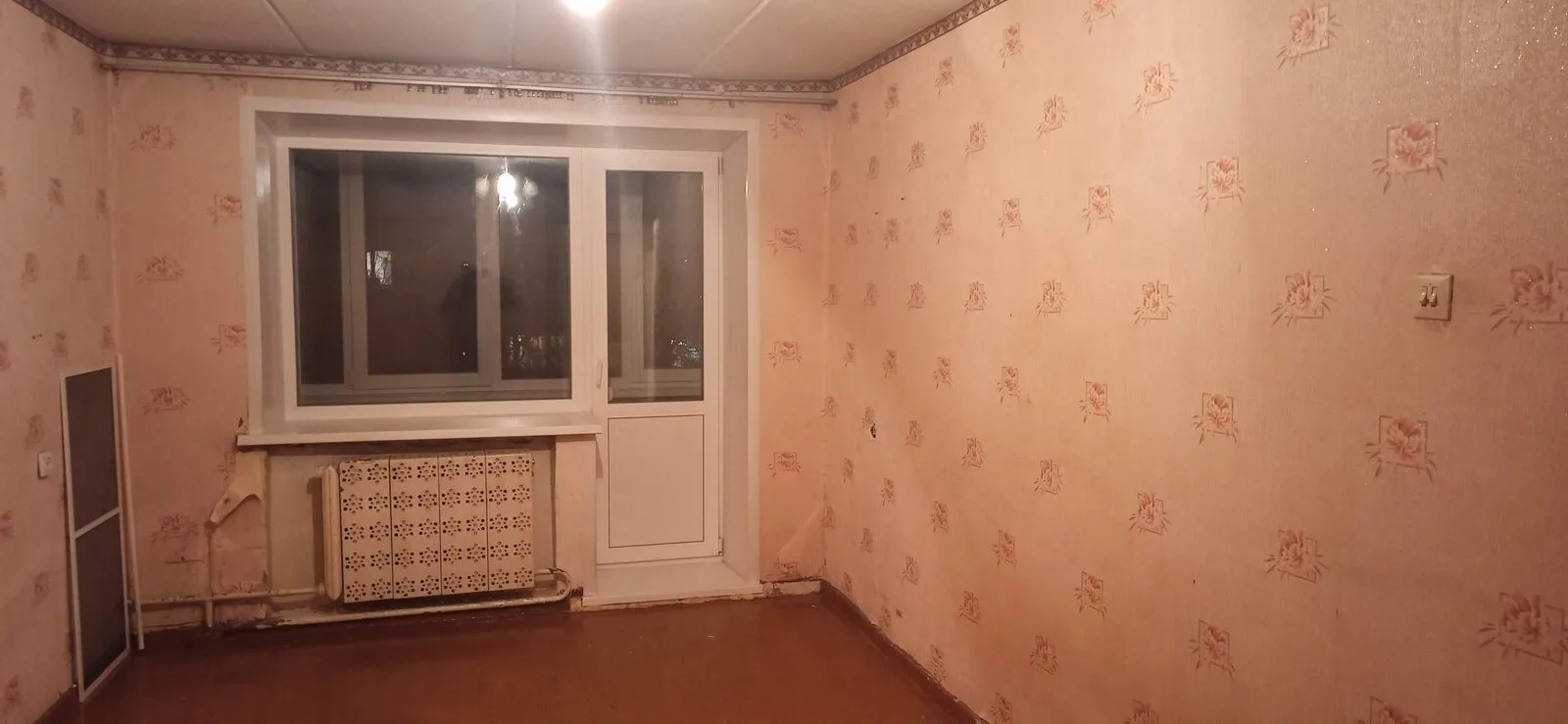
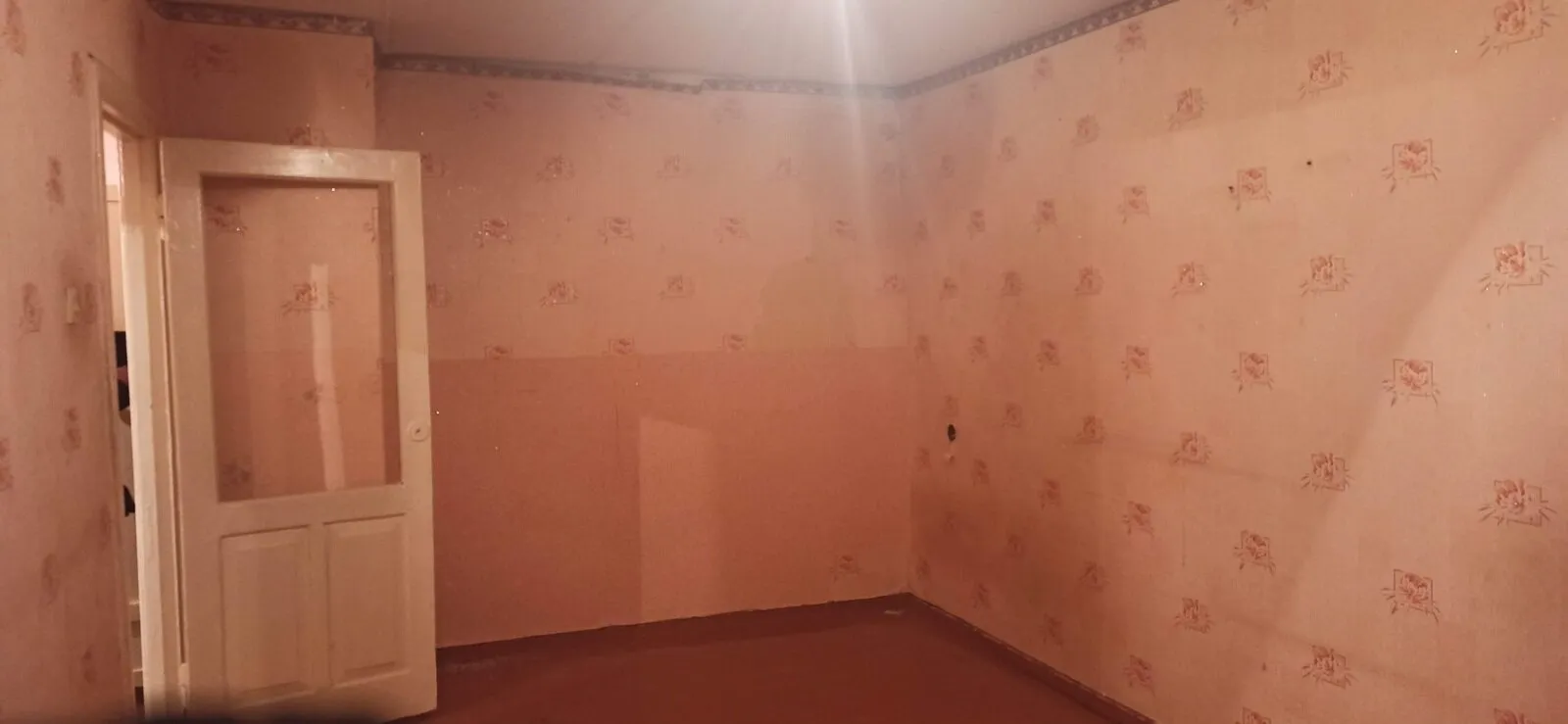
Bedroom After Renovation
The room size allowed us to place a double bed and a fold-out sofa — we chose them in practical gray upholstery. Opposite the bed is the TV.
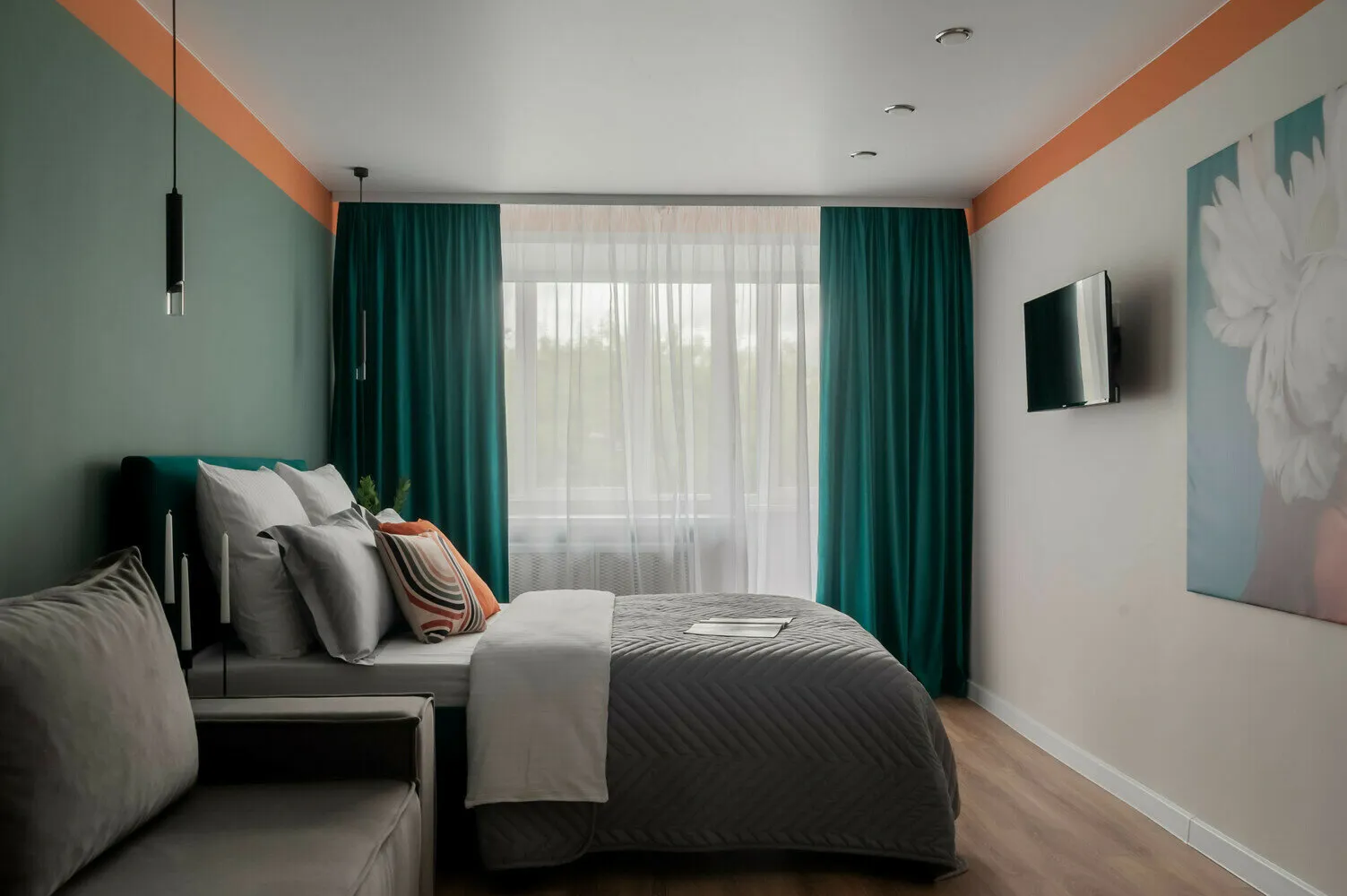
The walls were painted in a deep green shade and an orange accent was added under the ceiling. This accent is repeated in textiles and decor. The window was dressed with thick curtains, and the radiator was covered with a screen.
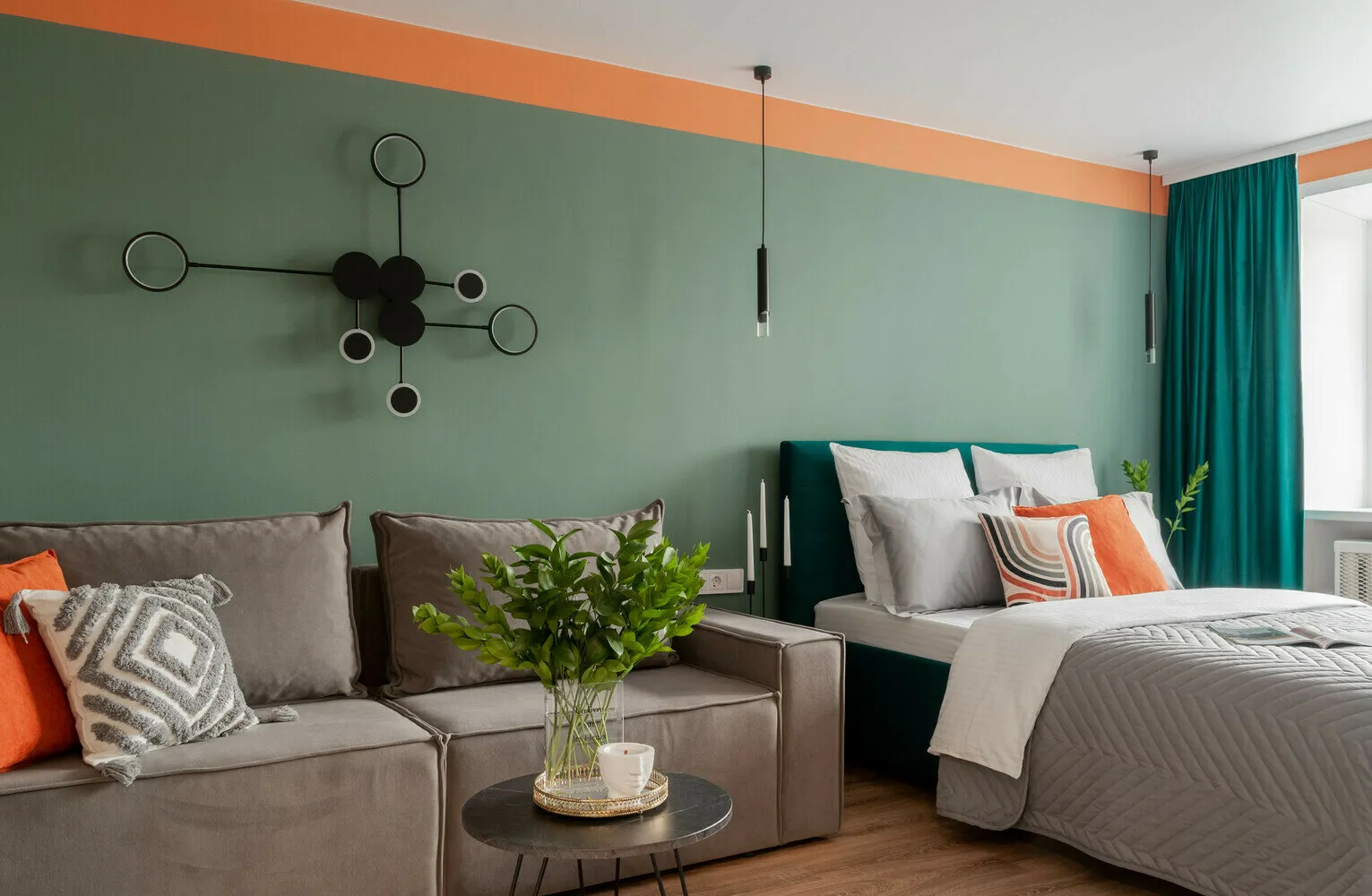
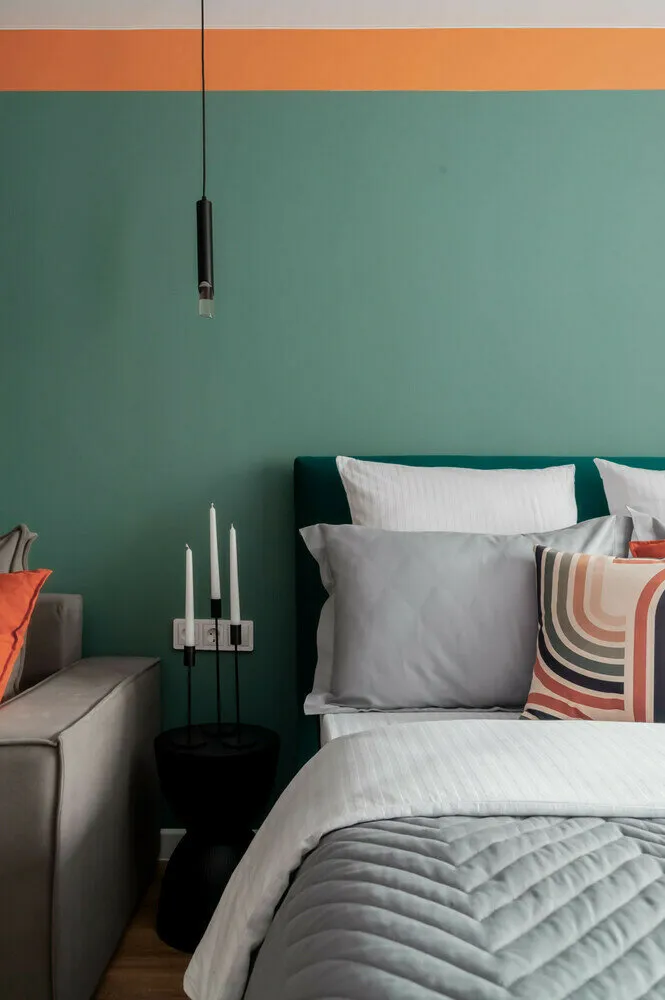
Lighting fixtures are also accent pieces, they add atmosphere to a rather simple interior.
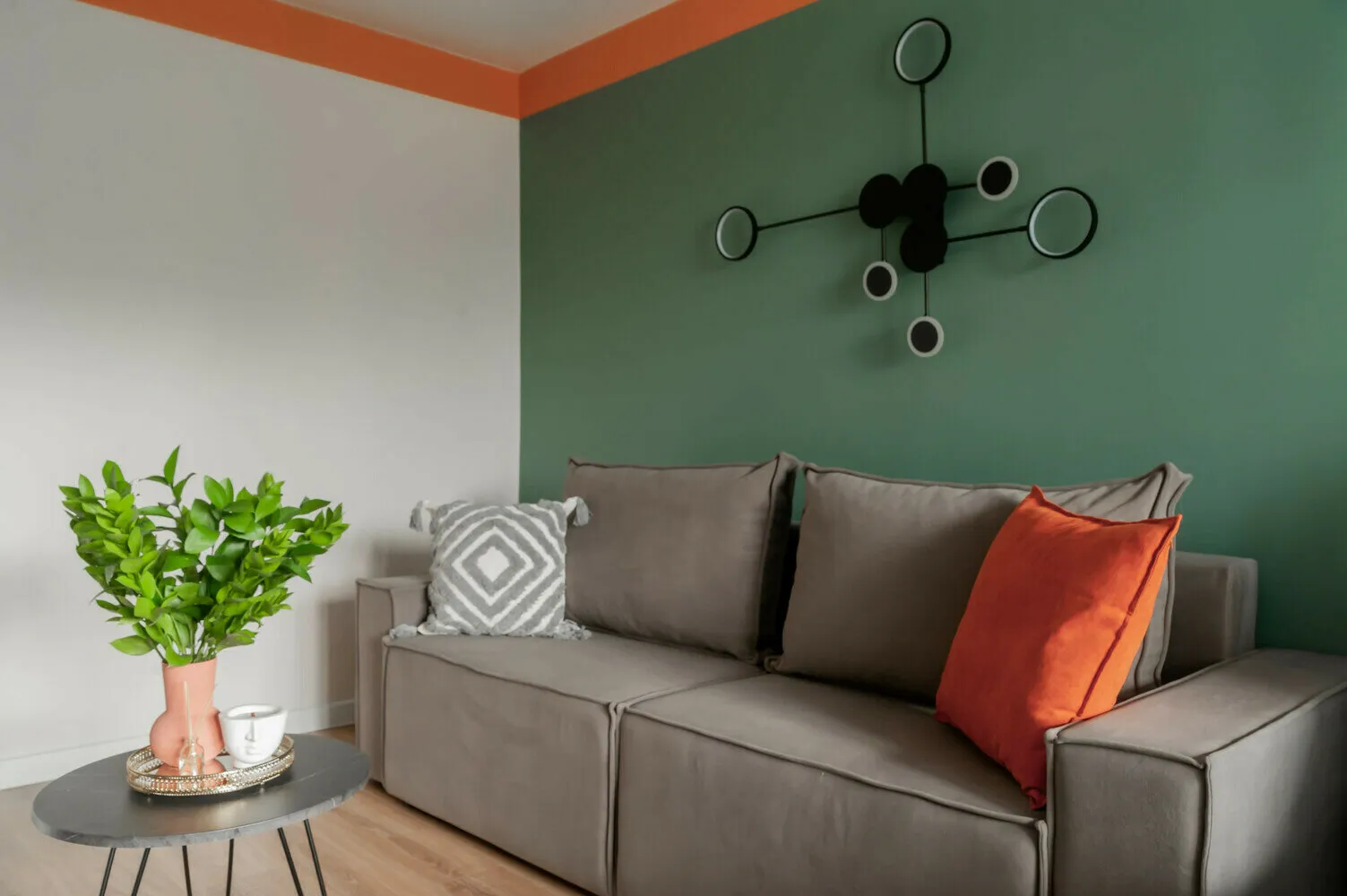
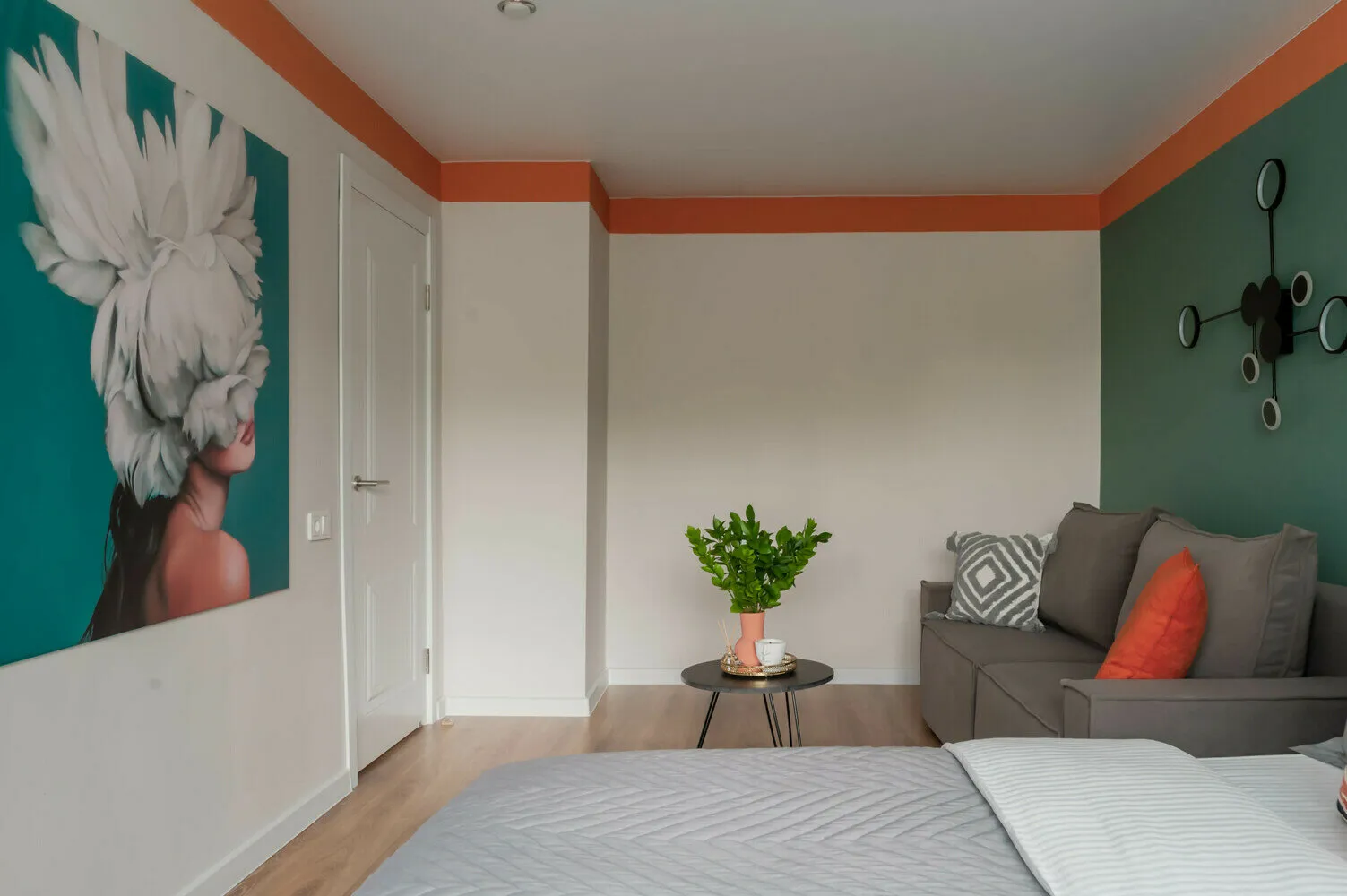
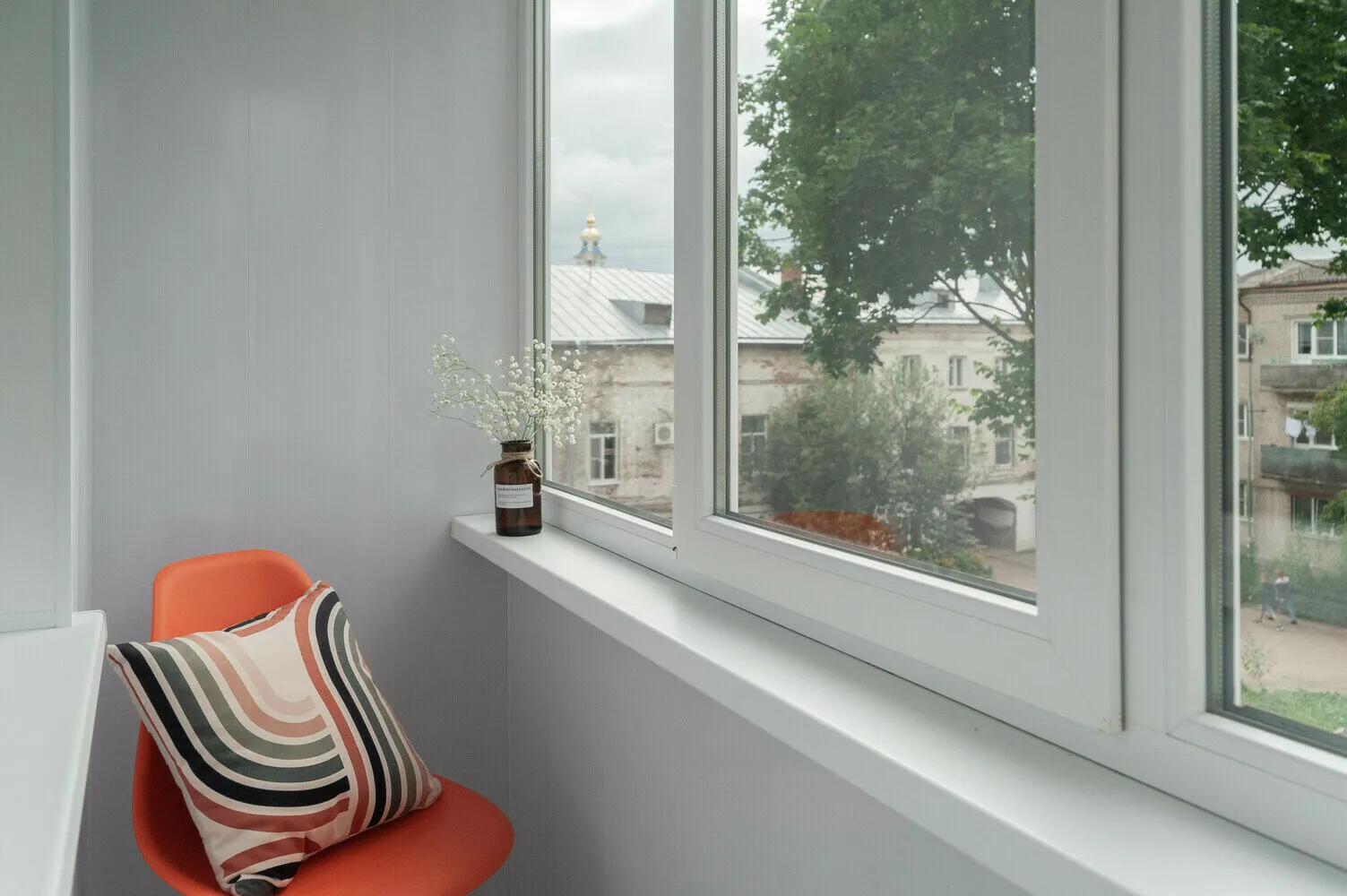
Bathrooms Before Renovation
The bathroom renovation left much to be desired — old painted walls, exposed utilities. Everything looked unattractive and inconvenient.
Bathrooms After Renovation
We kept the rooms separate. In the bathroom, we installed a washing machine under a special sink, replaced the bathtub and towel rack. The wet zone was tiled in green, and the rest of the walls were painted.
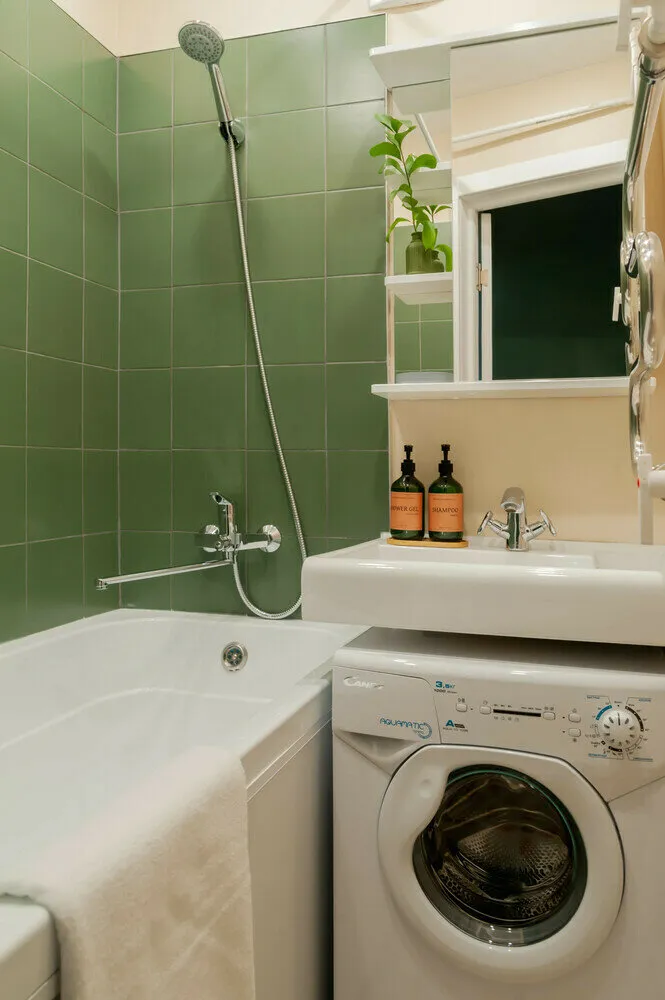
We put a regular toilet in the toilet room, and covered the wall behind it with paneling. Other surfaces were painted. Utilities were hidden in a cabinet with slatted doors.
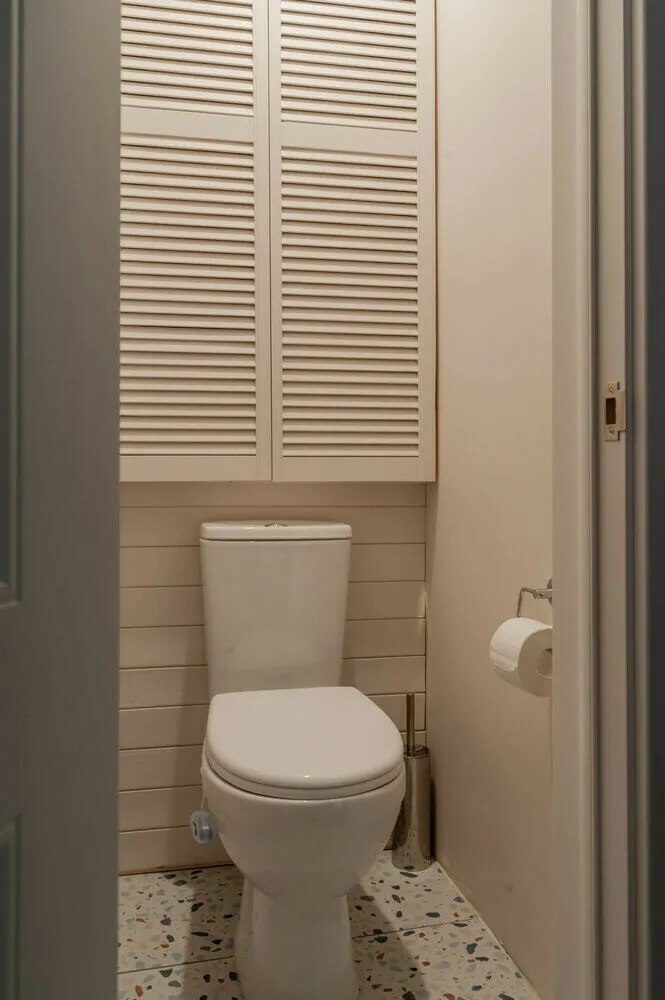
Entrance Hall Before Renovation
The entrance area was non-functional and very dark due to the hanging loft.
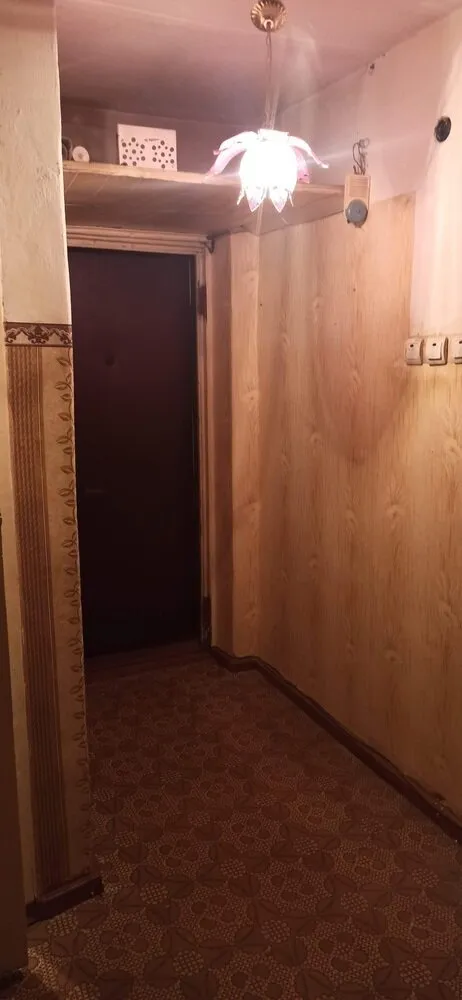
Entrance Hall After Renovation
We removed the loft, organized storage in a narrow closet next to the entrance door. We placed a floor coat hanger, mirror, and footstool.
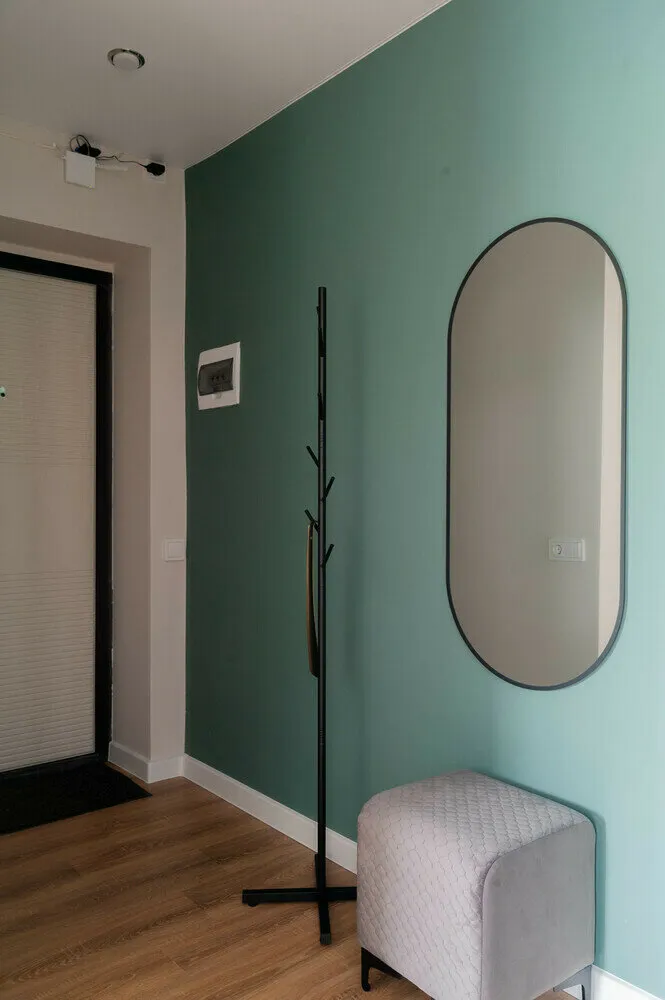
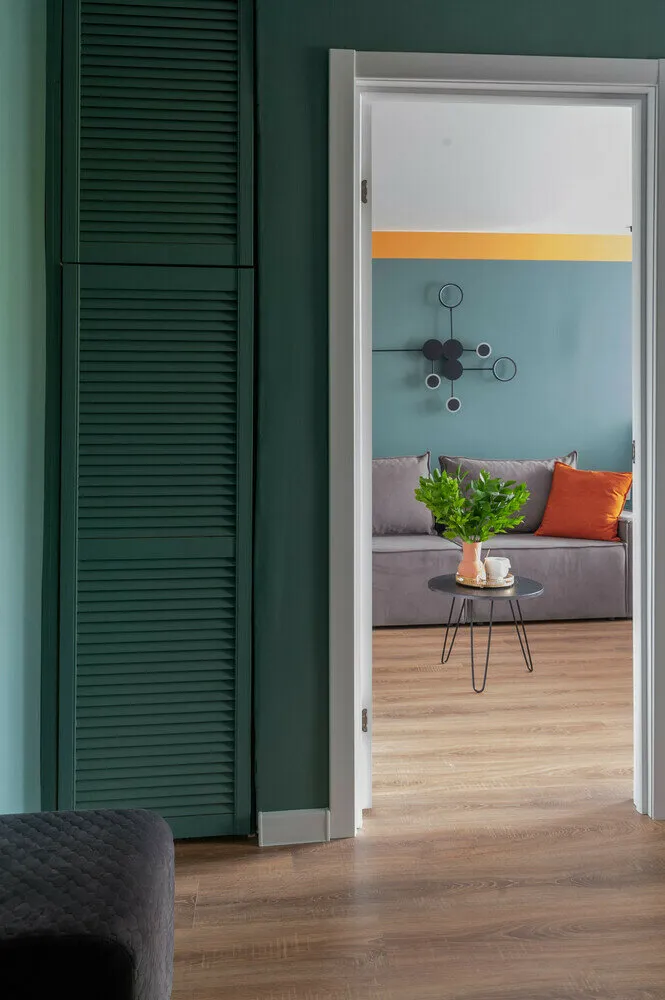
Photographer and Stylist: Veronika Lazikina
Want your project published on our site? Send photos of the interior to wow@inmyroom.ru
More articles:
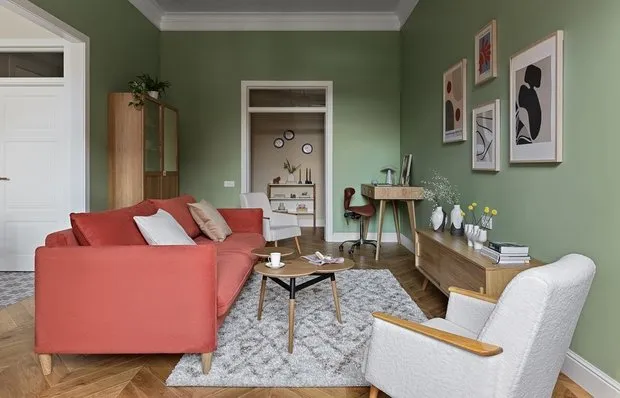 Before and After: Stylish Transformation of a Two-Room Apartment in an Old Building
Before and After: Stylish Transformation of a Two-Room Apartment in an Old Building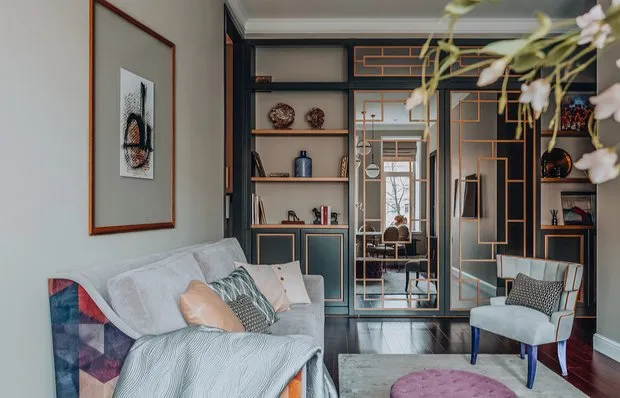 How to Make a Flat in an Old-Style Building Super-Functional
How to Make a Flat in an Old-Style Building Super-Functional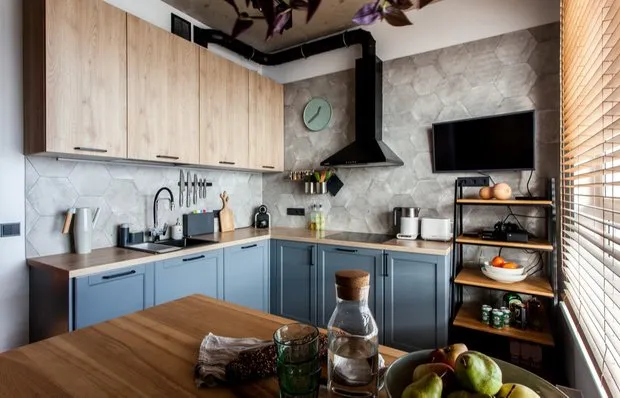 Spacious Loft-Style Kitchen, 10.6 sq m
Spacious Loft-Style Kitchen, 10.6 sq m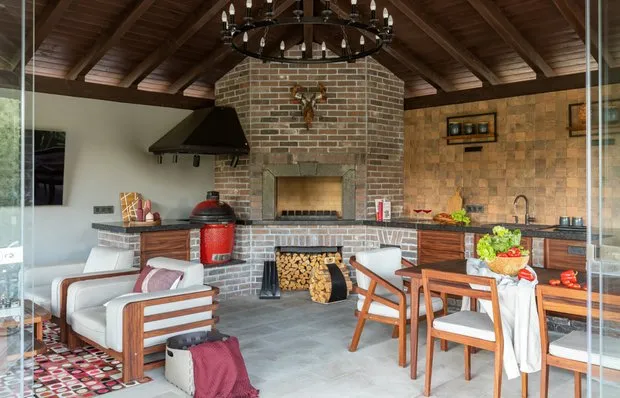 Ideal 40 m² Pavilion for Family Recreation
Ideal 40 m² Pavilion for Family Recreation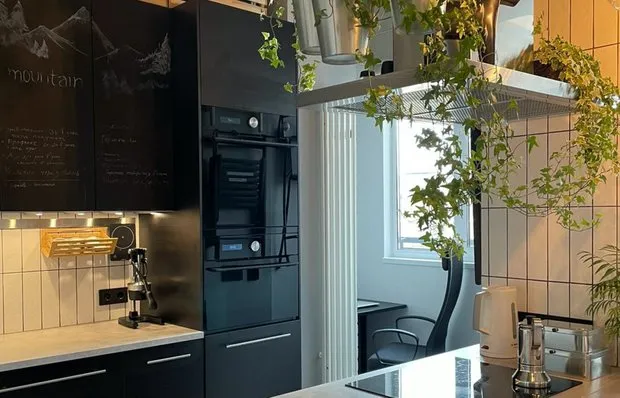 How to Set Up a Stylish Kitchen on Your Own for 200 Thousand Rubles
How to Set Up a Stylish Kitchen on Your Own for 200 Thousand Rubles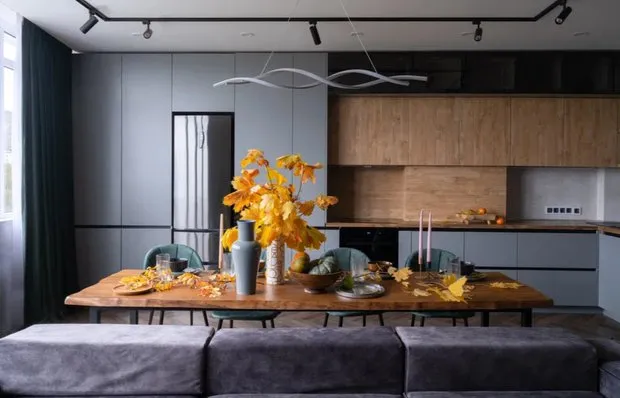 Stylish Eco-Design and Loft Elements in a 56 m² Two-Room Apartment
Stylish Eco-Design and Loft Elements in a 56 m² Two-Room Apartment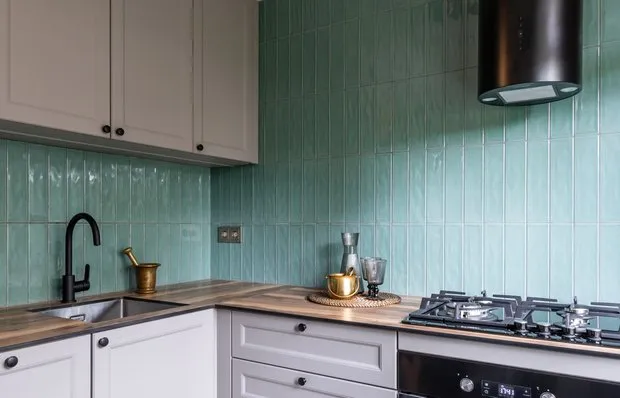 5 Design Tricks for the Kitchen We Saw in a Great Project
5 Design Tricks for the Kitchen We Saw in a Great Project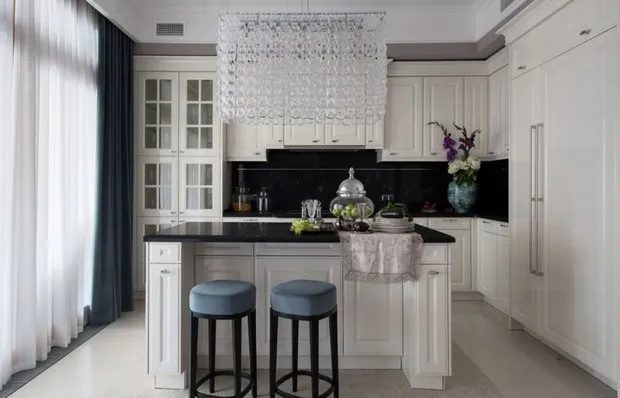 Elegant Classic Style in a Spacious Apartment
Elegant Classic Style in a Spacious Apartment