There can be your advertisement
300x150
5 compact studios where every centimeter is thought out
We embrace interesting solutions and train our taste
If you still think that on a small area it's impossible to design a stylish and practical space, we're here to convince you otherwise. Even a compact studio can become an amazing interior with its own accents, great solutions and features. We've collected the best ideas from our heroes' projects: get inspired and reproduce them!
Budget interior with a yellow kitchen
The owner of this 29 m² studio bought the apartment for future rental. Designer Tatyana Gutnikova was tasked with planning everything to the smallest detail and using the space as efficiently as possible: create a sleeping area, living room, workspace, and smart storage. And also design an unusual yet budget-friendly interior.
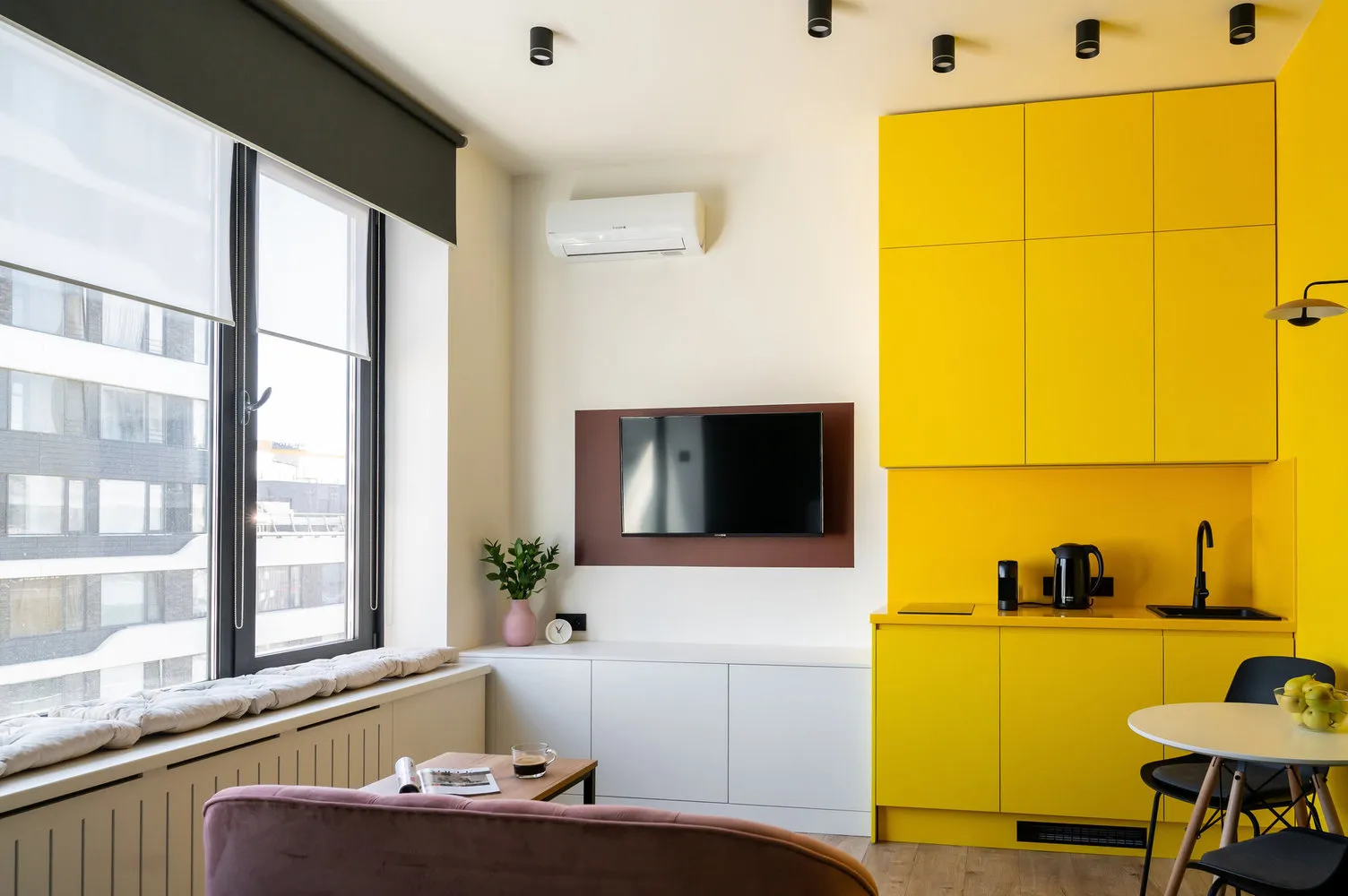 Design: Tatyana Gutnikova
Design: Tatyana GutnikovaAll requirements were fulfilled: a bright and functional studio emerged with the main highlight — a yellow kitchen. It's combined with the living room and bedroom, while the entrance hall and storage area are separated by a partition to avoid overloading the space.
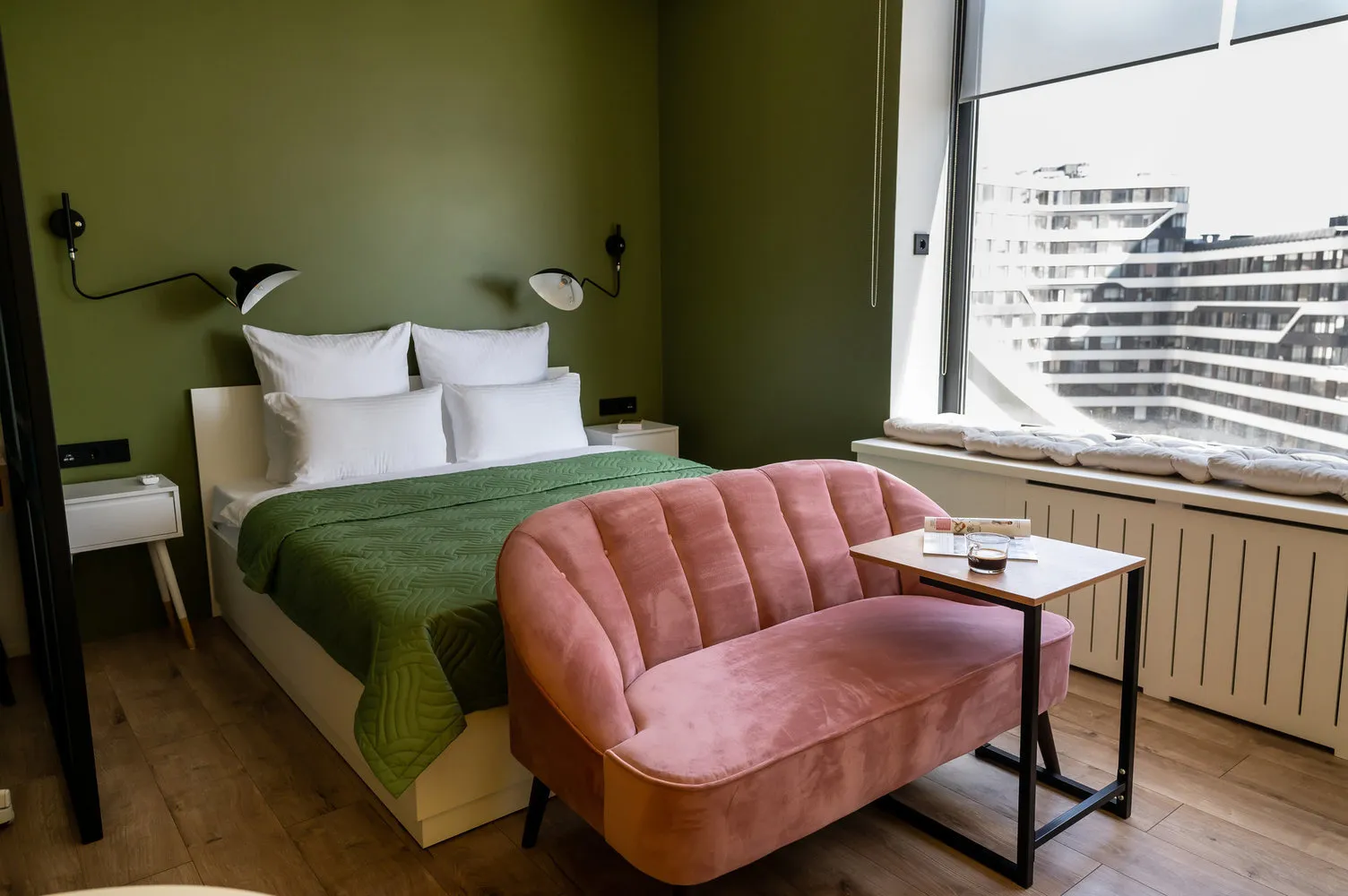 Design: Tatyana Gutnikova
Design: Tatyana Gutnikova"We wanted to make the countertop from artificial stone, but there was only one yellow option. So we had to choose cabinets and wall paint color that would match the countertop," explains the designer.
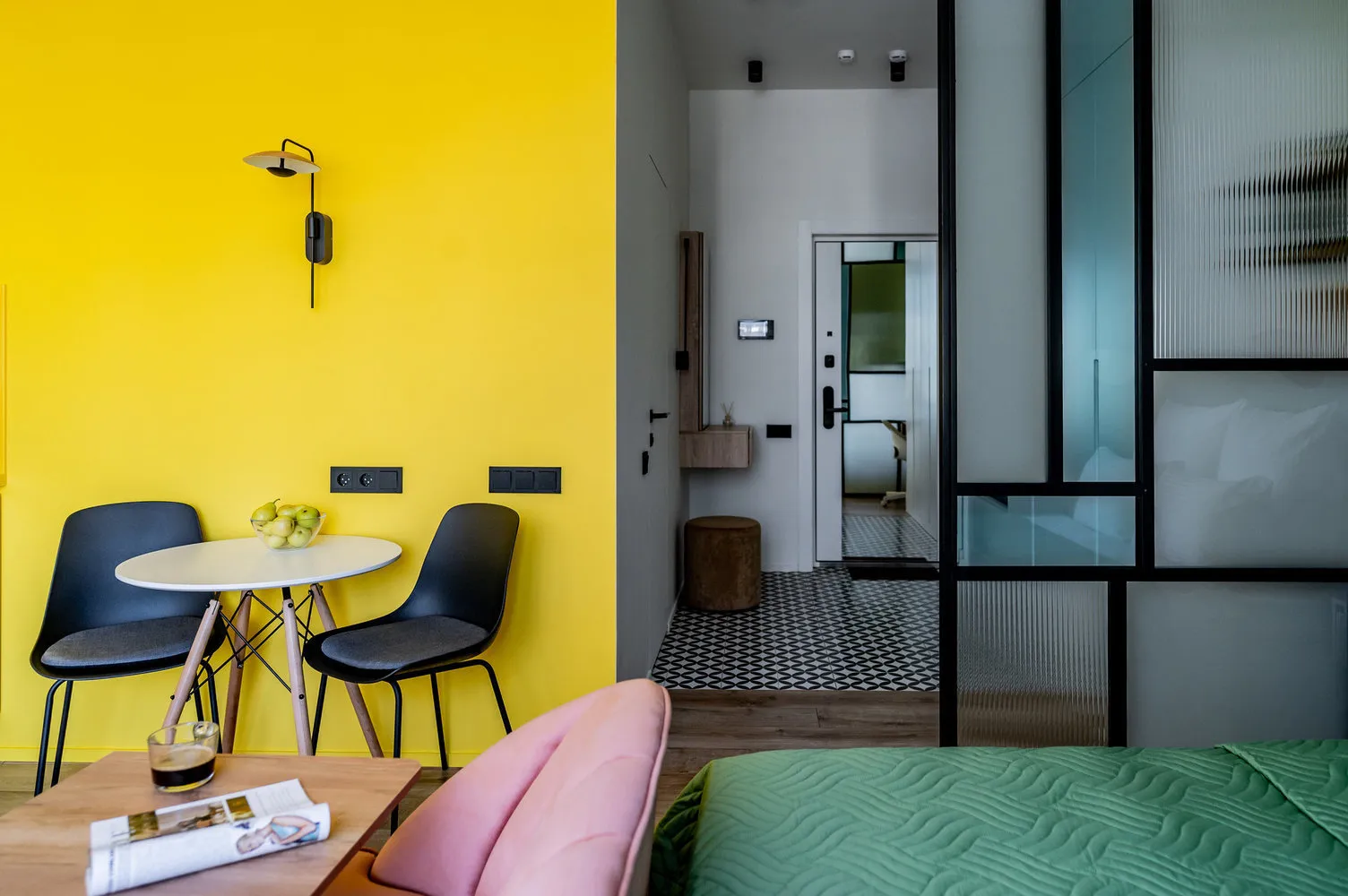 Design: Tatyana Gutnikova
Design: Tatyana GutnikovaAbundance of black and art objects
A young client approached architect designer Nikita Kovalyov: the owner of a 42 m² studio is passionate about vintage and modern art, as well as triathlon. The space was made original: instead of walls, built-in furniture was planned, the bed was arranged in a niche, and black tones were used to decorate the kitchen and bedroom.
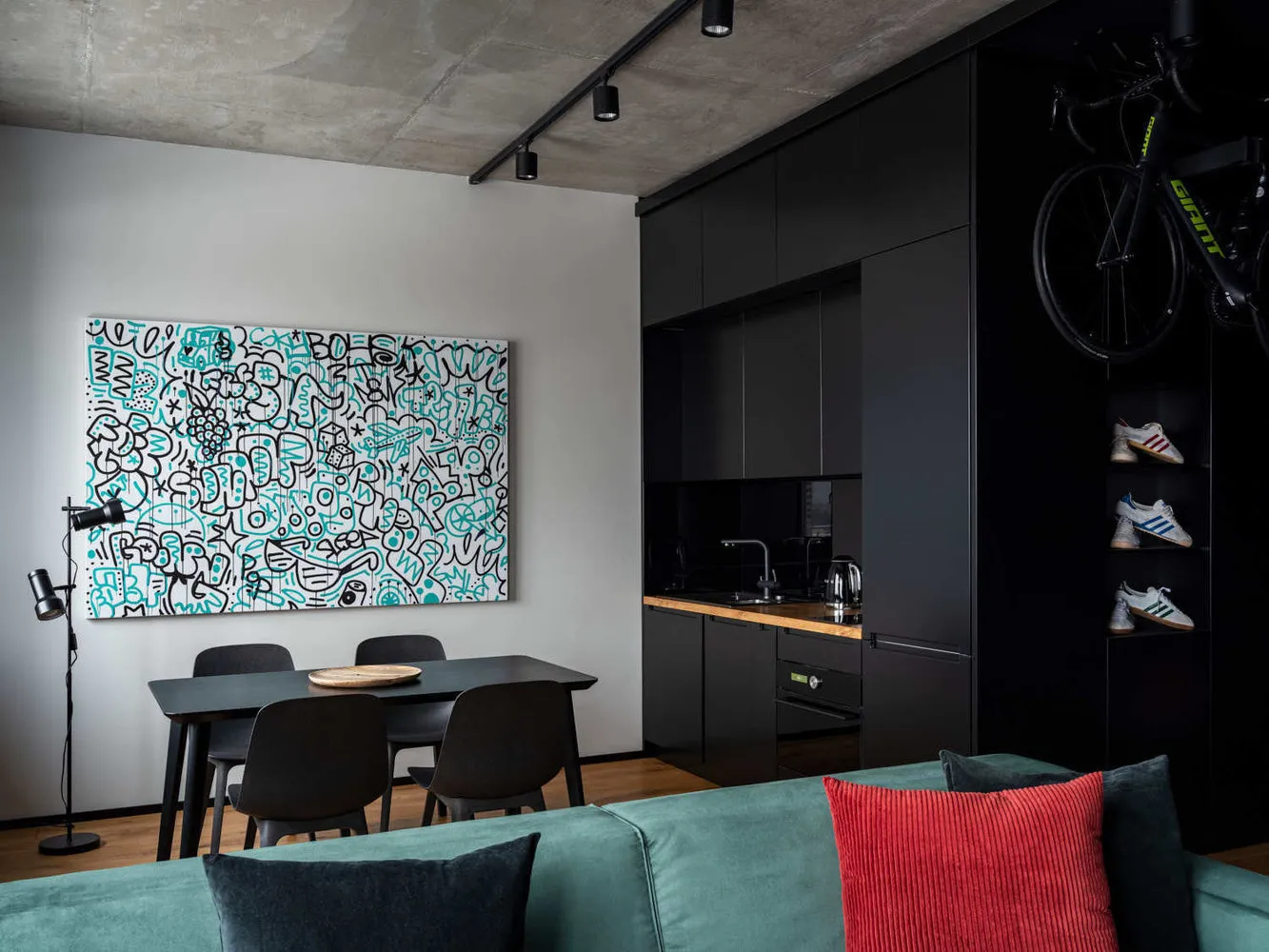 Design: Nikita Kovalyov
Design: Nikita KovalyovA great idea — a countertop made of engineered board, which was also used for the floor. The kitchen backsplash is made from black tempered glass, a rectangular table and chairs made of recycled plastic are installed in the dining area, and an accent is provided by a graffiti artwork.
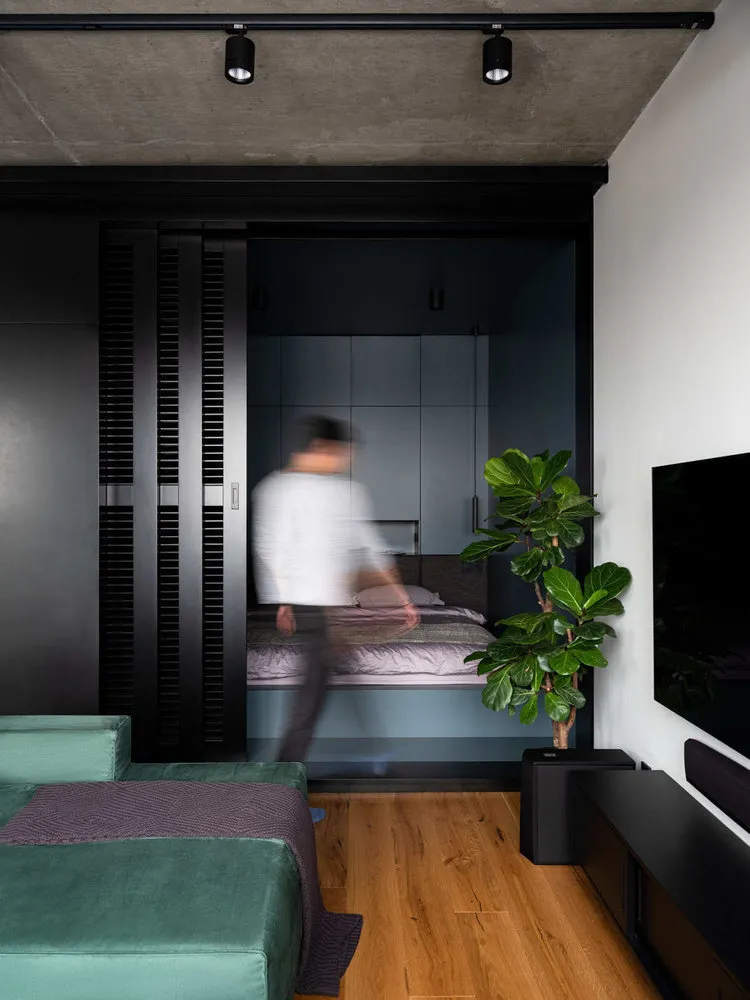 Design: Nikita Kovalyov
Design: Nikita KovalyovThe bedroom area is a separate block, with a raised platform made of two levels to organize storage under the mattress. Special attention should be paid to the entrance hall — here a niche with open shelves was created to display a collection of vintage sneakers. A bicycle is suspended from the ceiling.
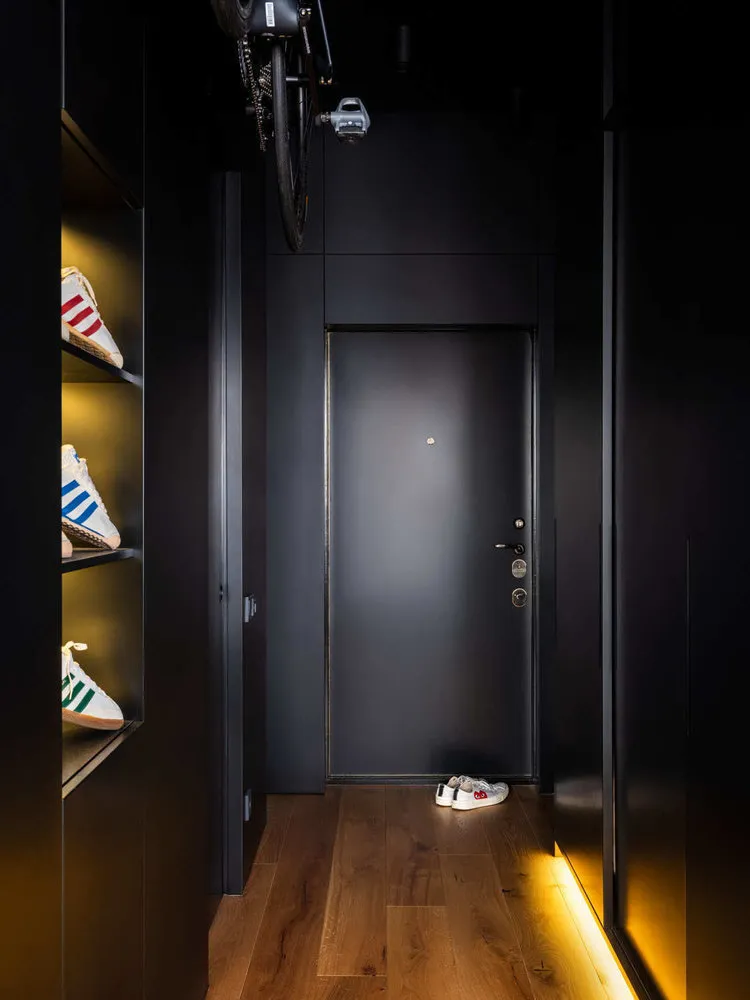 Design: Nikita Kovalyov
Design: Nikita KovalyovSpace-saving and magical palette
This tender and elegant interior is worth admiring for hours. Designer Ekaterina Kozlova created the interior for a single occupant who lives alone: wanted lots of light, not to overload the room with furniture and extra details. Thus emerged a kitchen with hidden storage, while a folding sofa was installed instead of a bed to save space.
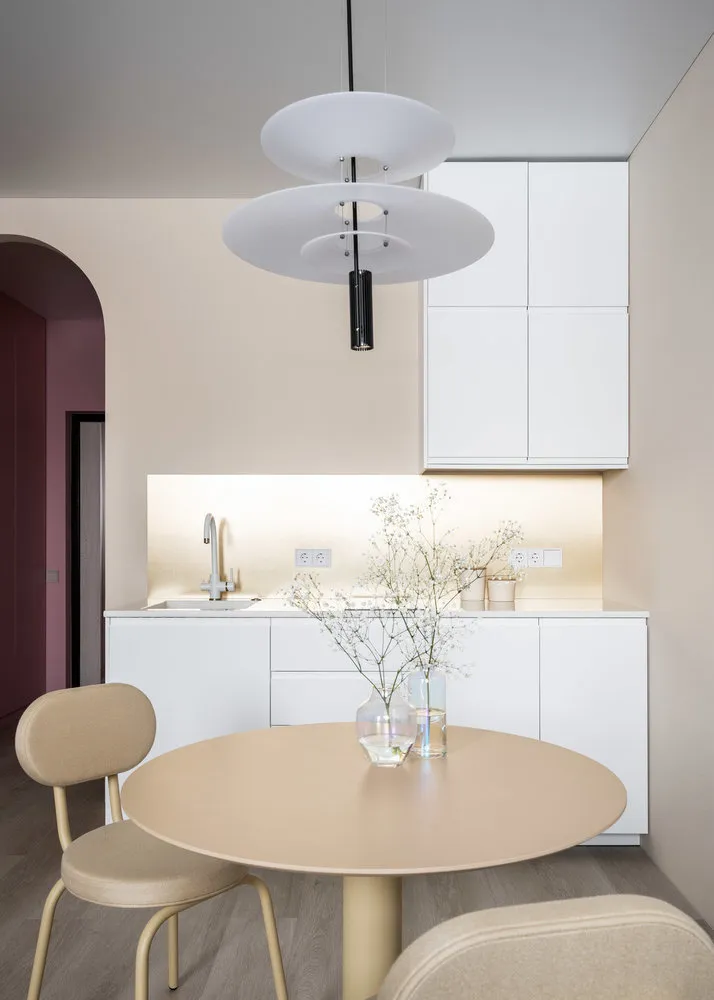 Design: Ekaterina Kozlova
Design: Ekaterina KozlovaThe layout was left as provided by the builder: kitchen is combined with the living area, a bathroom and entrance hall are separated. To make the passage into the room more unusual, it was decorated as an arch.
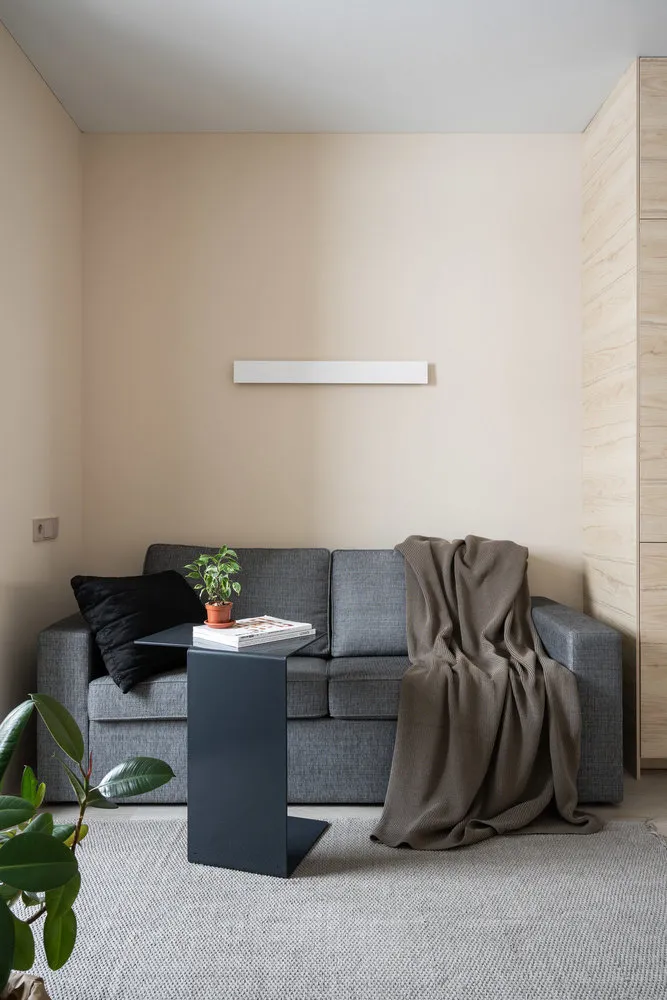 Design: Ekaterina Kozlova
Design: Ekaterina KozlovaThe kitchen cabinet includes only the essentials, and a refrigerator was built into the cabinet. "Originally we planned to make both kitchen and cabinet custom, but the estimate was higher than expected by the client. We decided to try assembling them from ready-made systems at IKEA. It turned out perfectly in size, color and texture. In the end we managed to save money," explains the designer.
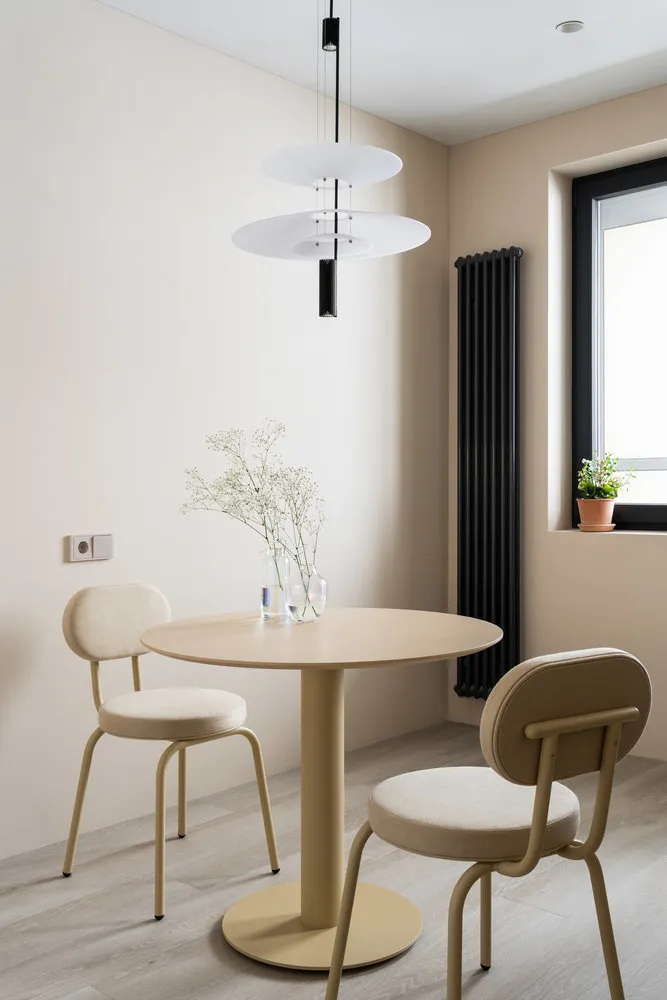 Design: Ekaterina Kozlova
Design: Ekaterina KozlovaMinimalist and light Scandinavian style
In this tiny 23 m² studio, designer Anna Smolyakova managed to realize the impossible. On just 15.7 m² of living space, five zones were arranged: kitchen, dining area, living room, bedroom and office. For the project, a winning and cozy Scandinavian style was chosen in subdued tones.
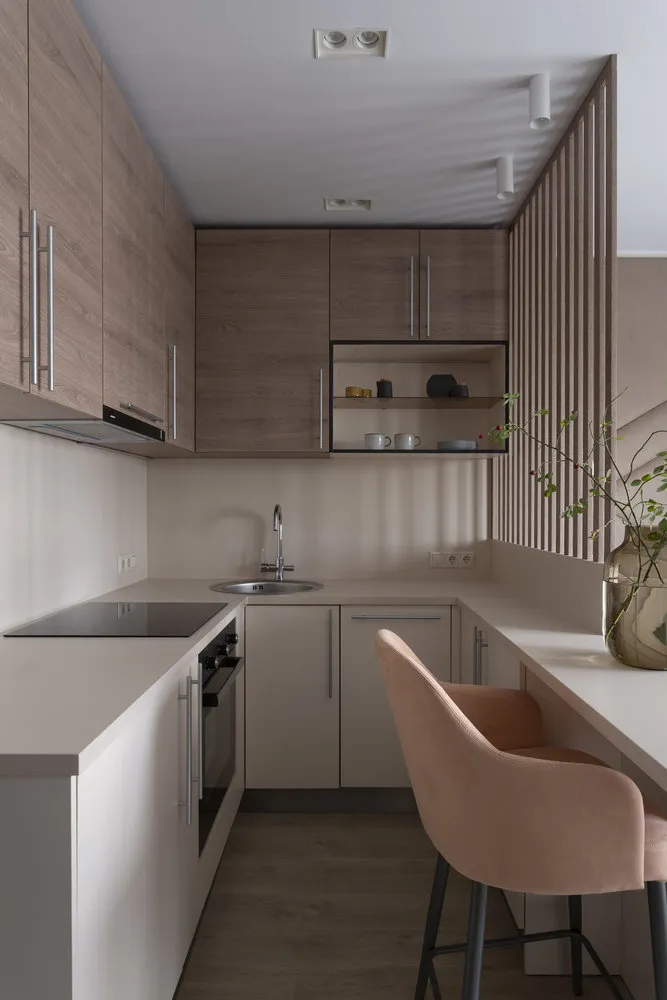 Design: Anna Smolyakova
Design: Anna SmolyakovaThe kitchen is separated from the bedroom by a partition made of vertical slats, to which a low edge backsplash is attached — protection from debris from the work area. Natural light enters through the slats, keeping the space bright even on cloudy days. The refrigerator is located in a niche near the desk and continues the unified line of the entrance hall layout.
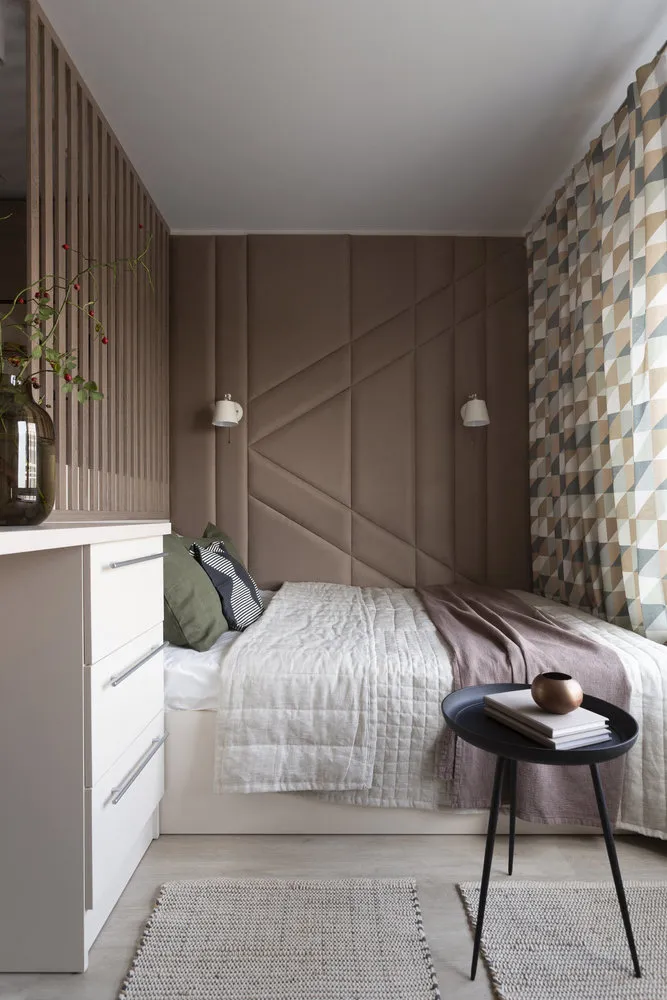 Design: Anna Smolyakova
Design: Anna Smolyakova"The bed is equipped with a container and fits into the niche, with a mattress width of 140 cm. According to reviews from owners, it is quite comfortable for two young people with a slim build. Opposite the bed we placed a TV that is easy to watch — all thanks to the wall panel. A soft panel is also provided in the headboard of the bed. It turned out to be in a conditional niche formed by the countertop with built-in bedside table," adds Anna Smolyakova.
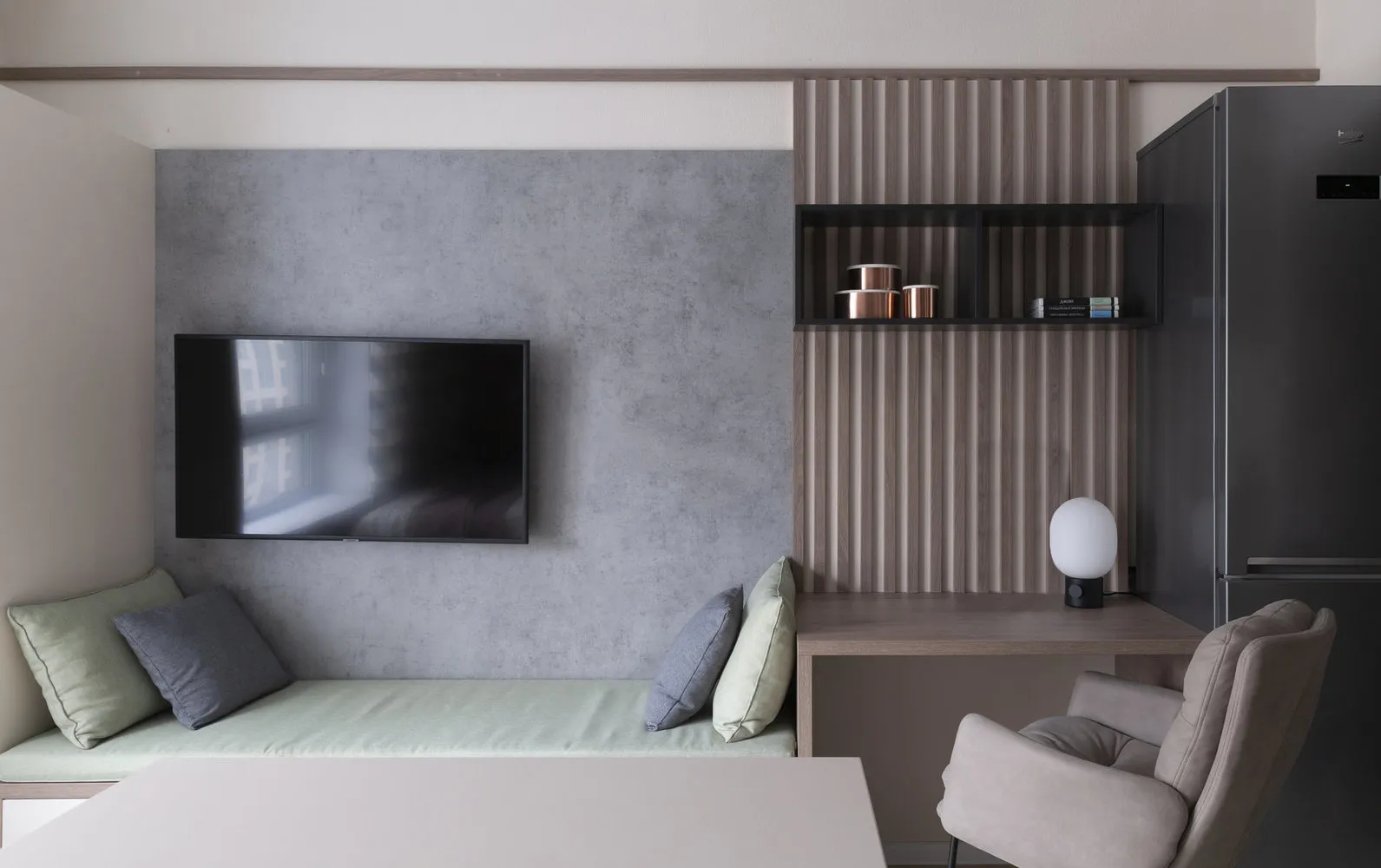 Design: Anna Smolyakova
Design: Anna SmolyakovaHome tropics and bright walls
Designers Vadim and Ekaterina Bychkova decorated a 35 m² studio for rental. Once again, it was possible to fit everything (and even more) into a small area: there is a bedroom, office, dining room, kitchen and living room. Thanks to the use of bright colors and harmonious accents, the interior became memorable, while an additional bonus for tenants is a luxurious view of Moscow River.
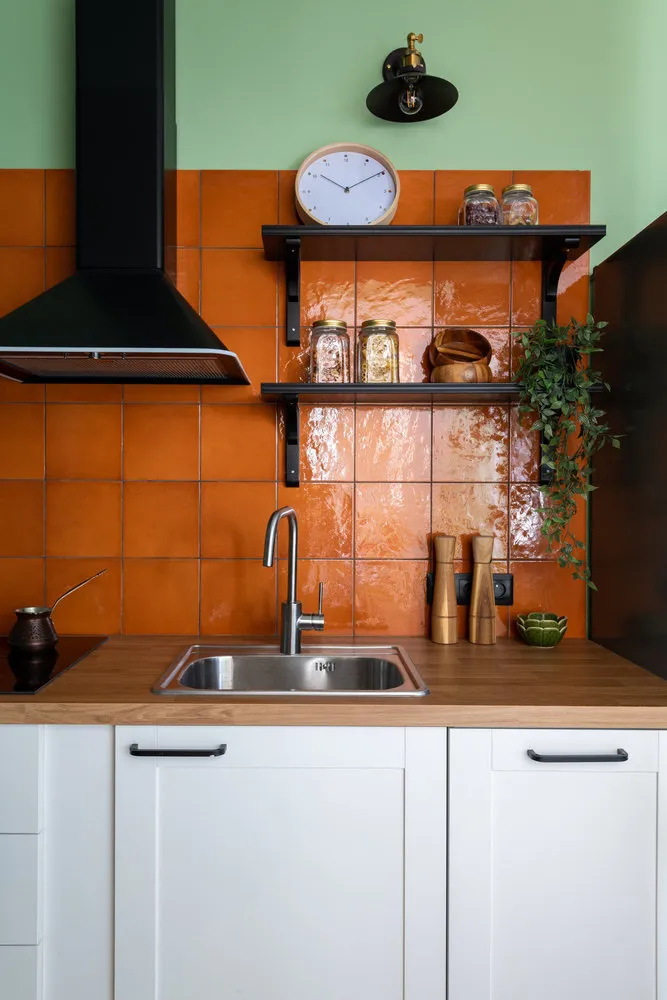 Design: Vadim and Ekaterina Bychkova
Design: Vadim and Ekaterina BychkovaThe builder's project initially assumed one room. But the designers decided to separate a sleeping area, kitchen and relaxation space. The desk was placed opposite the bed: with such a solution everything is at hand — this is very convenient.
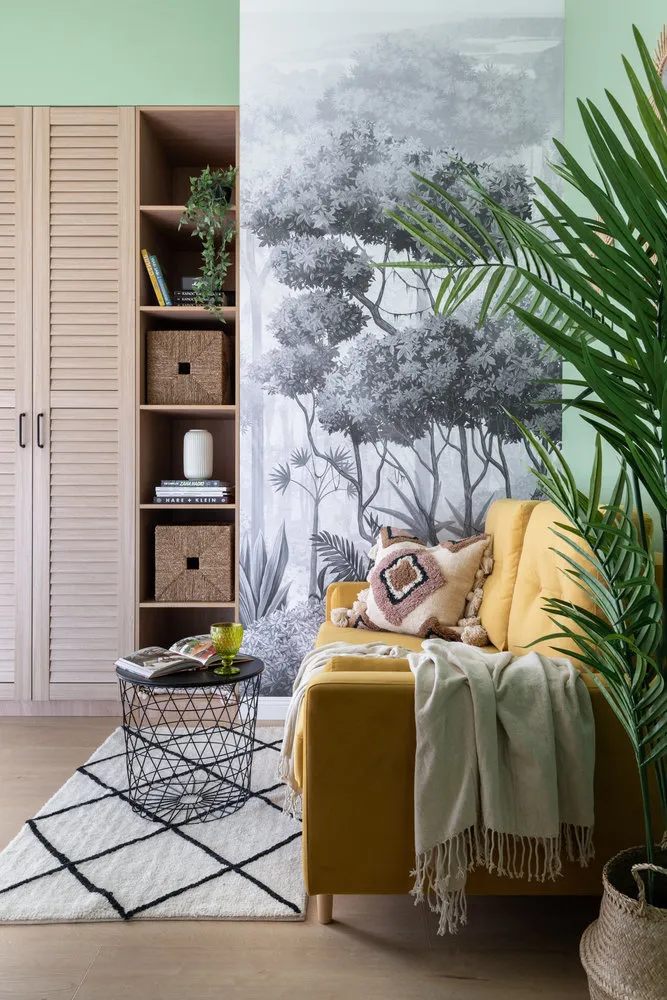 Design: Vadim and Ekaterina Bychkova
Design: Vadim and Ekaterina BychkovaIn the kitchen-living room and bedroom, laminate is used on the floor, while walls are painted or wallpapered with a tropical theme made to order in the right size.
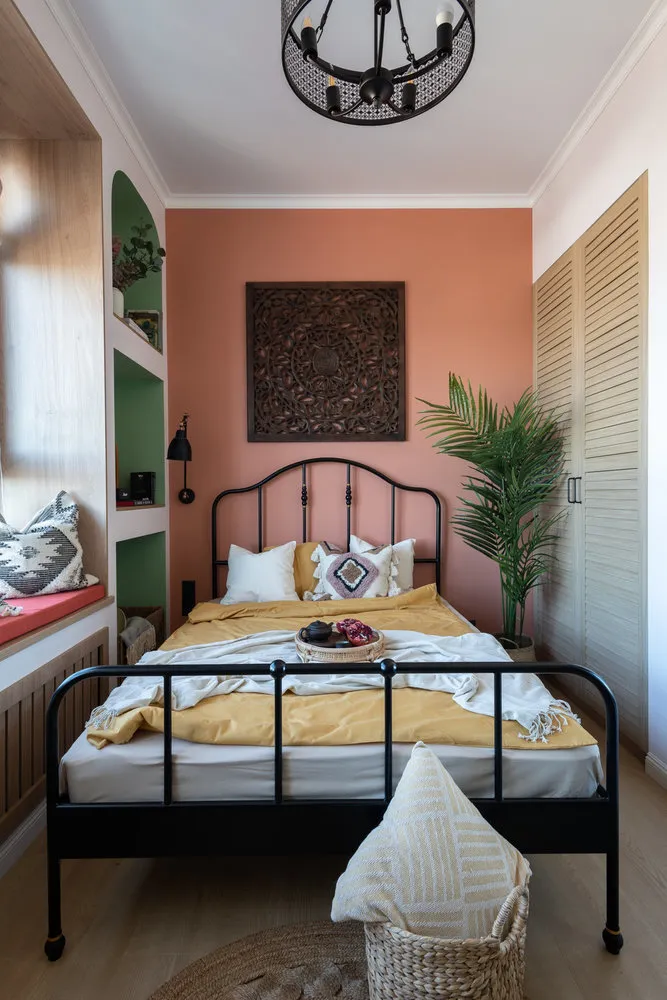 Design: Vadim and Ekaterina Bychkova
Design: Vadim and Ekaterina BychkovaPhoto on cover: Tatyana Gutnikova's project
More articles:
 11 Important Details of Khrushchyovka Renovation
11 Important Details of Khrushchyovka Renovation Architect-Designer Named the Most Popular Styles in Interior Design in 2022
Architect-Designer Named the Most Popular Styles in Interior Design in 2022 Architect Named the Most Common Mistakes in Kitchen Renovation
Architect Named the Most Common Mistakes in Kitchen Renovation 6 Budget Ideas for Decorating a Grill Zone
6 Budget Ideas for Decorating a Grill Zone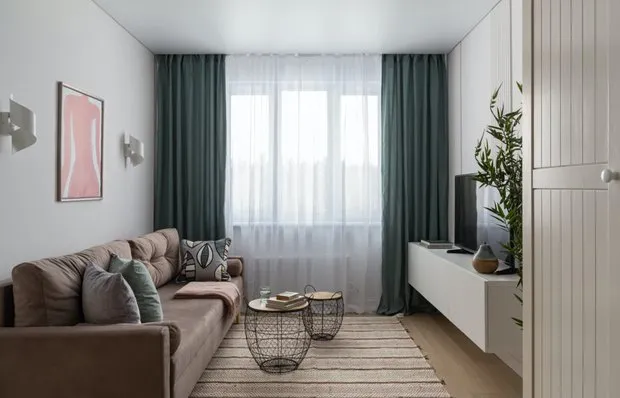 IKEA Style Furniture and Home Goods You'll Want to Buy Now
IKEA Style Furniture and Home Goods You'll Want to Buy Now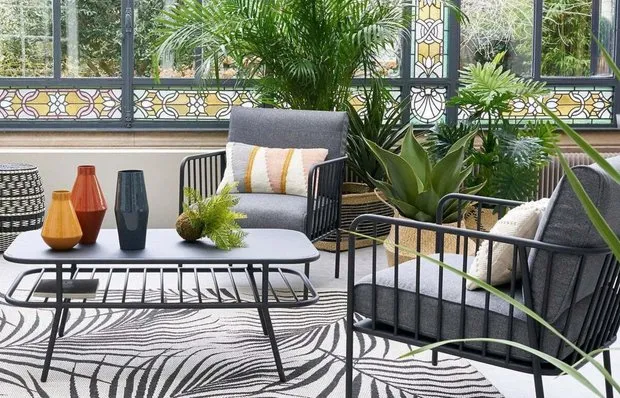 Living Room in the IKEA Style: 10 Items That Fit Any Interior
Living Room in the IKEA Style: 10 Items That Fit Any Interior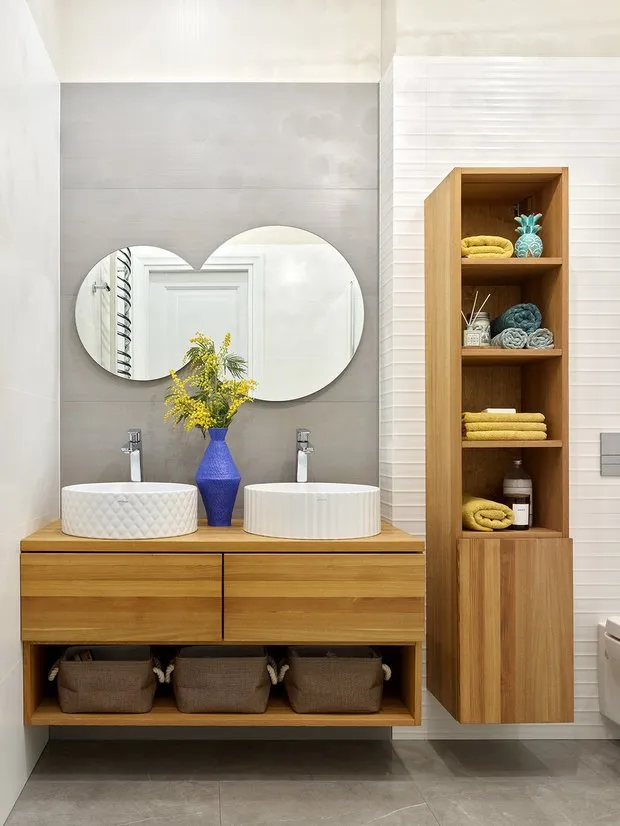 5 Superuseful Things in the Bathroom That Improve Quality of Life
5 Superuseful Things in the Bathroom That Improve Quality of Life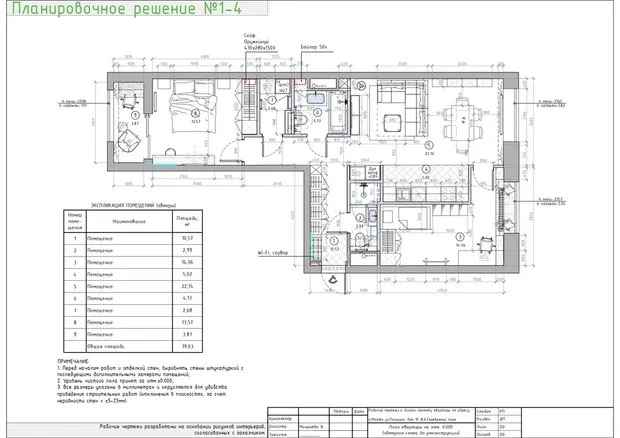 Amazing Trash Project Where Kitchen and Living Room Are Combined Without Compromises
Amazing Trash Project Where Kitchen and Living Room Are Combined Without Compromises