There can be your advertisement
300x150
8 Design Solutions You'll Want to Replicate
Creative Ideas for a 59 m² Apartment
An apartment with an area of 59 m² is located in a new building on the 35th floor. The owner Valeria, a designer by profession, personally planned the layout. For her, it was important to let in as much light as possible, create an open space, and plan color combinations throughout the apartment down to the smallest detail. All the most interesting features of the renovation we collected in our article.
1. Relayout
Often, a relayout is the best solution for increasing space, which makes the apartment not only more spacious but also brighter. Our heroine Valeria used this solution to get rid of corridors. Combining several zones: hallway, kitchen, and living room—allowed her to create an open space right from the entrance.
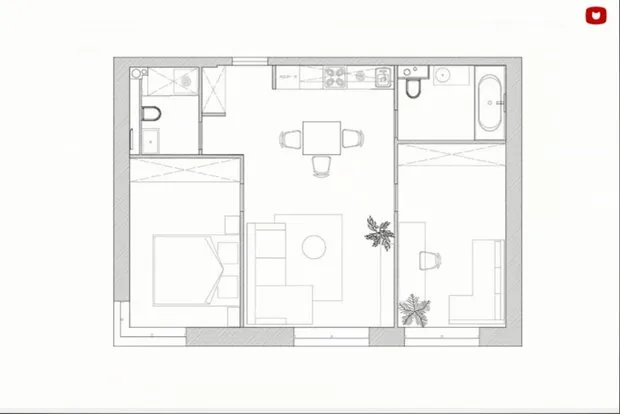
2. Finish
All walls in the apartment are a combination of several construction mixtures. The main advantage of this technique is easy color replacement without disrupting the texture.
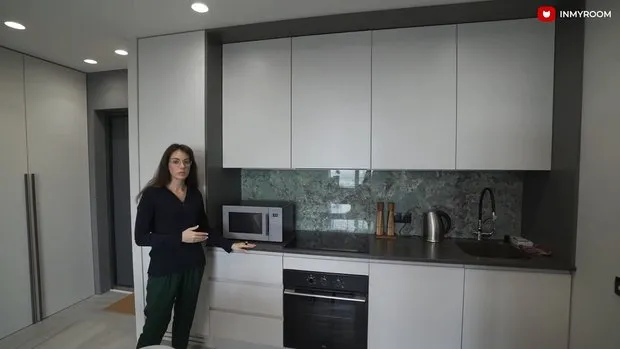
Valeria also opted out of baseboards, which is convenient for cleaning.
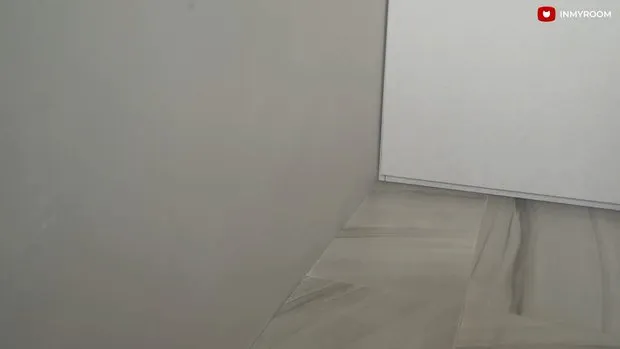
3. Color Scheme
The wardrobe and kitchen are made in the same color and material, making them look like architectural cubes. The entrance door is dark-colored, enhancing the effect.
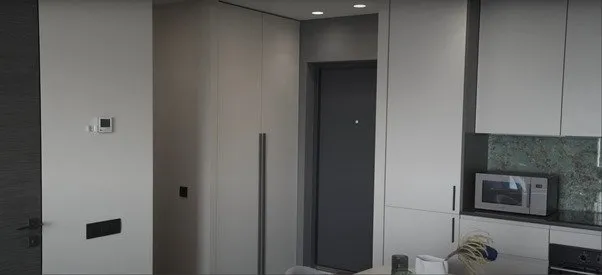
The continuation of the design feature is hidden door panels in a graphite color, which adds aesthetics and minimalism to the interior. The door leaf material was plywood.
4. Air Conditioning
Another unusual solution was the use of a ducted air conditioner. A ceiling drop of slightly over 20 cm was specially made in the hallway and kitchen areas to visually separate the living room zone. The ducting box in the bedroom allowed installing a wall-mounted storage system.
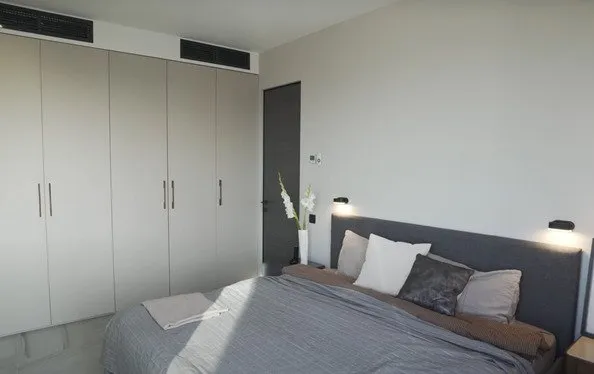
5. Relax Zone
The highlight of the apartment is a corner window in the bedroom. For those who like to sit with a hot cup of tea and a book in hand, the wide windowsill fits perfectly!
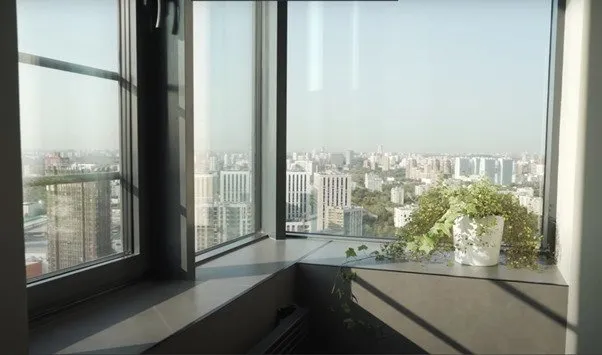
6. Lighting
As the main light in the bedroom, white spotlights are mounted: they turn on near the door and can also be turned off near the bed, which is very convenient.
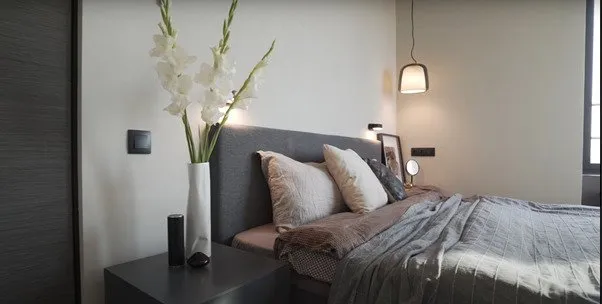
Tip: When planning the electrical layout, plan in advance where pass-through switches will be located.
7. Additional Storage in the Kitchen
In addition to the main storage areas in the kitchen, which Valeria provided enough of, there are secret ones. The owner uses small pull-out drawers under the lower cabinets to hide the legs of the kitchen cabinet. This is an original solution for solving two problems faced by many homeowners.
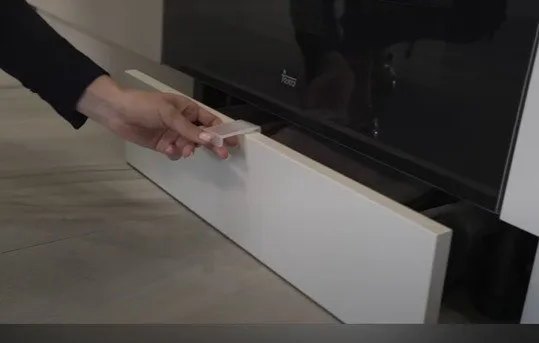
8. Refrigerator
There wasn't enough space for the built-in refrigerator to store all the food. Buying a standalone unit would have ruined the design. But Valeria found a solution! She installed an integrated refrigerator in the dining area, whose main advantages are aesthetic appearance and large capacity.
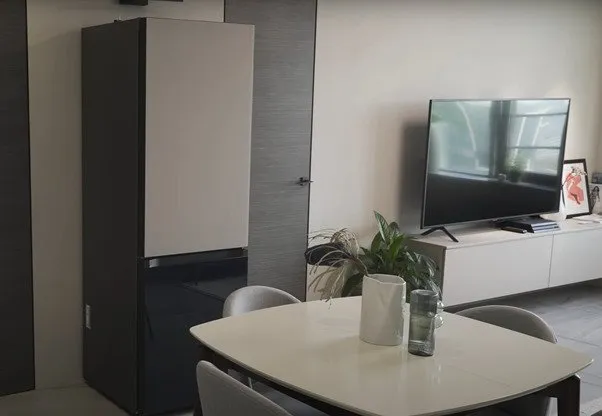
More articles:
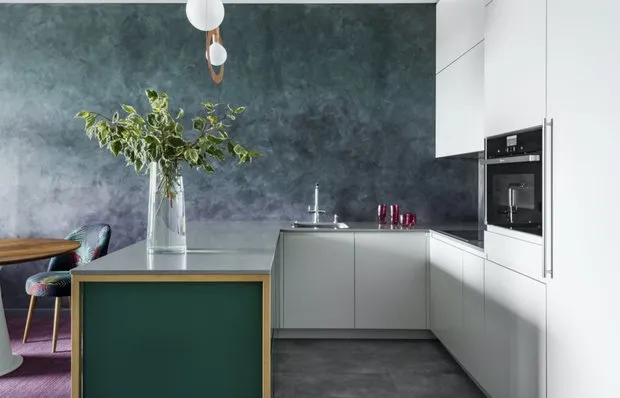 Main Trends in Interior Finishing for Apartments in 2022
Main Trends in Interior Finishing for Apartments in 2022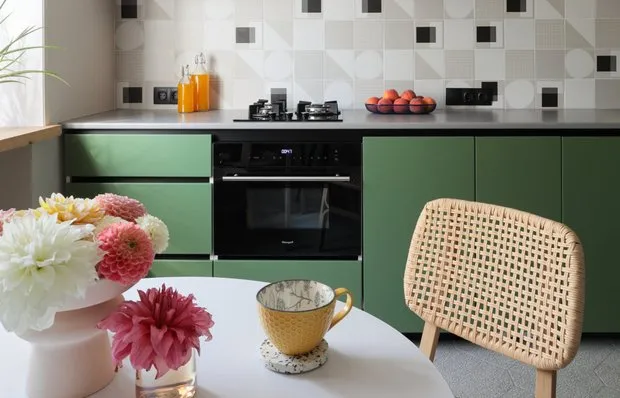 Decluttering: 7 Things That Should Not Be on Your Kitchen in the New Year
Decluttering: 7 Things That Should Not Be on Your Kitchen in the New Year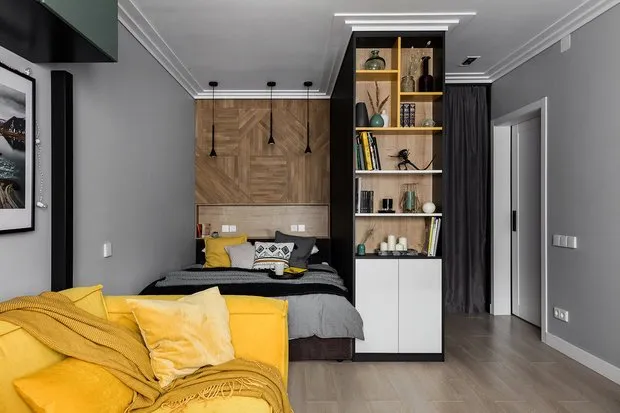 10 Lifehacks for Fast and Lazy Cleaning
10 Lifehacks for Fast and Lazy Cleaning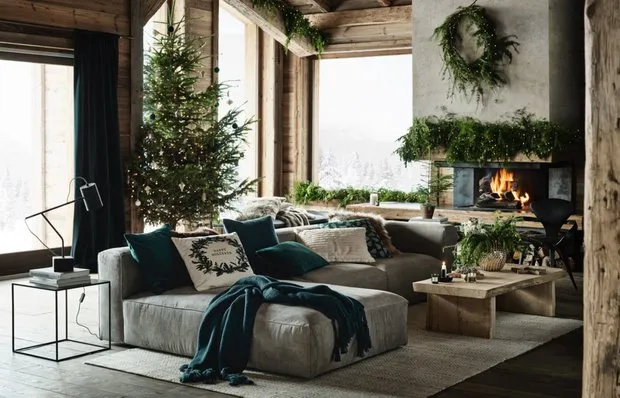 5 DIY New Year Decor Ideas You Can Easily Replicate
5 DIY New Year Decor Ideas You Can Easily Replicate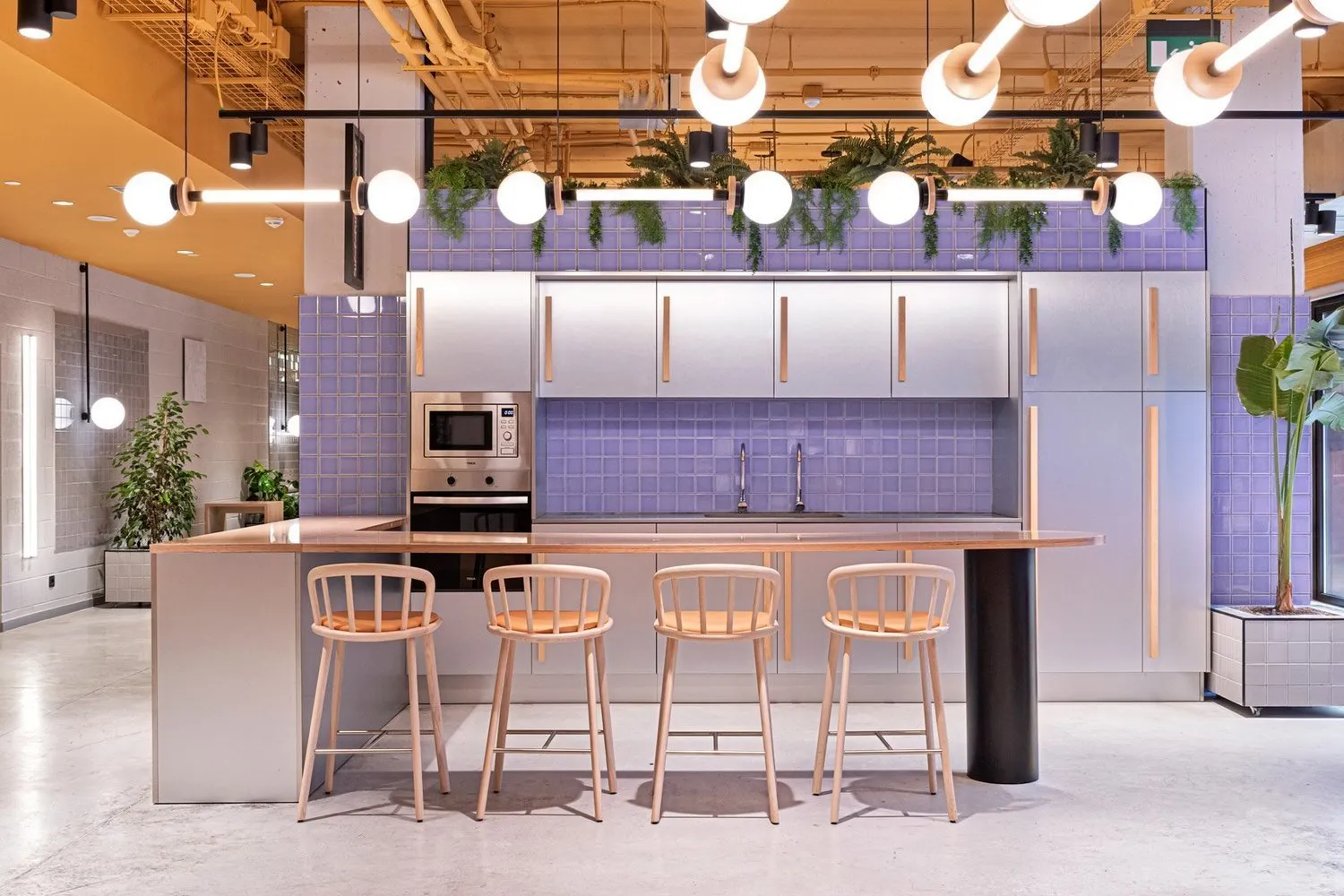 Very Peri! 5 Interiors Designed in the Color of 2022
Very Peri! 5 Interiors Designed in the Color of 2022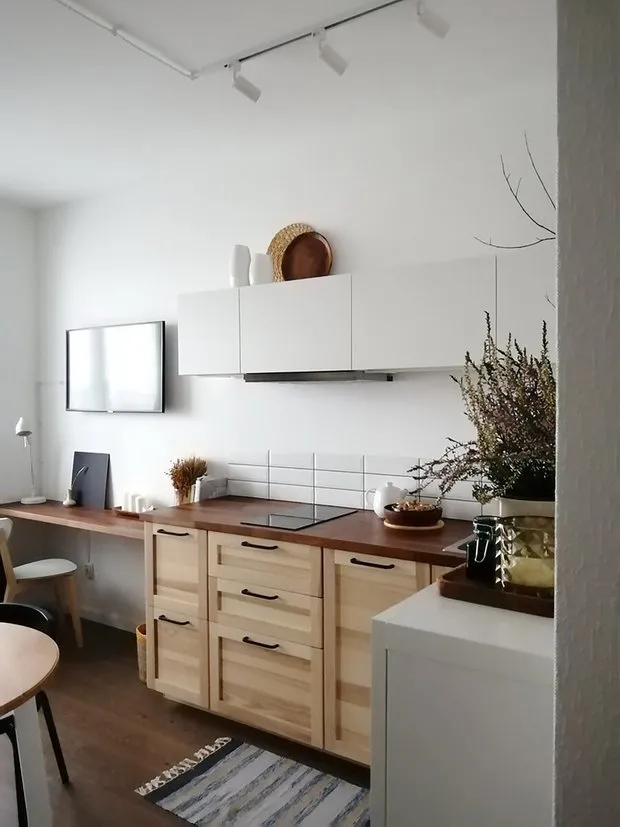 Beautiful renovation in a studio for 500 thousand rubles
Beautiful renovation in a studio for 500 thousand rubles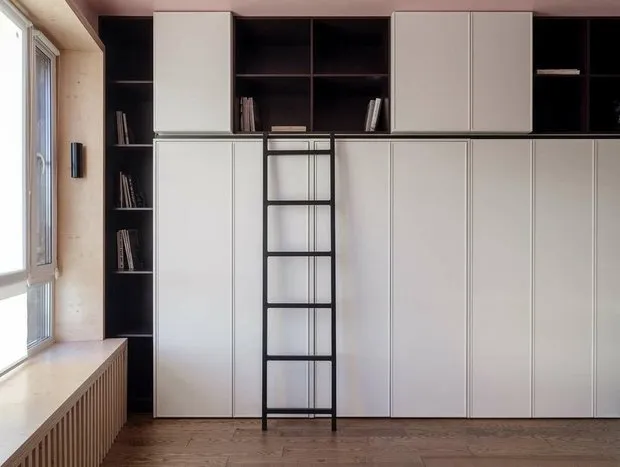 Storing Things in a Studio Apartment: 5 Cool Life Hacks
Storing Things in a Studio Apartment: 5 Cool Life Hacks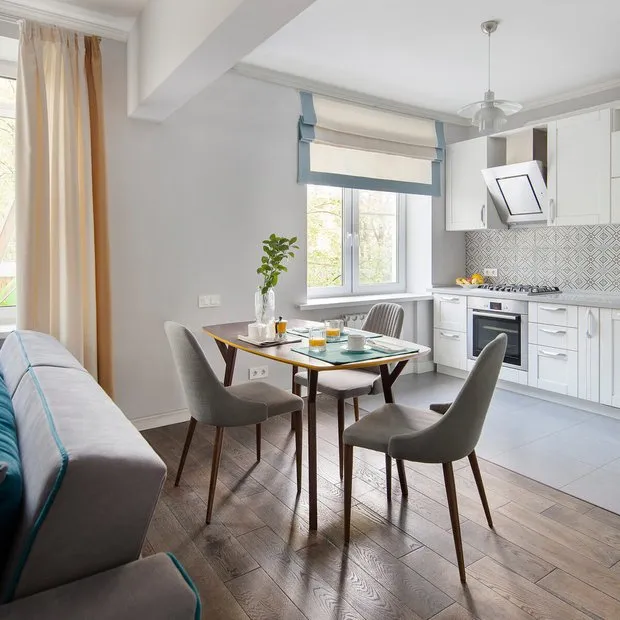 From a 'killed' two-room apartment in an old house to a stylish and spacious flat
From a 'killed' two-room apartment in an old house to a stylish and spacious flat