There can be your advertisement
300x150
Interior of the Week: How to Combine Classical and Modern Design
Today we visit the apartment of a young family with two young children in Moscow, designed by Elena Gorenshteyn. Simple forms and monochrome colors make the interior warm and inviting. The designer shares how this atmosphere was achieved.
Client
The apartment owners are a young couple with two preschool-aged children. He is a financial analyst, she is an architect. He enjoys building delta-wing models. She is a painter.
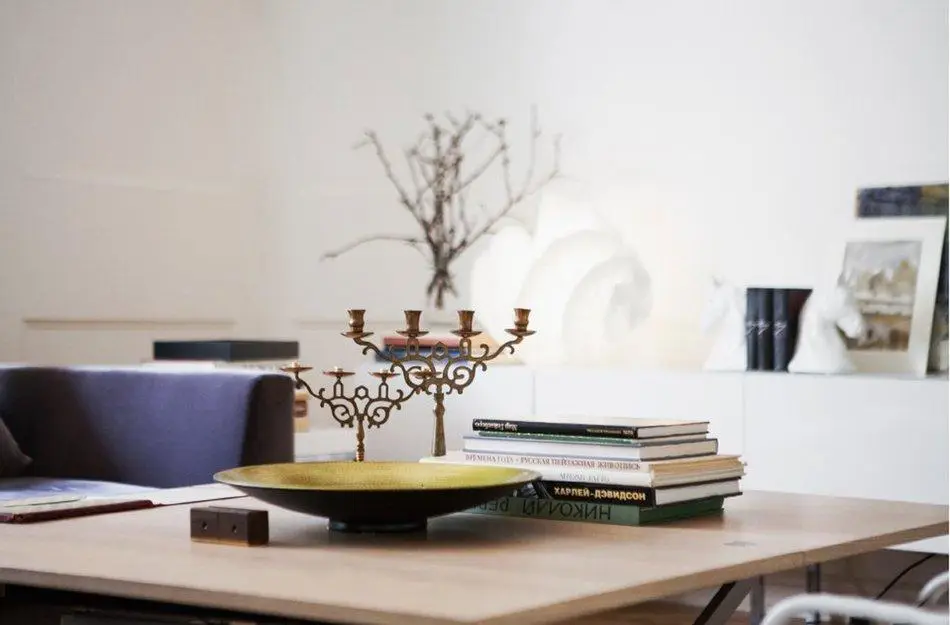
Reconfiguration
For a 96 sqm apartment with a corridor layout, a small kitchen, a built-in fireplace flue, a non-functional trash chute, and other drawbacks of Stalin-era architecture, the designer created 19 layout options. The chosen solution deviates significantly from traditional layouts but fully satisfies both residents.
Load-bearing walls were not altered. Everything else was removed. During renovation, the usable area was significantly increased—e.g., the kitchen expanded from 9 to 18 sqm.
Designer’s Challenge
The main challenge was balancing the differing preferences of the clients. The 1936-built home is located in a historic Moscow district. One client wanted the home’s atmosphere and history reflected in the interior. The other desired a modern minimalist space, prioritizing functionality over decoration.
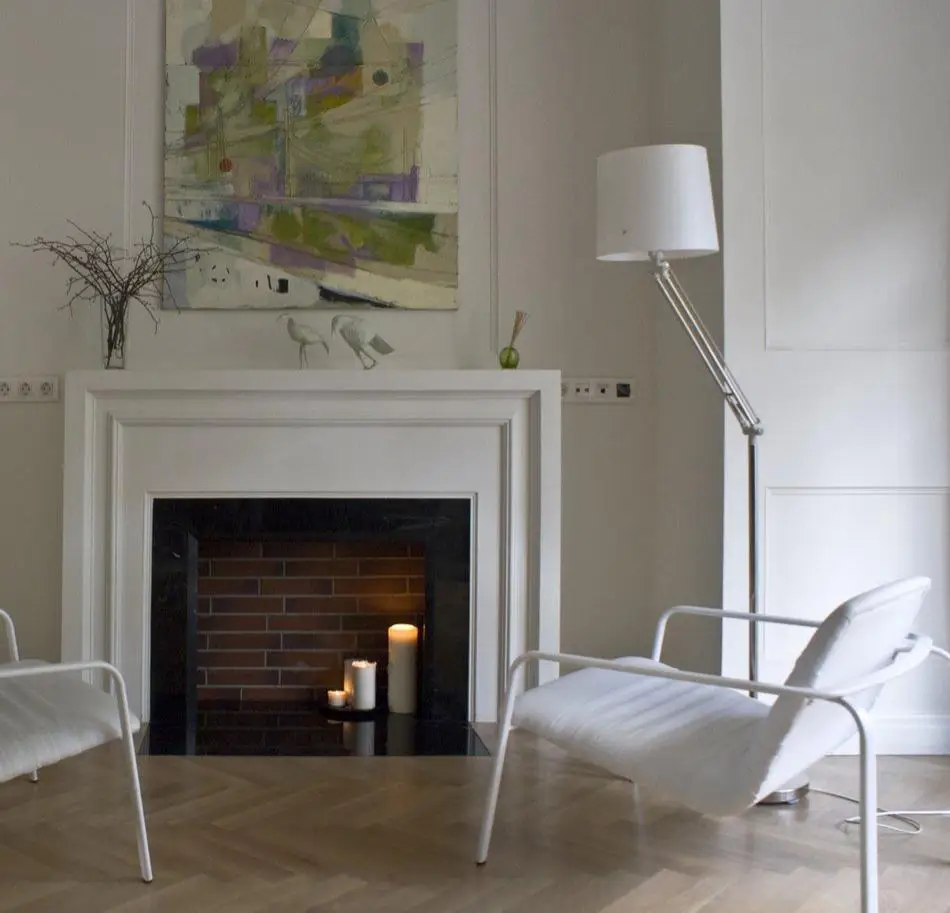
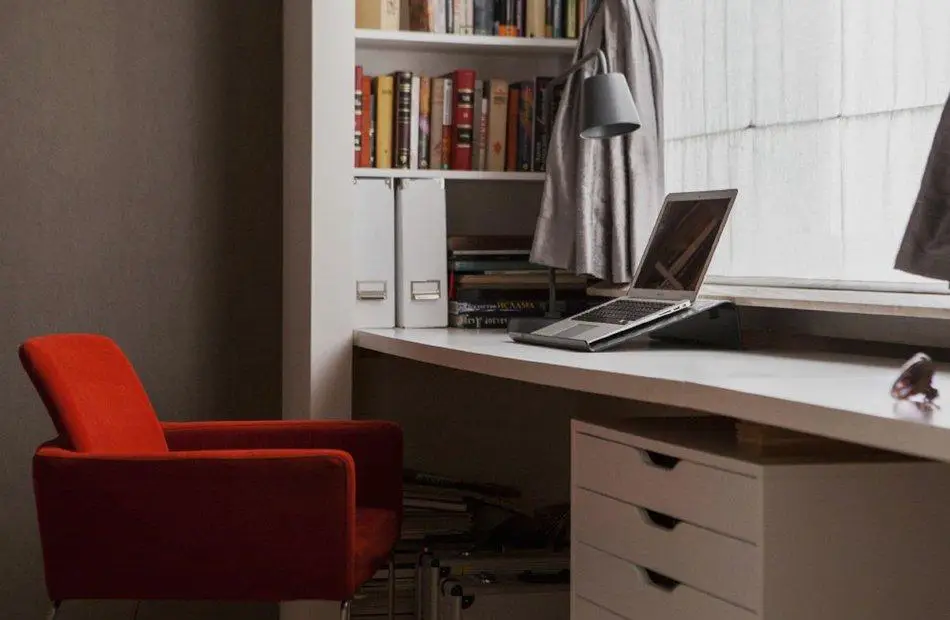
Color
I bought paint samples, painted walls, and selected the perfect shade. I chose wallpapers similarly—brought catalogs to the site and held samples against the walls.
Wallpaper in the bedroom and children’s room. Wall murals and transfer prints in the children’s room. On the kitchen wall: cladding brick and ceramic tile flooring. Bathroom features Sant Agostino tiles.
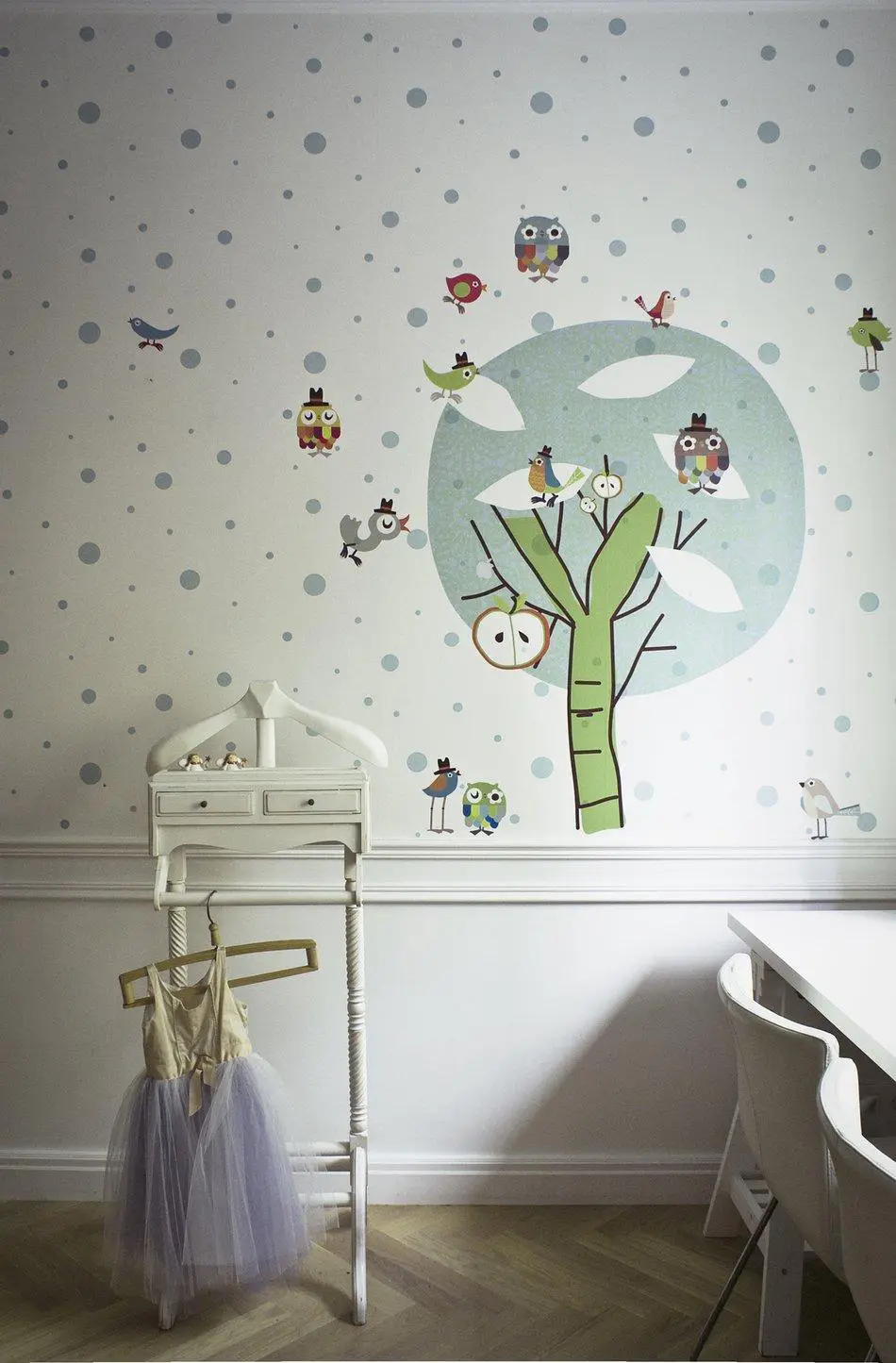
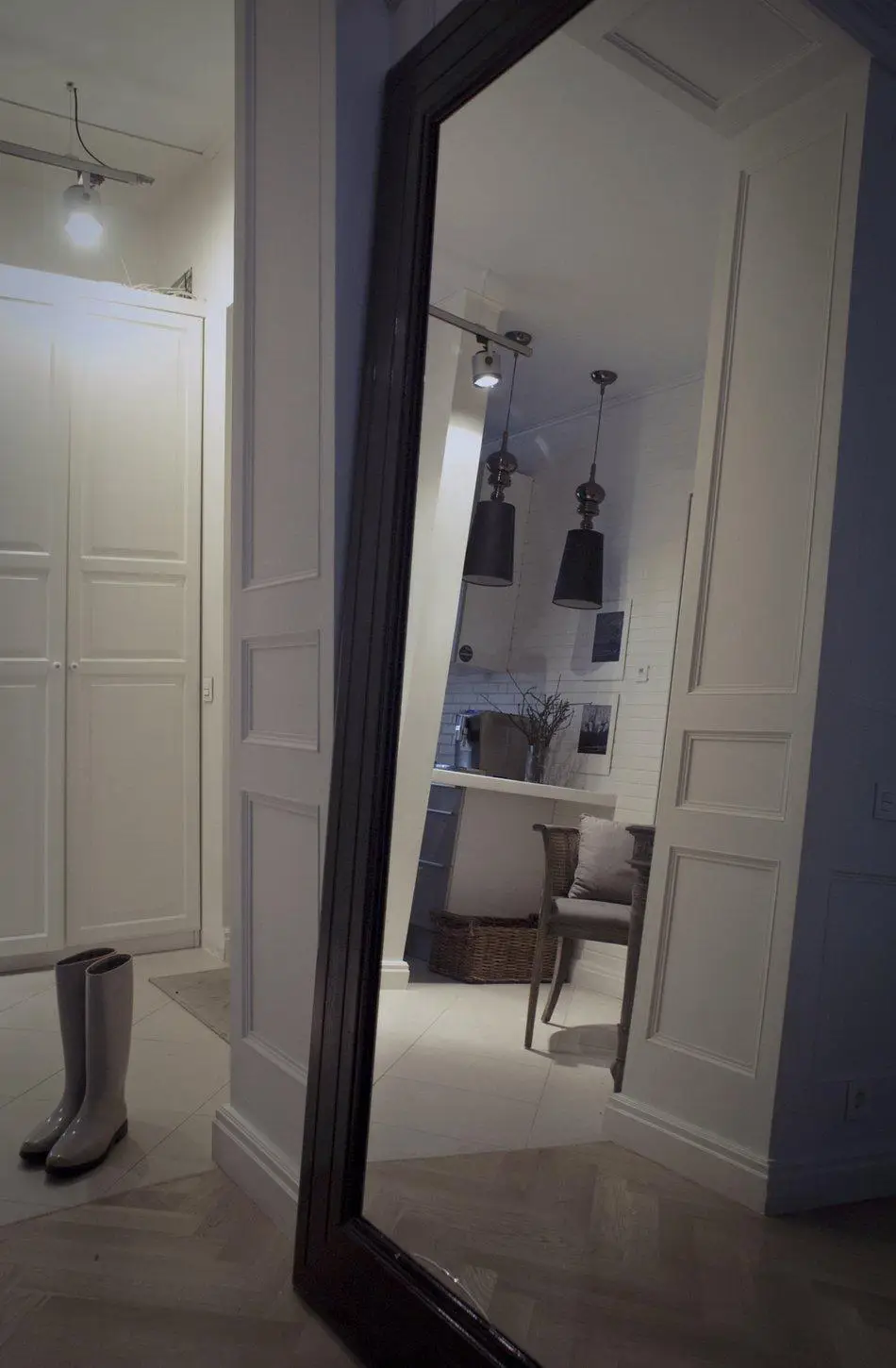
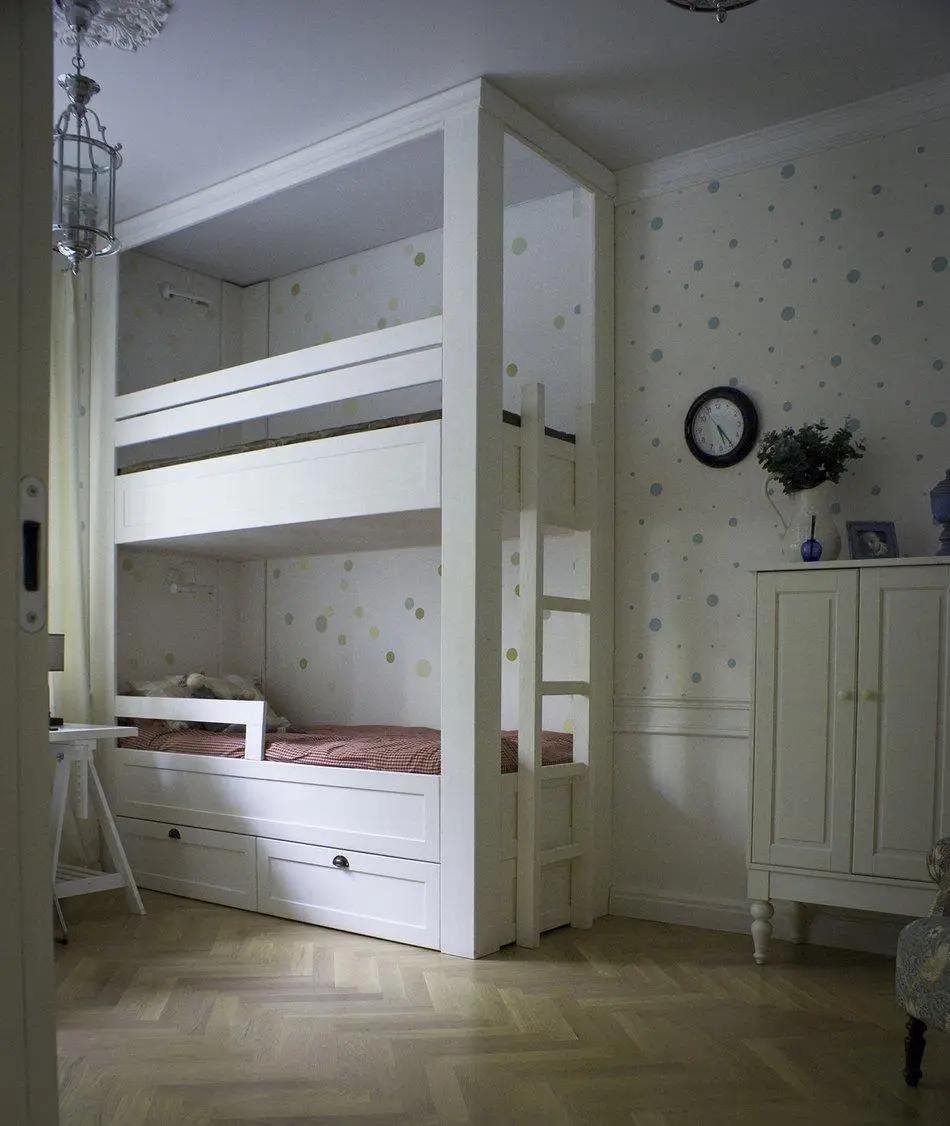
Furniture
All furniture was imported from Italy. Some items were purchased at IKEA—e.g., the wardrobes are Jesse SPA and Selva. Upholstery fabrics came from China, the UK, and Italy.
Living room sofa: Jesse Spa. Children’s room bed: designed by the designer. Headboard in the master bedroom was made in Russia. The entire office in the bedroom is assembled from IKEA components. The walnut console in the bathroom was crafted by Russian woodworkers based on the designer’s sketches. The frame for the living room mirror was designed by the designer. The birds on the fireplace were made by the designer. The painting above the fireplace was painted by the designer.
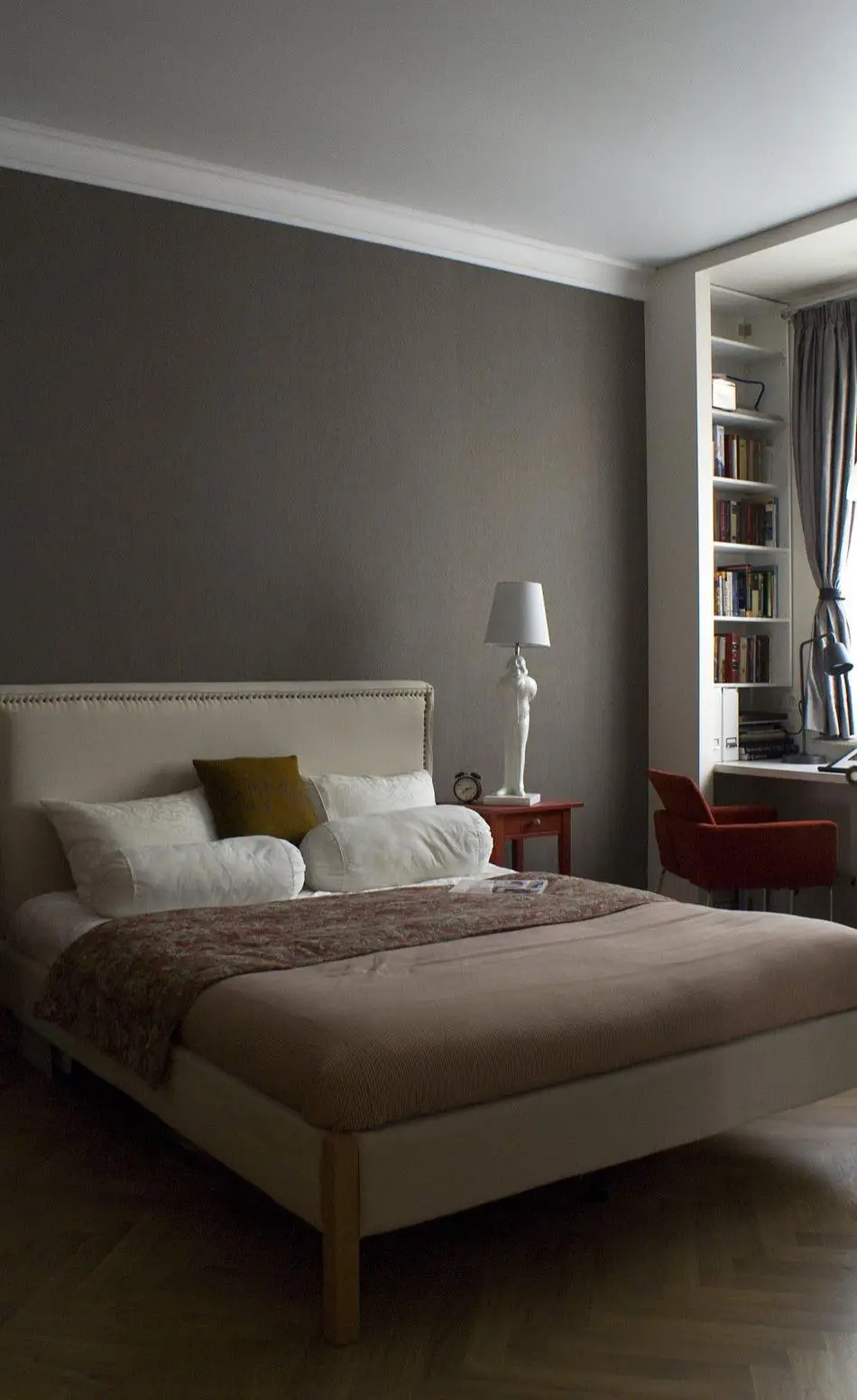
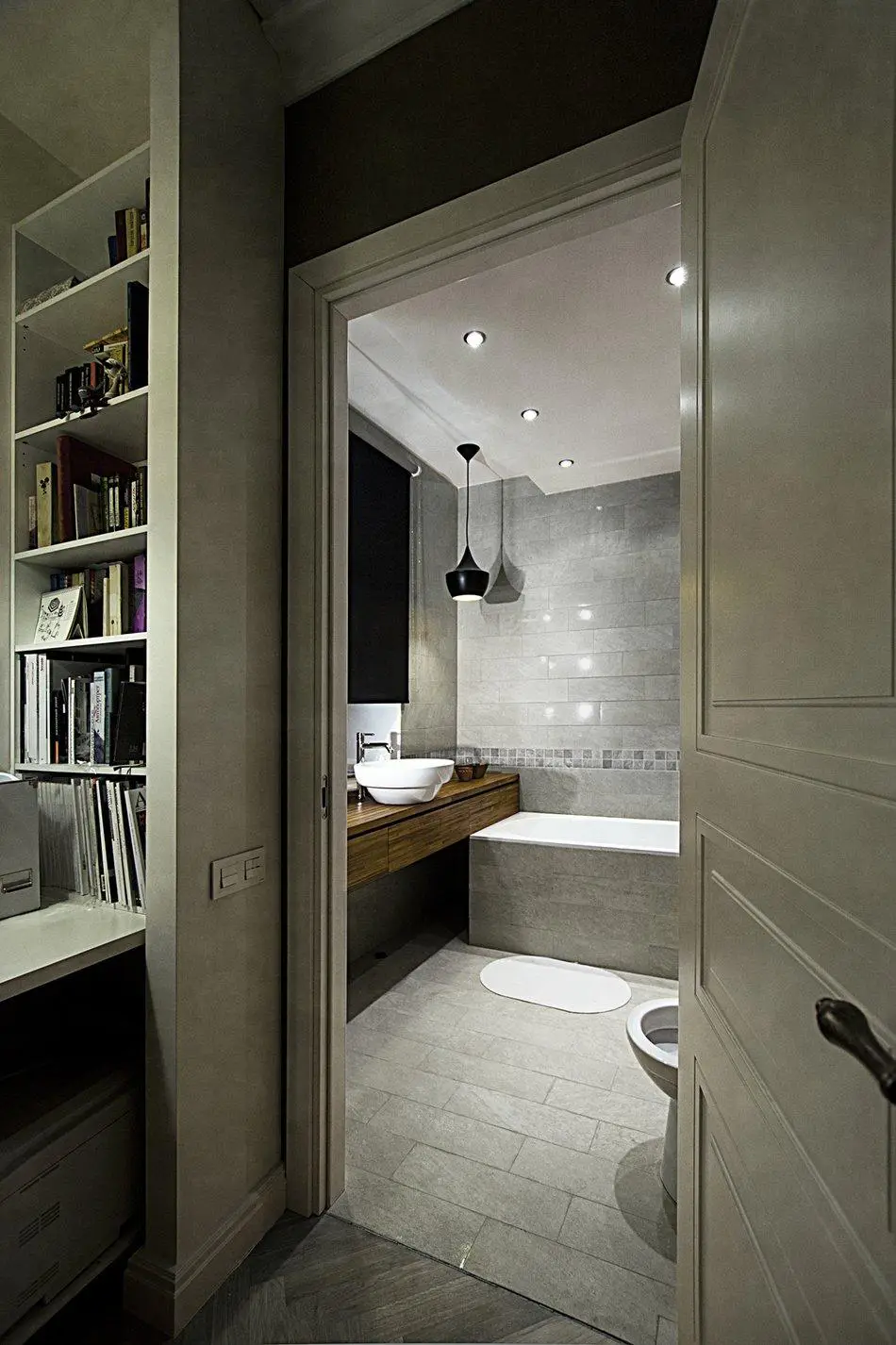
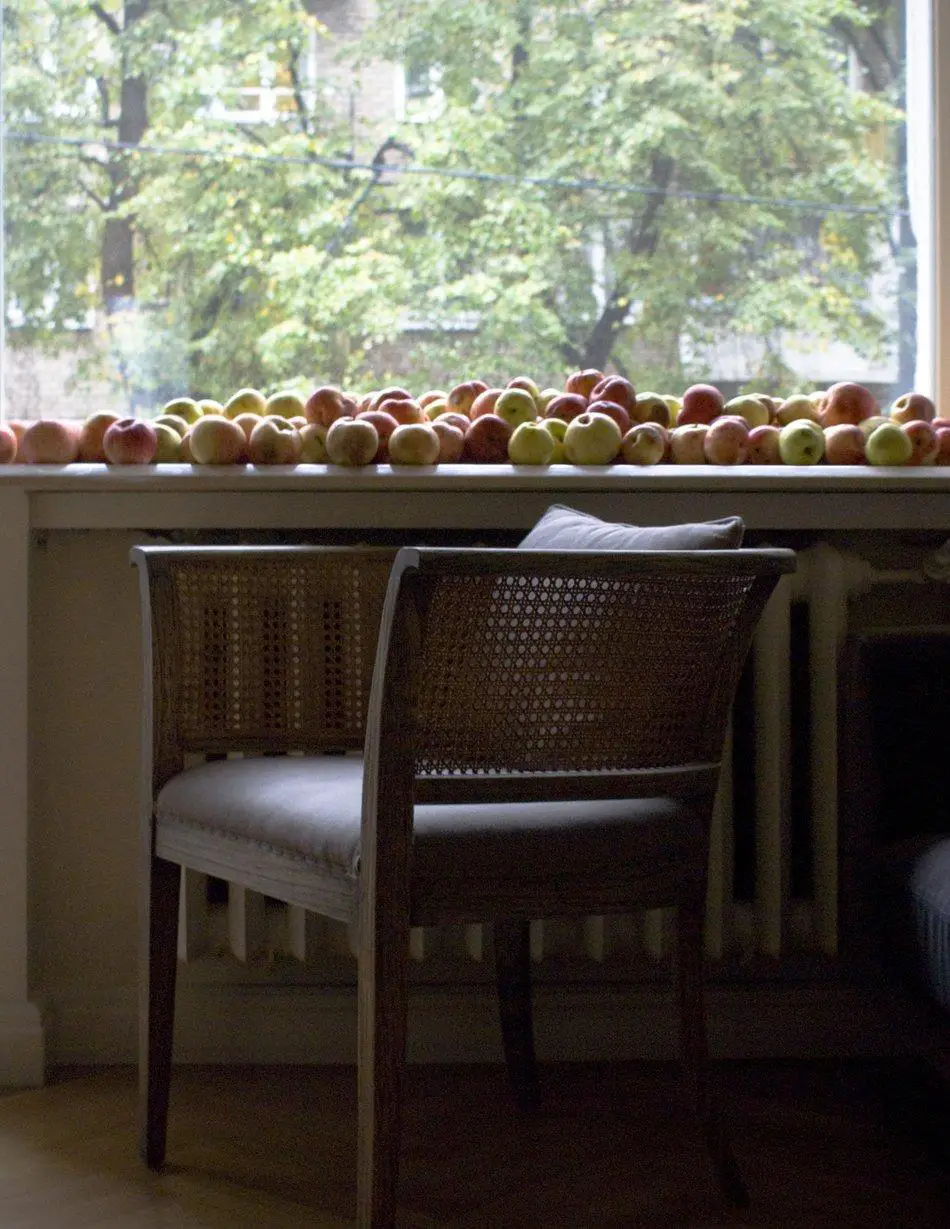
In the master bedroom, a workspace was placed by the window. The main colors used are white and gray. This neutral background allows for both antique and modern elements to coexist.
The bunk bed in the children’s room was designed by the designer.







