There can be your advertisement
300x150
How to Plan and Start a Renovation: 5 Insights from an Interior Designer-Architect
Valuable tips from a professional
For some, renovation is a rare and exciting event. For others, it becomes a way of life because it reveals the lack of planning and a systematic approach. How to start a renovation so that it is successfully completed, says Eugeniy Koblov — leading architect and managing partner of the oldest Moscow architectural company A+A.
Eugeniy Koblov — leading architect and managing partner of the oldest Moscow architectural company A+A.
Scale of Work
To begin with, we determine the type of renovation: are capital renovations needed or is a cosmetic update enough? This will affect the further steps.
Often, for a new look in a room, it's enough to change the textiles or partially update the furniture. But if more serious manipulations are required, it's important to objectively assess the condition of the premises, communications, doors, windows, and so on. Otherwise, there is a great risk of encountering an unpleasant situation like burnt wiring under newly applied wallpaper. Plan for these moments in advance, not ignoring the necessary replacement of old pipes or crack sealing in walls.
Sometimes it becomes clear that 'cosmetic' is not enough and capital renovation is needed. This happened with me on one of the projects. Initially, we were approached with a request: 're-wallpaper the walls.' During our conversation, we found out the motivations and true needs of the homeowners. As a result, a decision was made to fully re-plan several rooms and carry out capital renovation of the house.
 Design: Tatiana Petrova
Design: Tatiana PetrovaInterior Style
Next, it's important to determine the style. Here you can rely on your personal taste or invite a designer to create a project. How exactly the final result will look depends on the number of people living in the apartment or house, the presence of children and pets, lifestyle, daily and weekend scenarios.
Some styles may not suit the dimensions and tasks of a particular room. For example, loft will look harmoniously in a room with large windows and high ceilings, while Scandinavian style fits perfectly into small-scale housing. It's not necessary to make all spaces in one style, but it's important to plan unifying elements.
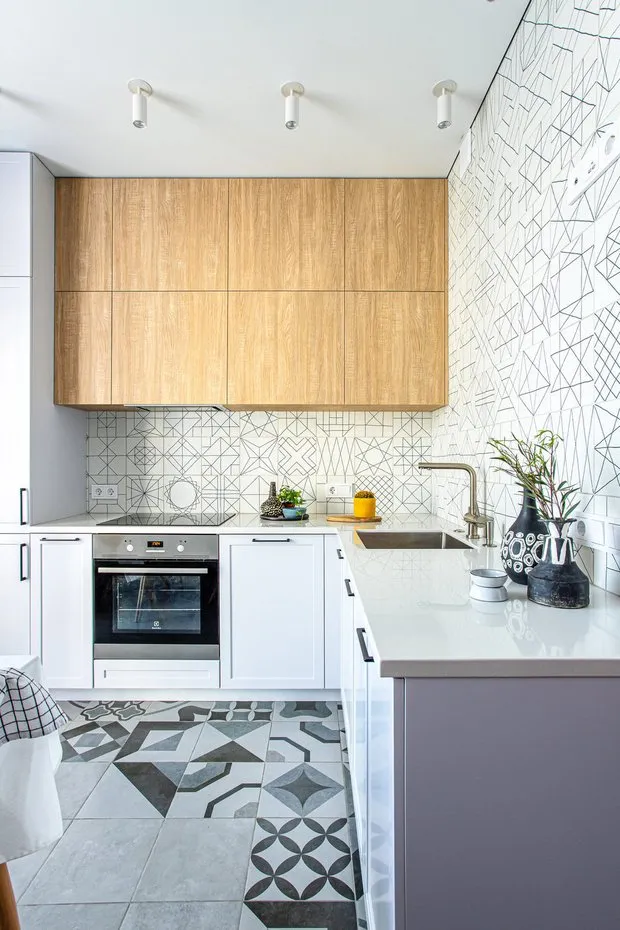 Design: Tatiana Sizova
Design: Tatiana SizovaChoosing Workers
Once you've decided on the type of renovation and design project, it's time to decide who will implement the idea. Do you plan to do everything yourself? Then honestly assess how much free time you have, your skills and knowledge, and whether you have the necessary tools. It might turn out that hiring a crew will be more beneficial in all aspects.
If you involve a designer/architect for the renovation, they will always recommend reliable builders whom they trust. Alternatively, you can contact acquaintances and friends who have already done renovations and hired someone. Or the third option is to find a team through an advertisement. In this case, portfolios and reviews will help you assess the competence of the craftsmen.
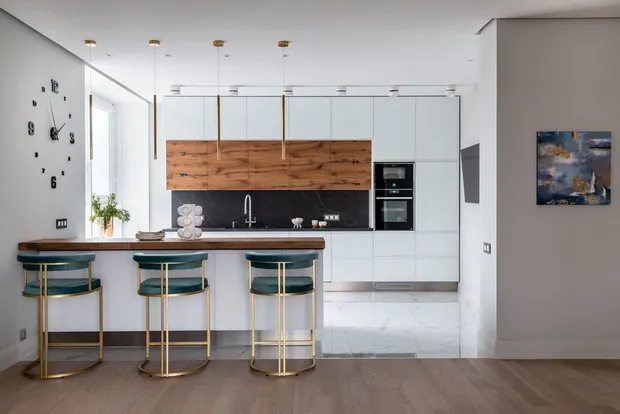 Design: Irina Vasilieva
Design: Irina VasilievaMaterials and Budget
You can now proceed to planning the budget and estimate. Depending on the interior style and scope of work, you will already be able to calculate in advance how much material of the required quality is needed.
If you plan to do everything yourself, you can consult with a construction company for such calculations. Specialists will correctly take measurements and compile a detailed estimate, based on which you can then purchase everything you need. When hiring a team, the estimate is usually prepared by the craftsmen — you will only need to check the measurements and calculations with them.
 Design: Design Studio 'GraDiz'
Design: Design Studio 'GraDiz'Phases of Renovation
Renovating an apartment in a new building usually begins with a design project. Then, unnecessary enclosing structures are demolished and, if necessary, window openings are increased or decreased. Next, wall grooving is done for laying the required communications and installation of engineering systems. After that, wall and floor leveling, ceiling mounting, and finishing work are performed.
When renovating secondary housing, the process starts with removing old plumbing, floor, wall, and ceiling coverings. Old communications and wiring are replaced. If necessary, sockets are relocated. Then all surfaces are leveled and finished.
In house renovation, the stages are roughly similar but there is much more freedom in questions of re-planning, installing engineering systems, and so on, which can significantly affect the cost and duration of work. This is also important to consider.
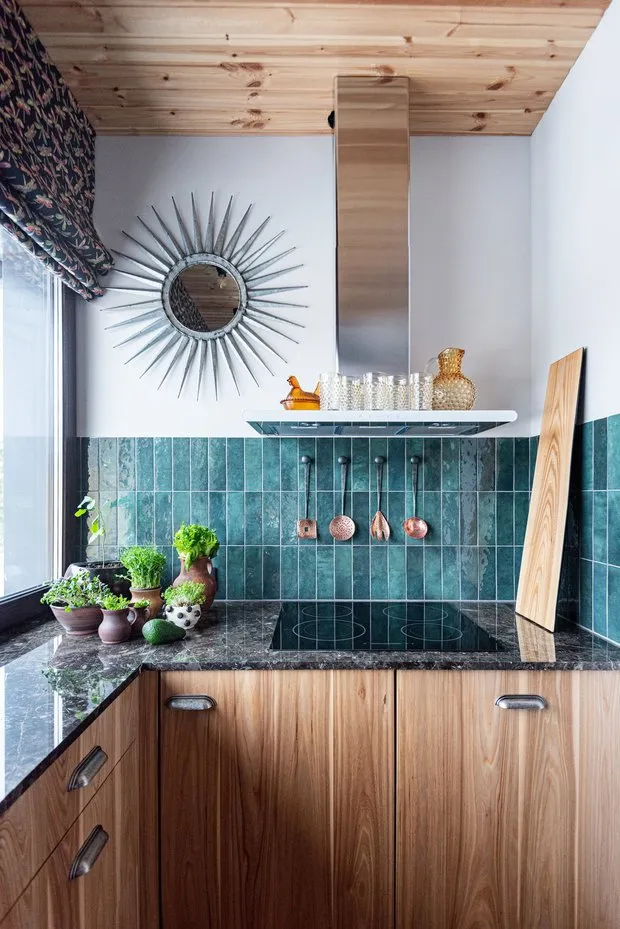 Design: Alexander Safarov and Julia Musina
Design: Alexander Safarov and Julia MusinaOn the cover: Design by Ekaterina Volovich
More articles:
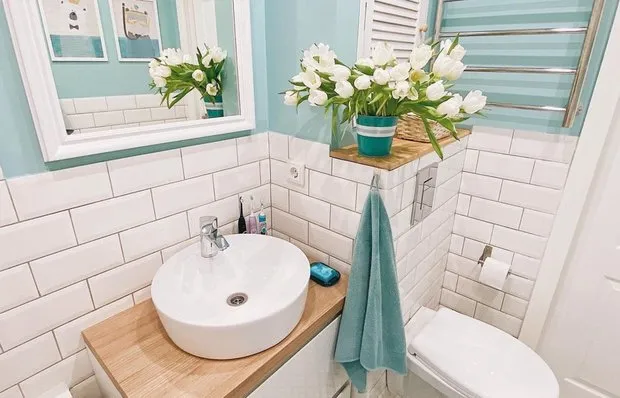 How We Transformed a Tiny 3.8 sqm Bathroom in a Brezhnev-Era Apartment by Ourselves (Before and After Photos)
How We Transformed a Tiny 3.8 sqm Bathroom in a Brezhnev-Era Apartment by Ourselves (Before and After Photos) 7 Unobvious Signs of Poor Quality Repair: Insights from Professionals
7 Unobvious Signs of Poor Quality Repair: Insights from Professionals 7 Mistakes in Building a Country House That You Must Not Make
7 Mistakes in Building a Country House That You Must Not Make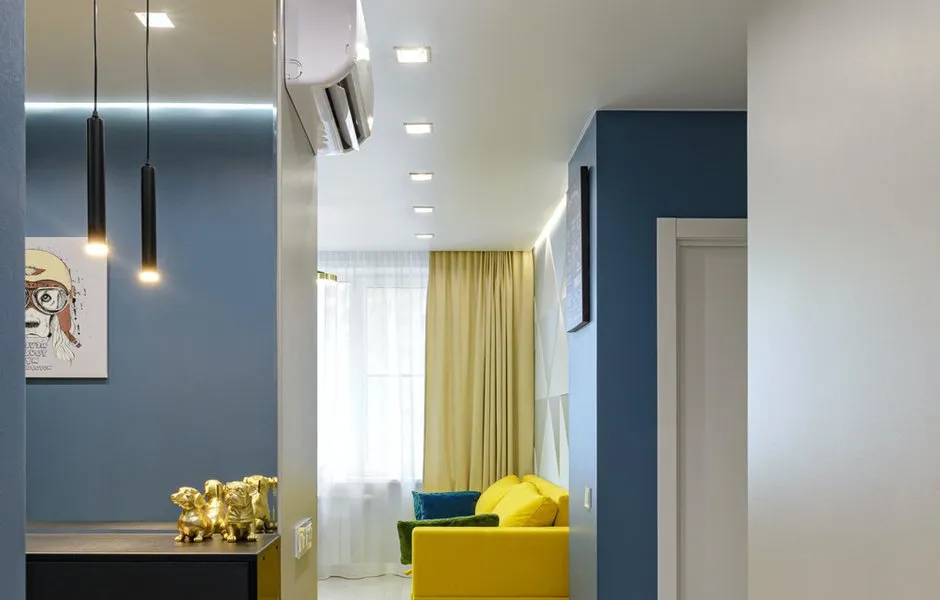 Breathing Freely: 7 Effective Ways to Clean the Air in Your Home
Breathing Freely: 7 Effective Ways to Clean the Air in Your Home 6 "killed" Stalin apartments that were transformed beyond recognition
6 "killed" Stalin apartments that were transformed beyond recognition 4 Design Tips for Small Apartments from the Most Expensive Architect
4 Design Tips for Small Apartments from the Most Expensive Architect How to Properly Join Different Floor Coverings: Expert Tips
How to Properly Join Different Floor Coverings: Expert Tips DIY Idea: Affordable Scandinavian Wardrobe Made by Hand
DIY Idea: Affordable Scandinavian Wardrobe Made by Hand